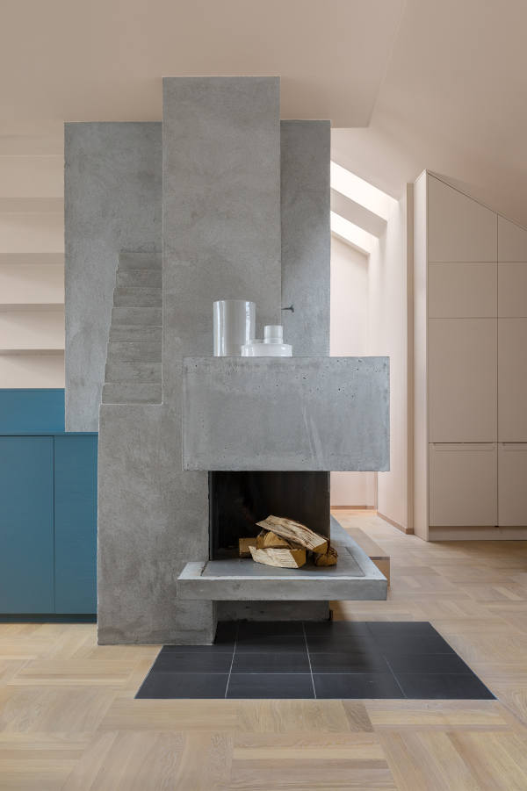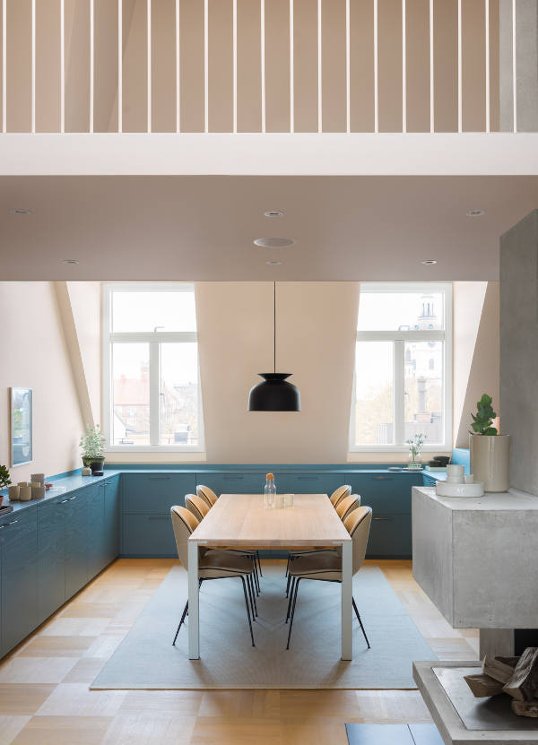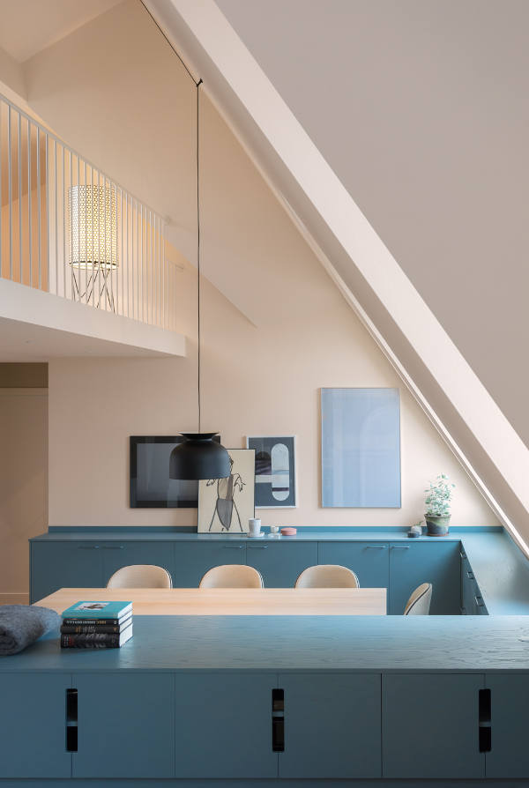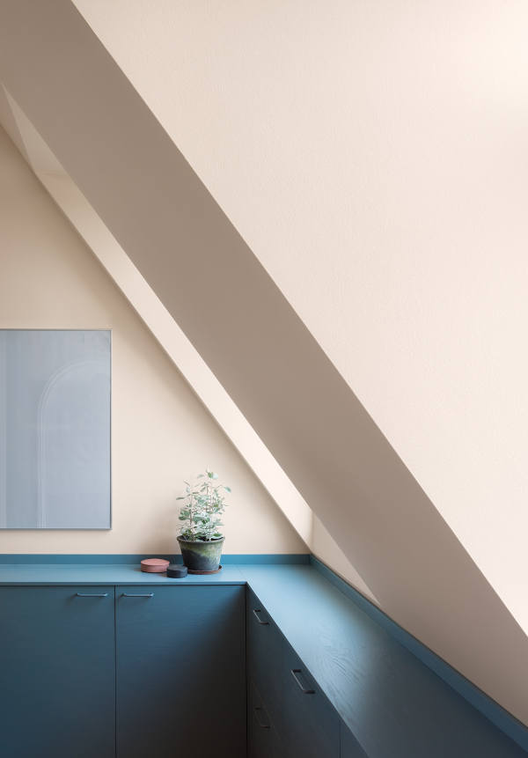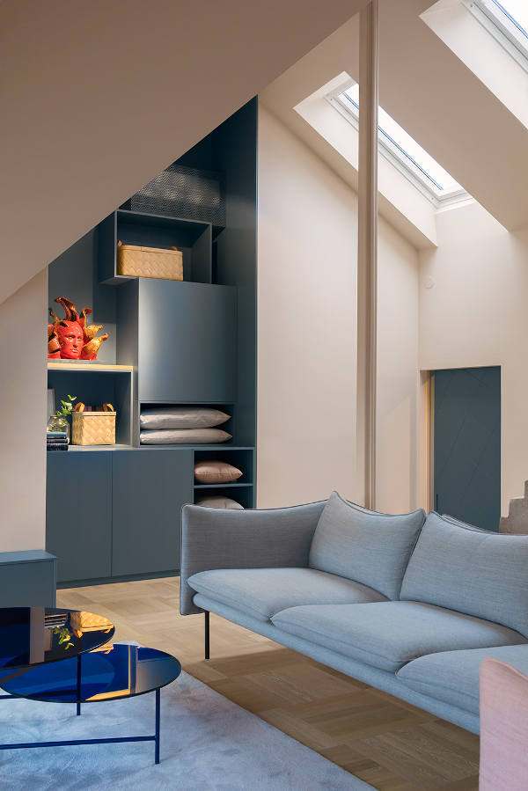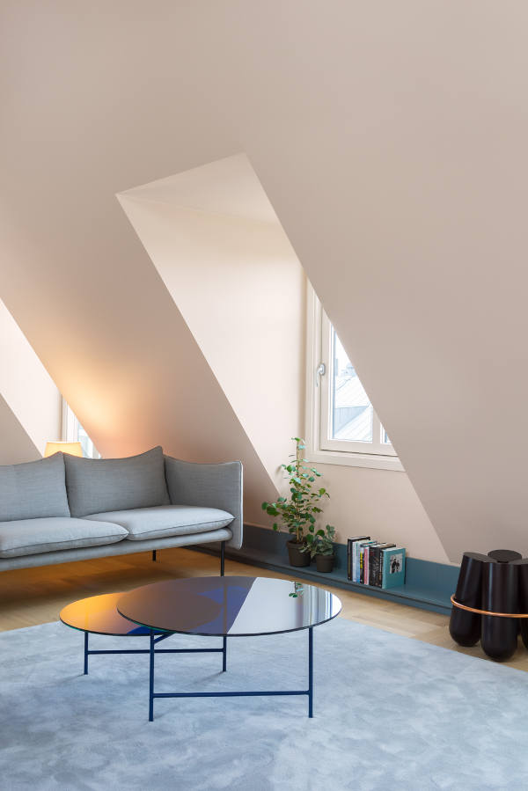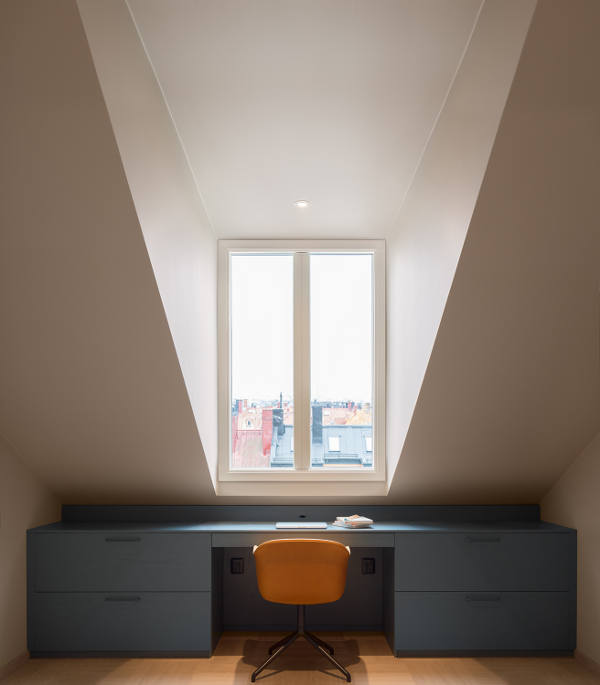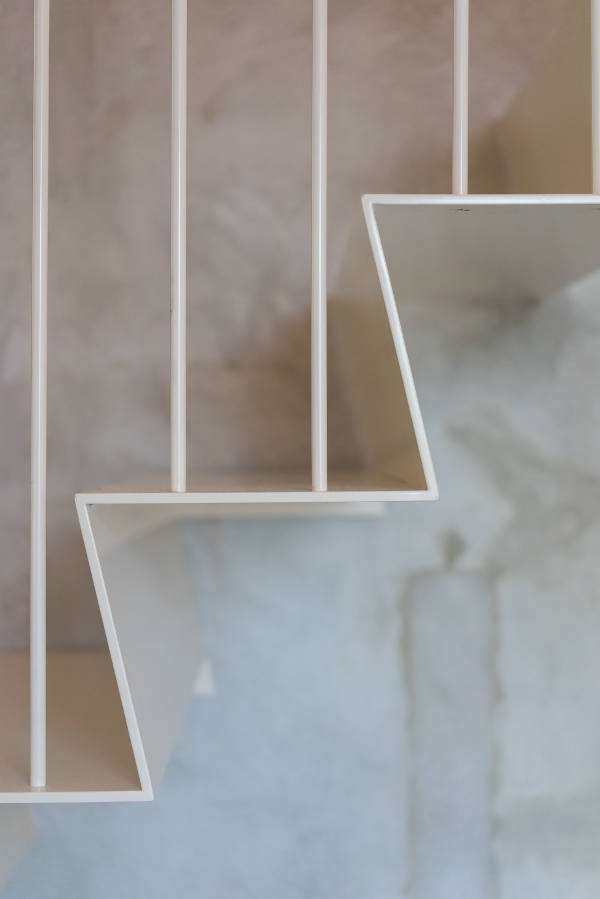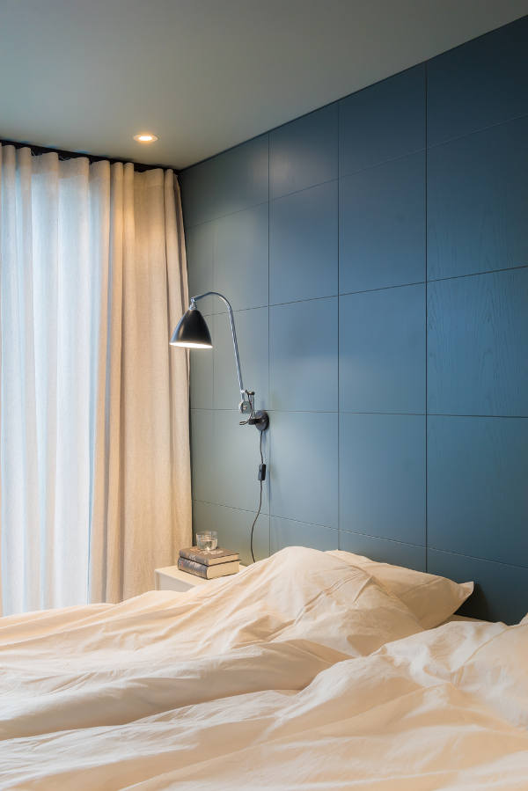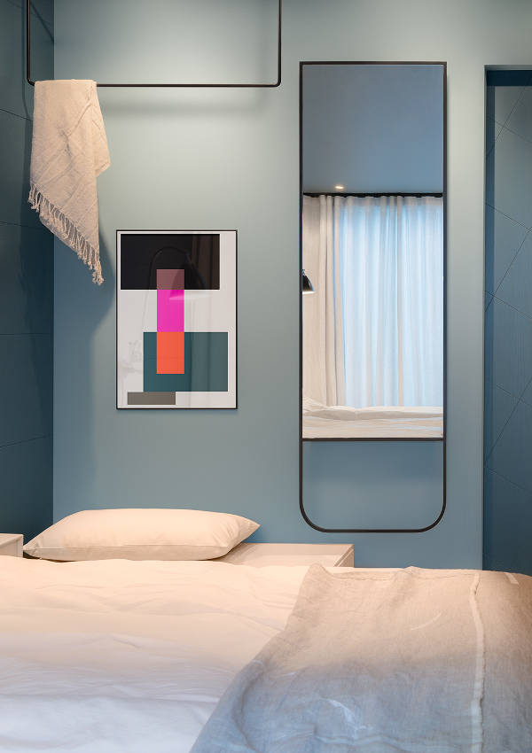Displaying posts from February, 2016
Latest from Fiona Lynch
Posted on Thu, 4 Feb 2016 by midcenturyjo
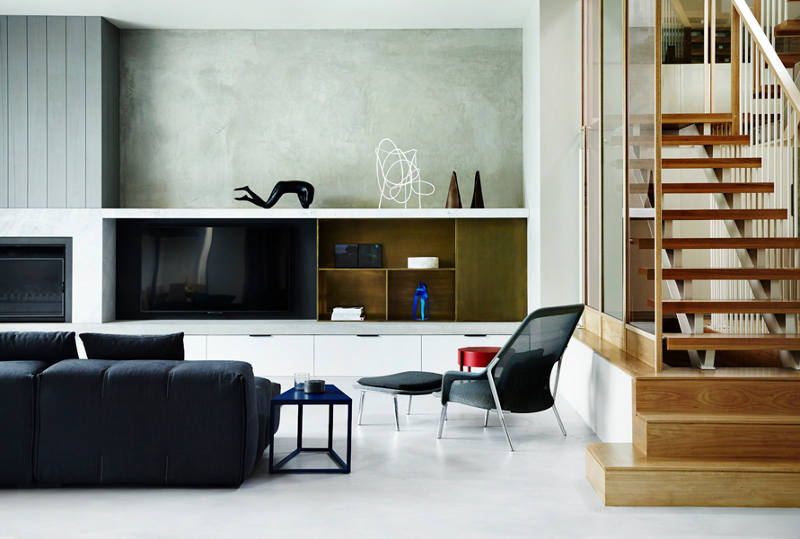
Built by a builder for his young family, this Balwyn, Melbourne home is the latest project from interior designer Fiona Lynch.
“A minimal approach to materials has created an interior which is reflective and relaxing in feel. Concrete, timber and stone are the main materials in this project. Aged brass and grey stained oak cabinetry compliment the minimal approach to materials.”
Sophisticated, restrained, always with an eye to detail Lynch’s design is beautifully resolved.
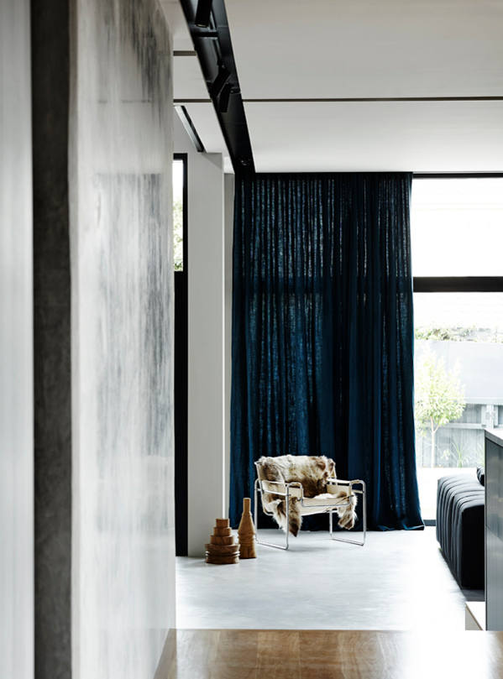
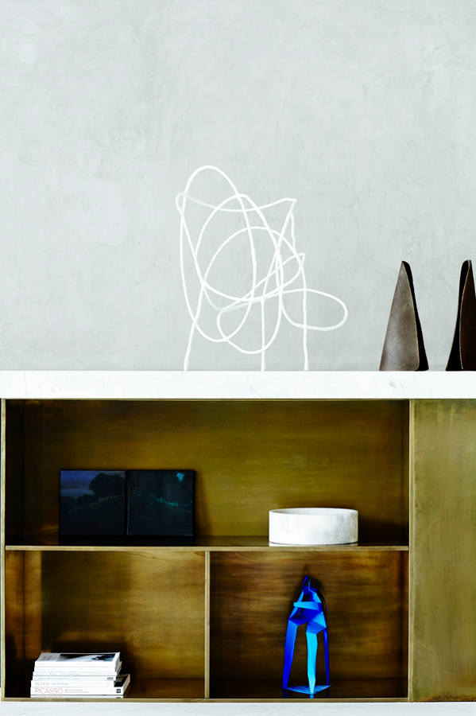
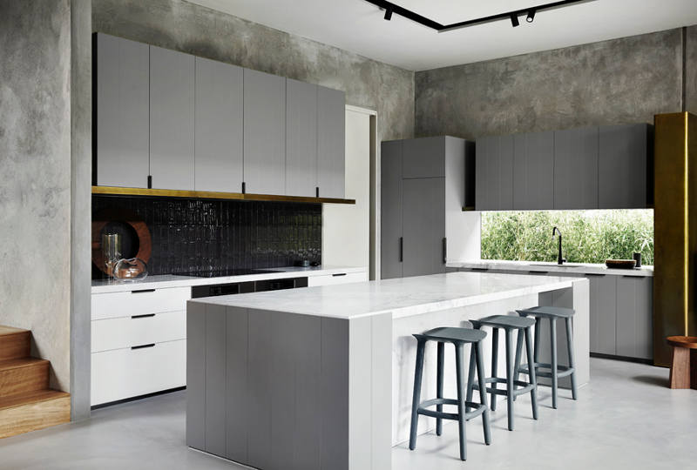
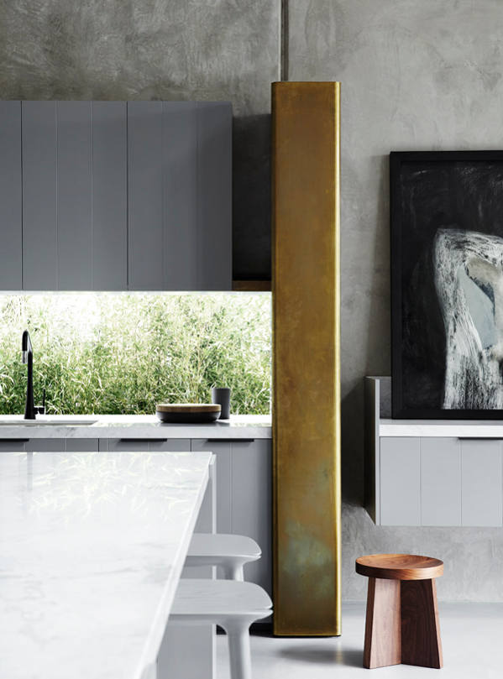
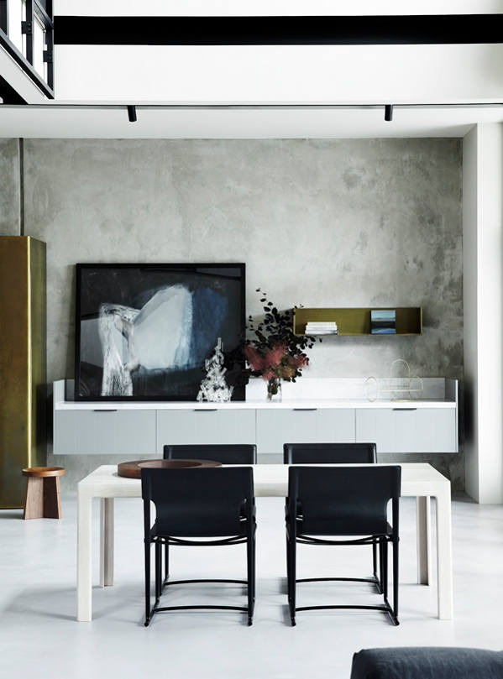
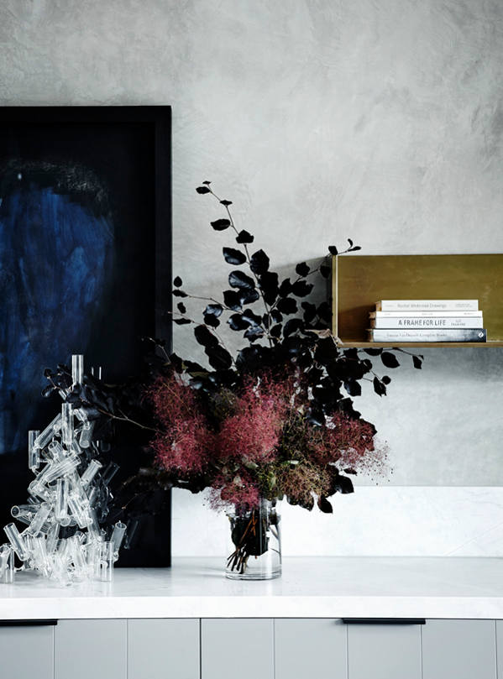
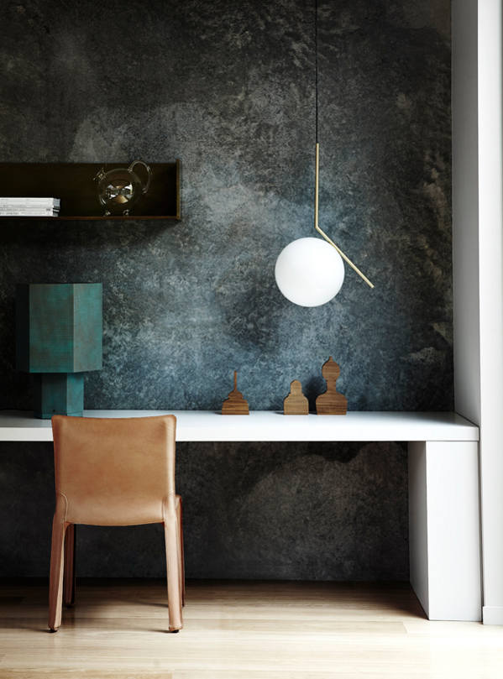
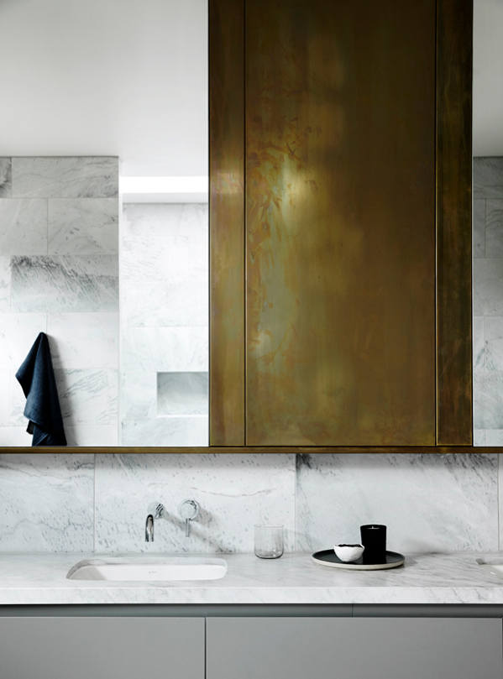
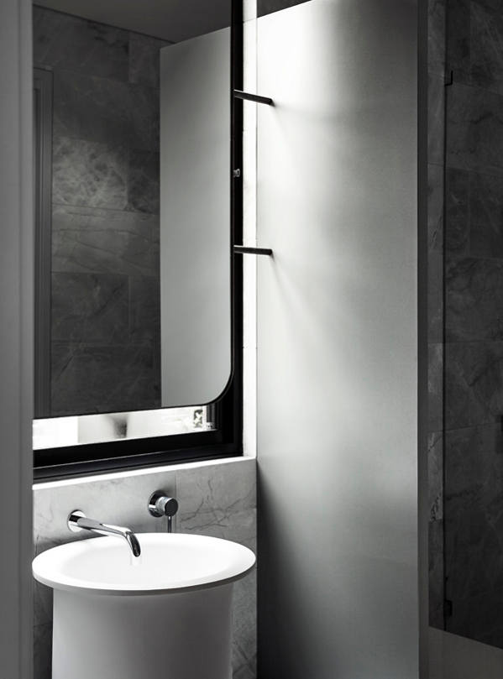
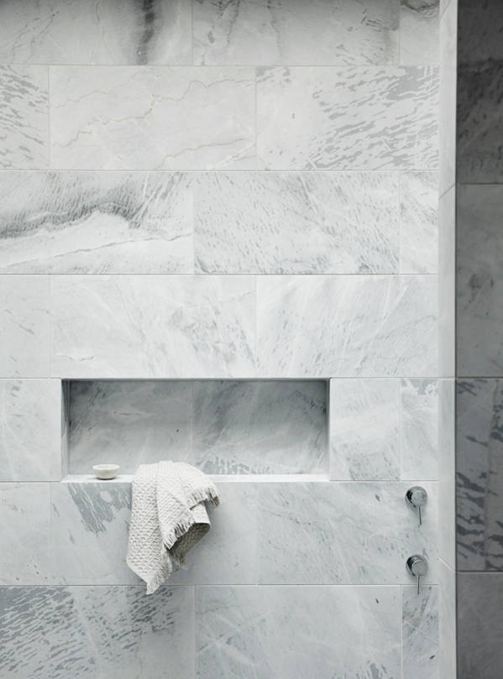
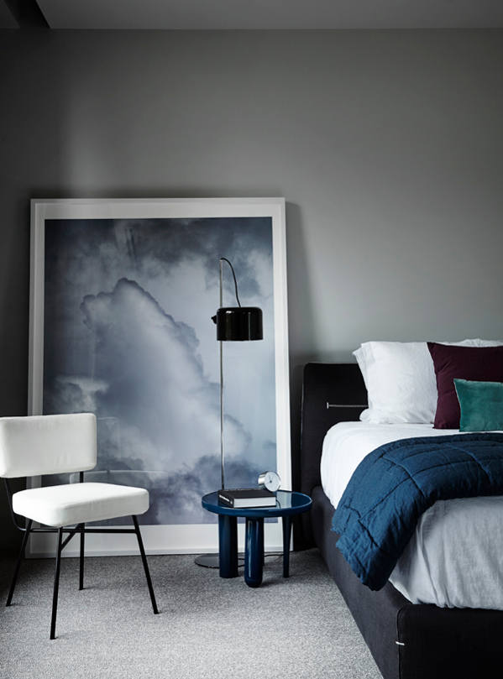
Photography by Sharyn Cairns
Reader’s home: pegboard is underrated
Posted on Wed, 3 Feb 2016 by KiM
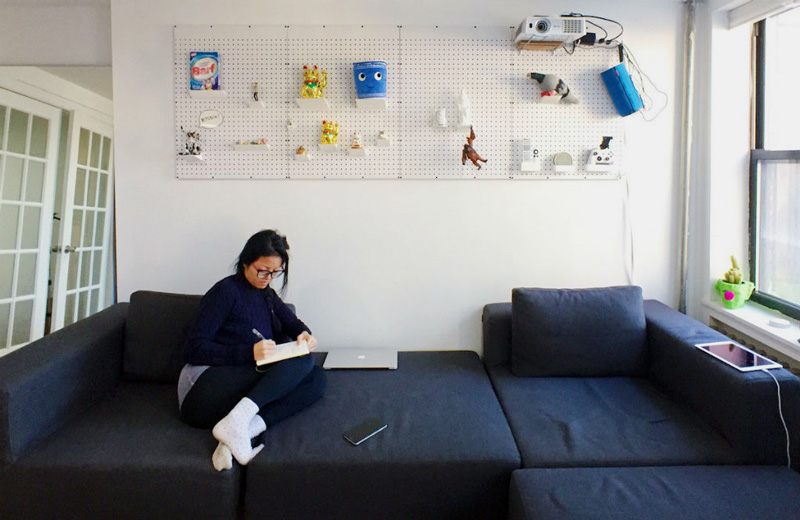
We received this email the other day from Hannah:One of my favorite features has been the opportunity to see how other people around the world live (and work) in their homes, and I would love to submit my husband’s live/work space in New York’s Lower East Side neighborhood for your consideration to share with your readers! We recently got married last month in December, and he will be at his space until he moves in with me in the beginning of March (ah, New York City romances!). It’s a 550-square-foot apartment with “2 bedrooms” (both bedrooms are windowless) that he lives in by himself and also uses as a full-time office. There’s one closet – in the living room – for the entire apartment. Matt has always had a modern, minimalist style, but this apartment truly pushed him to come up with creative, innovative solutions to maintain his hyper-organized, decluttered lifestyle. When his lease ends and he moves into my 2-bedroom apartment in a little over a month, we plan to put up pegboards and I can’t wait to see what happens 🙂 If anyone was uncertain of the usefulness of pegboard, then this post is for you. What a great way to deal with a serious lack of storage space, while keeping everything off the floor and close at hand. More details of Matt’s home is here and his recent pegboard collection here. (HUH??? ONE CLOSET… in the living room?!)
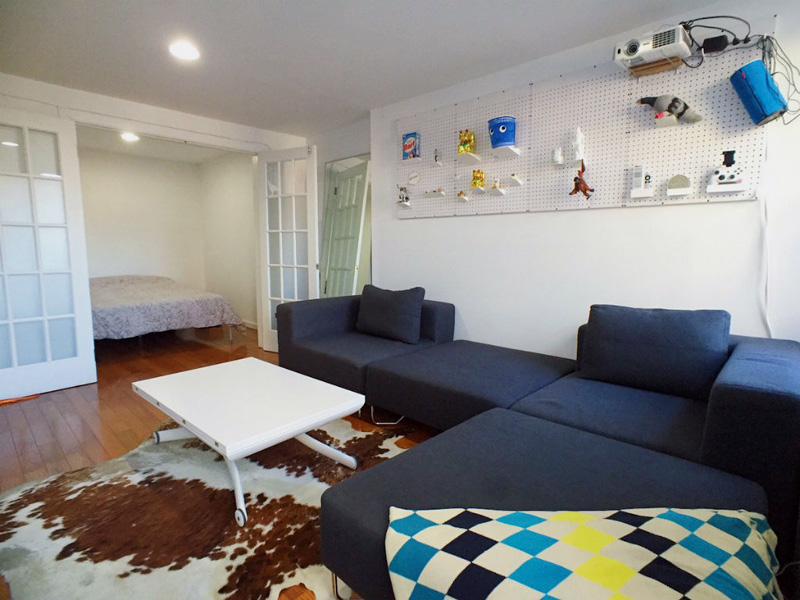
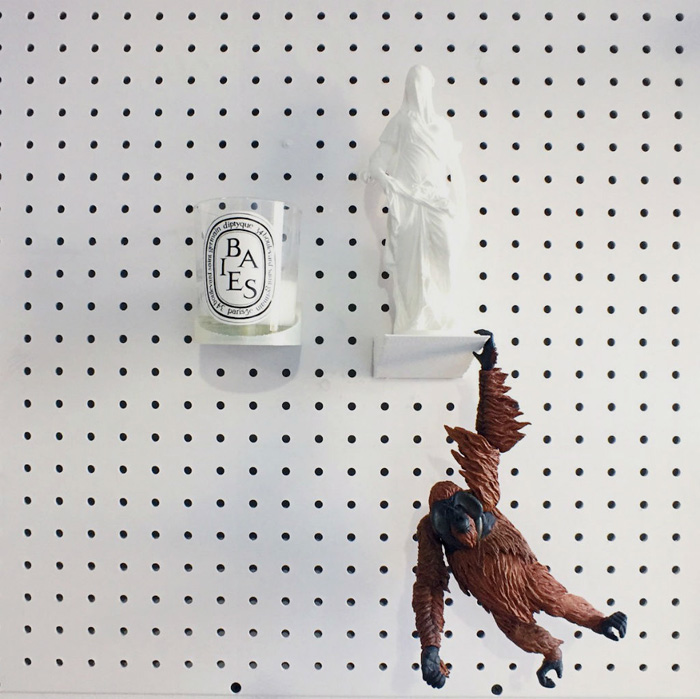
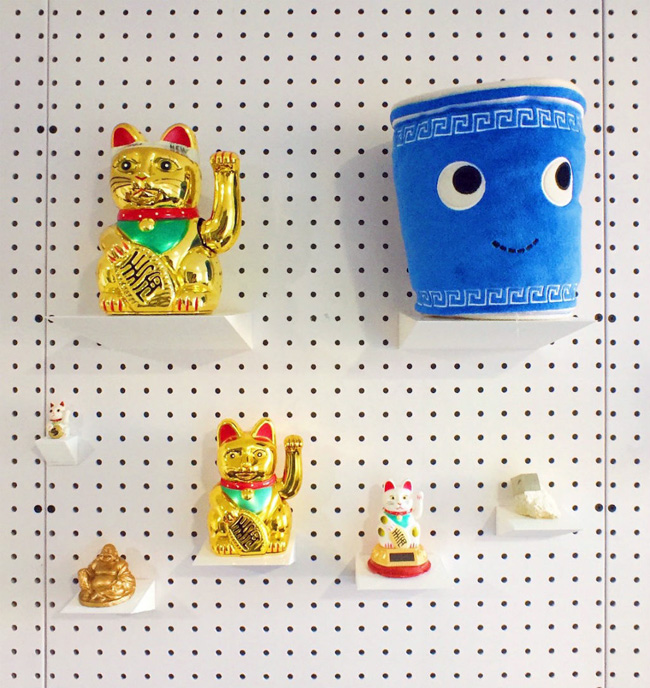
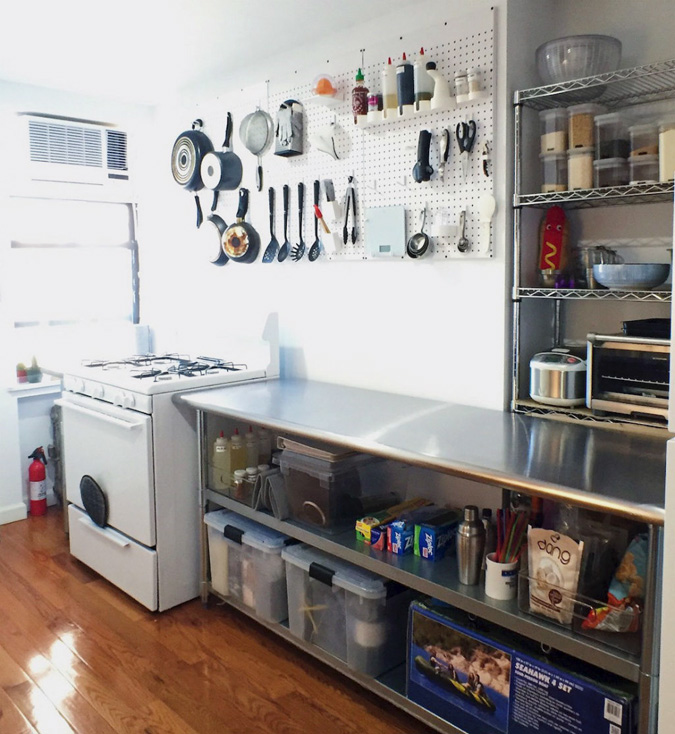
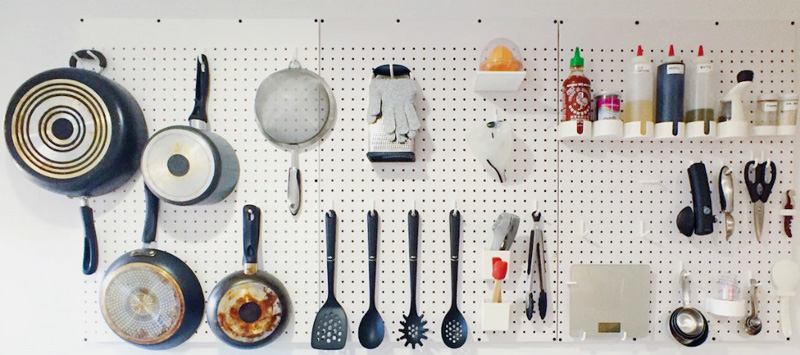
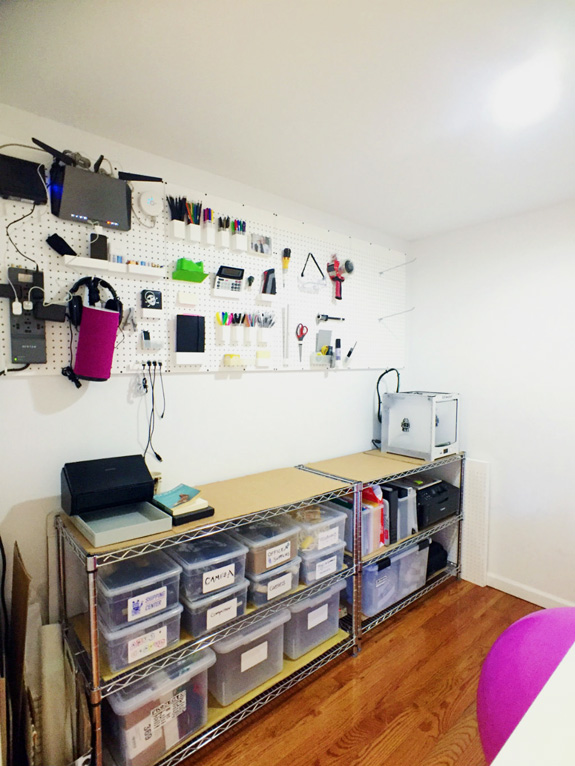
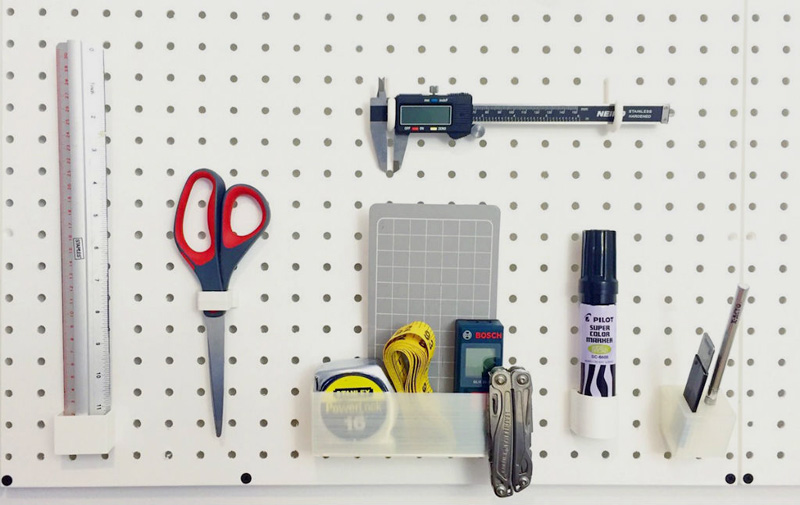
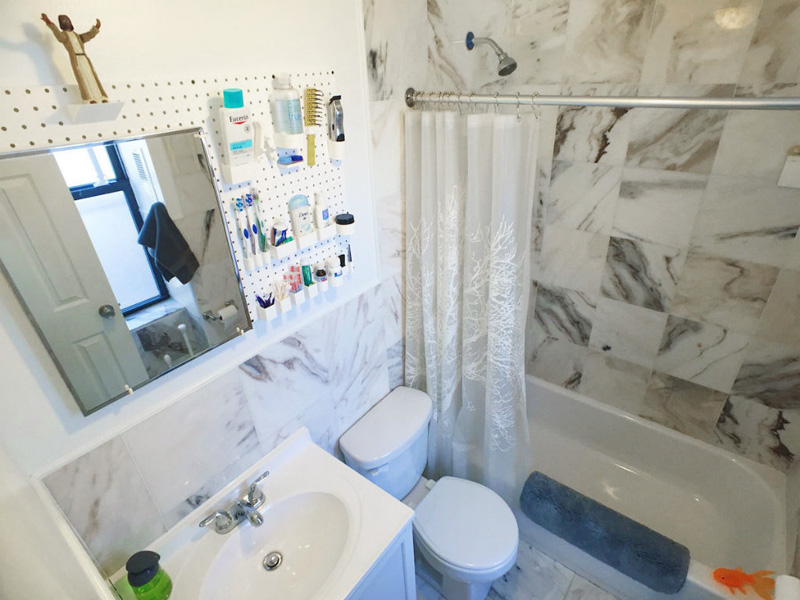
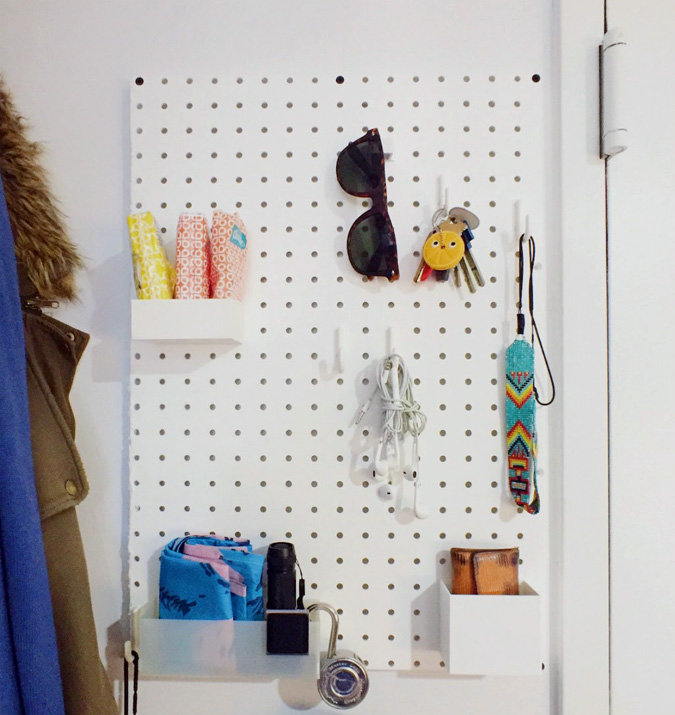
Set in stone
Posted on Wed, 3 Feb 2016 by KiM
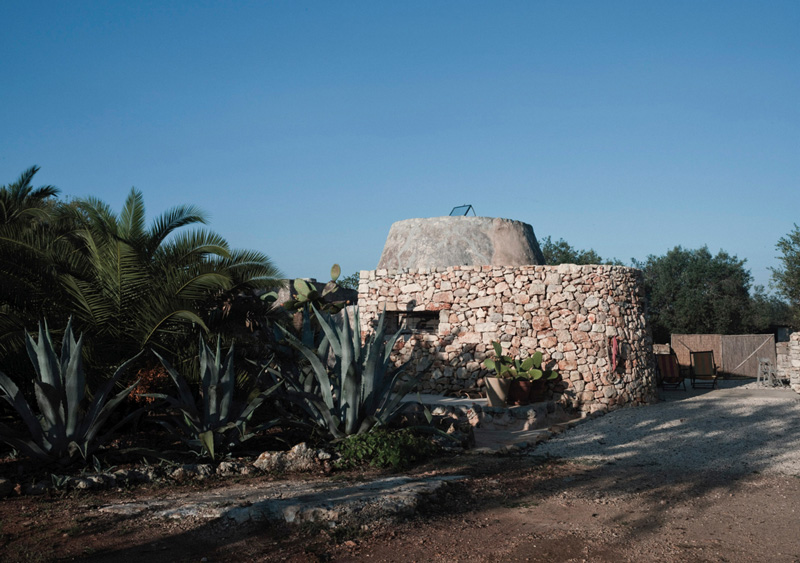
This is about as rustic as it gets. Among stone walls and olive groves deep within the countryside of Salento, Southern Italy this 18th century home of architect Luca Zanaroli and his family is absolutely breathtaking. The simplicity of the interior draws your attention to the beauty of the architecture inside and the exterior beauty of the stone surrounded by lush vegetation. (Photos: Max Zambelli)
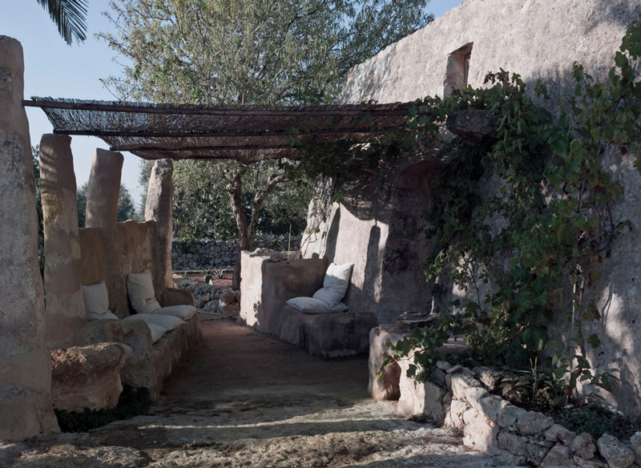
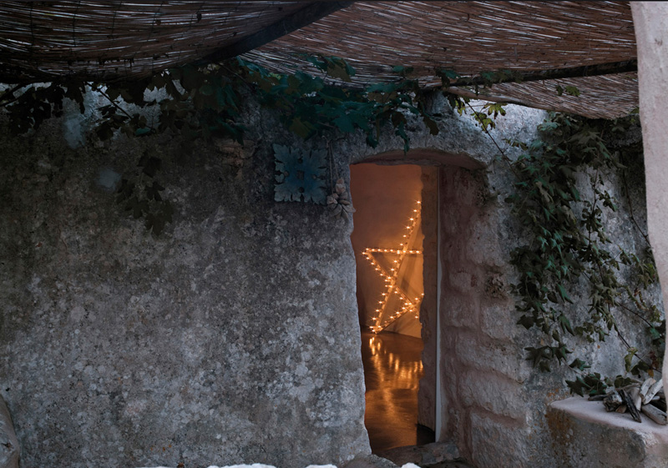
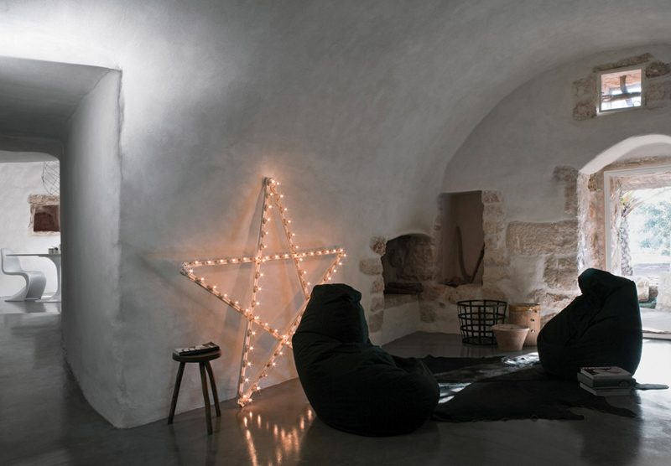
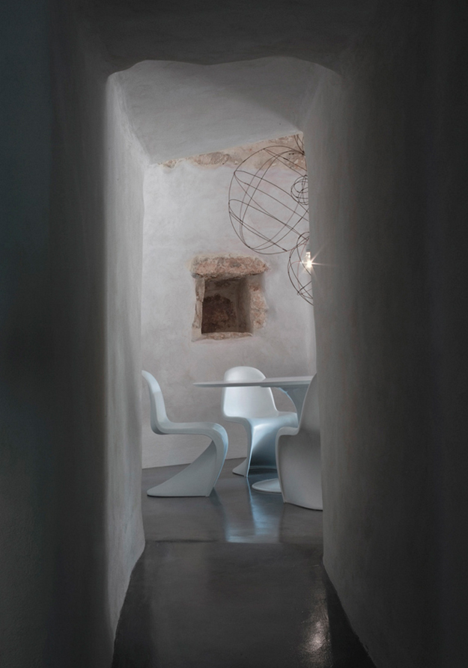
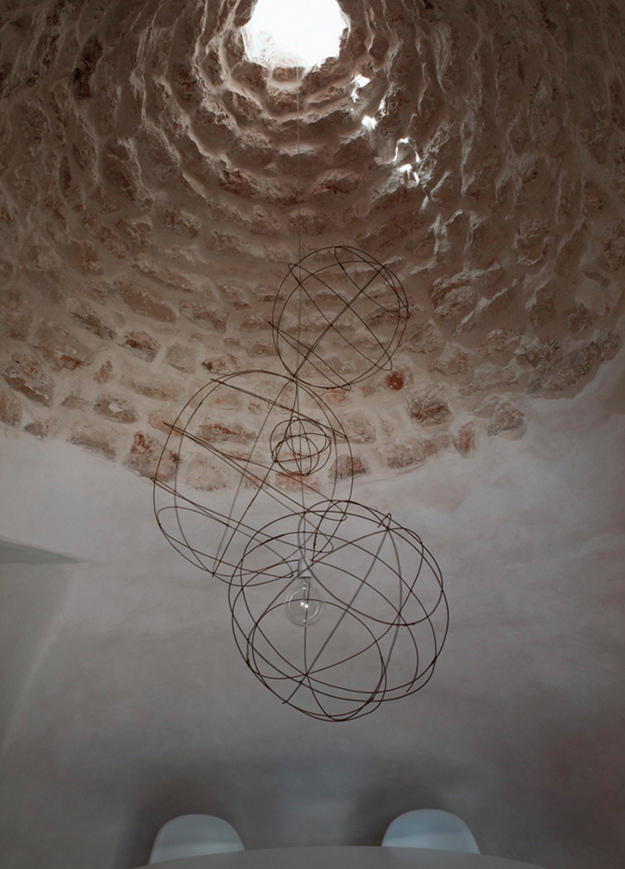
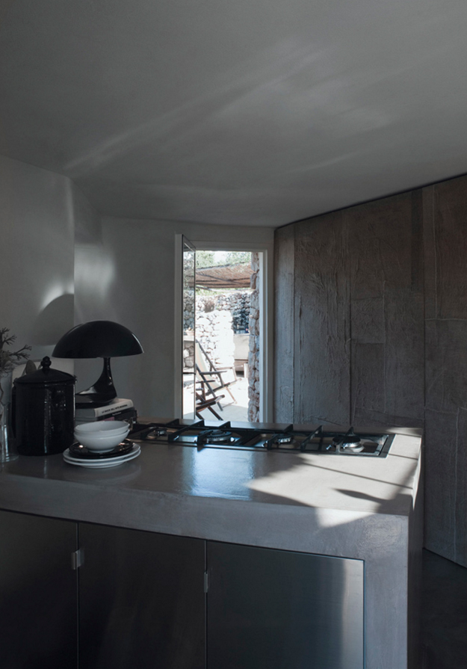
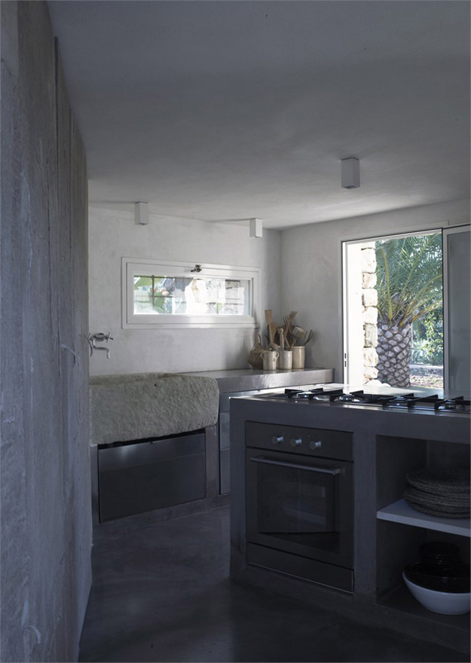
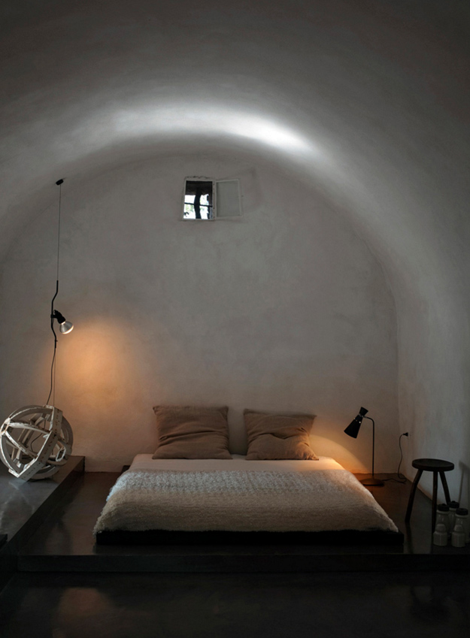
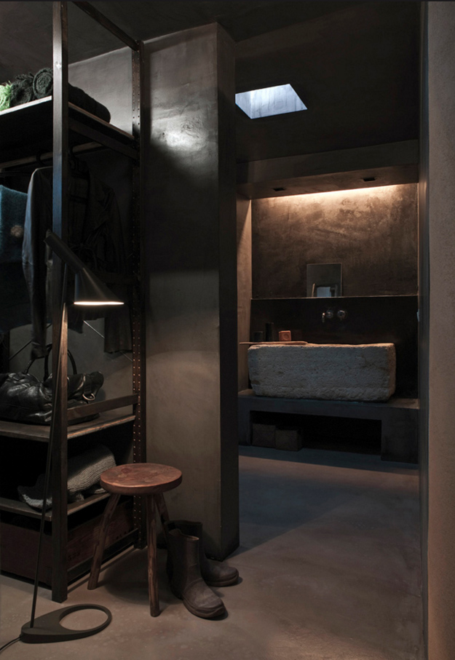
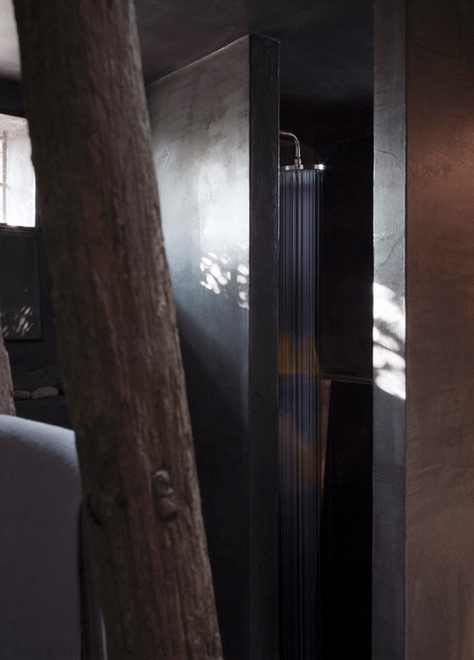
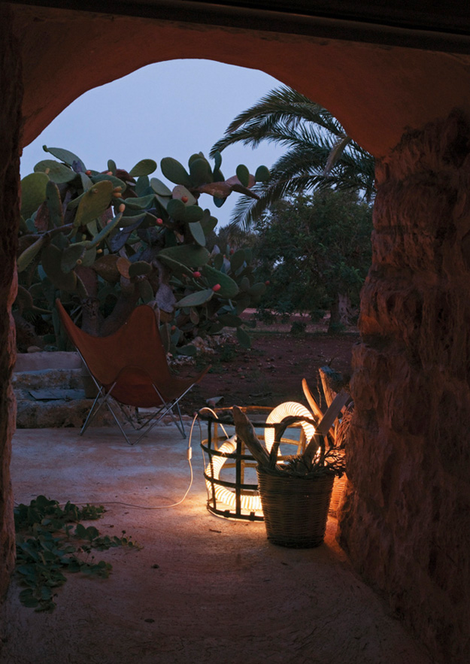
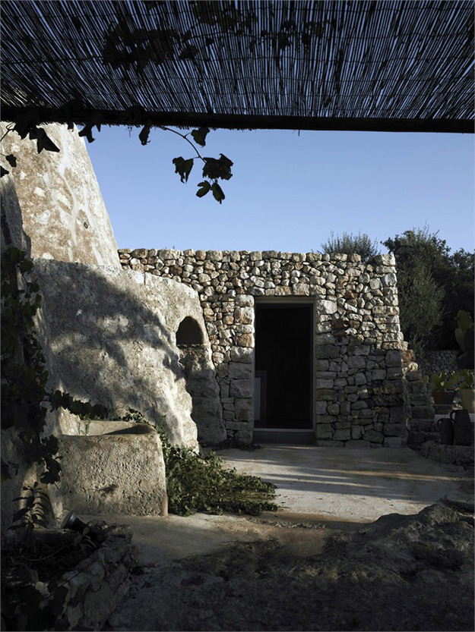
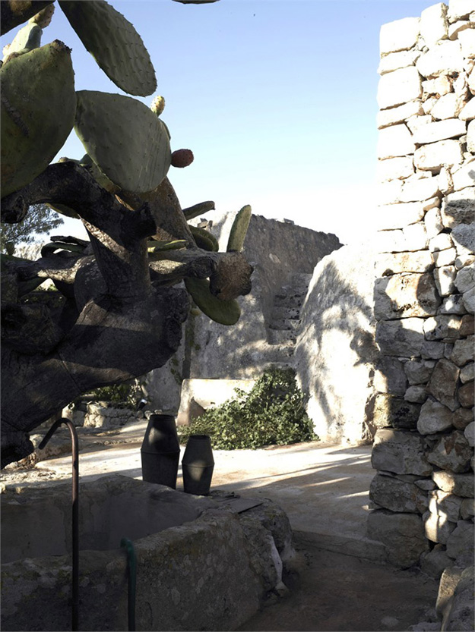
Moody Brazilian
Posted on Wed, 3 Feb 2016 by midcenturyjo
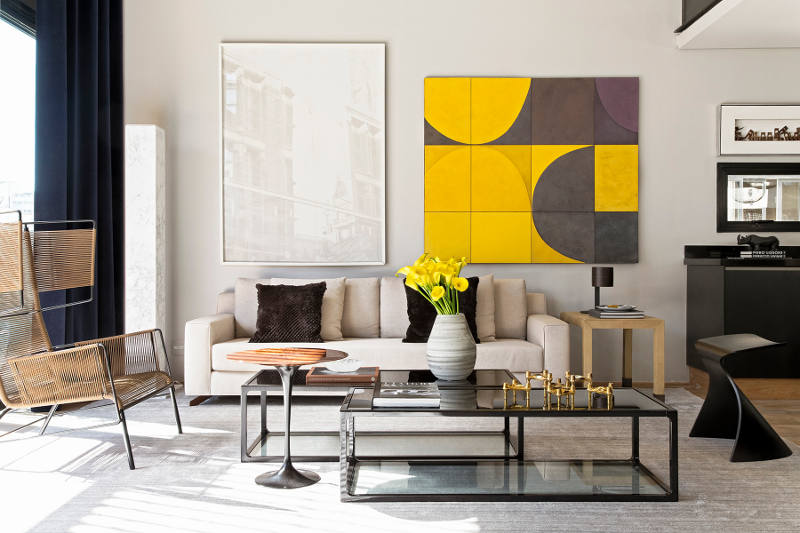
The palette is restrained, black, neutrals, wood tones except for the flashes of yellow and gold. Spaces within the open plan room are defined by ceiling heights and furniture groupings while layers of texture prevent the whole from being sterile. Moody, masculine, urban, polished, Brazilian. Itacolomi Apartment 445 by São Paulo-based architect Diego Revollo.
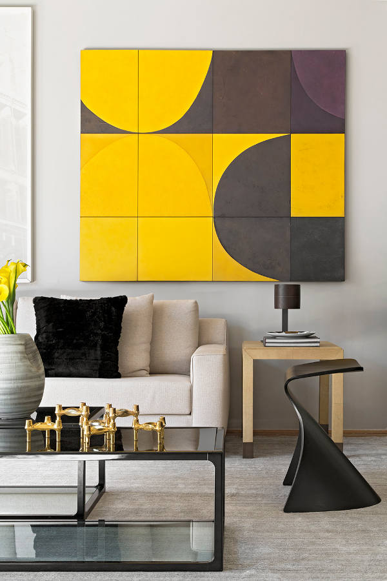
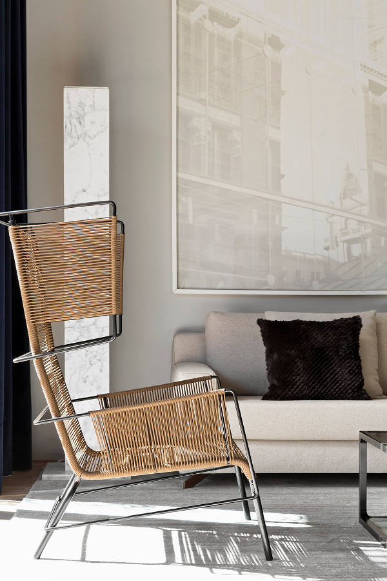
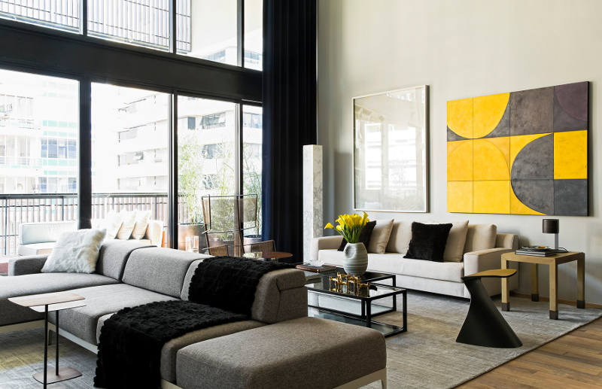
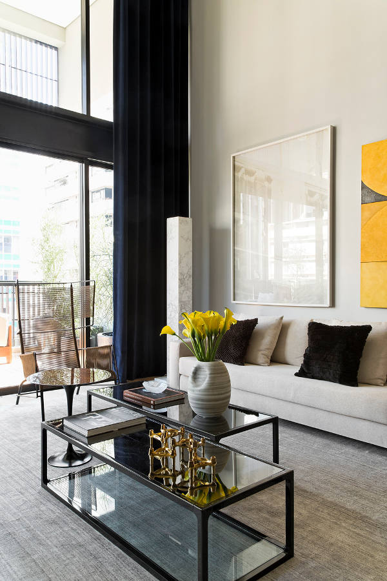
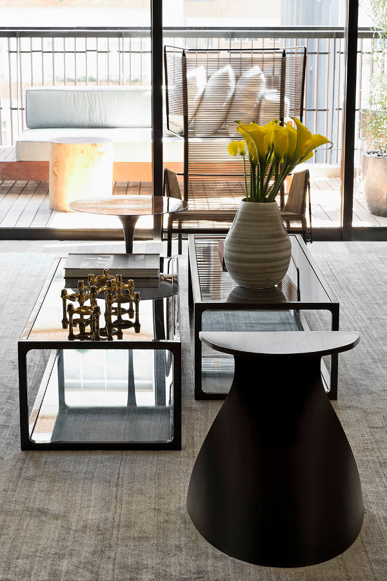
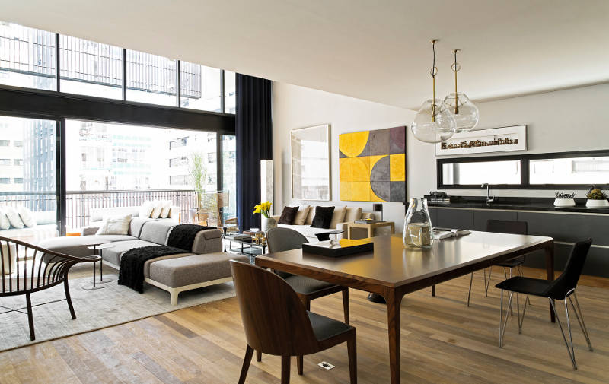
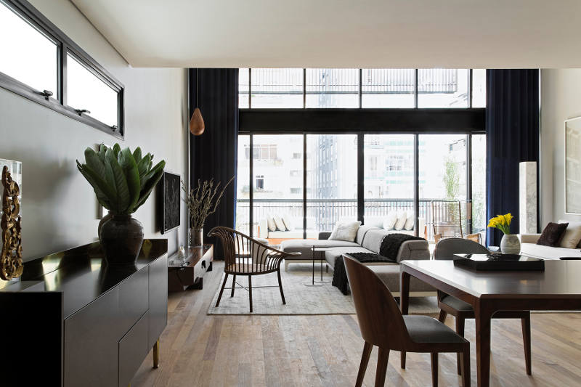
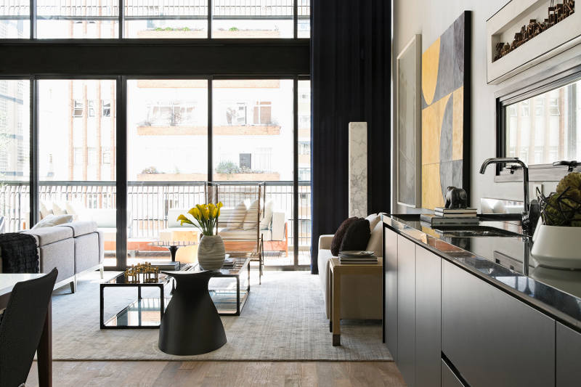
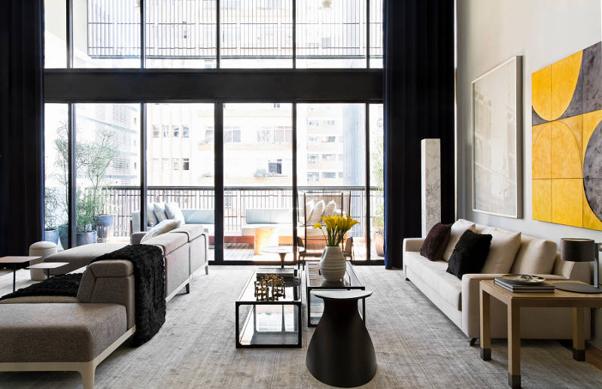
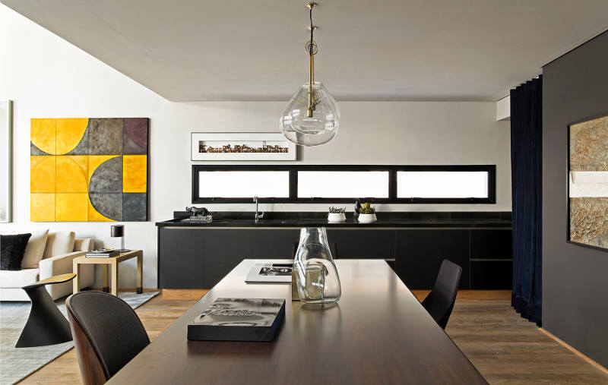

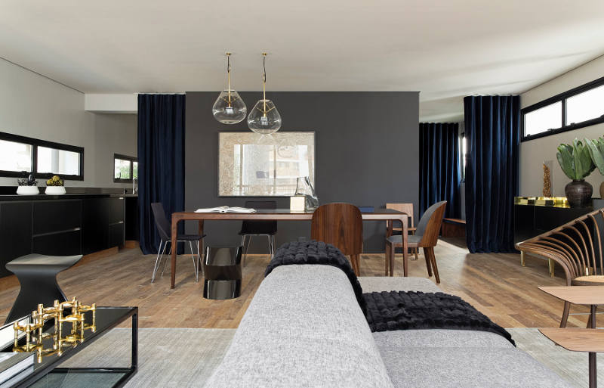
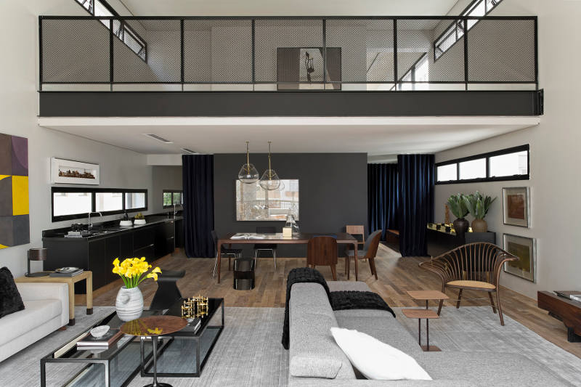
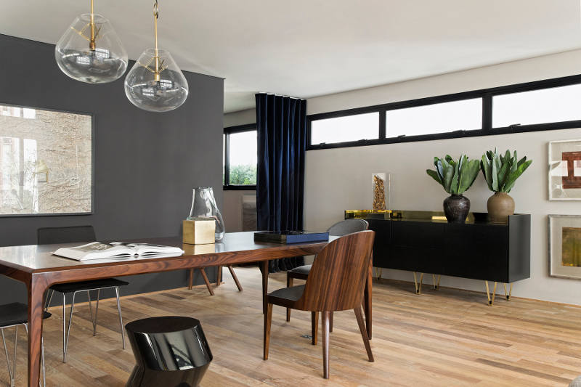
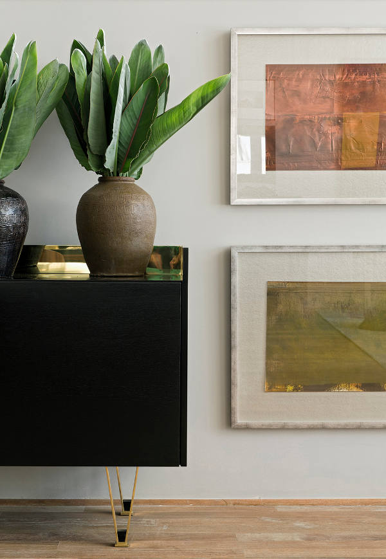
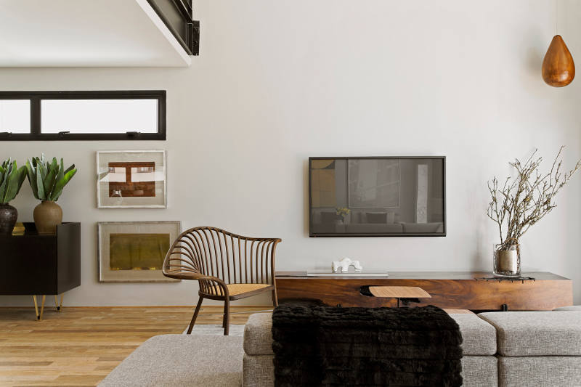
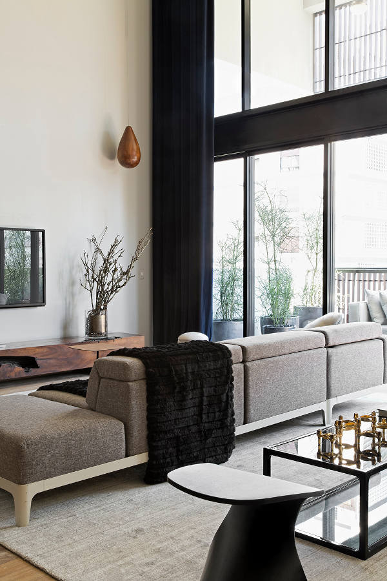
Inner City Blue
Posted on Wed, 3 Feb 2016 by midcenturyjo
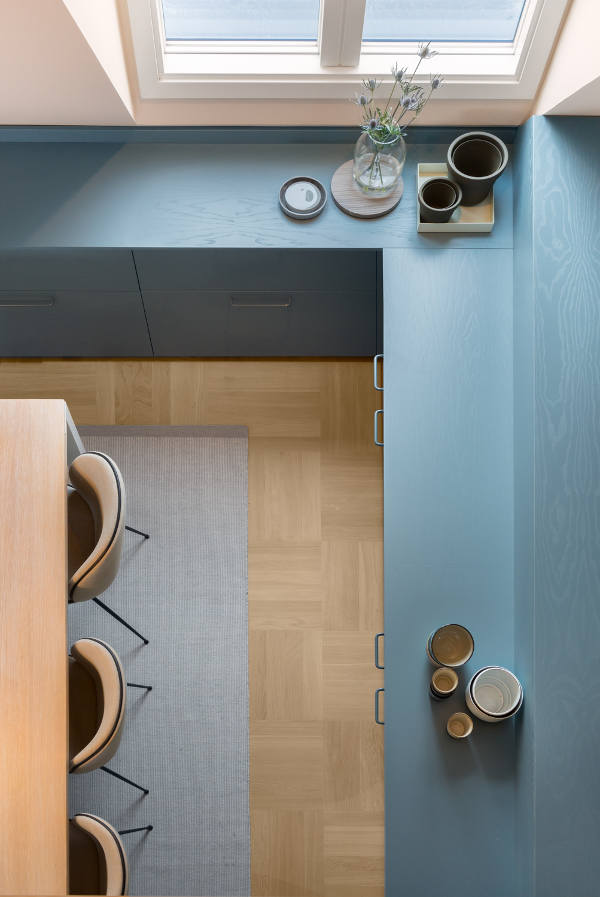
A loft renovation in Stockholm is stylish, relaxed and timeless, a bit like the inspiration pictures that informed the project – a brown cashmere coat, a pair of sand-colored sneakers and a plaza in Rome.
“When it was our turn to renew the the 200 square meter apartment our first step was to simplify everything we felt was too much, in terms of dimensions and materials. The task was to create a relaxed, soft environment and the main interior feature is a dark, low-lying base line that runs like a unifying horizon through the whole apartment. All walls and ceilings are painted in apricot pink and sandy beige tones which gives a soft, hazy atmosphere, creating a dynamic but gentle contrast to the blue-gray base. Nothing in the apartment is white!!”
Inner City Blue by Stockholm-based design studio Note.
