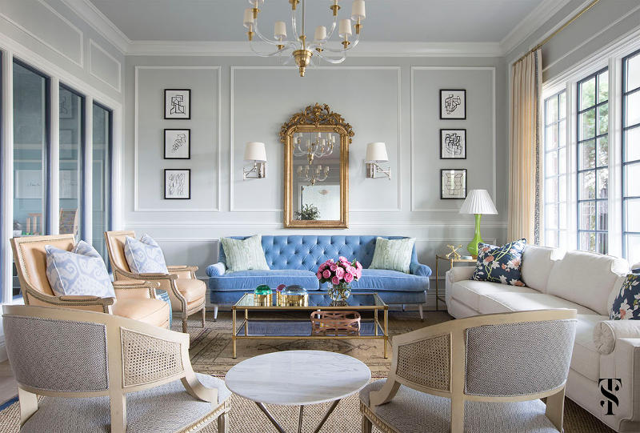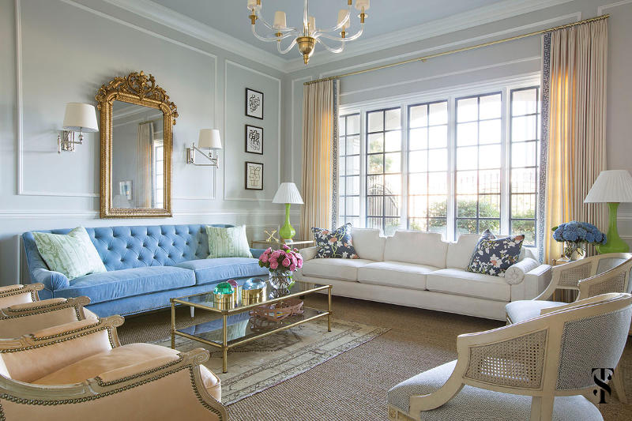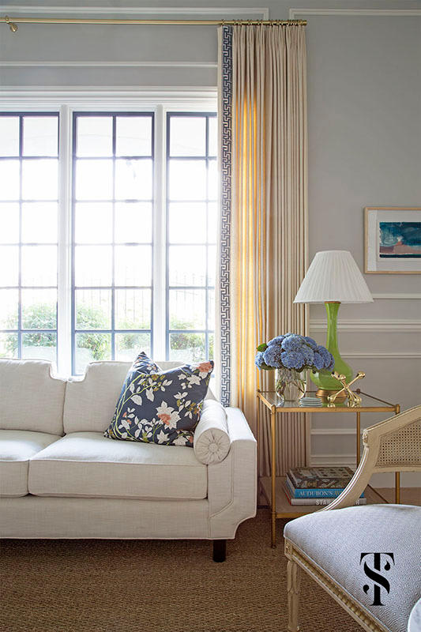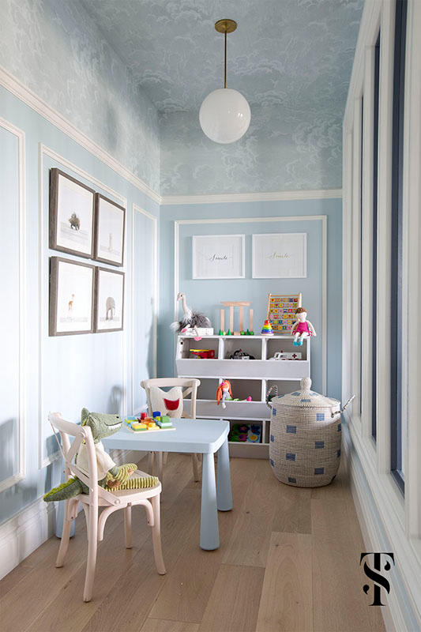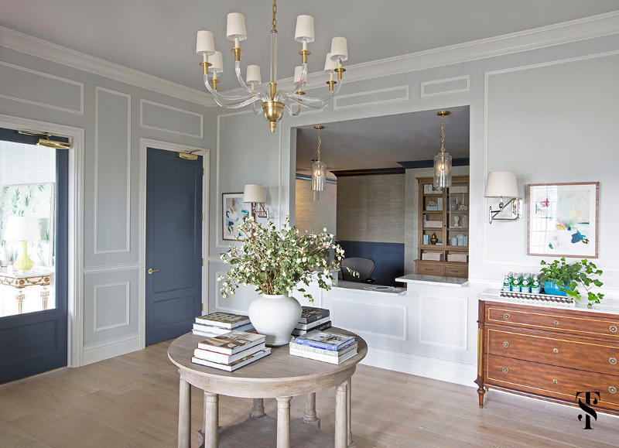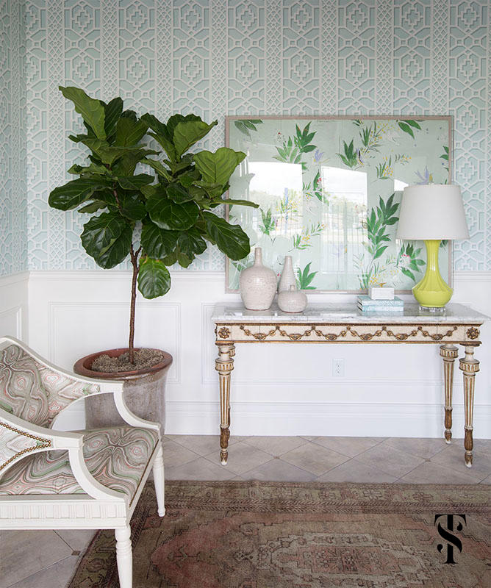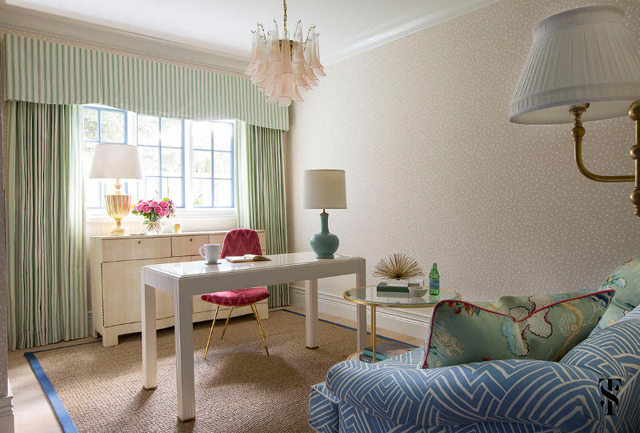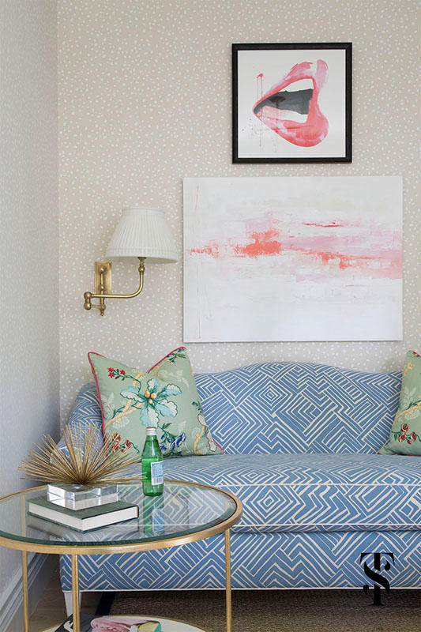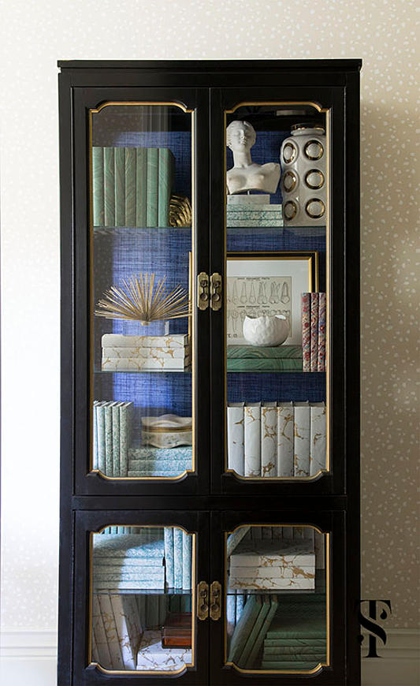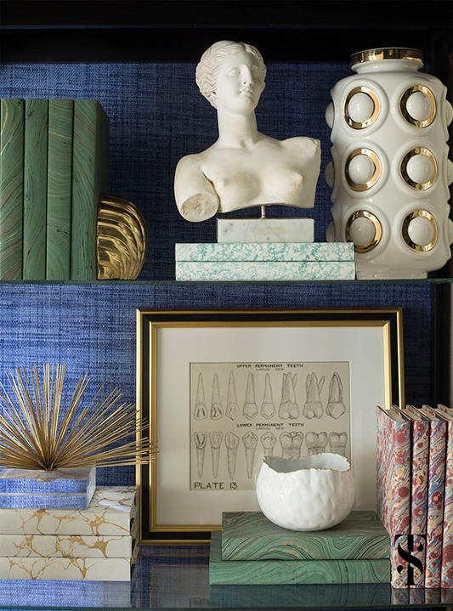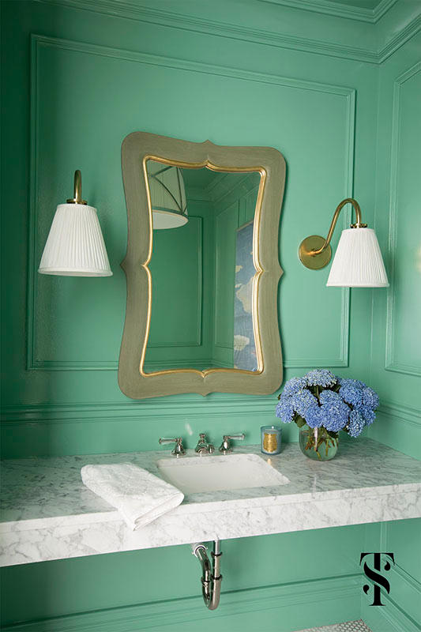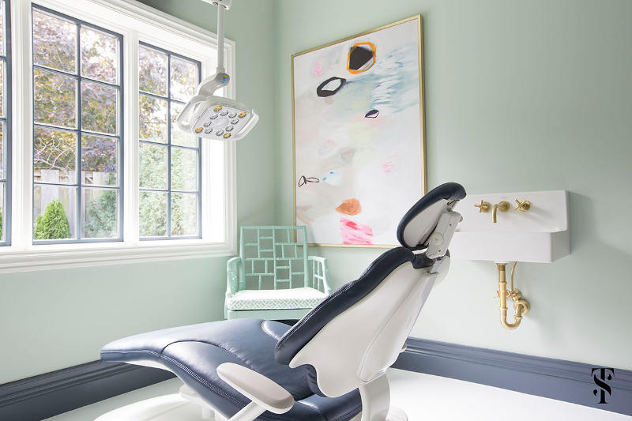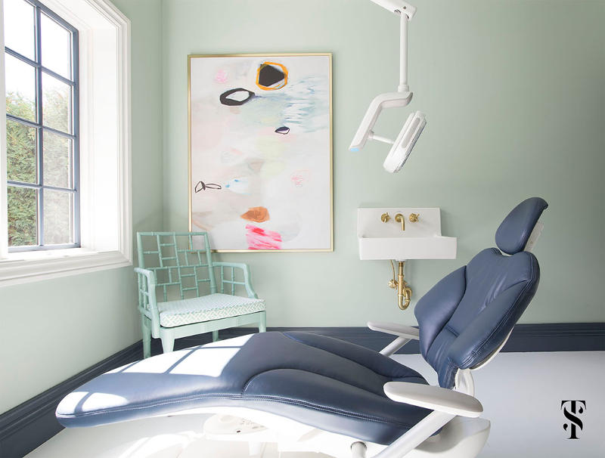Displaying posts from October, 2016
A’ Design Award & Competition – Award Winning Architecture, Building and Structure design
Posted on Mon, 17 Oct 2016 by KiM
The prestigious A’ Design Award & Competition is ongoing for the 2016-2017 and with over 100 categories the A’ Design Award and Competition is the worlds’ largest design competition. But it is not just an award. It is an indicator of quality and perfection in design, recognized worldwide, your design front and centre before design companies and professionals. Entries will be judged by an international jury panel of scholars, professionals and media members and the benefits to the winners are inspiring. The trophy, of course, an invitation to the gala night, a certificate of quality, inclusion in the prestigious A’ Design Award and Competition exhibition and the yearly ResultBook but even more importantly press, PR, introduction to industry professionals and companies and international exposure. Note: There is still time to get entries in for the late deadline. You can register here.
Today I thought I would share some of the top winners in the Architecture, Building and Structure Design category (one of MANY categories that are included).
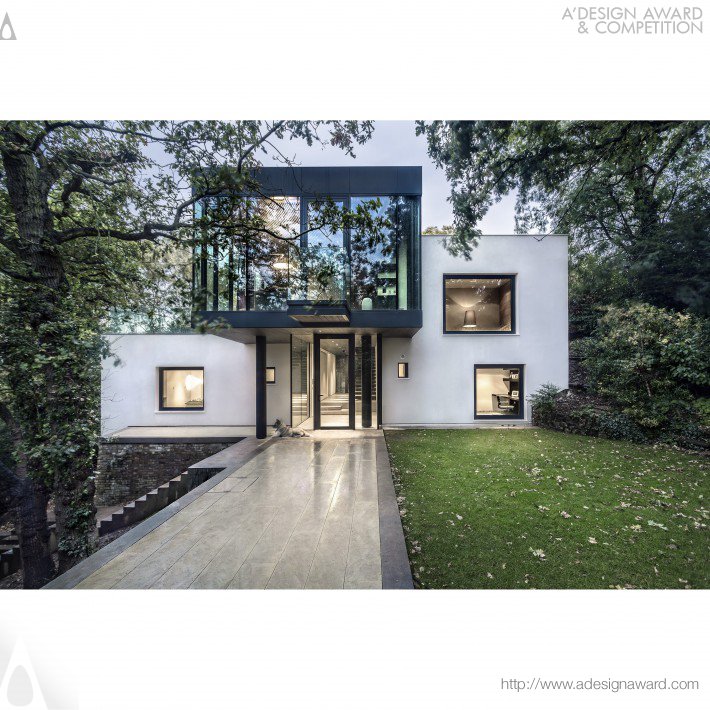
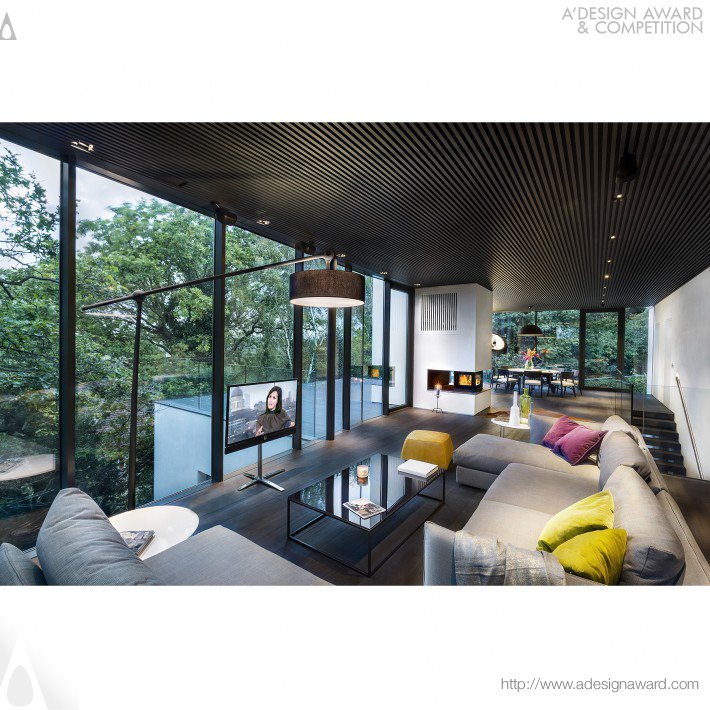
Madeira Residence by Rado Iliev
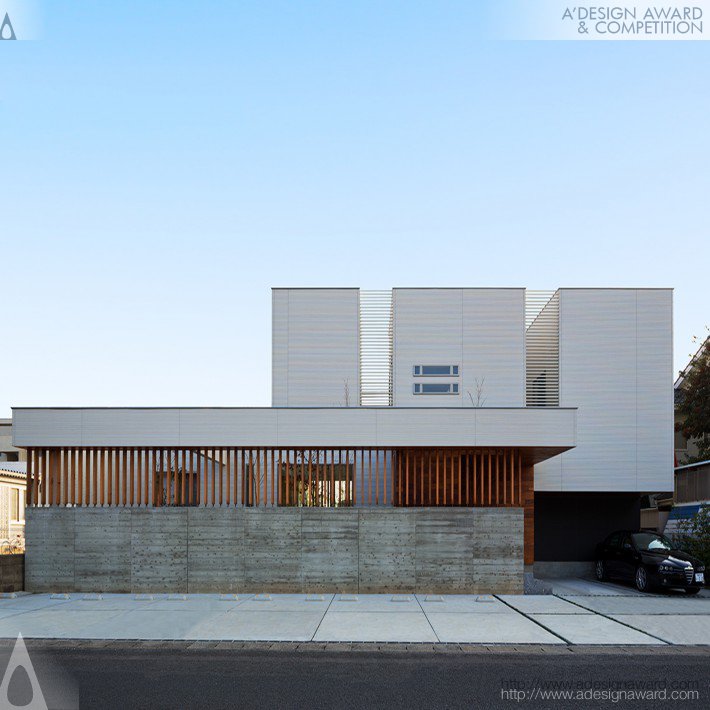
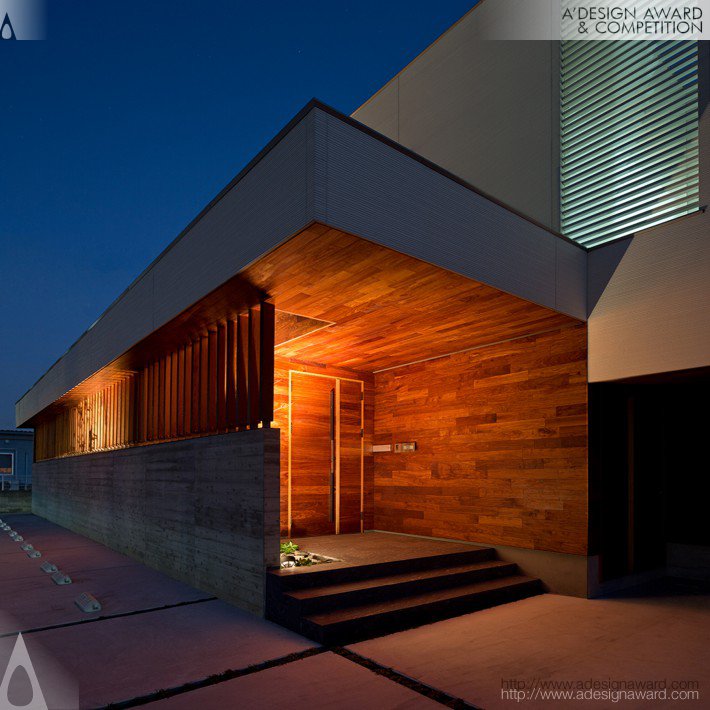
N8-house [ House of III-BOX ] Residential House by Masahiko Sato
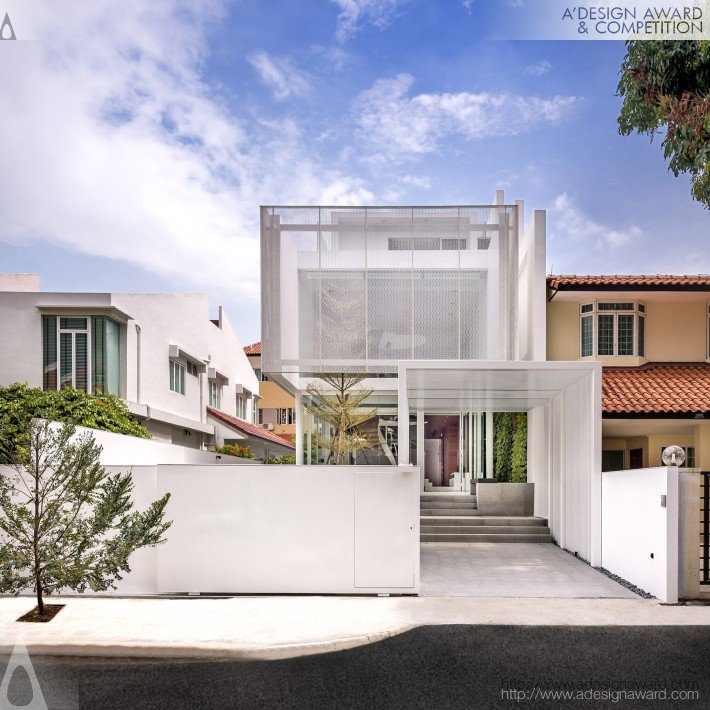
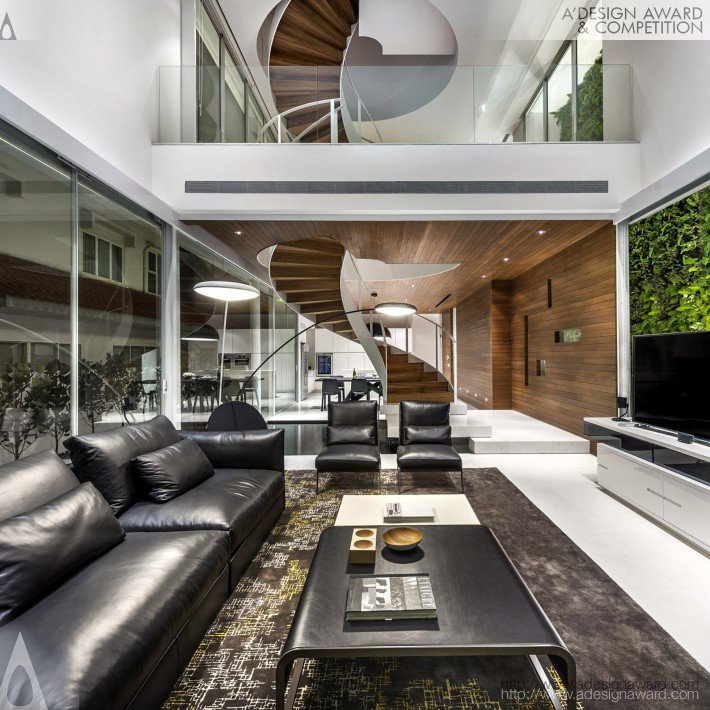
The Greja House Single Family Residential House by Park + Associates Pte Ltd
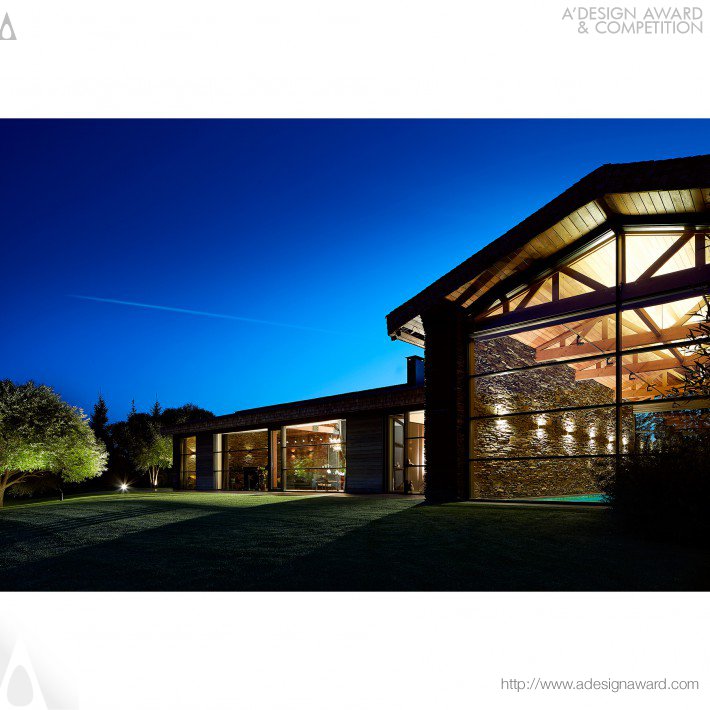
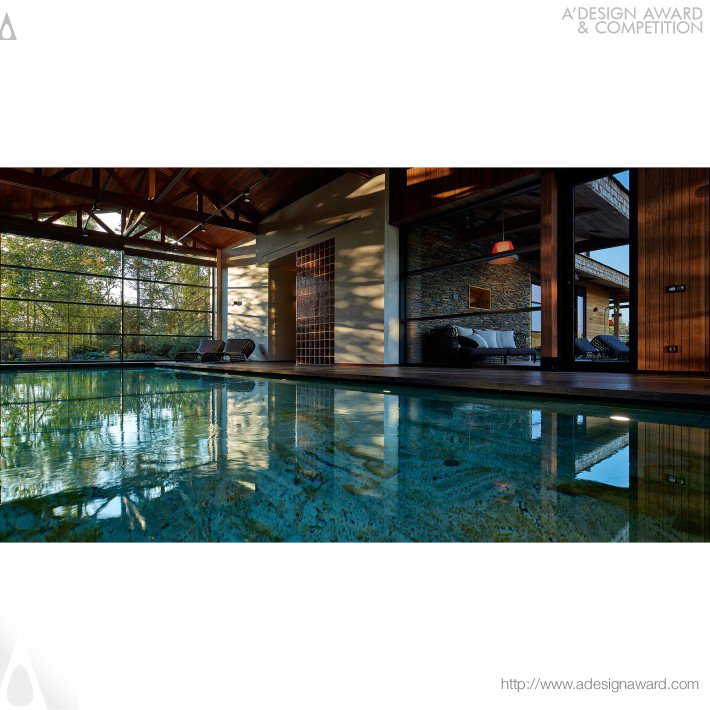
Barn by a River Guesthouse with swimming pools by Dmitry Pozarenko
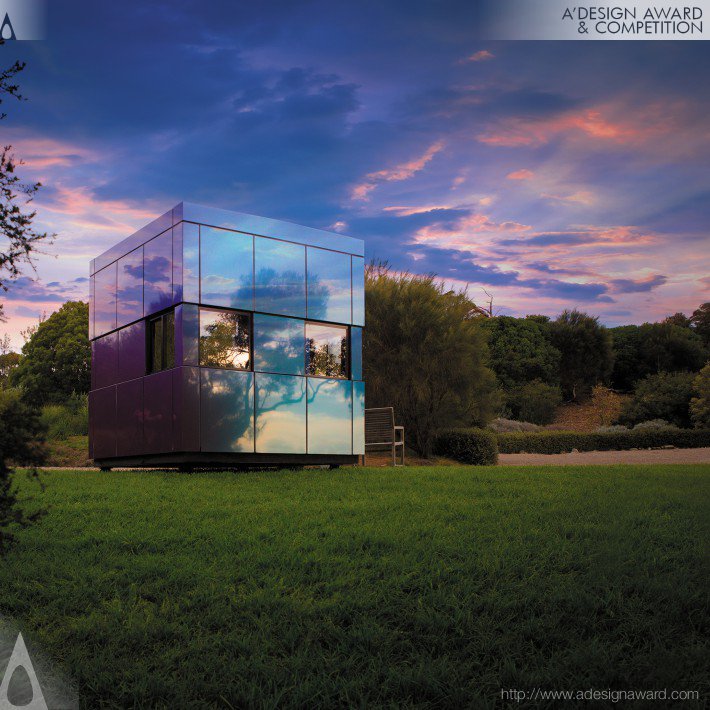
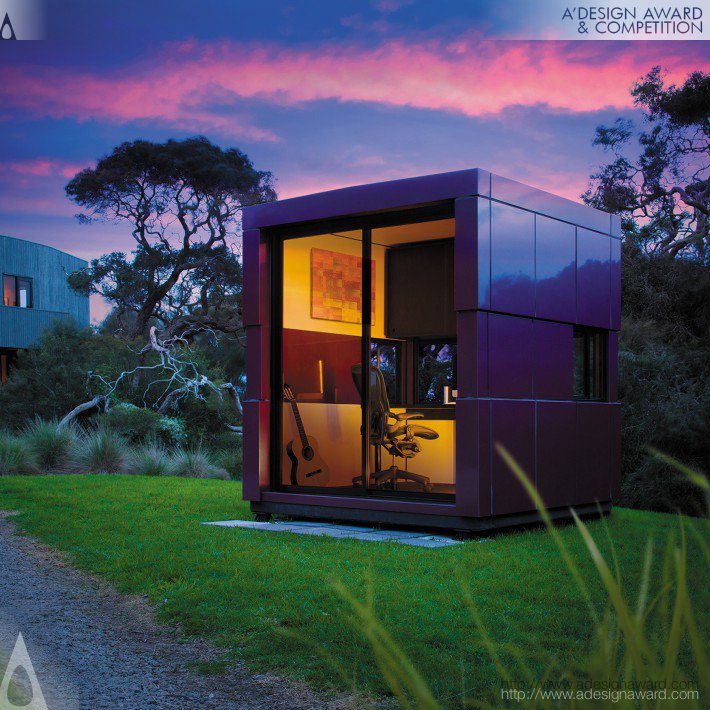
Harwyn Multipurpose space by Harwyn
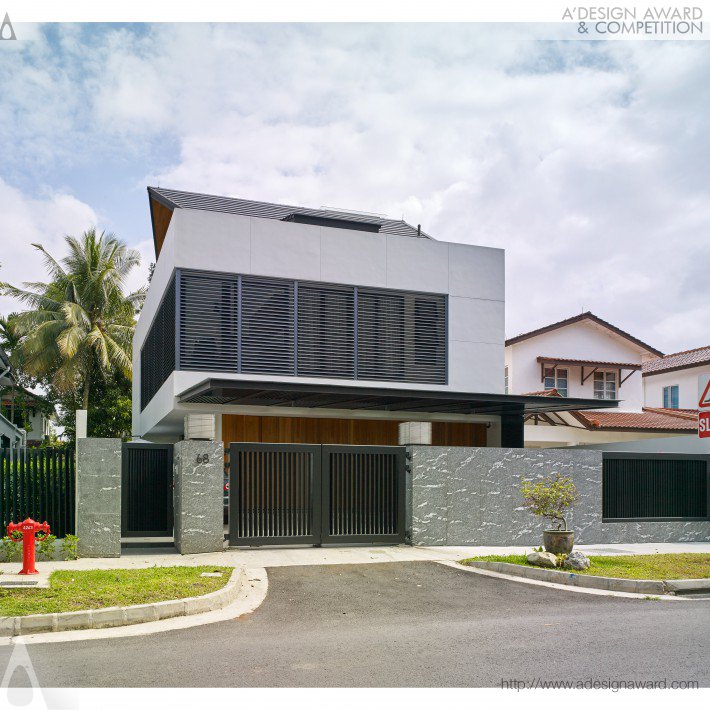
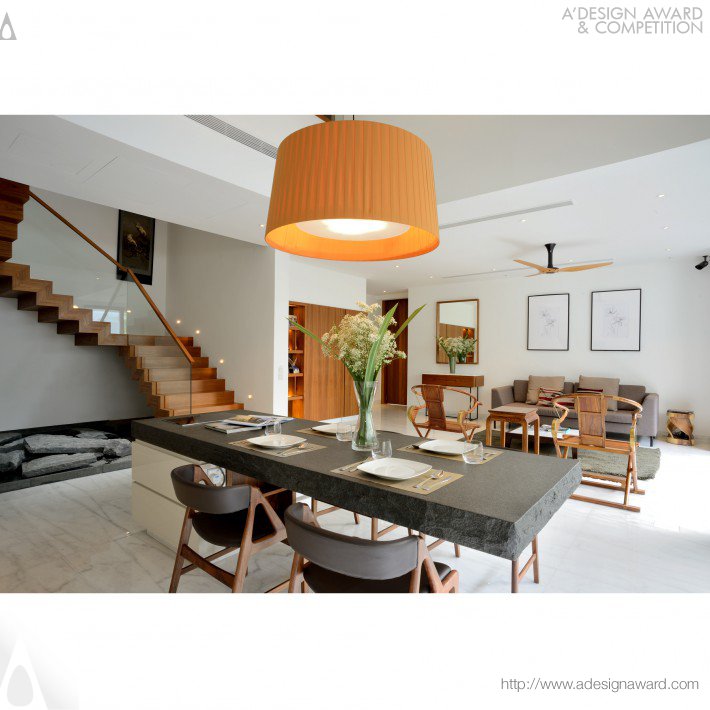
Stacko 3 Generation House by Kelvin Bing
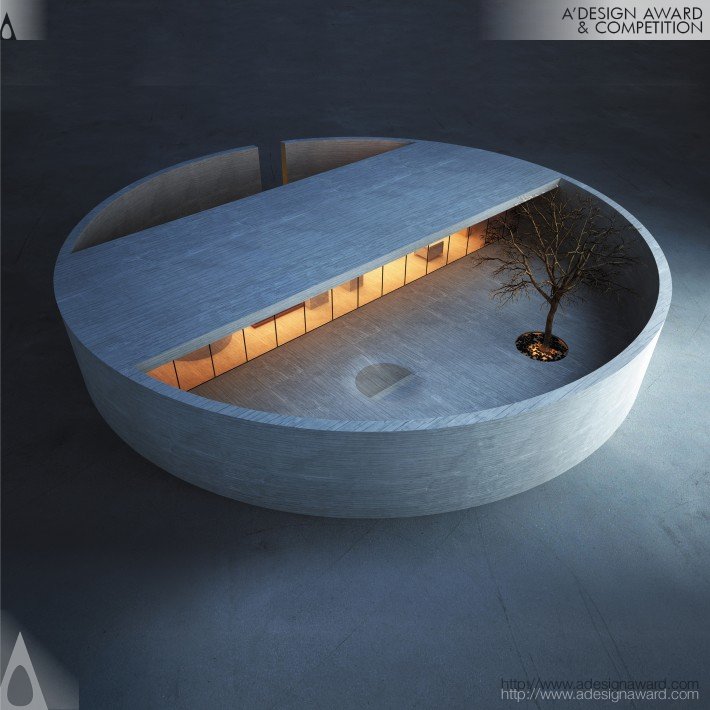
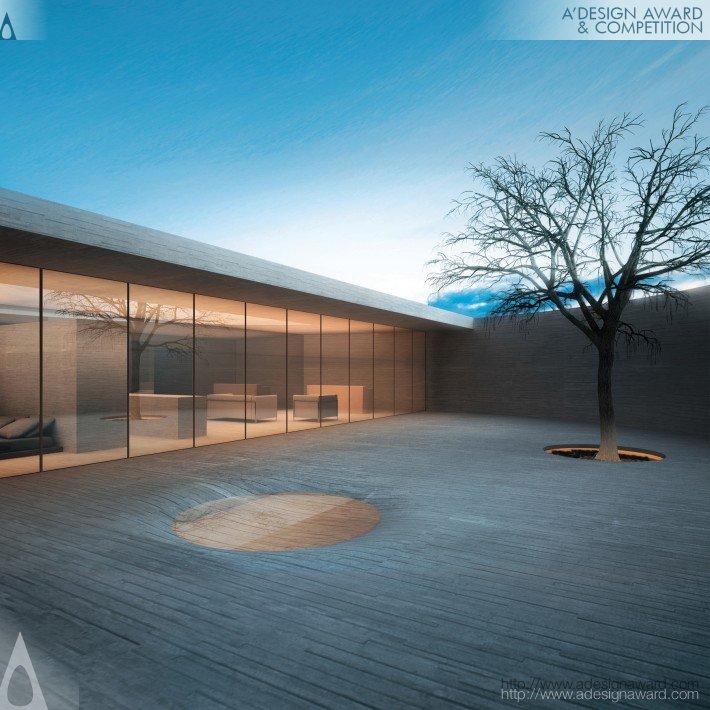
The Ring House & Atelier by MZ Architects
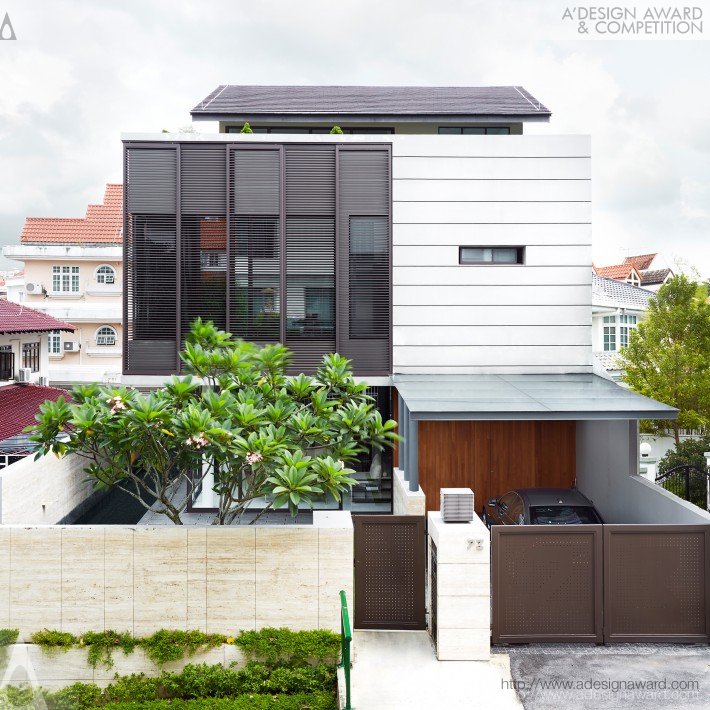
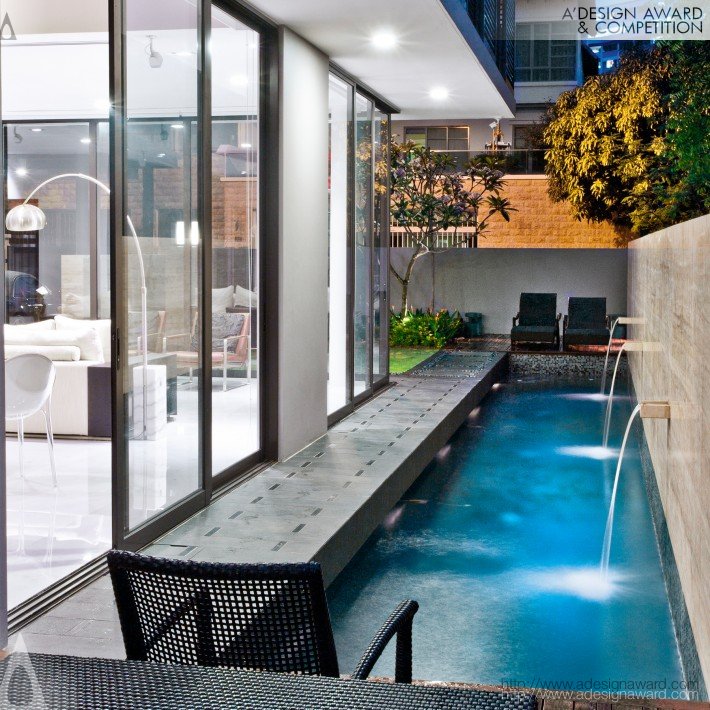
Screen House Eco Residential by Renaissance Planners & Designers
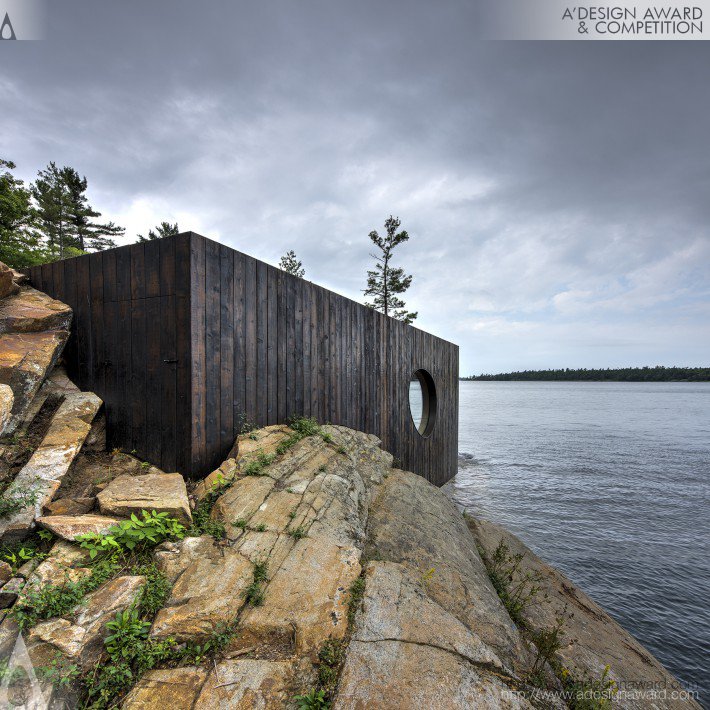
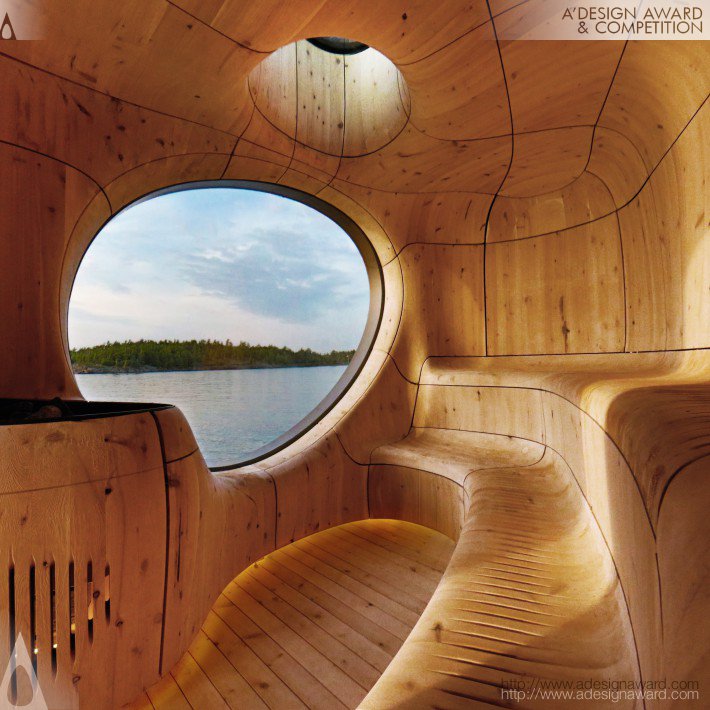
Grotto Sauna Freestanding Residential Sauna by PARTISANS
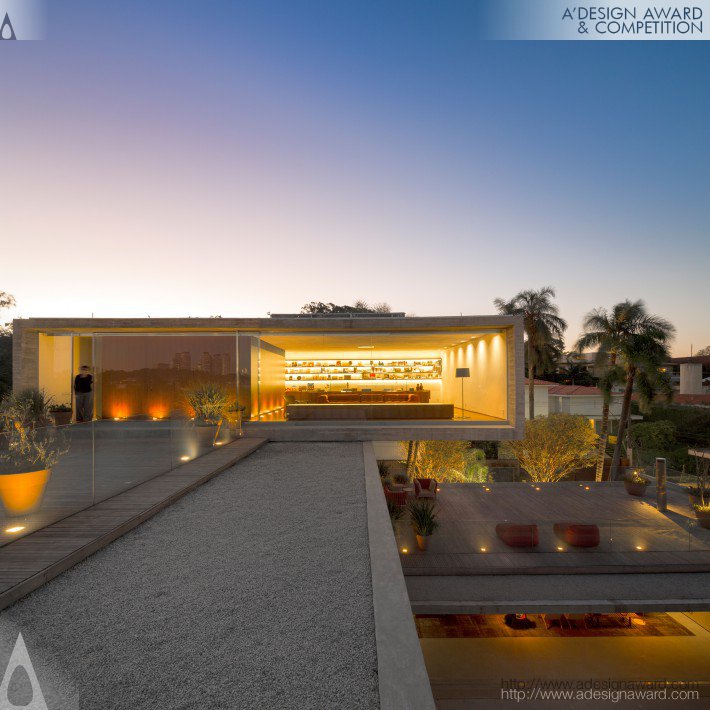
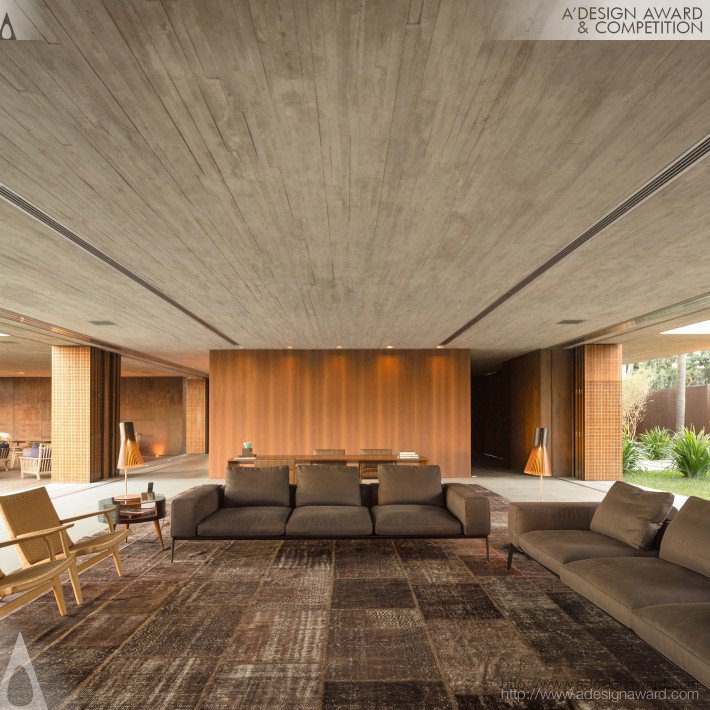
P house Residential House by Marcio Kogan & studiomk27
A’ Design Award and Competition is organized and awarded annually and internationally in a wide range of categories – the one I featured above is just one of a very vast range. Every year, projects that focus on innovation, technology, design and creativity are awarded with the A’ Award. While realized projects find opportunities to get published, reach new markets and meet a wide range of buyers for their existing products, the organization also helps the creative minds and startups to meet with the business people to realize their product ideas. If you’d like to register for 2016-2017 you can still do so here.
~~~~~~~~~~~~~~
This post is brought to you in collaboration with A’ Design Award and Competition
Simple sophistication
Posted on Mon, 17 Oct 2016 by midcenturyjo
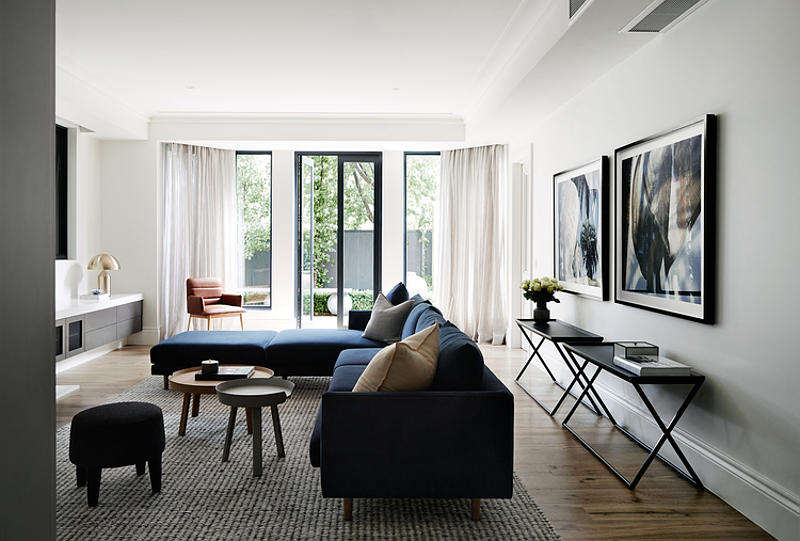
A case study in sophisticated simplicity, this Toorak Apartment by Griffith Design Studio looks effortless but don’t be deceived. Its minimalist black and white palette with accents of wood and brass is beautifully and carefully composed.
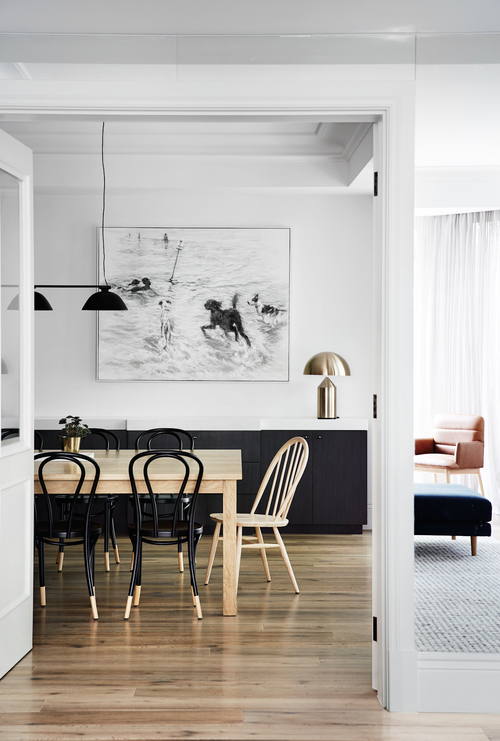
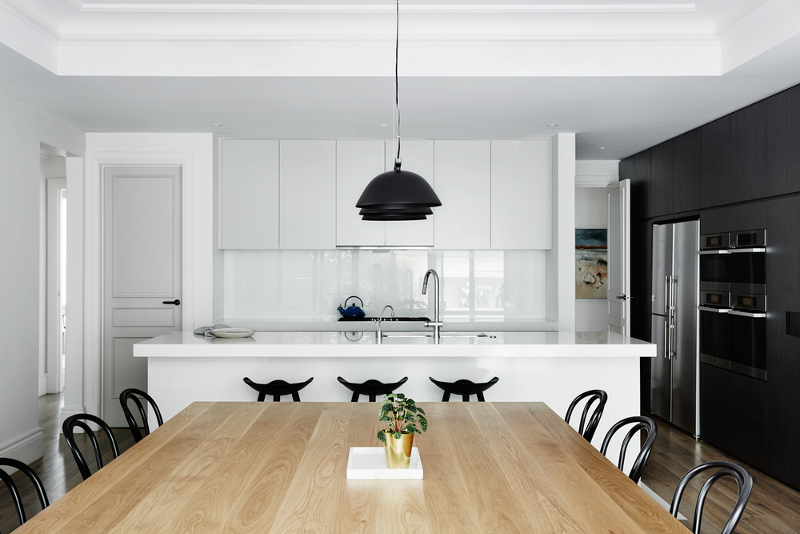
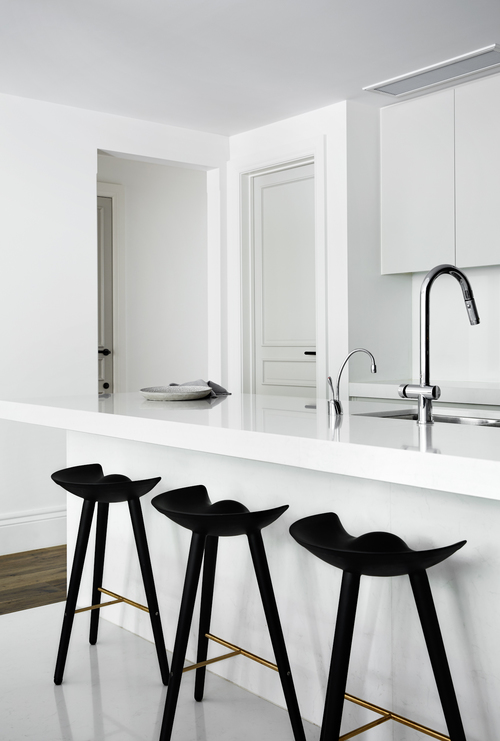
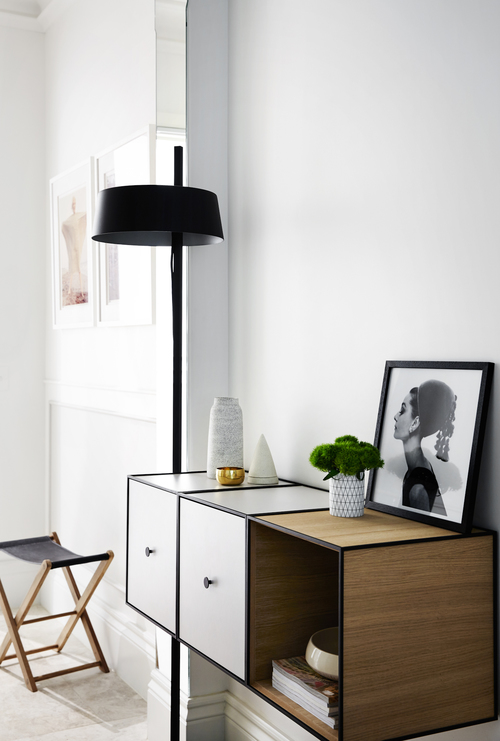
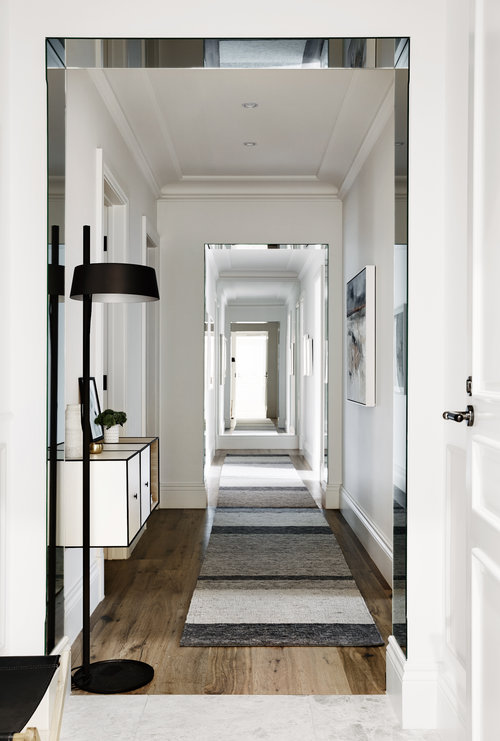
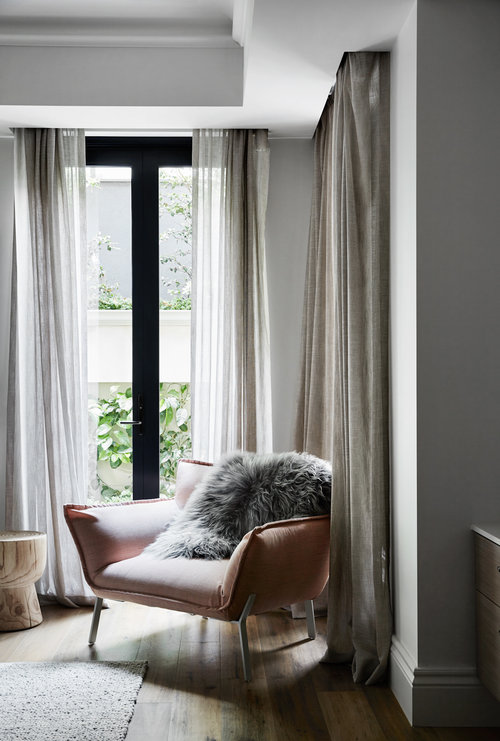
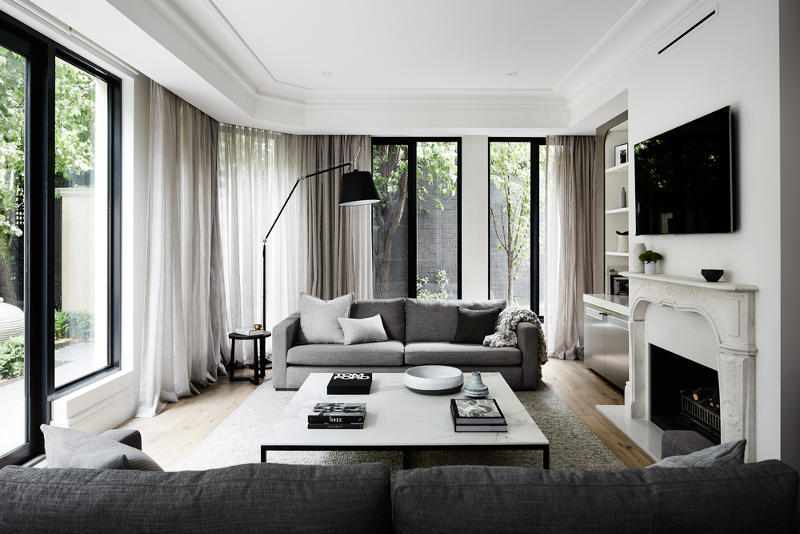
Photographed by Sharyn Cairns
double g
Posted on Mon, 17 Oct 2016 by midcenturyjo
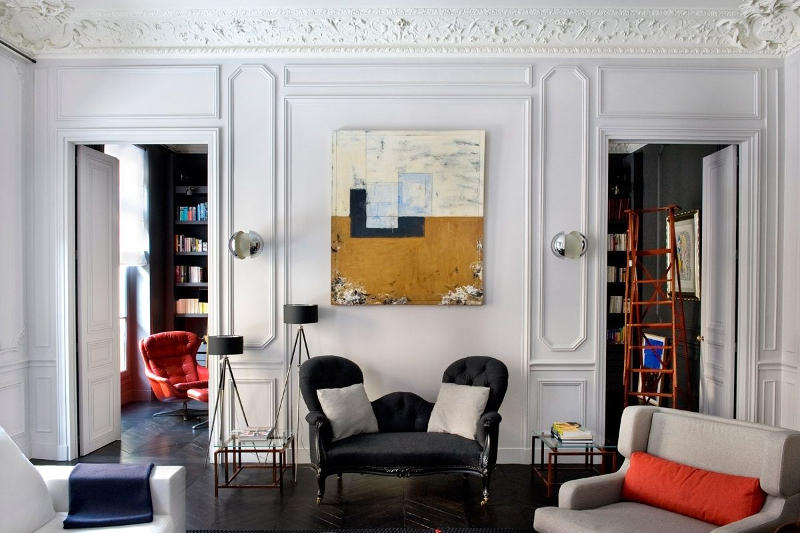
I have had an undying design crush on Parisian architecture and interior design firm double g for too many years now. Yes it helps if you start with a building with great bones but no-one fleshes out those bones better than this French duo. This 200sqm apartment in Saint-Georges is just sublime.
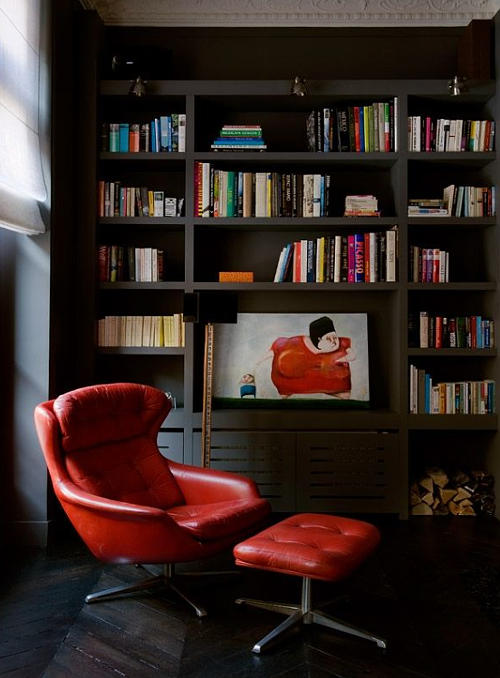
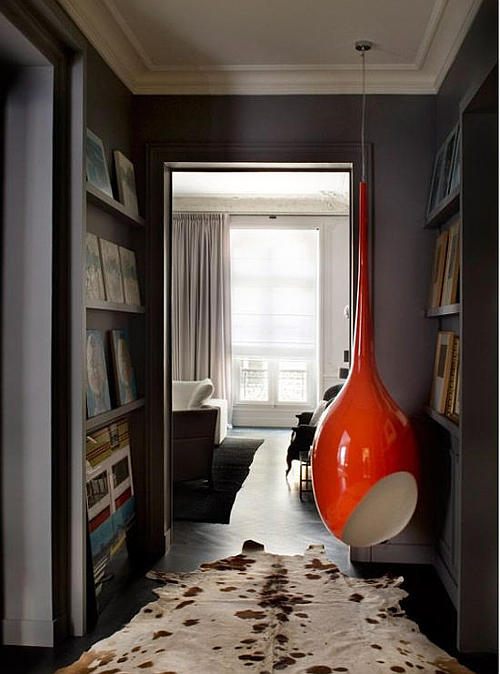
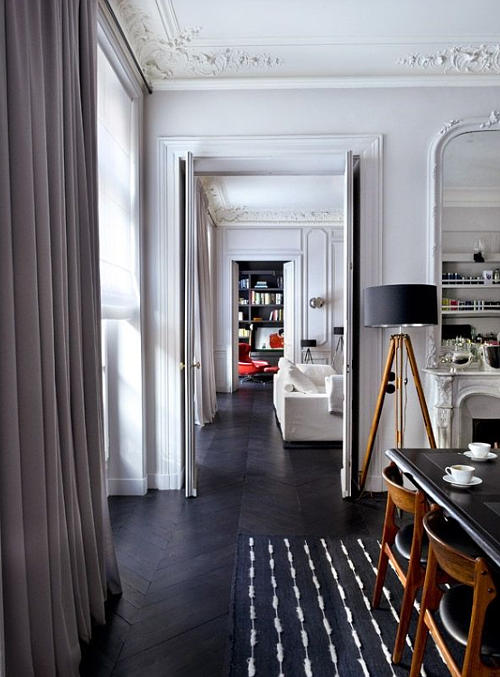
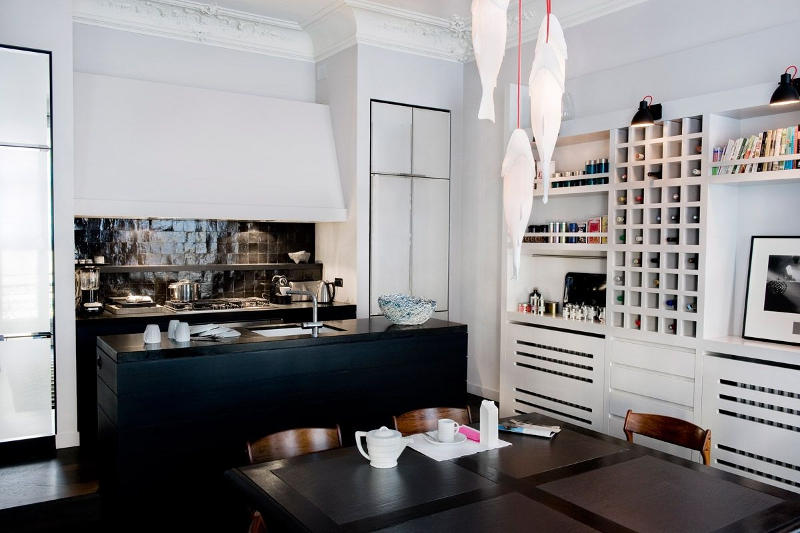

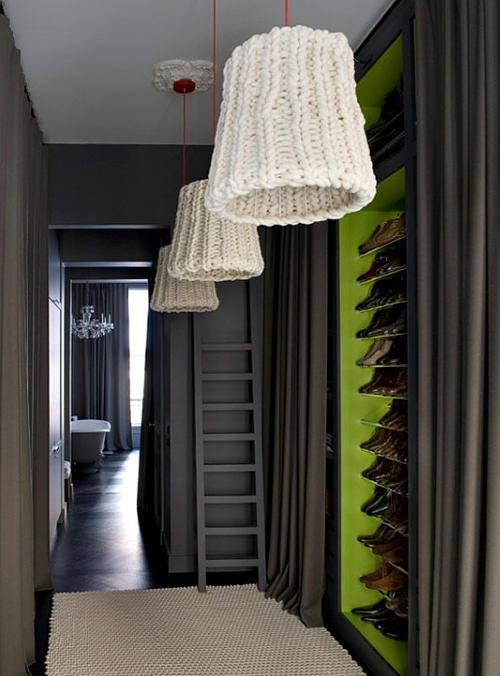
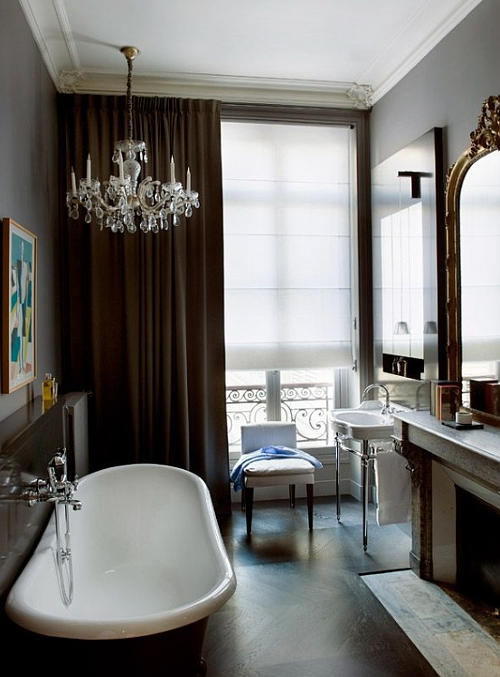
Living large and vertically in London
Posted on Sun, 16 Oct 2016 by KiM
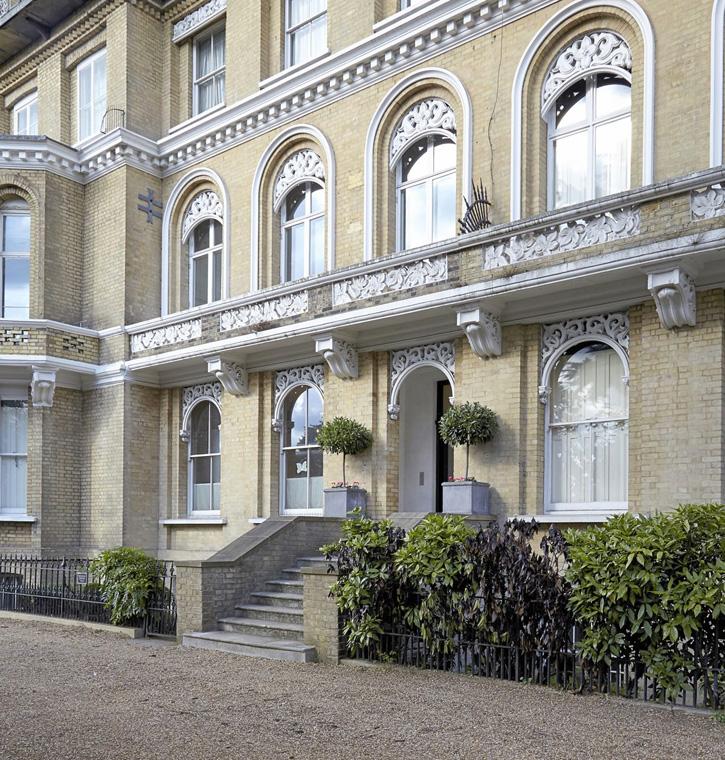
My love for British architecture and grandeur is still going strong, so I had to share this new property on the Shoot Factory location home roster. Almost 9,000 sq ft with 6 bedrooms over 6 floors, the architecture inside and out just blows my mind. The decor is a random mix of awesome and questionable pieces but dear lawd, THERE IS SO MUCH SPACE TO WORK WITH! It’s so crazy that every stair landing has enough space that they are like separate little rooms. OMG!!
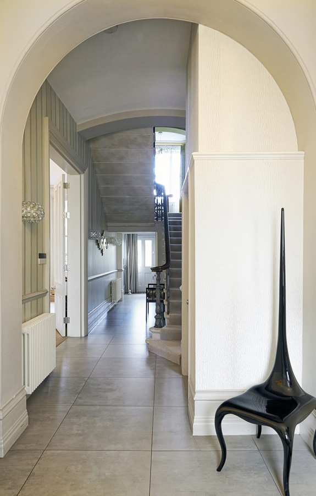
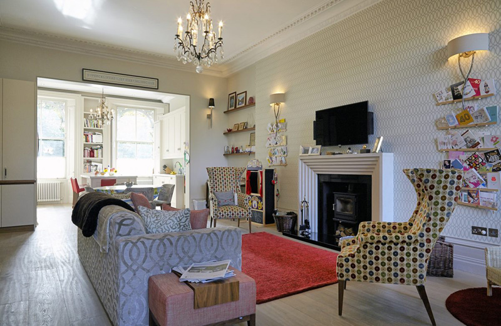
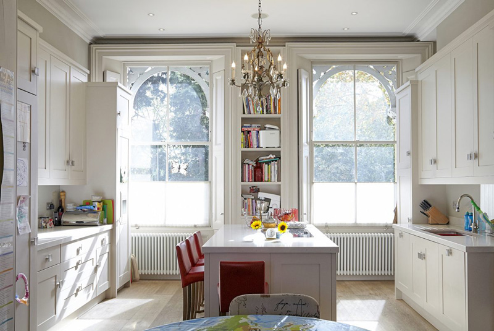
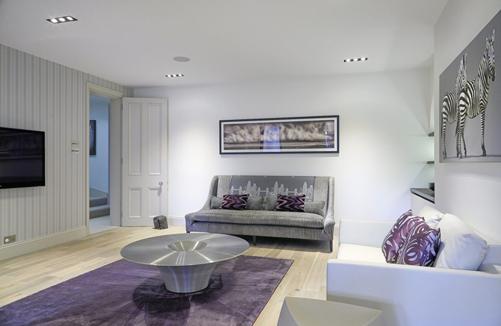
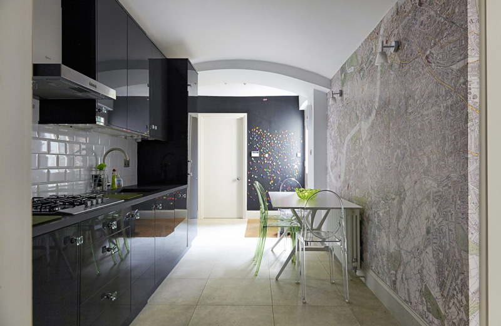
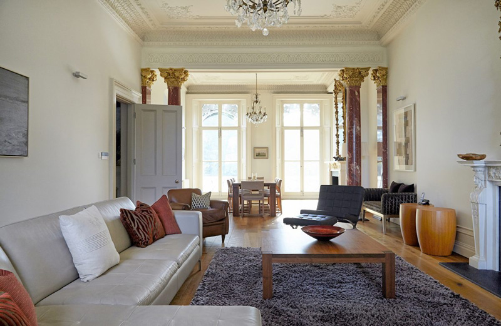
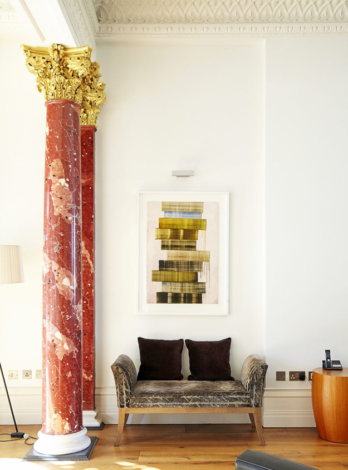
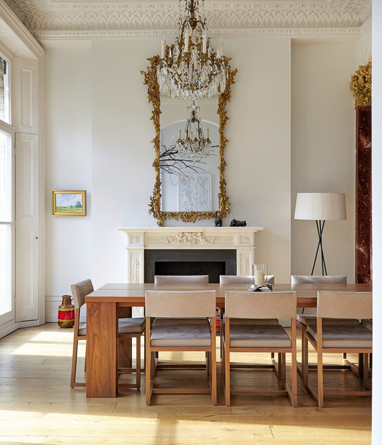
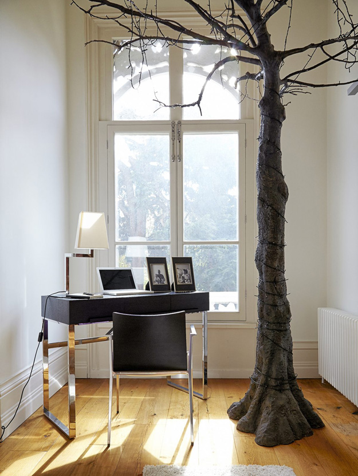
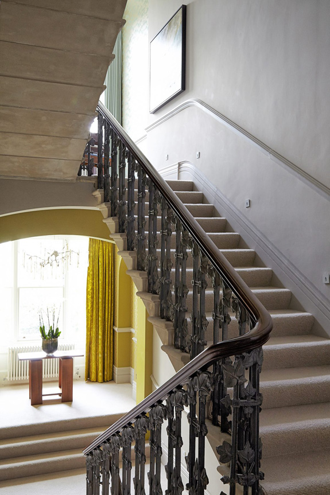
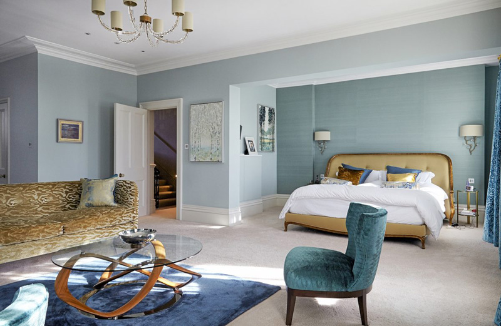
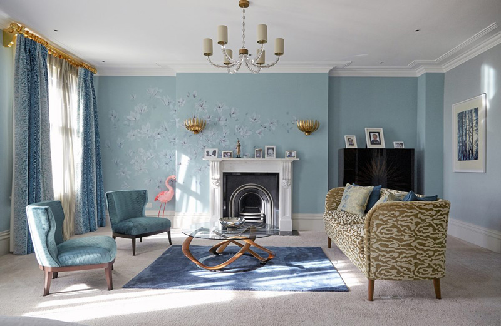
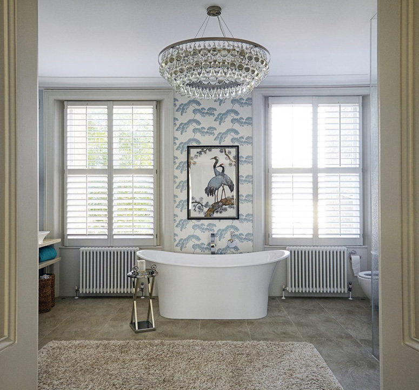
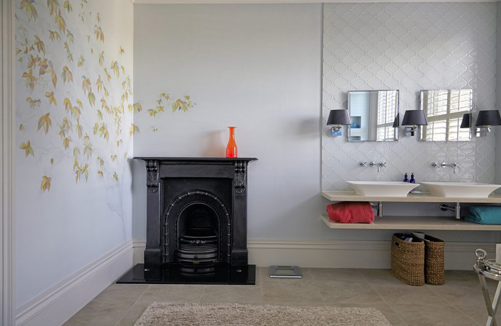
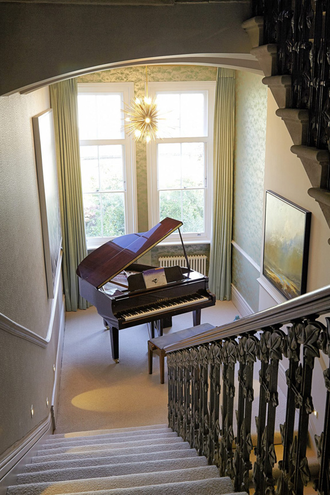
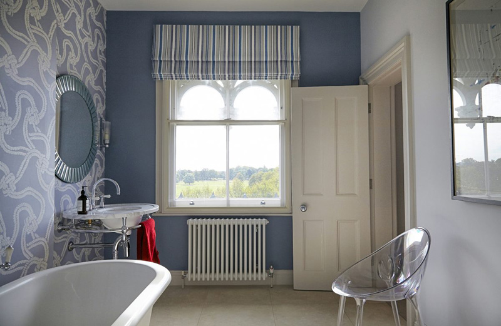
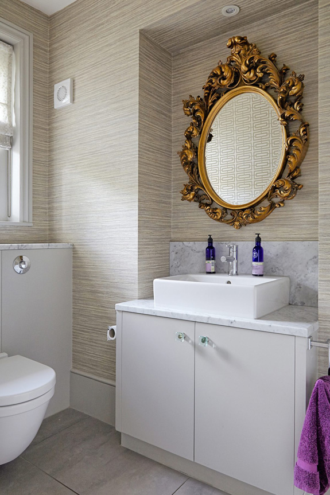
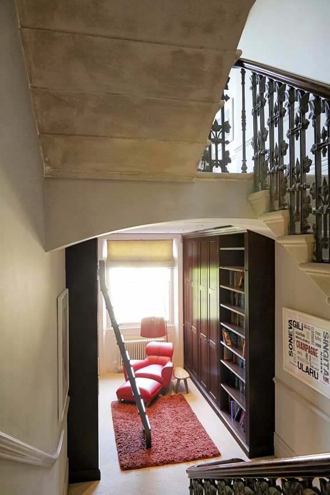
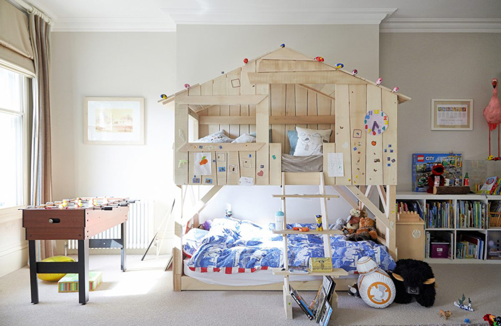
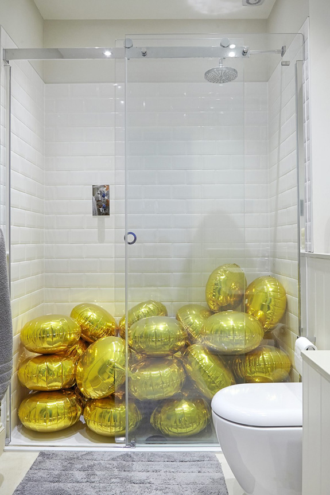
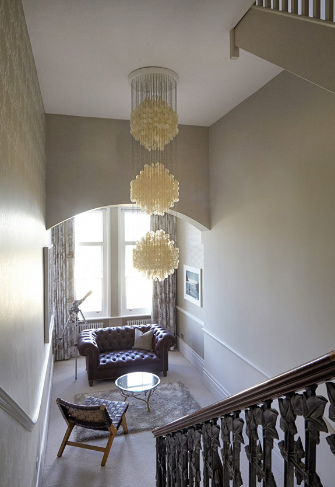
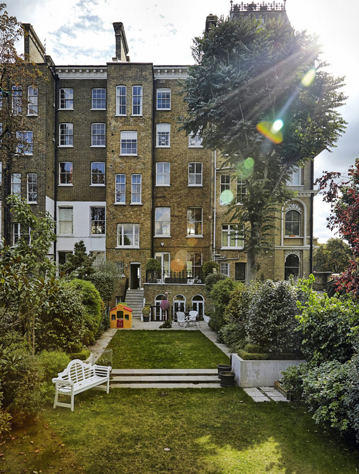
Working on a Saturday
Posted on Sat, 15 Oct 2016 by midcenturyjo
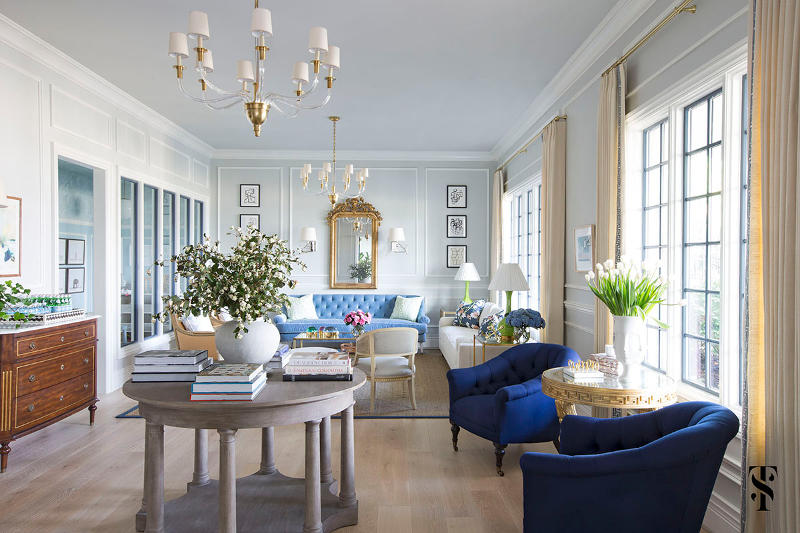
Two dentist’s surgeries in 2 weeks. I must be getting over my phobia! I would definitely have no problems dragging myself into the office on a Saturday if I worked in such a space. I’d even consider being a regular patient. So sophisticated, so chic. By Summer Thornton Design.
