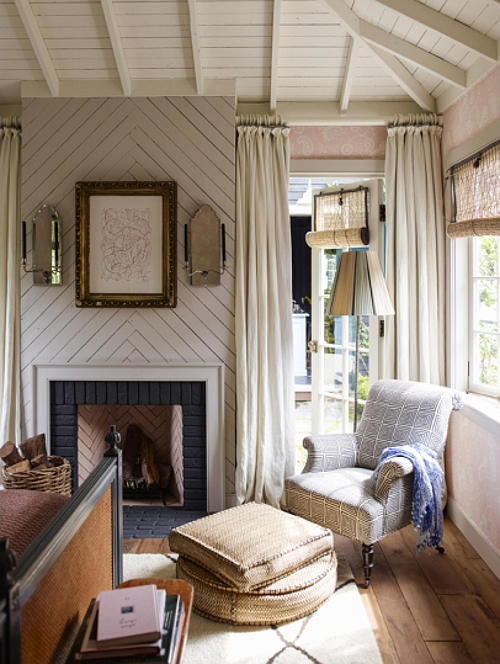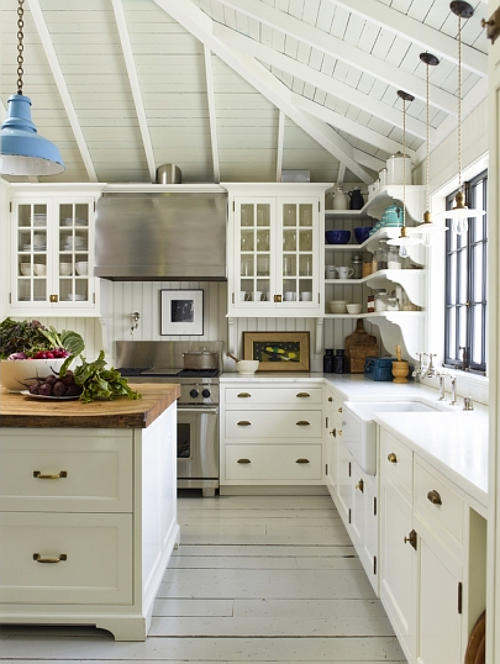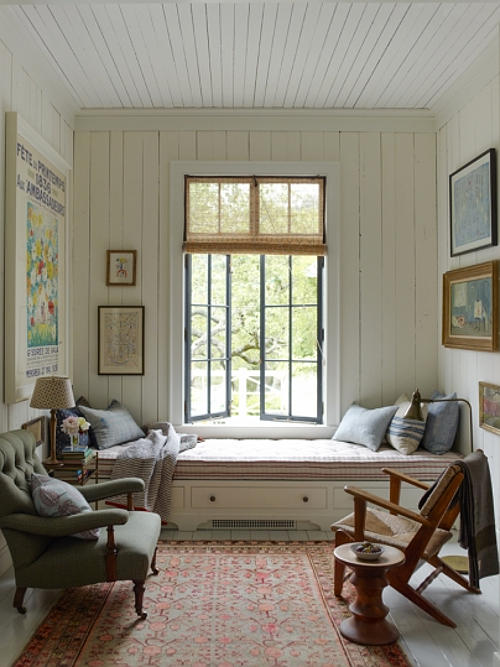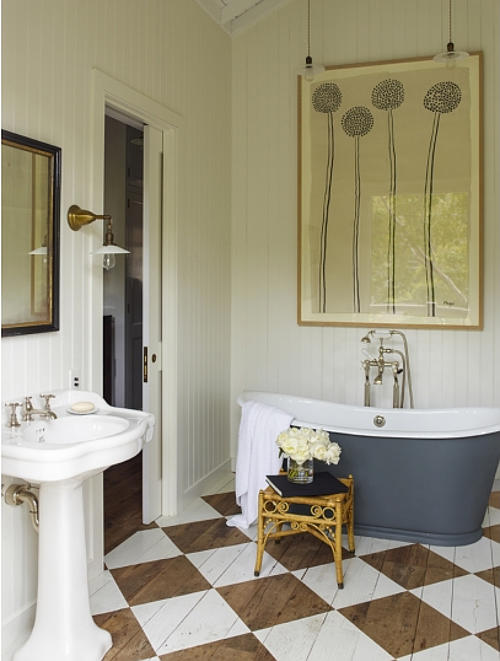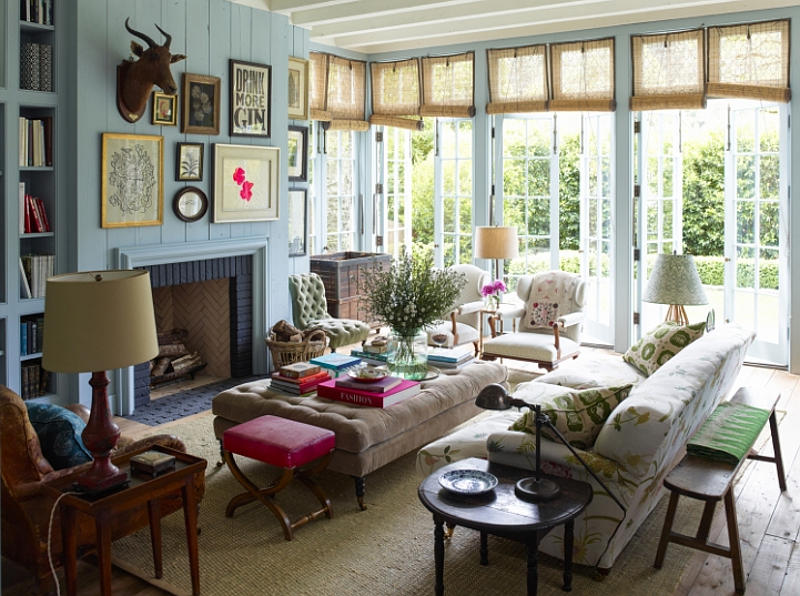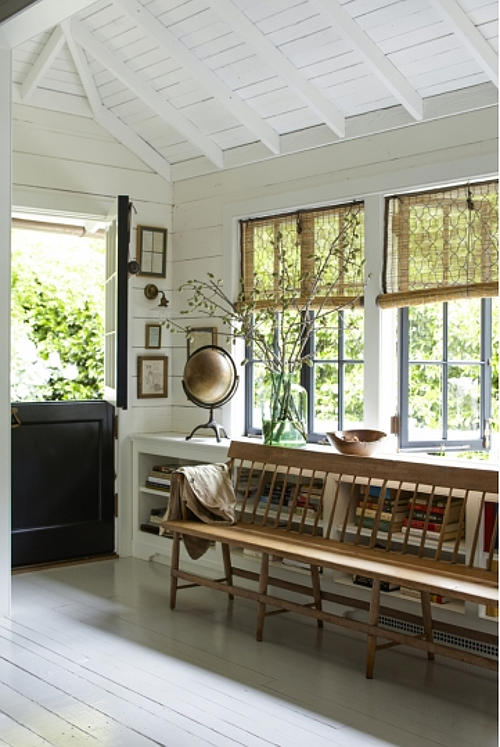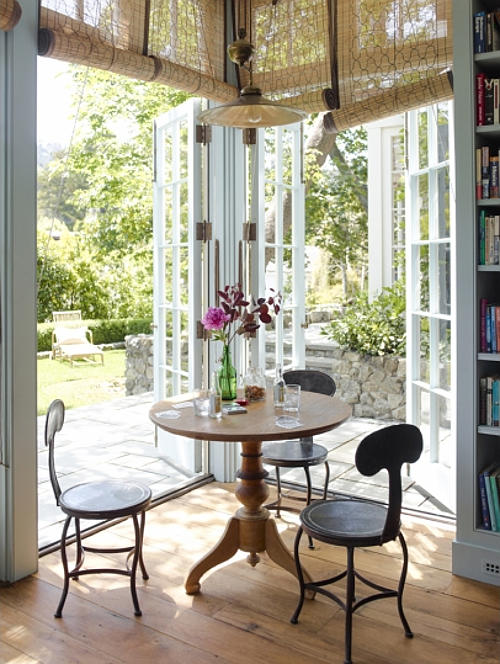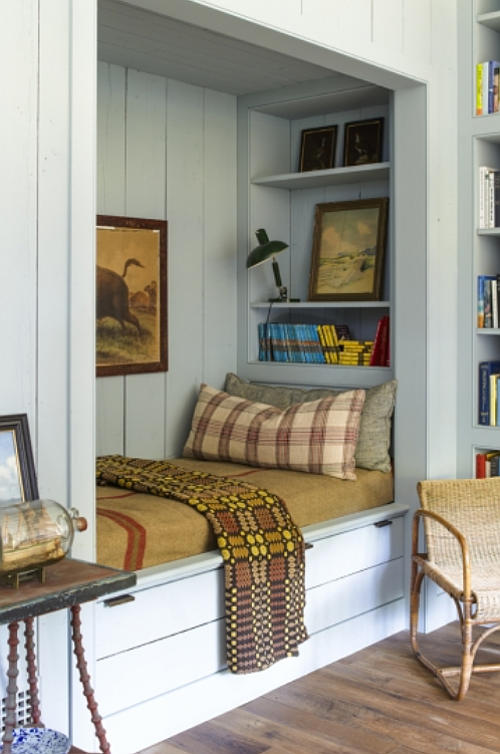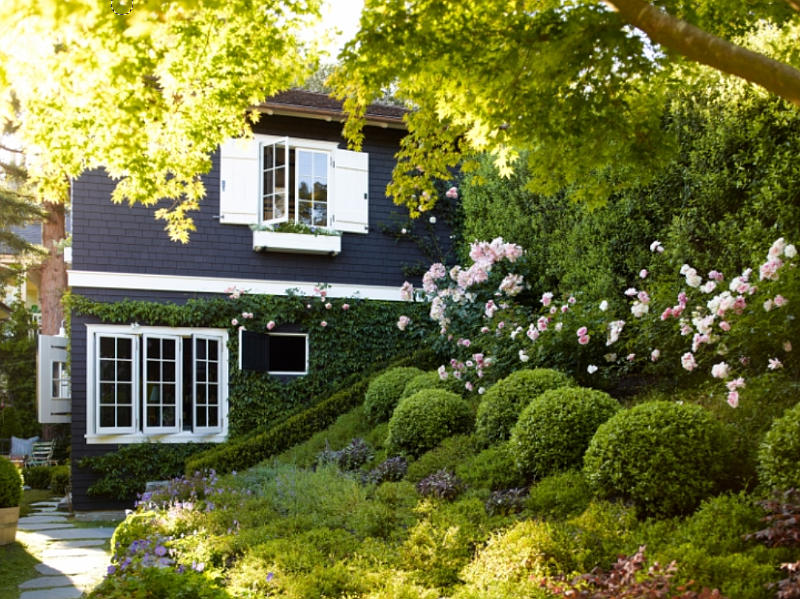Displaying posts from October, 2016
Bachelor Pad – Base Camp
Posted on Thu, 20 Oct 2016 by KiM
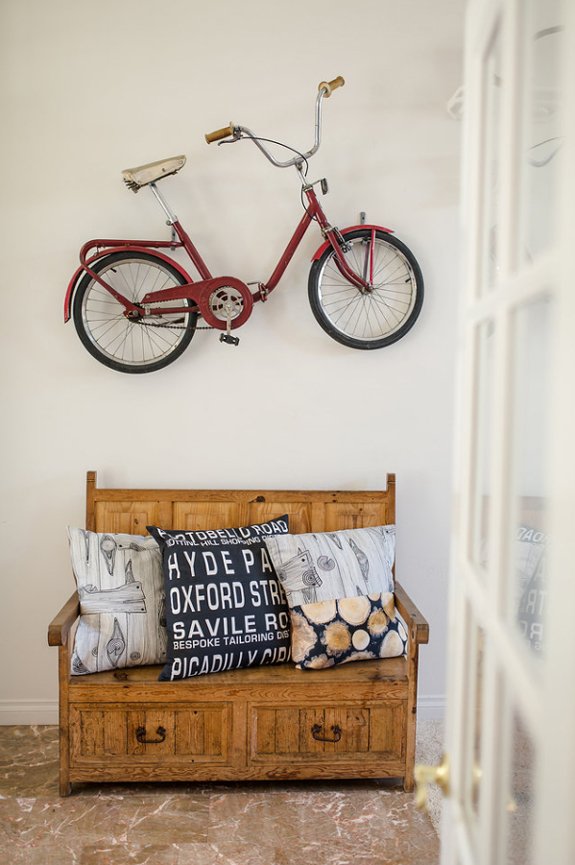
DeWayne Lumpkin‘s design projects always brighten up my day. Quirky, eclectic and totally fun are how I would describe his spaces. This latest project of his is all that and brought a smile to my face. After reading the description I can see why the homeowner is thrilled to bits. (Photos: Nikita Konetski. Previous features here and here)
A non-descript two story home was transformed into a Bachelor Pad – Base Camp for a young, single brickmason. The owner earns his living laying brick and spends his off-time riding his bicycle & rafting the mighty Rogue River in Grants Pass, Oregon. He bought the home as an investment after years of “camping out” in a small house with little furniture and zero style. His goal is to rent the extra bedrooms through airbnb.comand serve as a wilderness guide to his guests with bicycling tours of southern Oregon & rafting trips down the Rogue River. His passions for biking & rafting were a jumping off point for the downstairs designs with a uni-cycle, tri-cycle & folding (flying) bi-cycle taking center stage in the entry & living areas.


The kitchen has two stoves for the morning crush of prepping for guests & hitting the road – animals in winter sweaters play off the “old lady” hanging plates (these came from West Elm). A trio of vintage tomato baskets were morphed into light fixtures above the center island.
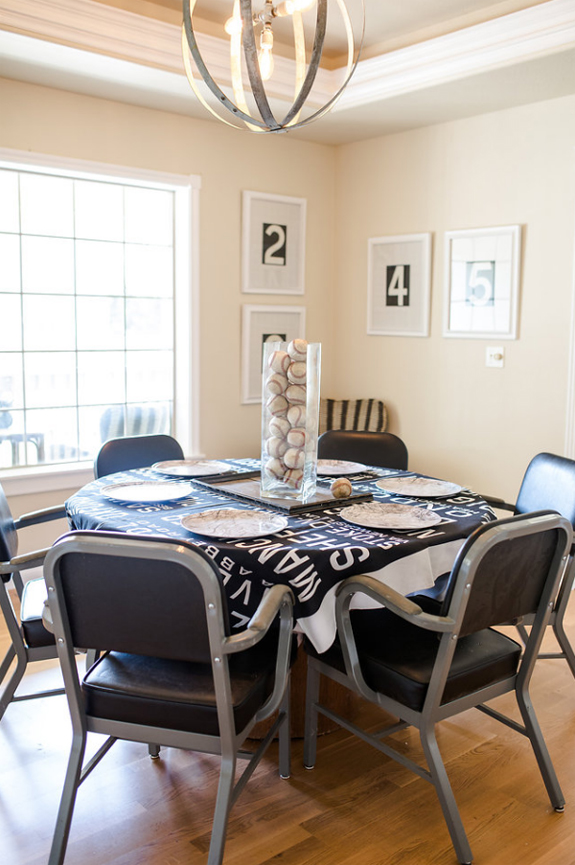
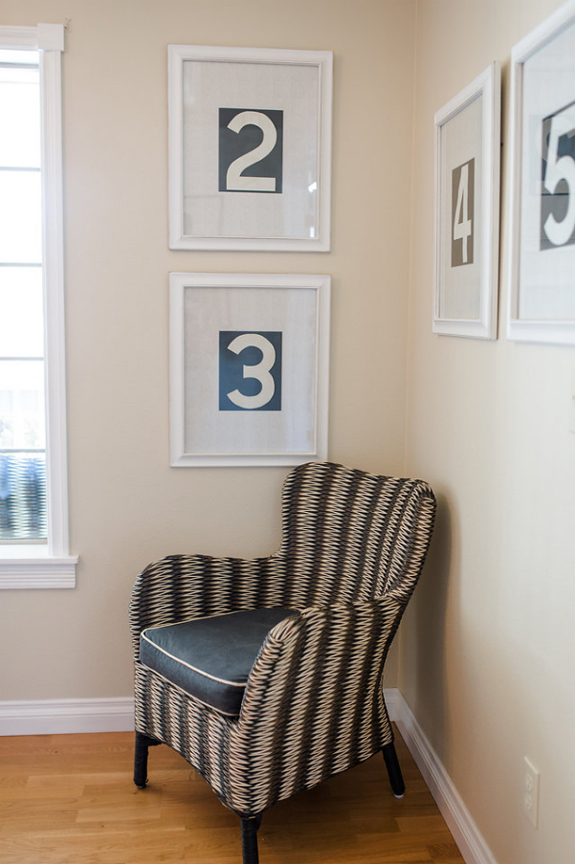

The black & white dining room seats up to 10 guests with multiple shooting targets & route numbers from British double-decker buses framed around the room.
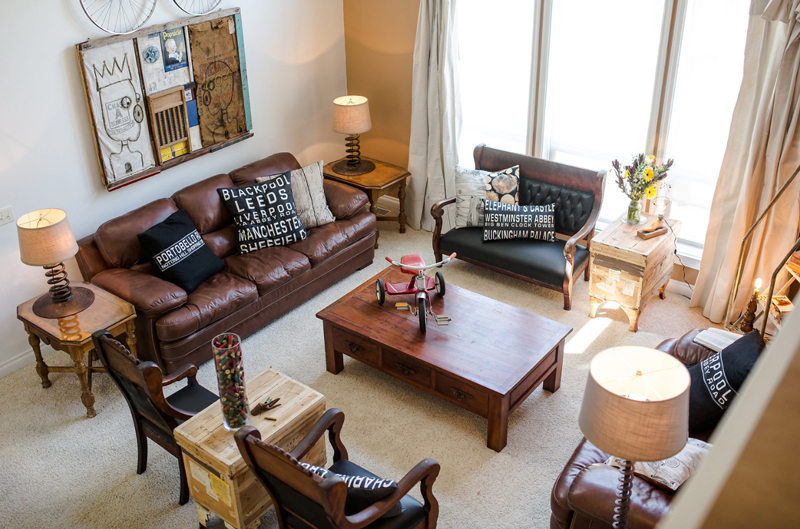
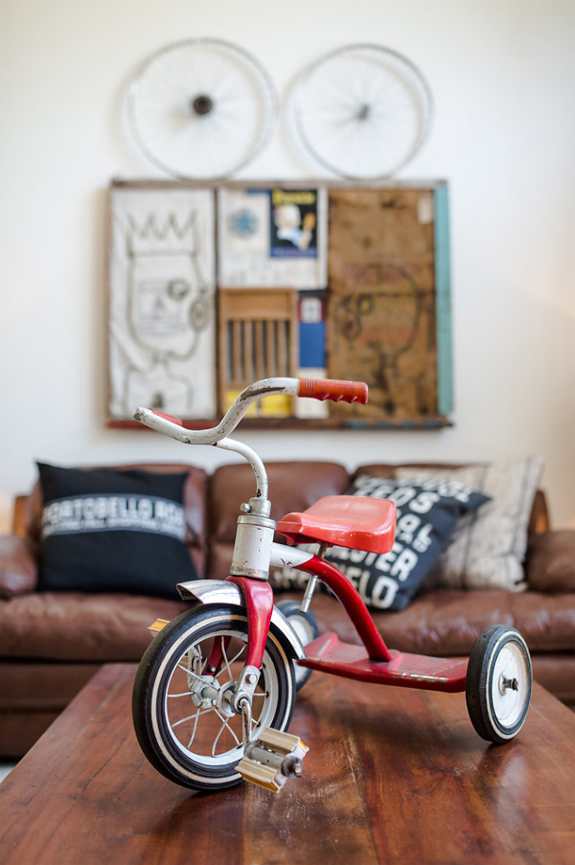
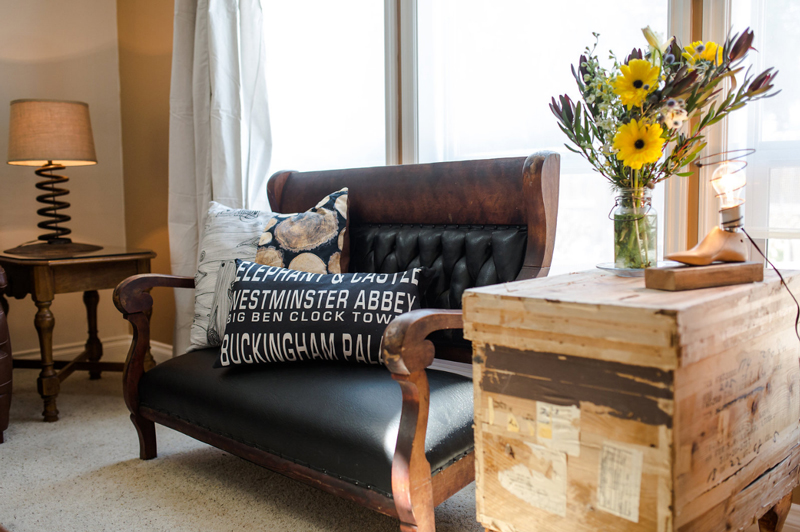
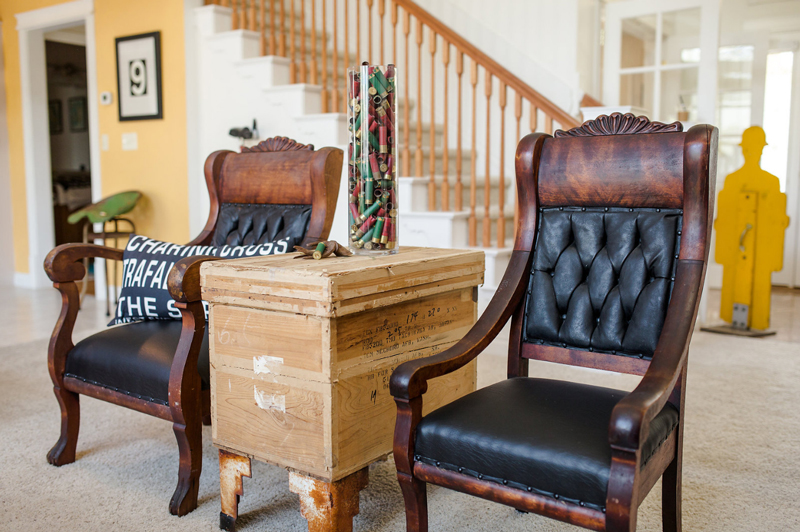
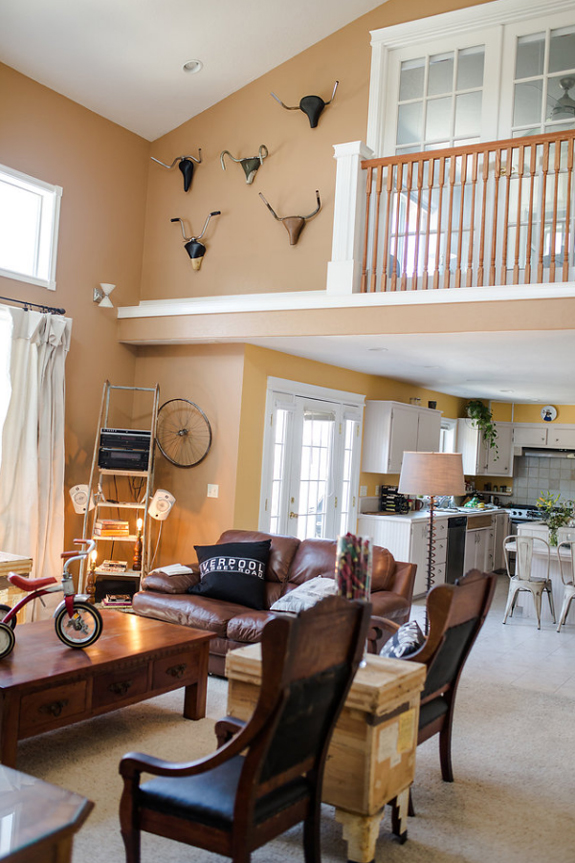
The living room centers on a mixed media assemblage by San Francisco artist Timothy Weldon, positioned over a leather sofa (one of the few possessions the bachelor/owner brought to the new home). The double height wall above the living room contains a “Juliette balcony” that is flanked by faux mounts constructed from bicycle seats & handles. A cylinder vase is filled with empty shot casings and the side tables are tea crates with cast iron stove feet added for height & style. An antique parlor set – empire furniture has a modernity about it because of the large scale & clean lines – partners well with existing leather sofa & love seat.
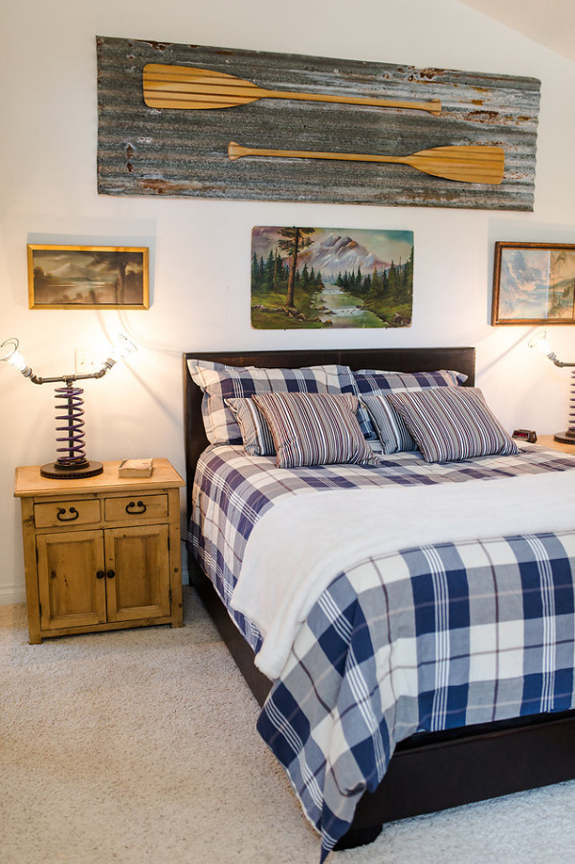
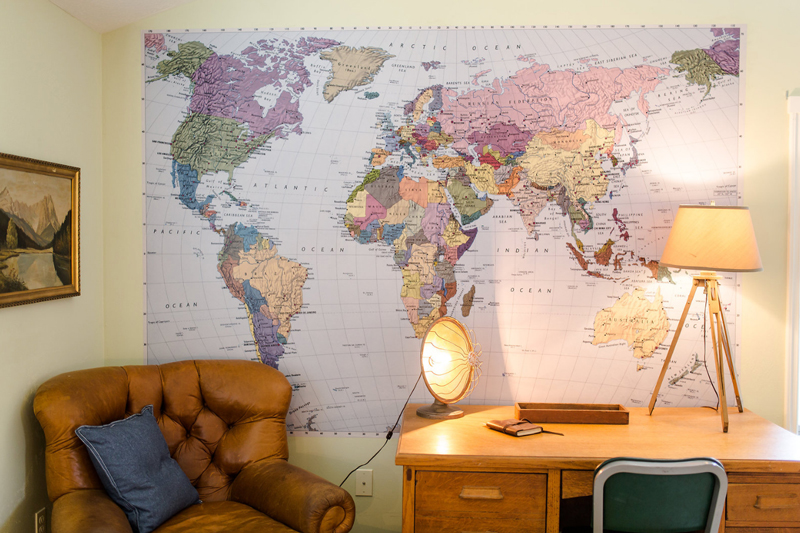
The downstairs bedroom doubles as the owners office with a wall-sized mural & antique oak desk. Vintage tourist paintings of the Rogue River wrap the room with industrial lamps on bedside tables and oars mounted on rusty corrugated metal above the bed.
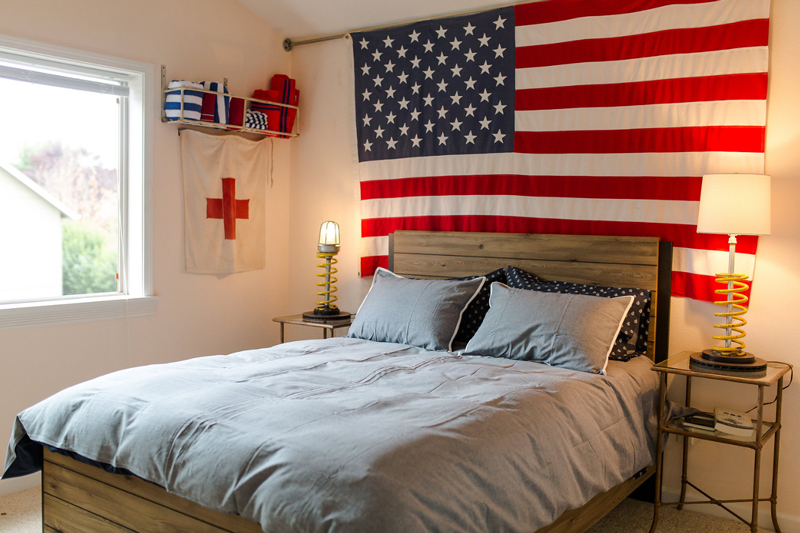
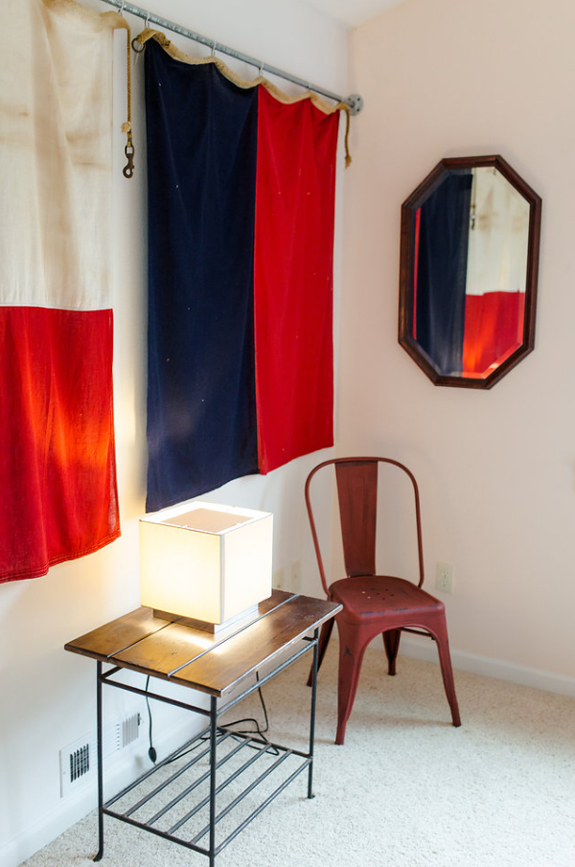
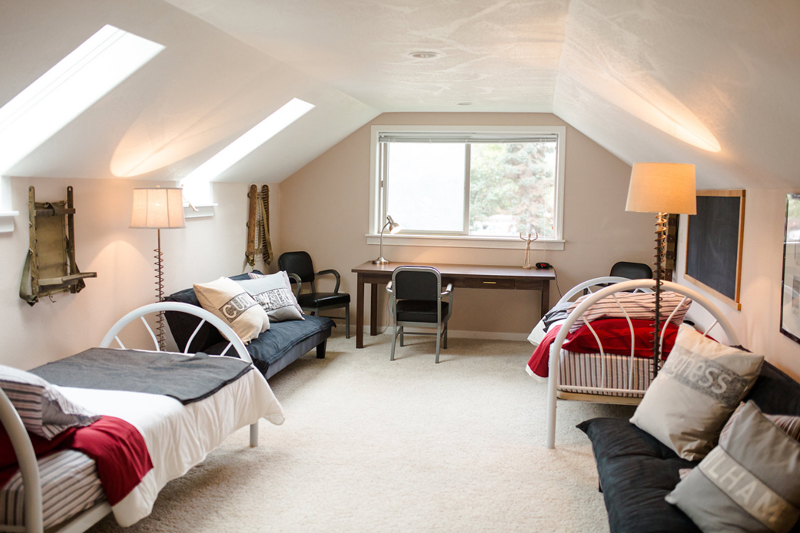
Upstairs bedrooms include a “Patriot’s Room”, a “Bunk Room” with beds for four guests and a TV room with convertible sofa bed for additional guests as needed.
In-Between Room
Posted on Thu, 20 Oct 2016 by midcenturyjo
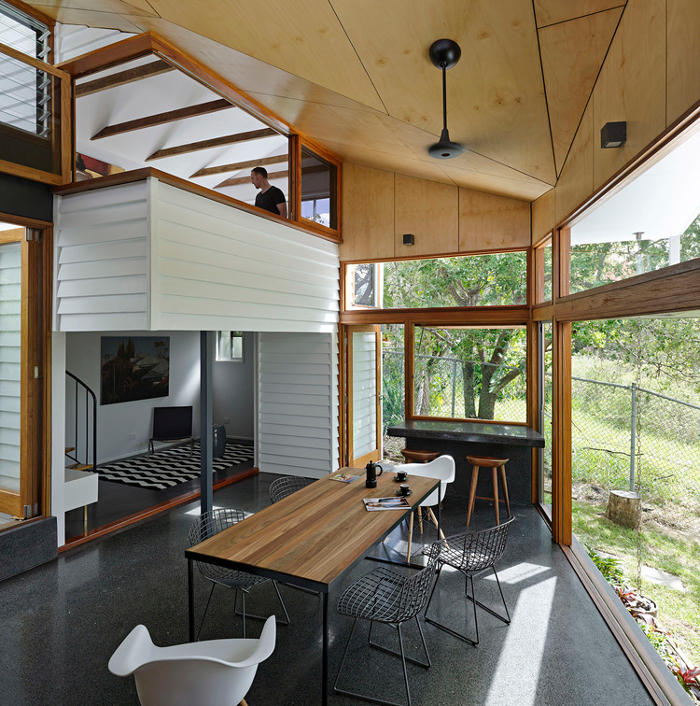
“Additions reflect upon the lives of both the inhabitants and the houses themselves. The in-between room is a small, celebrated addition at the rear of an existing Queenslander, one which binds and redefines an existing detached two level tower and claims the interstitial space as its own.
This new room is designed as a counterpoint to the interiors present in the original house. An ‘exploded space’ which recognises the external walls of both house and tower as its positive edges and treats the remaining elevations as transparencies. A threshold territory engaged with the landscape, accessing the long distant views. The internal belly of the folded plywood ceiling follows the geometry of the frame, drawing the eyes up in an unobserved chapel effect. The grounded concrete slab alludes to the notion of an external courtyard, indeed the in-between room has been designed as an ambiguous space considered more natural when opened than closed.”
Exciting new Australian architecture that explores the sense of place and space as well as the interaction between occupants and building. In-Between Room by Brisbane-based Phorm architecture + design.
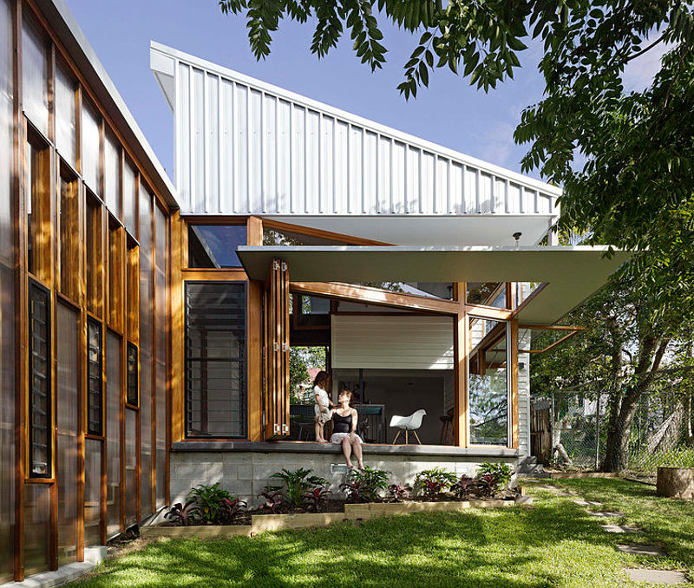
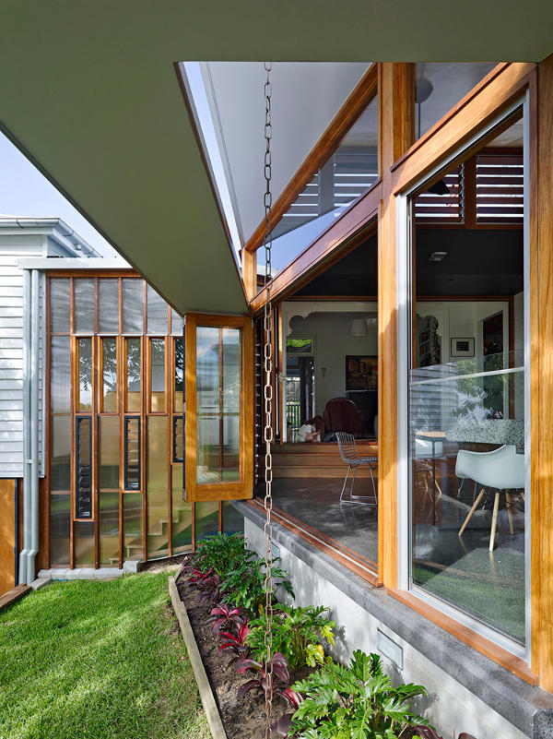
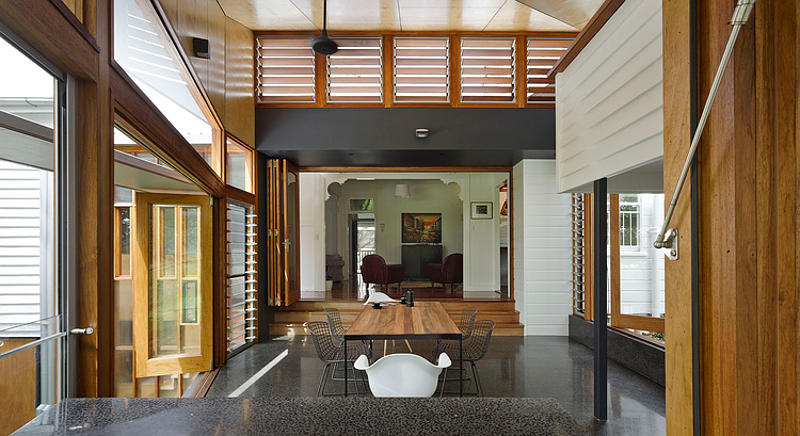
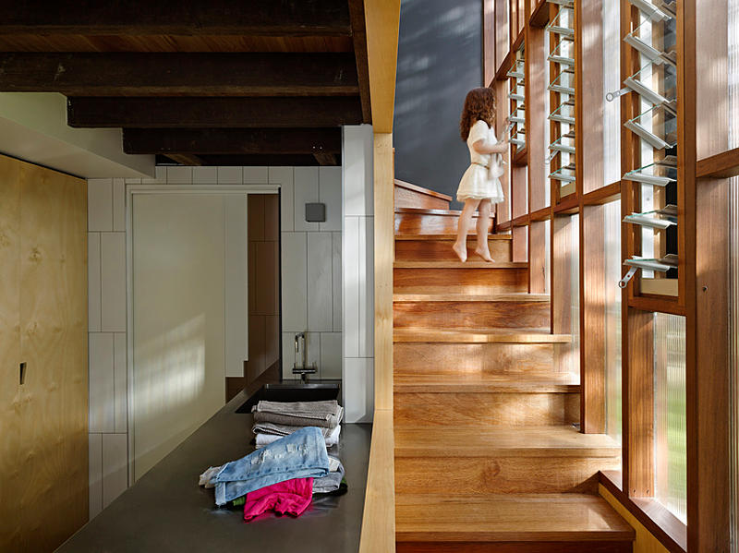
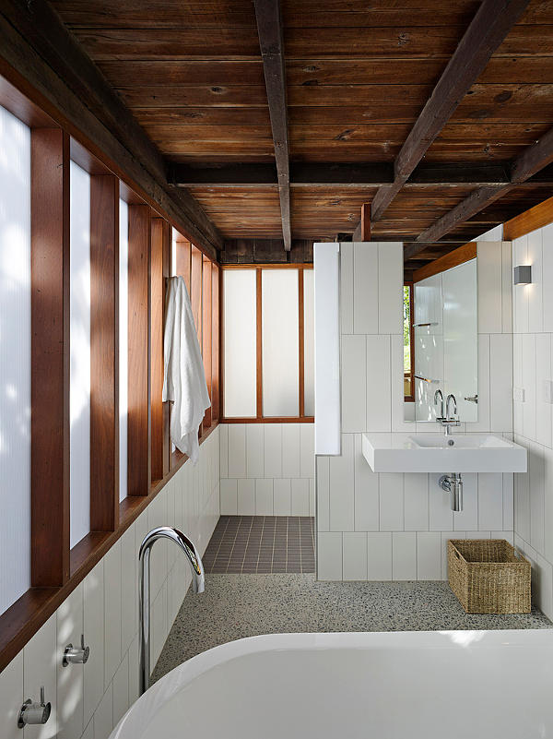
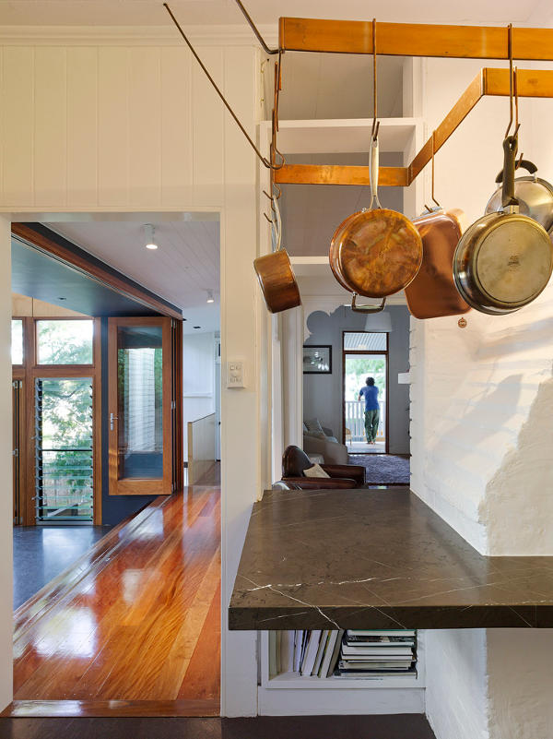
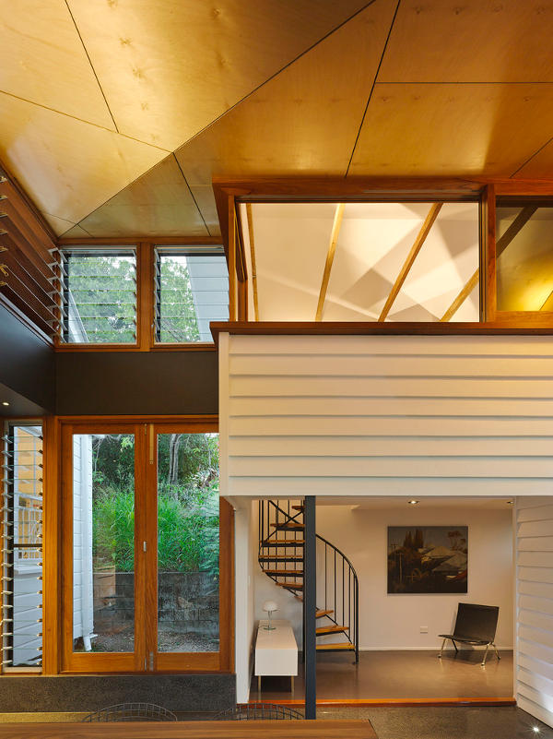
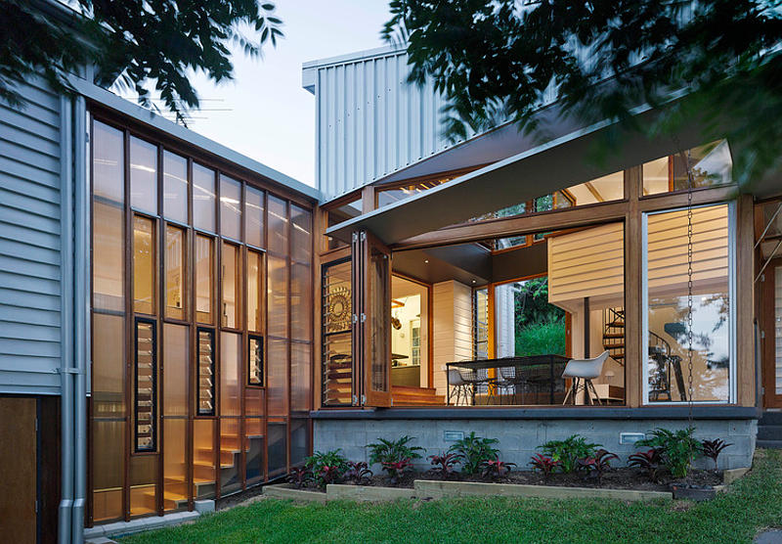
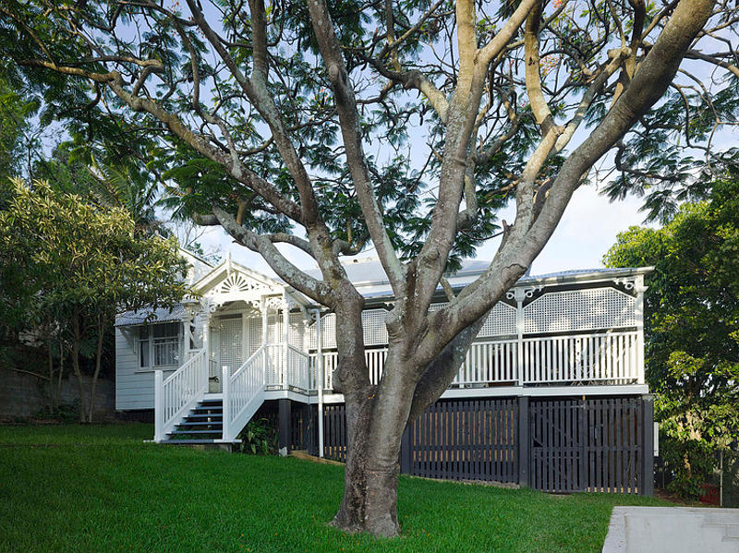
Mid Mod Country Home
Posted on Thu, 20 Oct 2016 by midcenturyjo
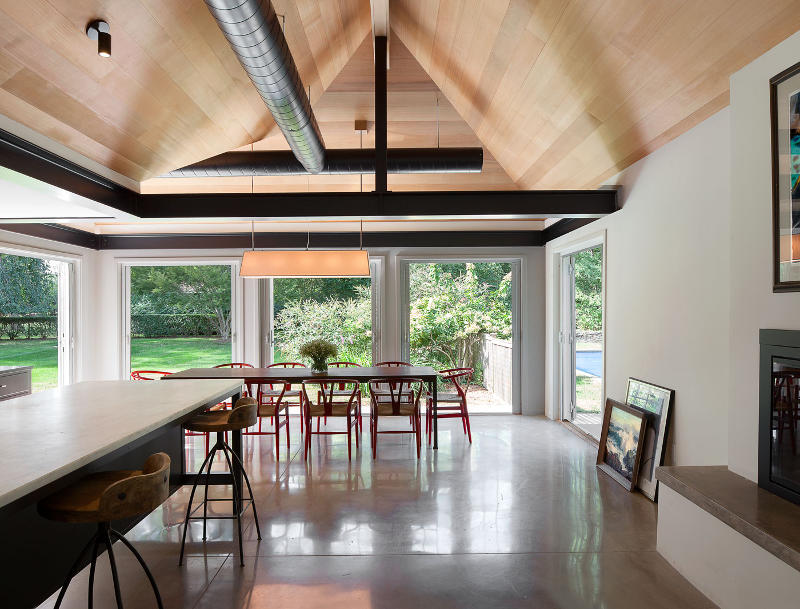
There are several words which when combined make my salivate with anticipation. “Mid mod” and “country home” are combinations that definitely tweak my interest but “mid mod country home” definitely has my quivering. Add in “Shelter Island” and well it’s all over. What’s that commandment? “Thou shalt not covet thy neighbour’s goods.” When it comes to this wonderful holiday home then I’m definitely a sinner. Architecture by Andre Tchelistcheff Architects and interior design by Gachot.
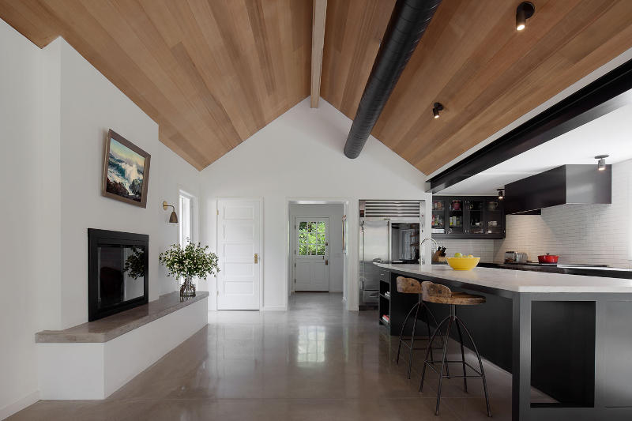
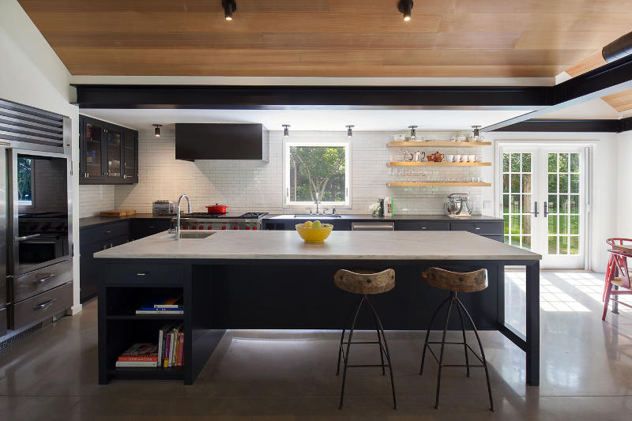
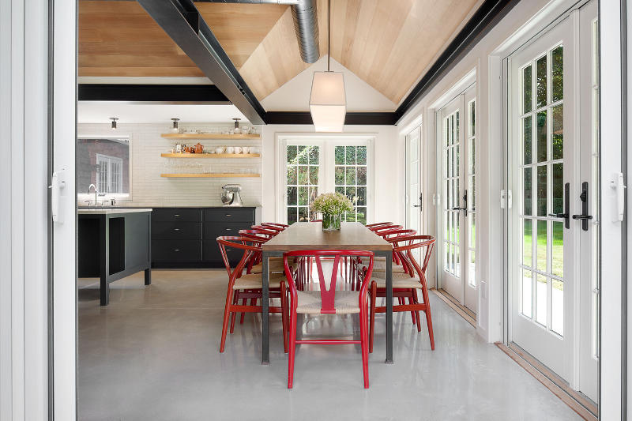
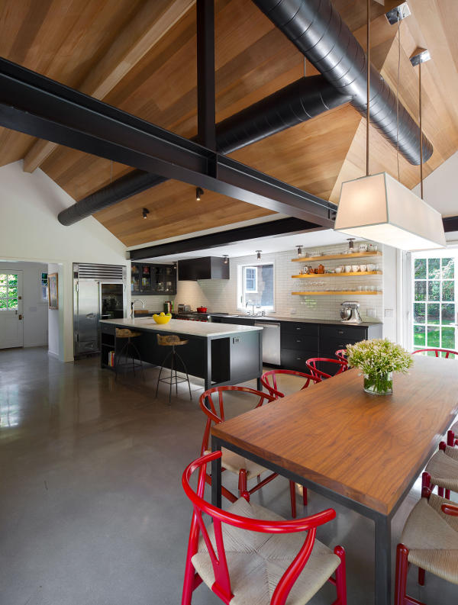
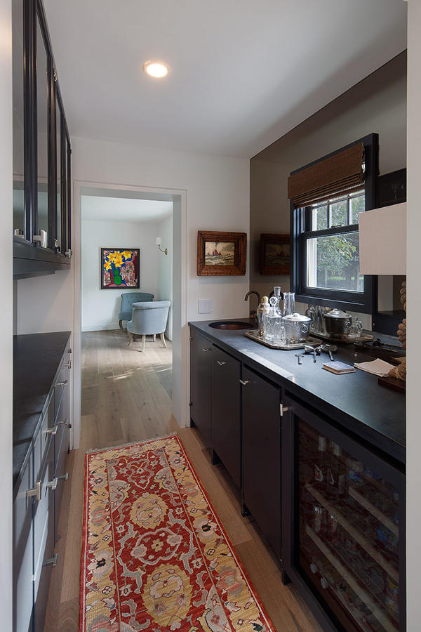
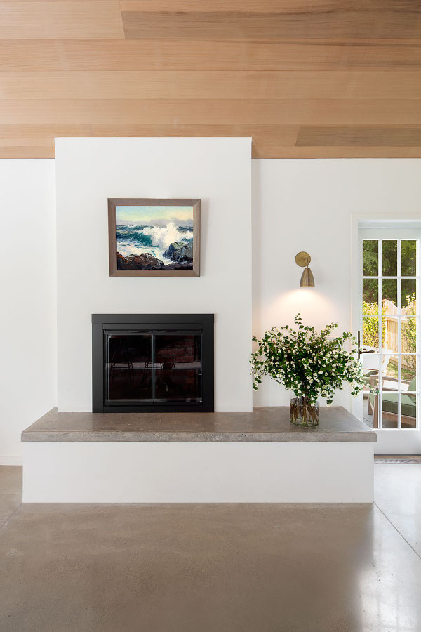
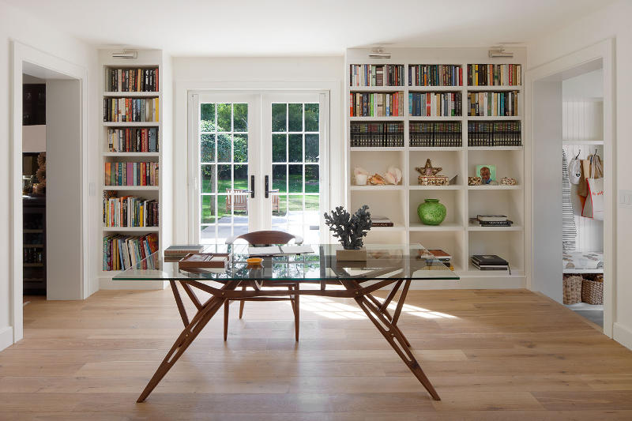
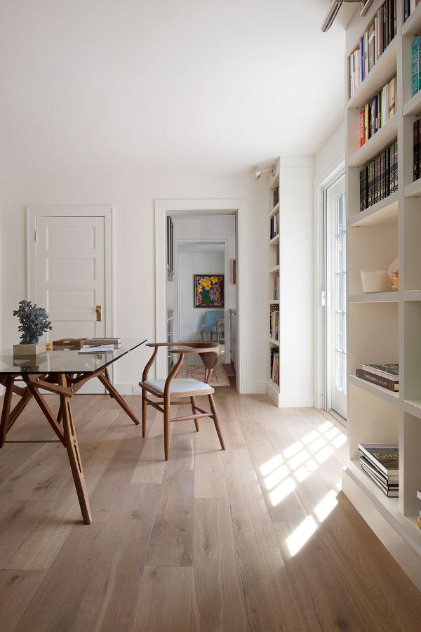
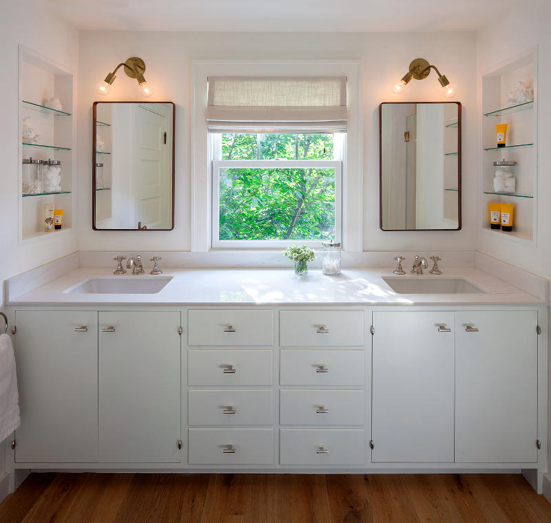
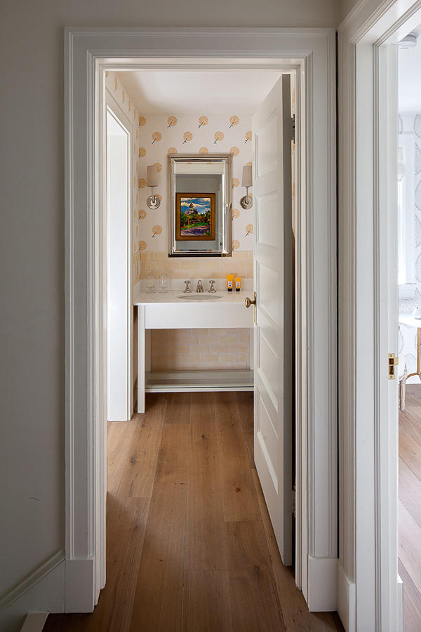
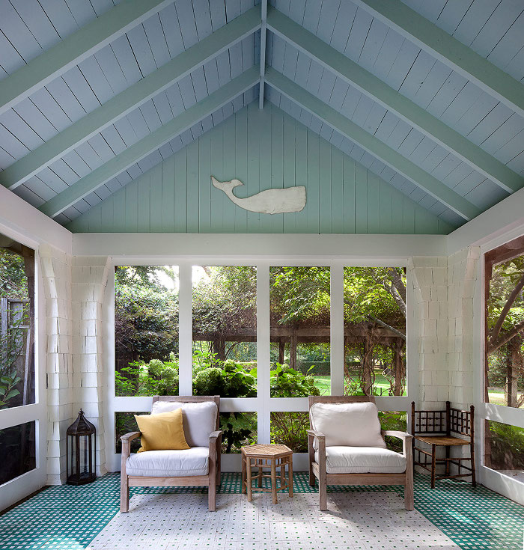
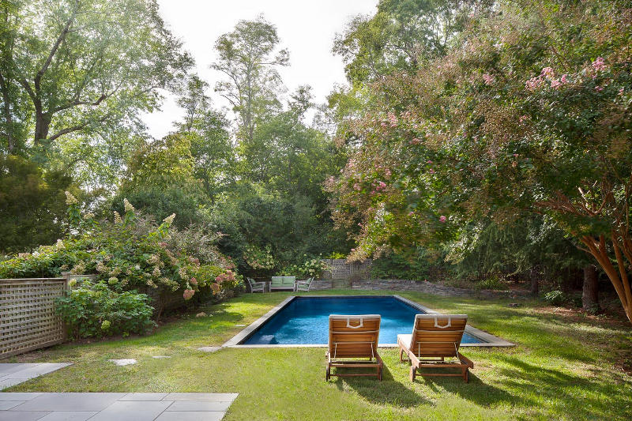
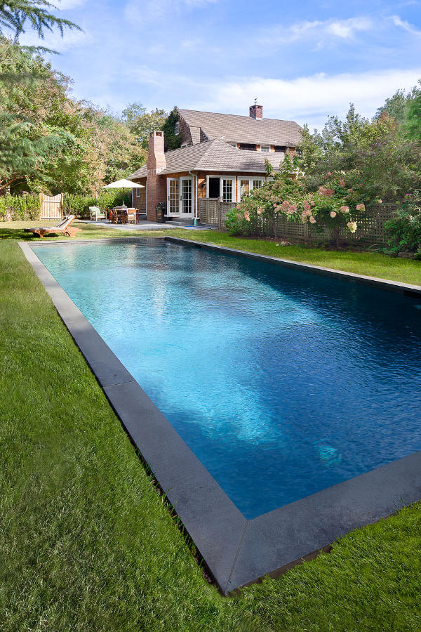
Photography by Seong Kwon
Soft loft by Lucyna Kołodziejska
Posted on Wed, 19 Oct 2016 by KiM
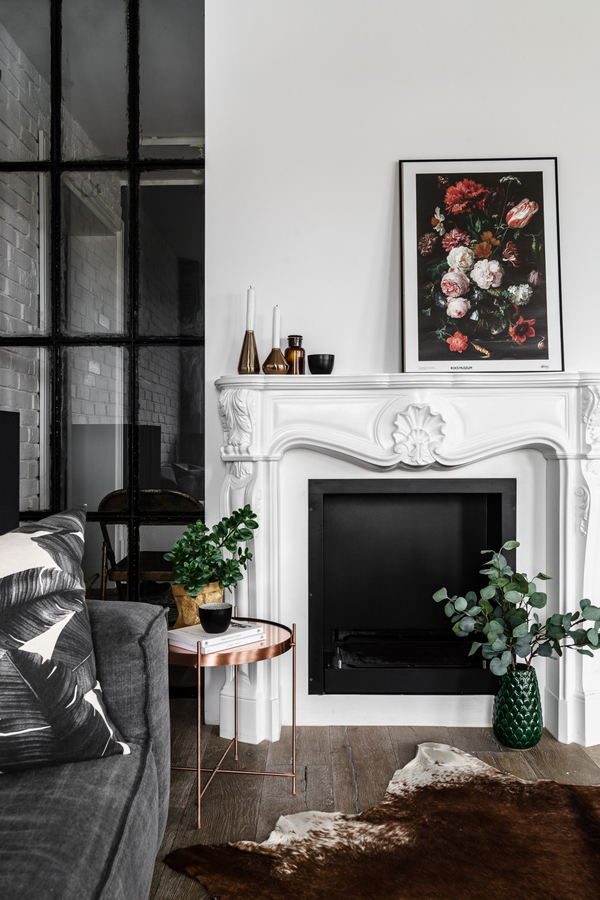
I have featured MANY interior design projects by Polish designer Lucyna Kołodziejska over the years but this one is hands down my favourite. This “soft loft” is located in Gdynia on the Polish coast. Home to a couple and their toddler, they wanted the look of a New York loft so concrete and bricks were exposed, vintage radiators and new flooring with a rustic look helped with the loft vibe, along with some vintage furnishings to outfit the space. The homeowners even got creative and made the sink cabinet in one of the bathrooms. I adore the accents of green (yay plants!) throughout, and with black/white/grey the colour scheme is spot on. A++++

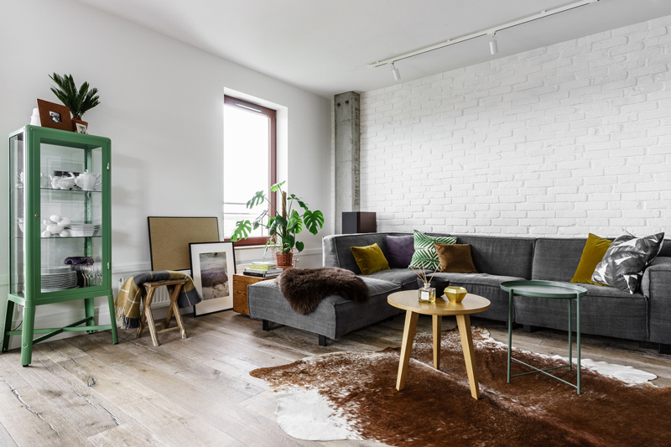
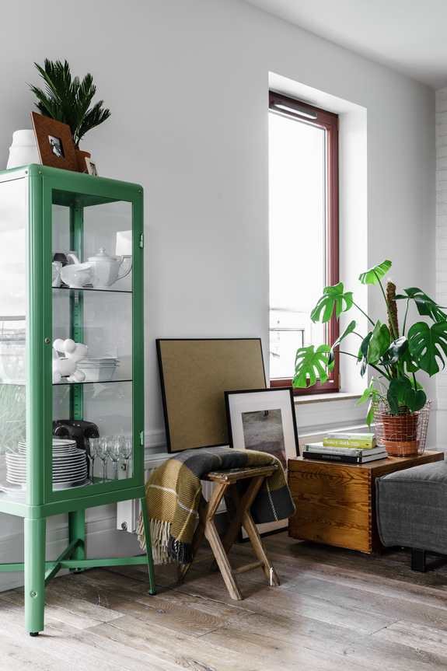
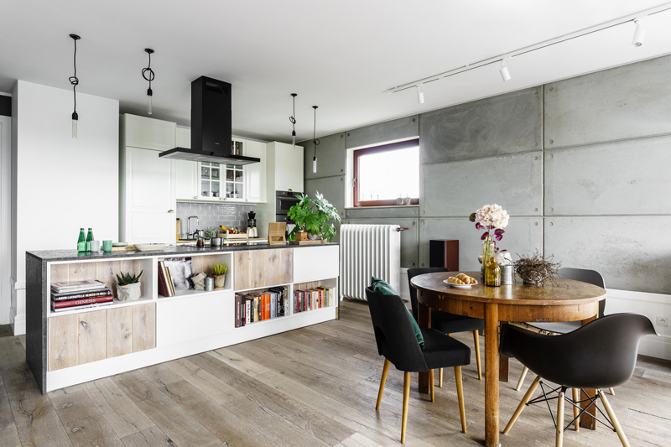
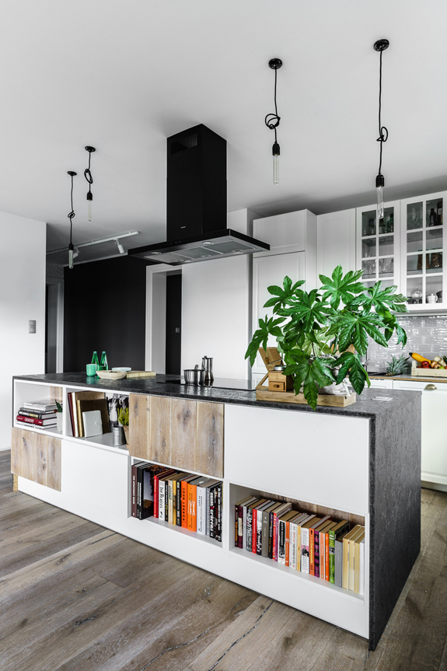
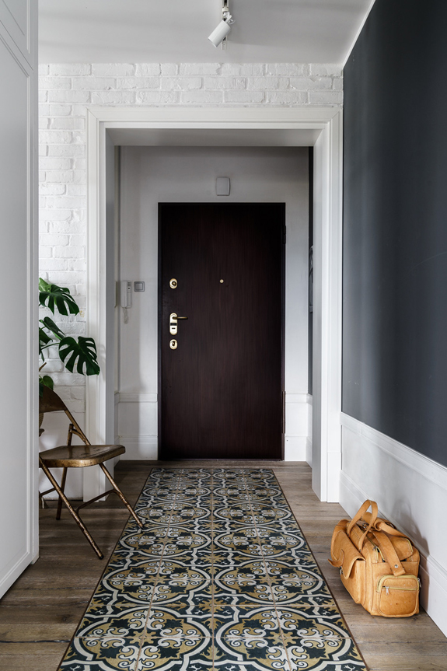
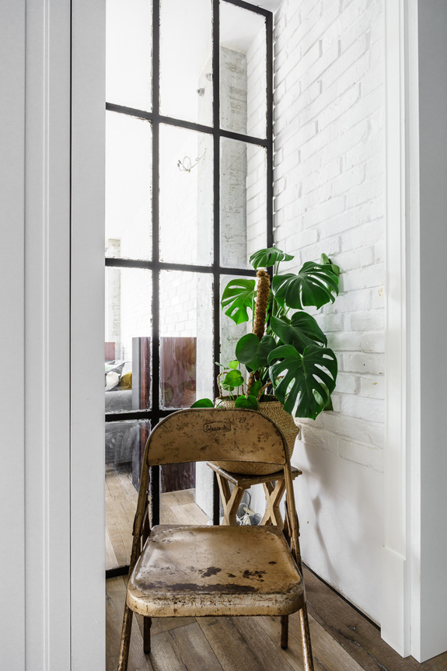


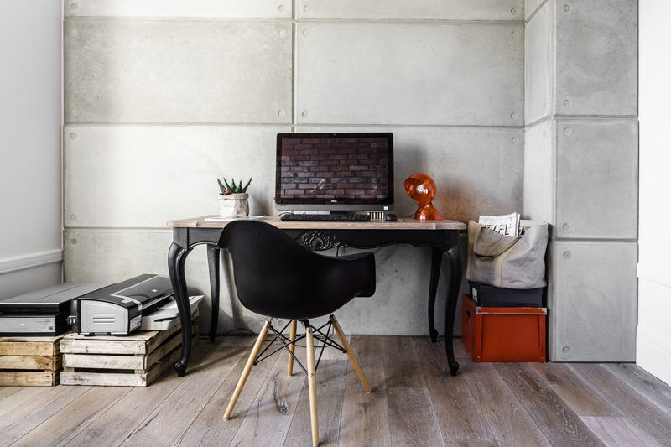
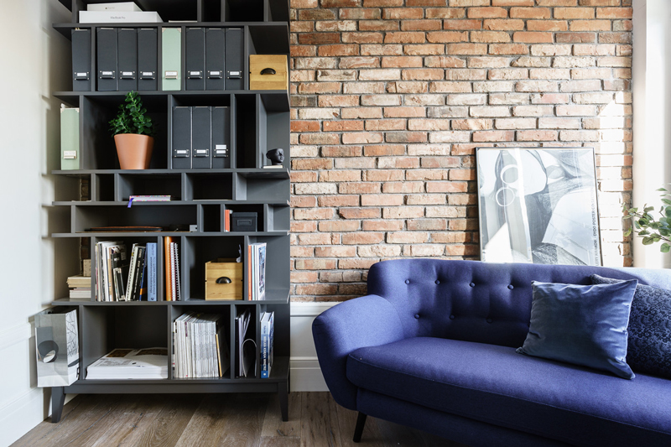

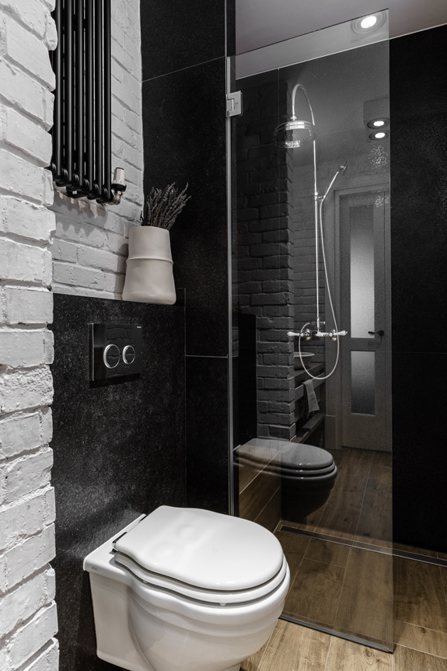
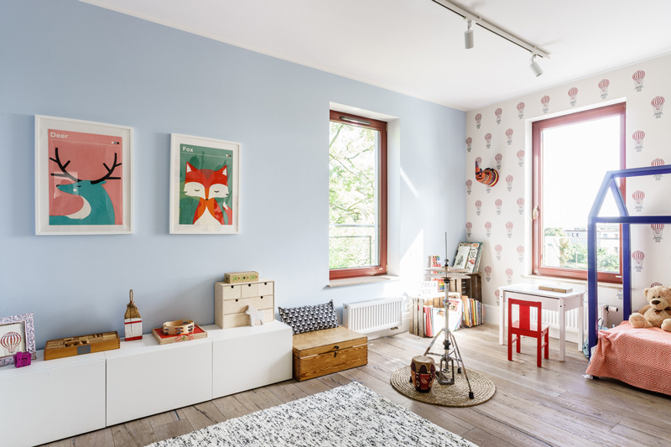
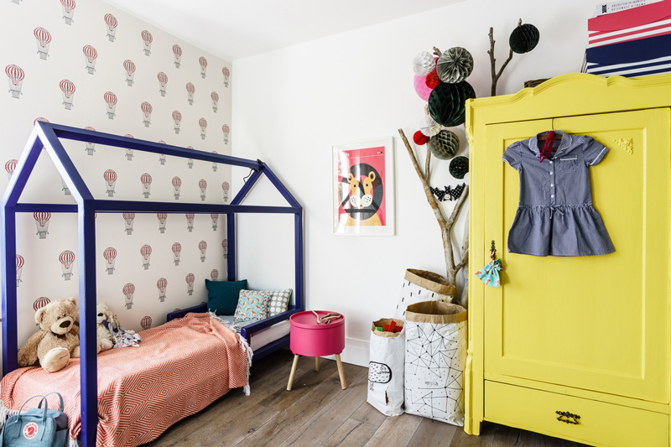
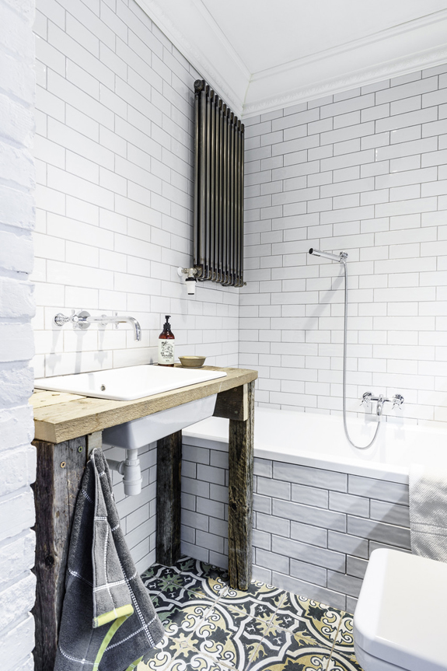
A quiet beauty
Posted on Wed, 19 Oct 2016 by midcenturyjo
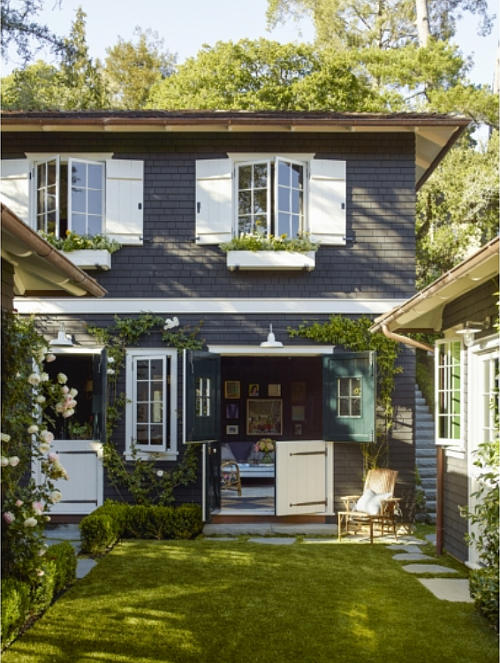
Understated elegance and quiet beauty spring to mind when I look at these pictures. The house doesn’t scream or shout. It’s not brash and brassy. It is the simple luxury of quality whether recently crafted or inherited. Classic, comfortable, timeless. By California-based architectural firm Chambers + Chambers.
