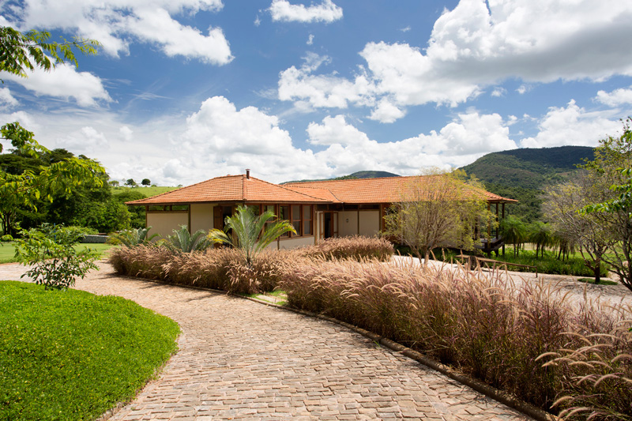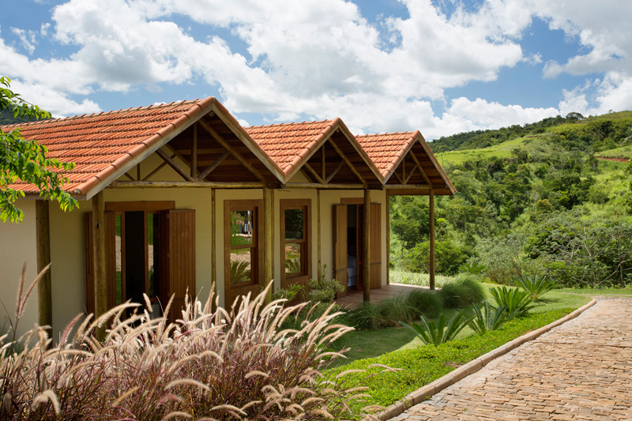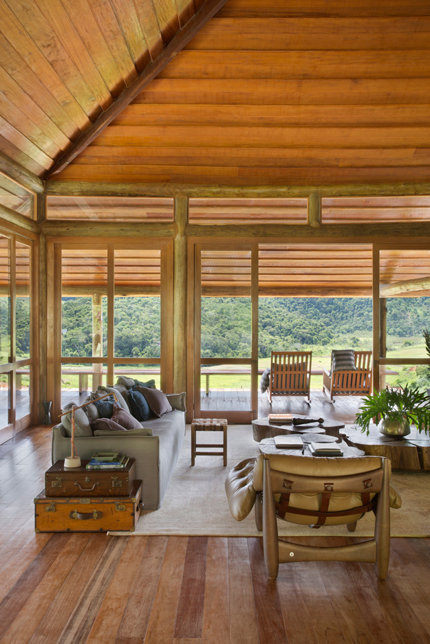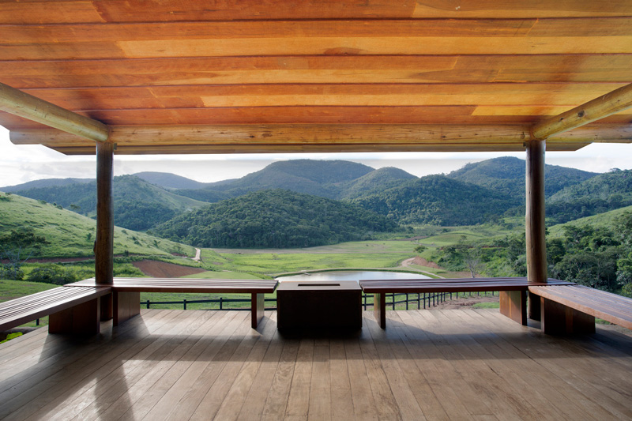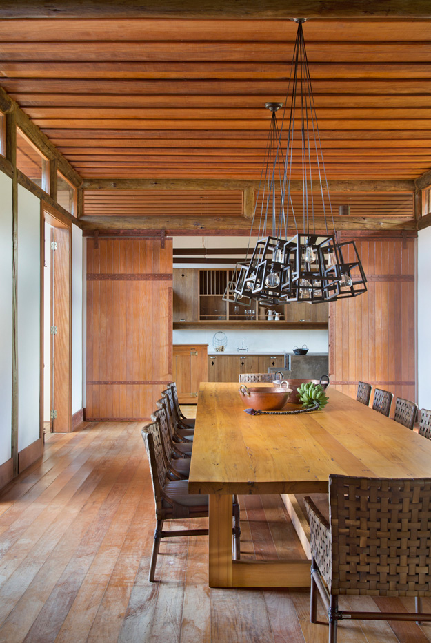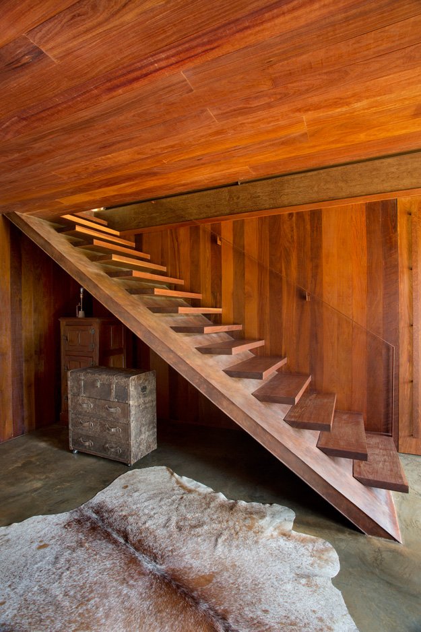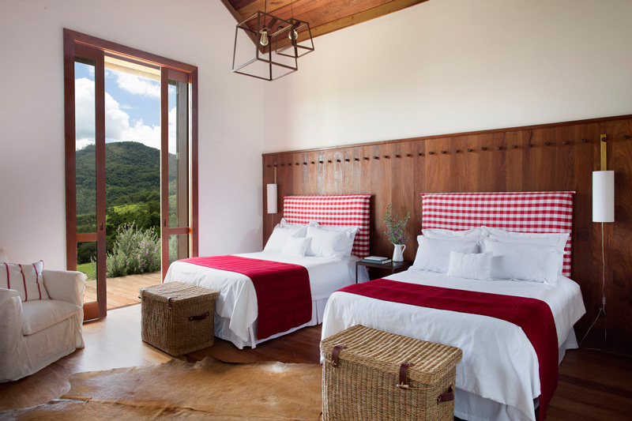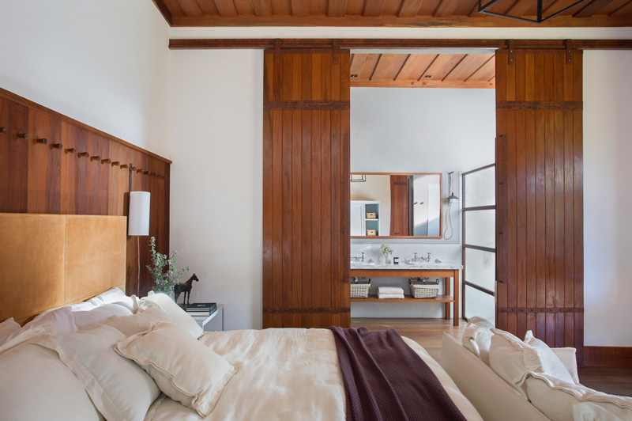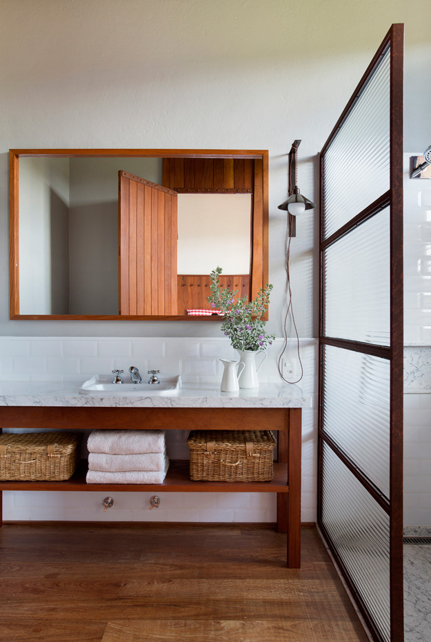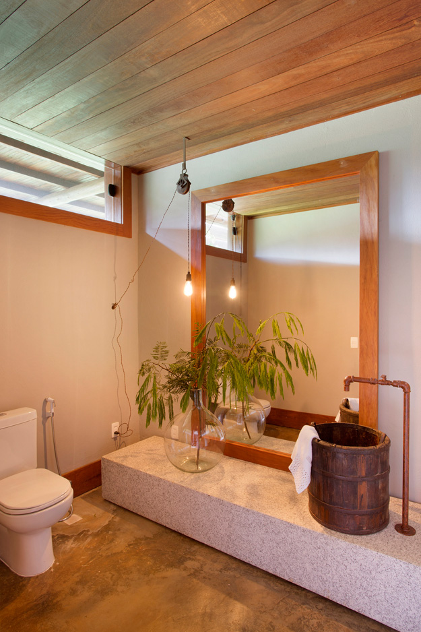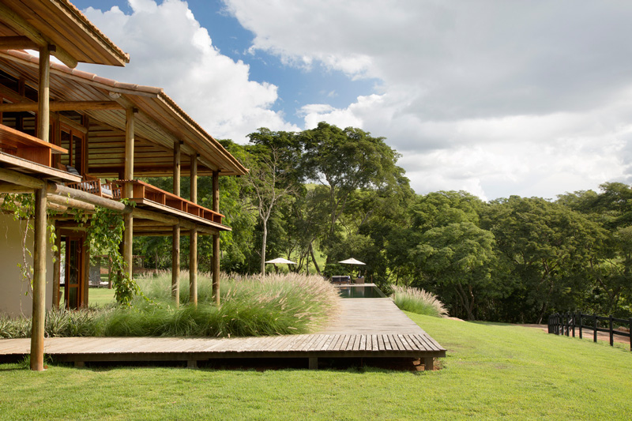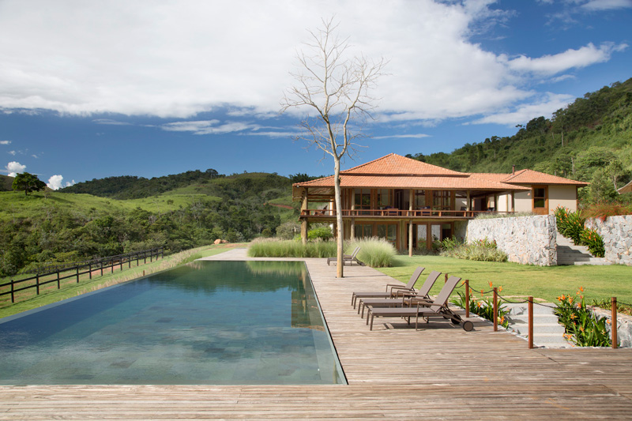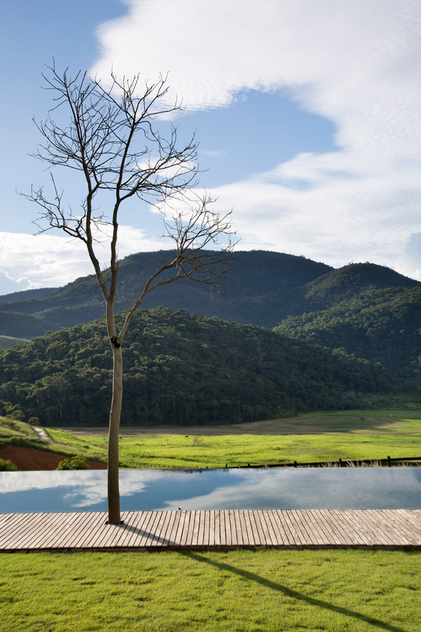Displaying posts from June, 2017
Parkes and Lamb Interiors
Posted on Thu, 29 Jun 2017 by midcenturyjo
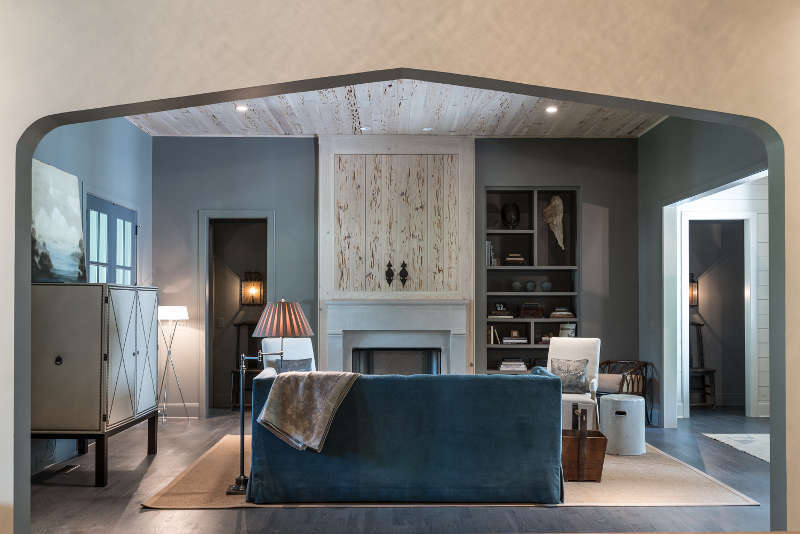
There is a distinct Belgian vibe to this house by Nashville-based interior designers Parkes and Lamb Interiors. The grey colour palette enhanced with muted blues and taupes. The layering of rough textures with smooth, raw wood with plaster, whitewash and linen. It’s a house with personality, a mix of new and old, high and low, traditional yet contemporary. Beautiful. Comfortable.
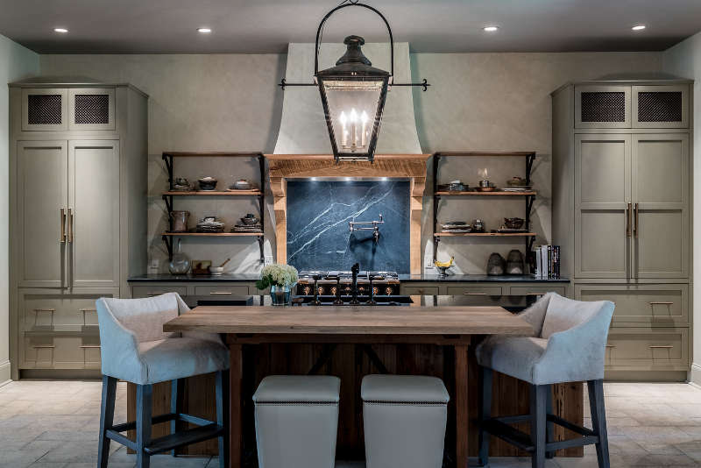
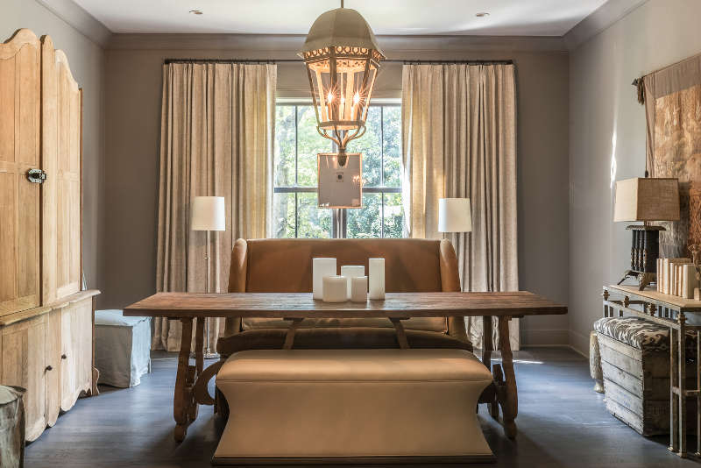
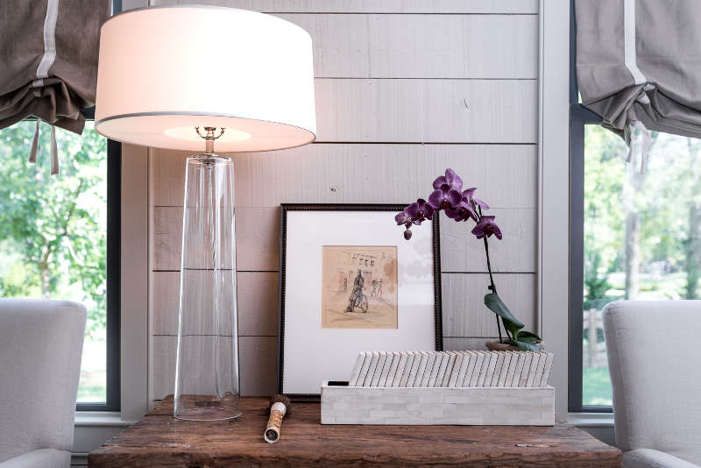
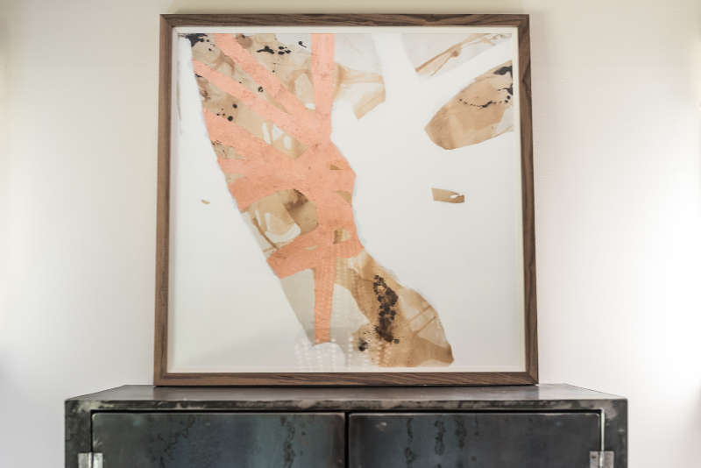
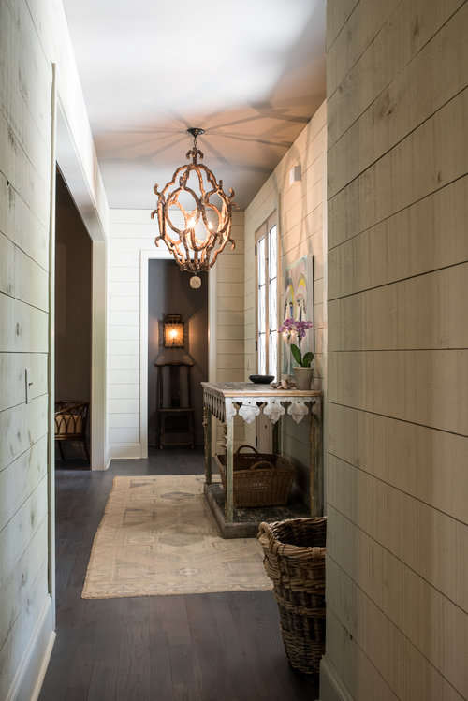
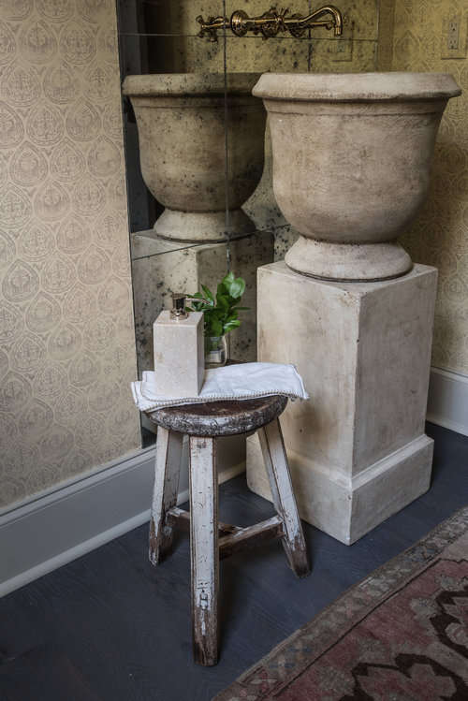
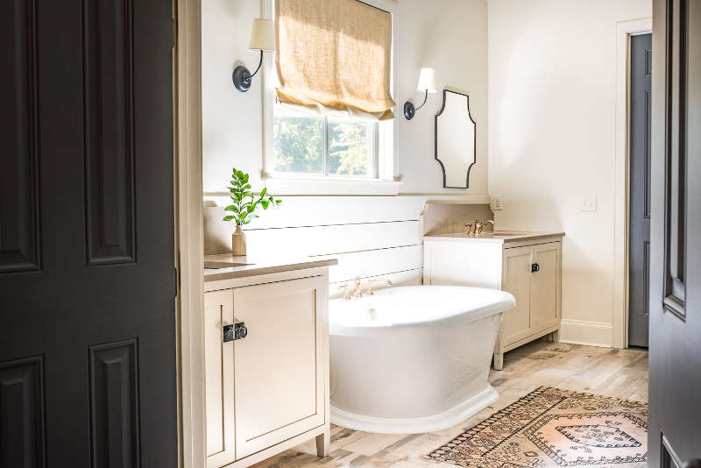
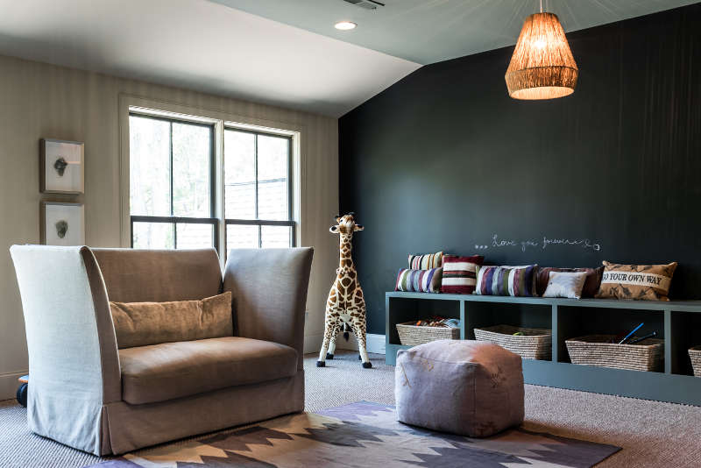
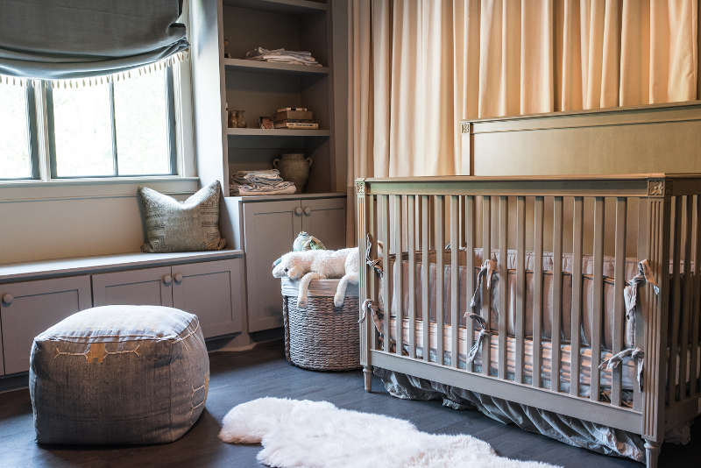
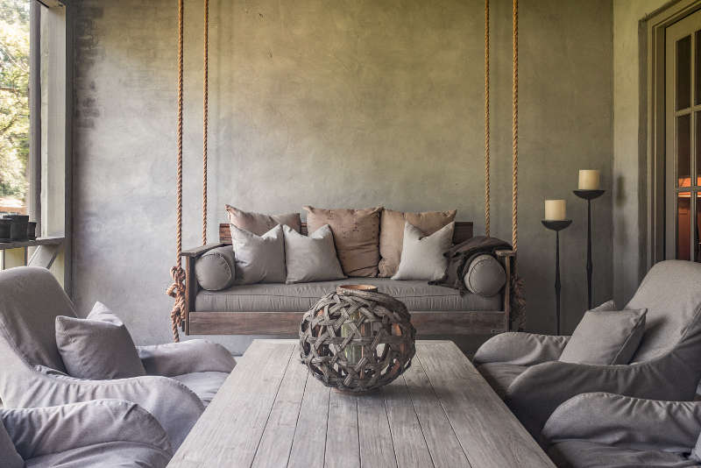
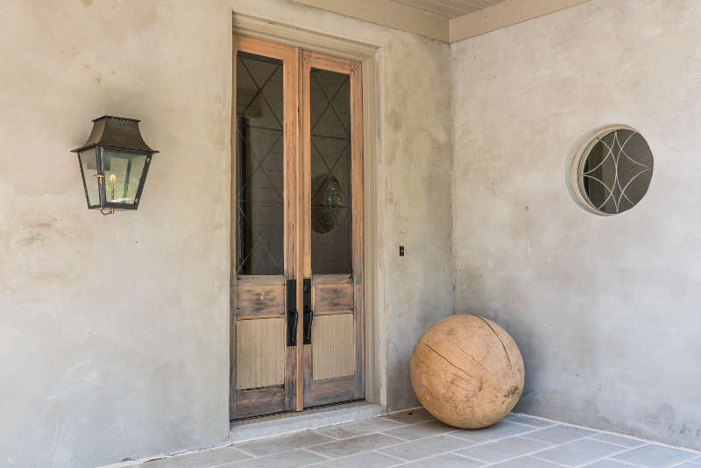
Modern kitchen and bathroom remodel
Posted on Wed, 28 Jun 2017 by KiM
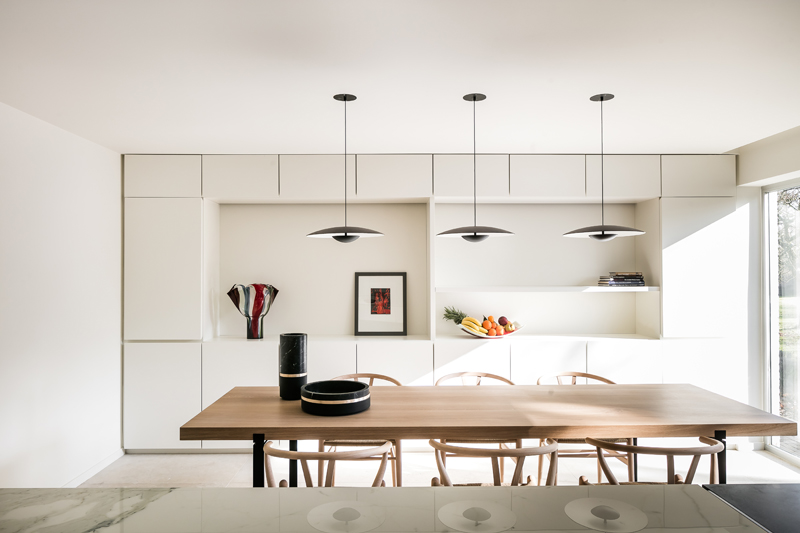
It has been quite some time since we featured a project by Dieter Vander Velpen Architects so we were excited when Dieter emailed with some photos of another project. This time it is the remodel of a kitchen and bathroom in a 70’s villa near the Belgian town of Leuven. The brief was to create an open, bright kitchen with plenty of workspace and a clutterless look. For the bathroom, the main request was to create a luxurious and calming atmosphere on a limited surface. The kitchen is a modern dream – I ADORE cooking niches like this one, featuring a countertop in polished granite and backsplash in hammered granite. The island is pretty fabulous too where 5 different materials come together: black Zimbabwe granite, dark stained Walnut veneer, polished Calacatta marble, patinated bronze and the black lacquered Vola taps. In the bathroom it is all about beautiful travertine. The results are timeless, modern, understated luxury. (Photos: Thomas De Bruyne)
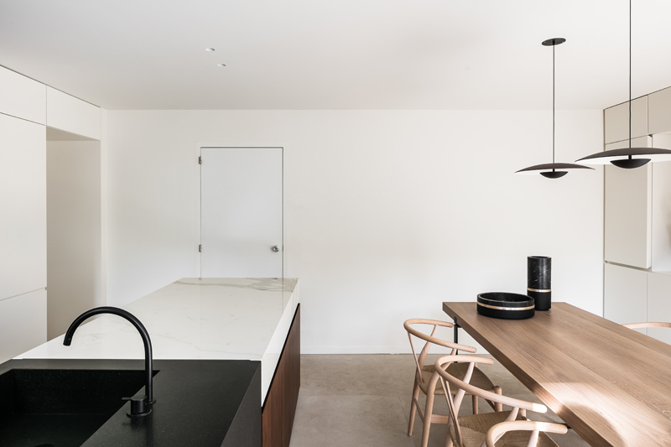
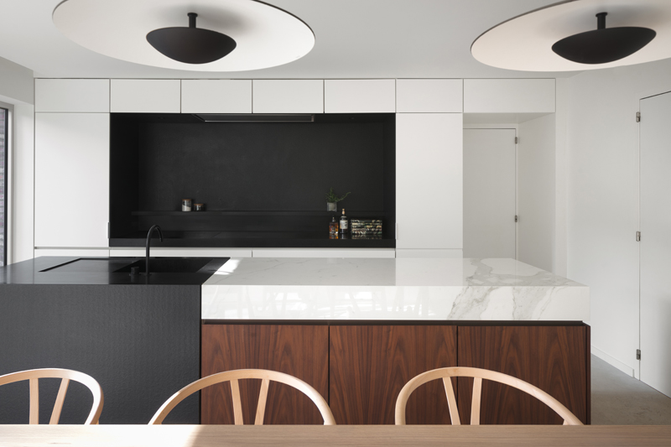
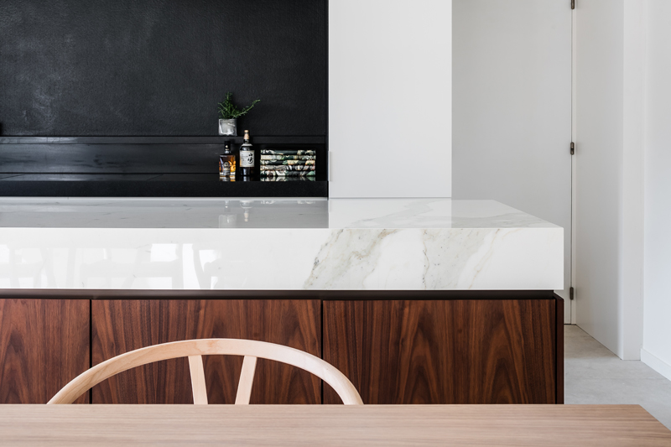
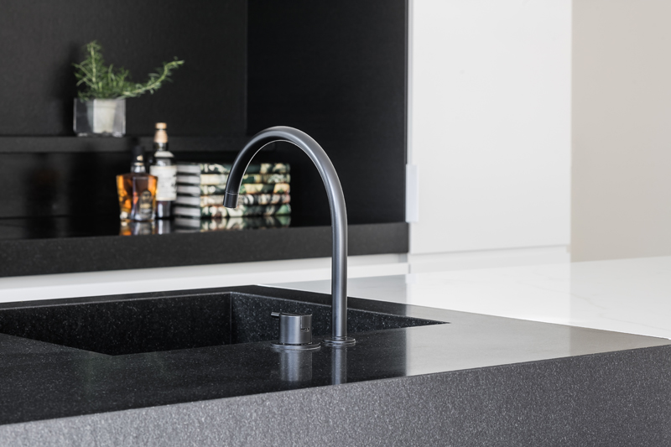
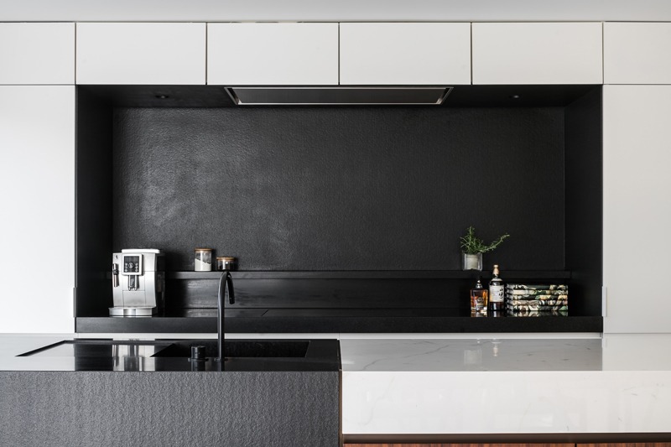
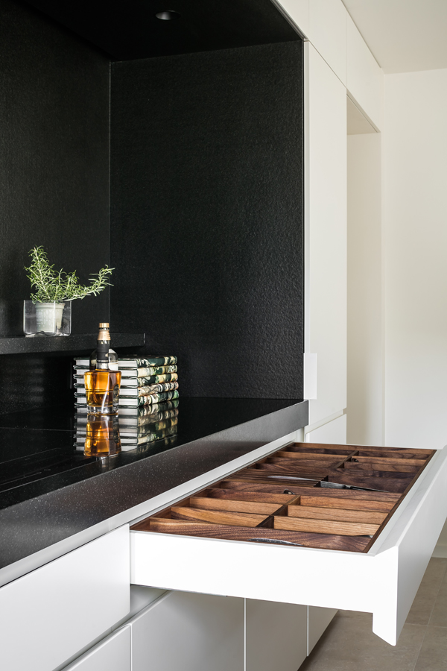
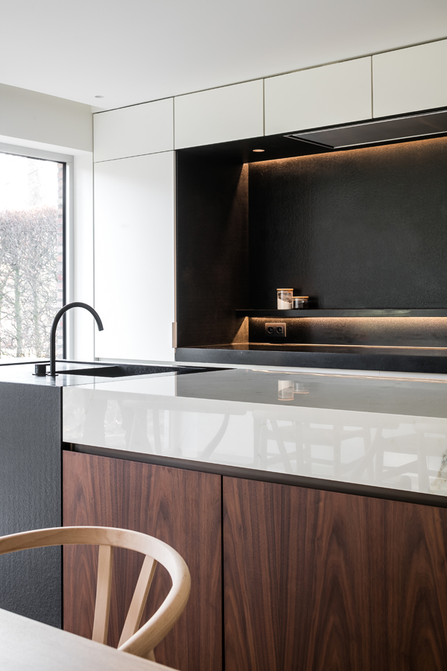
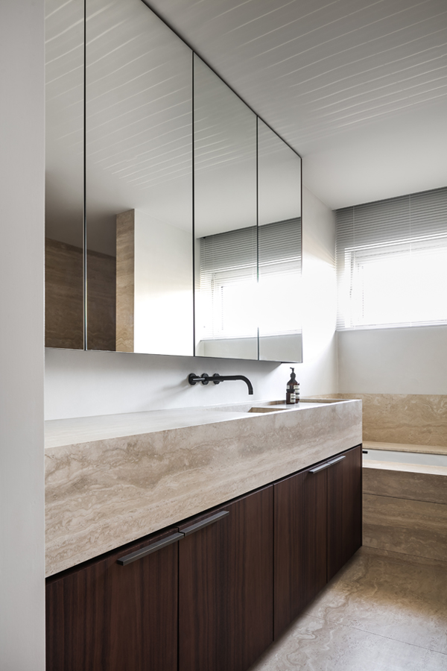
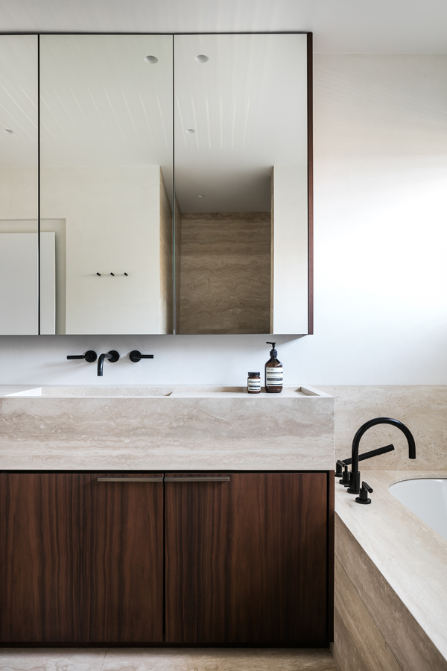
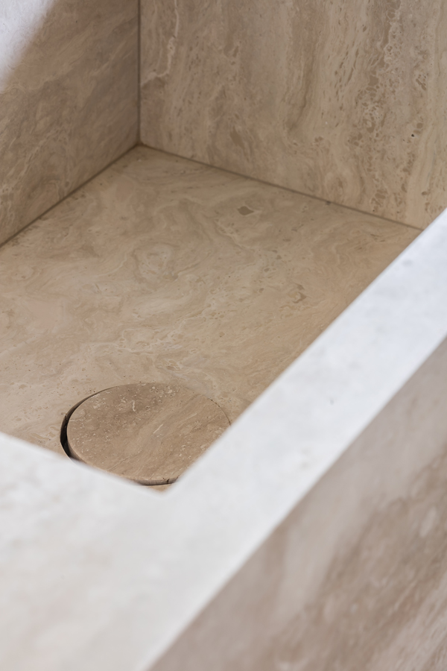
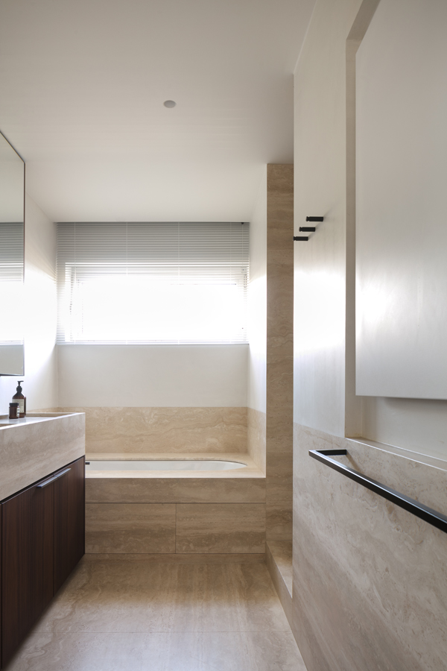

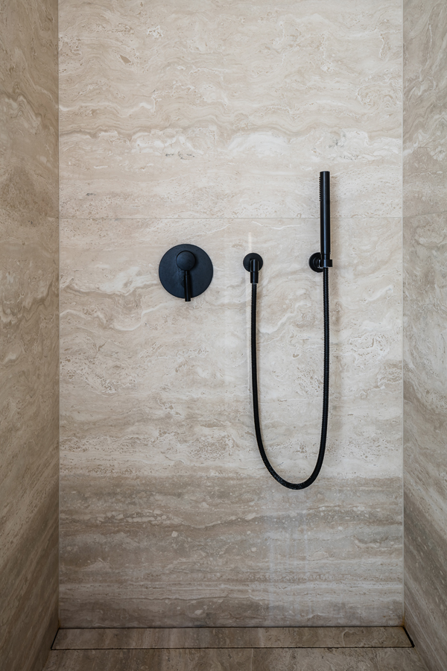
Bathing beauty
Posted on Wed, 28 Jun 2017 by midcenturyjo
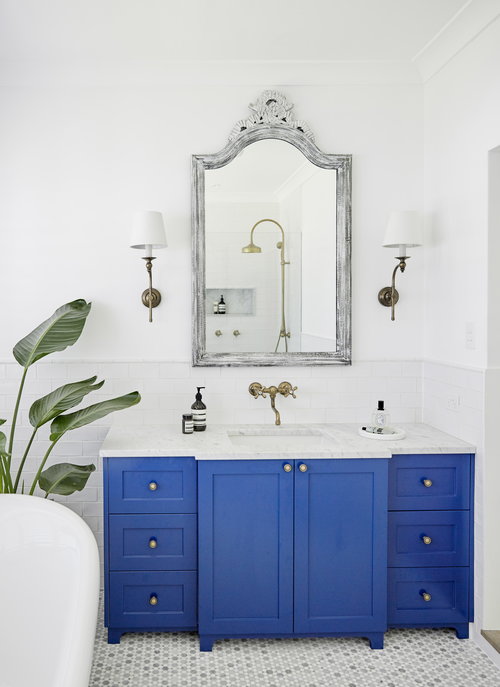
It’s a such lovely bathroom. The stone tiles, the freestanding bath, that shower. But it’s the blue vanity that packs the design punch. Simple yet stylish. By Sydney-based Rhys Jones Interior Architecture
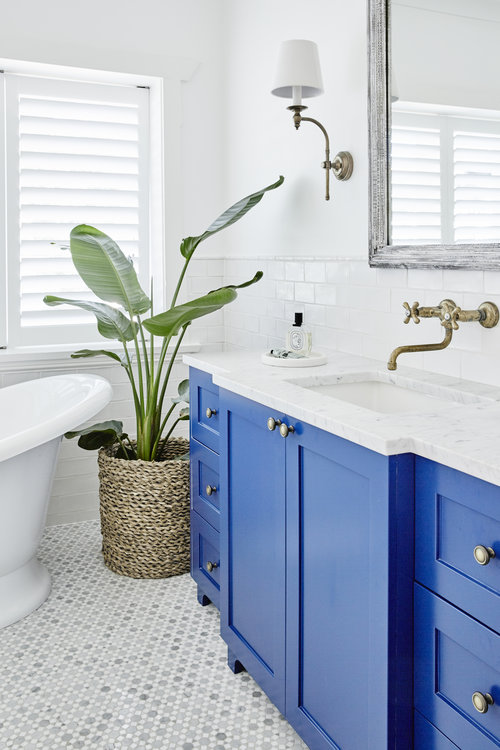
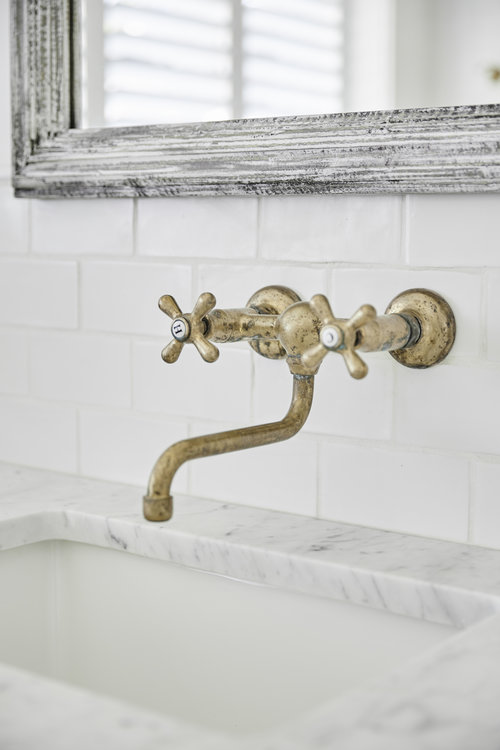
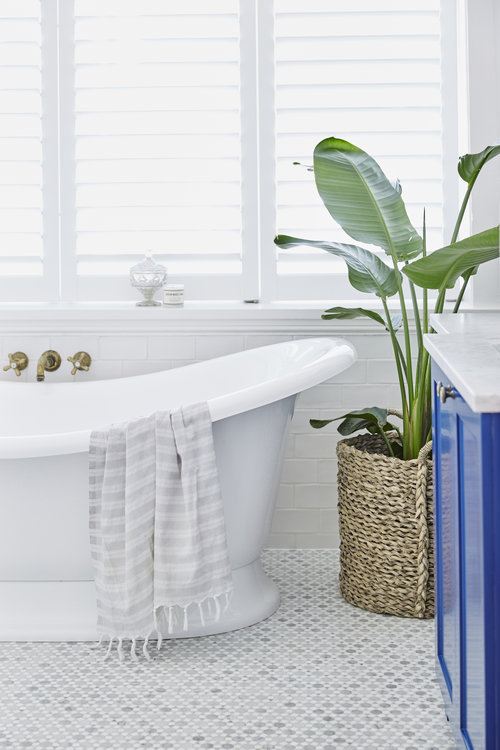
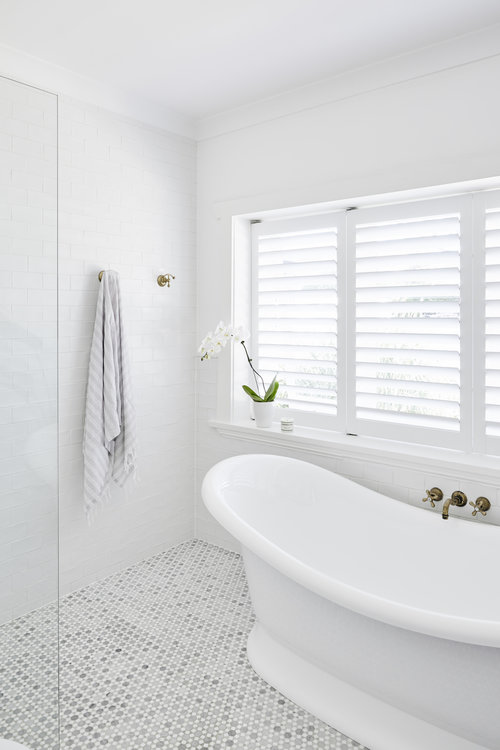
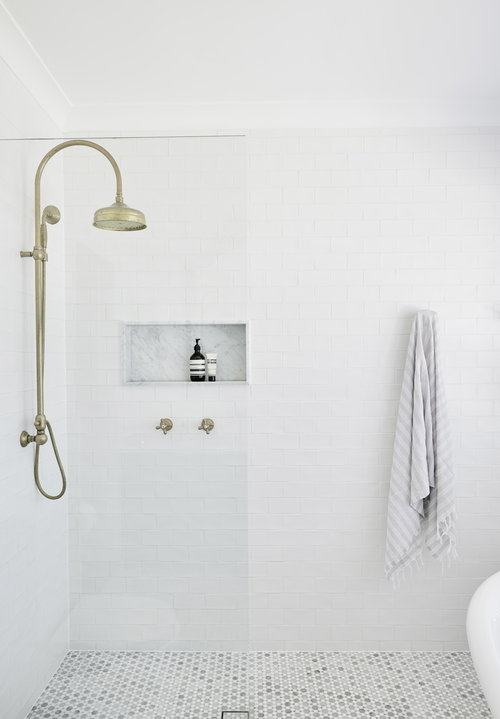
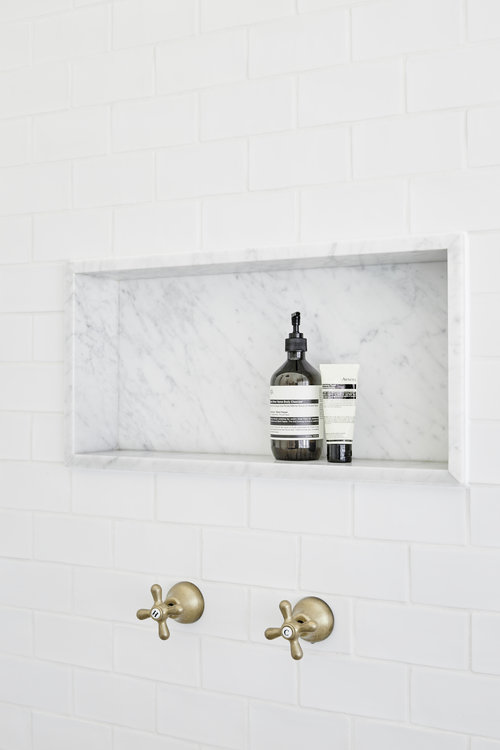
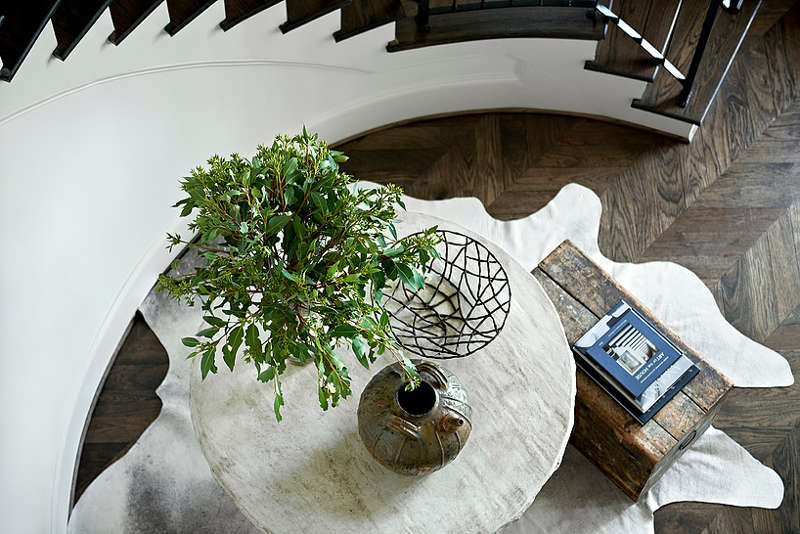
A beauiful balanced of style versus function with an East Coast meets West Coast vibe. Layers of texture and a neutral palette. Style, personality and comfort. Yes please. Franklin contemporary rustic by Nashville-based design firm bureau.
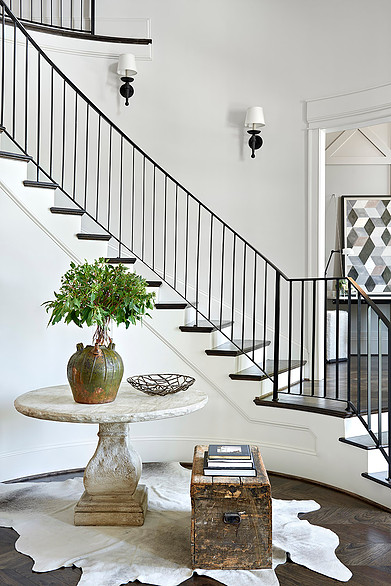
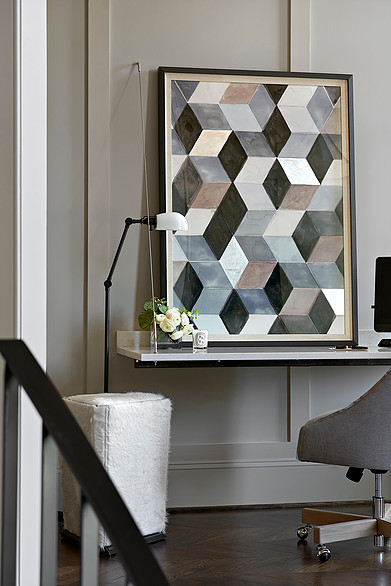
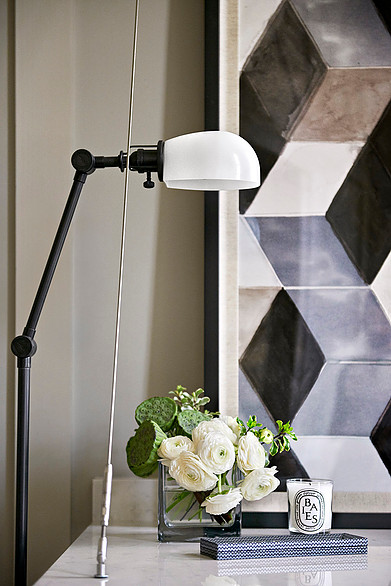
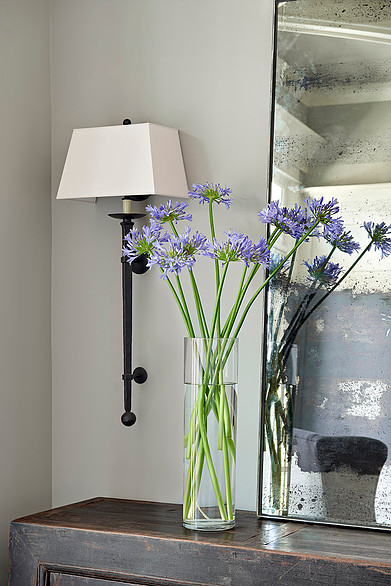
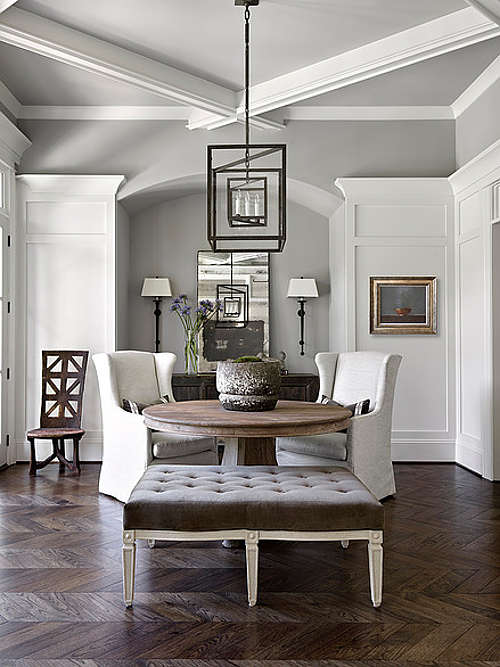
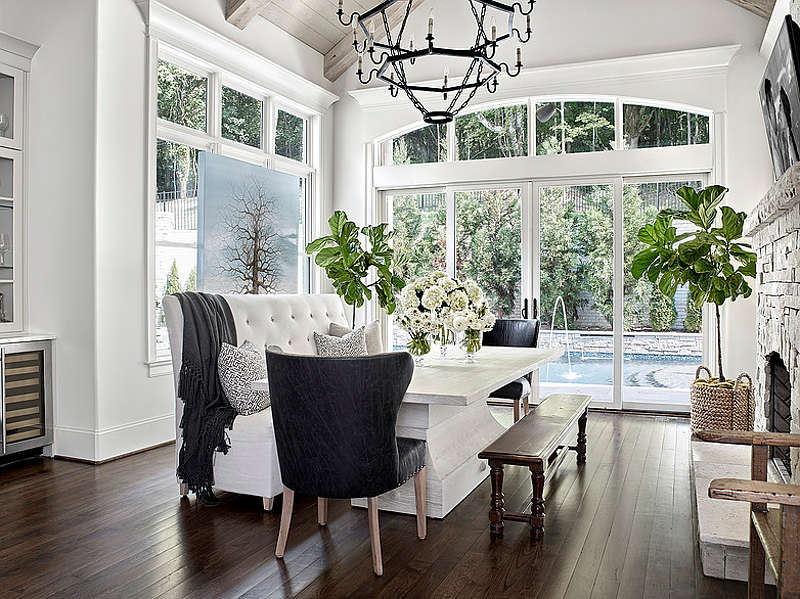
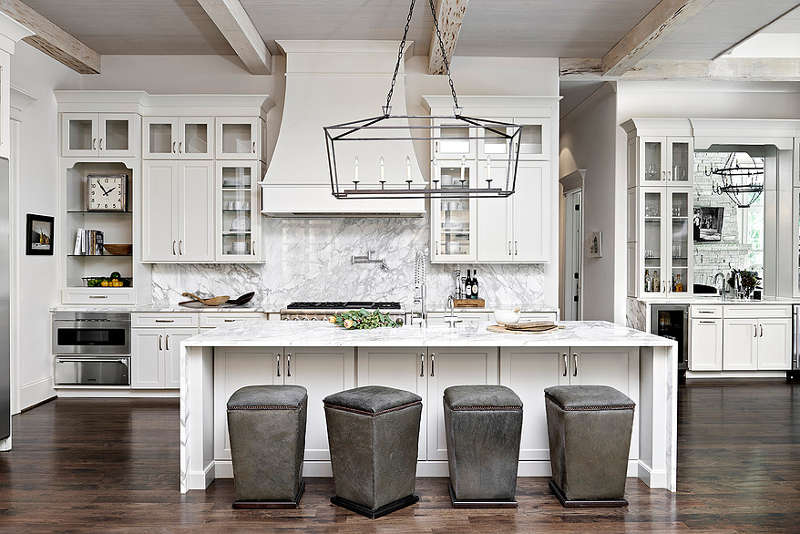
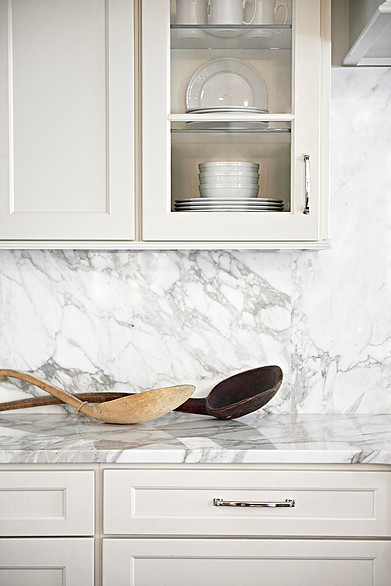
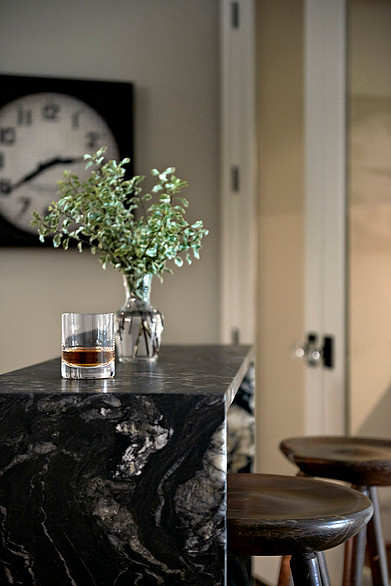
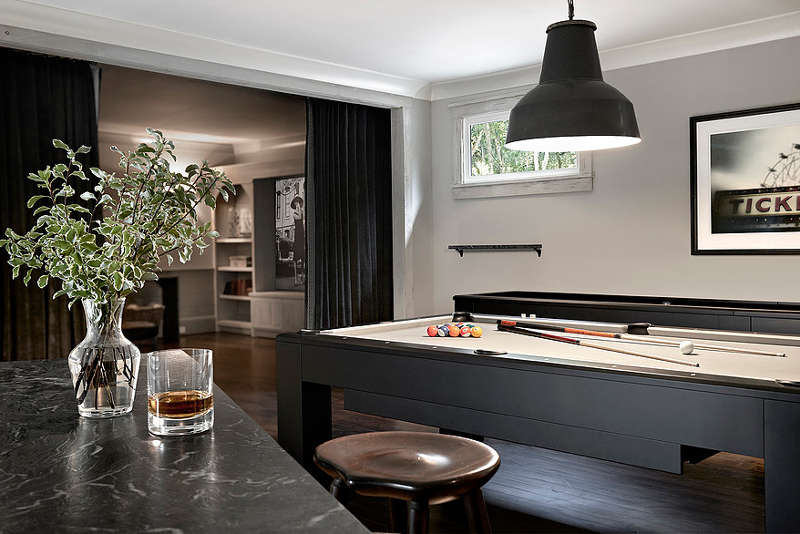
A horse farm in Brazil
Posted on Tue, 27 Jun 2017 by midcenturyjo
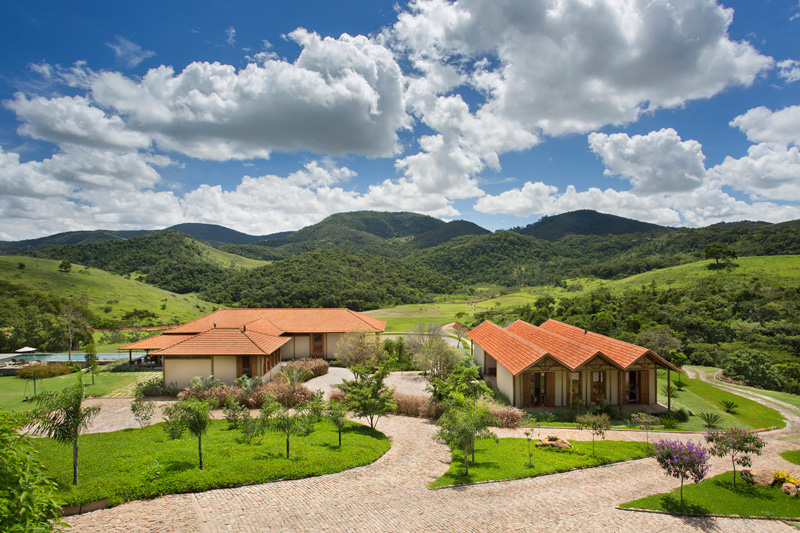
WHOA. This may be one of the most beautiful locations we have ever featured on the blog. Let me introduce you to this little slice of heaven. This is a horse farm, located in Minas Gerais, Brazil and designed by architect Gisele Taranto. It was positioned at the top of the property in order to take advantage of the view of the lake and all that other gorgeousness surrounding it (*GASP* those views!!!). There is a main house, a guest house, a leisure area with swimming pool, a chapel and the administrator’s house. The project utilized as much local materials, such as treated eucalyptus for the house structure, and labor as possible. Everything was designed to be easy to maintain, so nothing could be complicated. It is absolutely breathtaking.
