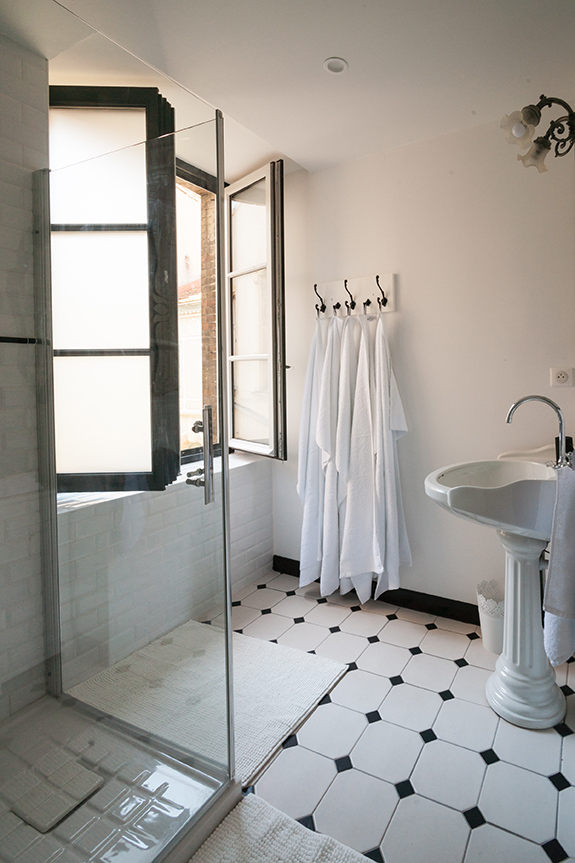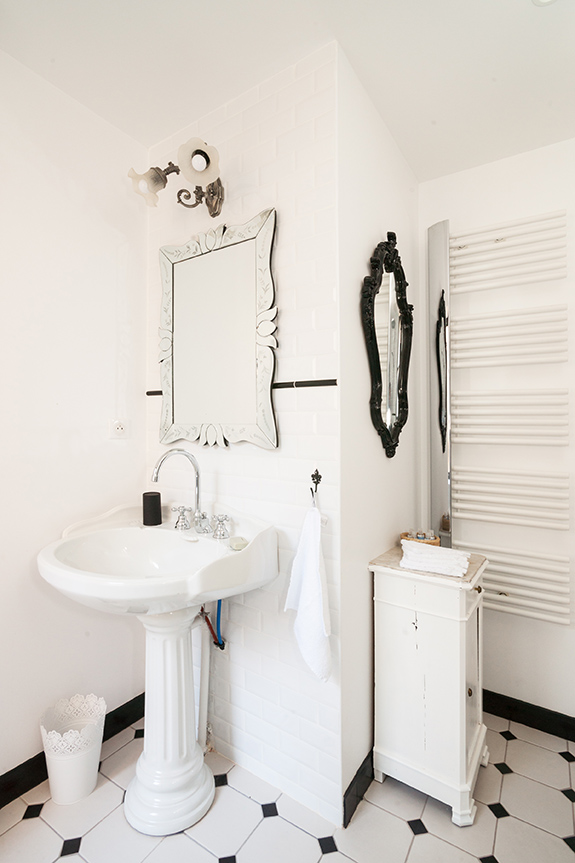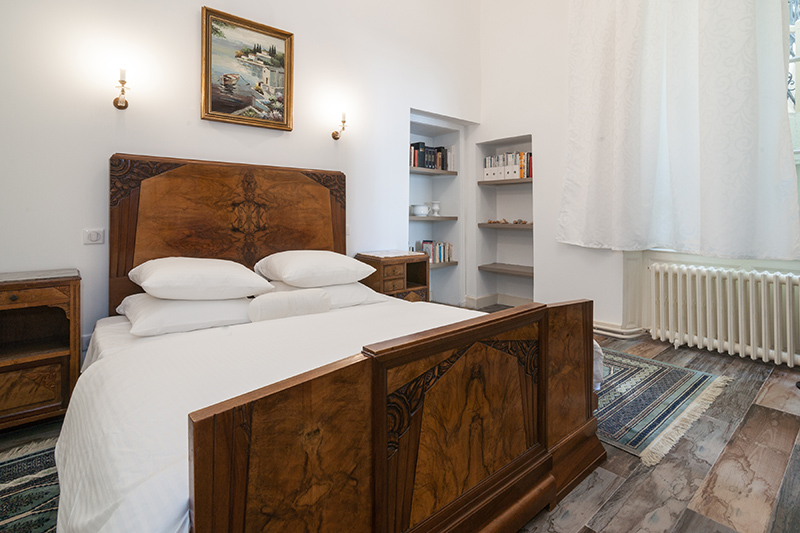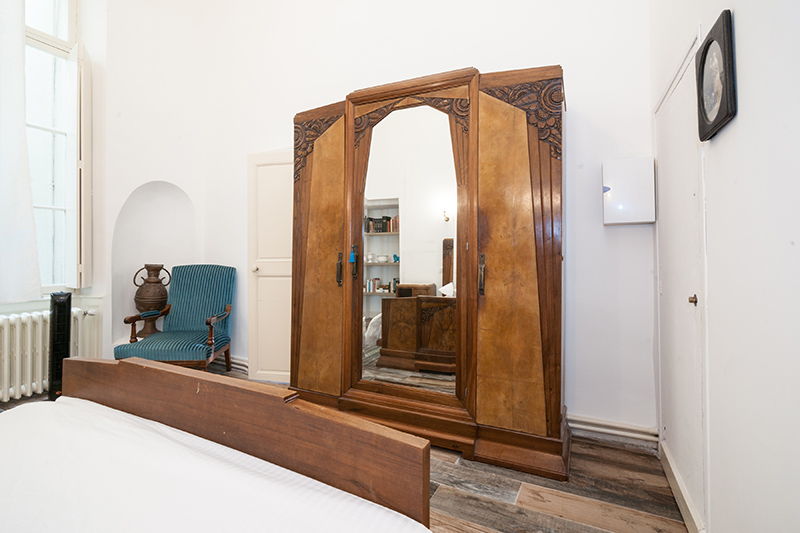Displaying posts from September, 2017
Working on a Saturday
Posted on Sat, 9 Sep 2017 by midcenturyjo
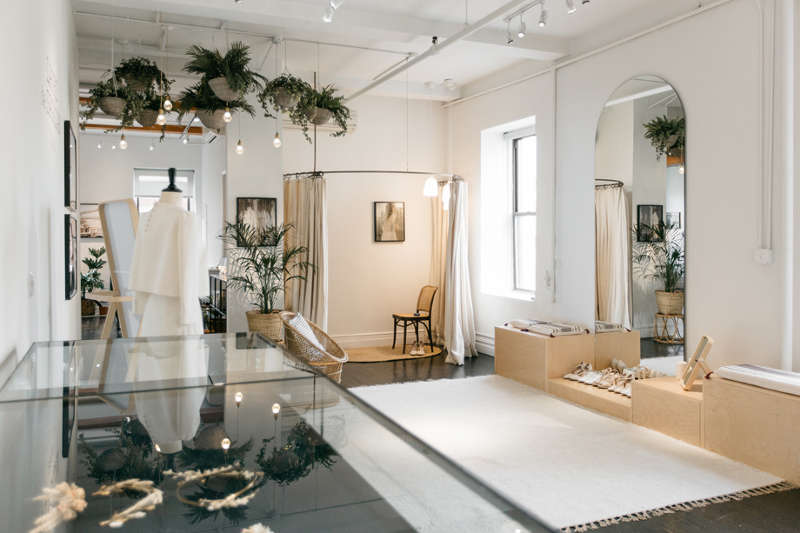
How could you ever call it work if where you made your living was as lovely as this fashion showroom? Laure de Sagazan Studio in New York by LOT.
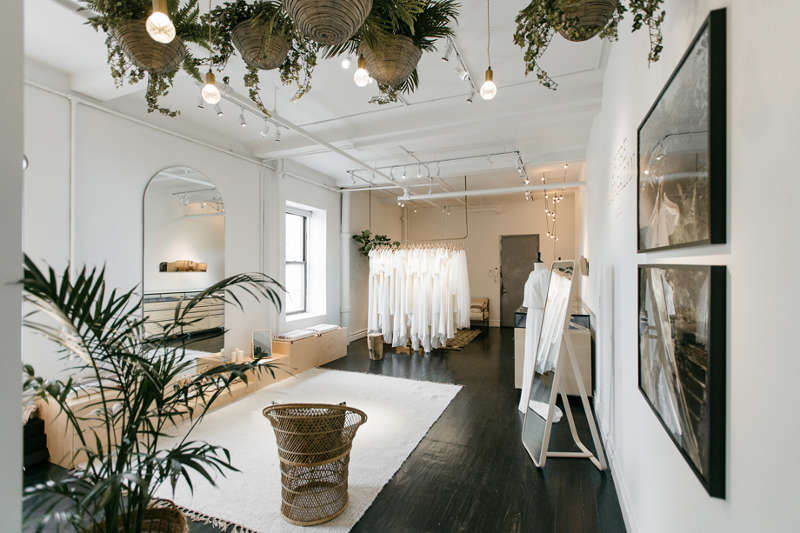

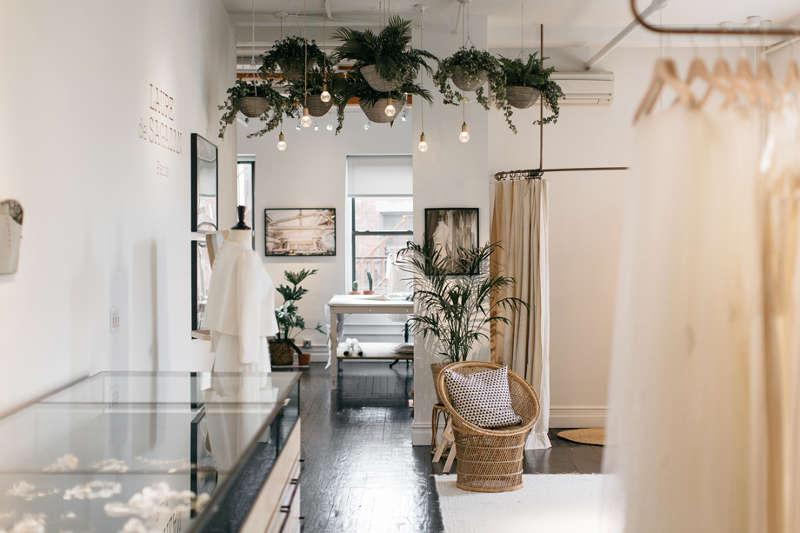
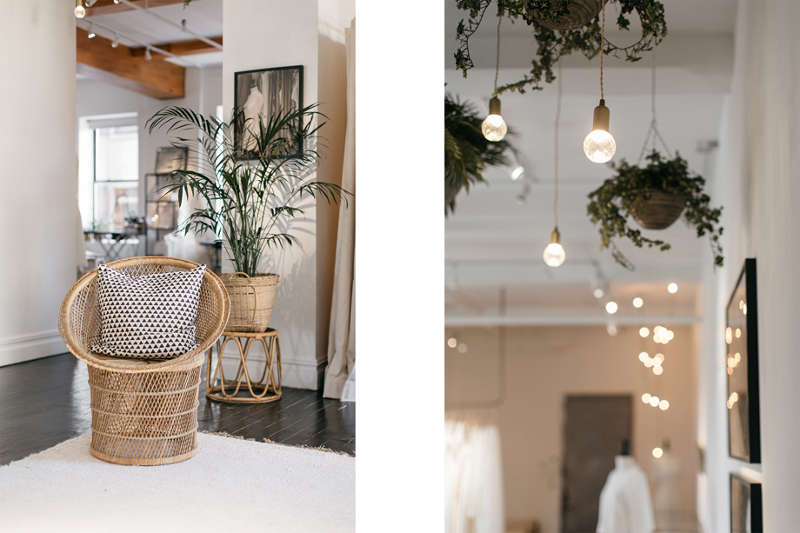
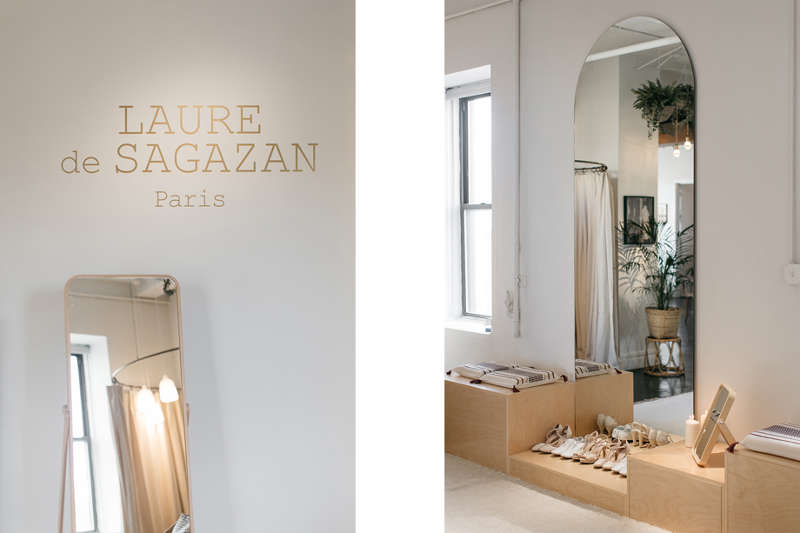
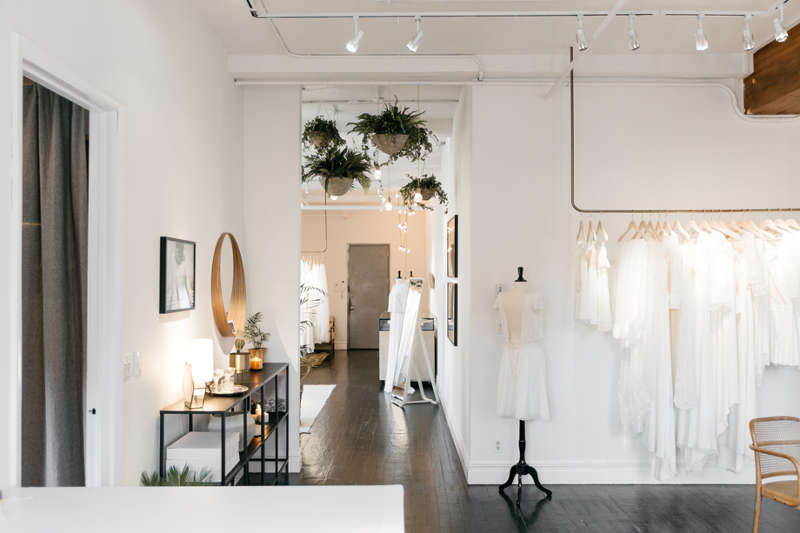
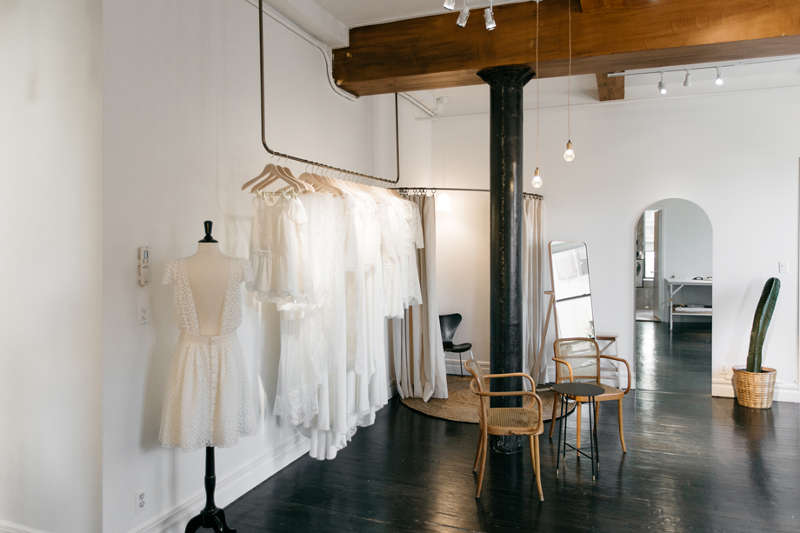
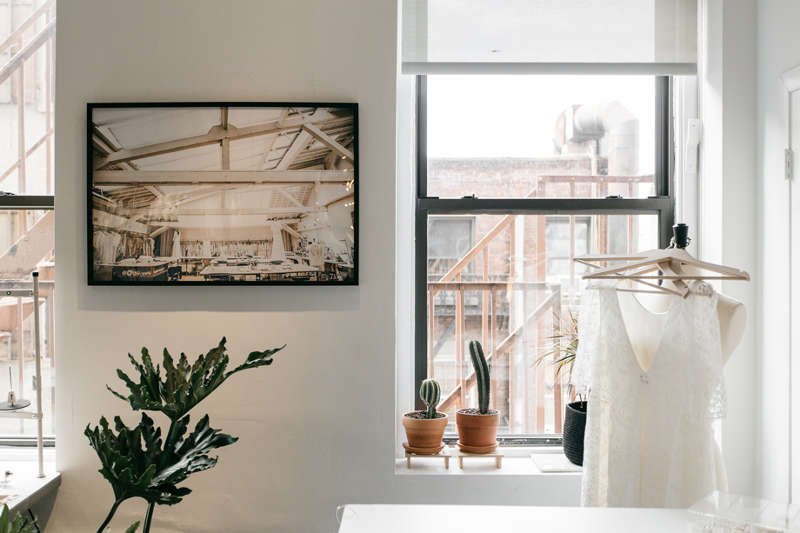
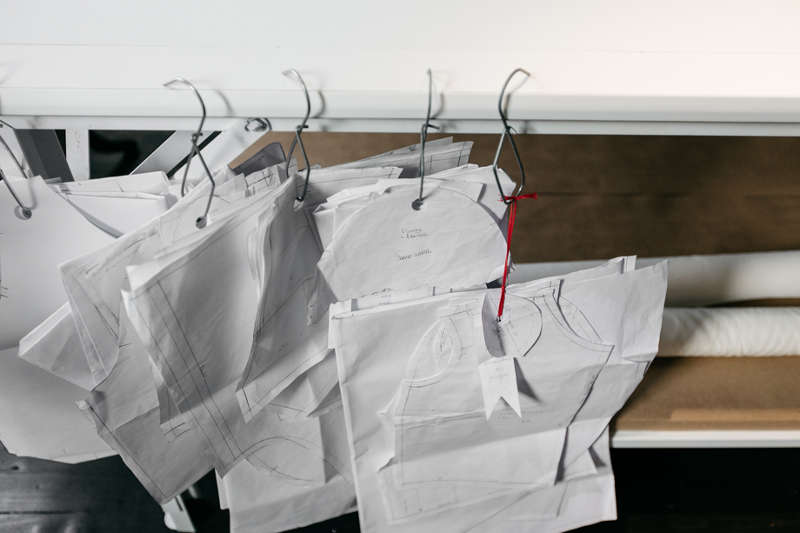

A reader’s home – a taste of France part 2
Posted on Fri, 8 Sep 2017 by KiM

As I mentioned in my post yesterday, Catherine has 2 apartments in the gorgeous southern France town of Carcassonne, and this one I am head over heels in love with. Look at those mirrors – and they match the moldings!! And those windows!! I am really craving a trip to France now. I have never been and now am dying to go more than ever. Thank you so much Catherine for sharing these with us! (Available here on Airbnb)
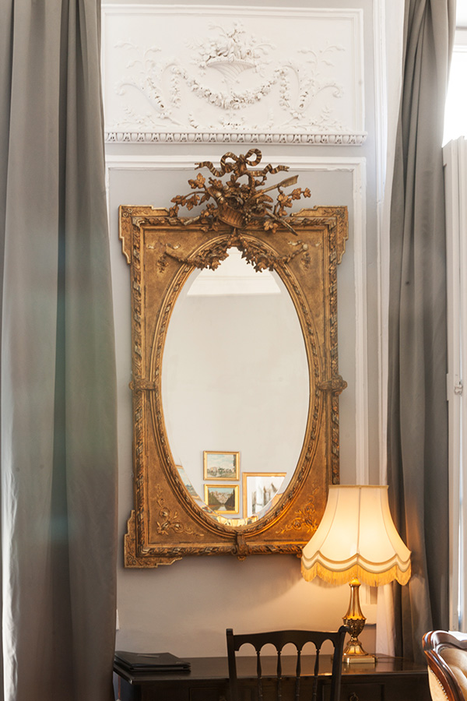
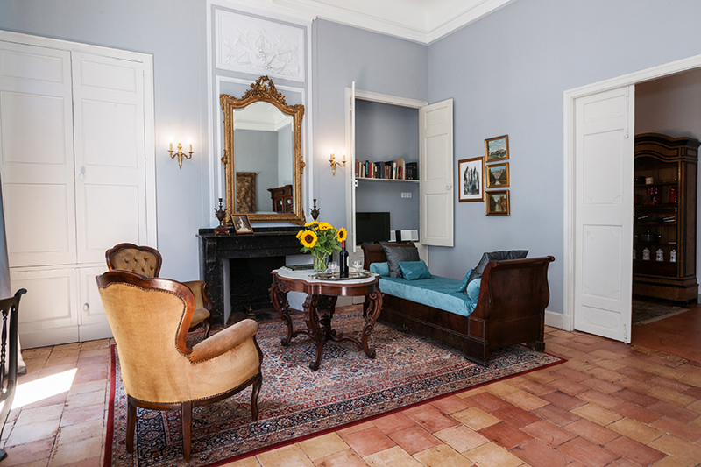
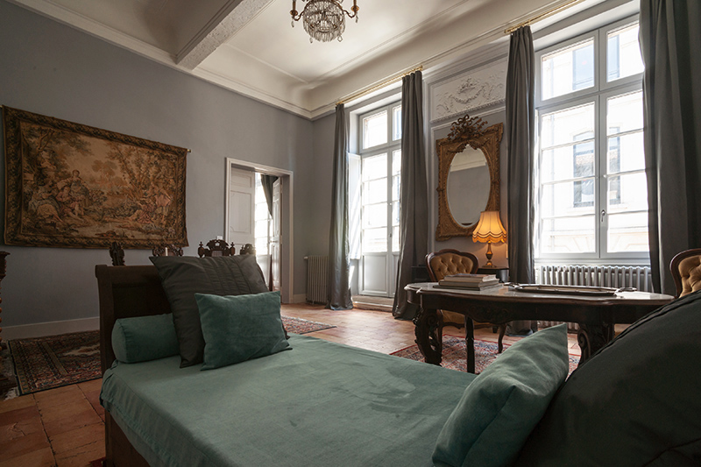
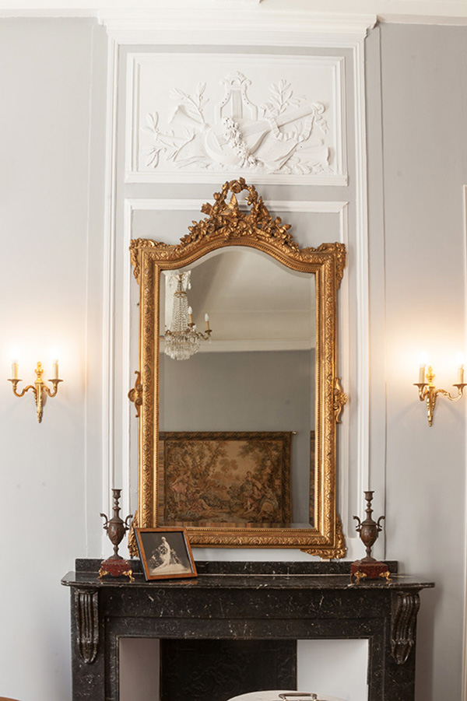
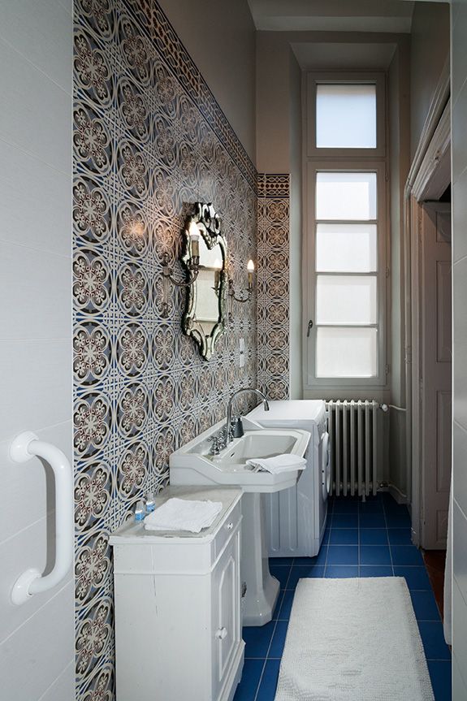

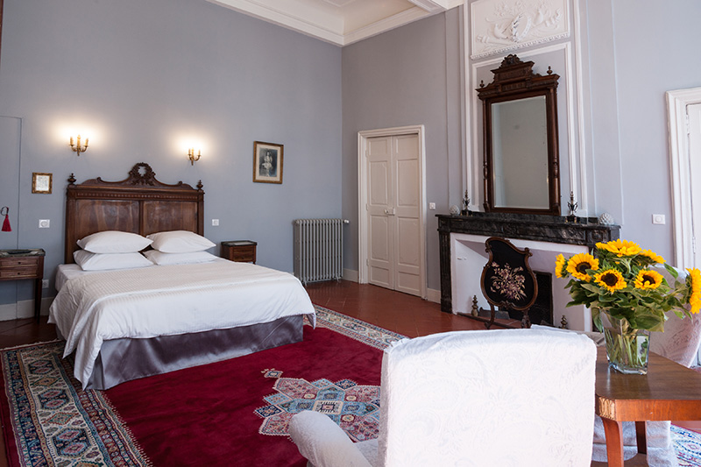
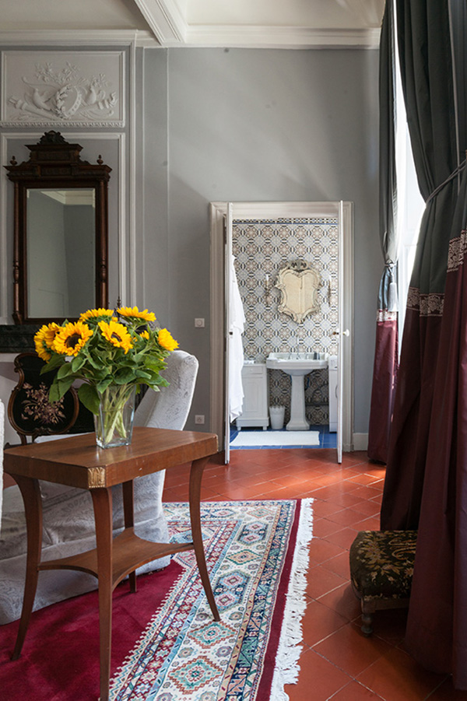
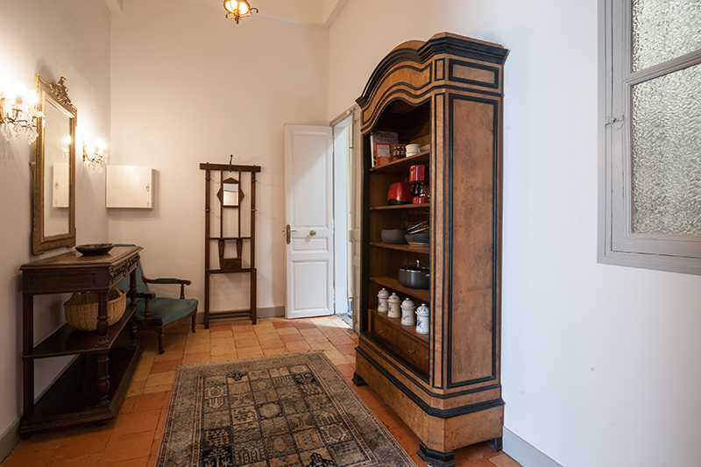
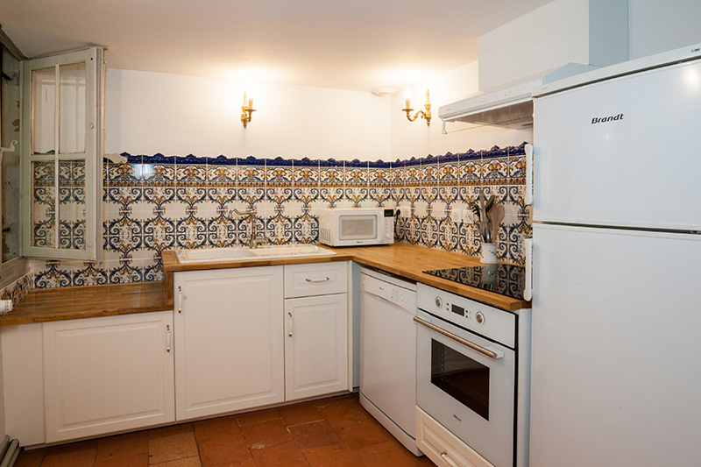
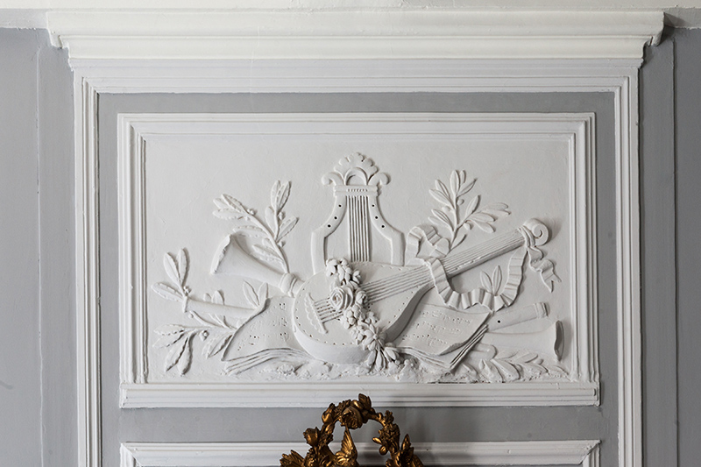
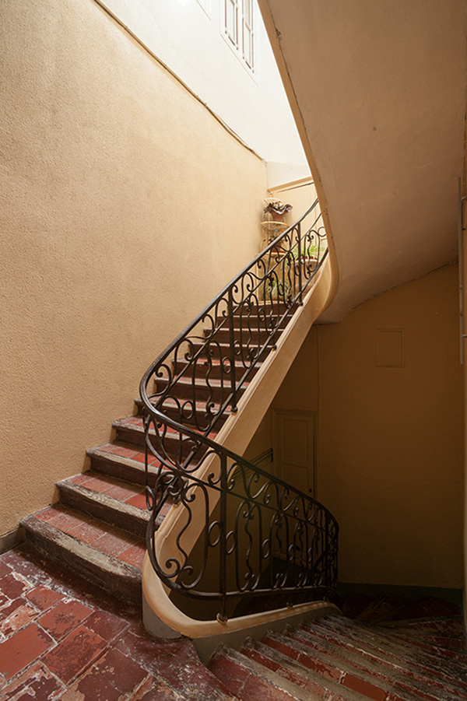
Courtyard Cottage
Posted on Fri, 8 Sep 2017 by midcenturyjo
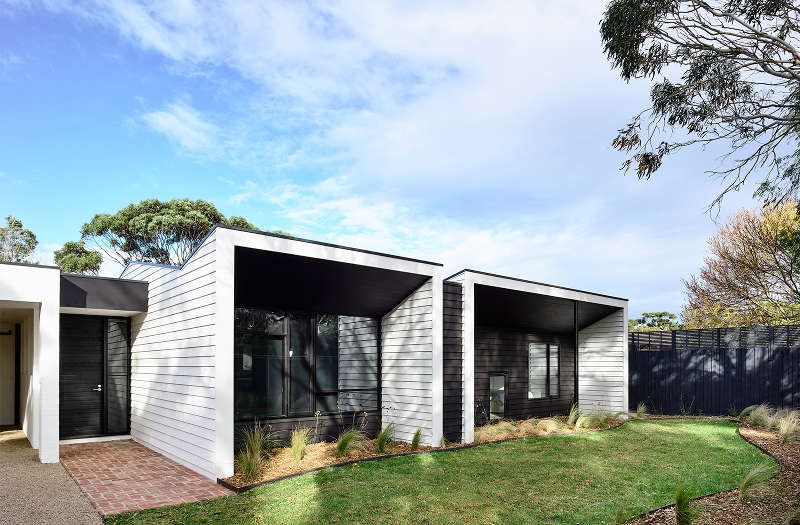
This 3 bedroom house in central Flinders in Victoria was designed for a young family by Wolveridge Architects. The simple clean lines of the facade are matched by the interiors where a series of rooms are connected to each other through cut out views and slat screens. Changes of level, up or down a few steps also delineate the simple spaces, while a central courtyard with fireplace provides a sheltered outdoor room. Understated and simply stylish.


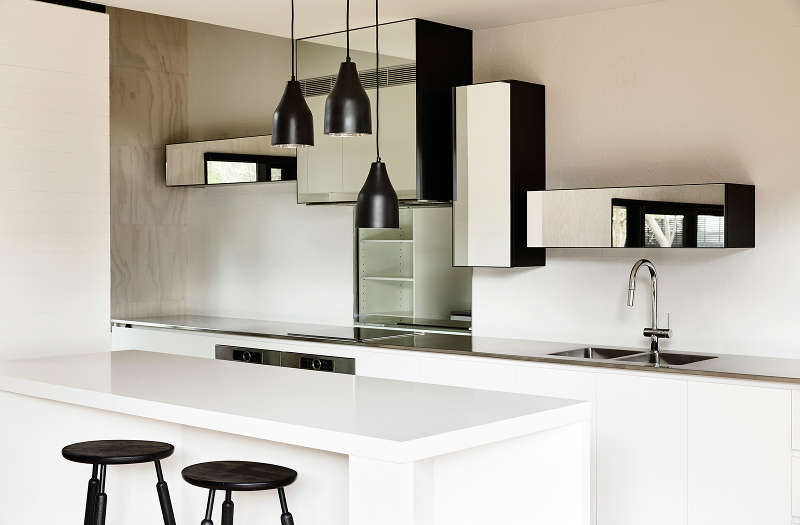

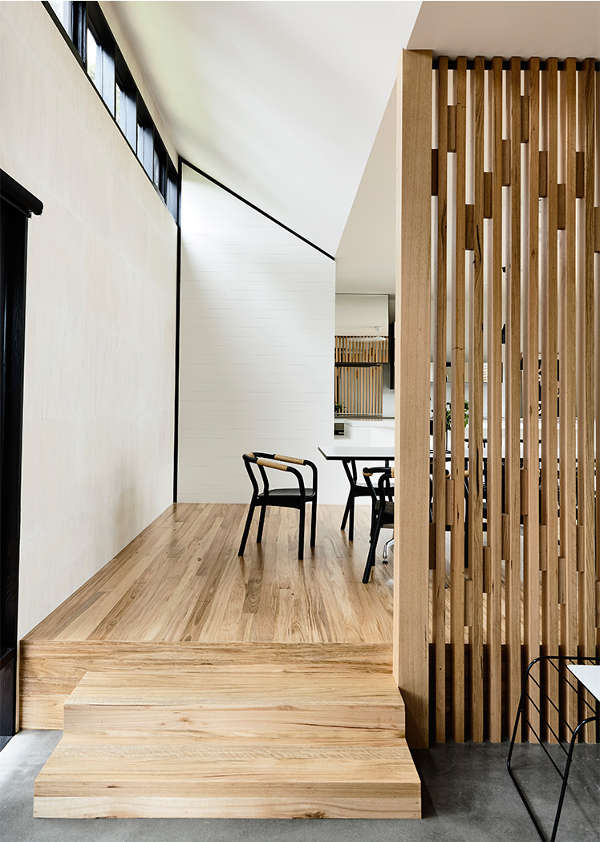


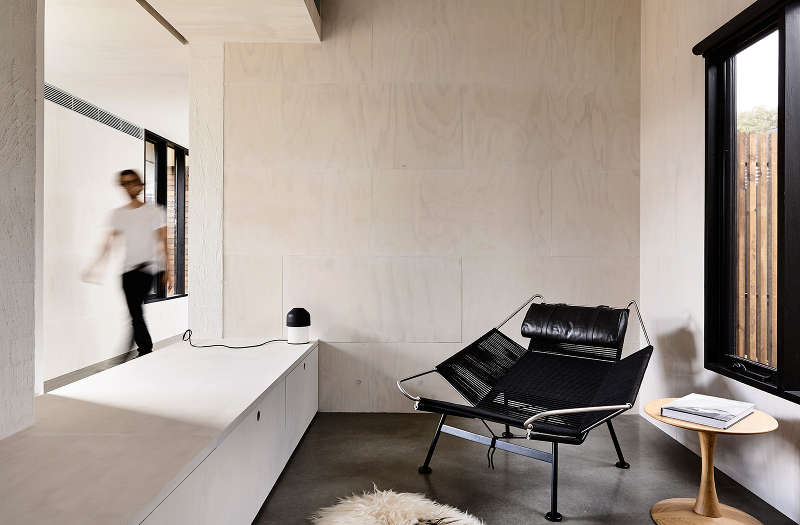
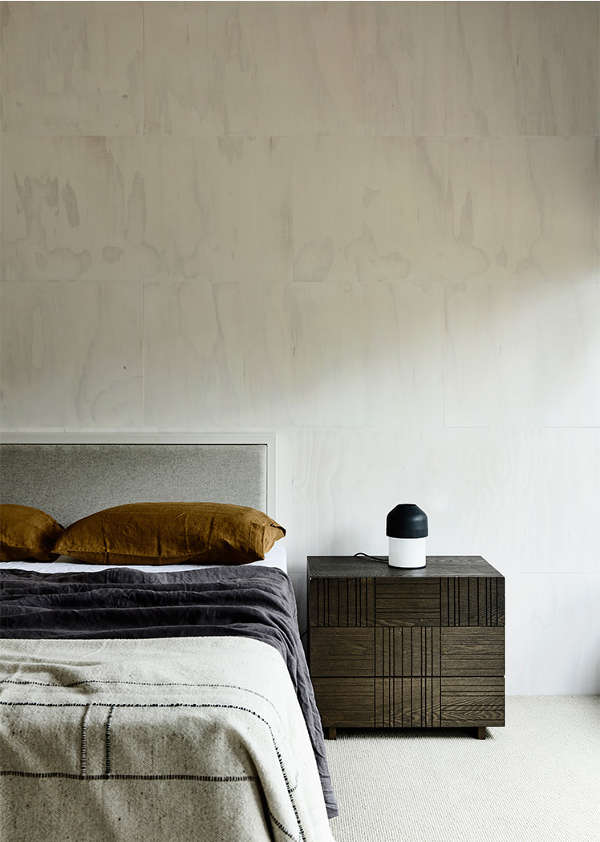
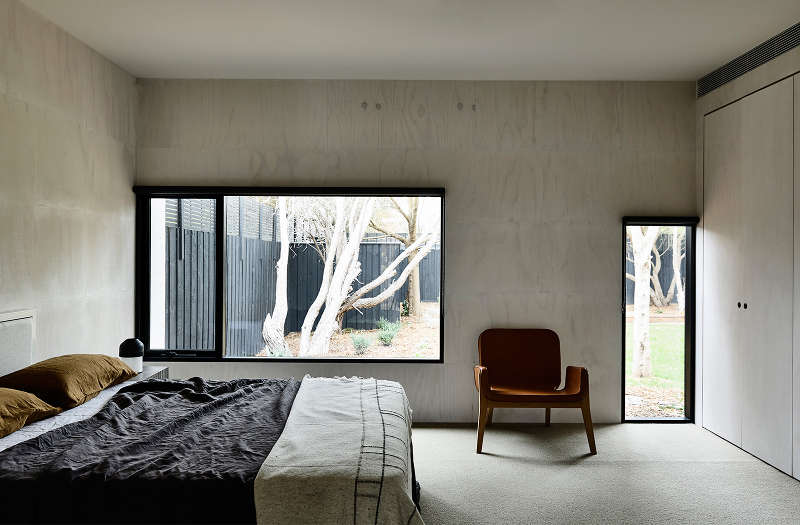
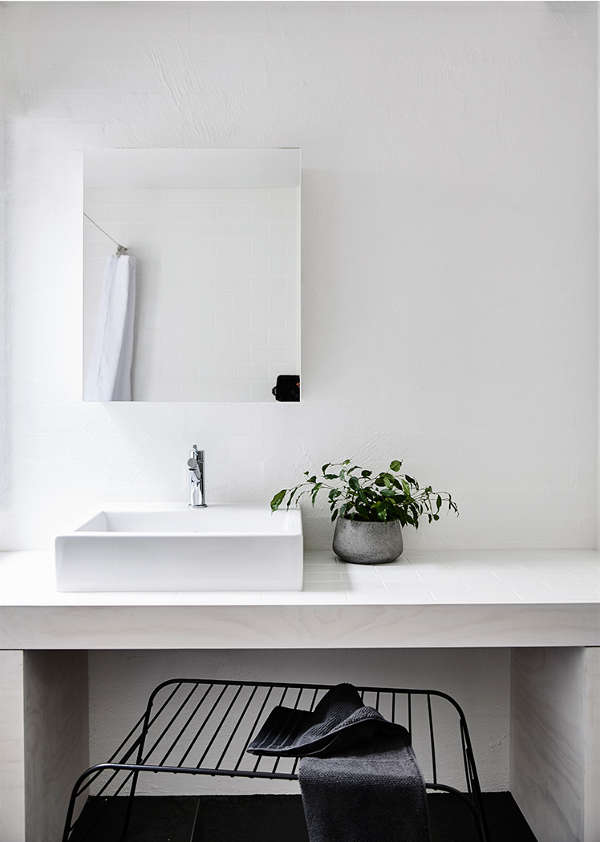
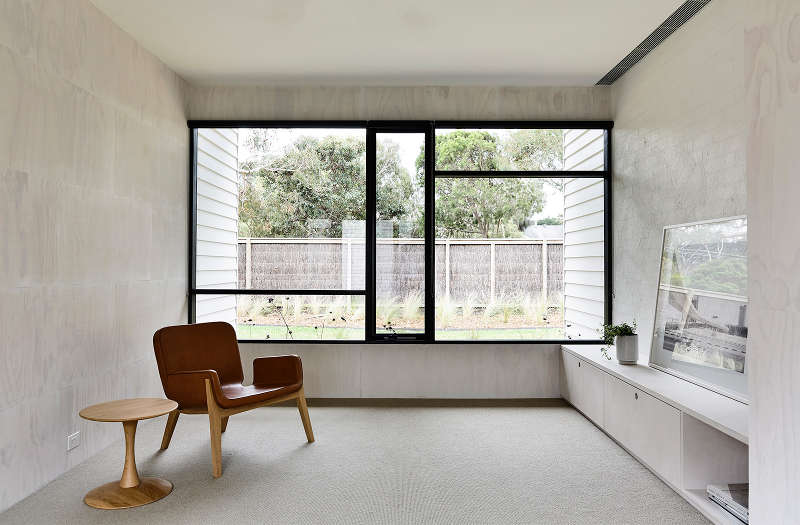
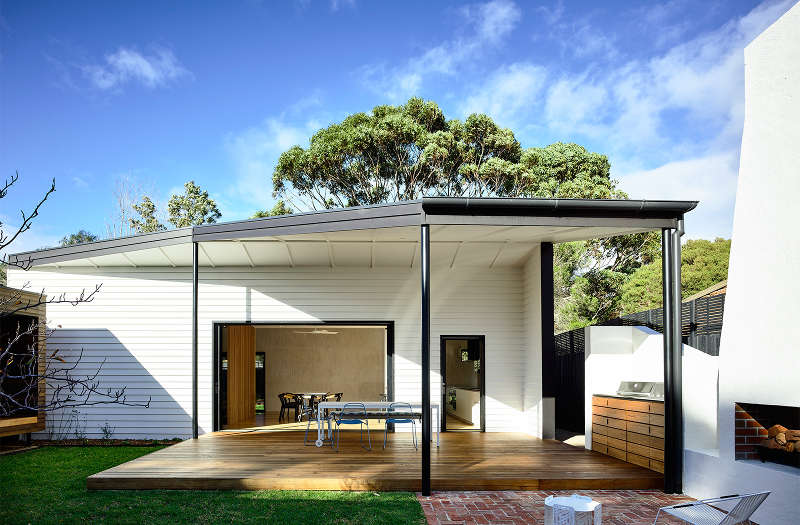


Photography by Derek Swalwell
Kew Penthouse by 2LG Studio
Posted on Fri, 8 Sep 2017 by midcenturyjo
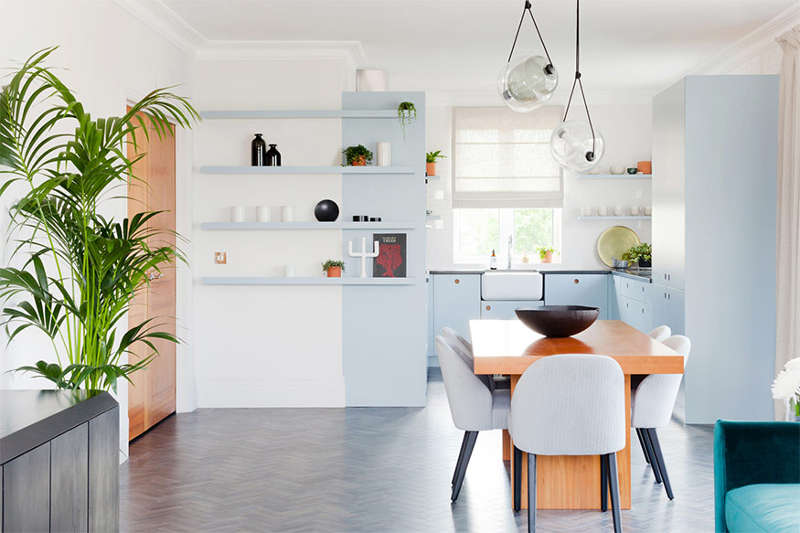
Their clients were open to their bold and colourful choices so 2LG Studio (that’s 2 Lovely Gays) started with a dramatic entry then burst out into a bright open plan living dining and kitchen area. There are Art Deco riffs to this renovation of a 90s bland and boring penthouse but the final design is edgy and fashion forward.
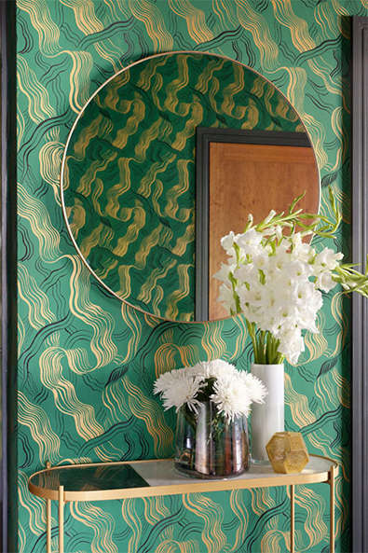

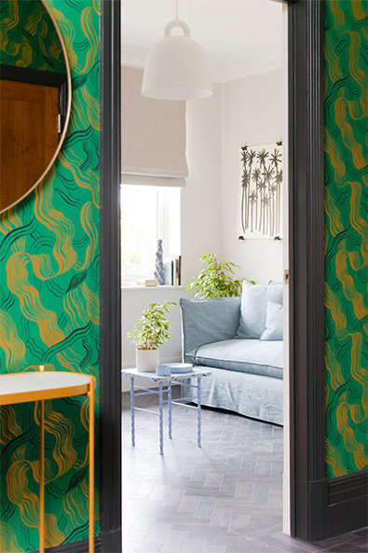

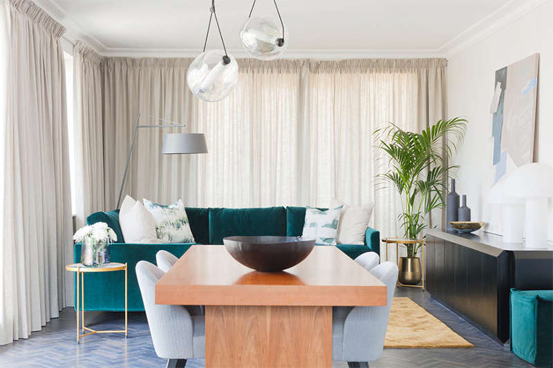

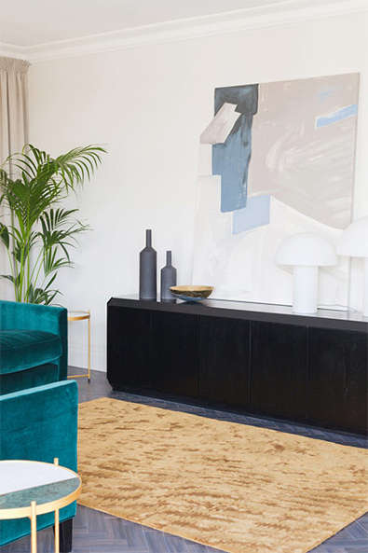
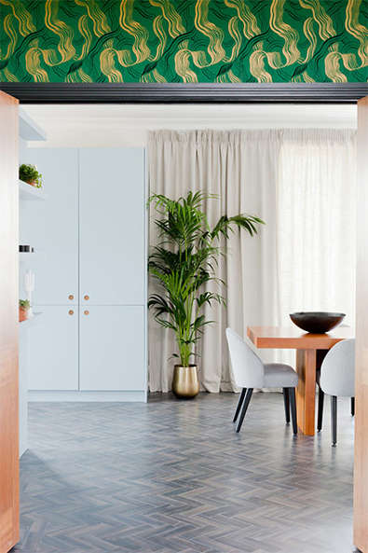
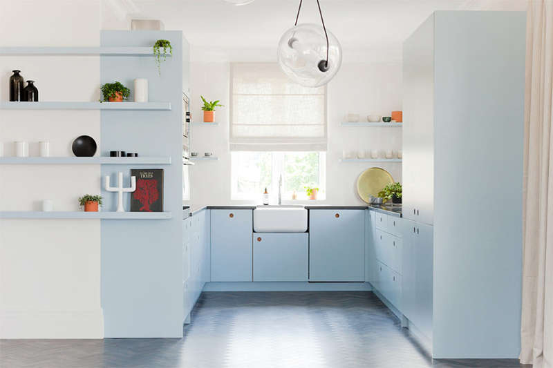
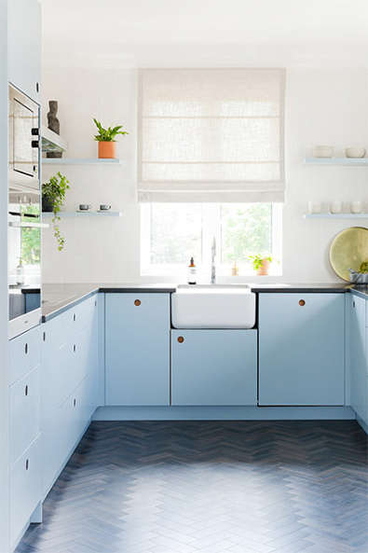
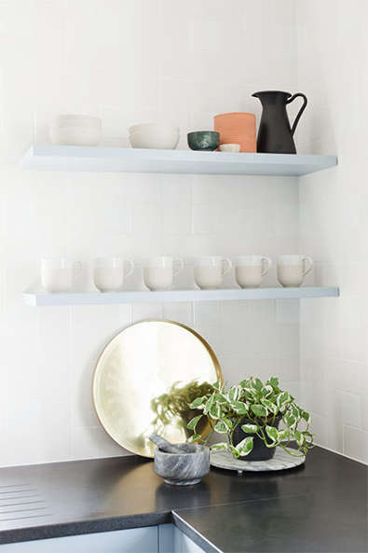
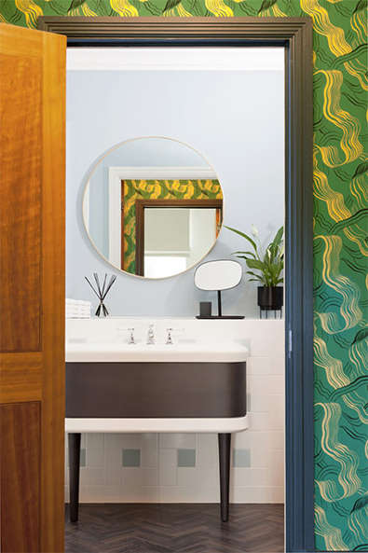
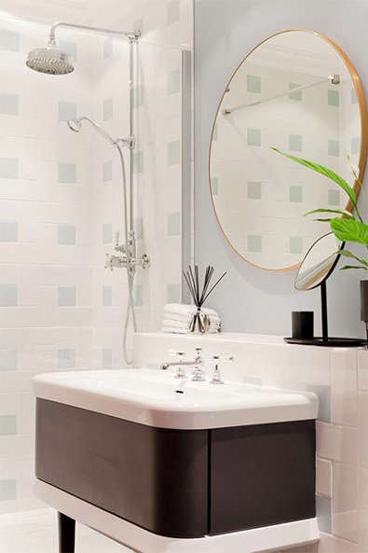
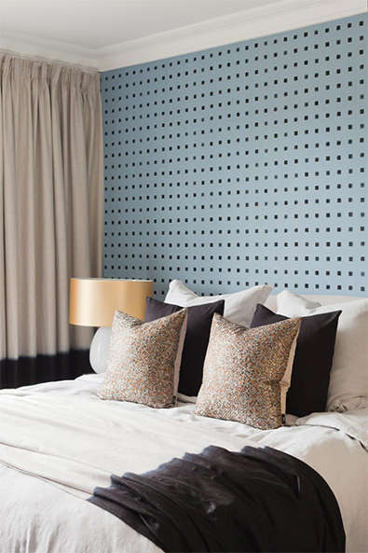
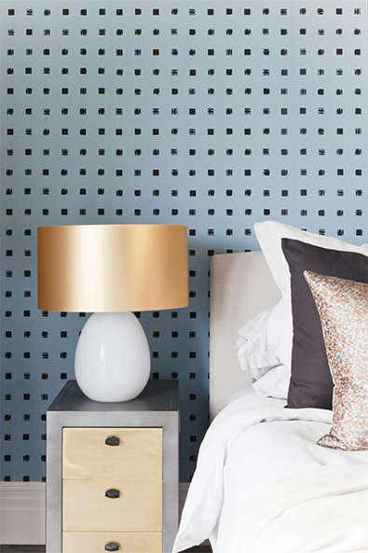
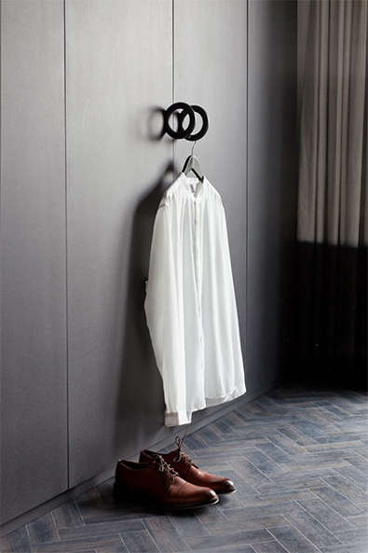

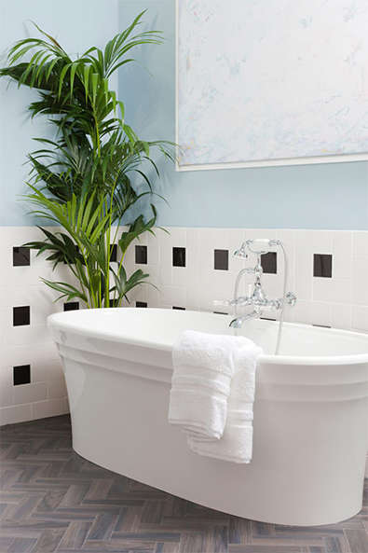
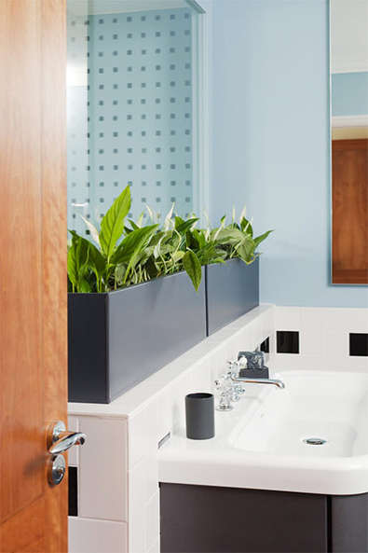
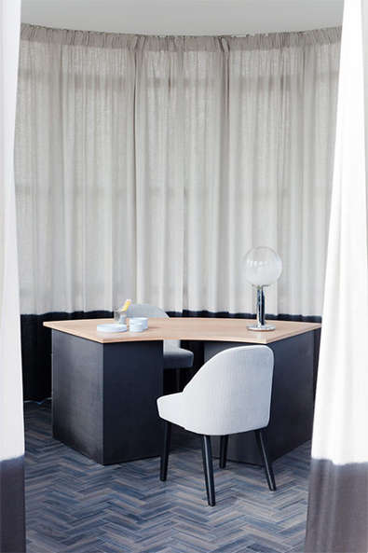
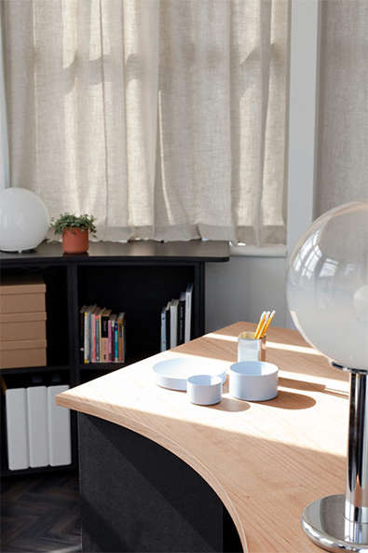
A reader’s home – a taste of France part 1
Posted on Thu, 7 Sep 2017 by KiM
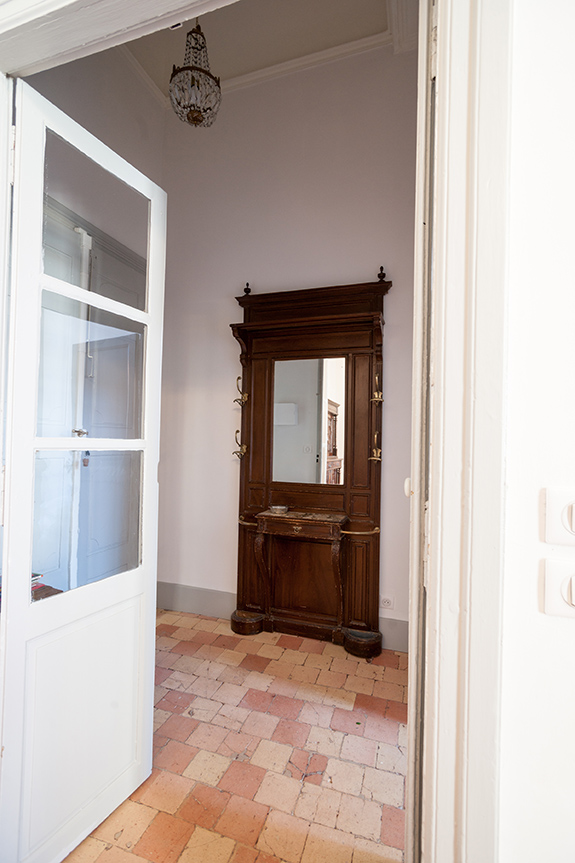
Catherine (of the blog Taste of France) has been following our blog forever, and kindly emailed us recently with some photos of a couple of 17th century apartments in Carcassonne, France that she owns and renovated over the past year. Not an easy feat it seems as she had to adhere to strict requirements of the Batîments de France (and expensive headache). It started as one gigantic (2000 square foot) apartment that we split in two because there were two entrances. That meant adding a kitchen and bathroom, but our possibilities were dictated by the historic authorities. The last renovation seemed to have been in the 1970s; we changed all the windows, wiring, plumbing and had all the ancient tomette floors restored. It was a challenge, with 2-foot-thick stone walls (just try running wiring through that), and other walls made of straw and lime. But it was above all a labor of love. We decorated with antiques. The furnishings either were bought from the previous owner or come from local brocantes, flea markets and the like. Also leboncoin.fr which is the French equivalent of craigslist. I made the drapes myself. You can’t buy 3.5-meter drapes readymade, and custom was out of my budget. The apartments are vacation rentals and we don’t see the attraction of going on vacation in France in a place that has the same Ikea furniture found around the globe; everything is locally sourced. The building is older than Haussmannian, dating to the 1600s, but it was renovated a century later with lots of high-relief moldings above the marble fireplaces. Doves, flowers, lutes…. I’m seriously ready to start scouring the internet for a deal on a flight to France so I can shack up here. So gorgeous!!!! Here’s the link to the Airbnb listing if you’re interested in a dreamy France vacay. (Stay tuned tomorrow for the other apartment).
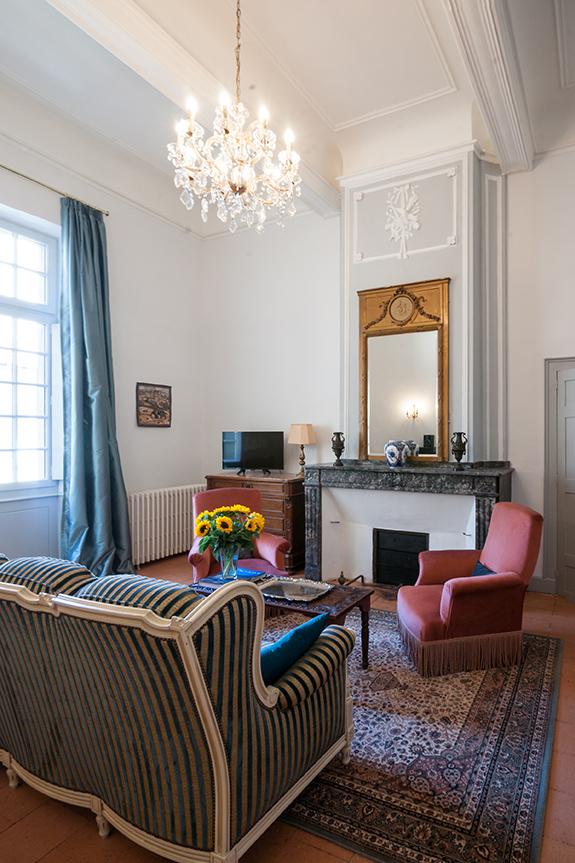
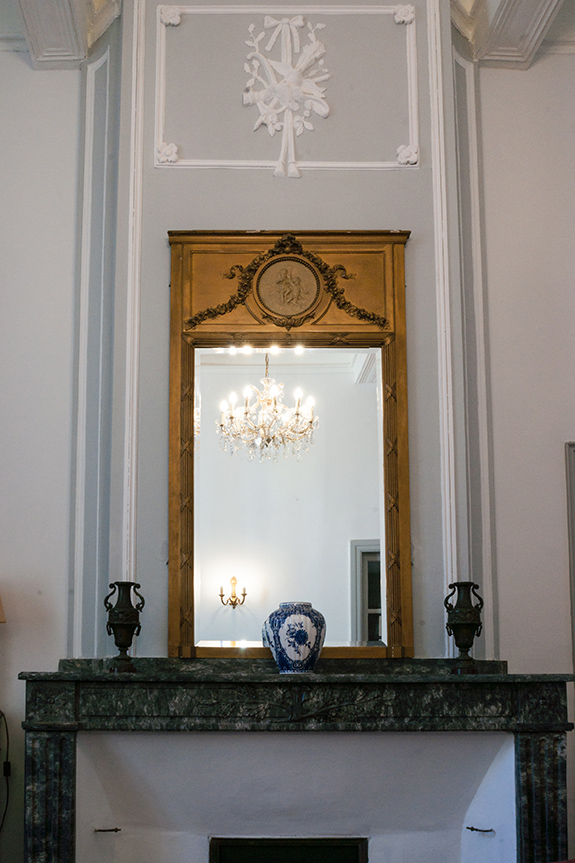
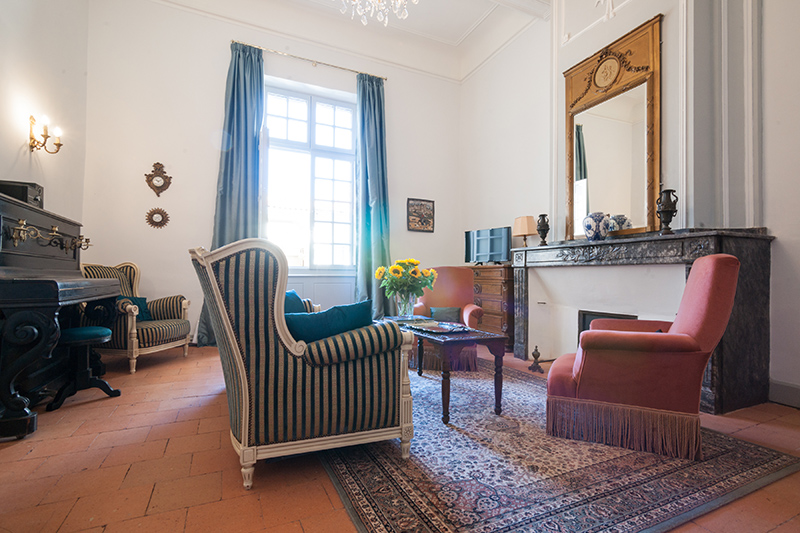
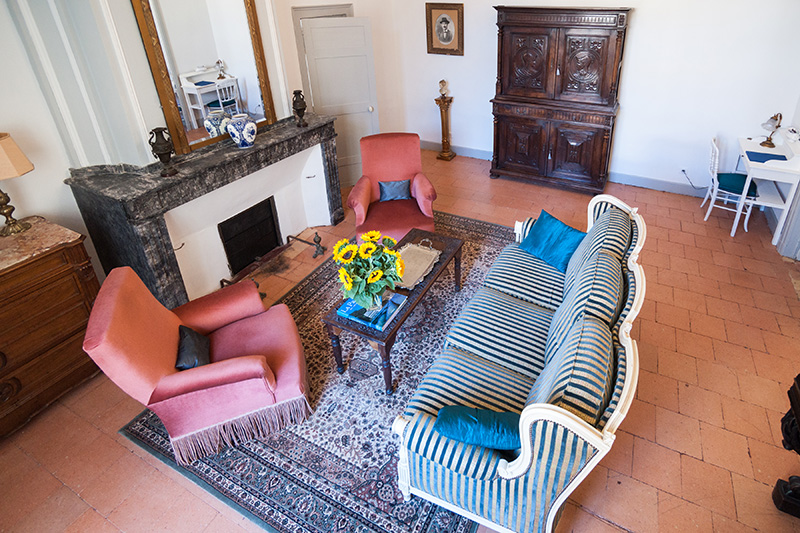

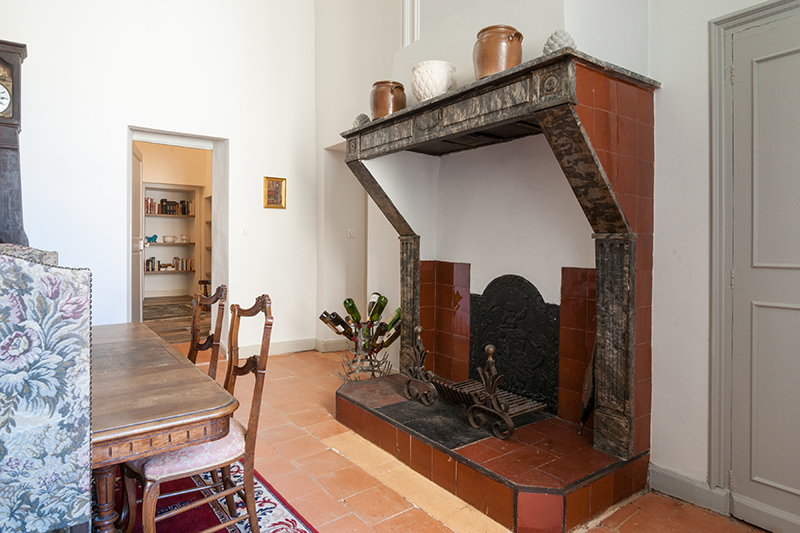
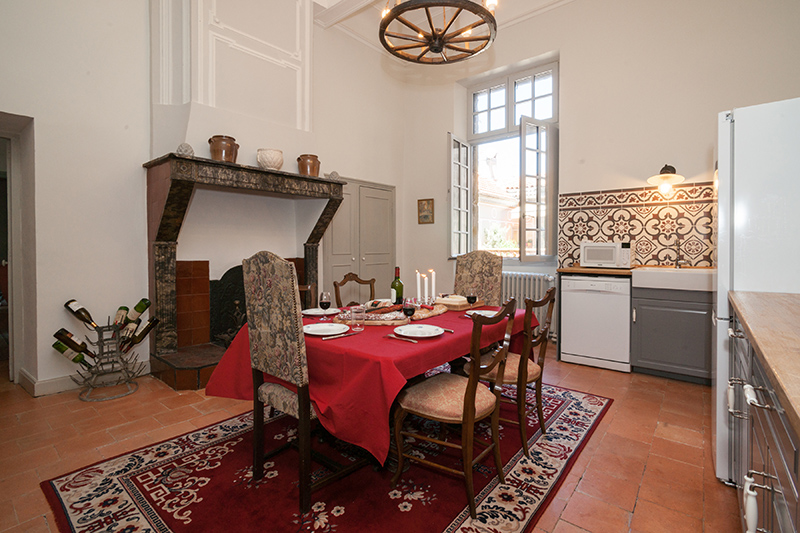
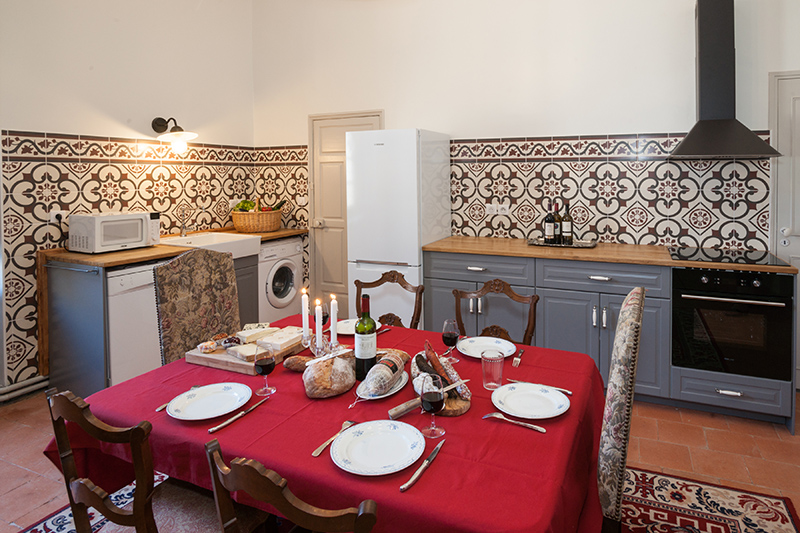
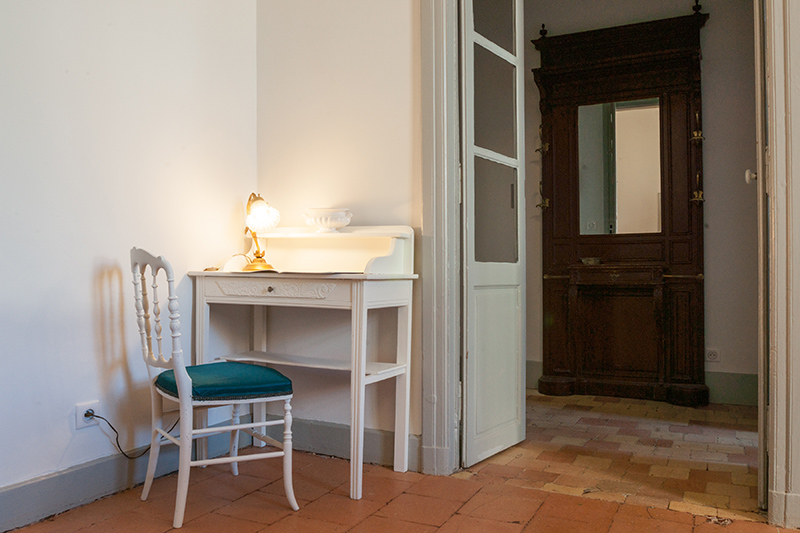
Had to include at least one before the renos. Here is the bathroom before…
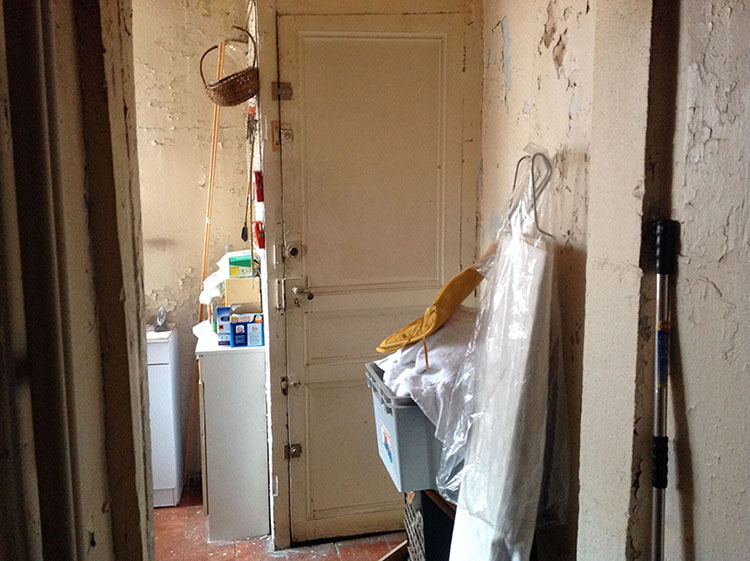
And after!!!
