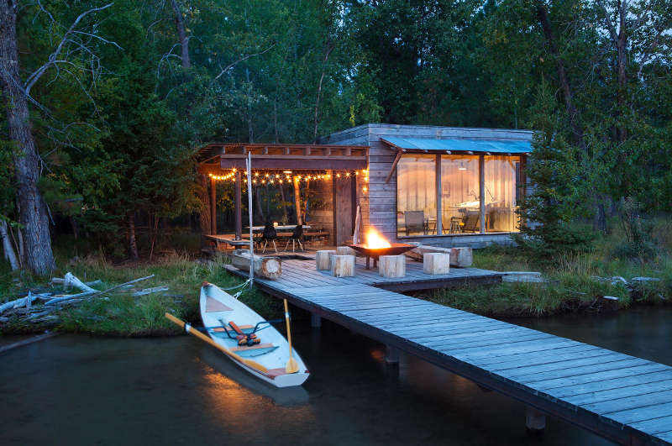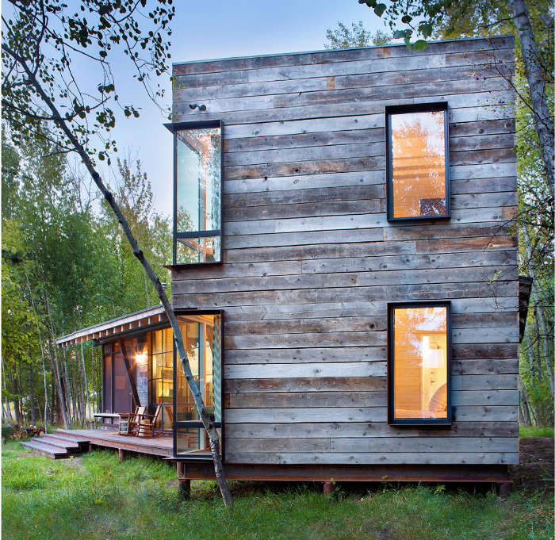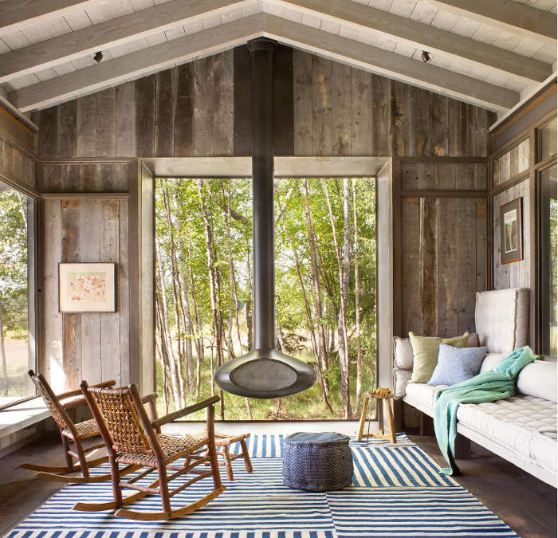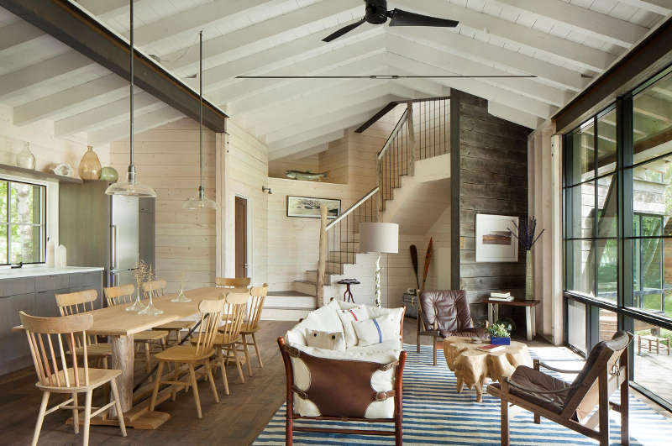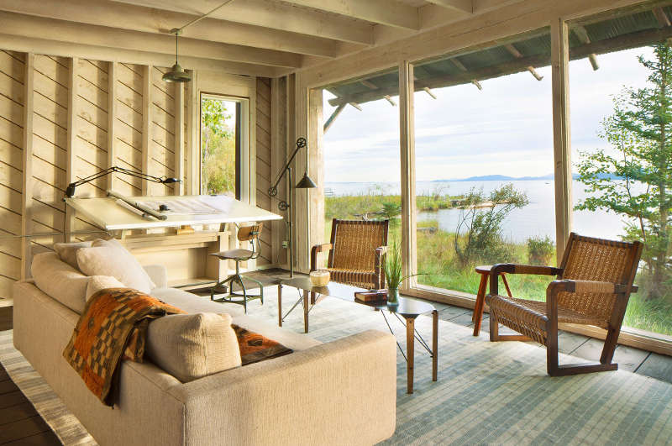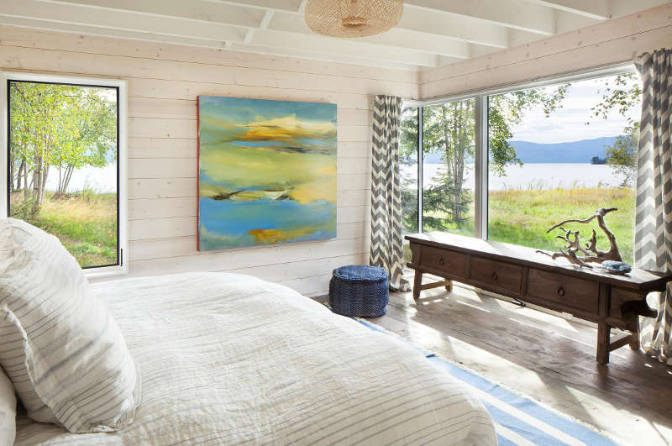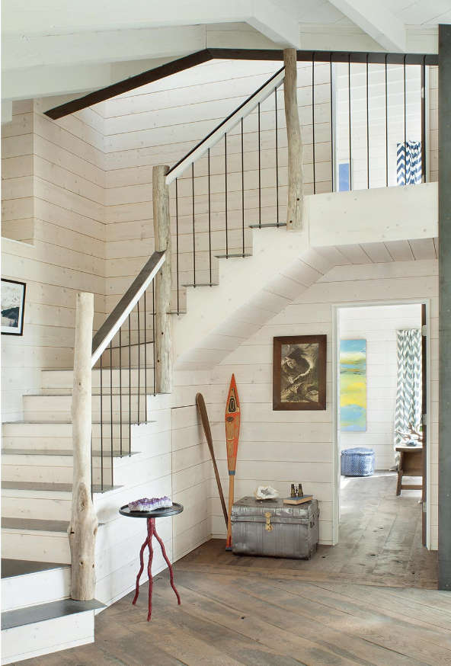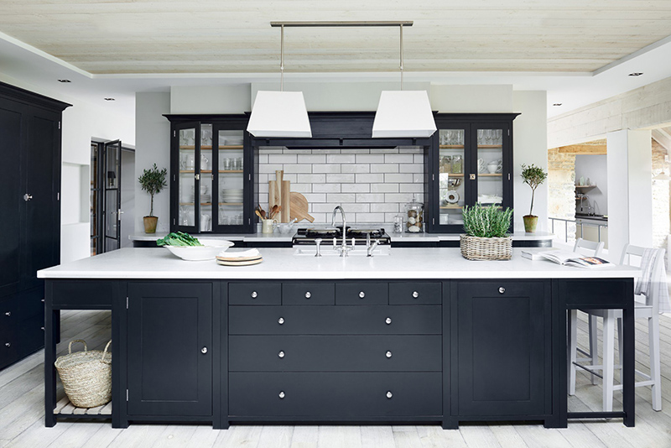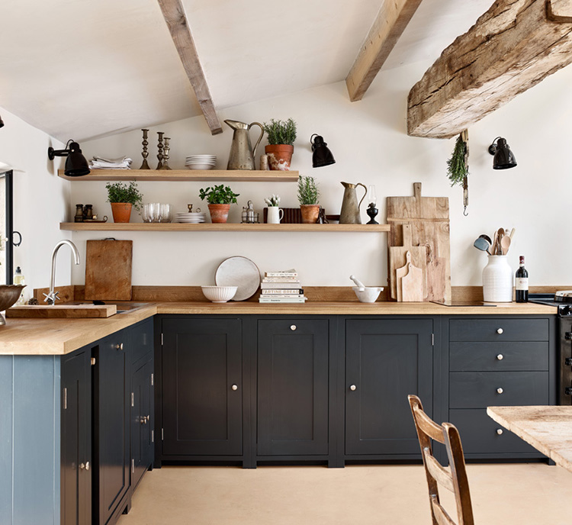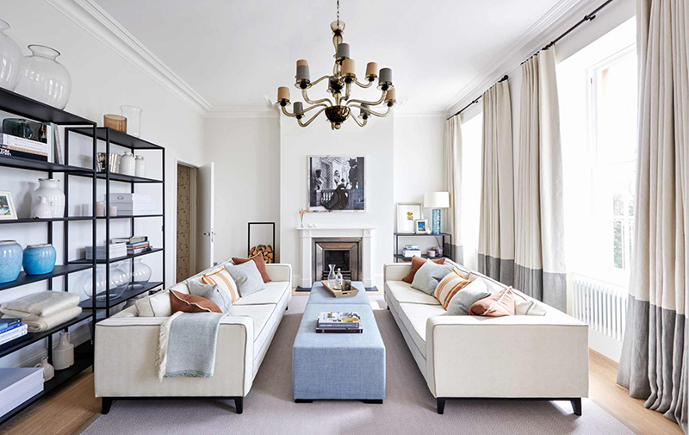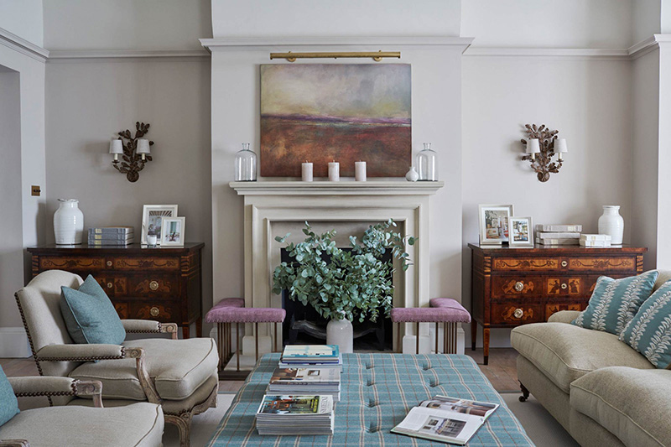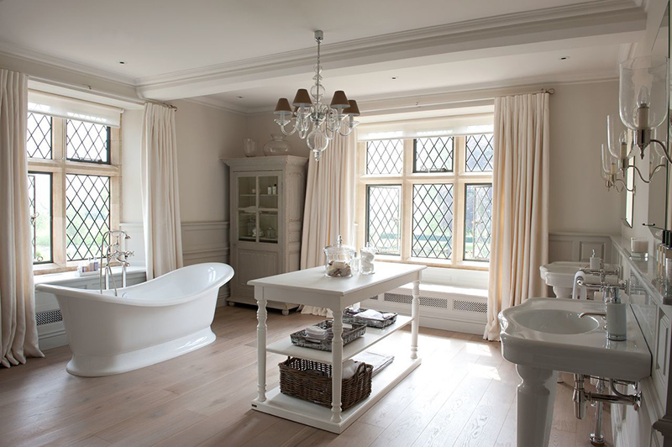Displaying posts from September, 2017
Glebe House Tour 2017 – House #2 part 1
Posted on Fri, 15 Sep 2017 by KiM
The other day I shared one of the homes in this year’s Glebe House Tour and I have one more to feature before the tour is held this Sunday. WOOT!!! Ottawans, you’ve got to get yourself some tickets and come out to this event. It is SOOOO much fun. This neighbourhood is filled with so many incredibly beautiful homes that people have lovingly restored or renovated and it is a wonderful opportunity to get to see the creativity and blood/sweat/tears these homeowners have put into their homes. Out of all of the personal tours I have done over the years, this one might be my favourite. Why? Because when Carol showed my husband and I around her home, I was totally blown away at the attention to detail and the pride she showed in her home. I’ll share some of those details with you and you’ll understand. 🙂 (Stay tuned for part 2 of this home where I share the rear of the house including the kitchen I was dying over).
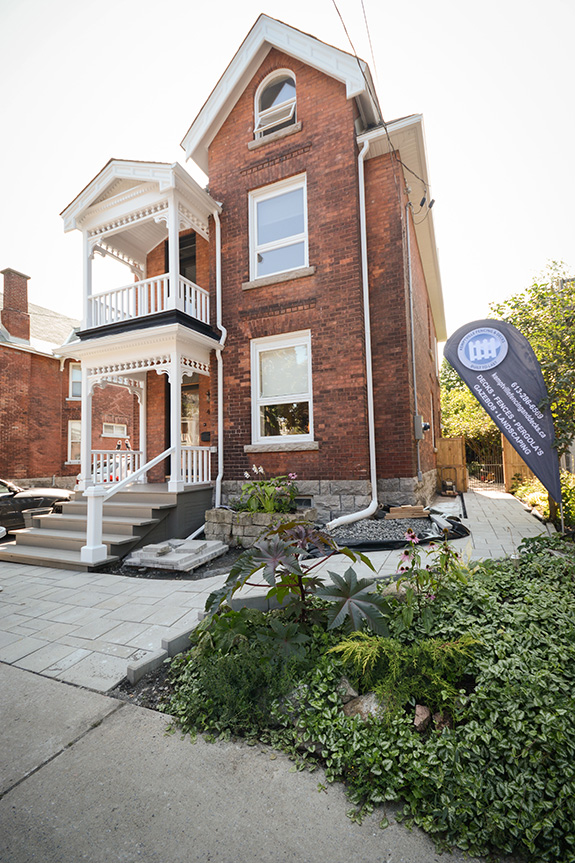
This house is 120 years old. Carol and her husband (and their adorable dog) have lived here for 25 years. Having worked in property management for many years, the idea of renovating was nauseating until Carol (now a personal trainer) sold her business and got up courage and energy to tackle updating the house. The renovation began last year and the entire first floor was gutted. They got rid of ALL of furniture they had and purchased all new pieces – many of which were custom made for their space.
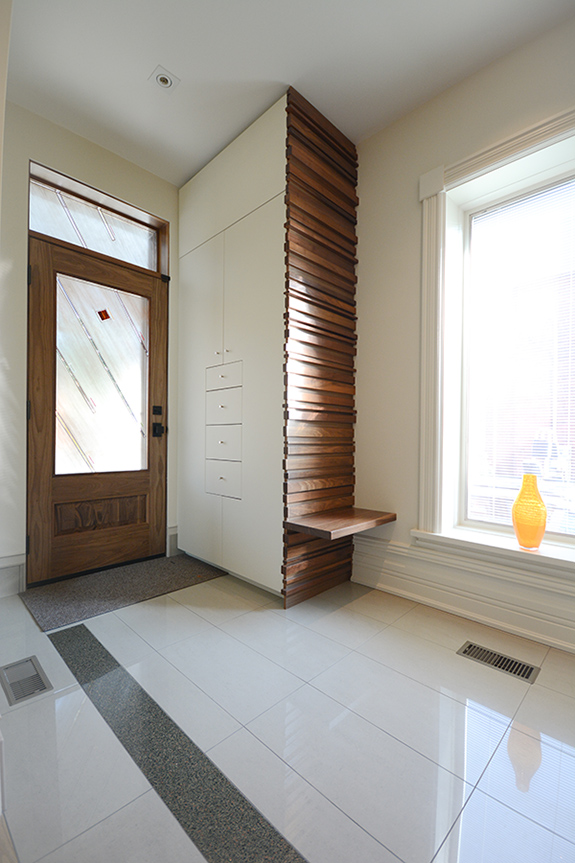
There are lots of little details throughout that I really love that add a little something special. Like this strip of terrazzo at the front entrance. And Carol explained that the contractor accidentally ripped out a piece of wall that was supposed to block the side of this cabinet, so to avoid an unsightly and boring view of that while walking down the stairs (see next photo) the cabinet maker created this wood detail which includes a built-in bench to sit and put on shoes. Brilliant! And it is stunning. Also, I love the glass detail in the door and window above. I don’t have many sources for the items in this home (I can add them after the tour) but I do know that all of the gorgeous glass details throughout this house are by Delfina Falcão. I’m told I REALLY need to go check out her studio.
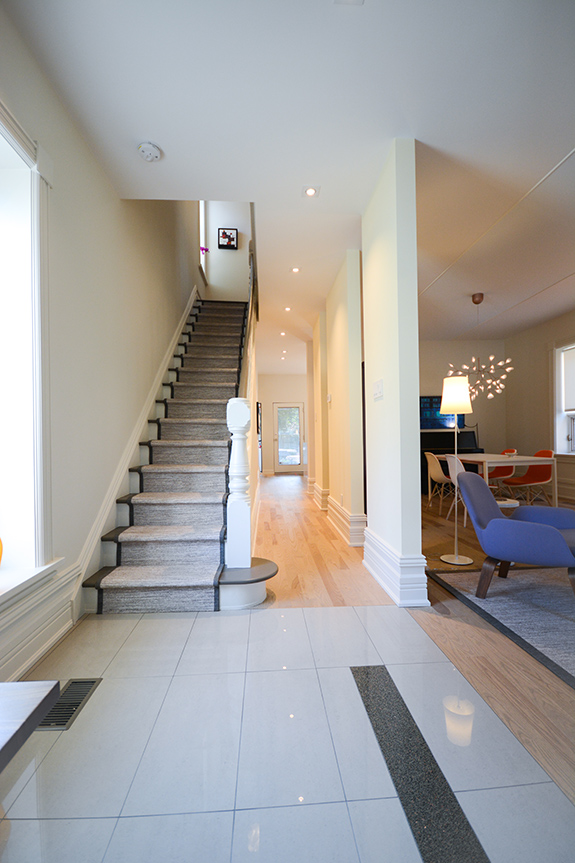
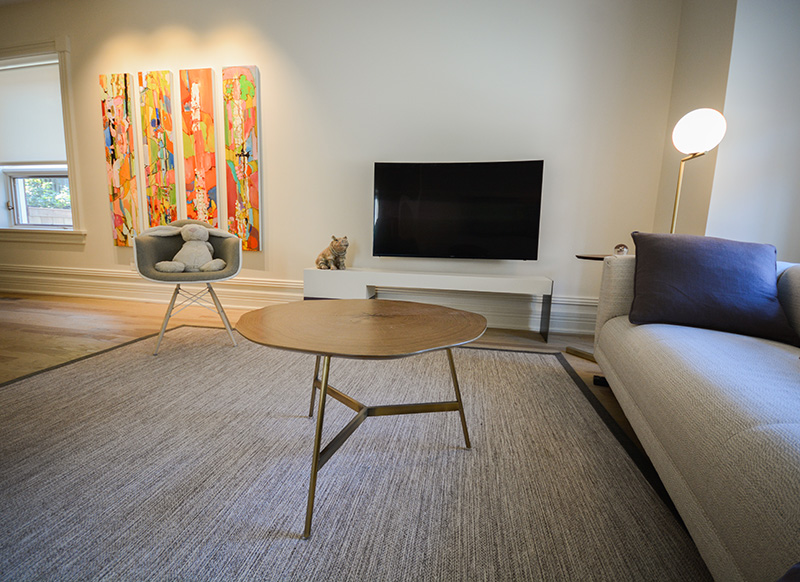
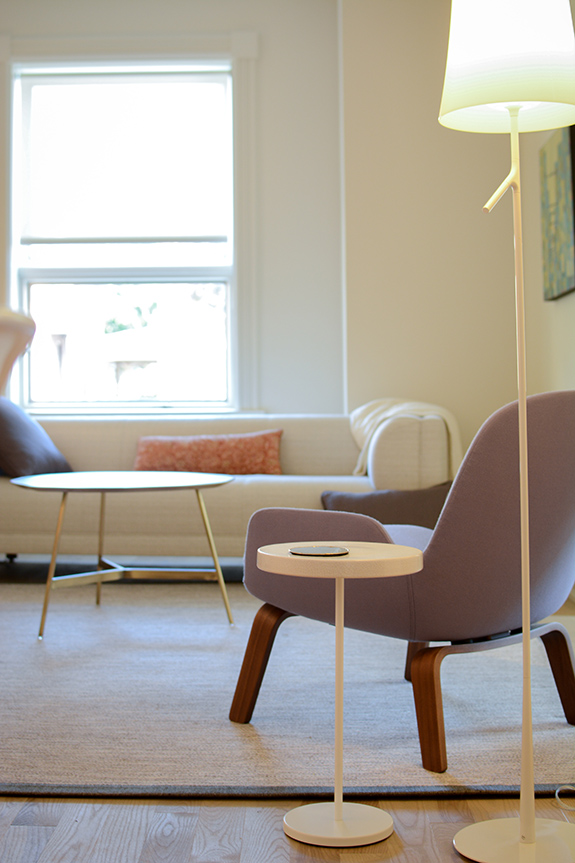
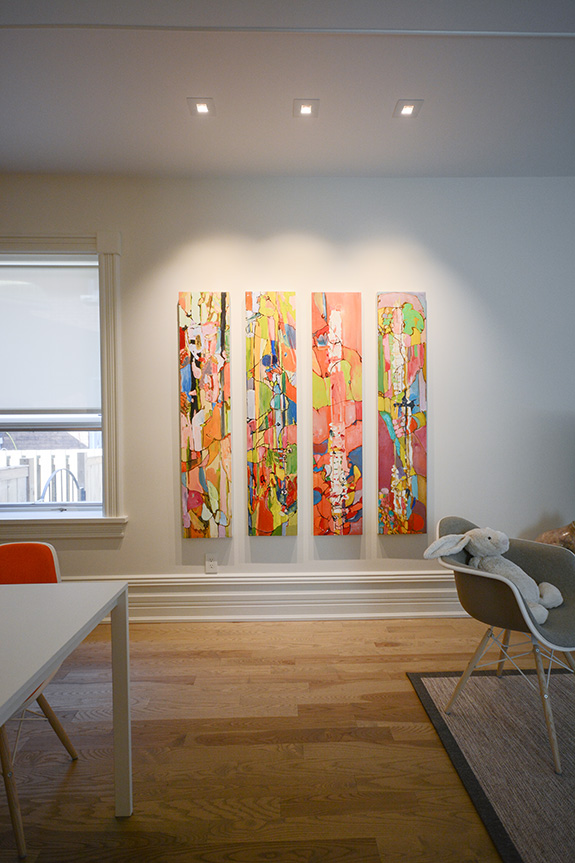
The homeowners have the most amazing collection of art from local artists. I had a hard time with lighting during this shoot so the art above didn’t turn out as fabulous as it is in real life but this grouping was really stunning. Such a bright addition to the space. And they knew this would become a space to display art so they had potlights installed above to highlight it.
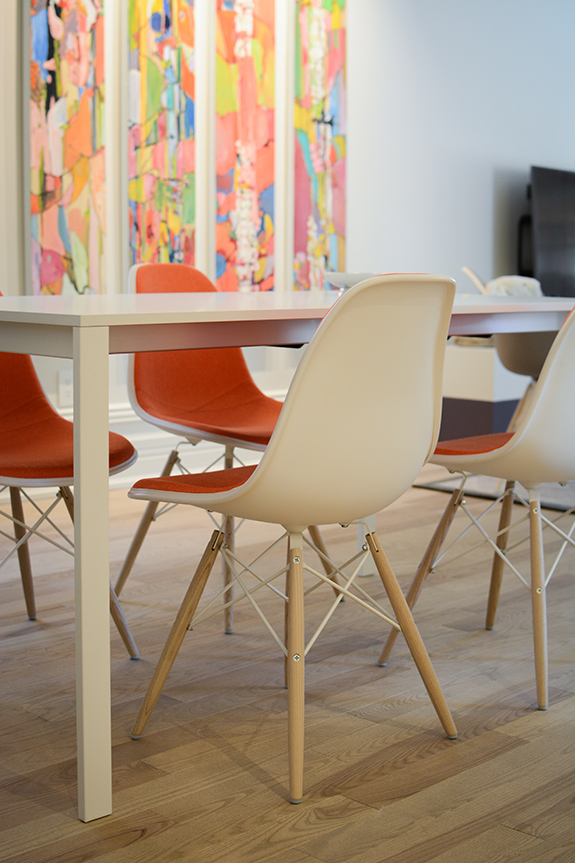
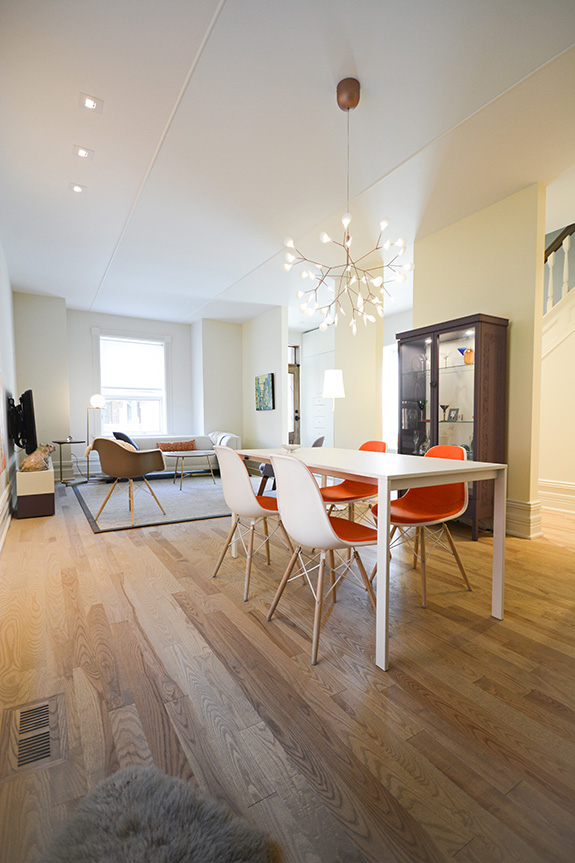
The photo above highlights another cool detail in this home. Check out the ceiling. Molding was added to create a strip across the entire space and then painted in Farrow & Ball’s Cabbage White, a pale blue, to mimic the sky. A very subtle and beautiful touch.
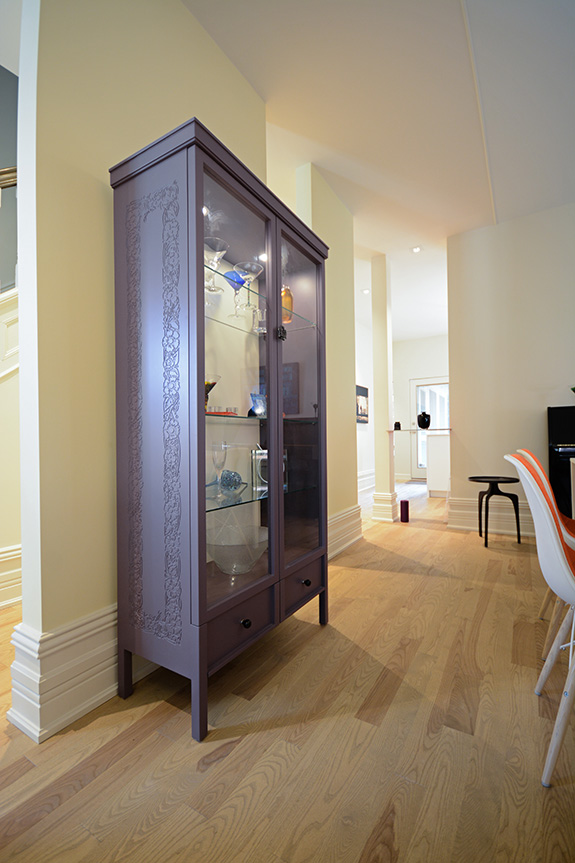
This cabinet was custom built with etching on the side that is absolutely stunning. Love that there are lights inside to highlight the contents.

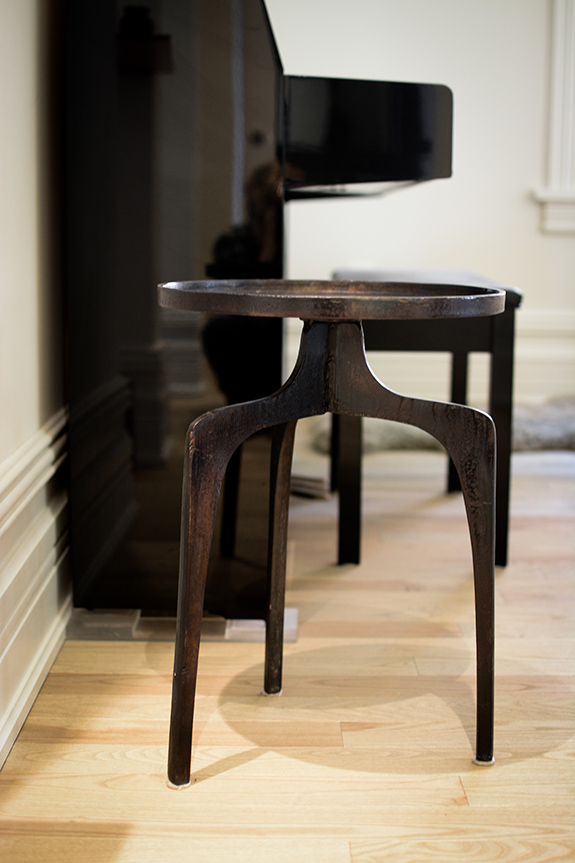
I LOVE this stool!!
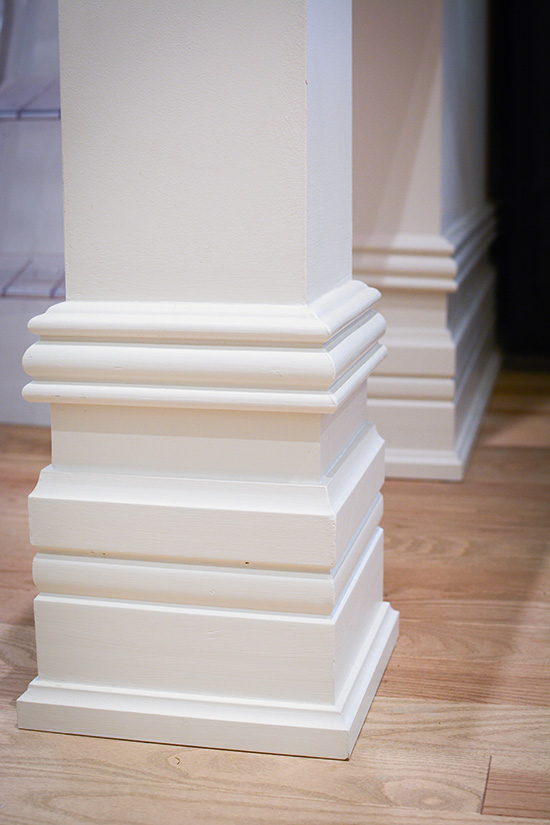
This is one of the first photos I took. The baseboards are TO DIE FOR, and all original. When the main floor was gutted, the contractor removed all of the baseboards, numbered them, fixed them up and put them all back afterwards. GORG.
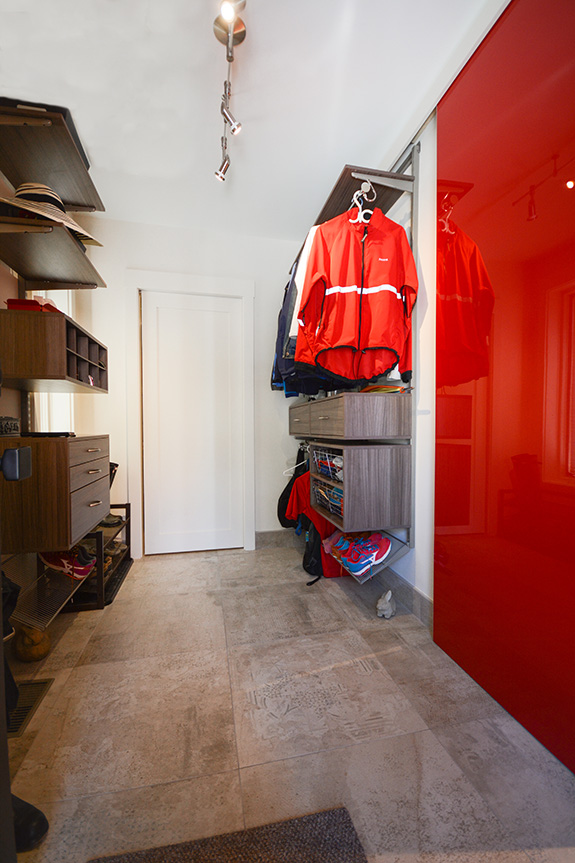
We entered the home through the side entrance mudroom (with laundry room behind that sliding door above). What I would do to have a mudroom! The fabulous wall storage is from Solutions. I adore the tile they chose for the floor.
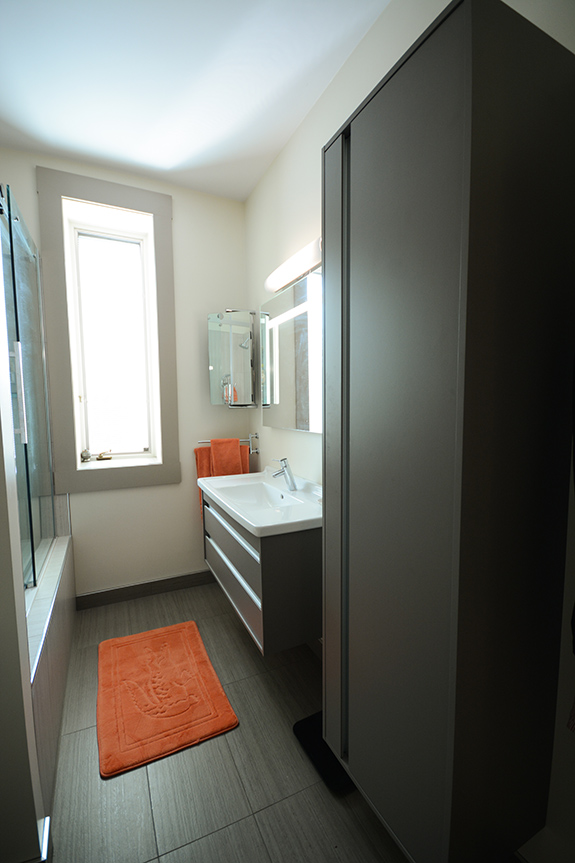
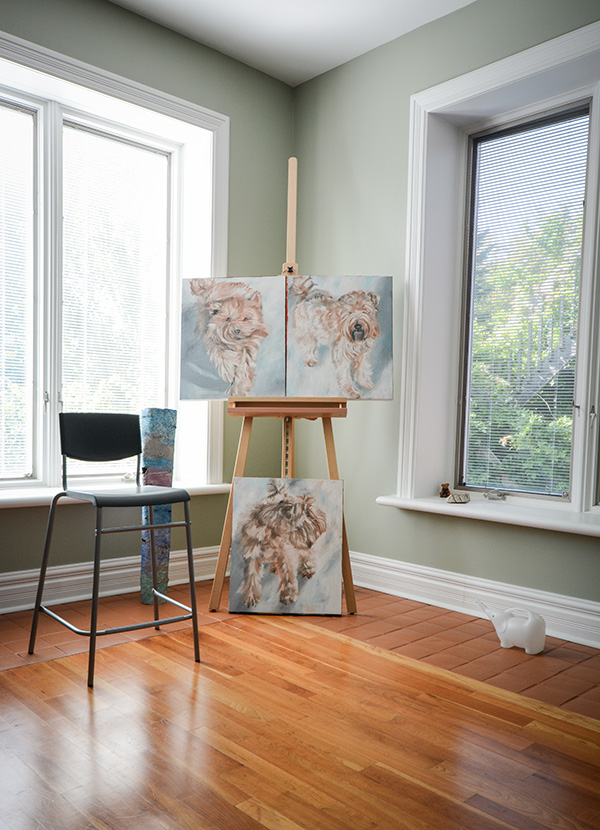
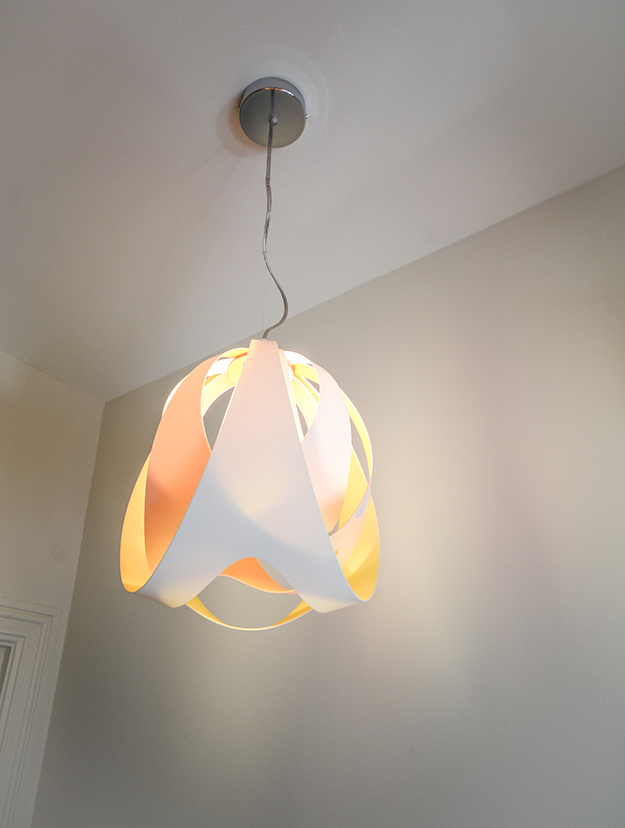
Lots of really fun liught fixtures in this home.
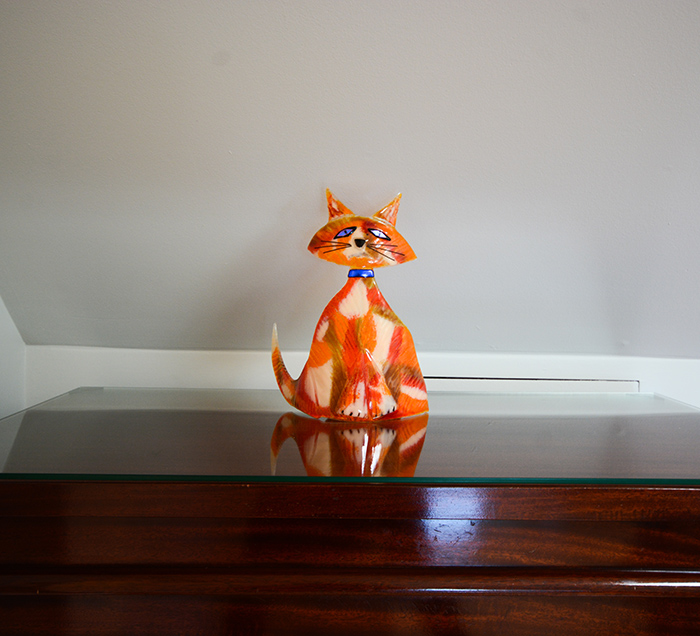
Of course I had to capture this glass cat. 🙂
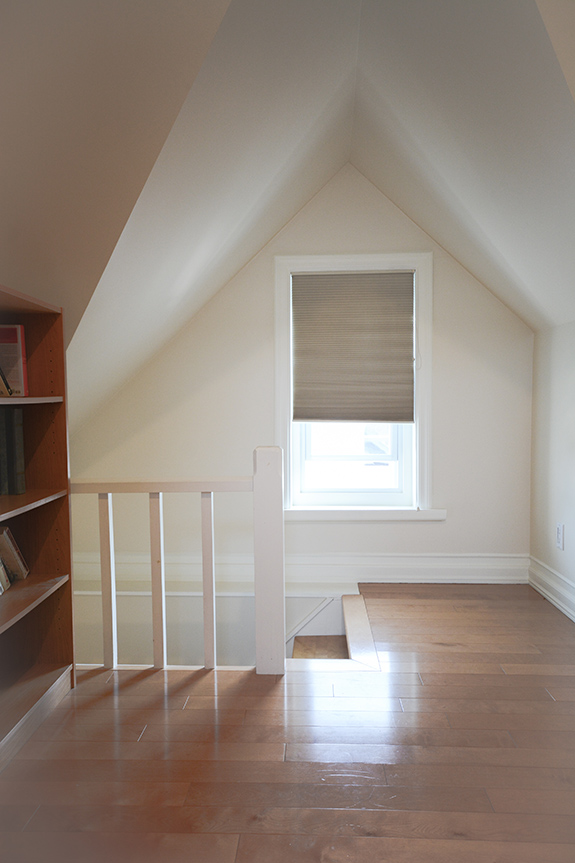
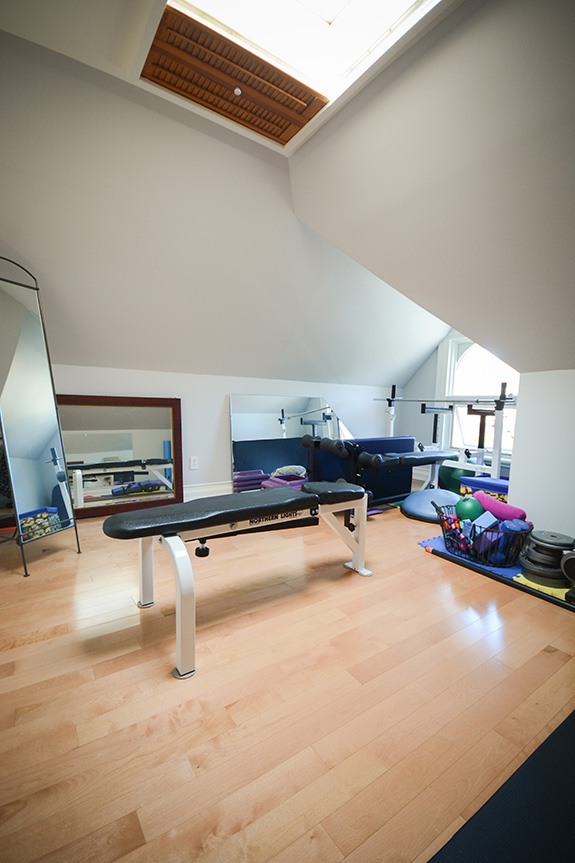
On the third floor Carol has a workout room where she does her training. This great space would make me want to work out!
Maison Bergdorf
Posted on Fri, 15 Sep 2017 by midcenturyjo
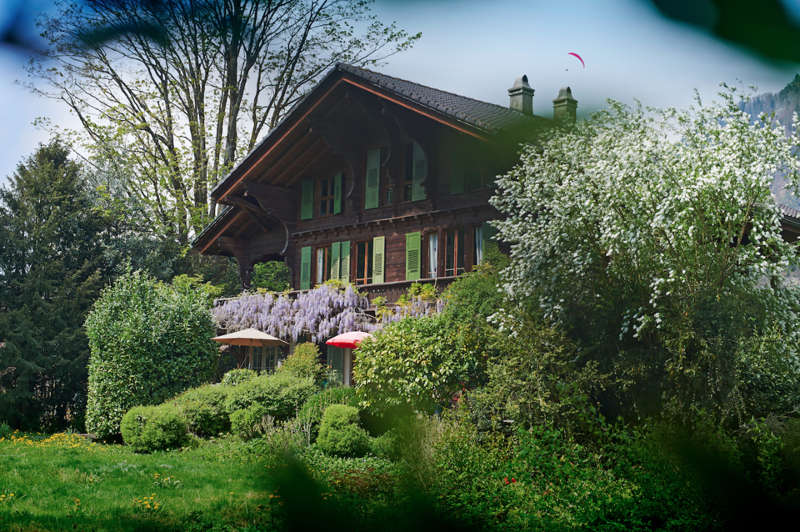
Part cuckoo clock kitsch, part hipster cool all wrapped up in a historic Holzchalet in Interlaken Switzerland, Maison Bergdorf is the perfect guesthouse for our weekend virtual getaway. With 8 bedrooms, 3 parlours, fireplace and verandahs we can rent the entire house. Now whether to relax and do nothing, put on the hiking boots and head into the great outdoors or wind our way along Interlaken’s Straßen. Time to brush up on my schoolgirl German.
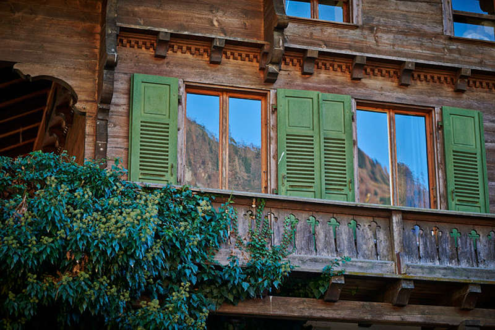
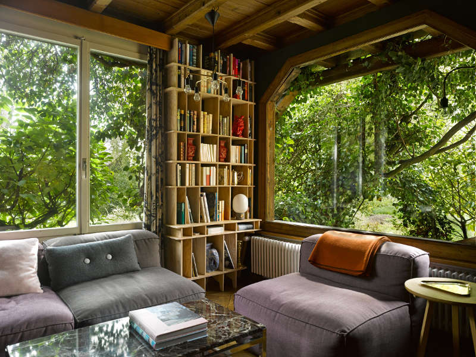
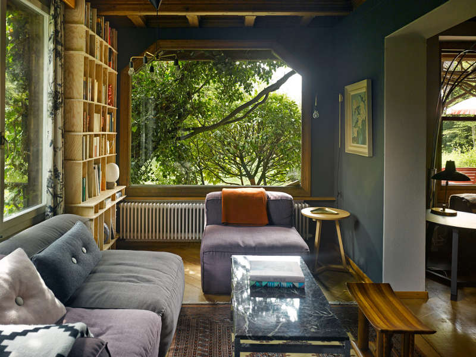
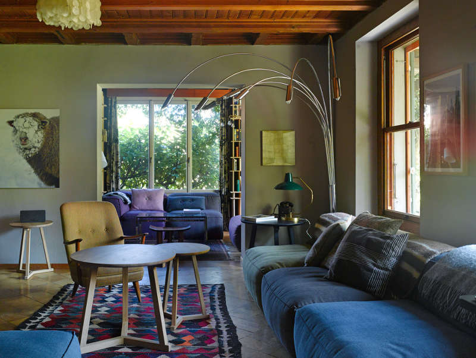
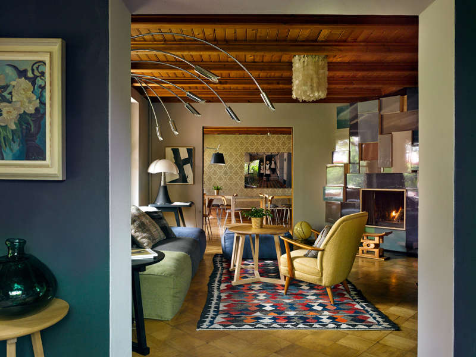
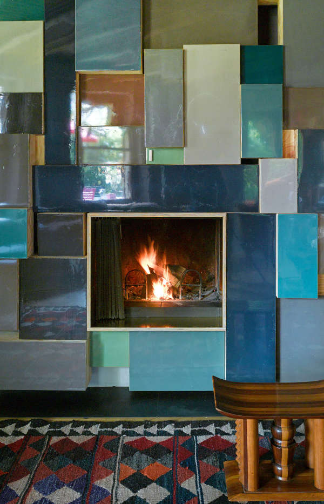
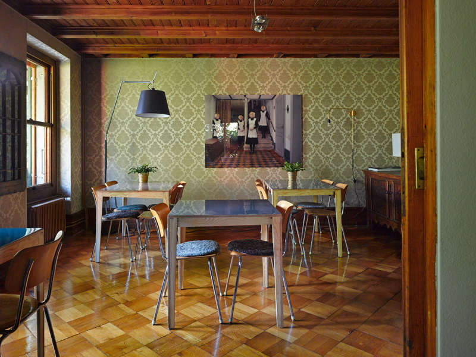
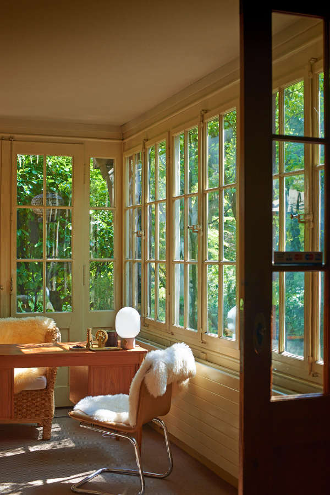
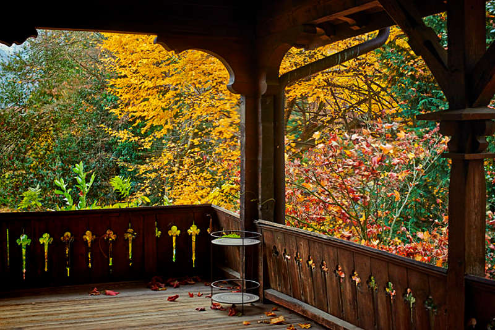
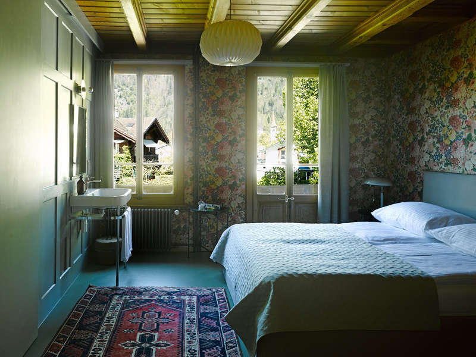
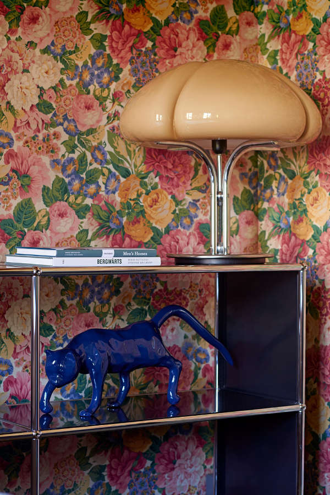
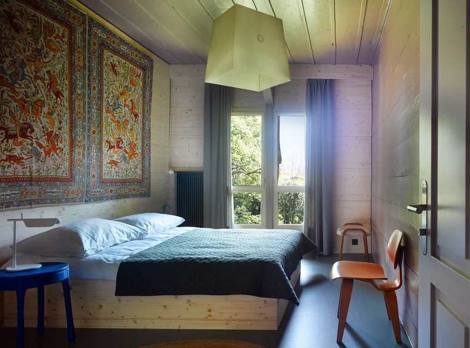
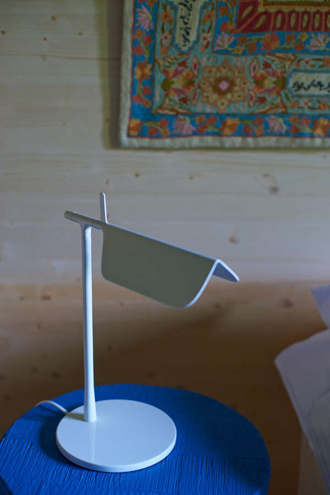
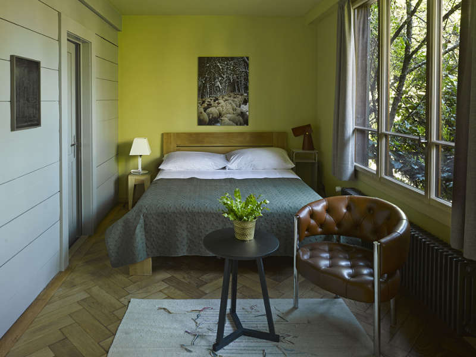
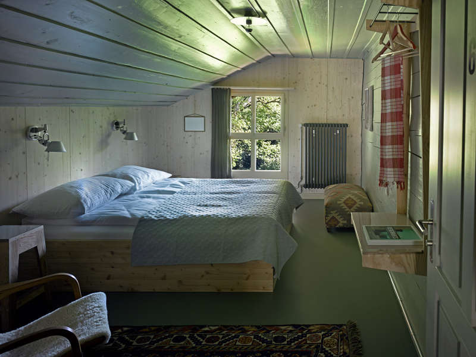
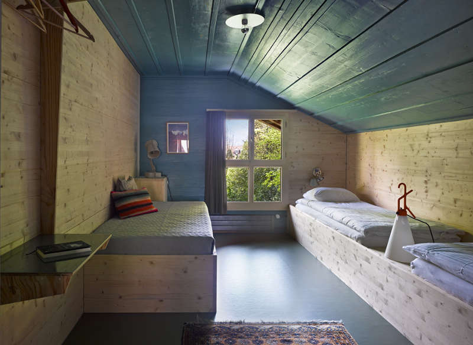
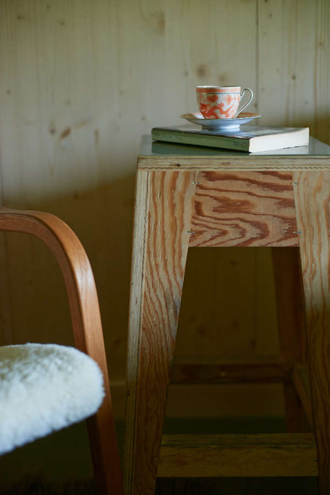
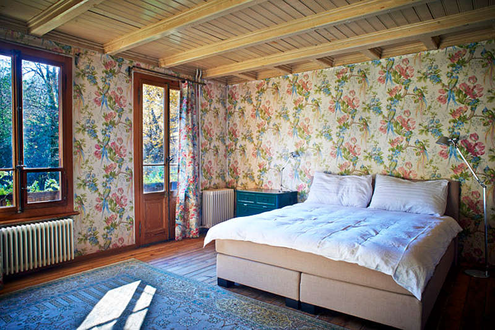
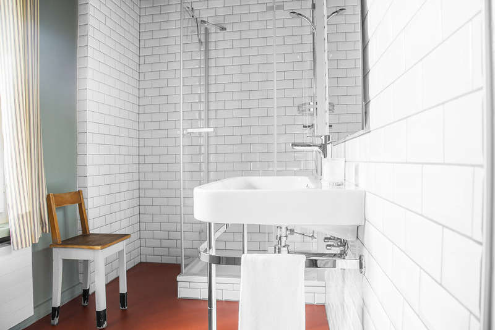
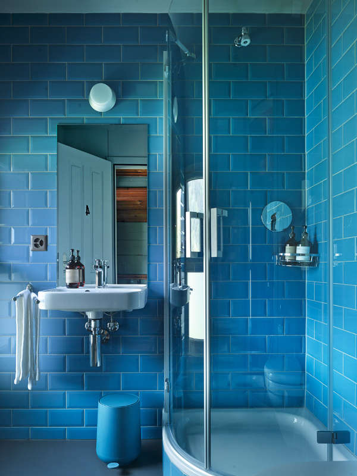
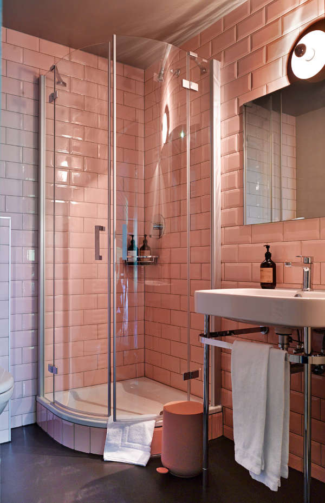
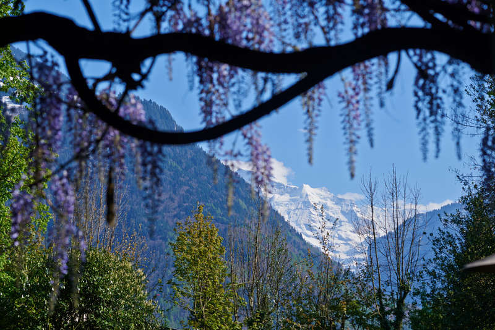
Kitchen, lounge and bathroom beauties
Posted on Thu, 14 Sep 2017 by KiM
A 16th century family manor in Cotswolds
Posted on Thu, 14 Sep 2017 by midcenturyjo
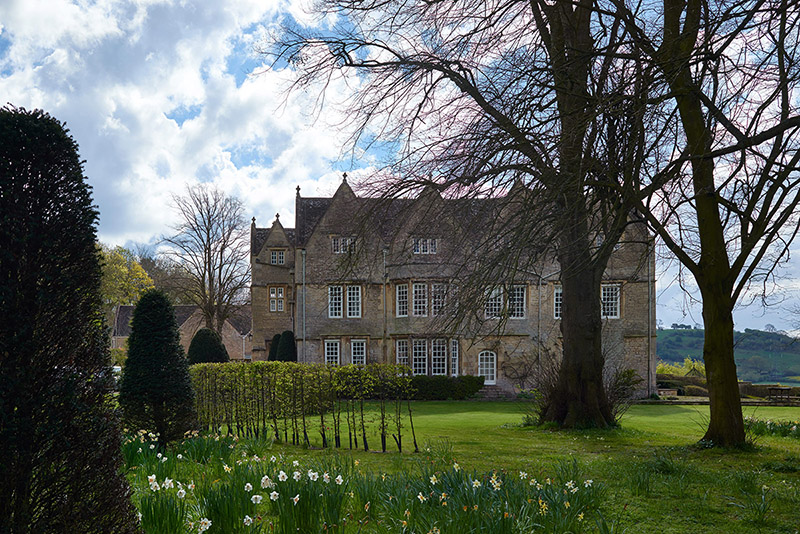
Such a beautiful home and a beautiful story. Keeping things traditional today. Dating back to 1555 this beautiful Grade II listed property has both an impressive history and a fascinating human story. Having been owned by a particular family for some generations, it was sold by the current owner’s grandmother when he was just a boy. Although he was very young at the time, the sale greatly affected him. He vowed that as an adult he would buy back the house which had brought him so many happy childhood memories – a goal which he recently achieved much to the delight of his family. We were thrilled to be approached by the family to help restore the house to its natural grandeur. We began by stripping away to rediscover original features, such as beautiful wooden panelling and magnificent stone fireplaces, which had become lost under layers of incongruous decoration. Our clients wanted a graceful yet contemporary feel which we achieved by using a light colour scheme and natural materials. Designed by Sims Hilditch.
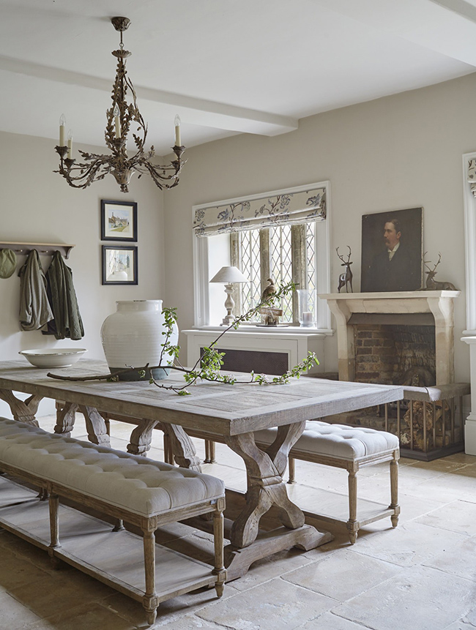
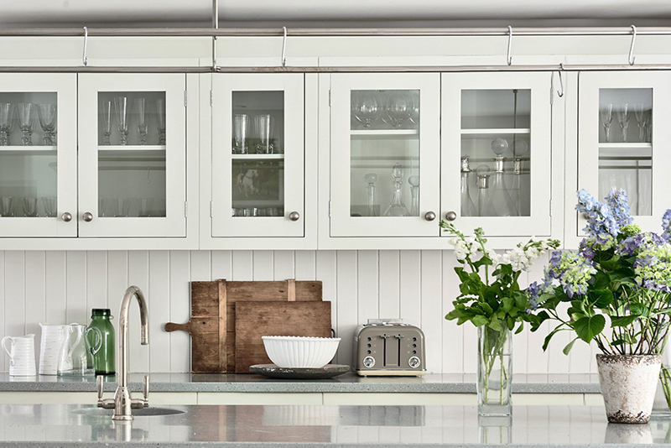
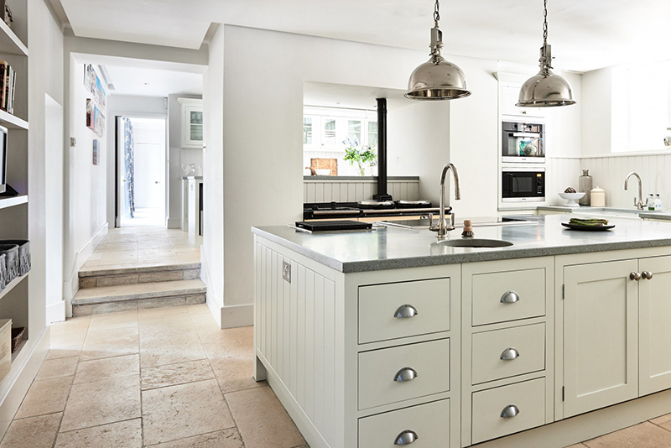
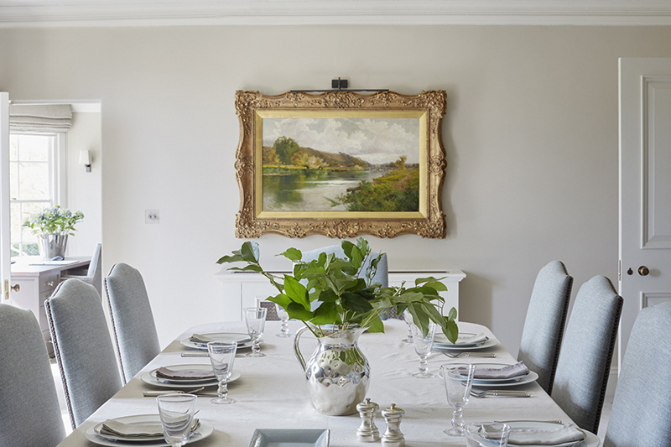
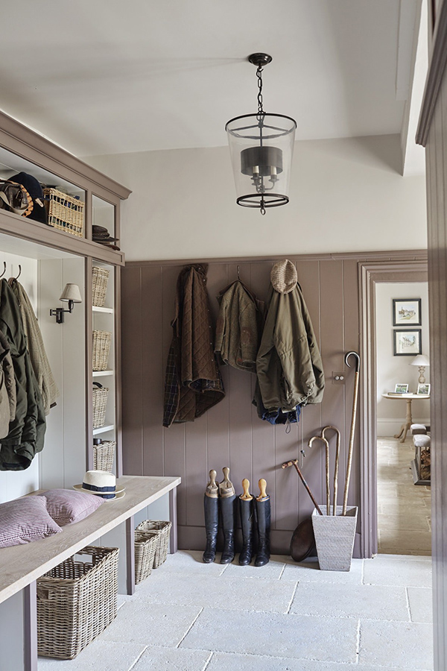
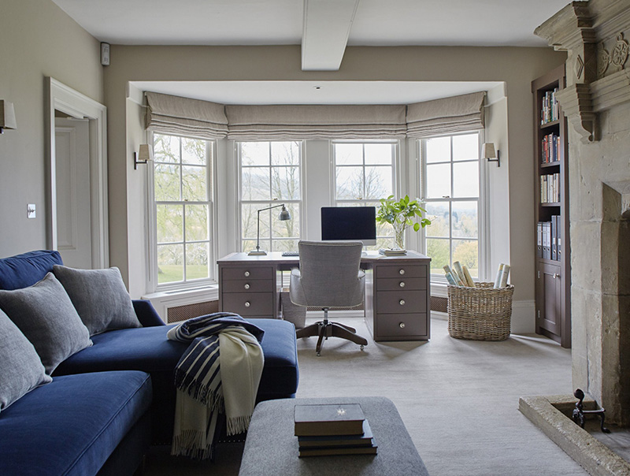
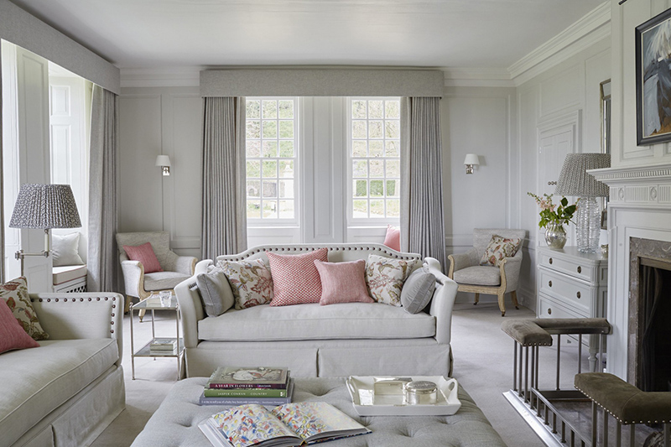
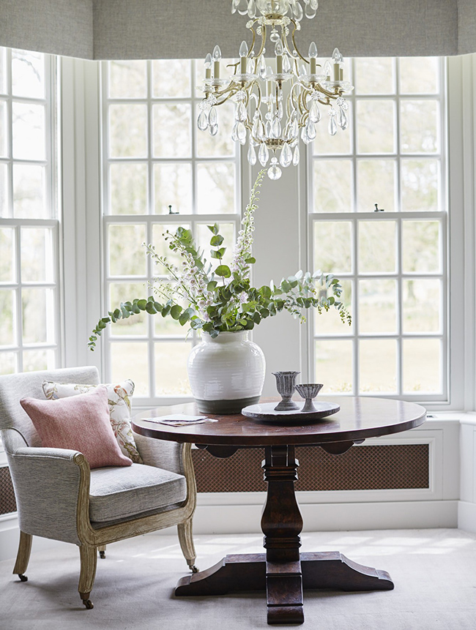
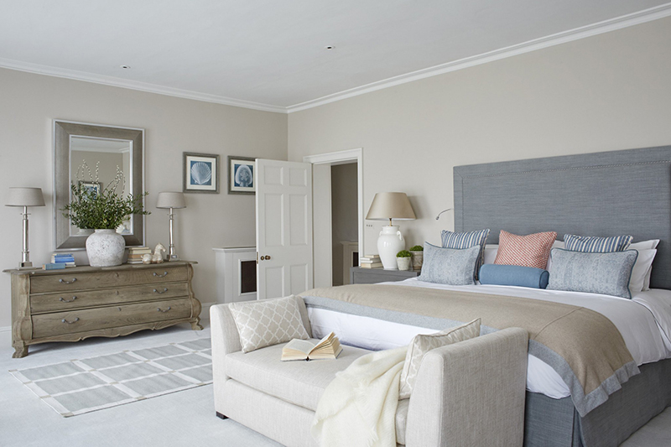
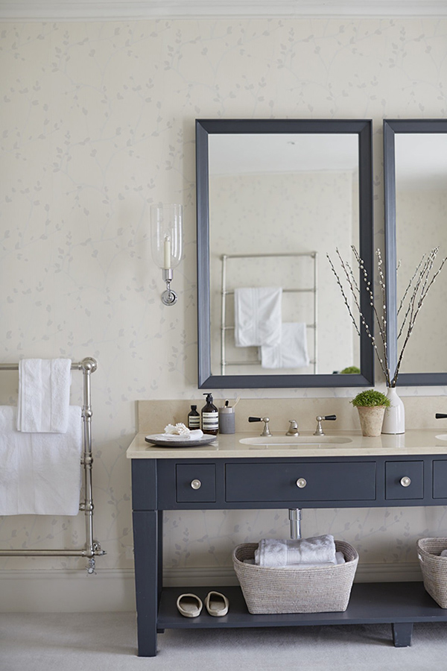
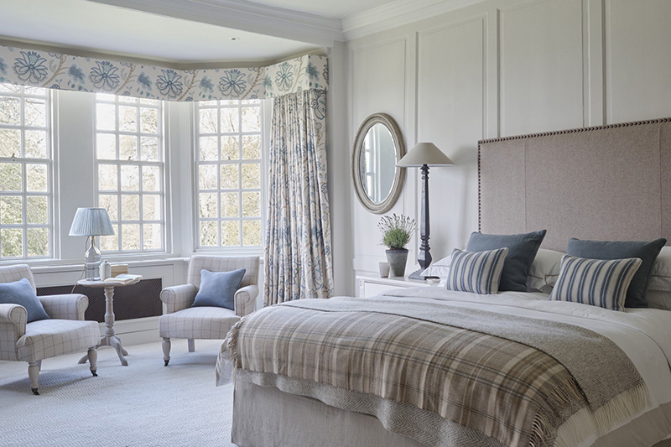
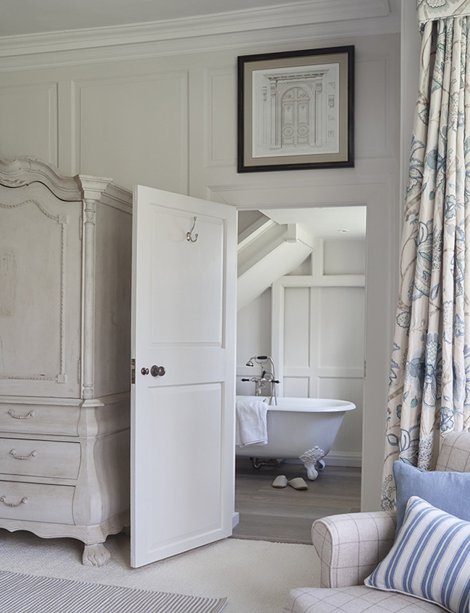
A modern lakeside cabin in Montana
Posted on Thu, 14 Sep 2017 by midcenturyjo
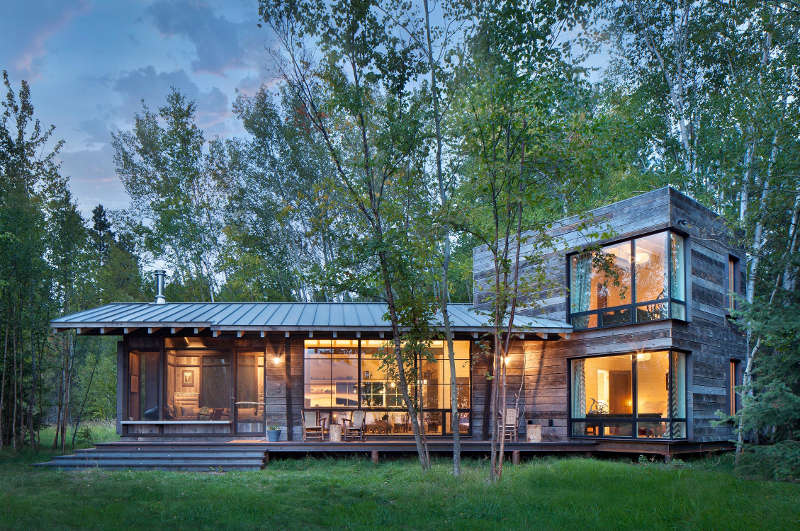
Sitting lightly on its site this modern take on a log cabin just shows that “cabin” does not equate with roughing it. Simple, stylish and taking advantage of a stunning view. What more could you want? How about a boathouse studio as well? Northshore Cabin by Pearson Design Group.
