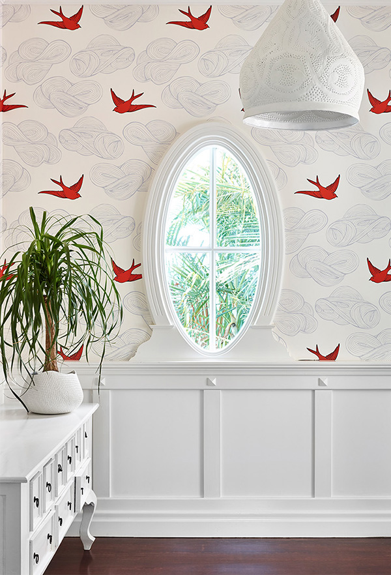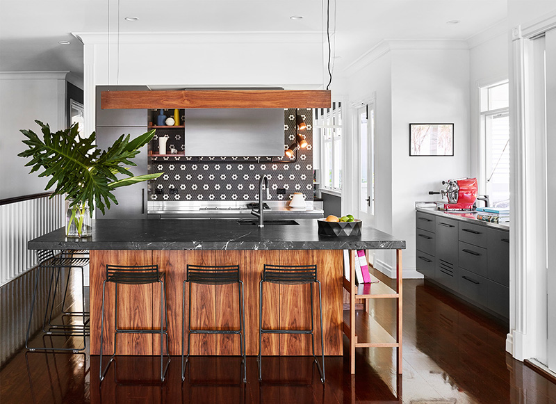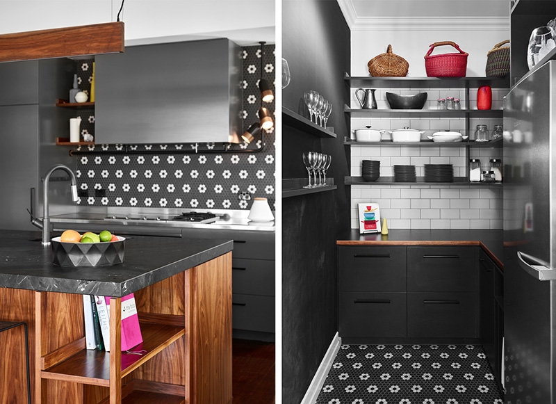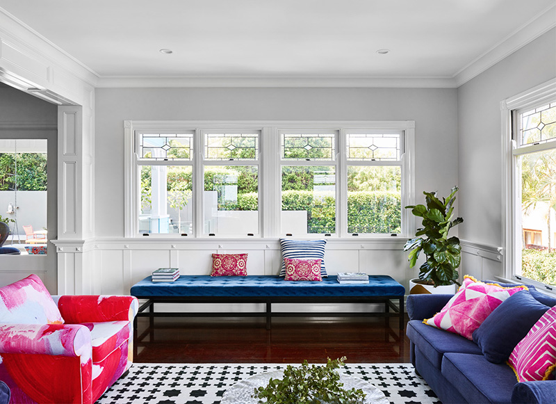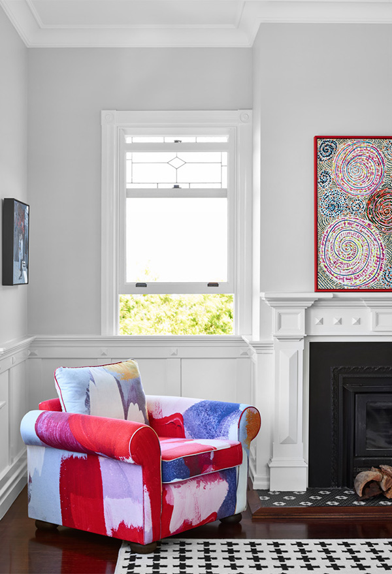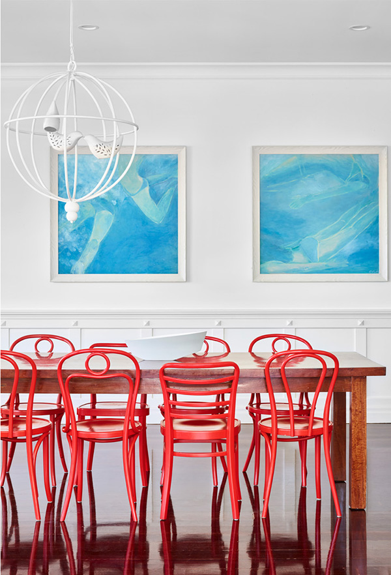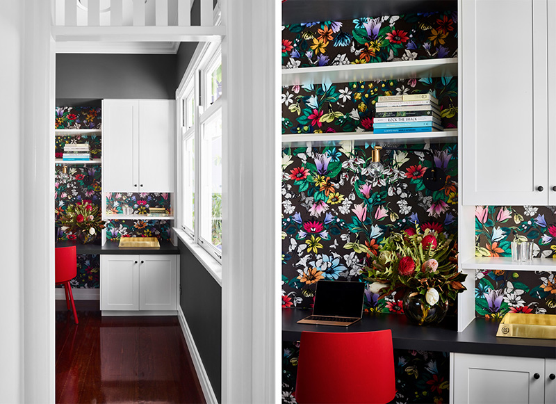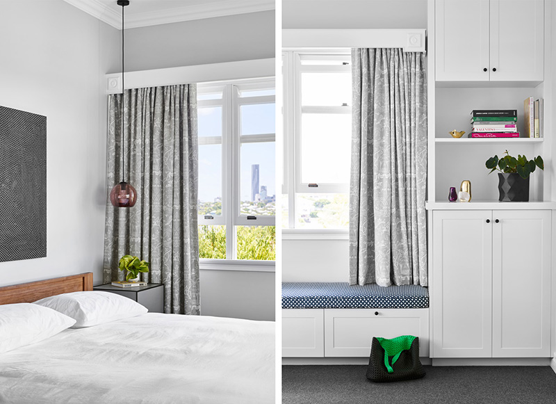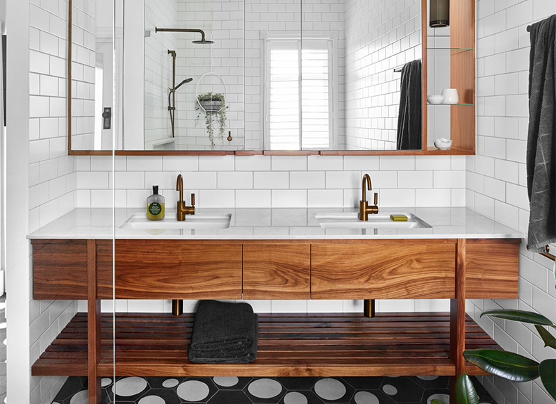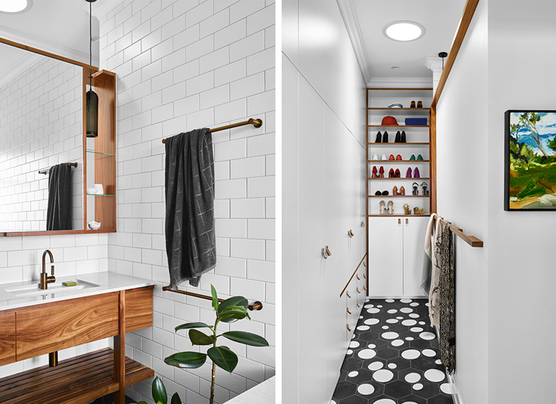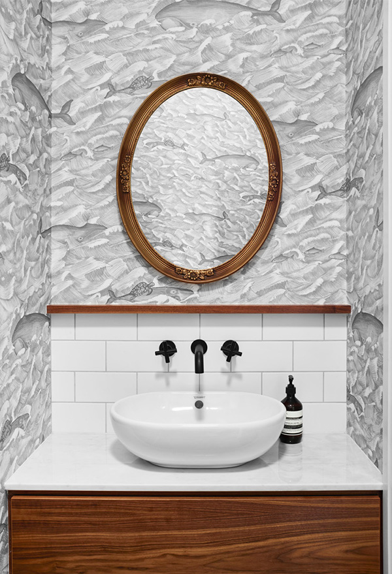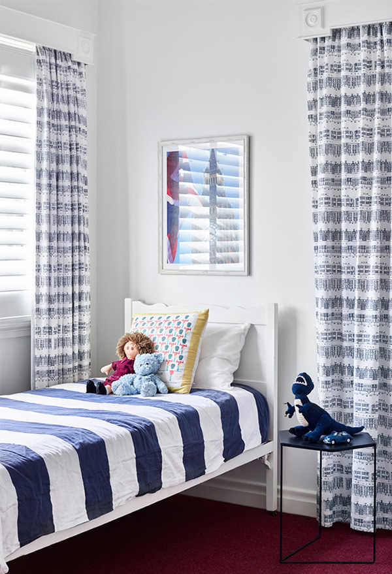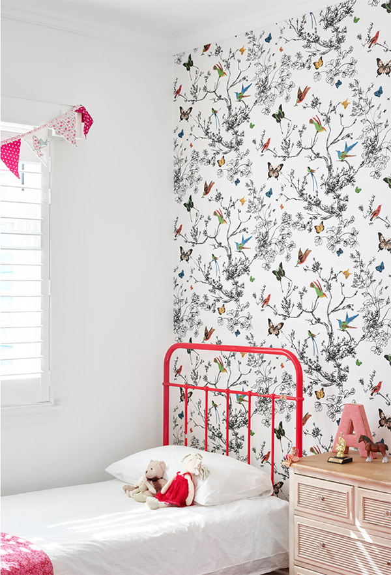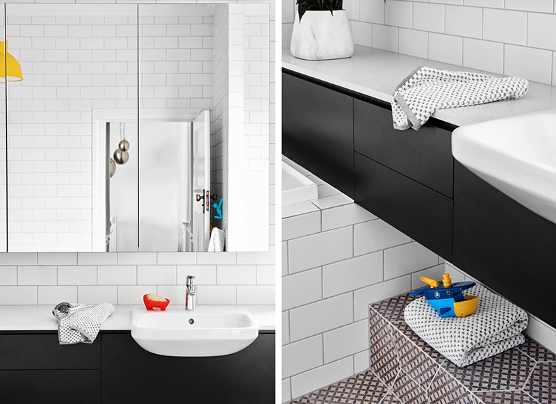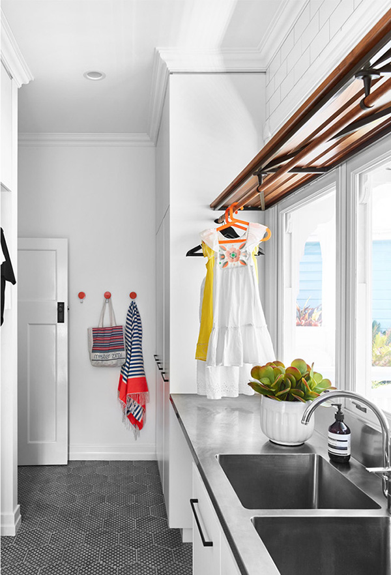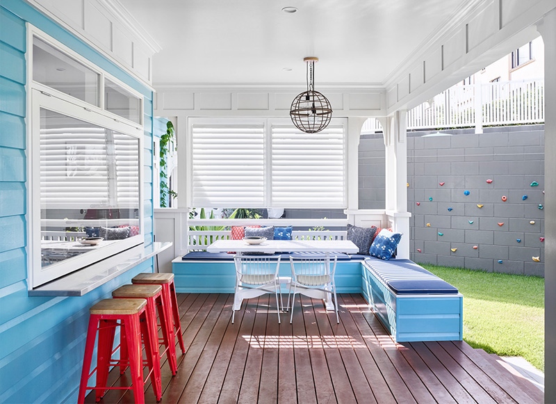Displaying posts from September, 2017
A home in Portland by Bright Designlab
Posted on Wed, 13 Sep 2017 by midcenturyjo
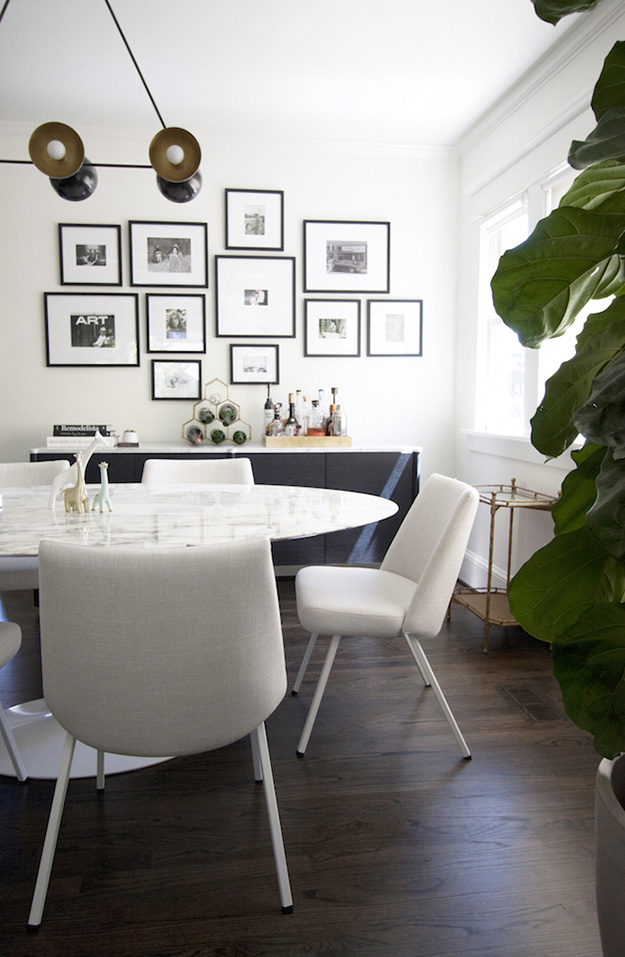
Loving this mid-century vibe Portland home designed by Bright Designlab. A newlywed couple, came to us having just purchased their home in NE Portland: a completely modernized, traditional Portland home. The scope of the project was to fully furnish the spaces and make their new nest livable, functional; reflecting the couple’s undeniable charismatic personality… with room to grow. The shingled home is three stories tall (now with renovated attic floor), and very light, bright, and open, with traditional moldings and details. Bright Designlab pulled together a selection of classic pieces along with handcrafted, vintage and custom furniture to complement.
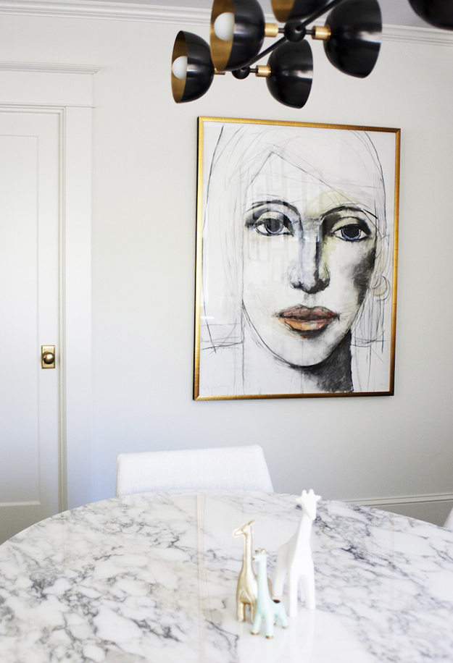
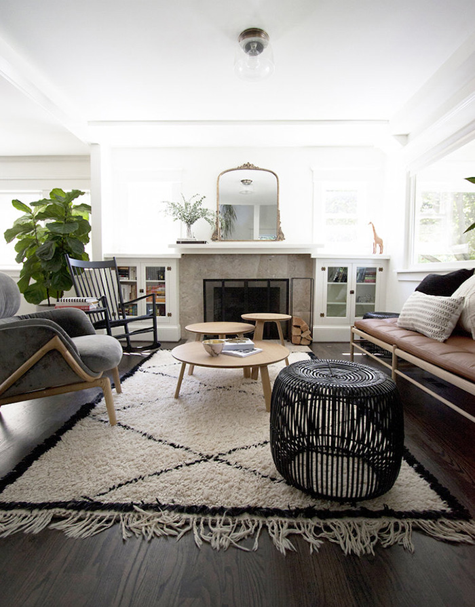
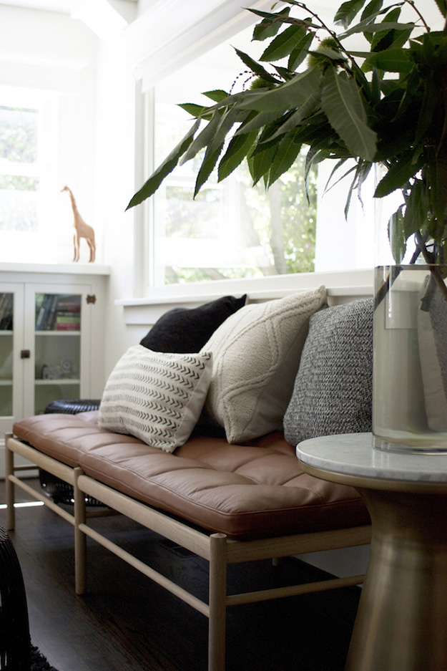
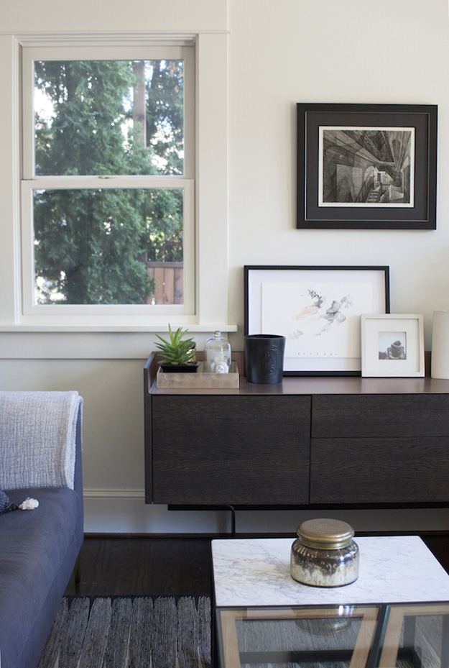
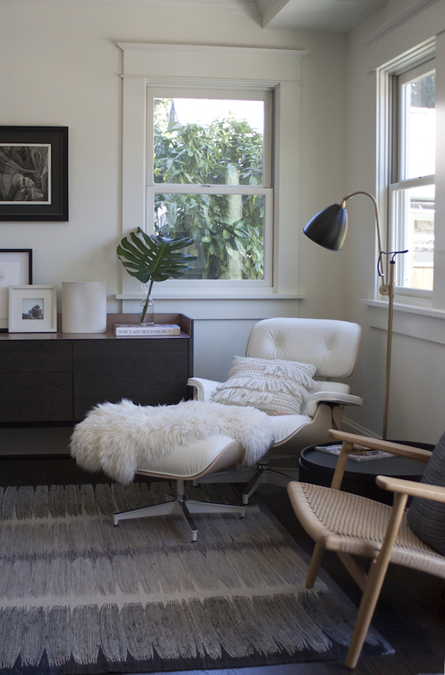
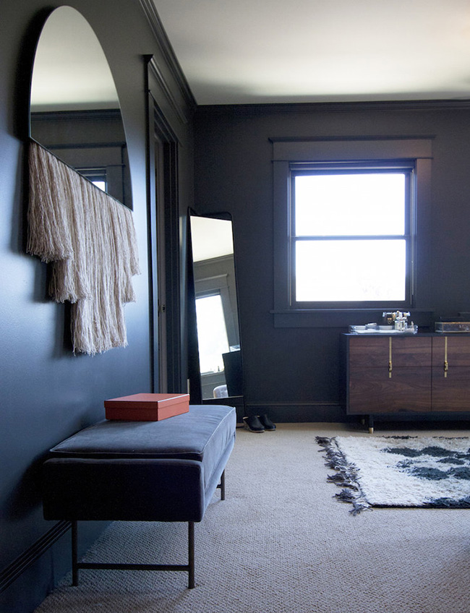
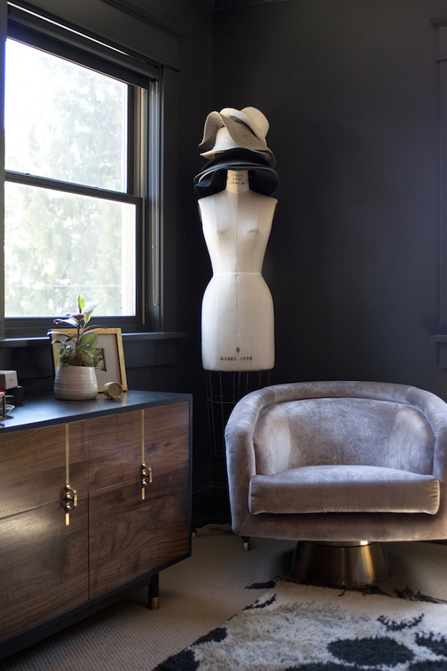
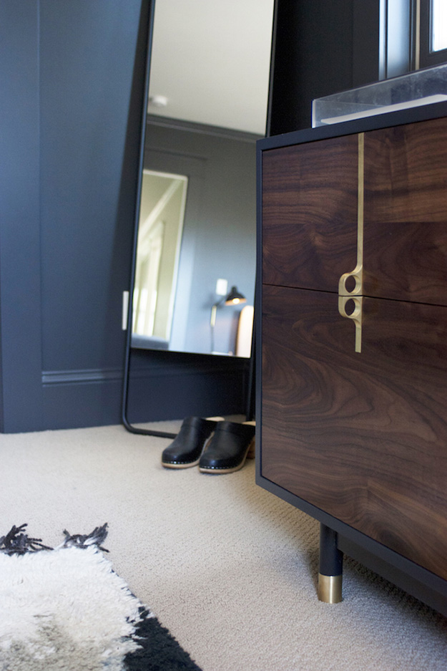
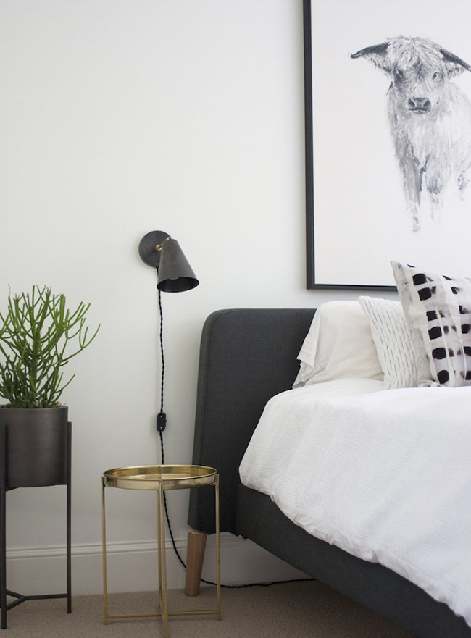
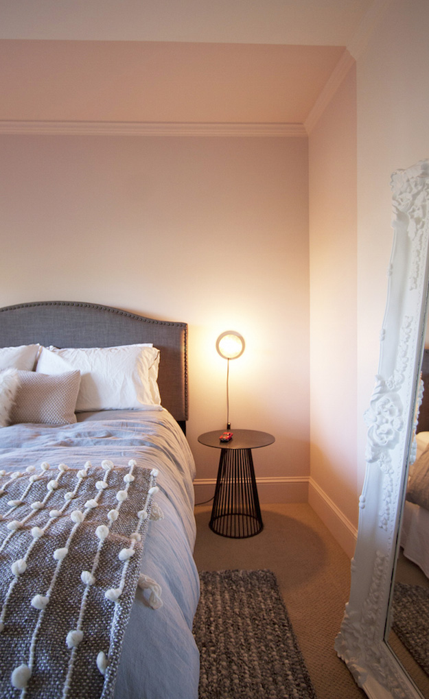
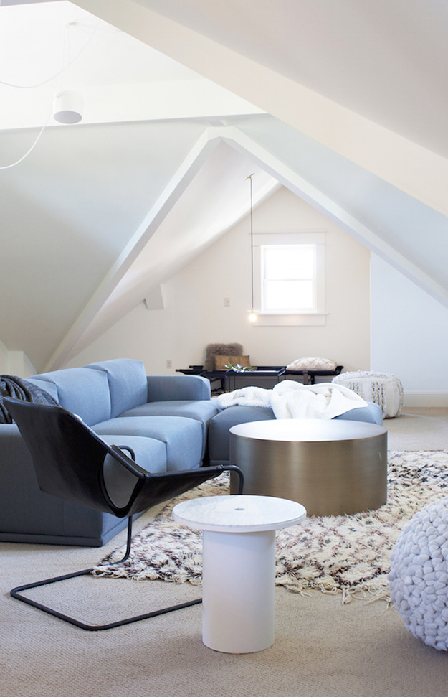
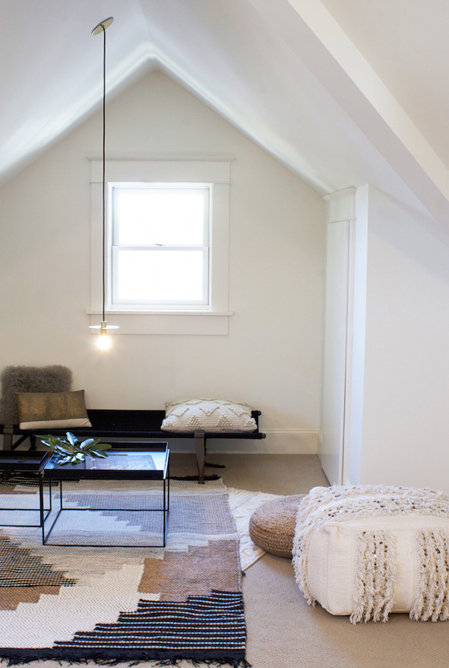
The Grey House
Posted on Wed, 13 Sep 2017 by KiM
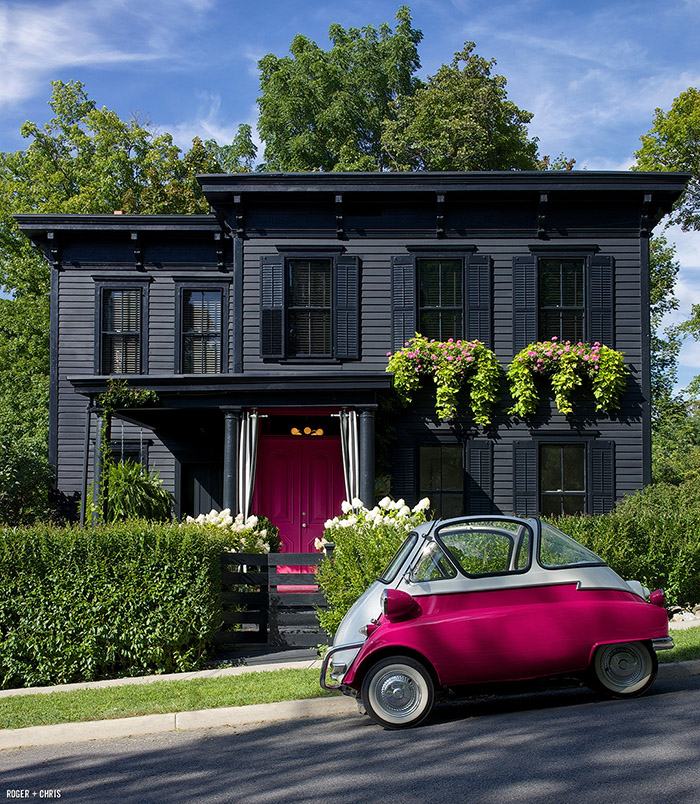
Roger + Chris renovated a 160 year old Italianate Victorian home in Sharon Springs, NY and now call it the Grey House. This might just be one of the best renovations I have ever seen! The exterior is blowing my mind. I love a dark painted house. So dramatic! Also loving that they documented all of the projects on their site with before photos too so I included some so you get the full effect of the work that went into this transformation.
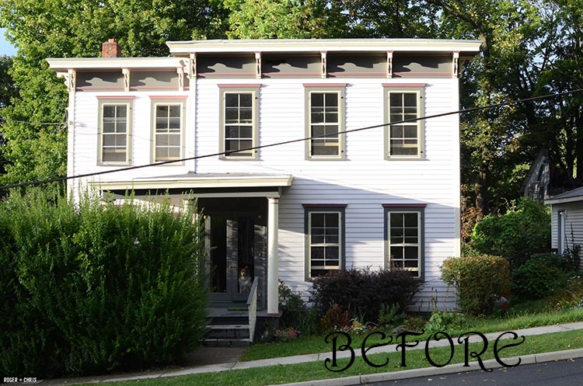
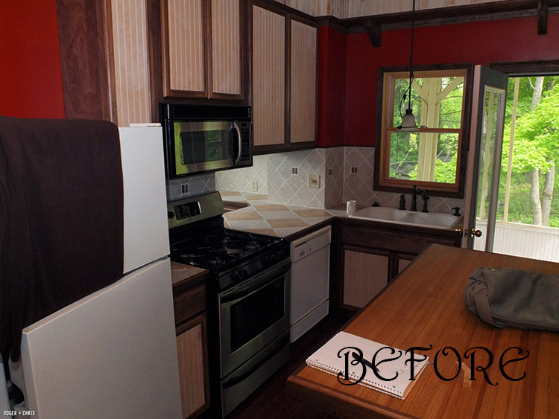
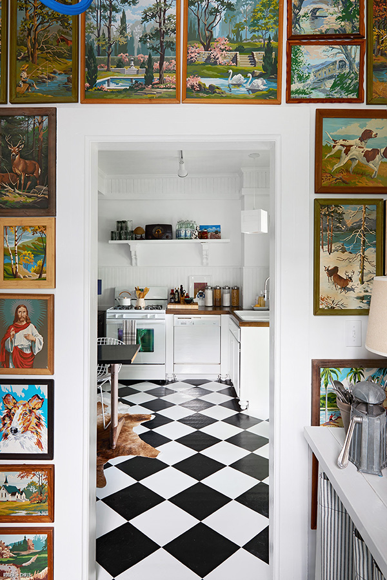
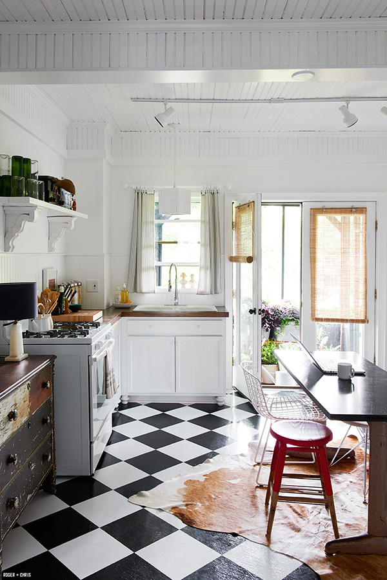
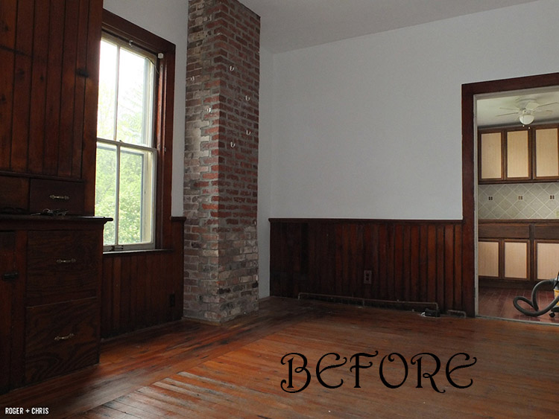
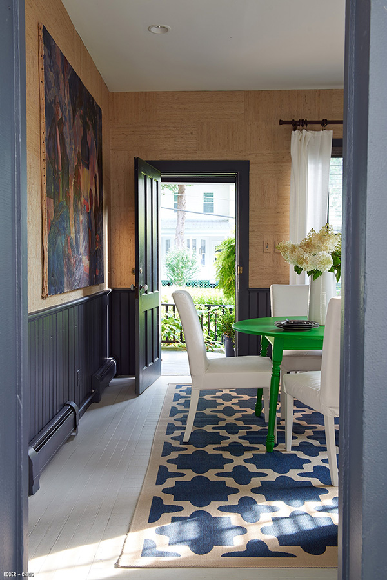
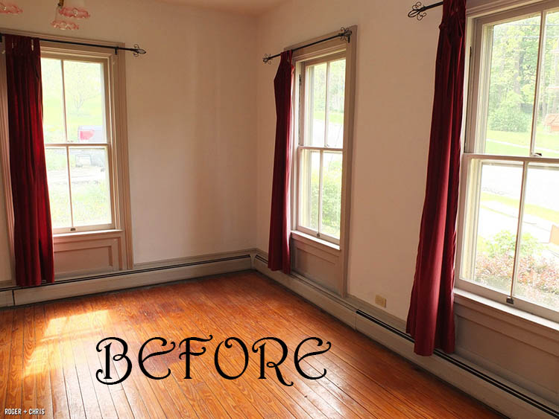
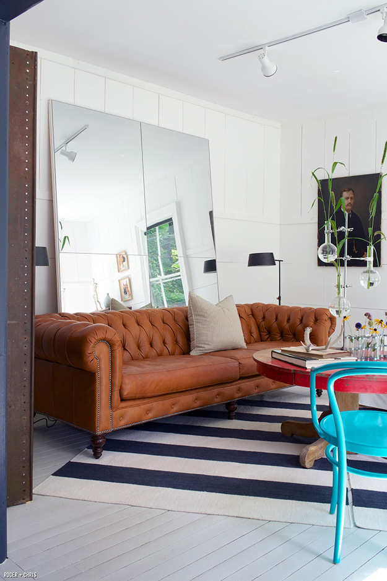
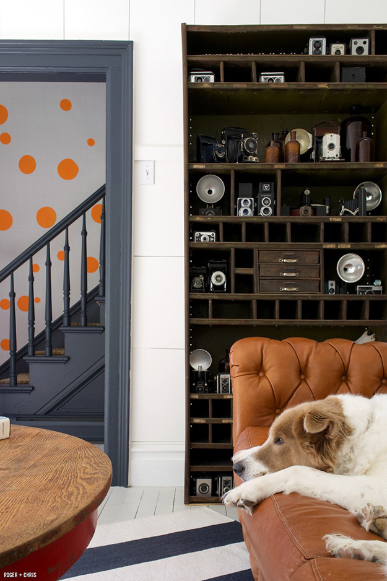
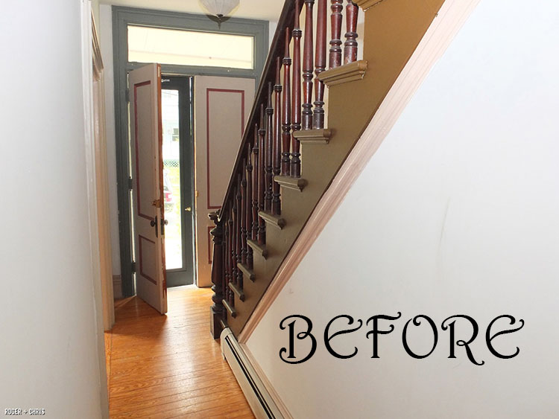
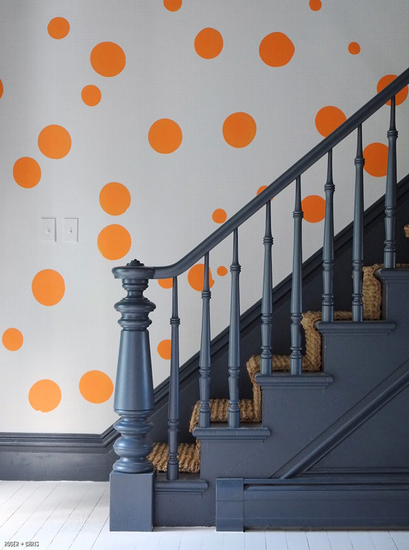
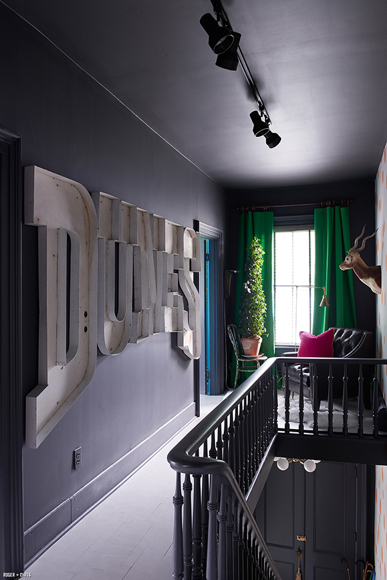
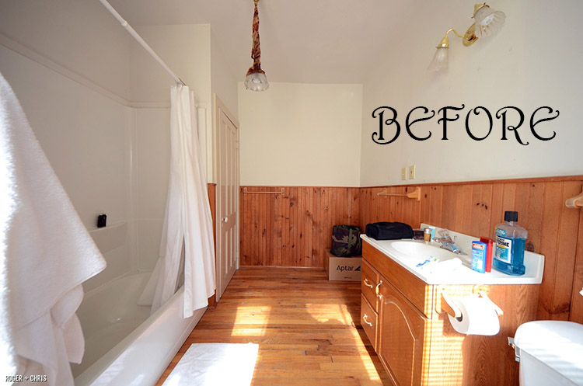
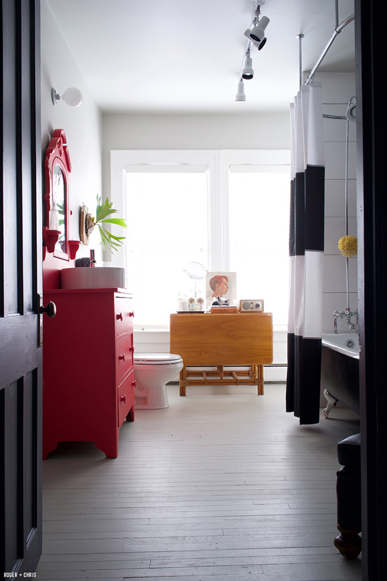
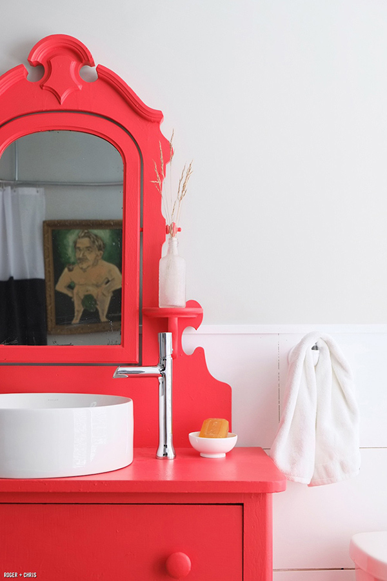
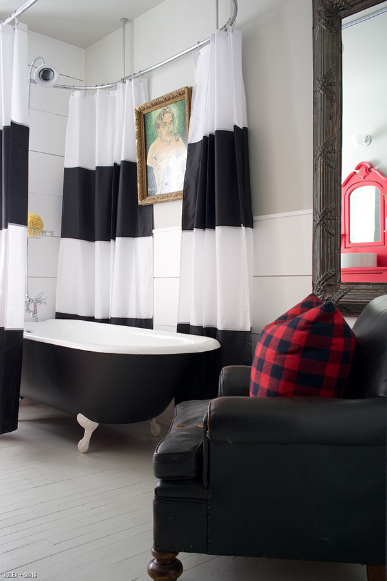
Stalking artist David Bromley’s house … again
Posted on Wed, 13 Sep 2017 by midcenturyjo
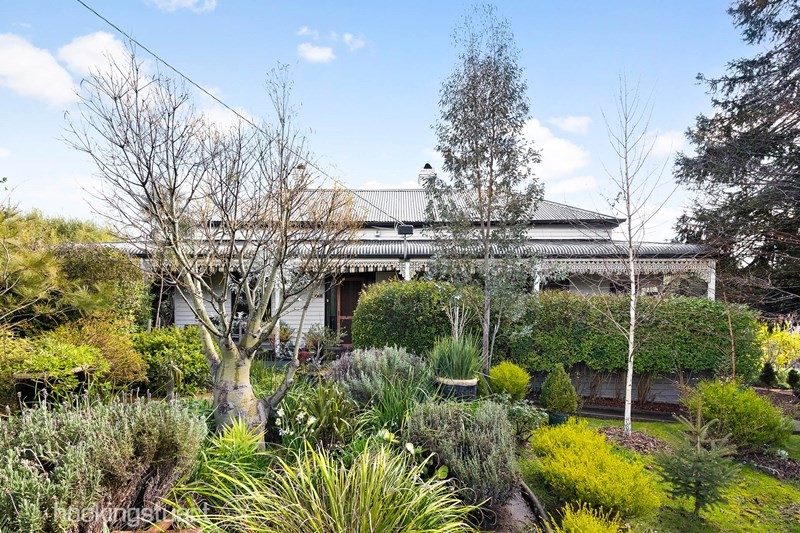
Australian artist David Bromley is a serial house owner or should that be home seller. Whether inner city or out in the country it’s not too hard to spot a home with the Bromley touch. You might remember his Byron Bay house I stalked here. Today I’m stalking his Hepburn Springs country shack and it has all the Bromley hallmarks, the outstanding art collection, quirky one off pieces and statement bathrooms. If you want it though you’re too late. It just sold. Link here while it lasts.
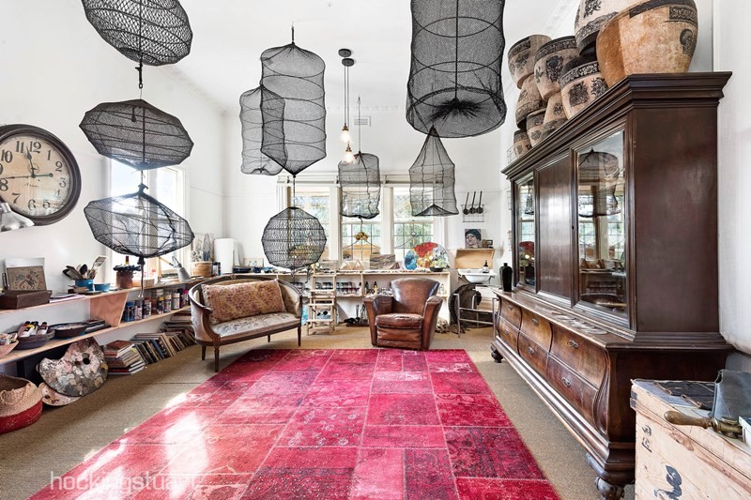
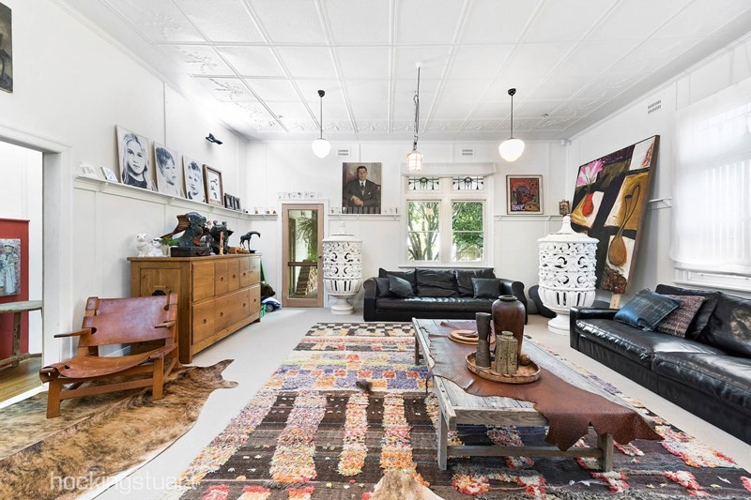
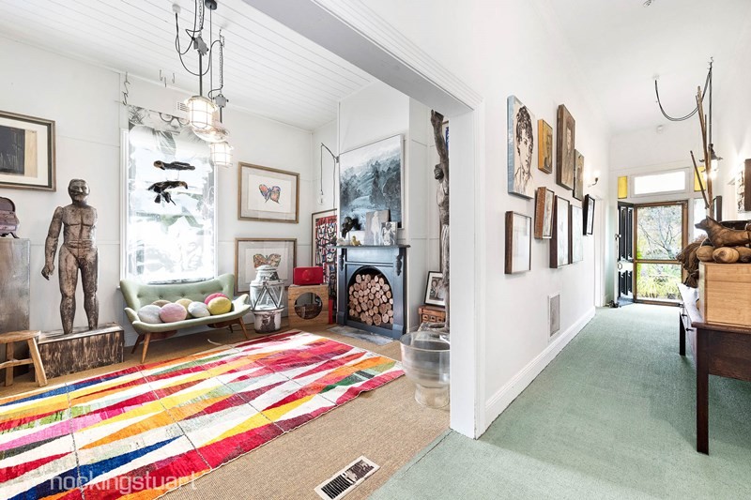
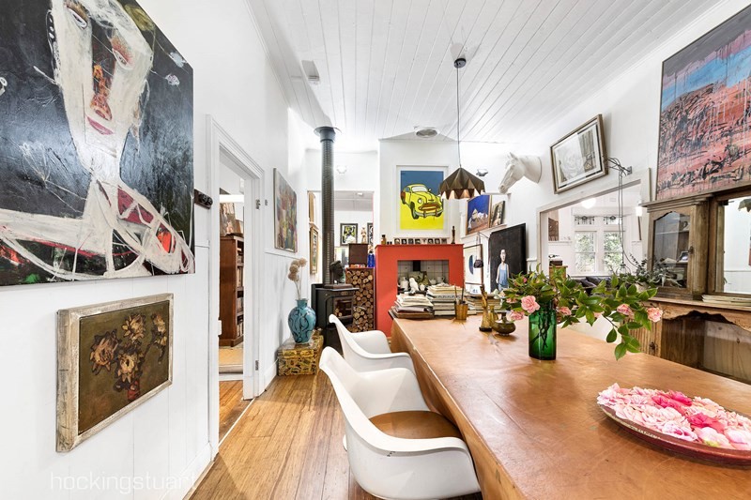
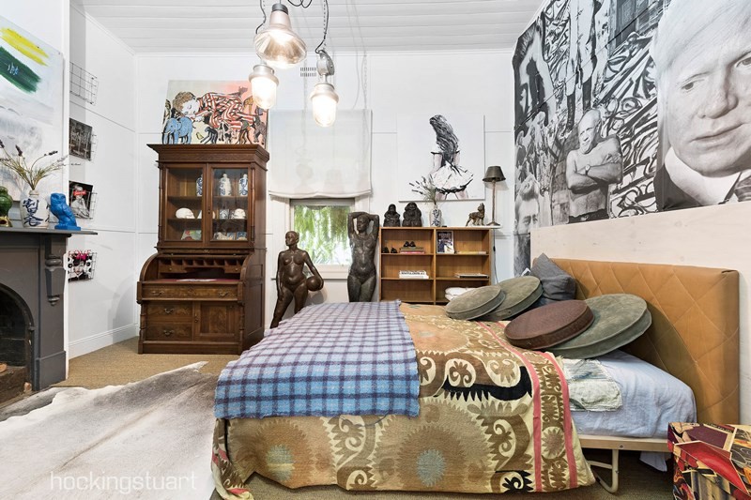
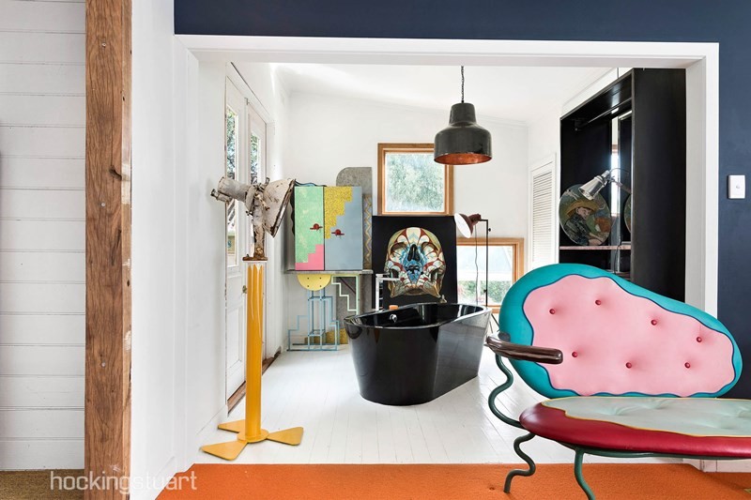
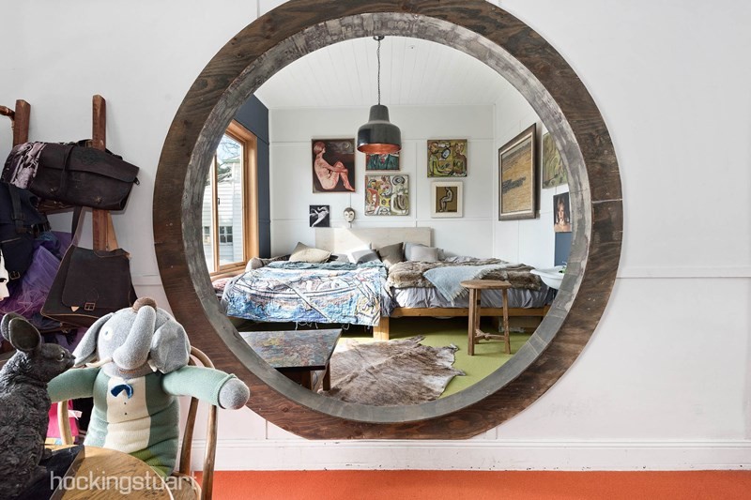
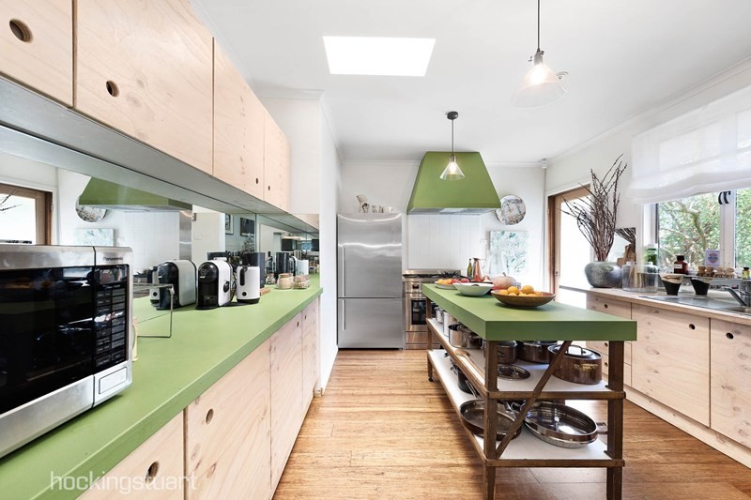
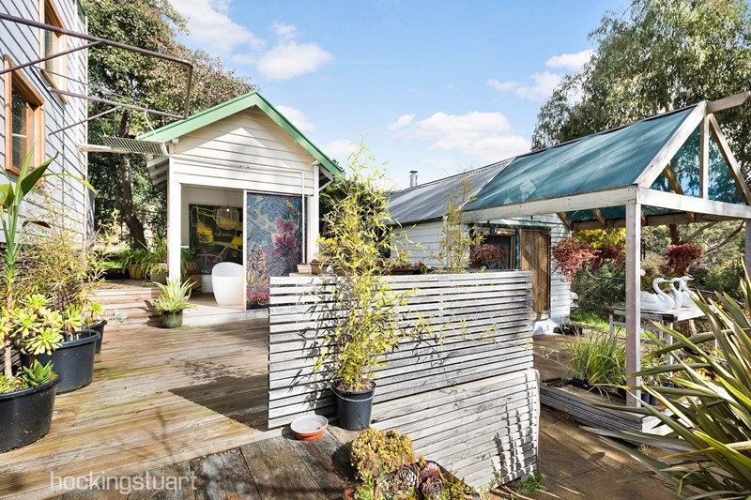
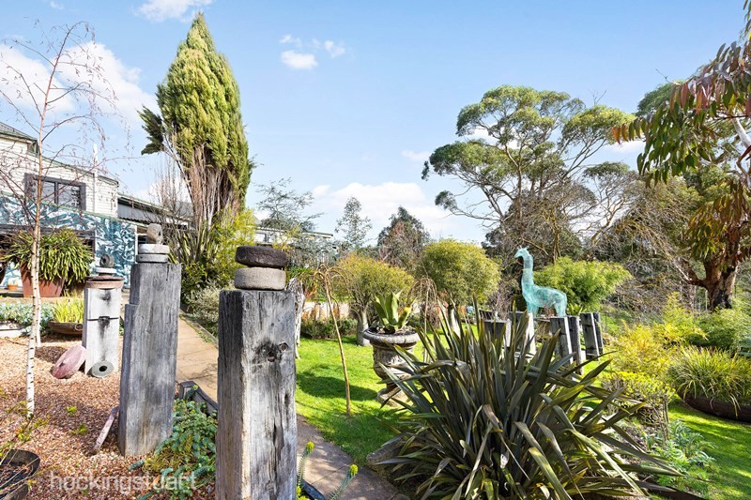
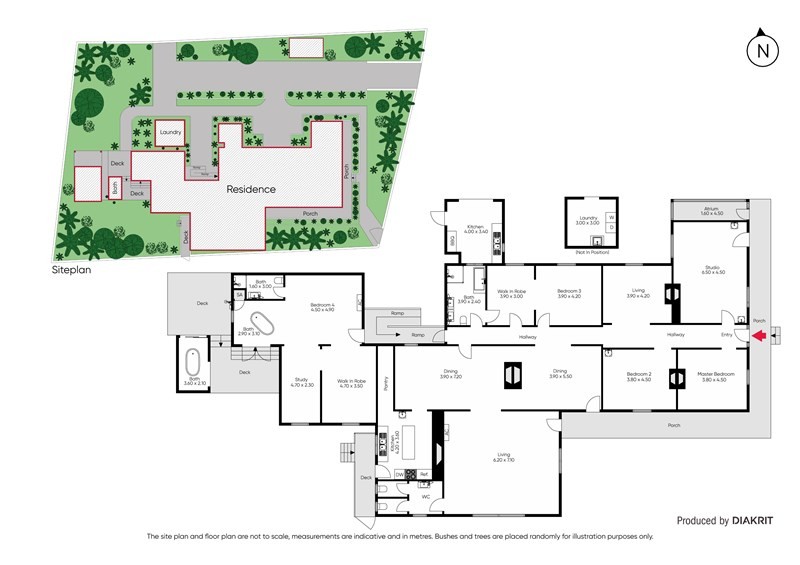
A casually elegant apartment
Posted on Tue, 12 Sep 2017 by KiM
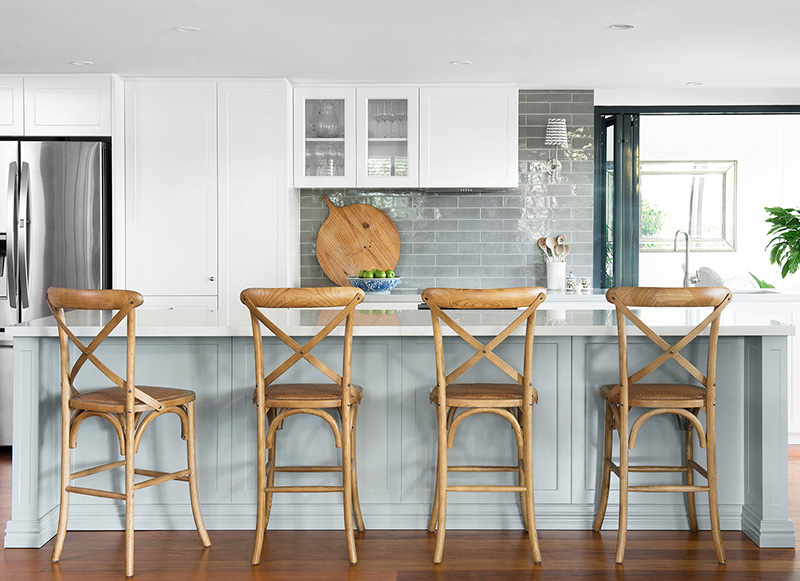
Another fabulous project by Australian designer Claire Stevens, but much more subtle and neutral. When past clients contacted us with the news that they were relocating and down sizing from their family home in Toowoomba (the Toowoomba Residence) to an apartment in Kangaroo Point we were thrilled. Being on the ground floor with only Northeast facing windows and doors, a light colour scheme of white, grey and blue was employed to keep the apartment feeling fresh and bright. The kitchen and living areas were reconfigured to flow more seamlessly onto the external patio and garden, while bespoke cabinetry was installed to maximise storage. The result is an elegant apartment surrounded by lush gardens (a tribute to the client’s green thumb) that imbues a sense of relaxed comfort. Photos: Mindi Cooke
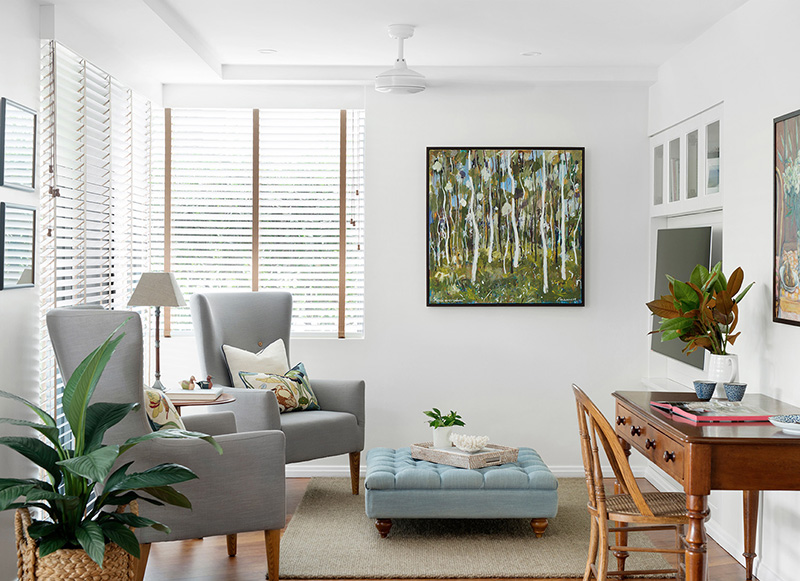
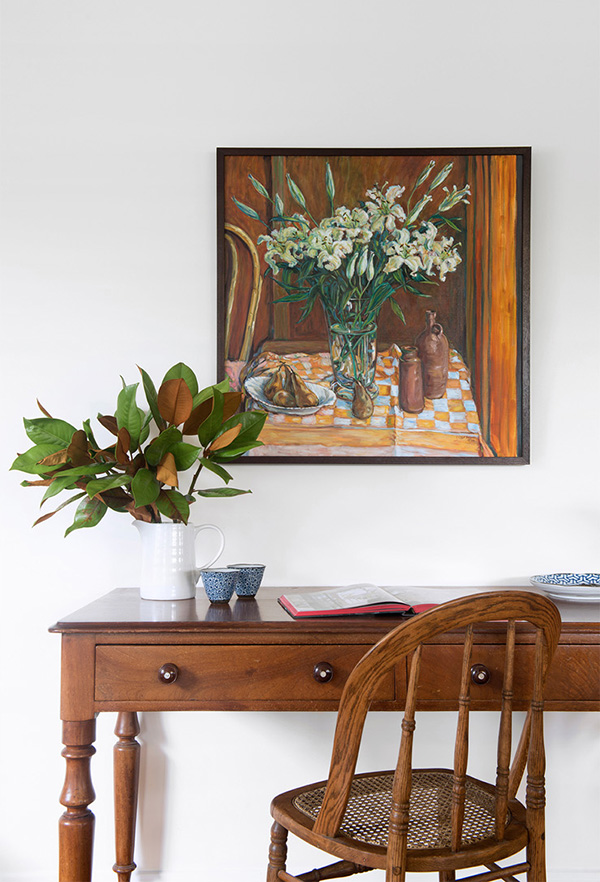
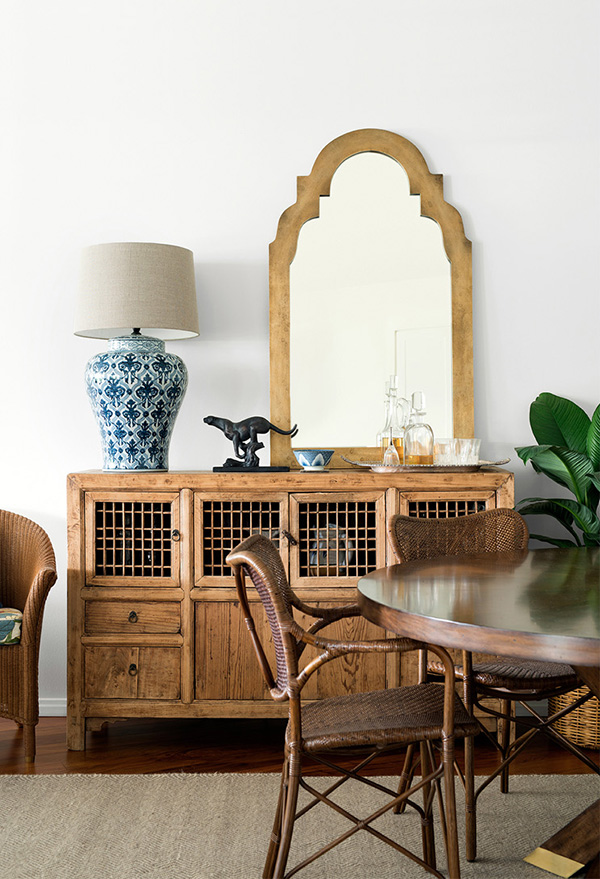
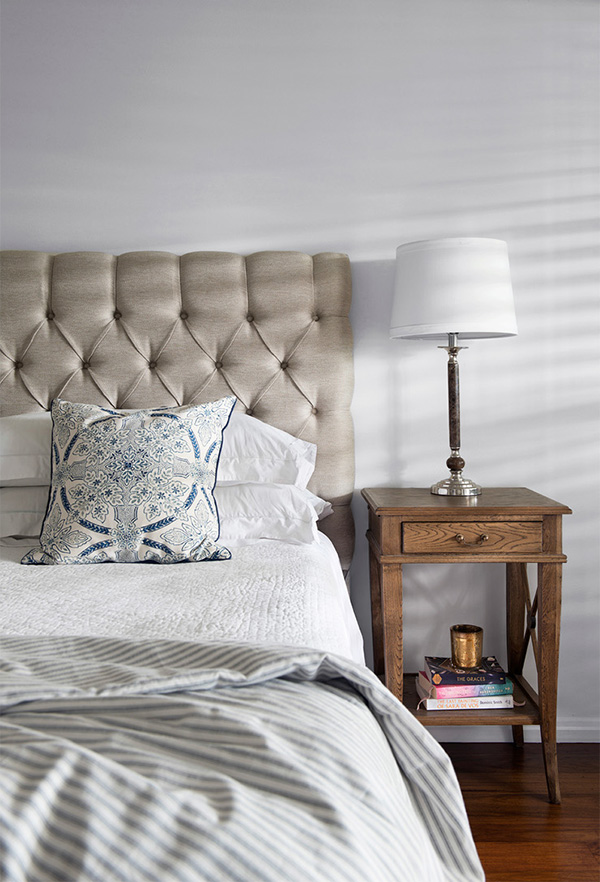
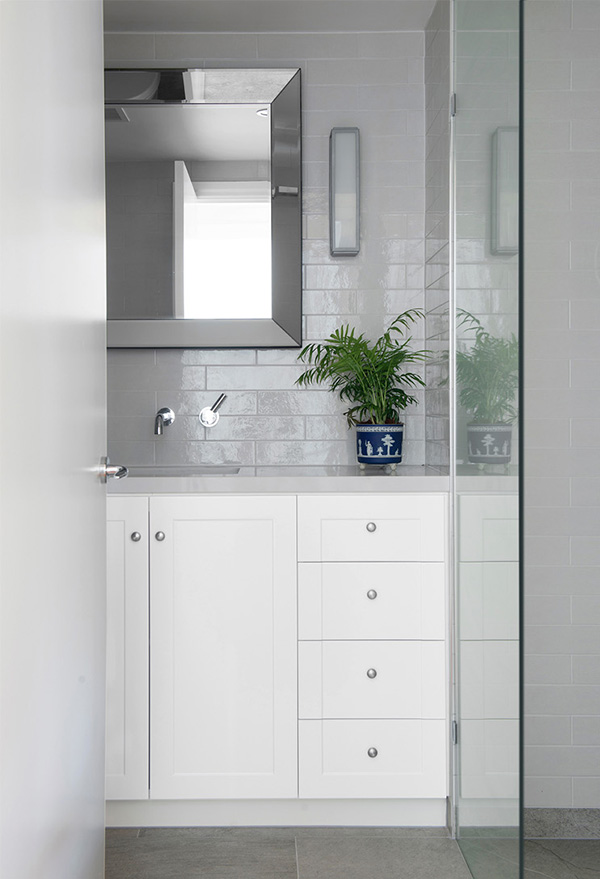
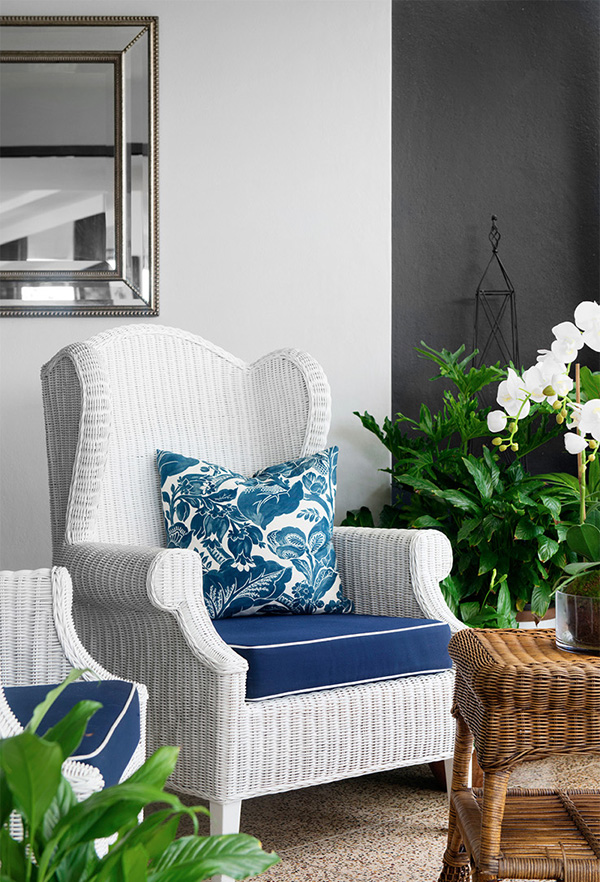
Bold patterns and colours
Posted on Tue, 12 Sep 2017 by midcenturyjo
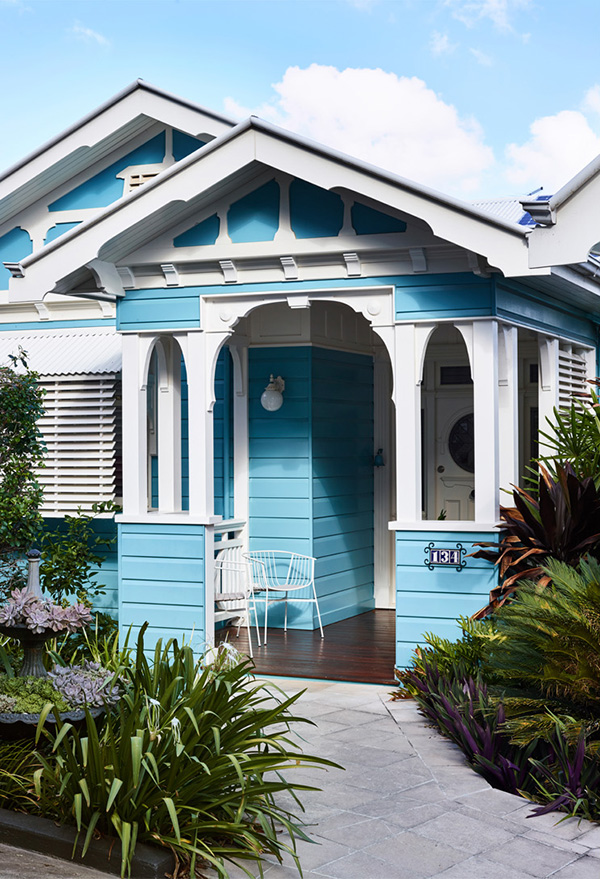
Making a bold statement in this gorgeous home in Paddington, Queensland designed by Claire Stevens. Opening the kitchen and living areas to the panoramic city view and recently landscaped garden, as well as reconfiguring circulation paths, increasing room size and maximising storage, were all significant aspects of transforming this recently built reproduction country cottage into an open plan home for a young family. Bespoke joinery is punctuated with a graphic black and white materials palette with walnut, brass and leather detailing adding a subtle sophistication to each space. The client’s eclectic style and affinity for colour and pattern is reflected in the wall and window coverings, light fittings, artwork and furnishings. The result is a home that is a playful juxtaposition between modern and traditional, colour and monochromatic, bold graphic patterns and delicate floral designs. Photos: Toby Scott. Styling: Lynda Evans
