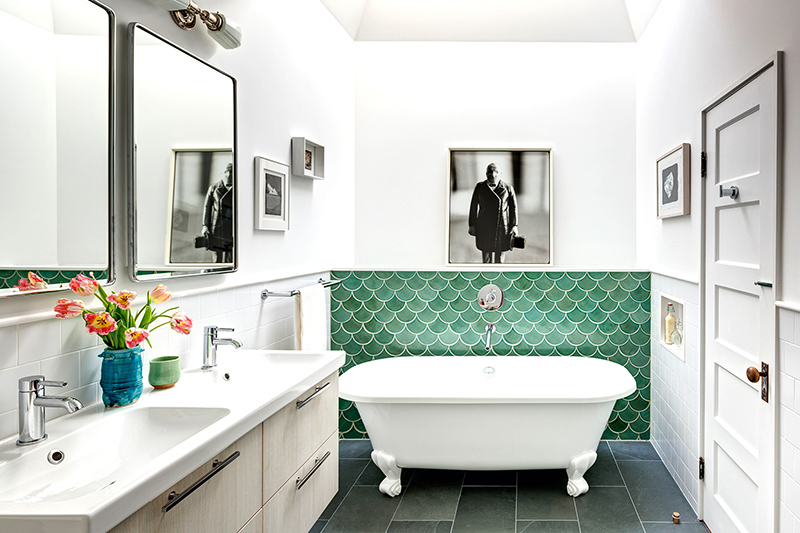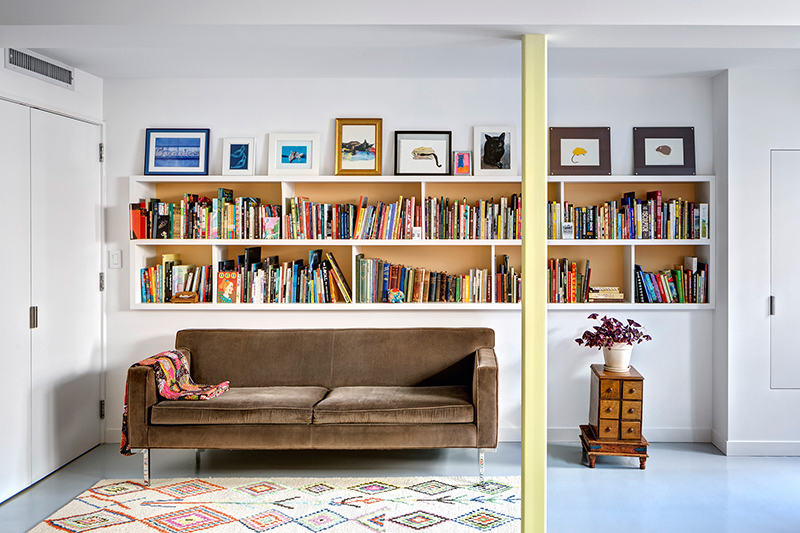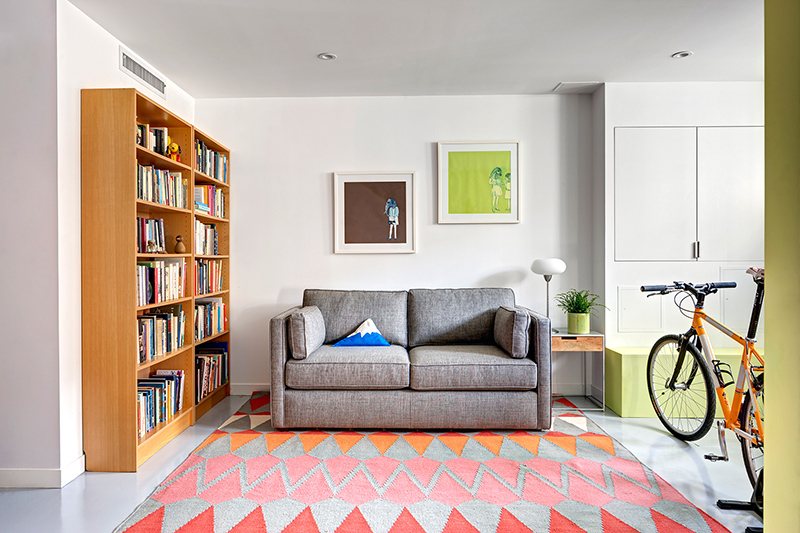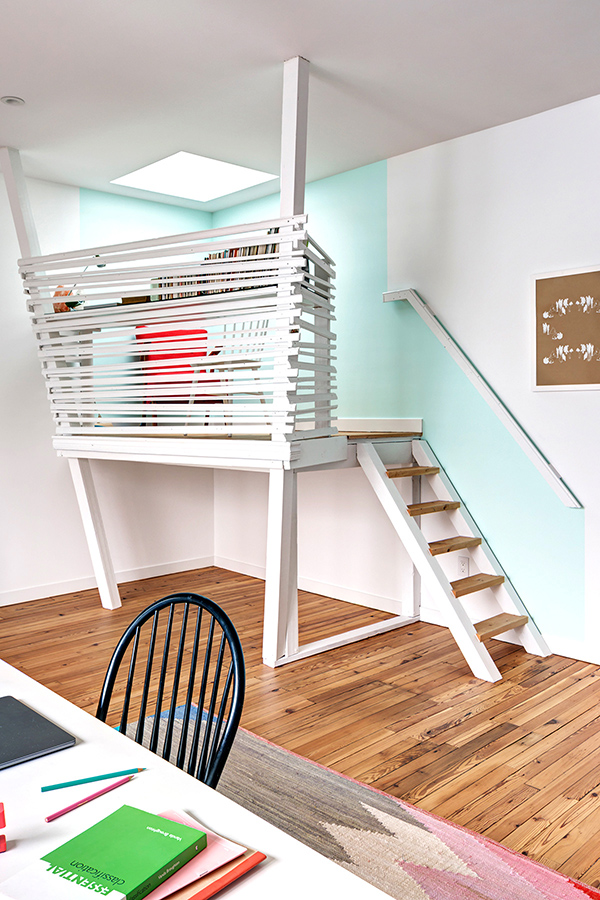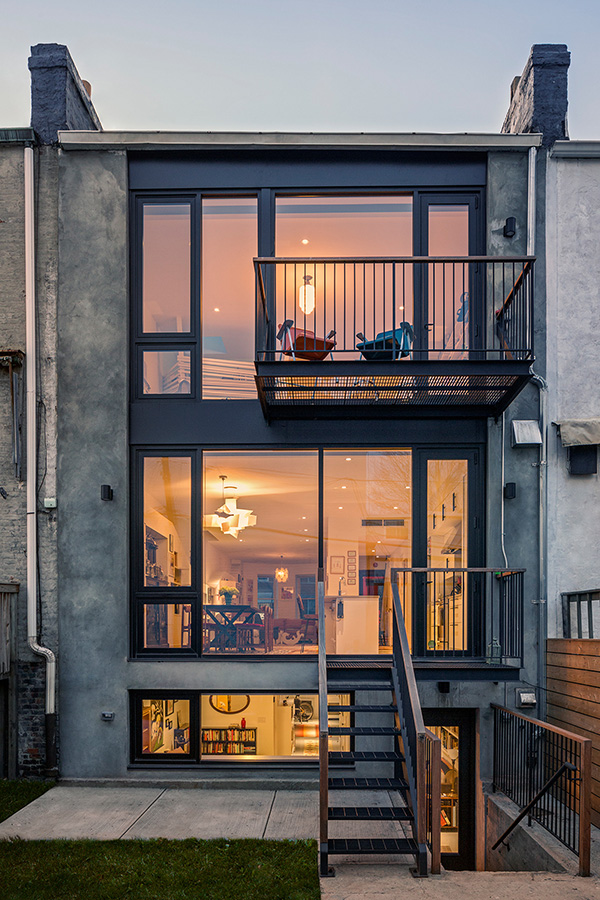Displaying posts from October, 2017
House of Ideas
Posted on Thu, 19 Oct 2017 by midcenturyjo
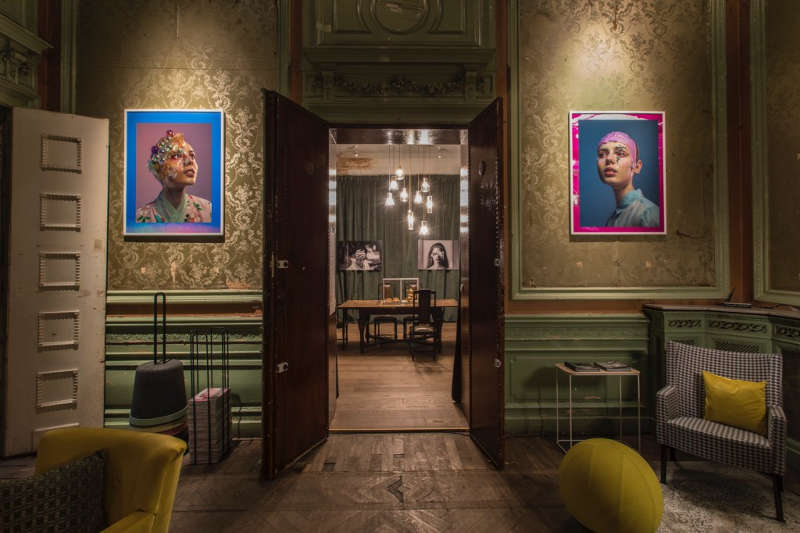
It may have been only existed as an installation for the Lodz Design Festival earlier this month but how amazing would it be if this hauntingly beautiful old house could retain its modern trappings, even better if I could live there. A fantastical world of peeling ceilings and tattered wallpaper as backdrop to cutting edge furniture, striking art and a jungle of indoor plants. This slightly fractured dream of a domain is by Design Alive and you can read more including sources here.
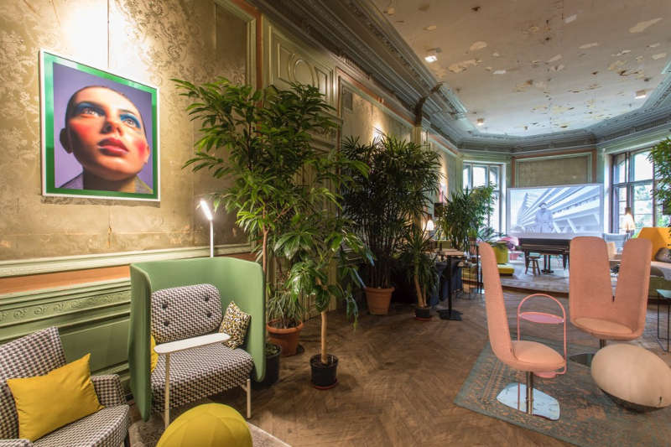
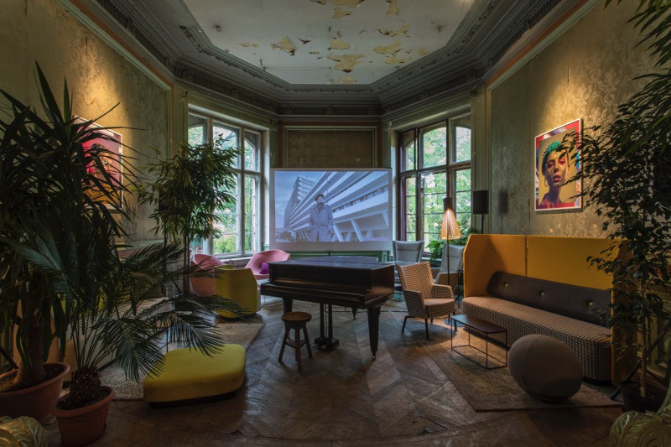
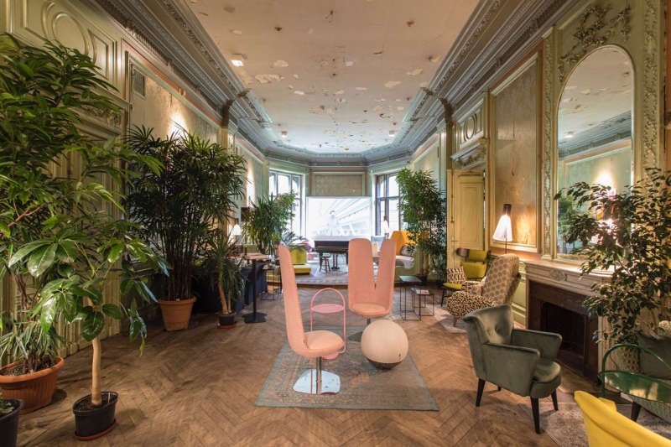
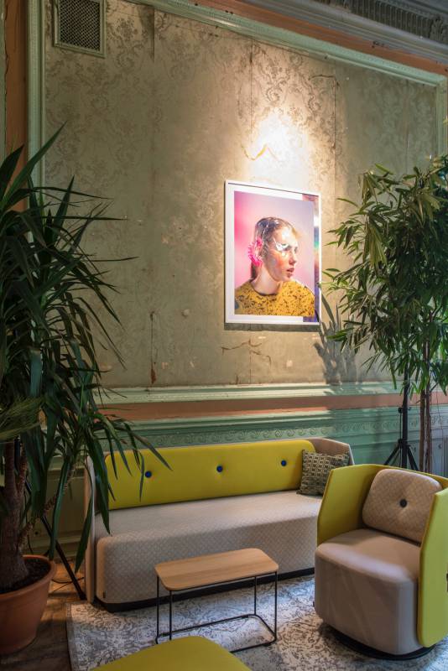
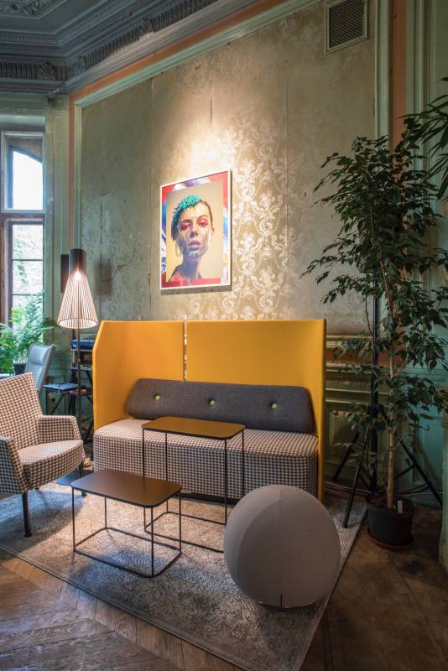
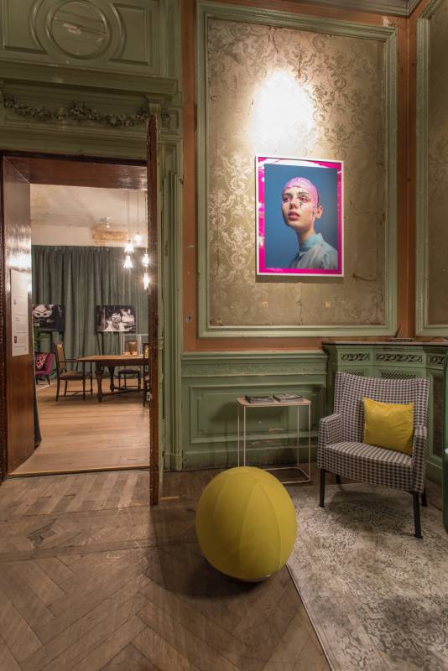
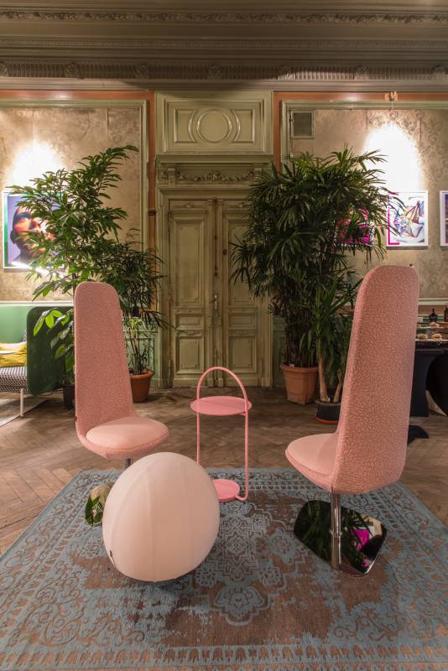
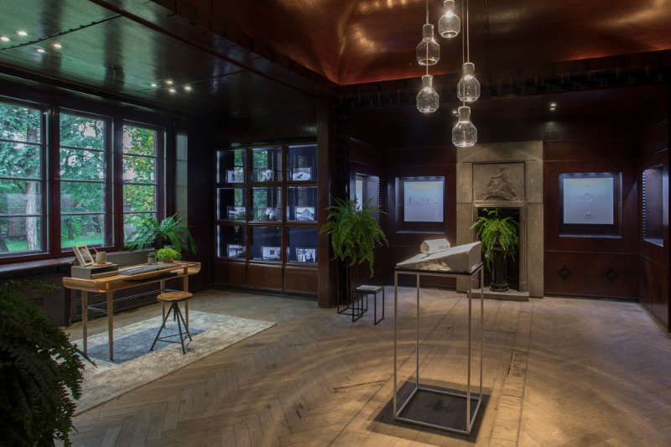
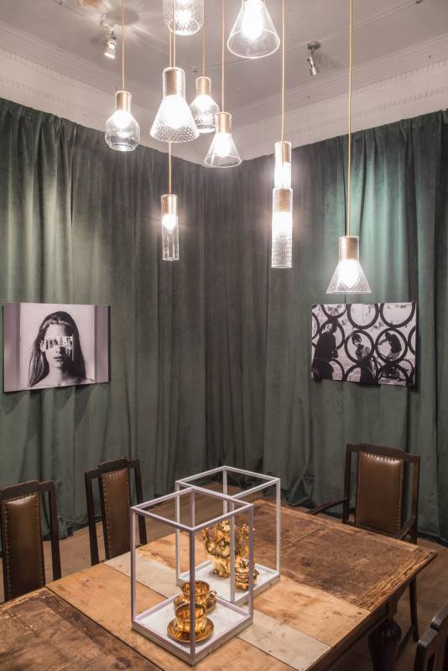
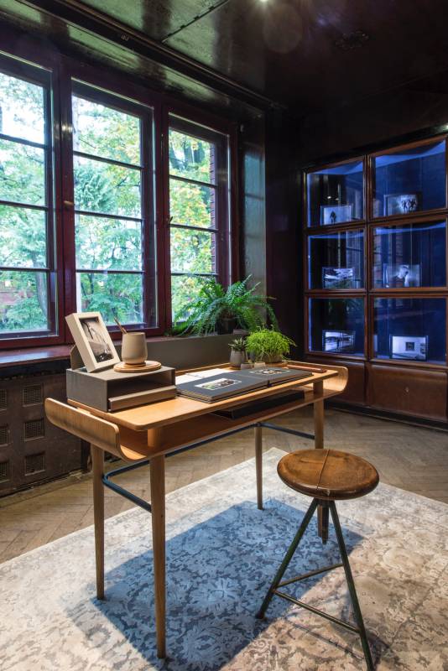
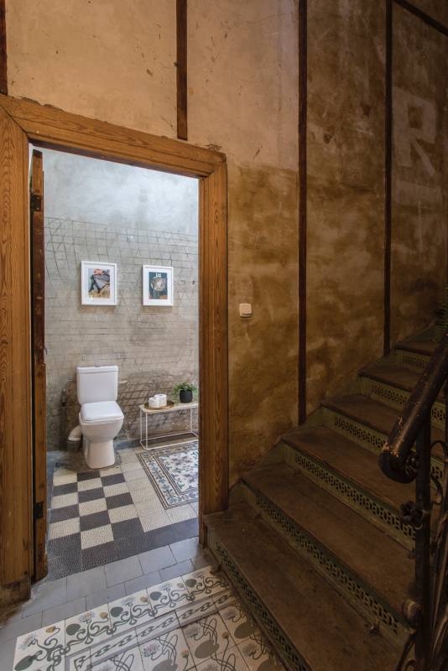
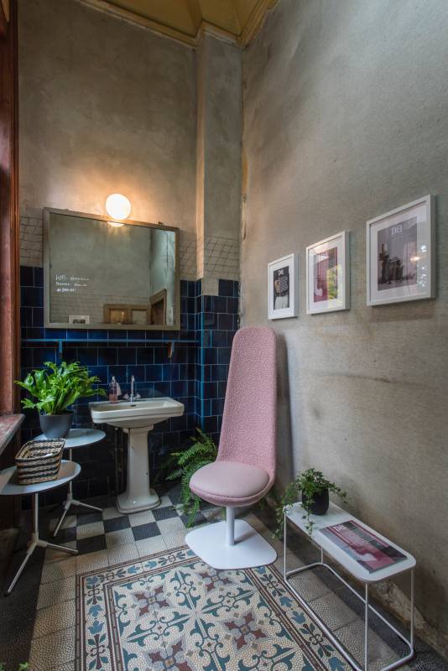
Photography by Marek Swoboda
Industrial rough luxe in a North London Edwardian home
Posted on Wed, 18 Oct 2017 by KiM
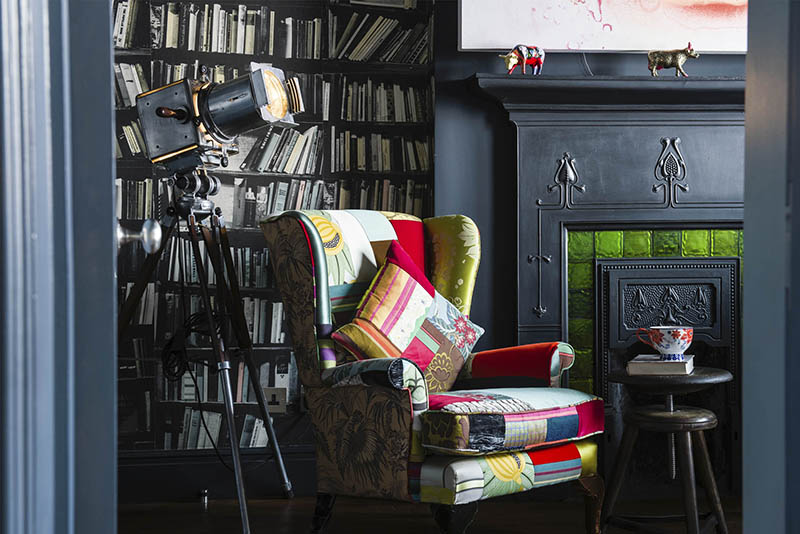
Last week I featured this project by Sue Miller of Mad Cow Interiors. Of course her home is totally rad so I had to share it as well. Sue used reclaimed materials and up-cycling to create bespoke furniture, with a goal to create an industrial rough luxe theme, mixed with various mid century modern touches. Lots of dark walls, bold colour accents and patterns in fabrics and wallpaper are common to Sue’s style and this is all prominent in her own home. So much fun and energy and creativity.
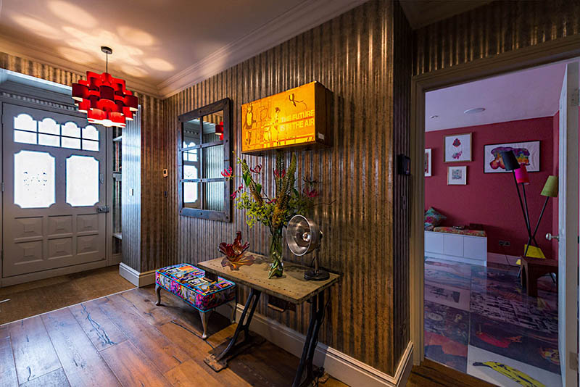
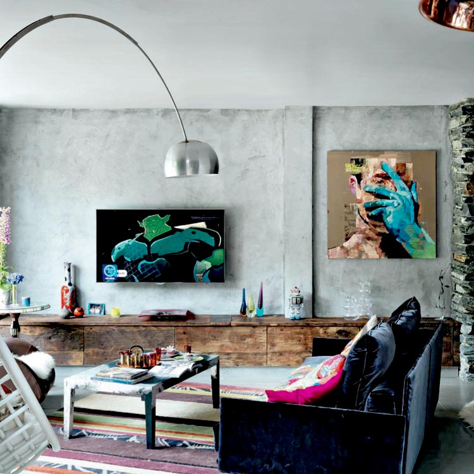
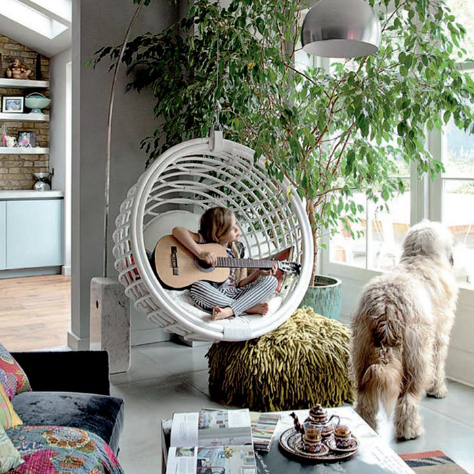
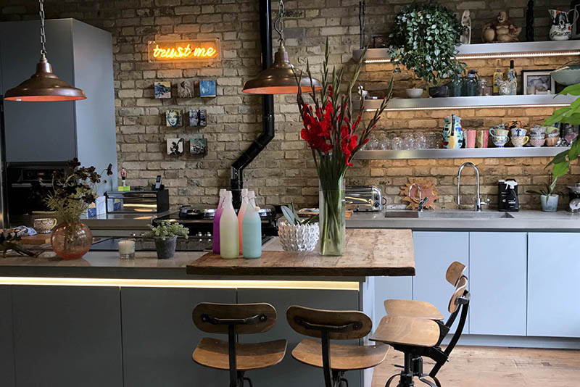
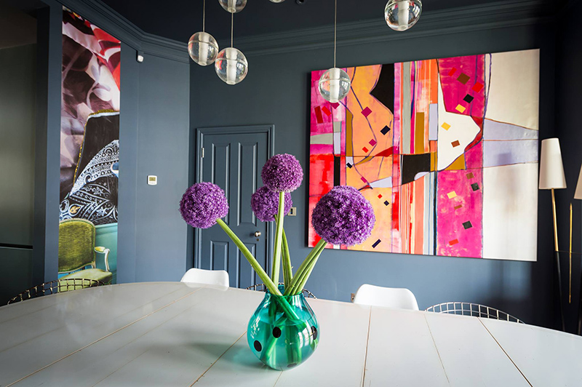
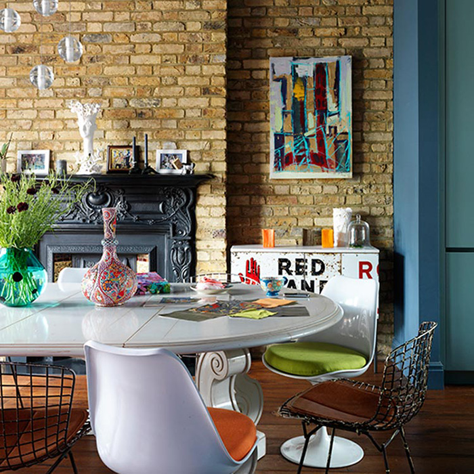
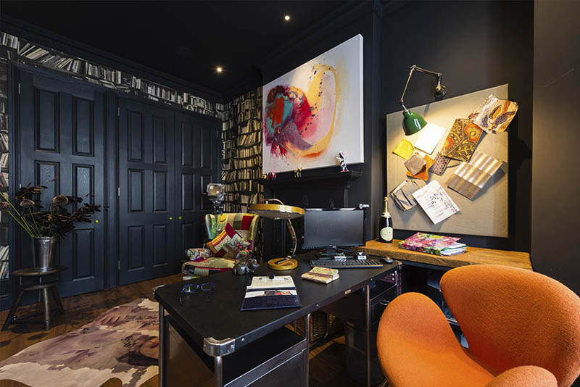
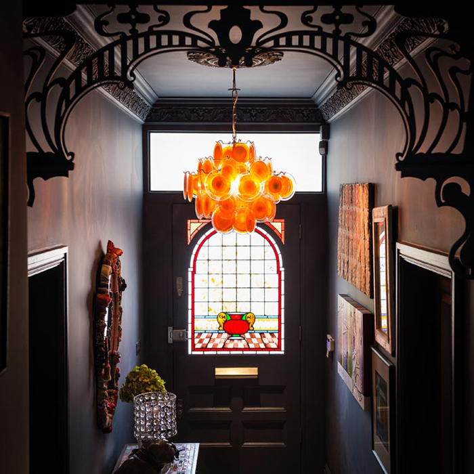
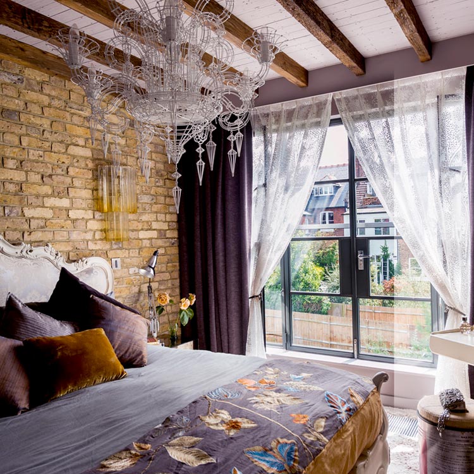
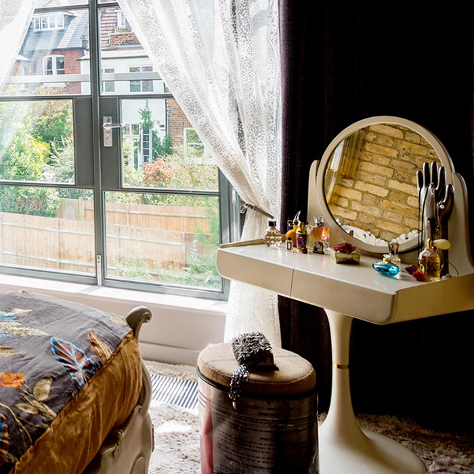
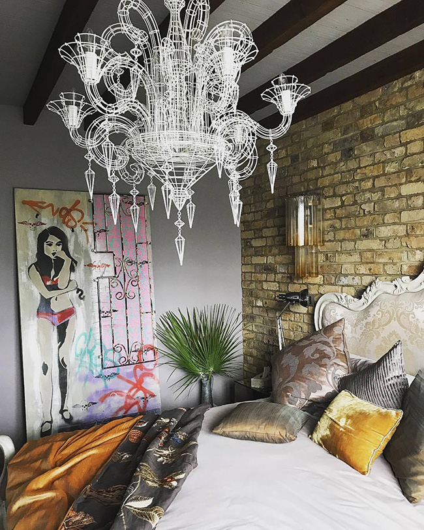
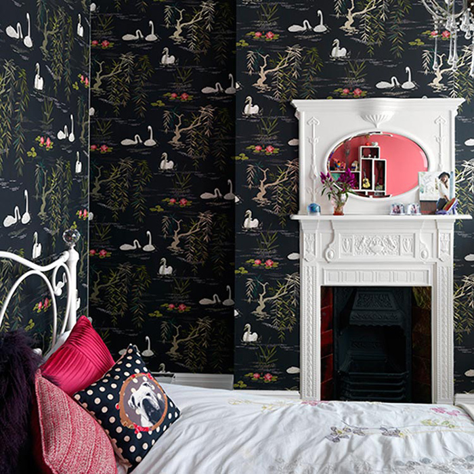
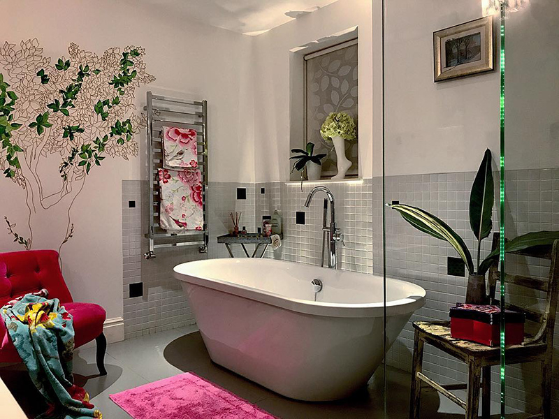
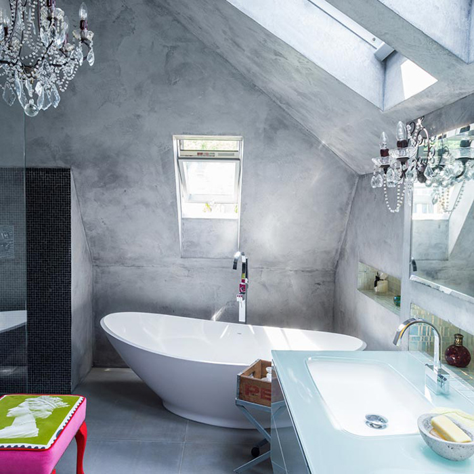
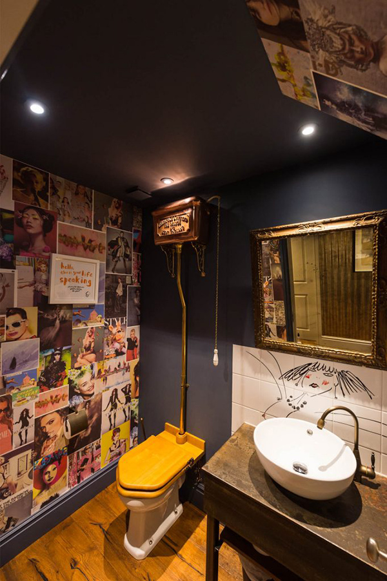
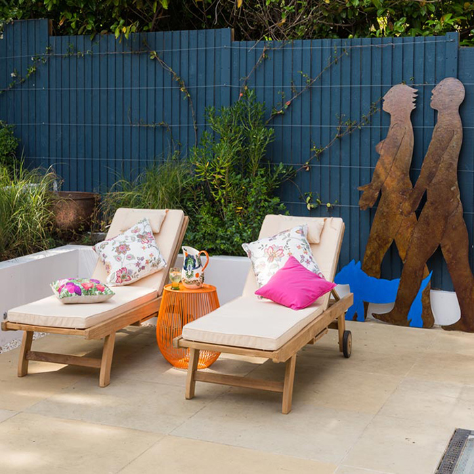
Here
Posted on Wed, 18 Oct 2017 by midcenturyjo
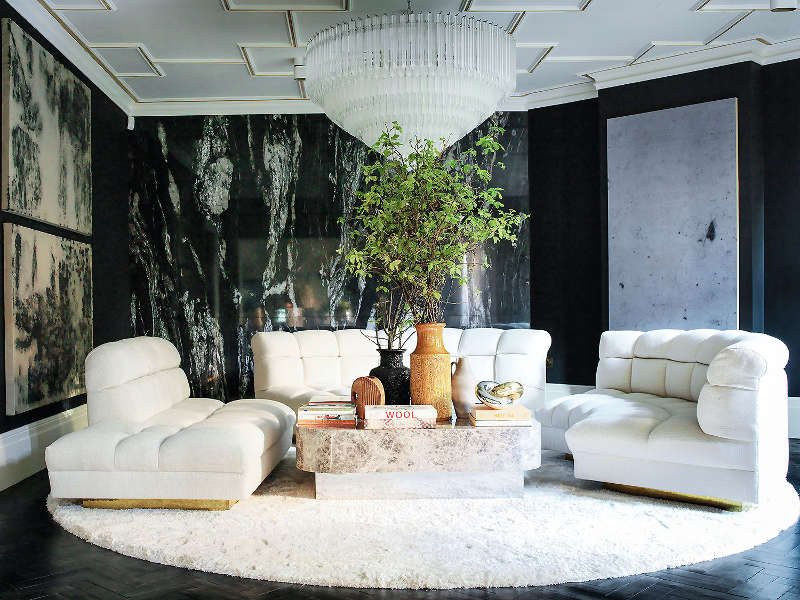
I just want to be here. Oh I also want to be glamorous and rich and as young as I was in the 80s. You may think it is a decade that taste forgot and how on earth would we want it back but then along comes a room that has its design zeitgeist so firmly in that era and it’s love at first sight. By Caroline Legrand Design.
Golden glow
Posted on Wed, 18 Oct 2017 by midcenturyjo
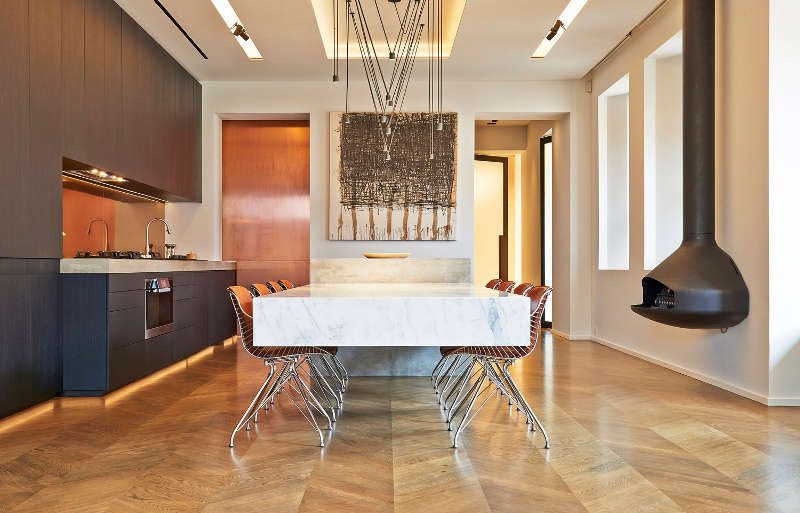
Edgy, cool and glamorous. If the copper in the kitchen of this extension to what is a heritage home isn’t enough bling for you, wait until you see the gold ceiling. Minimalist, luxurious, impeccably detailed, highly functional and unique in it’s materiality – Adelaide Residence 4 by Enoki.
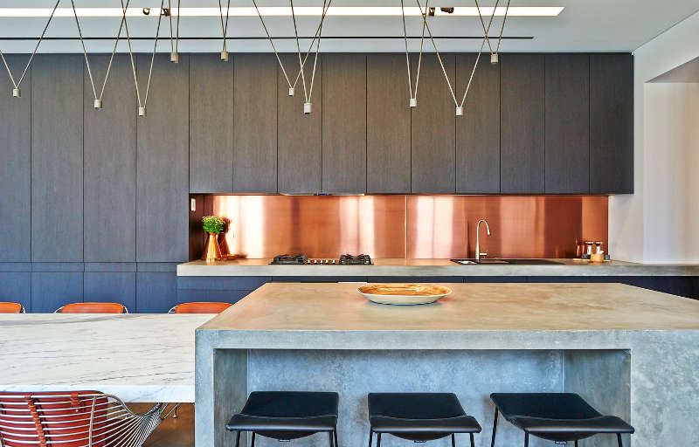
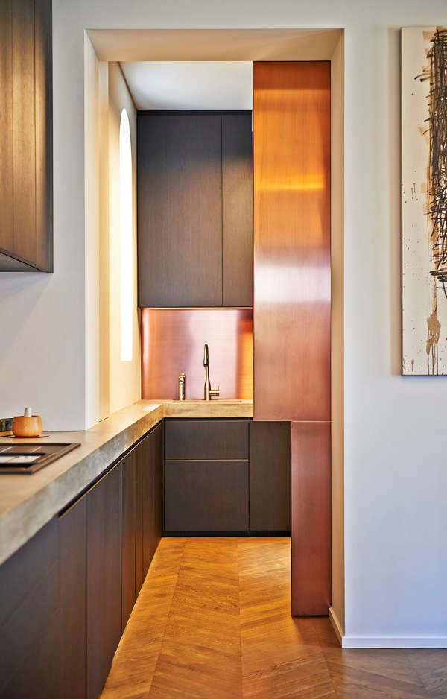
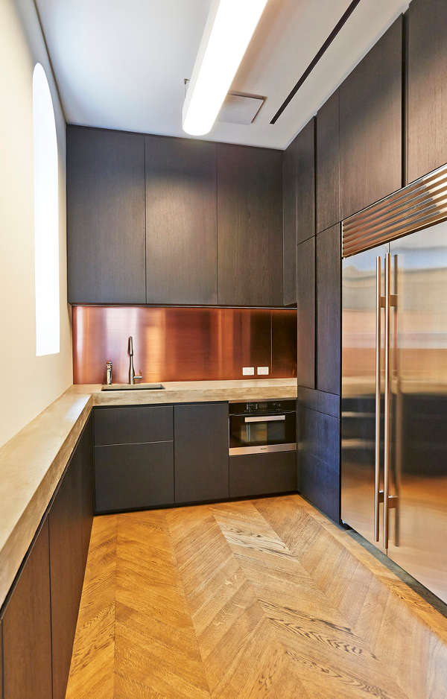
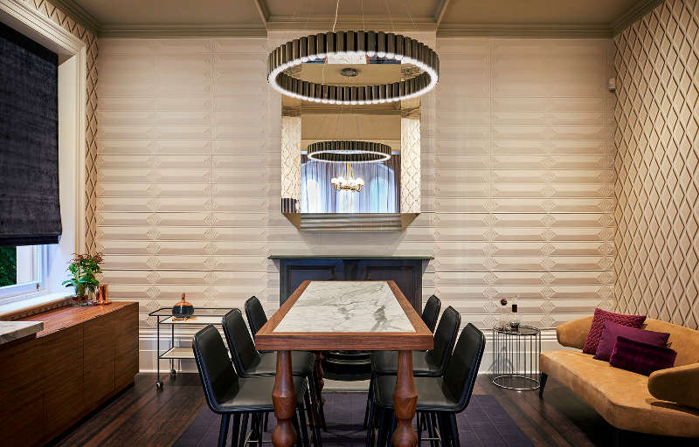
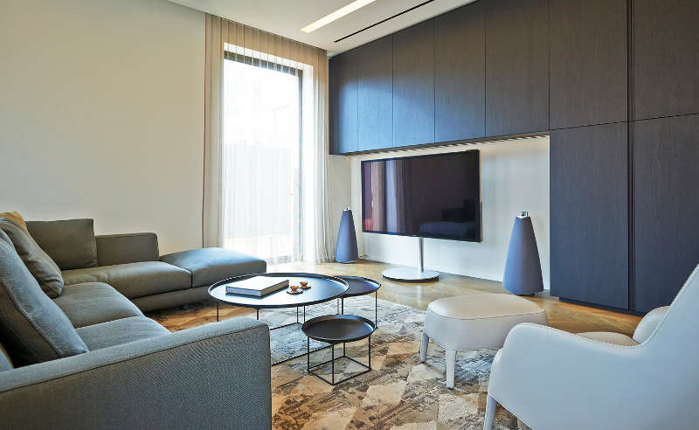
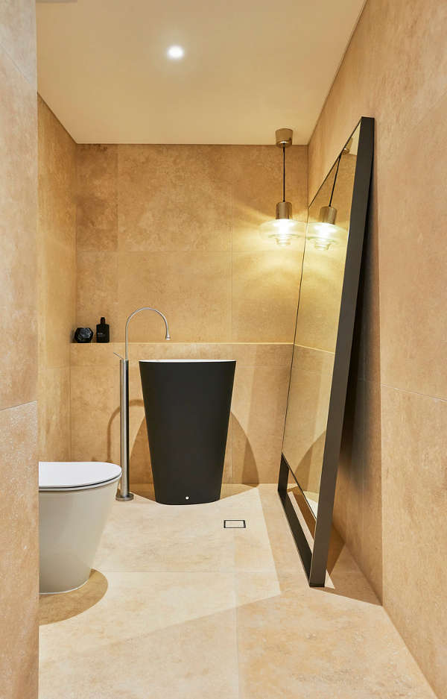
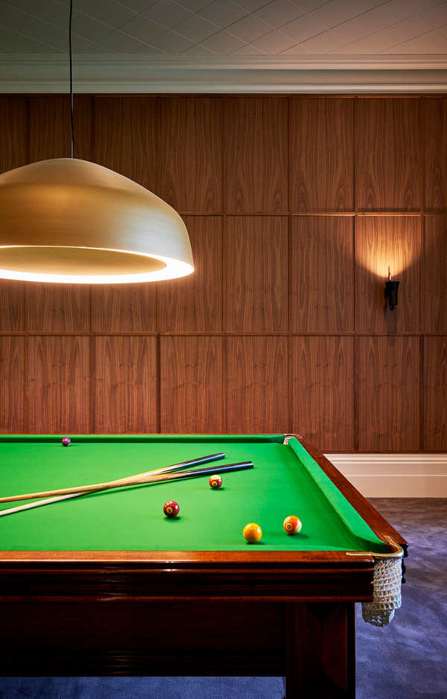
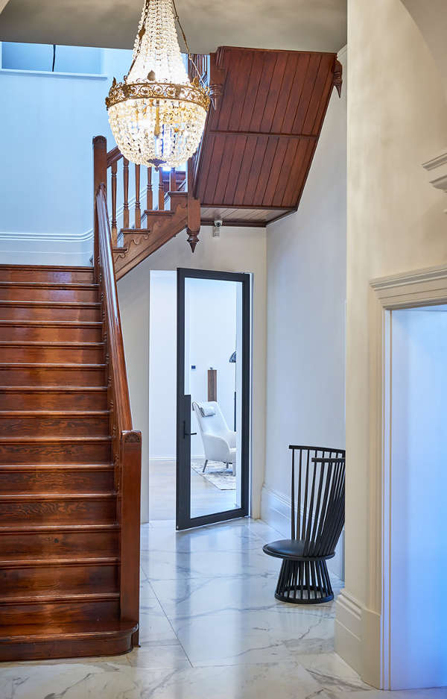
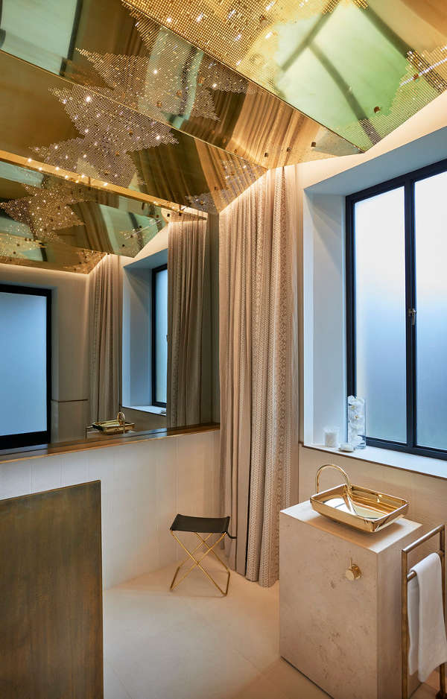
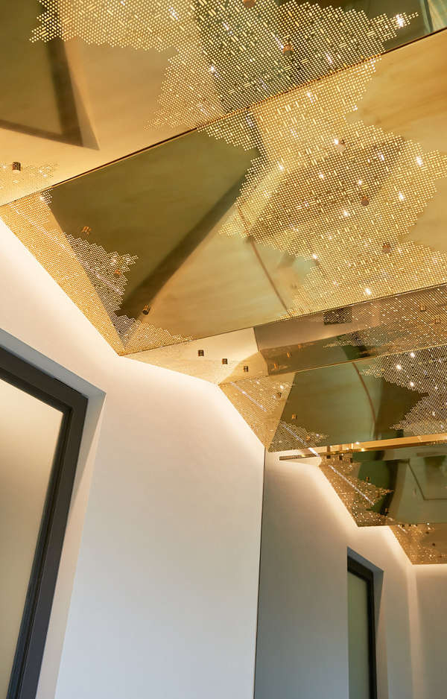
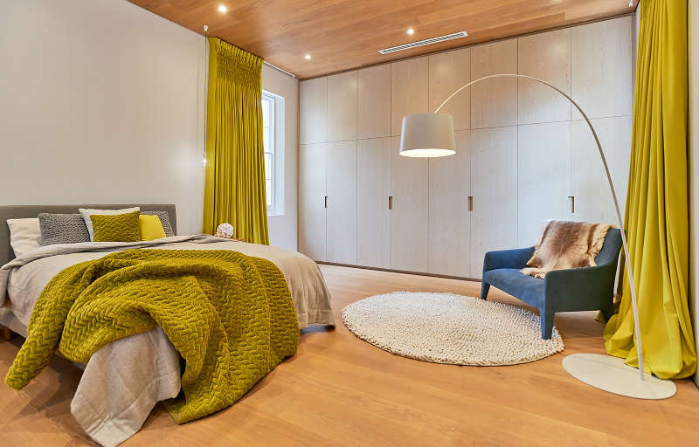
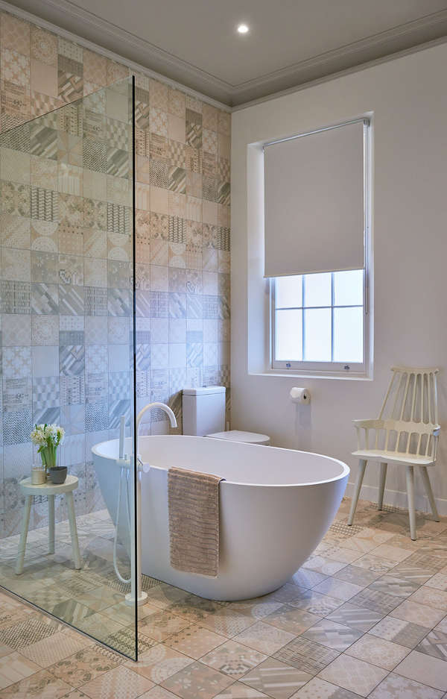
Photography by Evolved Images
A Brooklyn rowhouse for booklovers and cats
Posted on Tue, 17 Oct 2017 by KiM
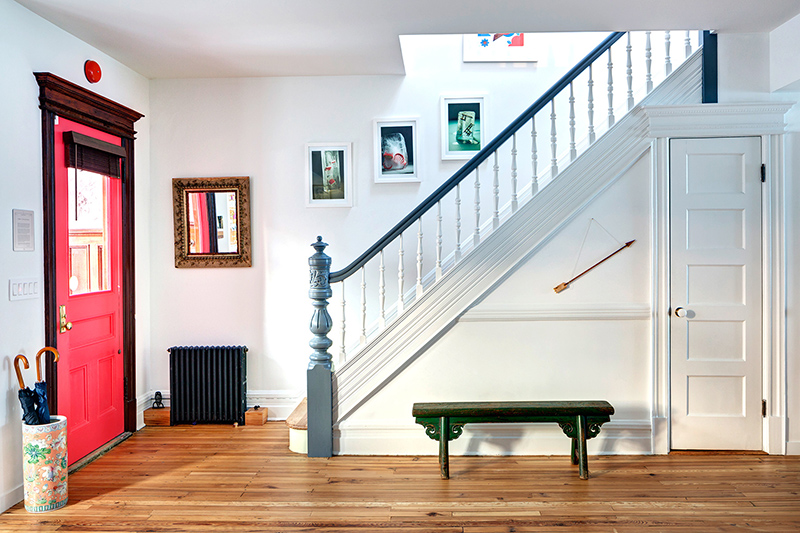
Most of you will know why I wanted to share this post with you. Being a cat mom to many, it’s a dream of mine to have a house that coordinates some designs for the cats within the architecture. Design and architecture firm Barker Freeman was asked to convert this Brooklyn rowhouse into a series of lively, light-filled spaces and to provide accommodations for the homeowners two shy but inquisitive cats — including ways for the cats to slip away from unexpected guests. My ferals would totally appreciate that, and they would love this home as much as I would.
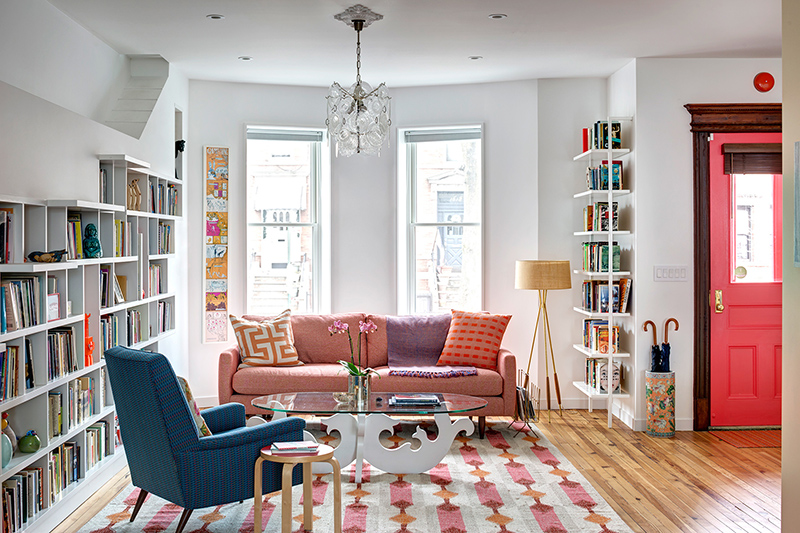
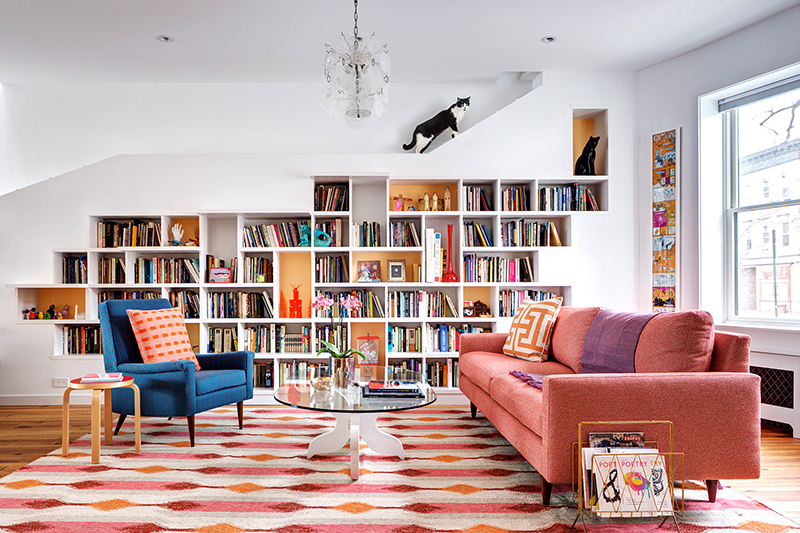
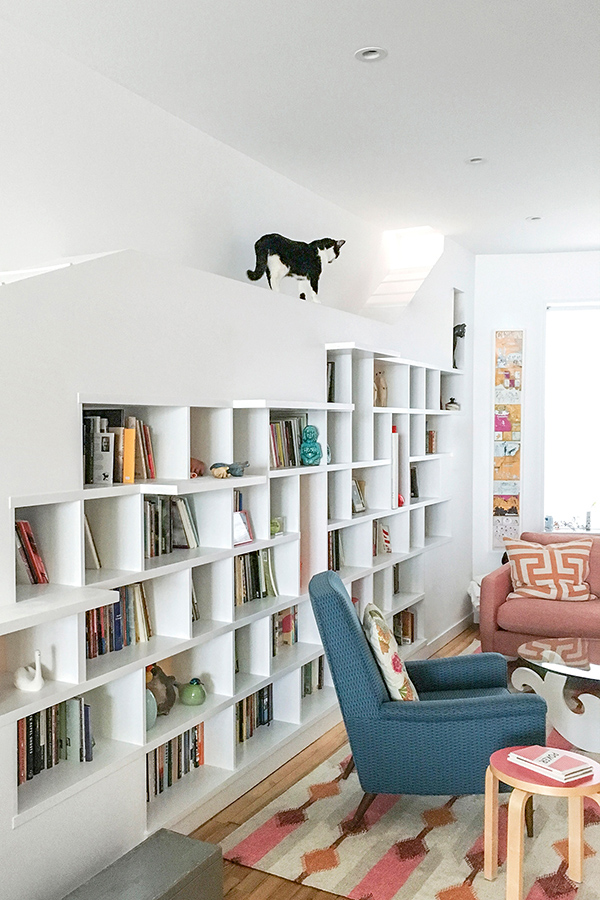
I must point out the fact that the bookshelf wall not only has the top accessible to the cats but they can get up there via shelves that project to create invisible steps.
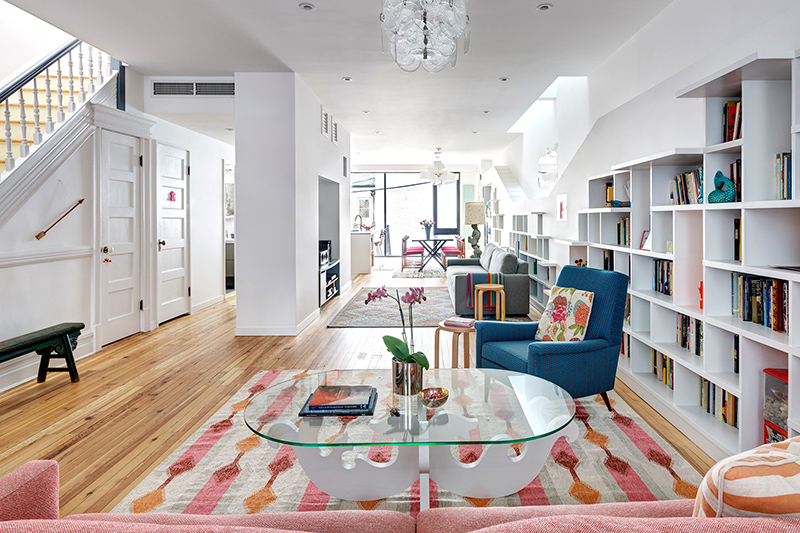
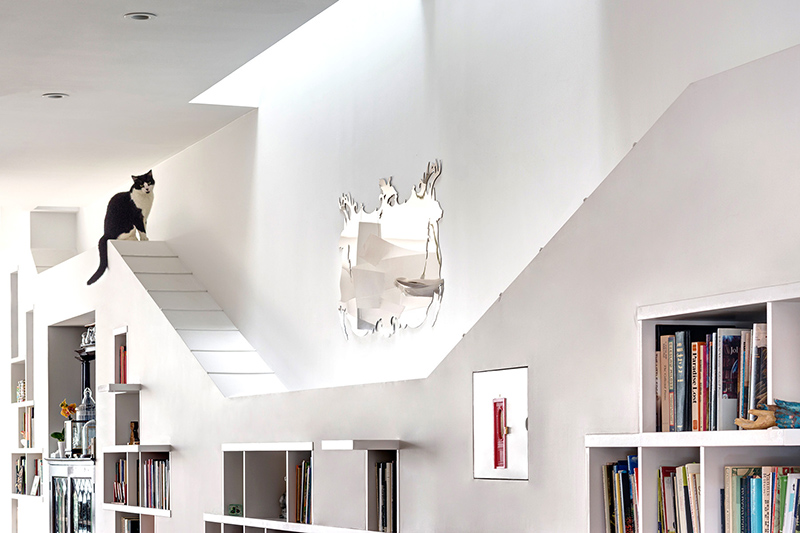
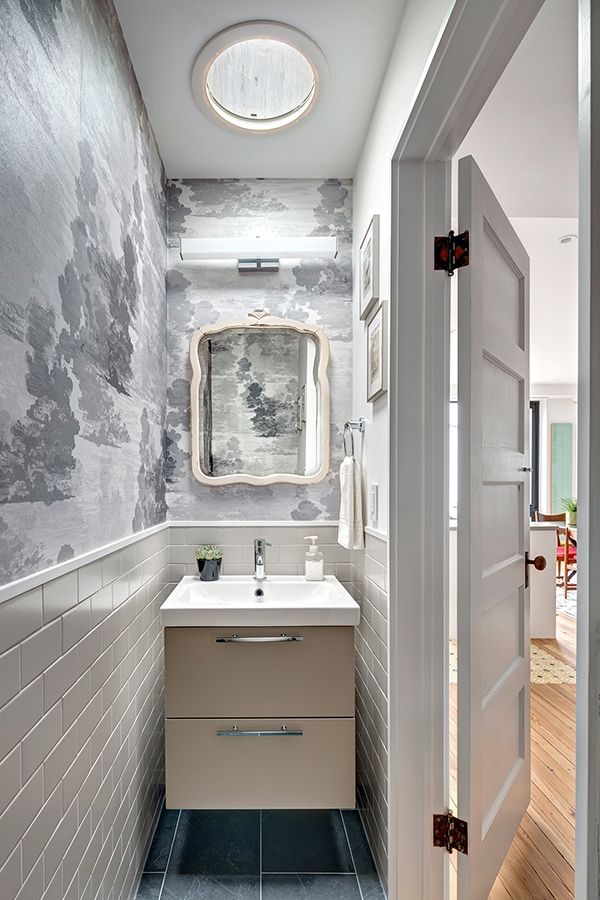
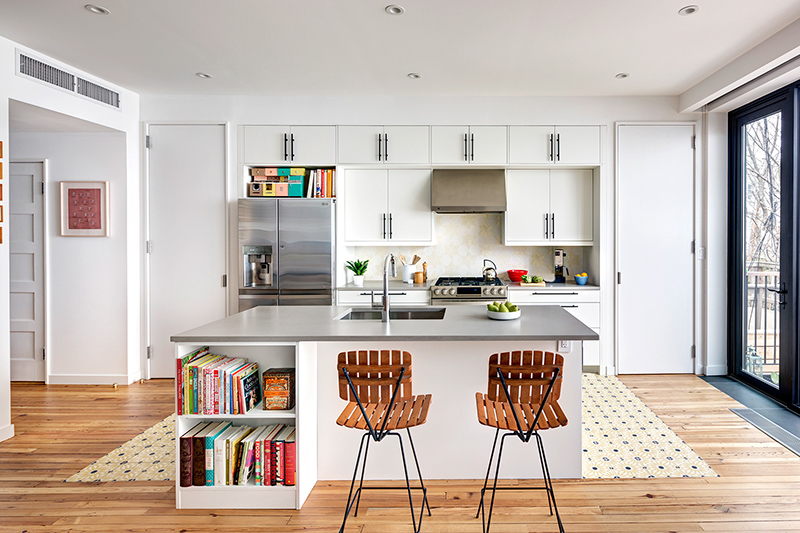
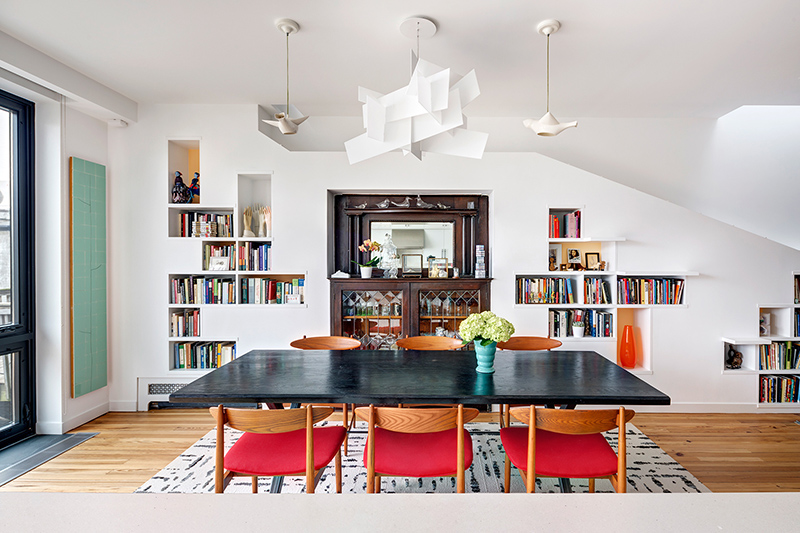
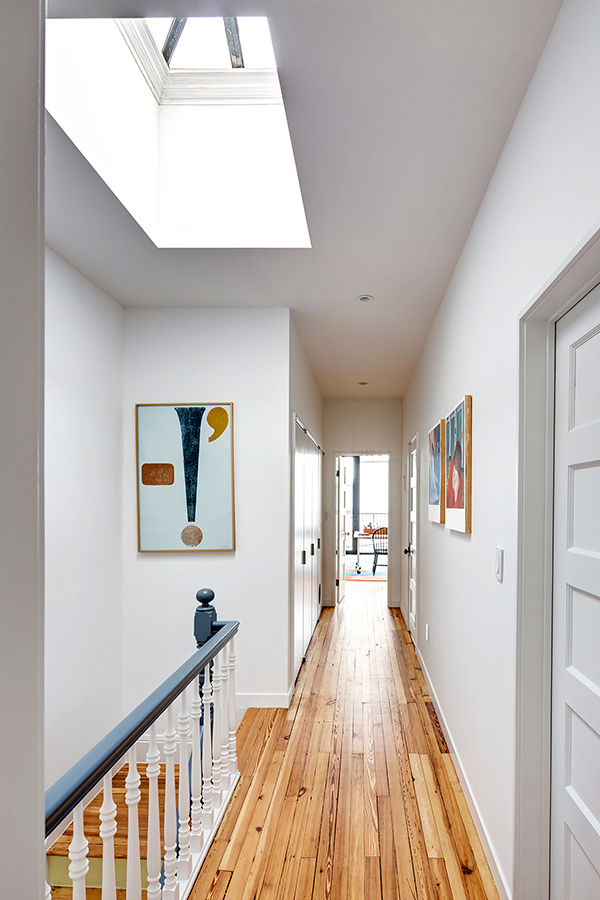
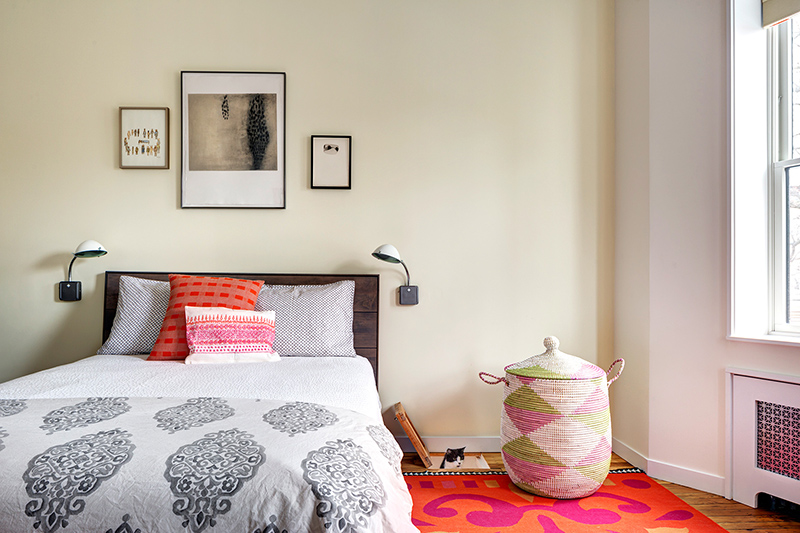
Trap doors allow the cats access to second floor rooms at either end of the house. 🙂
