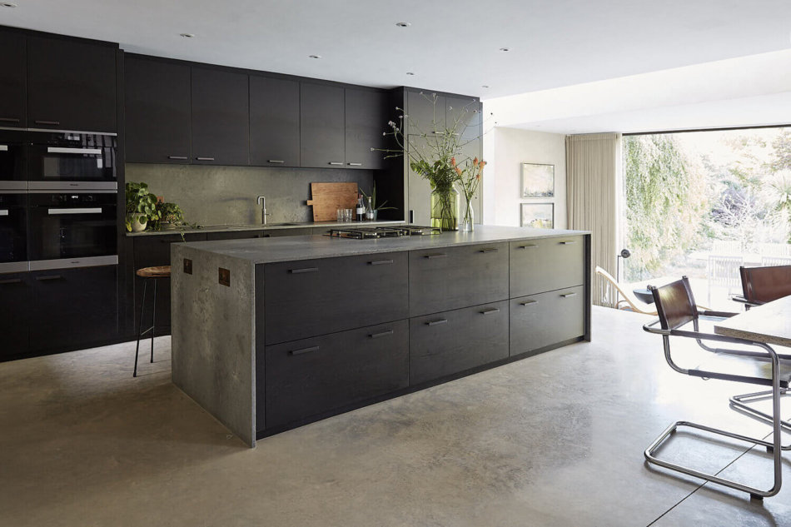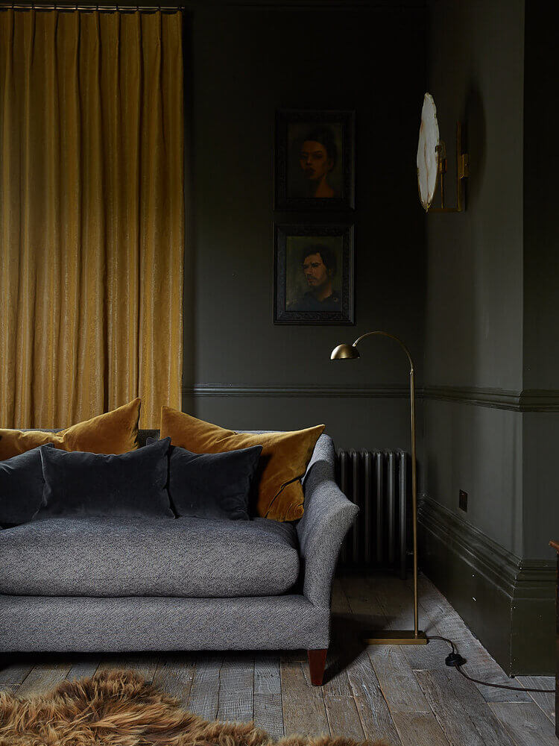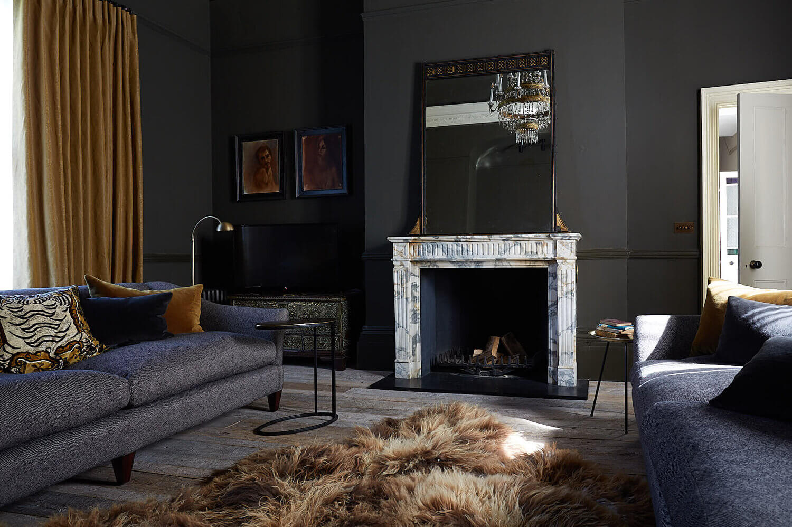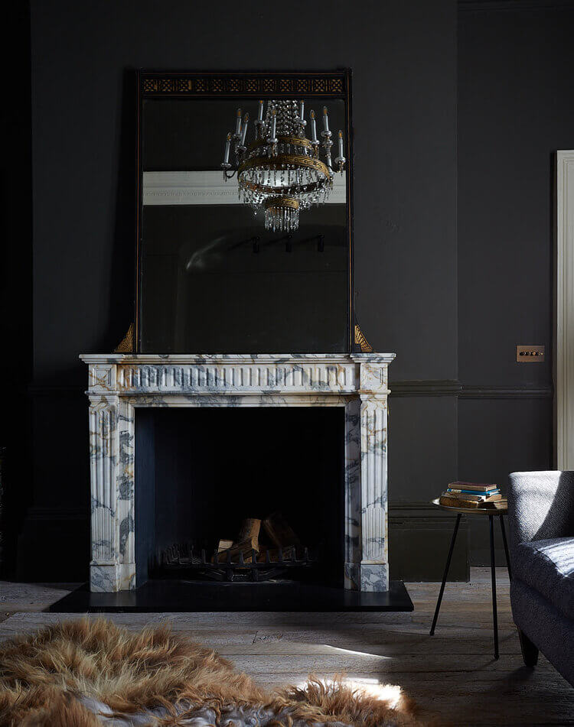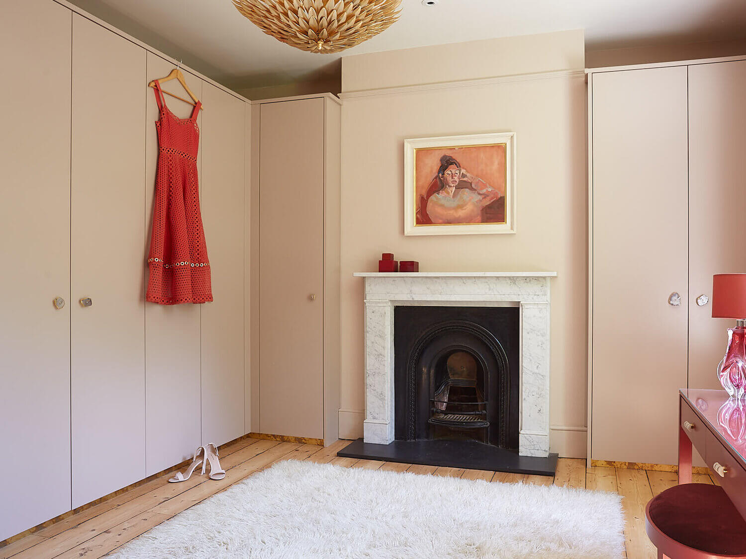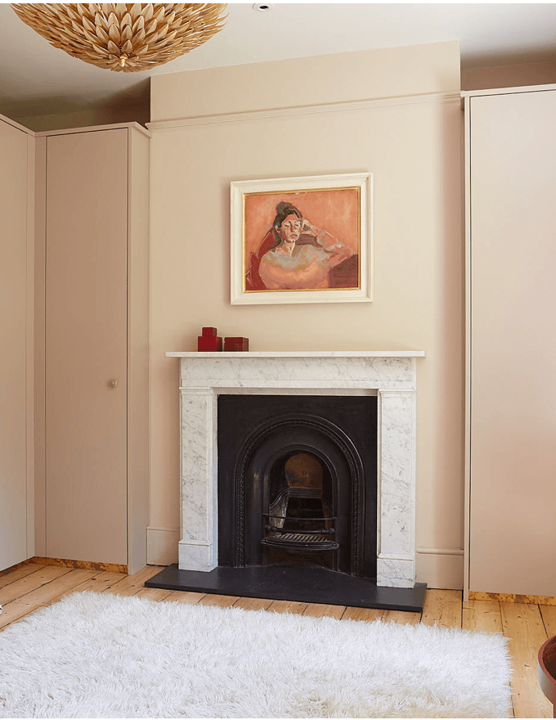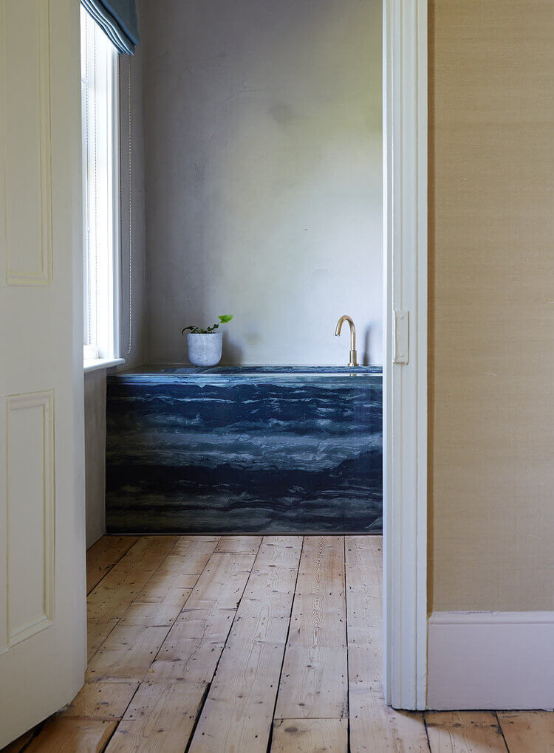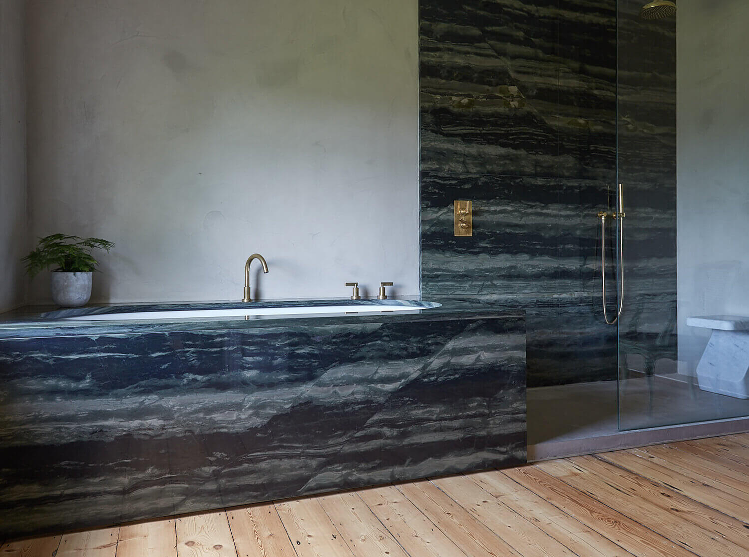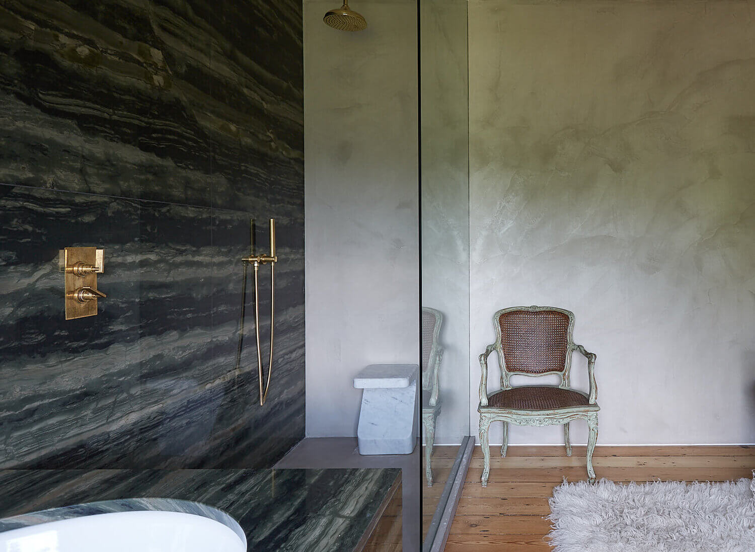Displaying posts from July, 2020
By the seashore
Posted on Fri, 31 Jul 2020 by midcenturyjo
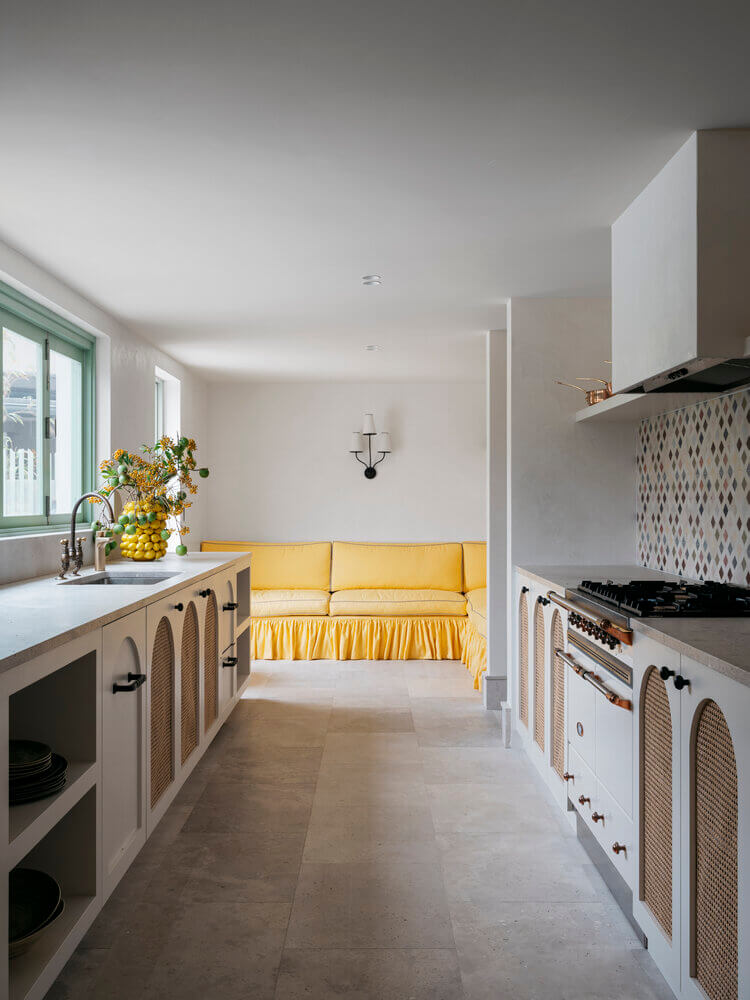
Down by the beach front in Sydney design duo Handelsmann + Khaw have transformed a tired and dark Watsons Bay house into a study of pared back elegance with a hint of the Mediterranean washed with gentle light. Beautiful simplicity.
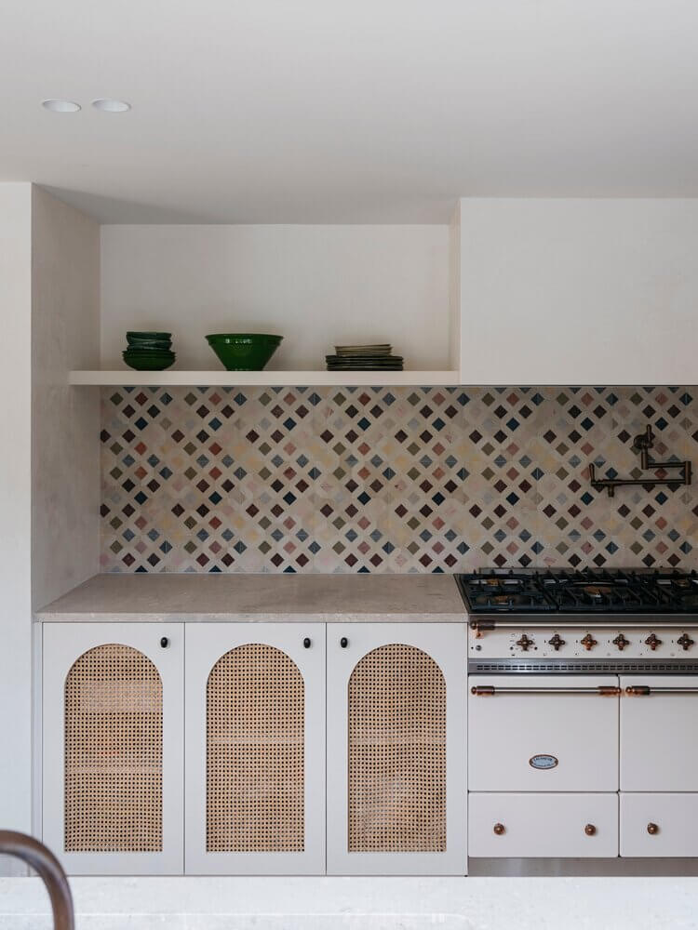
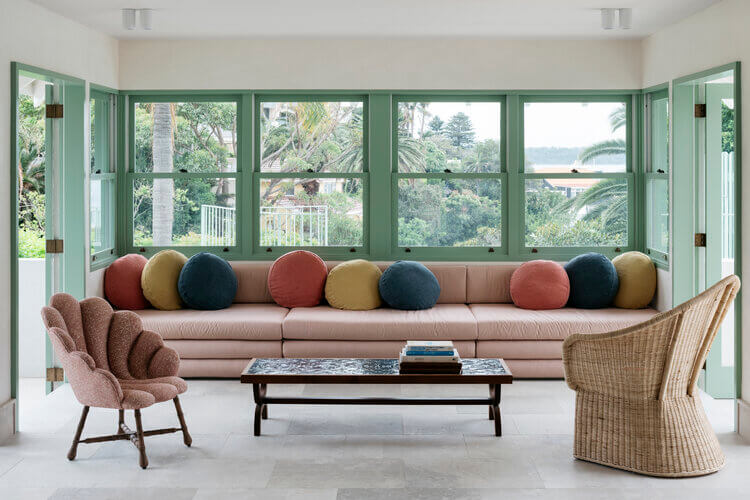
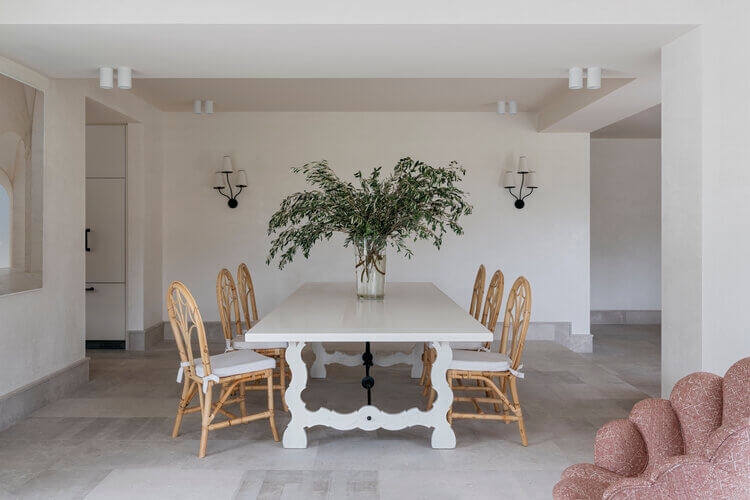
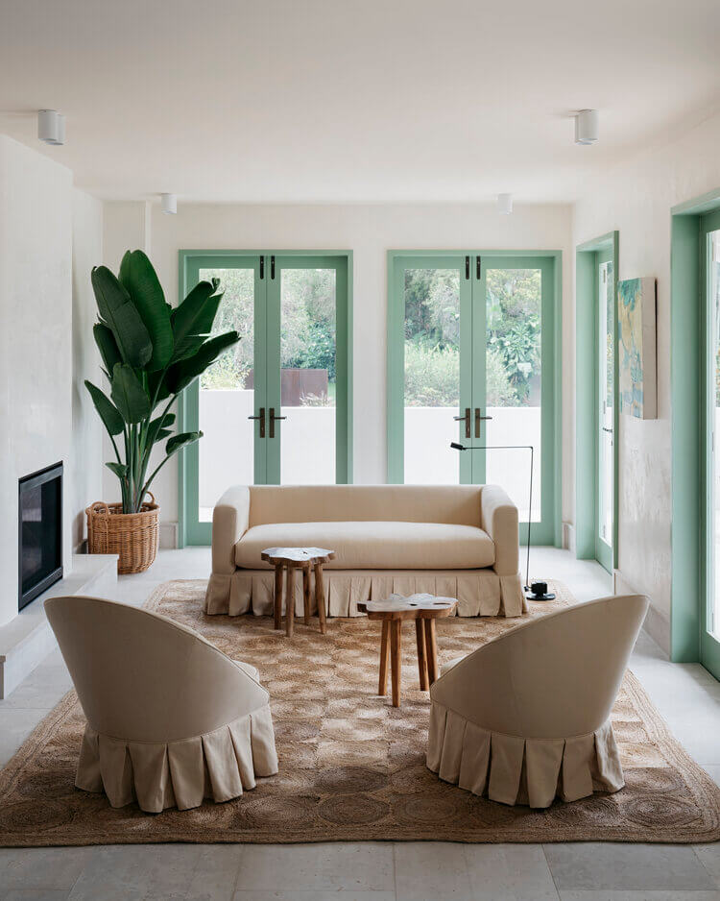
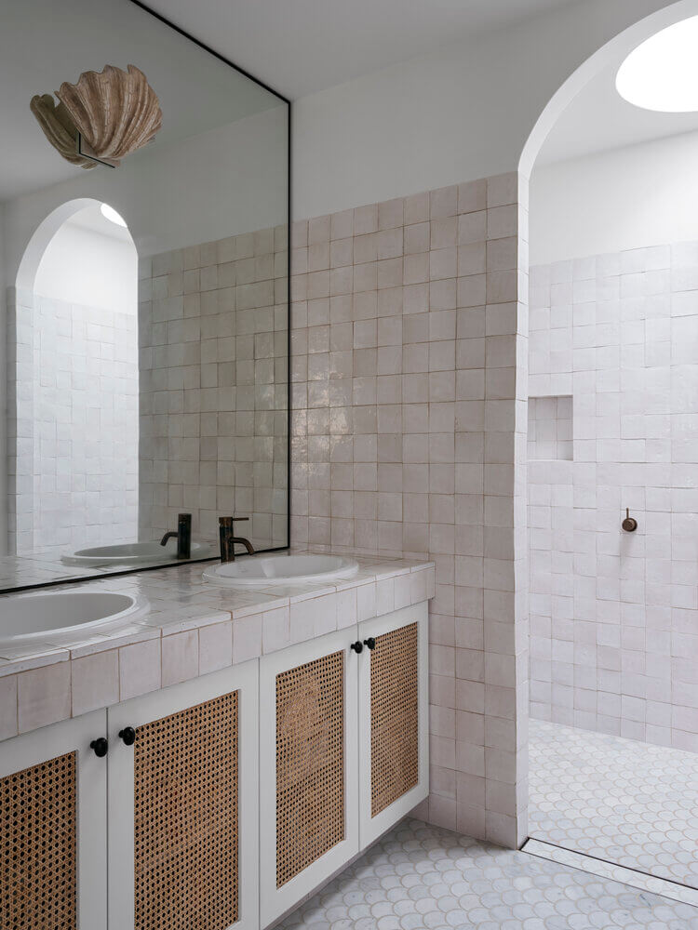
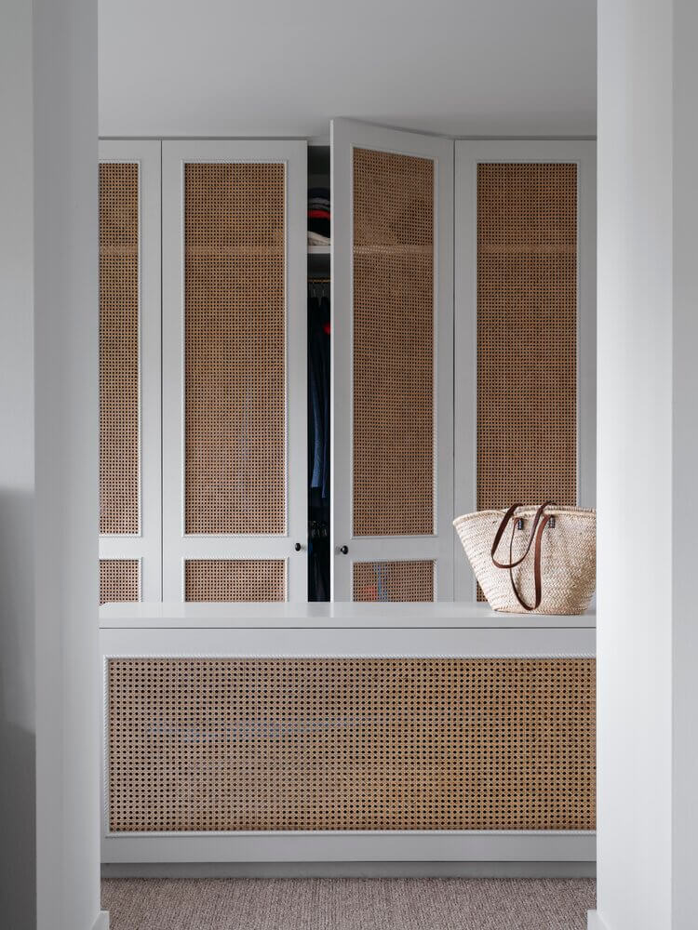
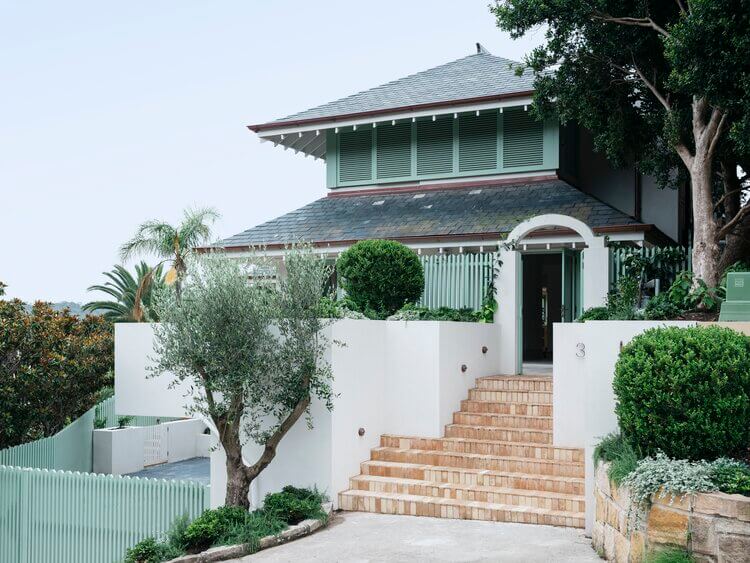
Photography by Felix Forest
Plaster and stone
Posted on Fri, 31 Jul 2020 by midcenturyjo
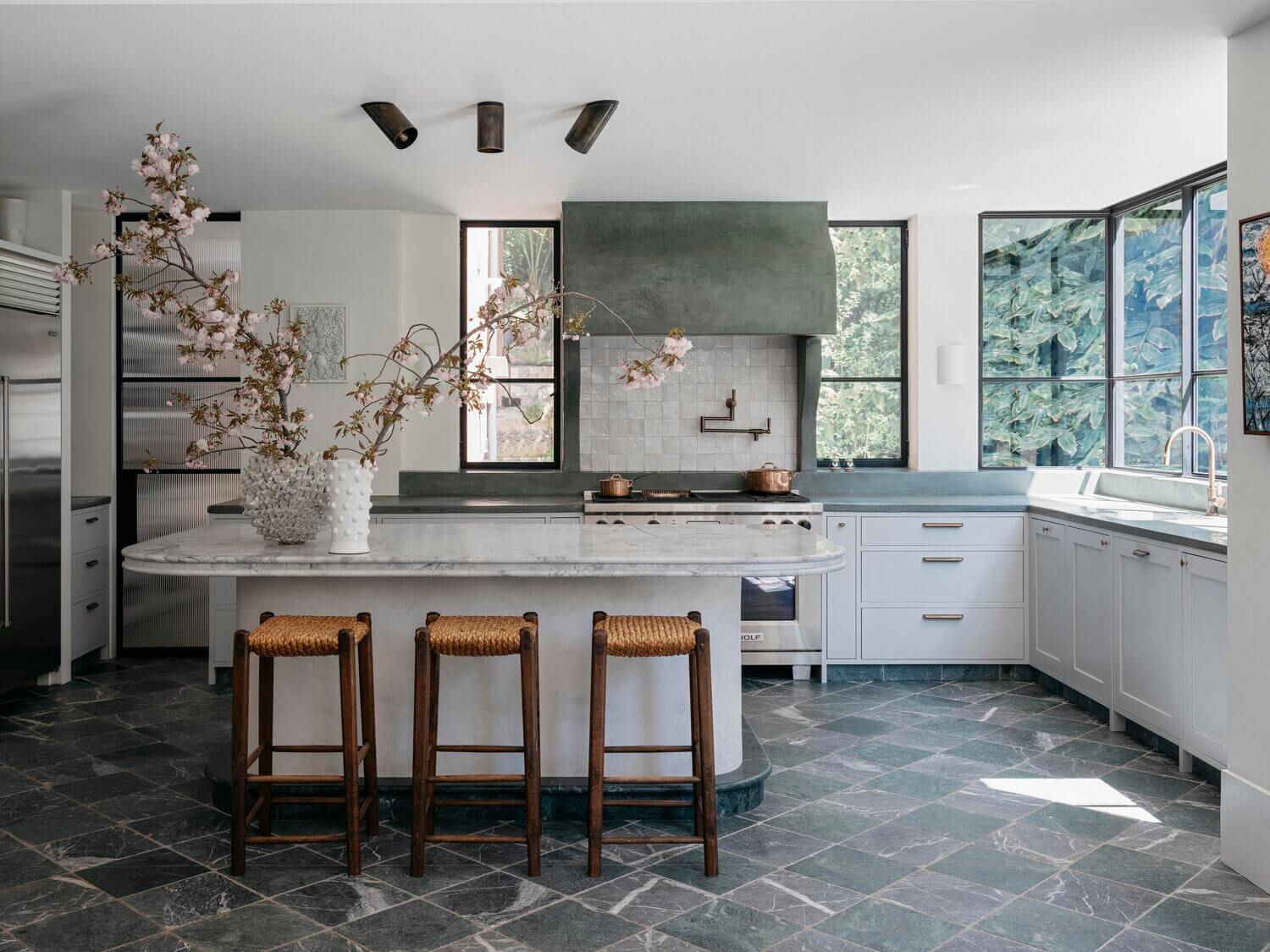
An extension at the back of this Bellevue Hill Federation House and the renovation of the home’s bathrooms saw interior design duo Handelsmann + Khaw explore Mediterranean themes, texture or should I say patina and a casual elegance. Think tumbled marble tiles, terrazzo and tadelakt. And then there is the drama of that bathroom overlooking the garden. Beautiful!
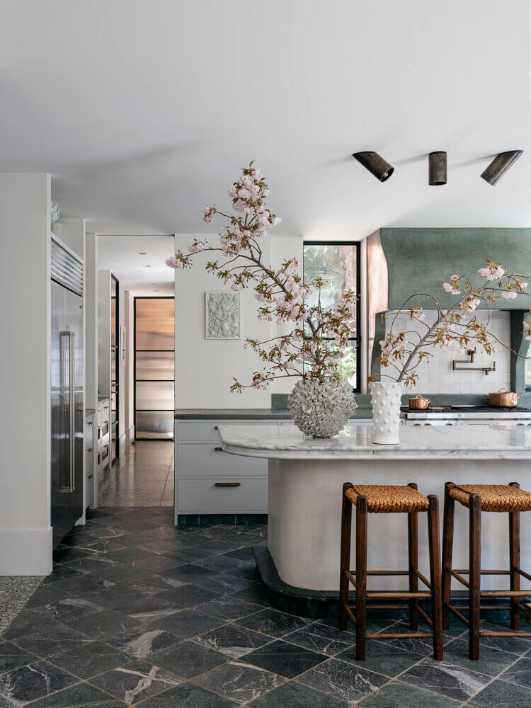
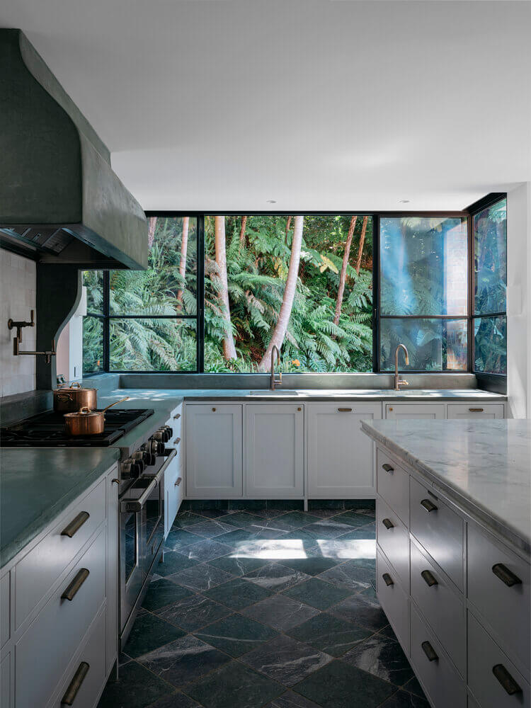
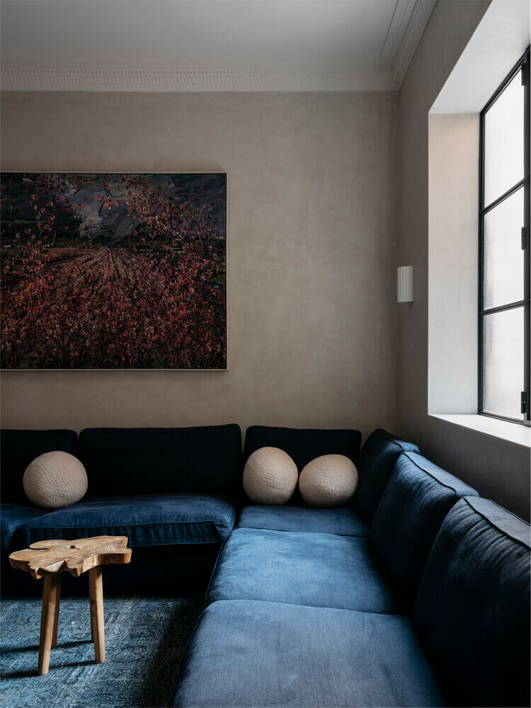
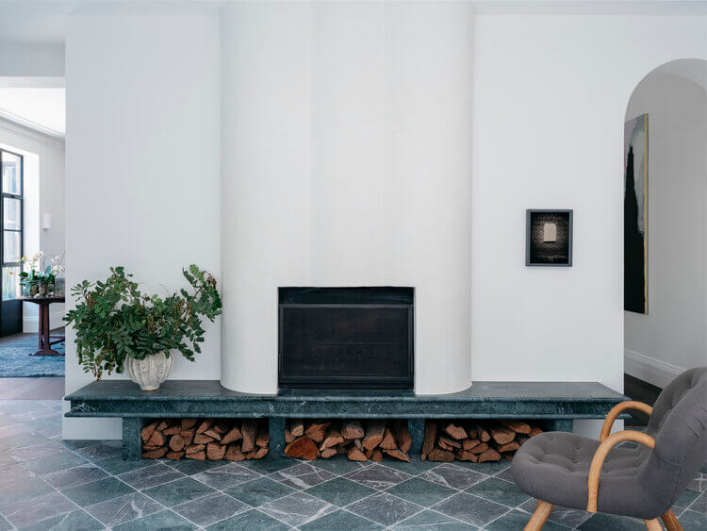
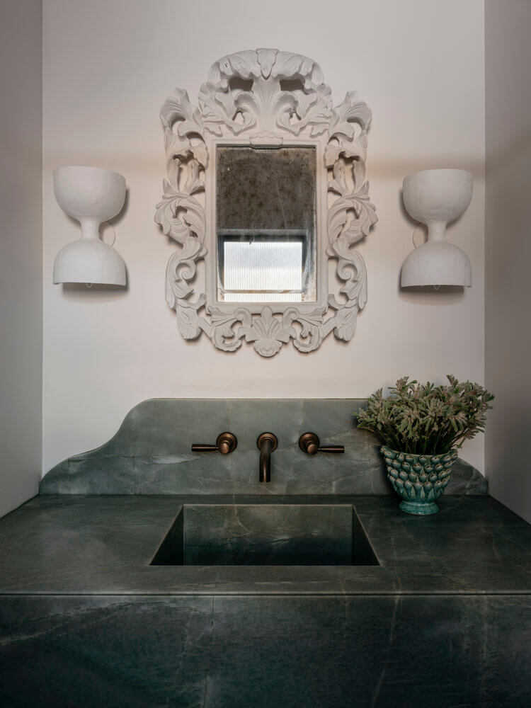
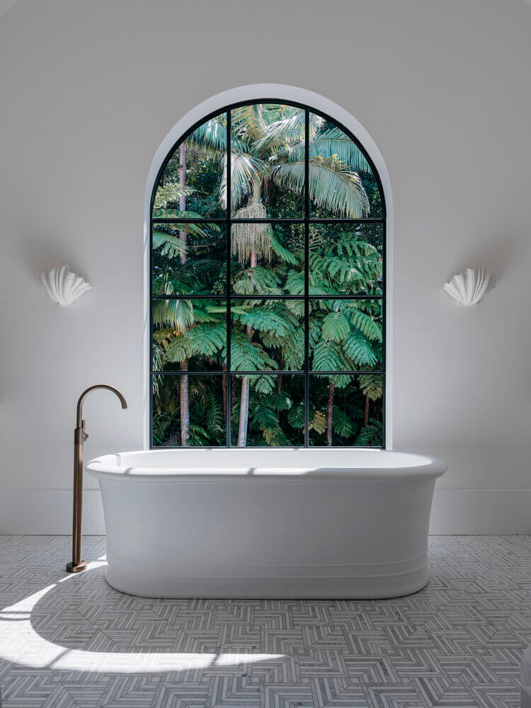
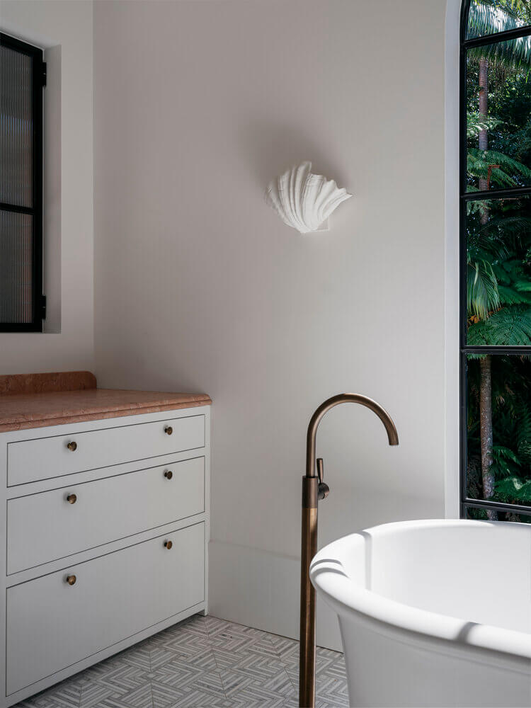
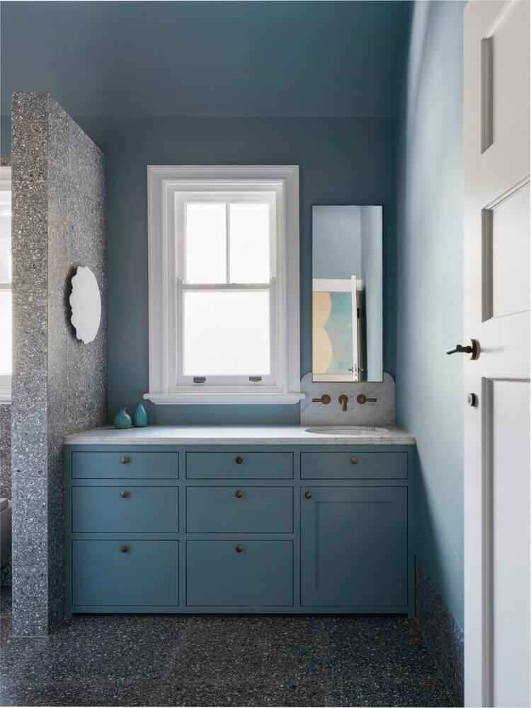
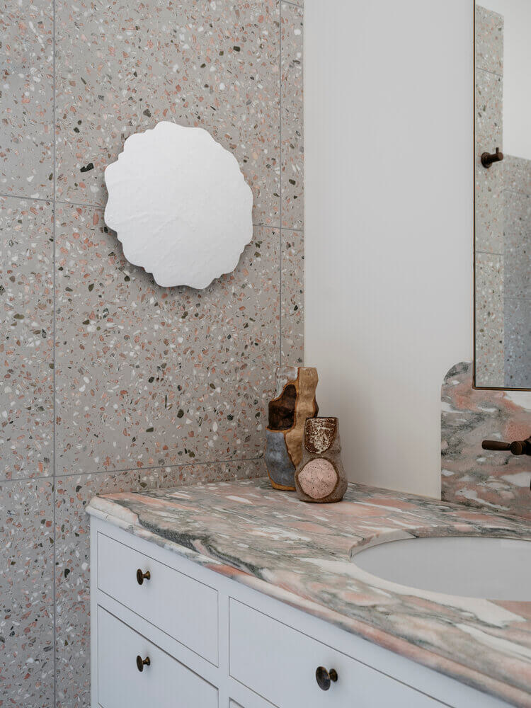
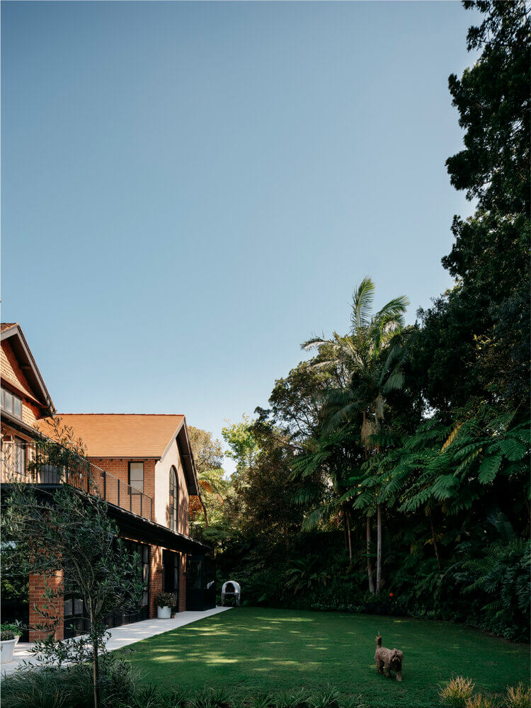
Photography by Felix Forest
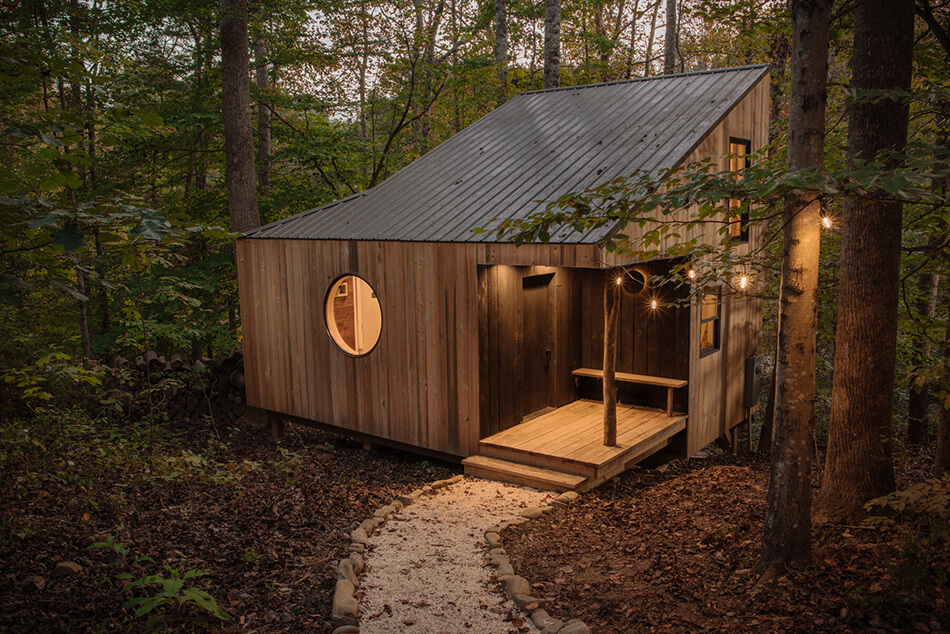
WOW! This 400 sq ft cabin in Swannanoa, North Carolina is a simple blend of Scandinavian and Japanese sensibilities and is so brilliantly laid out to maximize the small footprint. While being essentially one open space, it has a living room, breakfast nook, a bathroom, a kitchen, a media loft, a tea loft, and a bedroom. Designed by Shelter Collective – an interior design + architecture + custom furnishings studio whose attention to detail is impeccable. (You can rent this via Airbnb!)
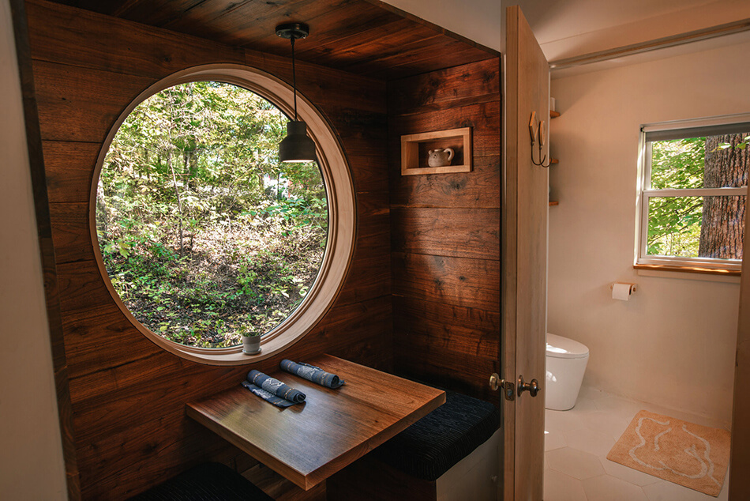

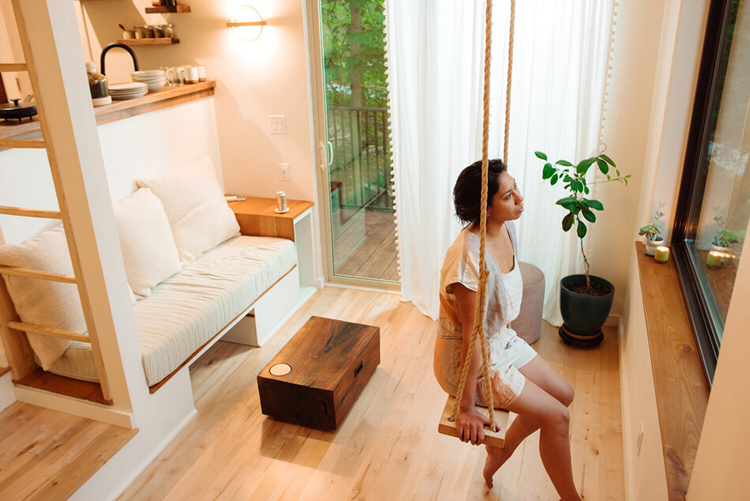
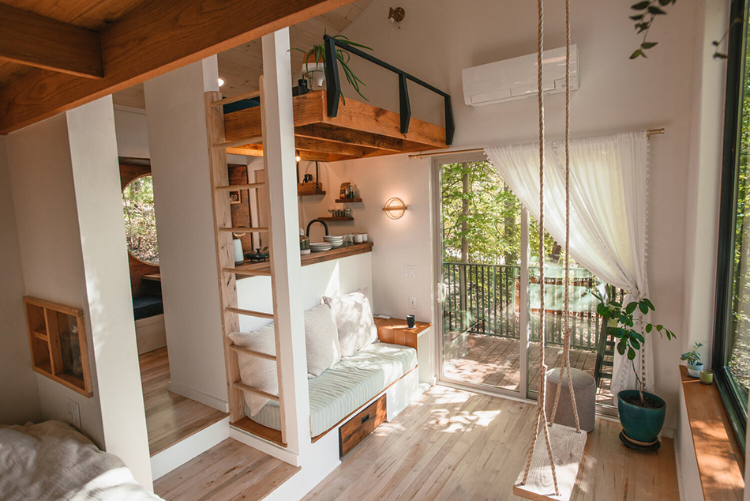
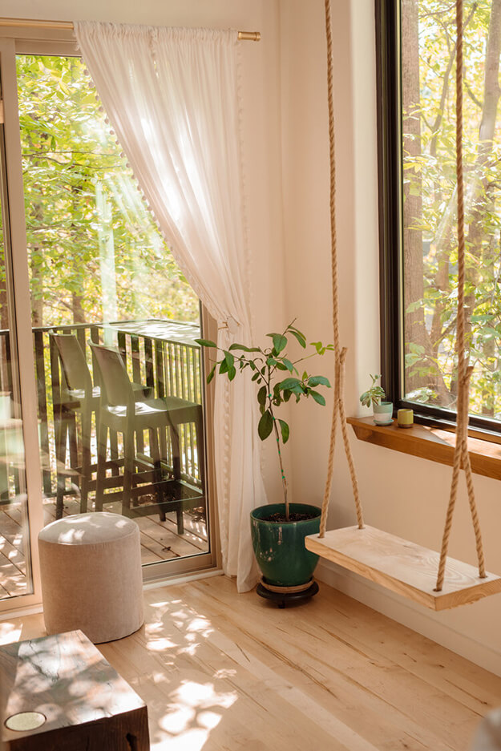
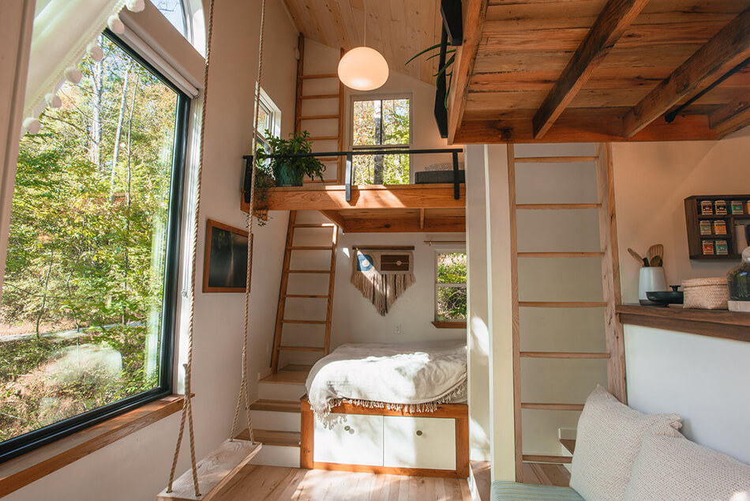
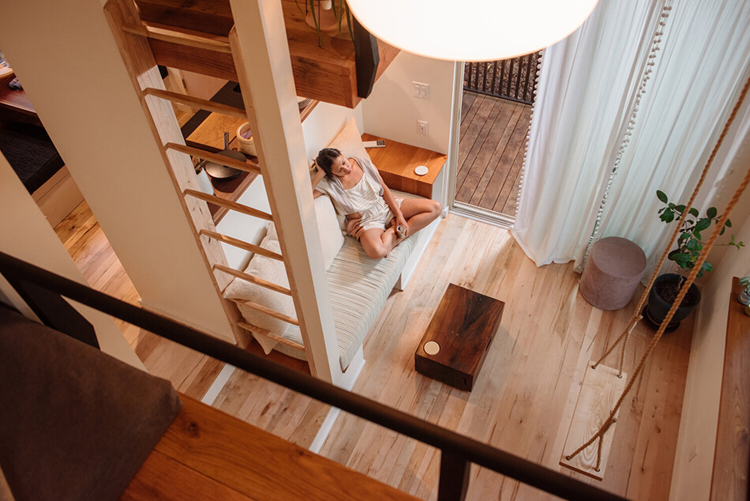
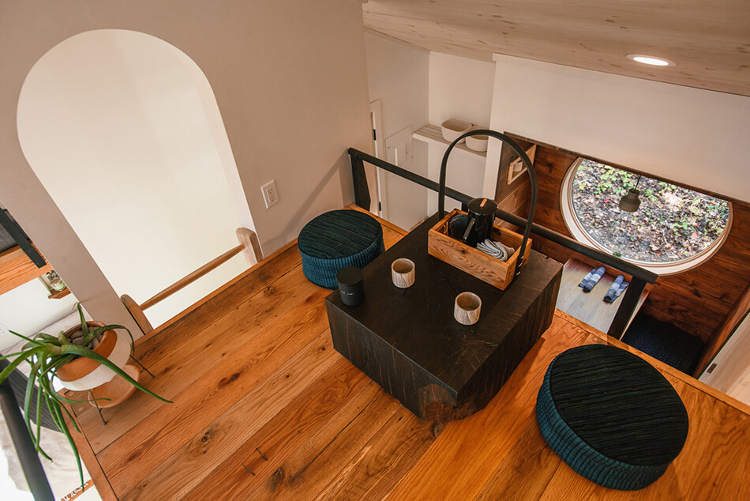
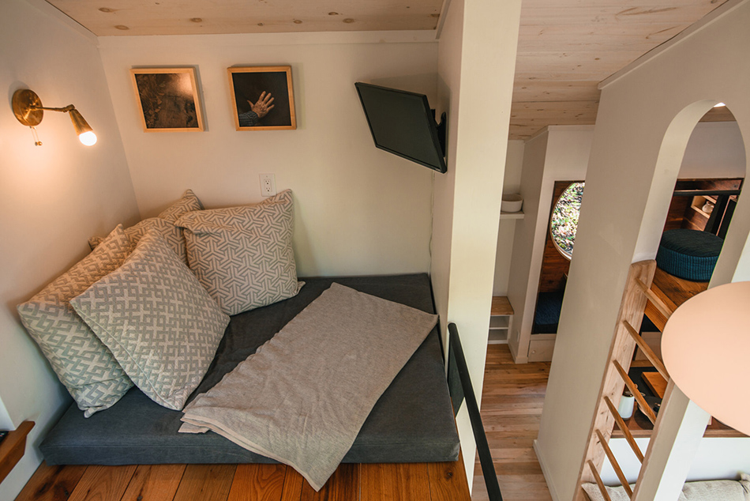
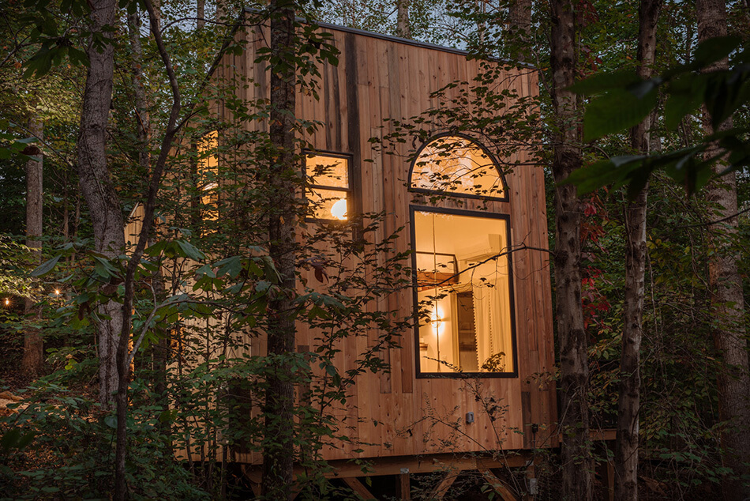
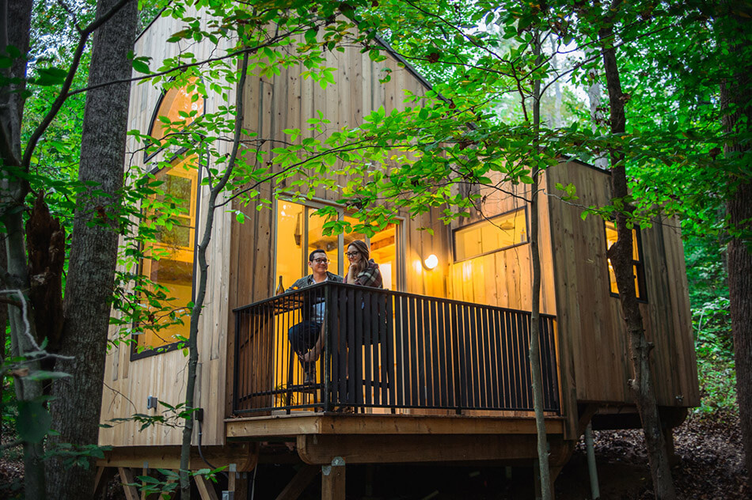
Interiors by Lisa Guest
Posted on Thu, 30 Jul 2020 by KiM
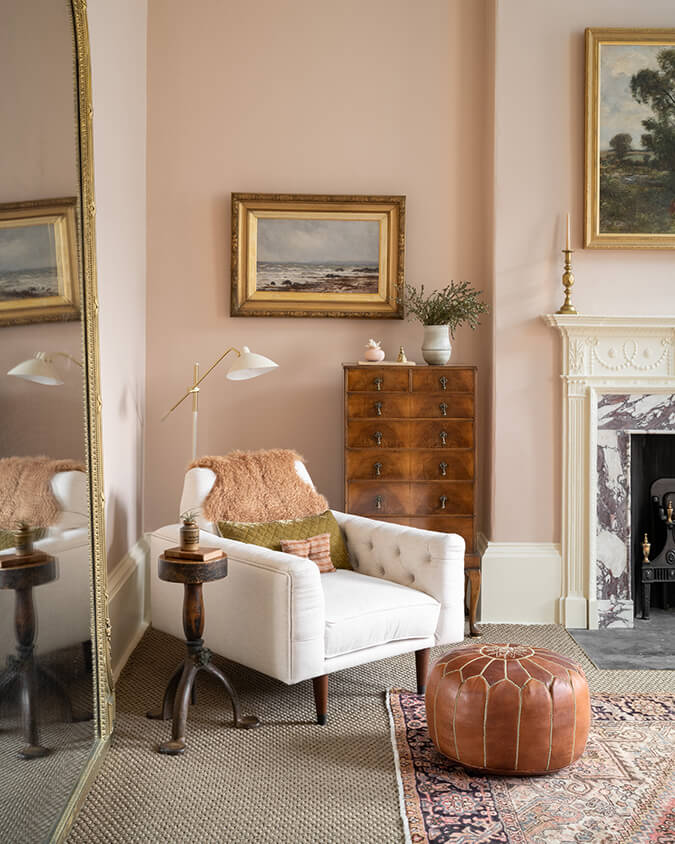
I love when a designer embraces the traditional and adds some personality and drama to keep it current. Some delightful eye candy from the portfolio of Edinburgh, Scotland designer Lisa Guest.
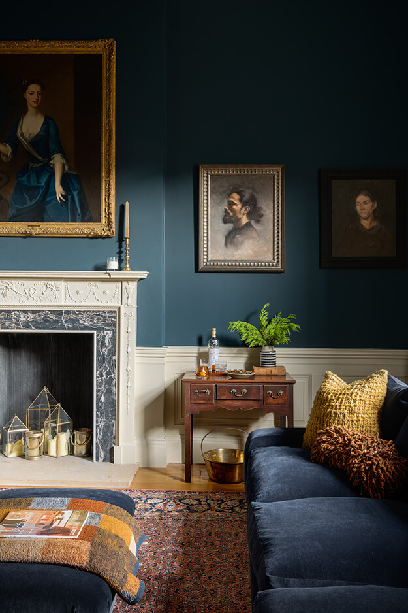
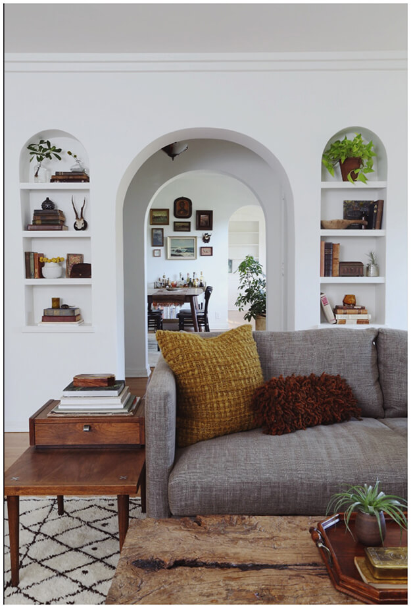
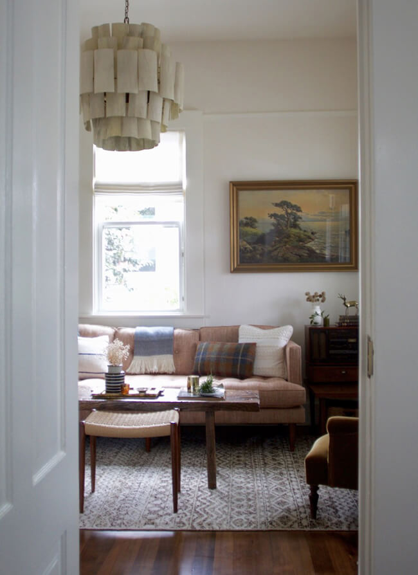
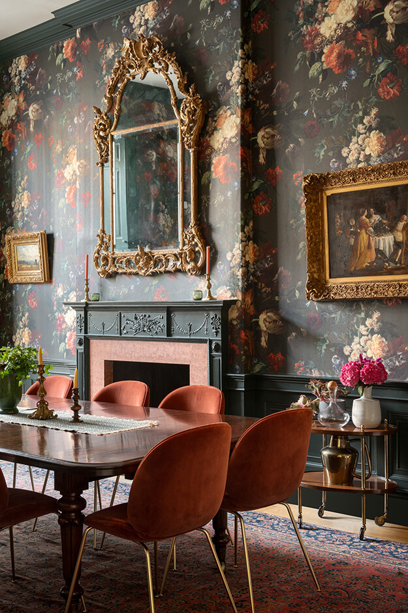
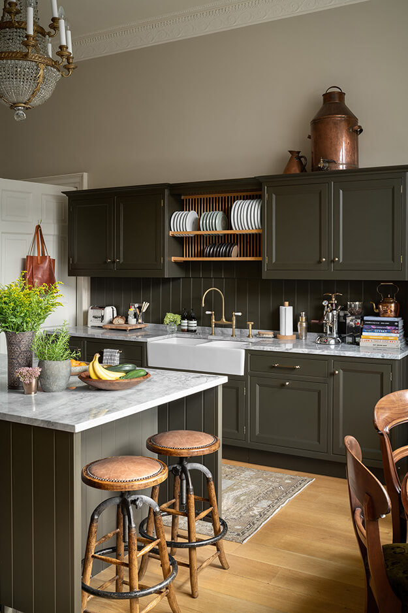
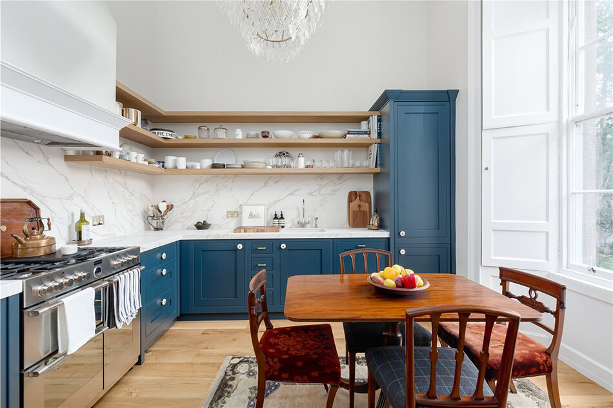
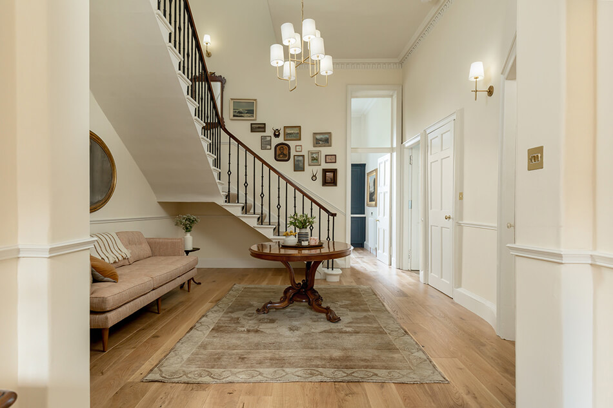
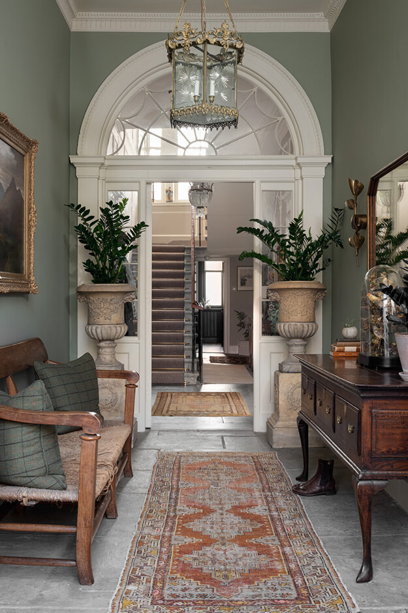
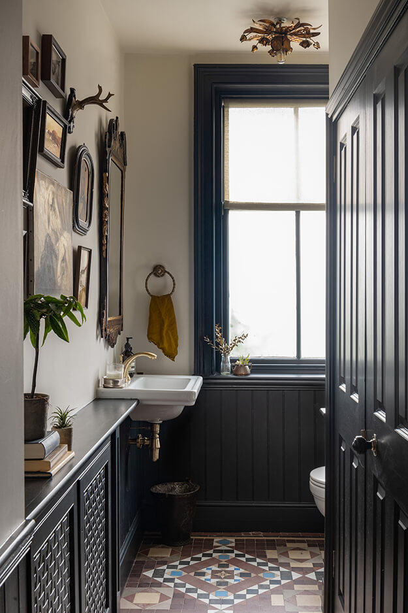
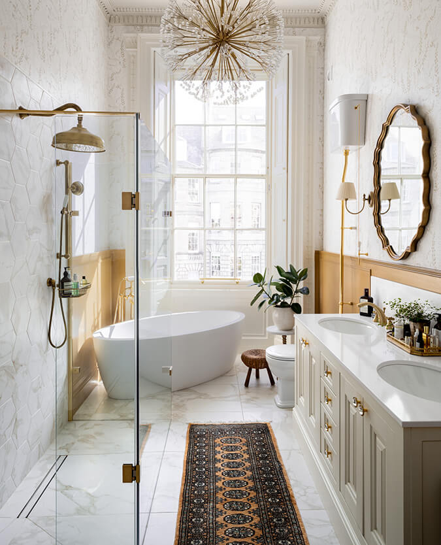
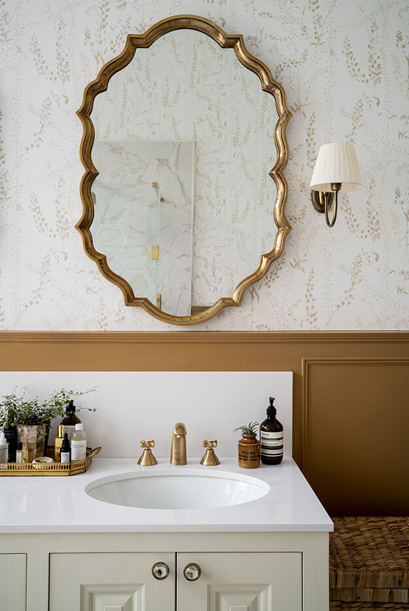
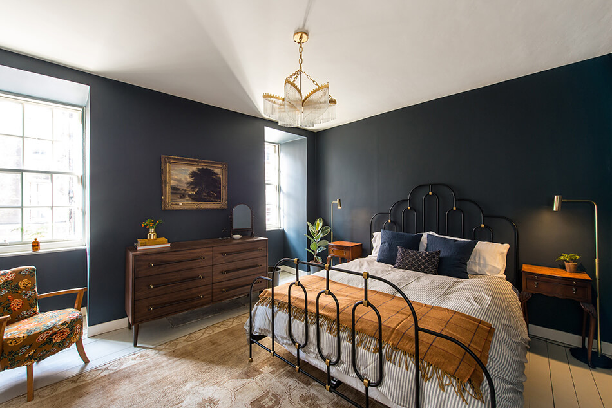
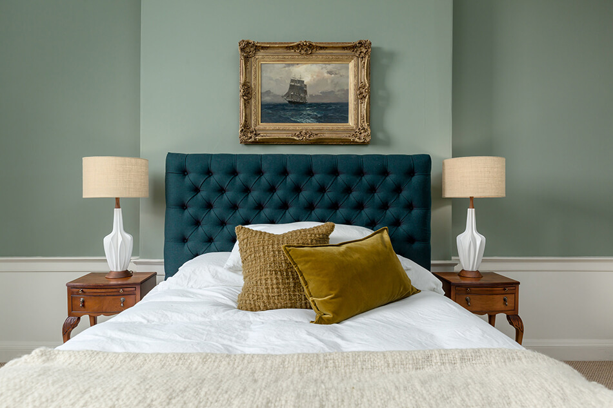
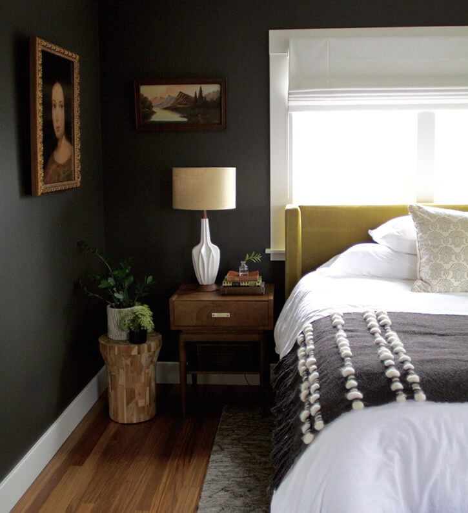
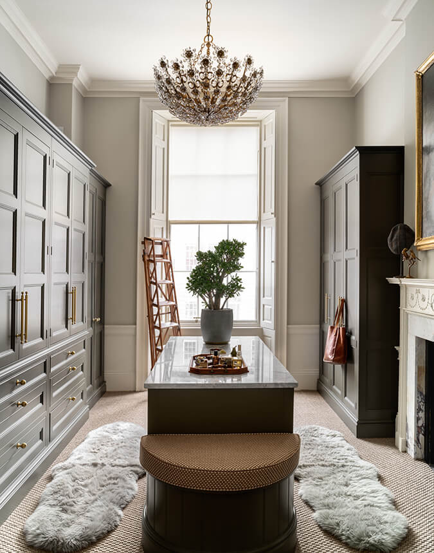
Inside the darkness
Posted on Wed, 29 Jul 2020 by midcenturyjo
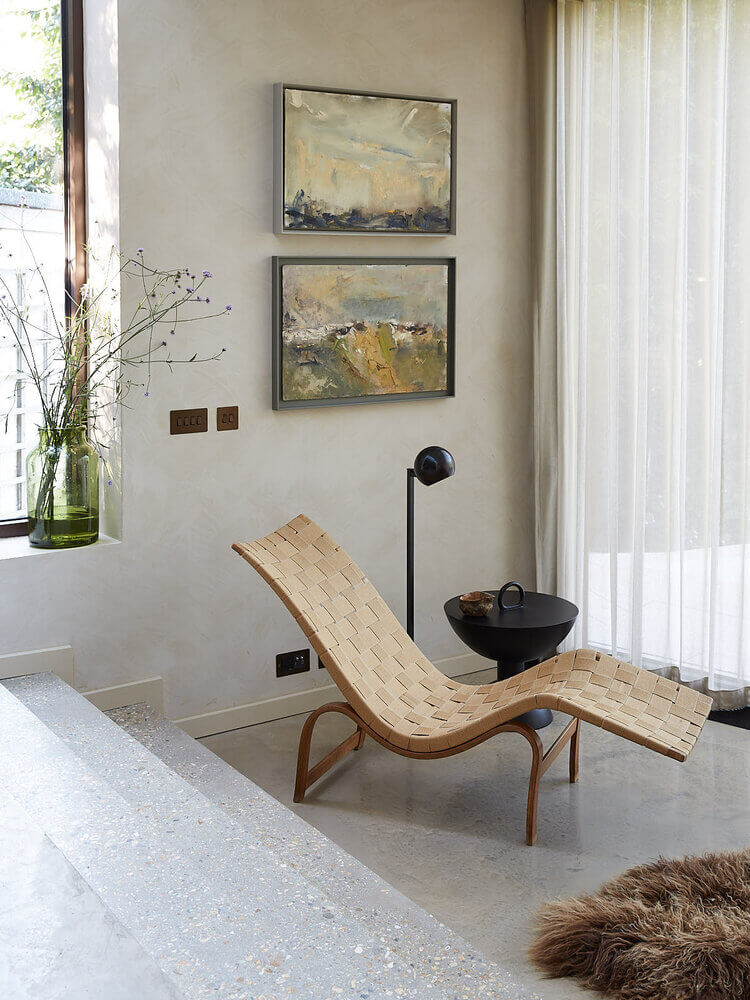
Now I know what’s inside the darkness. It’s a shell pink dressing room. Artist in Residence by Anna Standish.
