Displaying posts from April, 2020
Traveler’s estate
Posted on Thu, 9 Apr 2020 by KiM
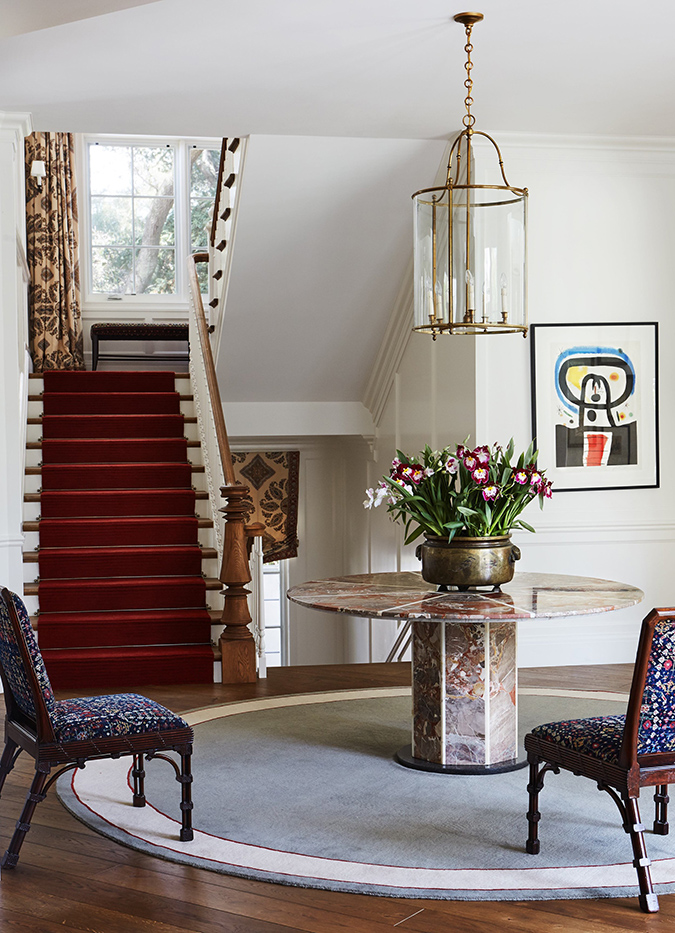
I will forever be in awe of interior designers who can pull together this many colours and patterns and textures and make spaces look this polished. Peter Dunham you are a god.
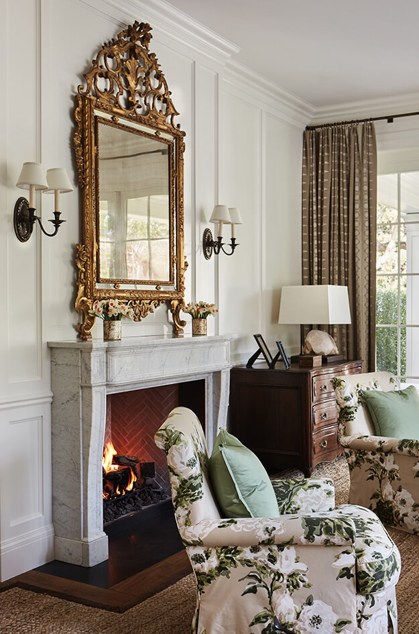
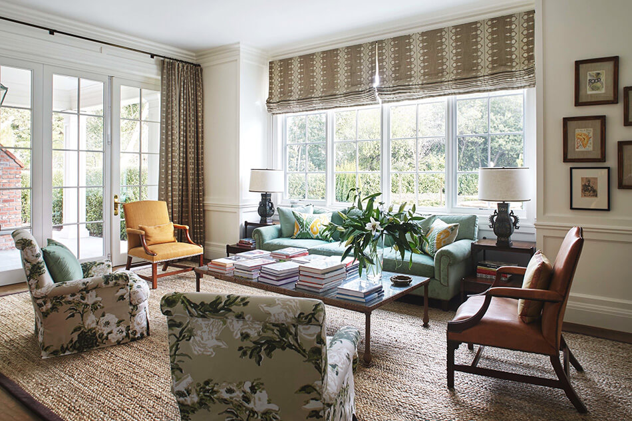
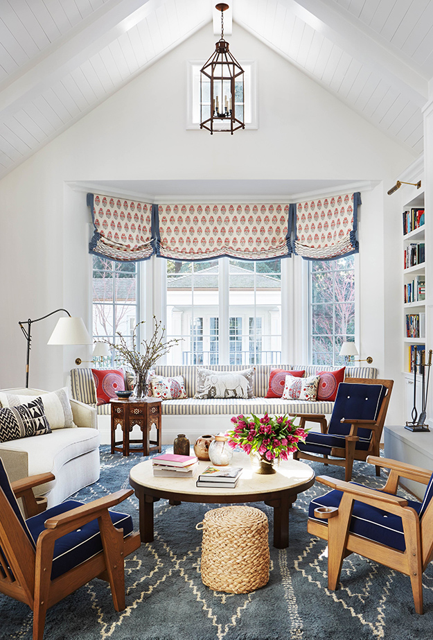
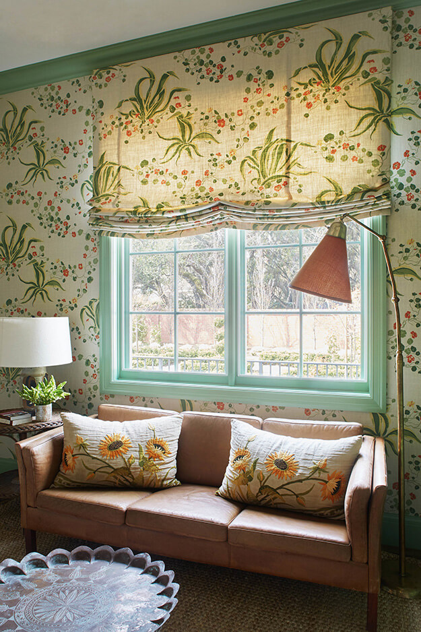
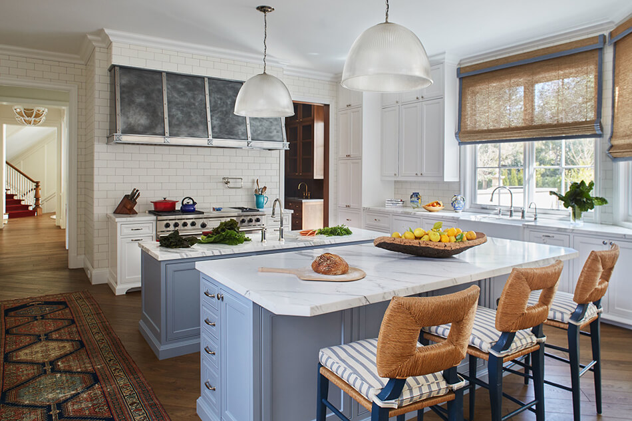
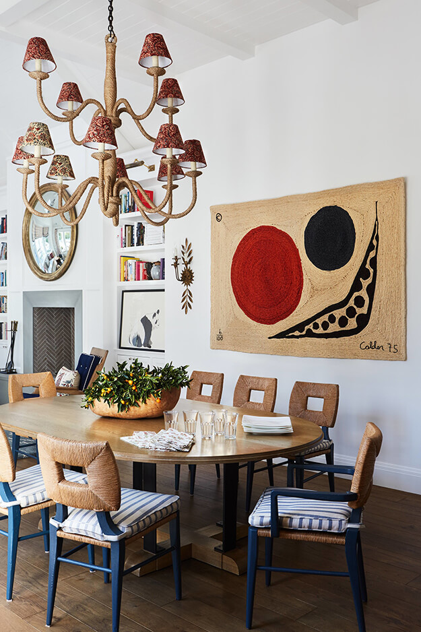
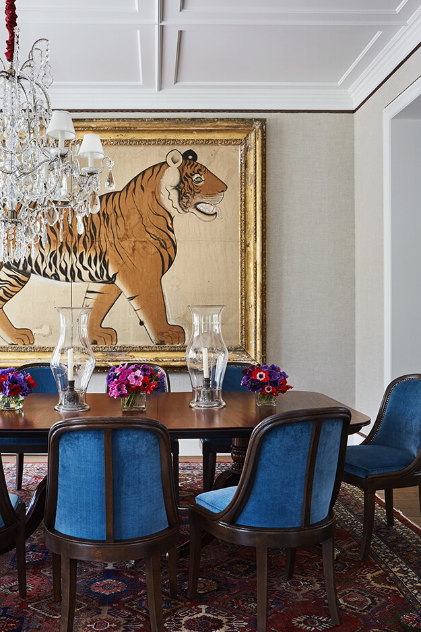
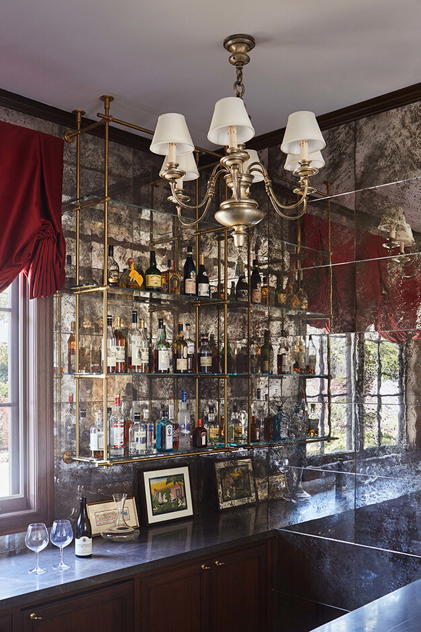
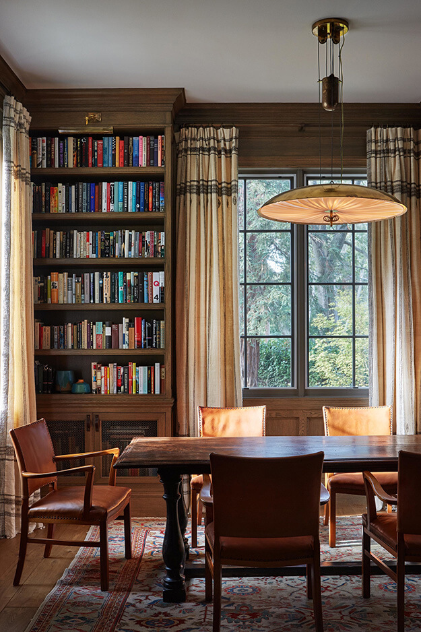

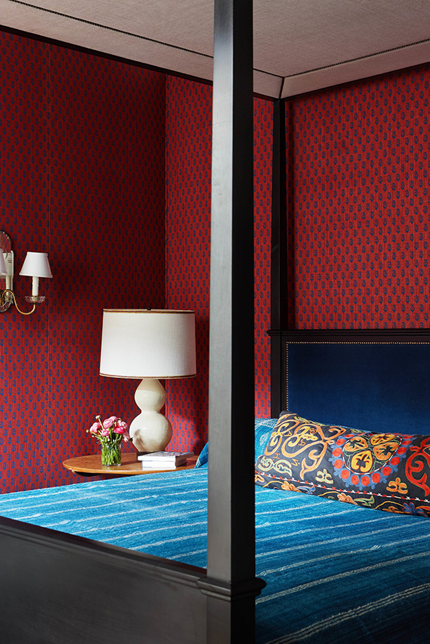
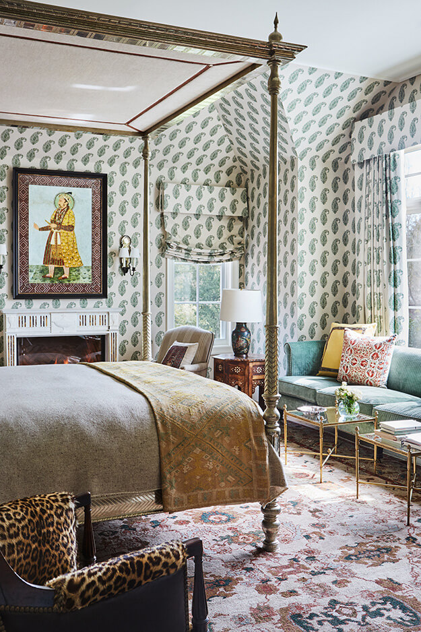
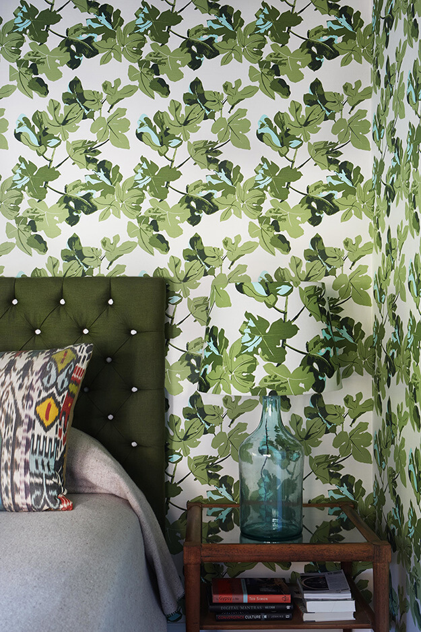
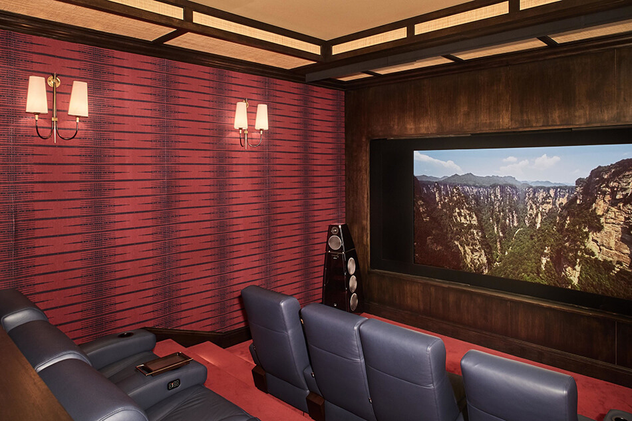
Photos: Sam Frost
A green courtyard house
Posted on Wed, 8 Apr 2020 by midcenturyjo
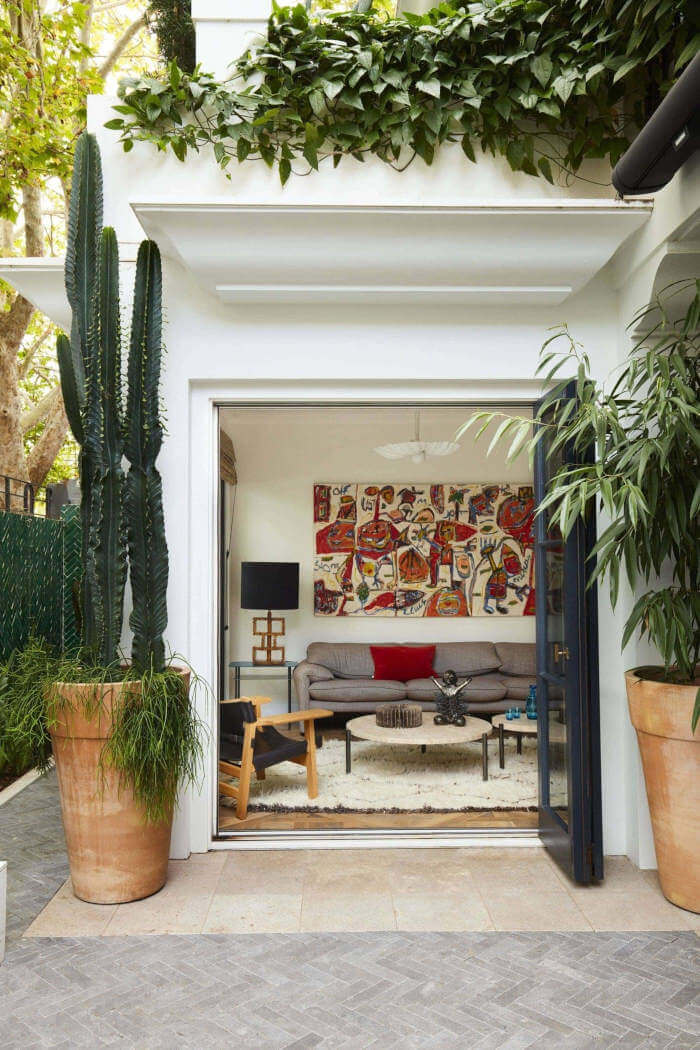
We all dream of a verdant green courtyard but I had never thought of using green tiles. Designers Hugh-Jones Mackintosh converted an liberally “ochred” Tuscan ripoff into a vibrant, light-filled contemporary space. No structural changes were made. The magic comes from clever colour choices, charming art and the perfect combination of vintage and new pieces. Tthen there is the courtyard with its vivid green wall of Moroccan tiles. Stunning … and perfect for those with black thumbs 😉
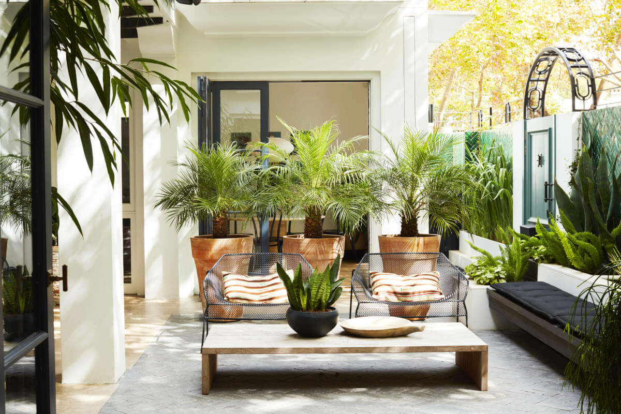
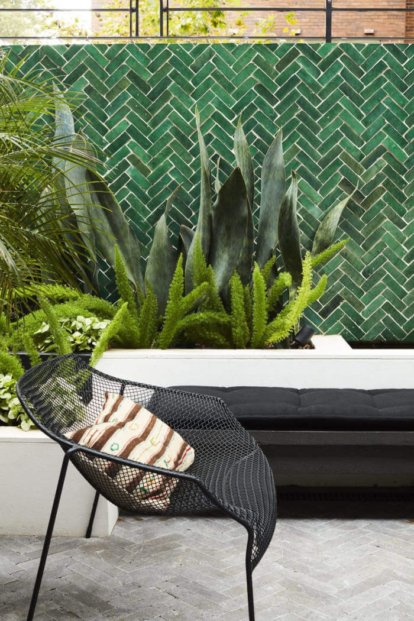
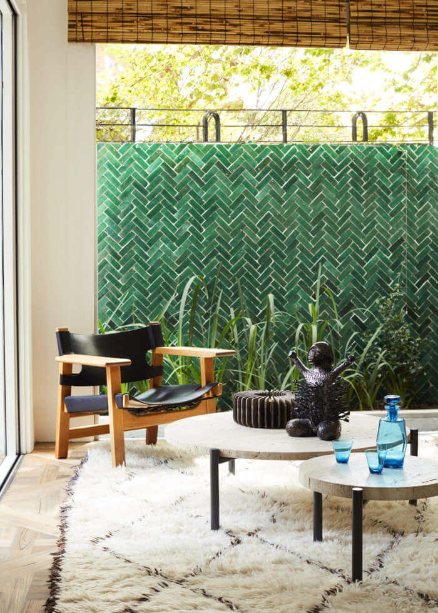
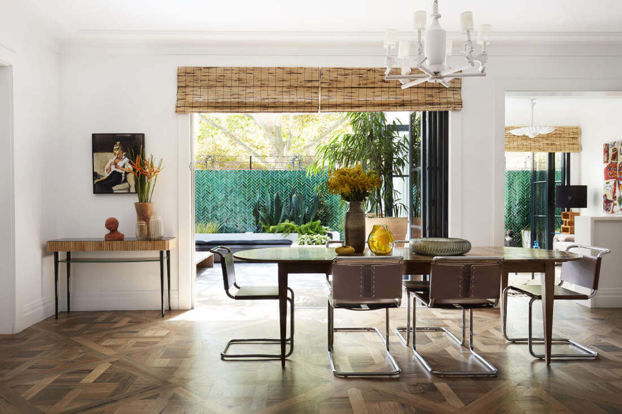
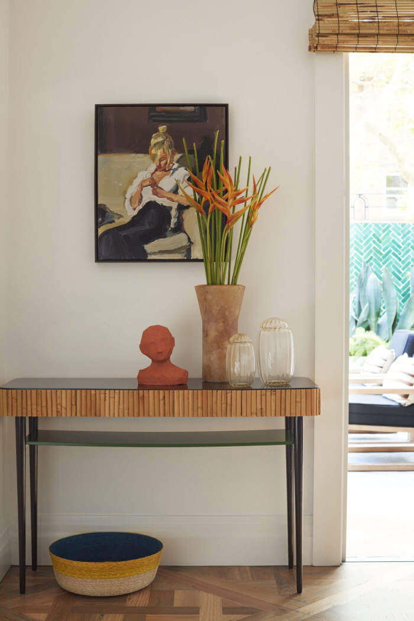
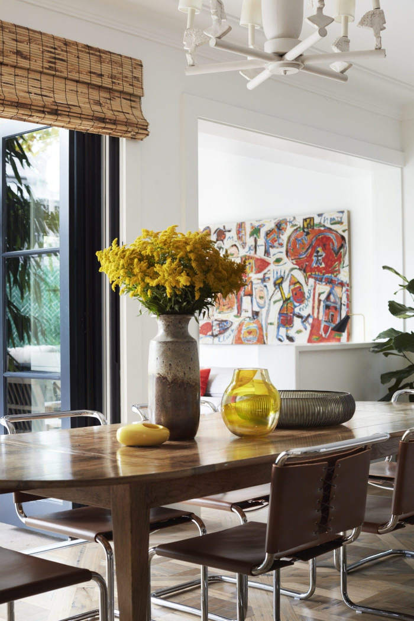
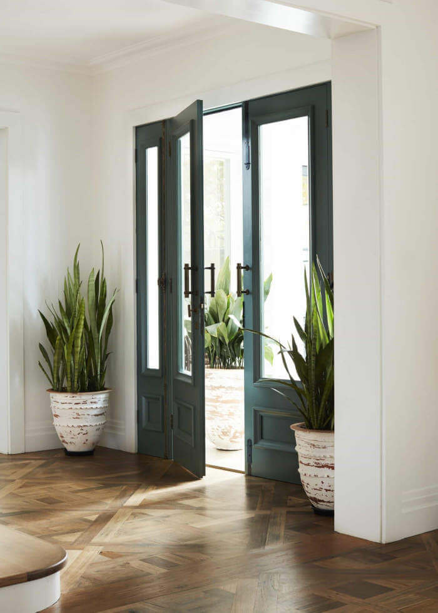
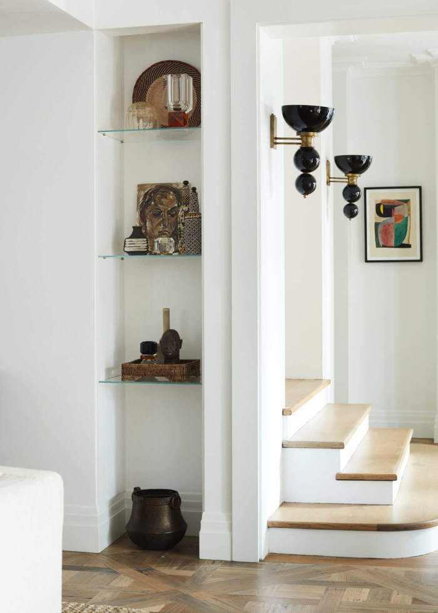
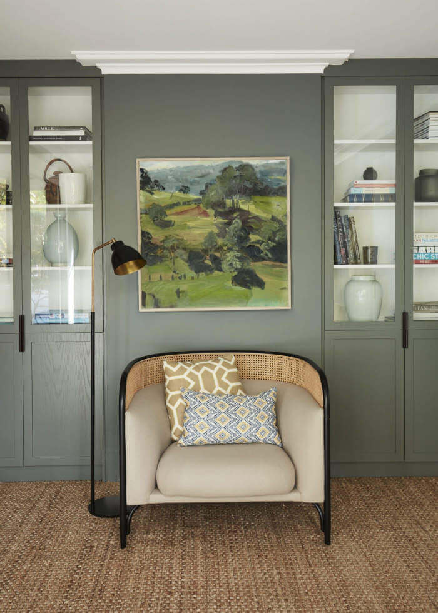
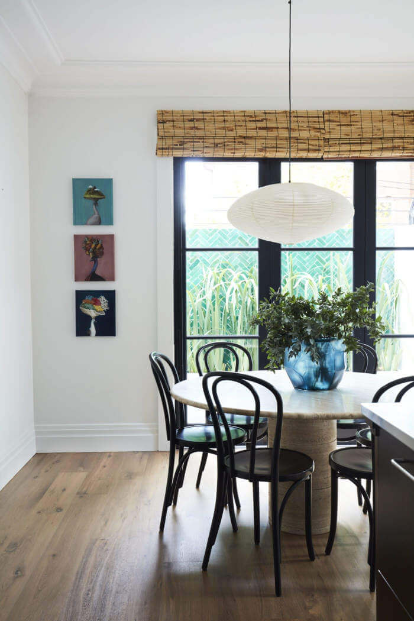
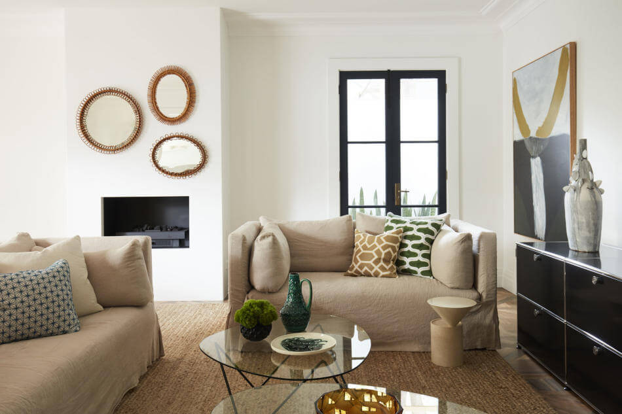
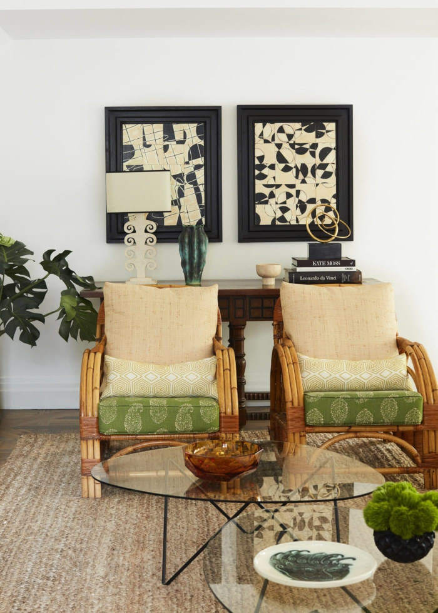
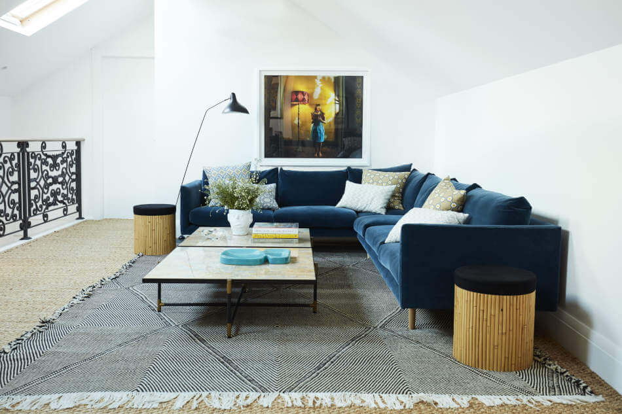
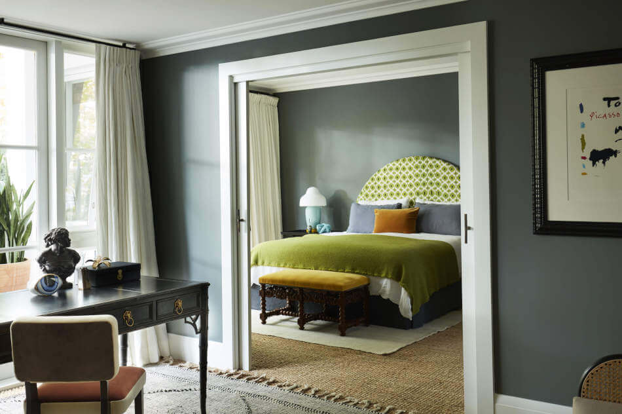
Killara House
Posted on Wed, 8 Apr 2020 by midcenturyjo
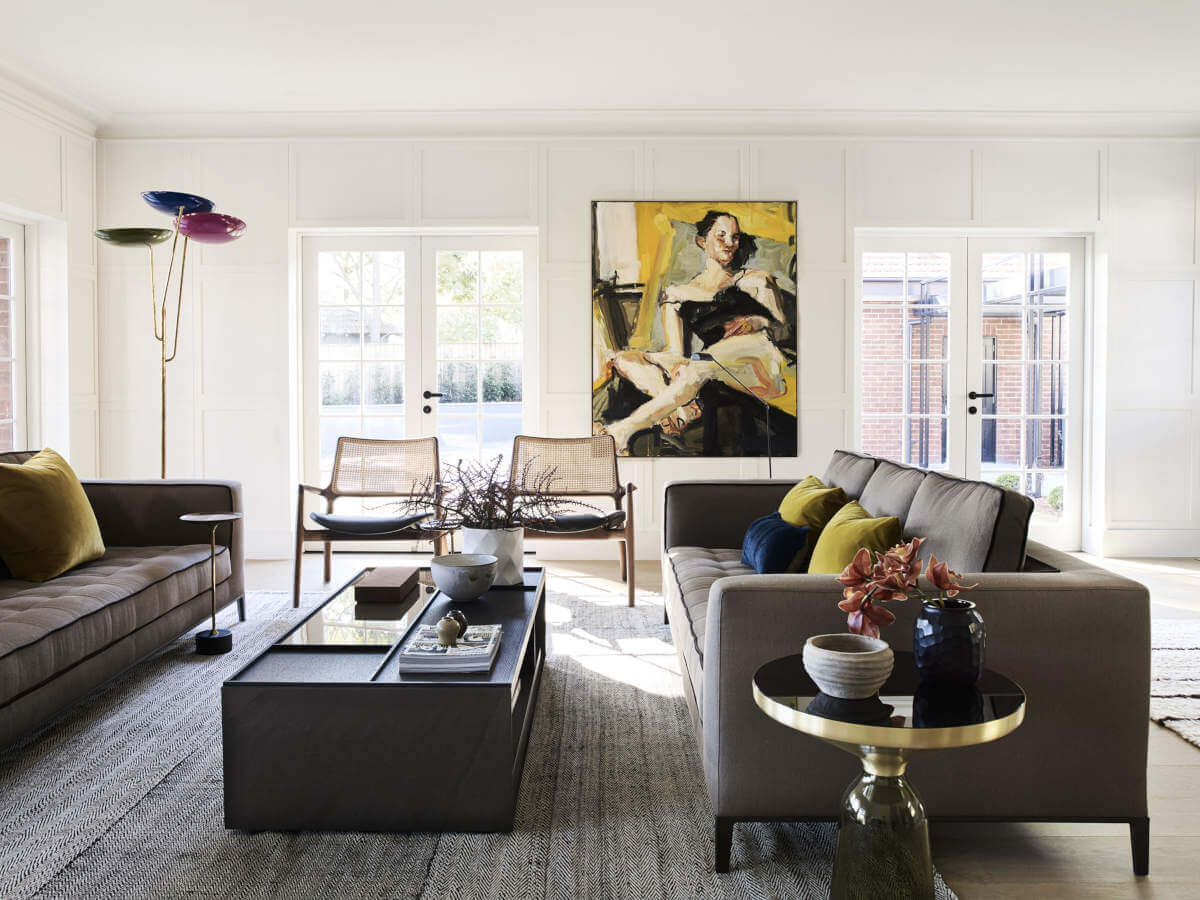
Working within heritage constraints on this neo-Georgian house in Sydney’s northern suburbs, interior design studio Hugh-Jones Mackintosh removed walls and increased ceiling heights, turning a rabbit warren of old rooms into light and airy, open-space areas. Panelling and cornices were reinstated addressing heritage needs while the their choice of colour palette and materials gave the home a more contemporary feel. As for that bathroom that’s where I want to go into social isolation.
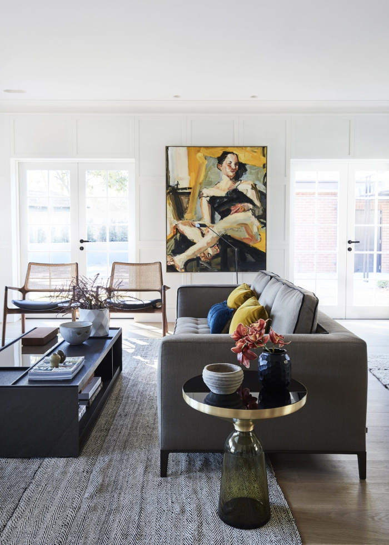
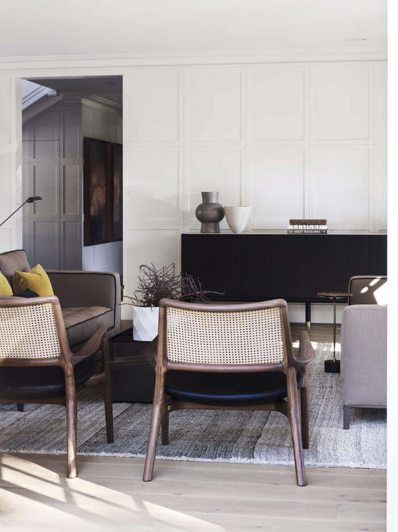
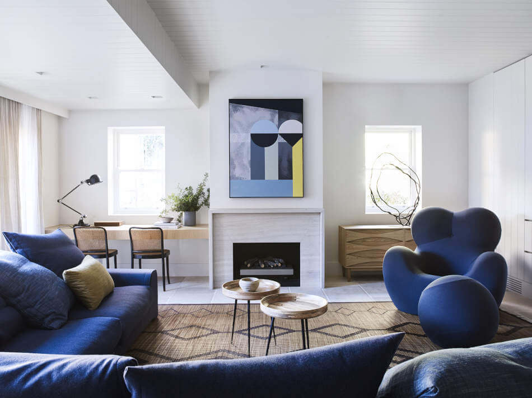
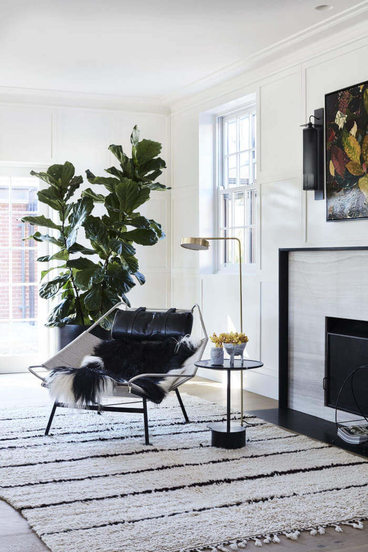
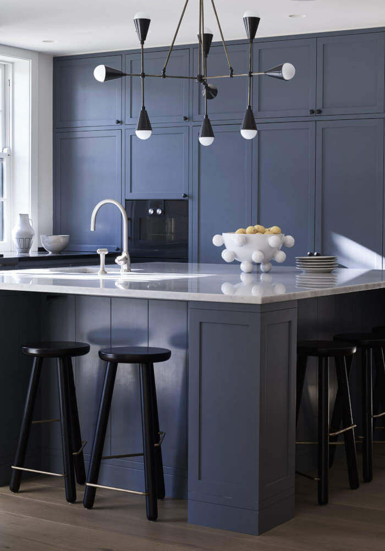
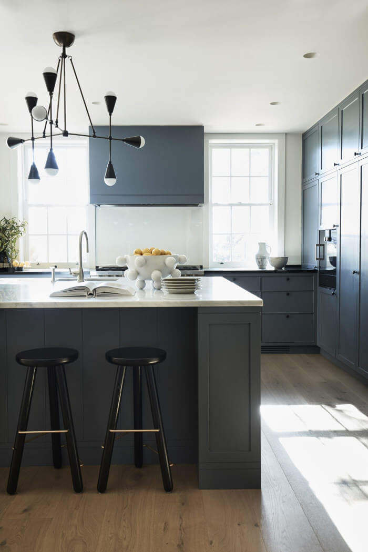
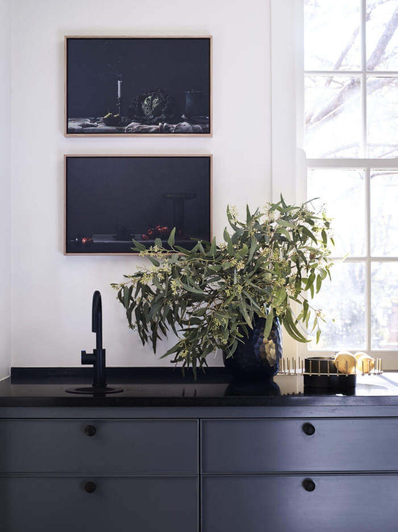
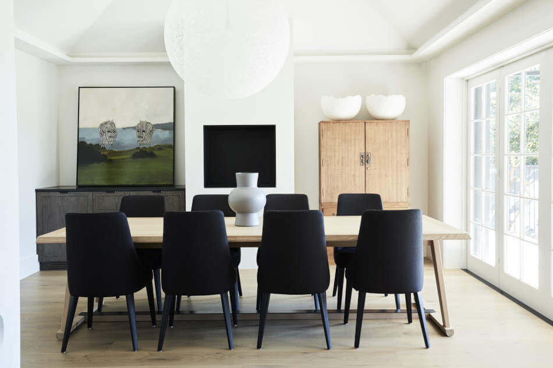
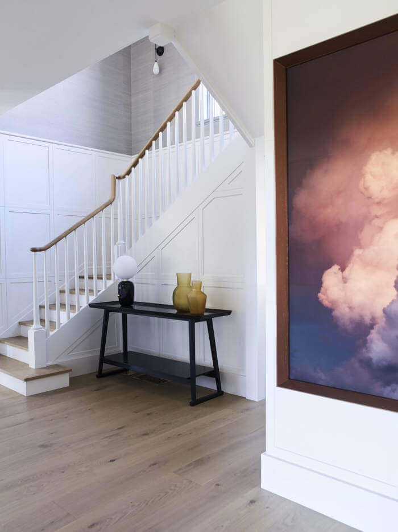
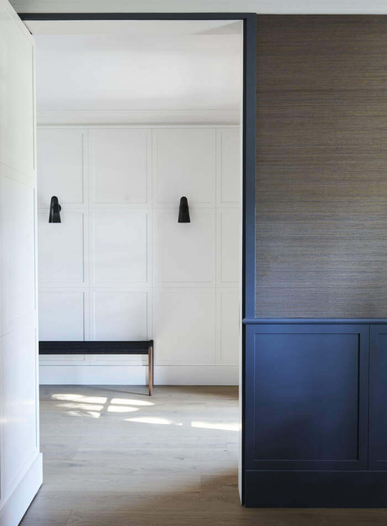
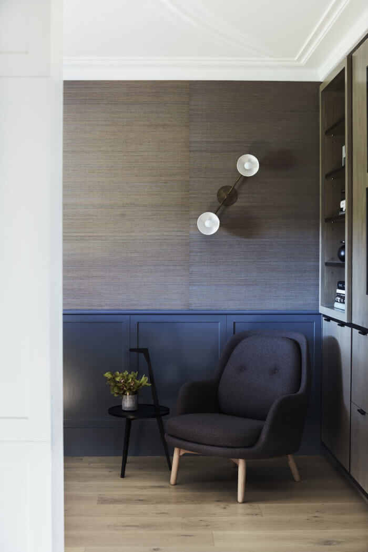
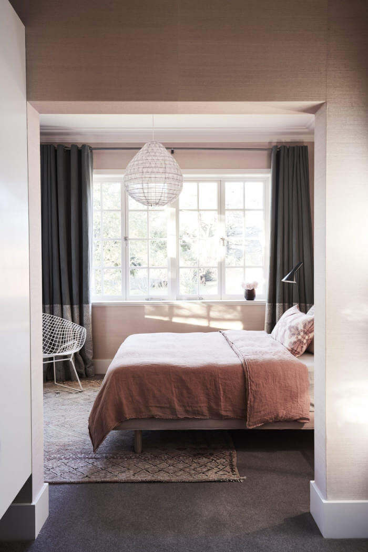
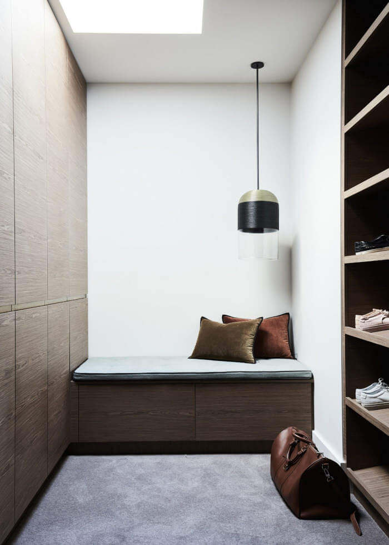
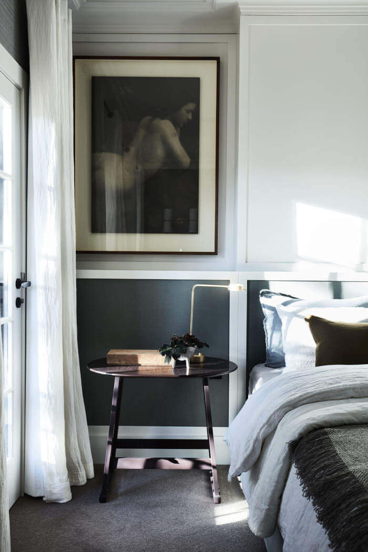
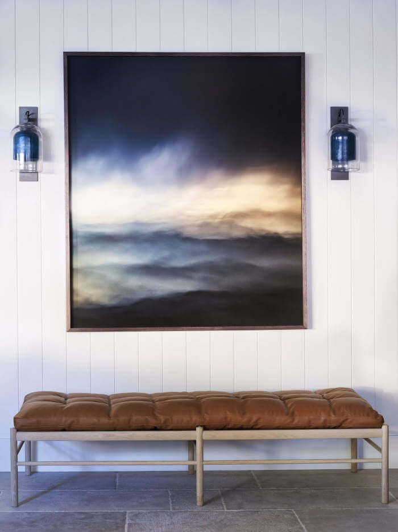
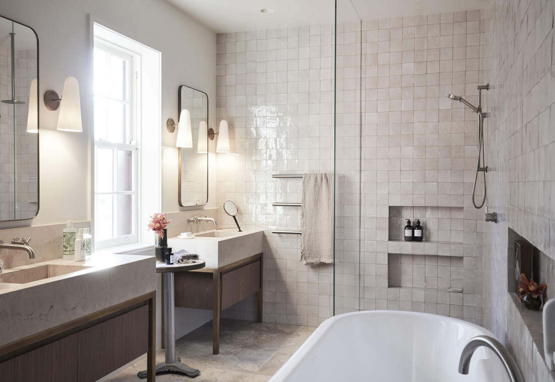
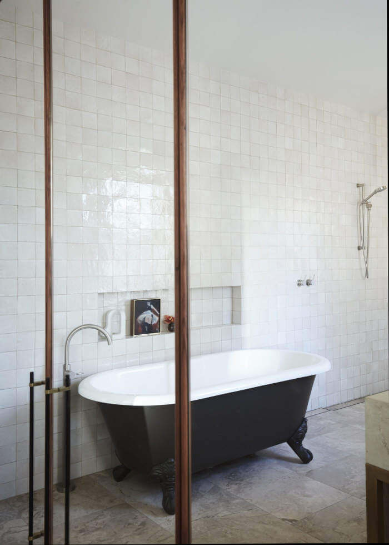
A modern A-frame cabin
Posted on Tue, 7 Apr 2020 by KiM
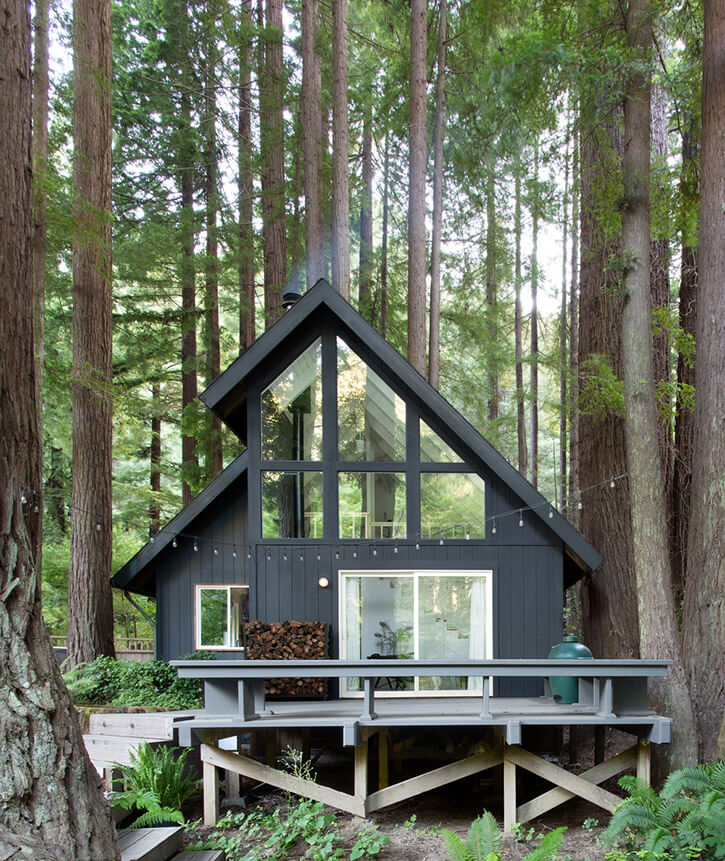
For the moment city living is working for me…. But give me a cabin in the woods, and a modernized 1974 A-frame at that, and I think I could make the switch quite easily. Maybe just for weekends so I could enjoy the best of both worlds? Sounds like the perfect plan 🙂 This stunner is located 1.5 hours outside of San Francisco, designed by Studio PLOW.
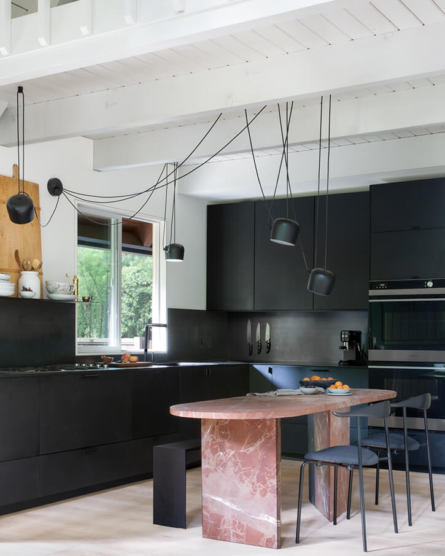
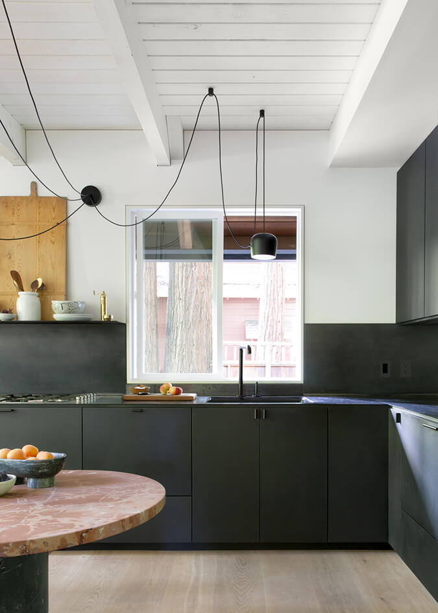
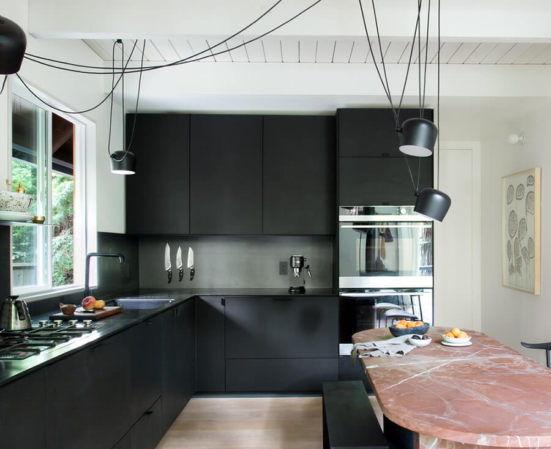
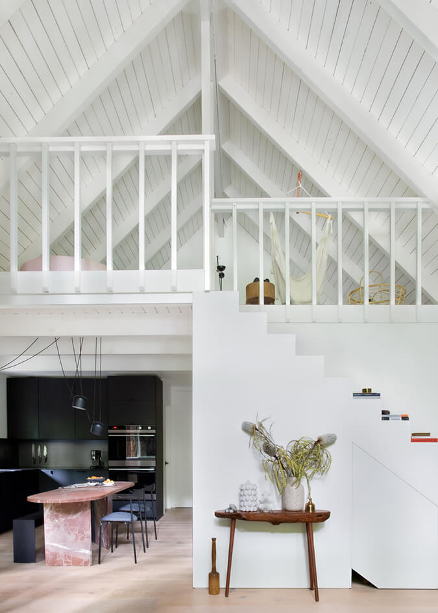
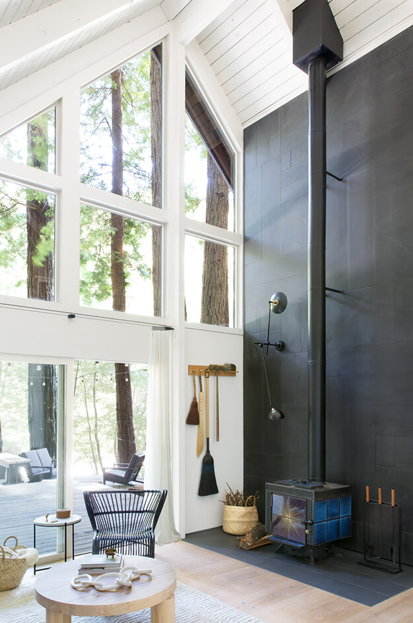
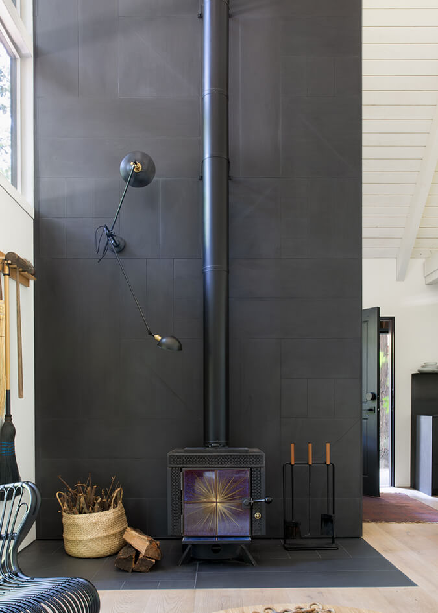
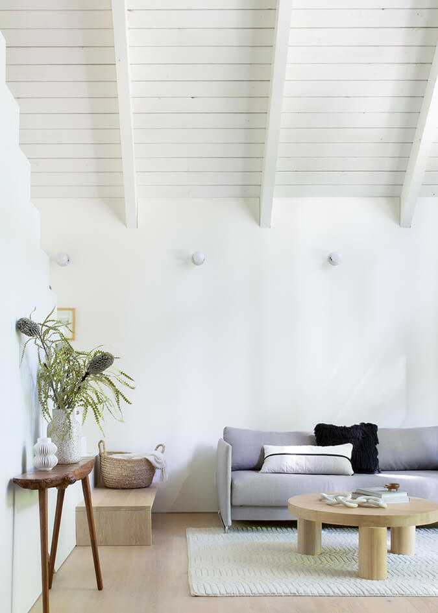
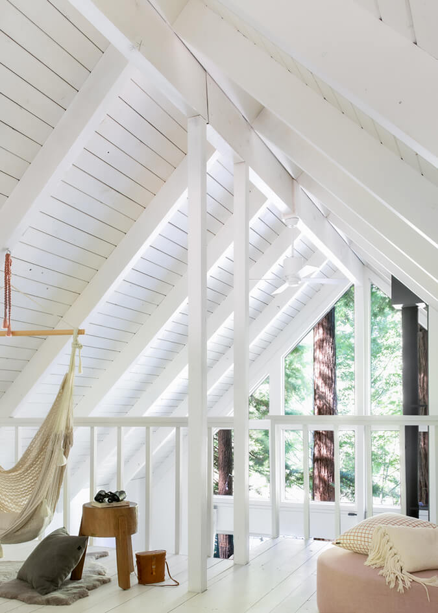
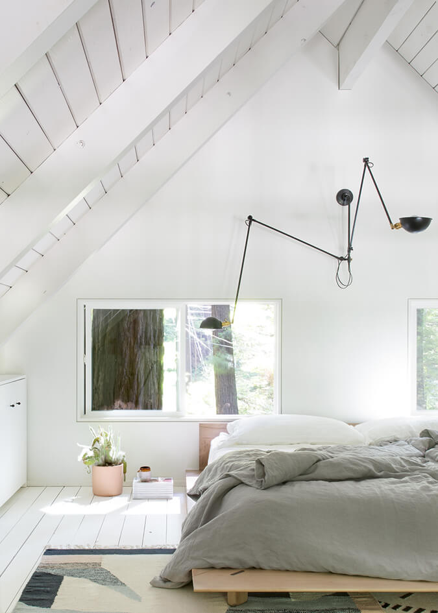
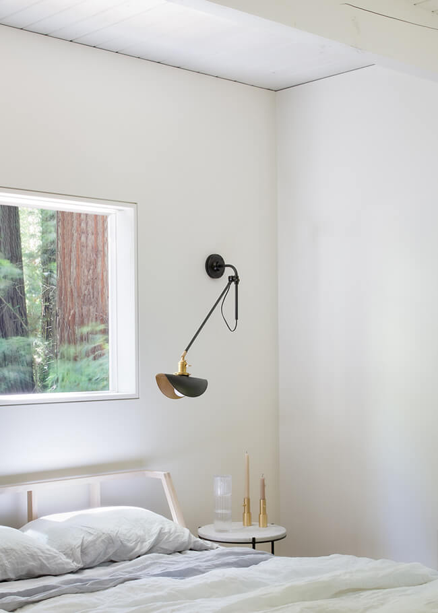
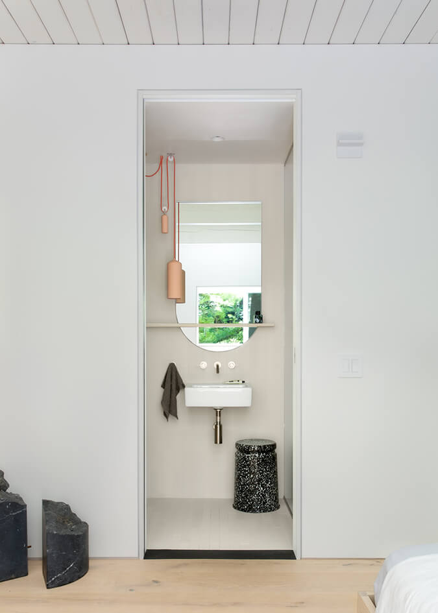
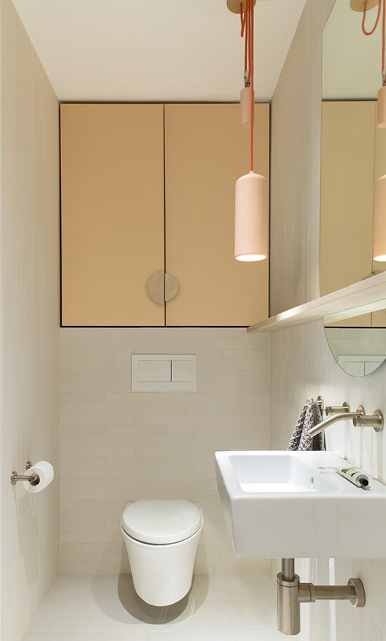
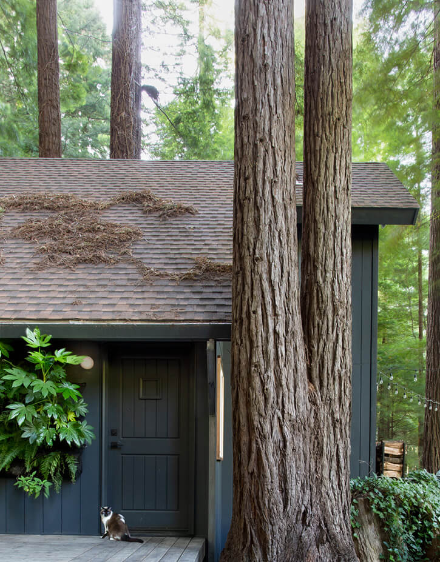
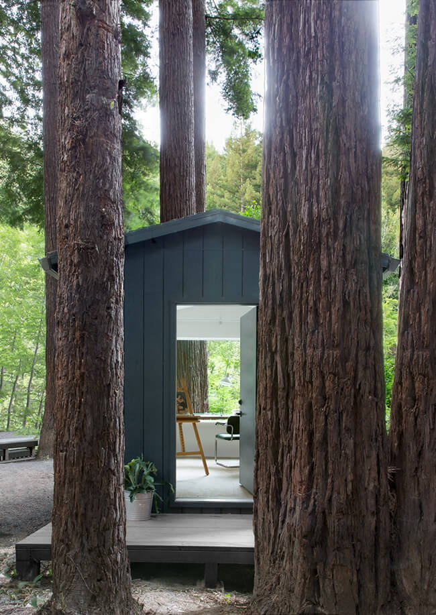
Photos: Suzanna Scott
A contemporary renovation of a 1920’s home
Posted on Tue, 7 Apr 2020 by KiM
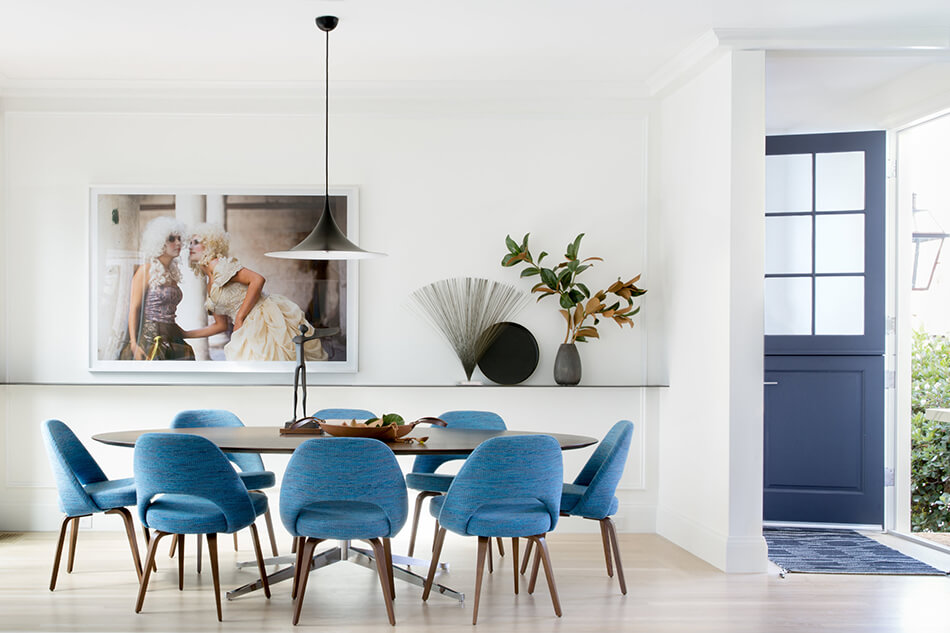
Love the dark and light drama of this 1920s renovated home in San Francisco’s Sea Cliff neighborhood. Once you can manage to get past that dining room photo above that is. 😉 By Regan Baker Design. [Our client] and her husband purchased the house and embarked on a full-scale renovation, seeking to blend her preppy aesthetic and his love of modern elements. Through the process, we helped them find a cohesive balance between their style preferences, creating a sophisticated, contemporary residence for our clients and their young daughters. In the living room, we took a tone-on-tone approach, painting one accent wall and all of its traditional, existing, trim one color: a dramatic, deep, navy blue. Heirloom, antique furnishings are used throughout the home alongside more contemporary design choices that keep these spaces feeling fresh and bright.
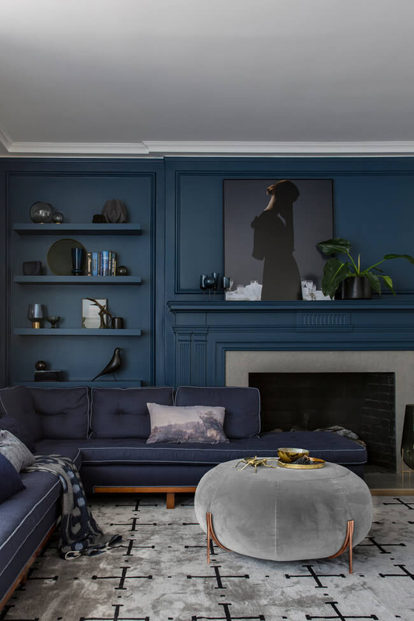
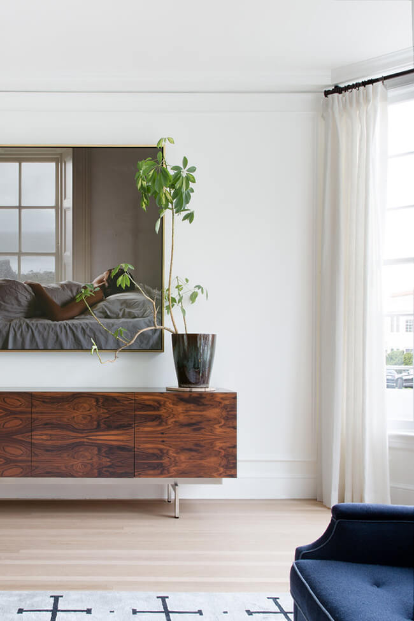
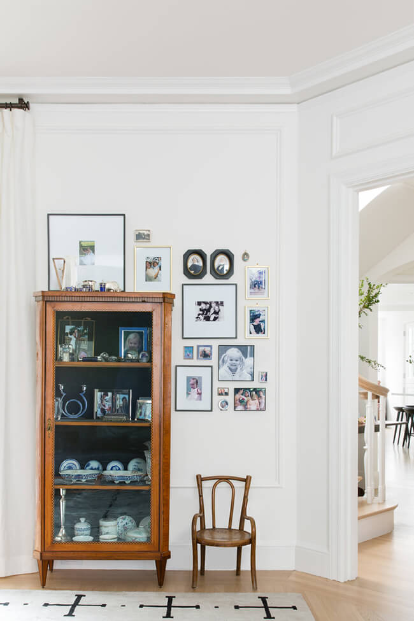
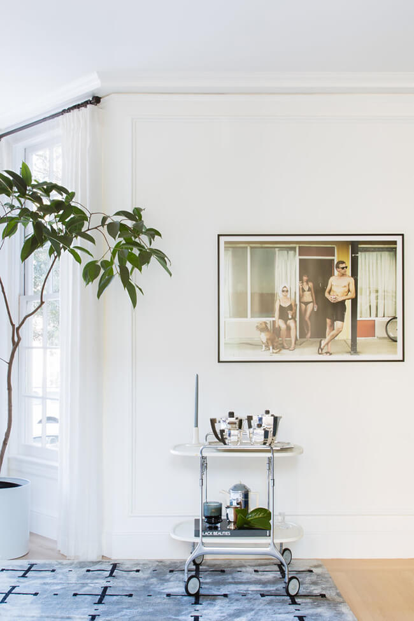
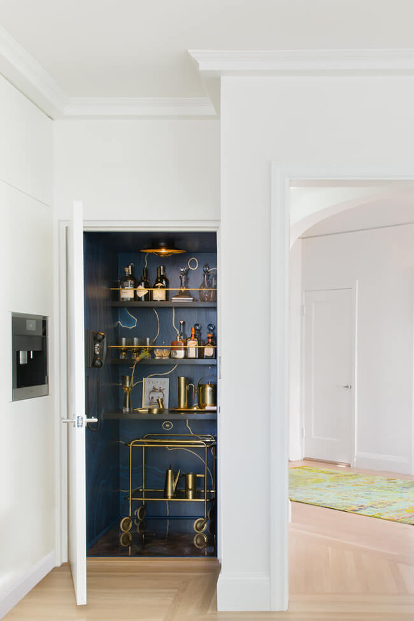
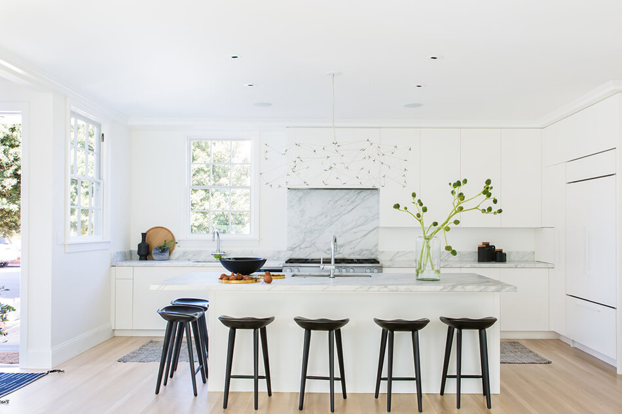
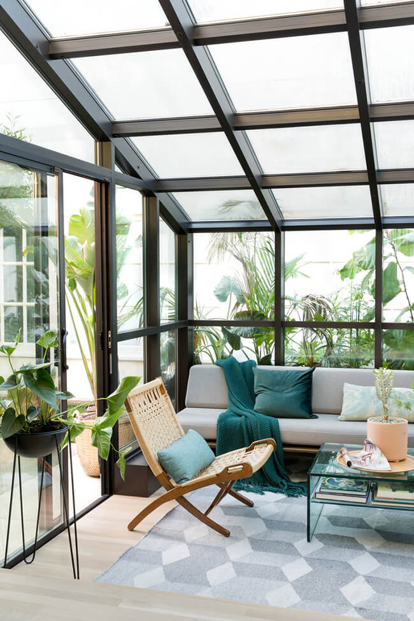
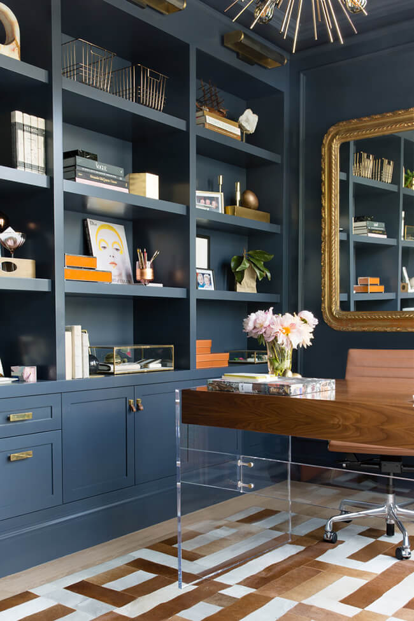
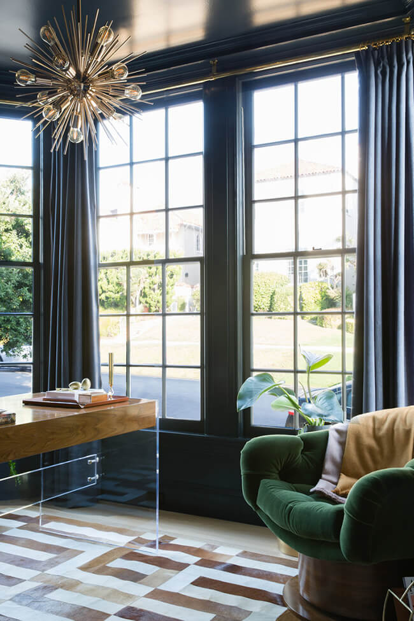
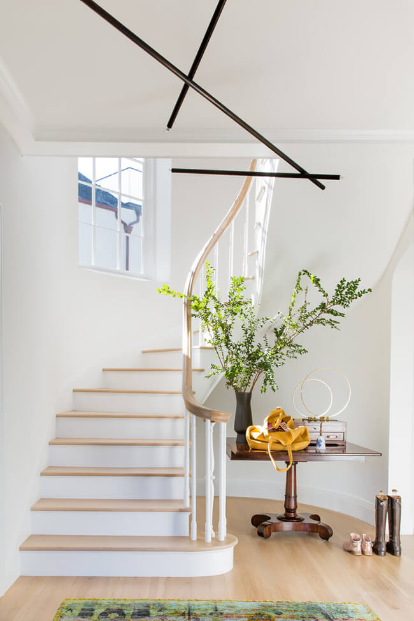
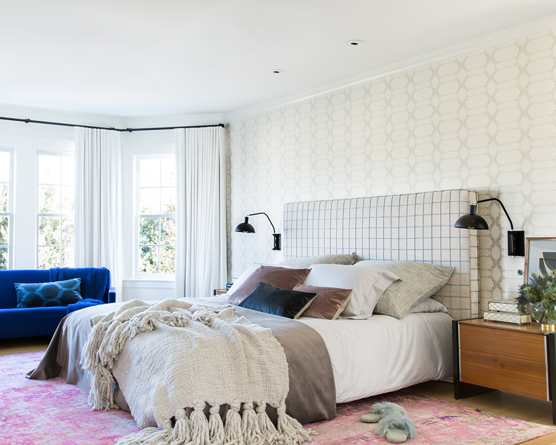
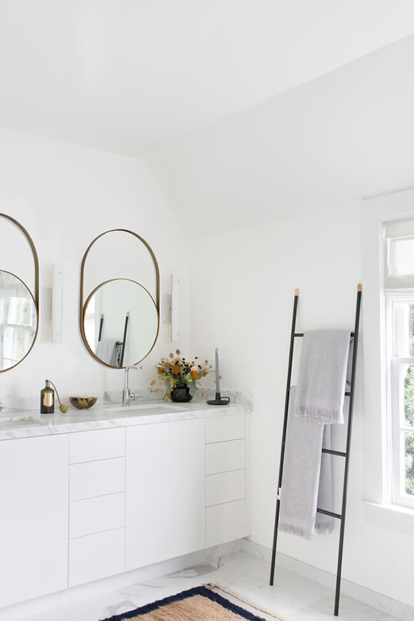
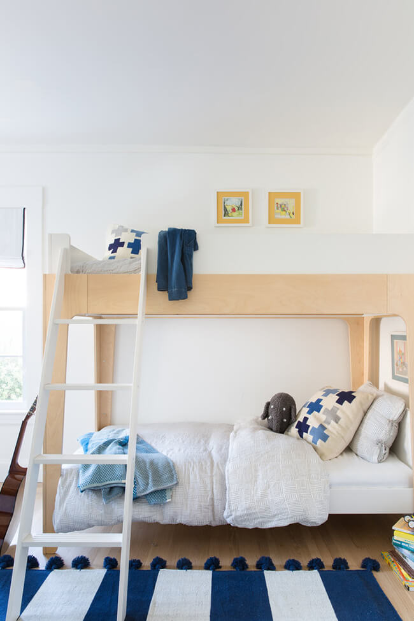
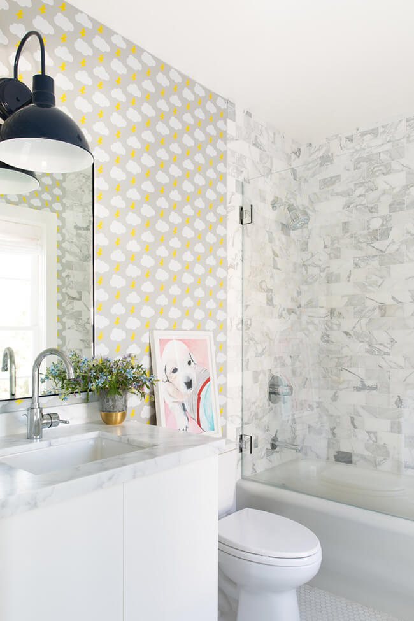
Architect: Robert Stiles Architecture, Contractor: Jeff Fitzsimmons, Photos: Suzanna Scott

