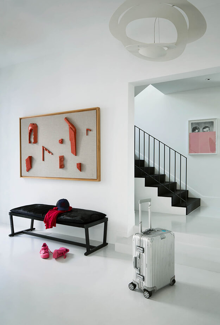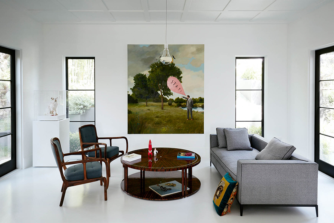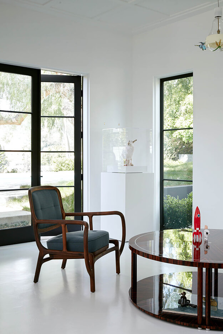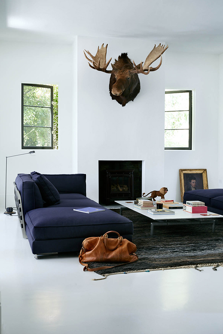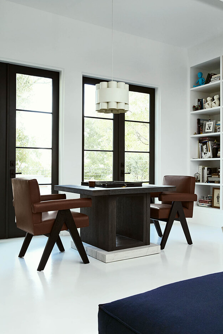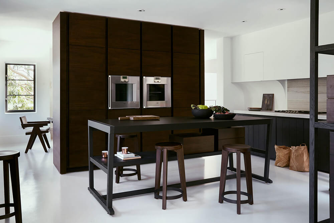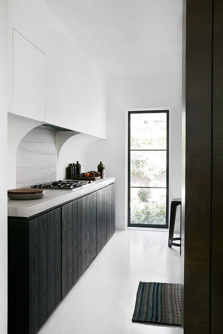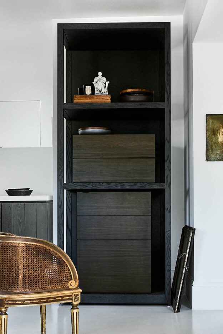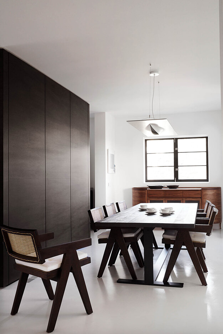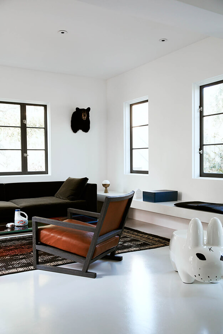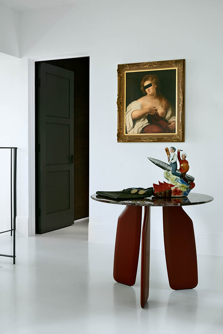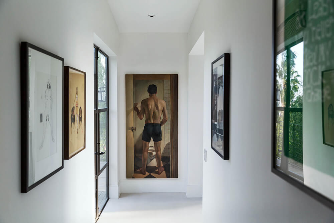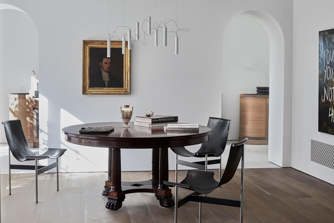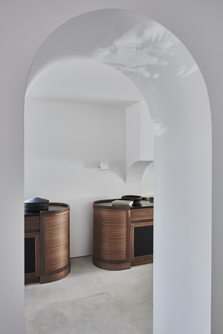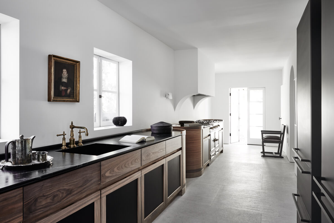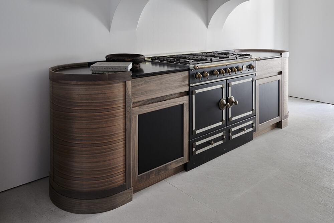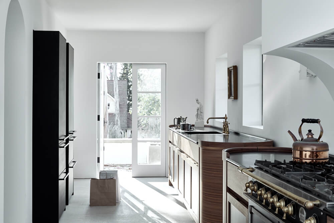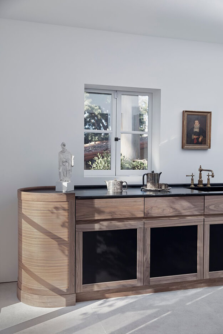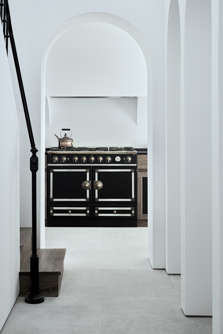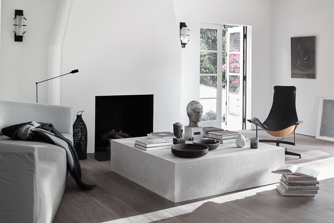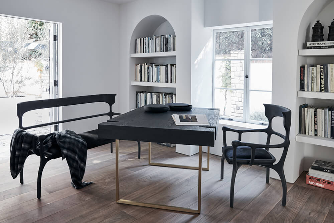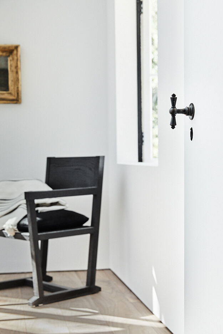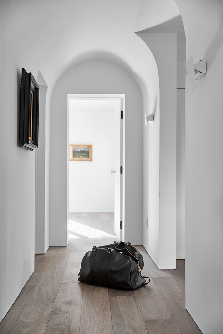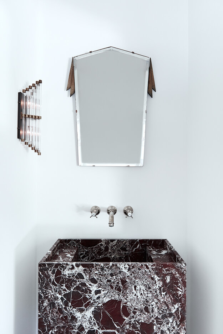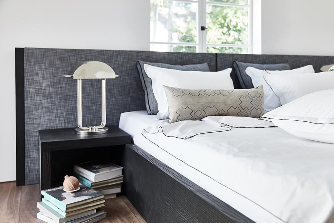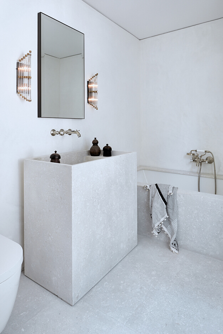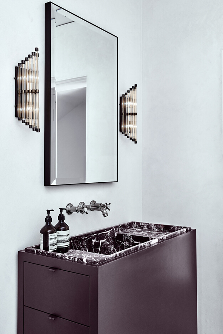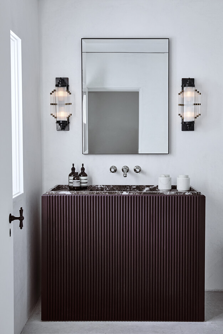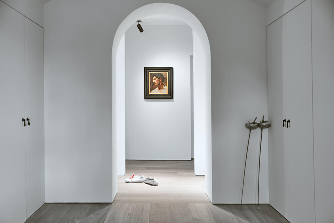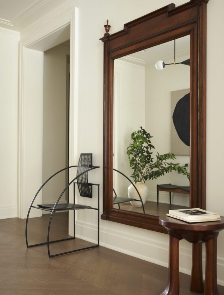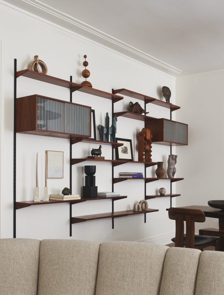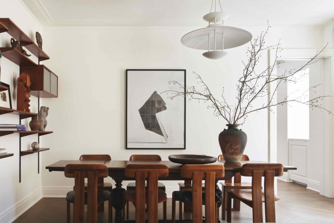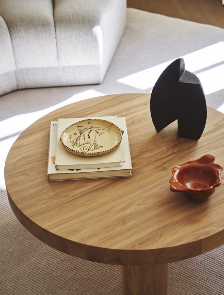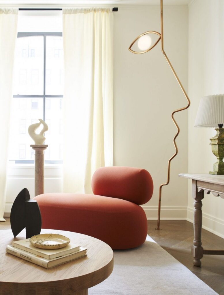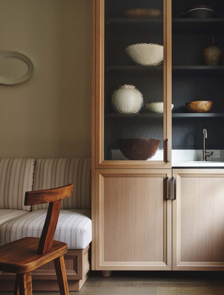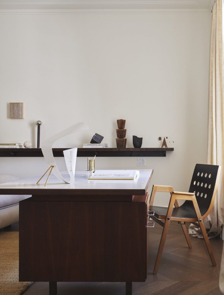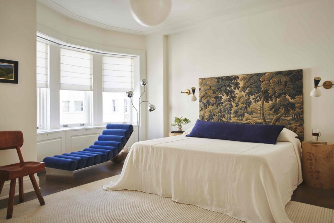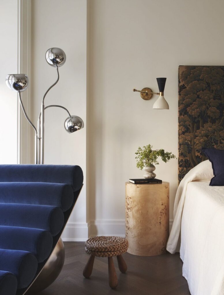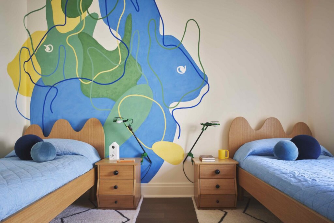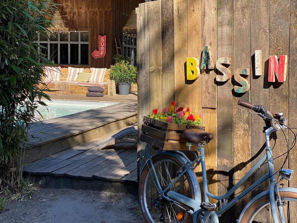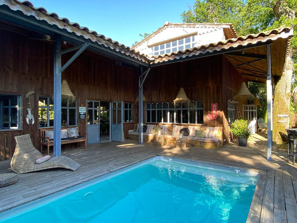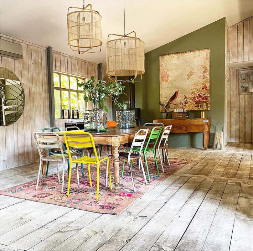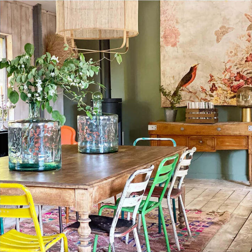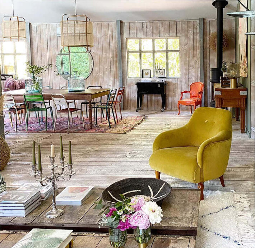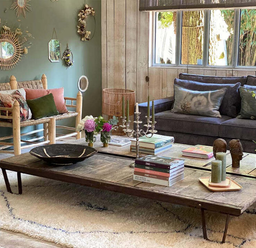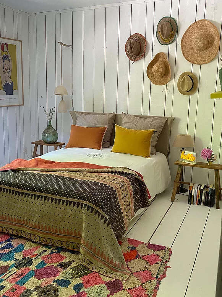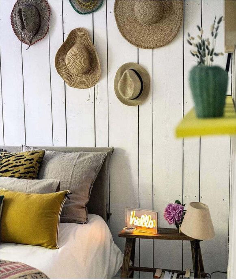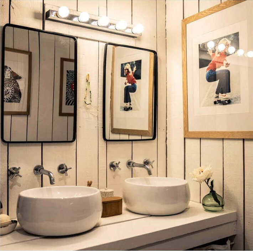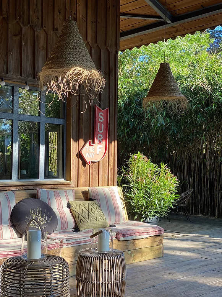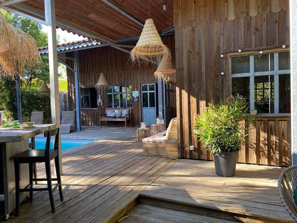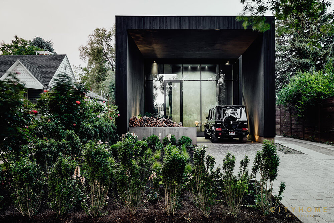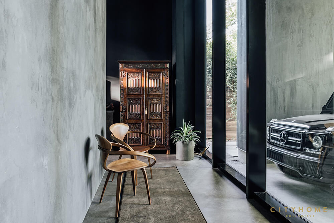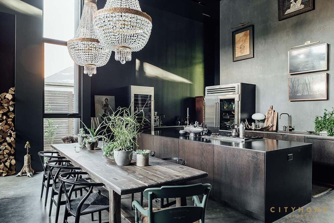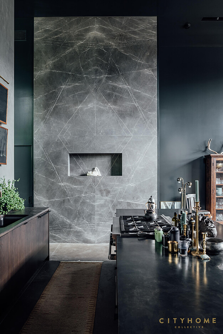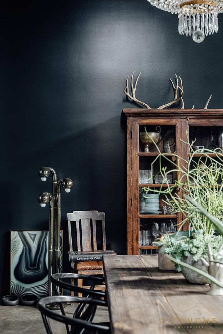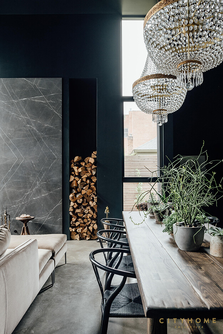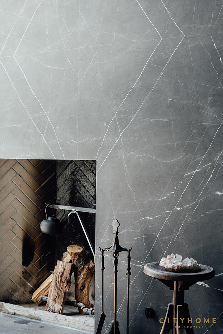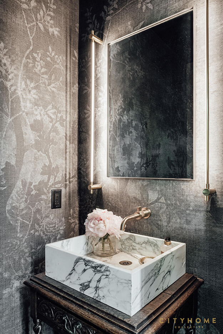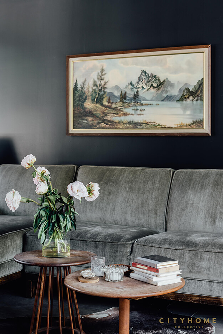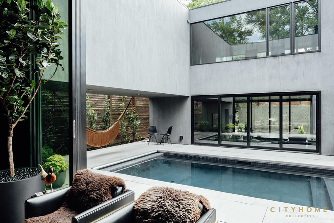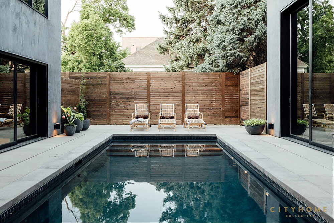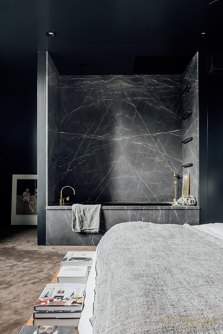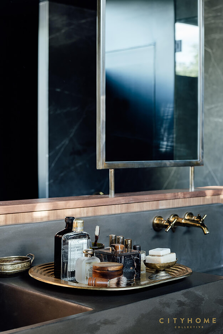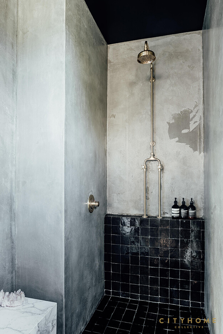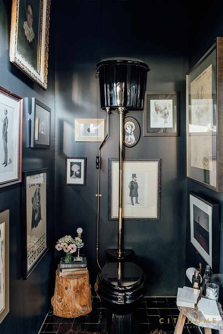Displaying posts from April, 2021
Mandy Graham with a bit of colour and quirkiness
Posted on Wed, 7 Apr 2021 by KiM
I had to share another project designed by Mandy Graham because I am officially smitten. This one is a wonderful example of how to highlight a quirky art collection without providing distractions. And another example of her magical ways with kitchen design.
Photos: Jasper Carlberg
The 1920s Spanish cottage of LA designer Mandy Graham
Posted on Wed, 7 Apr 2021 by KiM
When a designer is willing to concern themselves wholeheartedly with the details, no matter how simplistic or ornate, I am going to pay close attention. I came across the 1920’s Palos Verdes, California Spanish cottage of designer Mandy Graham and quickly became an admirer of her work. The arched doorways throughout and the kitchen are blowing my mind. The diversity of her projects share a design philosophy that defines a cohesive balance of texture, light and form. The use of such restraint communicates an aesthetic that is both timeless and sophisticated. Respect.
Photos: Jasper Carlberg
A European sensibility in a NY apartment
Posted on Tue, 6 Apr 2021 by midcenturyjo
“We designed this model apartment for The Belnord, a historic luxury residential building on Manhattan’s Upper West Side. The building’s rich past influenced the mix of old and new in the 4-bedroom space. Customized furnishings and fixtures, along with antique and vintage pieces, bring the character of the spaces to life.”
The apartment may be in the Big Apple but the look is la française. The Belnord by New York-based Anna Karlin who not only designs furniture and lighting but everything from digital and print to interiors and set design.
Photography by Adrian Gaut
Styling by Colin King
French surf shack
Posted on Tue, 6 Apr 2021 by midcenturyjo
Laid back, stylish and at one with its natural surrounds. An easy-going family home at Andernos-les-Bains in southwestern France perfect for entertaining friends (when we can do that again). Formerly a fisherman’s hut it’s now the perfect spot for indoor/outdoor living. Green Villa by Paris-based Maison Particulière.
A modern tree house
Posted on Mon, 5 Apr 2021 by KiM
I may be obsessed as of late with centuries old homes but on the other, completely opposing hand a simple, modern home with a black exterior and concrete floors is something I will always be drawn to. This home is giving me life and is GORGEOUS inside and out. For cityhomeCOLLECTIVE owner Cody’s Derrick’s personal residence, we worked with Sparano & Mooney Architecture and builders Sausage Space to create a “best of both worlds” concept: the goal was to bridge the gap between condo/loft living and a ground-level home that included yard space and room to grow. As lead designer on the project, Cody worked collaboratively with Sparano & Mooney to ensure that a simple but imaginative layout served as the blueprint for a plethora of natural materials and a focus on the elements (water being the feature at the center of the home’s footprint). Local craftsmen were hired wherever possible (in this case, for railings, cabinets, kitchen island, custom dining table, custom pigmented concrete, etc). For the interior design, we focused on a layered approach–from salvaged chandeliers and chairs to plants, books, art, etc.–that would add to the warmth of the open space and balance the newness of the project.
