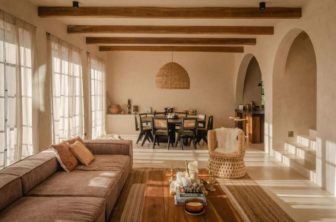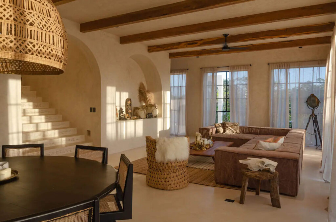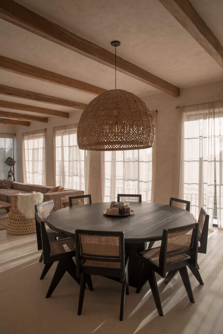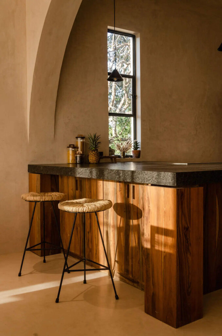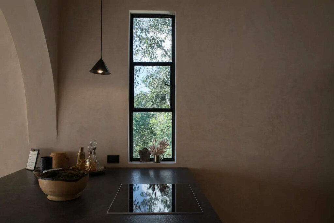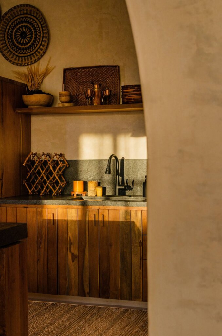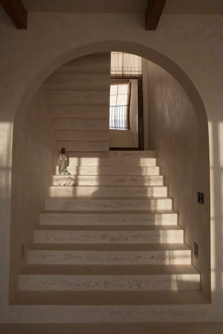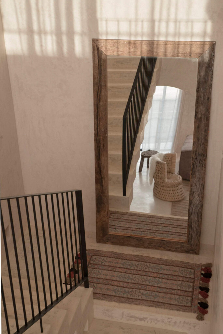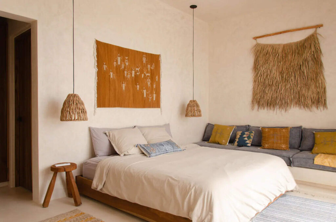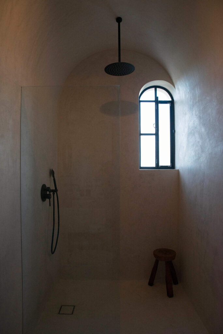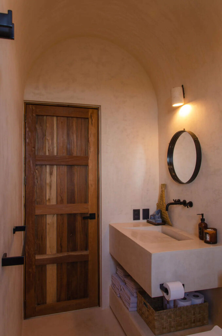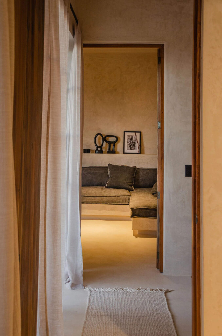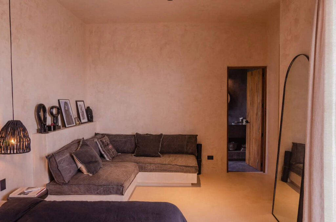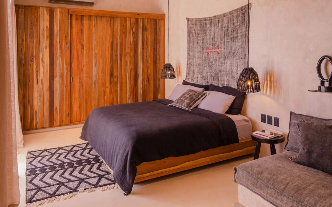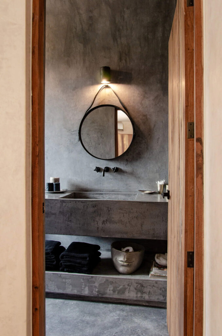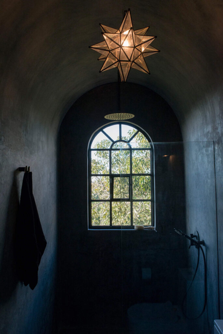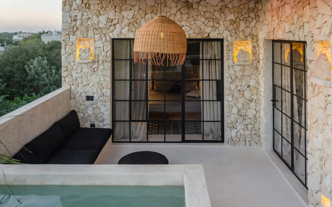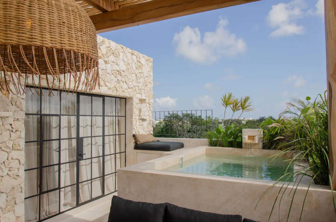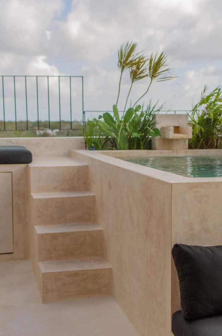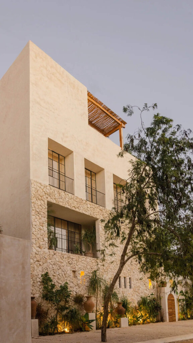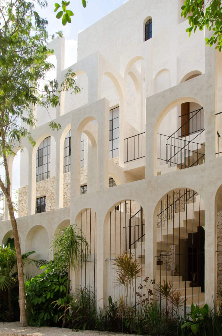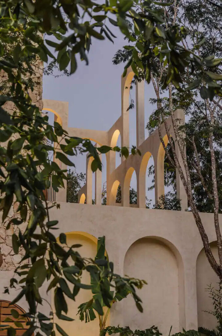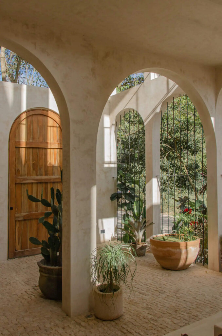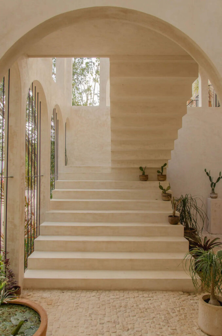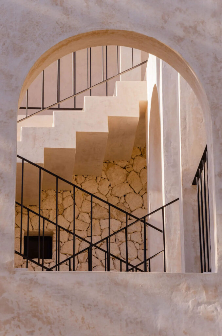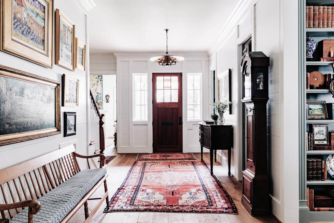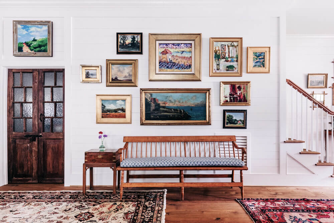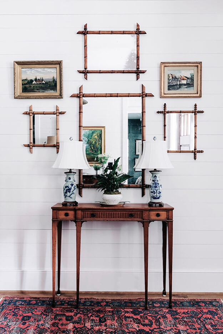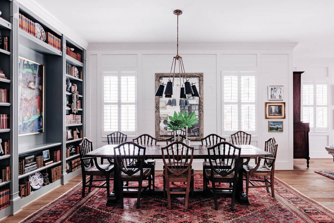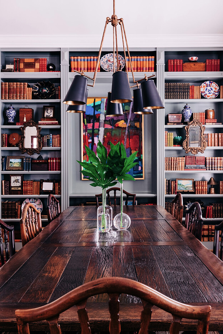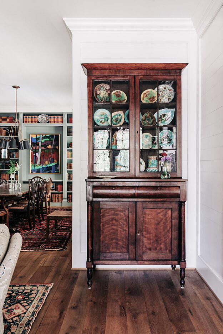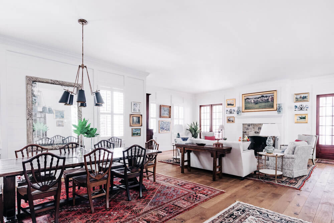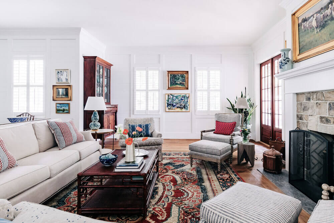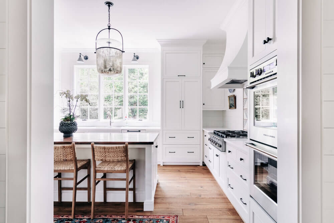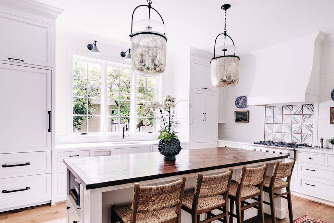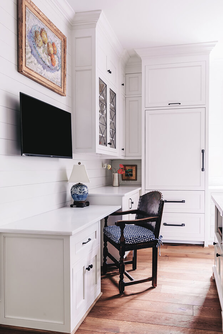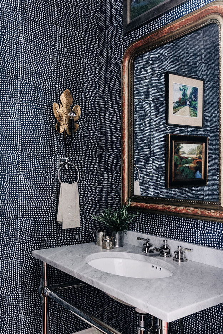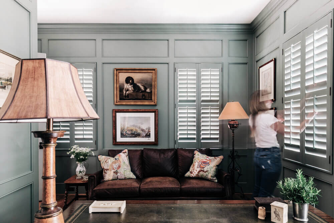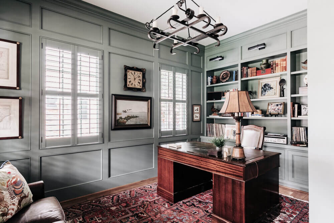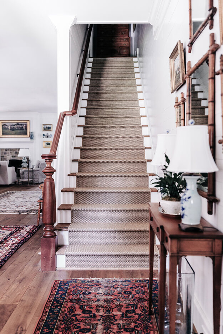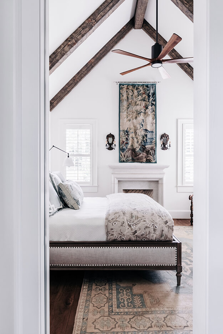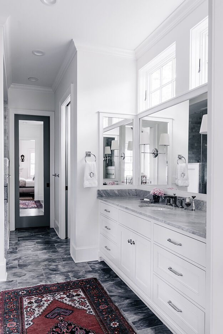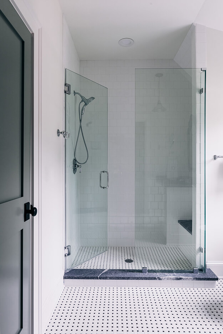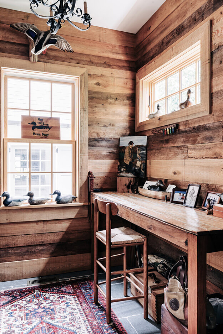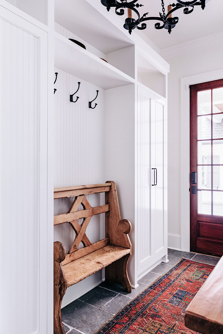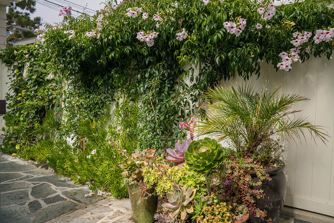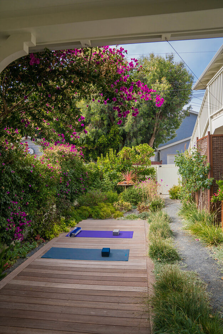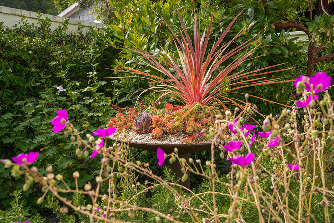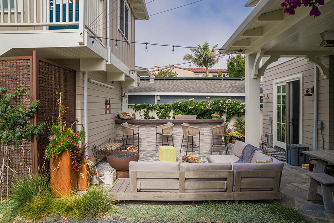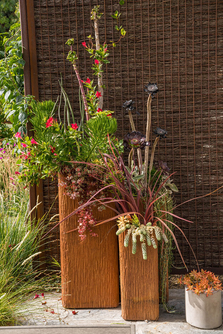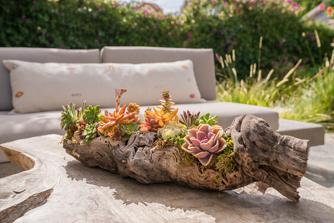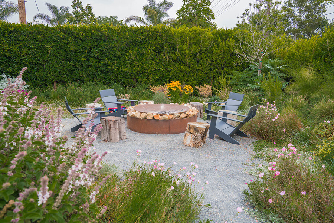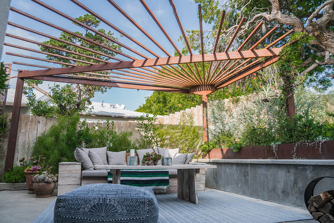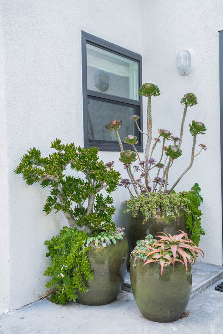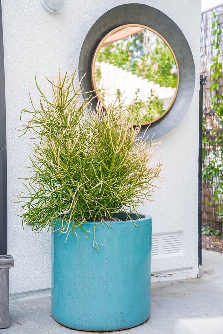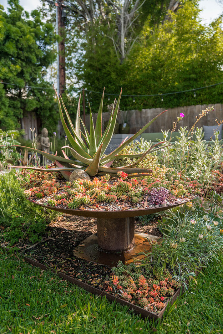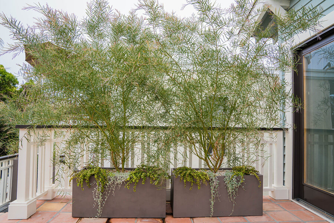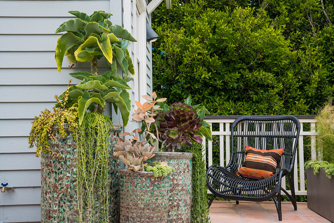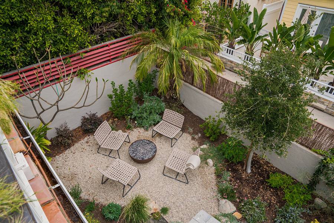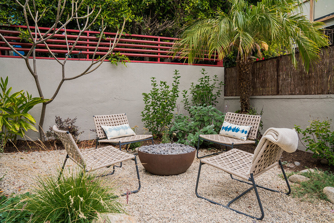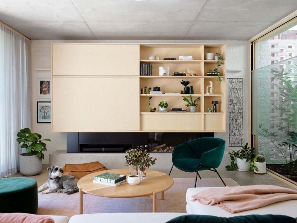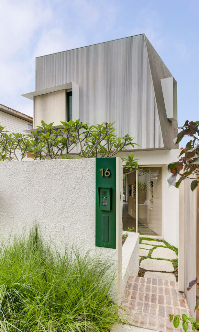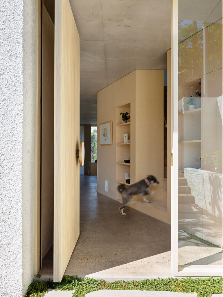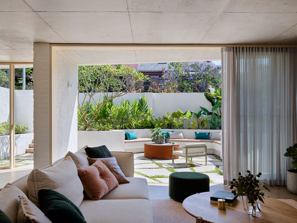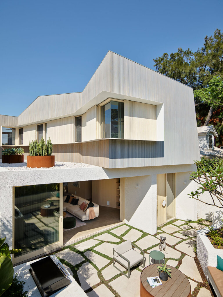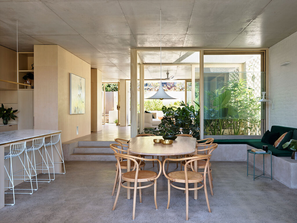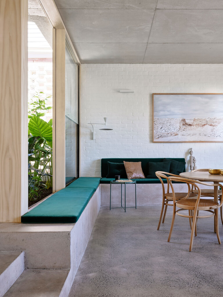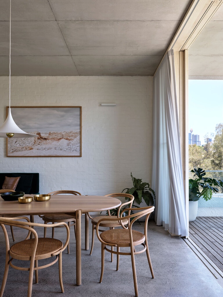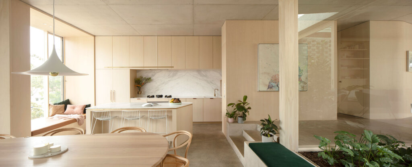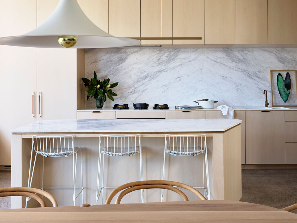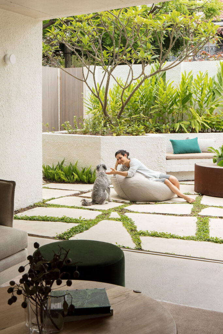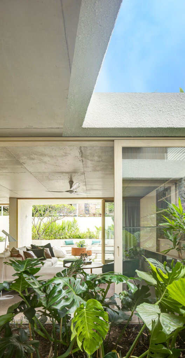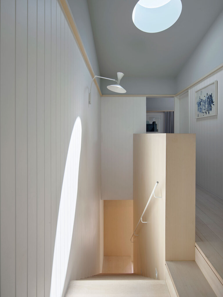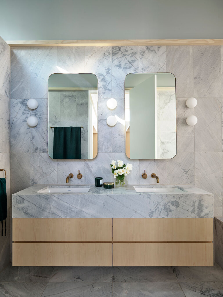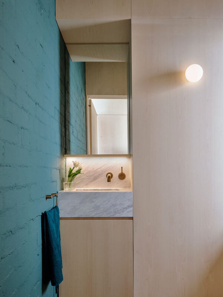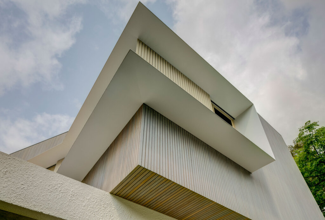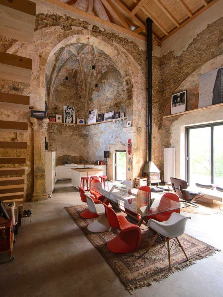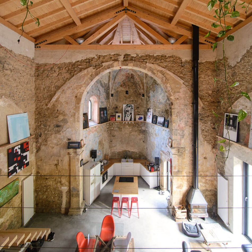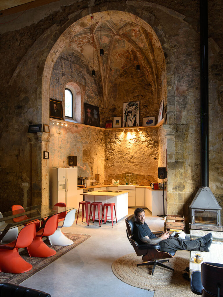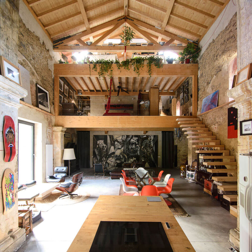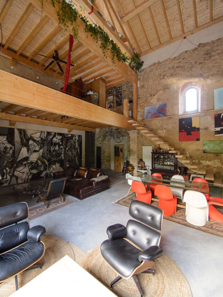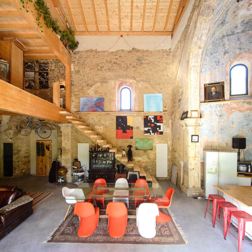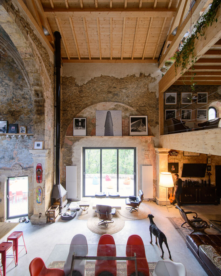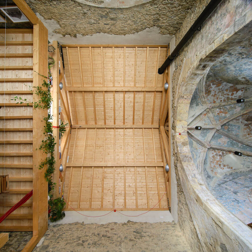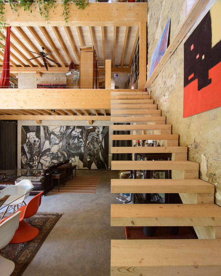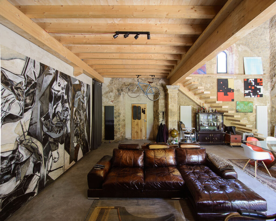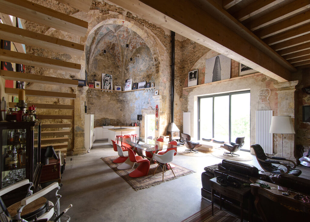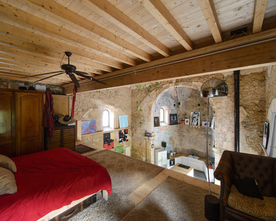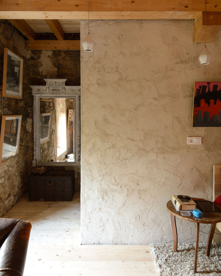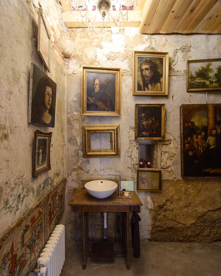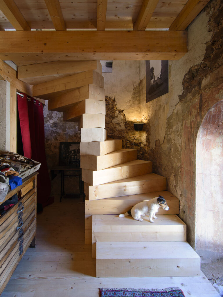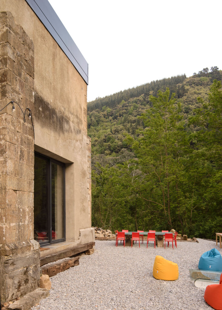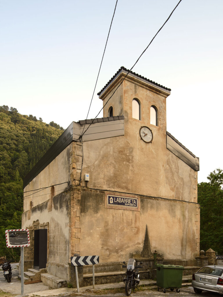Displaying posts from April, 2021
A penthouse getaway in Tulum
Posted on Fri, 16 Apr 2021 by midcenturyjo
It’s Friday so it must be time for a virtual weekend getaway. In this daydream we’ve reached the new normal, we’re vaccinated and we’re in Tulum, Mexico. I’m not sure how we can fit the thousands and thousands of you in this apartment but hey it’s a daydream. We’ll make it work. First dibs on the bedroom with the dark bathroom! Penthouse Panopea in Tulum, Quintana Roo, Mexico. Book via Airbnb.
Traditional and eclectic in a South Carolina home
Posted on Thu, 15 Apr 2021 by KiM
I love the classic, vintage and timeless feels of this Greenville, South Carolina home designed by Taylor Hill. Playing with the balance of new, old, eclectic and traditional was the name of the game with this project. As a new construction residence in the heart of a historic Greenville neighborhood, the client wanted to be sure their home maintained a cohesive look and feel to its surroundings. We carried this theme from the exterior and throughout the house by blending vibrant textiles and wallpaper, heirloom antiques, contemporary art, and thoughtful architectural details to create a dynamic aesthetic.
(In collaboration with Virginia Lane + Associates, Meadors Inc., and Barron Residential)
More from Big Red Sun
Posted on Thu, 15 Apr 2021 by KiM
Sharing some more love of landscape and garden design studio Big Red Sun. Give me allllllll the succulents!!!
Ballast Point House
Posted on Wed, 14 Apr 2021 by midcenturyjo
“Designed for multi-generational living, this courtyard house resolves a difficult 260sqm sandstone ridge site through creation of a podium base consisting of a garage and clever two-level, dual-key apartment suite over which rests a two-storey dwelling of light-filled spaces clustered around gardens and courtyards.”
Emili Fox, the director of Sydney based architectural practice Fox Johnston has created her family’s forever home over three levels, the lower containing a suite for her parents. The house with its simple material palette of recycled brick, concrete and plywood seamlessly connects with the gardens through walls of glass while sustainability principles are at the forefront of the design.
Photography by Anson Smart & Brett Boardman
From abandoned Renaissance church to a contemporary home
Posted on Wed, 14 Apr 2021 by midcenturyjo
There were three concepts that guided the transformation of this small 16th century church in the Basque region of Spain: the history, the client and that this part of the project was just the beginning. At the start of the project, the roof had collapsed into the interior and the church was in a dire state of structural instability. The restoration was as sensitive as possible with Garmendia Cordero Arquitectos and their client agreeing that whatever comes next will be achieved “by respecting what was already there, leaving visible what is generated in the present, voluntarily and consciously facing the history of the previous building, without touching or making up the scars that show their travel almost as directly as a story would.”
Photography by Carlos Garmendia Fernández
