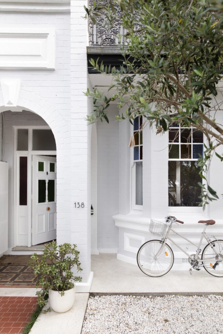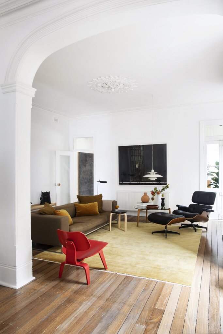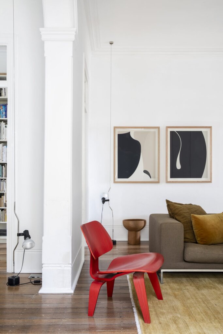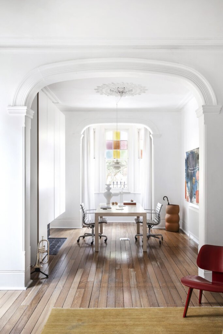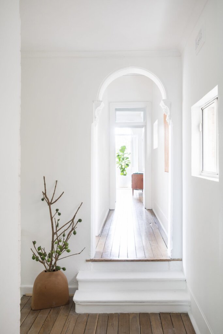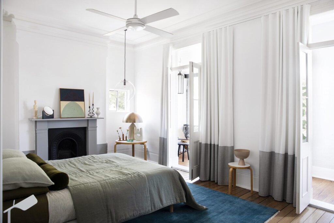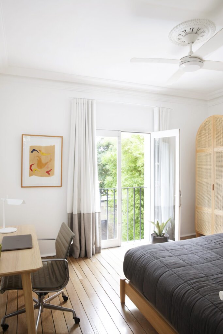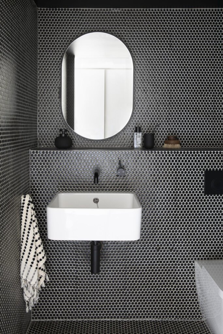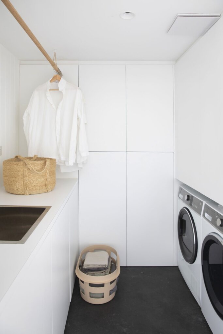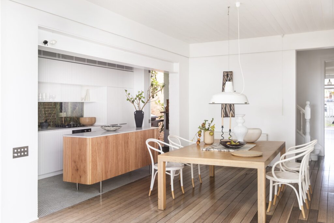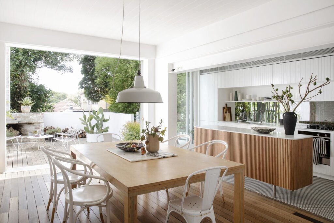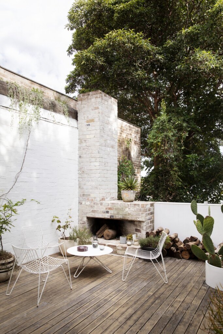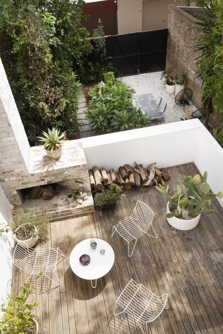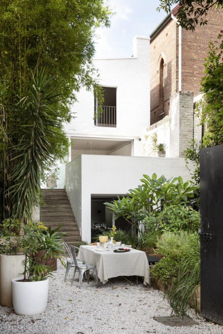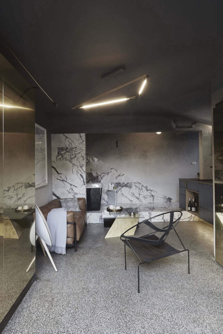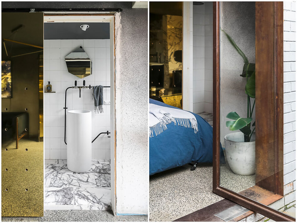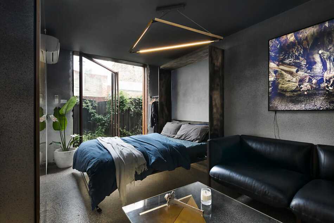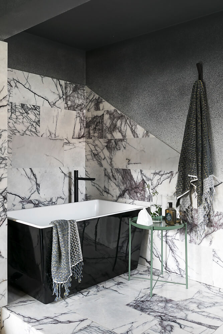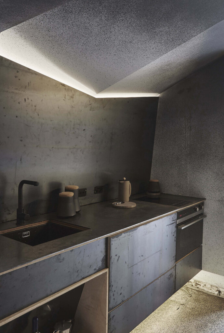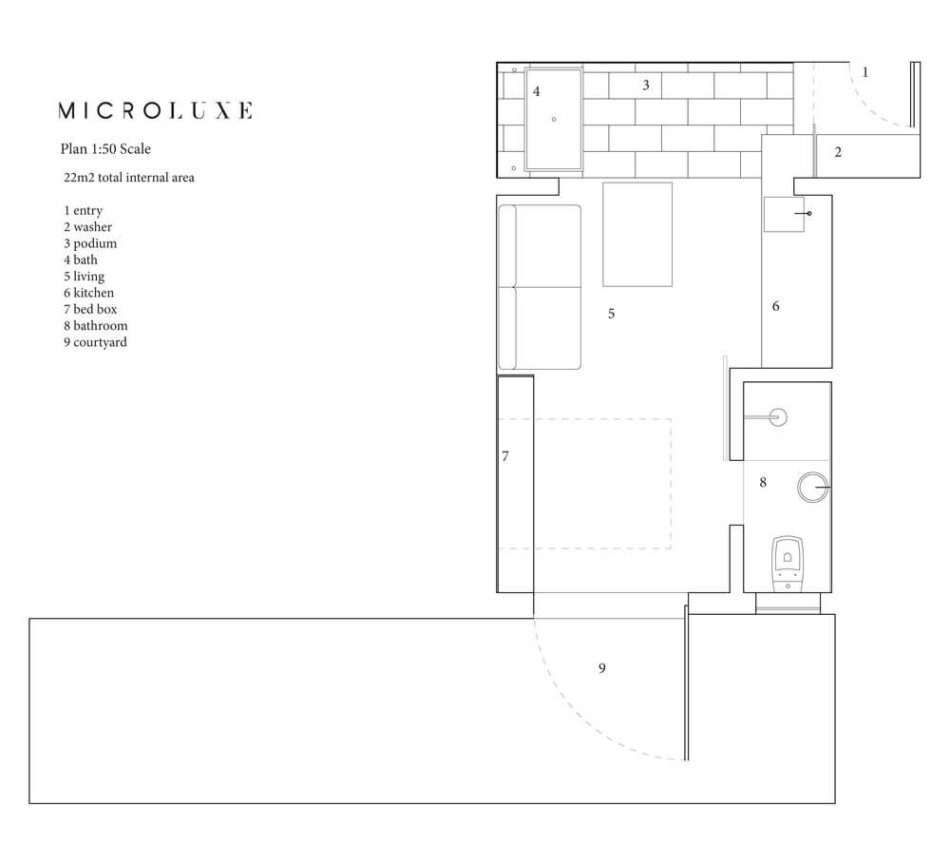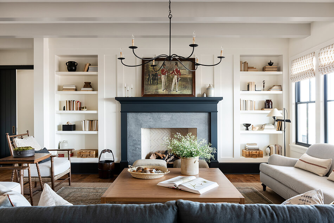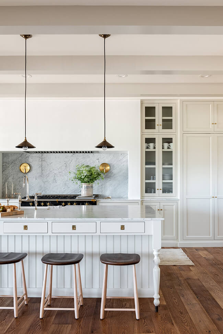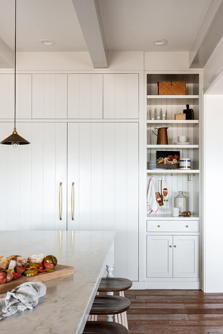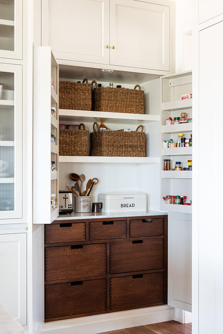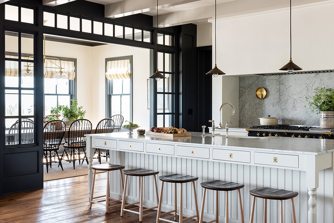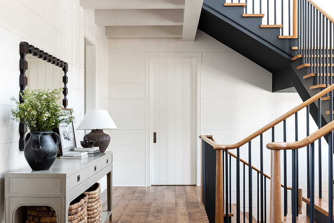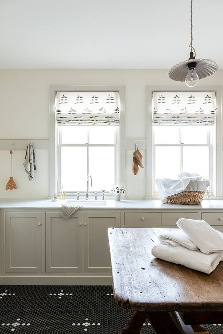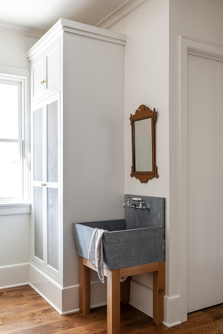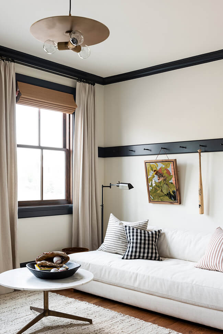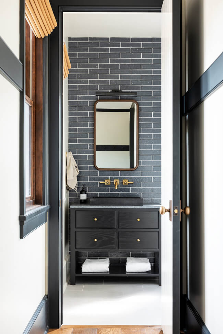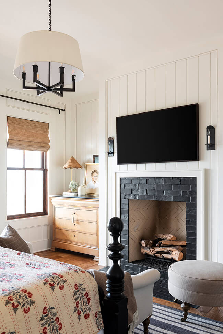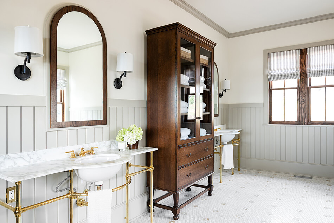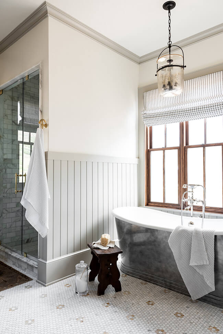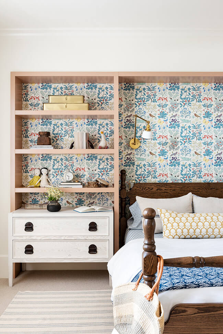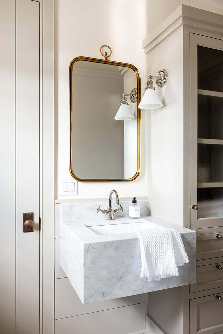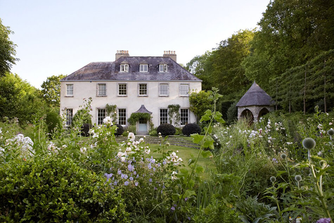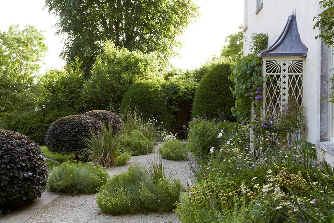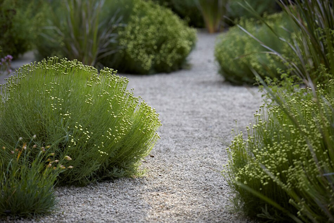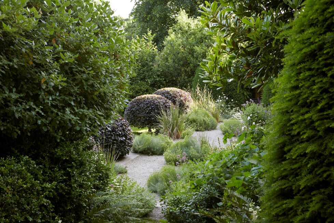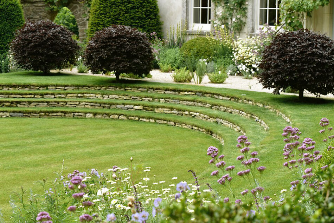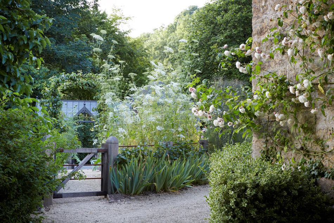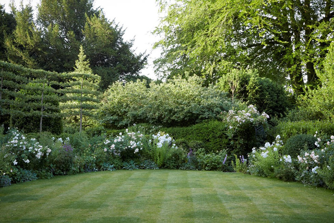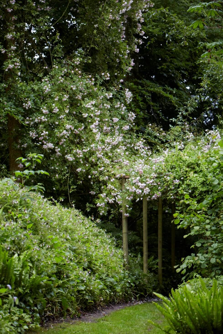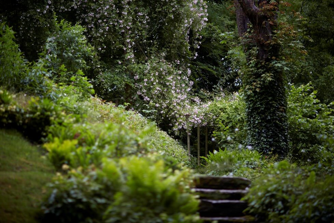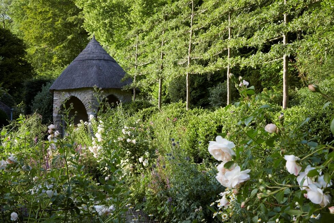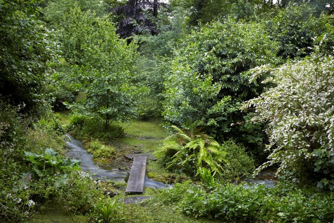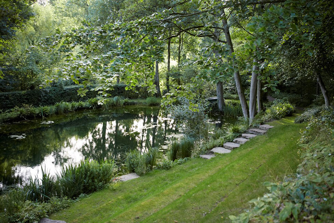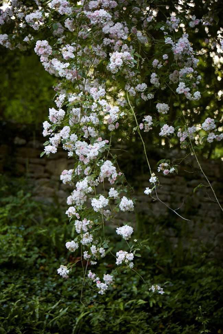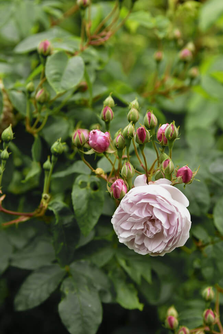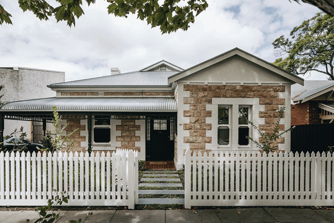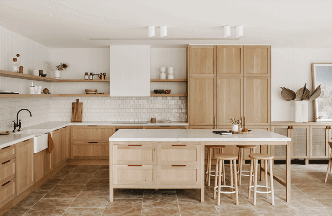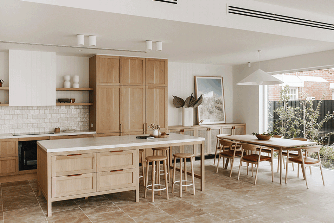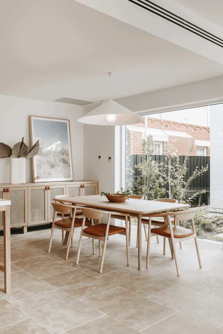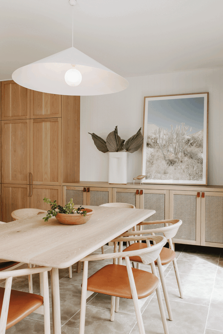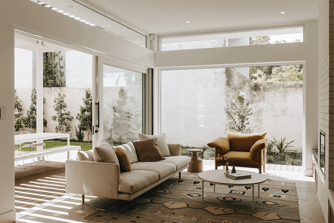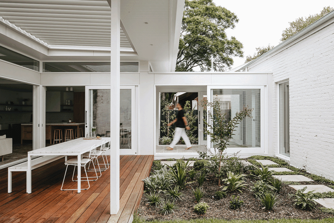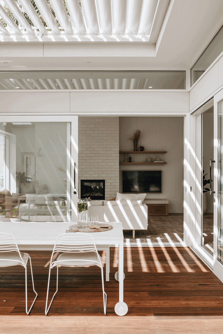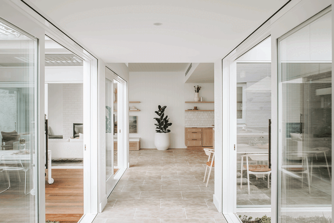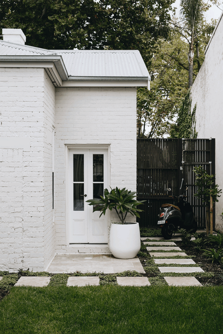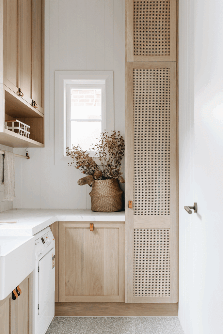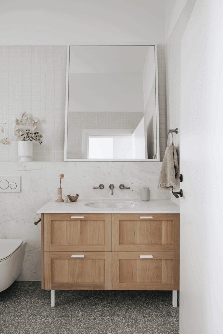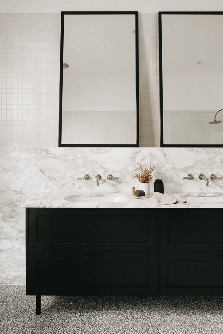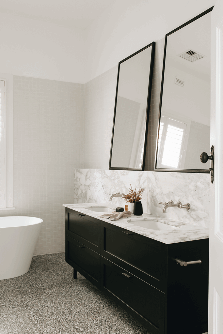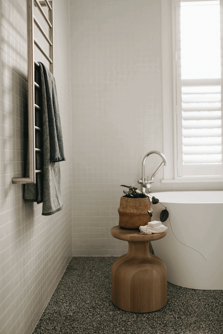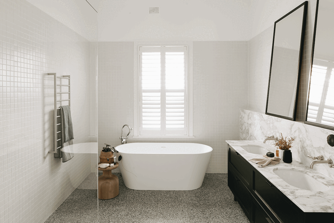Displaying posts from April, 2022
A holistic blend of old and new
Posted on Thu, 7 Apr 2022 by midcenturyjo
“The brief. Transform a rare freestanding 1890s Italianate style terrace house in Sydney’s Inner West into a three level home combining the delight of a warm, contemporary aesthetic with the flexibility and robustness required for the changing needs of family life. A respect for the heritage of the original features is paramount as is creating a connection between the interior living spaces and the outside terrace and garden.”
A joyous, light-filled house celebrating the home’s history and future. It’s neutral palette and natural materials are the perfect are beautifully matched by the verdant back deck and courtyard garden. Elià House by Studio Prineas.
Microluxe
Posted on Thu, 7 Apr 2022 by midcenturyjo
“A showroom, store & hotel in one. Designed for property company microluxe. Micro in that it challenges what can be achieved within a small space through clever cutting edge design. Luxe in its attention to detail – from the exquisite furniture, artwork and finishes.”
Melbourne-based Studio Edwards and the converted apartment in Fitzroy. Marble walled bathroom, gold Murphy bed, hovering steel monolithic kitchen. It’s hard to believe this design is 5 years old. Microluxe seems to have moved on. I wonder if the studio apartment remains?
Dutch Fields
Posted on Wed, 6 Apr 2022 by KiM
This beautiful newly built home in Midway, Utah was designed by W Design Collective and their clients called it vintage quirky. I’d lean more towards modern farmhouse vintage with a bit of an upscale, European angle. Whatever you call it, I enjoy the casual energy and brightness.
Styling: Marcie Busath
Builder: Jackson & Leroy
Photography by Lucy Call
The garden of a Georgian rectory in Dorset
Posted on Wed, 6 Apr 2022 by KiM
The garden of this lovely Georgian rectory in Dorset is large but sits at the top of a hill which drops off quite steeply. This topography left us with the challenge of rather a tight and oddly shaped footprint for the formal area by the house. Our response was to create a ‘D’ shaped lawn, framed with curved borders, beyond which everything is about a gentle visual transition back into the woodlands, so that the garden ‘borrows’ the landscape and has the sense of extending further than it actually does. We used very traditional English garden plants; lots of roses and lots of topiary, using clipped copper beech in particular, to bring in an element of the contemporary. The simple, curved grass steps connect the lawn level in a very gentle way to a terrace that’s made of limestone chippings. In this limestone surface, we planted a multitude of traditional ‘English rectory plants’, all of which have period associations. This hazy mass of plants right by the formal front door creates a wonderful sense of softness, which engages you with the garden the moment you step out from the house.
I am in love with this garden, particularly the randomly planted groupings by the front door. The gravel area in my backyard is looking too sparse so this is great inspiration to plant some random mounds here and there to break up the space. They almost look like they’re floating. Love that. Designed by Arne Maynard. (Photos: Britt Willoughby Dyer)
A modern extension to a Victorian house in Australia
Posted on Tue, 5 Apr 2022 by midcenturyjo
My second house today is half a world away from London but shares so much in common with my first. Both Victorian era homes with light, bright open plan extension. Here the new is separated from the old by a glass walkway and has a strong emphasis on a seamless connection between inside and out. Natural materials abound with a strong connection to the houses original stone. Stanley House by Adelaide-based Georgie Shepherd Interior Design.
Photography by Christopher Morrison
