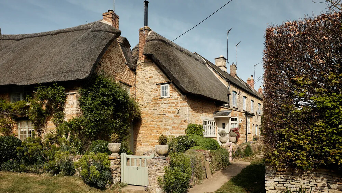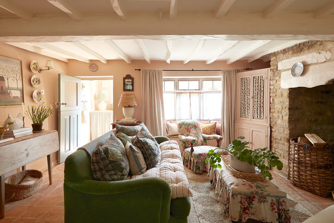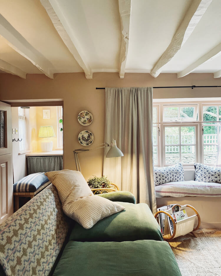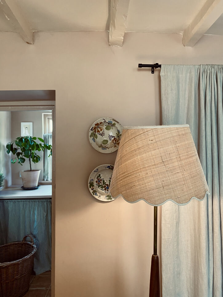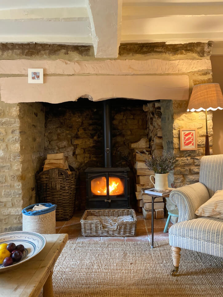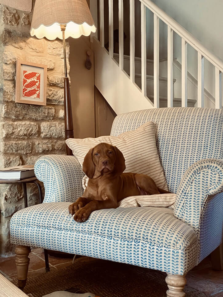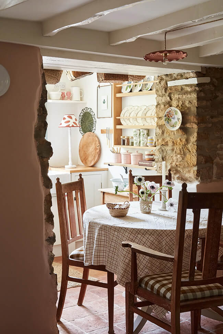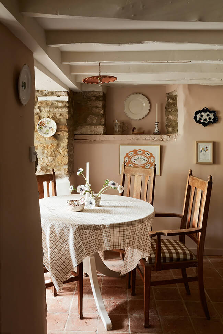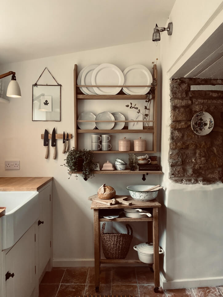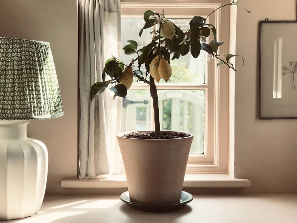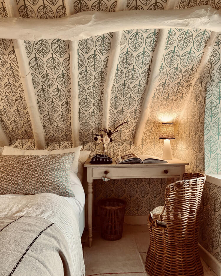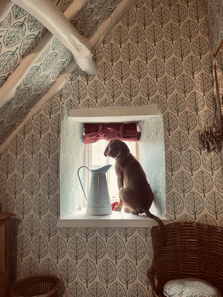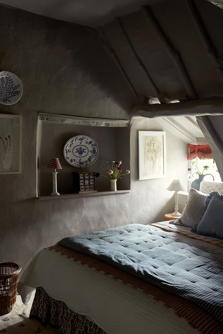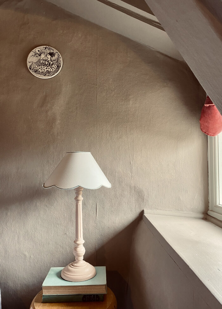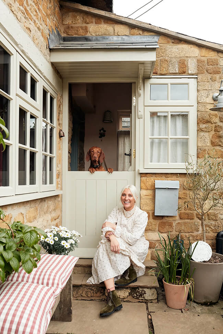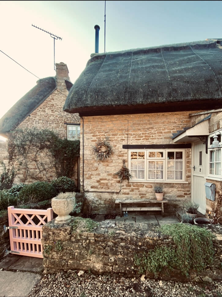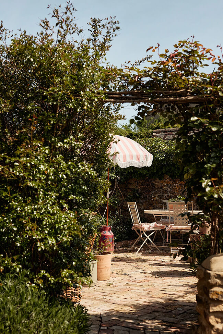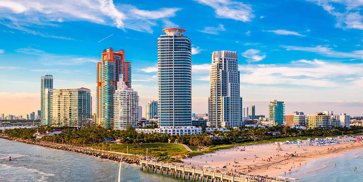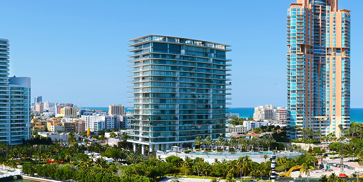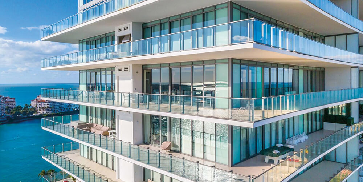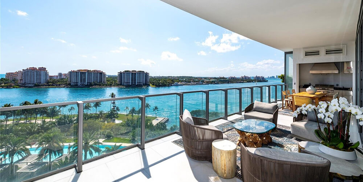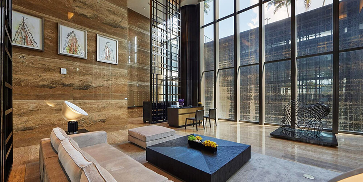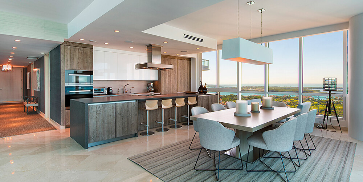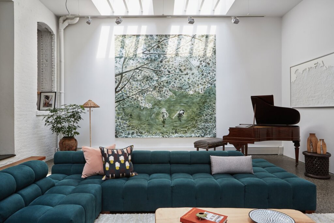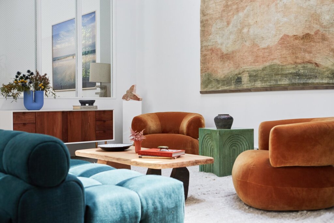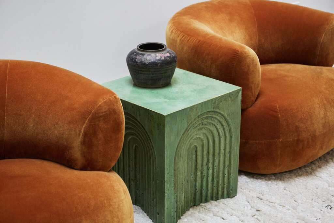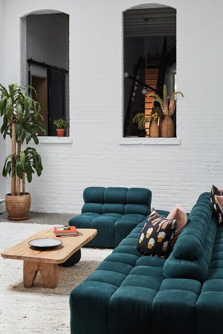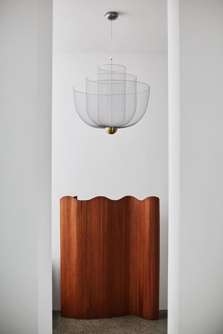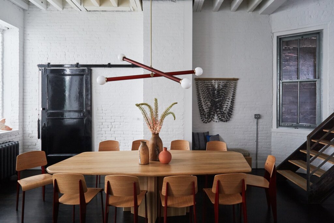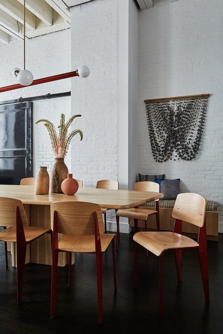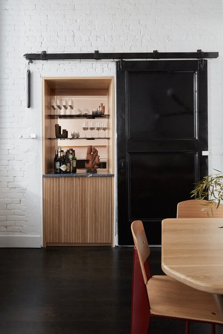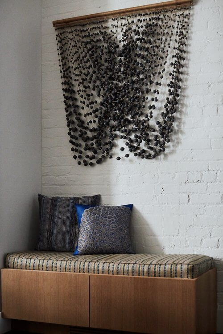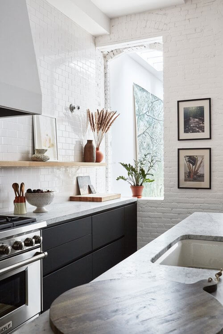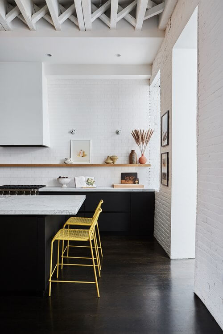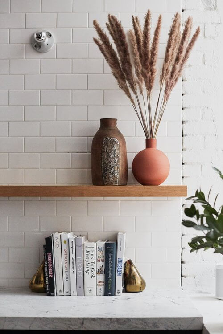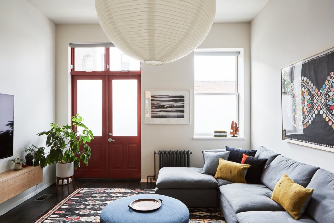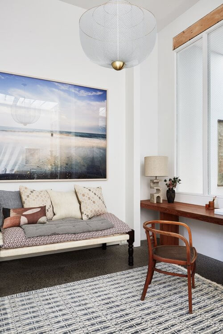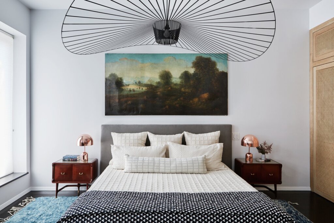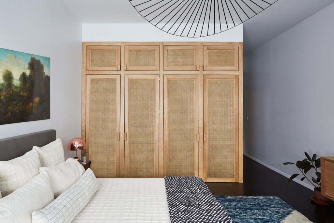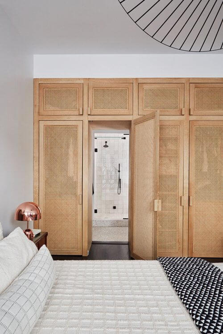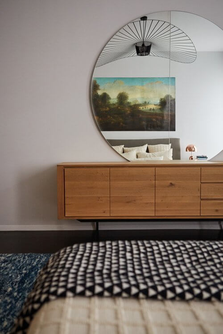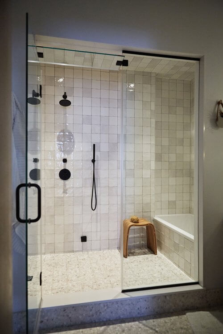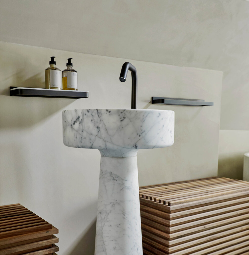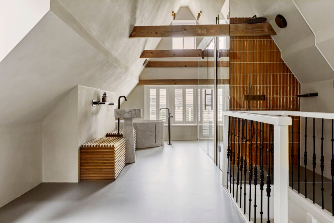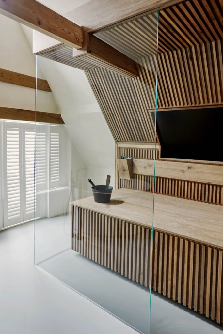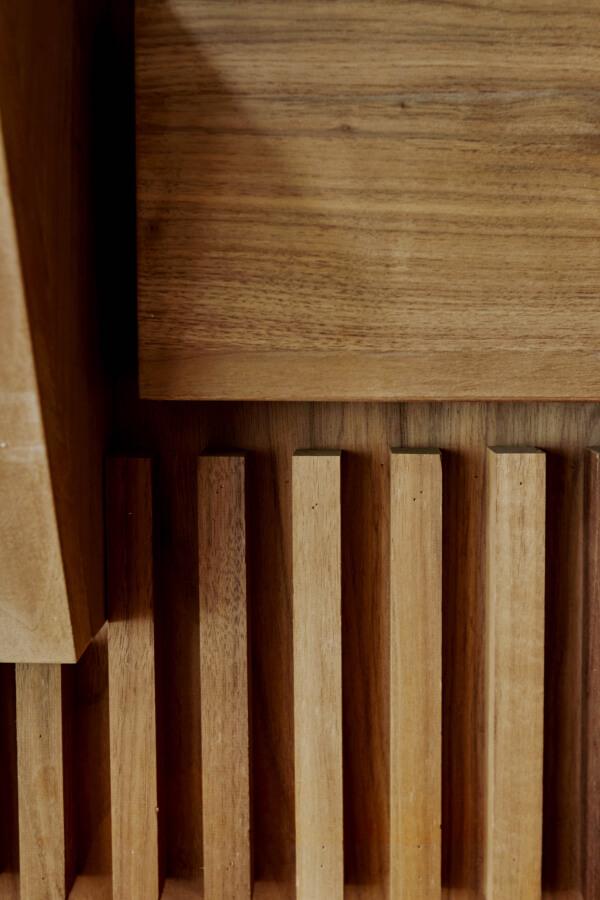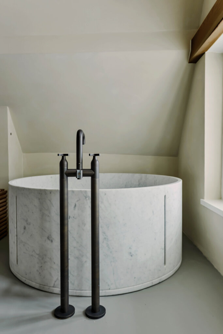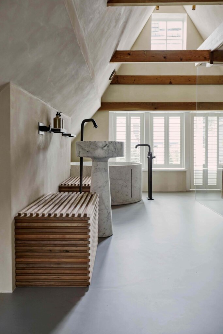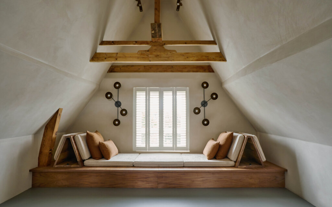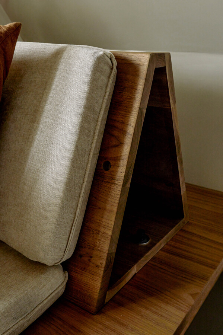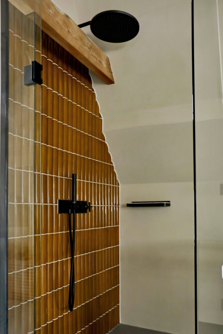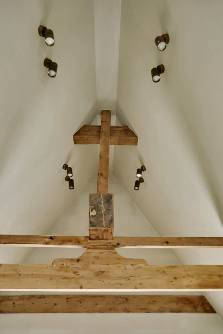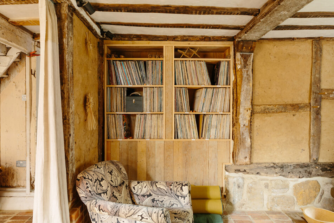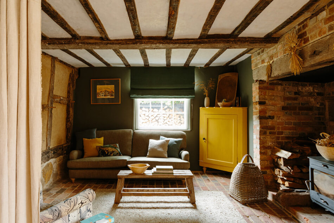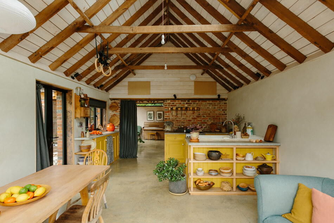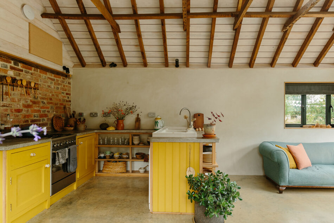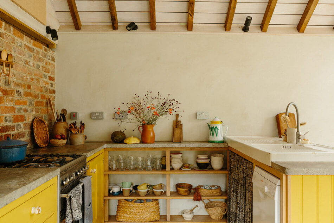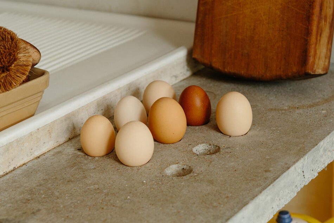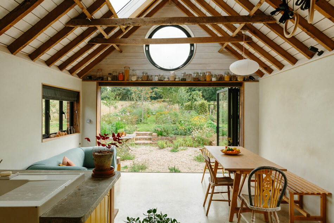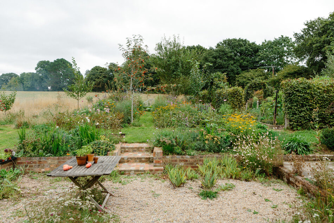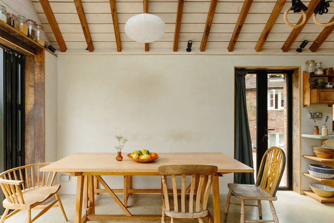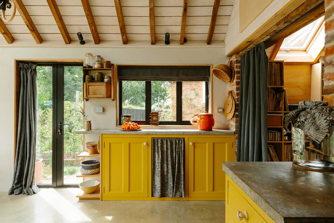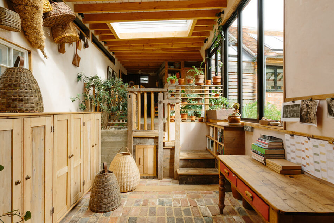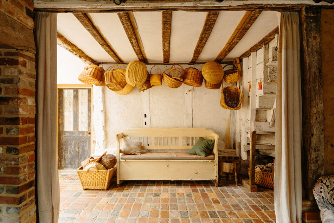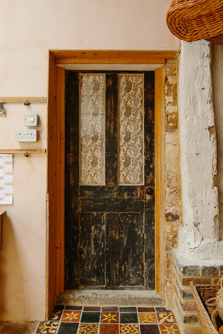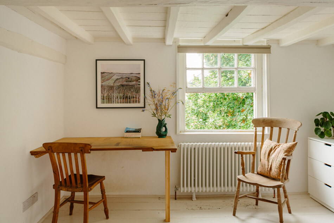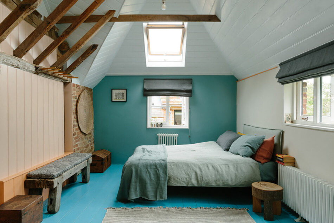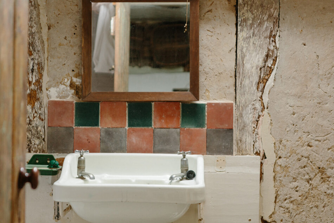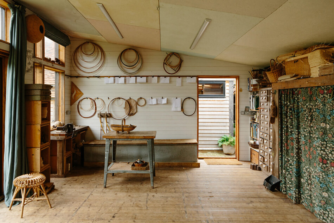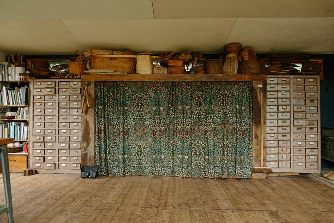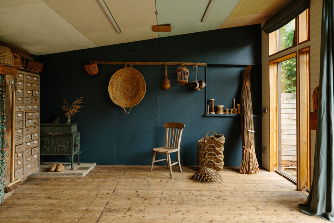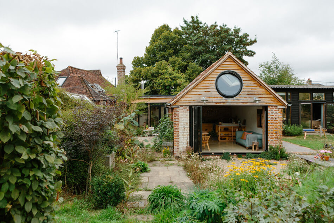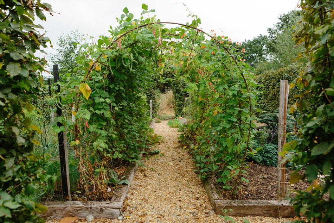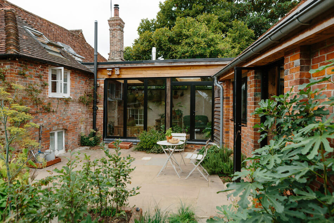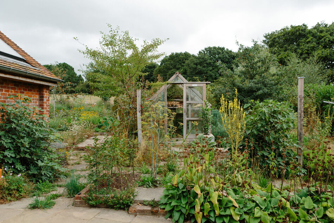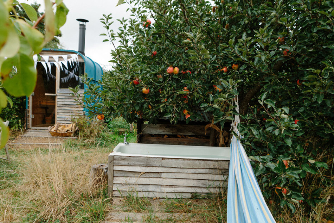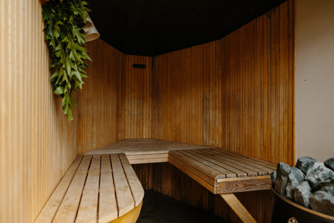Displaying posts from September, 2022
An interior designer’s tiny renovated cottage in the Cotswolds
Posted on Wed, 7 Sep 2022 by KiM
It doesn’t get much more quaint than this. This is the wee cottage in the Cotswolds of designer Victoria Barker of Studio Faeger, who undertook a sympathetic renovation of the space when she bought it in 2017 to uncover all the beautiful features that had been buried in the 70s. It is as cute as a button. (Photos from Studio Faeger website and Tom Griffiths for House & Garden, and this is available to rent on Airbnb).
Luxury condominium residences in South Florida
Posted on Tue, 6 Sep 2022 by KiM
There are several different style of residences and locations I dream about living in. So many that I laugh at the impossibility of it all ever happening. One of those dreams is living south for the winter. You all know how much I detest Canadian (Ottawa in particular) winters. One such dream is staying in Ottawa for the warmer summer months, and a place down south for winter. So I never have to see another snowbank again. I recently learned about some condominium luxury residences located in South Florida and I am absolutely swooning over this possibility. It truly is luxury living like no other, with views that take your breath away, a level of elegance and sophistication that is unmatched. I would like to share two spectacular projects in South Beach. The first is Apogee condo Miami Beach.
As our name suggests we are here to inspire, and Apogee condo Miami was designed not only to impress but to inspire, and if living surrounded by incredible views of the ocean is something that makes you weak at the knees this is really going to knock you off your feet. All of that glass and unobstructed views of the beauty that is Miami Beach.
I mean….a sophisticated, modern interior, for the rainy gloomy days because I would be spending all of my time out on that spacious (11′ wide) terrace staring out at the water in complete bliss. Complete with barbeque and lots of room for dining and lounging! YES PLEASE!
A little bit more info on these luxurious residences: this high-rise development was created in 2008, consists of 67 well-appointed condo residences each with flow-through city and water views, developed by The Related Group and designed by Sieger-Suarez.
The amenities included in this development mean you don’t ever have to leave the property. There is a fitness center, a state of the art spa (*sigh*), an infinity-edge pool, open-air party pavilion (yes, you heard that right), valet and concierge and I could go on and on.
Instead let me show you a second dreamy property.
Miami Beach Continuum towers, located on the southernmost tip of Miami, are a soaring resort-style condominium complex that contain 505 units and of course also have spectacular views. Like Apogee, this property is as beautiful and equipped to make living in South Beach an absolute dream. Let me show you a bit more….
I cannot imagine the experience of cooking in that kitchen above overlooking so much greenery and sky and water. It truly is incredible. Luxurious, modern and beautiful details – I love the built-in shelving along the wall in the living room. These 2 towers have something for everyone – from studio condos to 6 bedroom units. But it is the views from the terraces that will without a doubt win you over.
The Continuum Miami Beach is otherworldly and magical. Imagine having a sightline like this to wake up to every morning! And to make living here even more pleasurable, the amenities are endless. World-class fitness center, eucalyptus steam room, redwood sauna, heated whirlpools, cold plunge, spa services, white sandy beach with cabanas, free-form lagoon swimming pool, tennis club and on and on…
Can you imagine wintering in one of these properties (or living full time)? I sure can. It sure would make winters much more enjoyable and provide peace of mind having so many comforts at your fingertips.
(This feature is a collaboration with Million And Up. Apogee images by The Related Group and Continuum images by Continuum Company – Ian Bruce Eichner)
Loft love
Posted on Tue, 6 Sep 2022 by midcenturyjo
I love a loft conversion. The expansive space, the light through large windows, the references to its previous industrial life. Add a subtle family-friendly luxury and it’s perfect for 21st living. Factory Loft, Brooklyn by Chused & Co
Home sanctuary
Posted on Tue, 6 Sep 2022 by midcenturyjo
Up in the attic under the eaves is a surprise. No cobwebs and dust or forgotten boxes. No up in the attic is an amazing spa-like bathroom with natural finishes and a muted palette. Timber and tiles, plaster and marble. Oh the marble! An exquisite pedestal basin and circular bath. To complete the spa ambience a seating area perfect for conversation or lingering. Home sanctuary by Amsterdam-based international design and architectural firm Barde vanVoltt.
What was once a 16th century village pub in East Sussex…
Posted on Mon, 5 Sep 2022 by KiM
The heart of the house a 16th century timber framed building with beautiful daub (mud) walls, brick floors and a large inglenook fireplace. Until the trainline arrived in the 1870’s it was the village pub. Over the years additions have been made to the original house to create a unique home with lots of different levels and a variety of styles.
From the driveway you walk past the basketmaker’s studio to the front door and into the main light-filled living level with a concrete floor which runs past a piano and a shower room right through the kitchen/ living room to bi-fold doors looking out to country garden and field beyond. Down steps into double height area leading to original house with cosy sitting room, fireplace with woodburner, brick floors and daub walls. Up a single step to parquet floor and old white tongue and groove pannelled hall with bedroom leading off to the right. Up old, wonky stairs to first floor with front bedroom, bathroom and steps down to rear bedroom; all with wooden floors. The back garden has an established vegetable garden enclosed by a hornbeam hedge, an old greenhouse and an orchard area with a horse-box sauna and firepit.
Such character, and so much space for creative projects! *SIGH* Available as a location home via Shoot Factory. (Photos: Richard Oxford)
