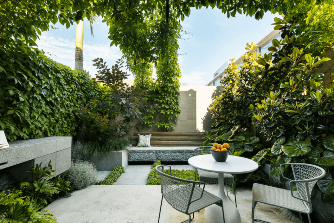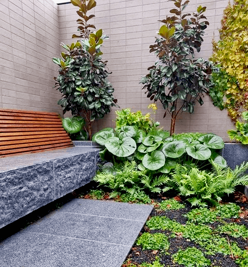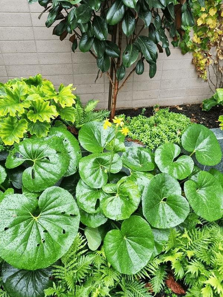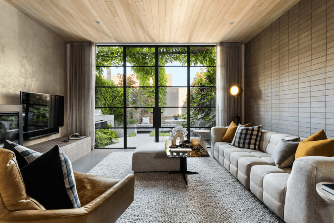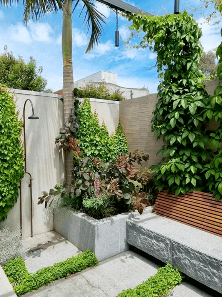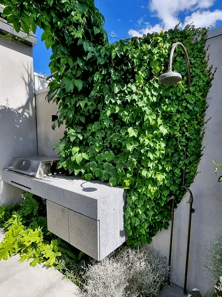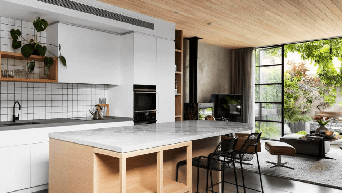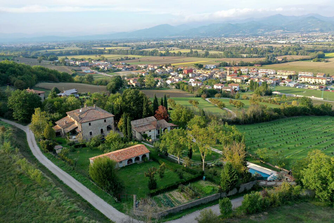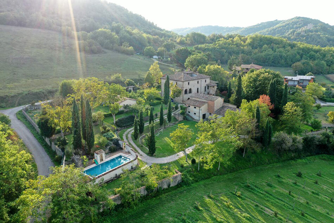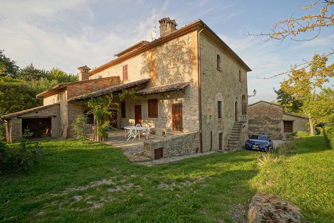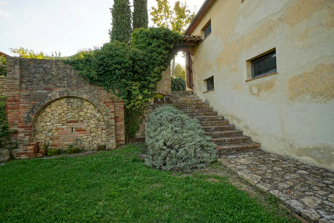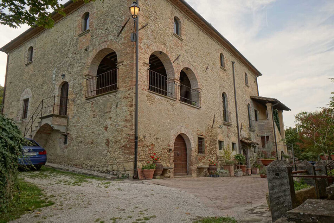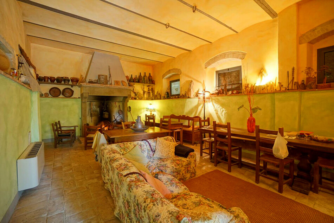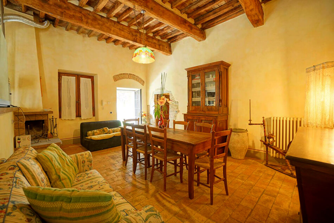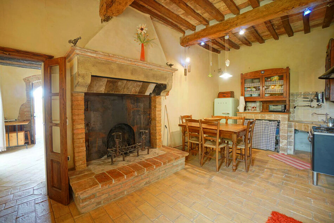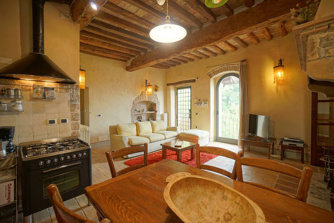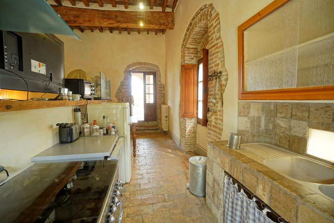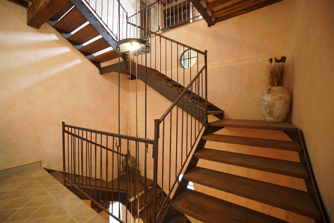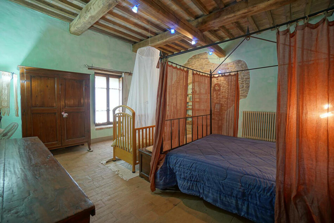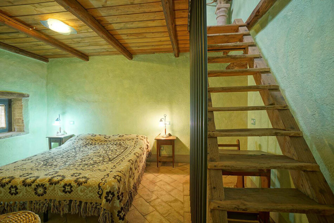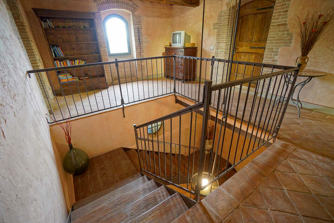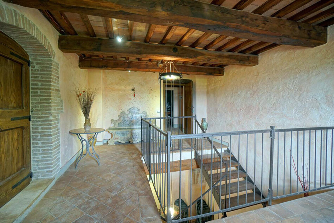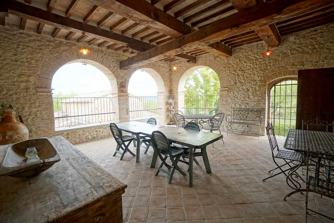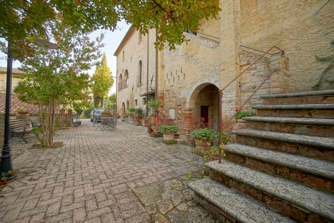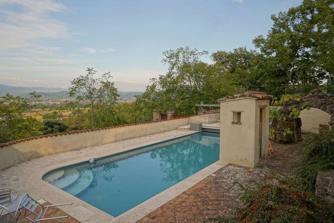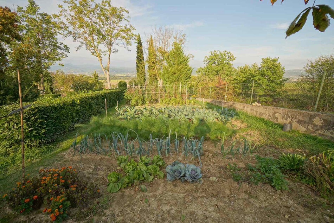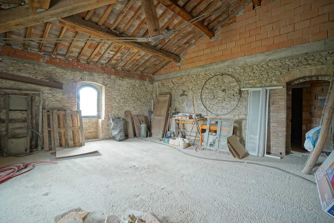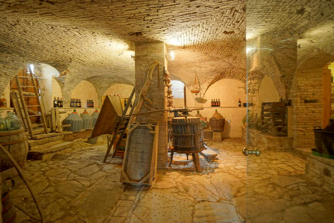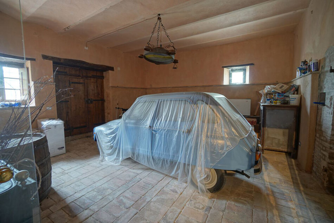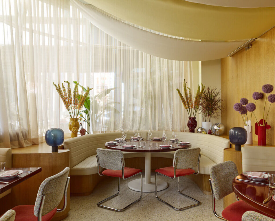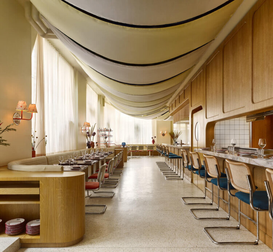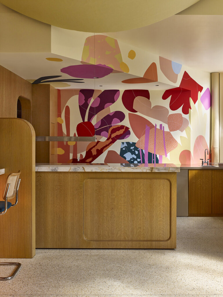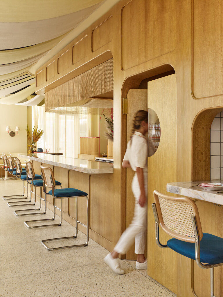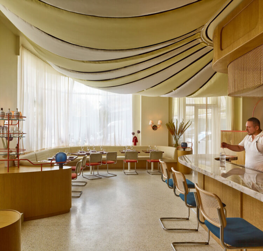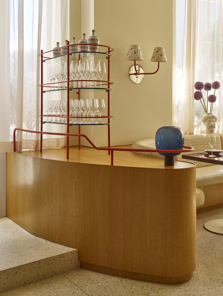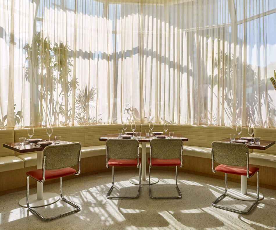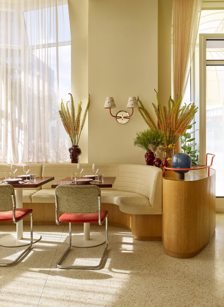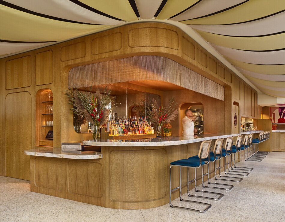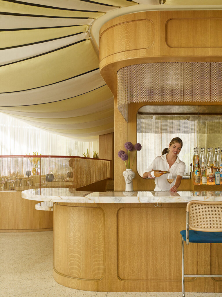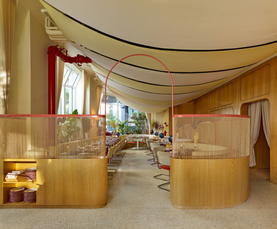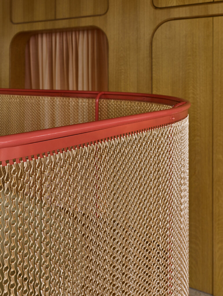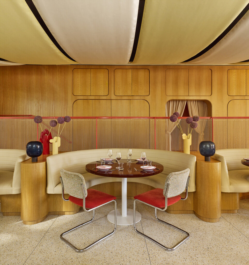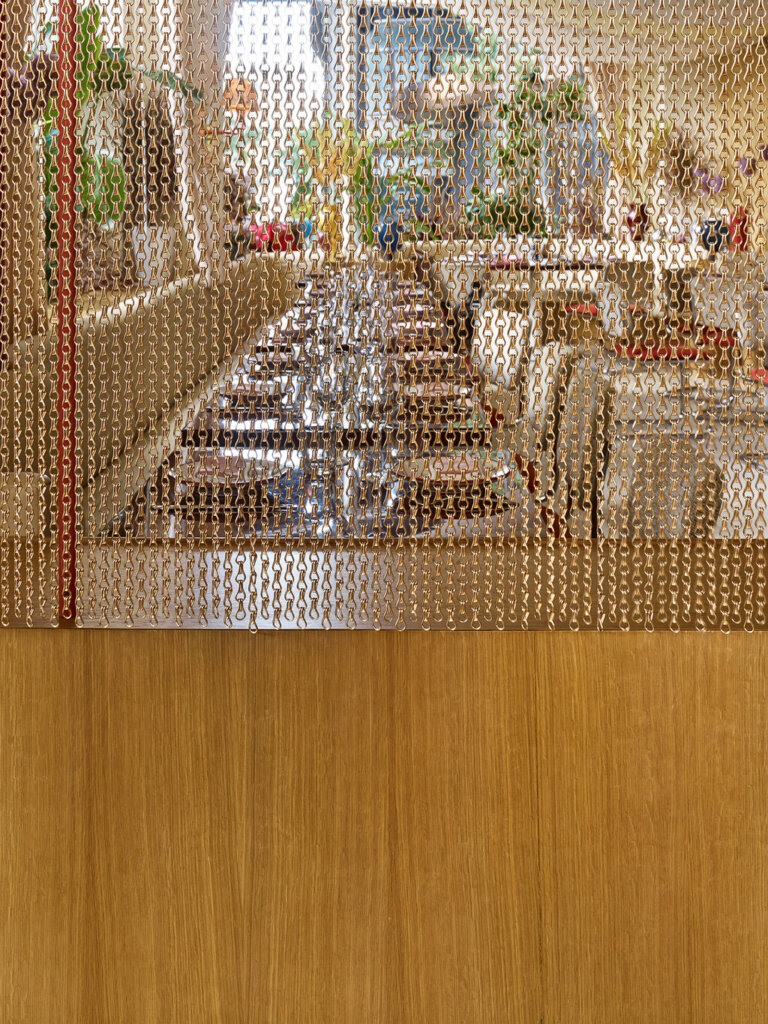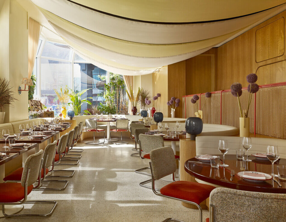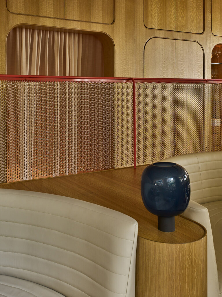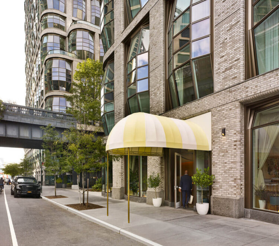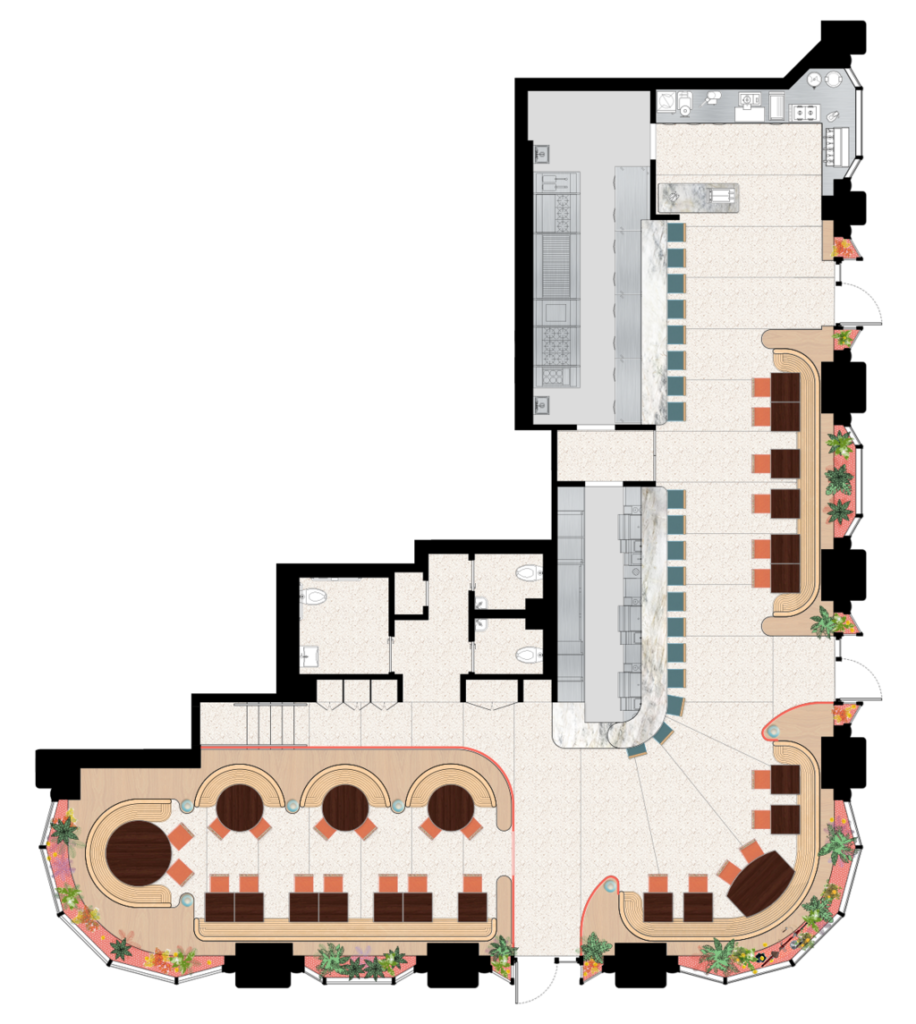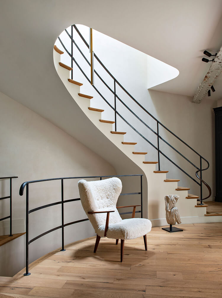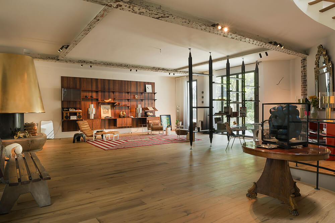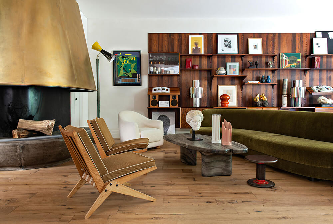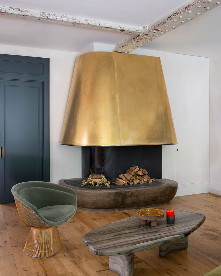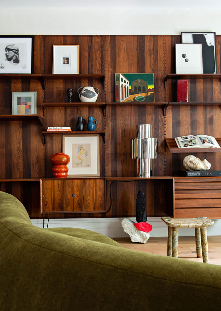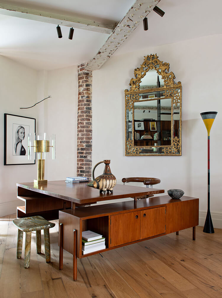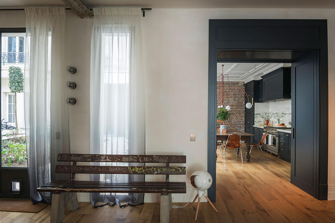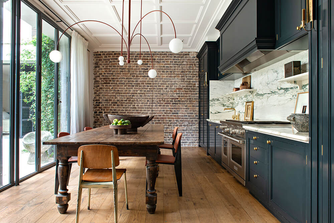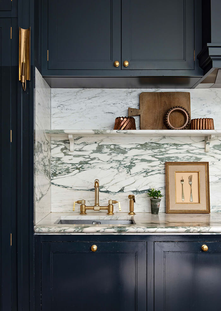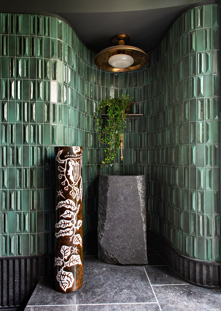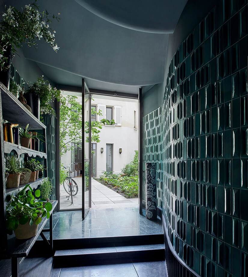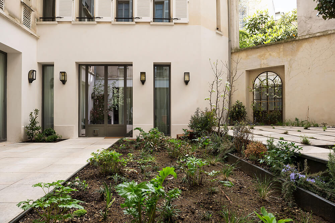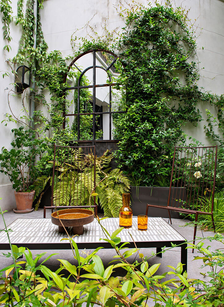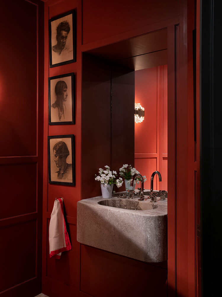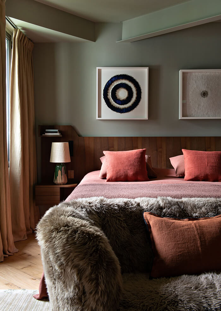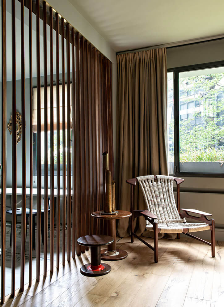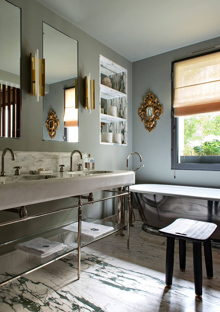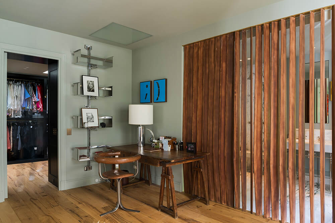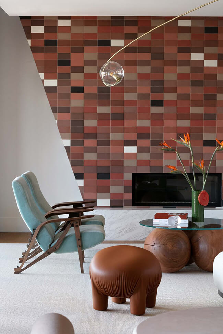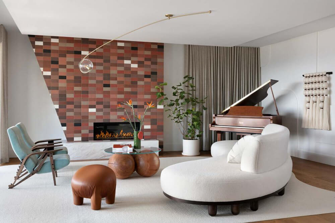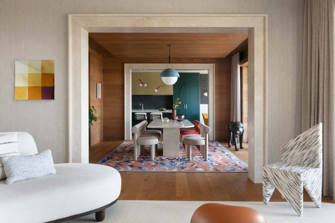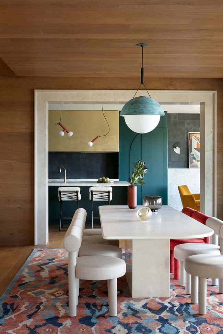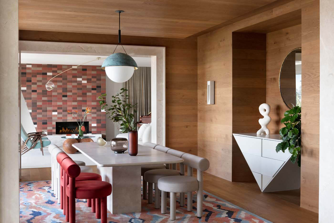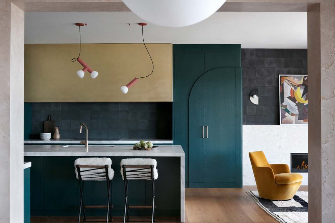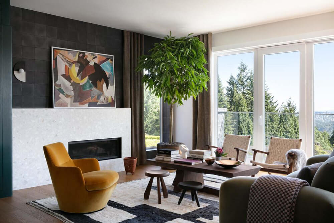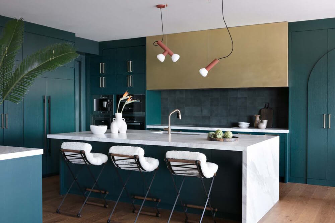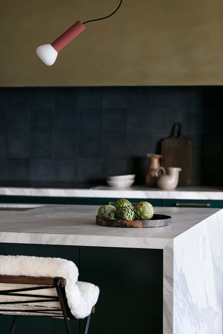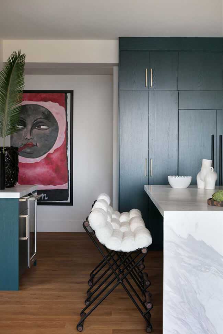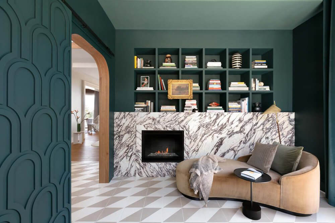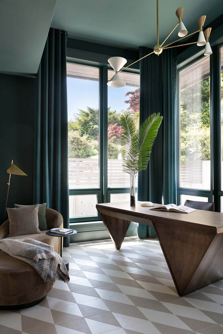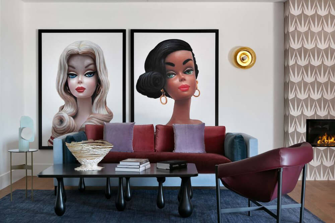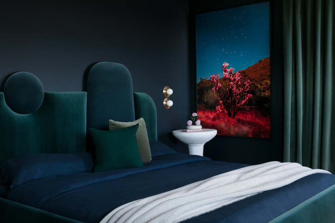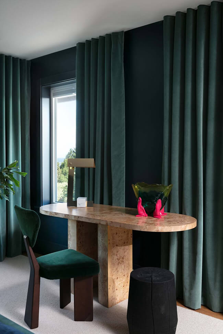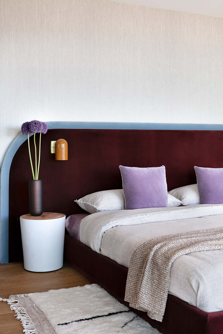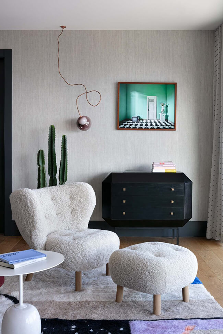Displaying posts from December, 2022
A lush urban oasis
Posted on Mon, 5 Dec 2022 by midcenturyjo
Indoor crosses seamlessly to outdoor through steel and glass doors. A lush green oasis awaits complete with al fresco dining, barbeque and outdoor shower. The leafy canopy provides shade and softens the edges of the encroaching inner-city neighbours. Richmond Project designed by Melbourne-based Plume and brought to life by CLS.
A stately 13th century farmhouse for sale in Umbria
Posted on Sun, 4 Dec 2022 by KiM
On the property there are a total of eight bedrooms with seven bathrooms and three large terraces on different sides and an arched loggia that extends over the entire building. The property includes over 2.8 hectares of land with vineyards, woods, orchards and vegetable gardens, a swimming pool with views of the Apennines and outbuildings for storing equipment. A gravel path leads through the vineyard to the property and a lawn with walled swimming pool. The main stone building dates back to the 13th century and has been carefully restored. At the front of the property is a terracotta terrace that runs the length of the property and leads to the seven interconnecting rooms on the first floor. The first floor rooms have great features such as vaulted ceilings, high wood beam ceilings and medieval stone floors! The entire property extends over 2.8 hectares and, in addition to the vineyard and woods, includes a small apple orchard and a large outbuilding for the storage of vehicles and equipment. In the gardens there is a workshop and a large vegetable patch, as well as numerous fig and walnut trees.
Literally heaven on earth, in Lerchi, Città di Castello, Umbria. This is such a beautiful property. For sale for €1.38M via RealPortico.
Working on a Saturday
Posted on Sat, 3 Dec 2022 by midcenturyjo
It’s like I say week in week out. If you have to drag yourself into work on a weekend it helps if it’s somewhere stylish. (I wouldn’t mind going there for a cocktail and a bite to eat either.) Cucina Alba by GRT Architects.
Photography by Peter Murdock
A renovated 18th century townhouse in Saint-Germain
Posted on Fri, 2 Dec 2022 by KiM
Former archives of the Larousse publishing house, Charles Zana’s team transformed this atypical Parisian space into a creative residence. With a garden designed by Louis Benech, the house celebrates open spaces, high ceilings, light entering from all sides and a garden becoming one with the interior. To have all of this open space complete with secluded outdoor space in Paris is an absolute dream. Another wildly eclectic, contemporary space that only Charles could dream up and meticulously execute. (Photos by Nicolas Matheus, and Ambroise Tezenas & Jacques Pépion via Yatzer)
Bold shapes and colours in a Vancouver home
Posted on Fri, 2 Dec 2022 by KiM
Taking a home that is devoid of personality, colour and texture, and breathing new life into its walls is something that brings us unending joy. Nestled in Vancouver’s British Properties, the exterior of this stunning modernist-style home didn’t match its bland interior. The extensive 12-month renovation saw the home take on a new and exciting persona. The clients had asked us to be bold, experimental and create something not easily reproducible. Inspired by the bungalow-style homes of the Hollywood Hills, we took a page from days gone by and married a more modern aesthetic with one that felt classic and with real history. Our homes should reflect what we want to see in the world, and for this homeowner that meant boldness, colour and warmth. The furniture and decor were curated and sourced globally, with cutting-edge design paired with seamlessly with antique pieces.
Another project by PlaidFox Studio, this one is more modern and what they’re known for, whilst oozing with creativity and personality. I am obsessed with Montreal’s Lambert & Fils lighting and the Parc collection lights over the kitchen island look incredible. (Photos: Ema Peter)
