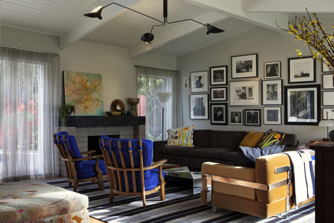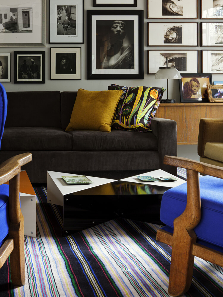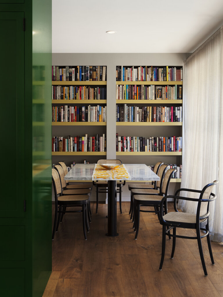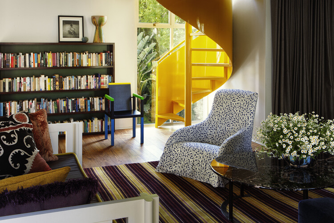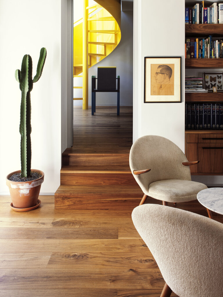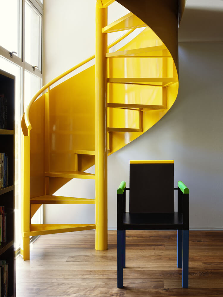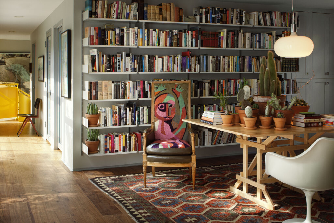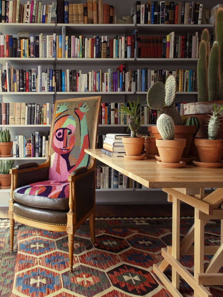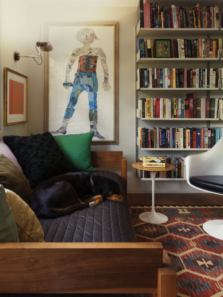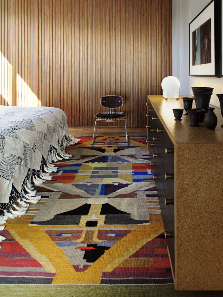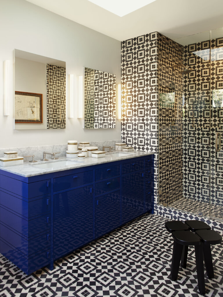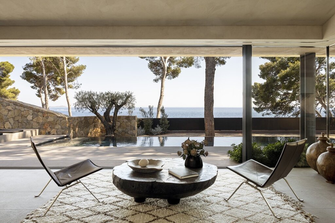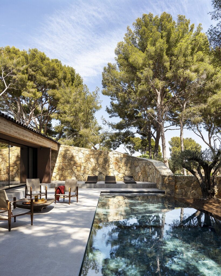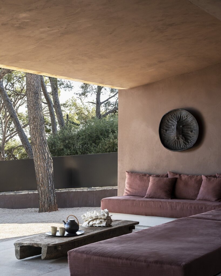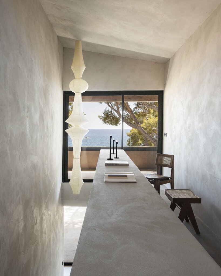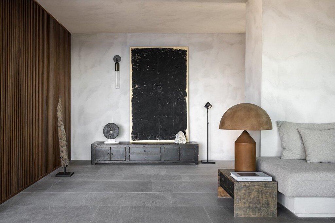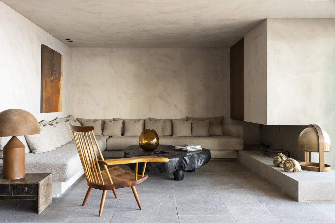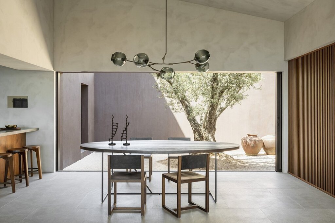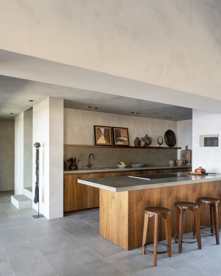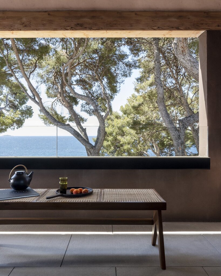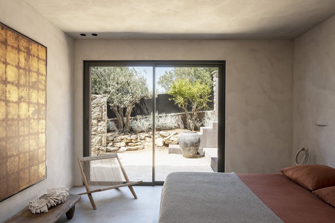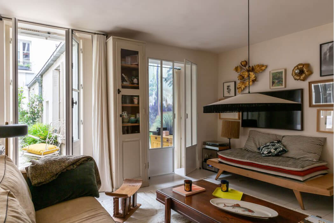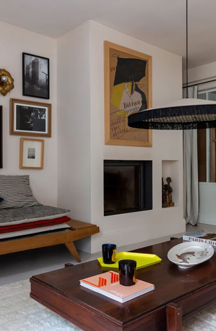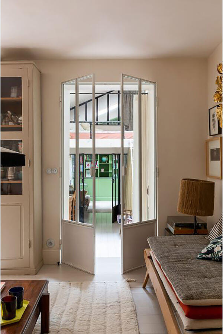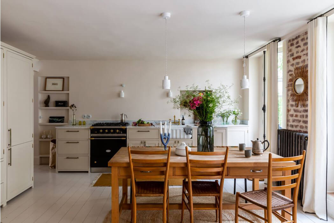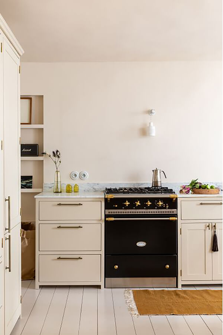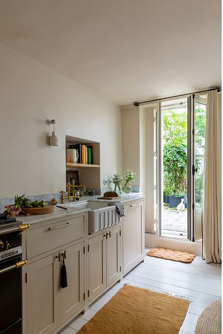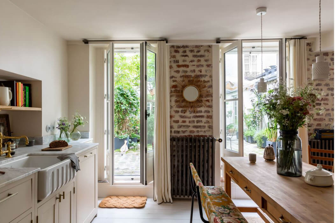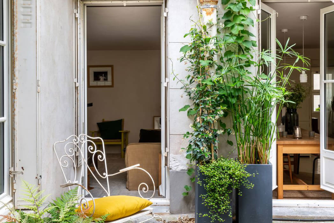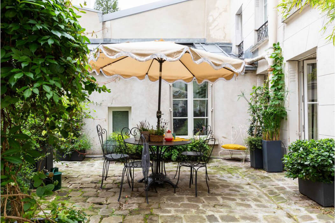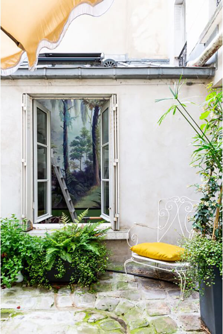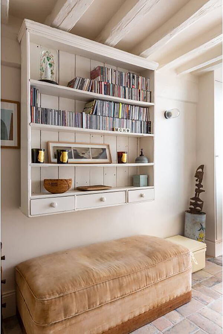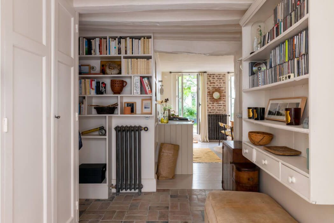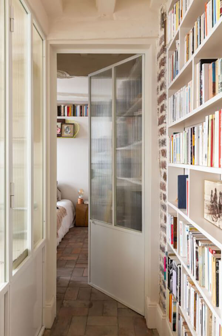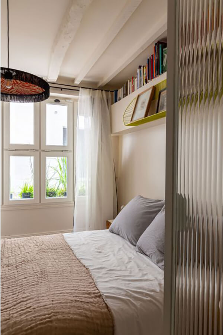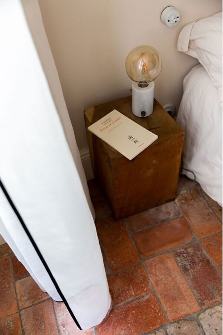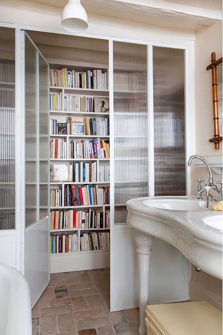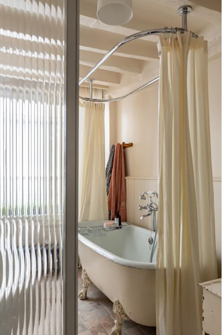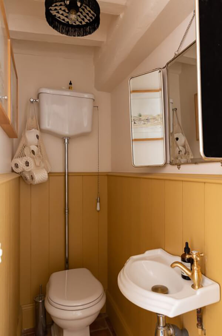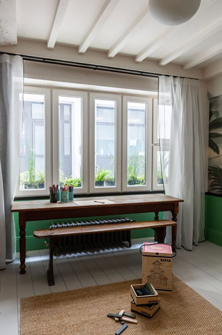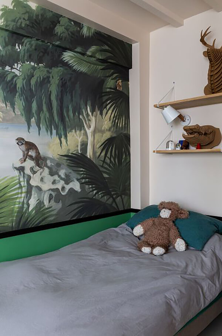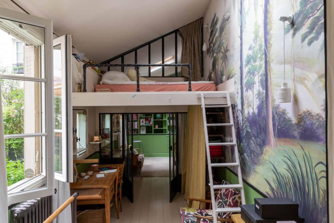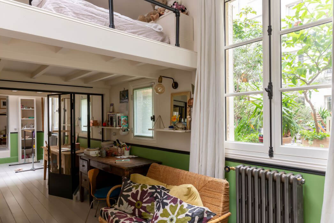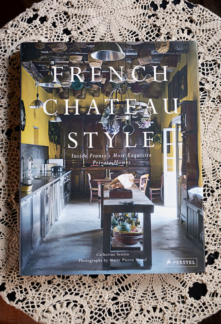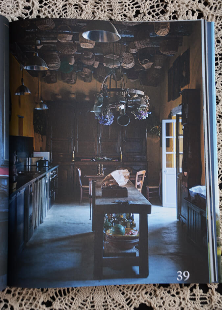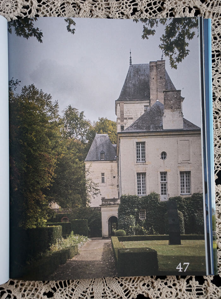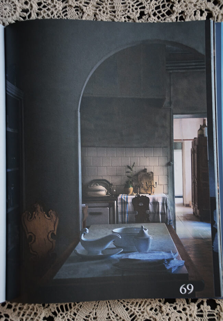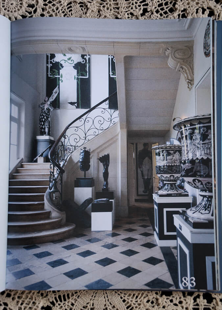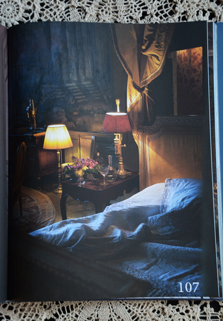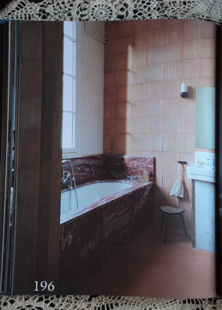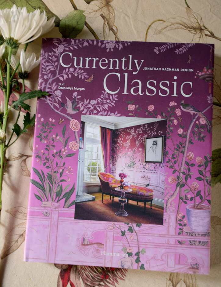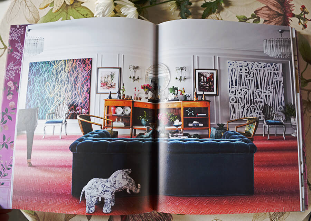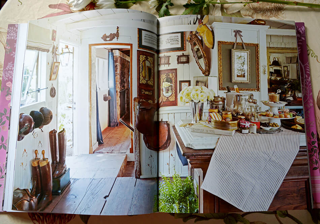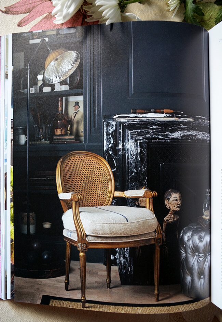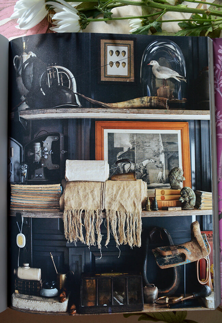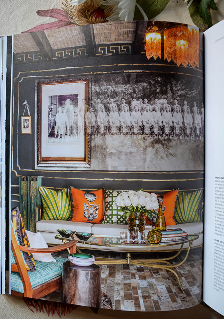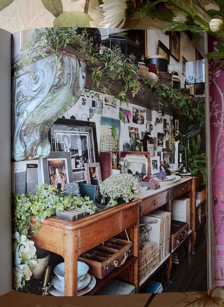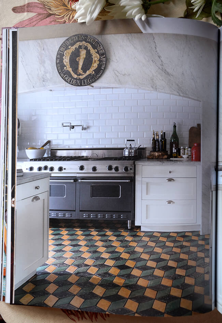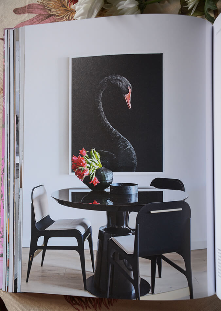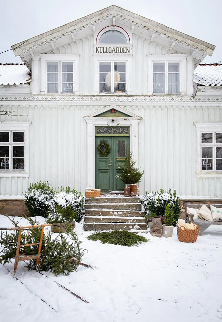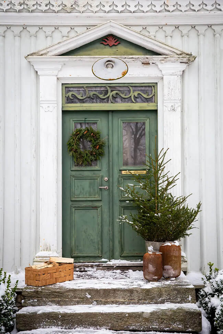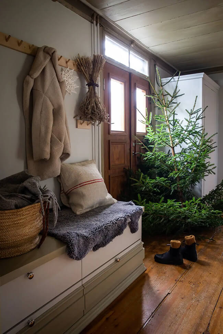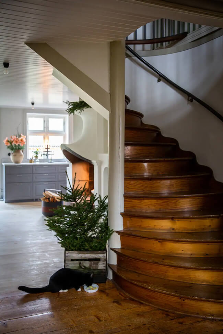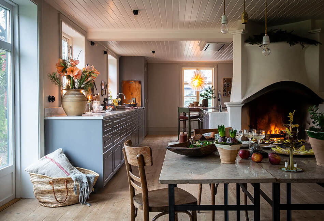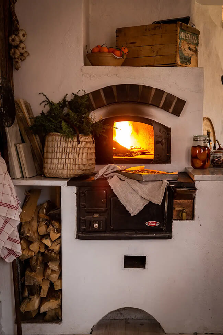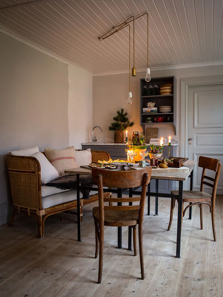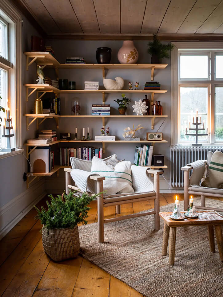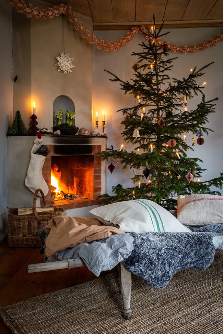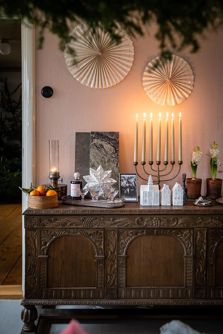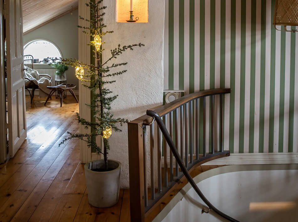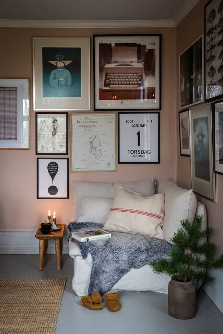Displaying posts from December, 2022
Colour and pattern and texture in Los Angeles
Posted on Tue, 13 Dec 2022 by midcenturyjo
A wonderful riot of colour and pattern, materials and art, vintage and bespoke. From a yellow spiral staircase to a library with not only books but cacti the home is packed with personality and fun. I would happily move in right now. Hill House Four by The Archers.
Seamless sanctuary by the sea
Posted on Tue, 13 Dec 2022 by midcenturyjo
Poised seamlessly between sea and rocky forest this family home in Bandol, France explores the relationship between light and shade, monolith and void, natural materials and minimalism, inside and out. The dichotomy continues. Brutal and spartan but welcoming and cave-like, a sanctuary. By Geneva-based architect Valerie Chomarat.
Photography by Vincent Leroux.
Garages transformed into a family apartment in Paris
Posted on Mon, 12 Dec 2022 by KiM
Housed at the end of a dead end near the Bastille, the surface, due to the agglomeration of several garages, was dark, low in the ceiling and poorly distributed. But there was this small piece of paved courtyard, abandoned, which gave it a little sense of the countryside in Paris… It became the guideline of the renovation, with in the end, an apartment with a house-like aesthetic, covered with vegetation. The openings have been revised: in the living room, two double glazed doors turn the apartment towards the flowery courtyard. On the street, the old doors have become bay windows filling two bedrooms and the bathroom in light. The floors, none of which were at the same level, were lowered by 20 cm to increase the ceiling height. To allow for more breathing room, and to circulate the through light, all the doors are partially glazed. A wing overlooking the courtyard accommodates two other bedrooms for children, separated by a glass roof, where each has its own unique look. Downstairs, their playground, upstairs, their beds on the mezzanine. A holiday atmosphere, supported by old floor tiles, a farmhouse table, walls with exposed bricks, sinks and an old bathtub, which you would think have always been there.
A unique and very much livable space designed by Camille Hermand. Photos: Agathe Tissier.
A pile of new books – part 1
Posted on Mon, 12 Dec 2022 by KiM
Several new books have popped up in my mailbox lately and they really make me want to have a proper library to store them all. I am a book-aholic of epic proportions and I have happy to share my latest treasures with you all.
First up is French Chateau Style by Catherine Scotto with photos by Marie-Pierre Morel. A MUST HAVE. 150%. I loved this so much I read it twice in a row. As you all know j’adore les châteaux and this book is about “ordinary” people having the absolute privilege of living and restoring some of the most beautiful châteaux I have ever seen. (This book was tough to photograph because the pages had a matte finish but that made the photos that much more beautiful in person).
The doors of centuries-old French chateaux are thrown wide open in this sumptuous photographic cross-country tour. Readers will gain entry to a stunning array of stylish private homes within beautiful restored buildings, each one representing very different approaches to décor and preservation. From Normandy to Provence and everywhere in between the owners of these chateaux—including decorators, antique dealers, artists, and collectors—represent the epitome of French culture and taste. There’s something for everyone here—whether it’s homes where simplicity and minimalism reign, rooms as exuberantly busy as a 17th-century tapestry, or interiors transformed by surprising, era-bending feats.
Next is a book as beautiful on the inside as it is on the outside. Currently Classic: Jonathan Rachman Design by Jonathan Rachman and Dean Rhys-Morgan with photographs by Douglas Friedman and Suzanna Scott, and illustrated by Marc-Antoine Coulon. The homes in this book are luxurious and decadent, but there is so much inspiration in each of the projects on how to use colour, how to be adventurous and displaying collections seemingly effortlessly.
Jonathan Rachman’s instantly classic designs come to life in vibrant and sumptuous color in this first monograph on the Sumatran-born, San Francisco–based interior decorator. He opens the doors to his universe in this volume illustrating his eclectic, vividly colorful, and markedly refined style, through various projects undertaken for prestigious clients. Rachman injects his projects with his own wide-reaching, worldly experience, his explorations into provincial flea markets, and his taste for textiles, leather goods, handicrafts, and art objects. In each of his designs, he combines the best materials from the East and the West, devising personalized plans for his clients and creating a timeless approach to interior design.
Some festive holiday décor
Posted on Sun, 11 Dec 2022 by KiM
Doing something a little different today to get in the holiday spirit. And to do that I always gravitate towards Sköna hem because as is the case with this Swedish farm (built in 1854), the Swedes really know how to do simple holiday décor really well. Happy holidays! (Photos: Johanna Hagbard)
