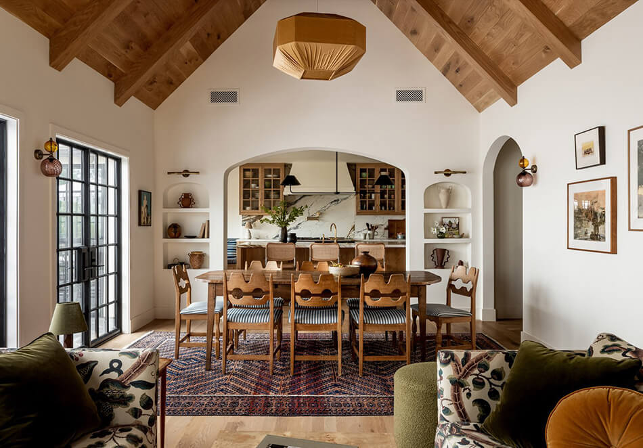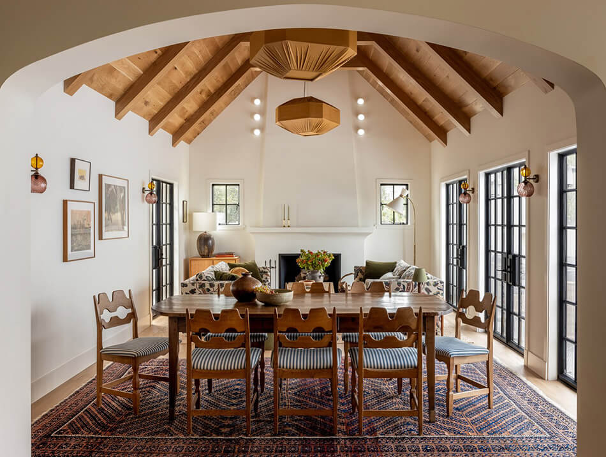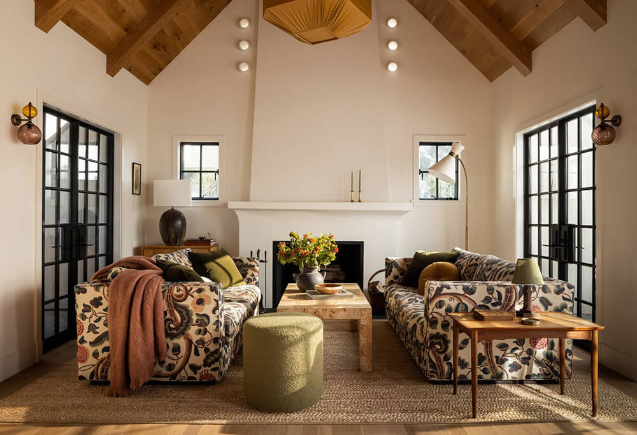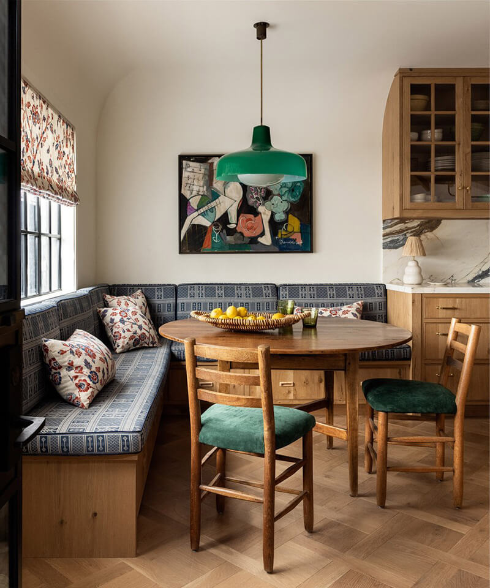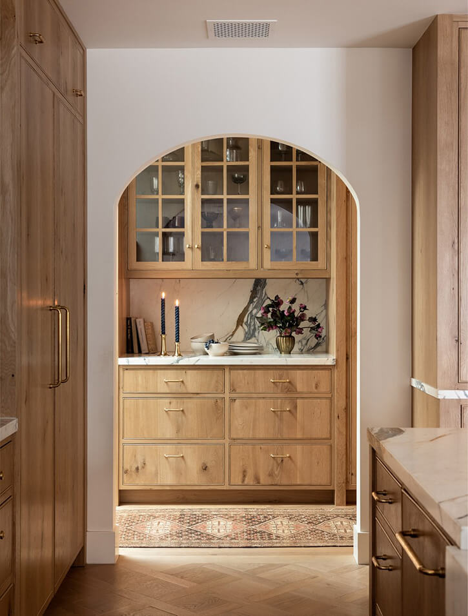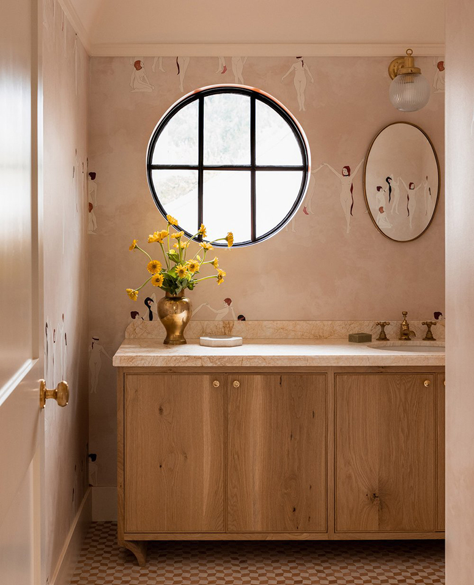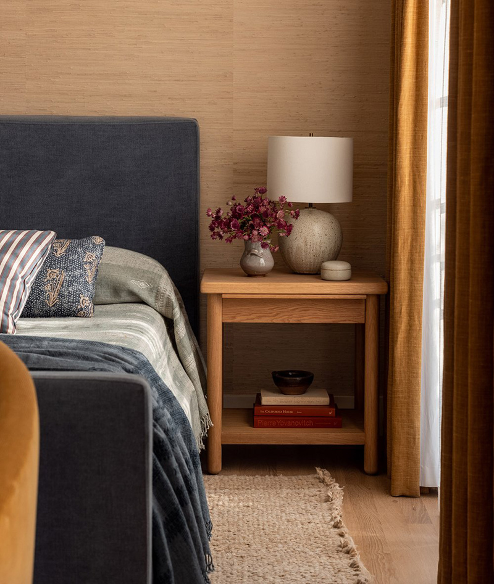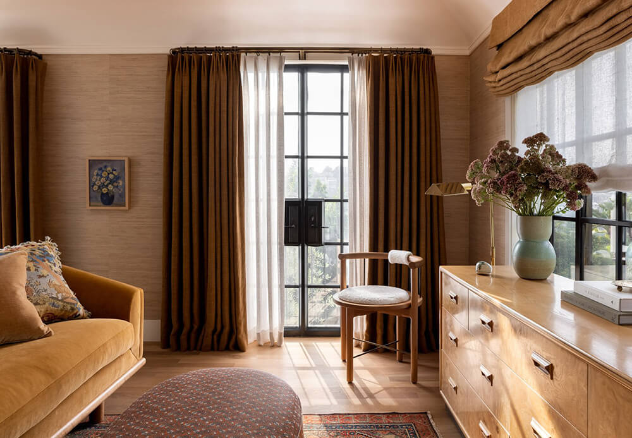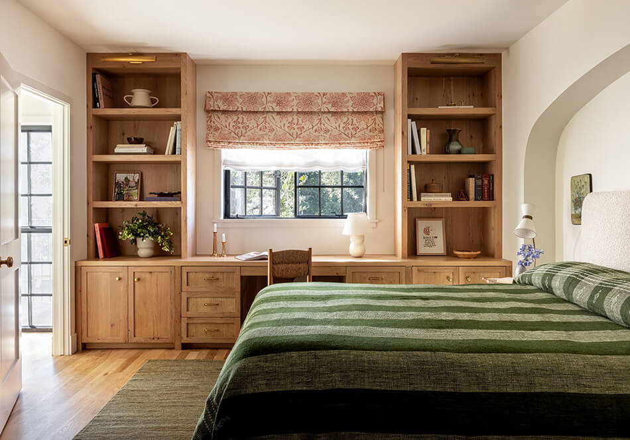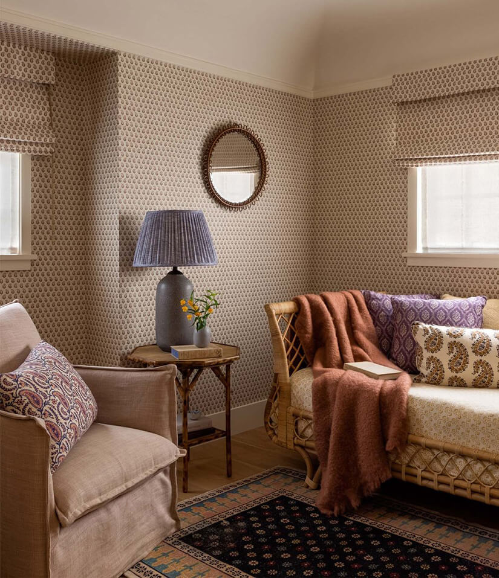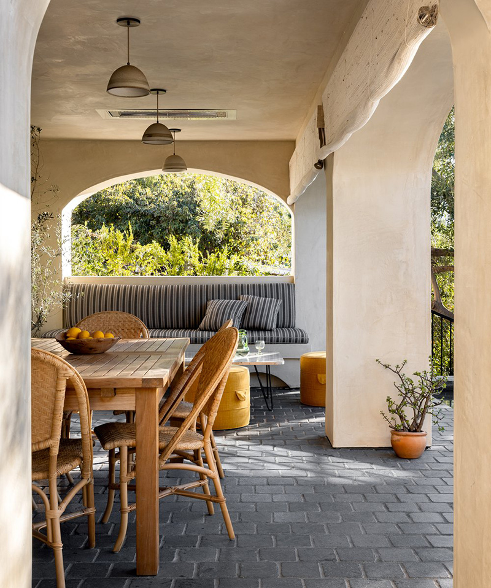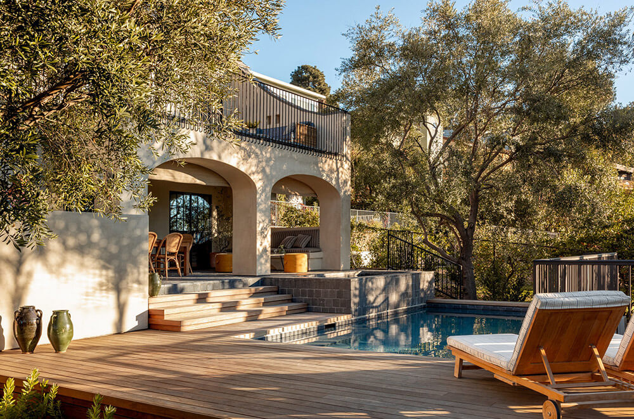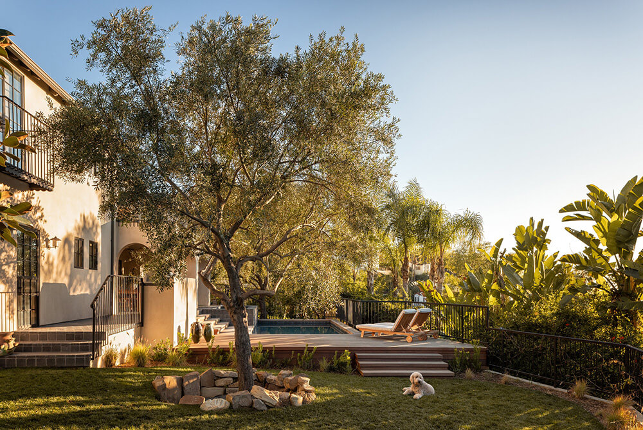Displaying posts from May, 2023
English style from Emma Sherlock
Posted on Fri, 19 May 2023 by KiM
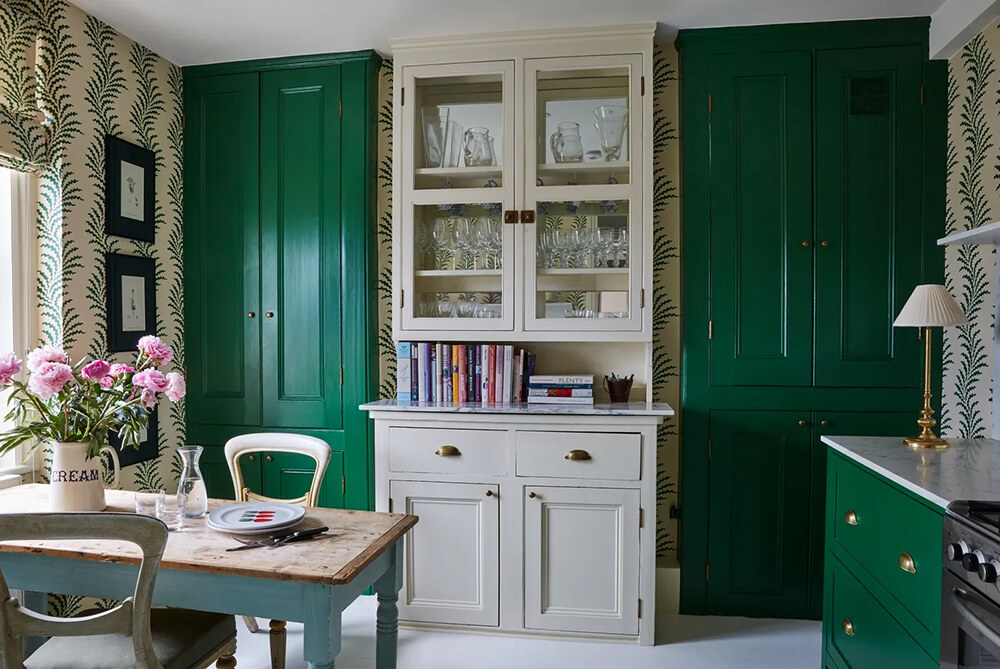
Emma’s love of colour and pattern underpins her approach to decoration which is combined with a desire to create comfortable and practical homes. Emma has a quintessentially English style but really loves to create interiors with a modern and imaginative twist that are uniquely tailored to every client.
British designer Emma Sherlock is creating such pleasing-to-the-eye, relaxed spaces that are like a big hug. Traditional with personality.
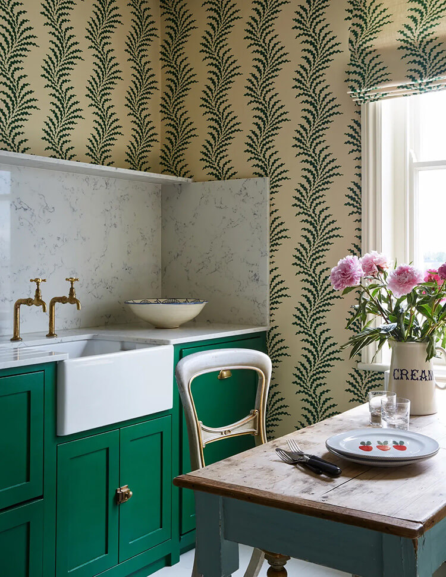

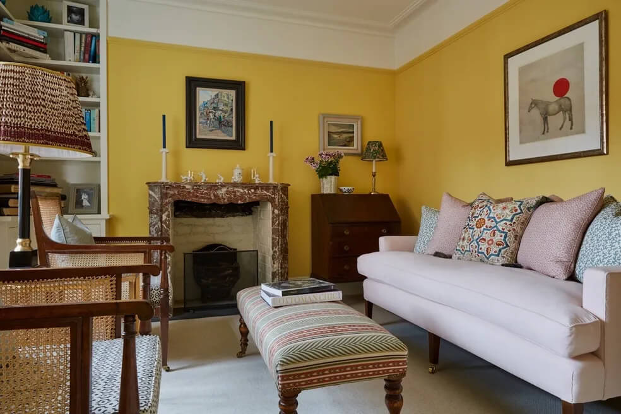
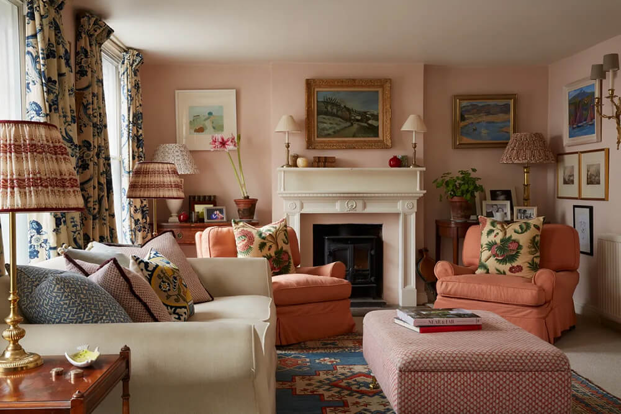
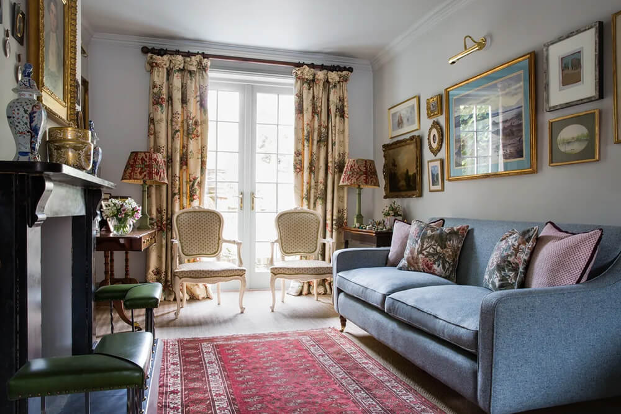
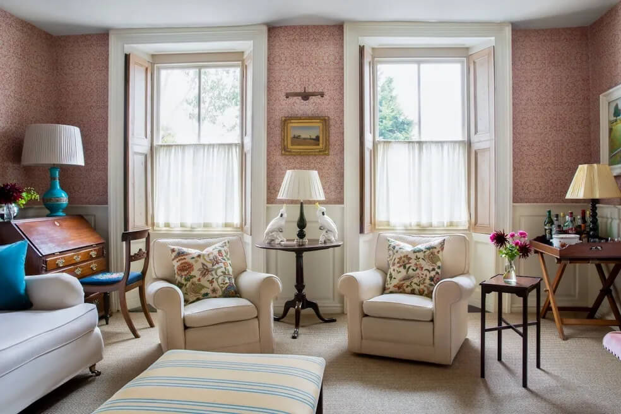
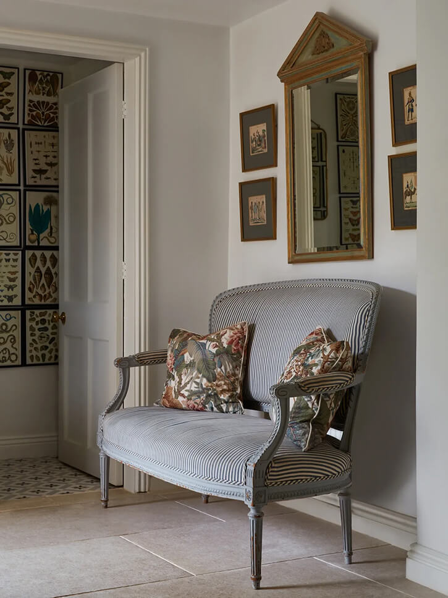
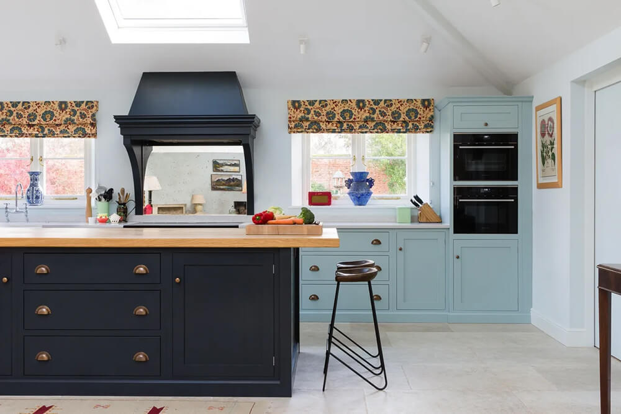
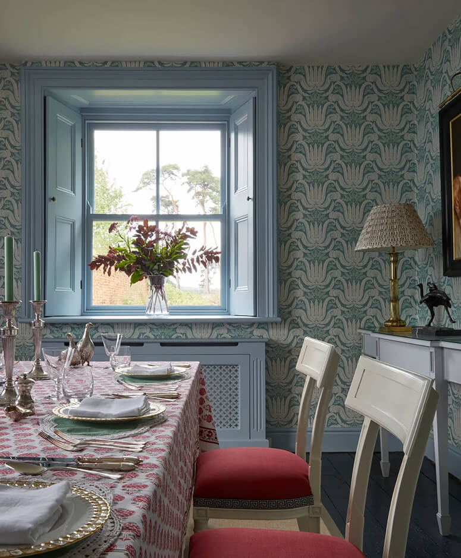

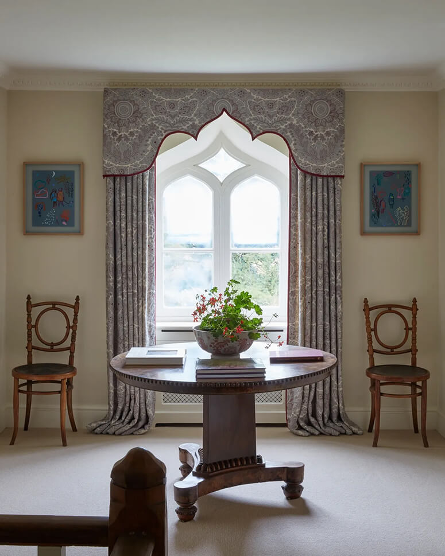
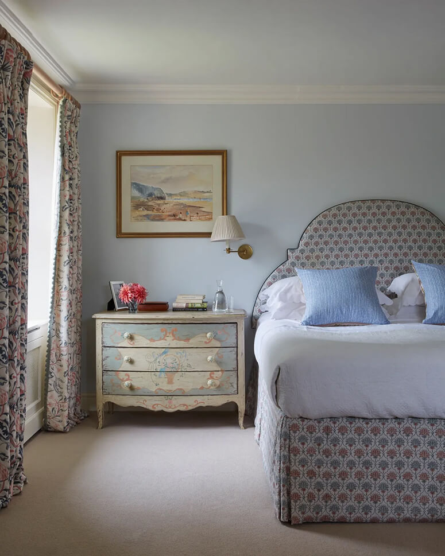
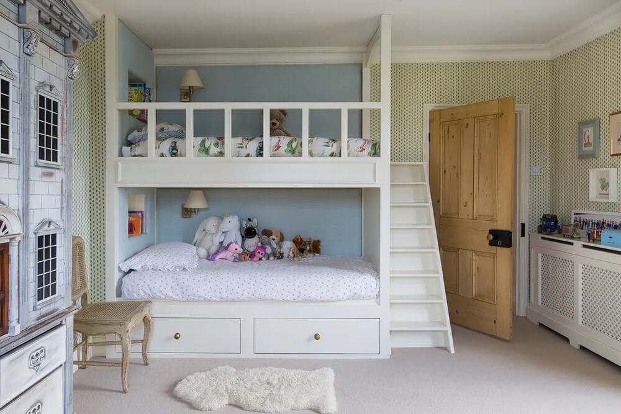

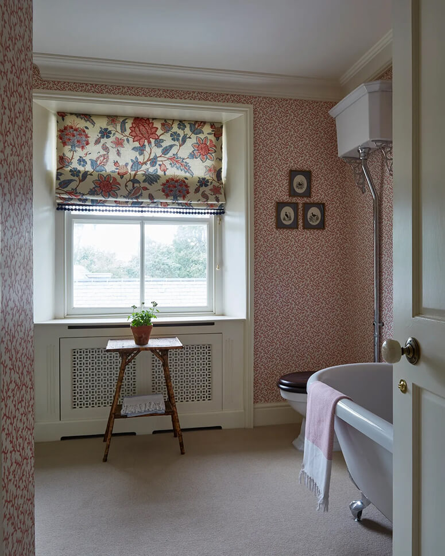
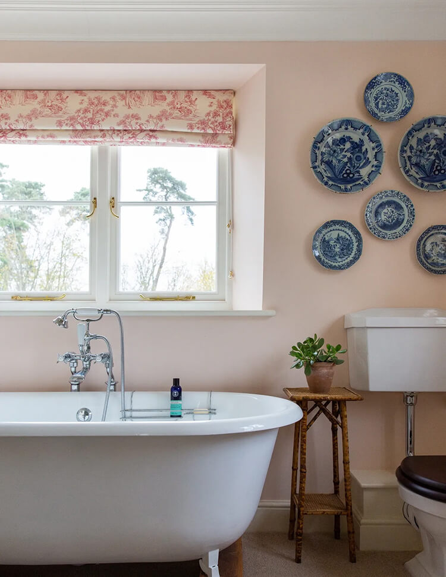
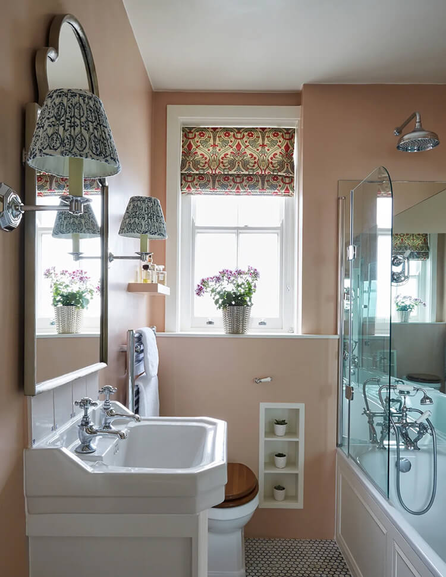
A sympathetically restored Georgian townhouse in Dublin
Posted on Fri, 19 May 2023 by KiM
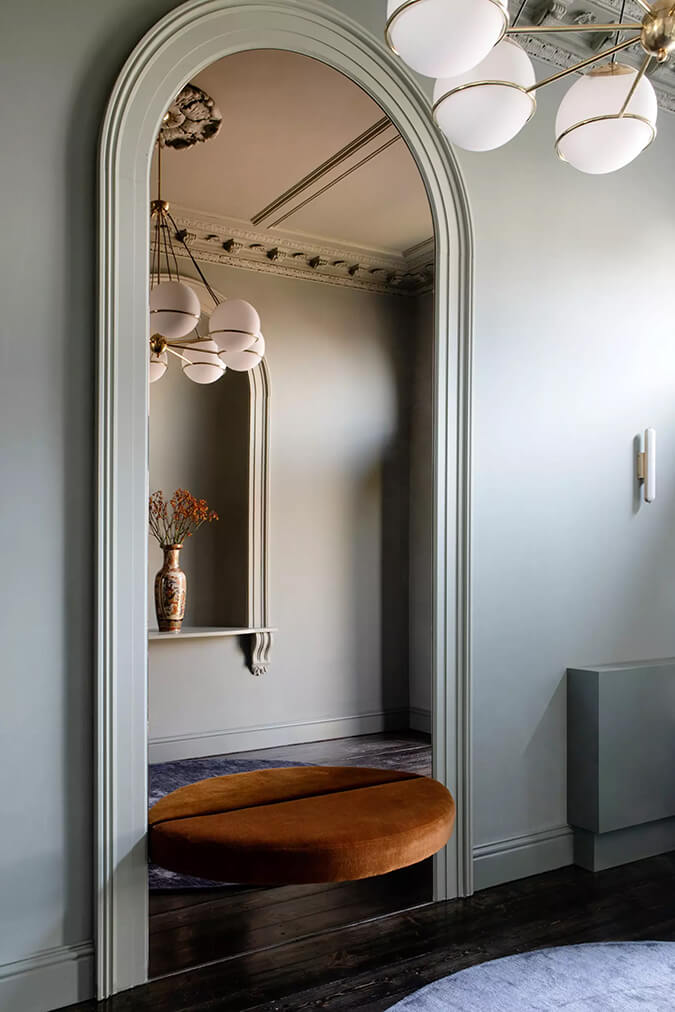
A harmonious gallery meets conservation home. The design has a base of sophisticated neutrality layered with richness and over-scaled sculptural elements. We delivered an understated sense of drama, from the spatial layout to the furniture design, exuding confidence with unexpected proportions. A blend of feminine curves contrast with the majestic yet masculine structure of the rooms, harmonising the journey throughout.
I looooooove this home sooooooo much. All the original details of an older home that make it incredibly special, paired with some beautiful paint colours and modern and furnishings that give it so much drama. My favourite combo of old and new. Modern and traditional. Kenilworth residence designed by Kingston Lafferty Design. Photos: Ruth Maria Murphy
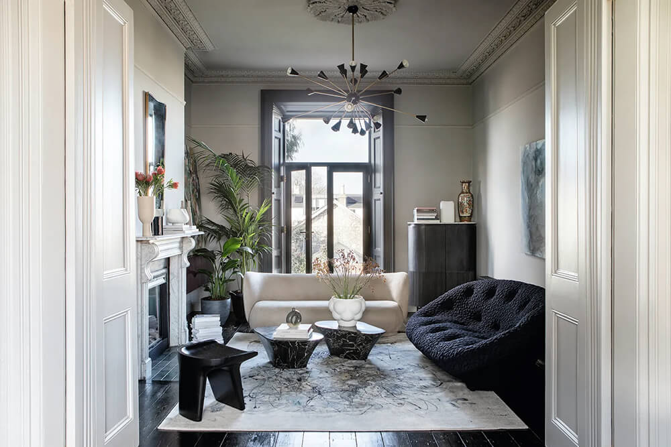
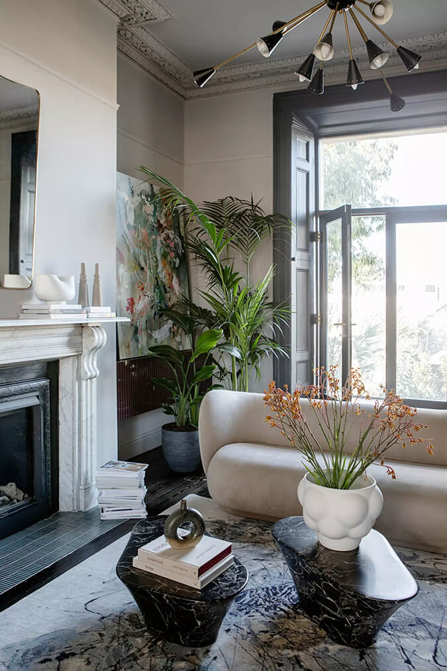
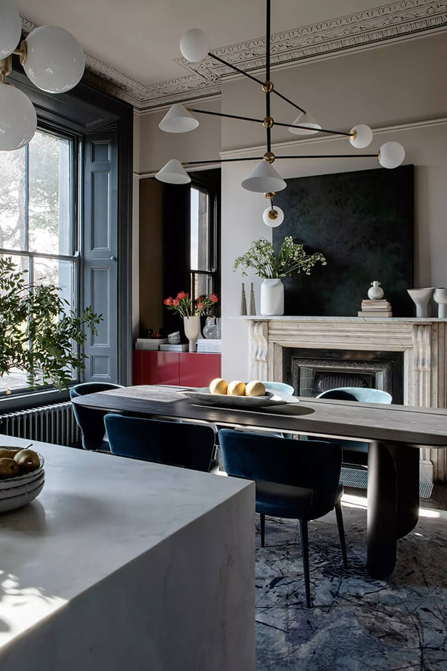
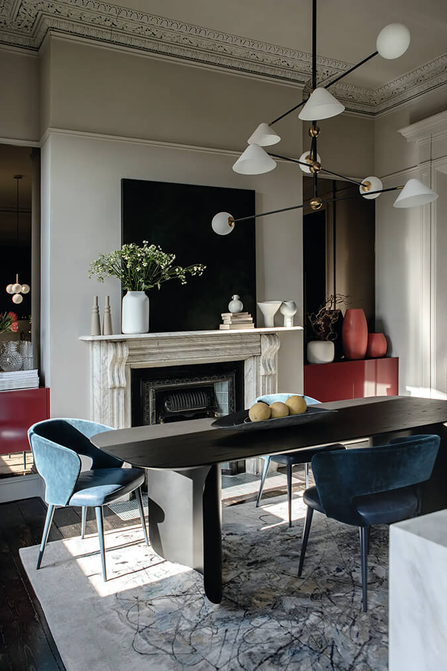
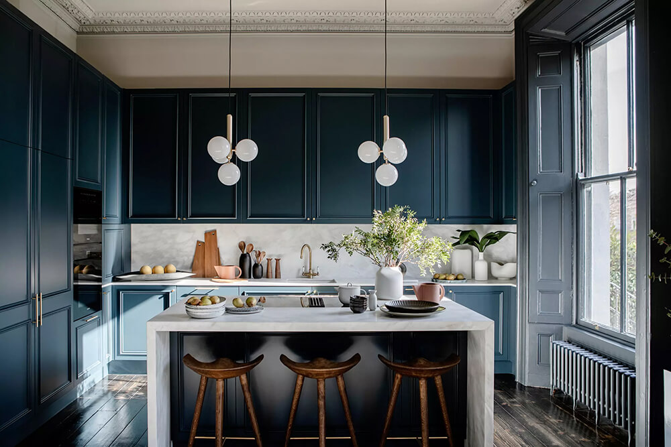
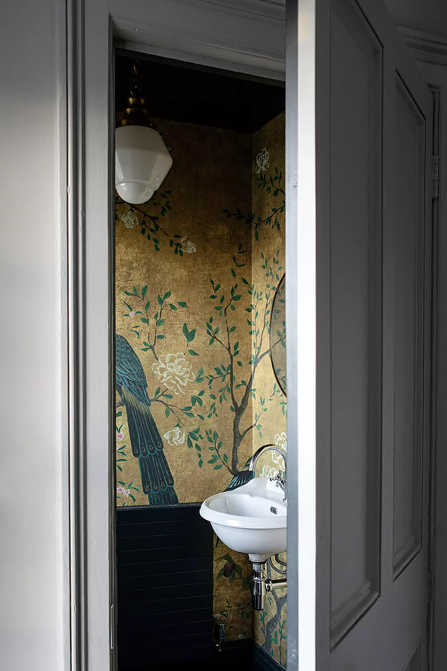

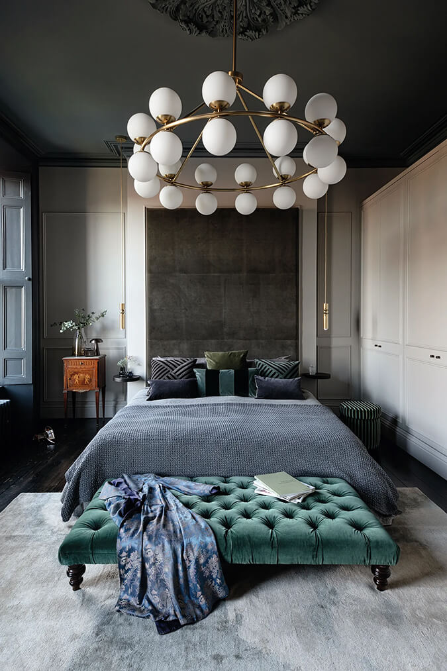
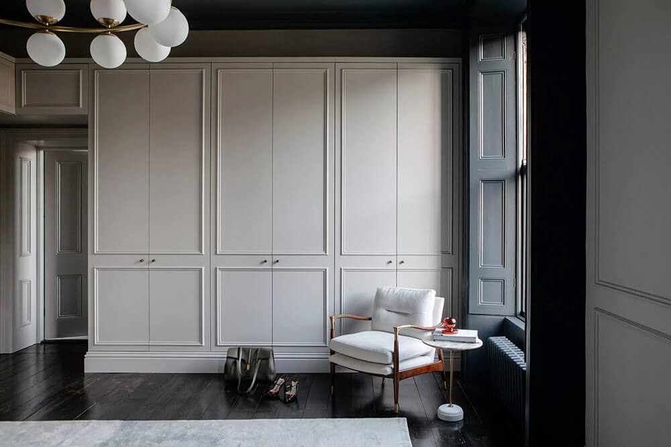
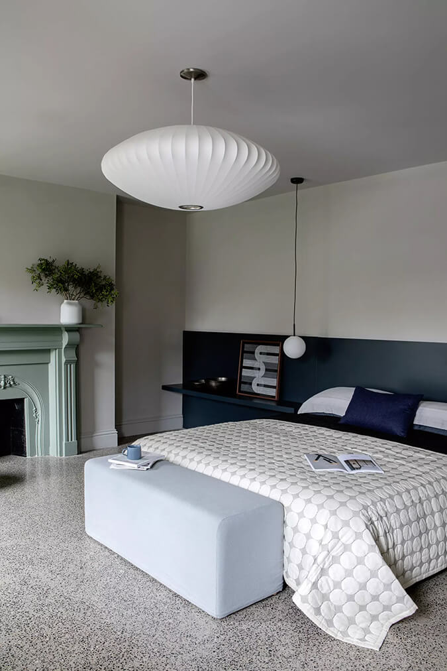
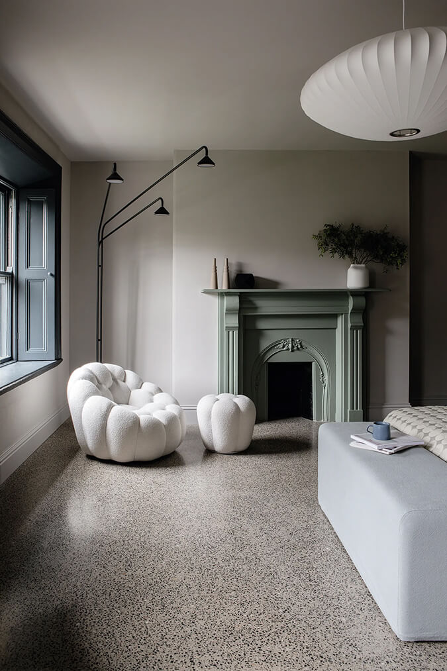
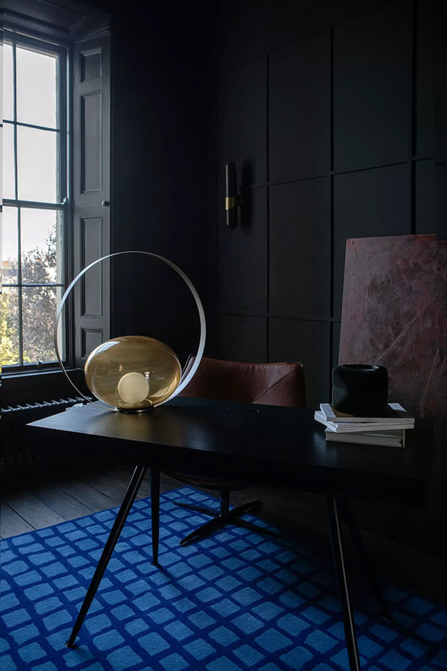
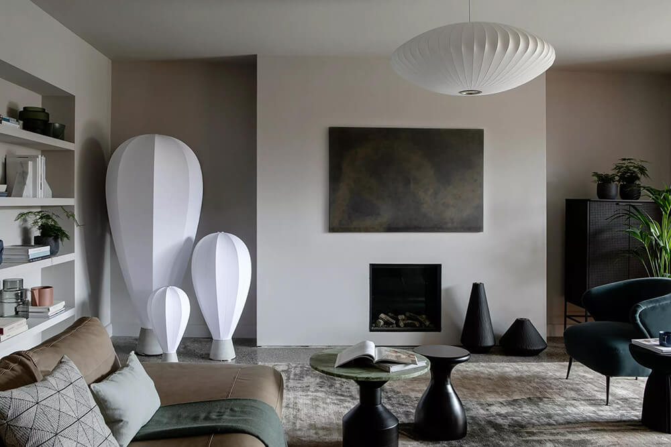
Moody in Murcia
Posted on Thu, 18 May 2023 by midcenturyjo
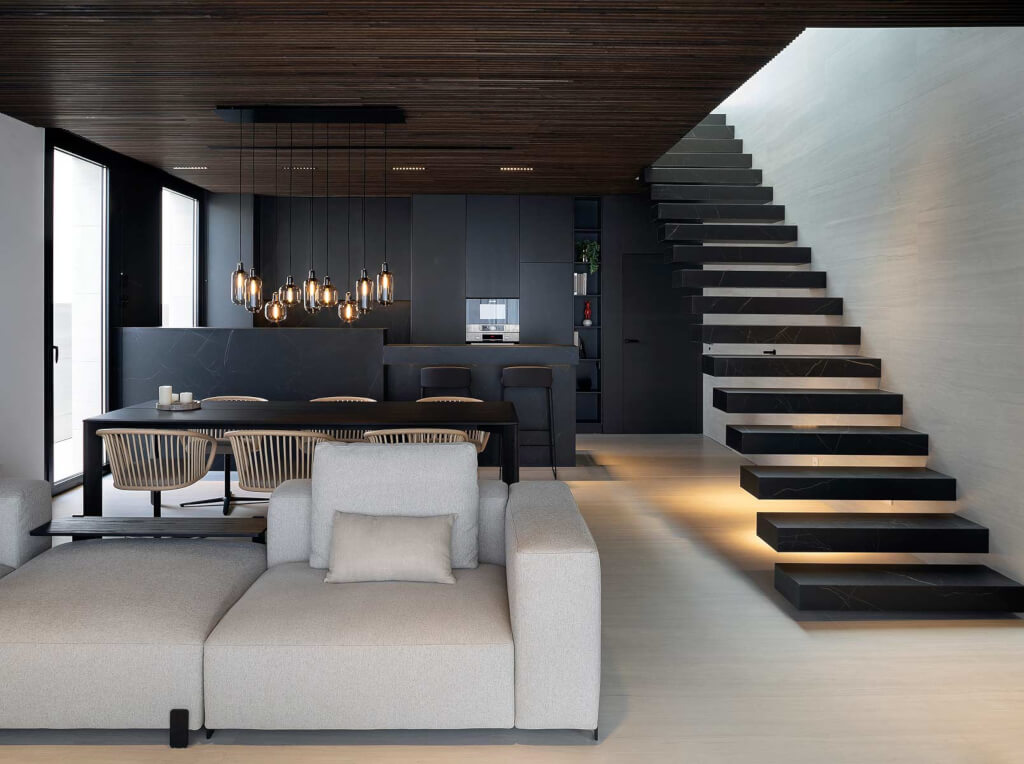
The structure of this single-family house in the Region of Murcia in Spain was built before Manuel García took over to create the moody and modern interiors.
“The aim is to present an eminently horizontal home, very compact and material, with cladding executed with care and detail. A succession of planes that are overlapped reminds of strata layers.”
The small plot was designed for enjoyment and easy maintenance. Due to the climate of the area, the ground floor is open to the outside to take advantage of the mild winters and the abundant sunny days. On the upper floor, the bedrooms open onto the uncovered terrace that surrounds this level. The continuation of materials from the outside to the interior provides the common link. Vivienda en Murcia by Manuel García Asociados.
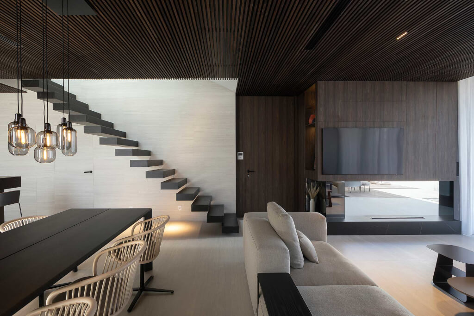
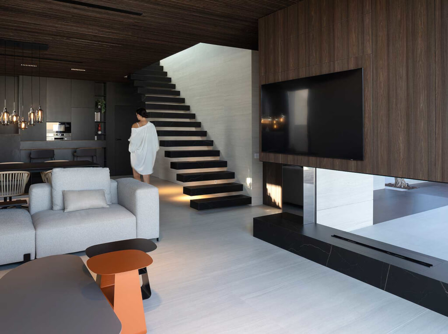
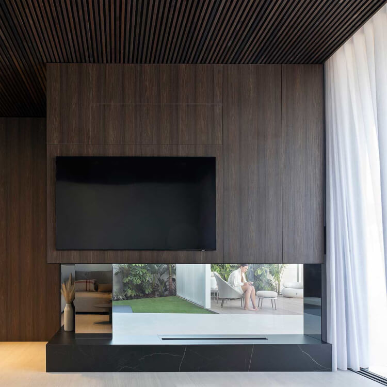
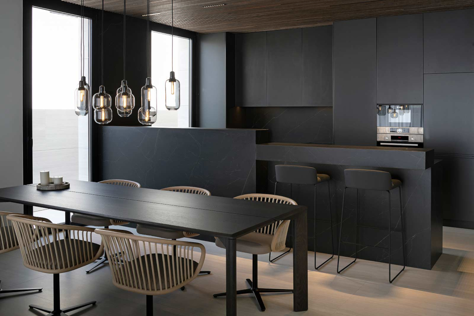
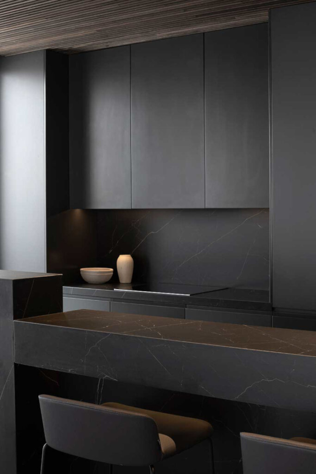
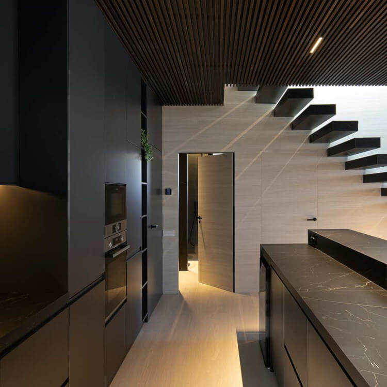
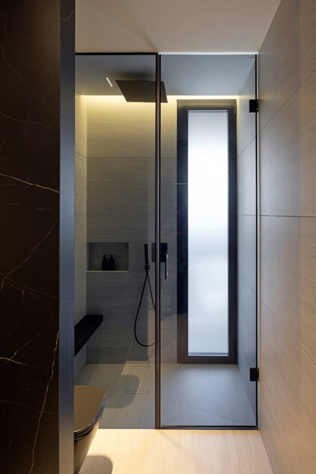
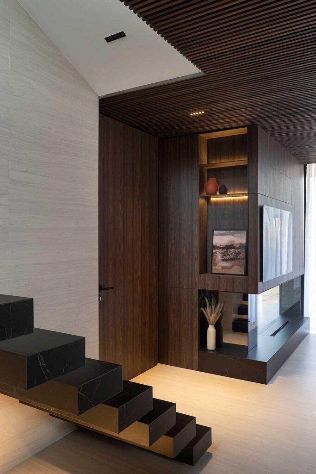
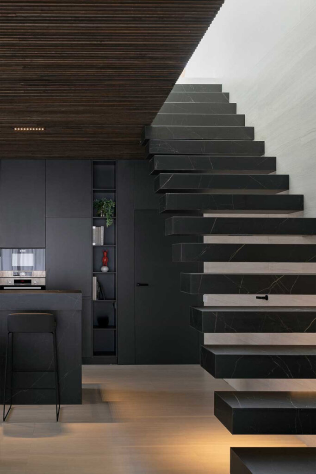
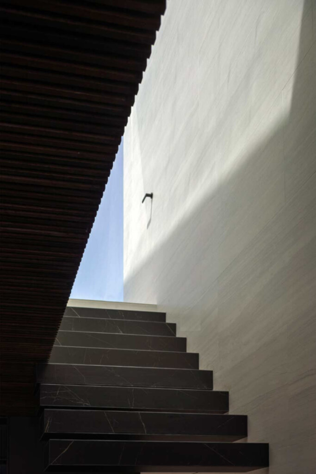
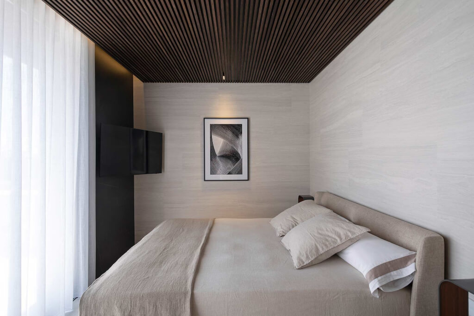
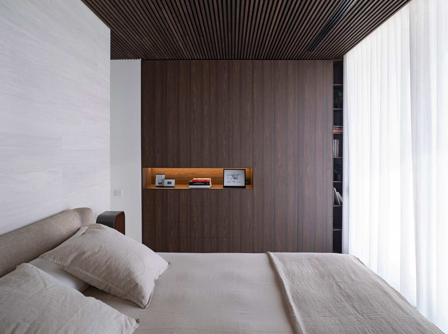
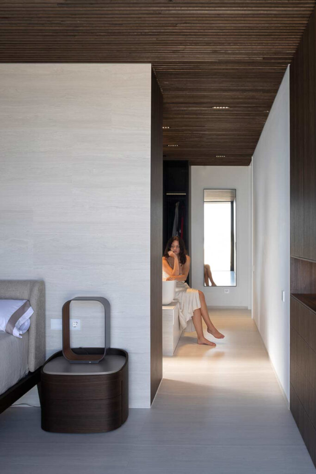
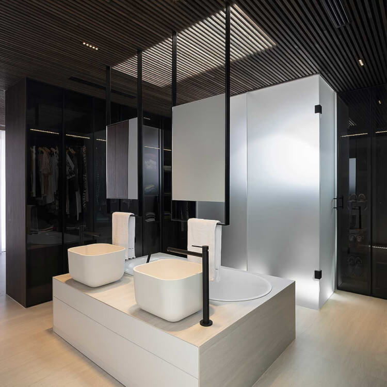
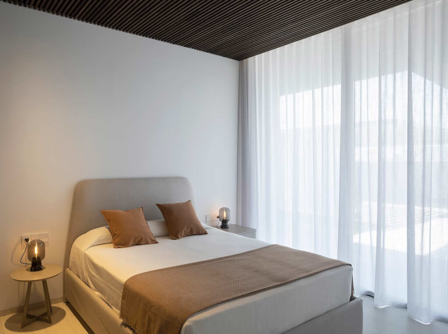
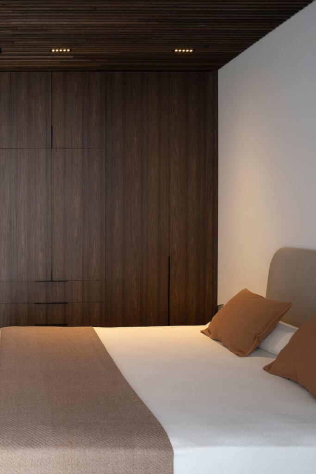
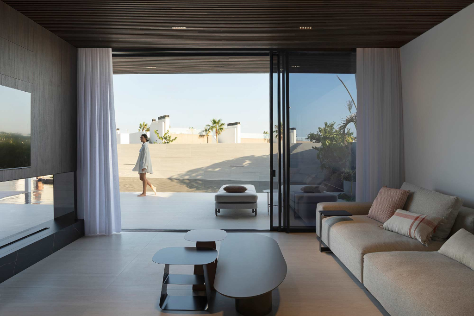
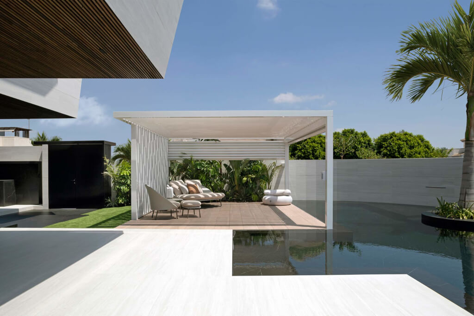
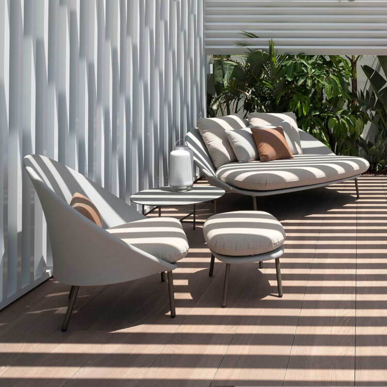
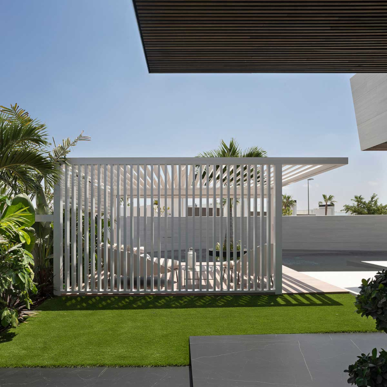
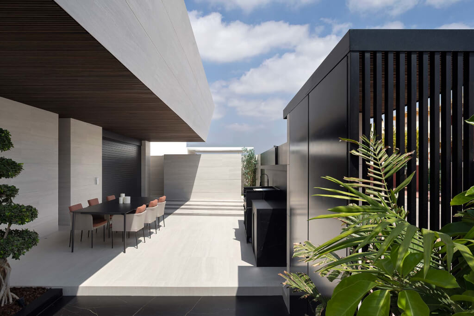
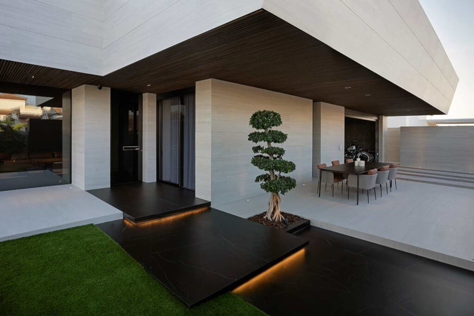
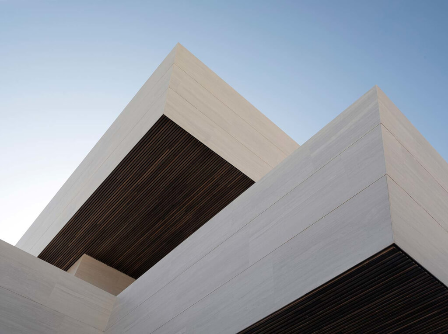
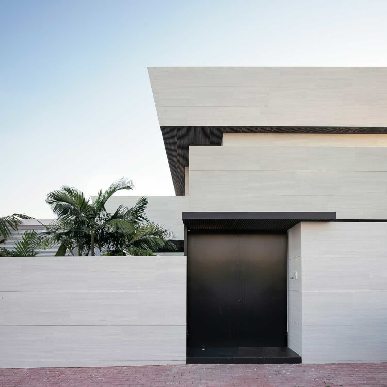
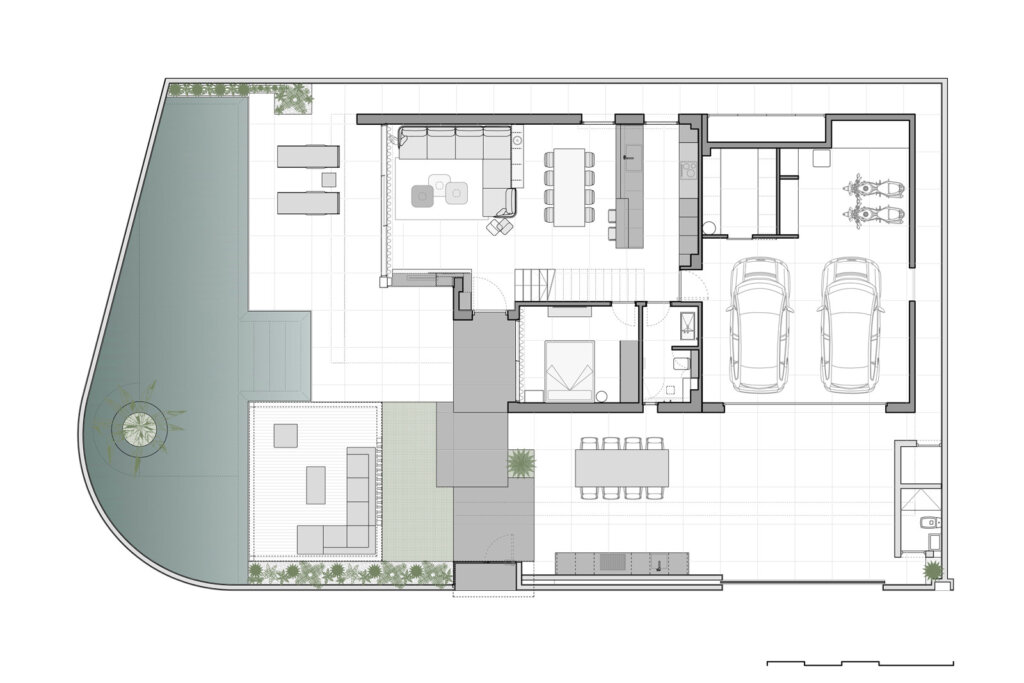
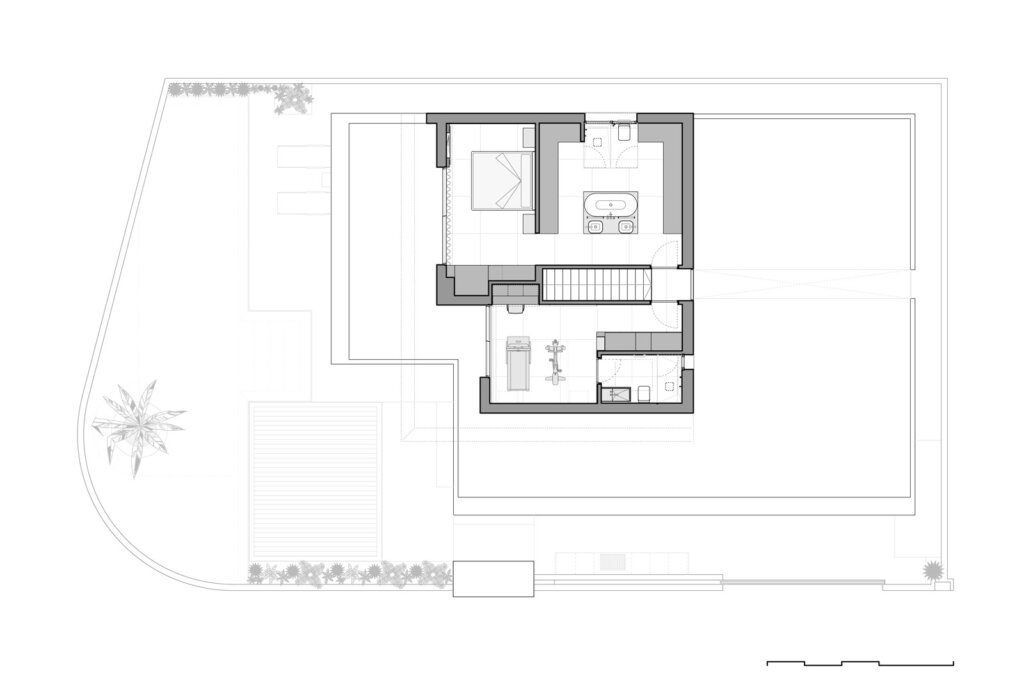
Photography by Diego Opazo
Brutalist in São Paulo
Posted on Thu, 18 May 2023 by midcenturyjo
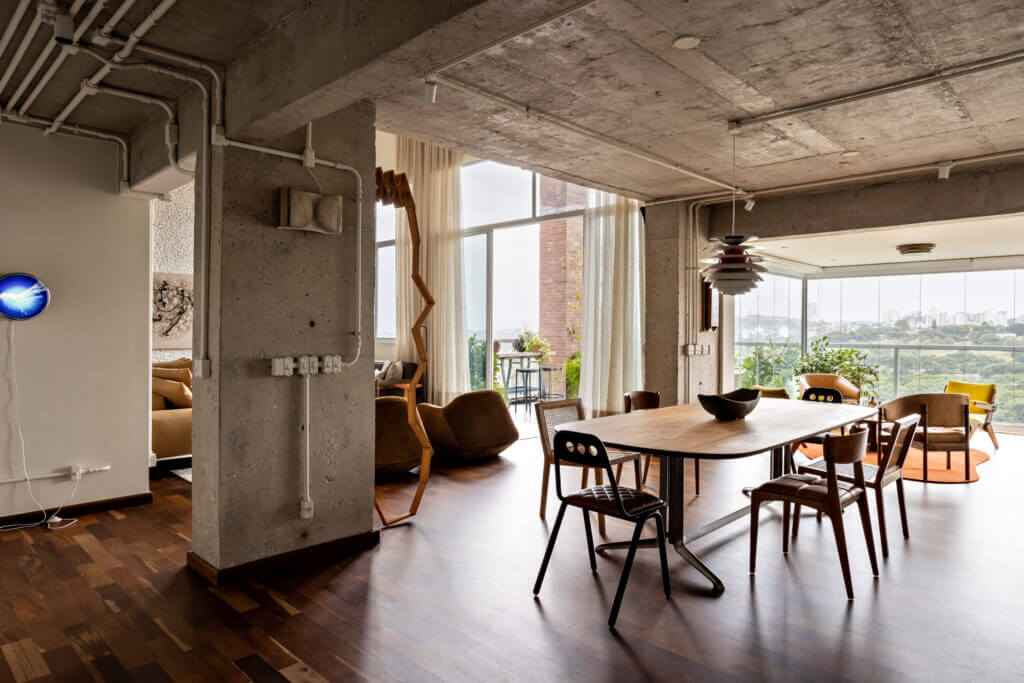
It was a gut demolition and reimagining of this São Paulo apartment by Memola Estúdio that created expansive open-plan social spaces with killer views. Wooden floors warm the brutalist concrete shell while white walls bounce the light into the apartment and provide a backdrop for the owners’ art collection. New and old furniture pieces share the neutral tones of the finishes with the “new color palette inspired by the autumn tones of the sunset that appears on the horizon.”
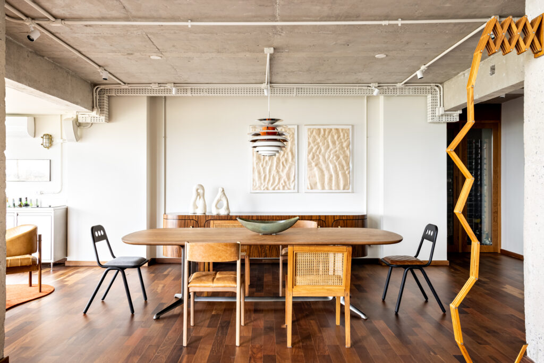
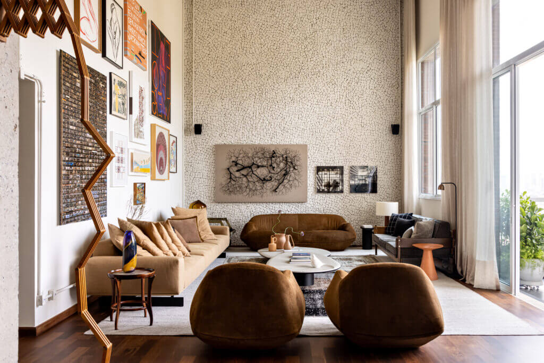
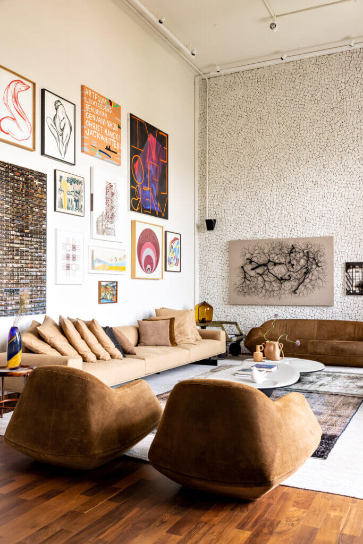
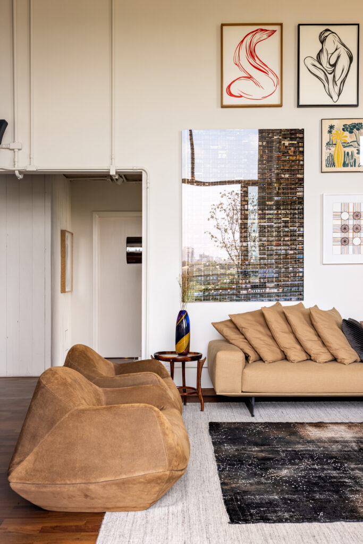
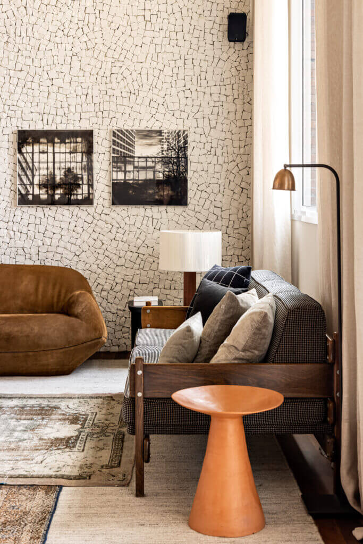
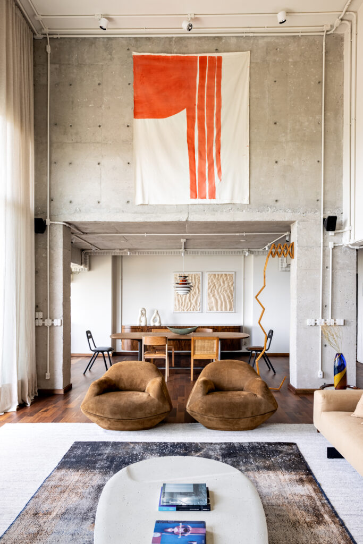
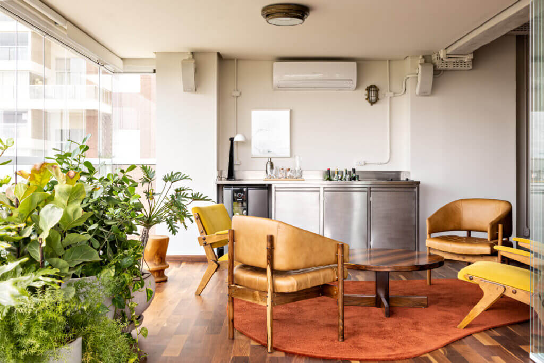
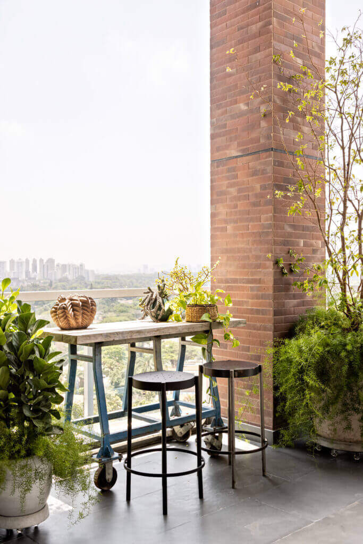
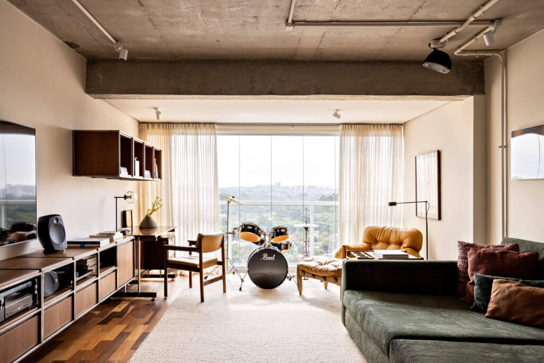
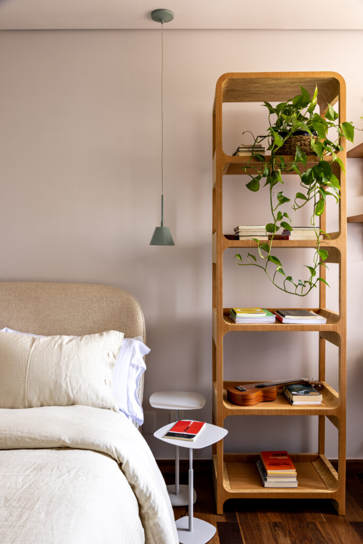
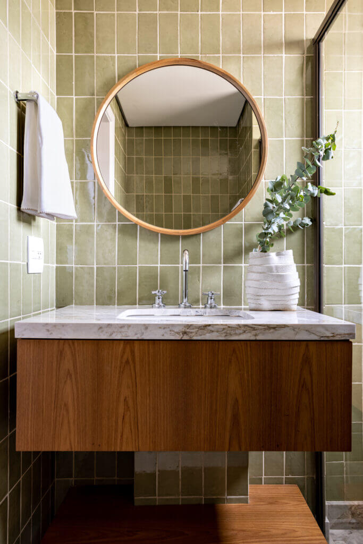
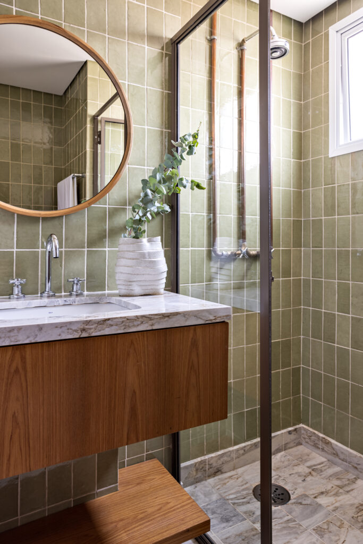
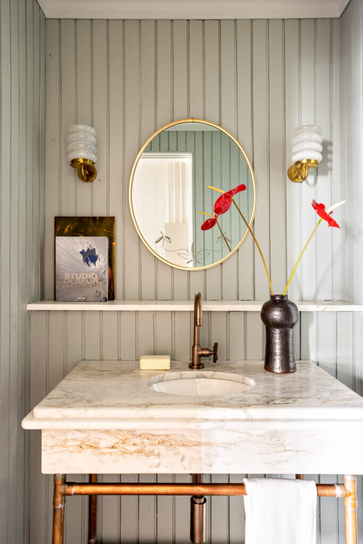
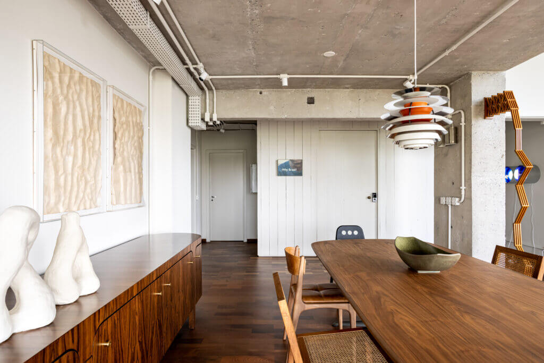
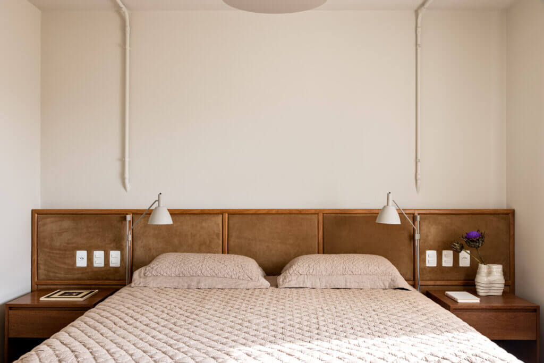
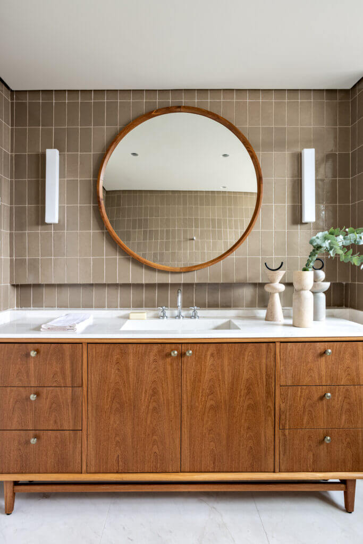
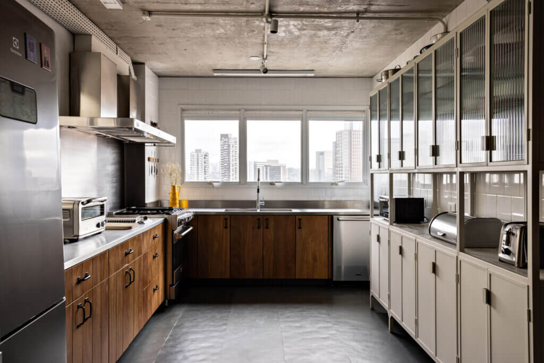
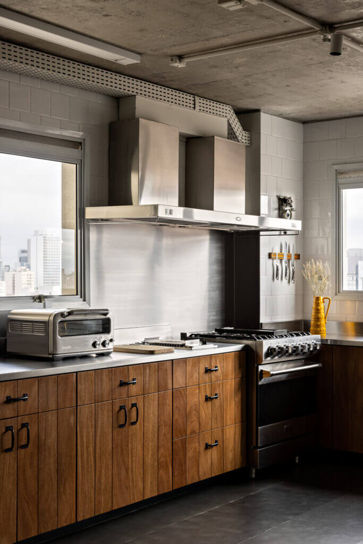
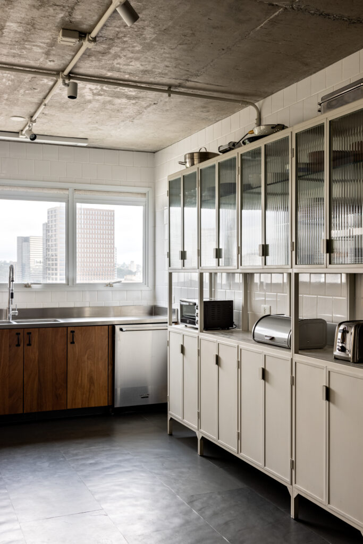
Photography by Fran Parente.
A remodelled 1928 California Tudor
Posted on Wed, 17 May 2023 by KiM
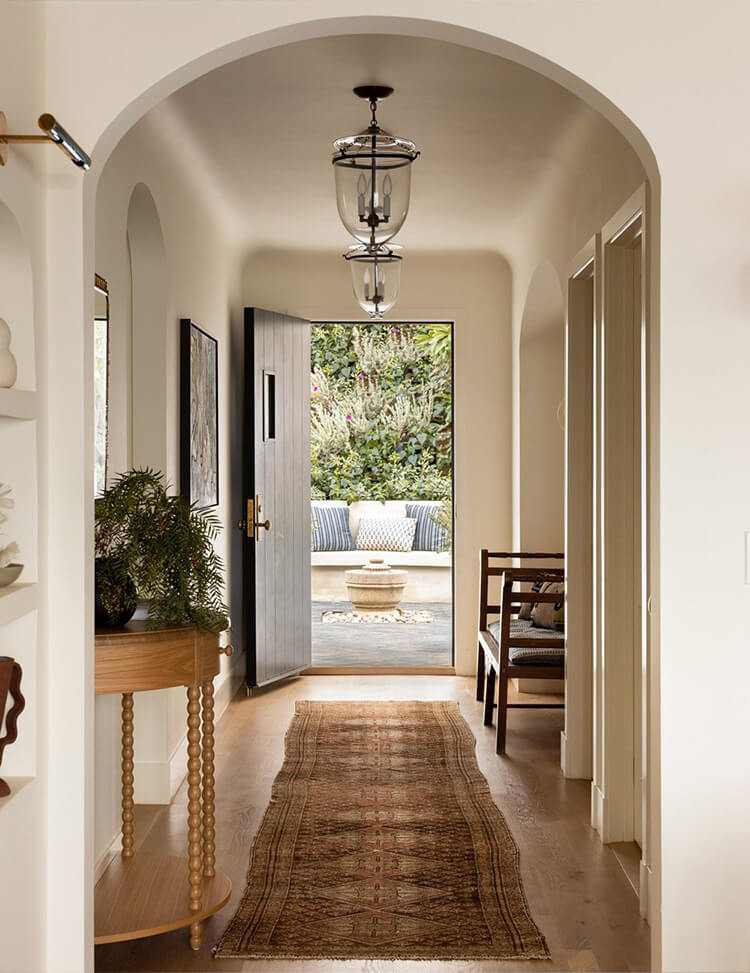
A classic California Tudor remodelled for a young family of creatives and their many house guests. When the clients bought the house most of its character had been lost over the years. We worked hard to bring it back to a more authentic version of itself, choosing an aesthetic direction that tastefully represents their bohemian side while keeping it both timeless and relevant. The end result is a house that is warm, inviting and magical. A real embodiment of the client’s personality.
Character is sure has!!! I love the casual + cozy vibes that exude from this home. Lots of warm wood really makes you want to hug each space. Another beauty designed by Meghan Eisenberg. Photos: Haris Kenjar.

