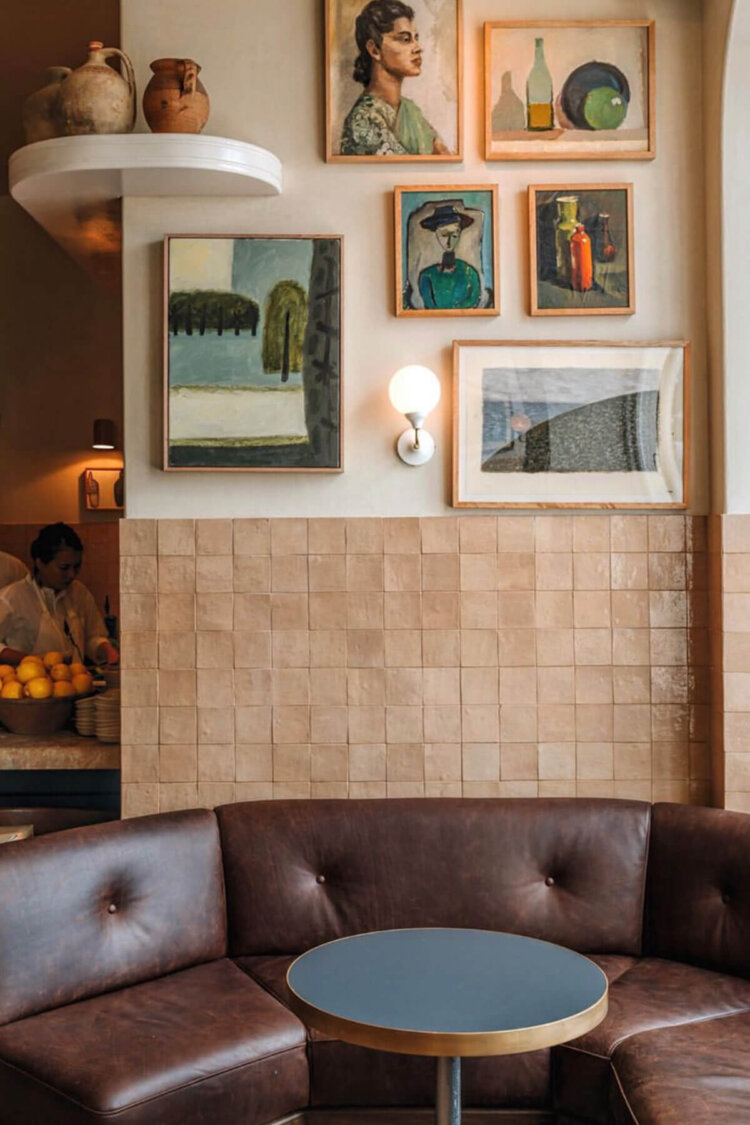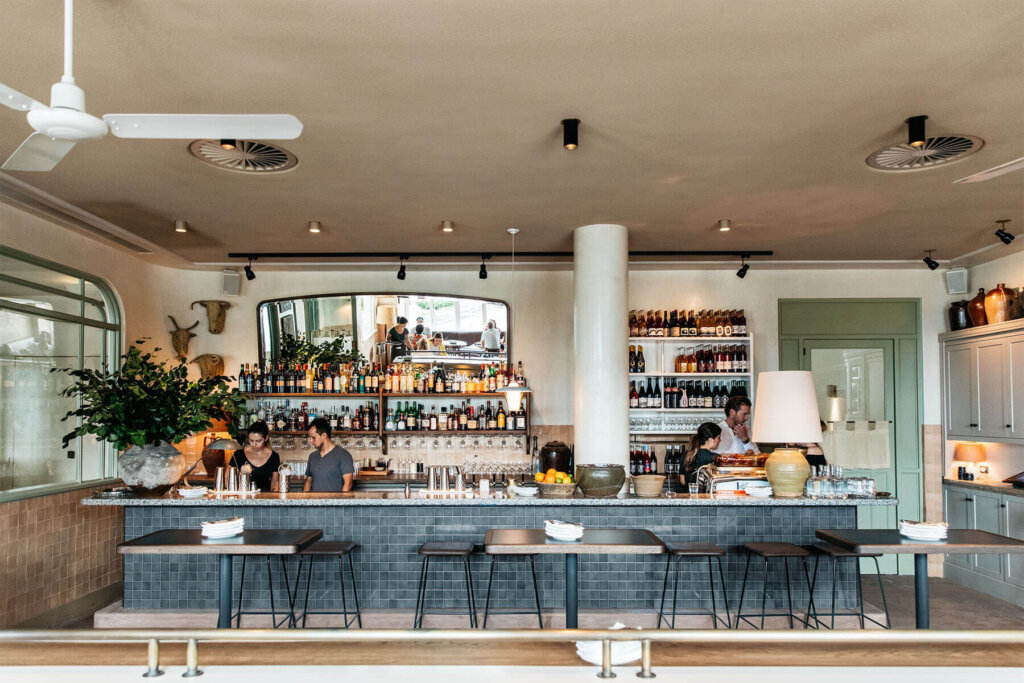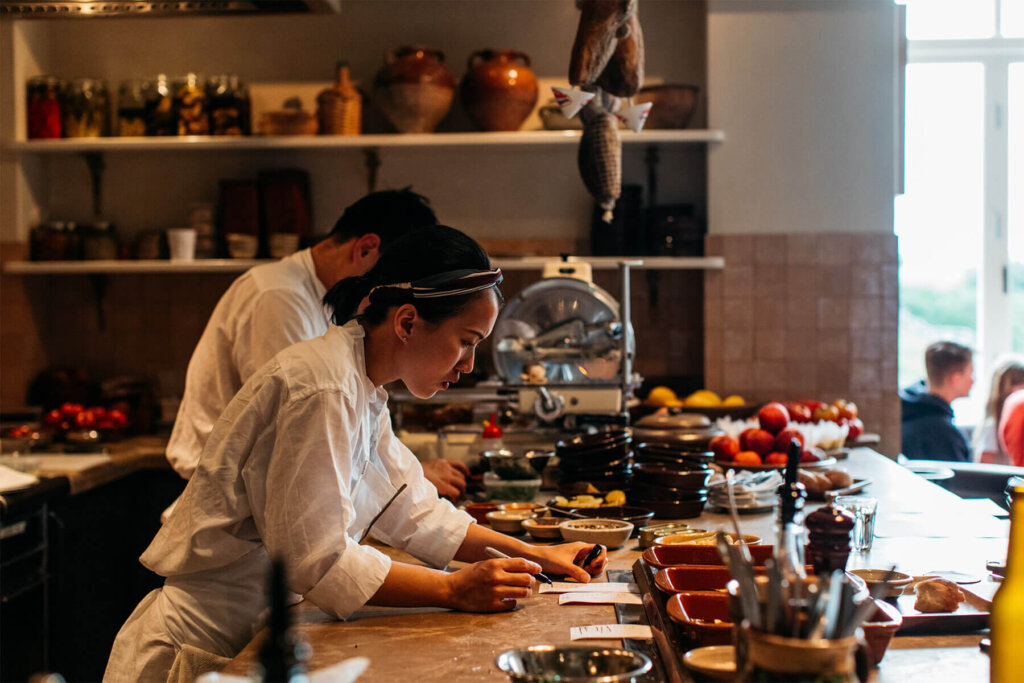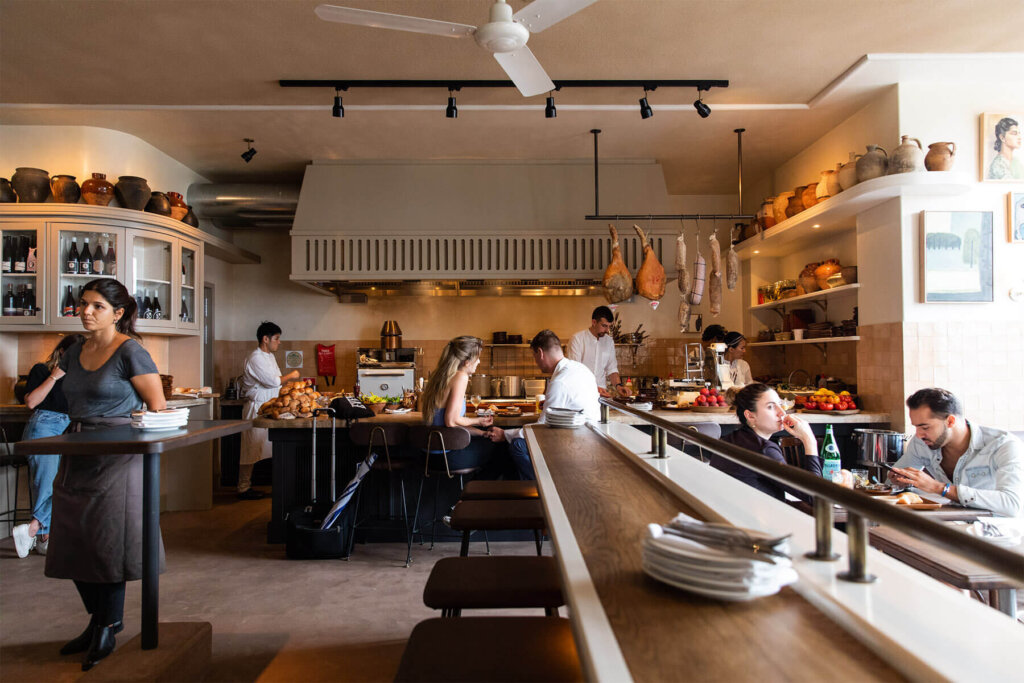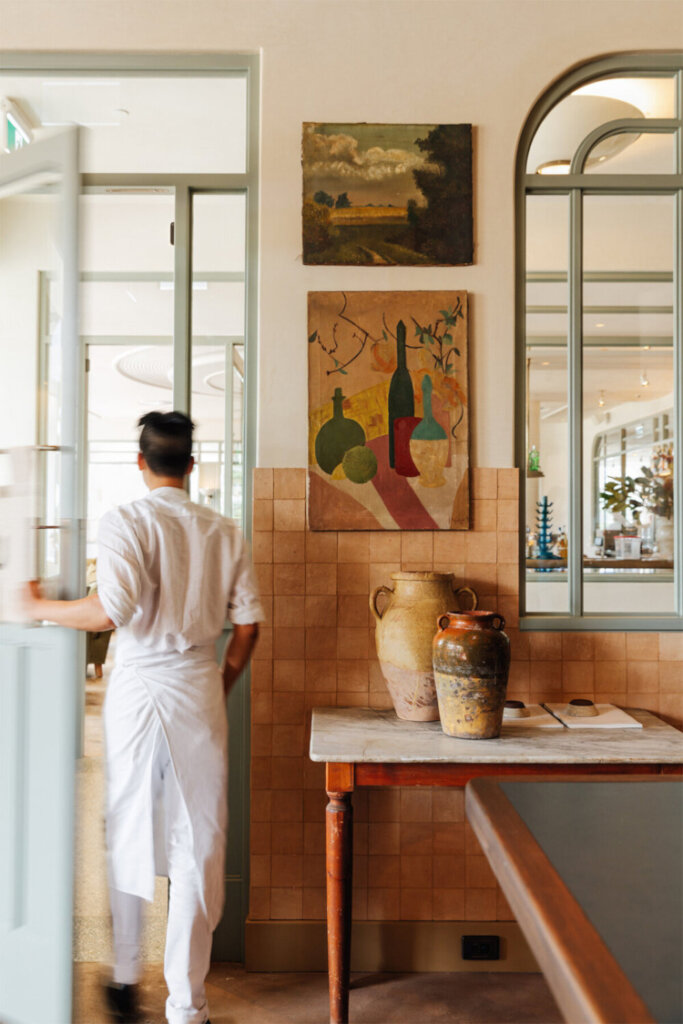Displaying posts from August, 2023
Moody tones in a swanky Central London townhouse
Posted on Tue, 29 Aug 2023 by KiM
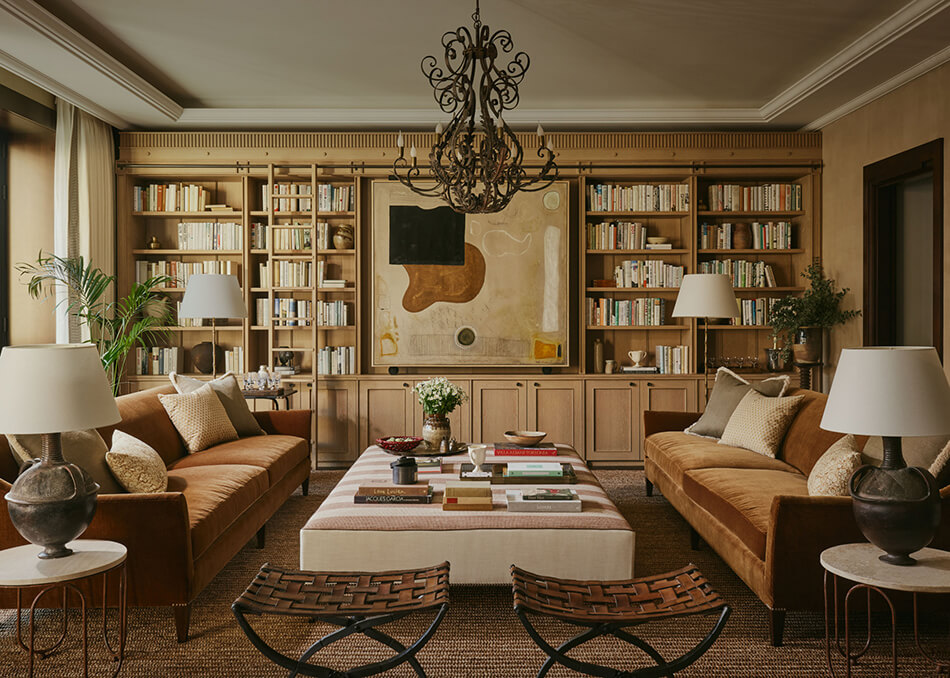
I am not typically drawn to homes that are “unattainable” like this one in Central London which apparently went on the market in the spring for $72 million (?!?!?!) but Albion Nord kept the feel in here pretty casual considering the price point (which was listed with the furnishings included) and I am in love with the earthy, moody colours used so I opted to share regardless. Photos: Kensington Leverne
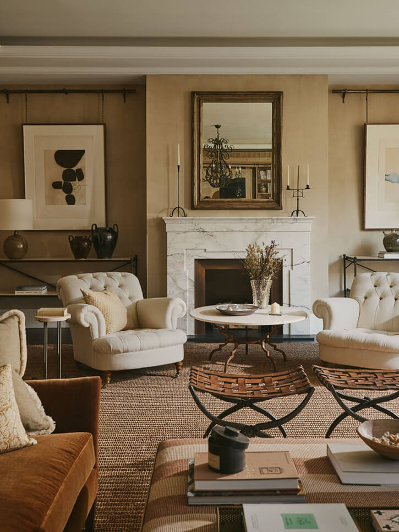
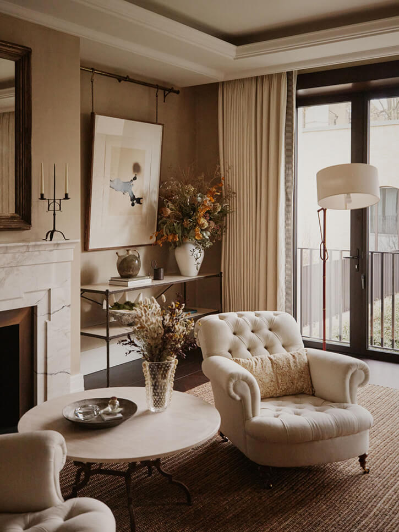
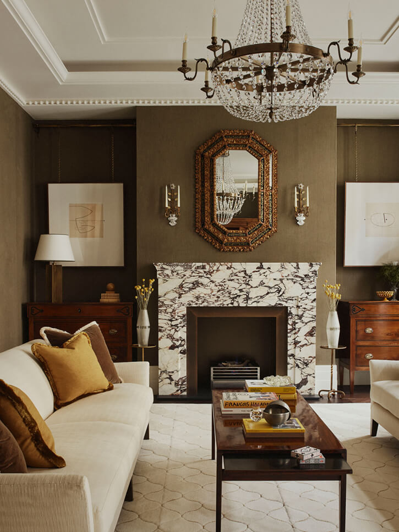
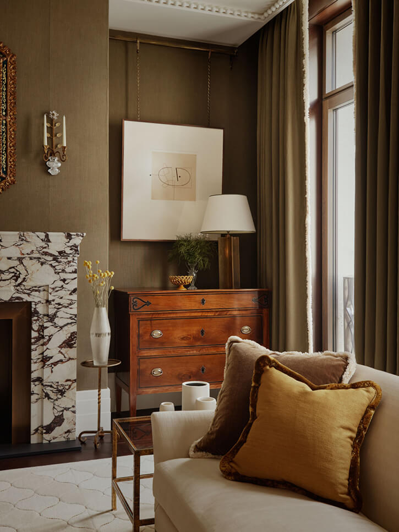
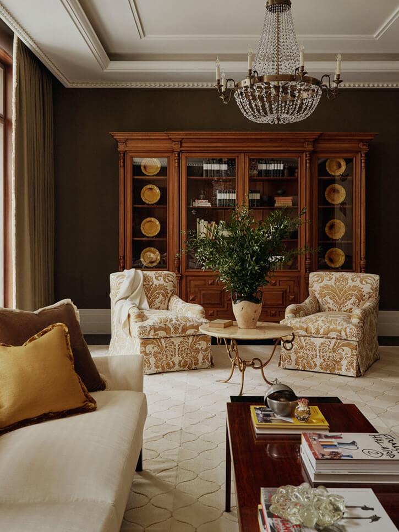
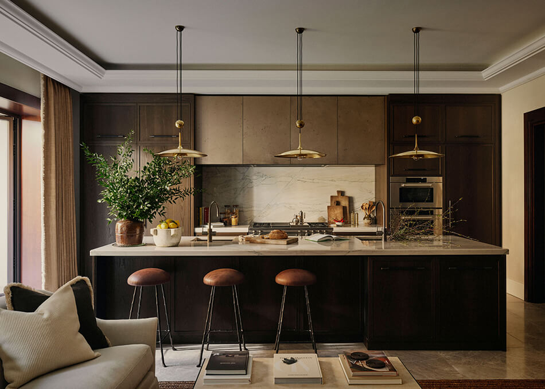
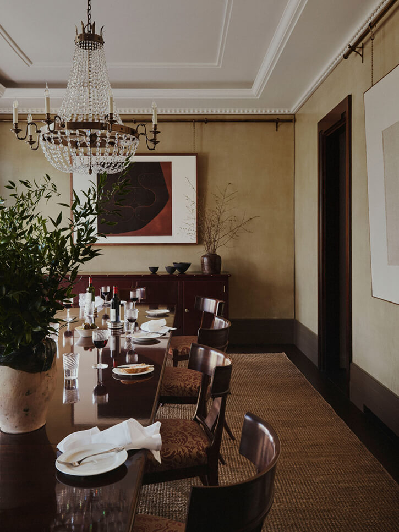
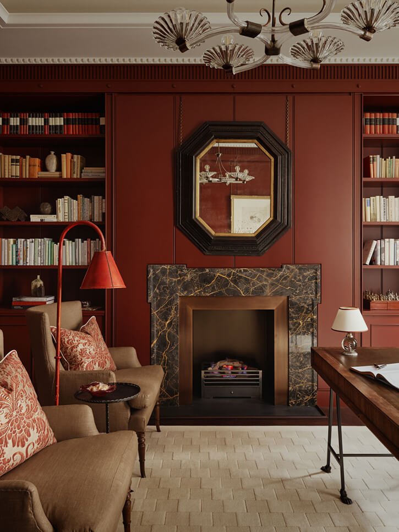
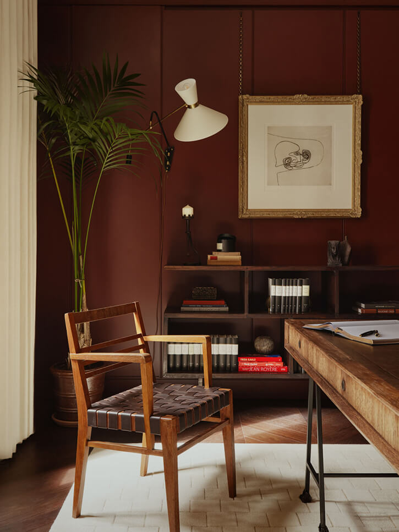
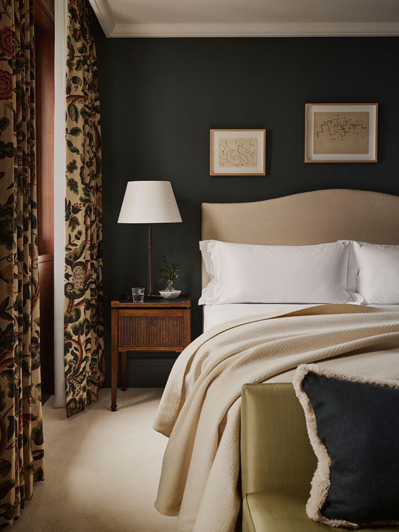
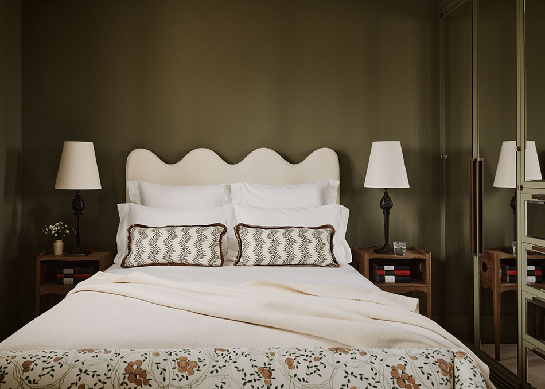
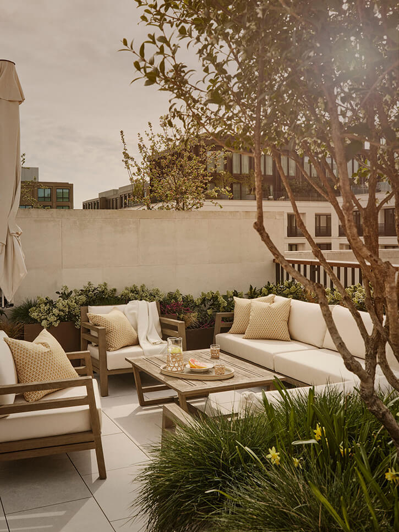

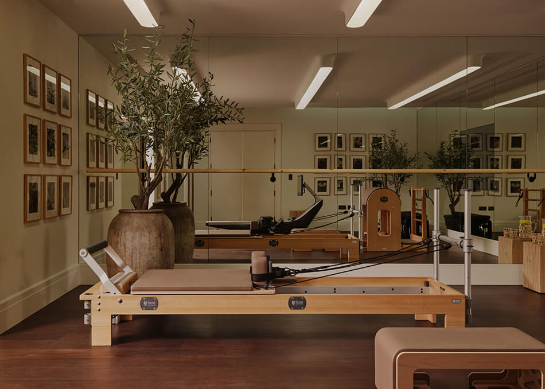
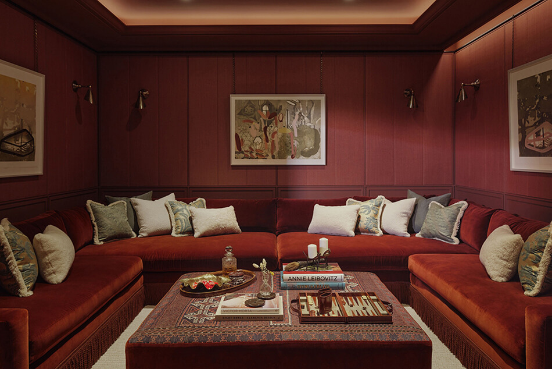
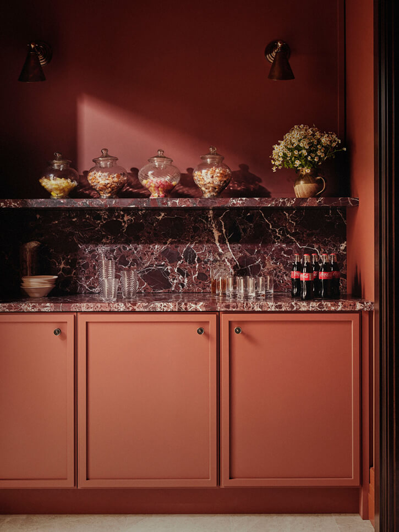
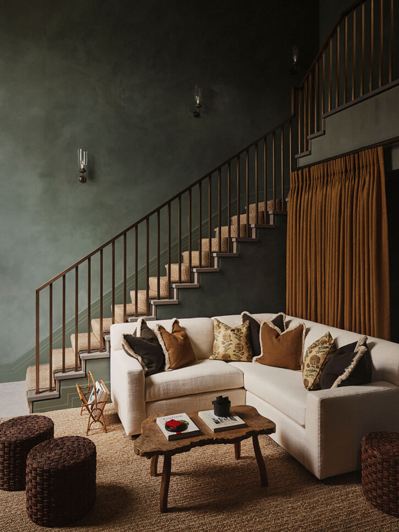
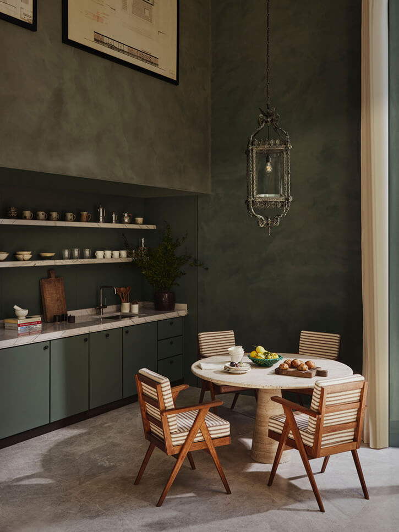
A courtyard oasis
Posted on Mon, 28 Aug 2023 by midcenturyjo
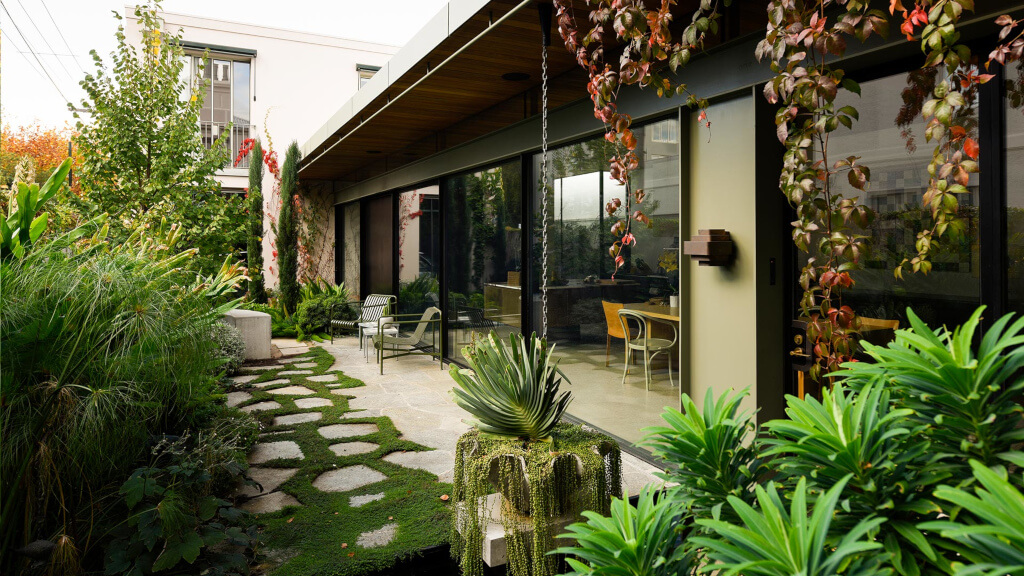
A captivating single-level pavilion extension unites a two-story 1870s corner pub with a new double-story structure at the rear. Each room offers views of the adjacent courtyard garden, beautifully framed by the glazed pavilion. The slim north-facing courtyard is cleverly divided into zones, maximizing the feeling of space. From a paved seating area that transforms into stepping stones through ground cover, to a pond along the entry path, the design captivates. A semi-circular concrete bench under a leafy tree’s shade divides the space and offers seating. Plant selection adds texture, covering walls and ground, extending to the street with the owner’s decorative pots. South Yarra 2 by Kate Seddon Landscape Design.
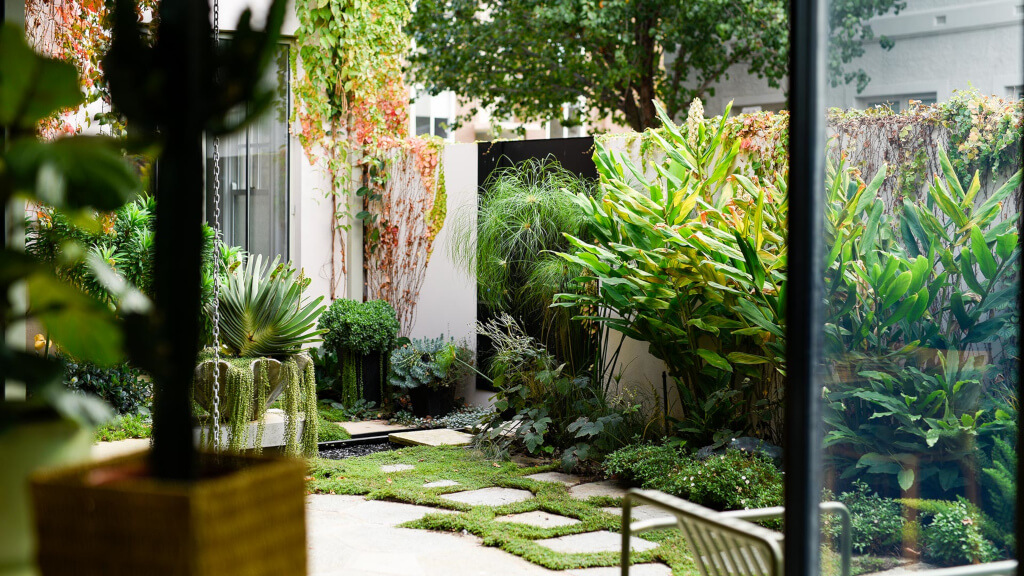
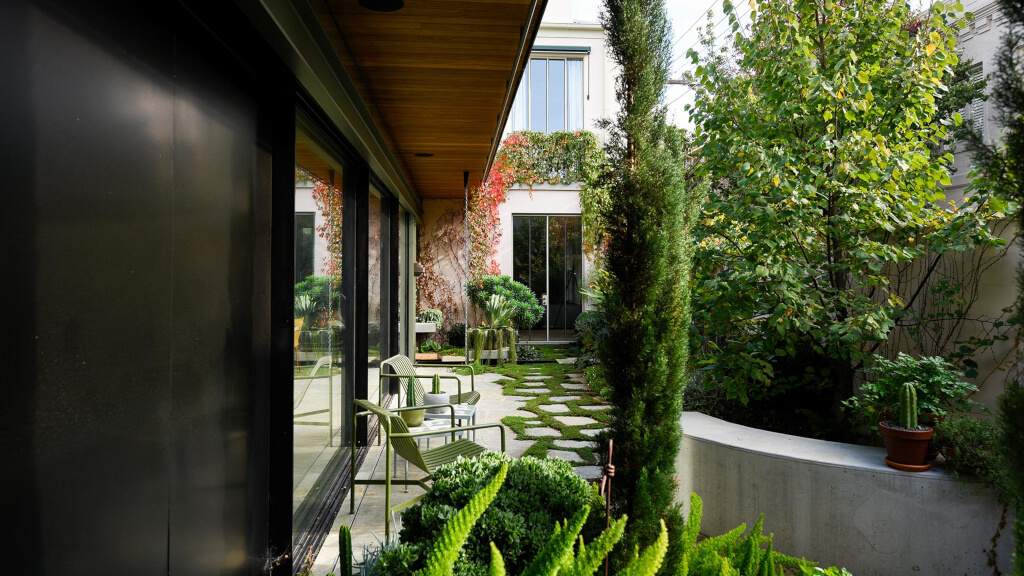
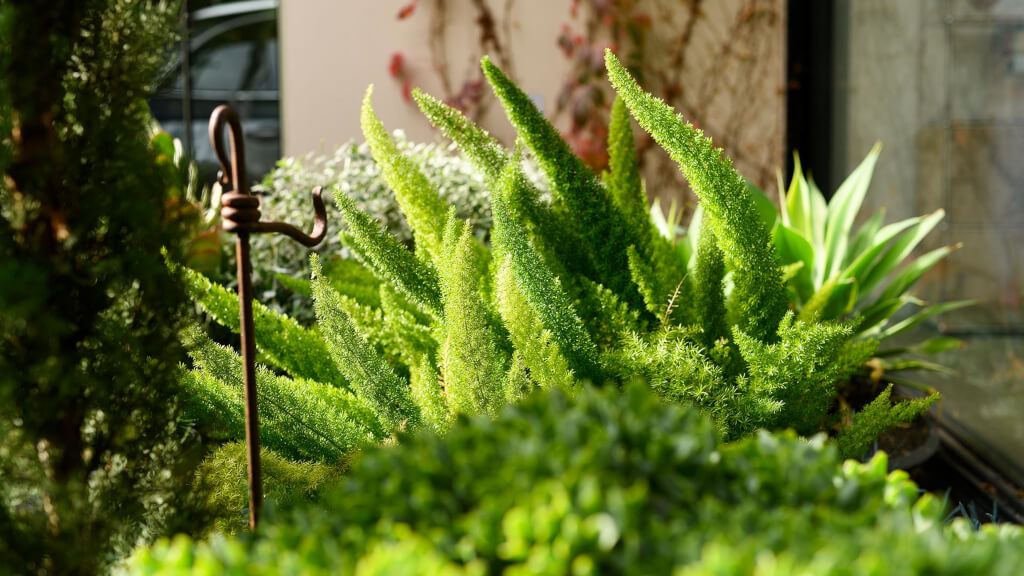

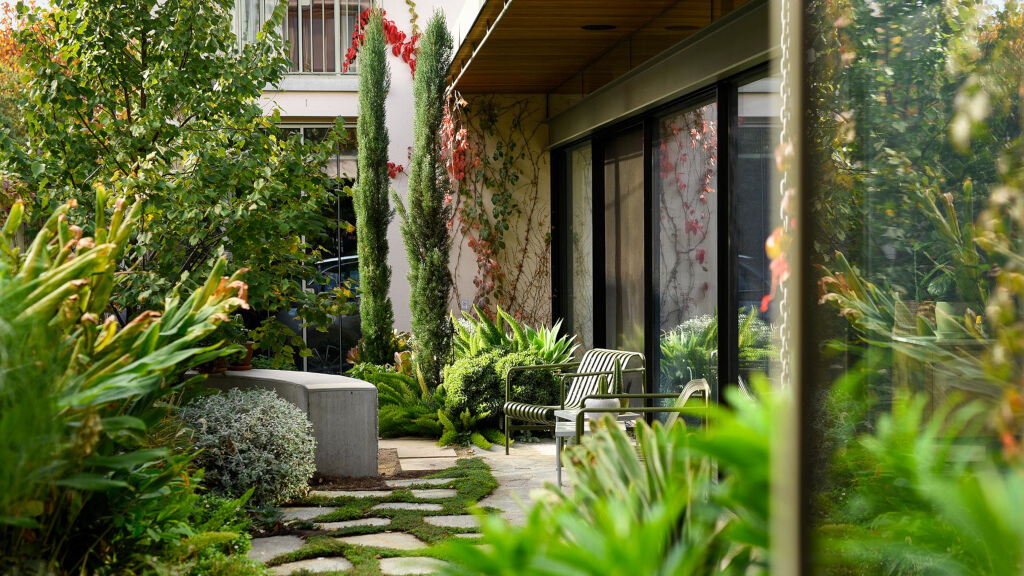
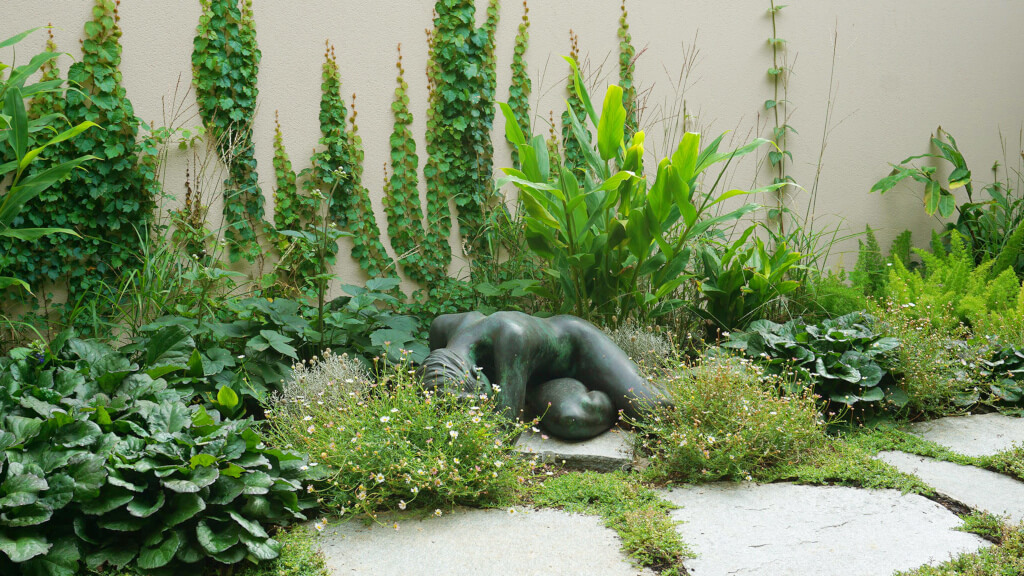



Photography by Rob Blackburn and Kate Seddon.
A playful apartment transformation
Posted on Mon, 28 Aug 2023 by midcenturyjo
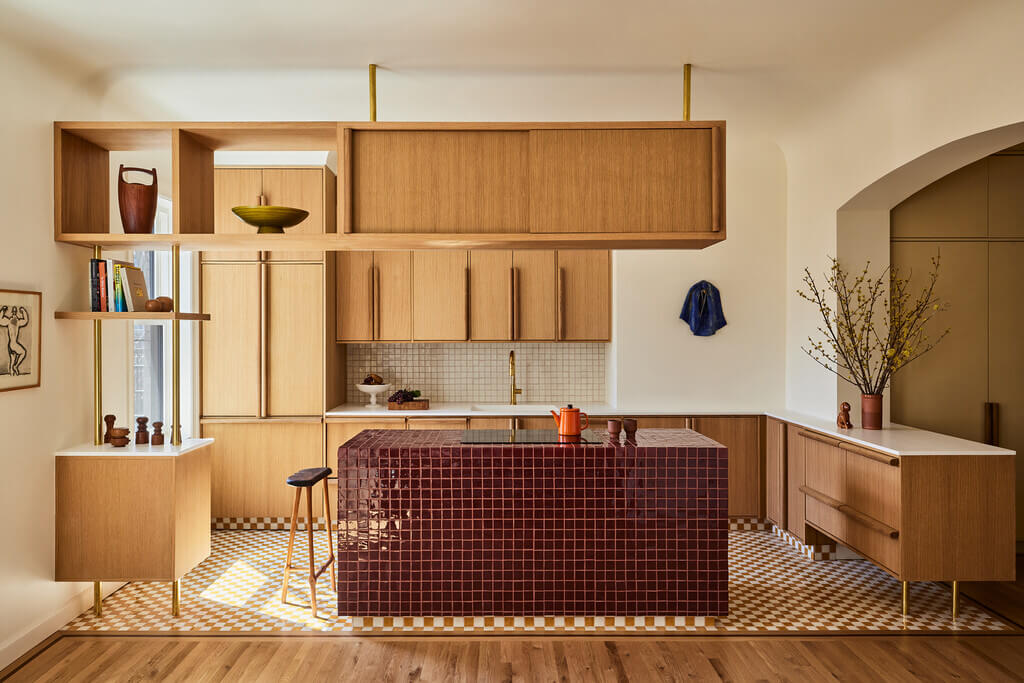
GRT Architects transformed an apartment in the historic Onyx Court building in New York’s East Village, redefining its layout while respecting its original character. The kitchen underwent a stunning redesign, relocating diagonally for improved flow and functionality. A semi-open layout was achieved with clever elements like brass-legged cabinets and suspended storage, dividing it from the dining area. A playful mix of textures and colours enhances the kitchen’s appeal while a sculptural island houses electric appliances. The principal suite replaced the former kitchen, emphasizing privacy and elegance. The project included modern upgrades, from windows to air conditioning, seamlessly integrated by the architects.
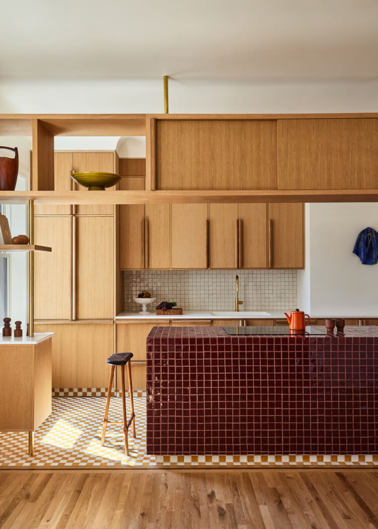
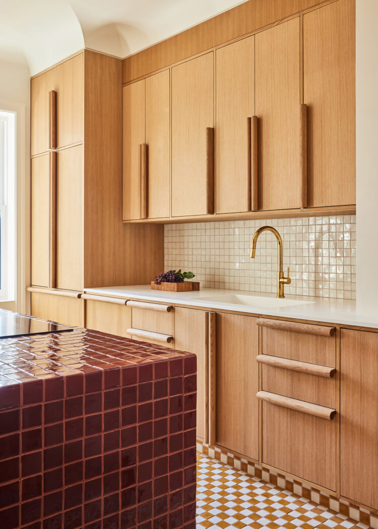
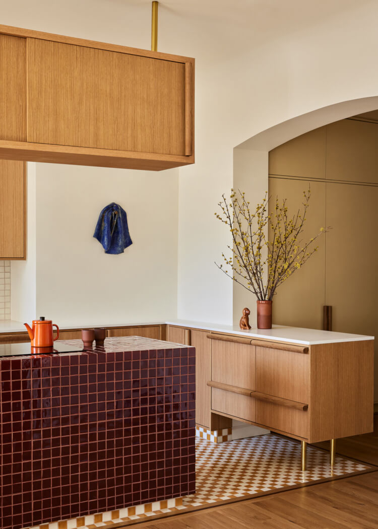
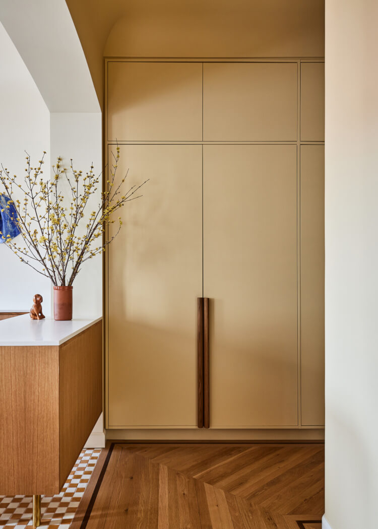
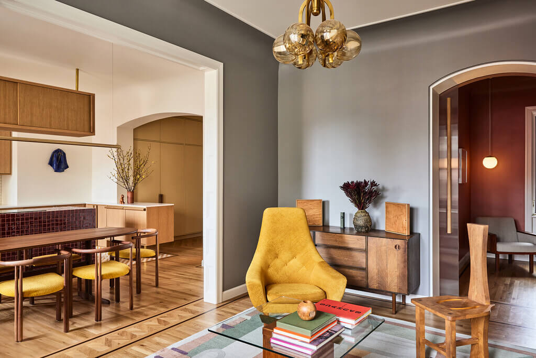
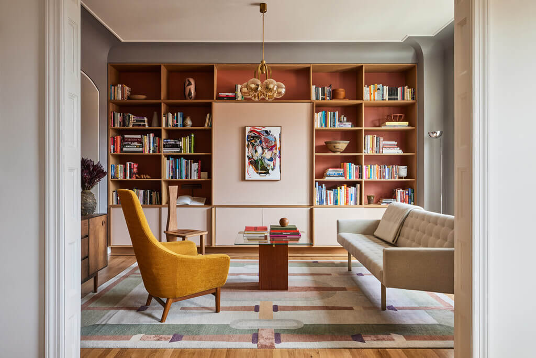
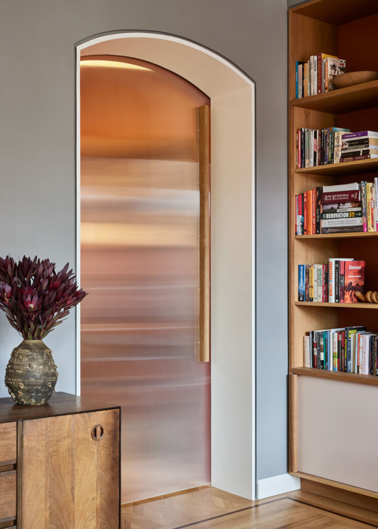
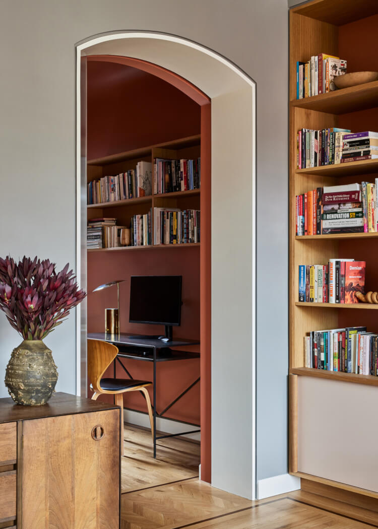
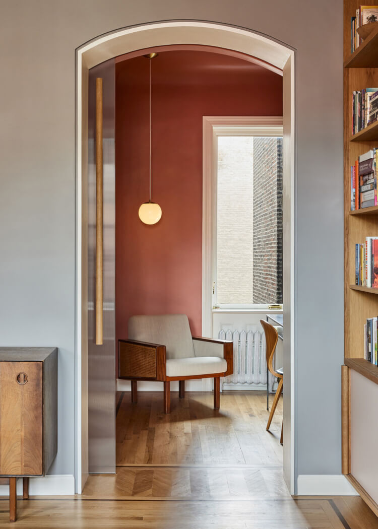
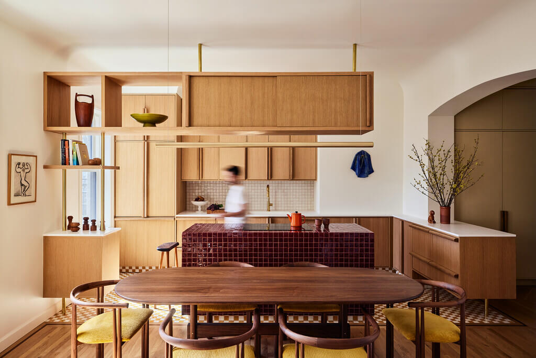
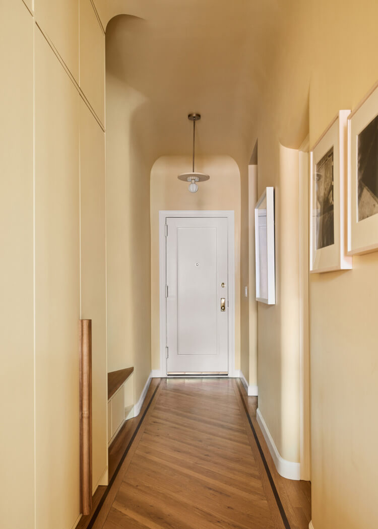
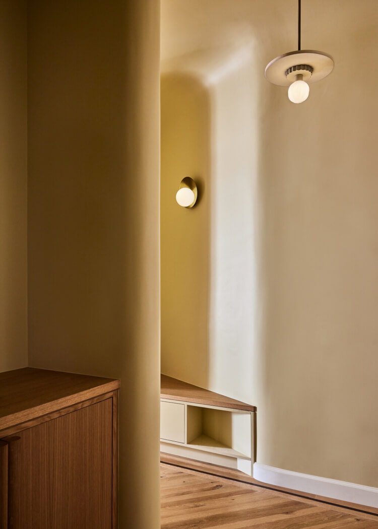
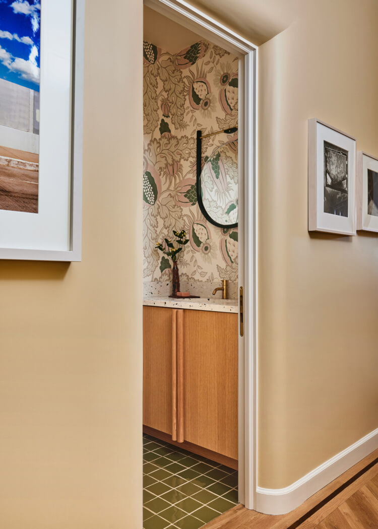
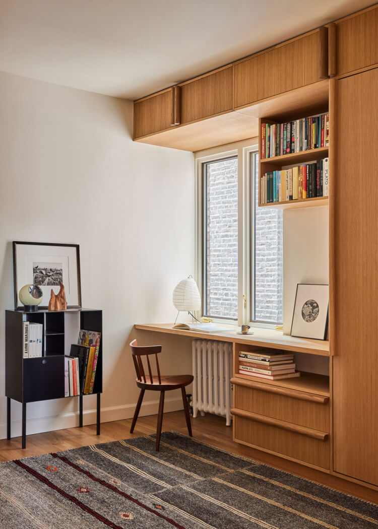
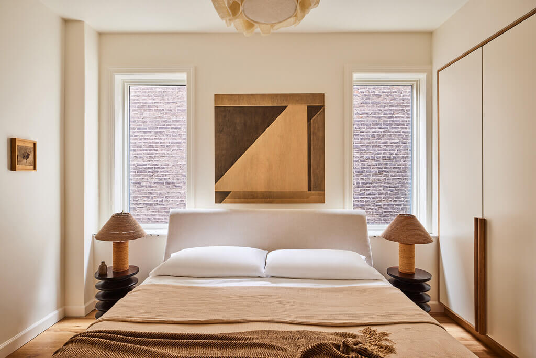
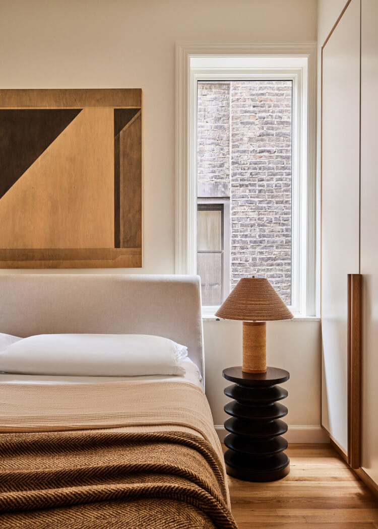
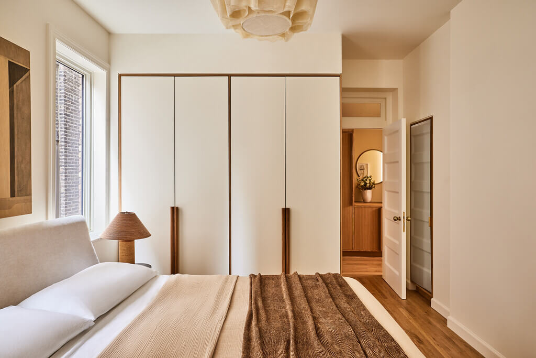
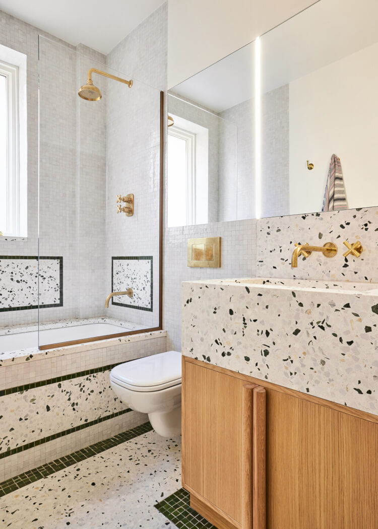
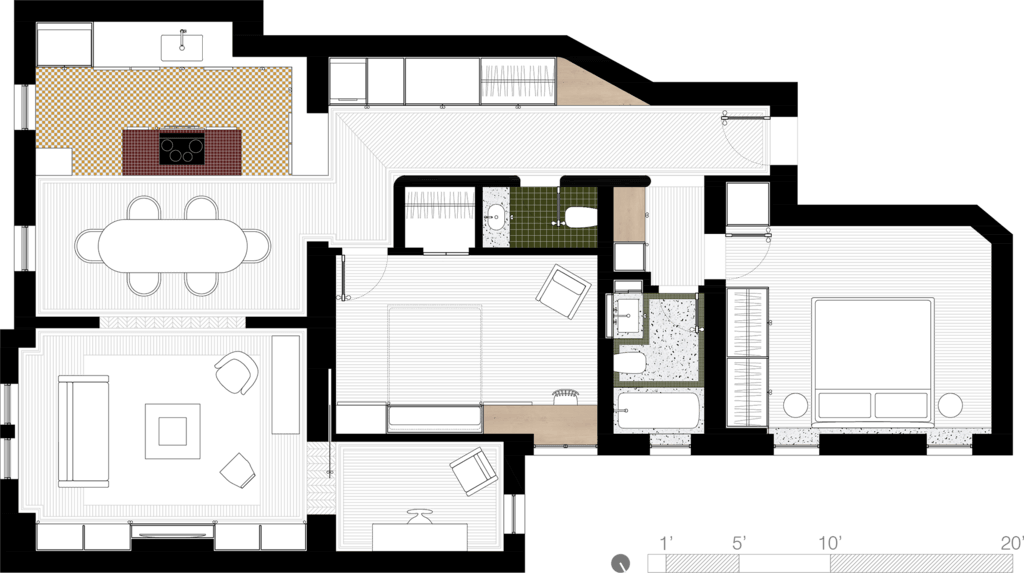

Photography by Nicole Franzen
Château Bayeux
Posted on Sun, 27 Aug 2023 by KiM
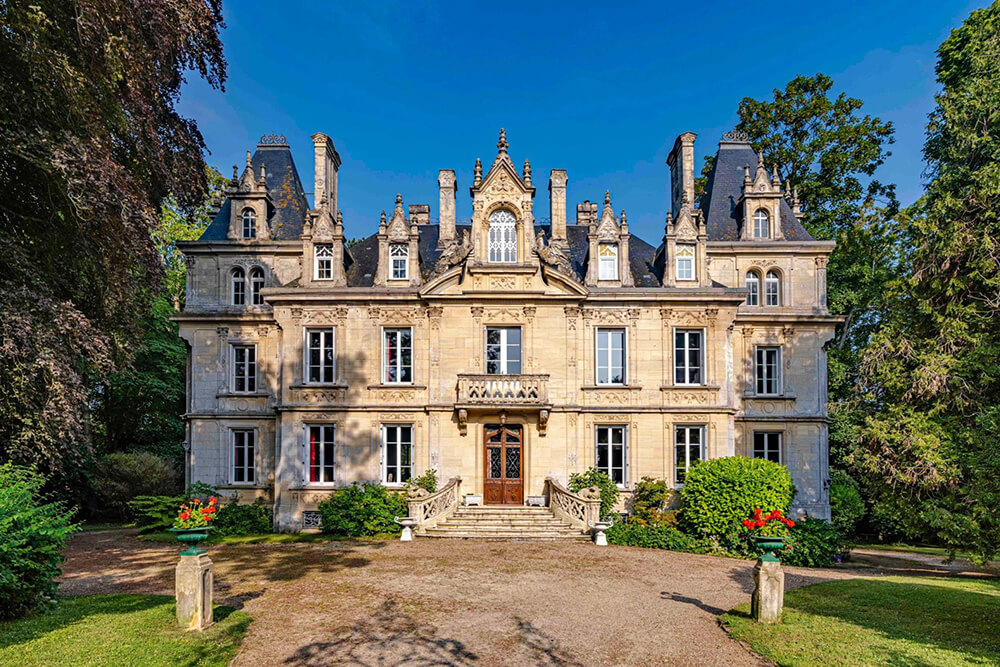
This breathtaking 19th century 460 m² Neo-Gothic-style château is located in Normandy and has 17 rooms including 9 bedrooms and is set within 7000 m² of wooded parkland. The property includes a tower, a pheasantry, a former orangery with an adjoining chapel, a very large garage and an old pavilion in need of restoration. I can imagine the person who originally had this built saying “Ornate!!! It must be the most ornate castle this side of Normandy!”. The detail in the entrance is absolutely spectacular. Talk about grand staircase. For sale via Sotheby’s for 1,395,000 €.
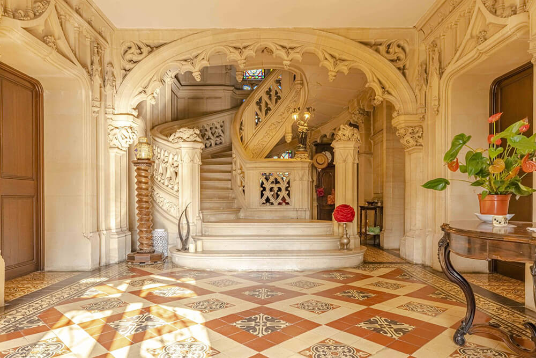
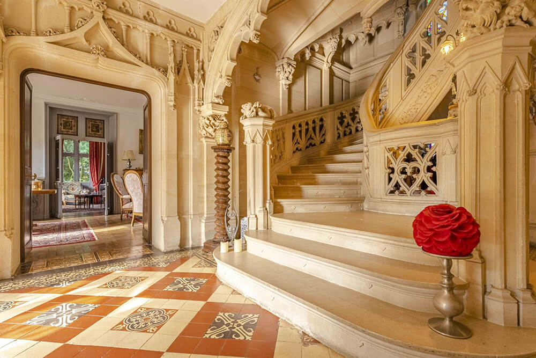
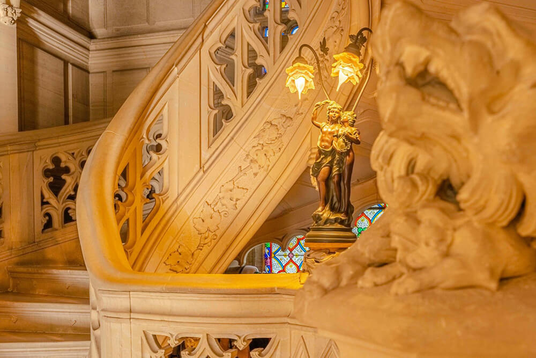
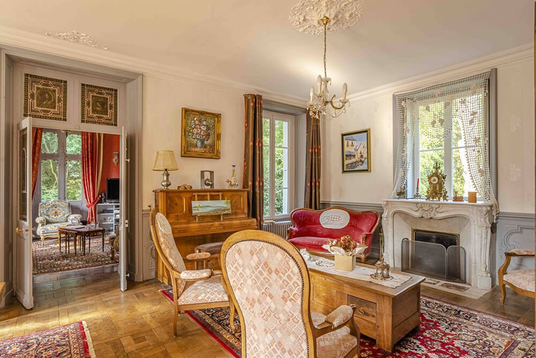
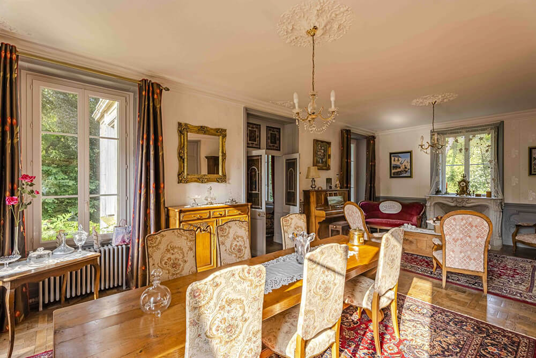
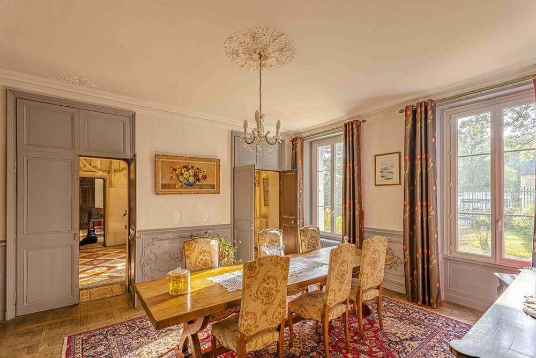
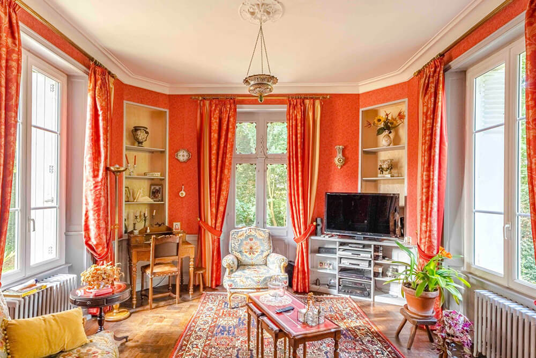
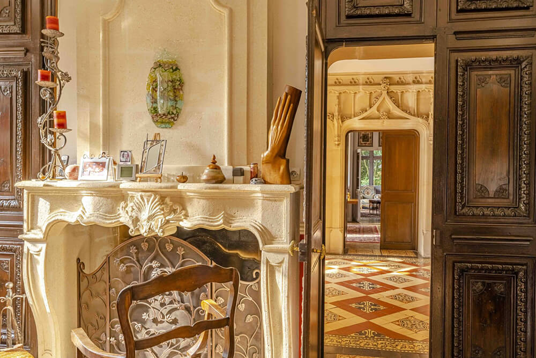
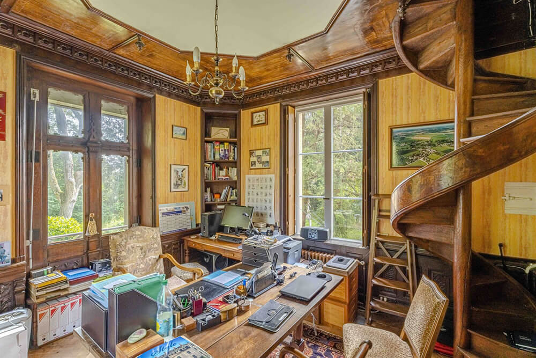
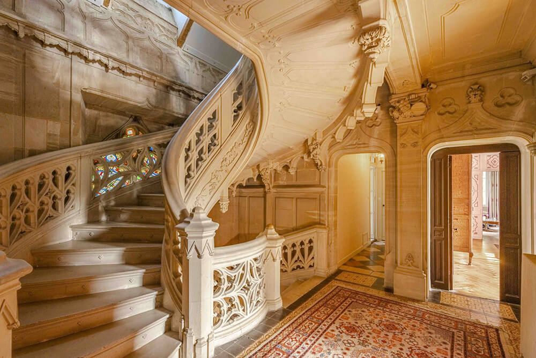
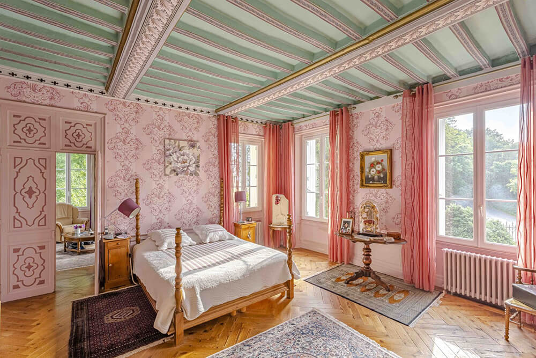
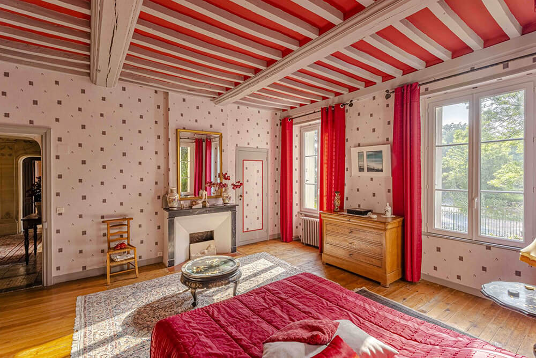
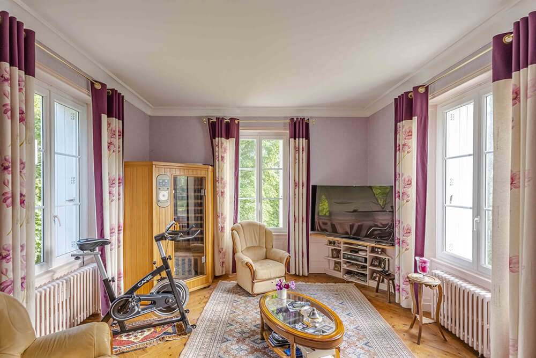
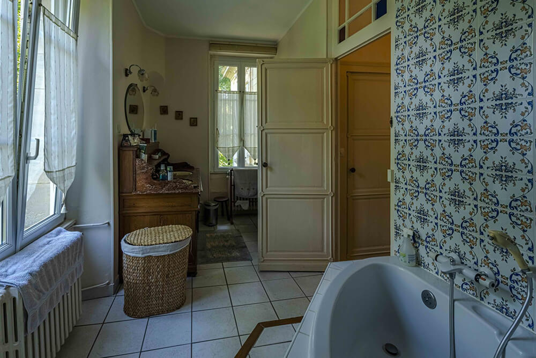
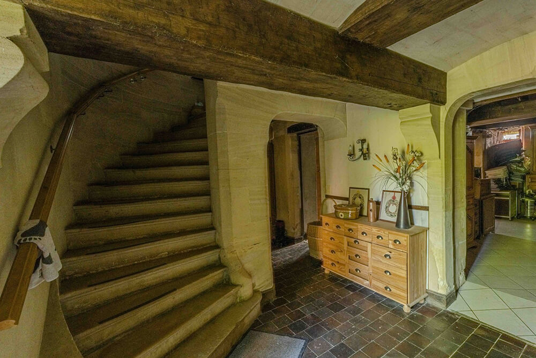
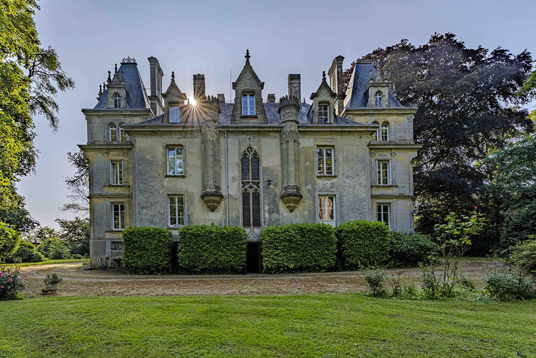
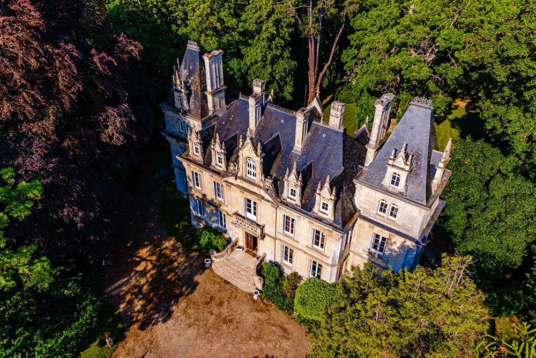
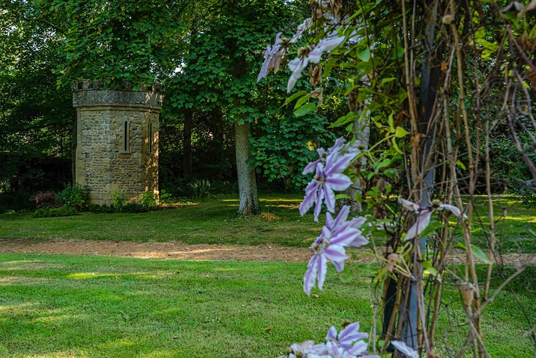
Working on a Saturday
Posted on Sat, 26 Aug 2023 by midcenturyjo
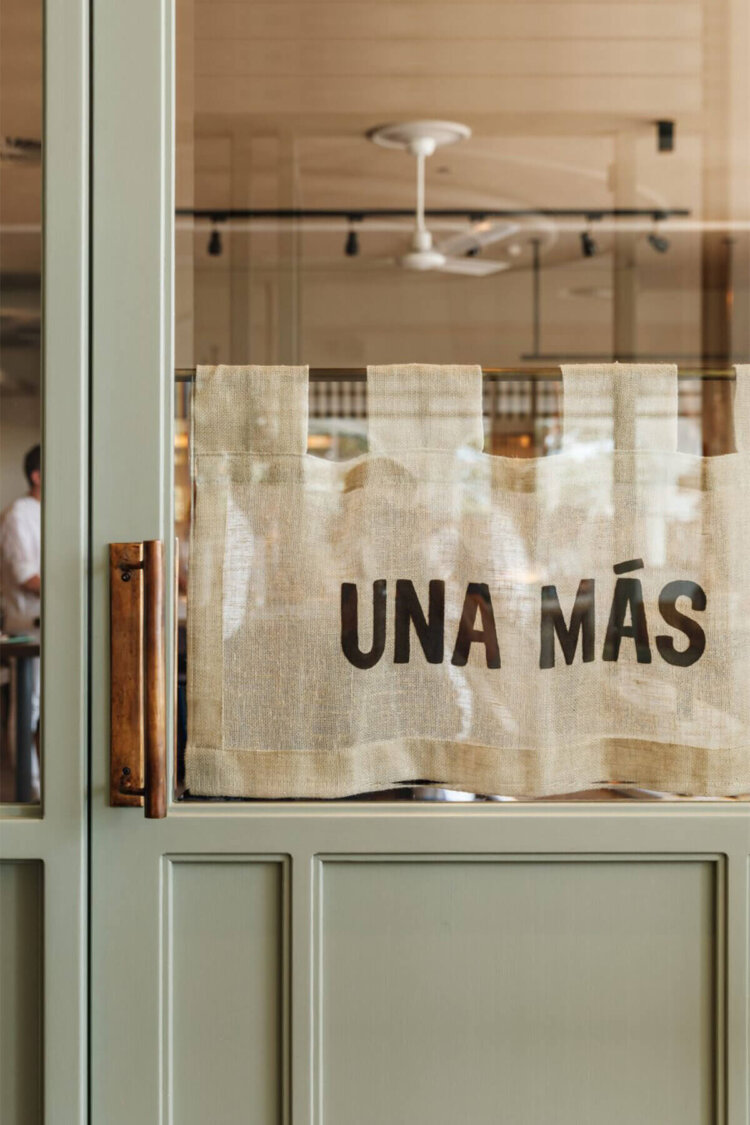
It’s like I say week in week out. If you have to drag yourself into work on a weekend it helps if it’s somewhere stylish. Una Mas by ACME.
