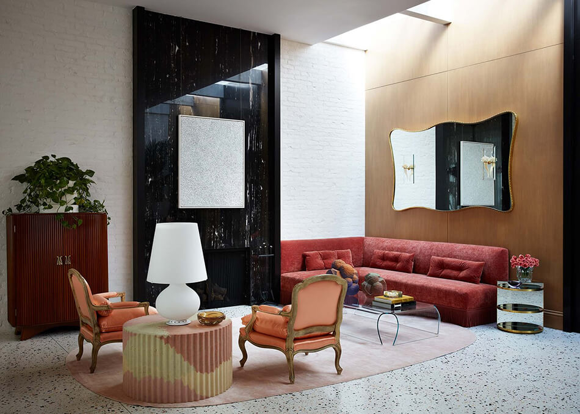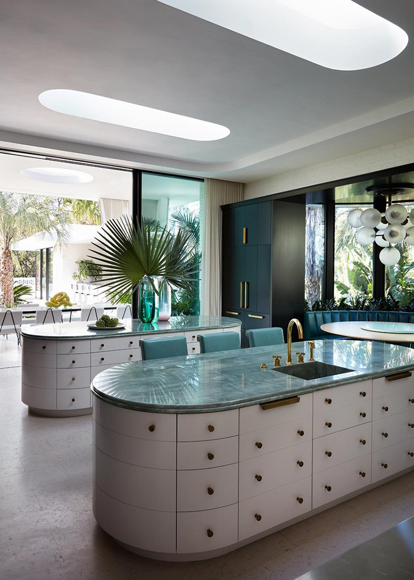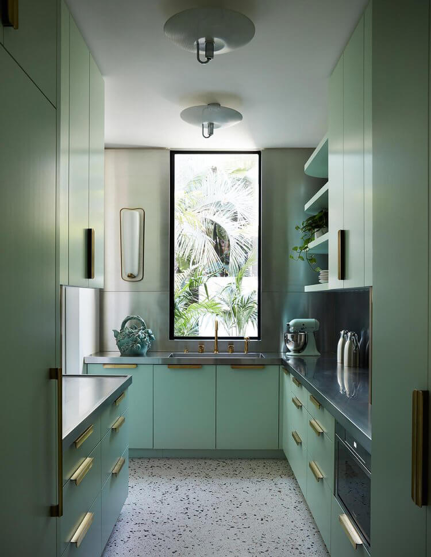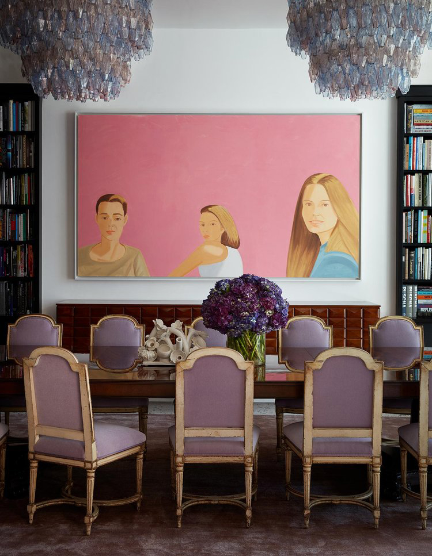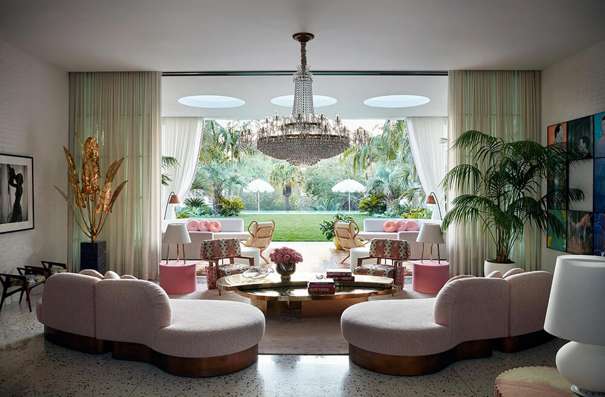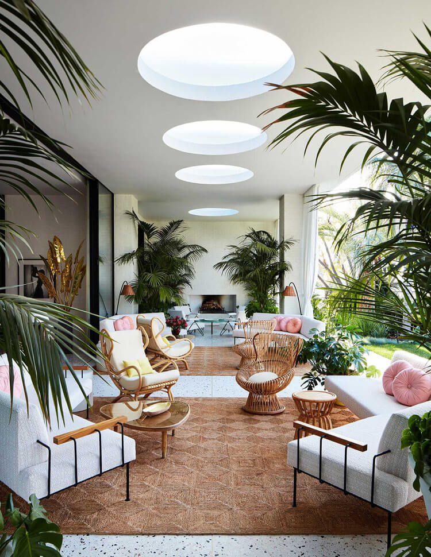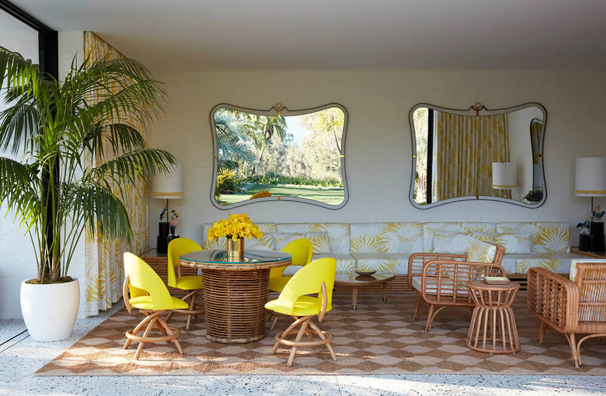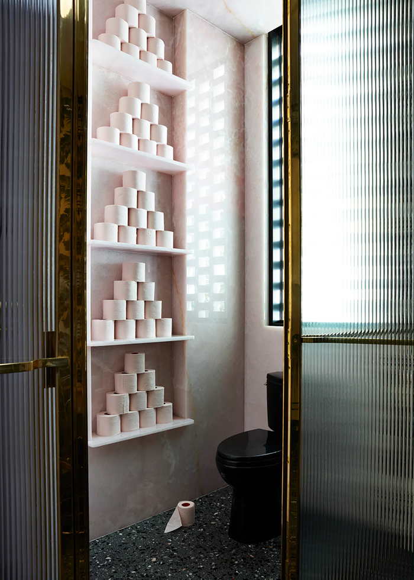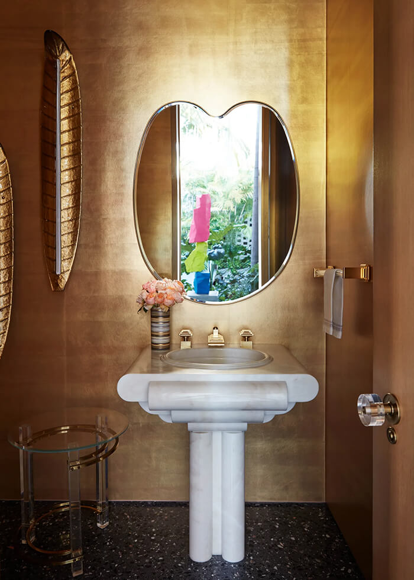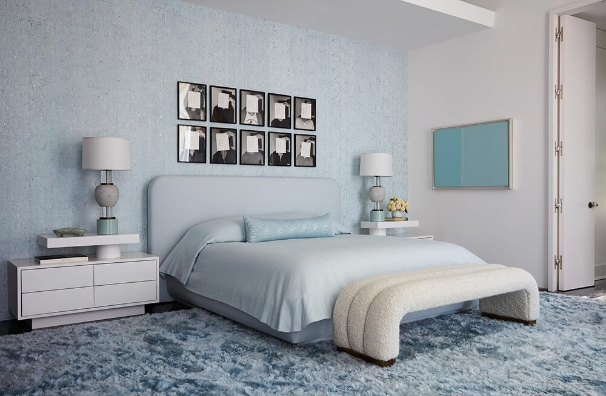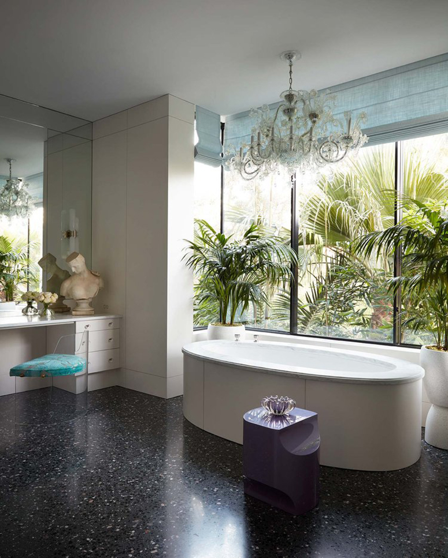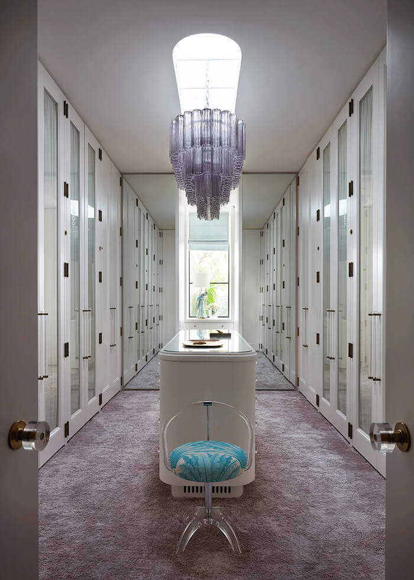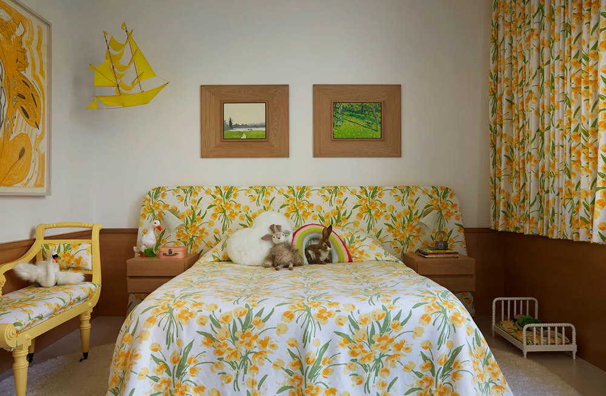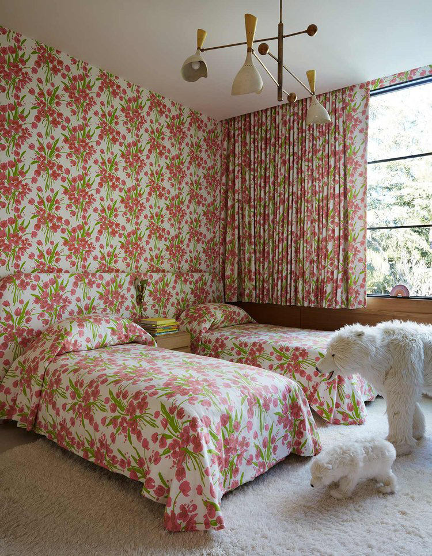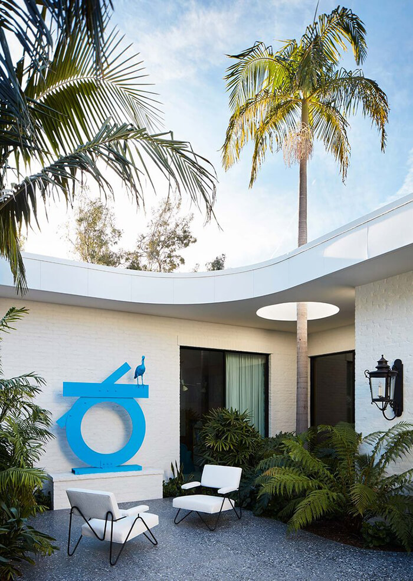Displaying posts from August, 2023
A castle in Scotland
Posted on Sun, 20 Aug 2023 by KiM
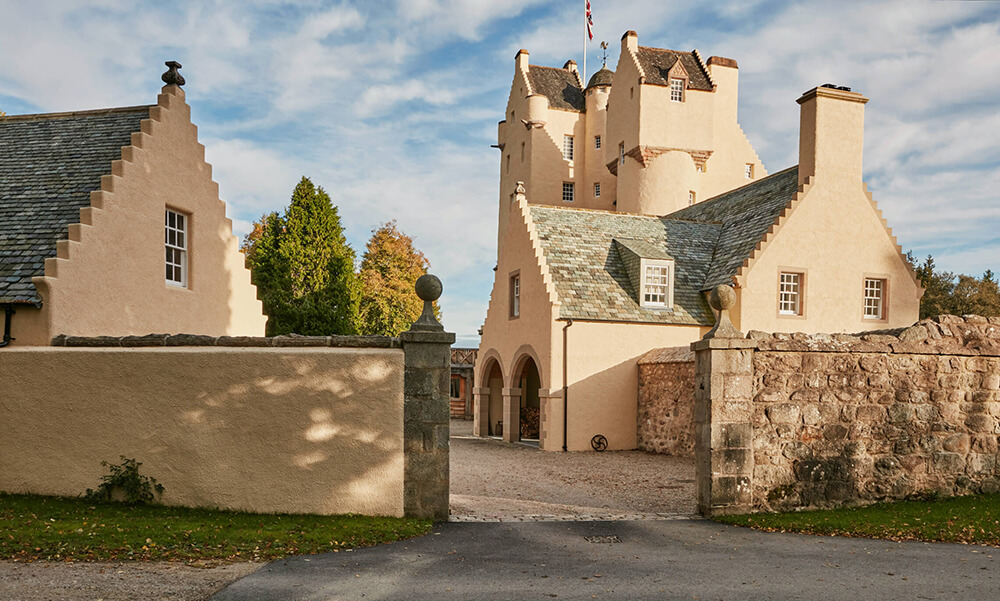
There has been a castle on this site since the 13th century. This house, masterplanned and designed by our senior design director, Rupert Cunningham of Ben Pentreath, represents the latest phase in a storied building programme that saw the house largely rebuilt in the 17th century, enlarged again in the 18th century, enlarged again and considerably remodelled in the 19th century, and then suffering ruin in the 20th century. In the 1970s, the Victorian work was demolished and the tower house beautifully and imaginatively restored to its 17th century form – once again becoming home to the family that have owned it for the last 650 years. As part of a new remodelling and restoration, Rupert was asked to execute an initial proposal by Groves Raines Architects, for a substantial new wing to the west, which houses a large new family room and kitchen. To the rear is a large new service court. The work is beautifully detailed and conceived in the Scottish vernacular-classical tradition, with a steeply pitched roof of Westmorland slate and walls in rough harling with natural stone detailing, to create a building that is at once completely timeless, authentic and convincing. Rupert conceived the new spectacular staircase and the interior architecture of all the new rooms. The interior decoration was carried out by the owner, working closely with Kate Arbuthnott.
This castle appears to be straight out of a fairytale and is equally impressive on the inside. I can’t imagine the feeling driving up to this and thinking this is home.
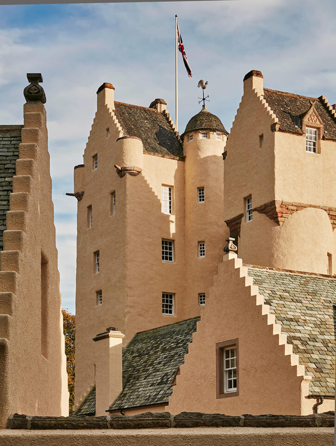
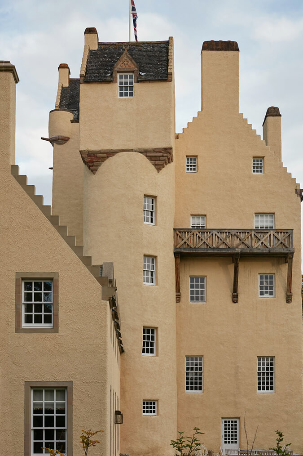
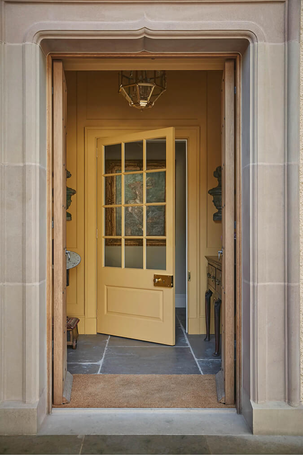
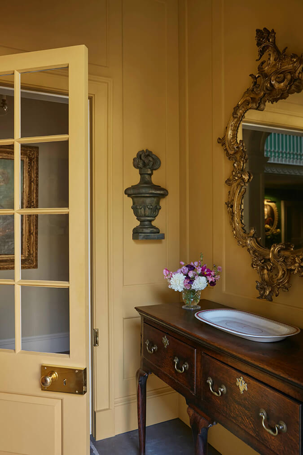
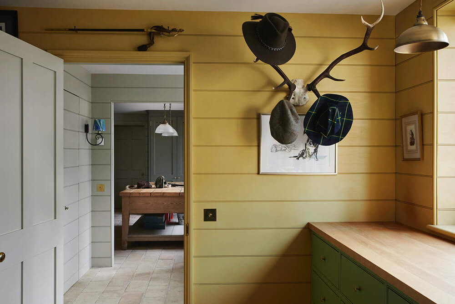
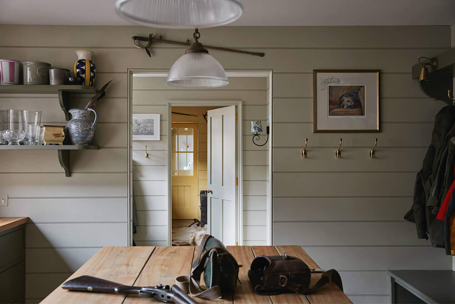
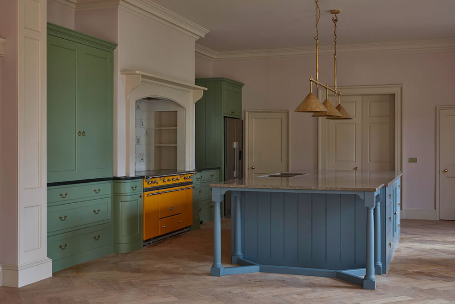
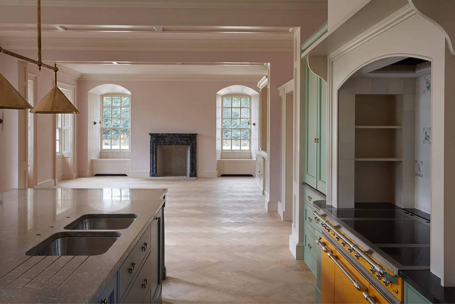
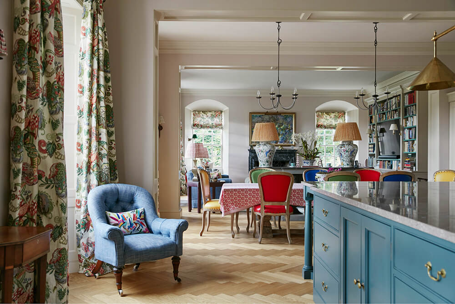
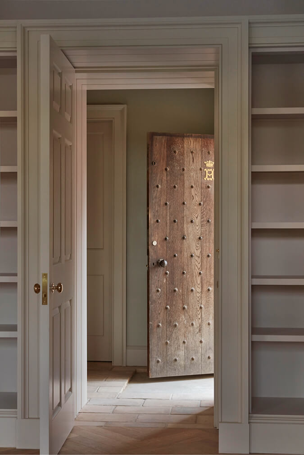
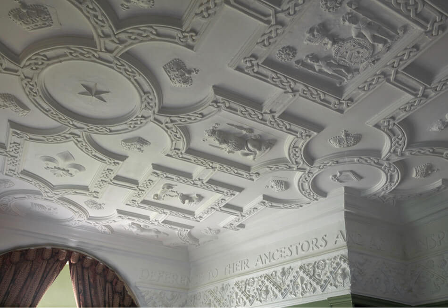
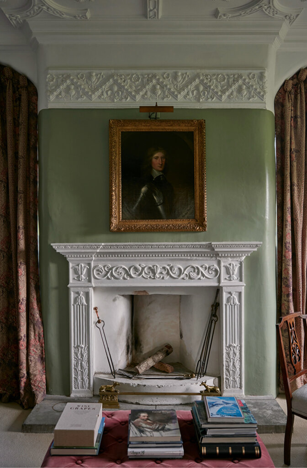
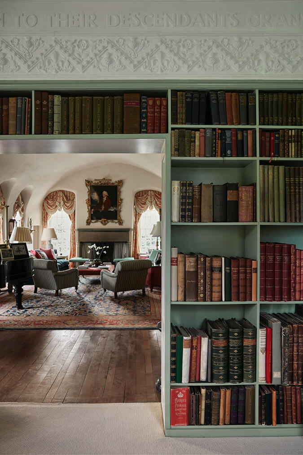
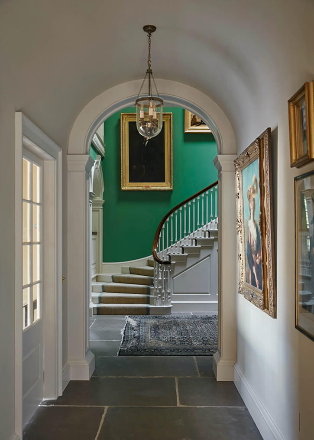
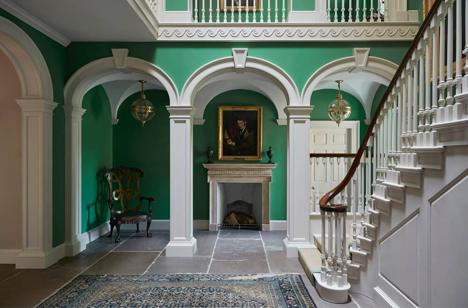
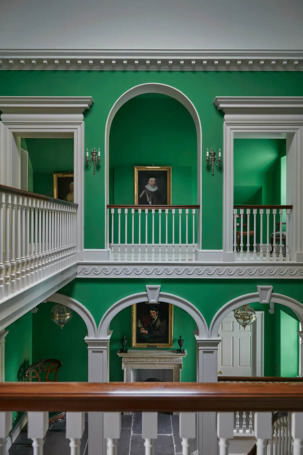
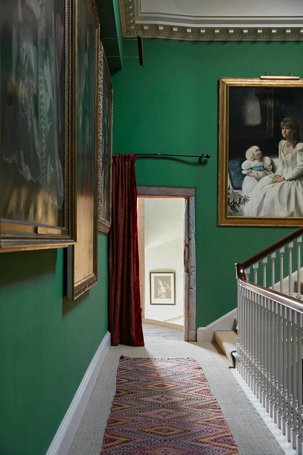
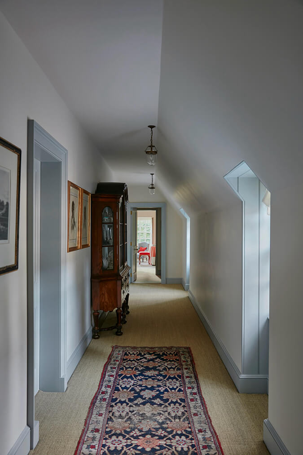
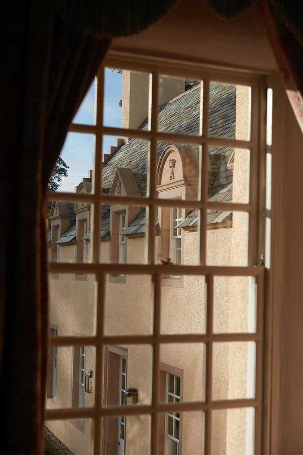
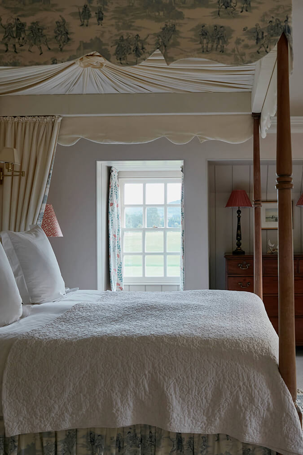
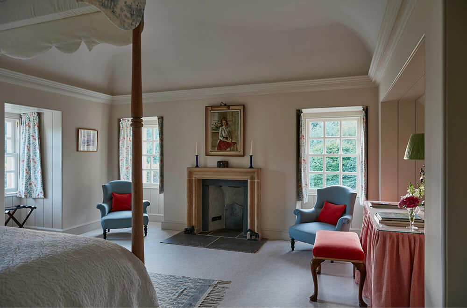
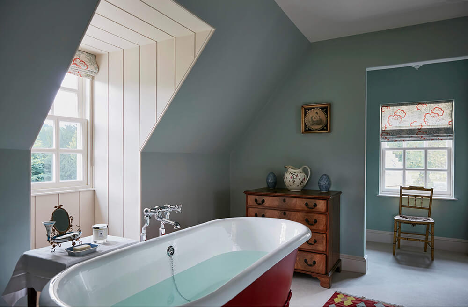
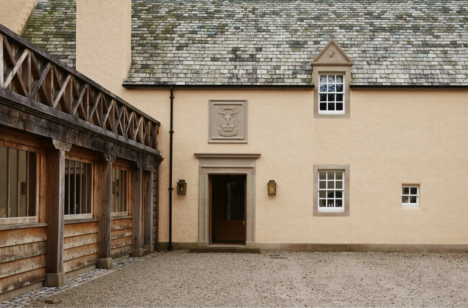
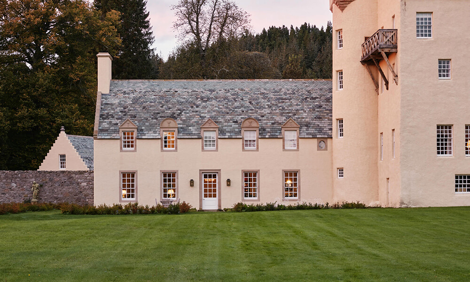
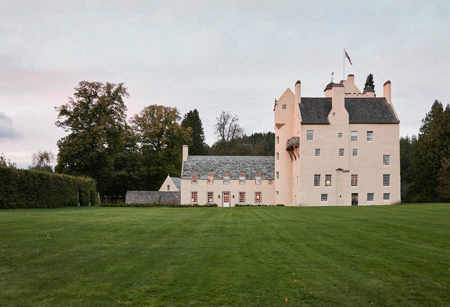
Working on a Saturday
Posted on Sat, 19 Aug 2023 by midcenturyjo
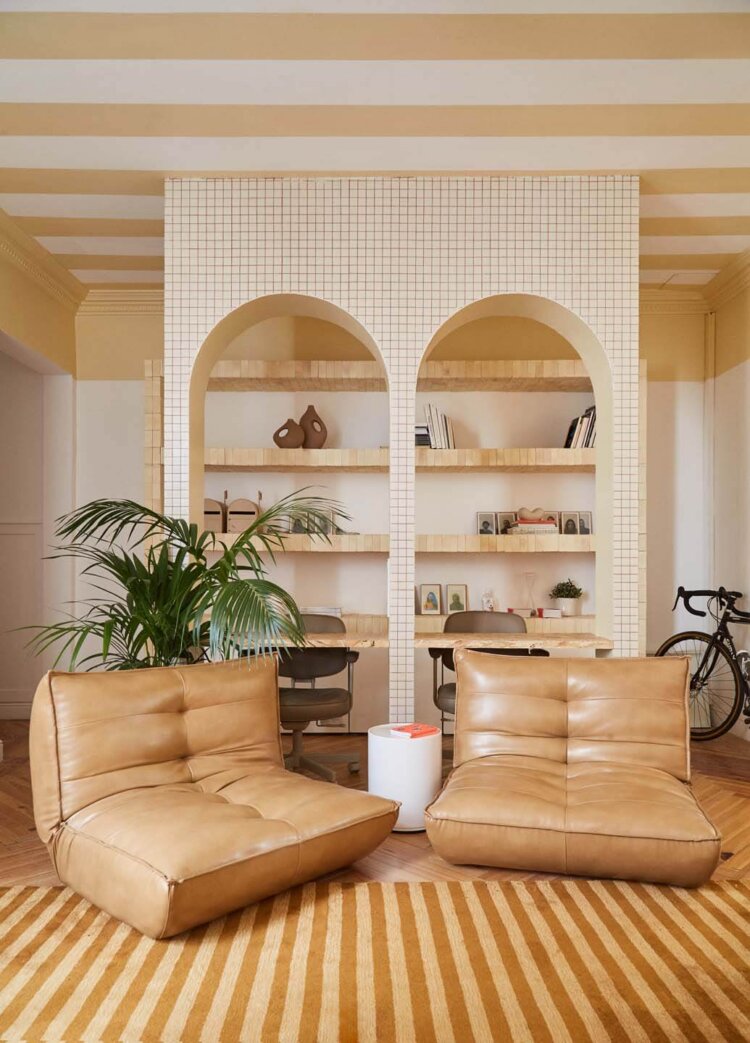
It’s like I say week in week out. If you have to drag yourself into work on a weekend it helps that it’s somewhere stylish. Casa Wander, a co-working space by Patricia Bustos Studio.
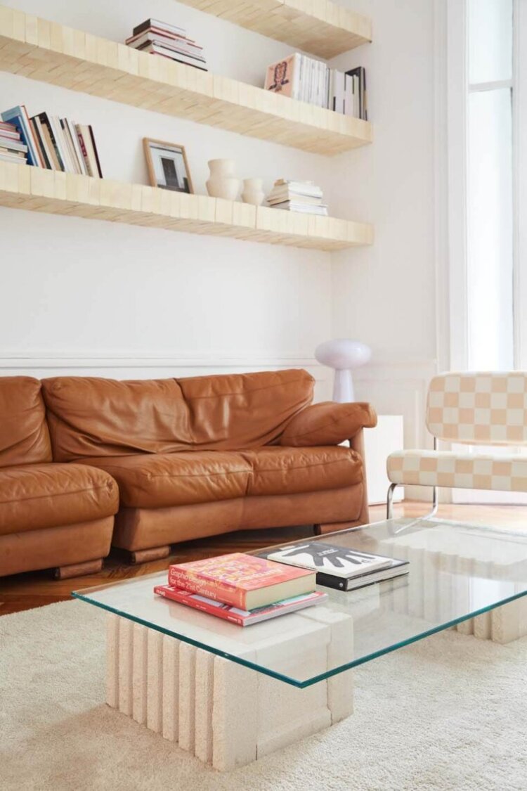
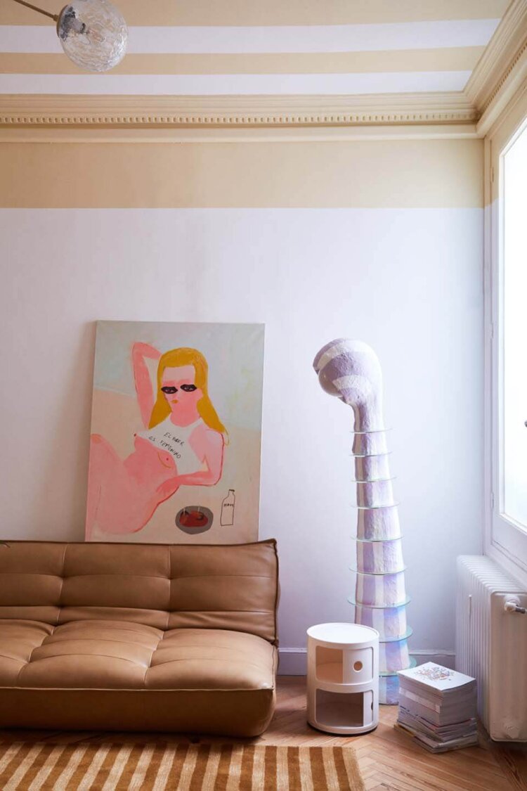
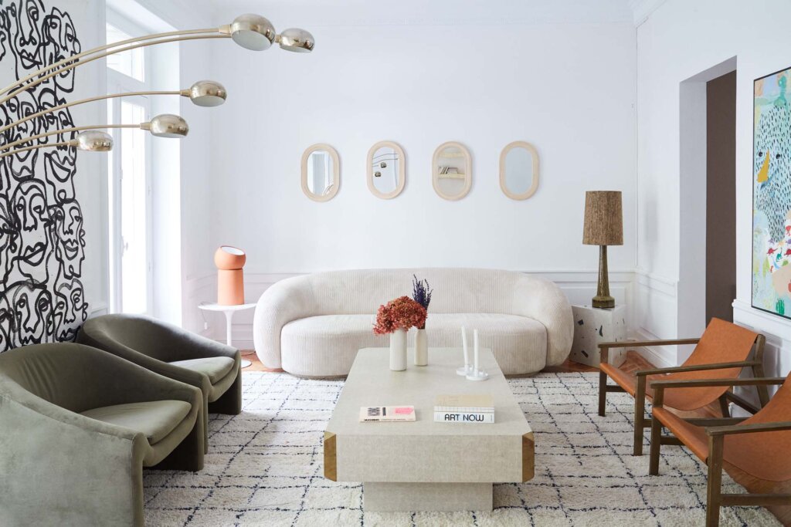
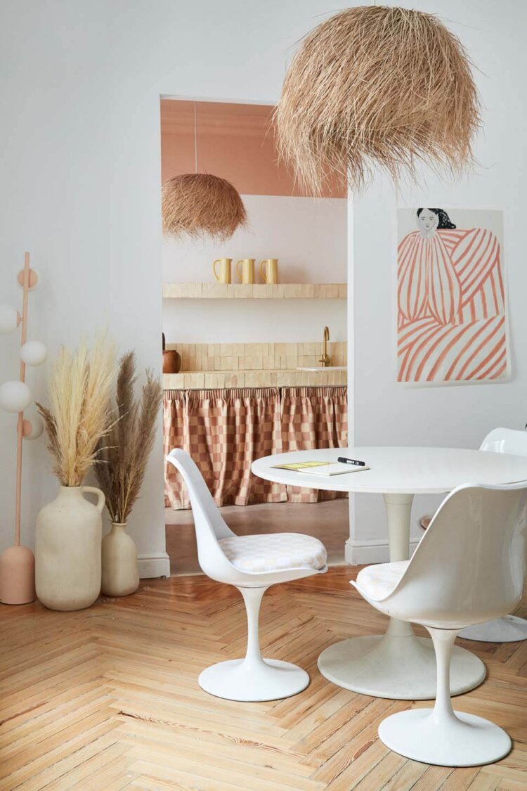
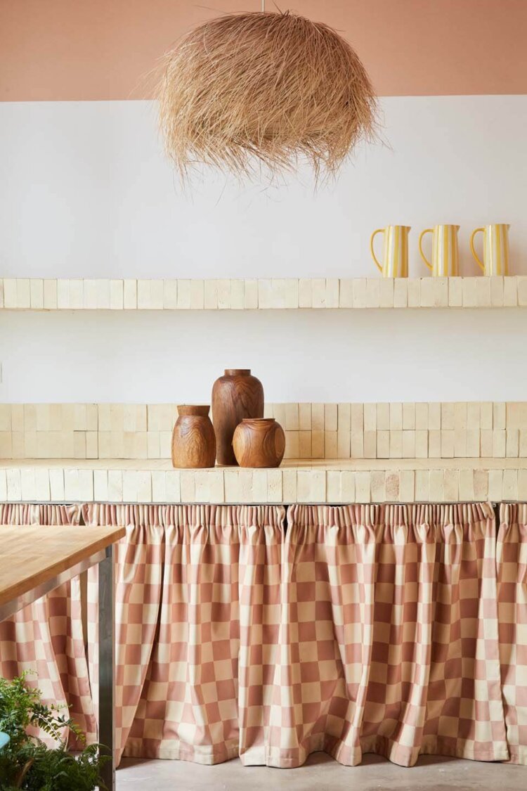
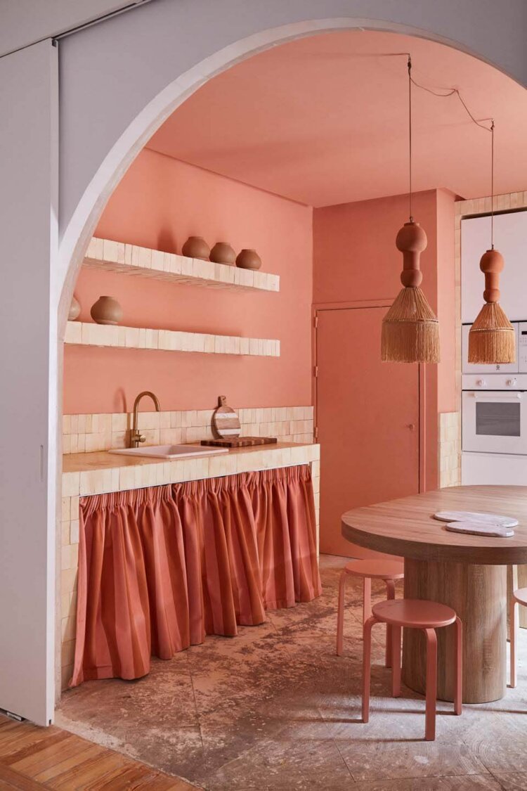
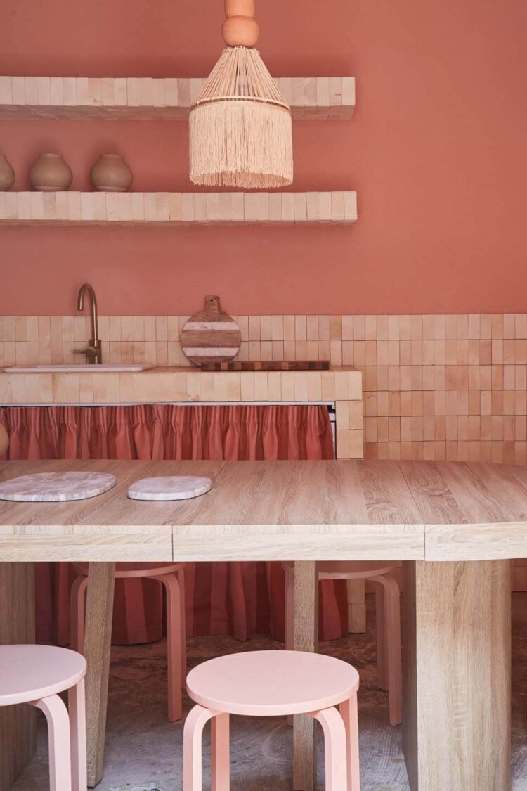
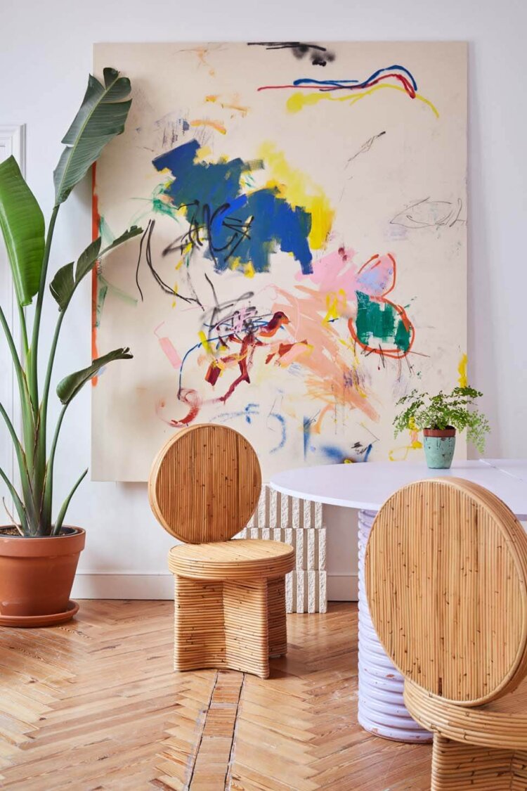
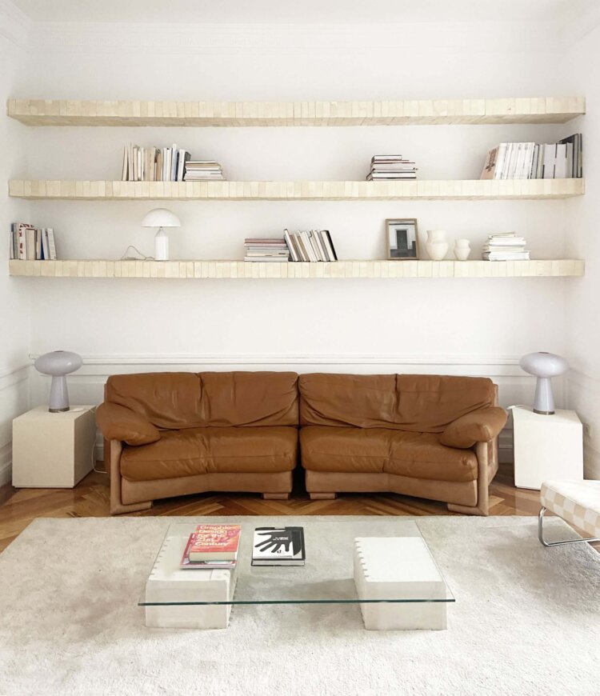
A Barcelona duplex transformation
Posted on Fri, 18 Aug 2023 by midcenturyjo
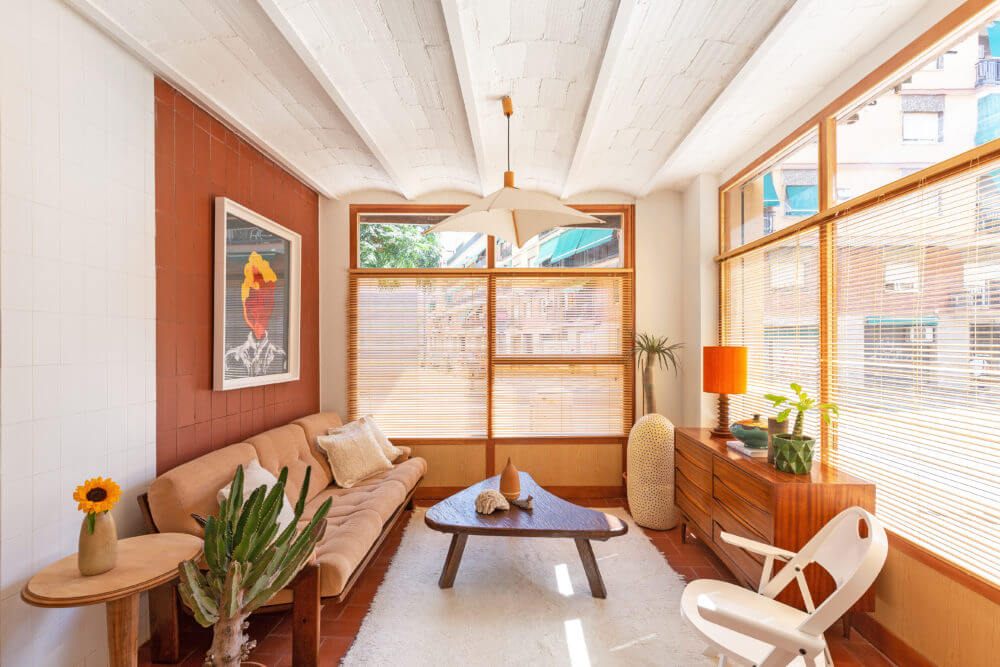
This duplex in Barcelona’s Horta neighbourhood has been beautifully reimagined by Alex March Studio. It’s a thoughtful blend of European design pieces from various eras, harmoniously combined with contemporary ochre and brown hues. The bright rooms exude depth and warmth, amplified by the contrast with pure white elements. The owner, a passionate art and design lover, was drawn to the abundant natural light filtering through the large windows. The fun and eclectic spaces incorporate pieces from the 20s to the 70s along with a growing collection of plants. The two-floor house embraces its original Catalan vaulted ceilings, pine accents and terracotta tiles.
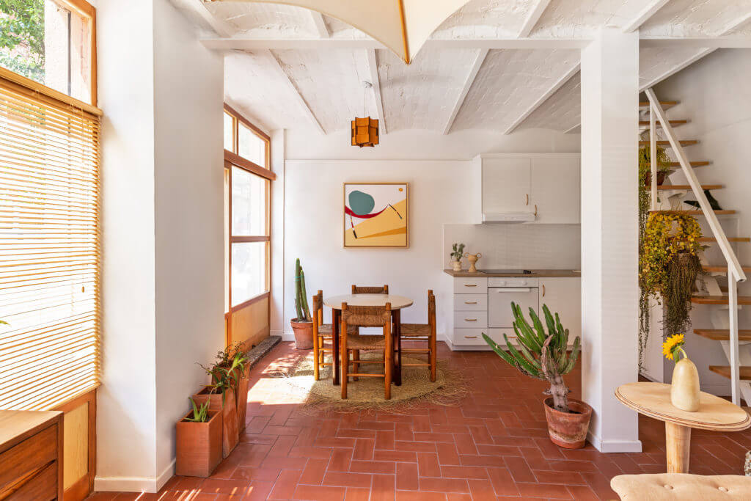
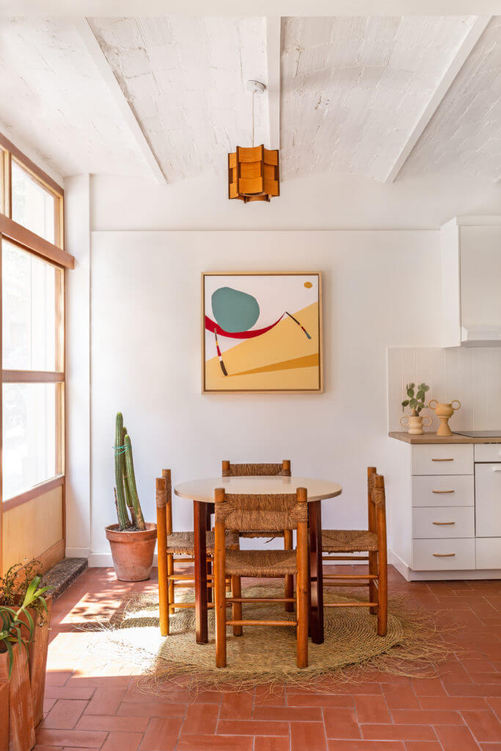
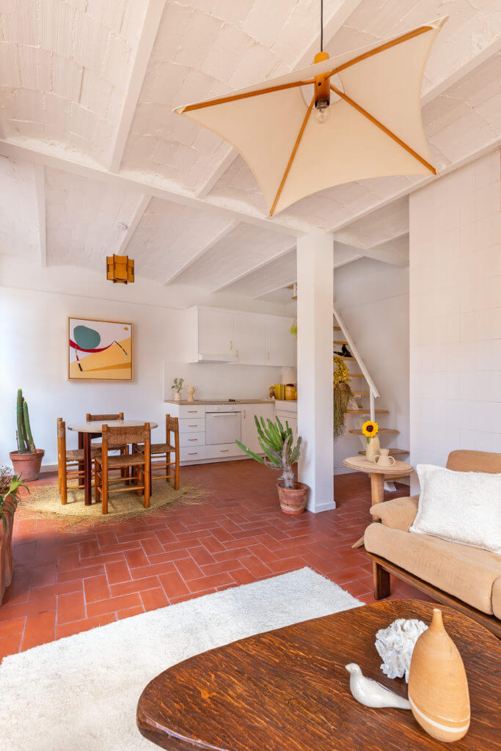
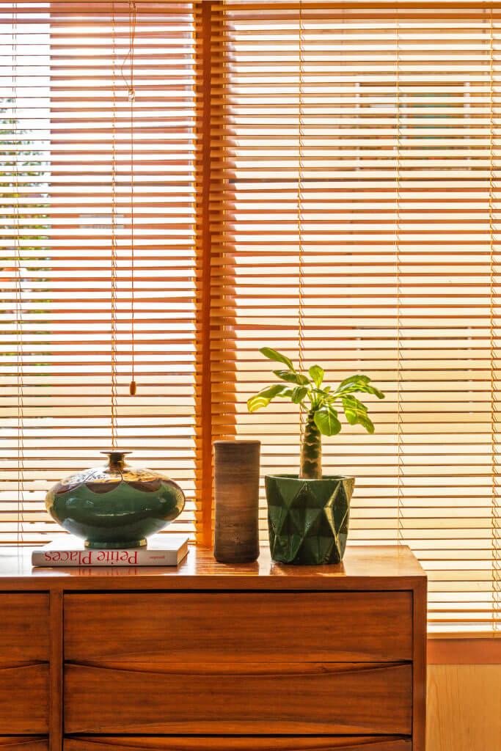
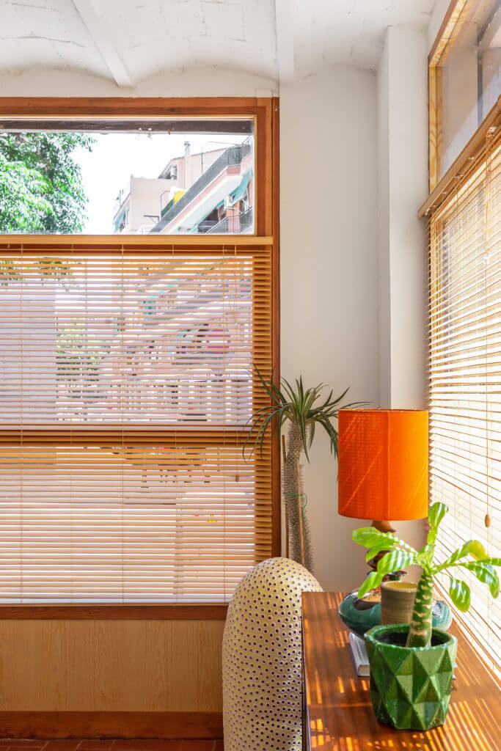
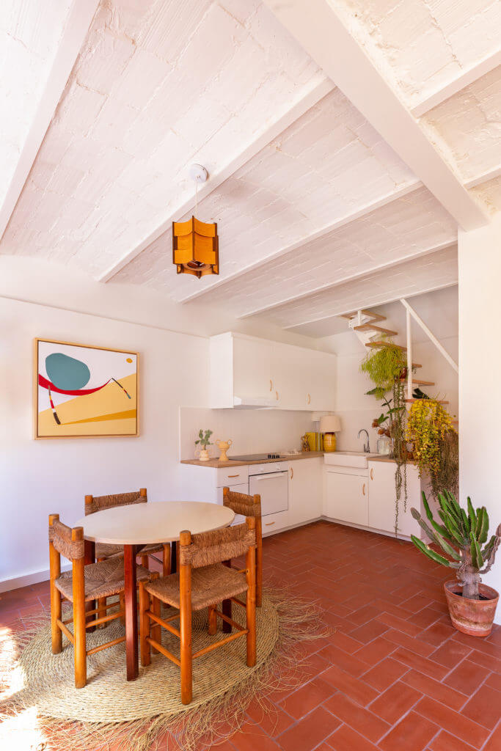
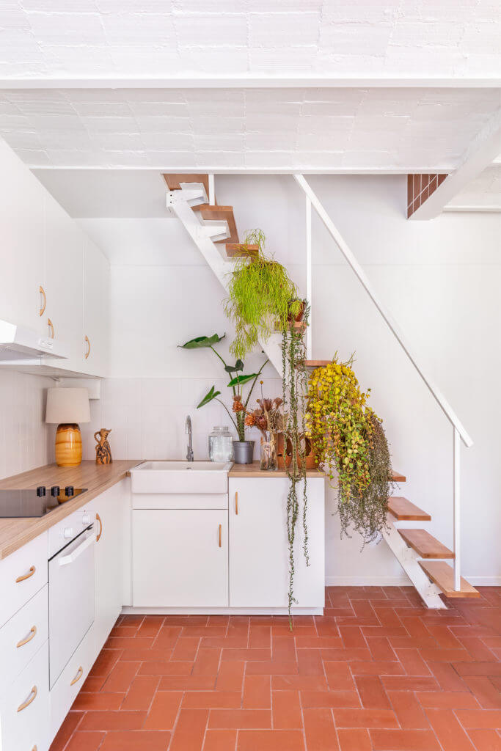
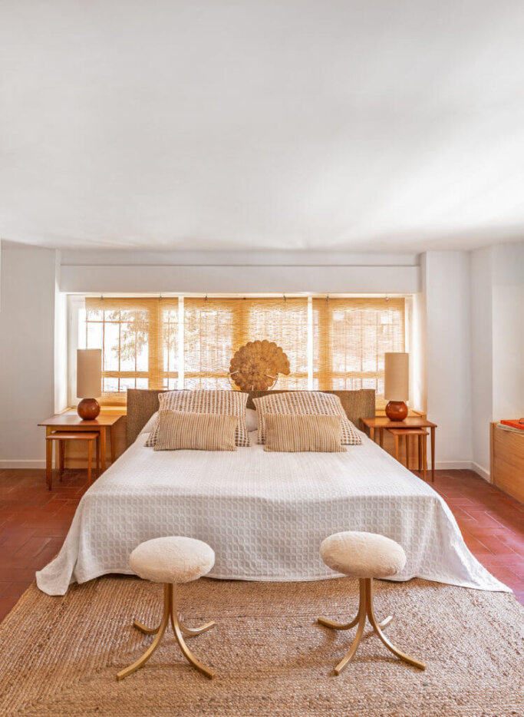
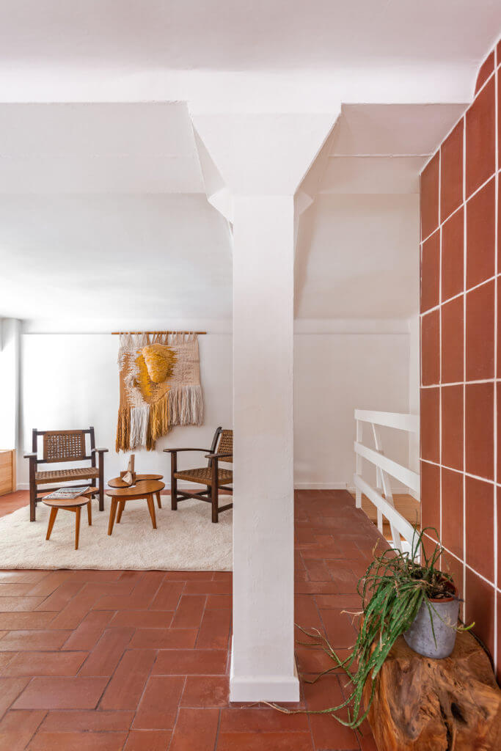
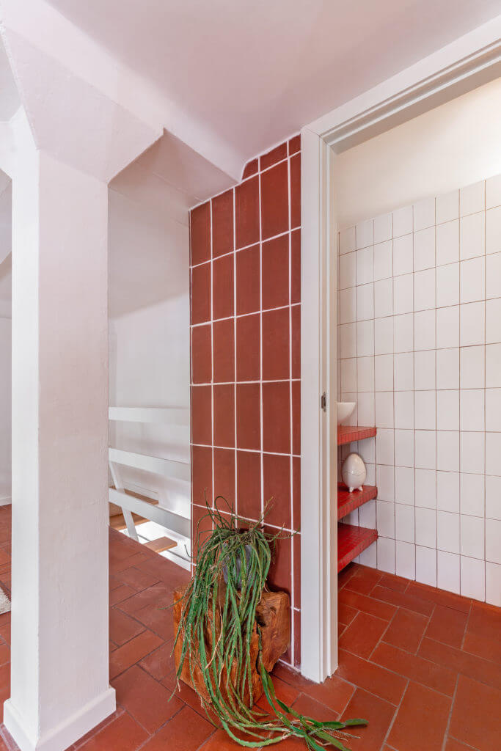
Photography by Sandra Rojo.
Designer’s own
Posted on Fri, 18 Aug 2023 by midcenturyjo
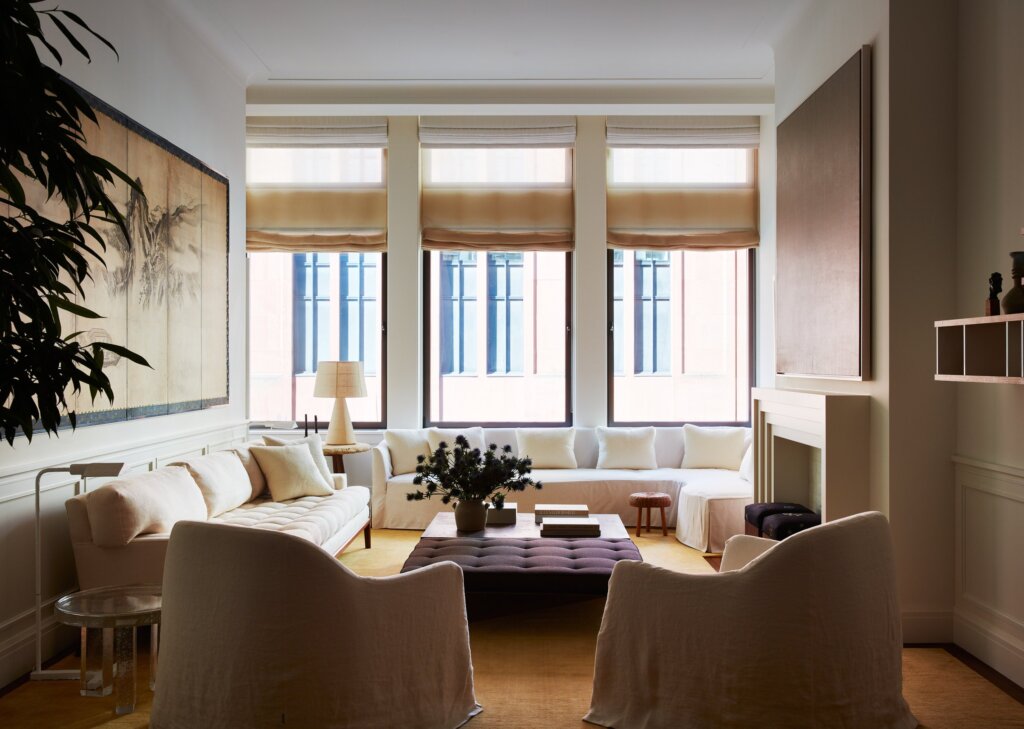
Interior designer Augusta Hoffman‘s chic New York apartment blends modern aesthetics and timeless elegance. Sleek lines and luxurious textures create an inviting and opulent atmosphere. Neutral tones dominate the palette in the living room allowing natural light to bounce about the apartment while deep greens and tobacco tones are a bold choice for other rooms. Serene, sophisticated and welcoming.

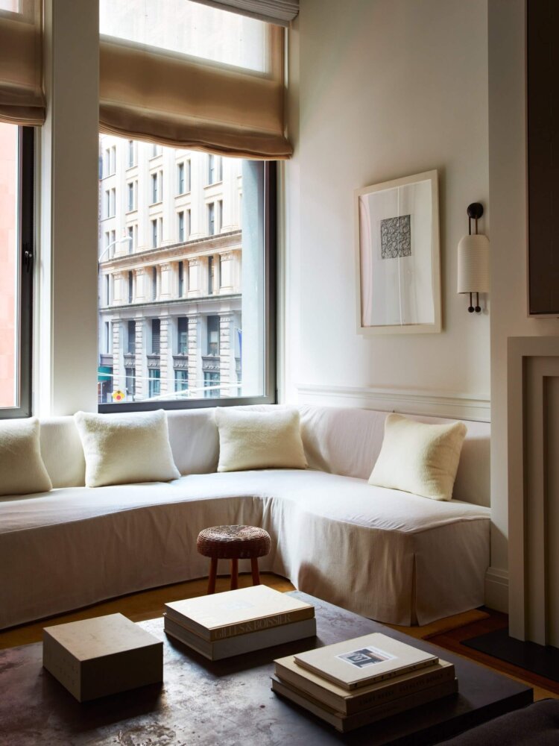
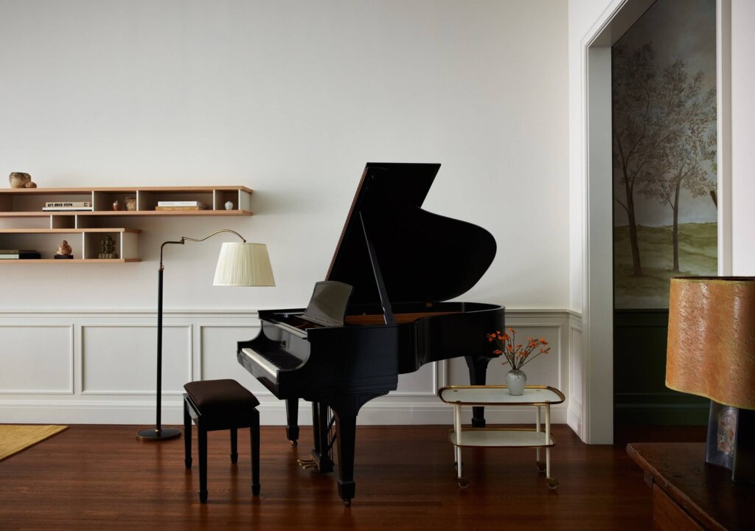
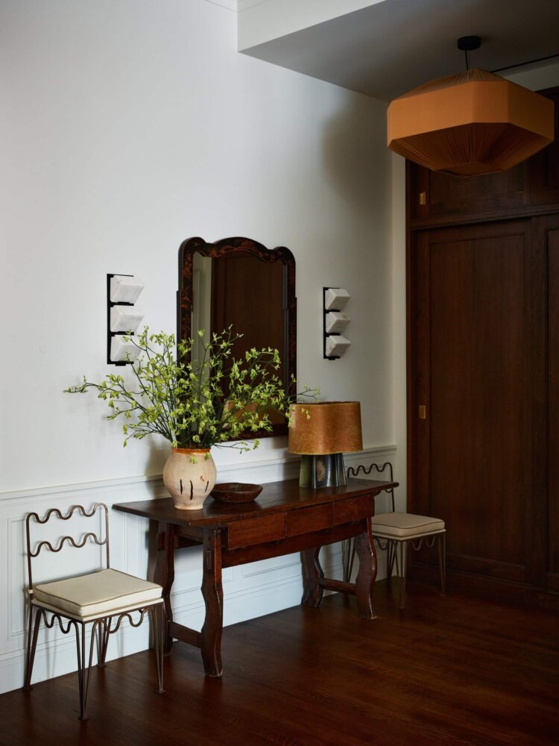
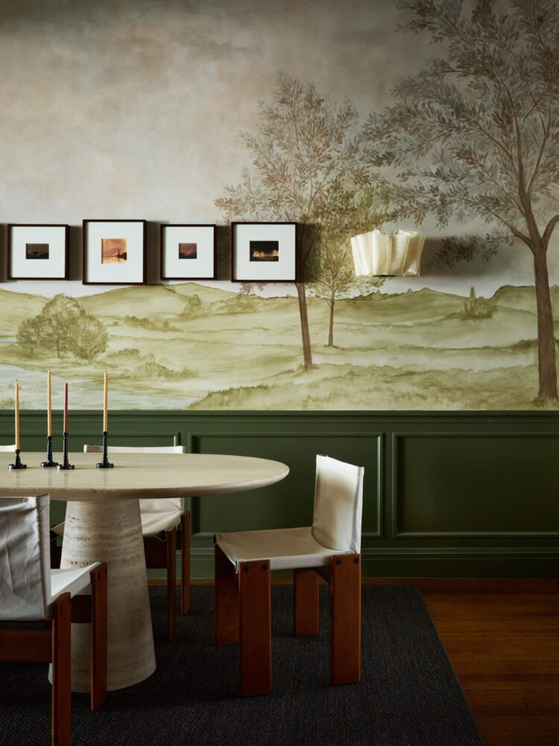
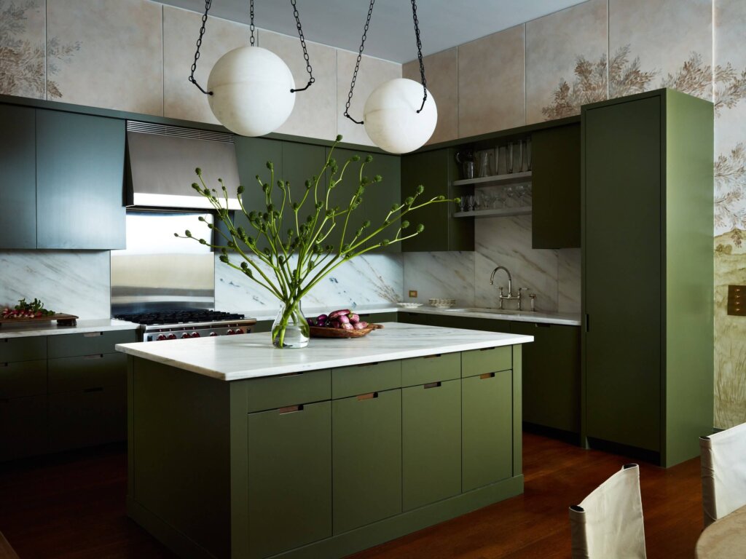
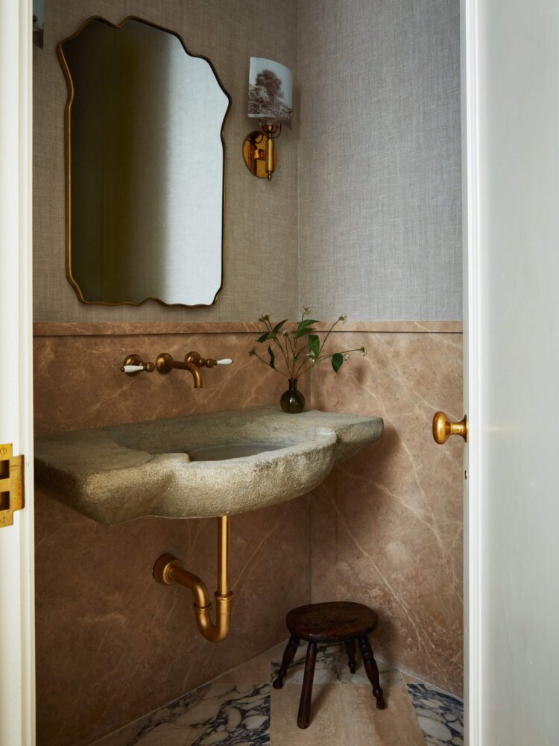
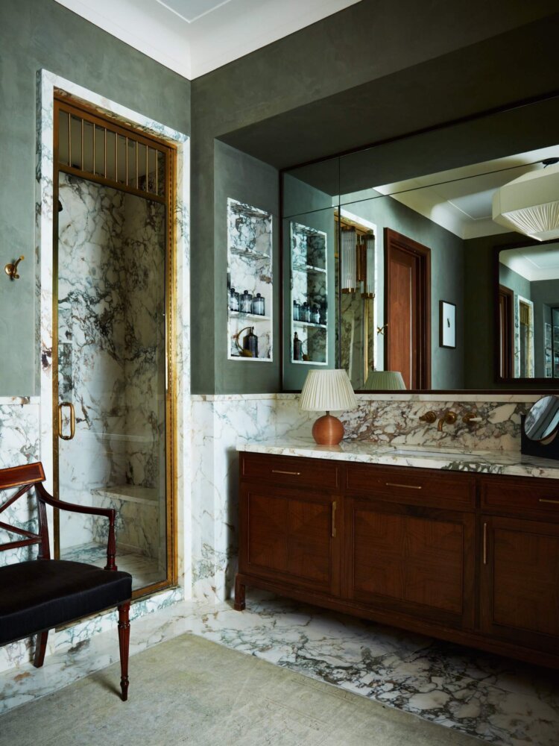
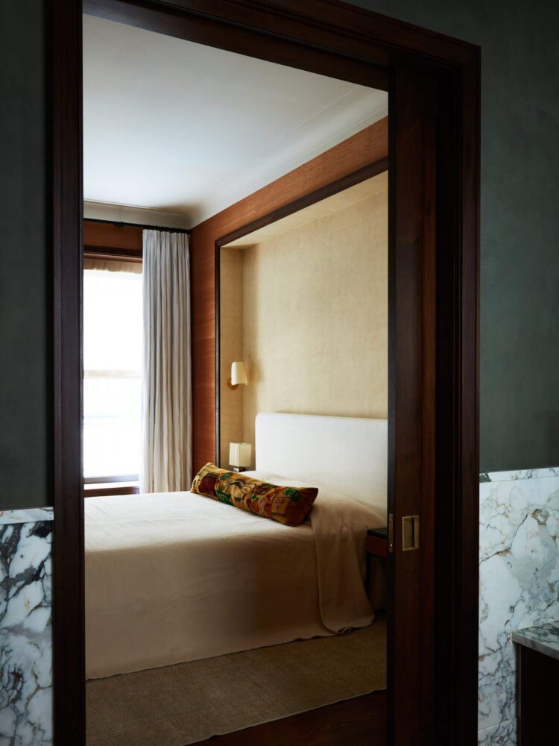
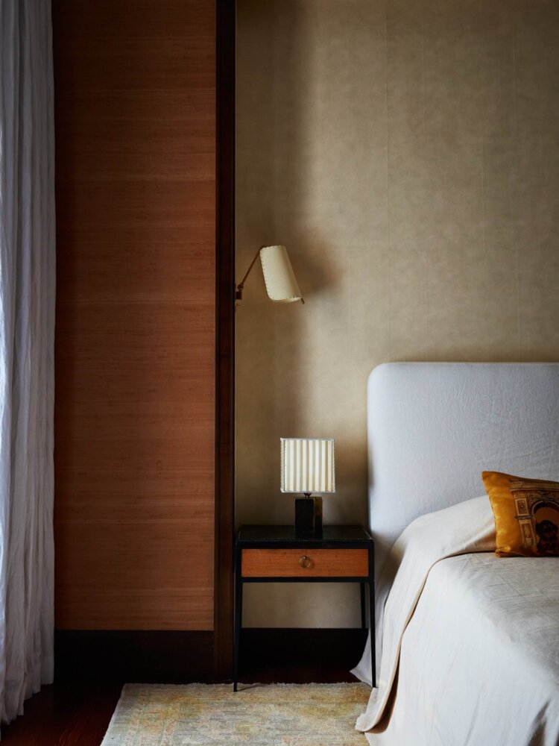

Photography by Tim Lenz.
Casa Tropicale
Posted on Thu, 17 Aug 2023 by KiM

If a mid-century modern home had a baby with Jonathan Adler, had an affair with Kelly Wearstler, and then her granny showed up to the party – the result is this eclectic and extremely fun home designed by Jamie Bush. Photos: Stephen Kent Johnson; styling: Michael Reynolds (for Architectural Digest).
