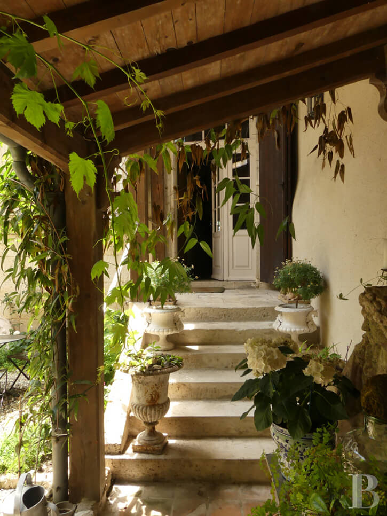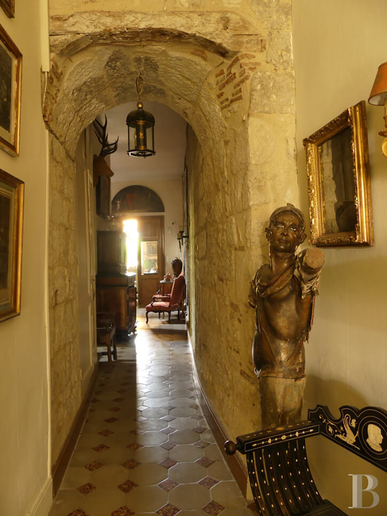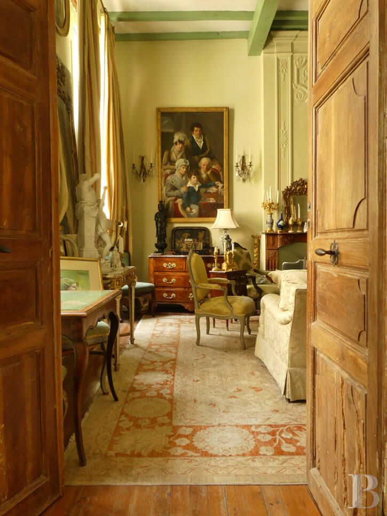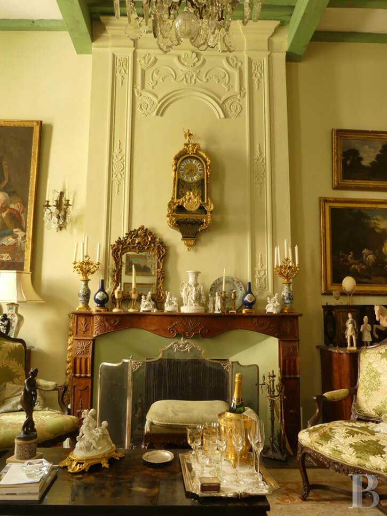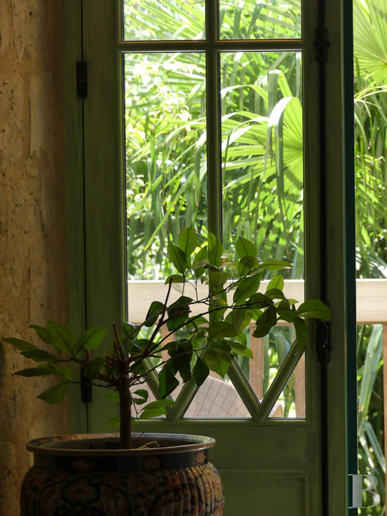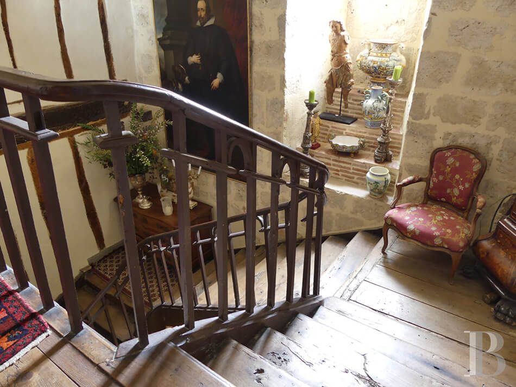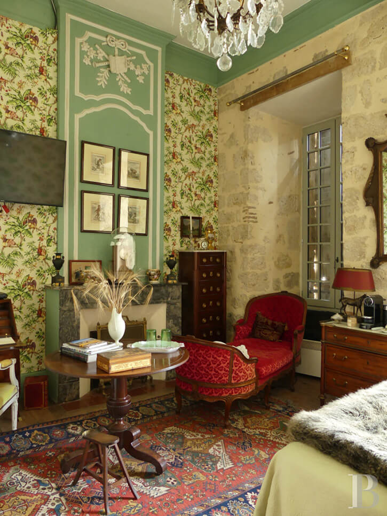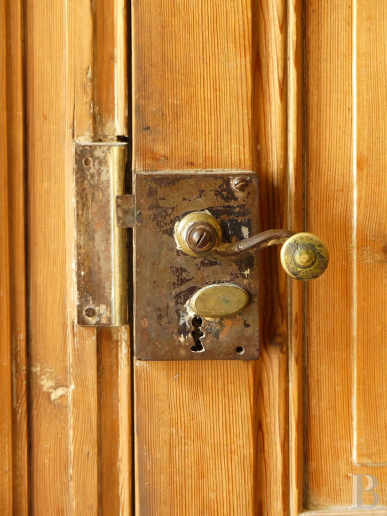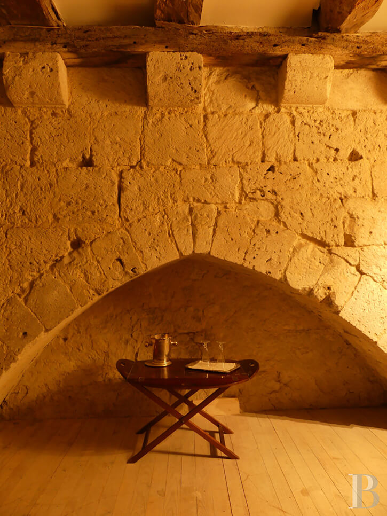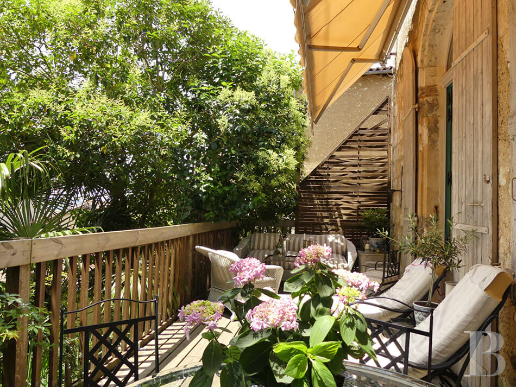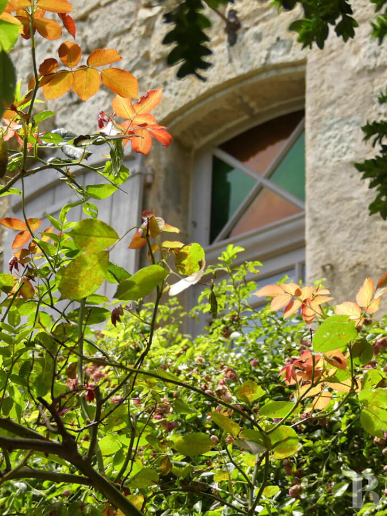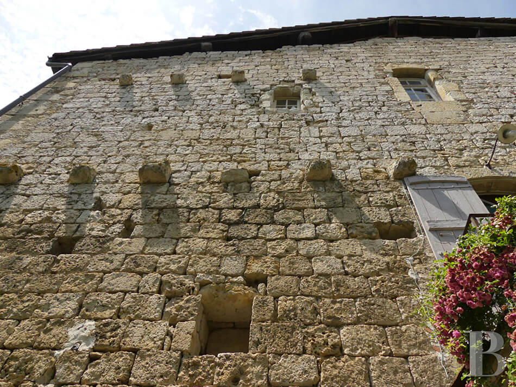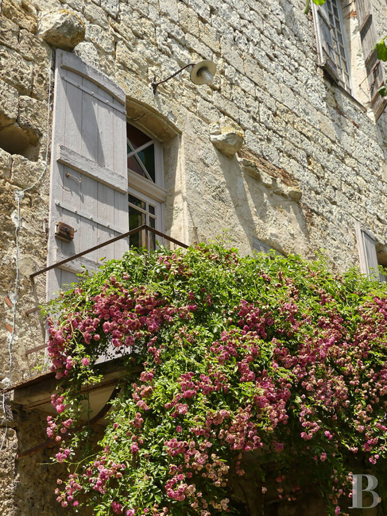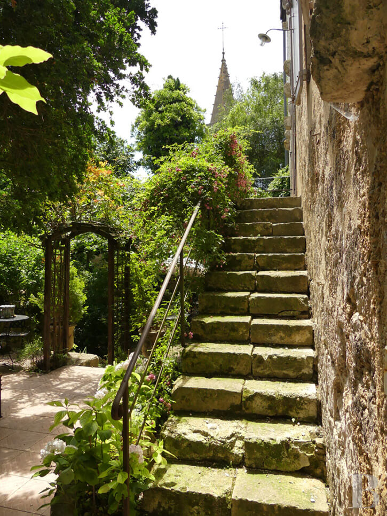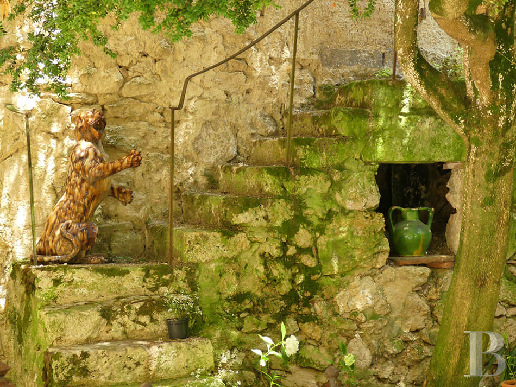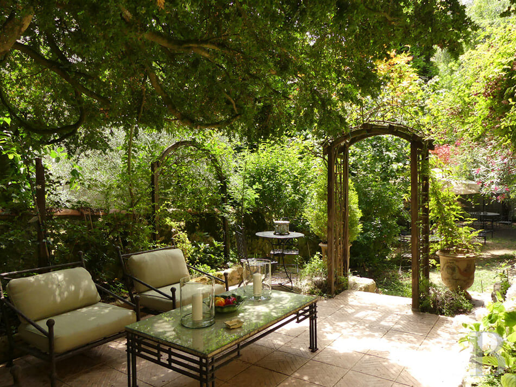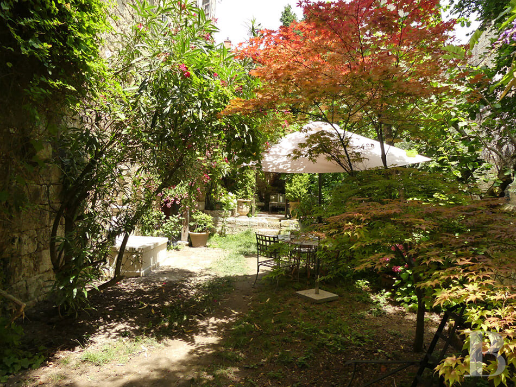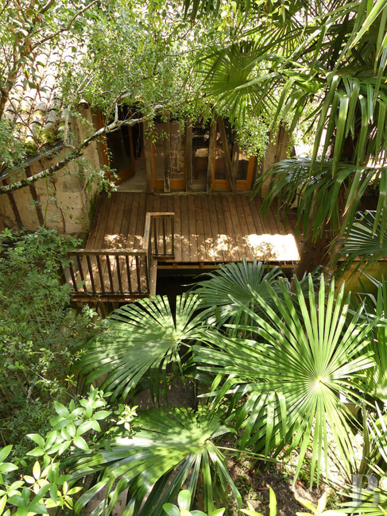Displaying posts from August, 2023
Open and airy live-work
Posted on Tue, 8 Aug 2023 by midcenturyjo
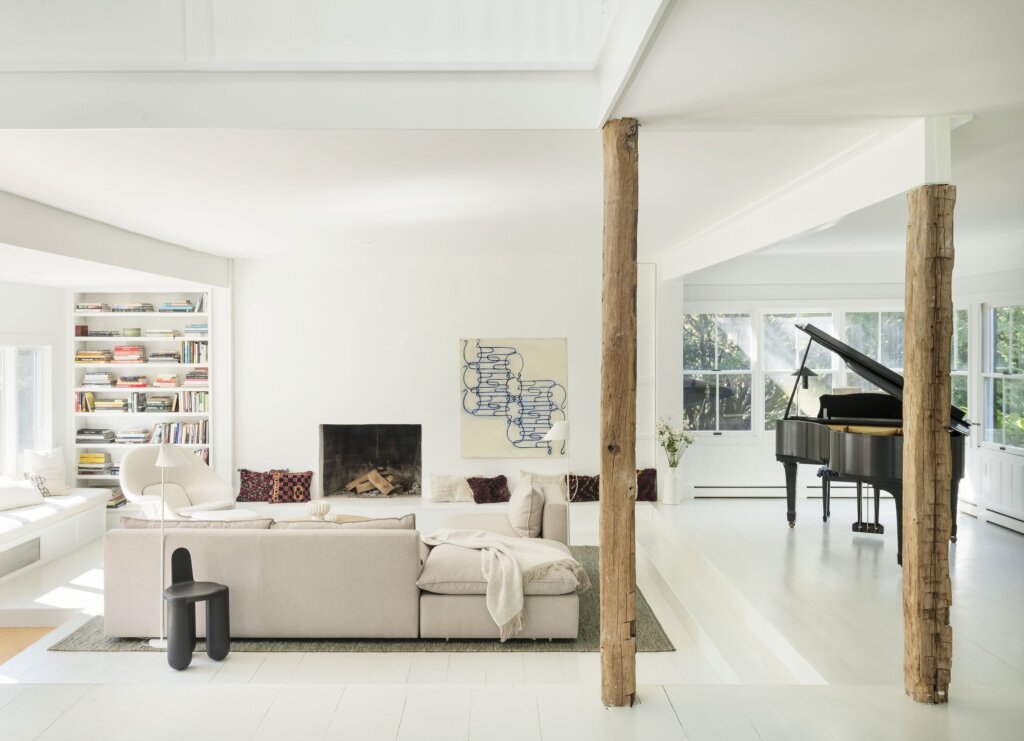
“The 1930’s Cape had undergone multiple renovations throughout the years by its previous visionary and eclectic owners. ERA chose to preserve and retain the layout and spirit of the house. Mechanicals were updated, all windows were replaced and the summer retreat was transformed into a year-round space for creativity and collaboration. A dilapidated entry volume was rebuilt and furnishings were chosen to enhance the open and airy environment. The palette of the architecture, including painted floors, wood clad columns, and fresh white baths, was combined with a mix of new and old furniture, melding different eras and materials to create a unique space that feels as though it is from no particular era.”
A home designed with openness and airiness in mind, collaboration and creativity. Architect Elizabeth Roberts’ live-work home in Bellport, Long Island.
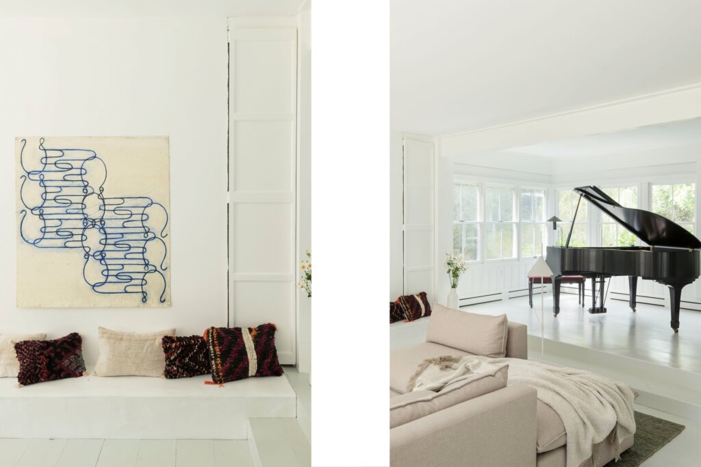
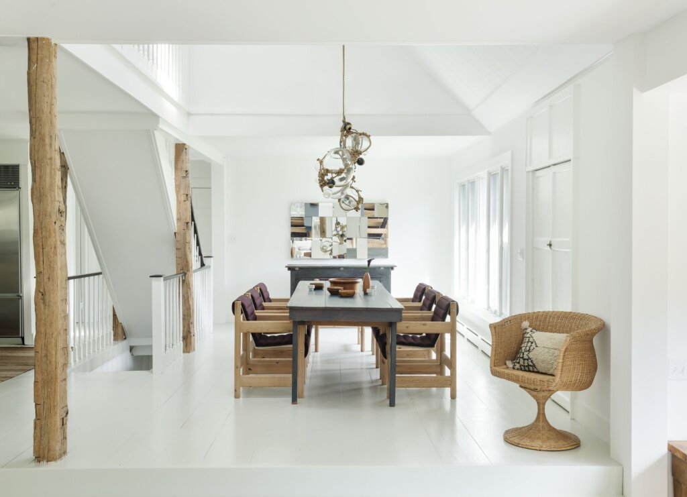
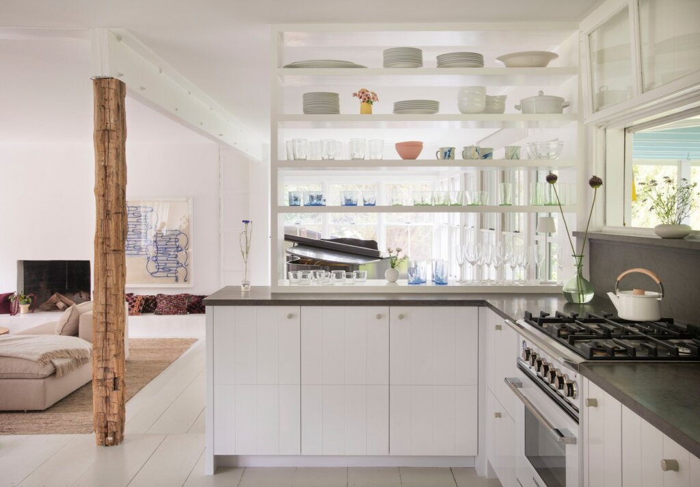
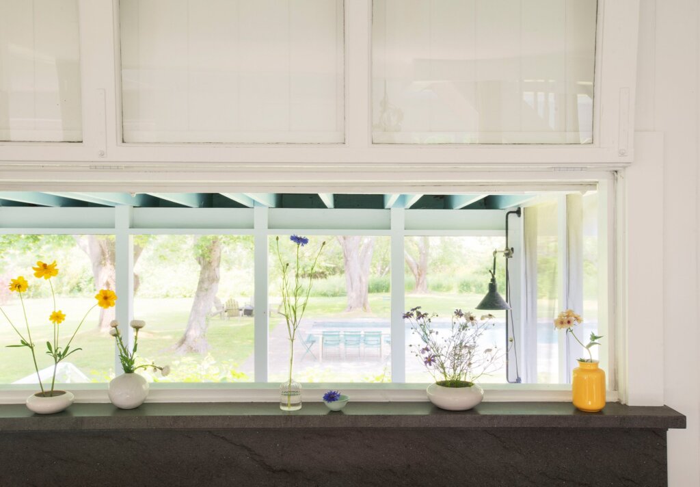
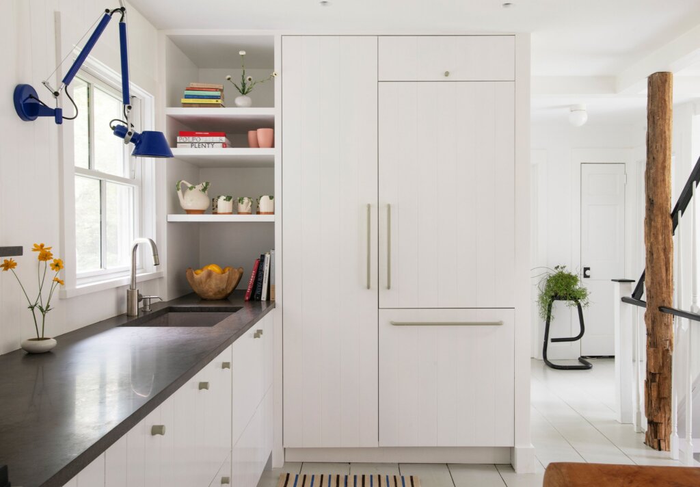
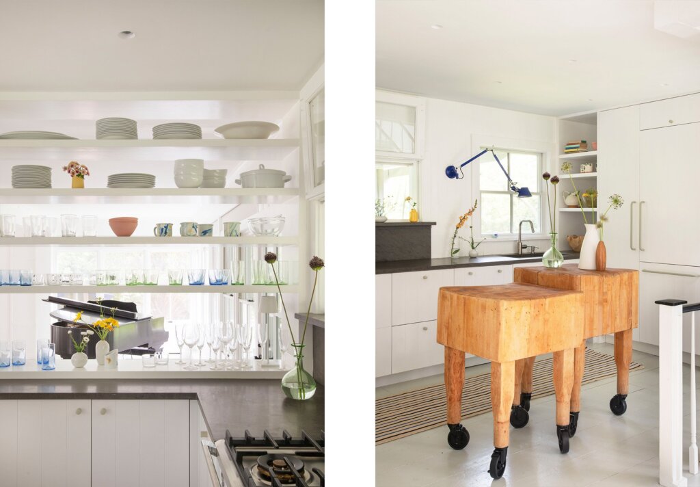
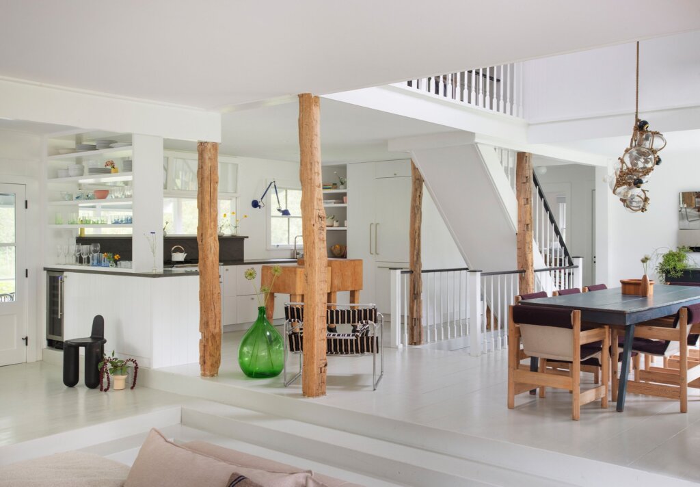
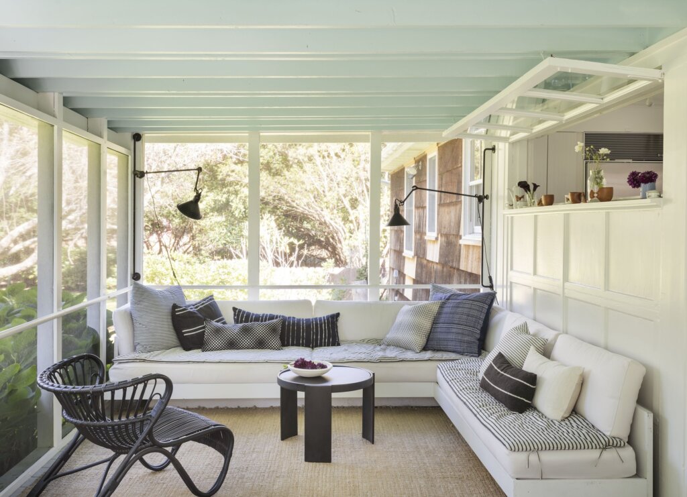
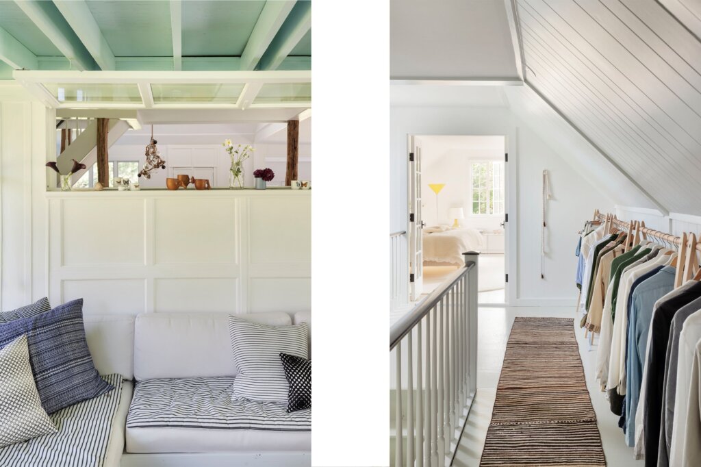
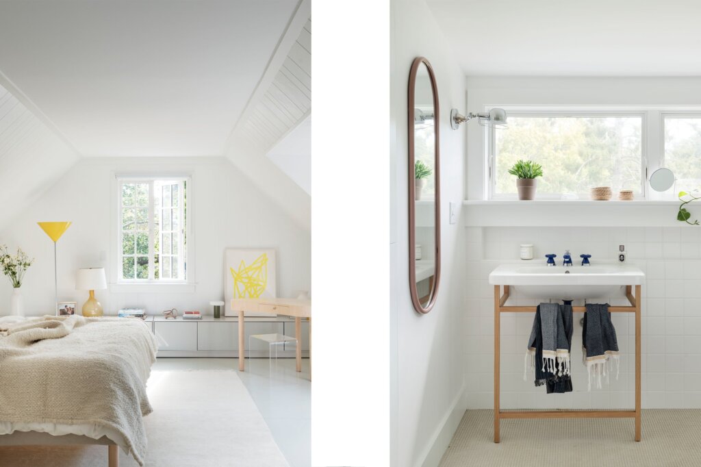
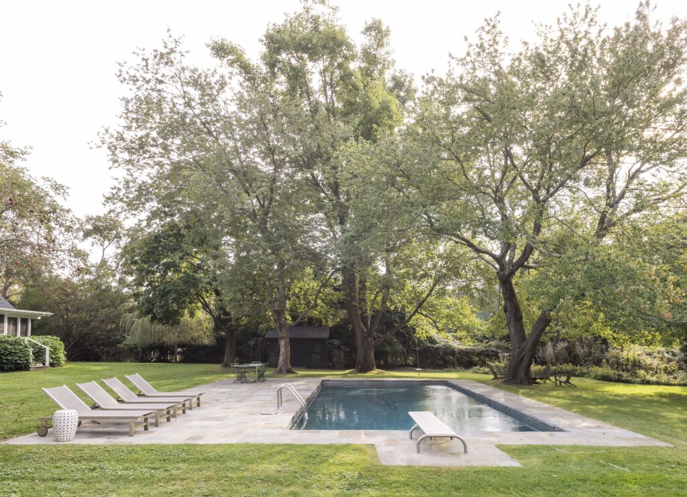
A clever apartment remodelling in Brasília
Posted on Tue, 8 Aug 2023 by midcenturyjo
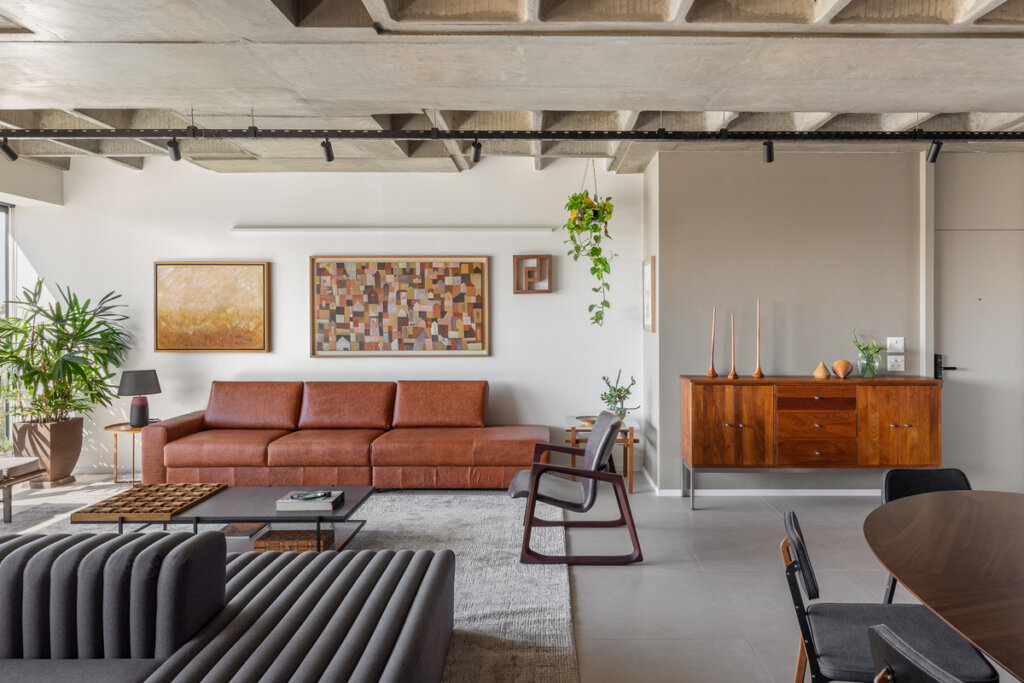
The renovation of this Asa Norte apartment in Brasília was all about enhancing the social spaces. The empty nesters were downsizing from a larger duplex but still wanted the spaciousness they were accustomed to. The CoDA arquitetura design team embraced this challenge by creating integrated areas that maximize utility. A bedroom was repurposed to enlarge the living room, while the kitchen was reimagined to blend with the social zone seamlessly. Private spaces remained intact, with an expanded ensuite and versatile guest rooms doubling as home offices. The result? A unified, airy space embracing park views.
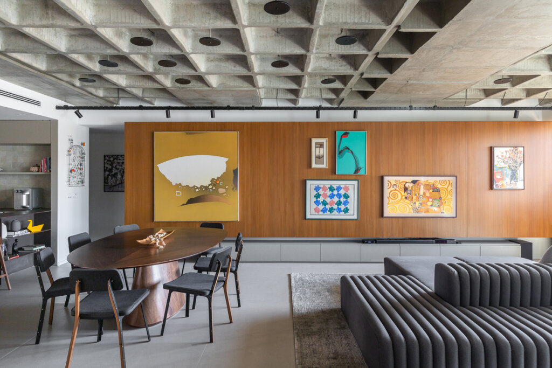
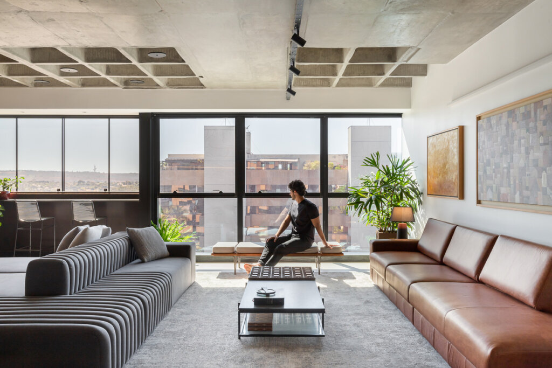
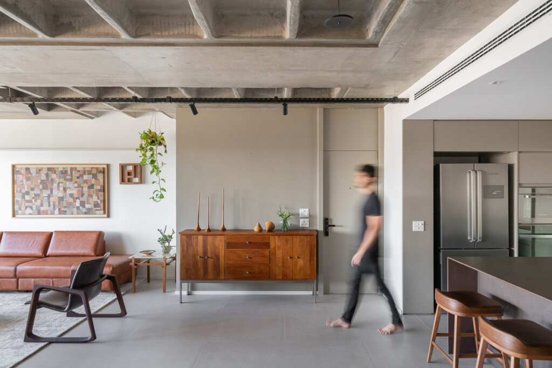
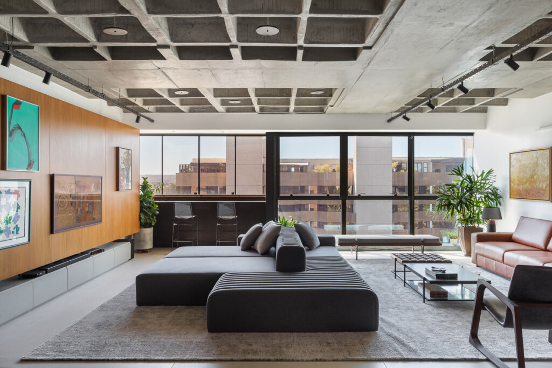
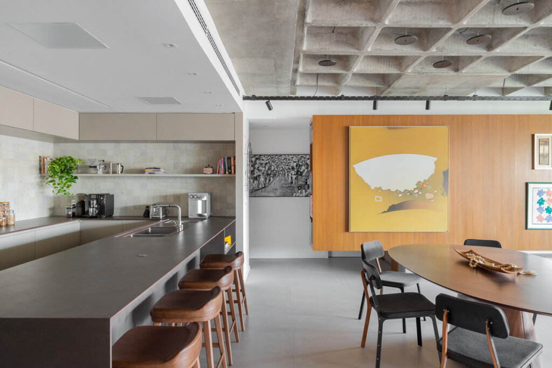
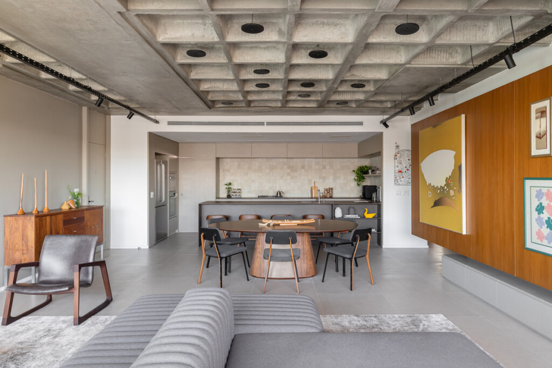
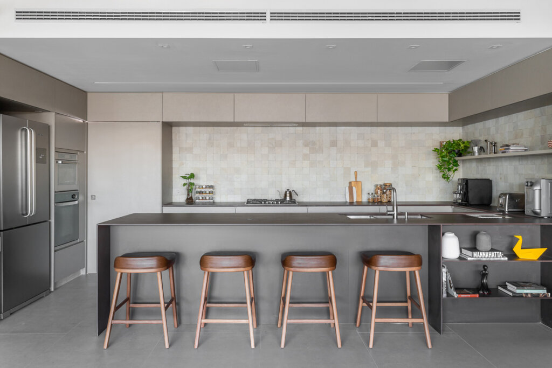
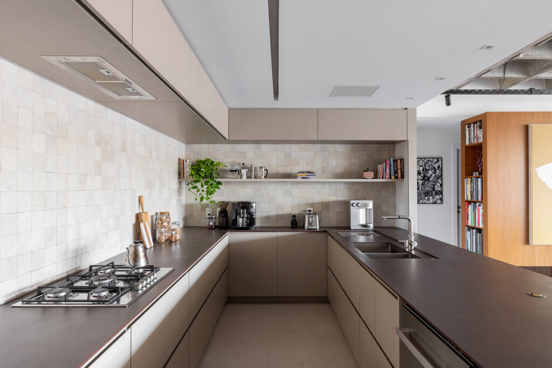
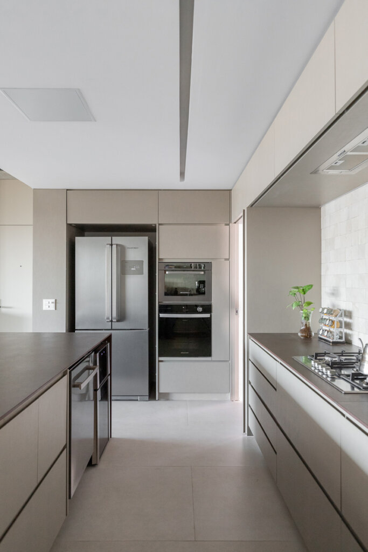
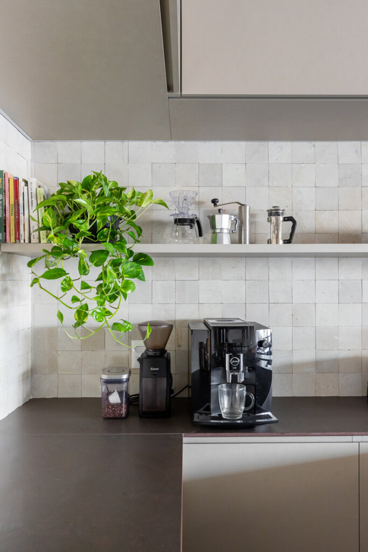
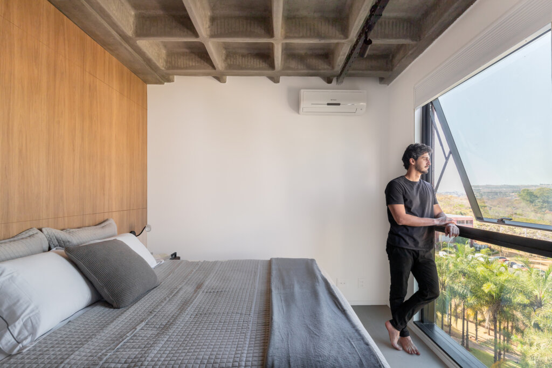
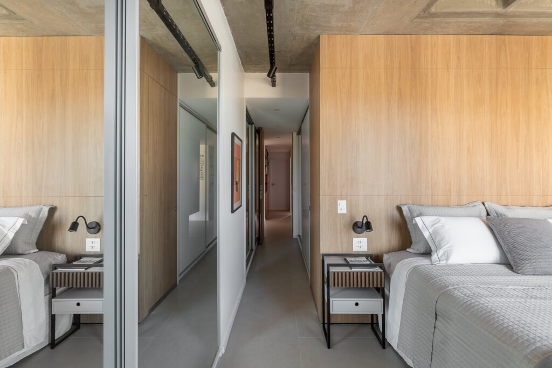

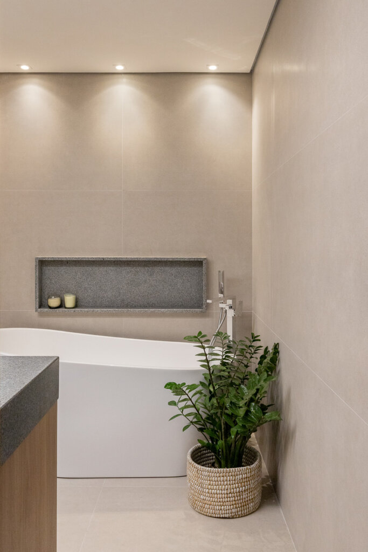
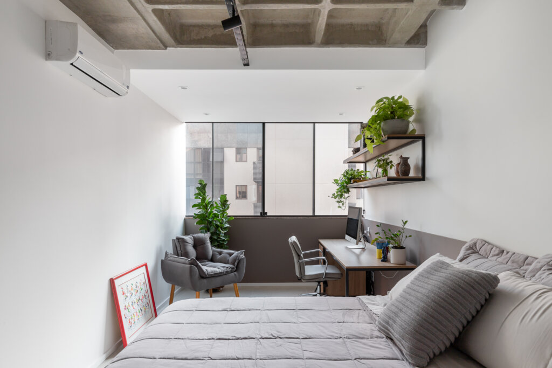
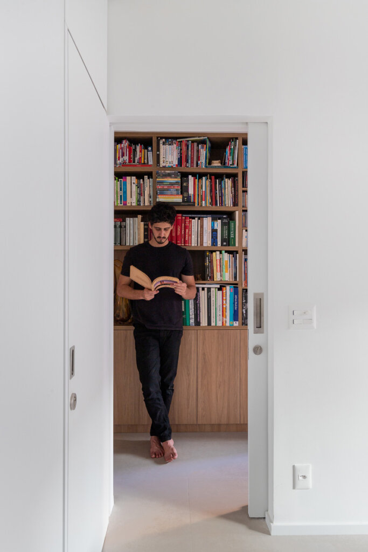
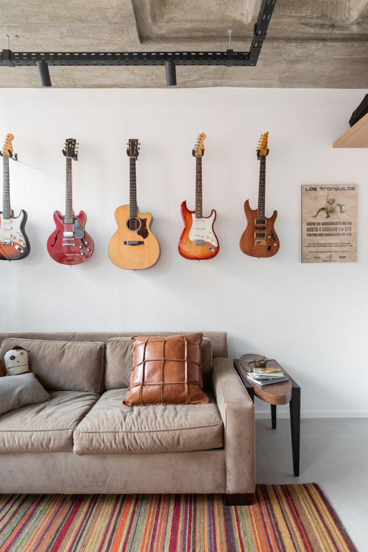

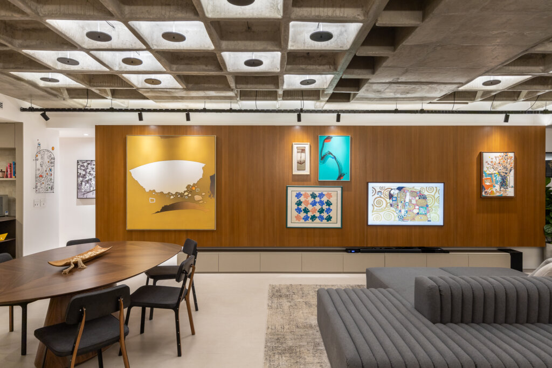
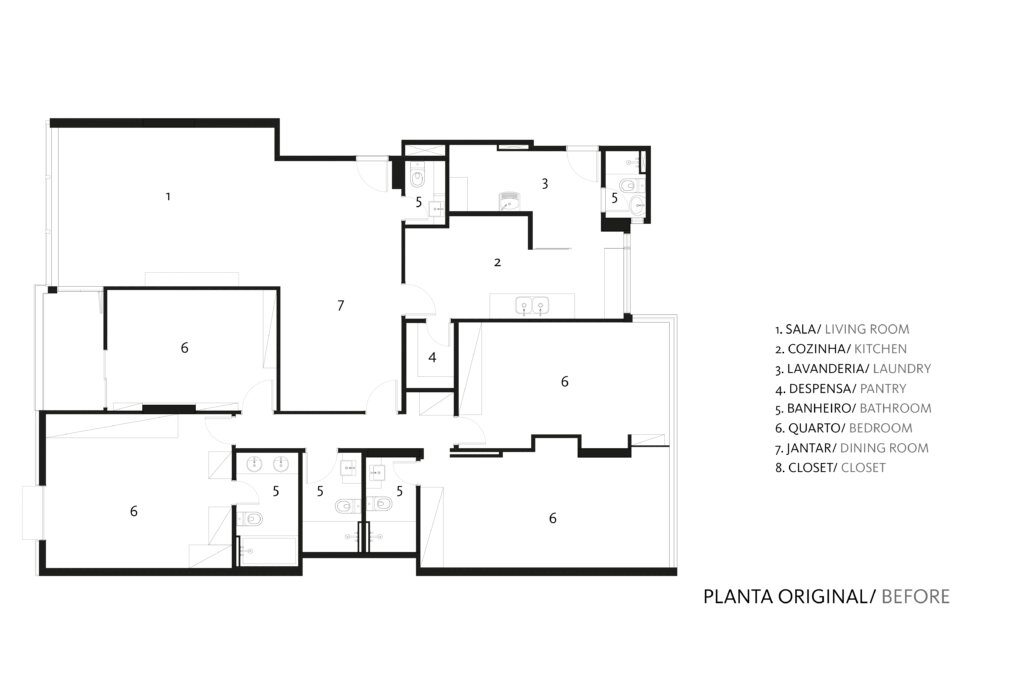
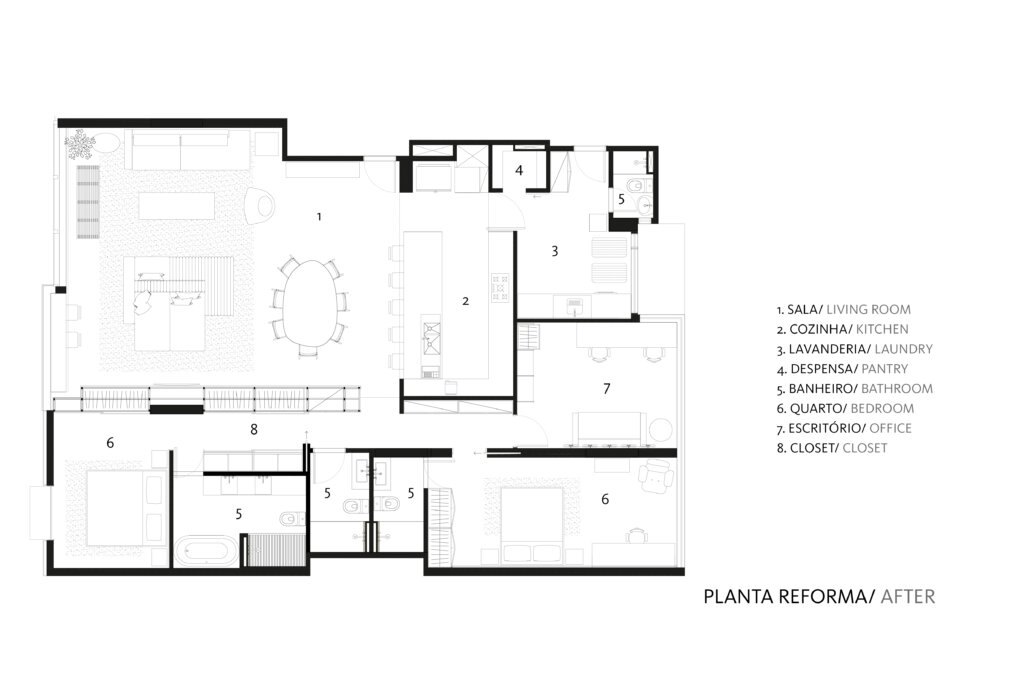
Photography by Júlia Tótoli.
The Lakehouse on Mercer Island
Posted on Mon, 7 Aug 2023 by KiM
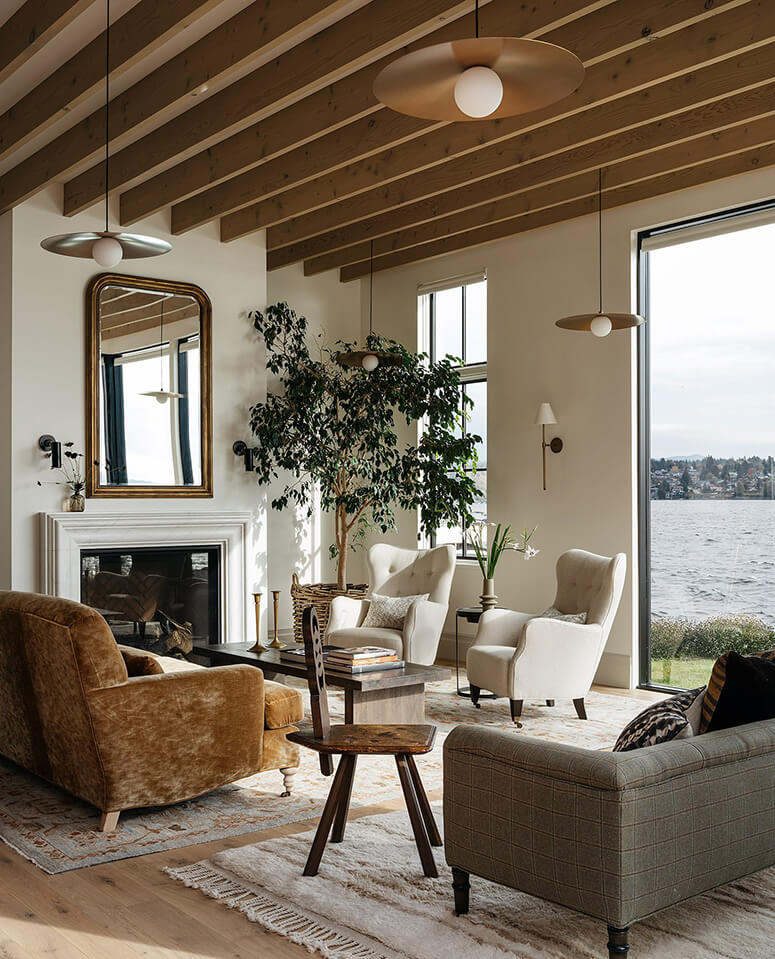
This custom home was built along the shores of Mercer Island, WA and may have breathtaking views but the views inside are also pretty great 🙂 Katie LeClercq added vintage and modern elements in mostly neutral tones and lots of dark accents (I’m always a fan of that) that create a light-filled but cozy and cocooning vibe that really lets the spectacular scene beyond the windows be the focal point. Architecture: Katie LeClercq Design Studio and Okano Picard Studio; Builder: Mercer Builders; Photography: Aaron Leitz
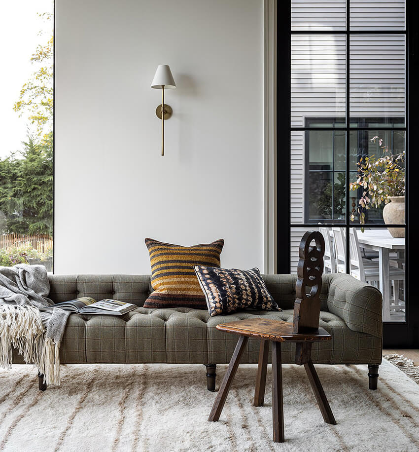
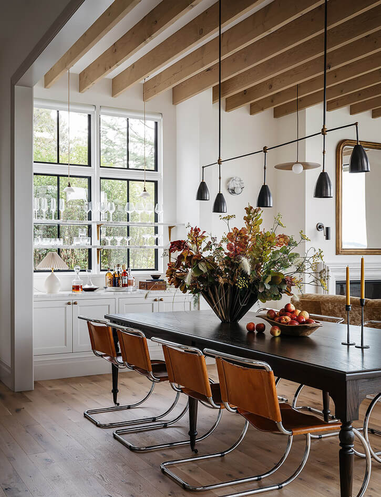
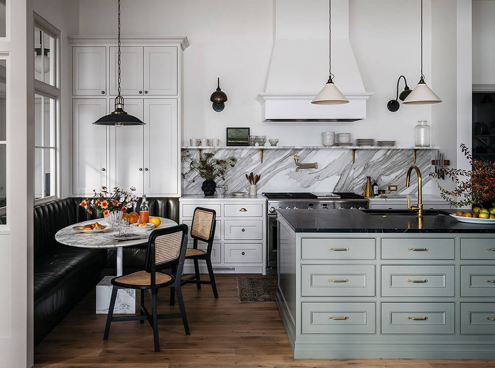
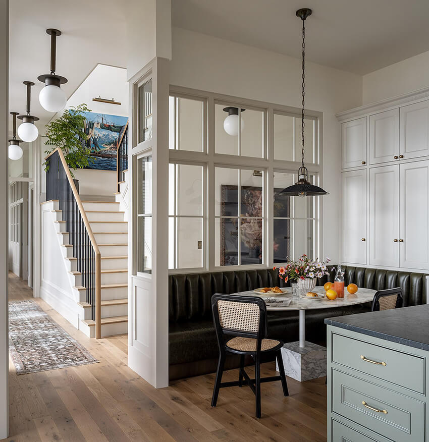
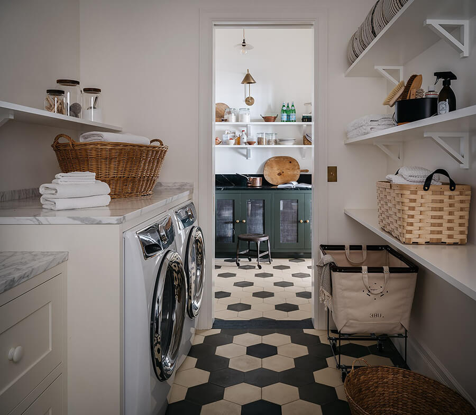
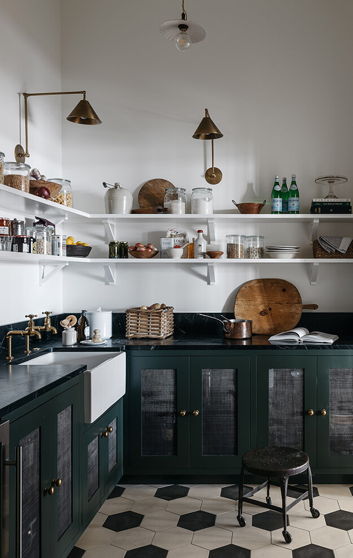
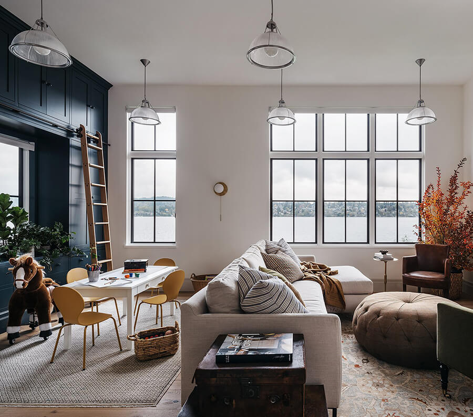
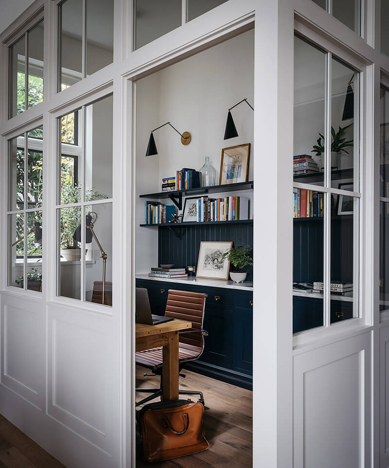
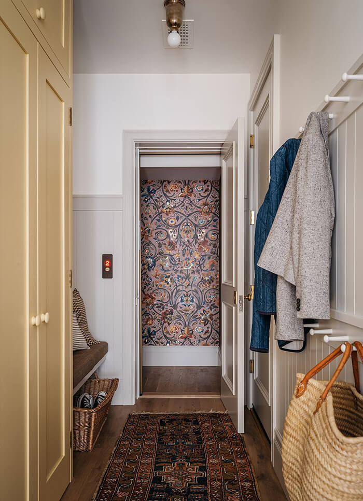
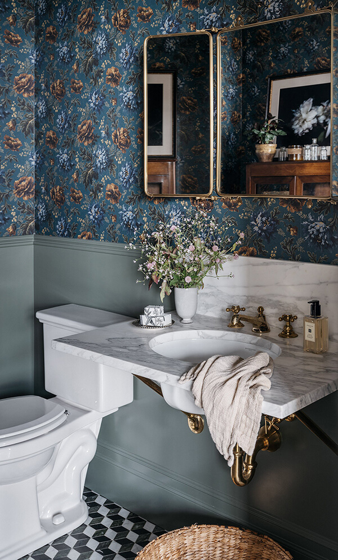
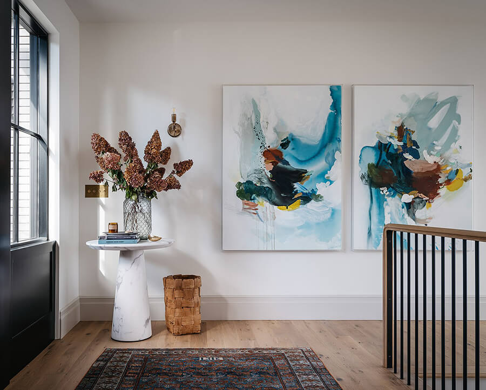
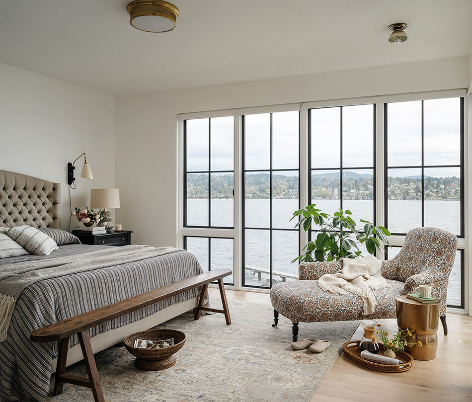
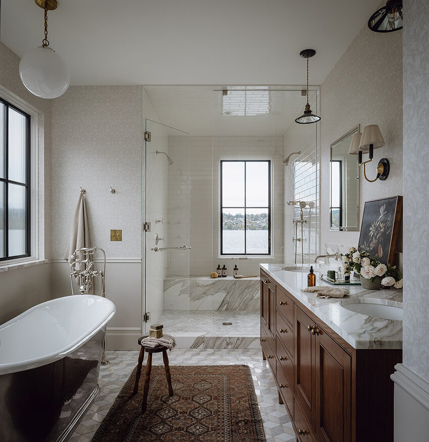
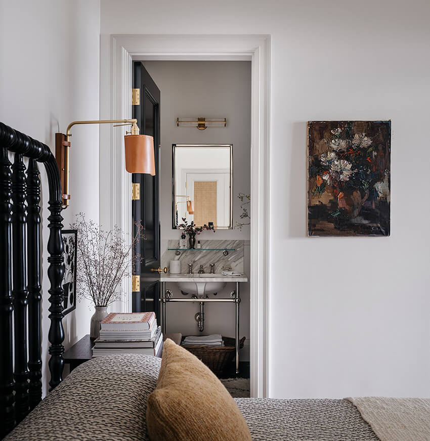
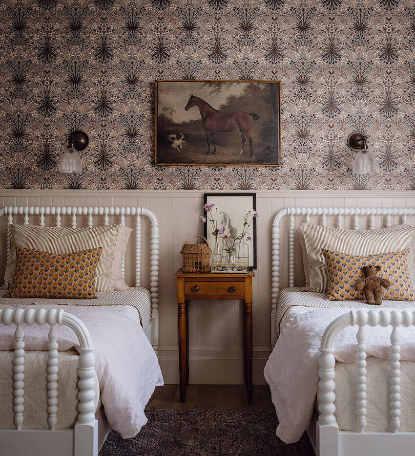
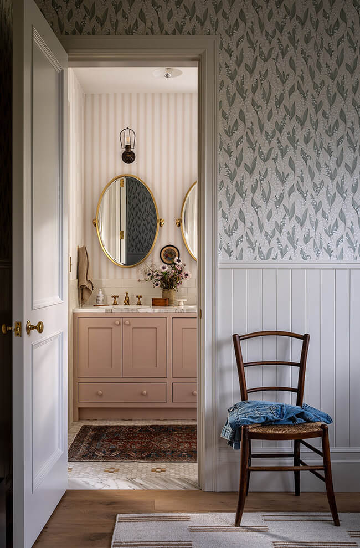
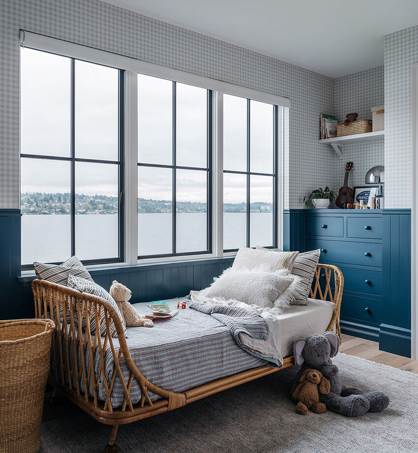
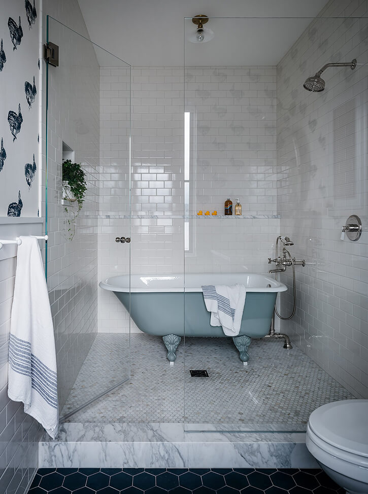
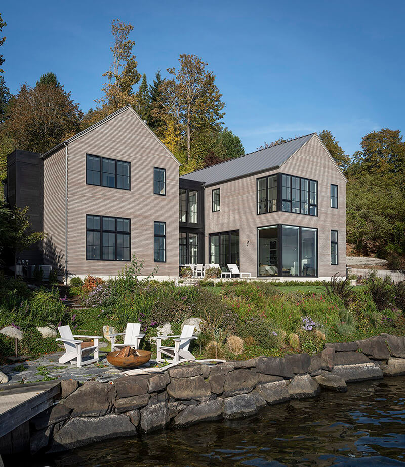
Colour and comfort in a West London Victorian home
Posted on Mon, 7 Aug 2023 by KiM

Interior designer Polly Ashman transformed this semi detached Victorian home in West London into a family-friendly, warm and cheerful home with the use of lots of colours and patterns in the most pleasant and easy-to-live-with ways. Bold but not too bold. Bright but not too bright. Maximum comfort level. And she even added the prettiest green to the kitchen crittall doors.
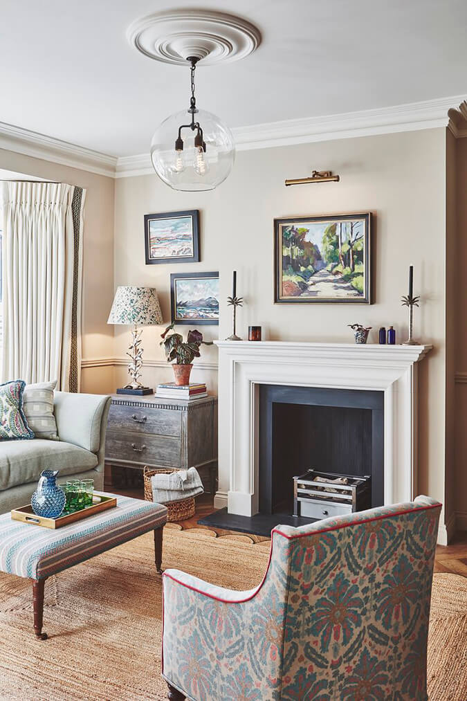

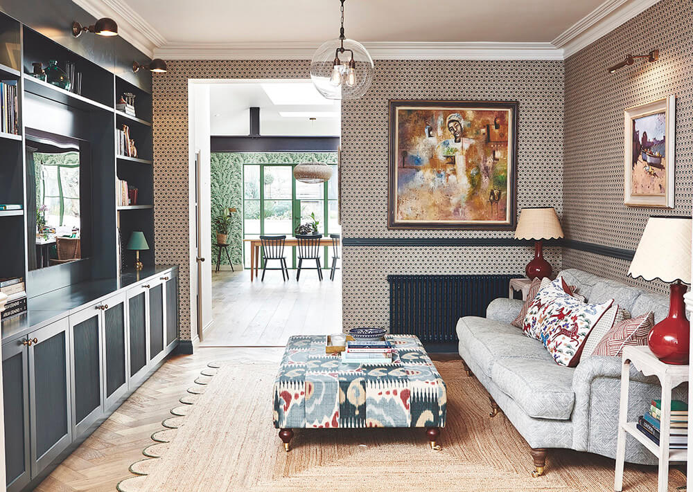
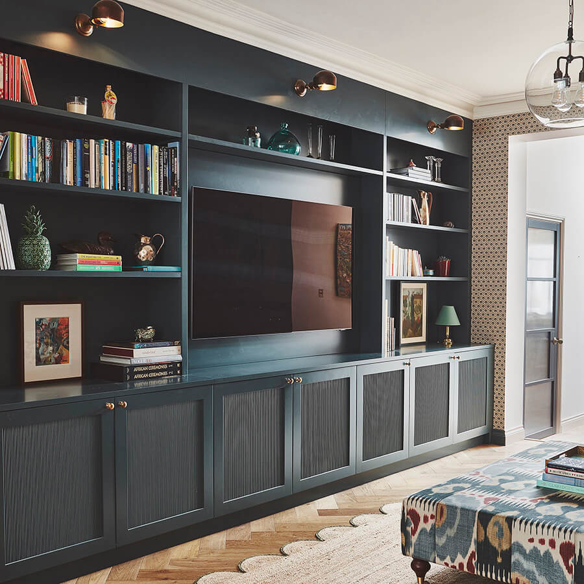

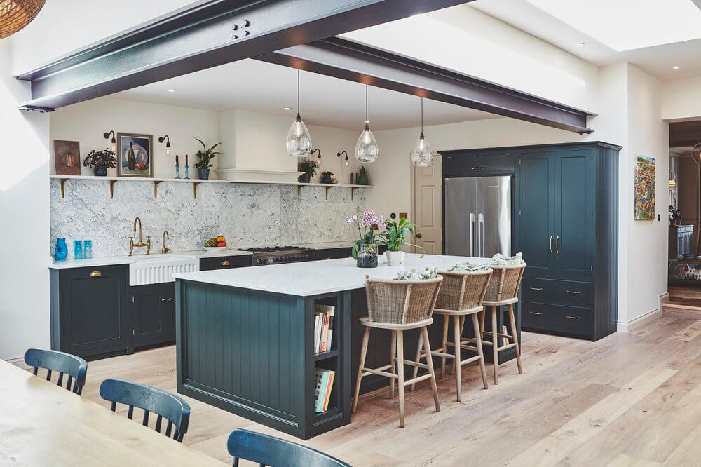
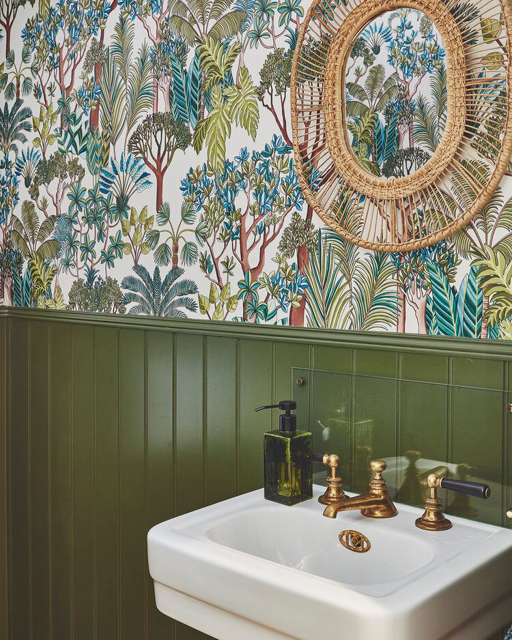

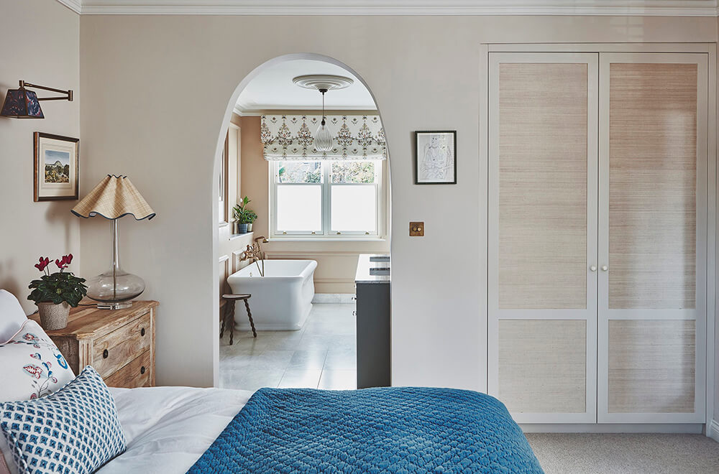
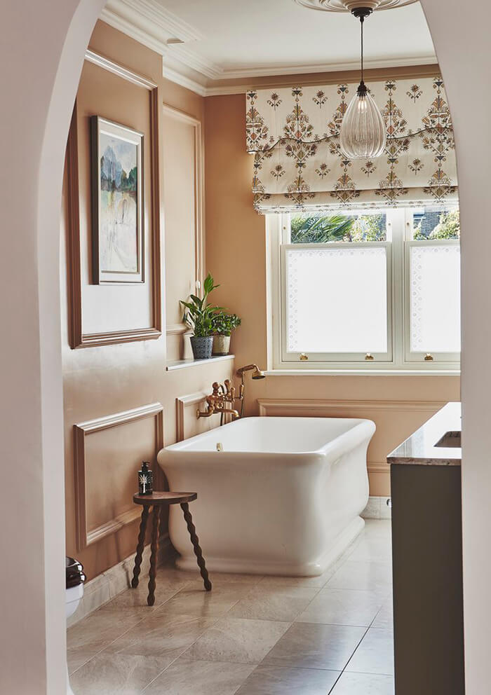


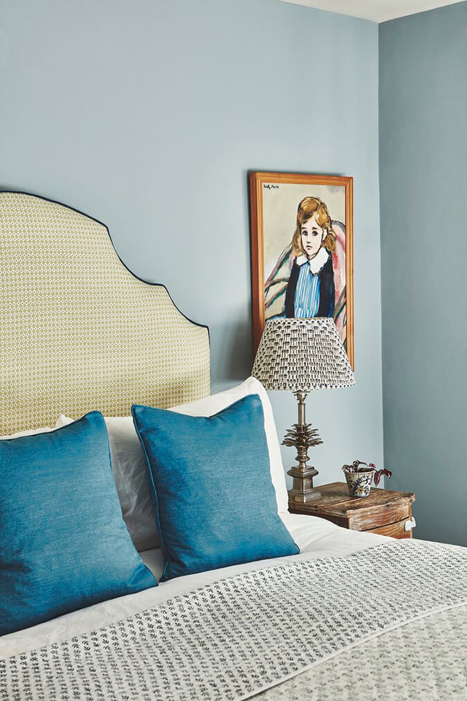
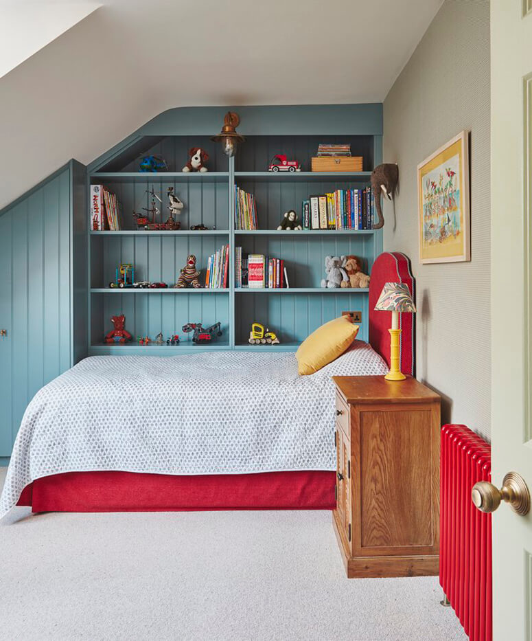
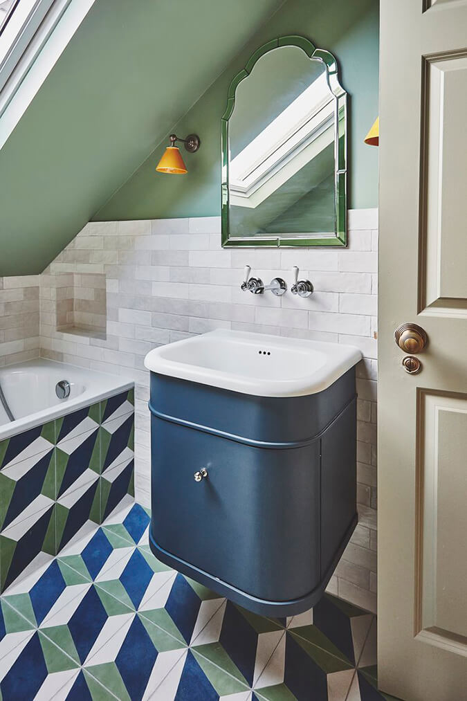
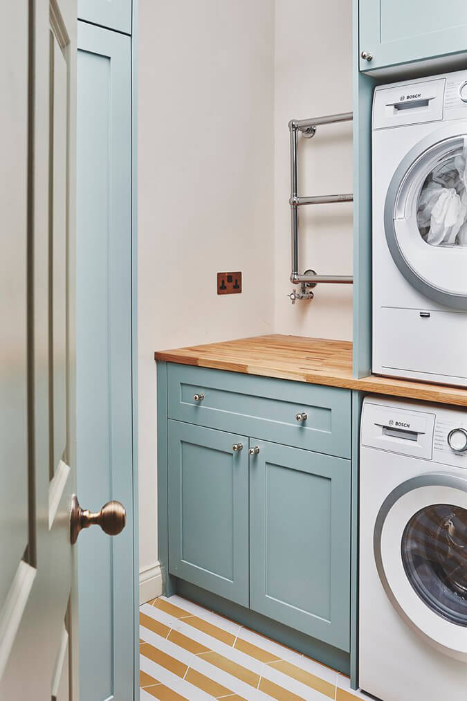
A townhouse (and garden, outbuilding, shop and apartment) for sale in France
Posted on Sun, 6 Aug 2023 by KiM
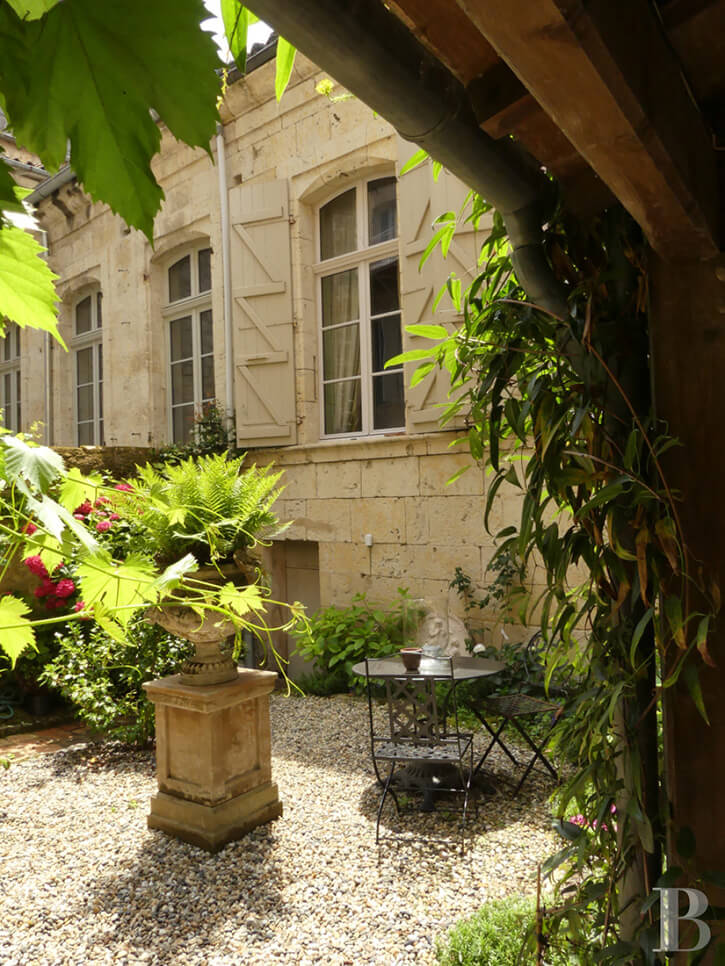
The edifice’s layout is typical of others in this town where buildings interlock with one another and stand around inner courtyards and gardens. The property extends from a main street on its north side, where you find the shop space and apartment, both currently rented out, to a secondary parallel street on its south side, where you enter a garage. It is made up of three distinct buildings that stand between two parallel streets. These sections are separated by outdoor spaces: a patio, a garden and terraces. The first building faces the main street. It has three floors with an unconverted loft space. Its entrance hallway leads to the grand town house and to the ground-floor shop space. The hallway also leads up to the apartment. The second building has a single-storey 18th-century main section made of dressed stone that faces a court, which is partly covered. A four-floor medieval tower with a loft adjoins this section. This edifice has a wooden terrace on its south side and a walled garden. On the narrow street on the south side, there is a separate stone building that adjoins two other properties. It houses a vast ground-floor garage and an upstairs space with sloping attic ceilings that could be converted.
This property in the town of Lectoure could sound more intriguing. You get a little bit of everything you could possibly want, and more! All of the pleasures of owning a castle, without the burden of owning a castle. I am DYING over this. For sale via Patrice Besse for 1 295 000 €.
Buying a new house is an exciting venture. It involves a careful search for the perfect property, negotiations, securing a mortgage, and finalizing the deal. Once you’ve signed the papers, it’s time to prepare for the big move. This ultimate guide to moving will help you navigate this transition smoothly, and it includes planning, organizing, packing, moving day success, and making your new space feel like home. Whether you’re a first-time homebuyer or a seasoned mover, this guide will be an invaluable resource during this significant life change.
