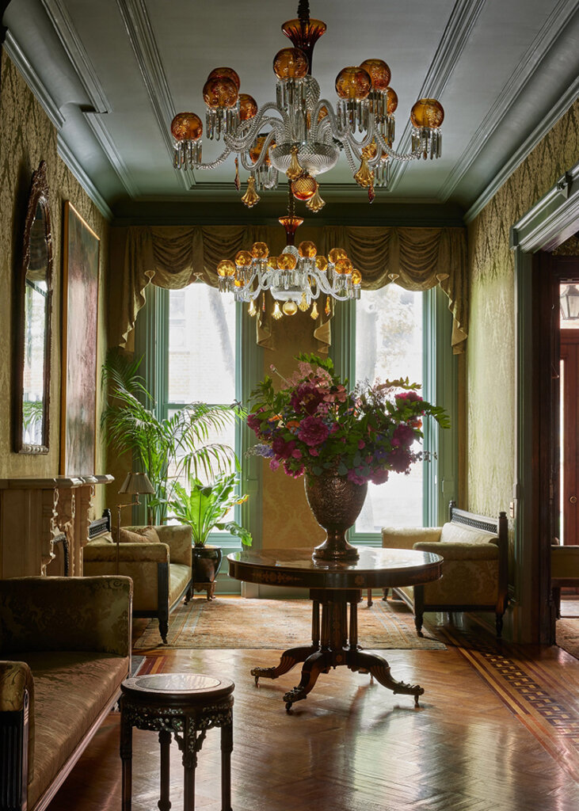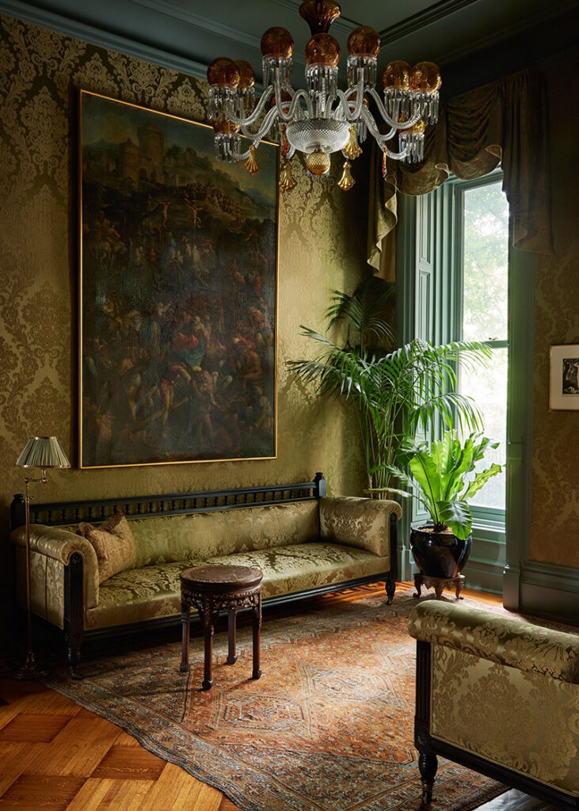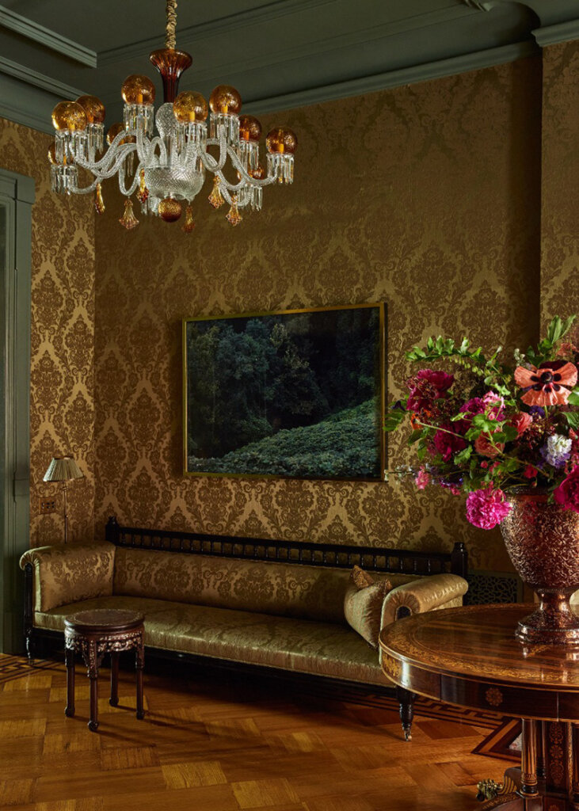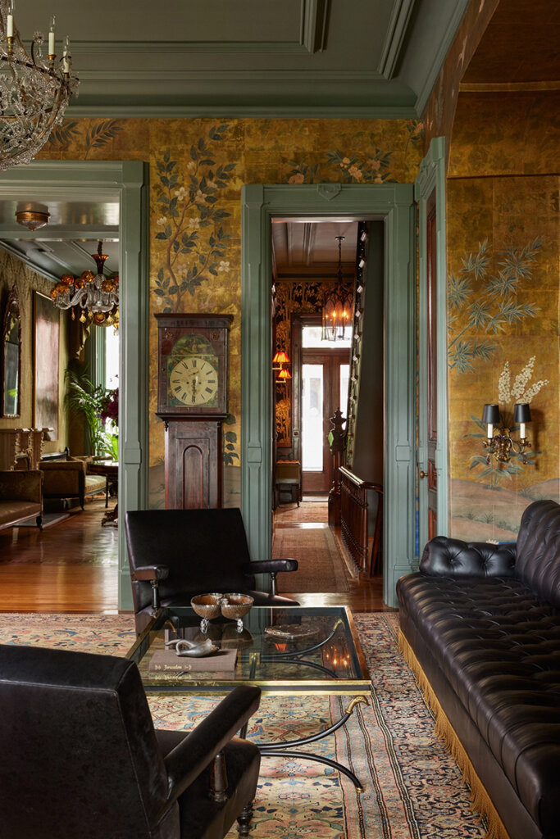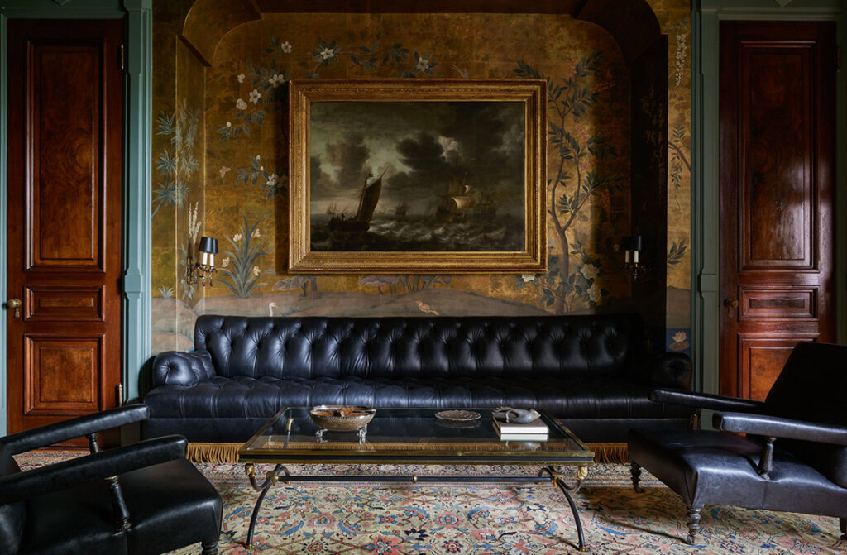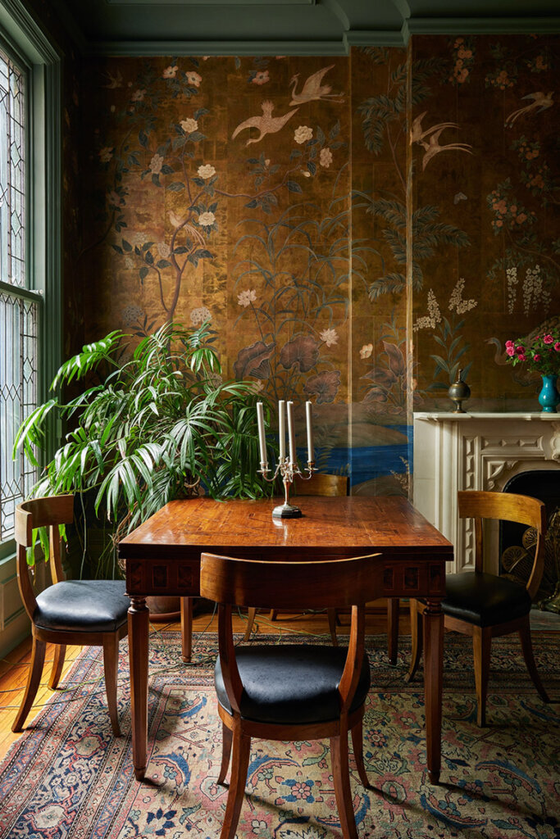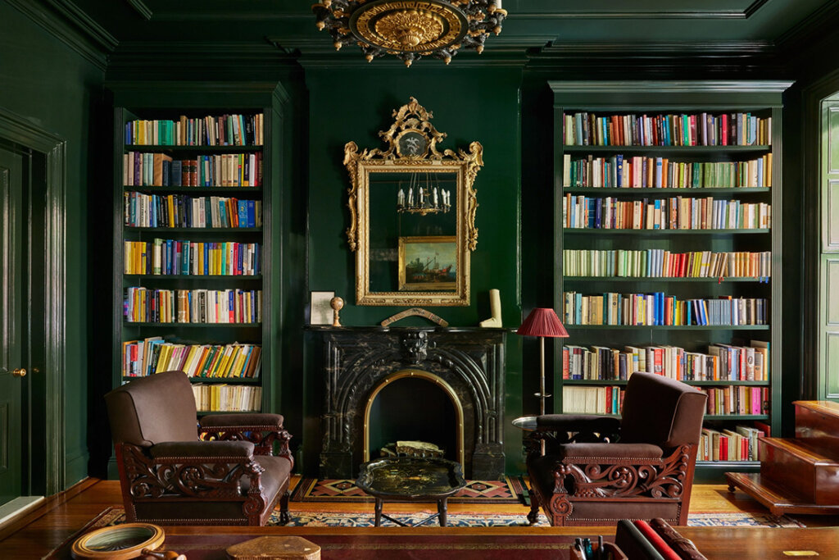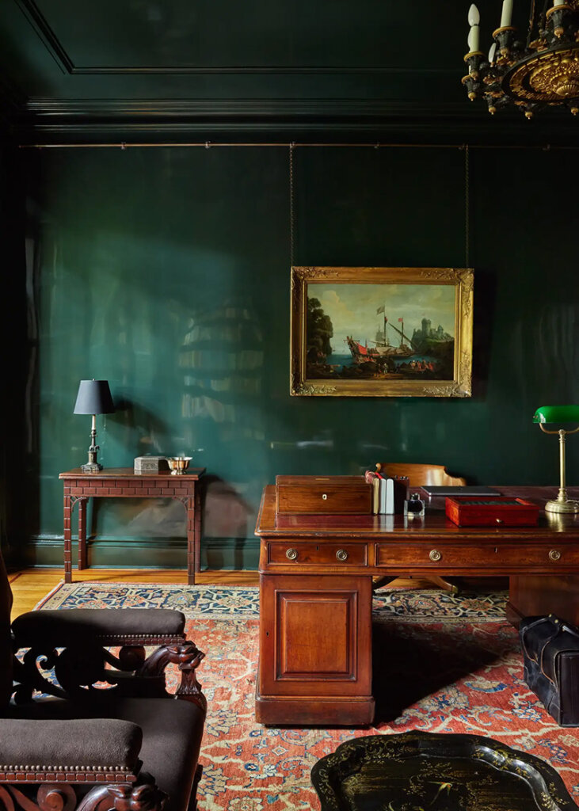Textured neutrals in the Hollywood Hills
Posted on Fri, 28 Nov 2025 by KiM
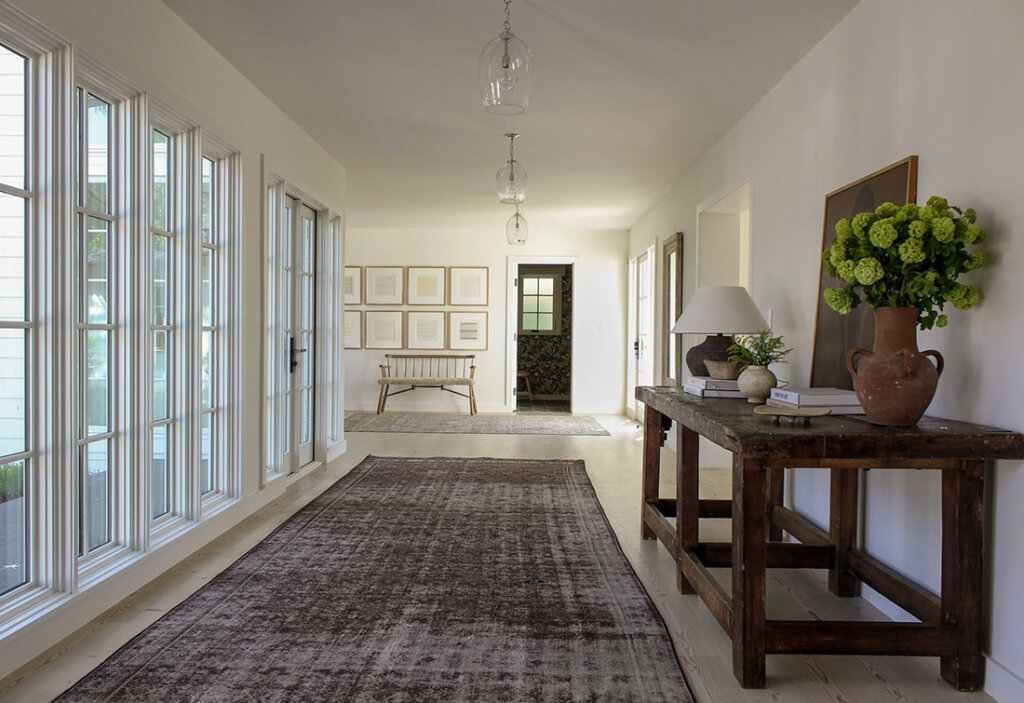
A sprawling private estate located in the Hollywood Hills. Every design detail from the earthy, understated finishes, to the highly textured neutral palette was meant to create a timeless impression that celebrates the property’s majestic panoramic views.
Give me all the old rustic wood and linen slipcovered sofas! A bit more neutral than I could probably live with but when work life is chaotic, this would be as serene as can be to come home to. By Balton Design.
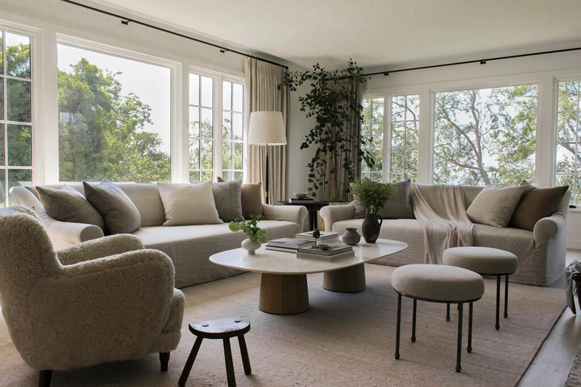
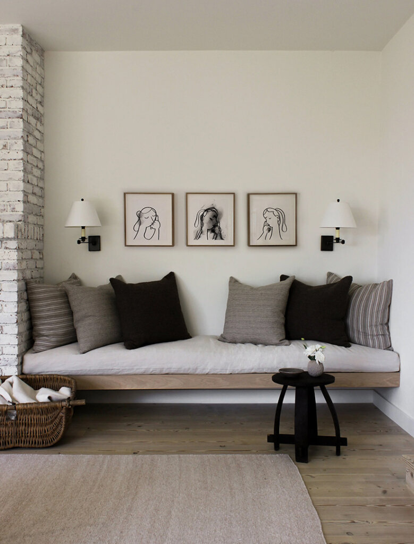
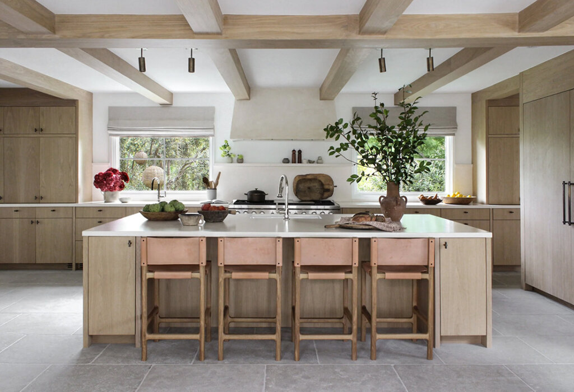
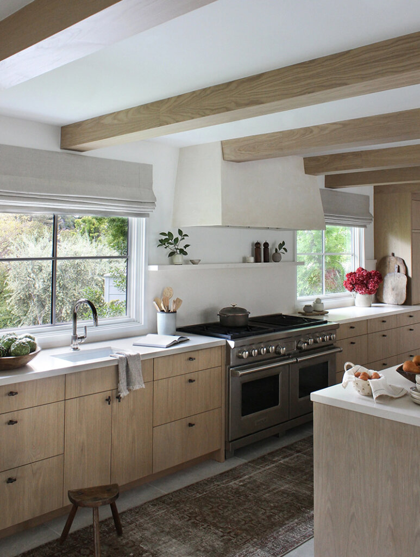
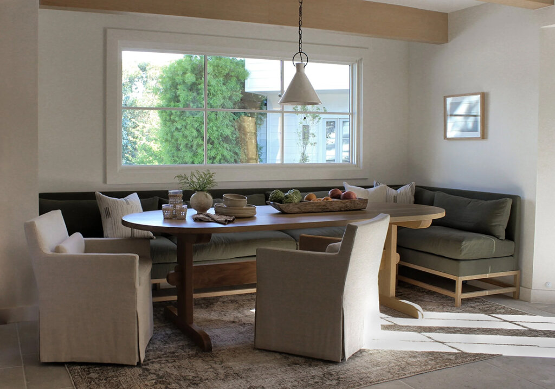

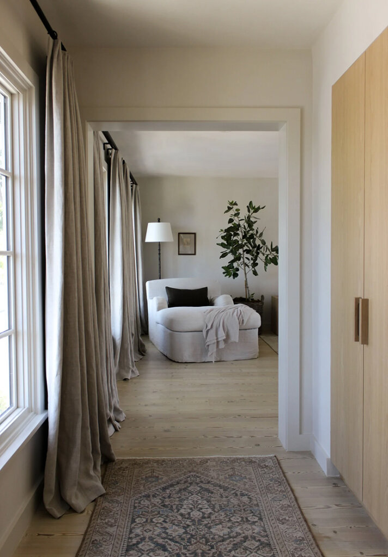
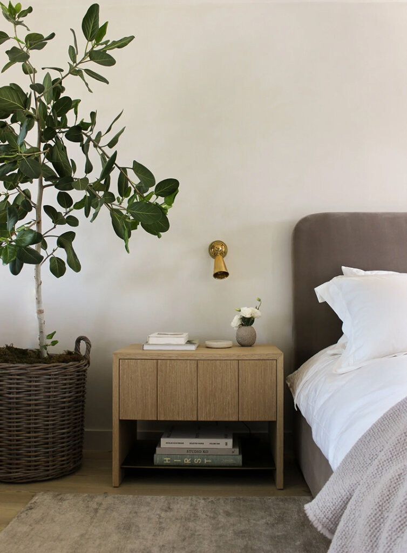
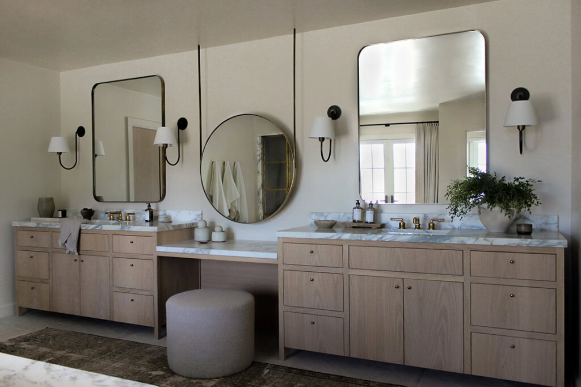
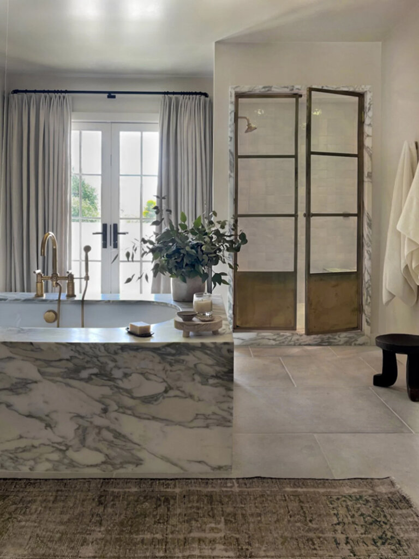
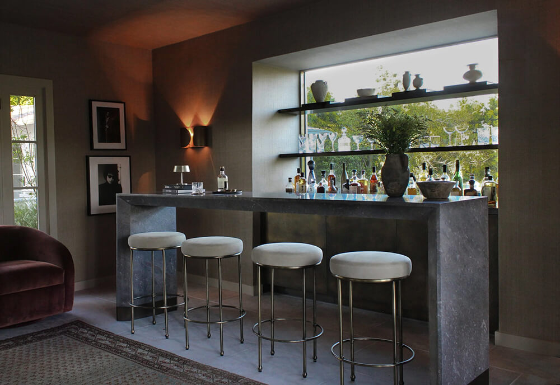
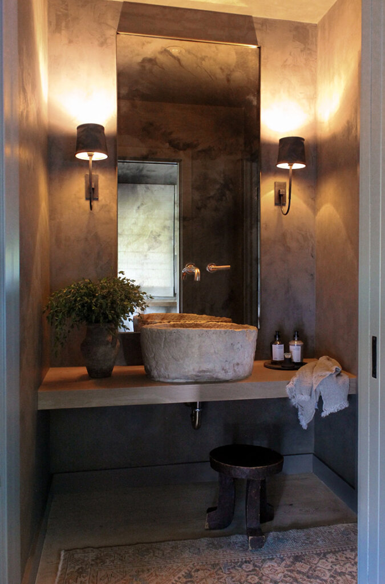
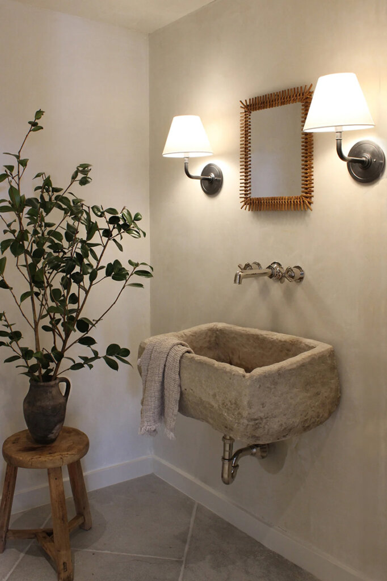
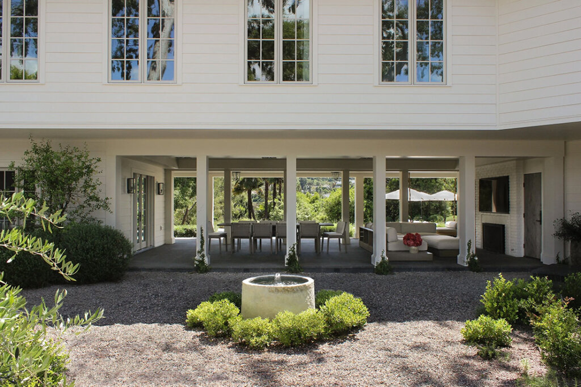
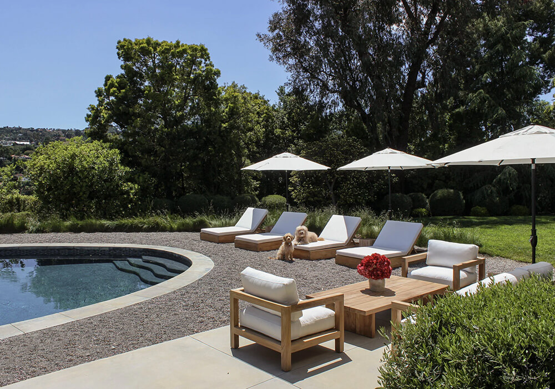
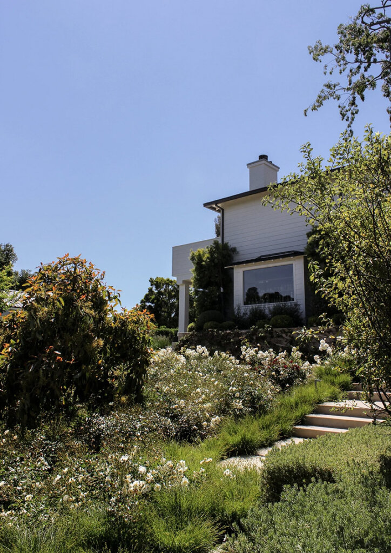
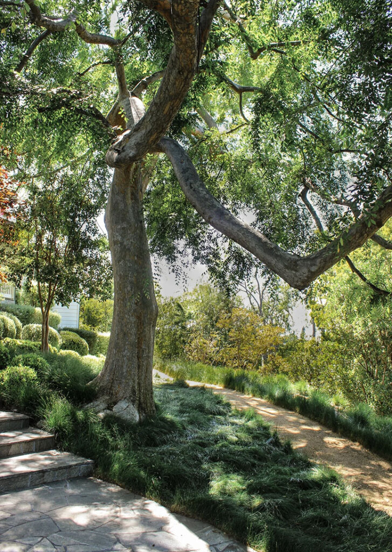
A designer couple’s European-inspired kitchen in Toronto
Posted on Wed, 26 Nov 2025 by KiM
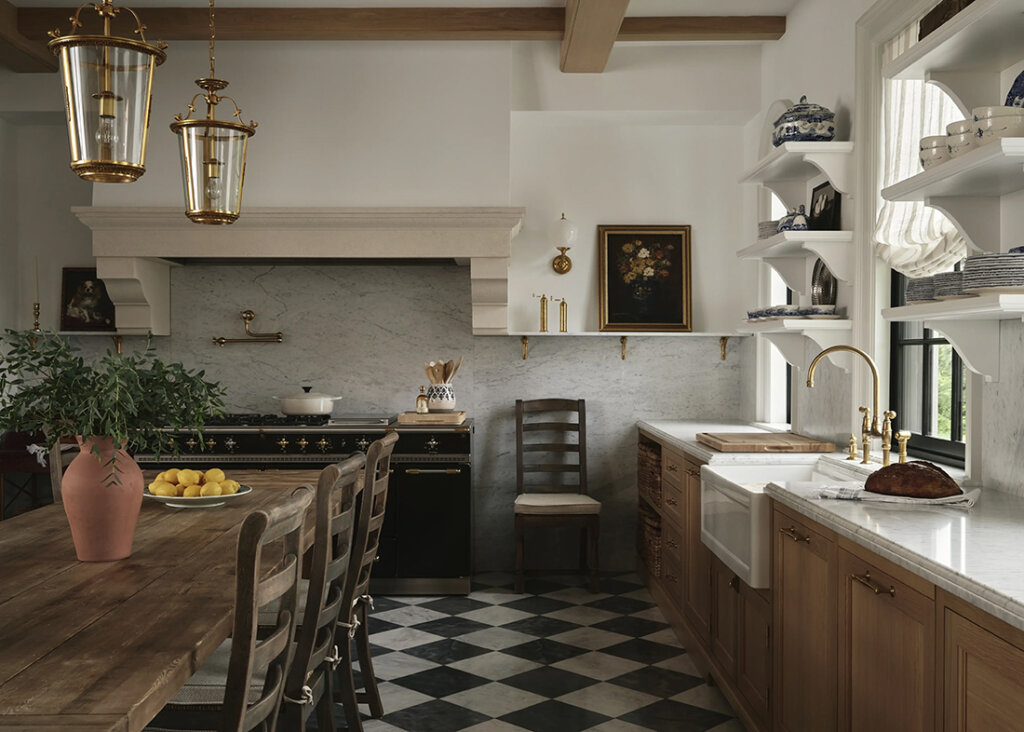
Designed as a personal expression of Audax’s Human Architecture philosophy, Bellwoods Kitchen is the heart of principals Gianpiero and Mariya’s home, seamlessly merging timeless European elegance with modern functionality. Inspired by Johannes Vermeer’s 17th-century interiors, the space evokes warmth and artistry through checkered Bardiglio and Bianco Carrara marble flooring, white oak cabinetry, and antique accents. From the Lacanche stove with a mantel-style hood to the custom Florentine lighting and brass fixtures, every element is carefully curated to strike a perfect balance between heritage and innovation. A farmhouse table replaces the traditional island to foster intimacy, while hidden storage and state-of-the-art appliances maintain a clean, uninterrupted aesthetic. The adjoining sitting area, complete with a fireplace and terrace, extends the experience outdoors, making the kitchen more than a place to cook—it is a living space that enriches everyday moments with beauty, history, and craftsmanship.
I saw a video of this kitchen on Youtube over the summer and could not believe my eyes. This kitchen is absolute perfection. The vibe is so classic and elegant but has a rustic edge despite being brand new.
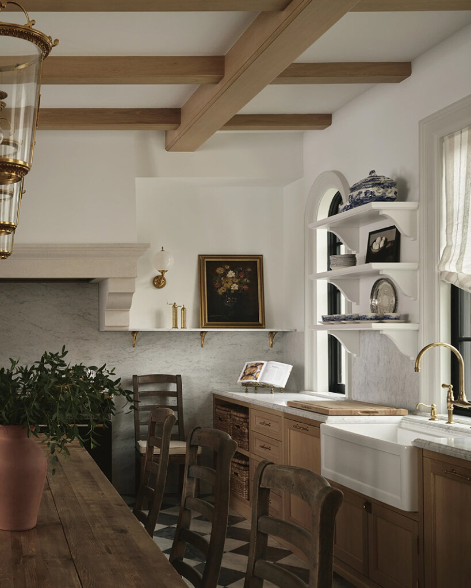

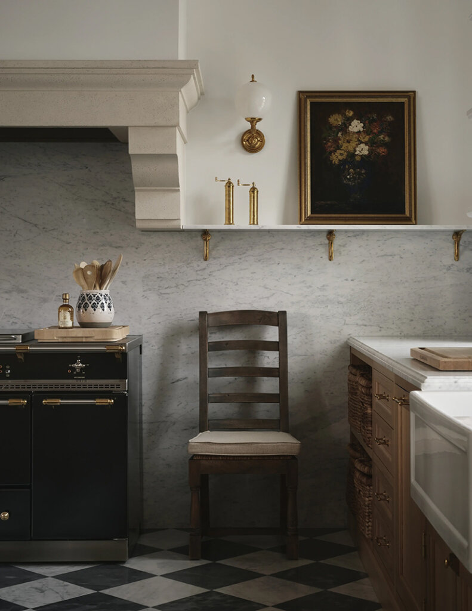
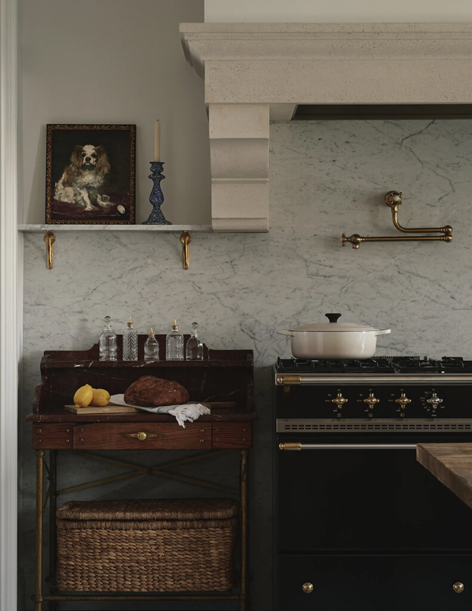
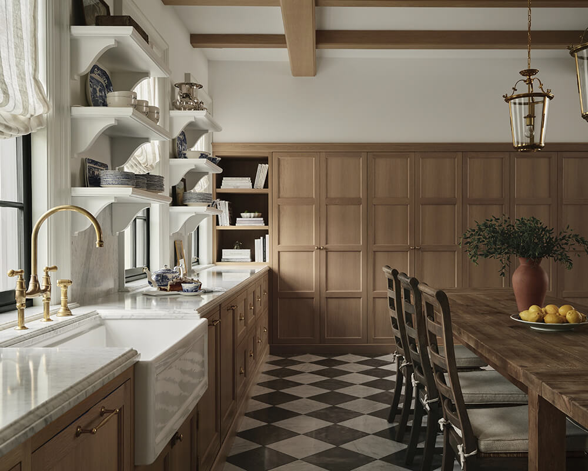
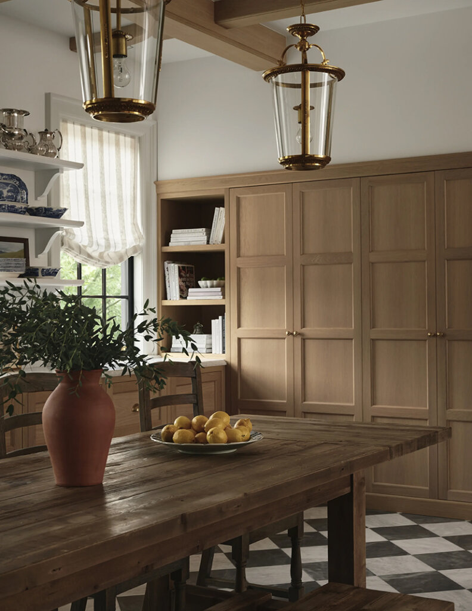
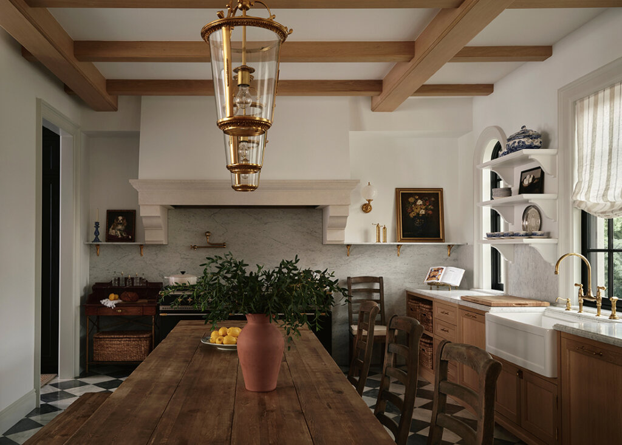
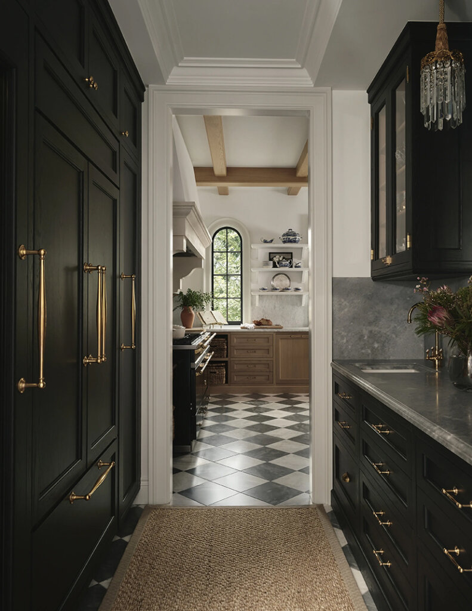
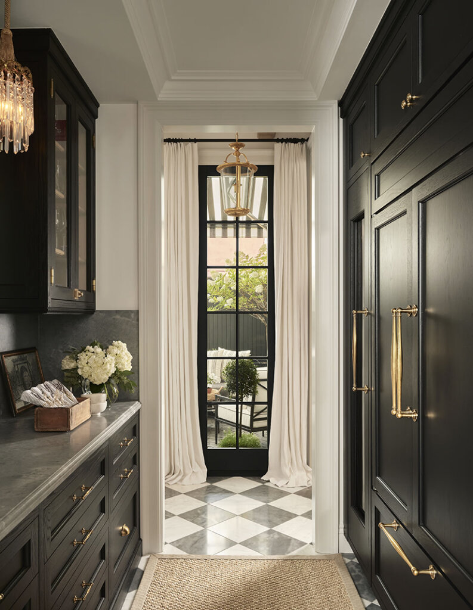
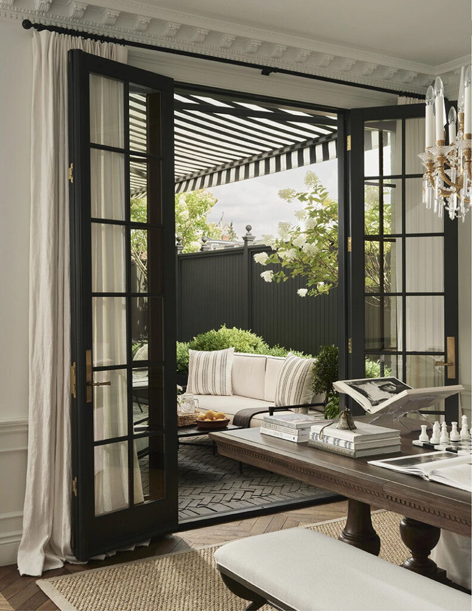

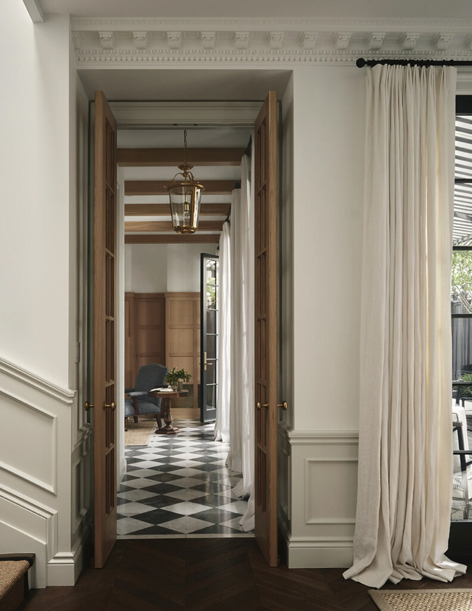
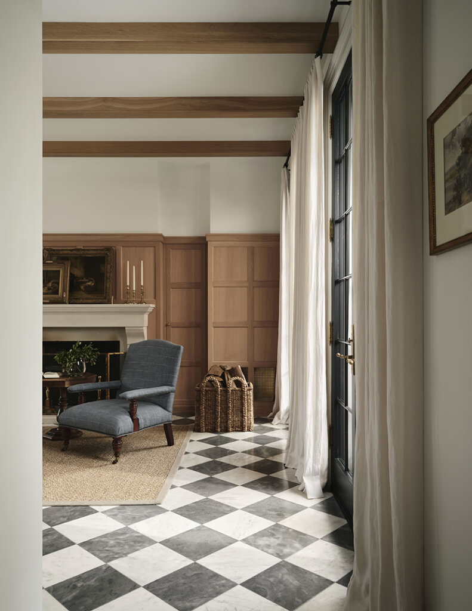
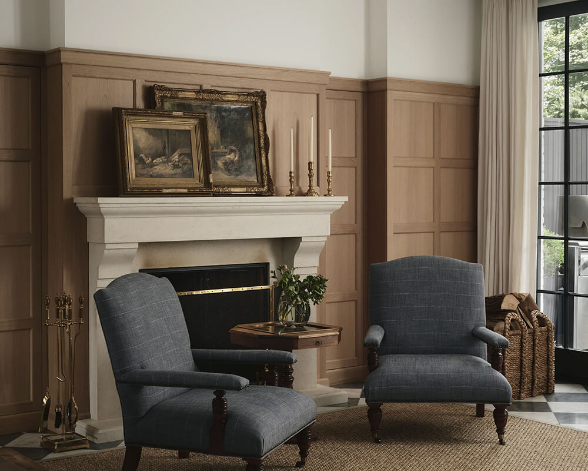
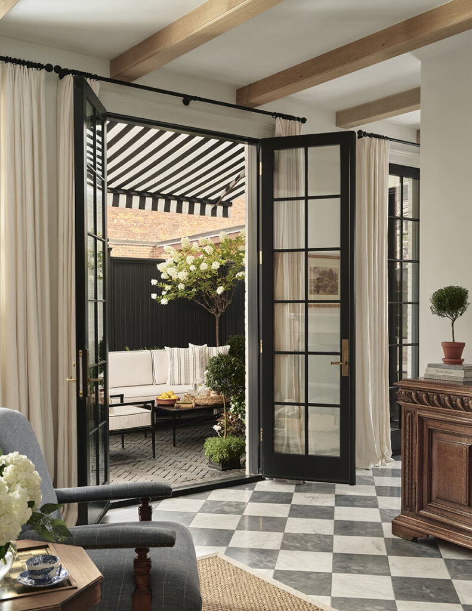
Mostly black and white in a designer’s Greenwich Village apartment
Posted on Wed, 26 Nov 2025 by KiM

Dan Mazzarini of Mazzarini & Co. (formerly BHDM Design as featured here many times) is known for his classic, elegant style in a mostly black and white colour palette. It’s no surprise his Greenwich Village apartment is exactly that – modern and sophisticated with a very neutral colour scheme but he uses some cream and brown tones that really warm up the spaces and keeps it from being too austere. I know some folks aren’t fans of paper covered books but I am really into that whole shelving situation in the living room (I’d at least write the book titles in a faintly legible fine tip black pen). Photos: Adam Macchia.
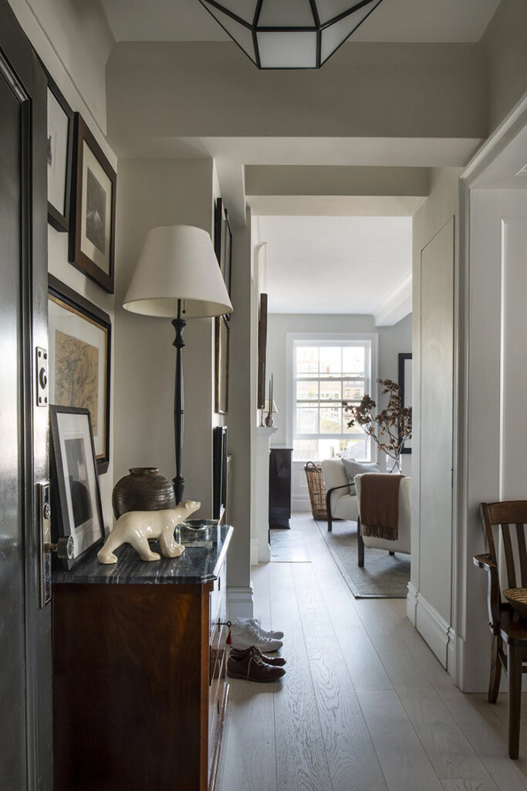
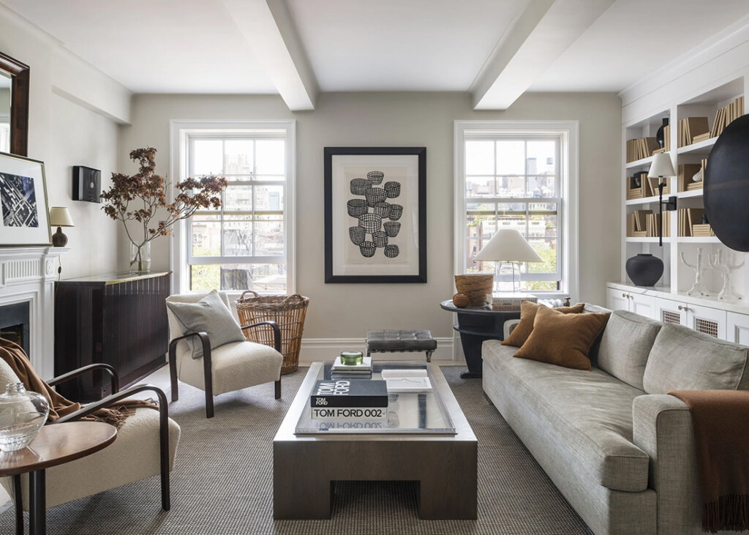
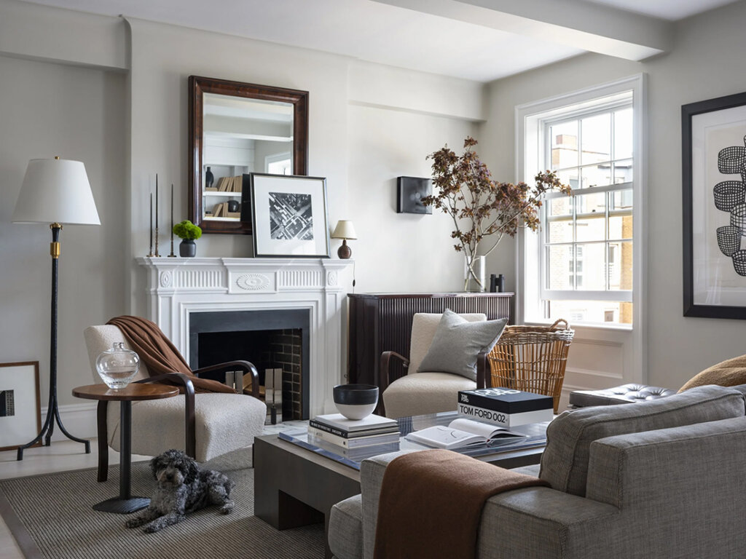

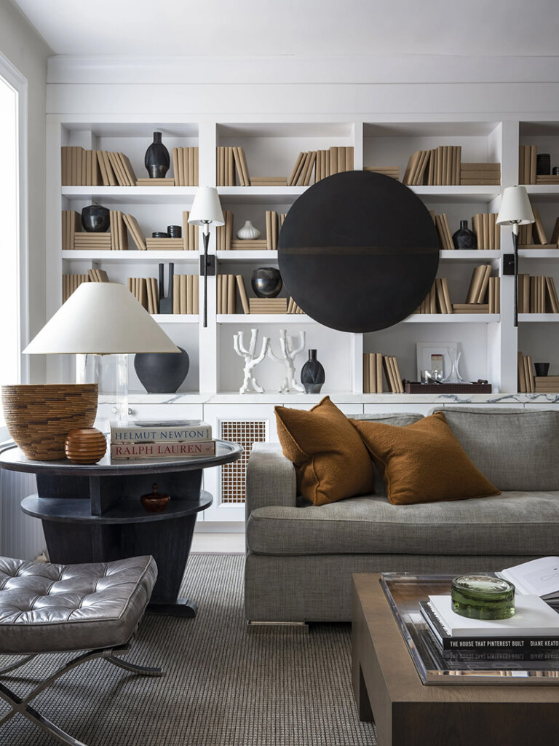
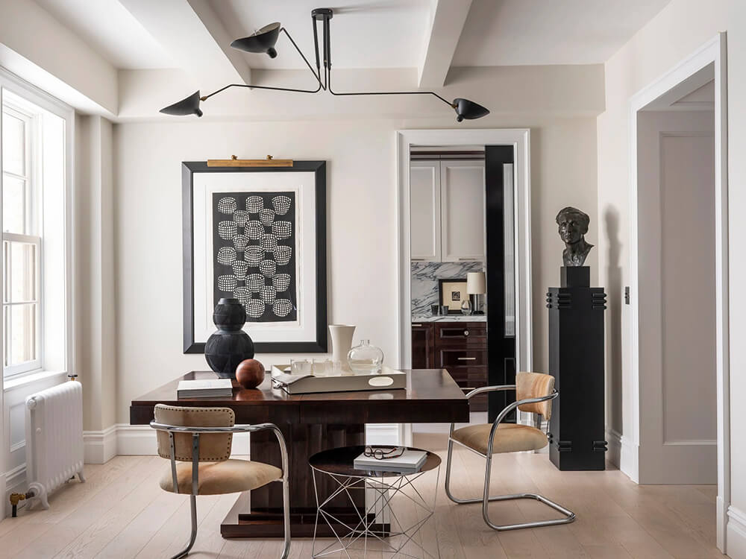


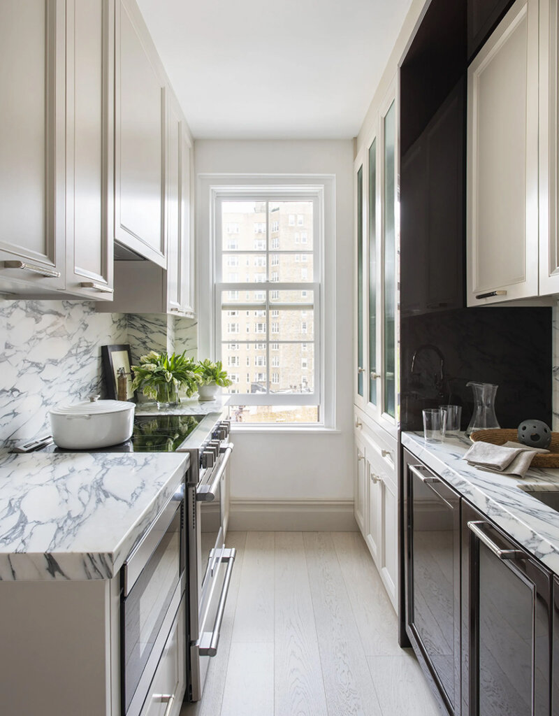

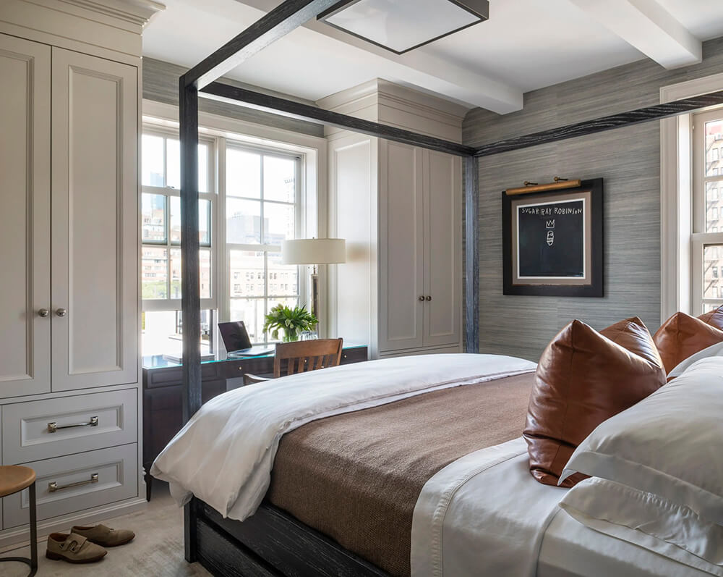
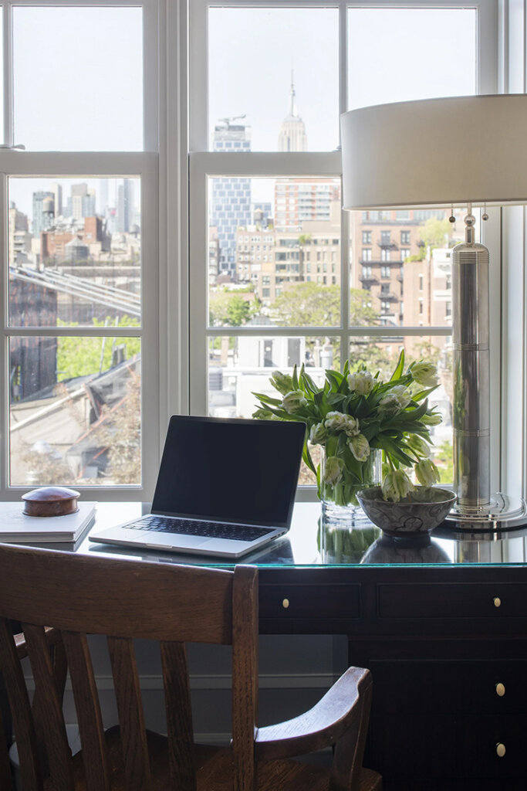
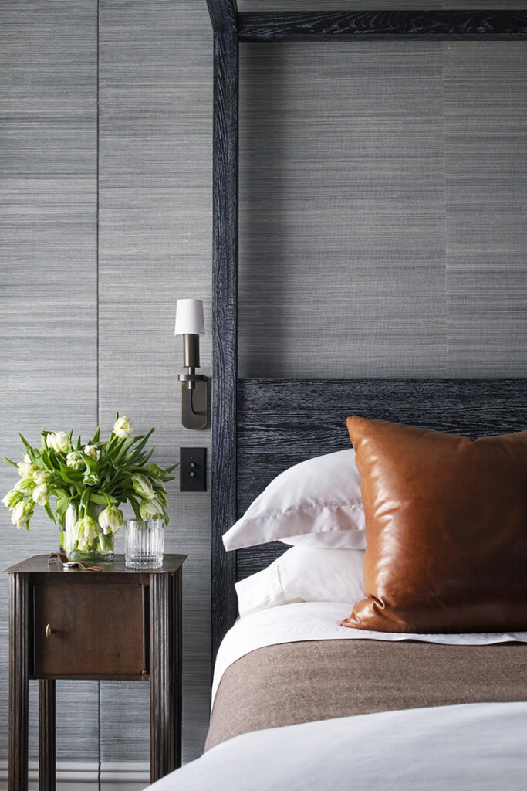

A restored 1920s mansion in Bedford, NY
Posted on Mon, 24 Nov 2025 by KiM
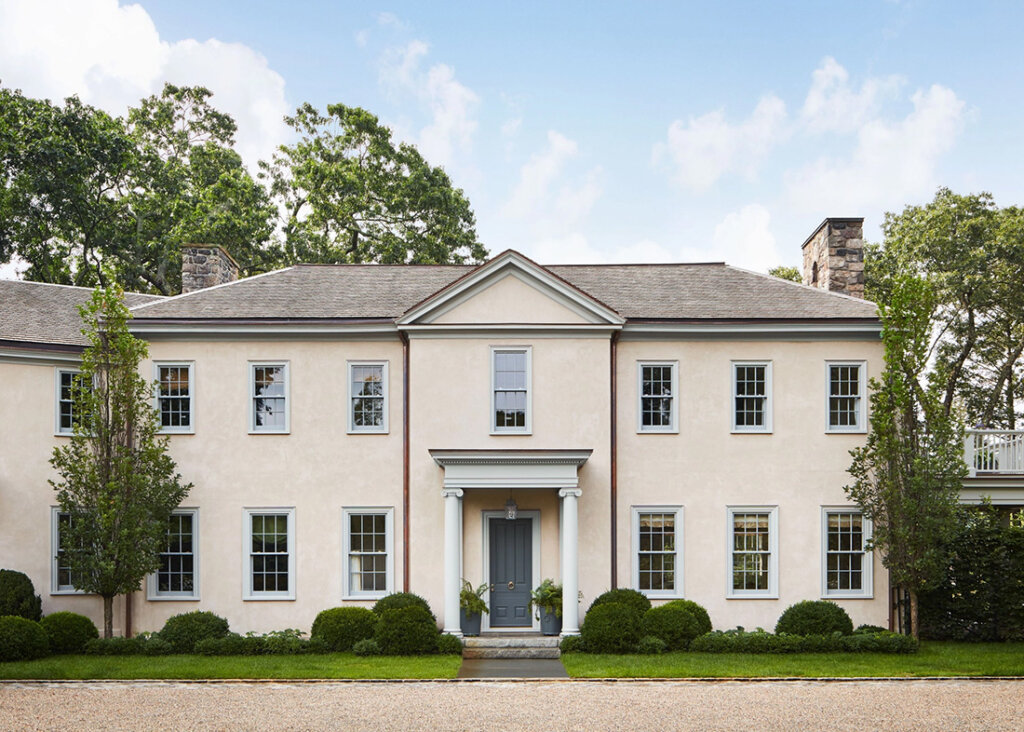
We worked with Hamady Architects on the gut renovation of this 1920s Georgian-style house for a young family with three small children and three dogs. The decor, reflecting the wife’s passion for art and antiques, strives for elegance without pretension or fussiness—a pared-down version of the stately yet stylish interiors conjured by the great decorators of yesteryear. Throughout the home, floors of beautiful reclaimed oak set the stage for restrained compositions of fine furnishings of wide-ranging period and nationality. By complementing and gently contradicting the language of the architecture, the design embraces the past while keeping one foot firmly planted in the present.
Classically beautiful with elements of sophistication and a fabulously random assortment of eras. Another dreamy project by Billy Cotton. Photos: Stephen Kent Johnson.
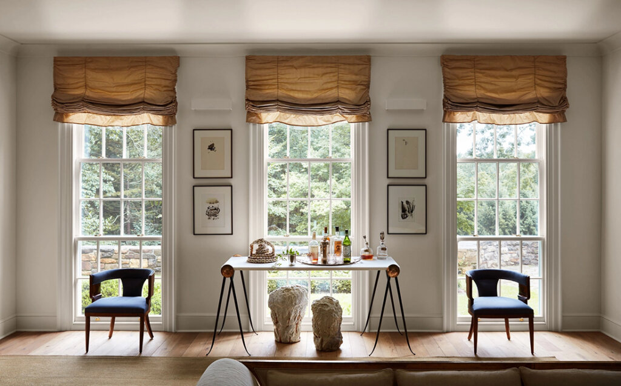
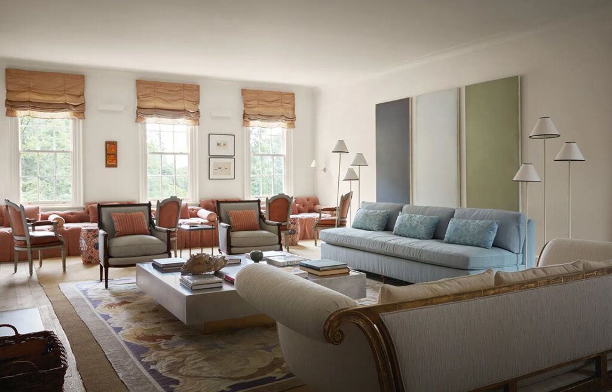
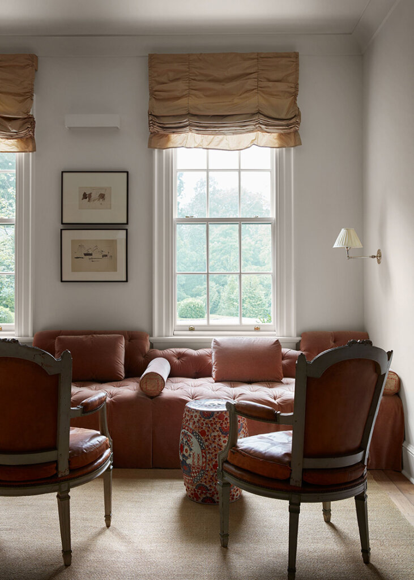
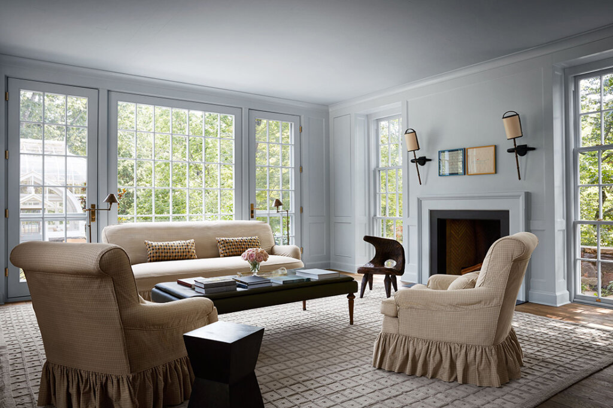
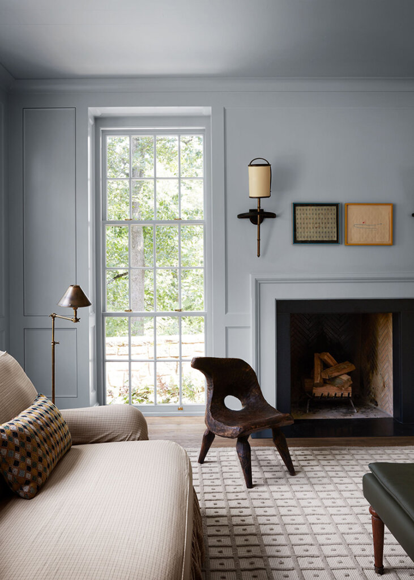
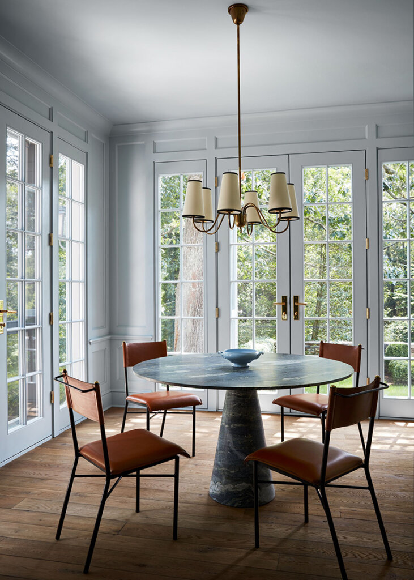
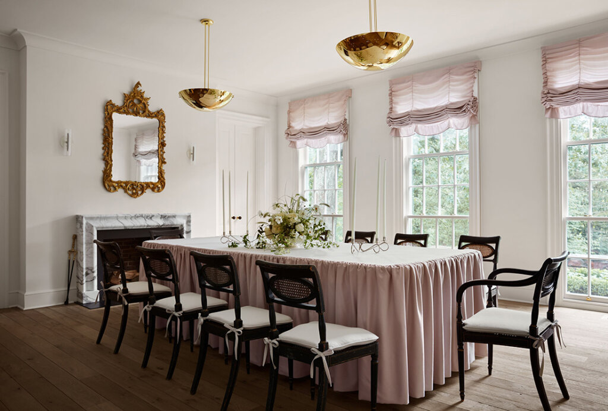
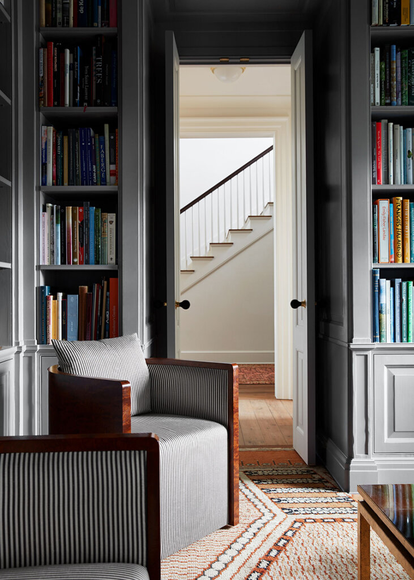
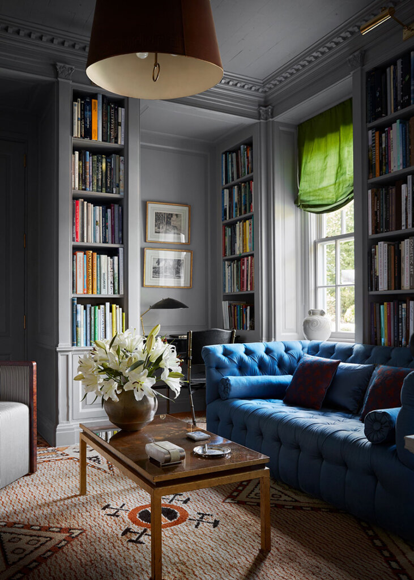
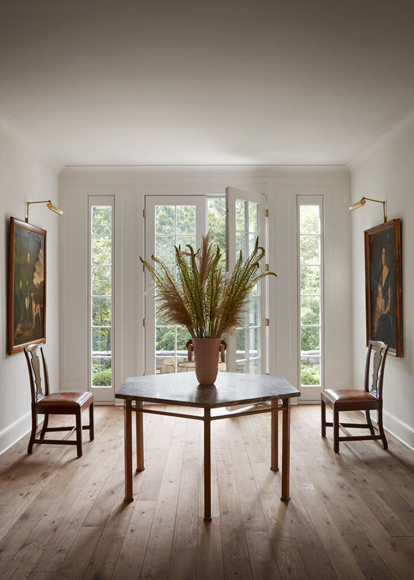
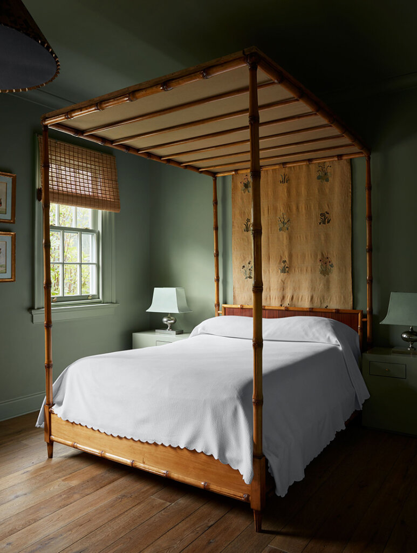
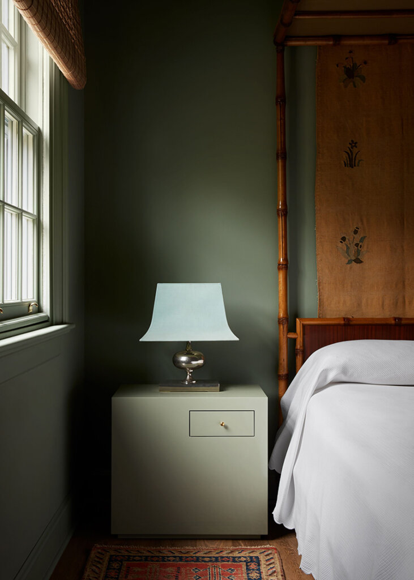
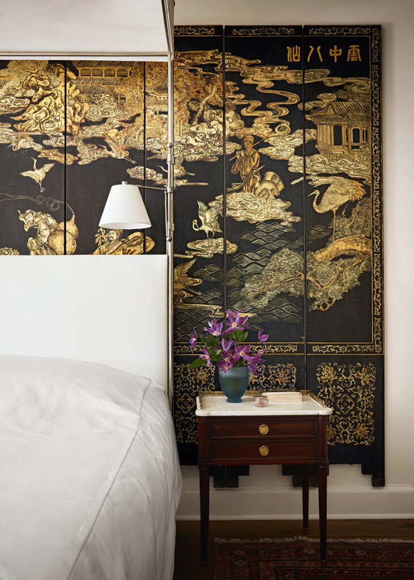
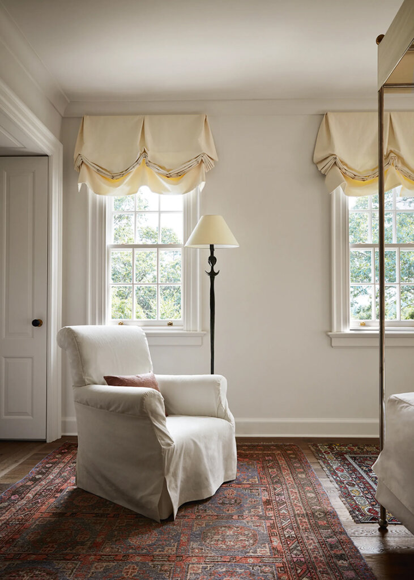
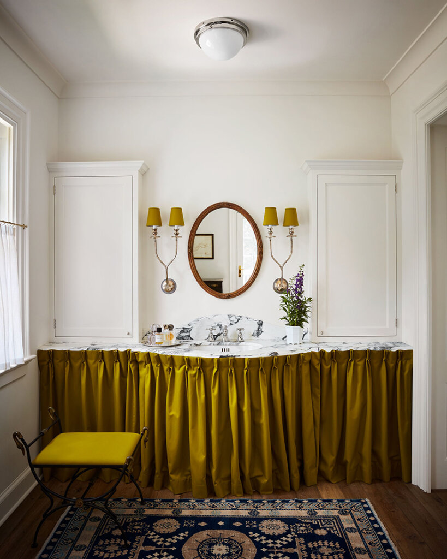
An exquisitely restored Victorian home in Brooklyn Heights
Posted on Mon, 24 Nov 2025 by KiM
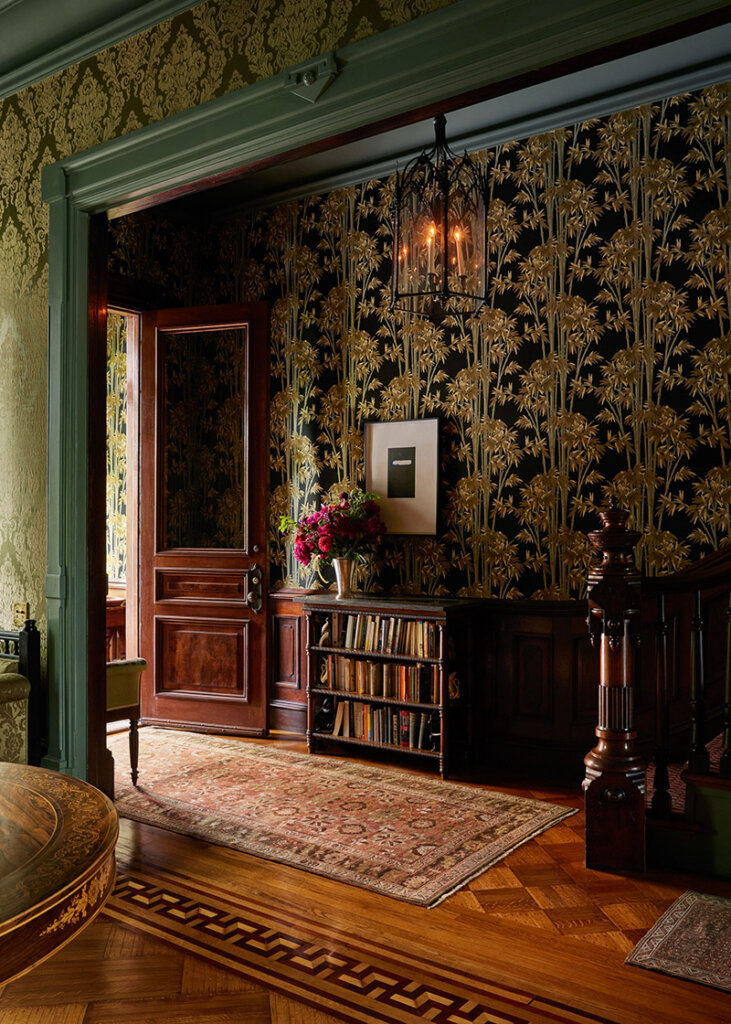
We restored a largely intact Victorian house, paying special attention to its rich history. The interior decoration reflects how the house might have been decorated at the time of its construction, featuring damask and chinoiserie wallcoverings, as well as antique furniture from various European aesthetic movements. Colorful Saint-Louis crystal chandeliers evoke the period’s grandeur. To introduce a modern edge, we incorporated moody tones, an intense shade of black, and some high-gloss finishes, blending past with present.
Designer Billy Cotton is a man after my heart. This home is soooo exquisitely restored and such an exceptional example of blending Victorian lavishness with contemporary refinement. I might have teared up a bit when I found these photos. Homes like this move me like no others can. Photos: Brett Wood.
