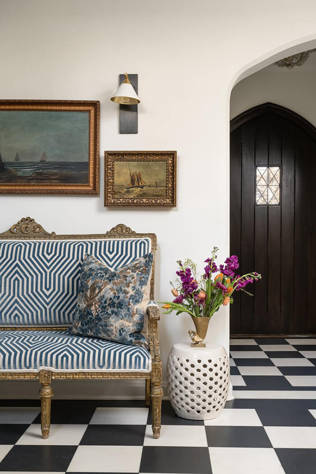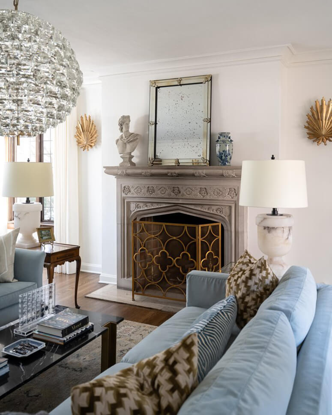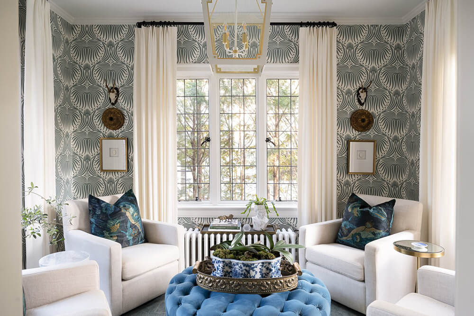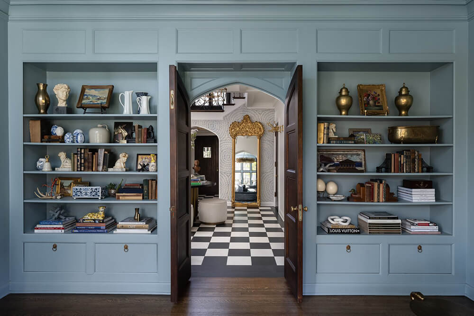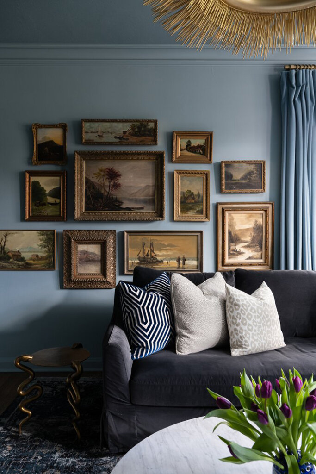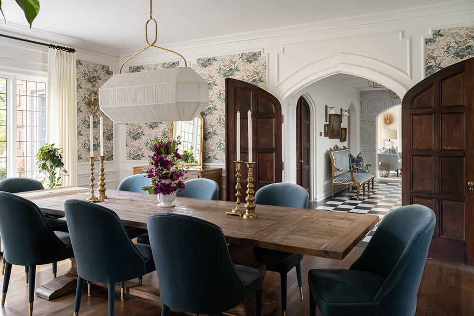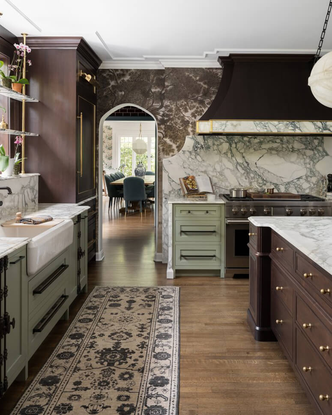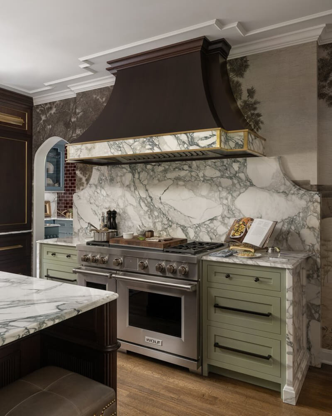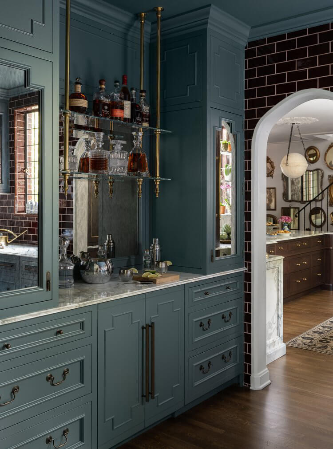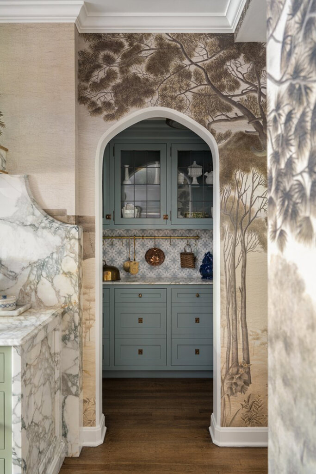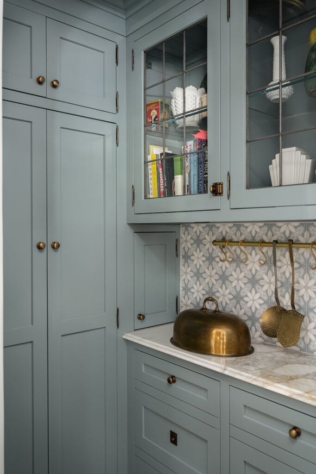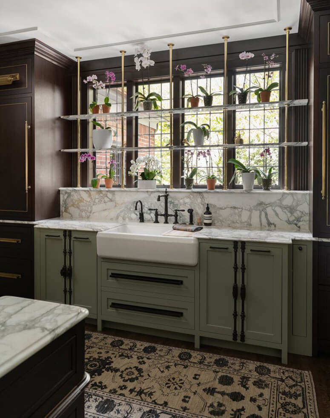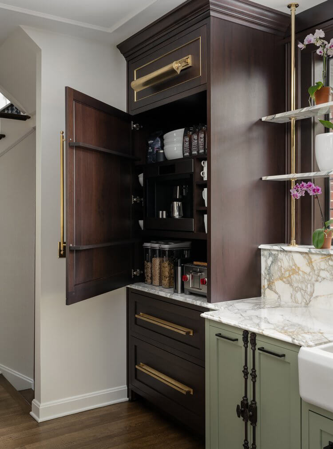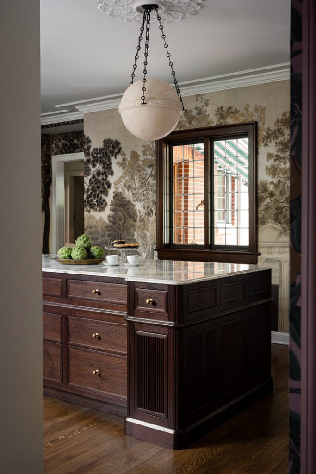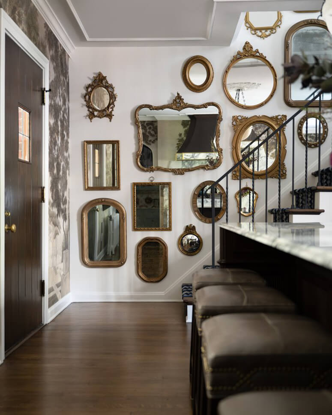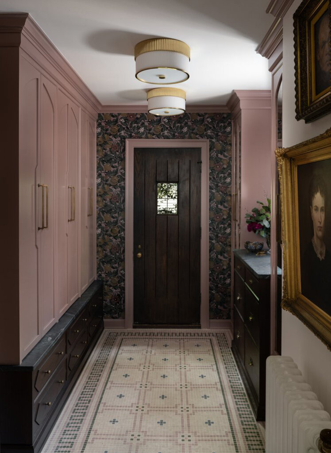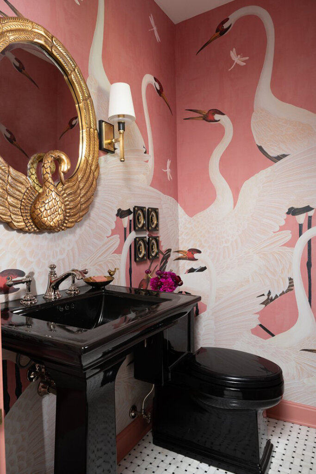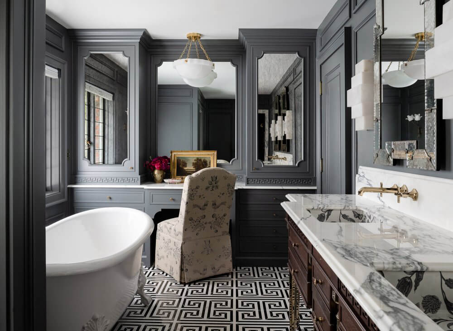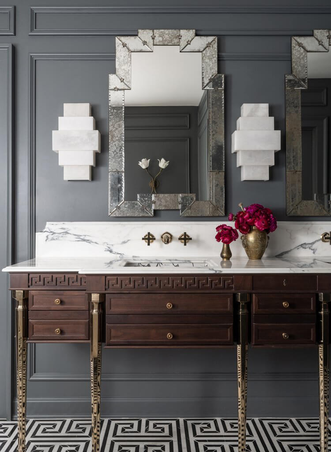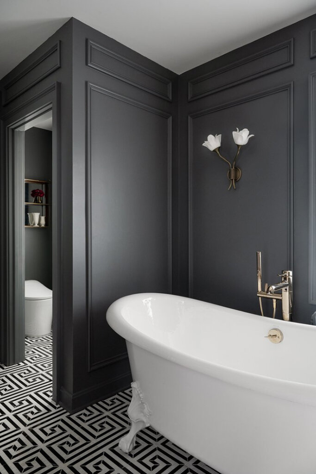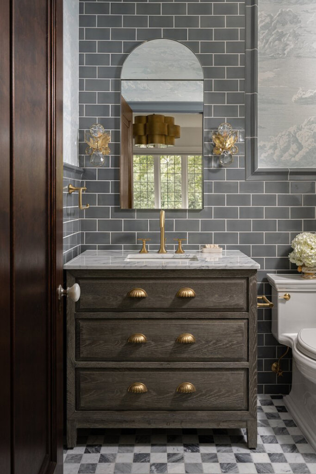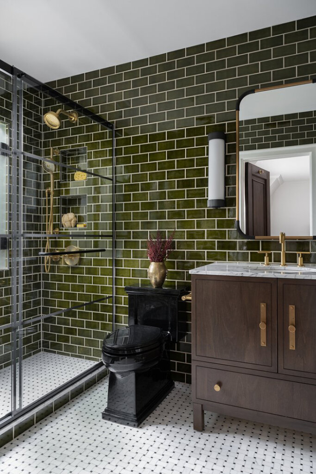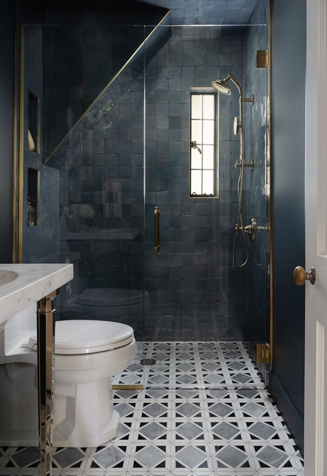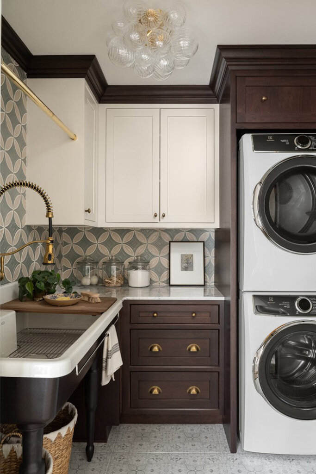Modernizing but maintaining original features in a 1934 L.A. home
Posted on Tue, 27 Feb 2024 by KiM
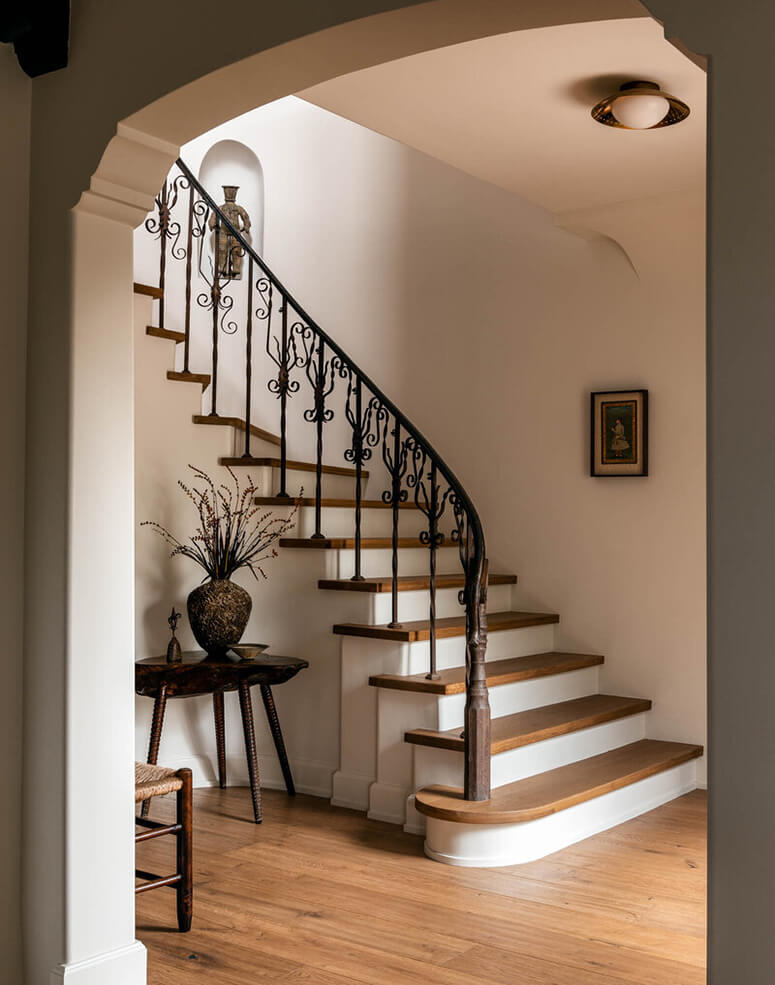
I love that so much of the history of this 1934 home in Hancock Park, L.A. was maintained during the renovations and design by Scribe Studio. The faux wood ceiling in the dining room, the wood paneling in the den and other elements really make this home unique and add so much character. The earth tones and some dark paint really add a moodiness and serious level of coziness. Photos: Haris Kenjar.
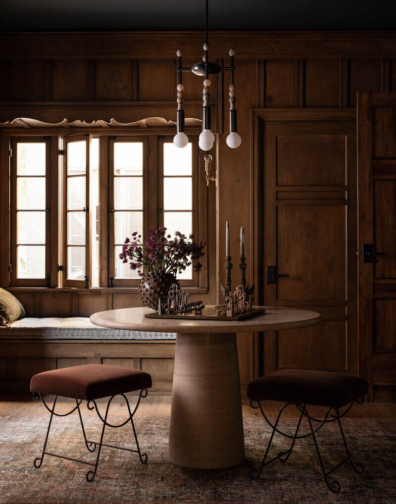
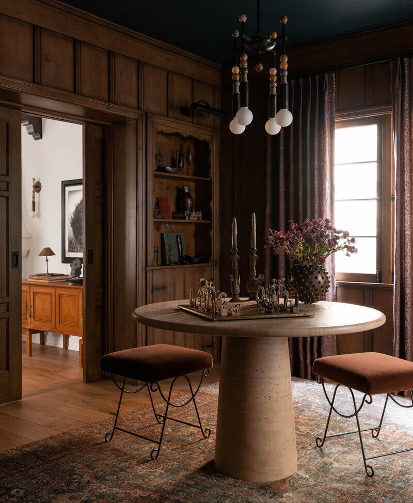
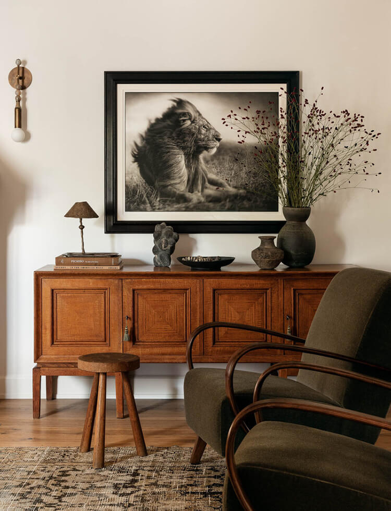
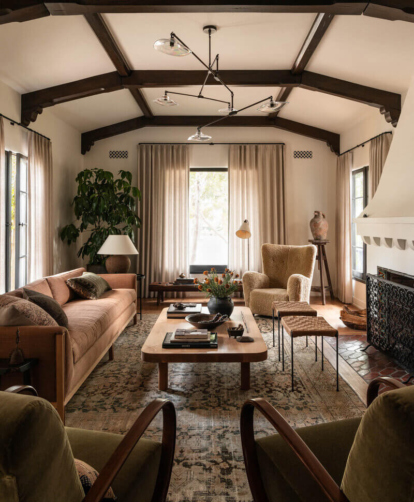
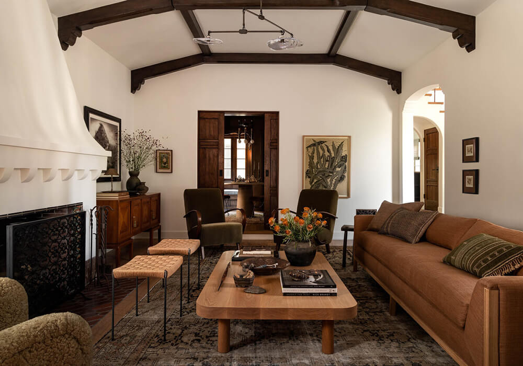
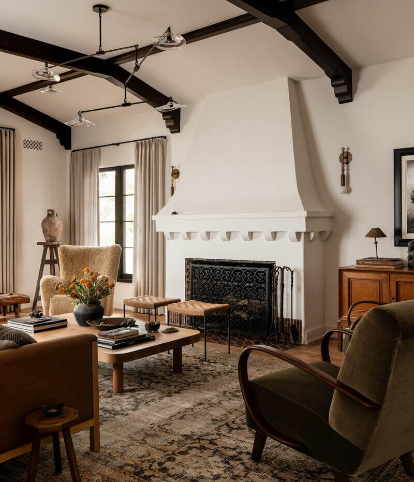
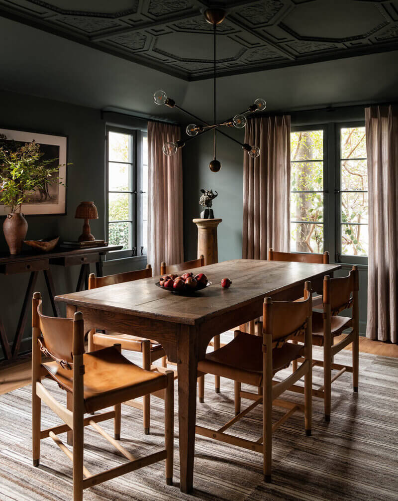
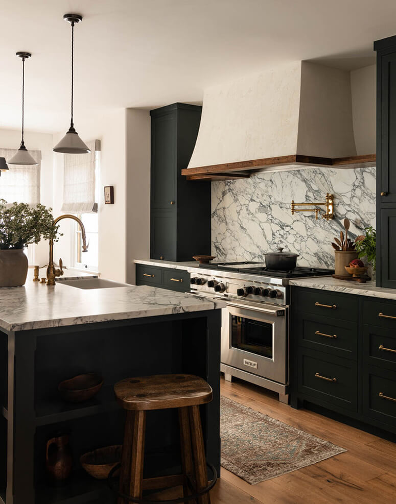
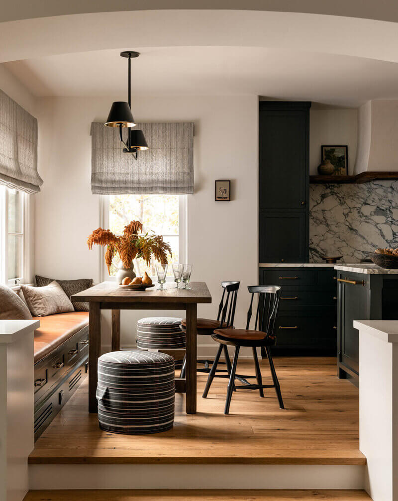
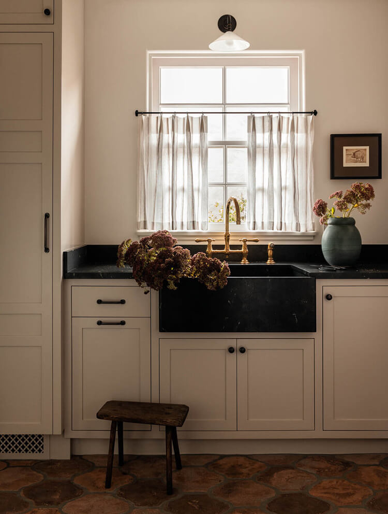
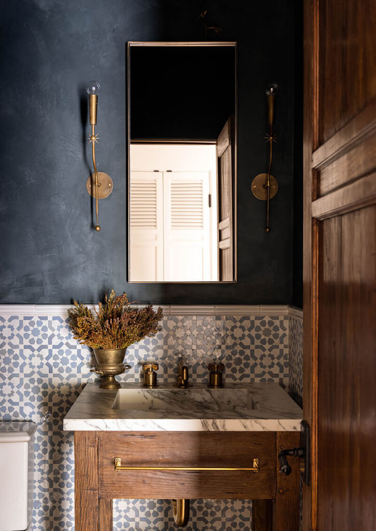
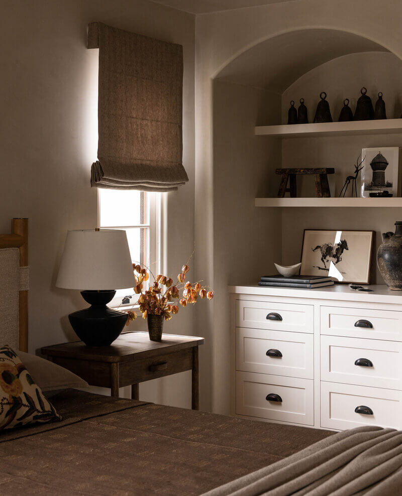
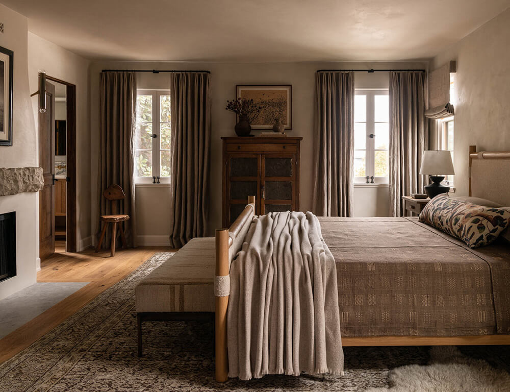
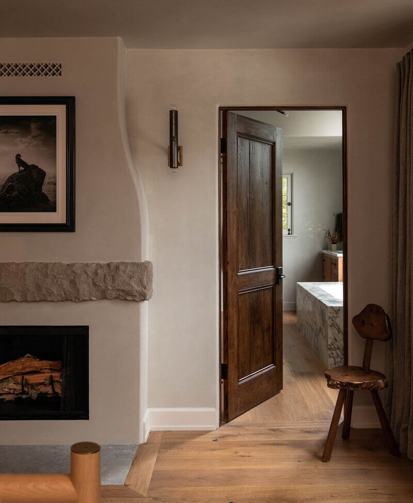
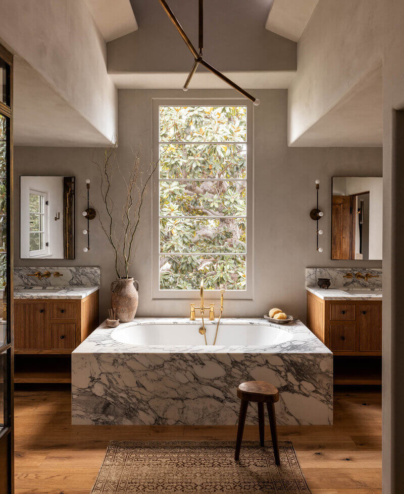
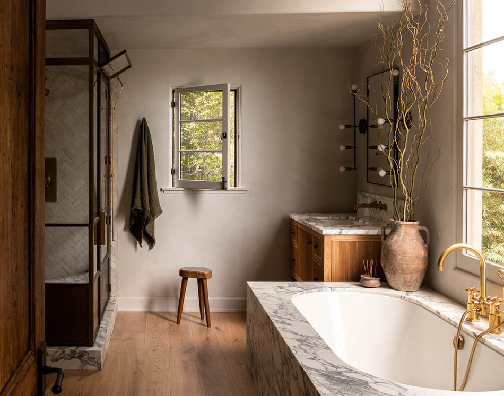
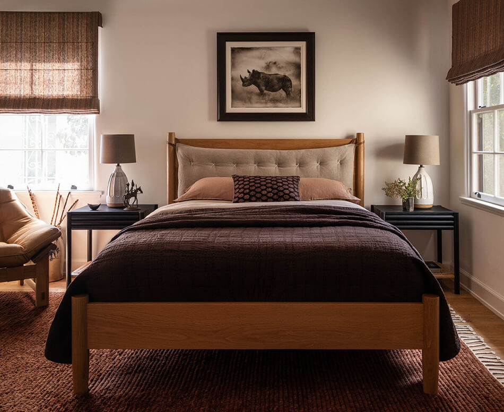
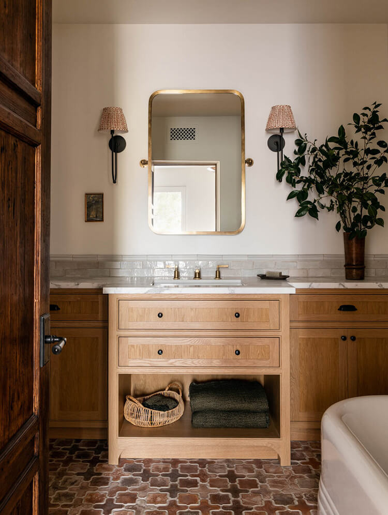
The Green Box
Posted on Tue, 27 Feb 2024 by KiM
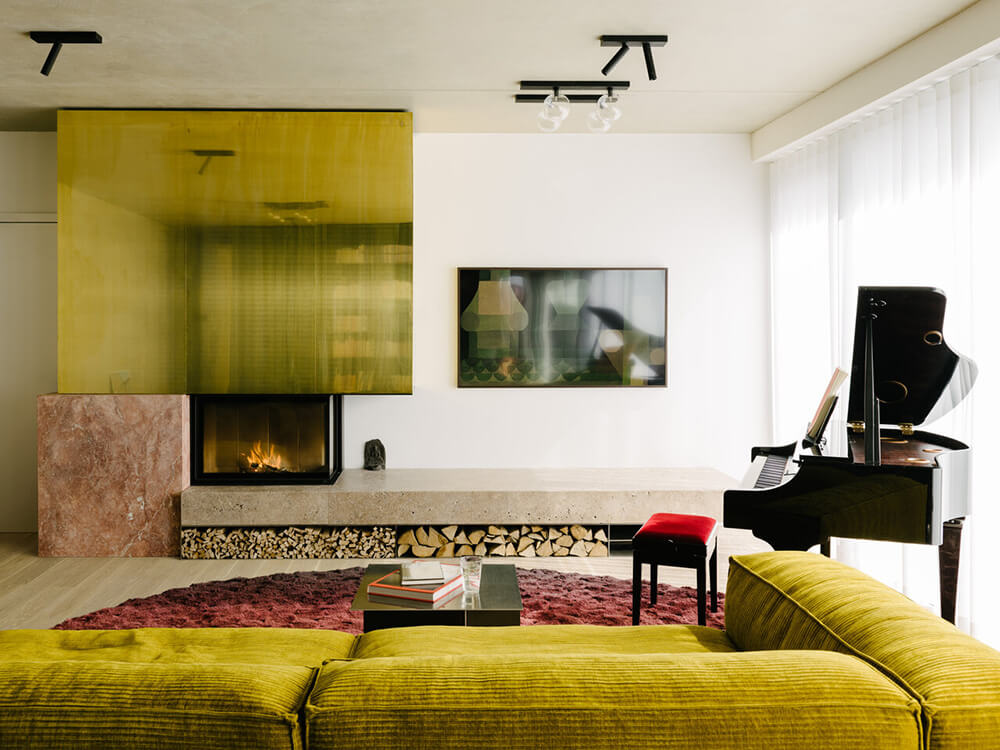
By locating a single but complex green millwork box at the center of the long apartment, circulation can flow around all sides. In the box are hidden all the kitchen and bath services; around it are public rooms that face a view of the city on two sides and, on the interior, a more private enfilade of rooms for bathing. The palette of rich colors contrasts with neutral raw concrete walls and ceilings; in addition to the deep green of the central millwork are richly colored natural quartzite stones, terrazzo, brass, botanical silks and colorful fabrics designed by Josef Frank.
I’m not sure which is my favourite element – that perfect shade of green on all that wonderful built in shelving, that glorious green stone in the kitchen, the brass and stone fireplace…. Designed by Ester Bruzkus Architekten, this 120 sq m apartment in Berlin is city living at its finest! (Photos: Robert Rieger)
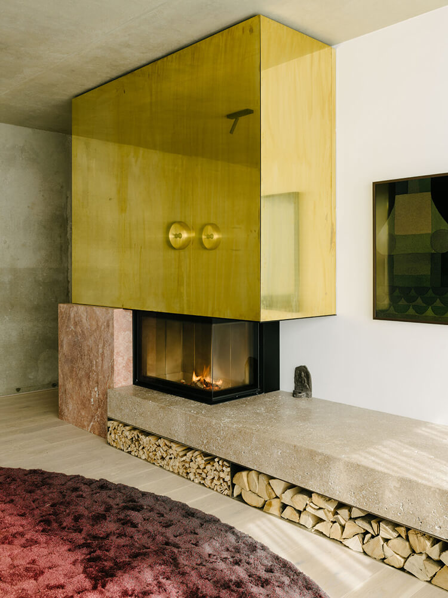
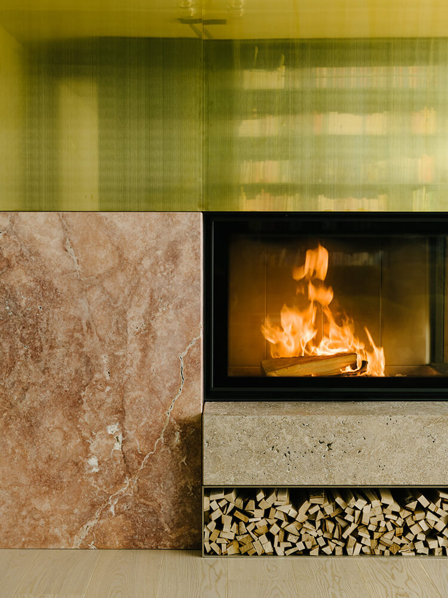
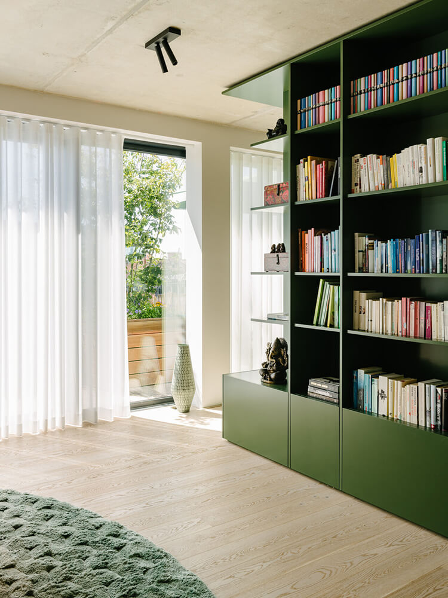

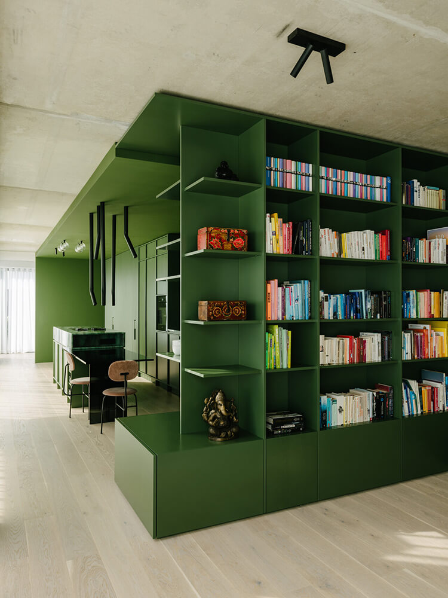
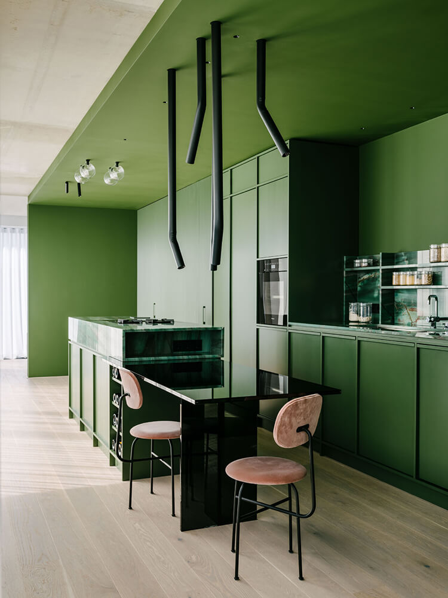
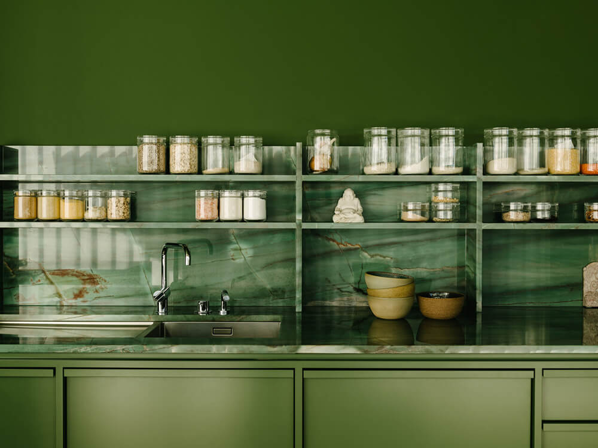
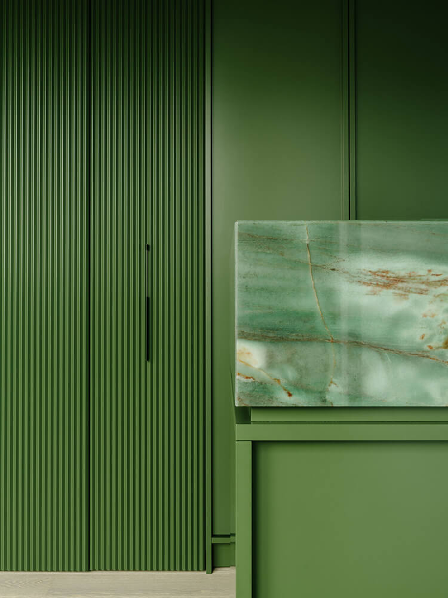
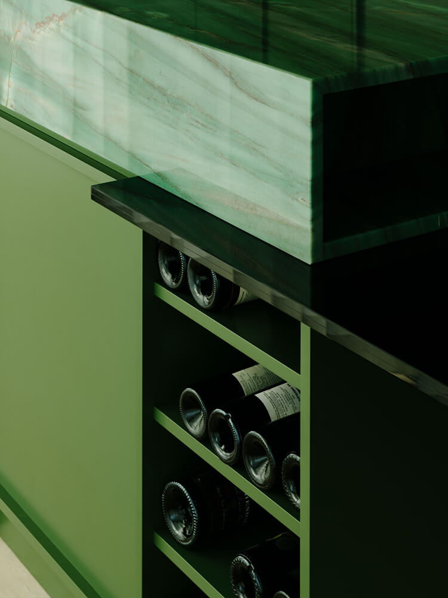
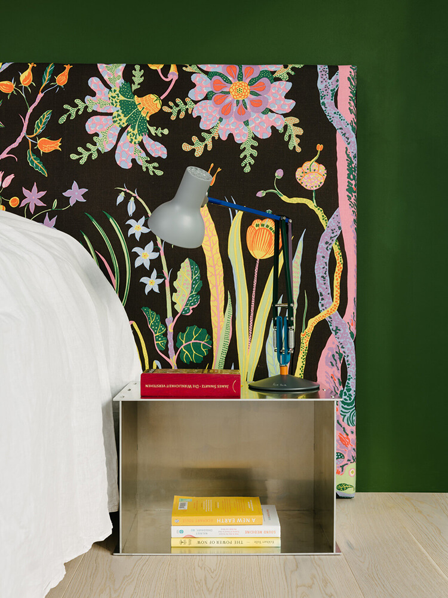
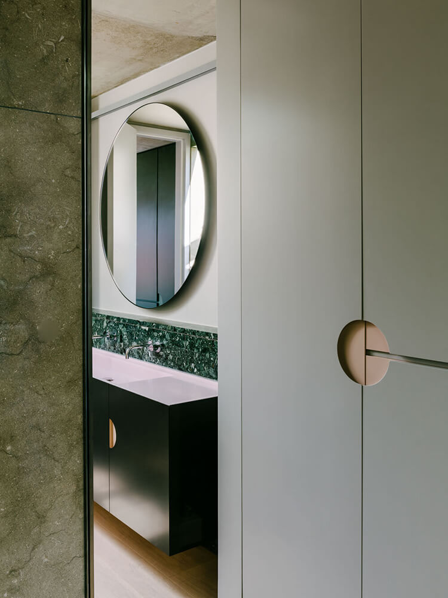
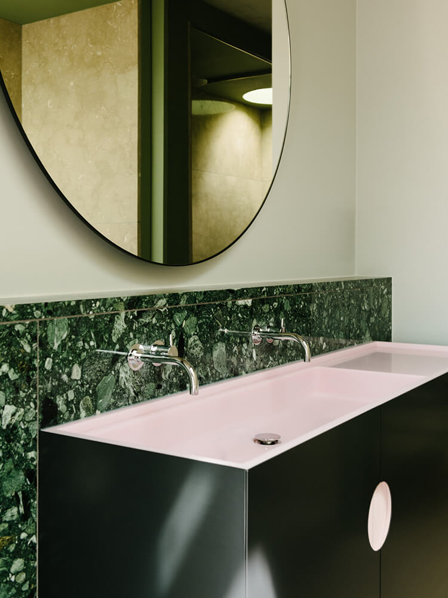
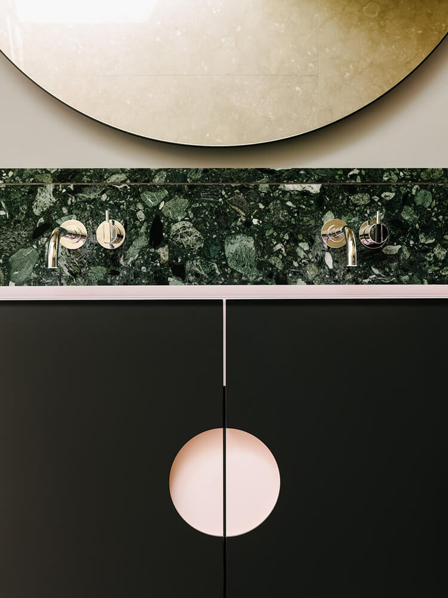
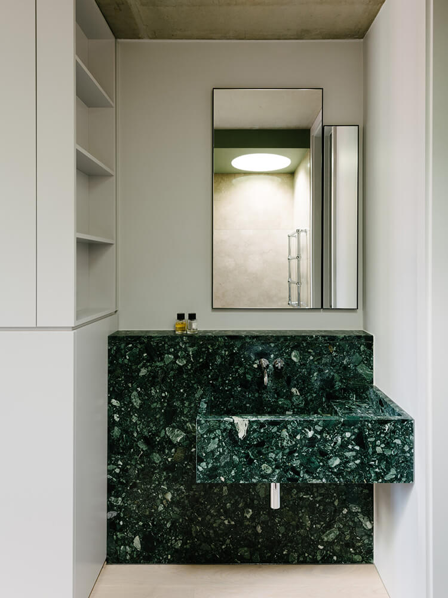
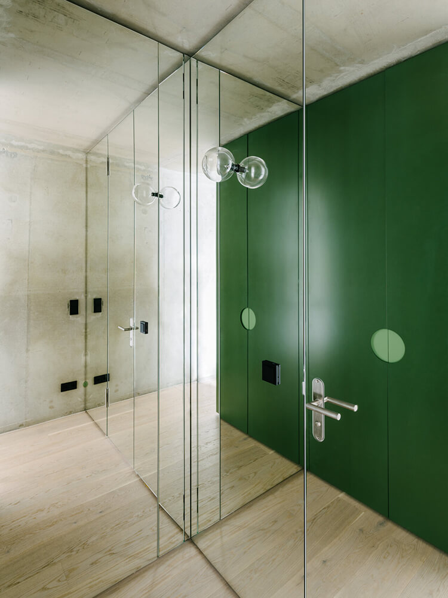

Villa Cernobbio
Posted on Sun, 25 Feb 2024 by KiM
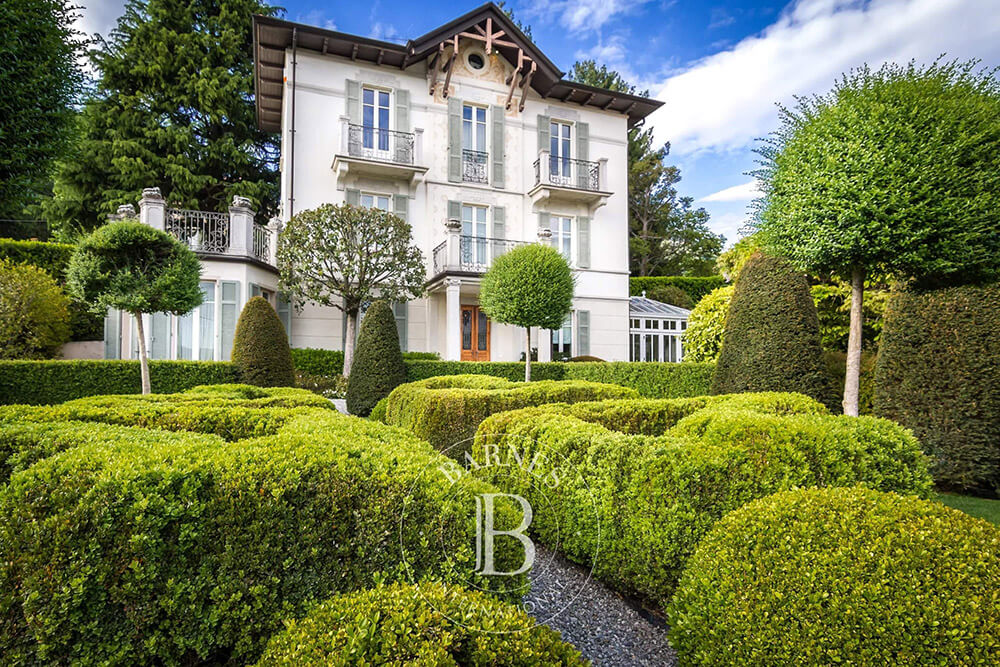
Villa Cernobbio is all I need to live happily ever after. Located about 2 kilometres northwest of Como, this is such a beautiful little city and this home is the perfect place to enjoy life in Italy. At 4844 sq ft it has 4 bedrooms, 3 bathrooms, a conservatory, 3 gardens, swimming pool, outbuilding and views to take your breath away. You don’t have to do any work to this home at all, inside or out. I’ll take it! For sale via Barnes.
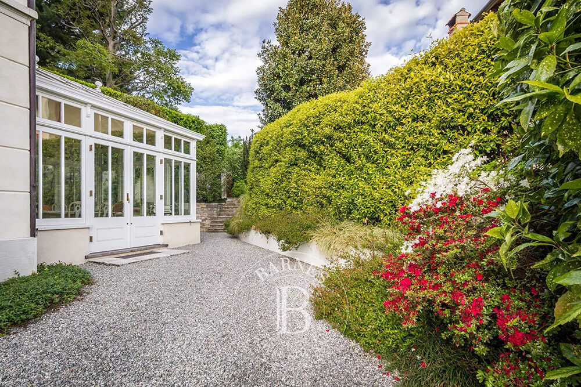
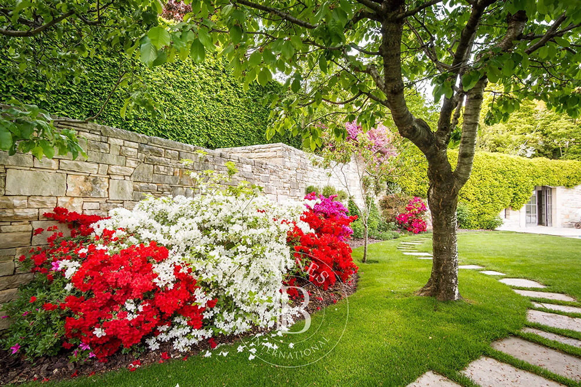
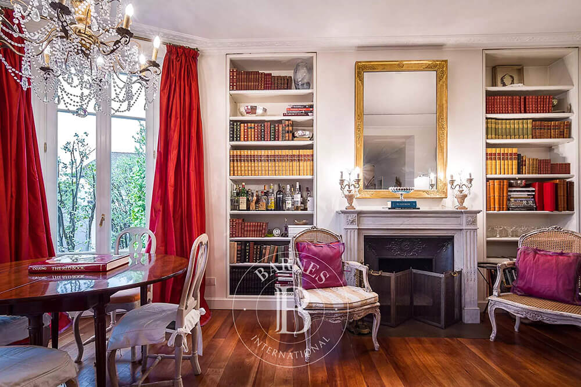
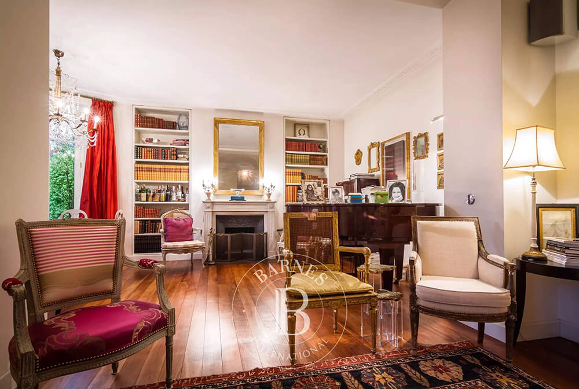
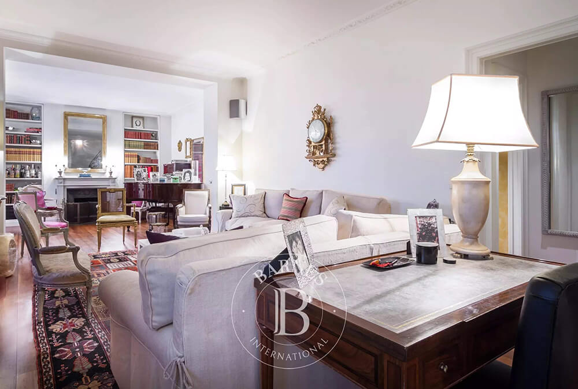

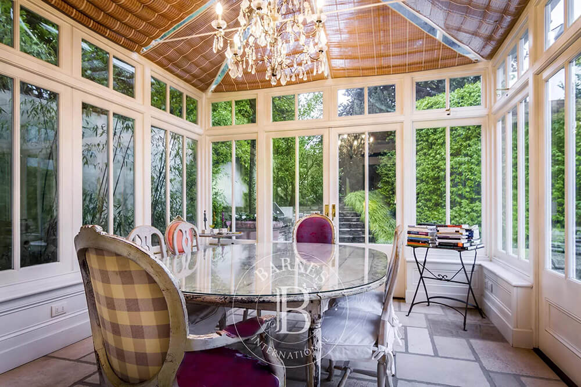

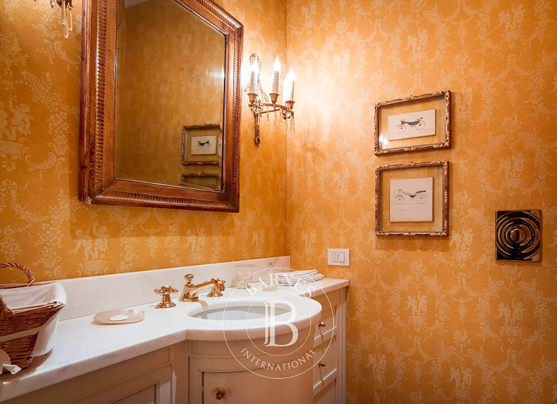
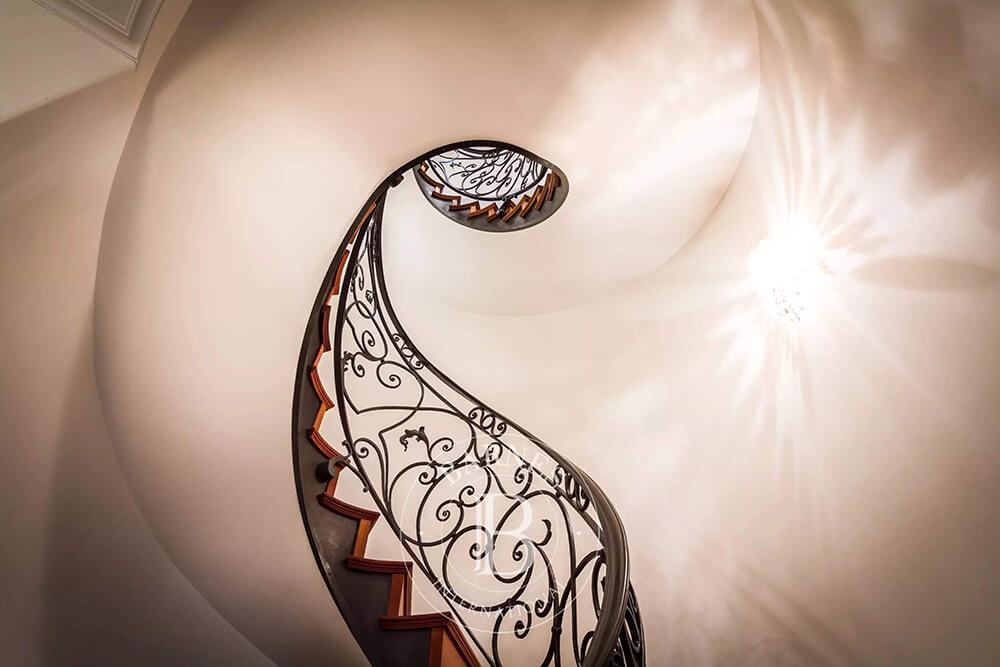
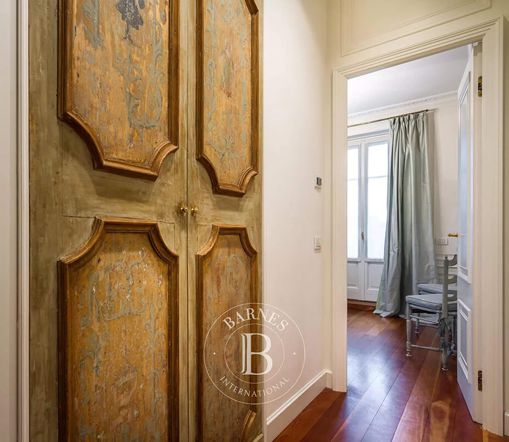
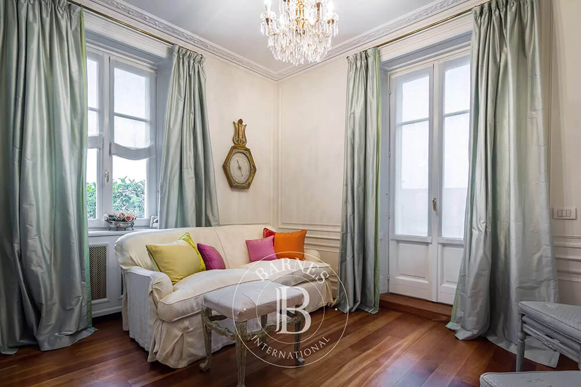
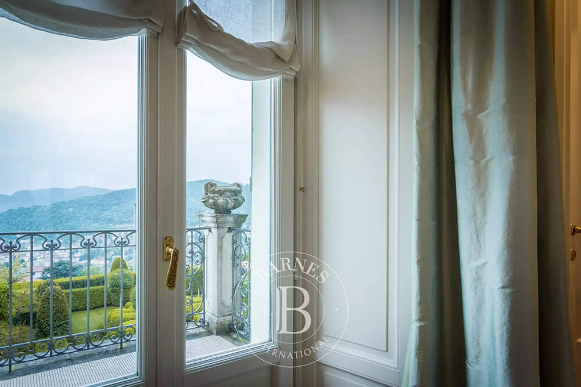
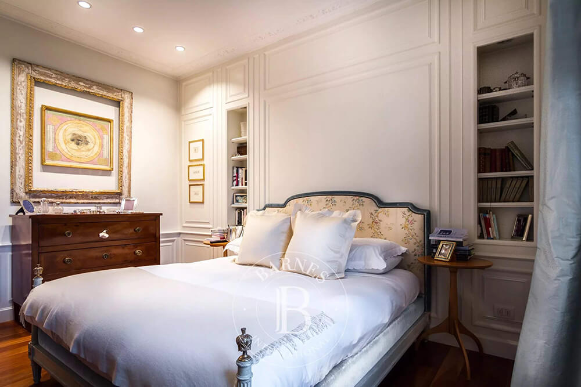
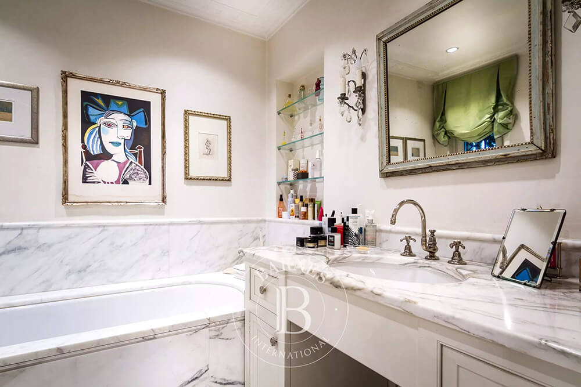
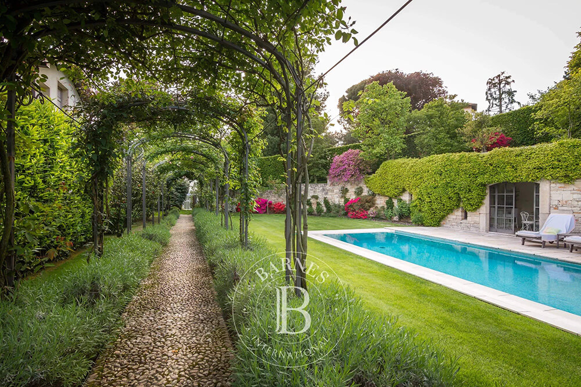
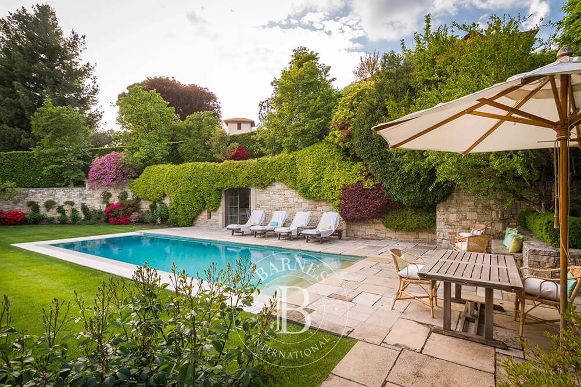
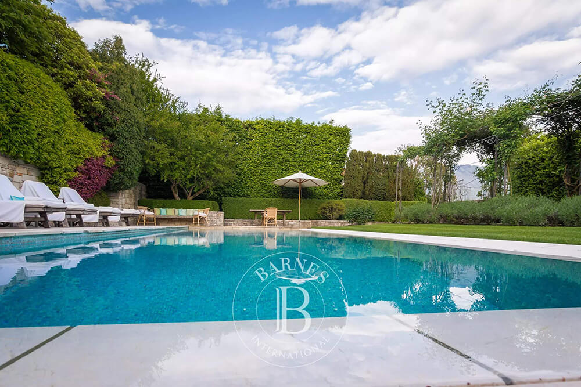
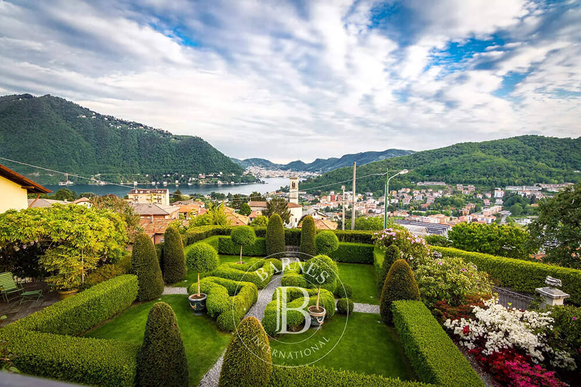
Colourful cottagecore in a Michigan home
Posted on Fri, 23 Feb 2024 by KiM
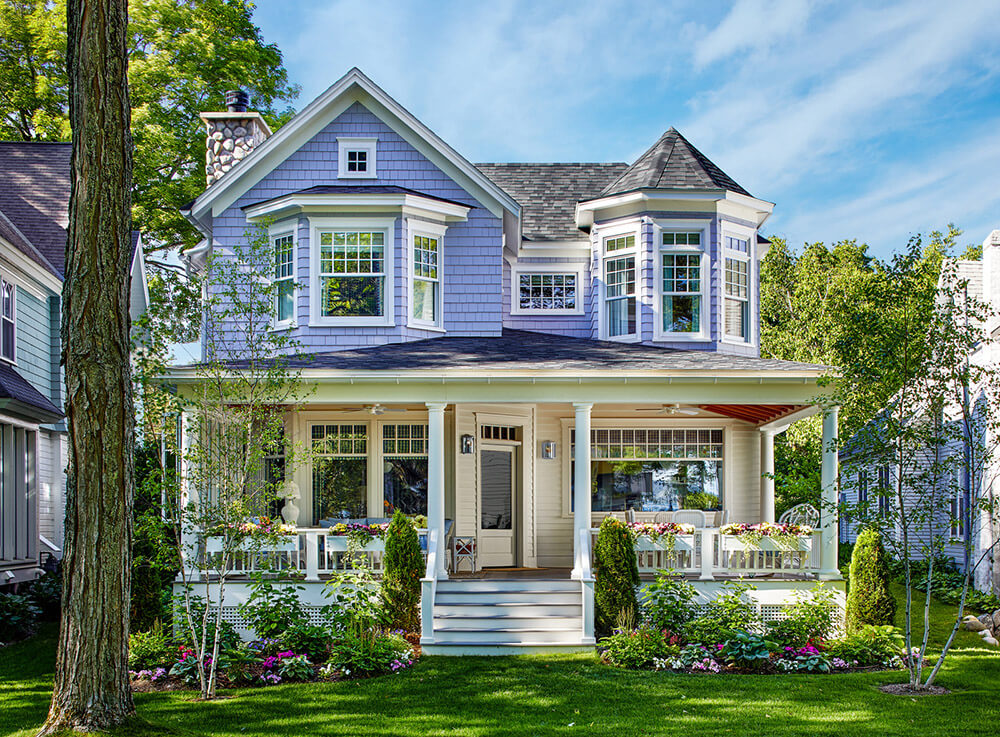
This new-build home in Harbor Springs, Michigan is about as pretty as can be, and very feminine. With a backdrop of mostly white shiplap, each space is accented with colour and pattern in a super fun and maximalist way. Cottagecore and vintage auntie vibes with a bit of coastal thrown into the mix. I’d be smiling ear to ear walking through this home. Design: Cameron Ruppert; Photos: Stacy Zarin Goldberg; Styling: Kristi Hunter.
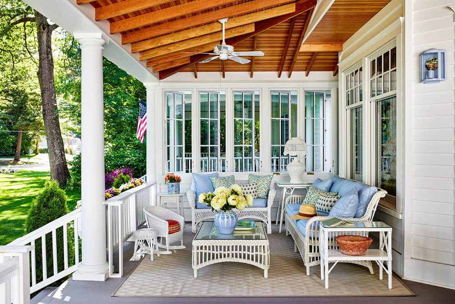
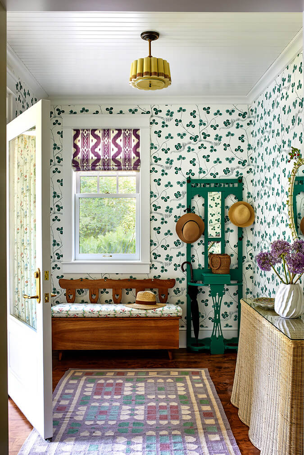
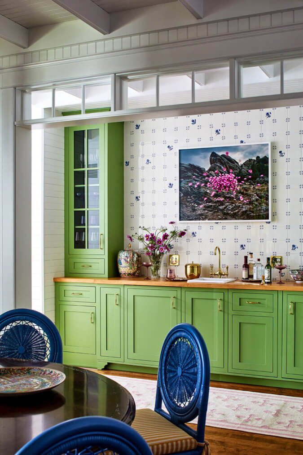
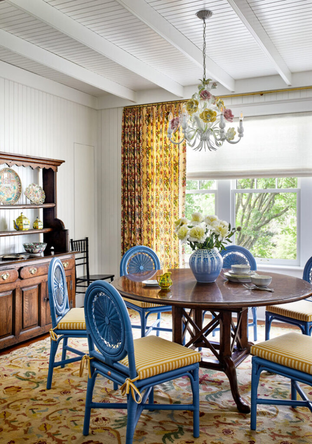
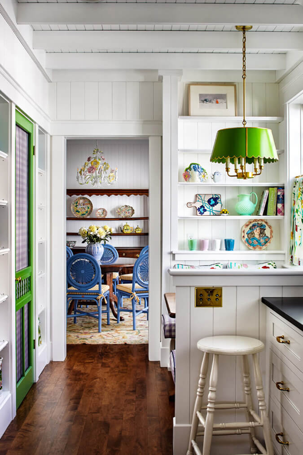
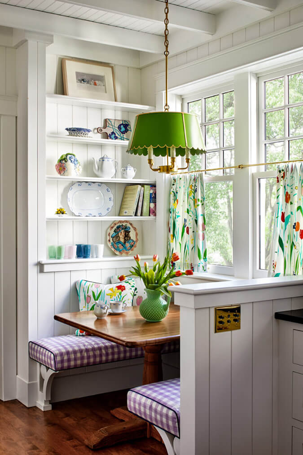
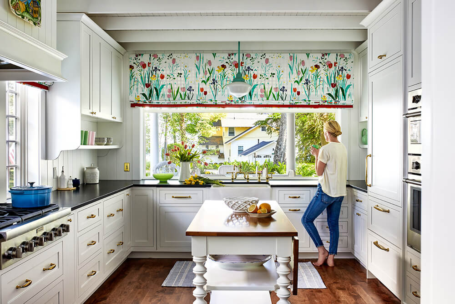
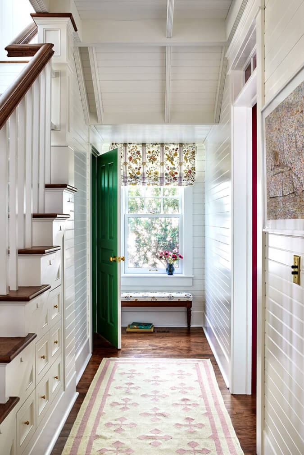
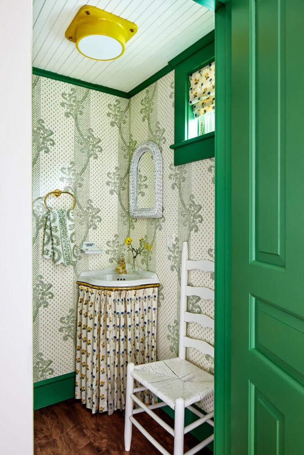
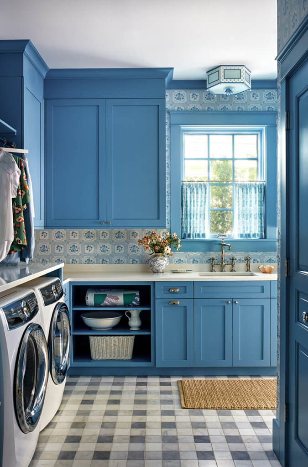
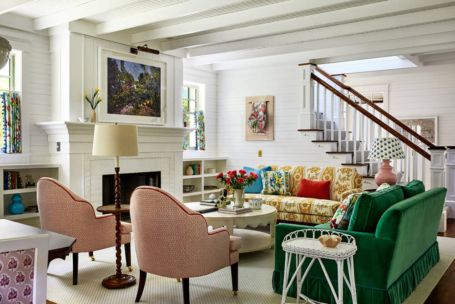
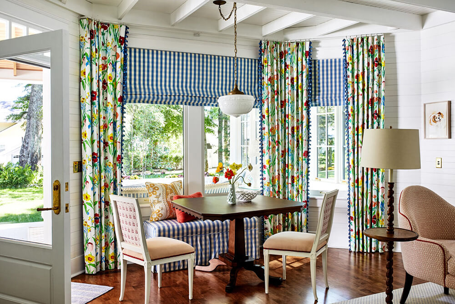
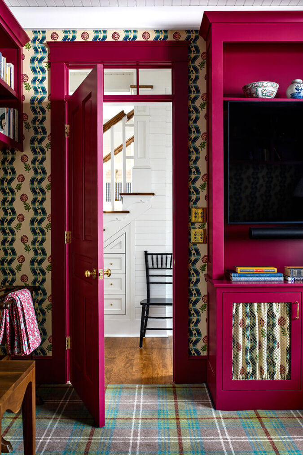
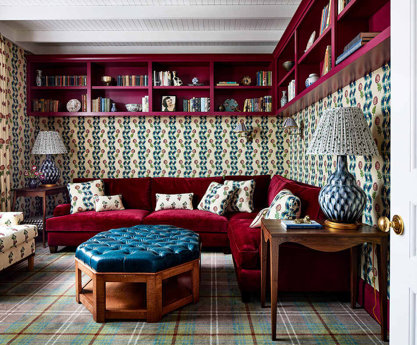
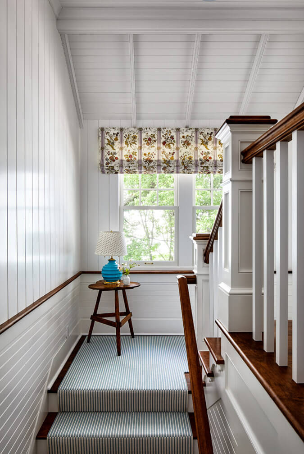
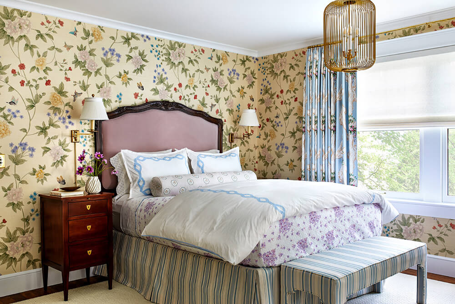
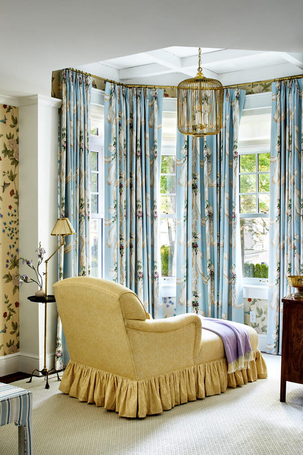
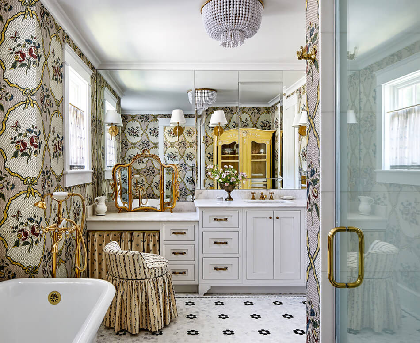
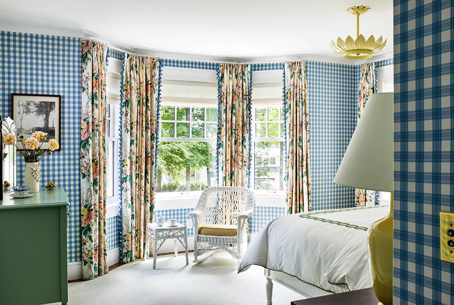
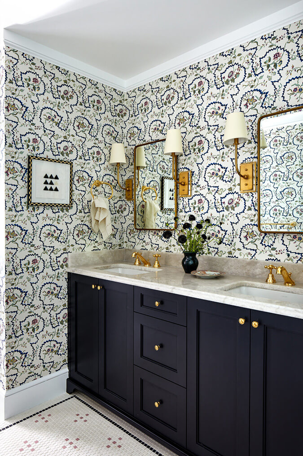
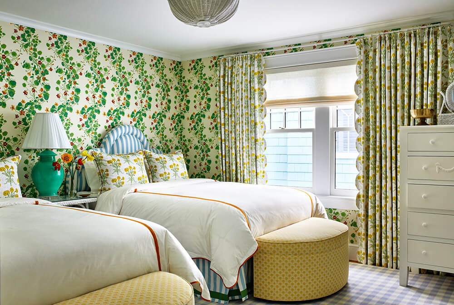
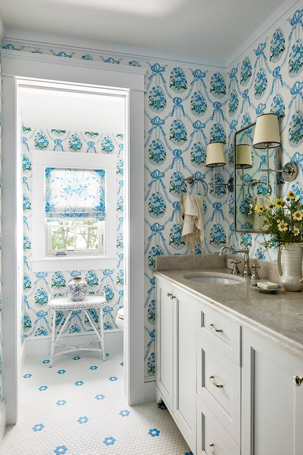
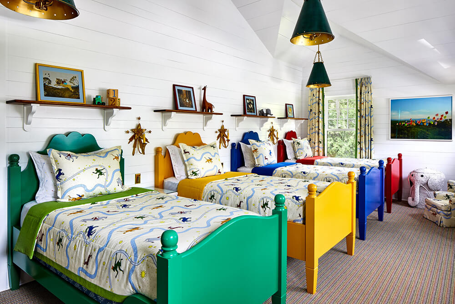
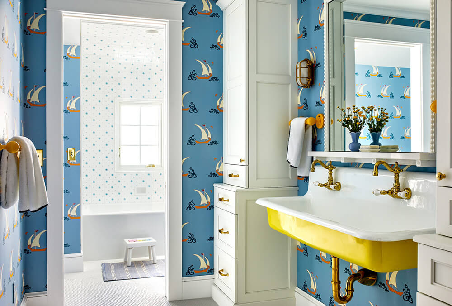
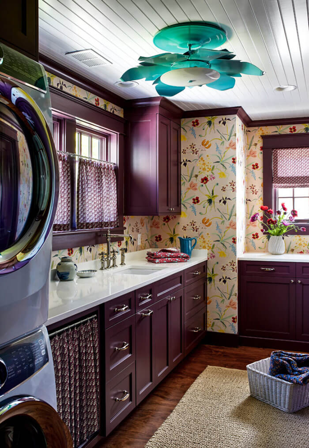
A designer’s home – where every detail tells a story
Posted on Fri, 23 Feb 2024 by KiM
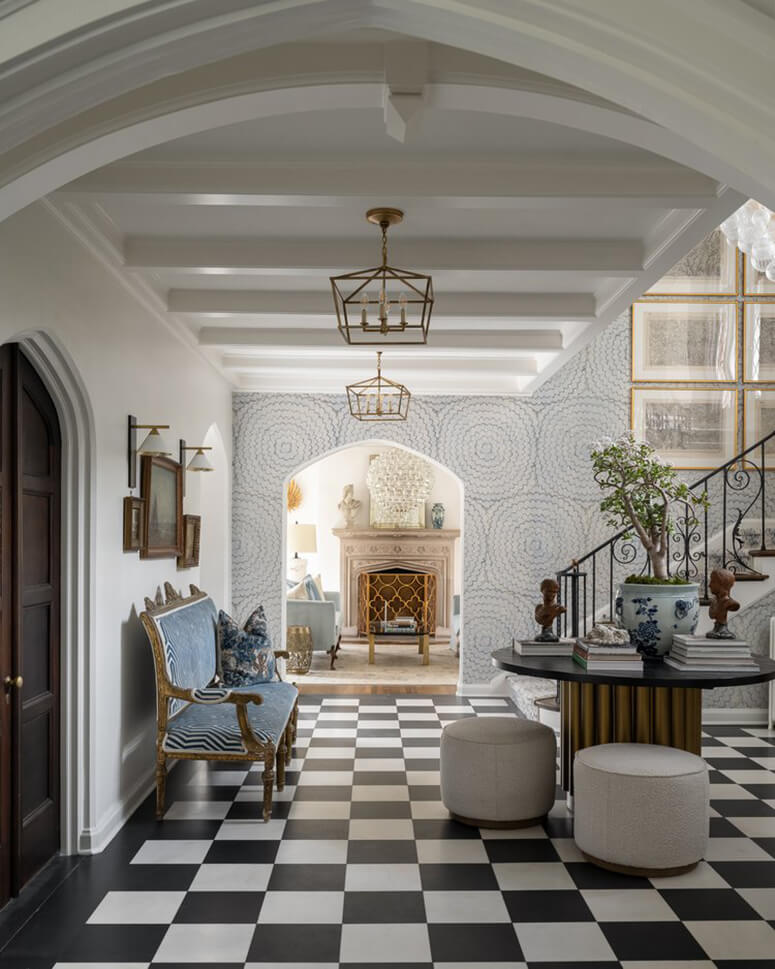
I’m always talking about attention to detail and how in awe I am of the skill of designers to layer to many elements in a space that it feels like your brain may explode (in a good way). There is a lot going on in the Indianapolis home of designer Tiffany Skilling and I really REALLY love it. Each space is like a jewel box full of treasures. The kitchen is a prime example. A mural type wallpaper with a fairly bold marble is a little shocking at first but layered they really compliment each other…and then you walk around the corner into a pantry and bar area, and around the other corner another butler’s pantry? I’m dying. I applaud her unique style and brave approach to elegant maximalism. Photos: Sarah Shields.
