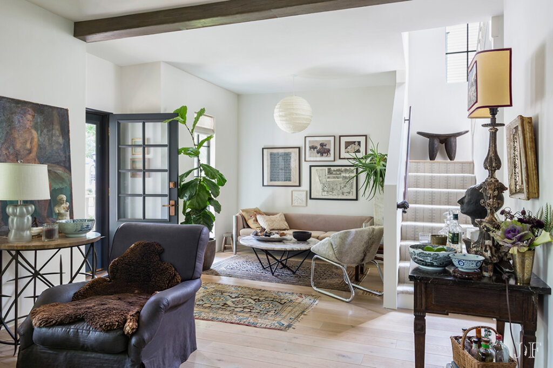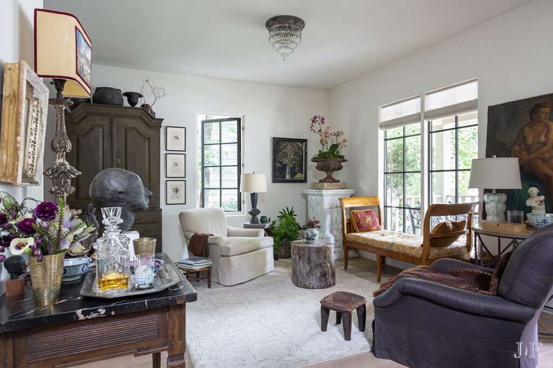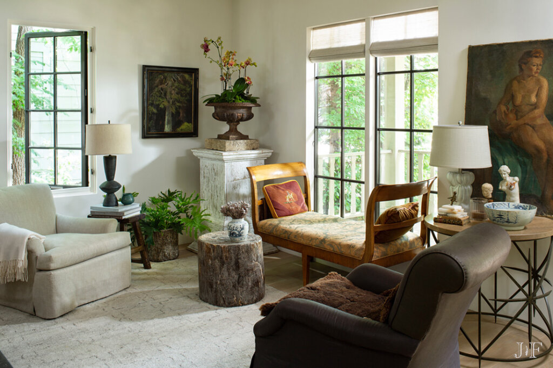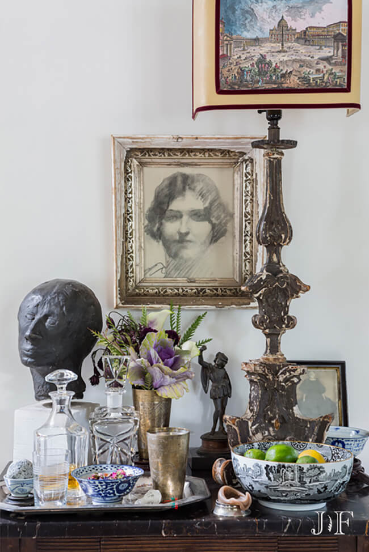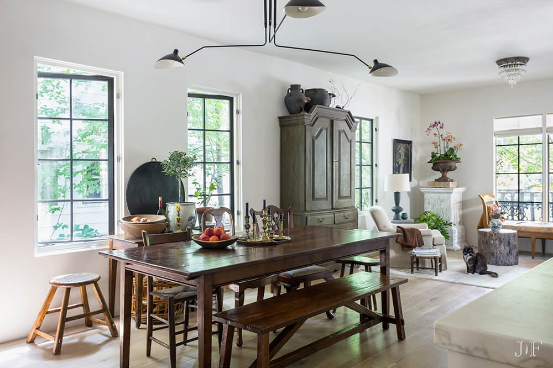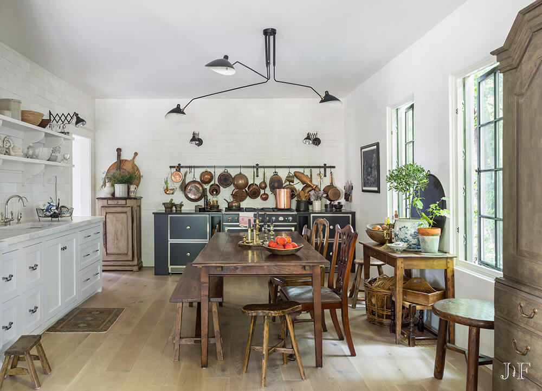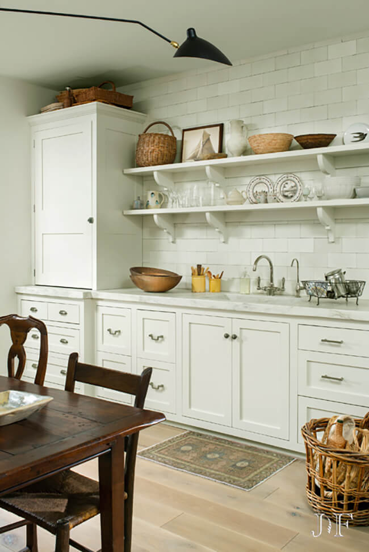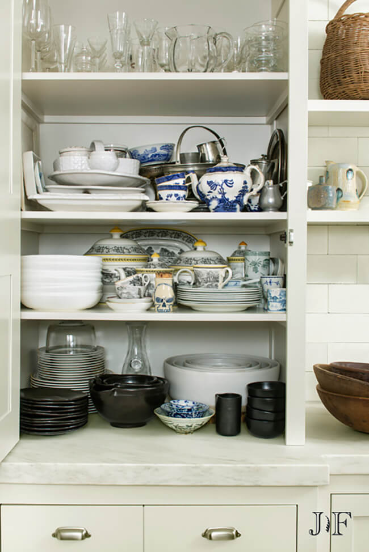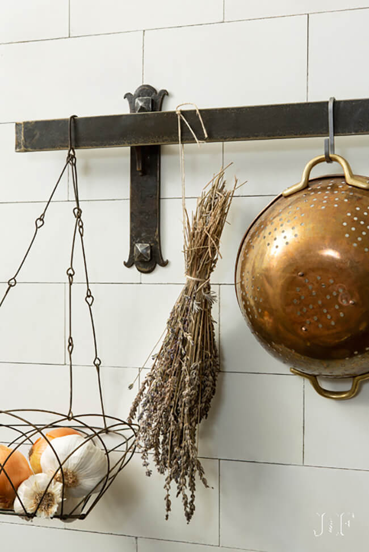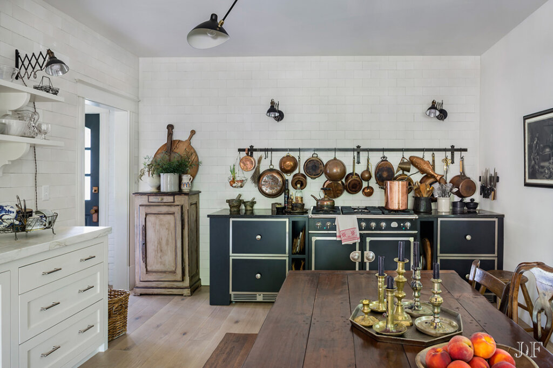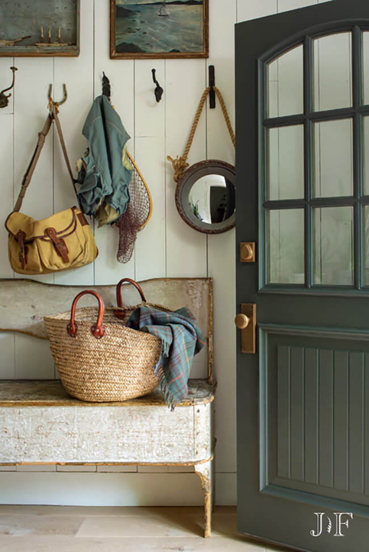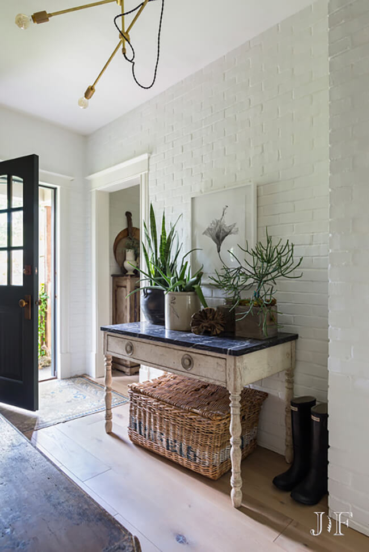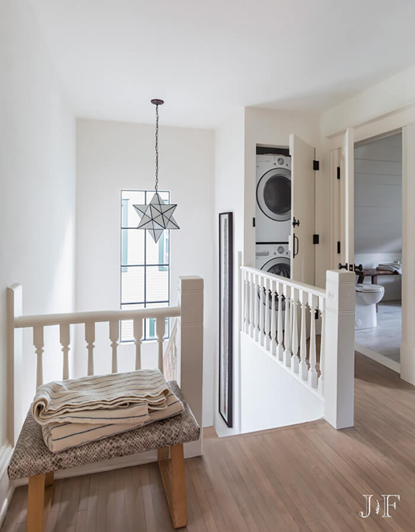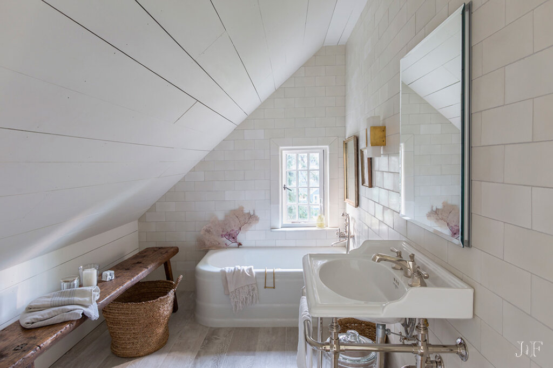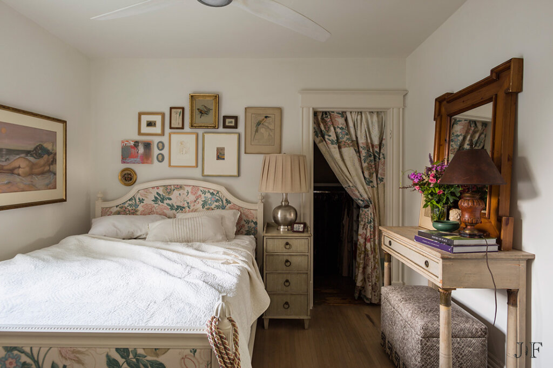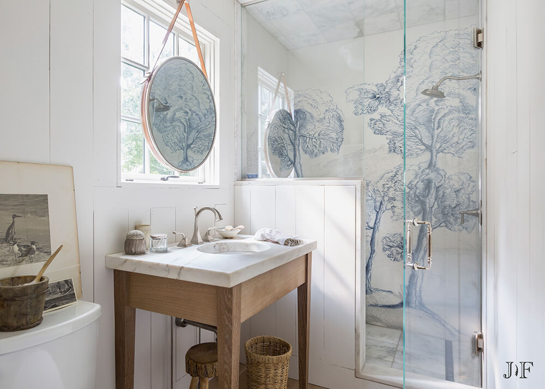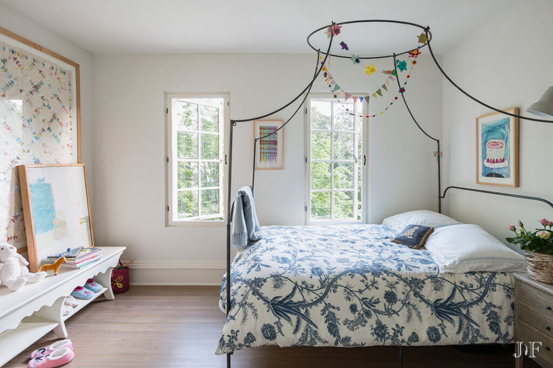A colourful, family-friendly apartment in Ljubljana, Slovenia
Posted on Mon, 18 Mar 2024 by KiM
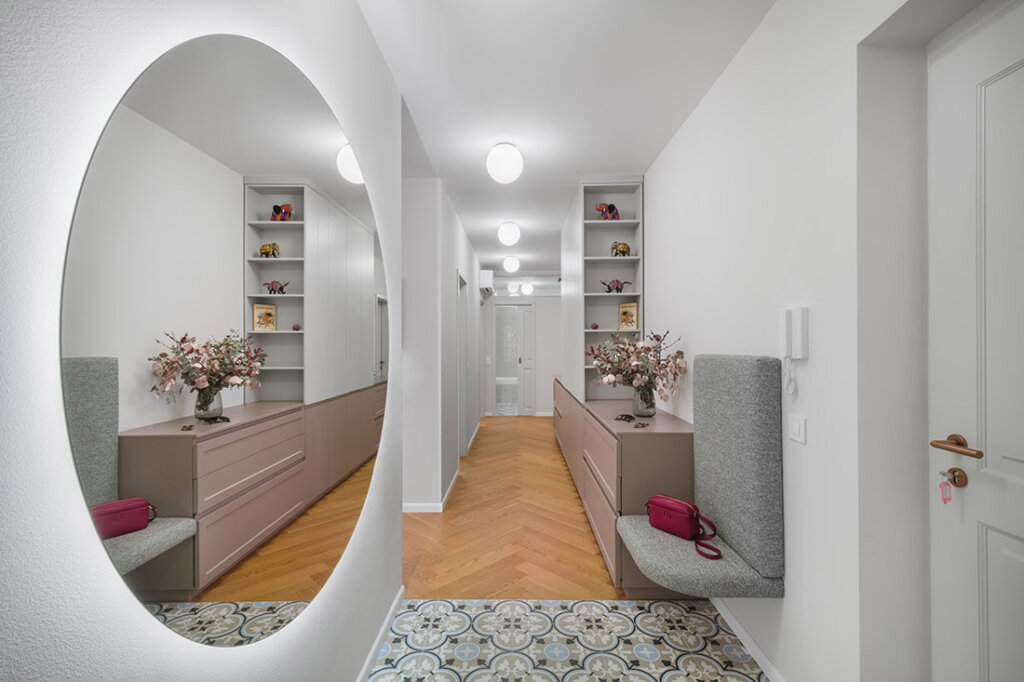
Architect and interior designer Brina Vizjak wrote us about an apartment in the center of Ljubljana, Slovenia she renovated (which was converting 2 adjoining apartments into 93 square meters space) with fellow architect Maja Laurence. Beautiful views, high ceilings, a multi apartment house full of historic materials and subtle architecture details. Charming at first sight, with great potential but outdated floorplan; the bathroom had a beautiful view to the city skyline, whereas the kitchen was cramped in the darkest corner facing the inner yard. Long and oversized corridor dominated the surface. Some walls were removed and the program was completely repositioned. The kitchen was moved to a brighter part of the apartment, combined with the living area to create a nice and cosy family space filled with light. Bedrooms were moved furthest from the entrance, to create some intimacy. Length of the corridor was broken by openings and circular fluidity around remaining wall, that connected entrance with living area. Grand round mirror welcomes you on this entrance wall and the rich walk-through experience begins. Spaces are filled with textures and colors. From copper details in the hardware to patterned floor tiles characterizing different spaces and from nicely detailed wallpapers and fabrics in bedrooms to dark navy kitchen that gives a contrast to a living area in warmer tones. All the walls are painted in light beige color, creating soft wrap and a clear canvas for the art pieces and antique furniture.
I love the built-in storage elements in each space and the playfulness and use of colour throughout the apartment. Also, totally crushing on the entryway and that adorable little built-in bench to sit and put shoes on. Photos: Janez Marolt
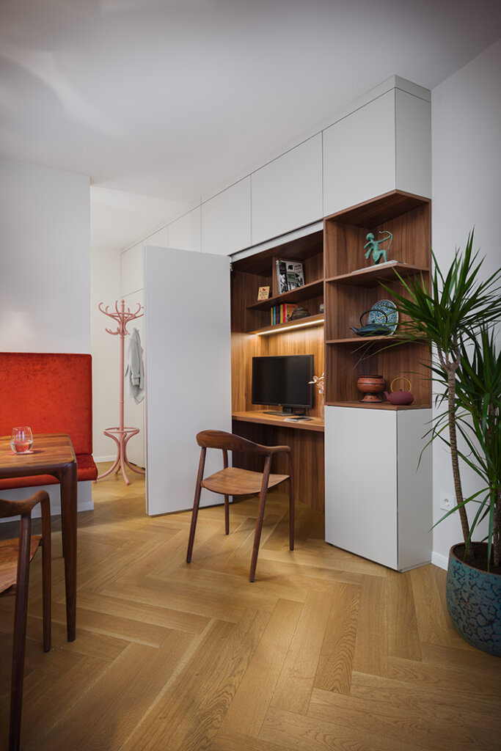
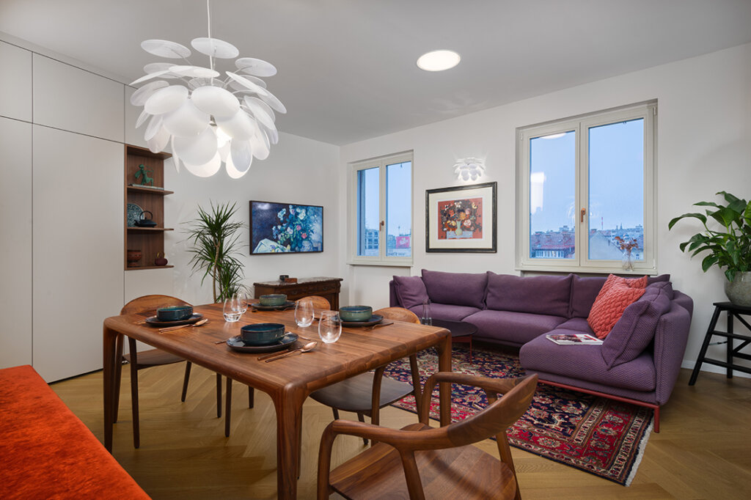
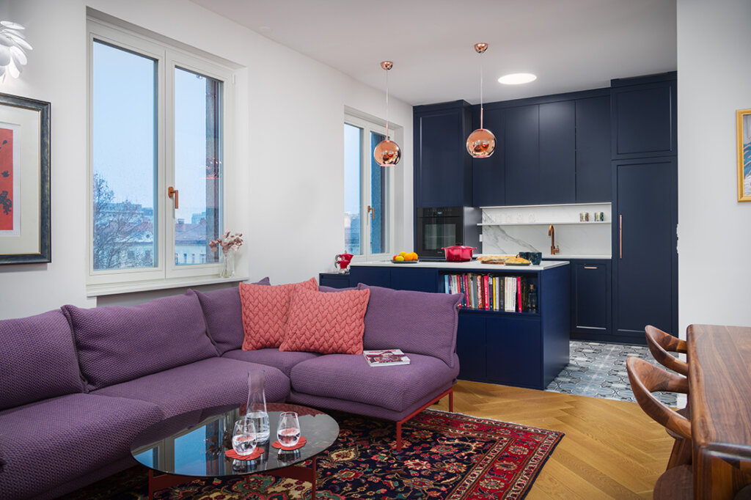
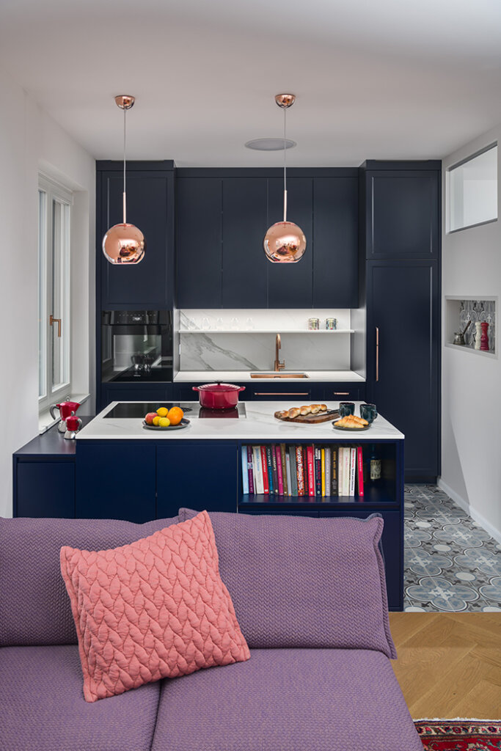
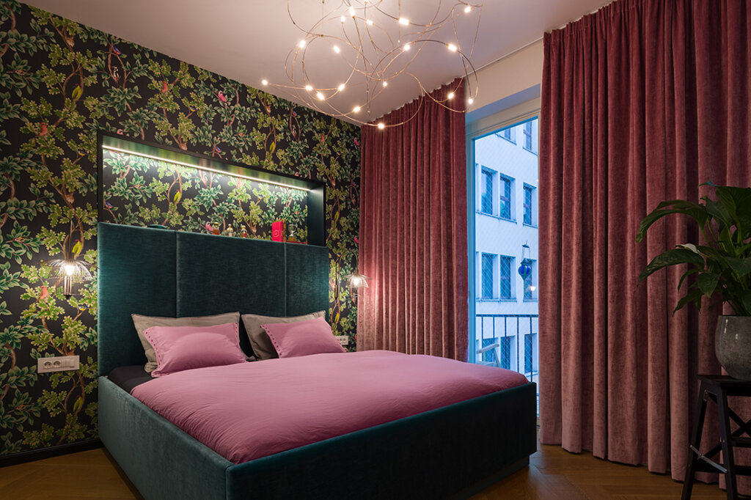
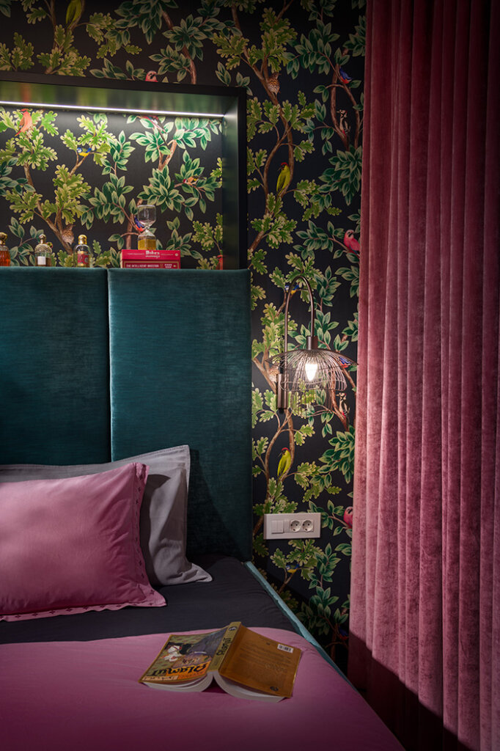
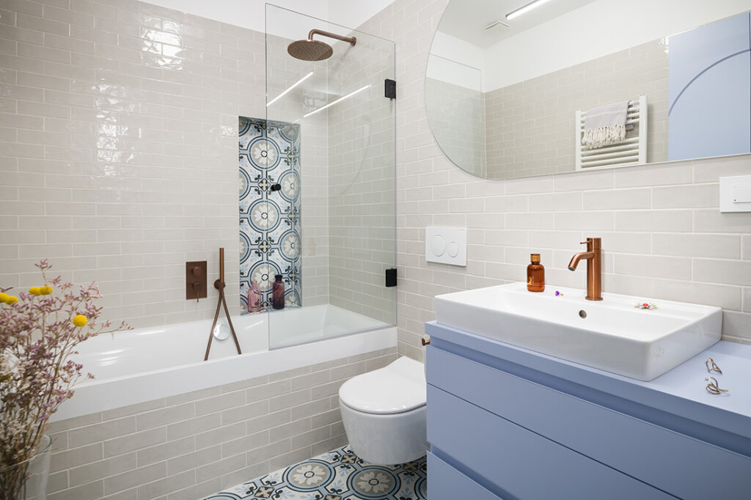
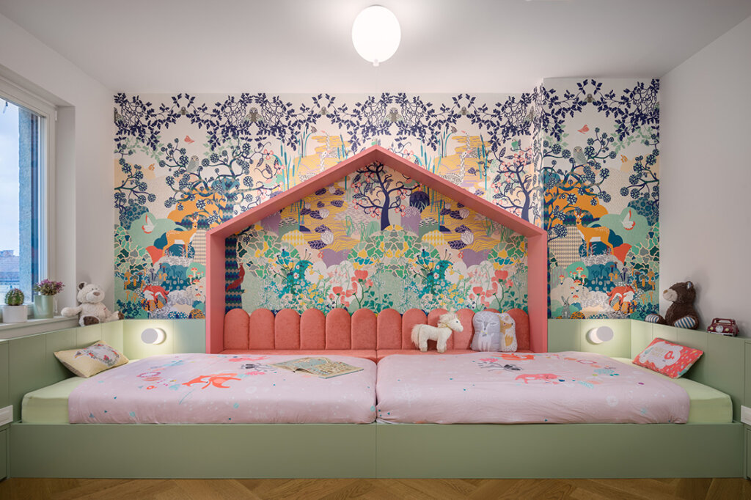
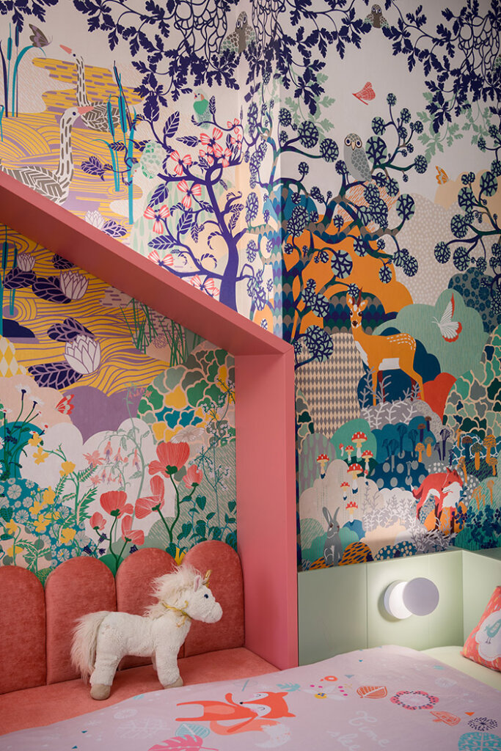
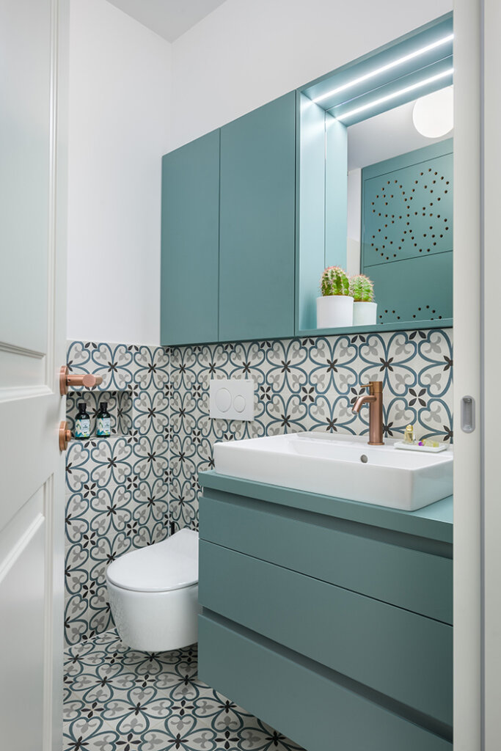
A manor house in Somerset with an unexpected interior
Posted on Sun, 17 Mar 2024 by KiM
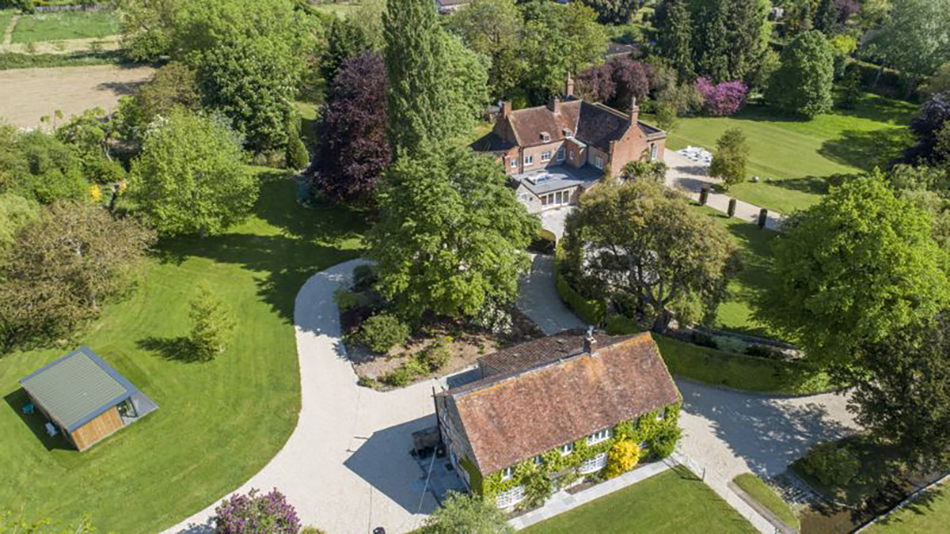
When I saw this house I could not help but gasp in disbelief and then chuckle. I don’t think I have ever been more disappointed by an interior after seeing an exterior in all my years of blogging. So with that, let me share with you a bunch of exterior photos of this manor house for sale in Somerset (which includes 2 cottages), and then the interior. Consider yourselves warned 😉 For sale via Roderick Thomas
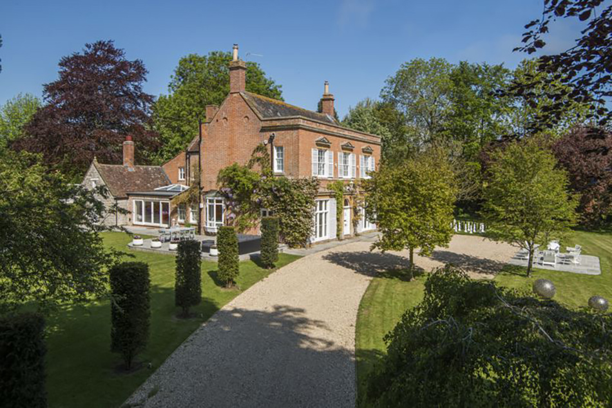
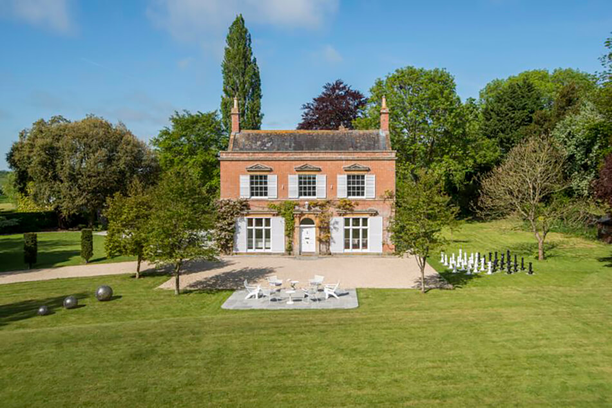
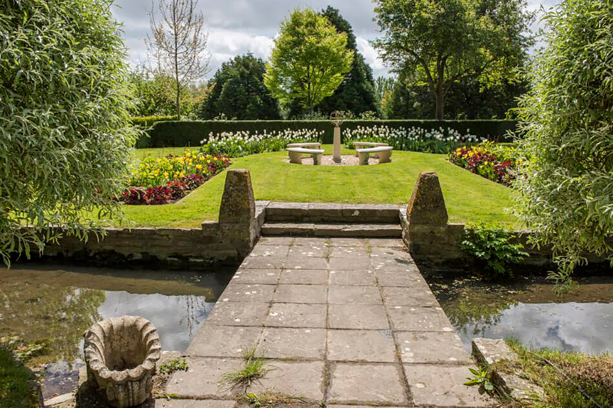
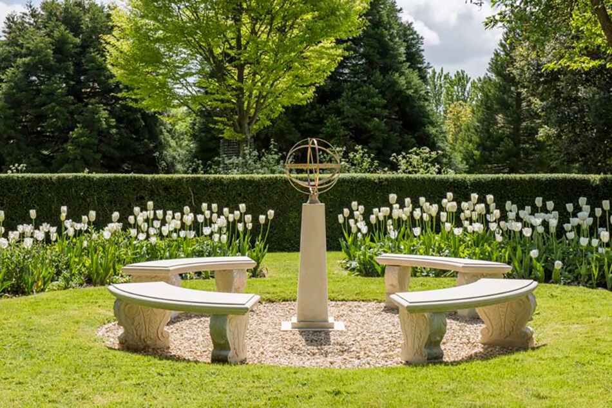
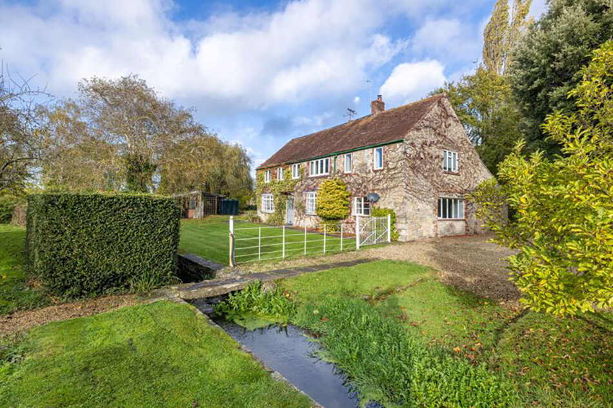

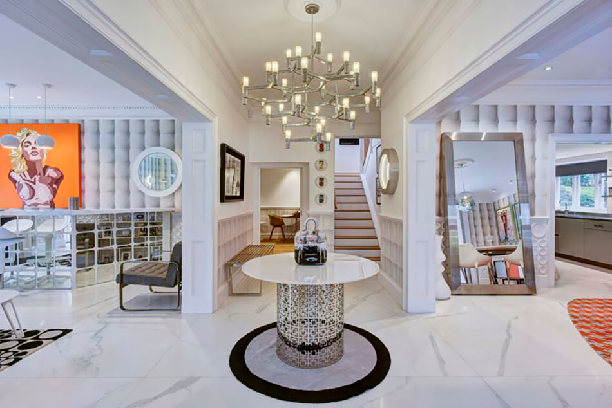
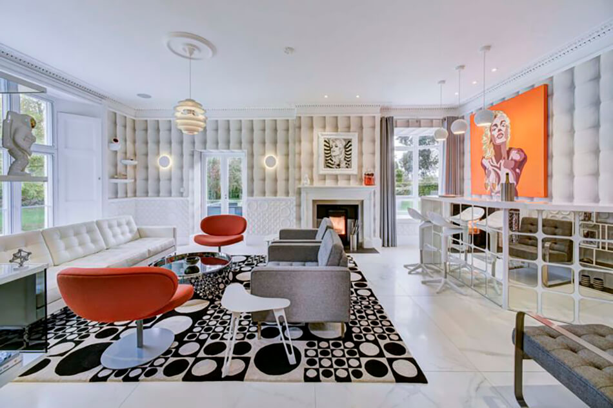
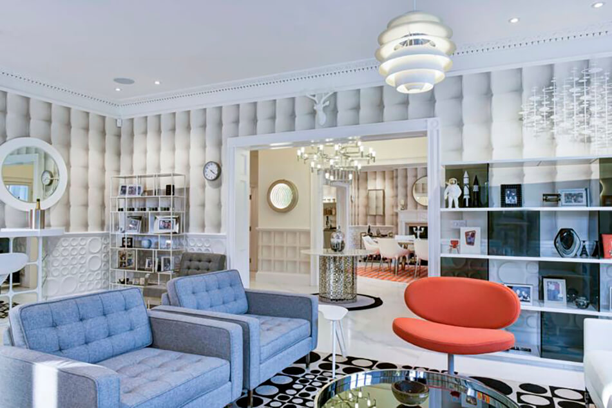
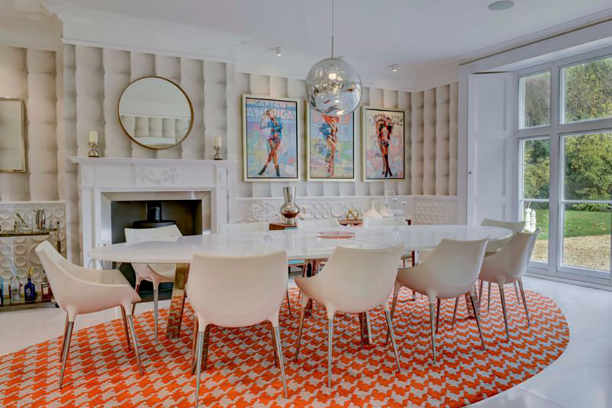
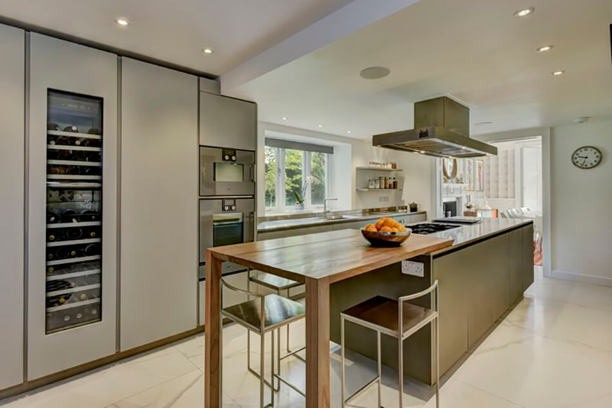
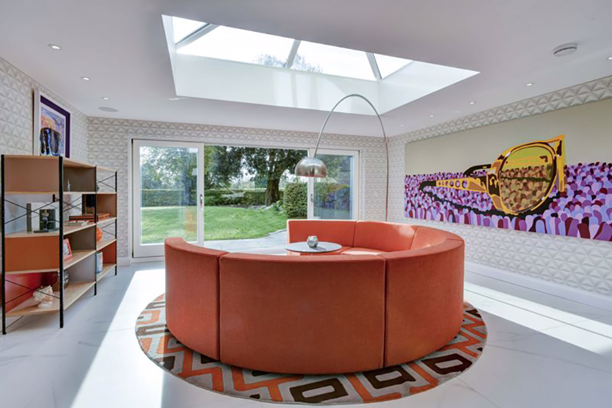
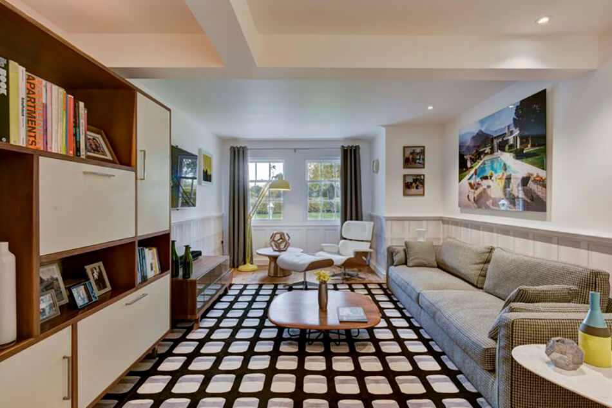
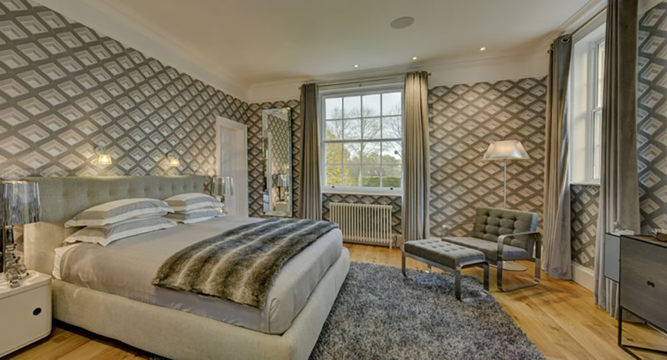

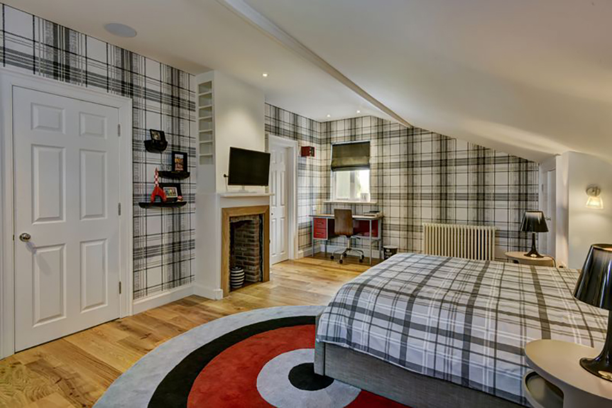

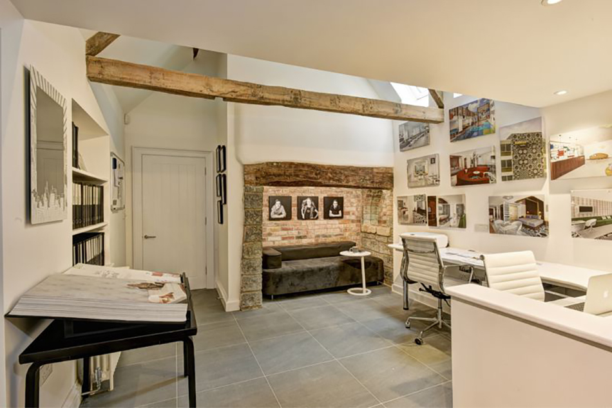
A former Hudson Valley dairy transformed into a family farm
Posted on Thu, 14 Mar 2024 by KiM
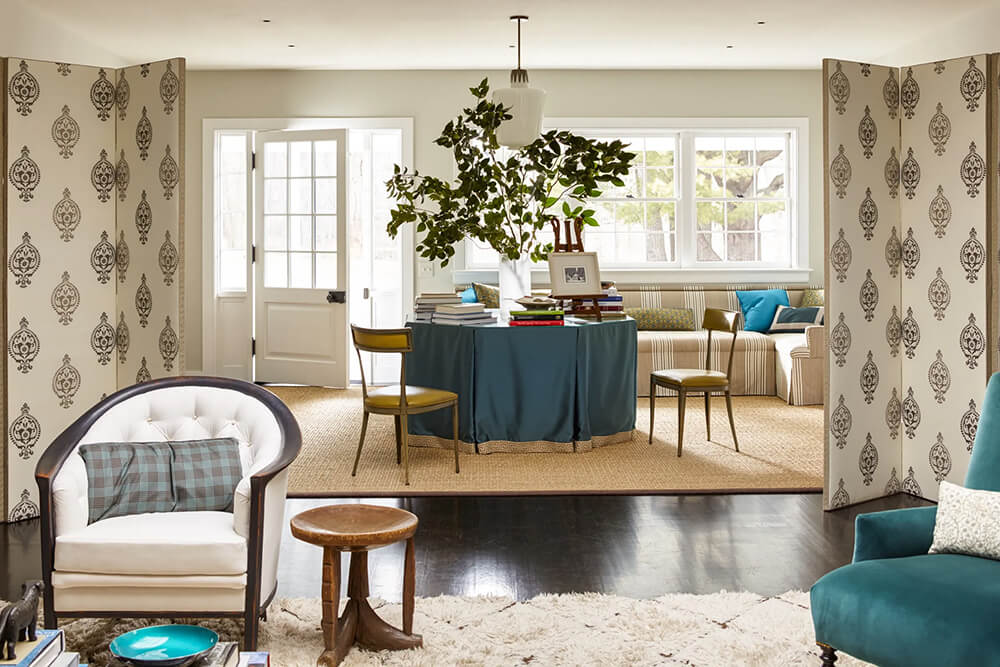
When our clients, a stylish family with teenage children, decided to leave Manhattan for the country, they naturally gravitated to the Hudson Valley, where the husband is originally from. The wife, a prominent lifestyle journalist and editor known for her creative entertaining, immediately saw the potential in this unexpected property, although it is distinctly different from the Greek Revival farmhouses the area is known for. The house was originally a 1940s dairy building, part of a larger farm that was split off and sold in the 1960s. The rest of the renovation also honors the building’s origins and we maintained many of the original details, although it required a complete overhaul to transform what had been an agrarian, industrial compound replete with concrete floors and a warren-like layout, into a warm, light-filled residence. In addition to reconfiguring the floor plan to create a more natural flow throughout the interior spaces, we lifted roof lines and added a primary suite. Our client led the interior decoration, designing chic, flexible spaces that function well for daily family life and easily morph into rooms that suit her famed “the-more-the-merrier” dinner parties and cocktail gatherings.
There’s a coziness, a don’t-take-your-shoes-off casualness to this home, but touches of elegance and grandeur as well that elevate it. By Schafer Buccellato Architects.
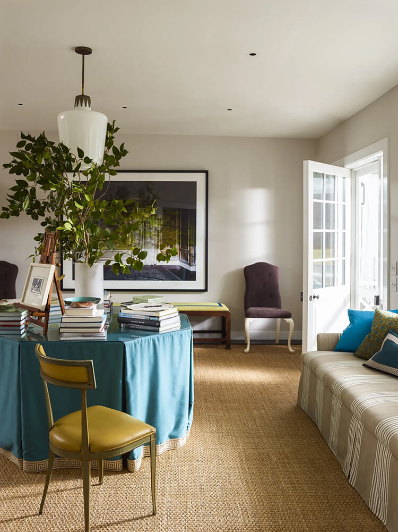
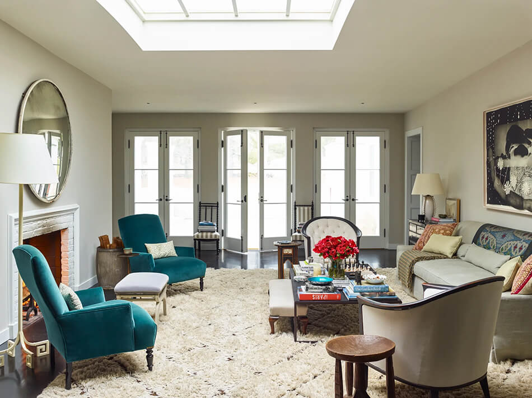
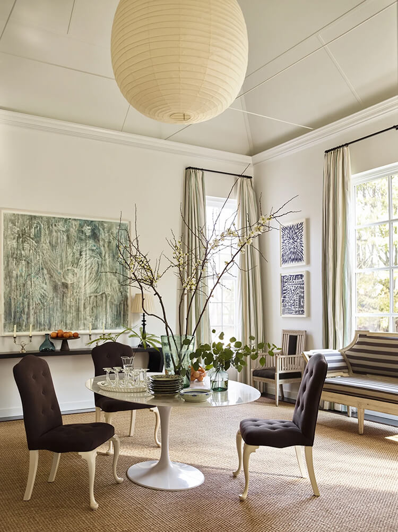
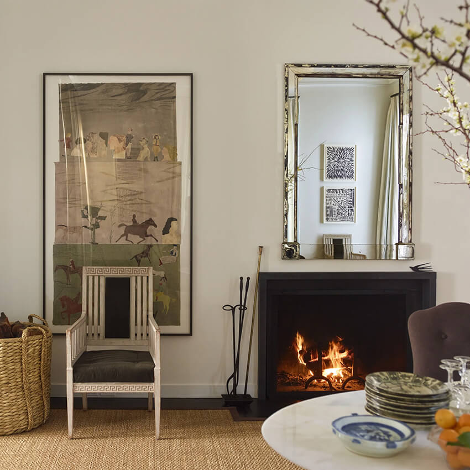
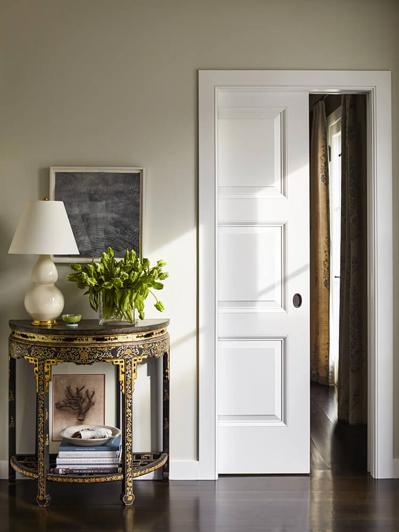
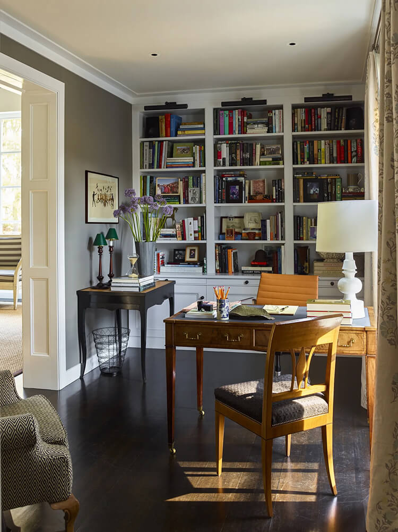
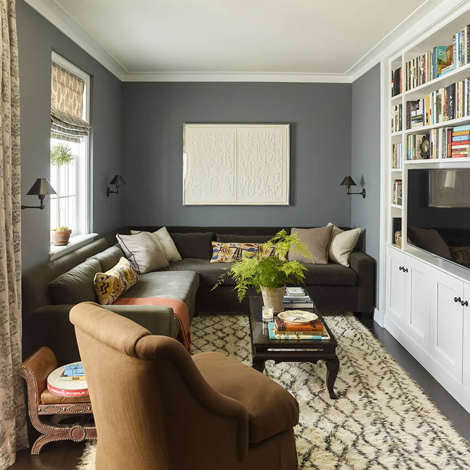
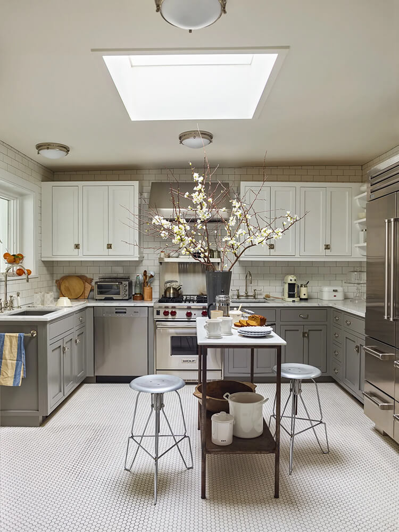
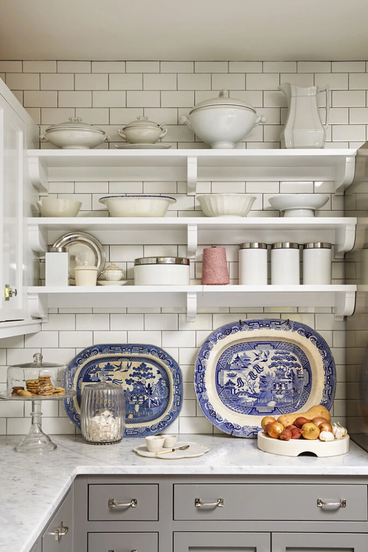
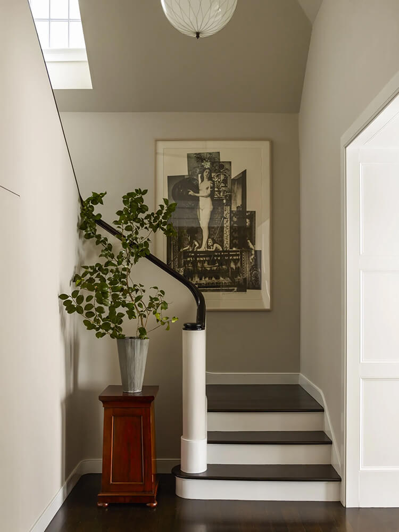
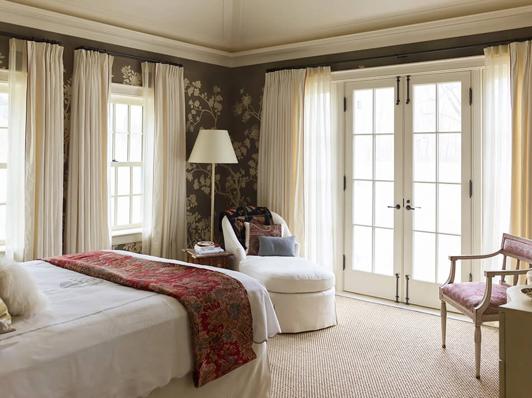
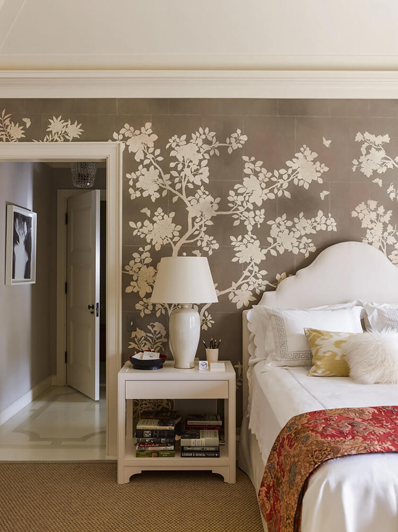
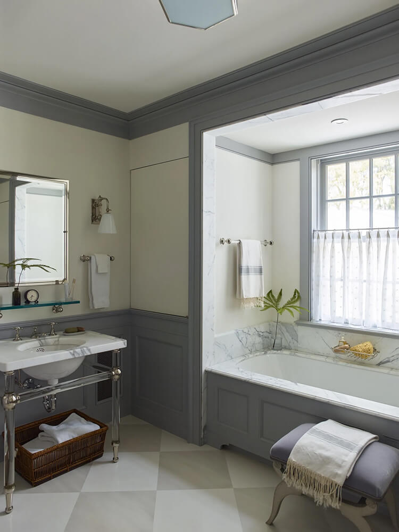
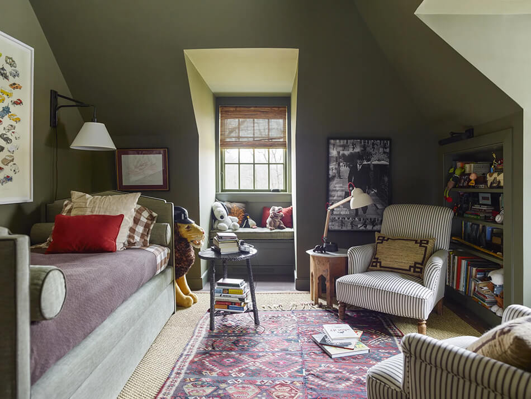
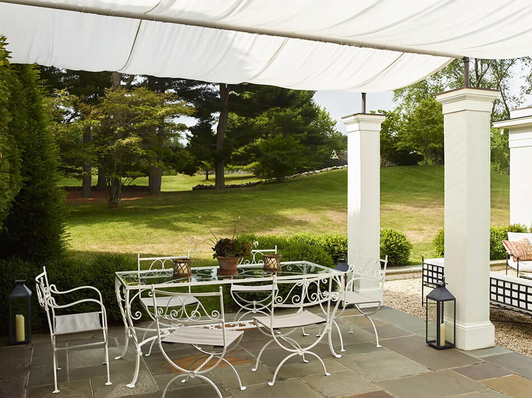
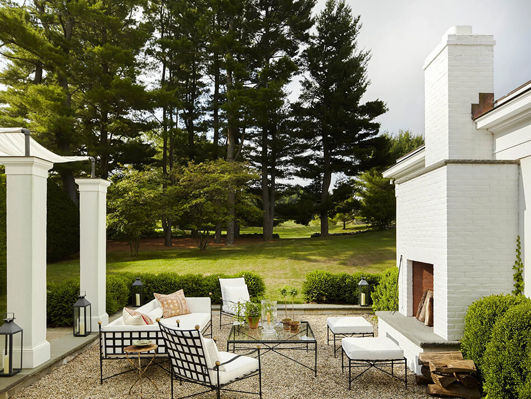
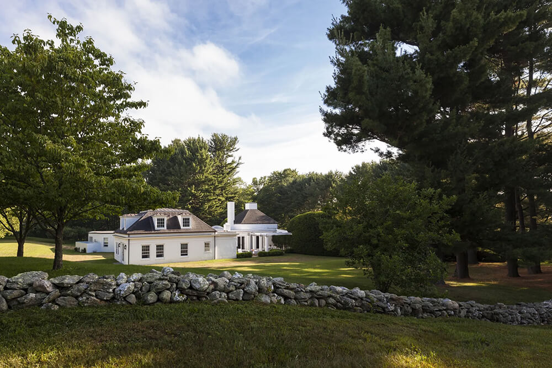
The Net Loft of Trevone Bay
Posted on Thu, 14 Mar 2024 by KiM
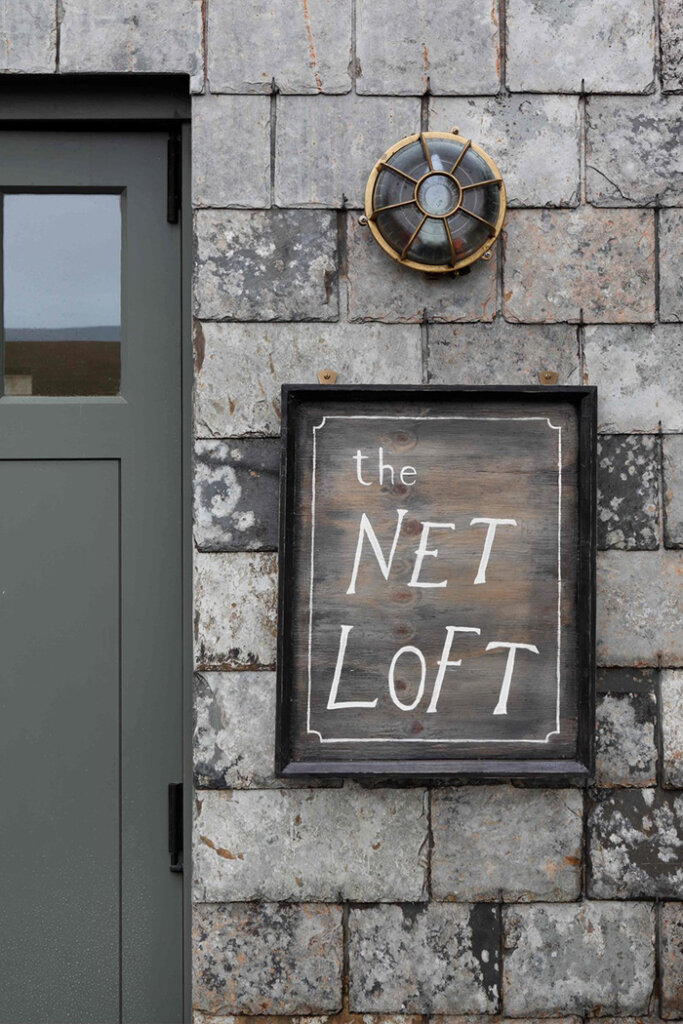
The Net Loft of Trevone Bay, Cornwall, is an imagined sea captain’s home and our latest turnkey project. The building has a rich history as a former Net Loft, where local fishermen would mend their nets and store lobster pots. The interior design aims to narrate the story of this place and mirror the picturesque Cornish landscape surrounding it. Available to guests as part of Atlanta Trevone Bay.
Well if isn’t the freaking cutest little vacation spot you ever did see! I adore all of the different materials used throughout this home, and LOVE the idea of a tile “baseboard”. Designed by HÁM Interiors.
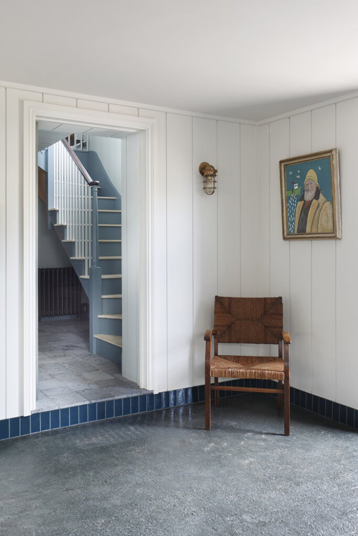
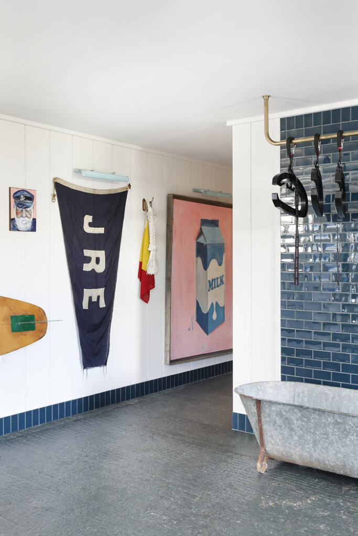
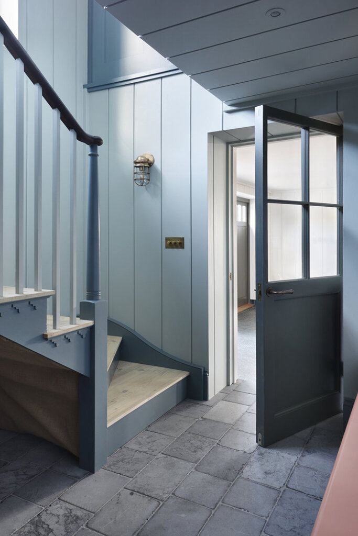
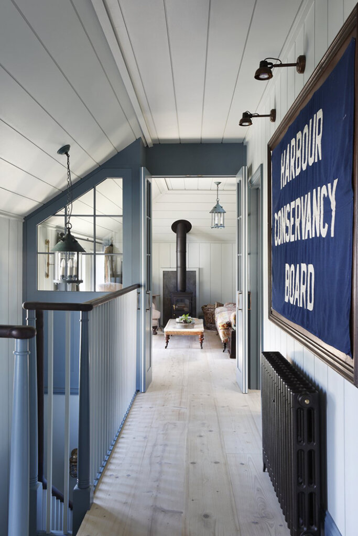
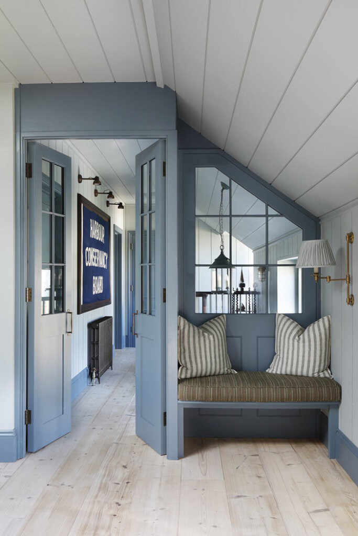
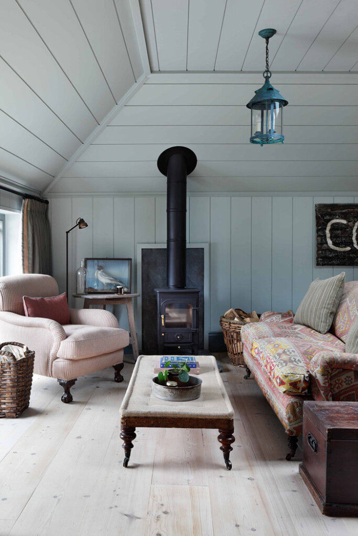
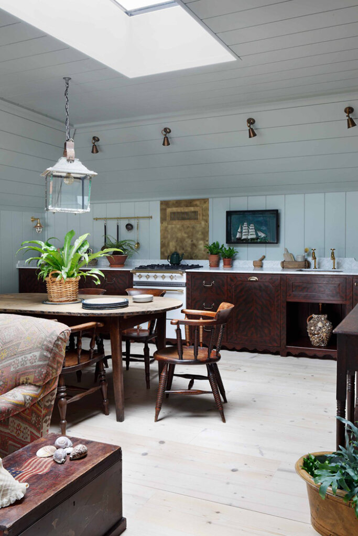
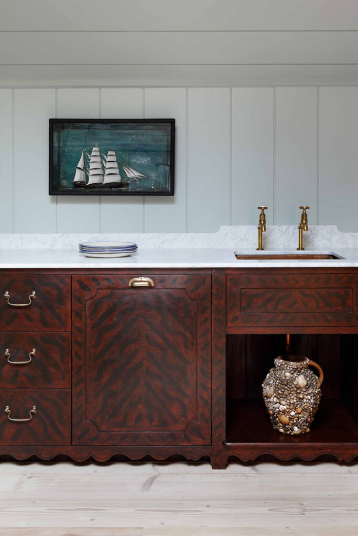
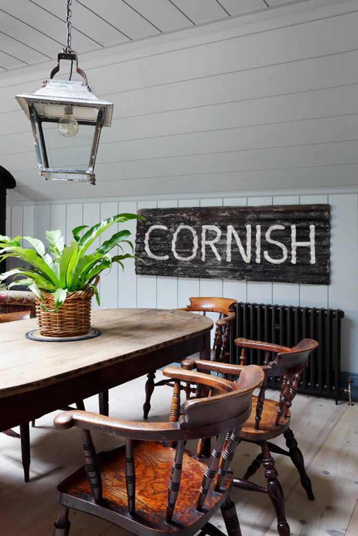
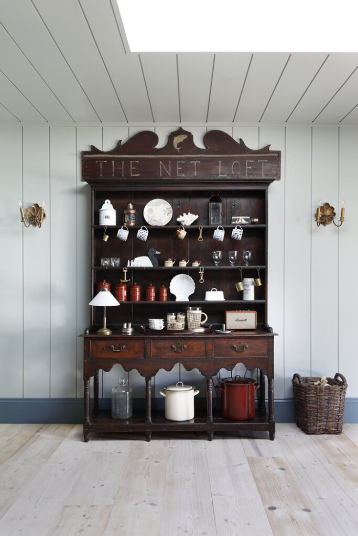
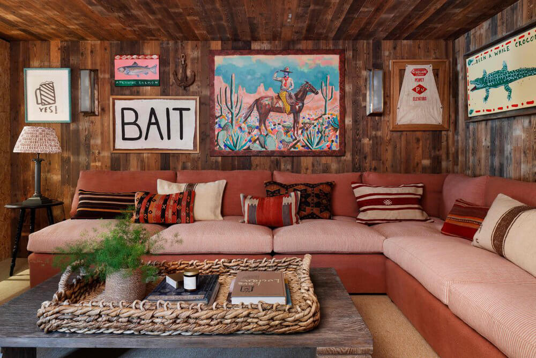
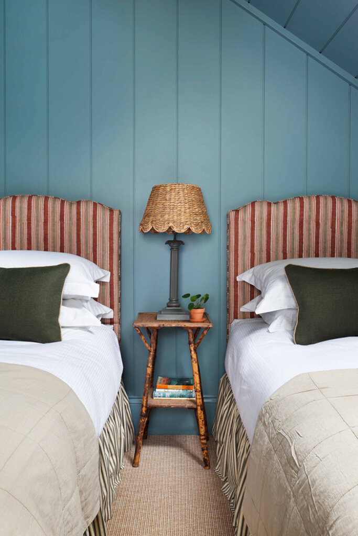
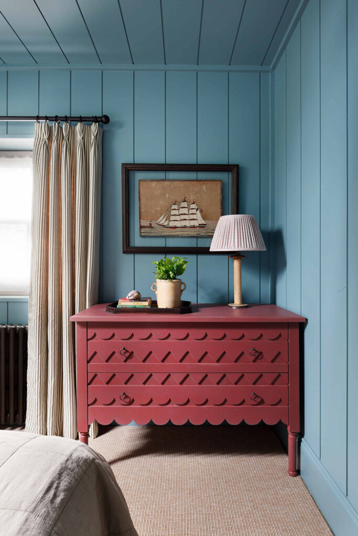
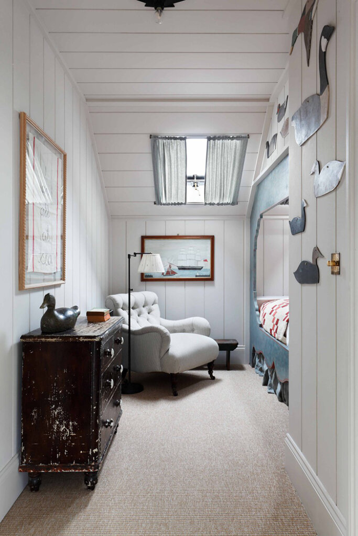
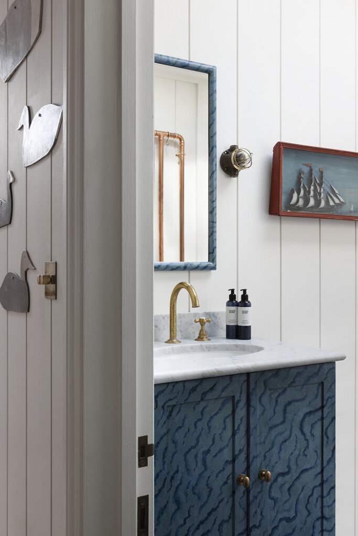
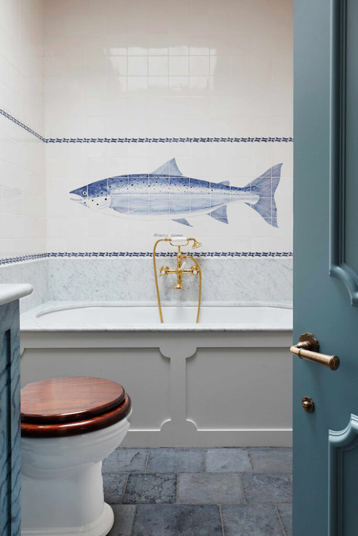
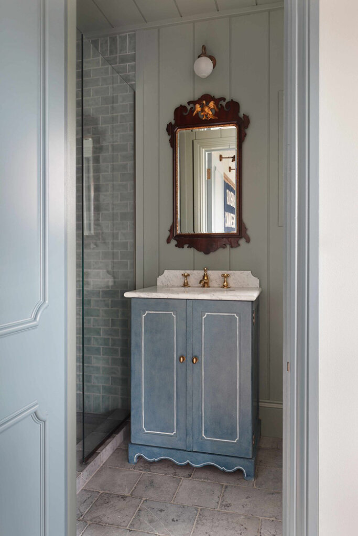
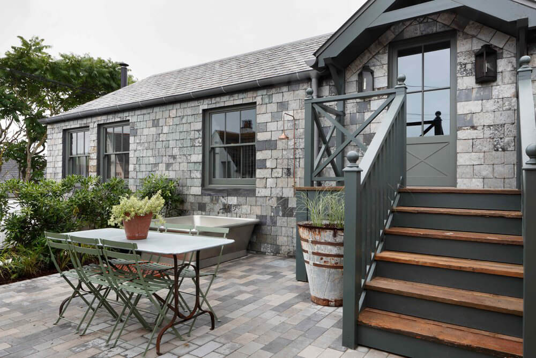
Elegant bohemian
Posted on Tue, 12 Mar 2024 by KiM
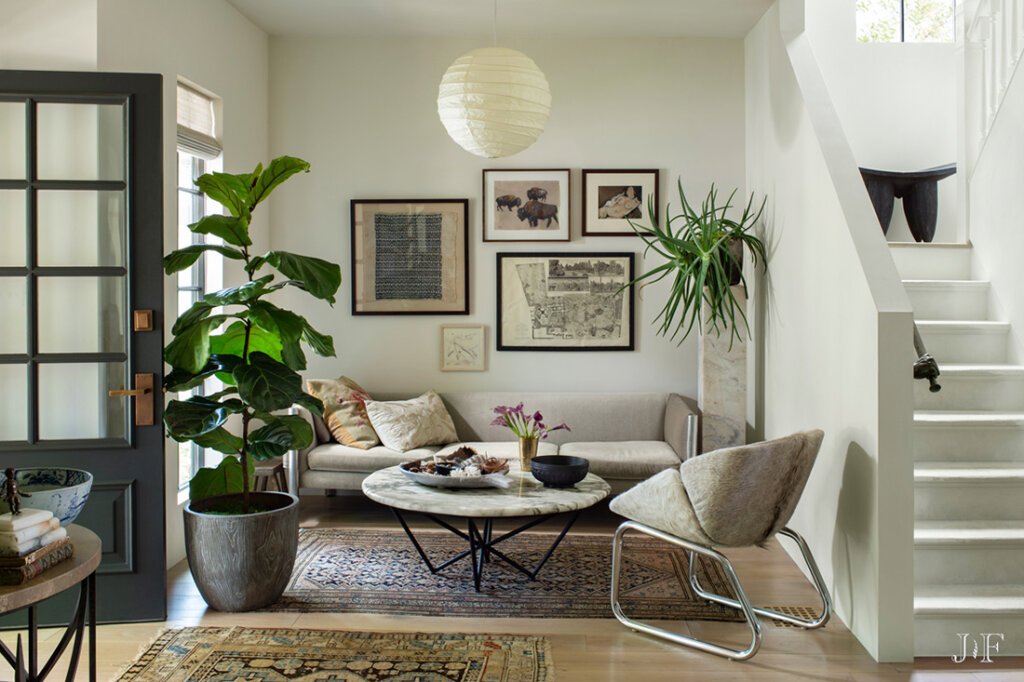
My love of eclectic interiors, where old meets older and newer in an unconventional way, never waivers. (As I sit here at my desk and look to my left, there’s a reproduction 1946 George Nelson freeform sofa with 1800’s art and a 2010 Flos Aim pendant hanging over it). The Saint Paul, Minnesota home of designer Jacqueline Fortier is as eclectic as they come, in an elegant bohemian, Parisian apartment sort of way and I think it’s absolutely stunning. Photos: Kimberly Gavin & Andrea Rugg.
