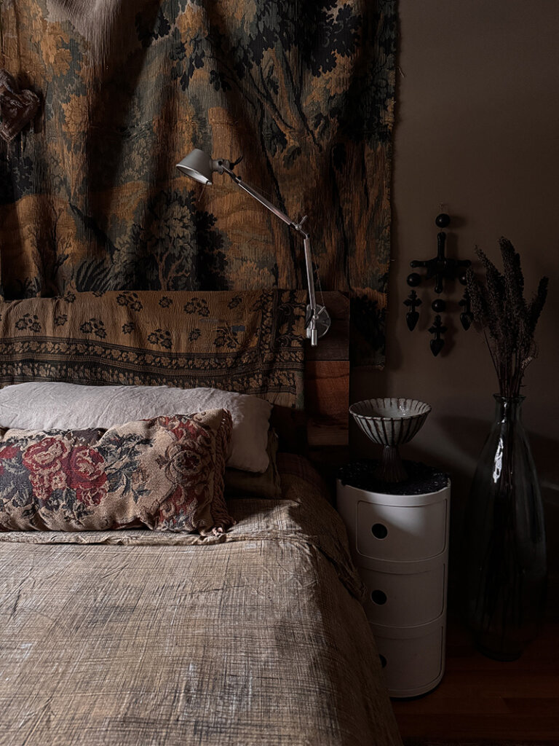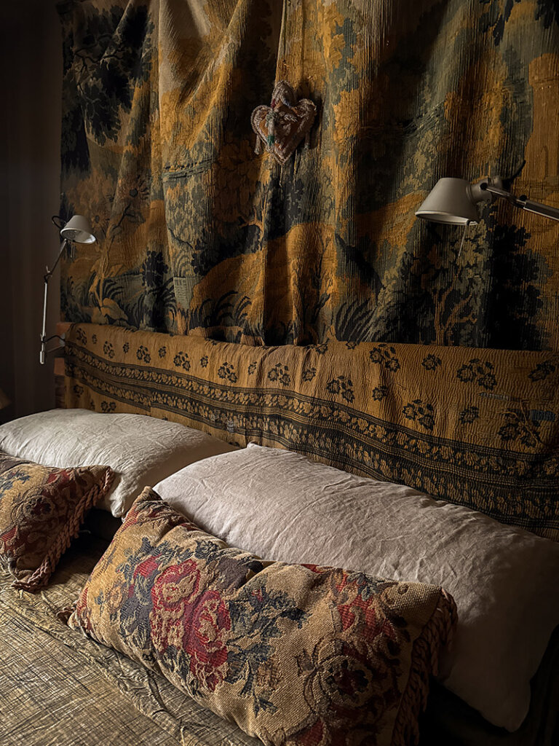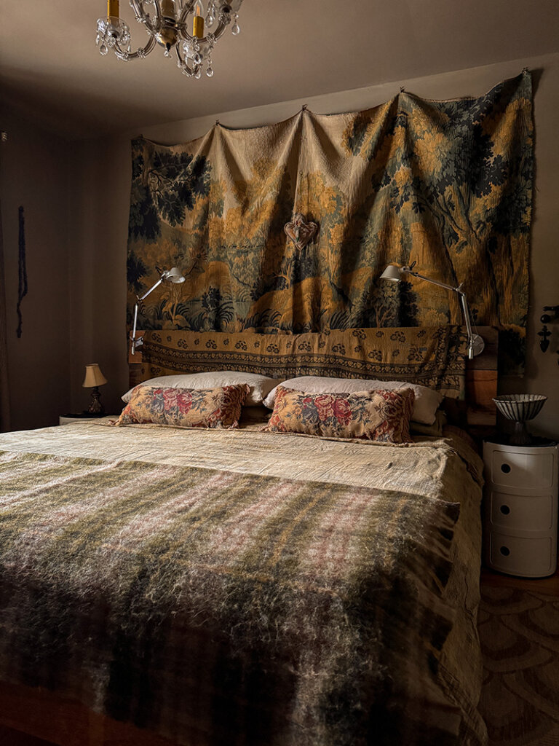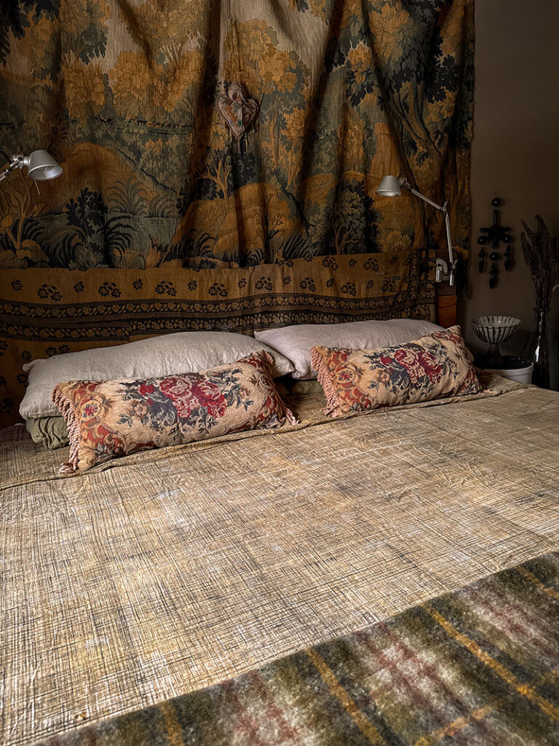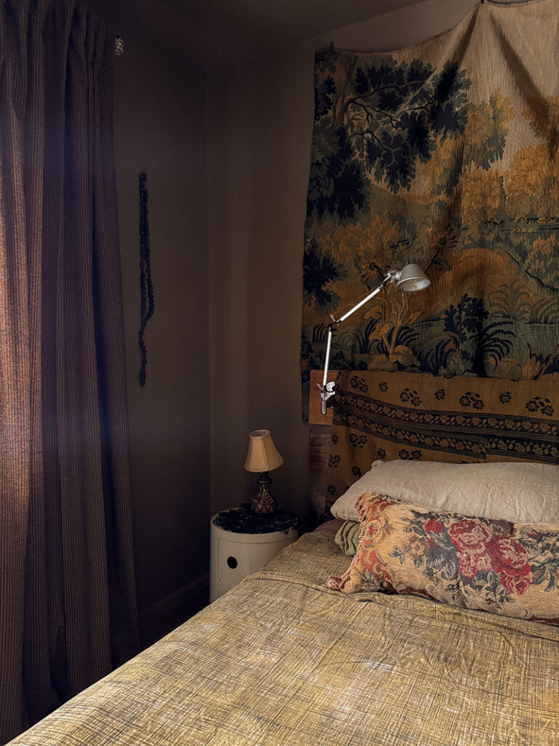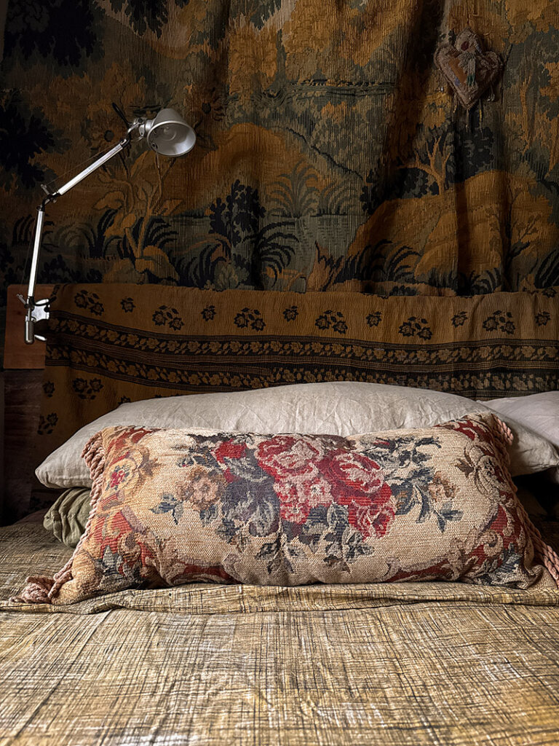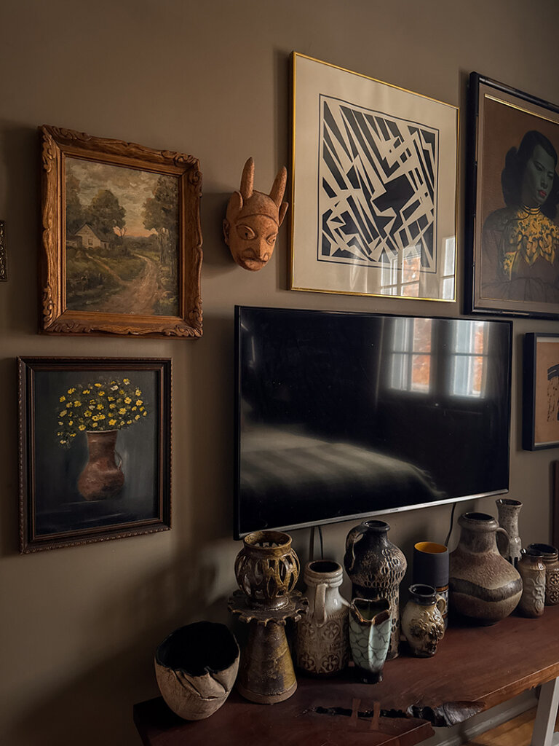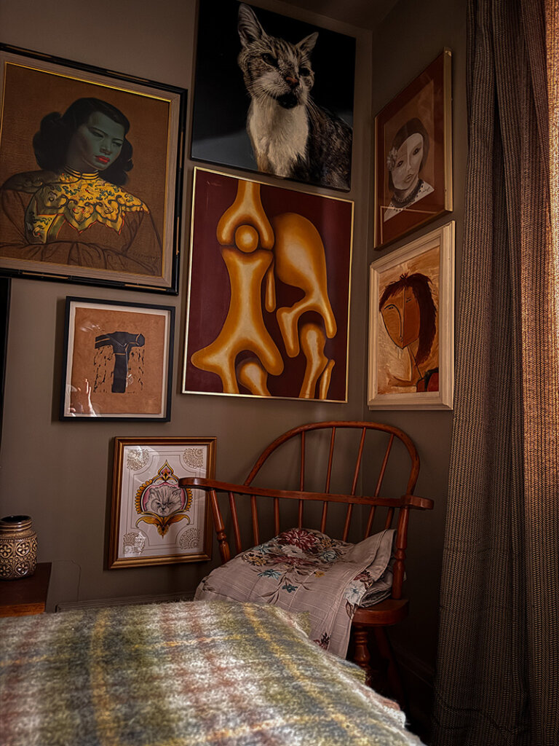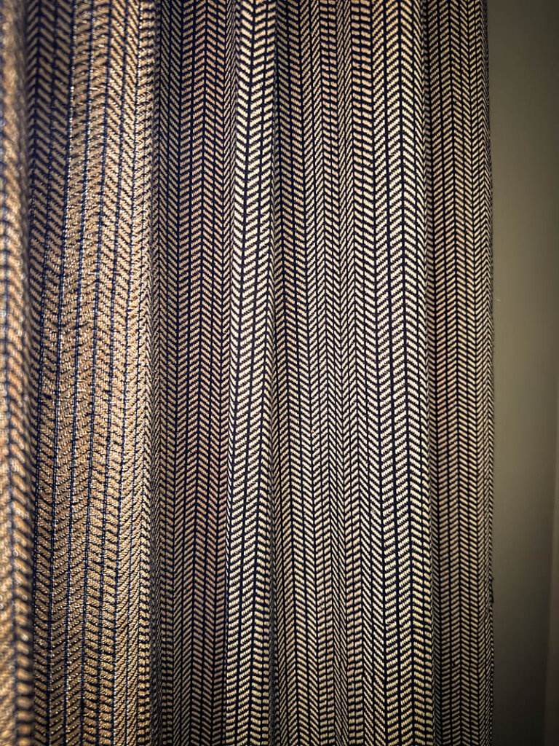A 17th century château in Haut Anjou
Posted on Sun, 16 Nov 2025 by KiM
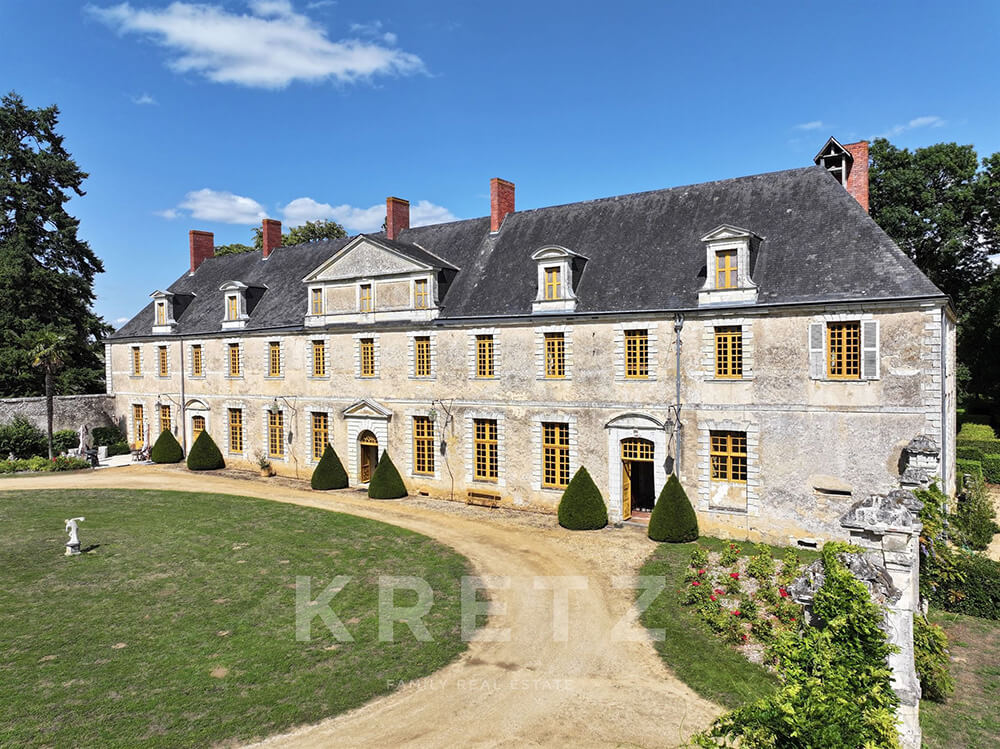
On the outskirts of a village in the Haut Anjou region stands this remarkable château built by a superintendent of finance for the Sun King in the late 17th century, whose classical architecture is matched only by the refinement of its interior decor. The château offers over 800m2 of living space and more than 20 rooms, including superb reception rooms on the ground floor with sumptuous Louis XV decorations: vestibule d’honneur, grand salon with rocaille gypseries and wood panelling, dining room with fountain and Solesmes marble fireplace, wine cellar, 18th-century kitchen with kitchen garden and 5-meter-high ceiling, grand baluster staircase, salon with fireplace, vaulted hall (former chapel), bathroom, study, summer kitchen. Second floor: apartment comprising kitchen, bedroom, living room with superb wood panelling, bathroom, toilet, large gallery opening onto 8 bedrooms with bathrooms. The entire property was completely renovated (except for some windows) in the 1990s (roofing, plumbing, electricity), with minor refurbishment to be scheduled. A vast outbuilding wing comprising stables (two boxes), marble dairy, bread oven, sheds and a renovated janitor’s cottage with two bedrooms, kitchen, living room, closes off the courtyard of honor. Well, rose garden. The whole forms a peaceful estate on over 18ha of land, including lawn with boxwood parterre, meadows, woods and a river forming an island, as well as fine recent equestrian facilities and a tower used as a dovecote.
Picking my jaw up off the floor. This château is an absolute beauty with a really pretty exterior and grounds and the architectural details inside are so elegant. For sale via Kretz for €1,790,000.
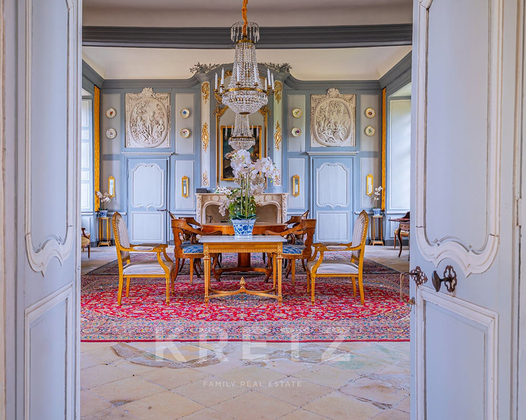
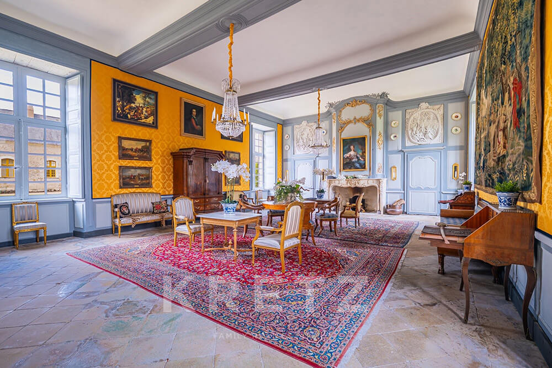
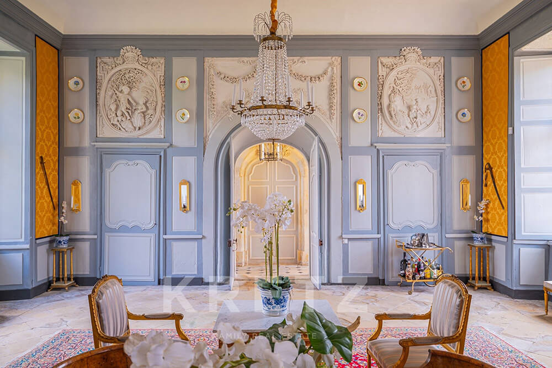
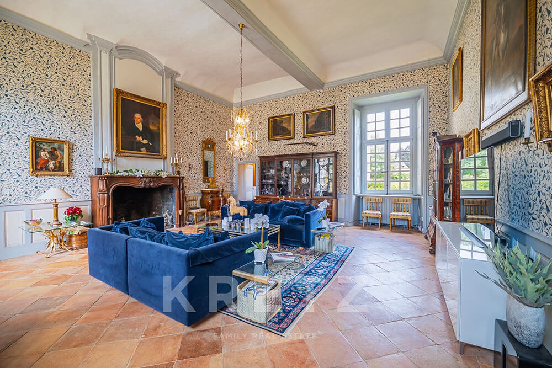
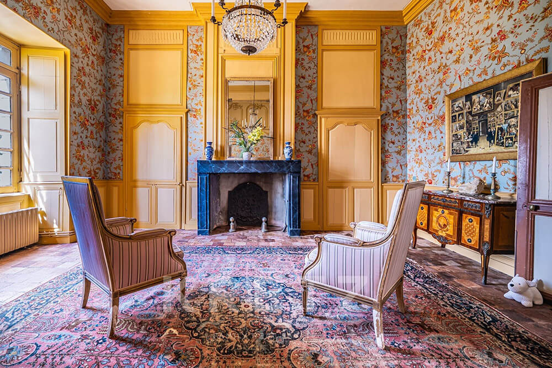
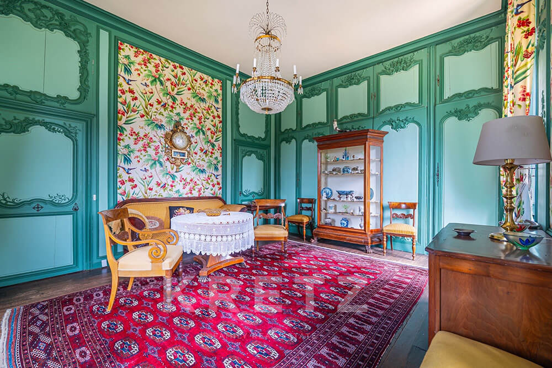
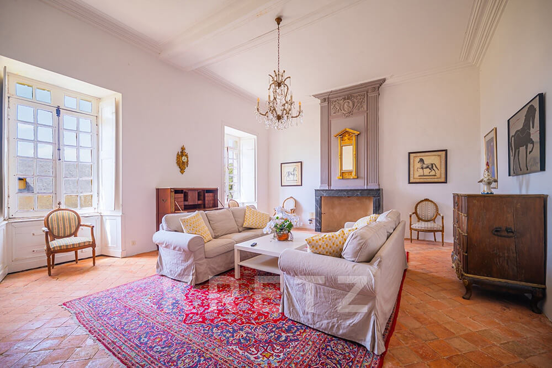
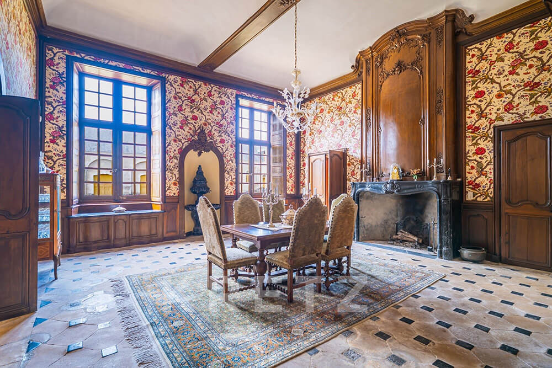
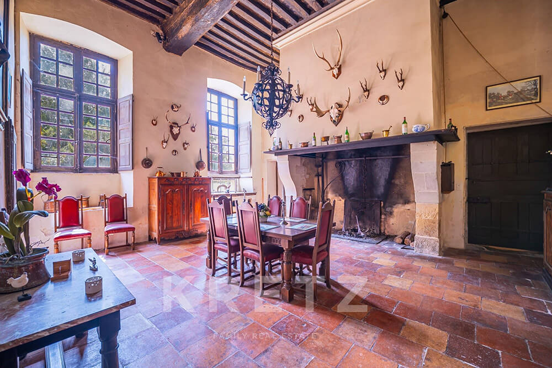
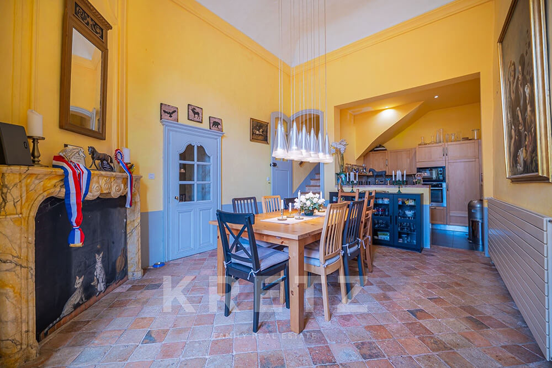
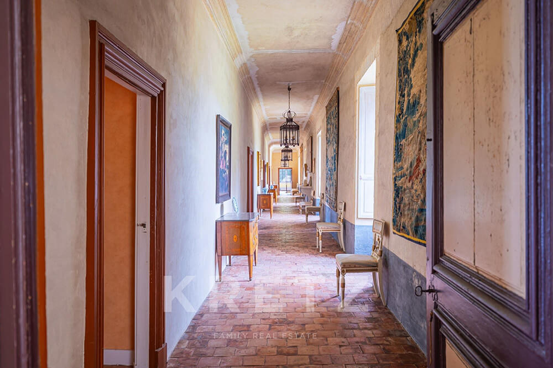
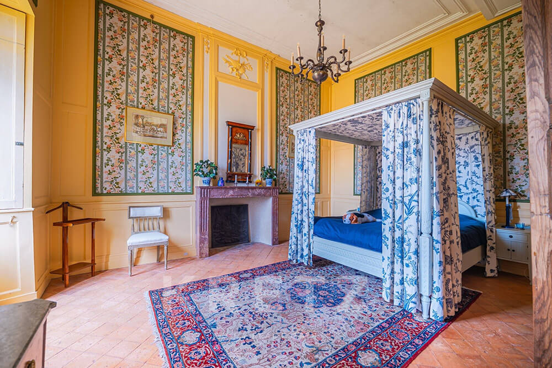
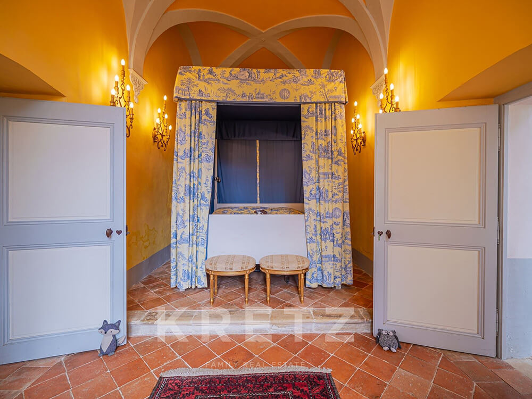
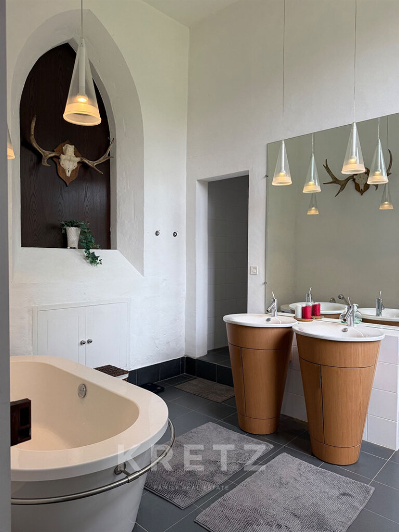
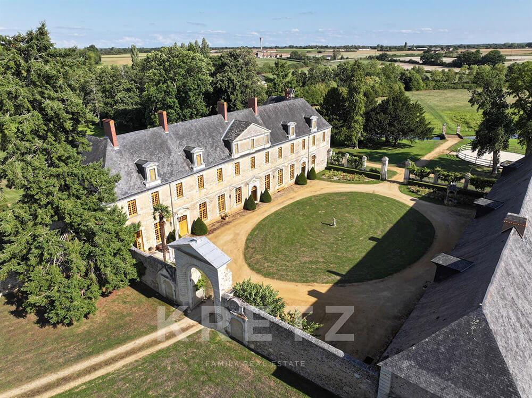
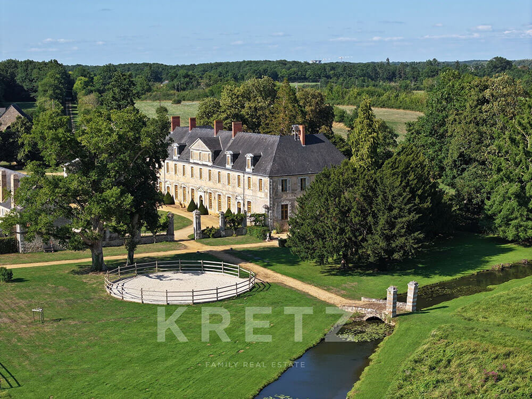
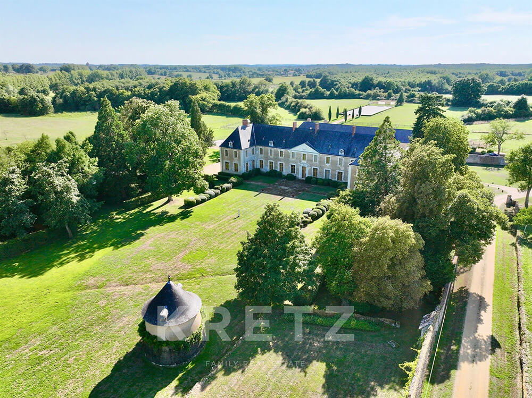
Going natural in Washington
Posted on Fri, 14 Nov 2025 by KiM
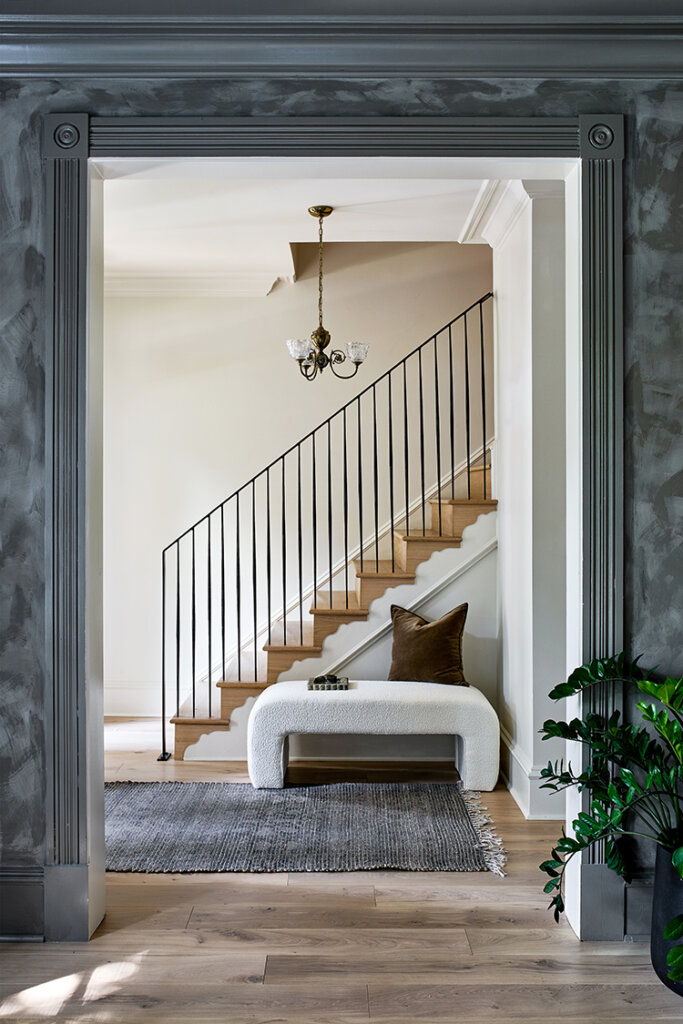
Blending warmth and natural beauty with organic materials and a neutral palette, this home features rich wood elements and subtle stone veining, balanced by soft textures and modern lighting to create a harmonious and inviting atmosphere.
I had to share another project by Storie Collective, because this kitchen is a pure eye candy. It’s so simple and neutral and perfectly functional, and the gorgeous banquette situation is where you’d find me working, reading, eating, hanging. Photos: Stacy Zarin Goldberg.
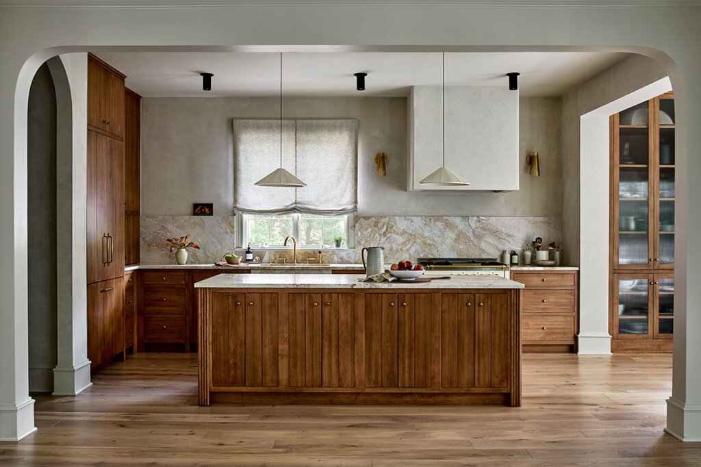
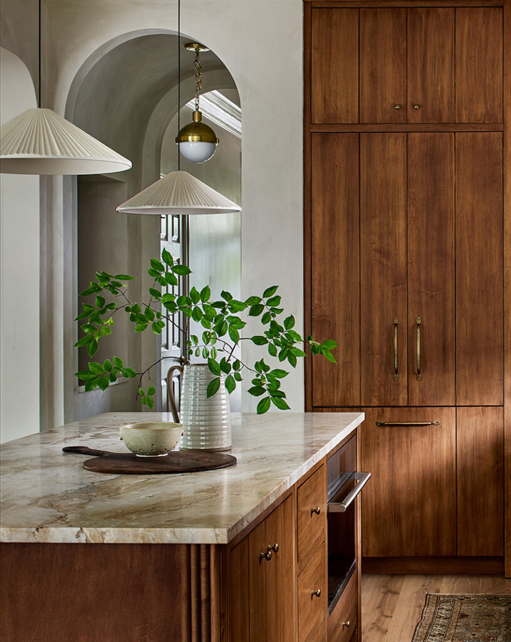
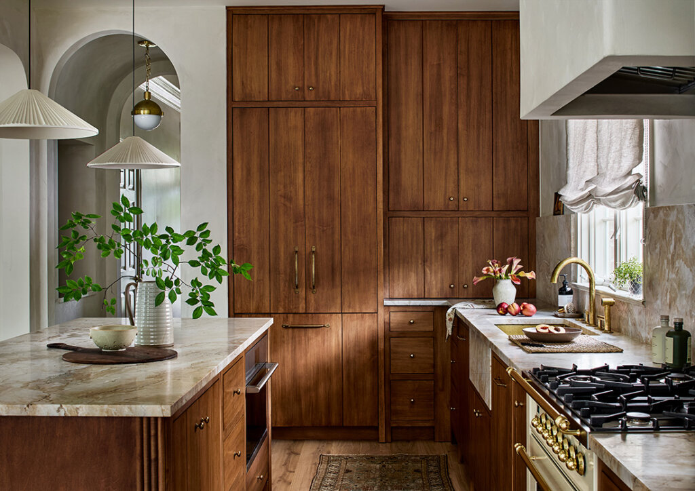
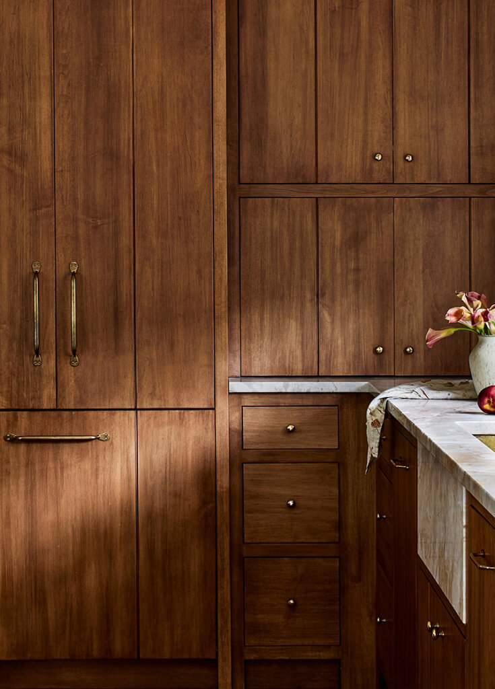
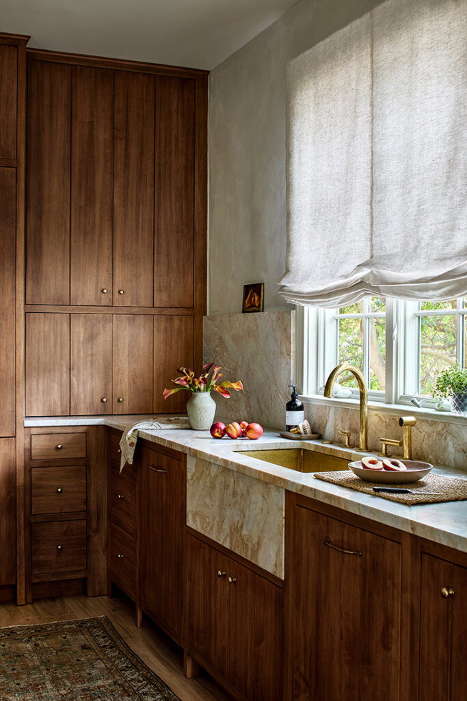
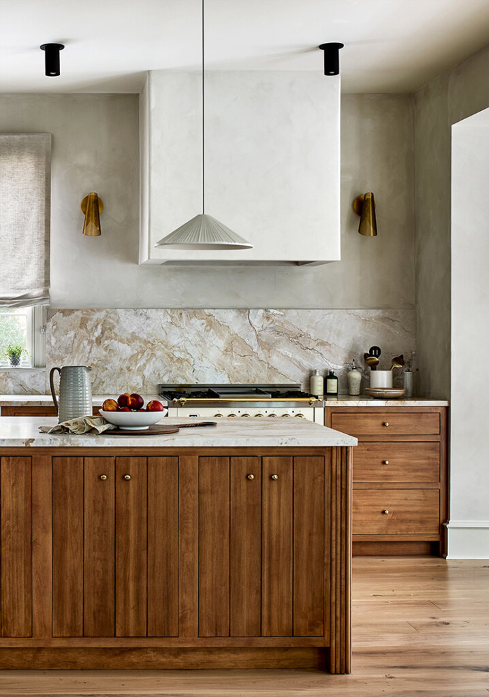
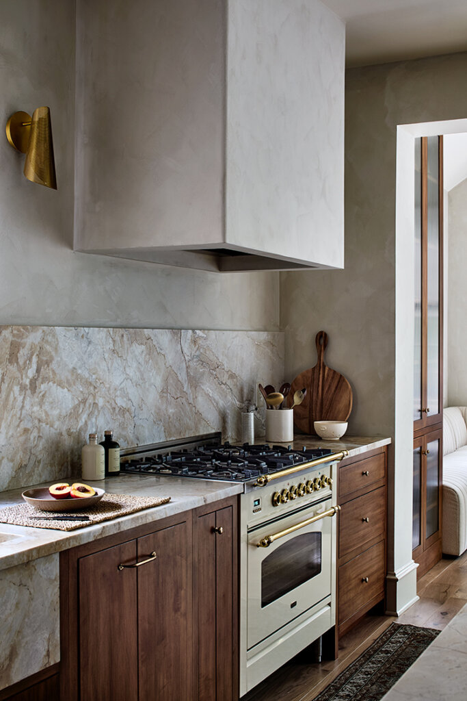


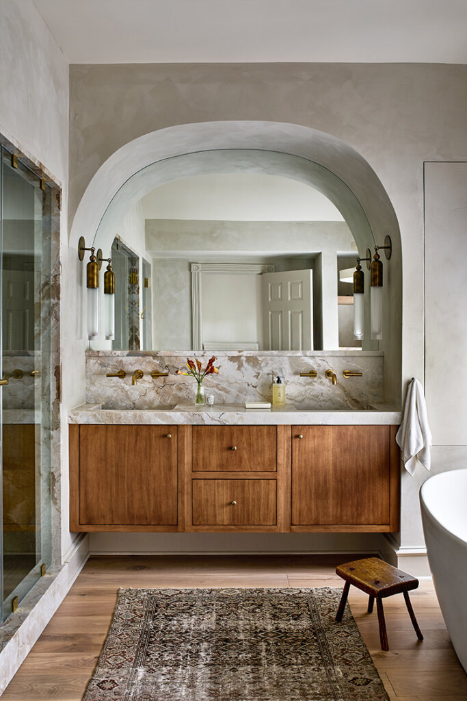
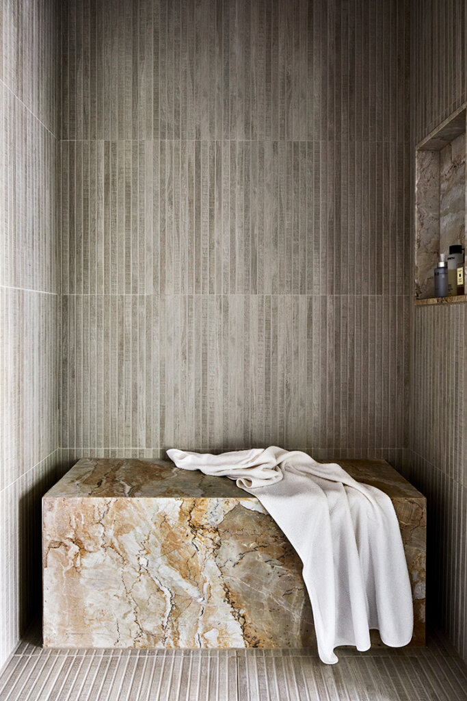
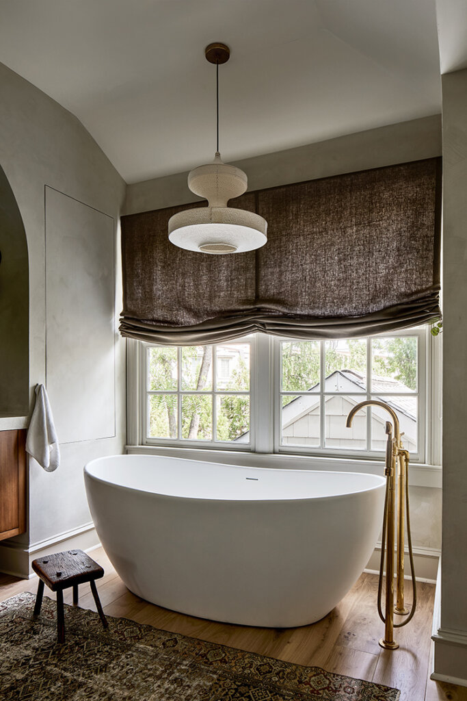
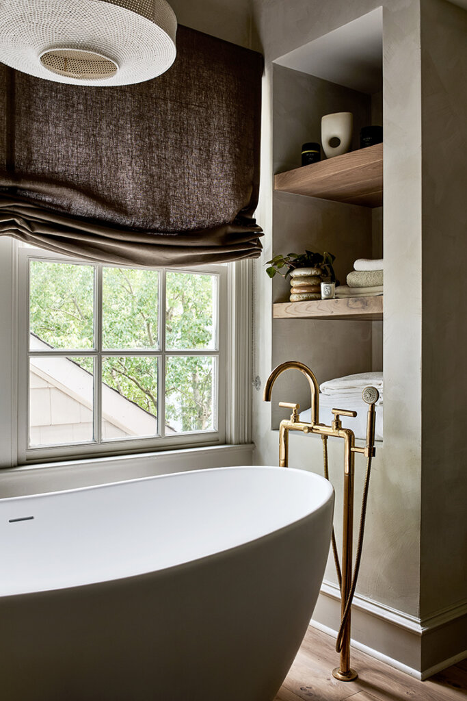


Modern and classic in Maryland
Posted on Fri, 14 Nov 2025 by KiM
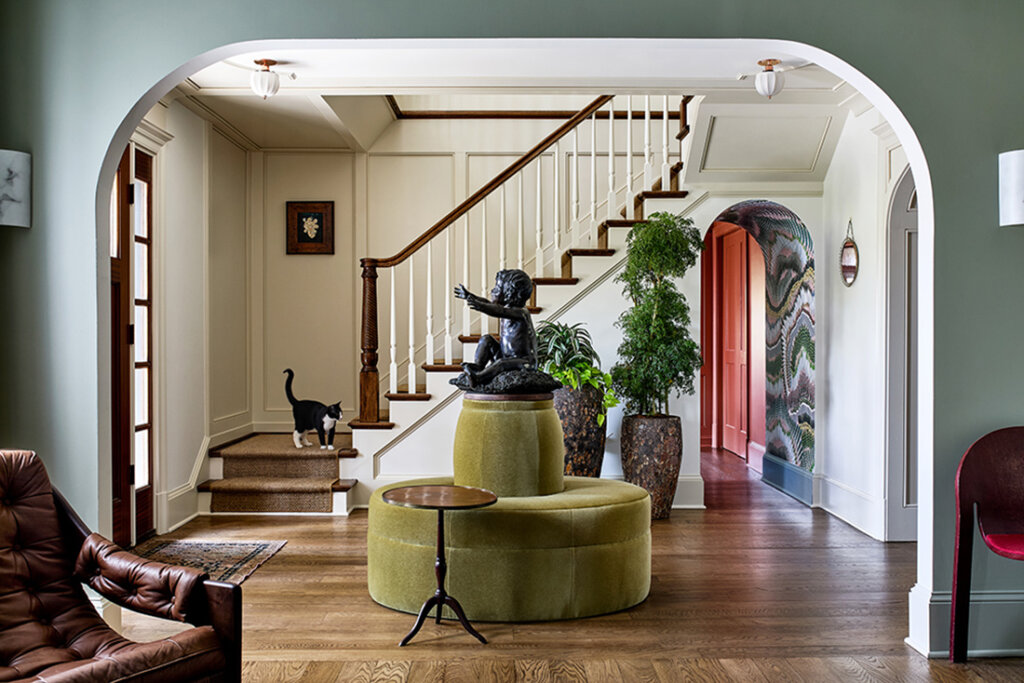
Merging modern furnishings with classic architectural elements, this home exudes bold color, luxurious textures, and antique fixtures, creating a haven of immense comfort and artistic delight at every turn.
Storie Collective, led by Sara Swabb, is an interior design firm based in Washington, D.C. and Nantucket, MA. Sara is known for designing layered, sophisticated spaces that feel both current and timeless, and this home is filled with gorgeous architectural details, punchy furnishings that have a casual and inviting vibe. That pink office is a stunner! Photos: Stacy Zarin Goldberg
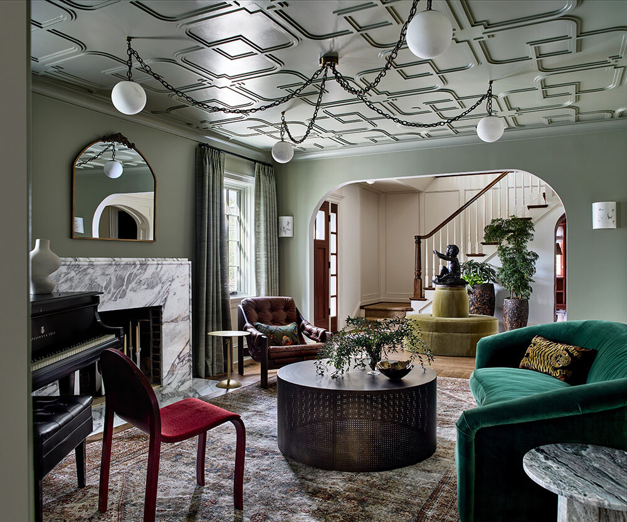
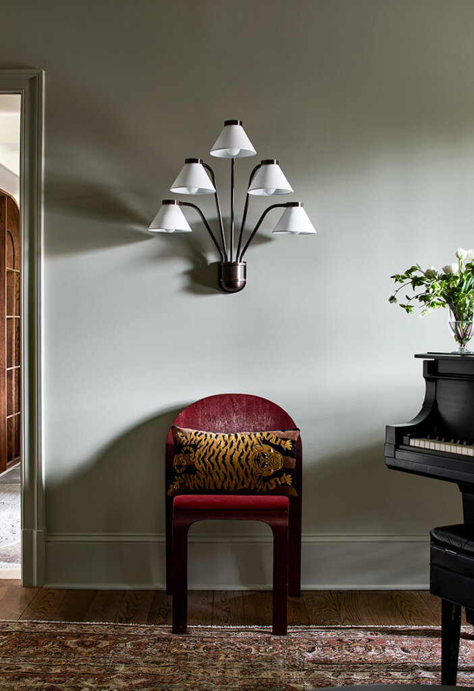
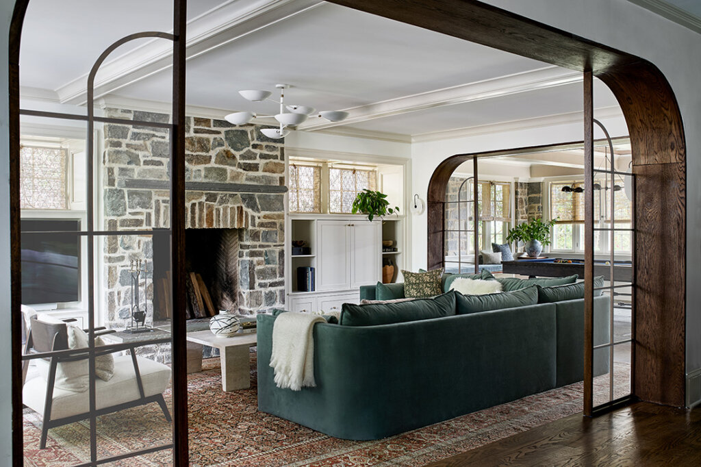
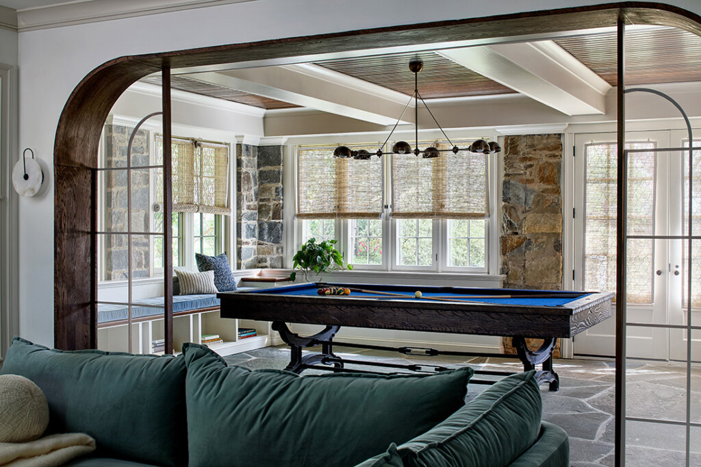
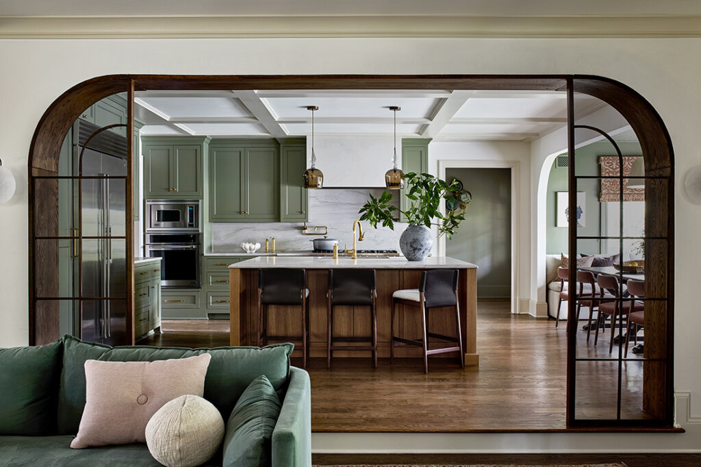
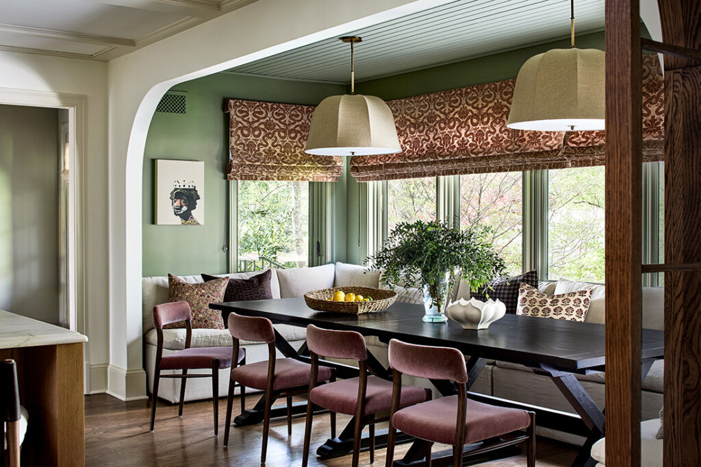
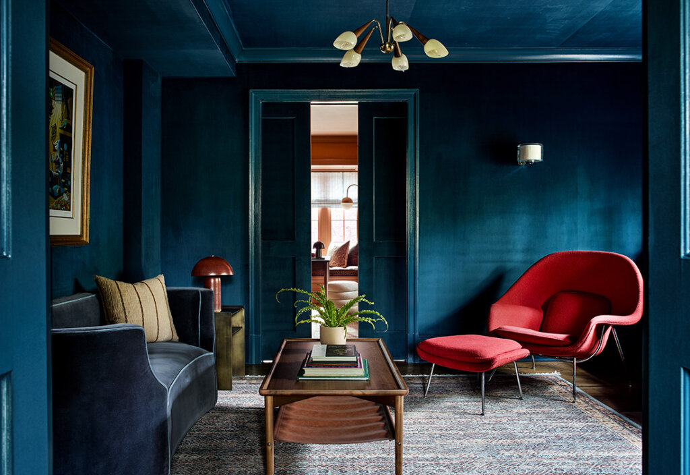
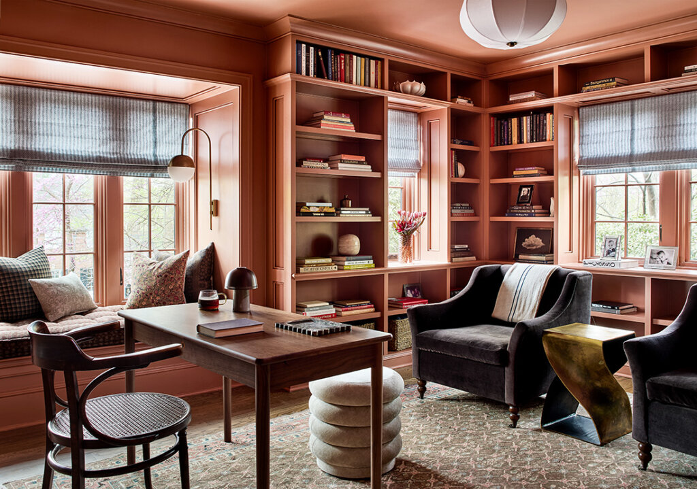
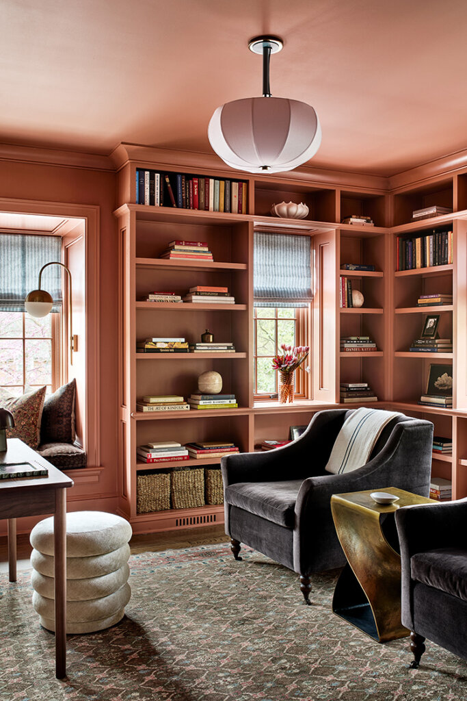
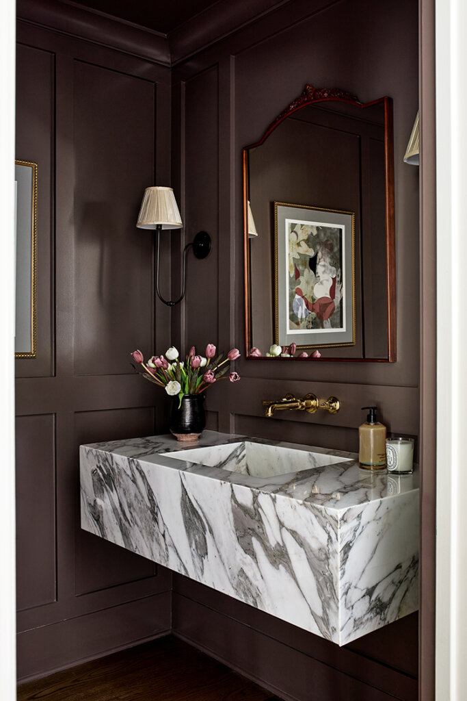
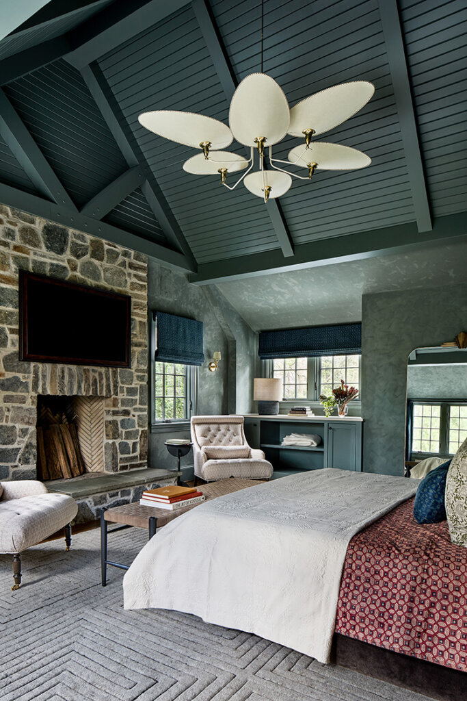
Comfy living in Sonoma, California
Posted on Wed, 12 Nov 2025 by KiM
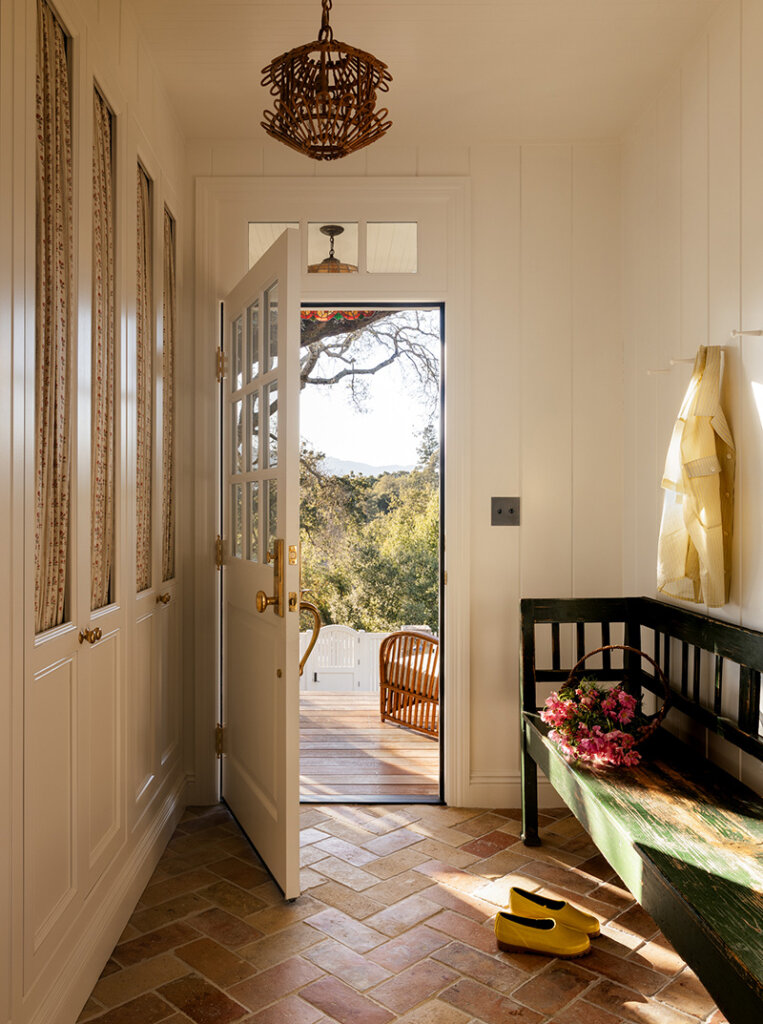
Heidi Caillier stated the following about her Sonoma, California project: “It’s hard to describe the feeling of this house, but it’s a place you don’t want to leave.” I feel that way about every room in every home she designs. You’re enveloped in vintage, textures, patterns, calming colours, all the things that are filled with warmth and calmness. I’m always 100% smitten. Photos: Haris Kenjar.
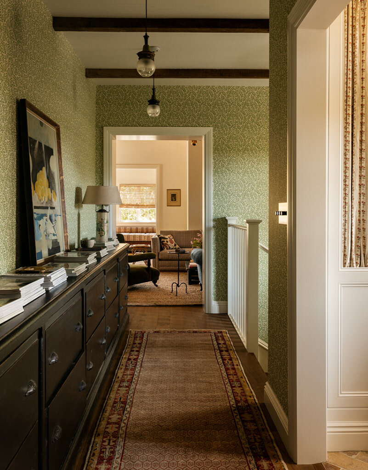
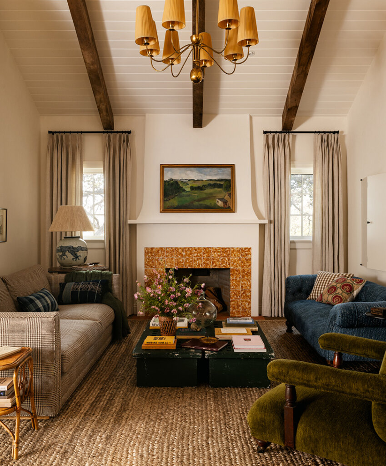
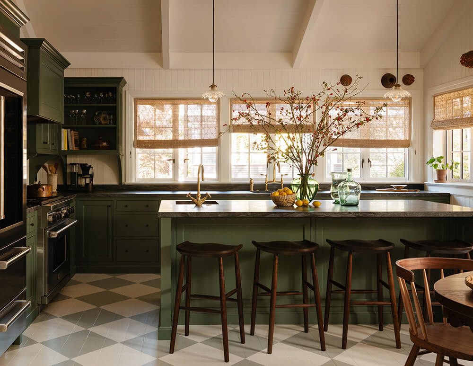
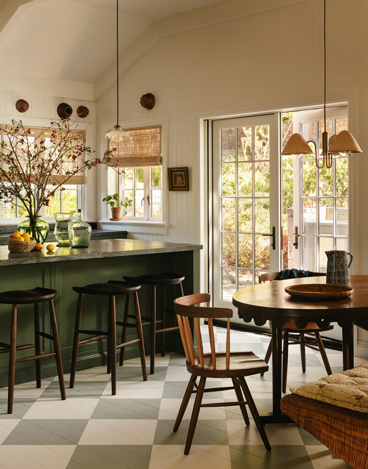
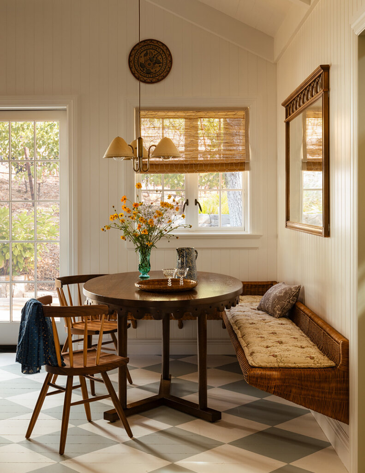
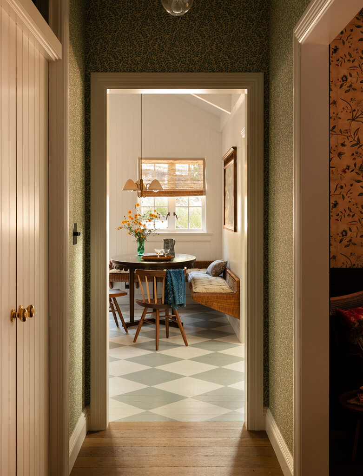
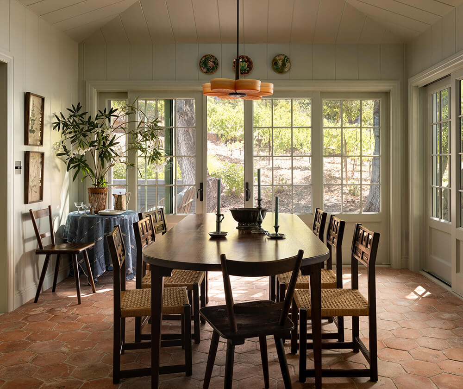
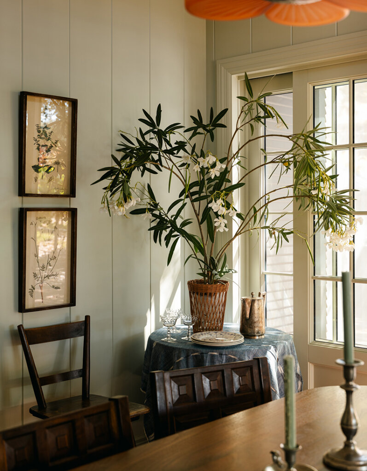
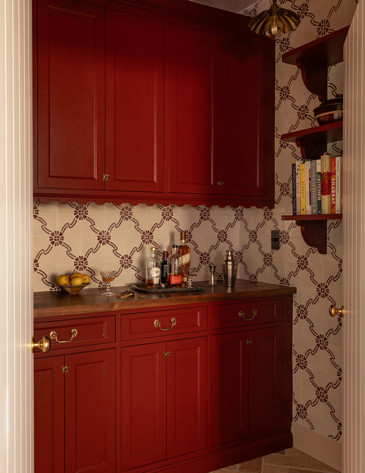
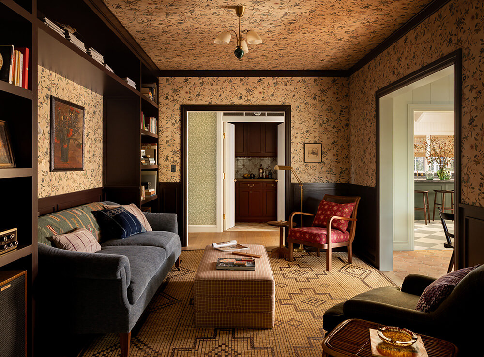
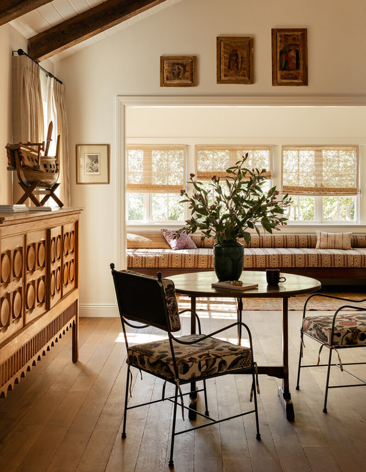
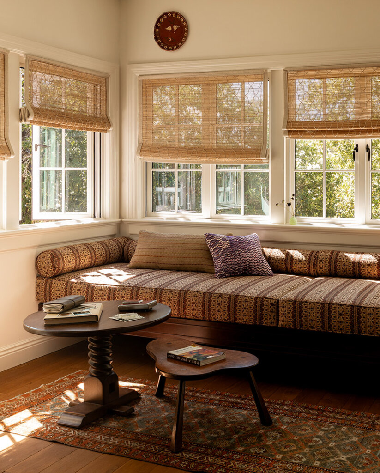
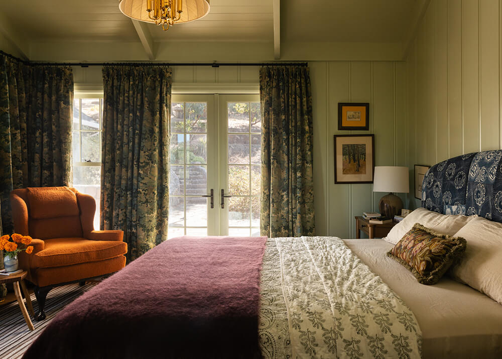

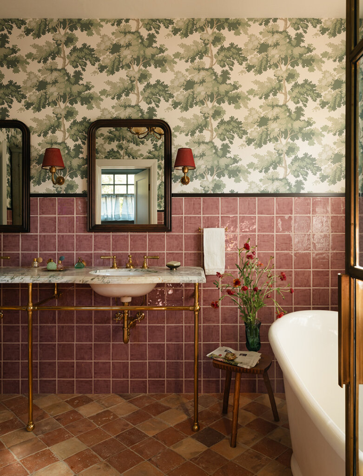
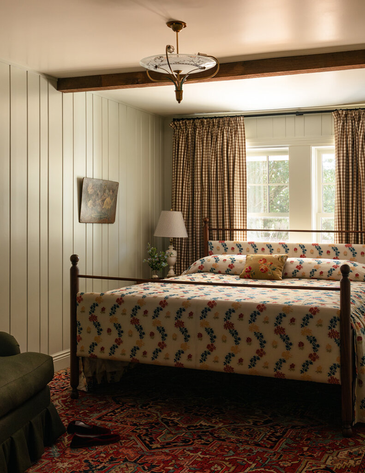
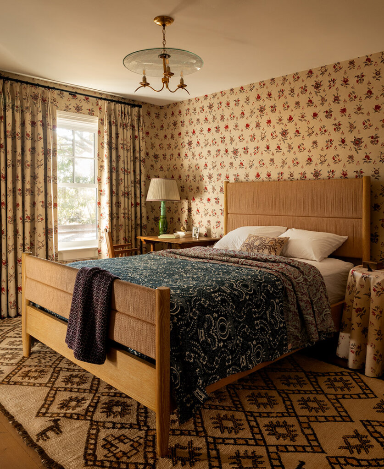
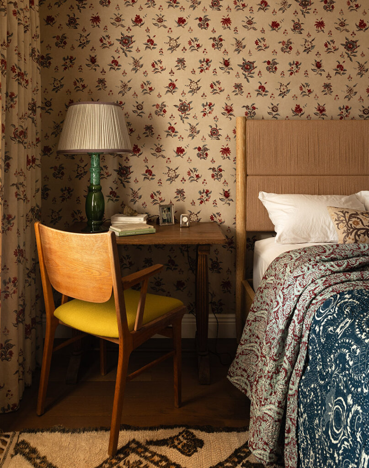
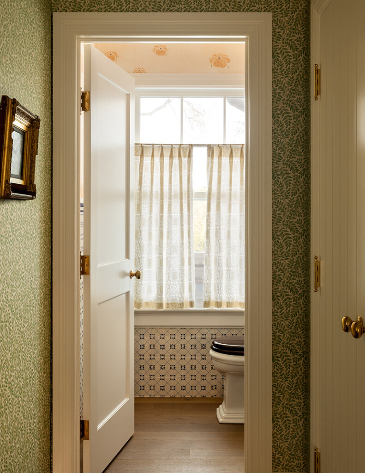

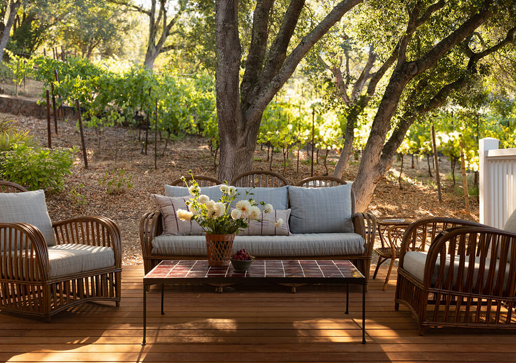
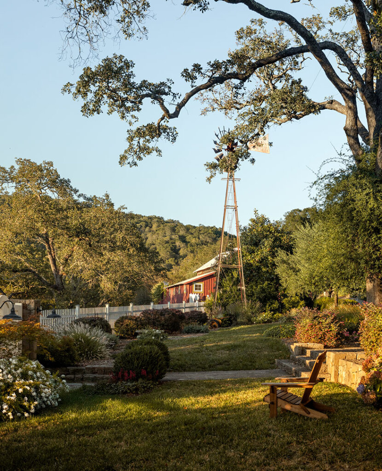
A little bedroom update
Posted on Wed, 12 Nov 2025 by KiM
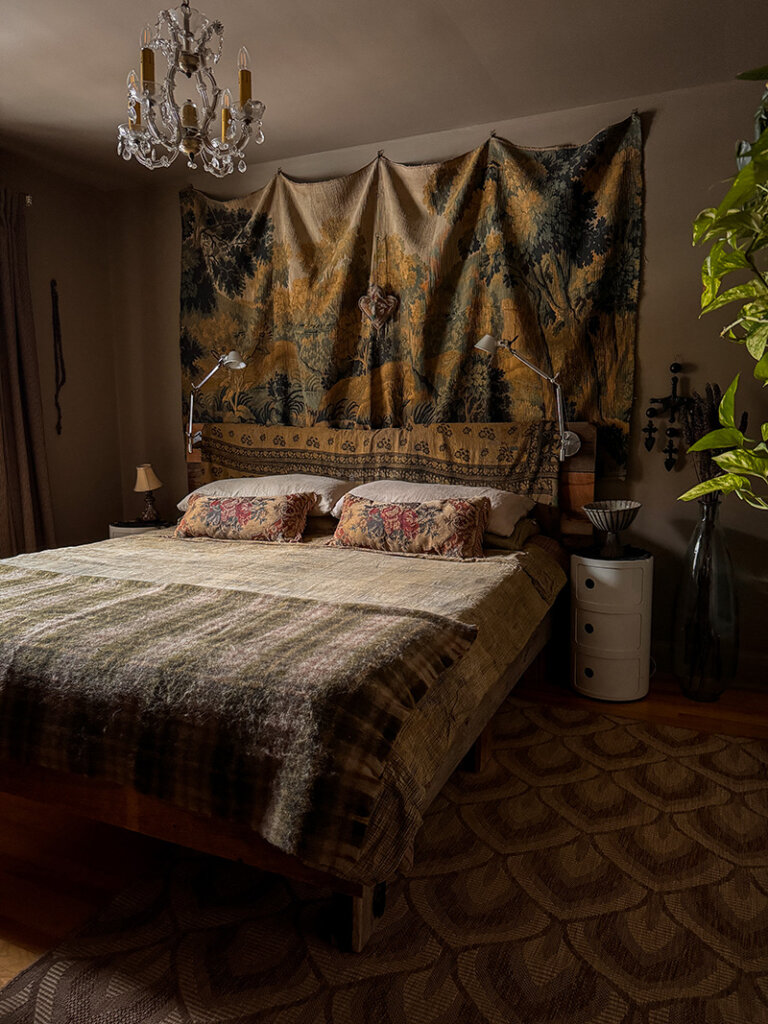
In September I went on a girls’ trip to Quebec City for 4 days and we all had an absolute blast – it was my first time in this extraordinary city. Last month my husband and I needed to drive to Prince Edward Island for a wedding so we decided to stop in Quebec City to break up the long 14.5 hour drive. We had a blast once again and stayed in the cutest historical homes turned into little boutique hotels. On our stop on the way to PEI we hit up “antique row” in Old Quebec which consists of about 3 antique stores (LOL) and in one I found a pile of textiles. I of course had to rummage through it because my obsession with textiles is extreme. And in it I spotted a tapestry. I nearly had a stroke. It had no price and I could not open much of it because it seemed very large and the store is very small and full. So I unfolded it slightly, tried not to stroke out, and asked the owner how much he wanted for it. He said it was in rough shape, so he’d sell it for $75. WHAT?!?!?! I thought for sure I was going to have a stroke at that point, and I said I love things that are not perfect, and I’d take it. When we got to PEI I unfolded it and it was the size of my mother in law’s 3 seater sofa. 58″ x 110″ to be exact. Where do I hang something so large? How about in a draped fashion behind my bed? PERFECTION!!! I could not love this thing more, and is the best $75 I have spent maybe ever. I switched out the blanket I had draped over the raw wood headboard for a kantha quilt, realized I had matching tapestry-like pillows (that I found in 2 different thrift stores years apart), a duvet cover that is on its last legs, and a Zara wool blanket I bought last year. At the last minute I pulled out some curtains I bought a couple years ago at Simons on super sale, and hung them up with some strategically placed safety pins (too long). Voila! What do you think?
