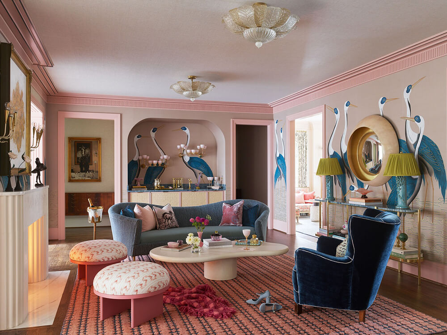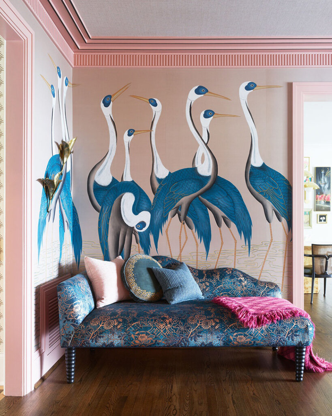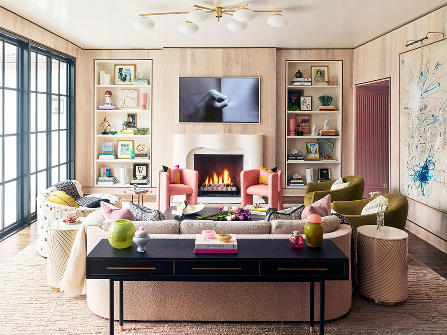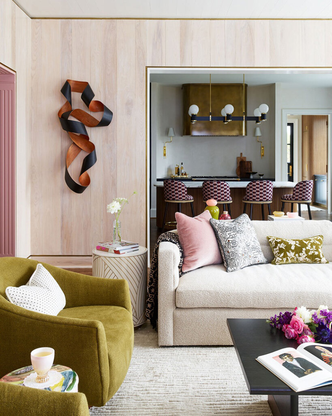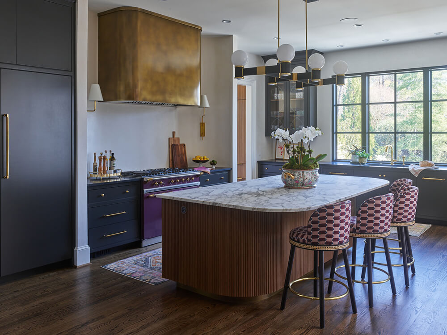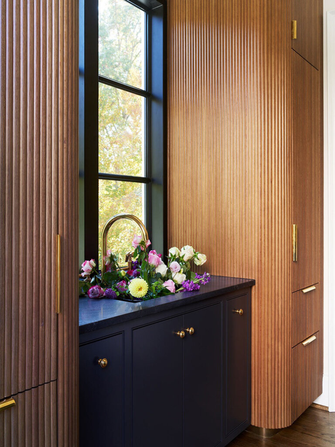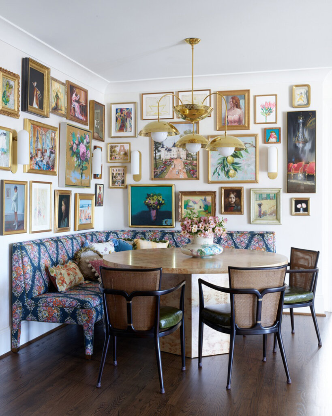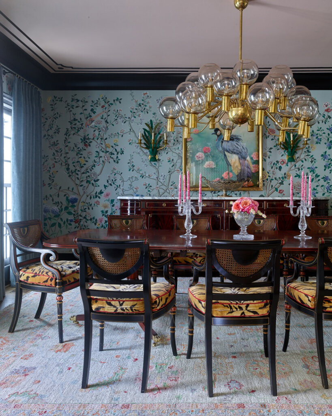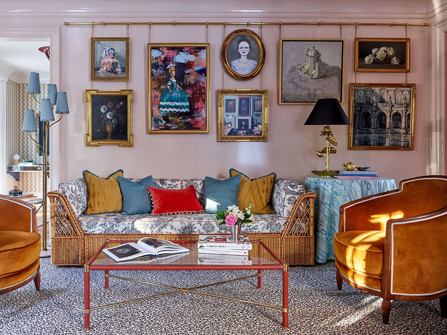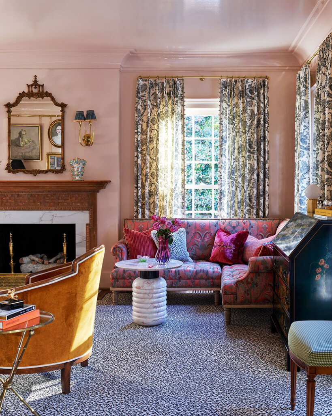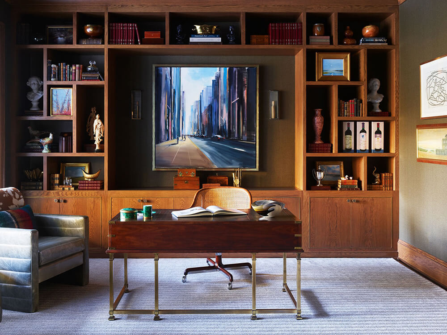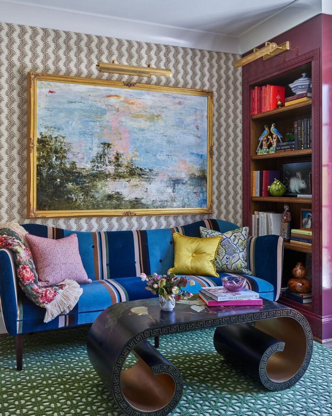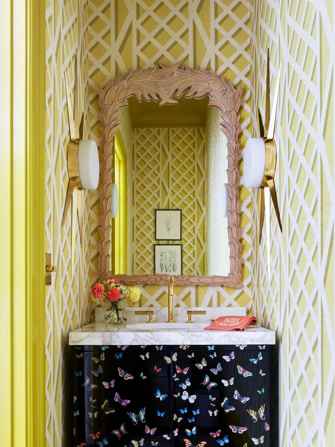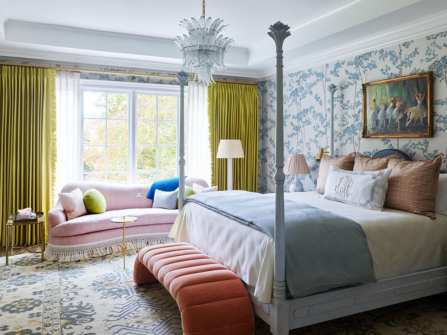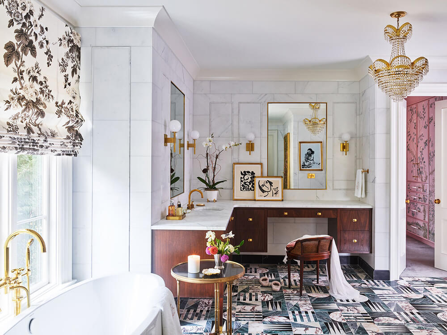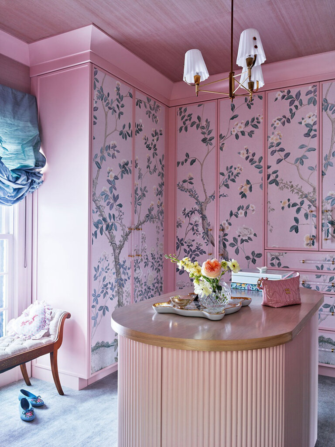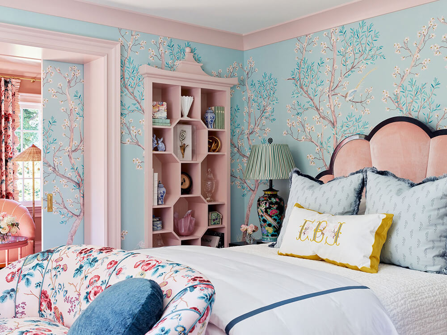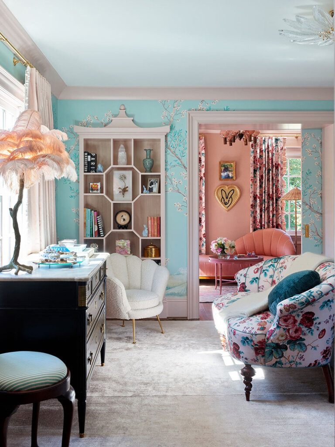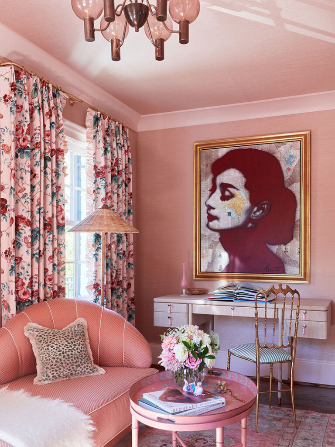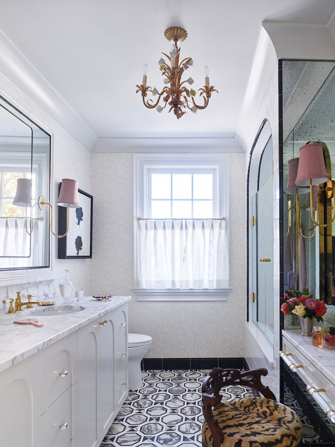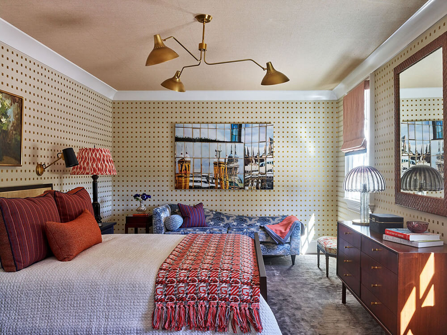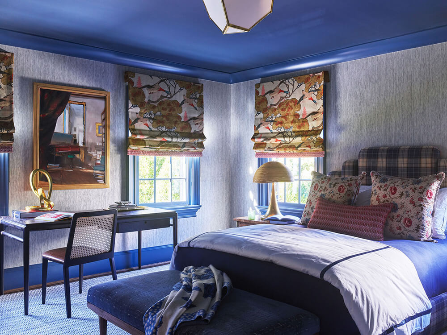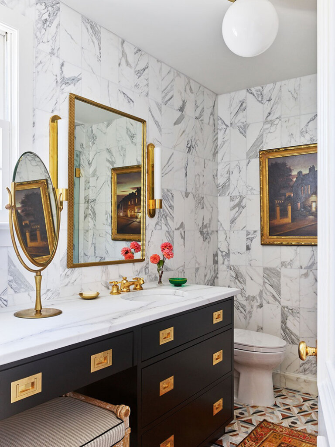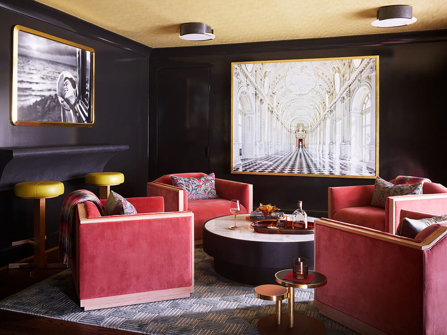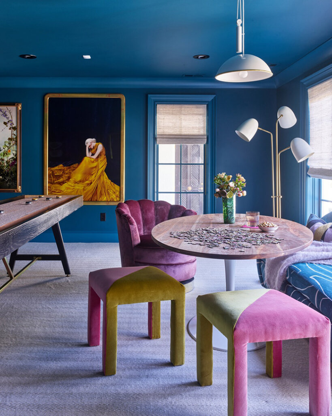Timeless in Virginia
Posted on Thu, 25 Sep 2025 by KiM
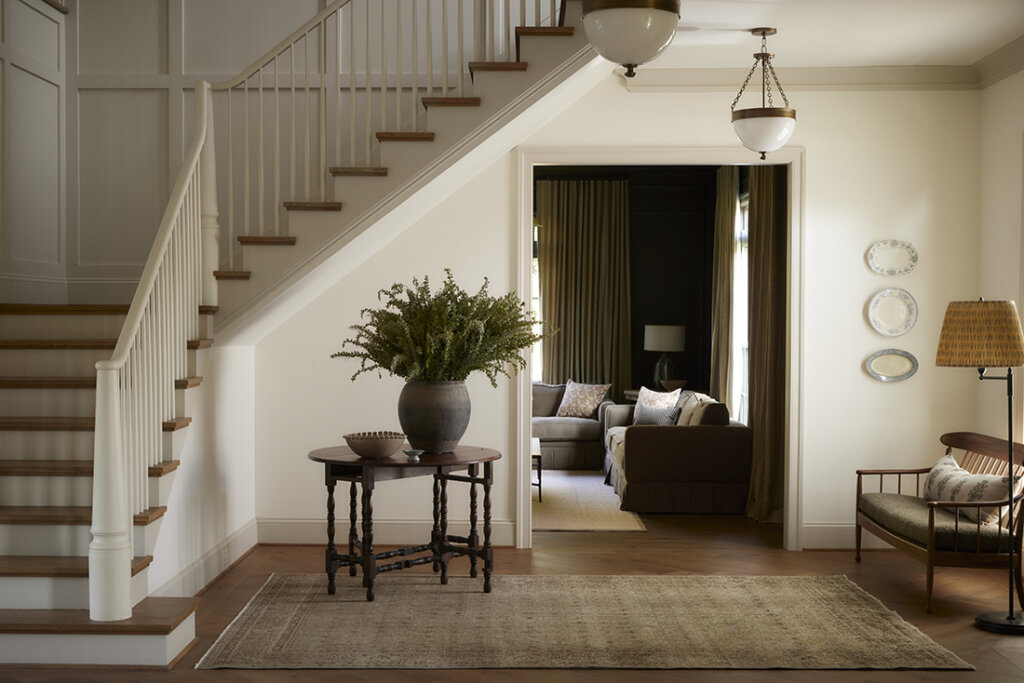
This home tells a story of balance, where timeless architecture meets lived in warmth. Our vision was to create a space that honors tradition while embracing the ease of modern family living. From layered millwork and vintage finds to soft textiles and inviting furnishings, each room is designed to feel collected, comfortable, and enduring. The result is a home that’s as refined as it is welcoming — a place to gather, unwind, and make forever memories.
Another stunning project by Ashley Montgomery Design. There’s something so effortlessly casual and comforting about her style. So easy to love. Photos: Lauren Miller.
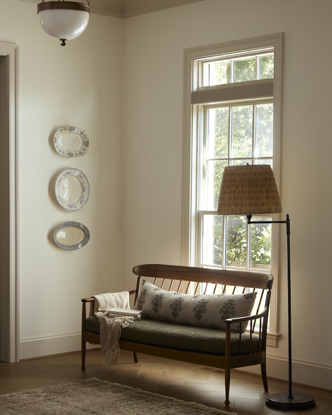
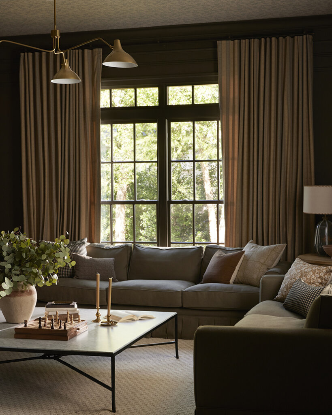
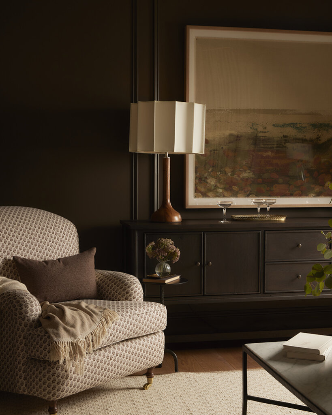
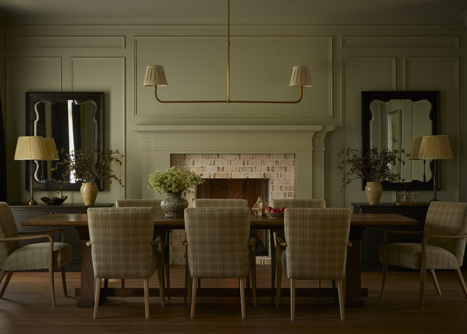
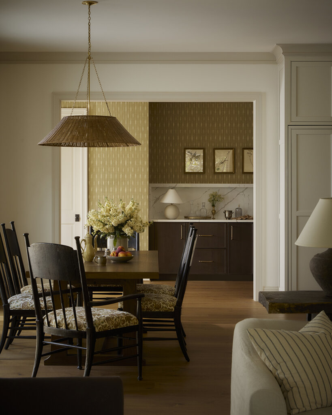
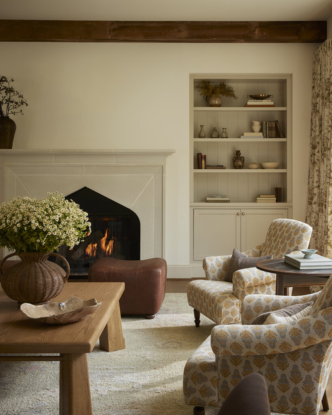
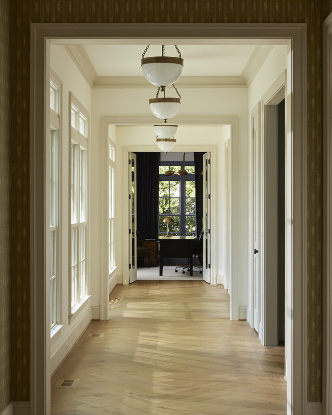
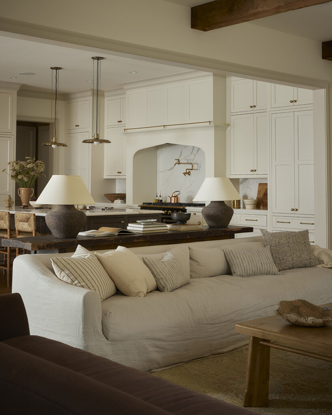
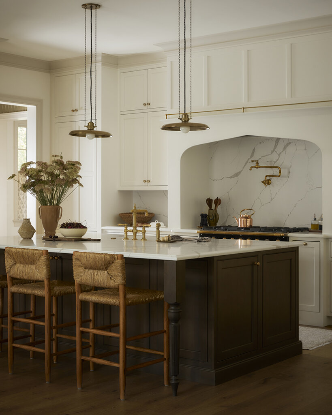
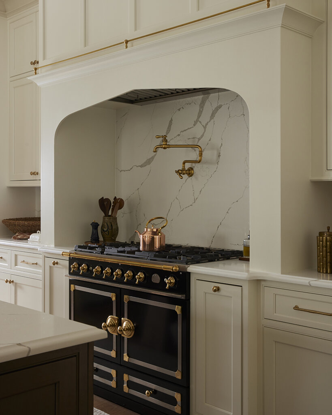
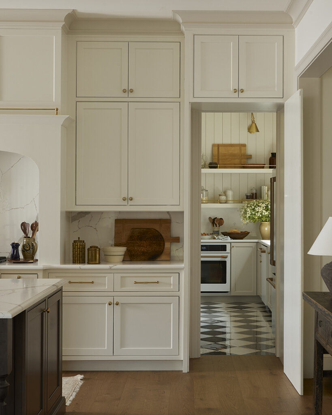
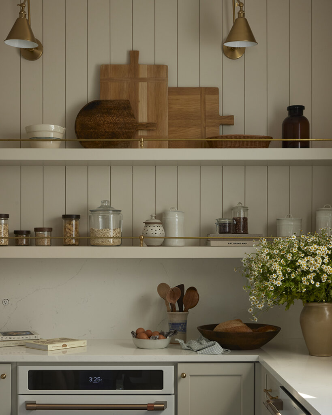
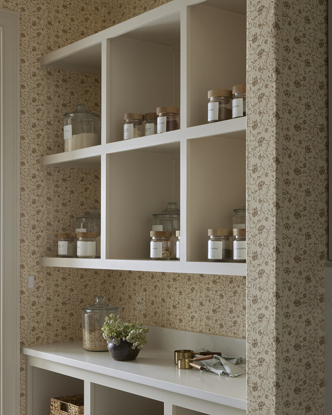
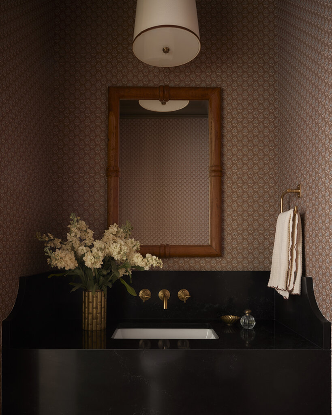
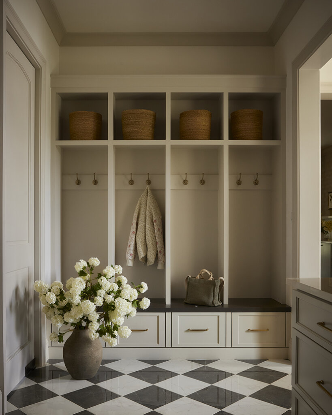
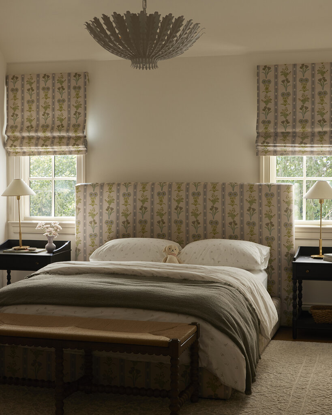
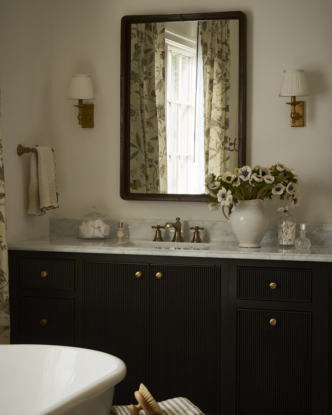
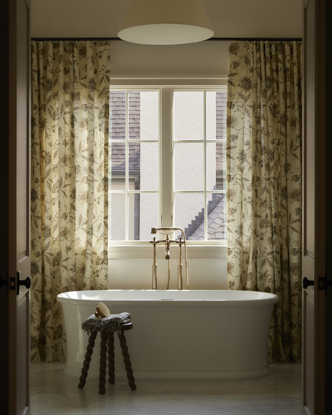
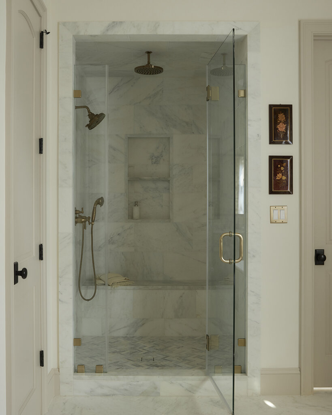
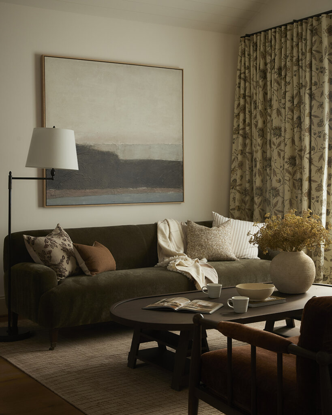
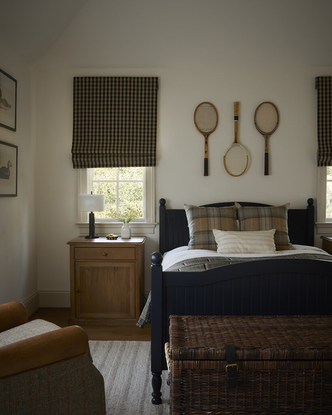
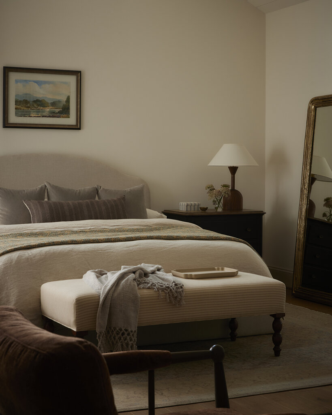
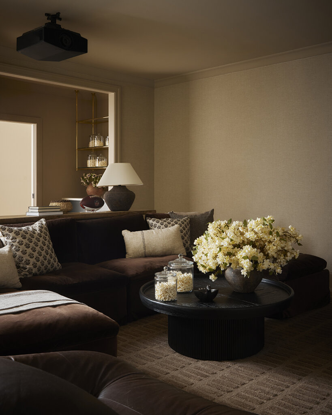
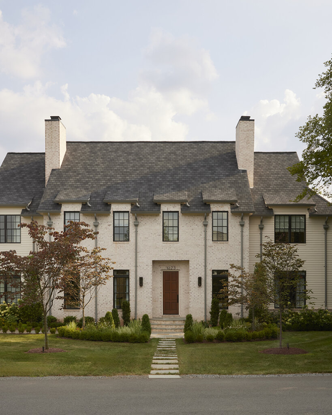
Homestead – a designer’s cabin retreat
Posted on Tue, 23 Sep 2025 by KiM
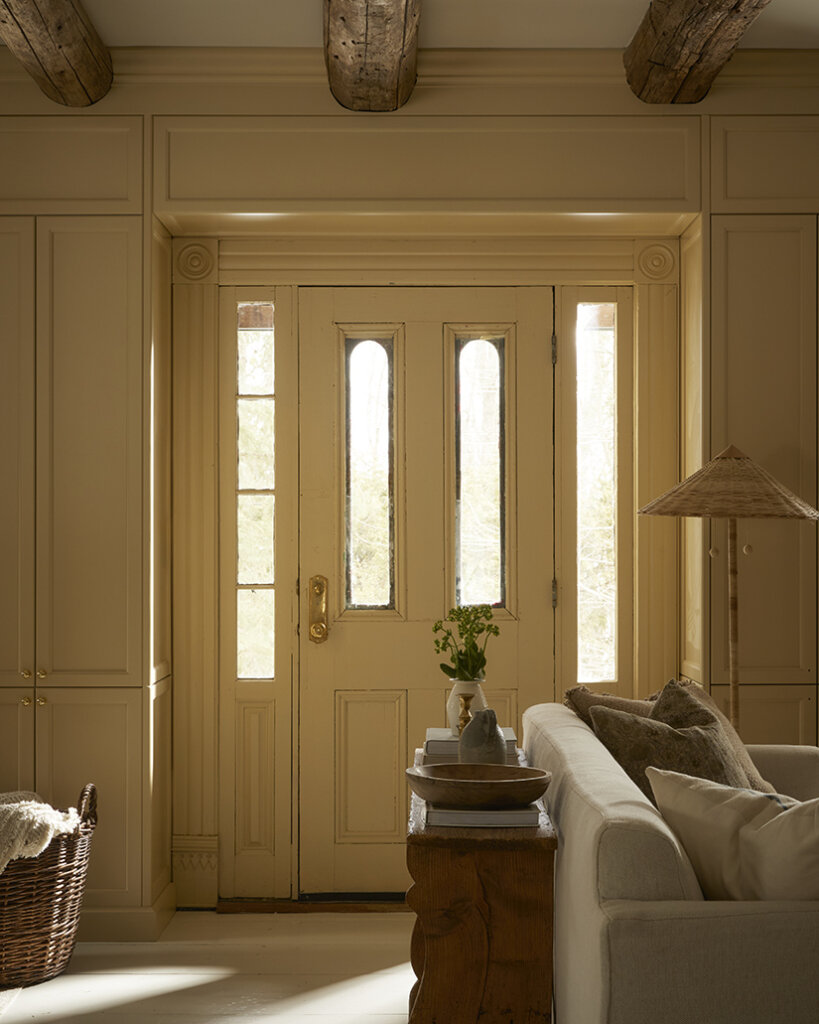
Designer Ashley Montgomery (one of my all-time favourites) created a dreamy retreat for herself and her children in Barrie, Ontario by joining two 1800s cabins and then adding her magic touch to every nook and cranny. Pretty pale yellow, soft and moody neutrals, the comfiest sofa, charming wallpapers and lots of antiques. With the rustic elements like the exposed logs and low ceilings this is absolutely gorgeous and so incredible cozy and inviting. Photos: Lauren Miller.
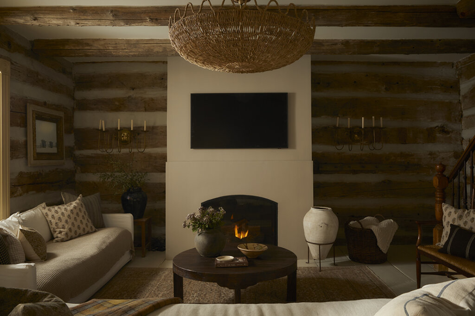
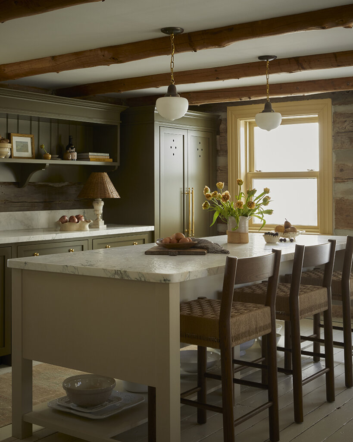
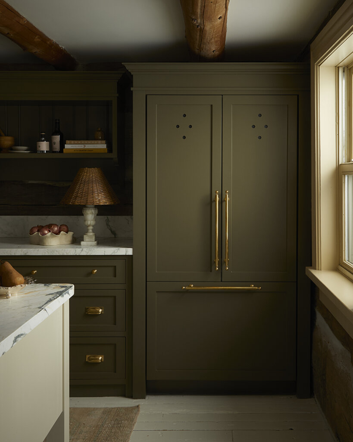
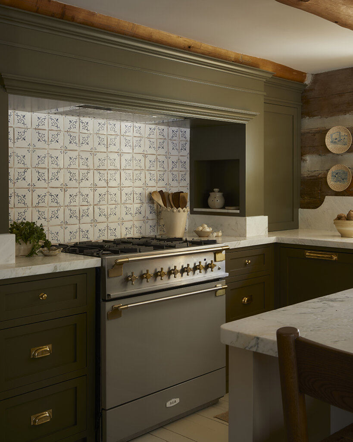
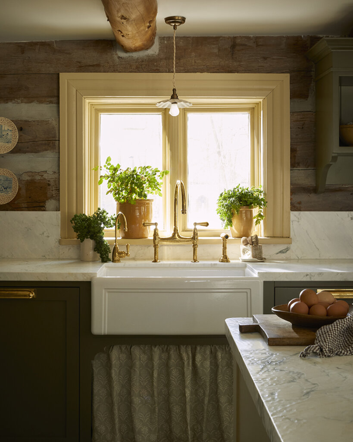
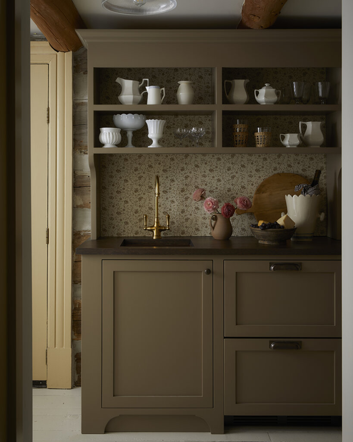
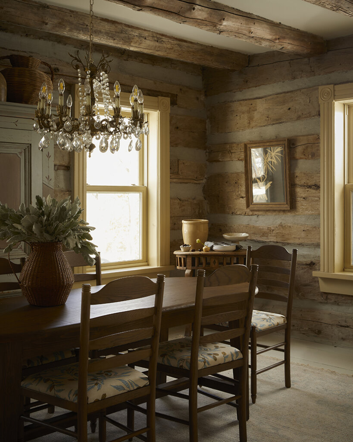
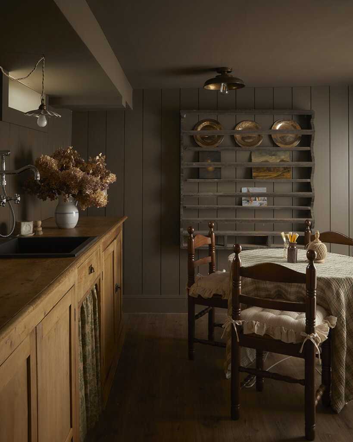
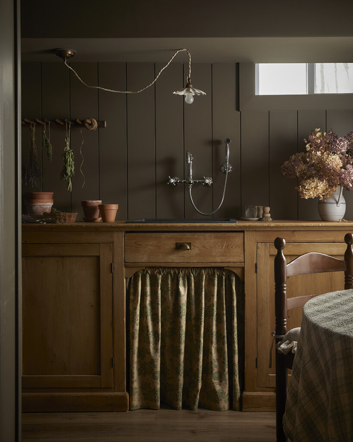
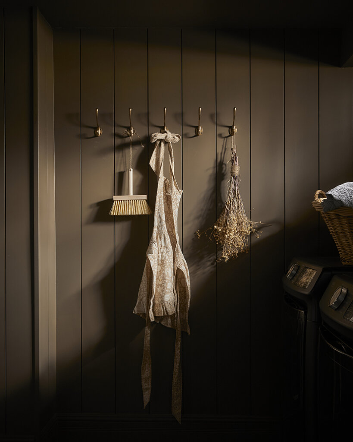
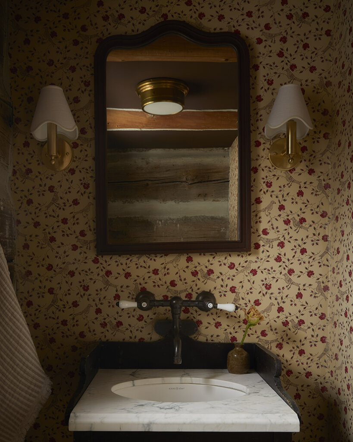
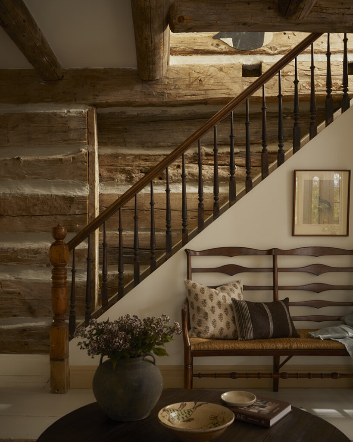
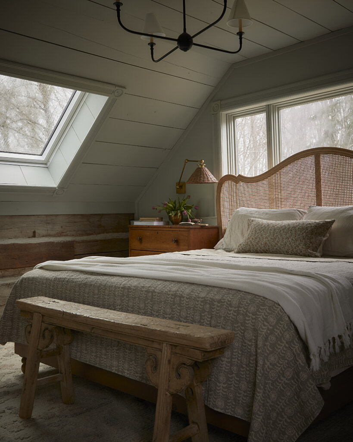
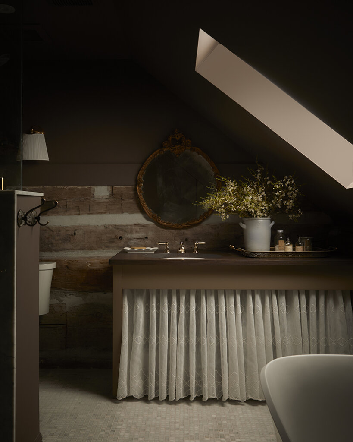
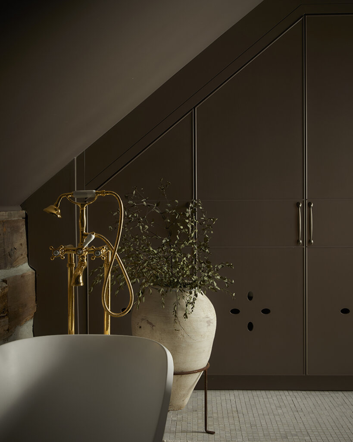
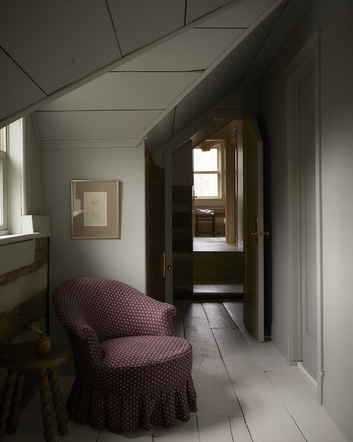
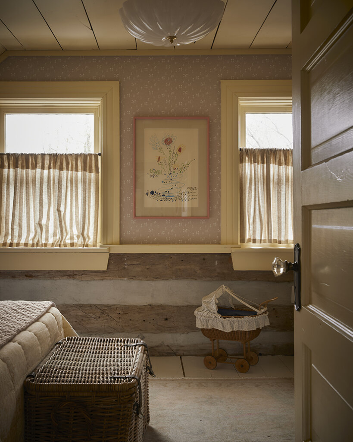
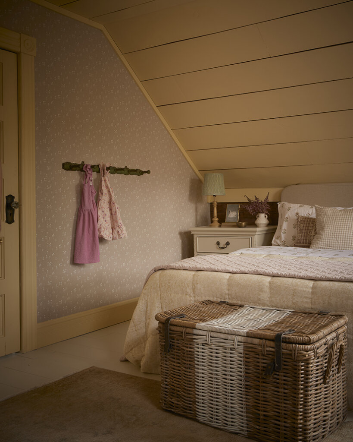
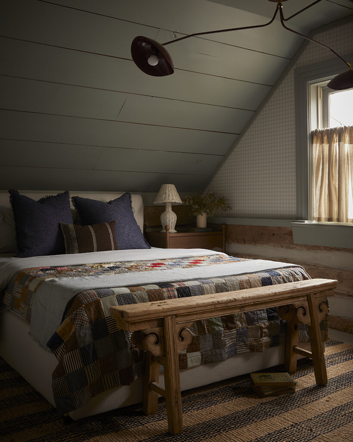
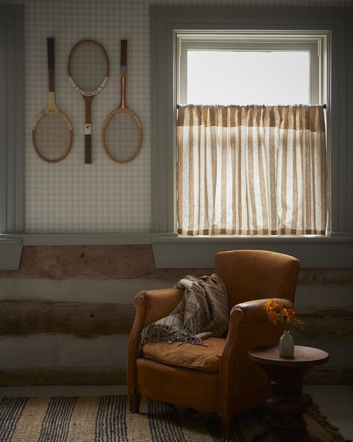
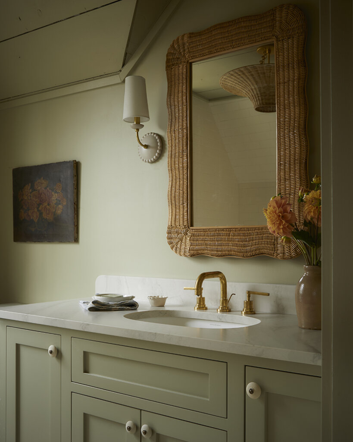
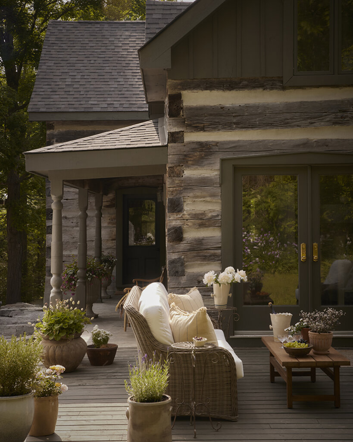
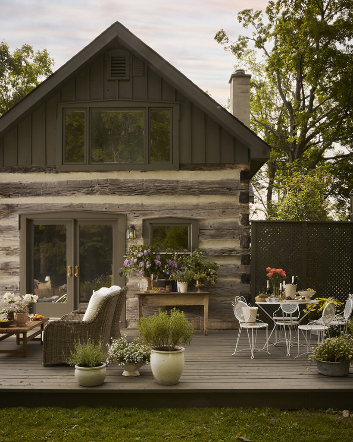
Parisian grandeur
Posted on Tue, 23 Sep 2025 by KiM
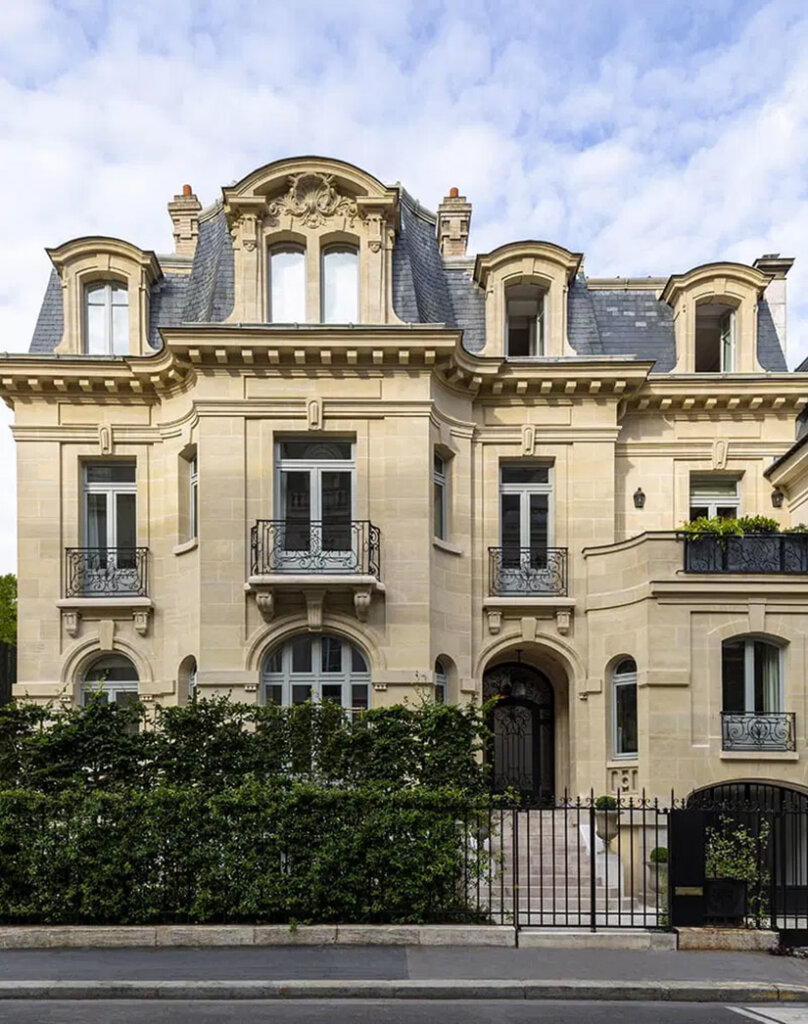
This extraordinary residence in Paris’ 16th arrondissement was built by Henri Deglane, the same architect that designed the Grand Palais. Not renovated since the 80s, designer Bryan O’Sullivan adapted it to 21st century living. He brought back elements that were previously removed, and enlisted many French artisans to restore plasterwork, millwork, and metalwork. Its grandeur and elegance is exquisite and the modern touches like Pierre Paulin sofas and Faye Toogood roly poly chairs create a wonderful juxtaposition to the classic architecture. Photos: James McDonald.
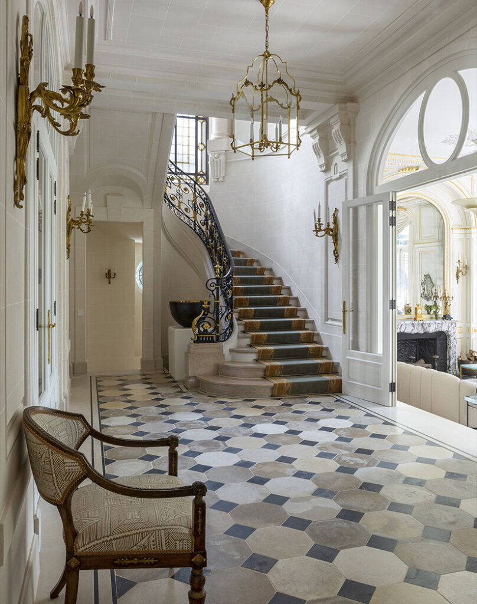
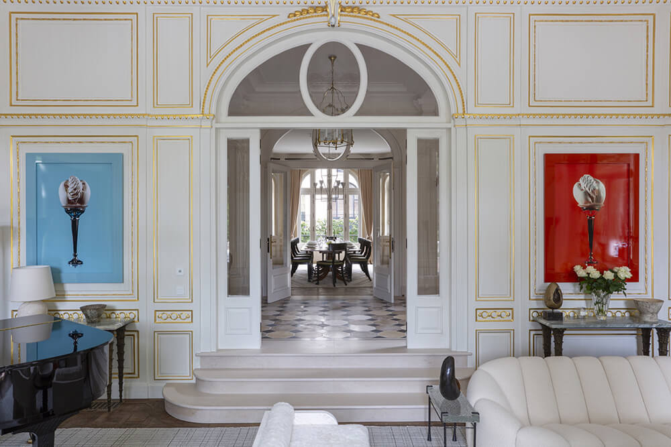
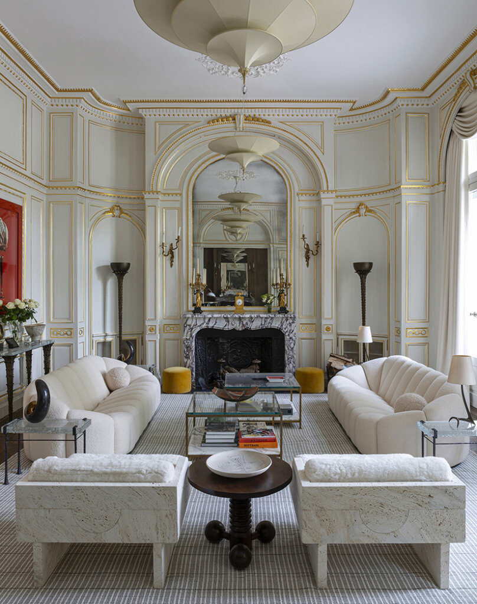
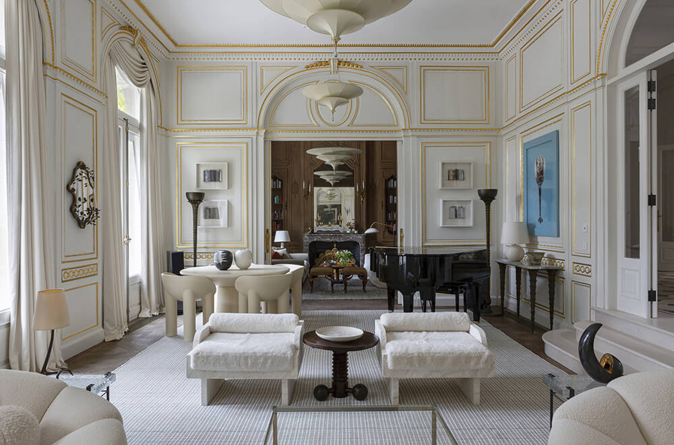
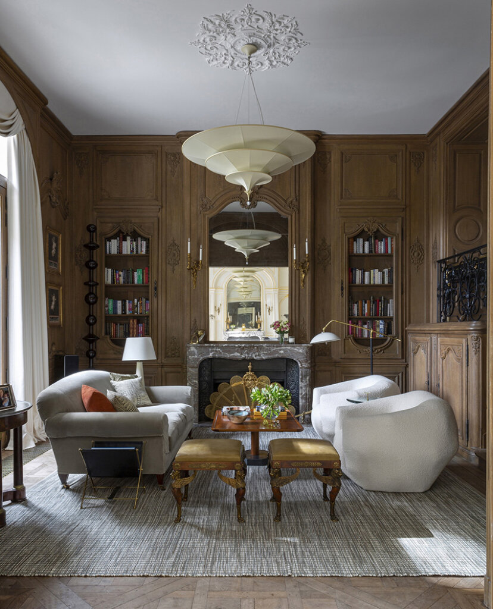
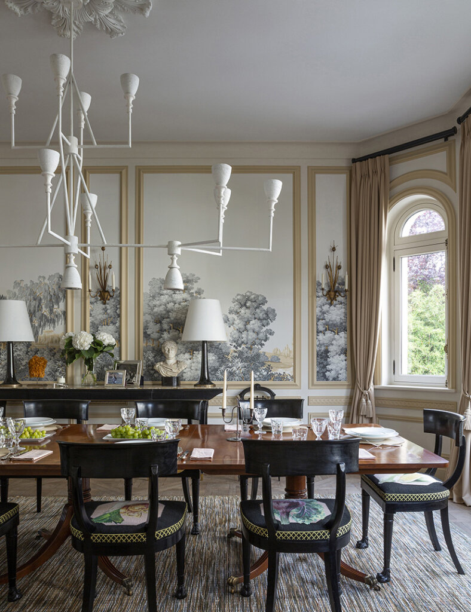
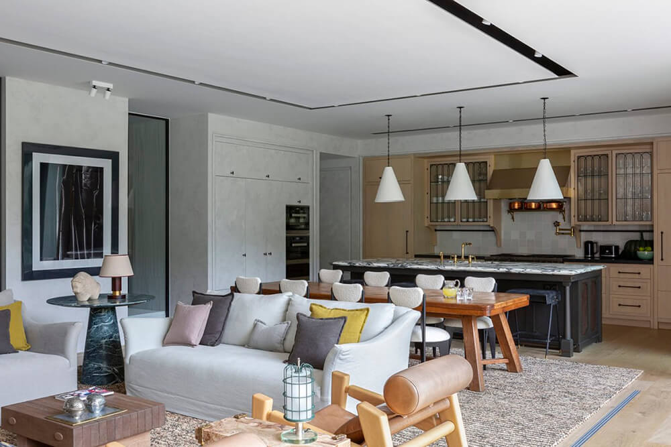
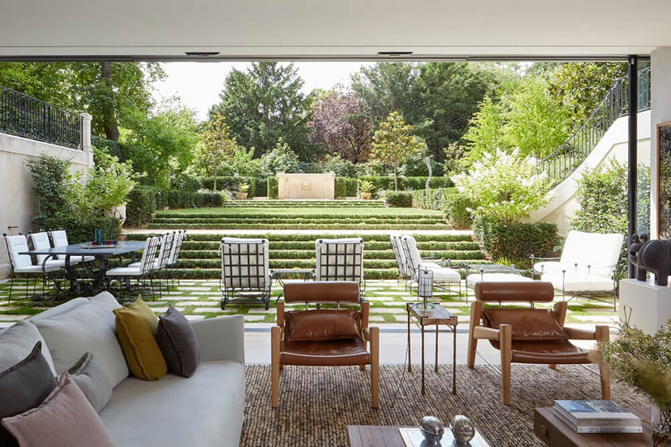
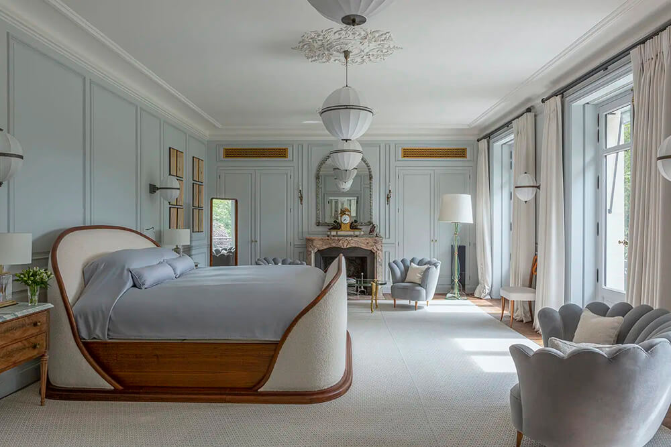
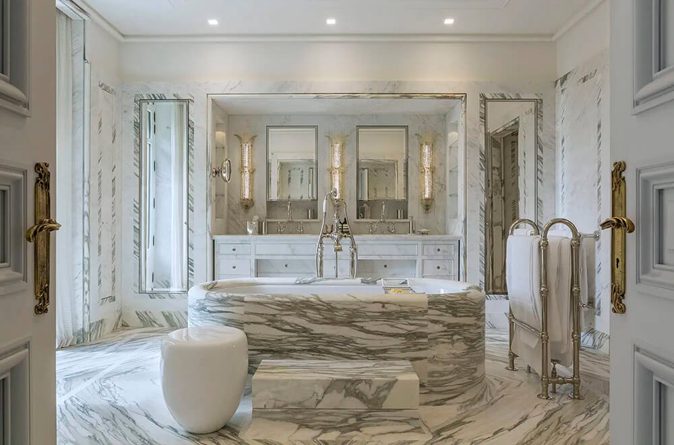
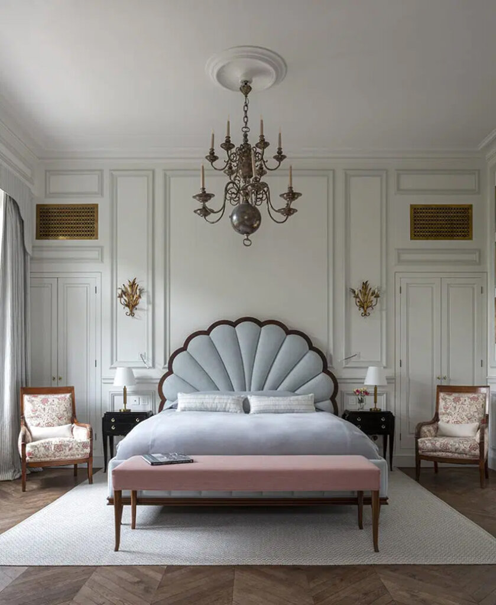
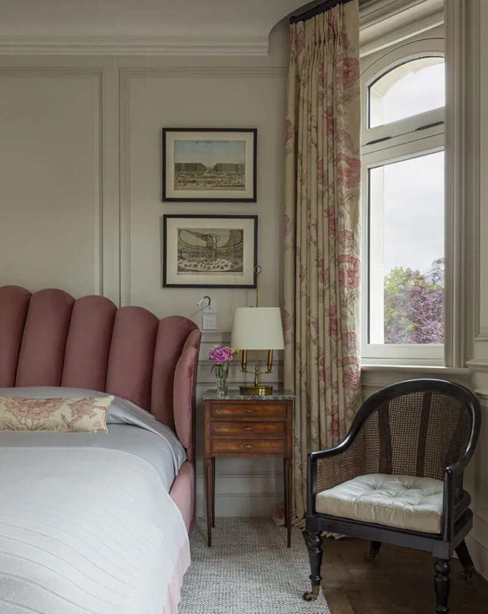
A 19th century château in the heart of Béziers
Posted on Sun, 21 Sep 2025 by KiM
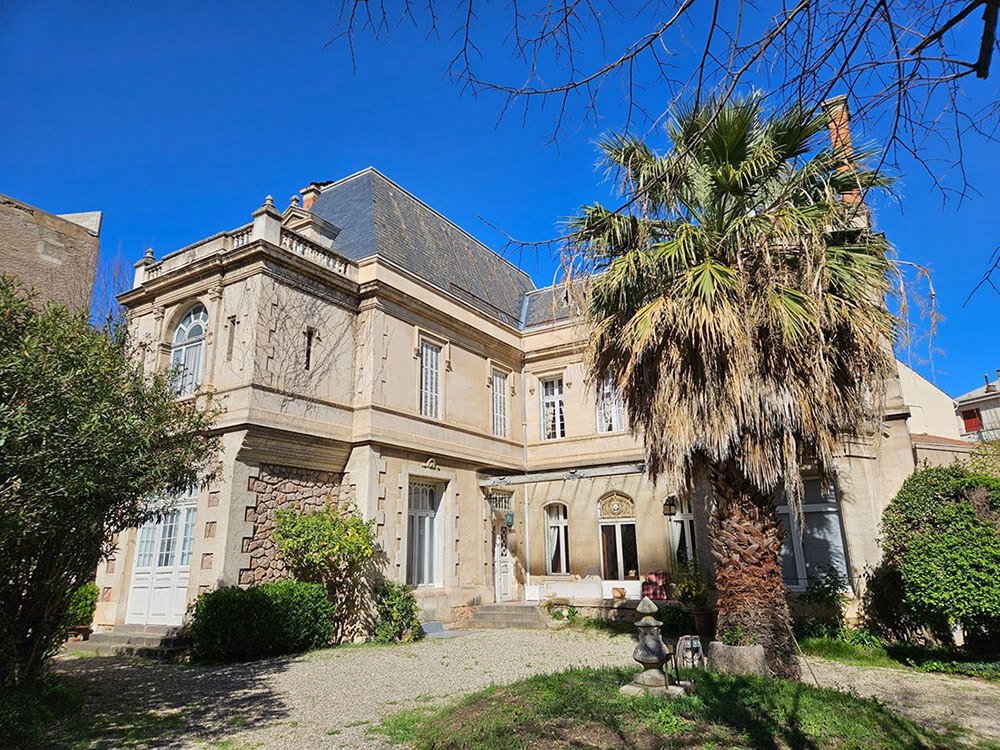
Magnificent 19th-century building with tree-lined gardens in the heart of Béziers on a plot of 1167 m². This 4-storey property boasts spacious rooms with many original features (parquet flooring, marble fireplaces, wooden ceilings, mouldings, carved wooden ornaments, cement tiles, etc.) The 10 rooms include a large entrance hall with a remarkable wooden staircase, 2 lounges, a dining room, an office, a kitchen, 5 bedrooms, a bathroom, 2 shower rooms and ample storage facilities, over a surface of around 300 m². The 150 m² attic offers additional potential. Two cellars, a glasshouse, a garage and a covered courtyard complete this exceptional property.
This is another château that the owners could just walk out and I move in with it just like that and I’d be happy as a clam. For sale for €1,260,000 via Terres d’Oc | Sotheby’s.
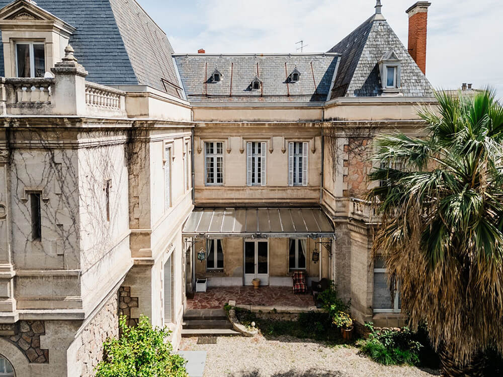
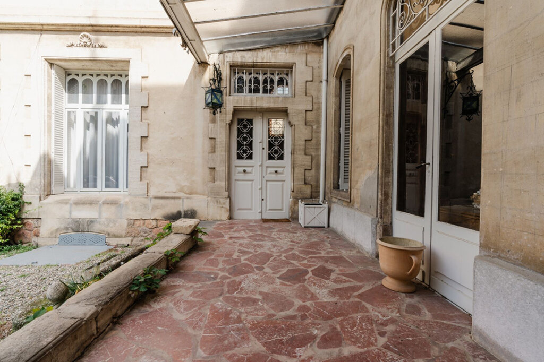
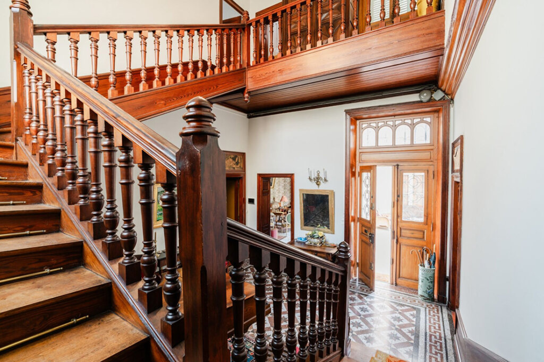
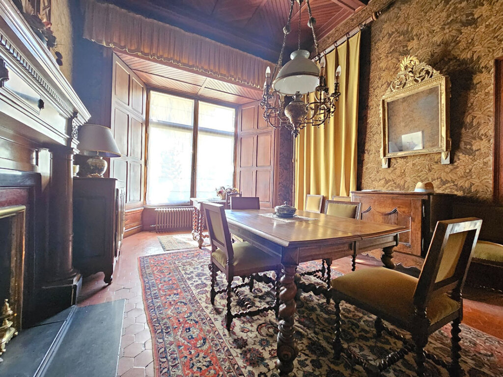
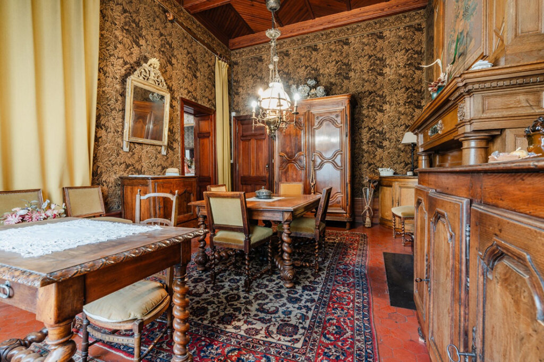
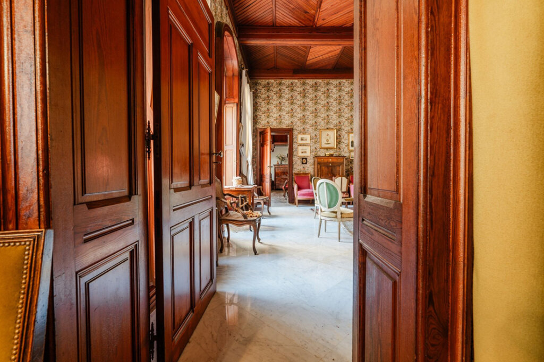
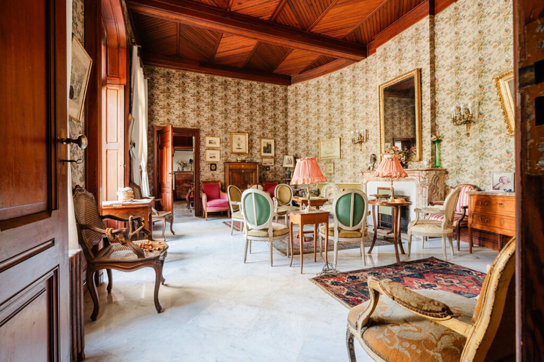
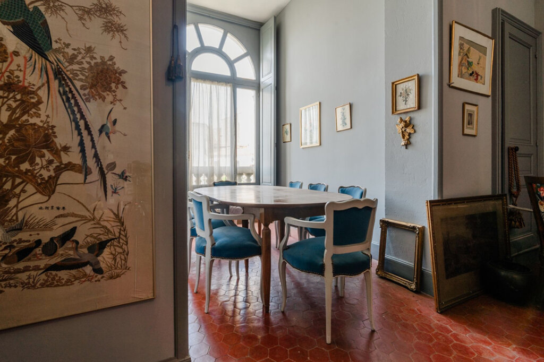
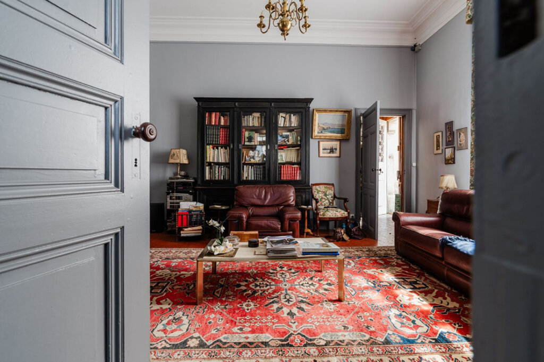
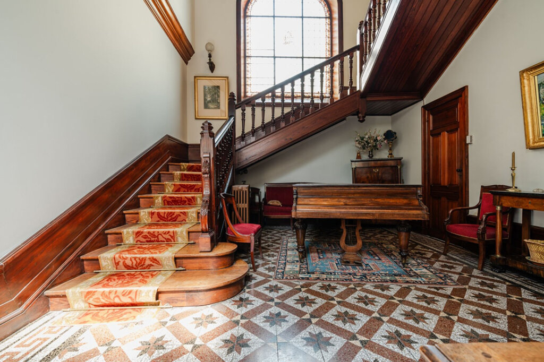
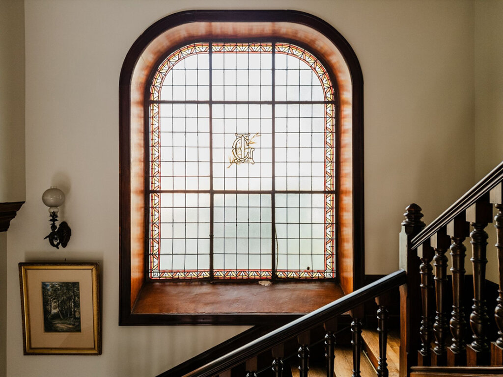
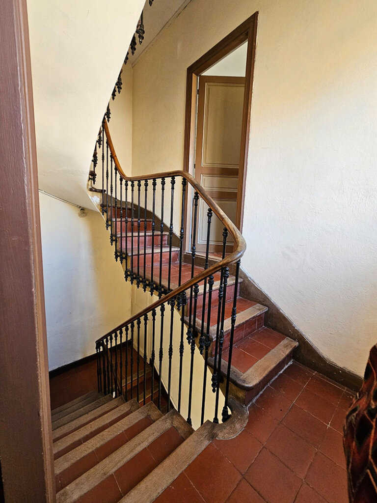
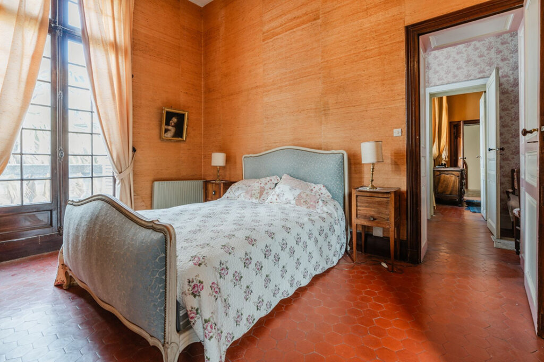
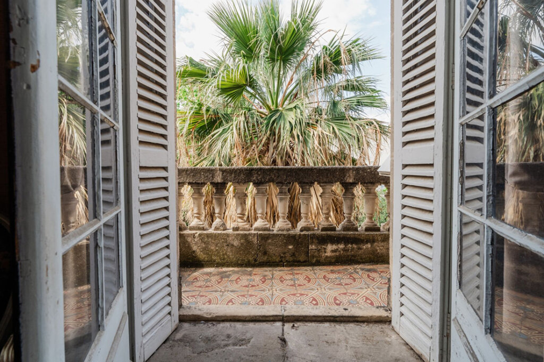
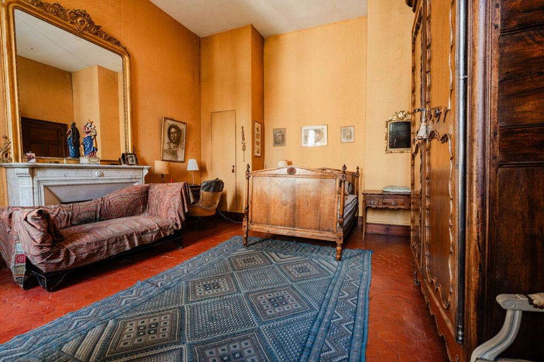
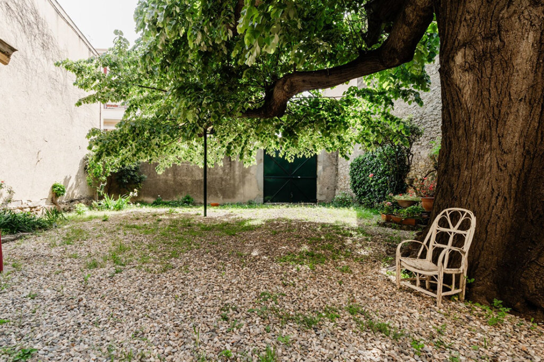
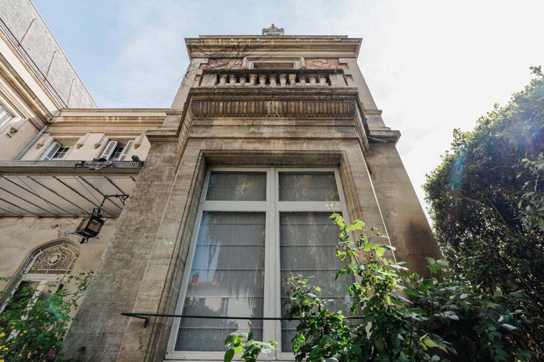
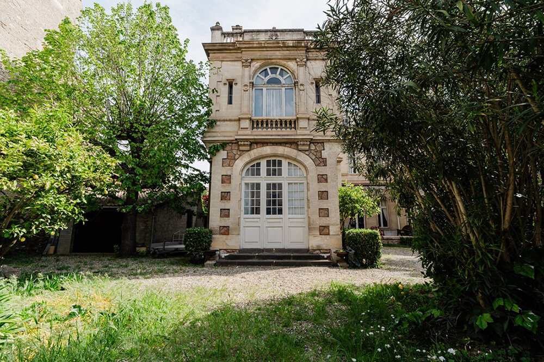
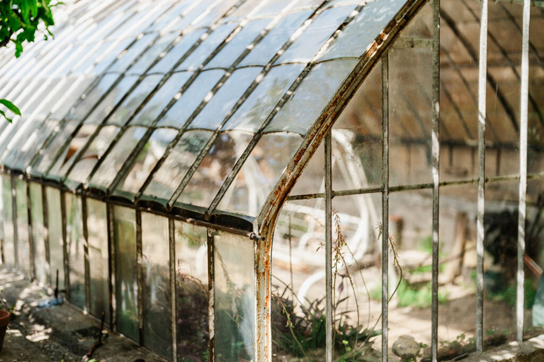
Bold, vibrant colours and whimsical elements in a North Carolina home
Posted on Fri, 19 Sep 2025 by KiM
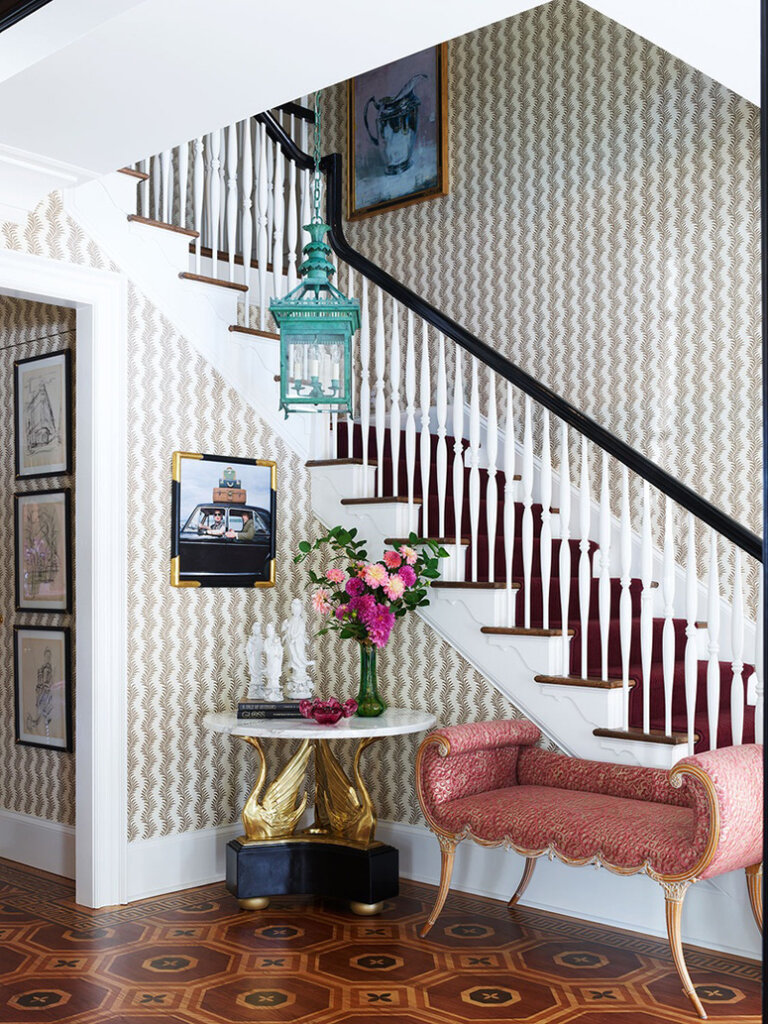
This one is for all of you colour-lovers, fans of over-the-top maximalism. North Carolina designer Charlotte Lucas completely transformed this Georgian home in Raleigh, North Carolina with a dramatic and colourful blend of colours and patterns and shapes and textures and everything in between! There is a lot going on but it is perfect for the homeowners who were looking for something bold and dramatic. Charlotte definitely understood the assignment. Photos: Chris Edwards
