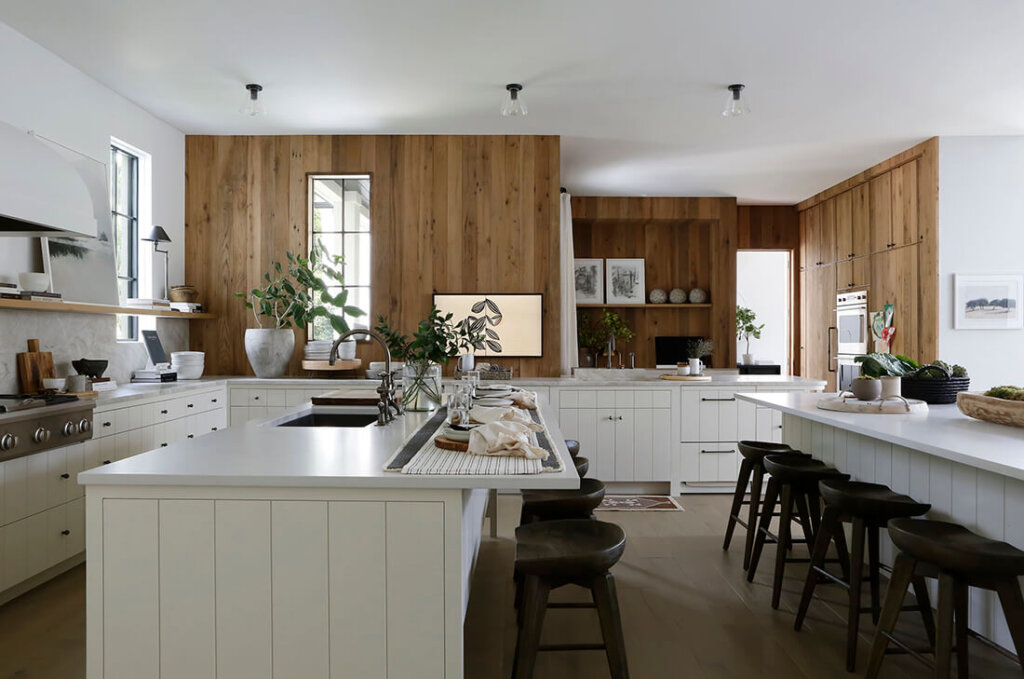Kim’s favourite outdoor spaces of 2023
Posted on Fri, 29 Dec 2023 by KiM
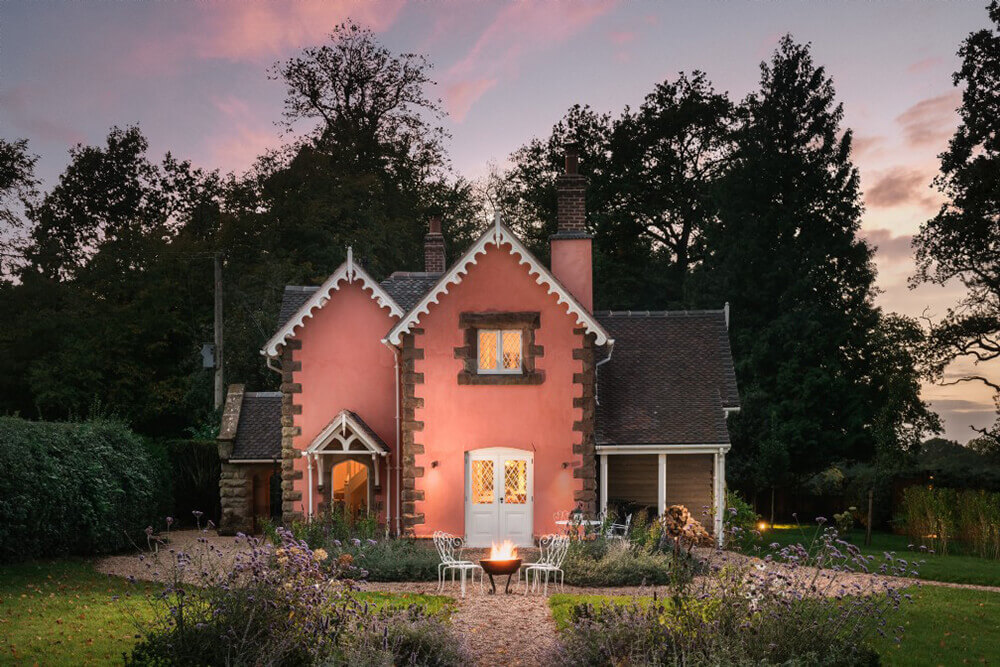
Emma Ainscough from this post
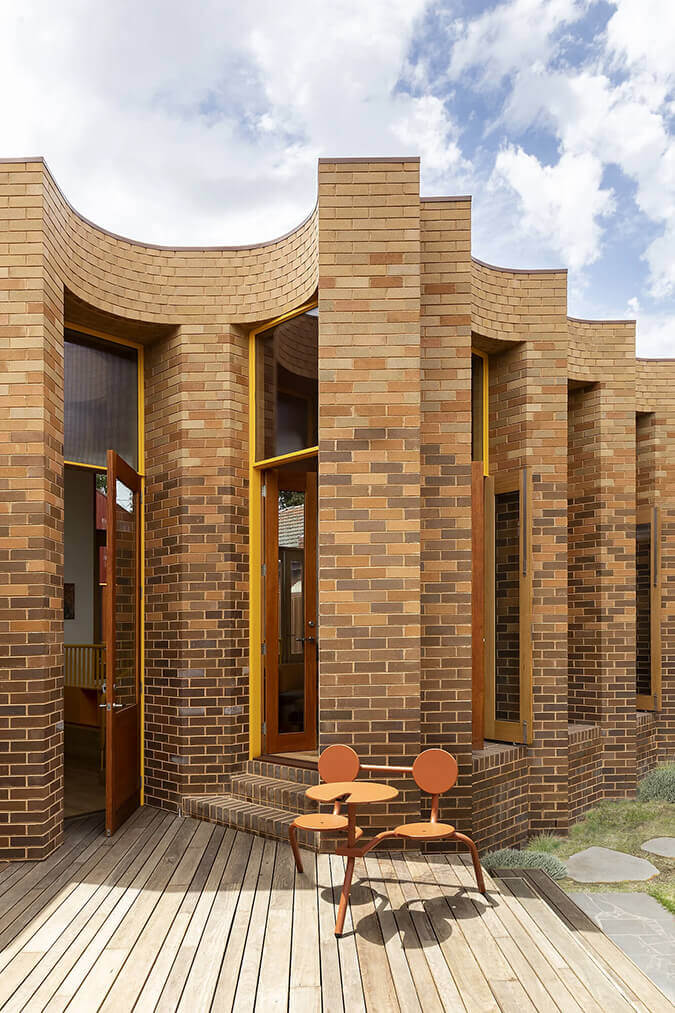
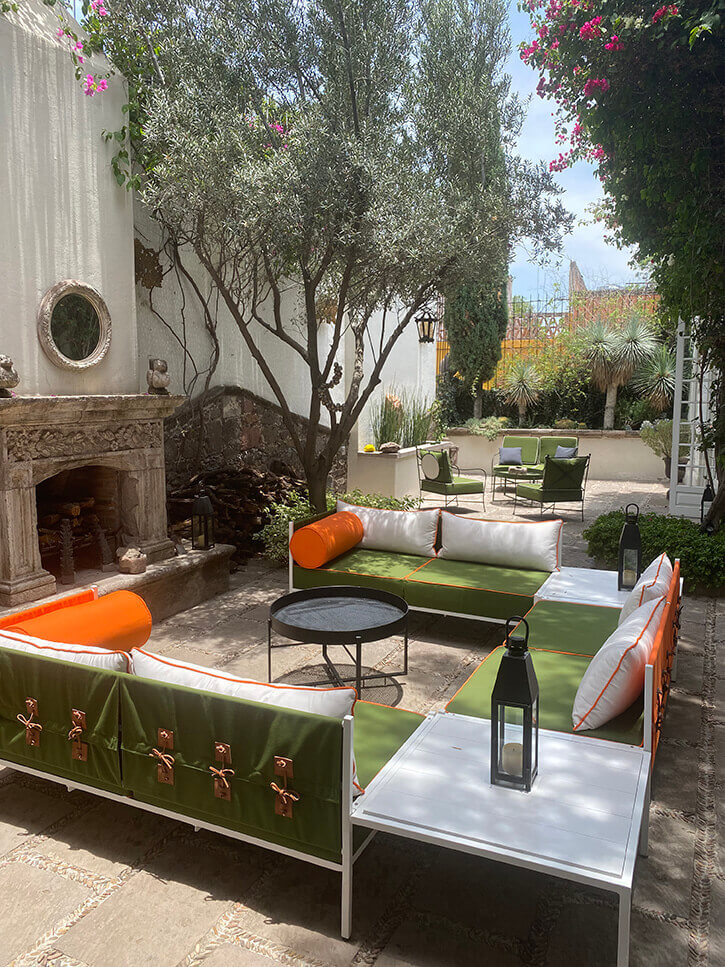
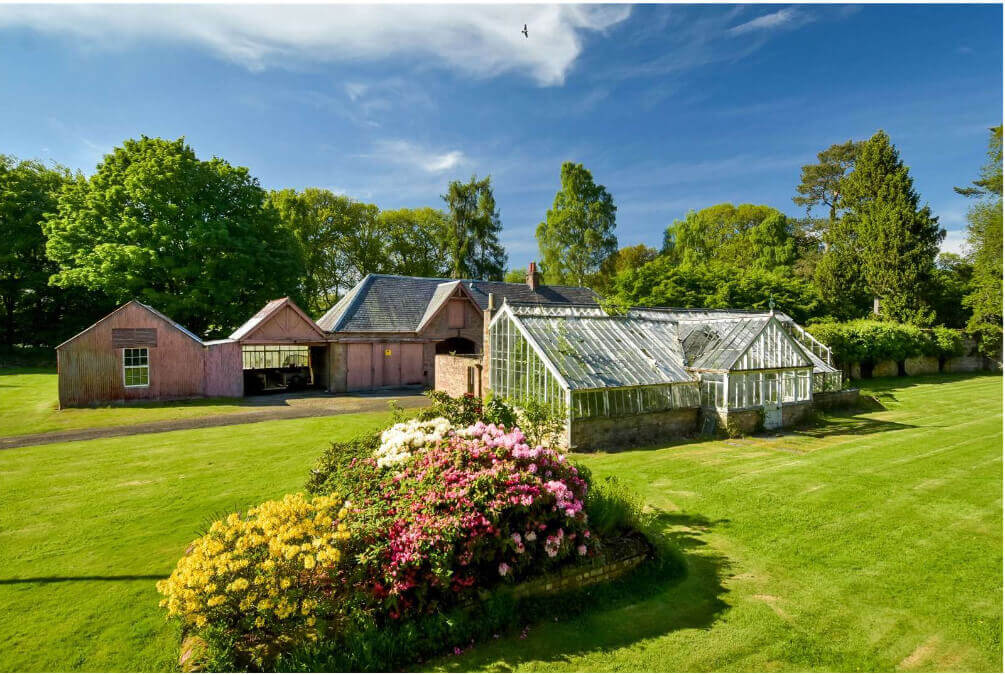
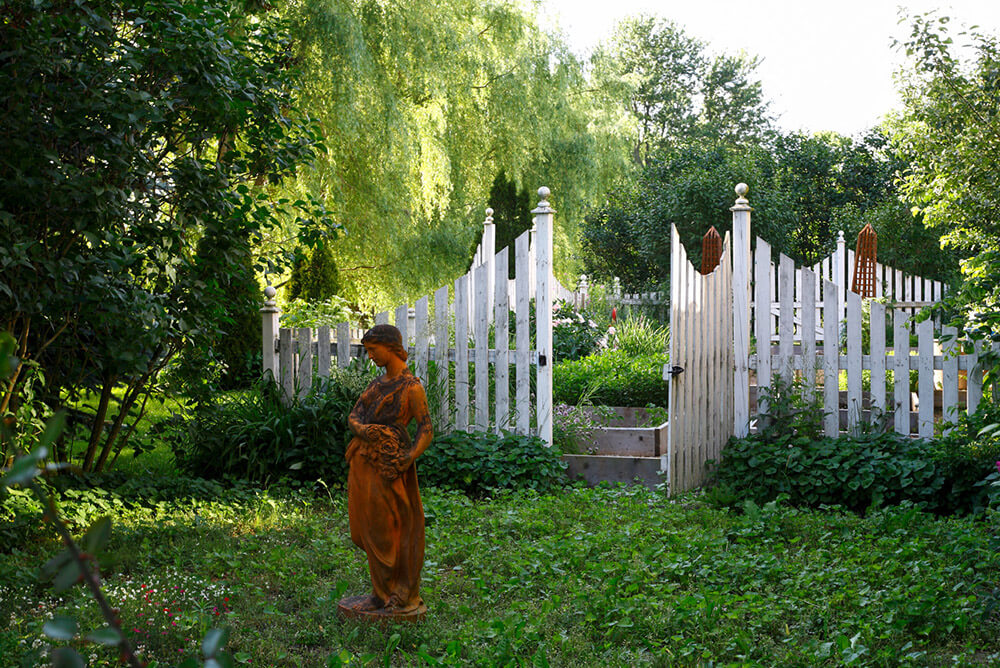
Susan Burns Design from this post
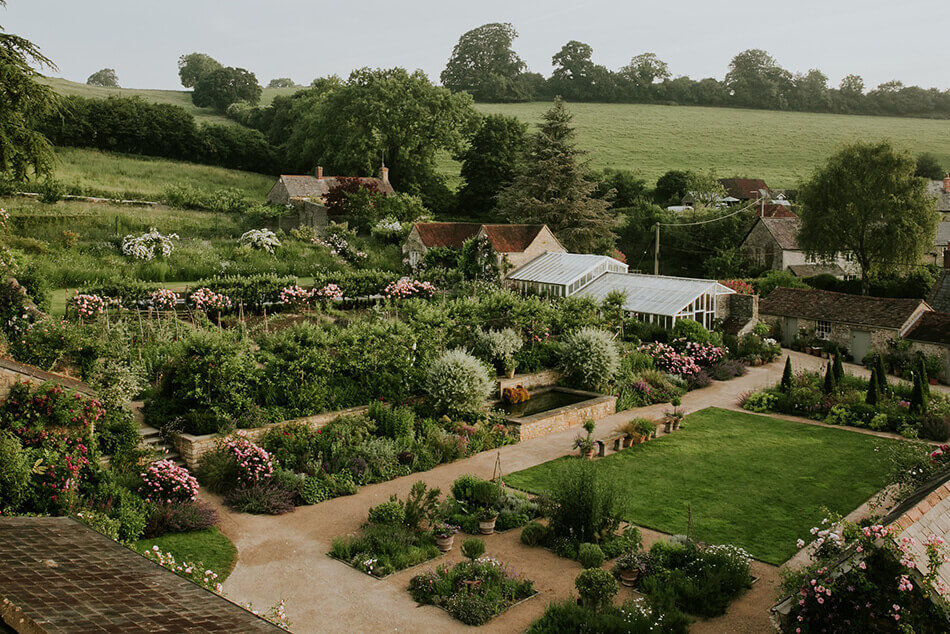
Mazzullo + Russell Landscape Design from this post
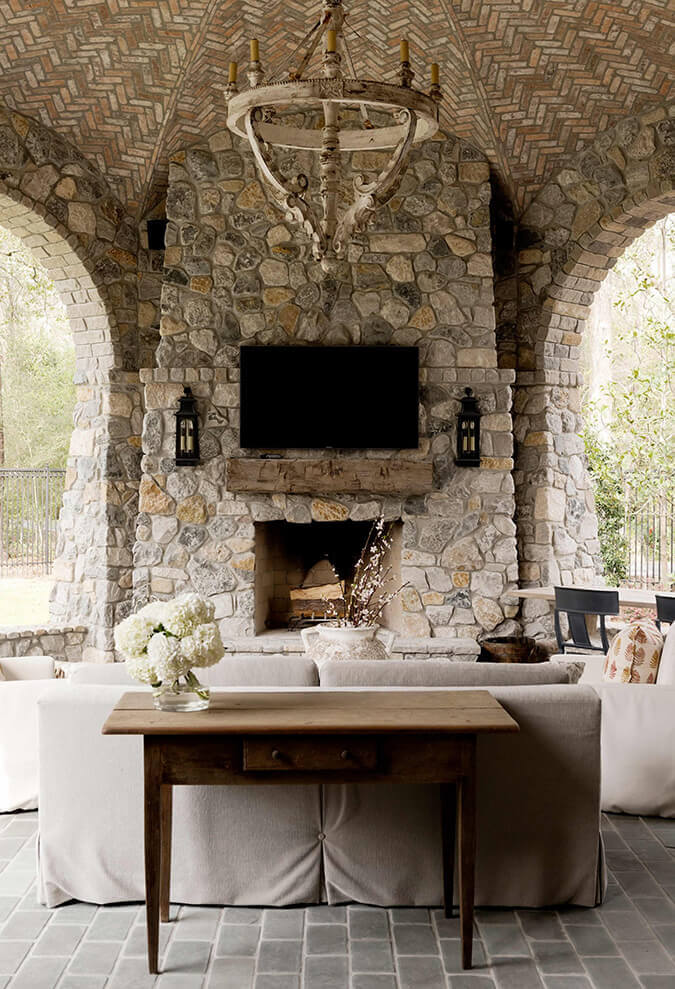
Dodson Interiors from this post
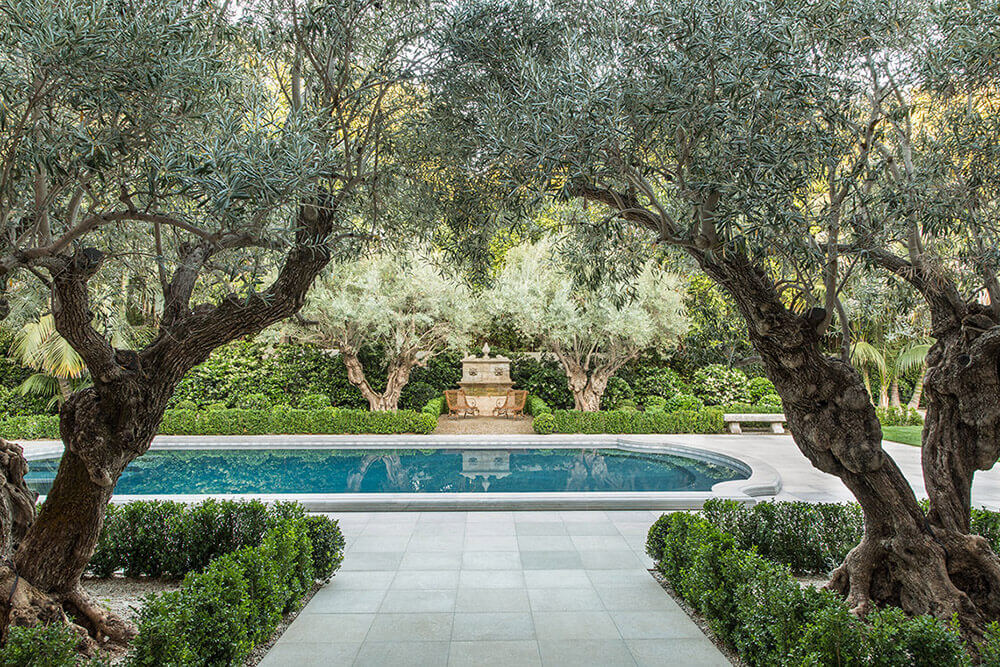
Scott Shrader from this post
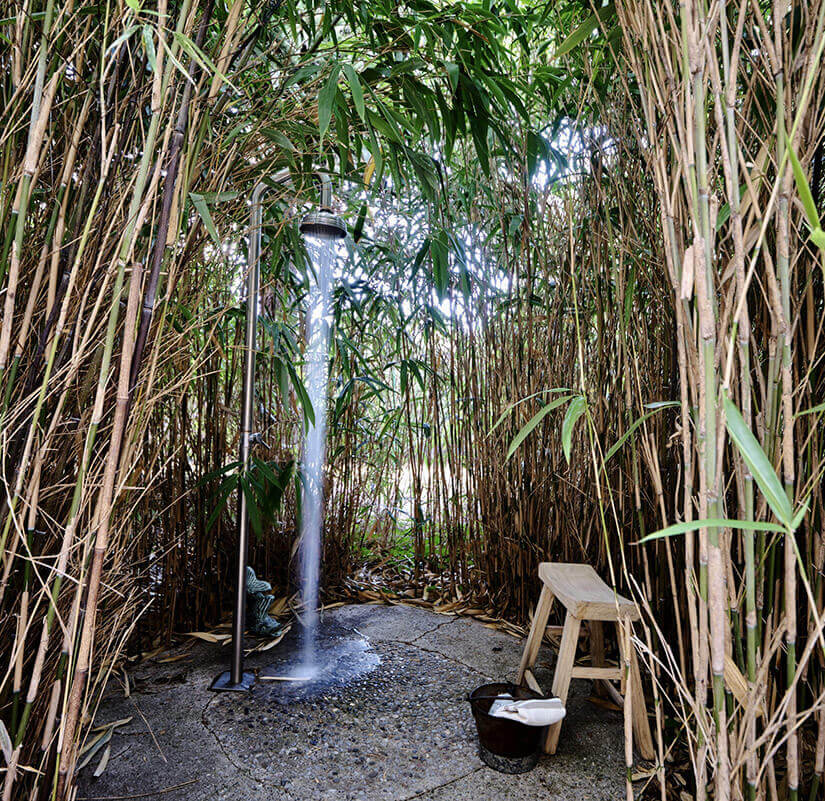
Mas Pla de Calabuig from this post
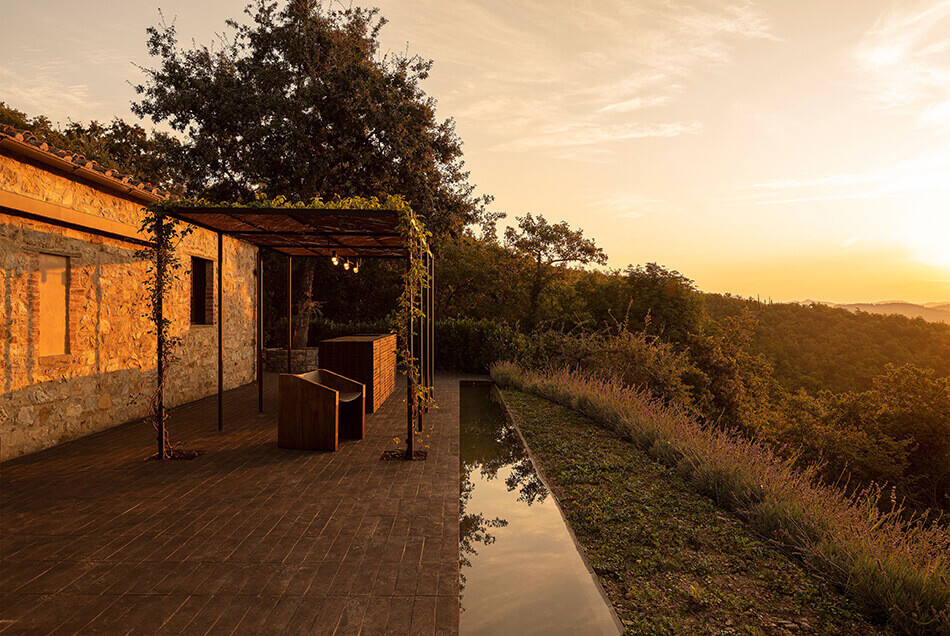
Holzrausch from this post
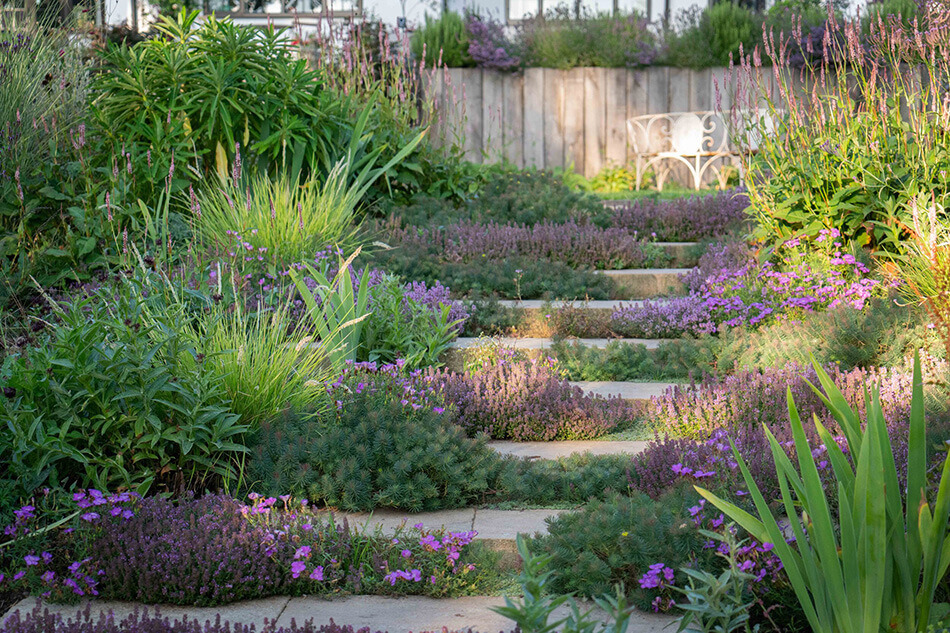
Farlam & Chandler from this post
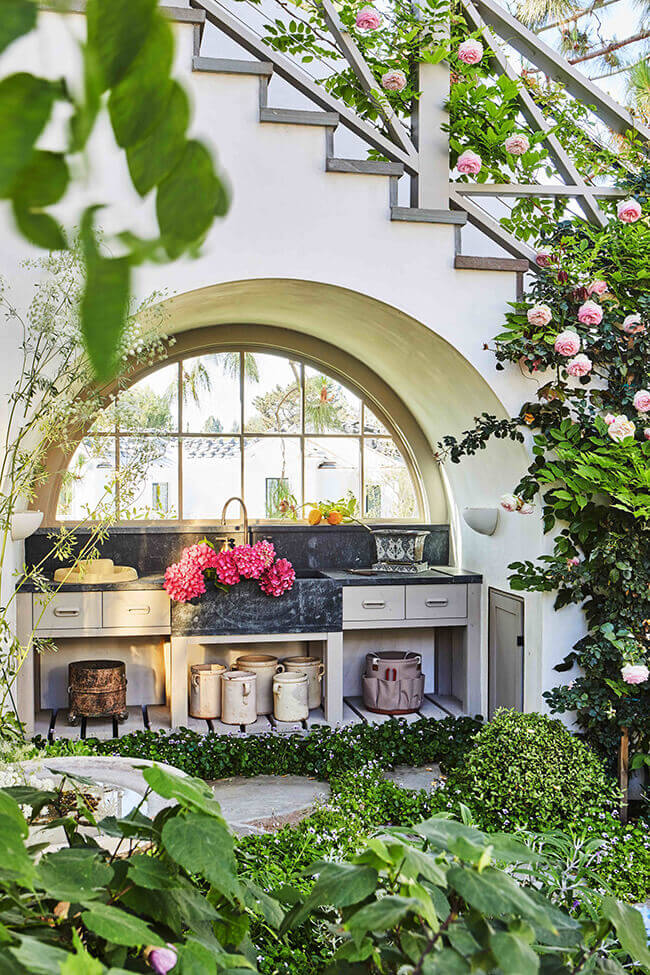
Peter Dunham from this post
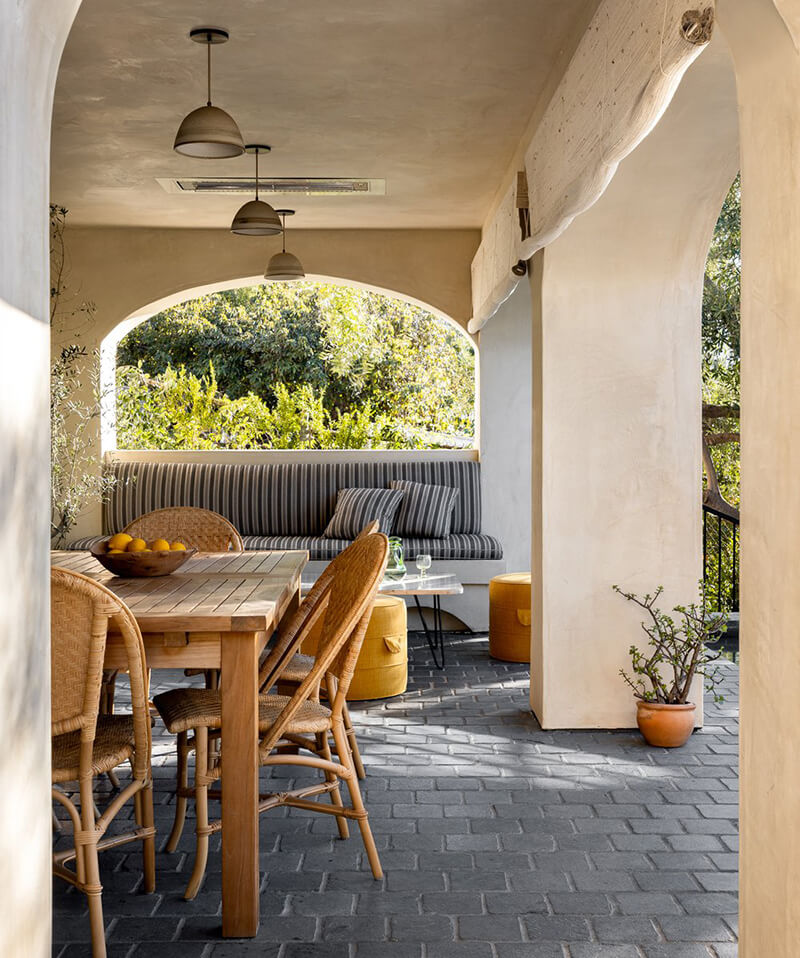
Meghan Eisenberg from this post
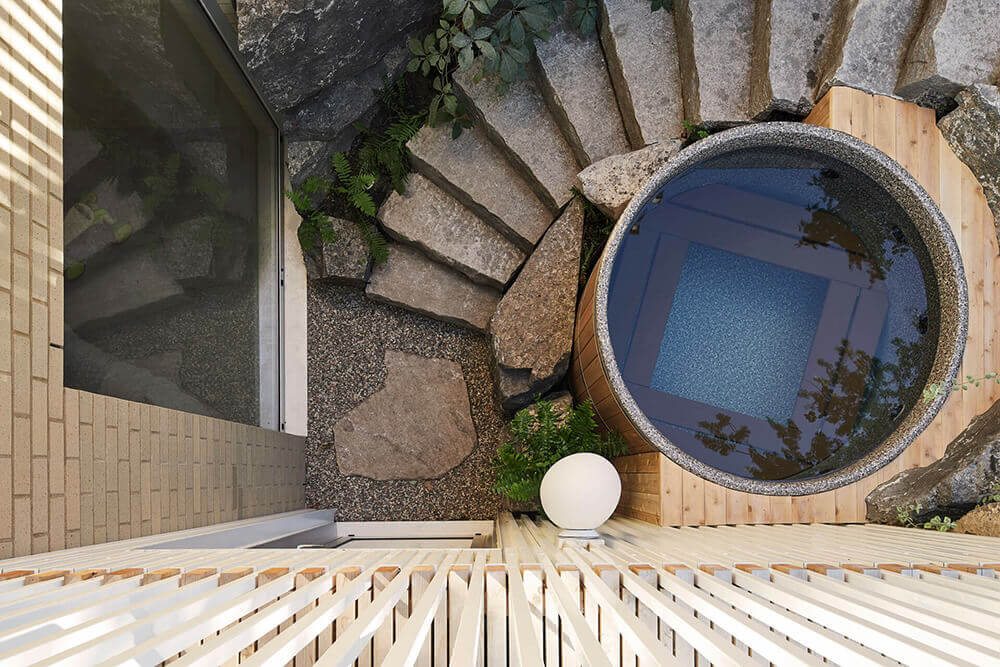
la Shed Architecture from this post
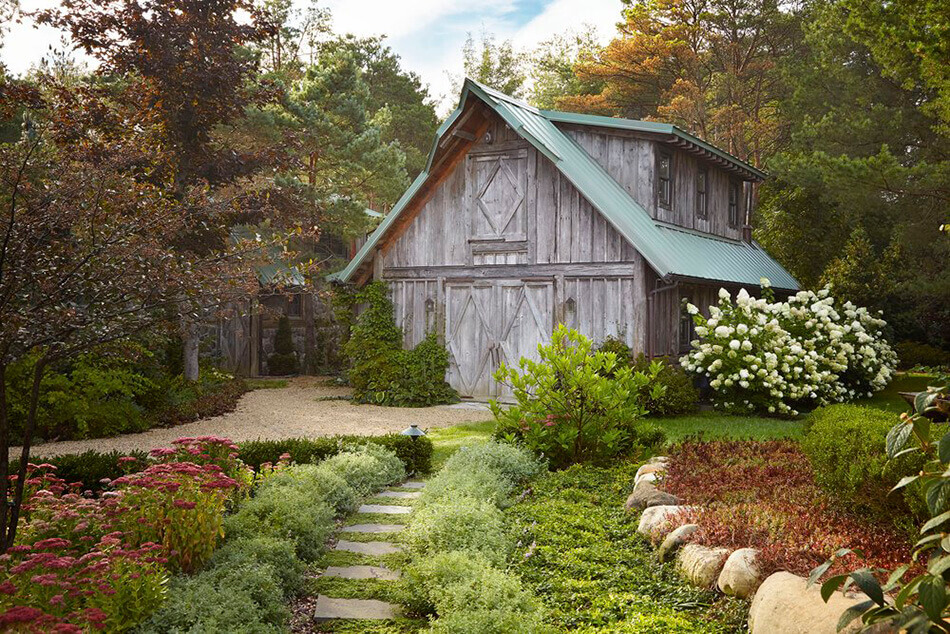
Jessica Jubelirer from this post
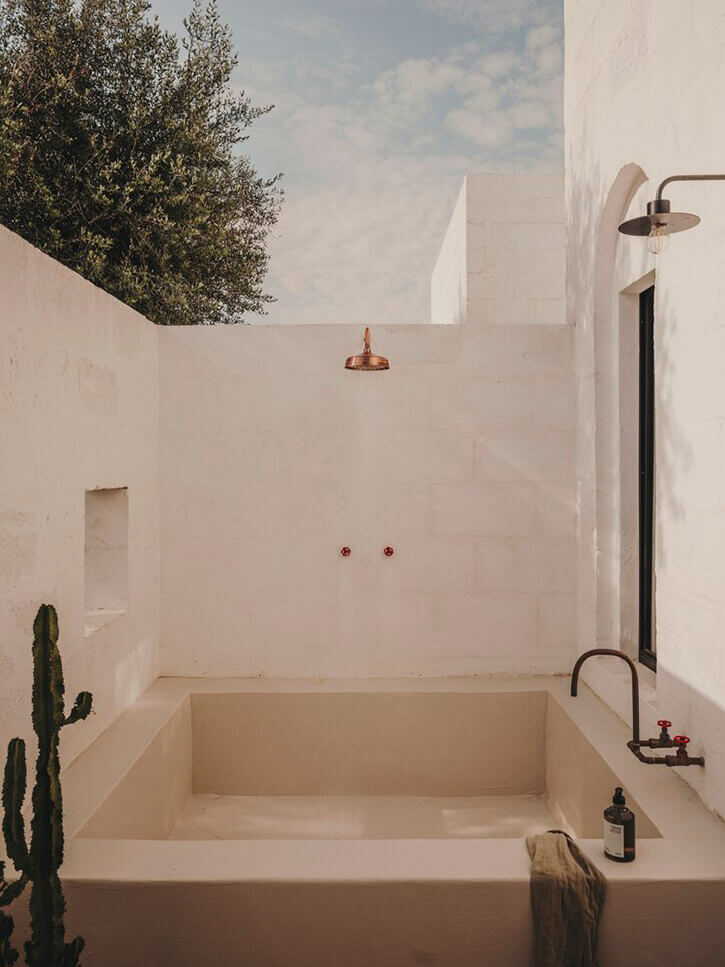
Andrew Trotter from this post
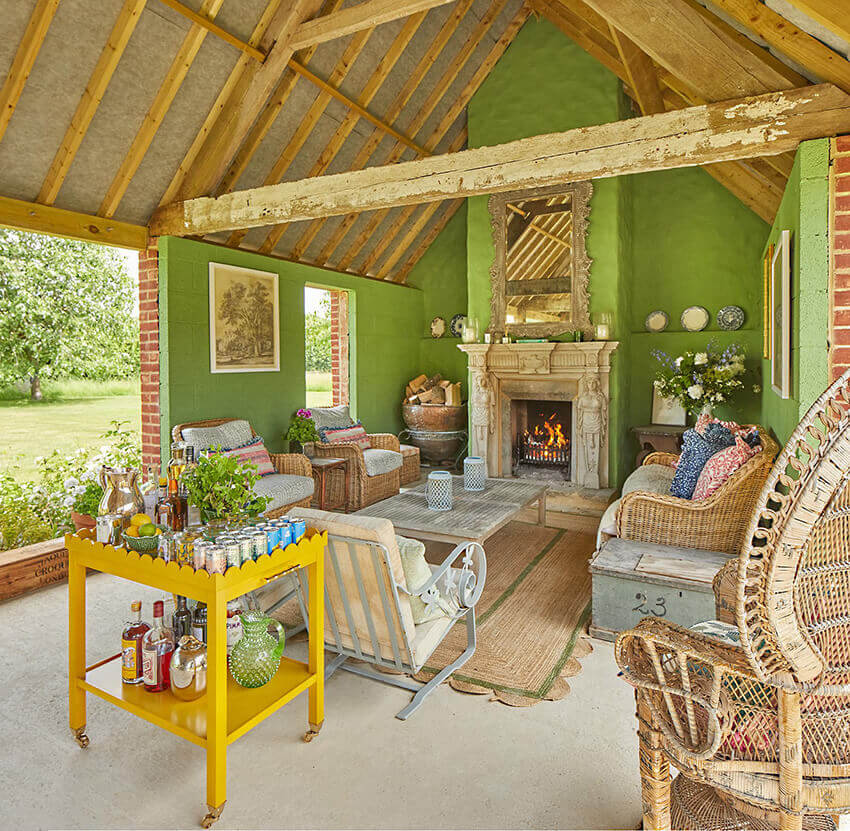
Sarah Vanrenen from this post
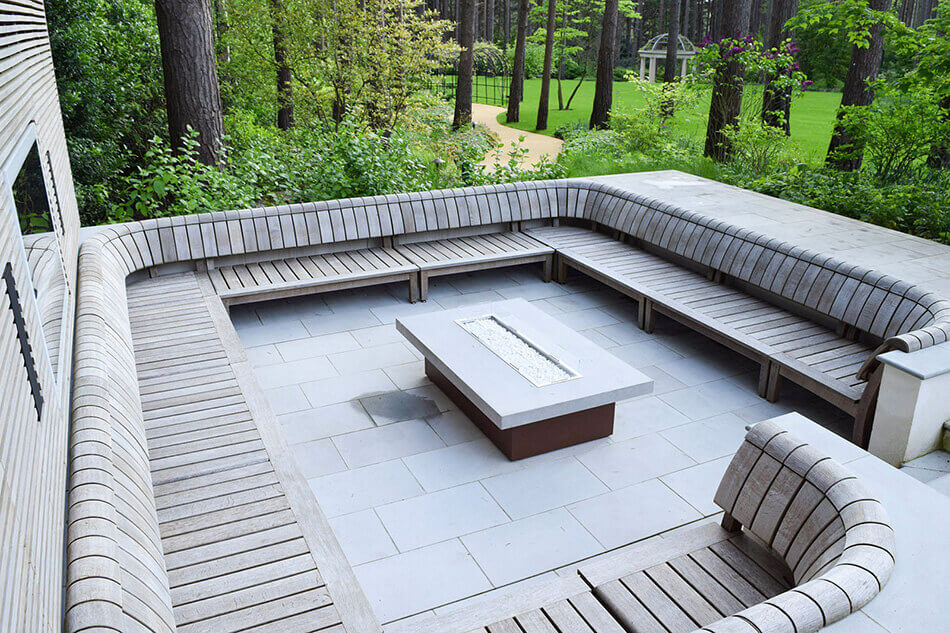
Randle Siddeley from this post
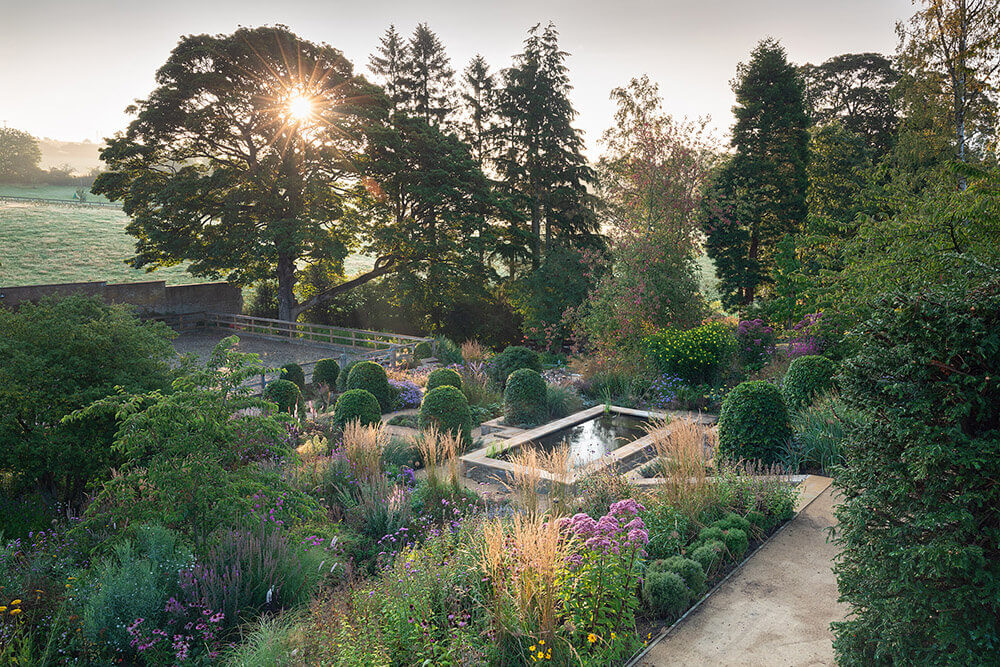
Matthew Wilson from this post
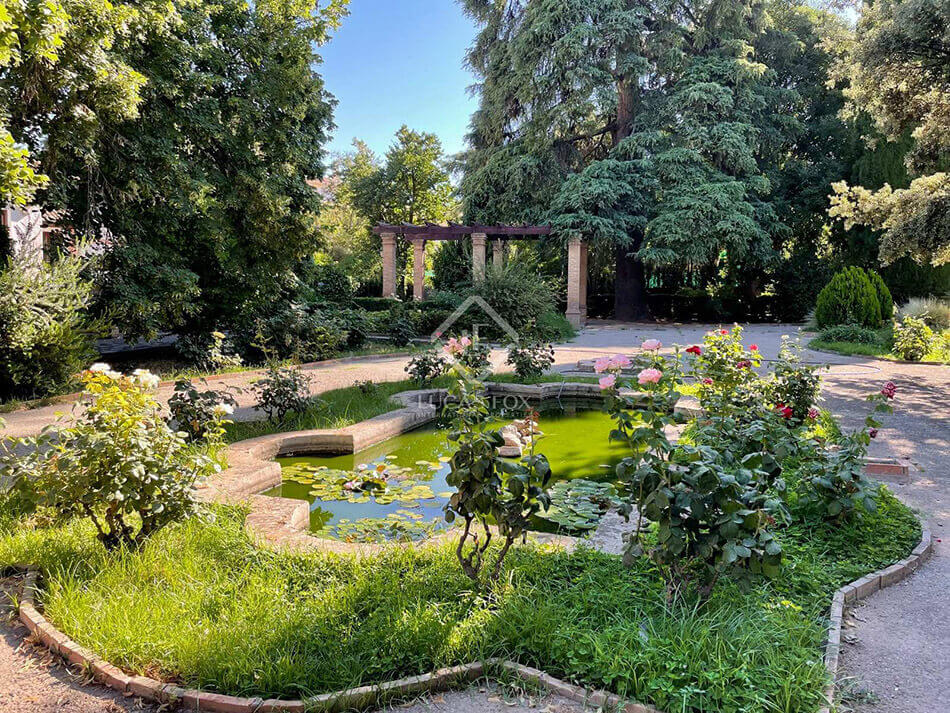
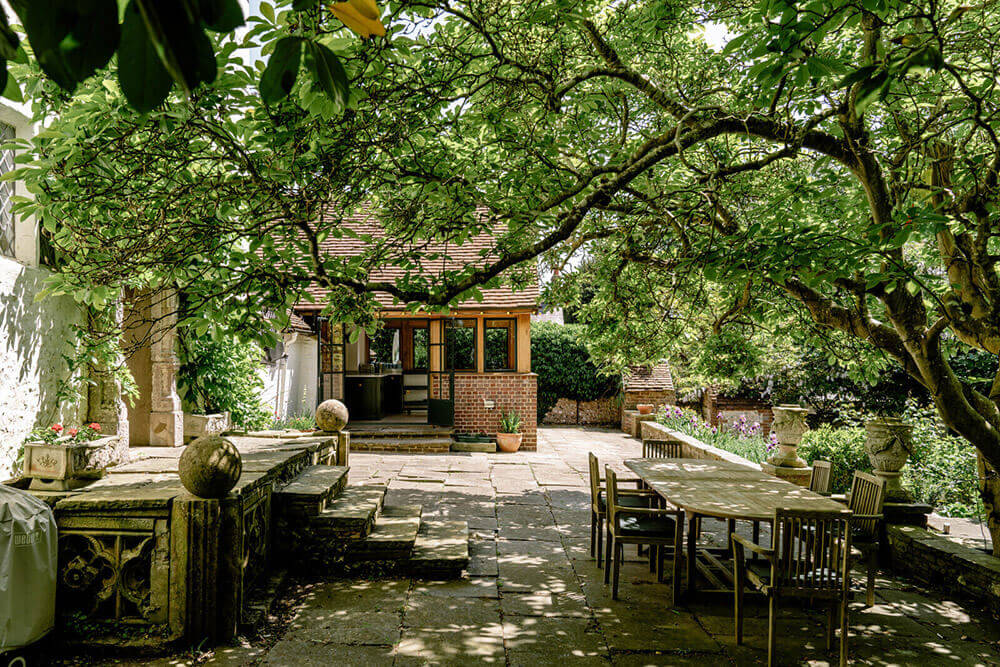
Jackson-Stops from this post
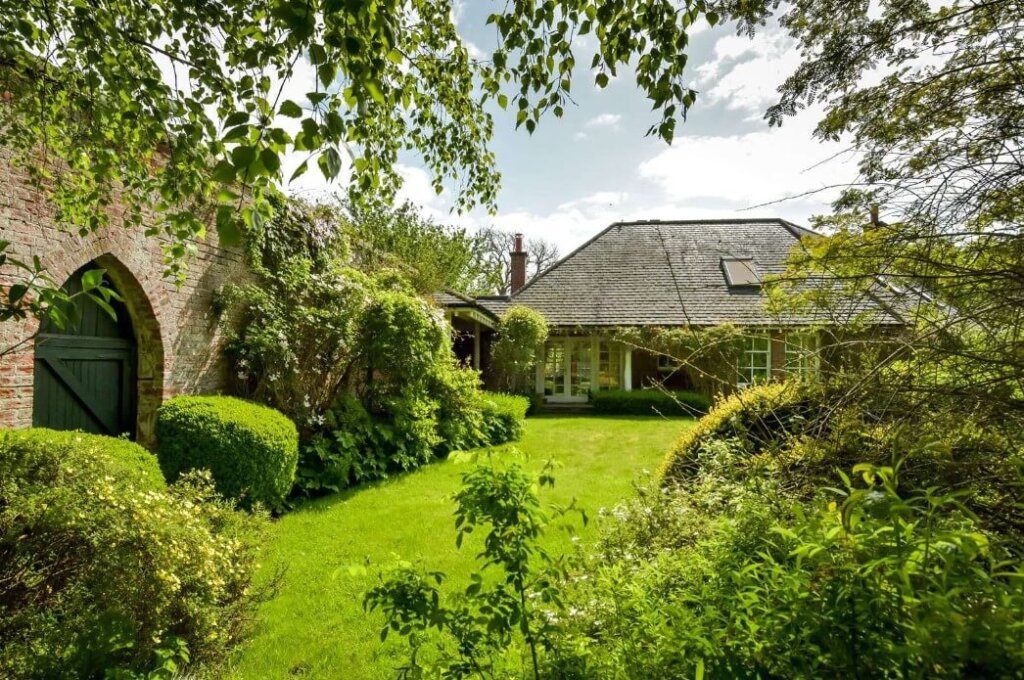
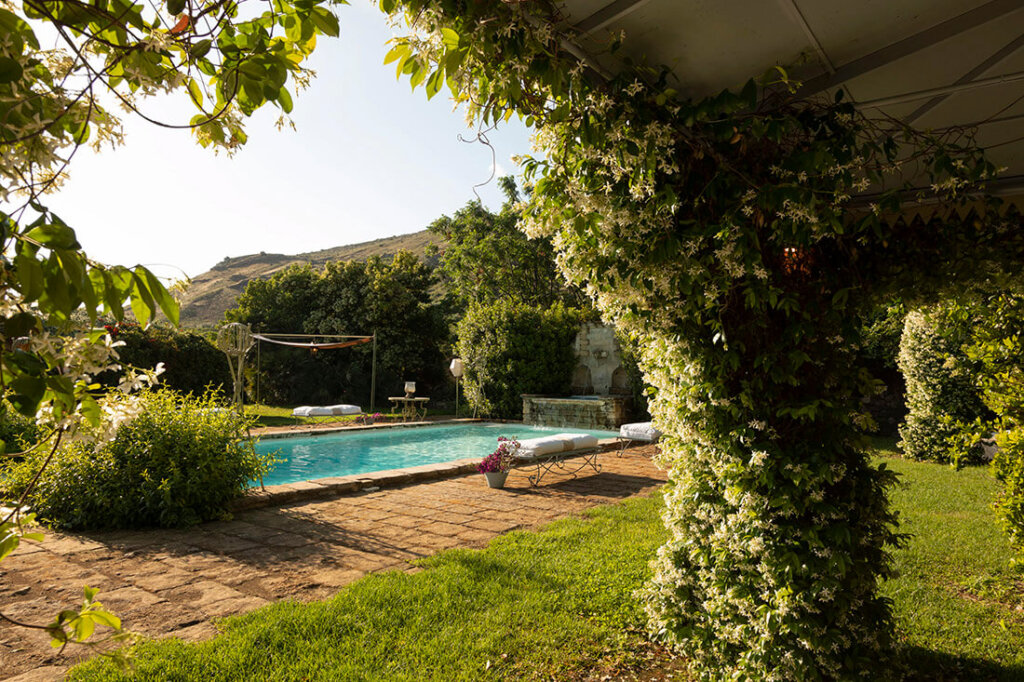
Castello Xirumi Serravalle by Studio Andrea Perra from this post
Kim’s favourite fireplaces of 2023
Posted on Fri, 29 Dec 2023 by KiM
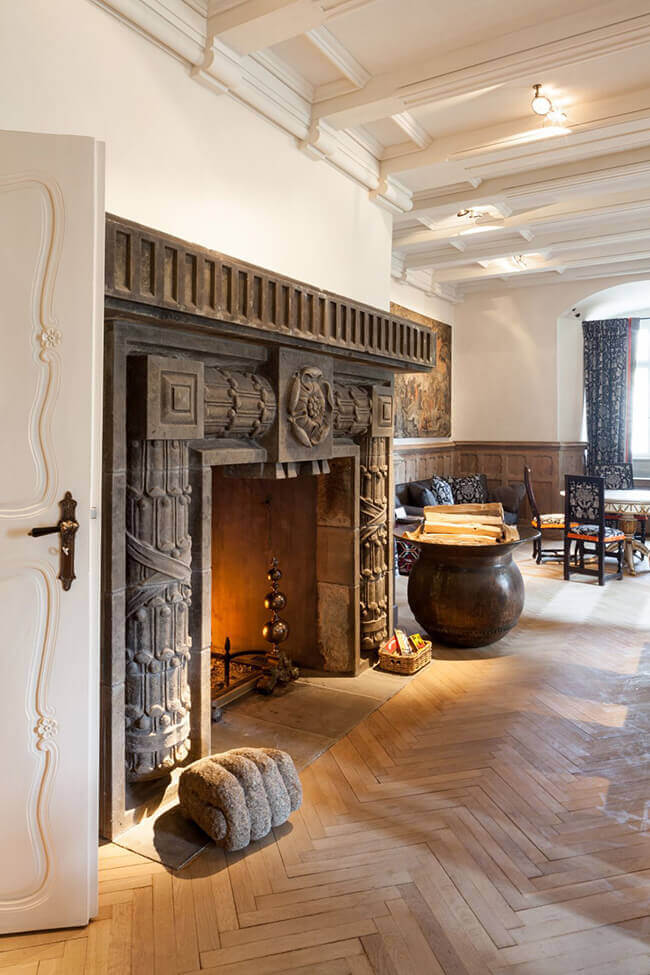
Gert Voorjans from this post
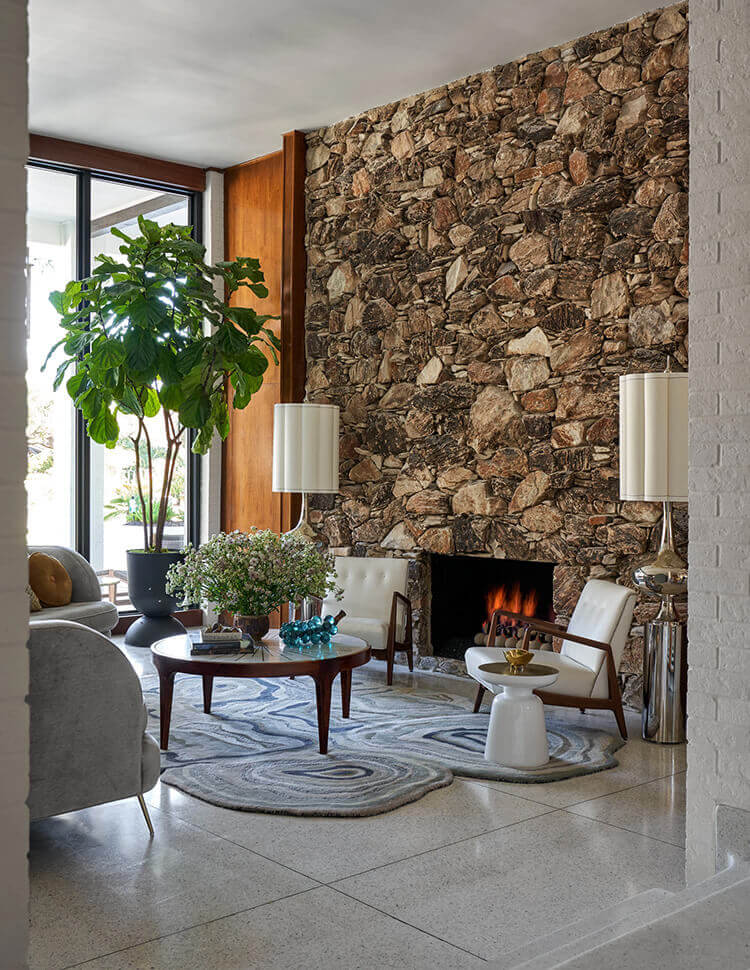
Maestri Studio from this post
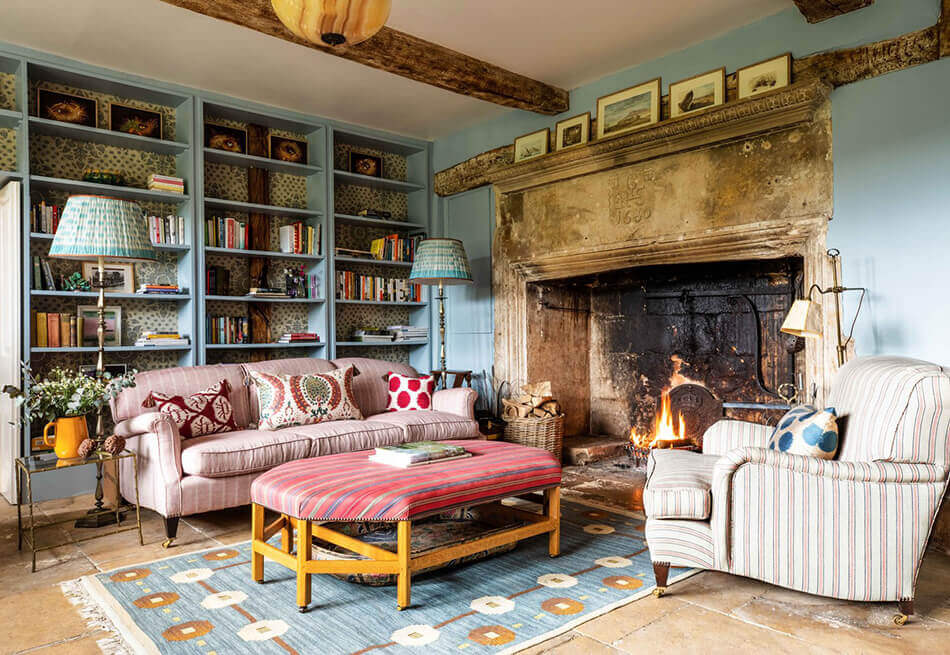
Lucy Cunningham from this post
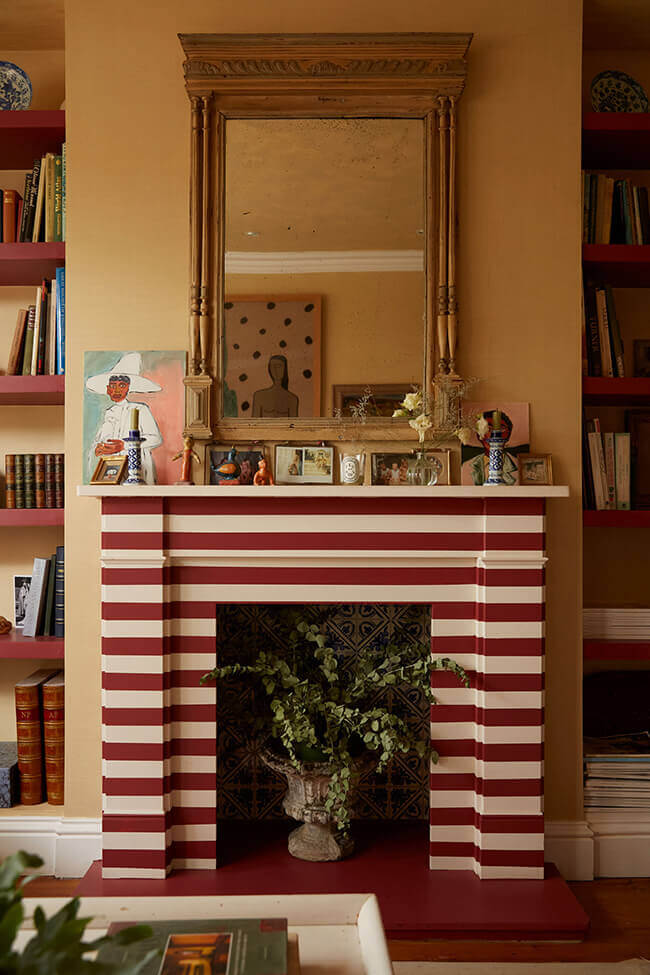
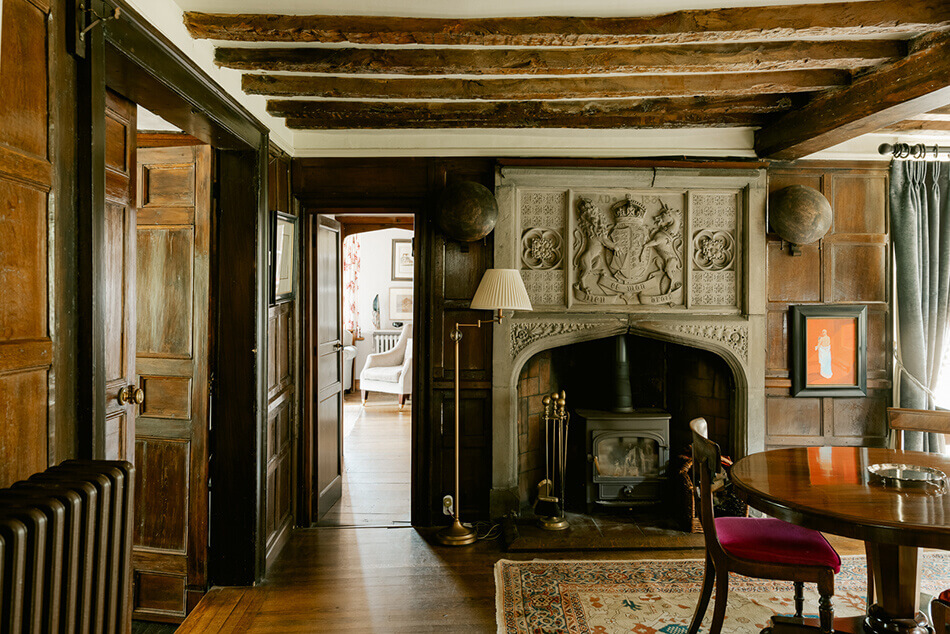
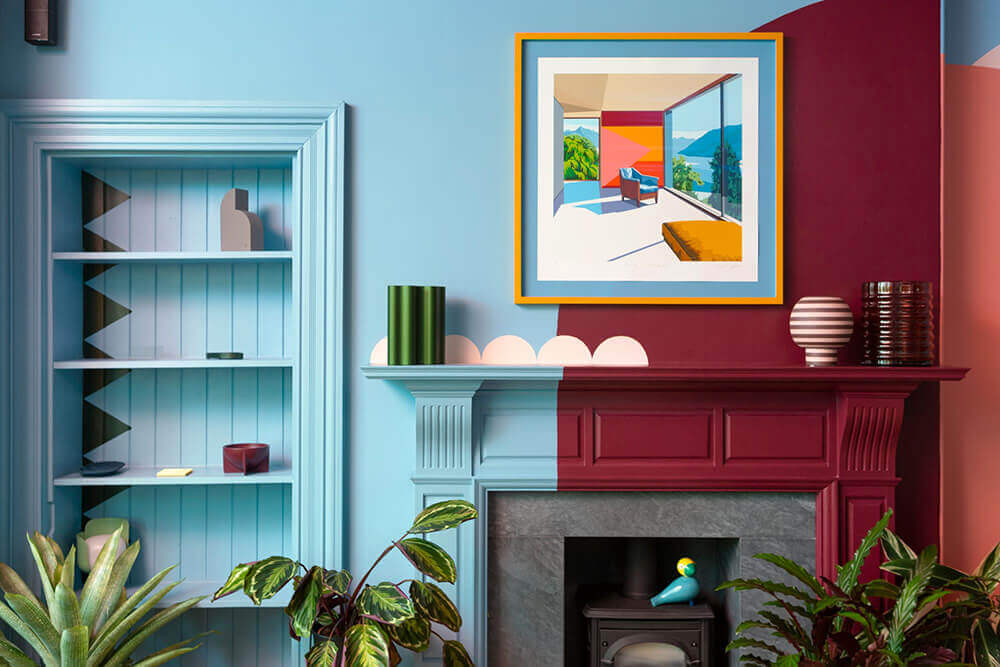
Studio Sam Buckley from this post
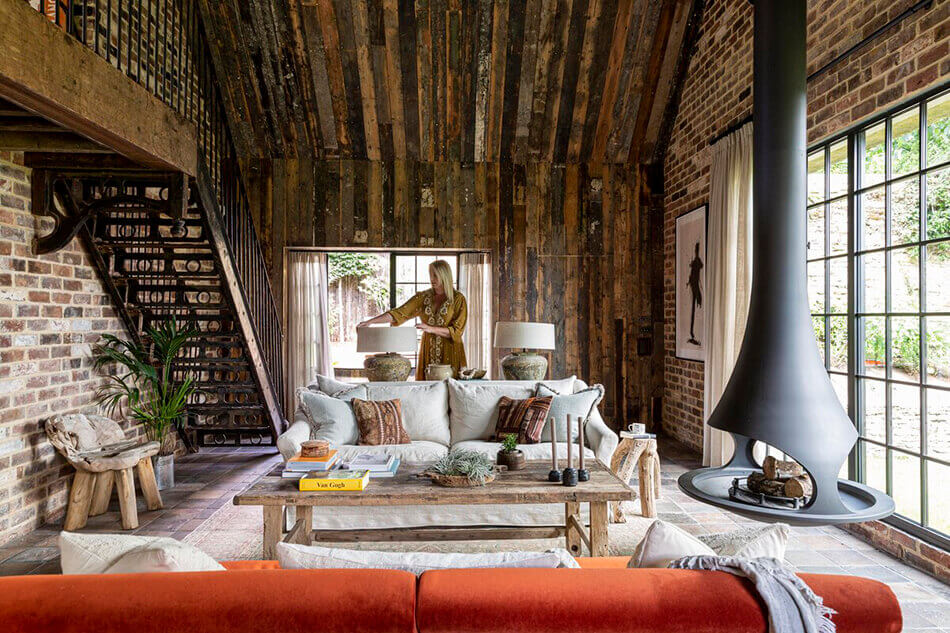
Lauren Gilberthrope Interiors from this post
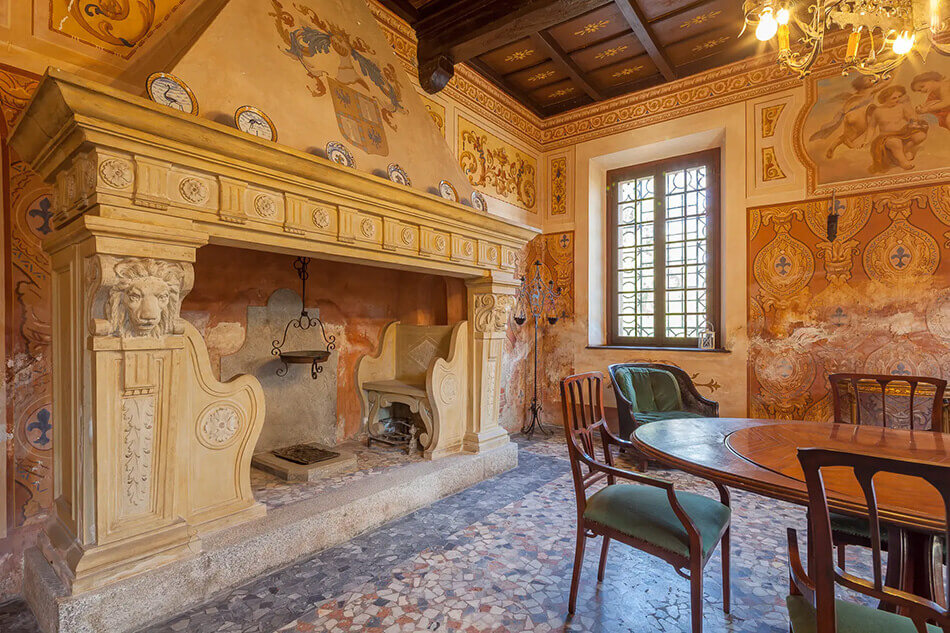
Italy Sotheby’s International Realty from this post
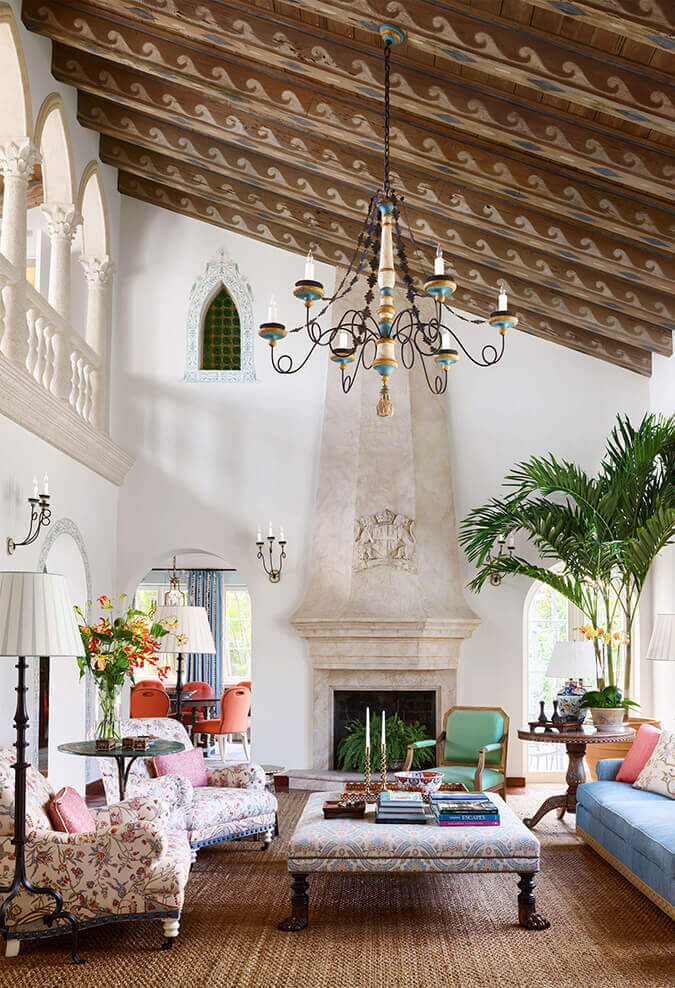
Mark D. Sikes from this post
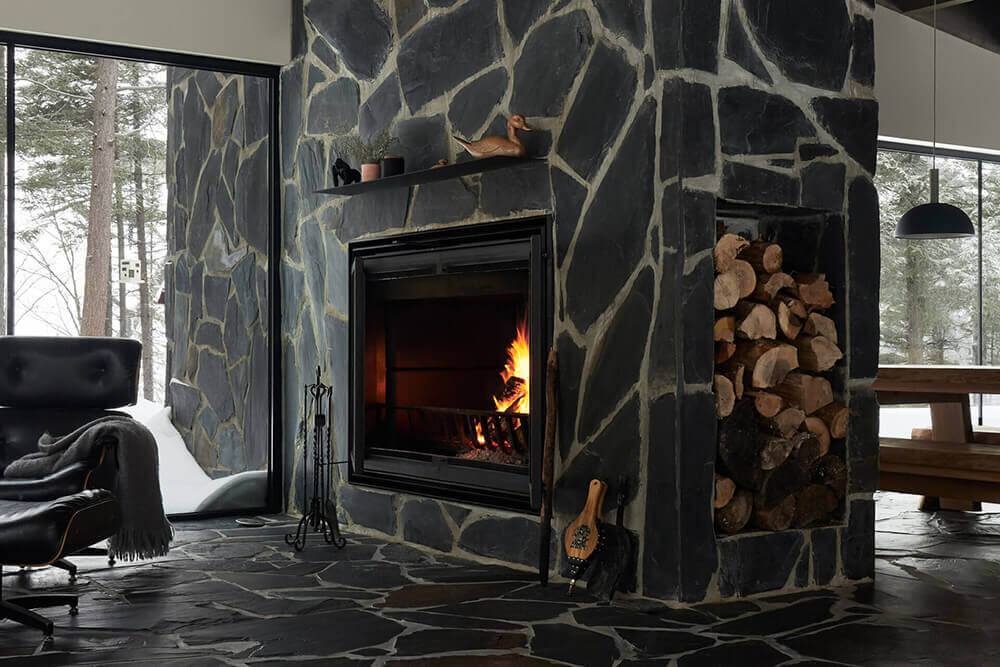
la Shed Architecture from this post
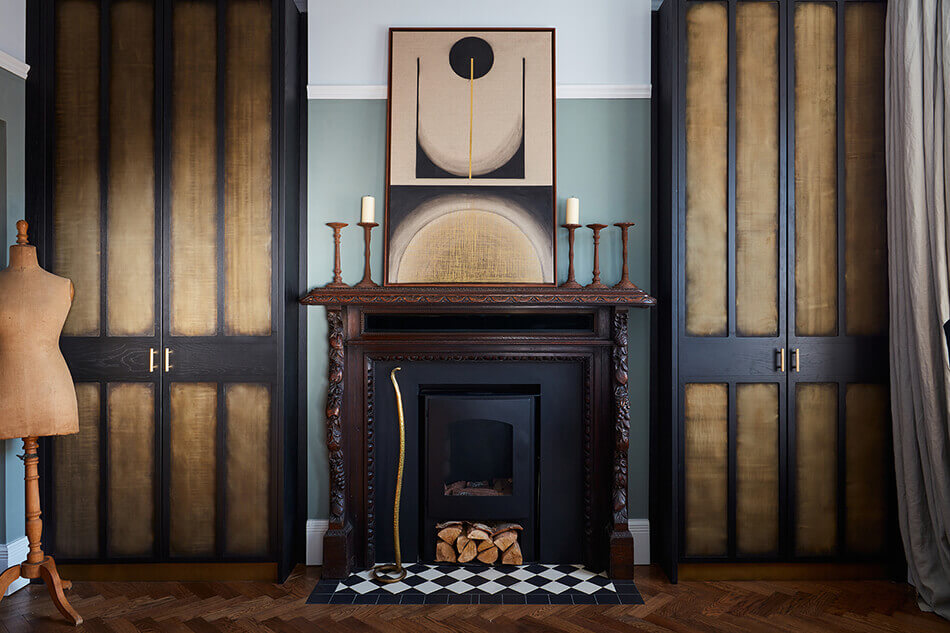
Run For The Hills from this post
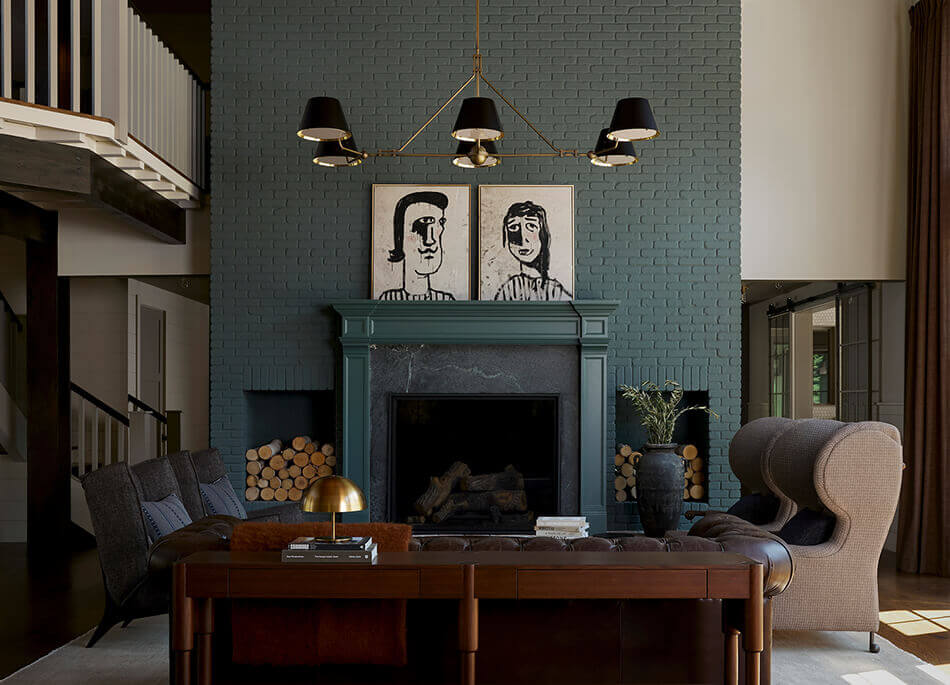
Susannah Holmberg from this post
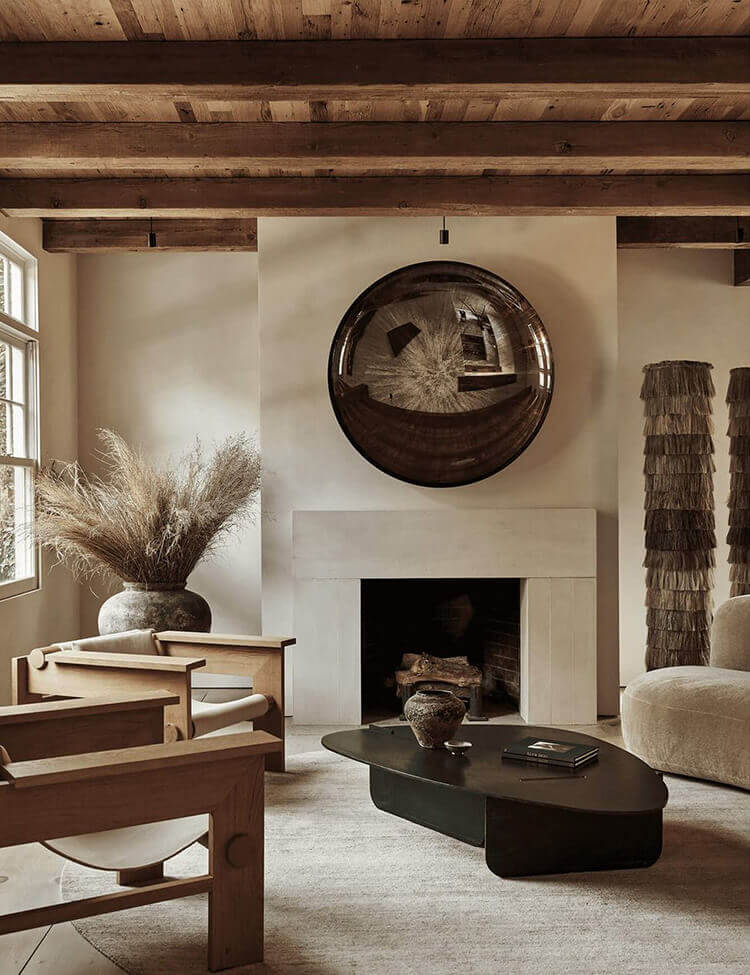
Jordan Carlyle from this post
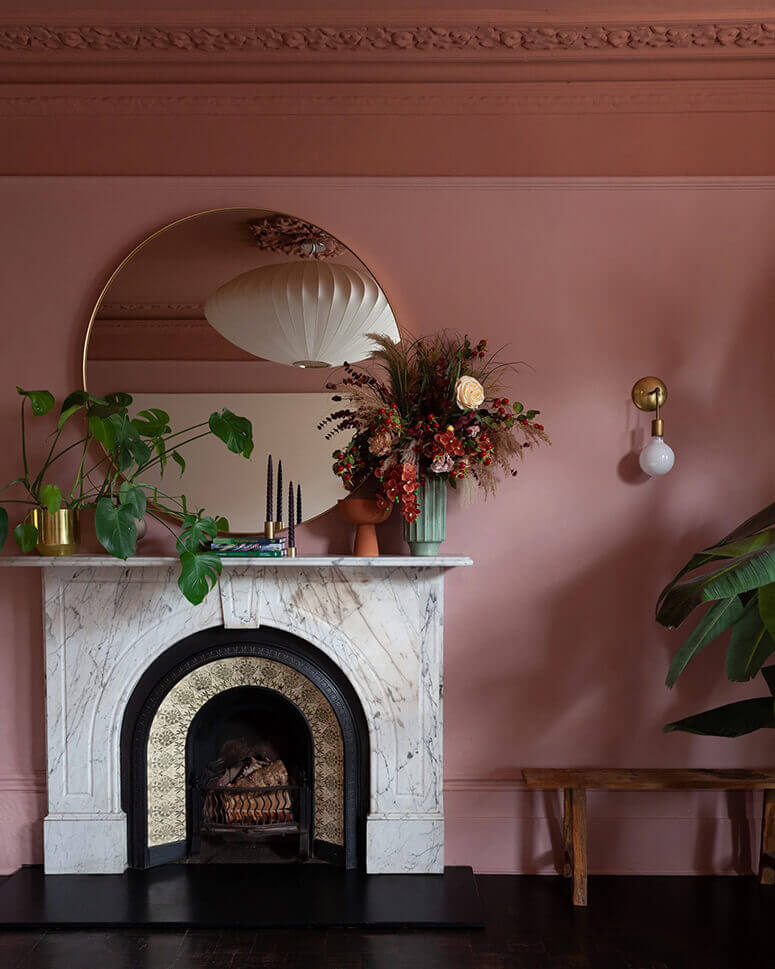
Hello Flora from this post
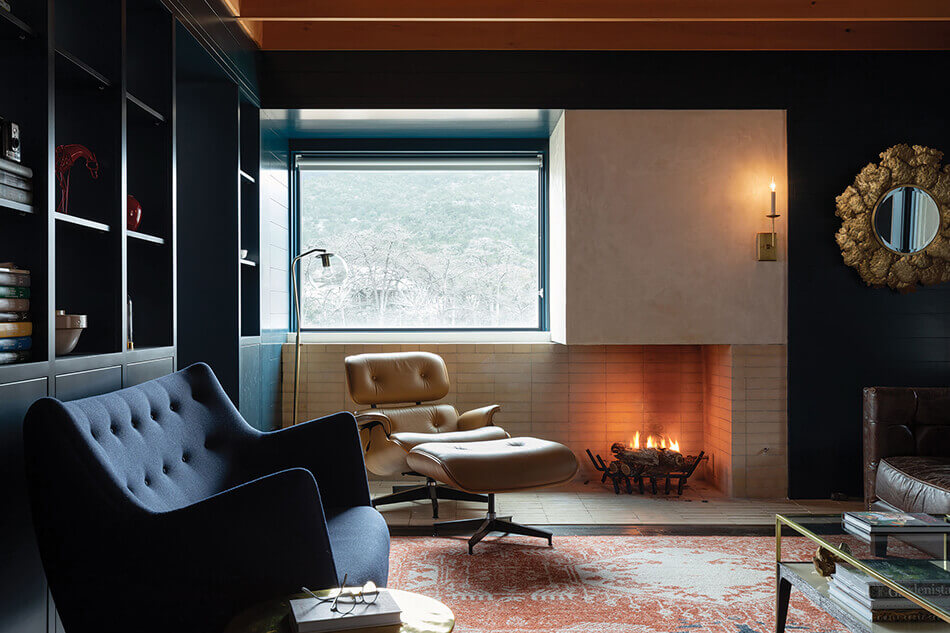
Cuppett Kilpatrick from this post
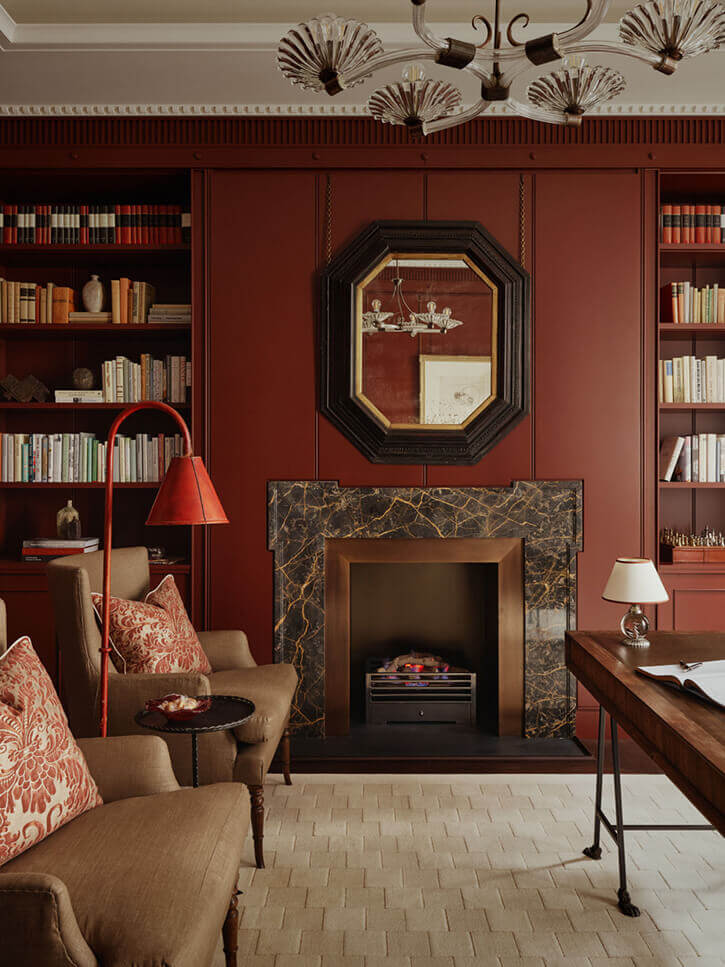
Albion Nord from this post
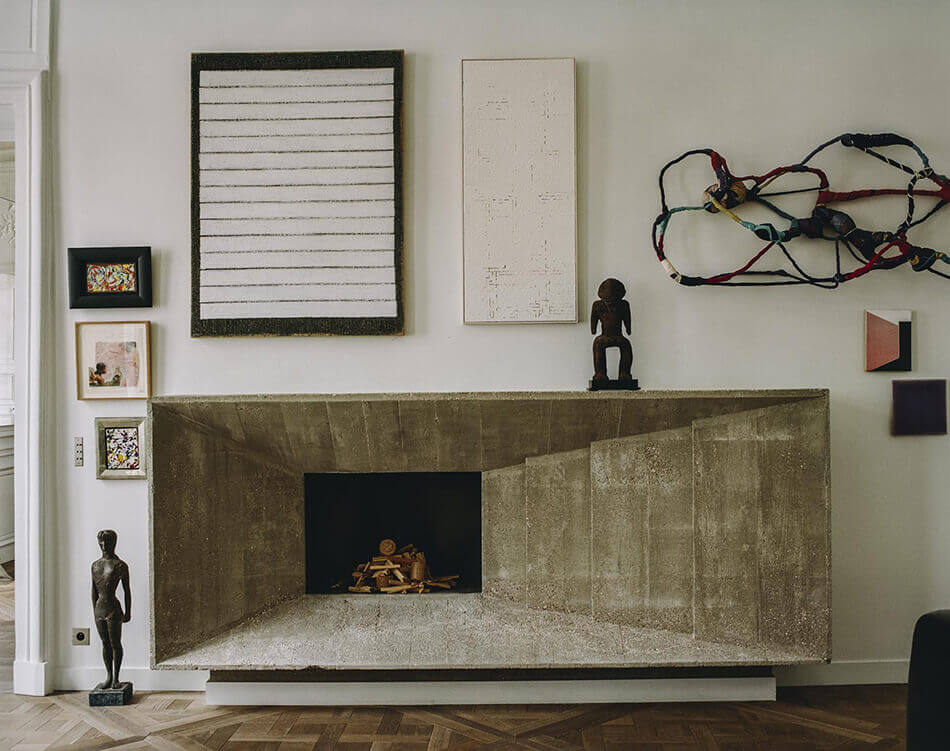
Isabelle Stanislas from this post
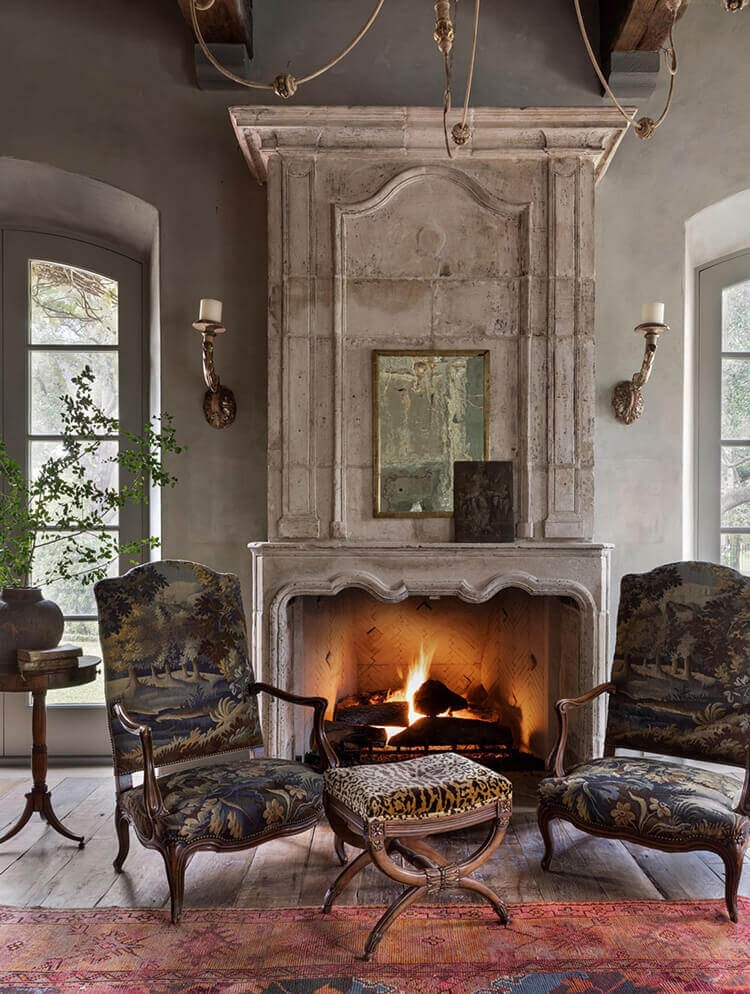
Kara Childress from this post
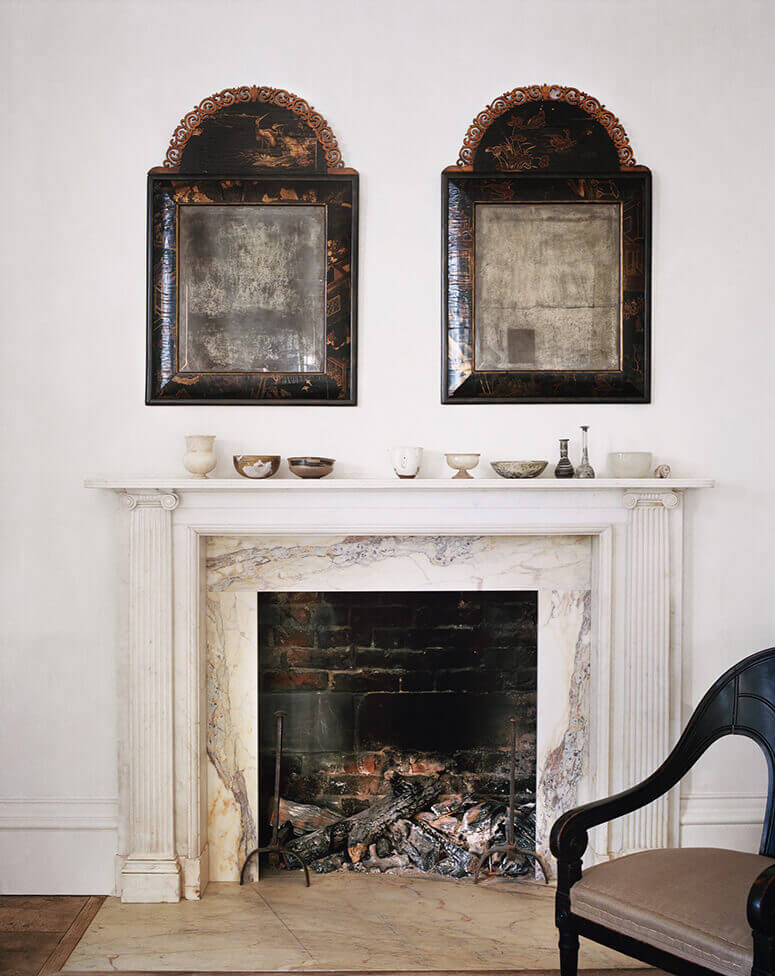
Rose Uniacke from this post

Kallos Turin from this post
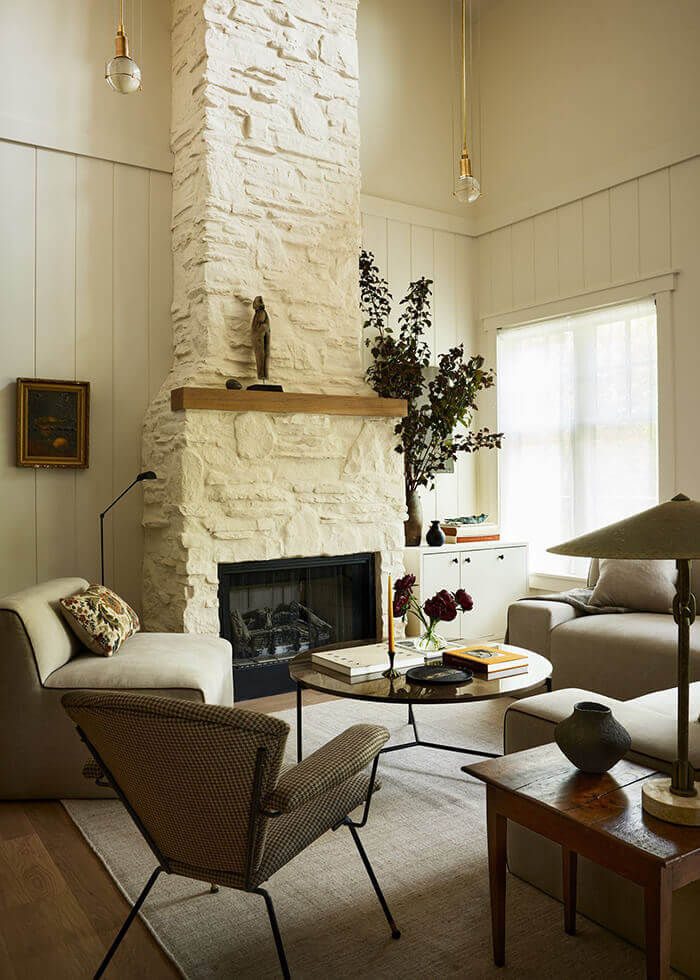
Moore House Design from this post
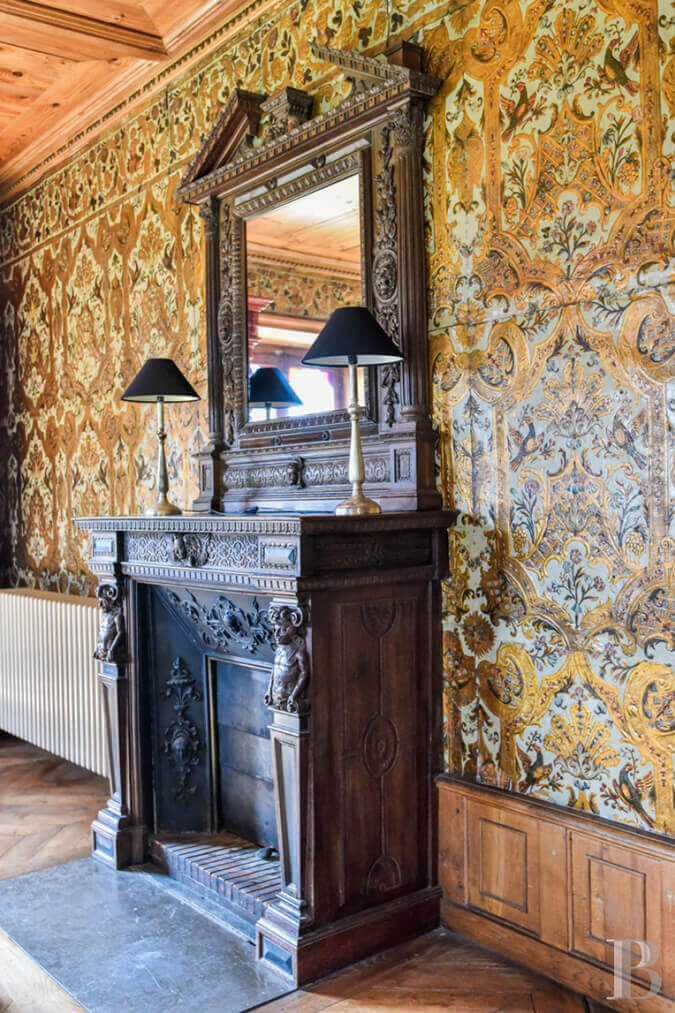
Patrice Besse from this post
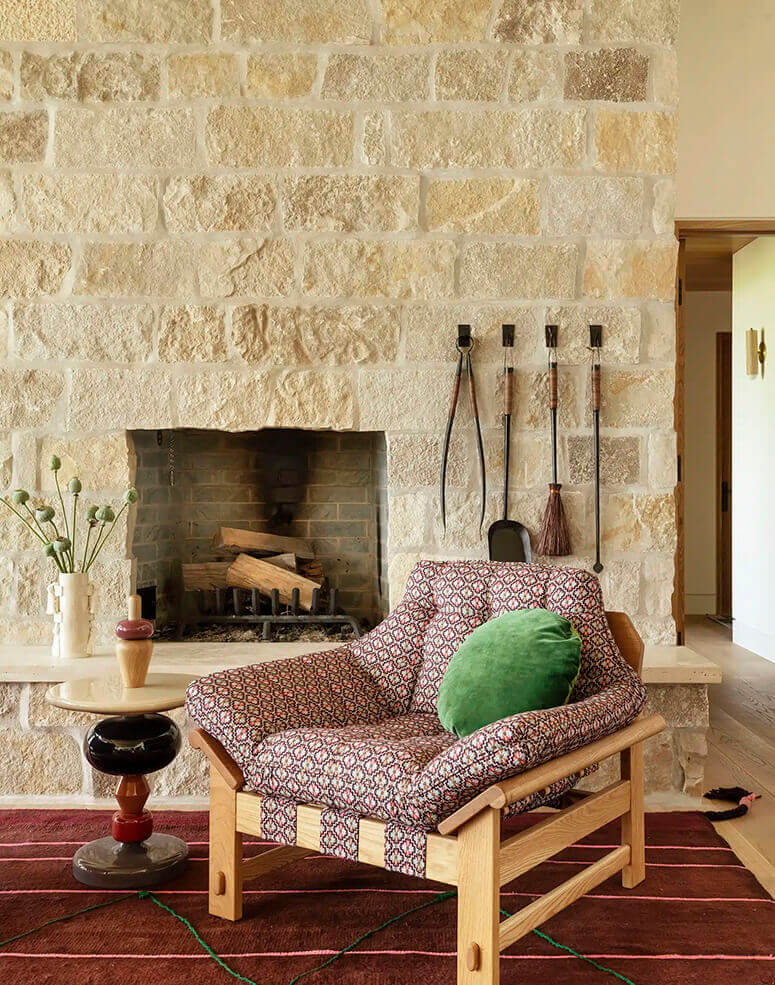
Prospect Refuge from this post
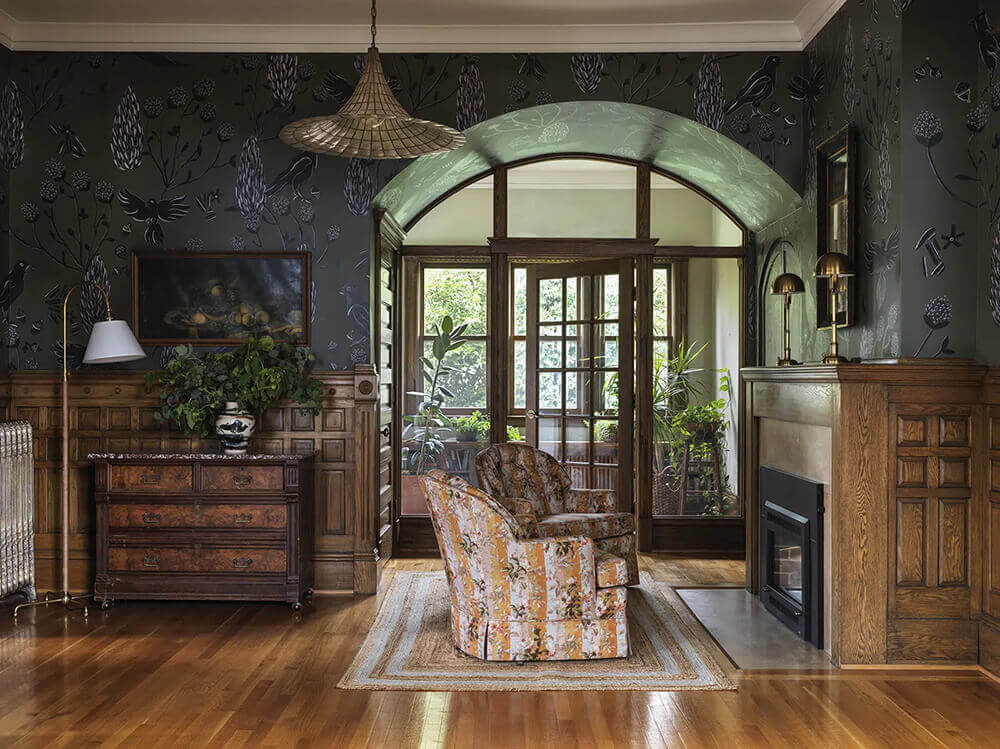
Prospect Refuge from this post
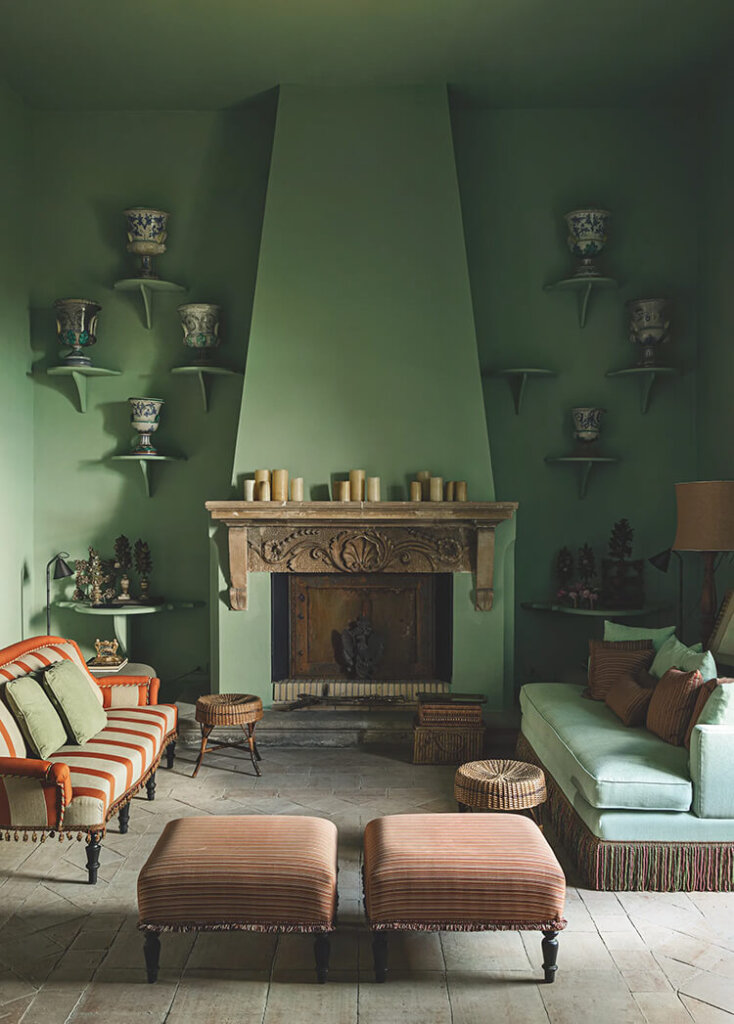
Kim’s favourite staircases of 2023
Posted on Thu, 28 Dec 2023 by KiM
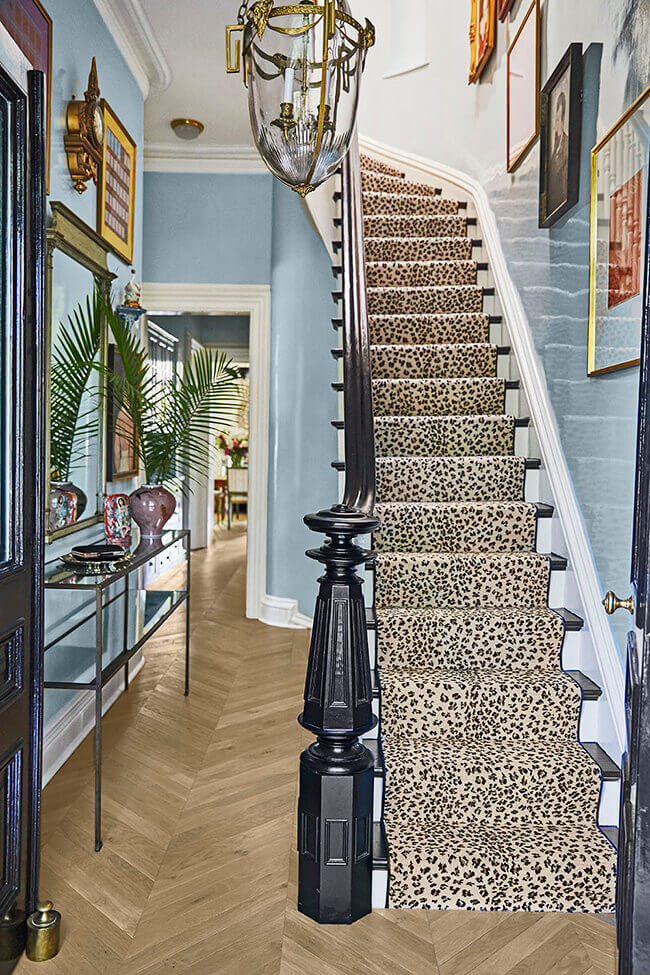
Summer Thornton from this post
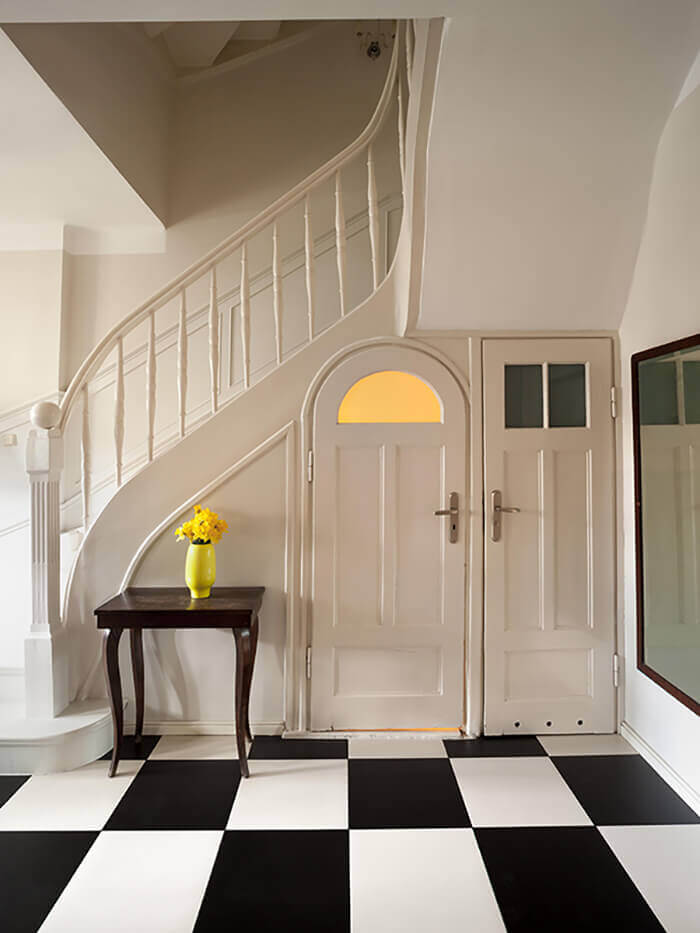
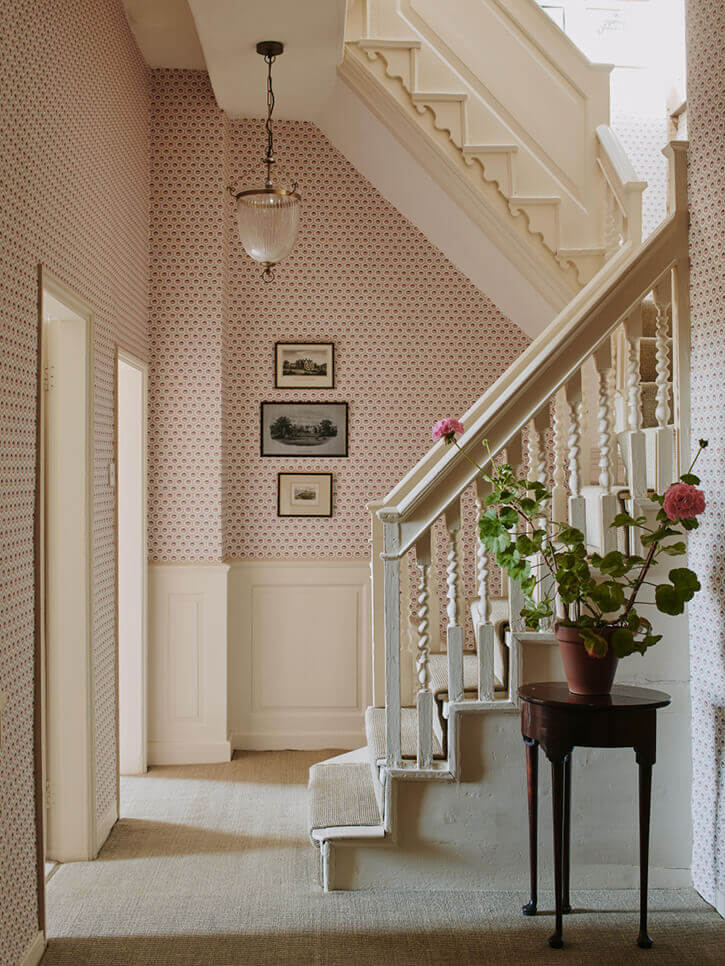
Carlos Garcia from this post
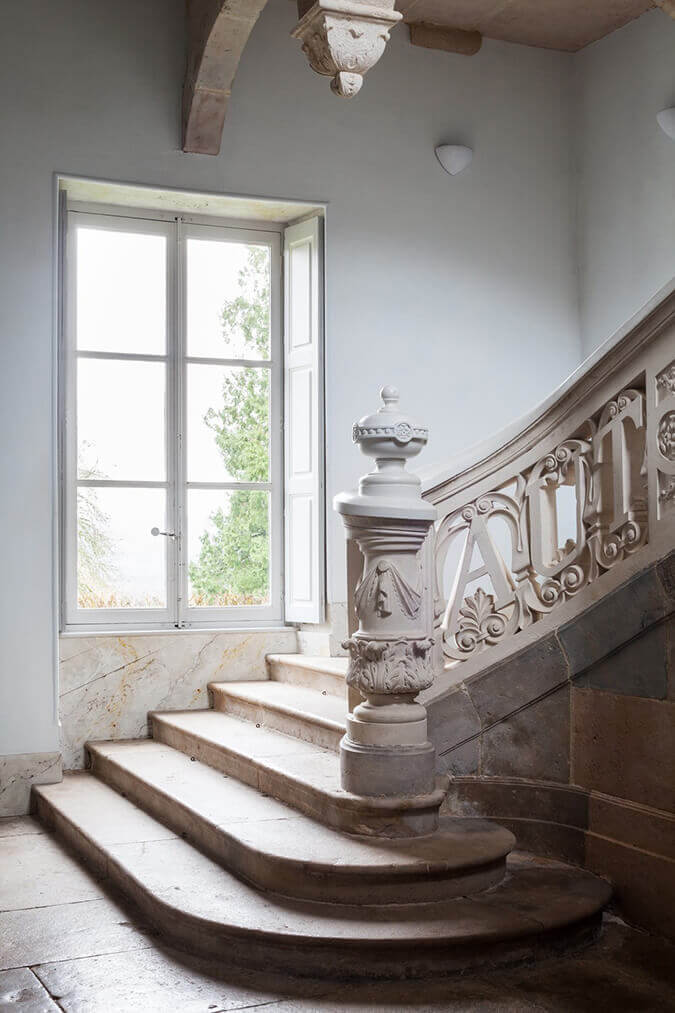
Gert Voorjans from this post
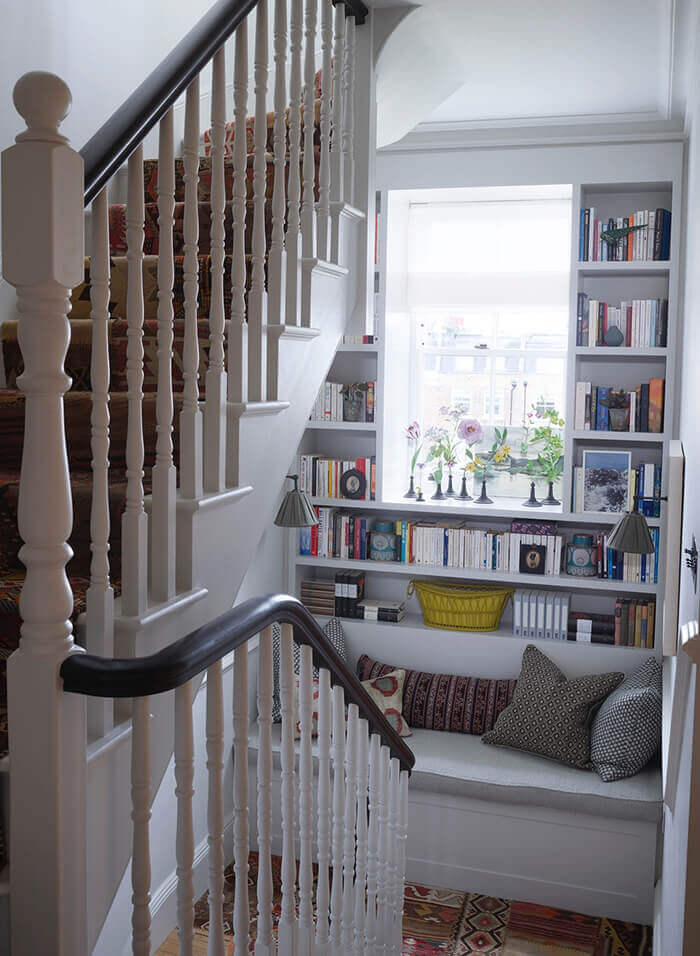
Hubert Zandberg Interiors from this post
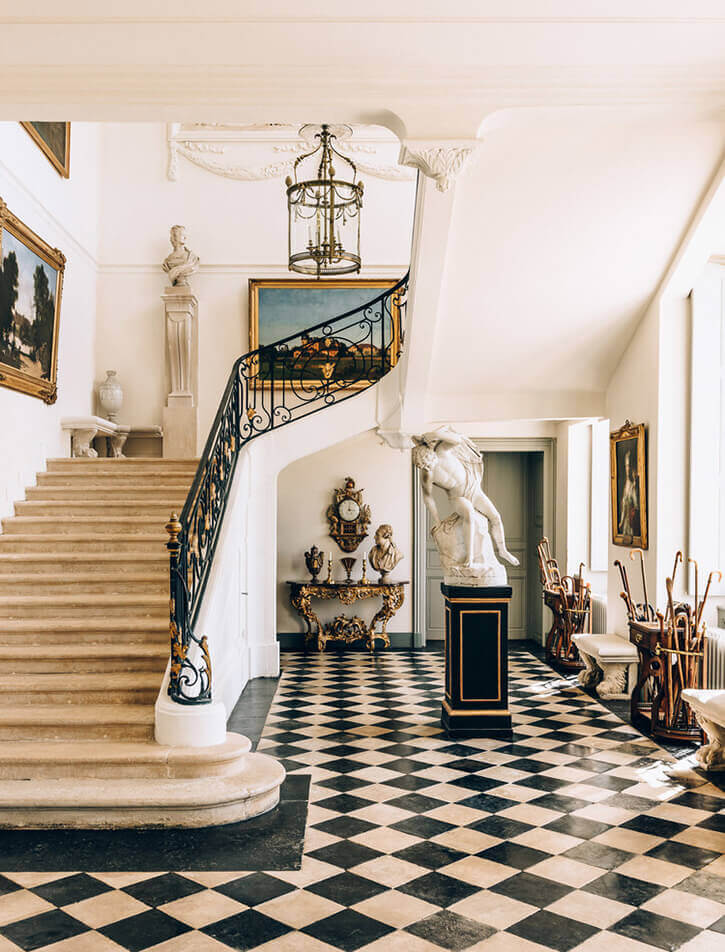
Pascal Chevallier for Architectural Digest and Jerome Gallard for Elle Decoration from this post
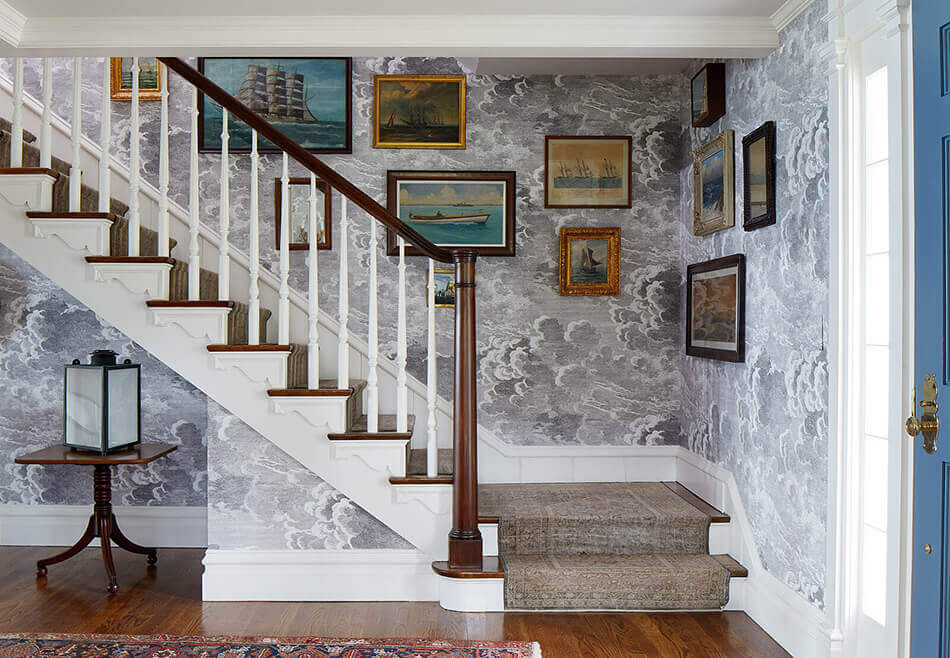
TOM Interior Design Studio from this post
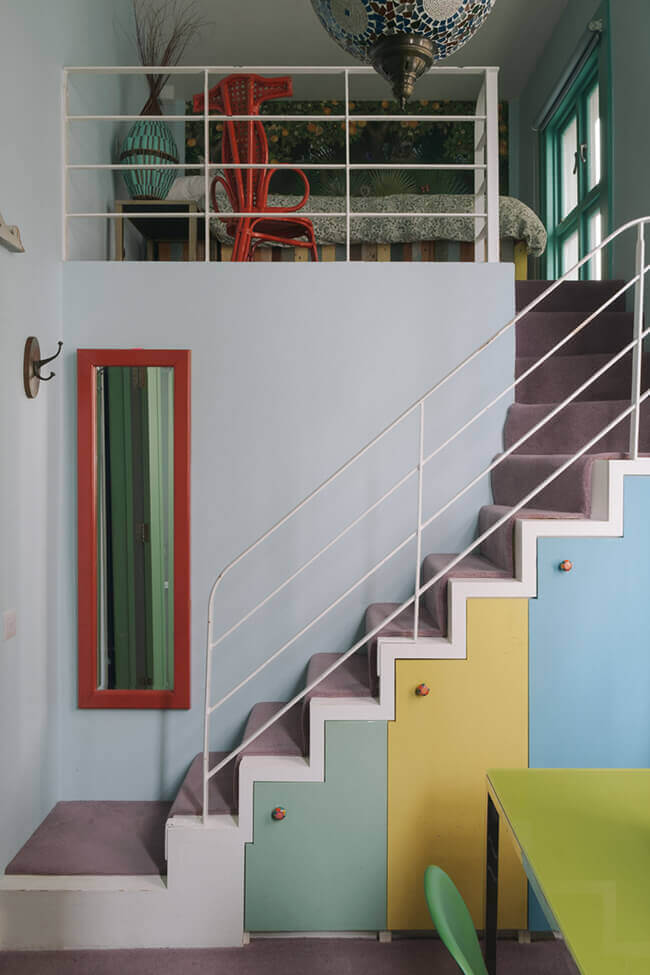
Shoot Factory from this post
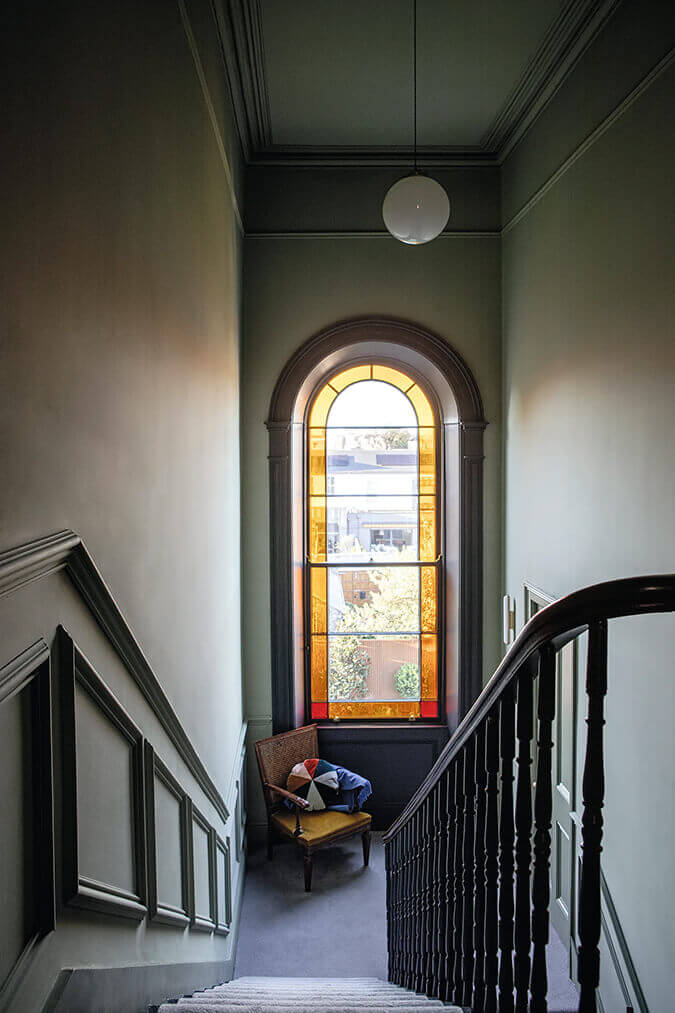
Kingston Lafferty Design from this post
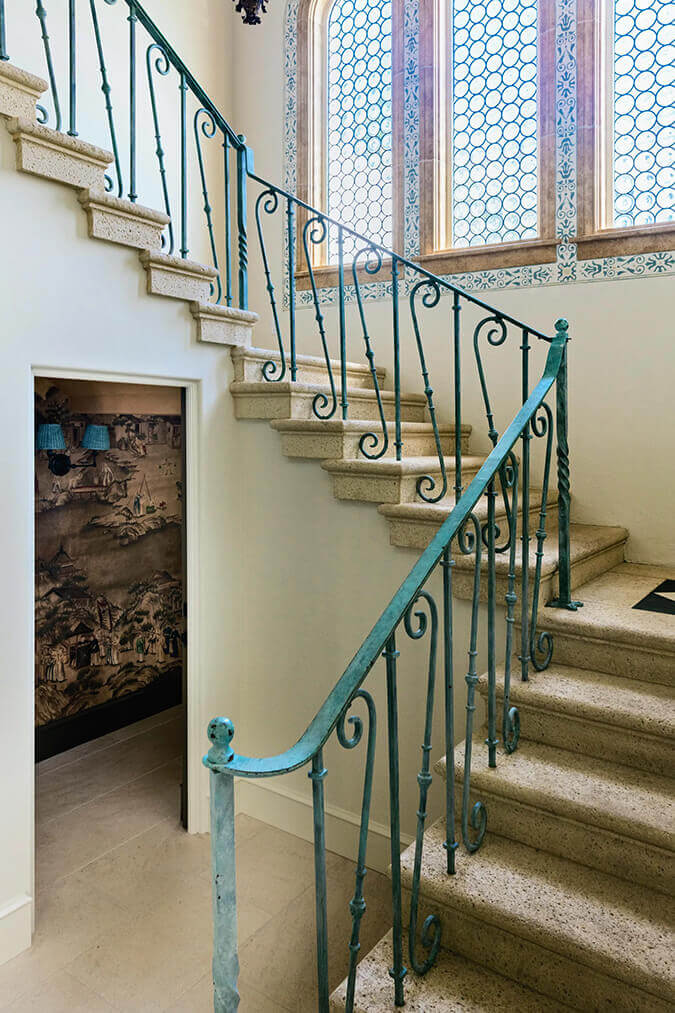
Mark D. Sikes from this post
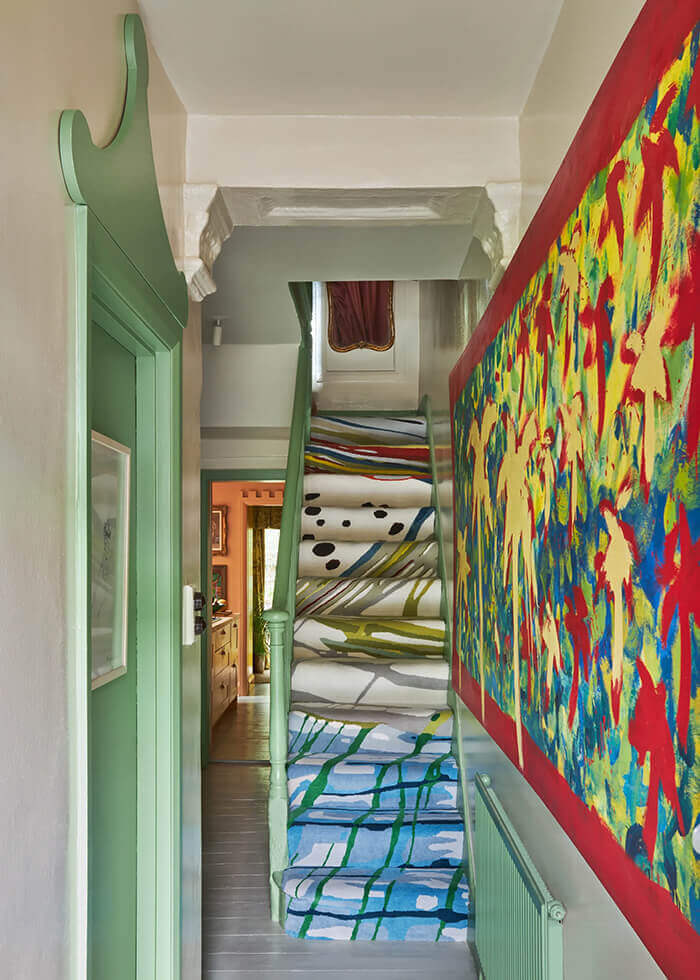
Benedict Foley from this post
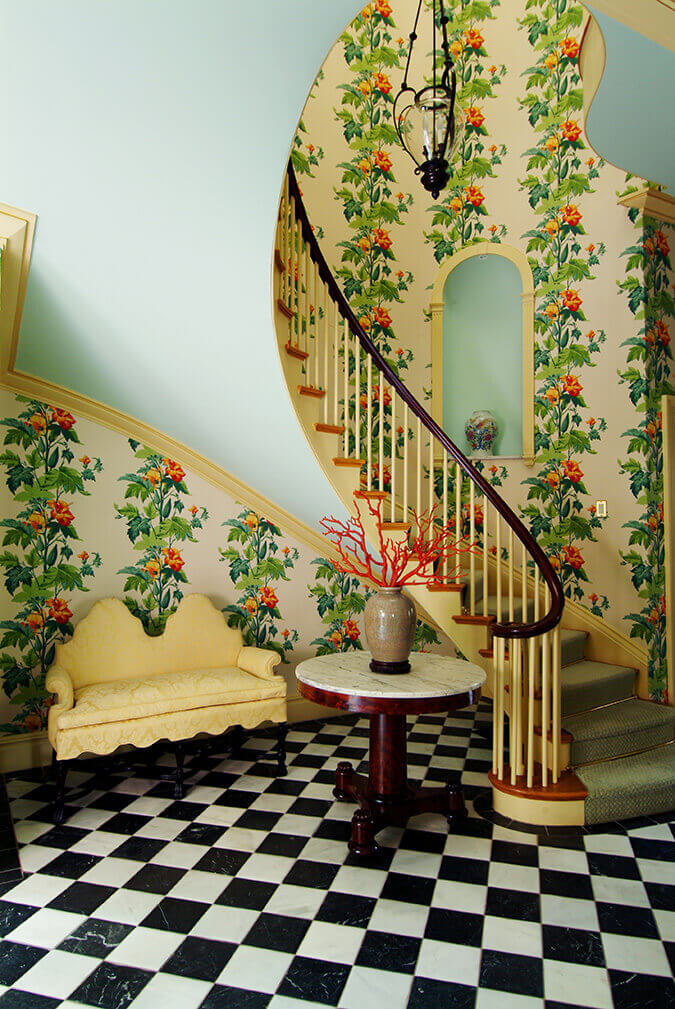
Heidi Pribell from this post
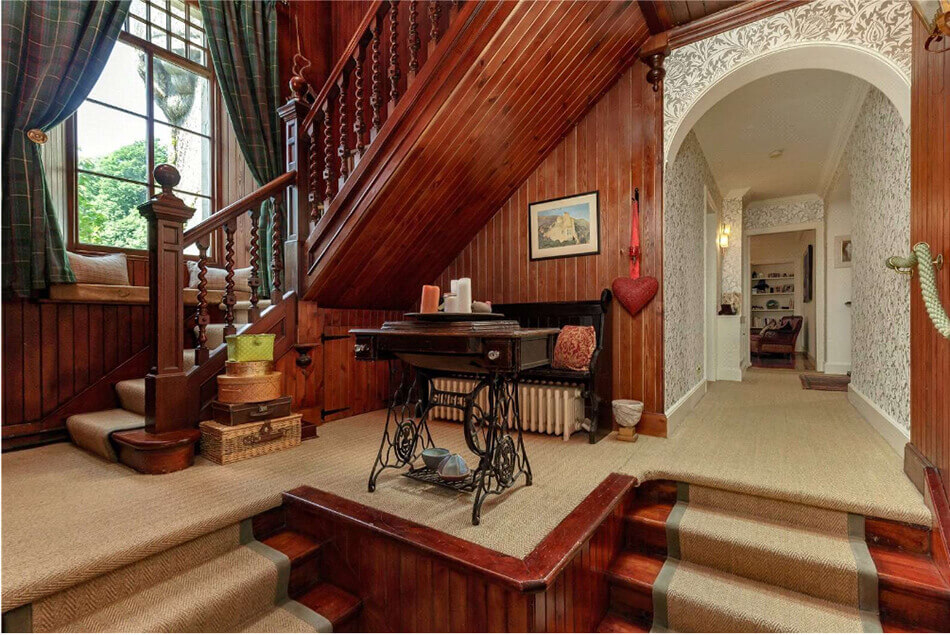
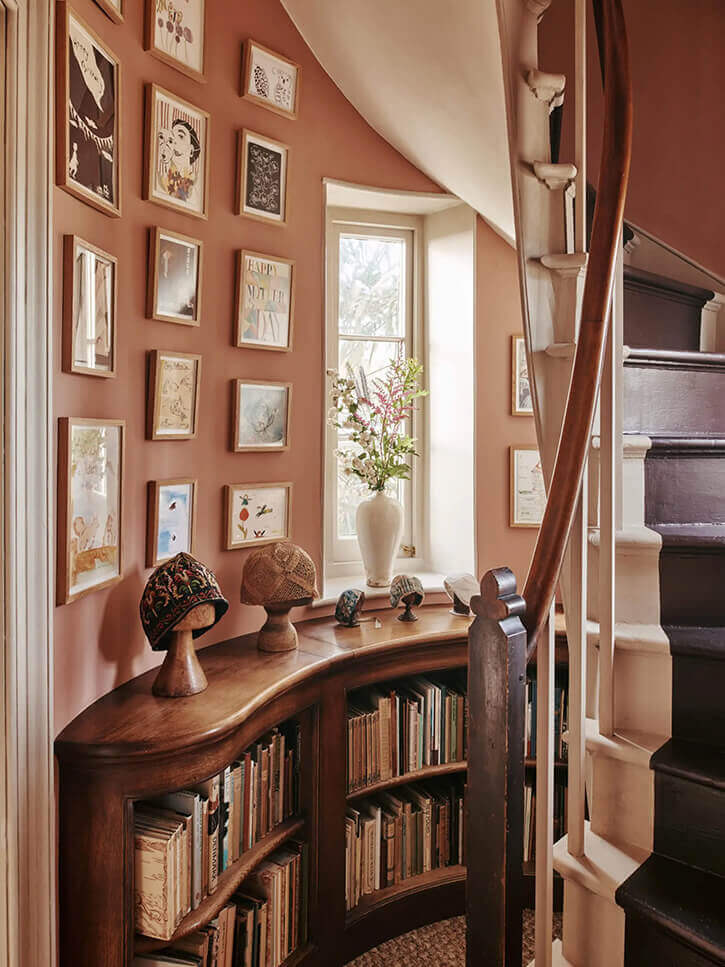
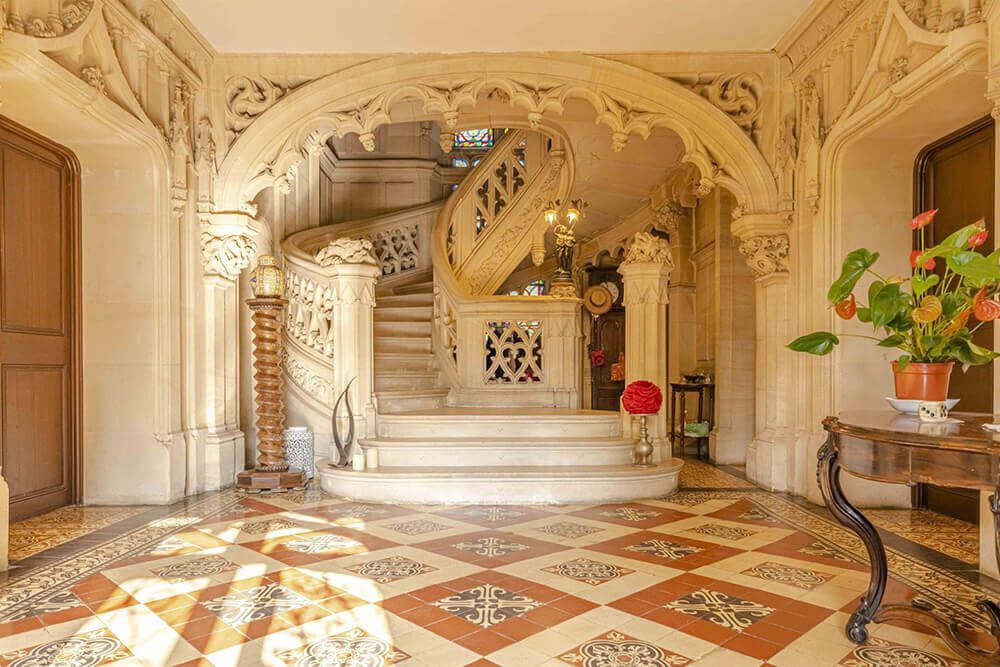
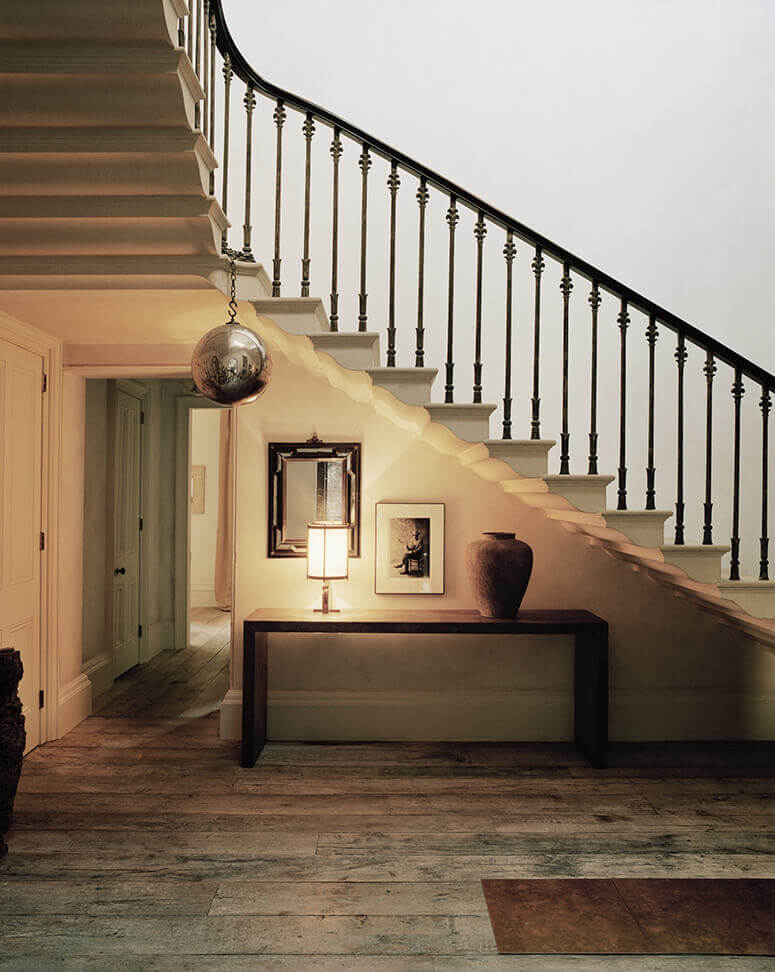
Rose Uniacke from this post
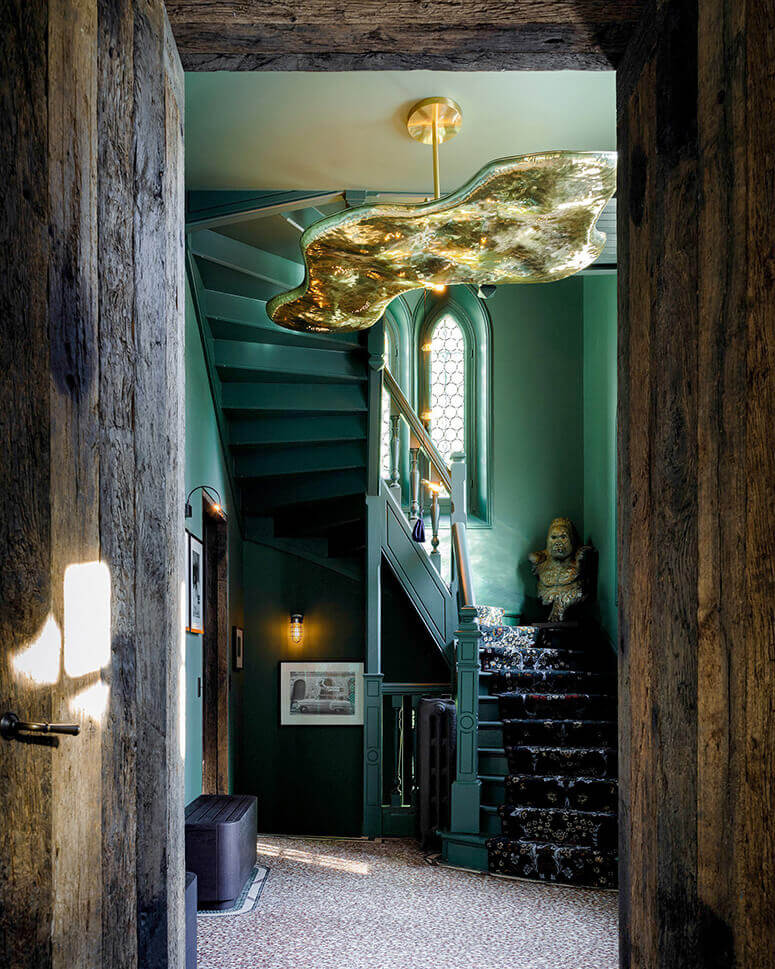
Tristan Auer from this post
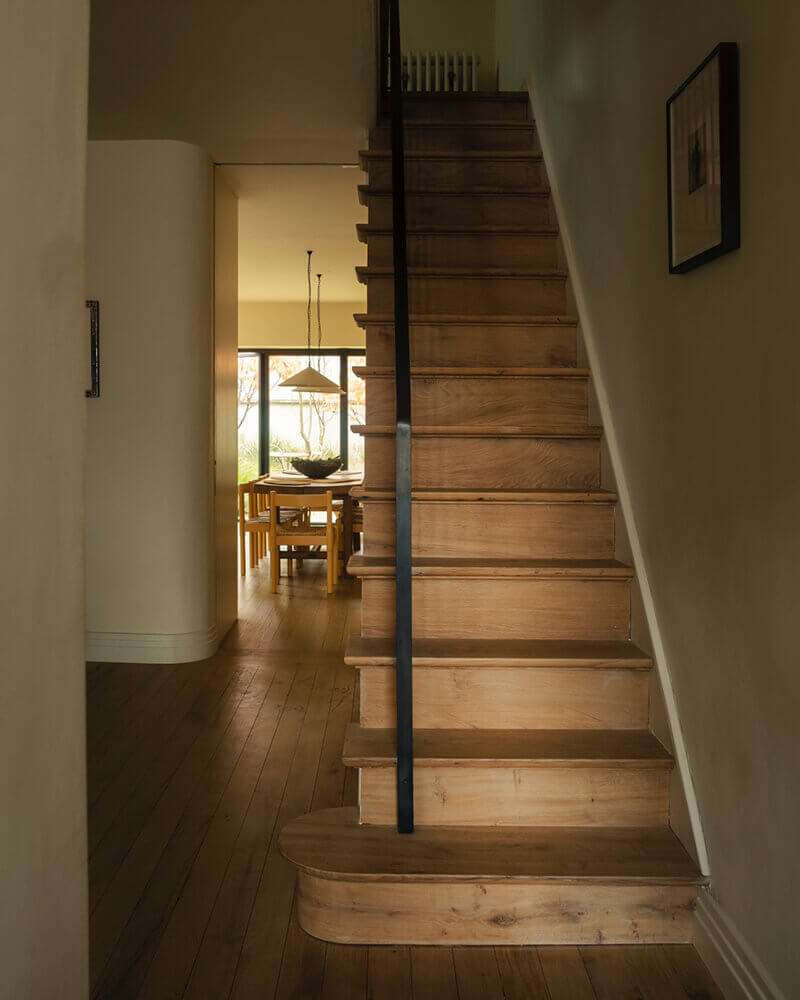
Hollie Bowden from this post
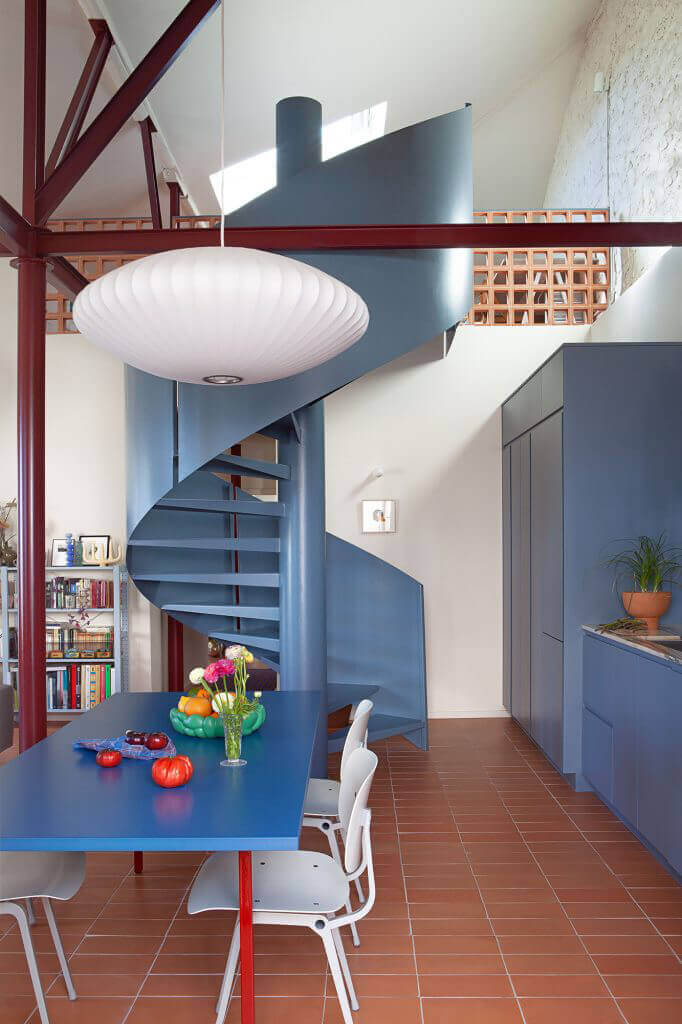
Estudio Reciente from this post
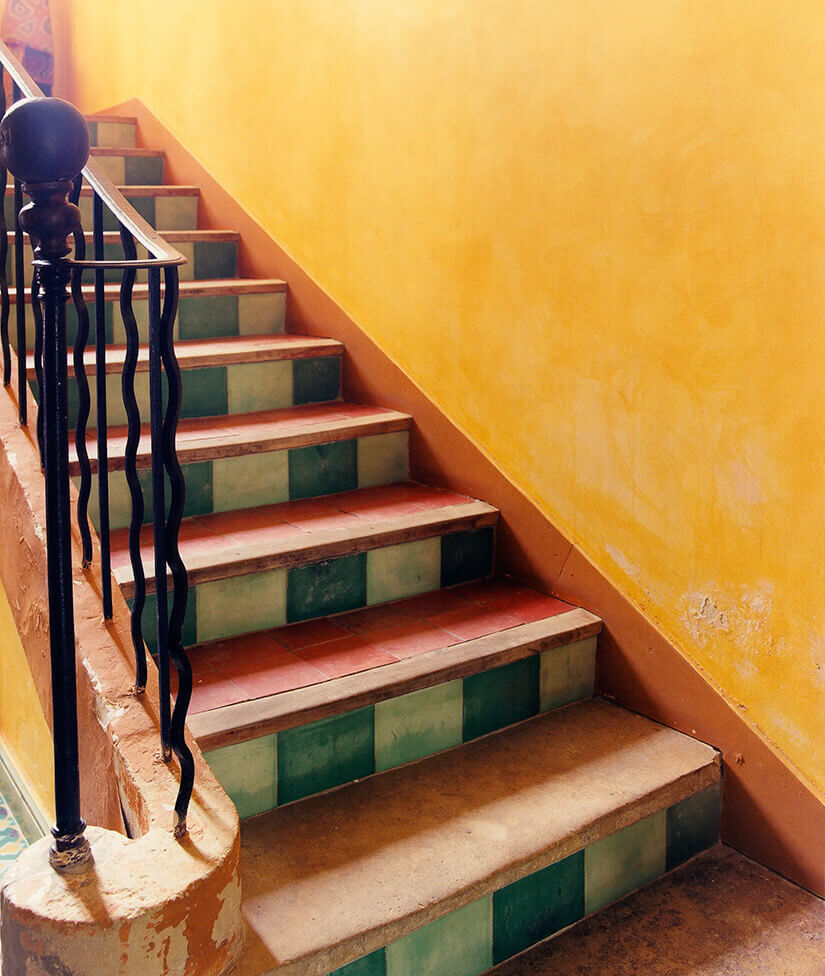
House & Garden from this post
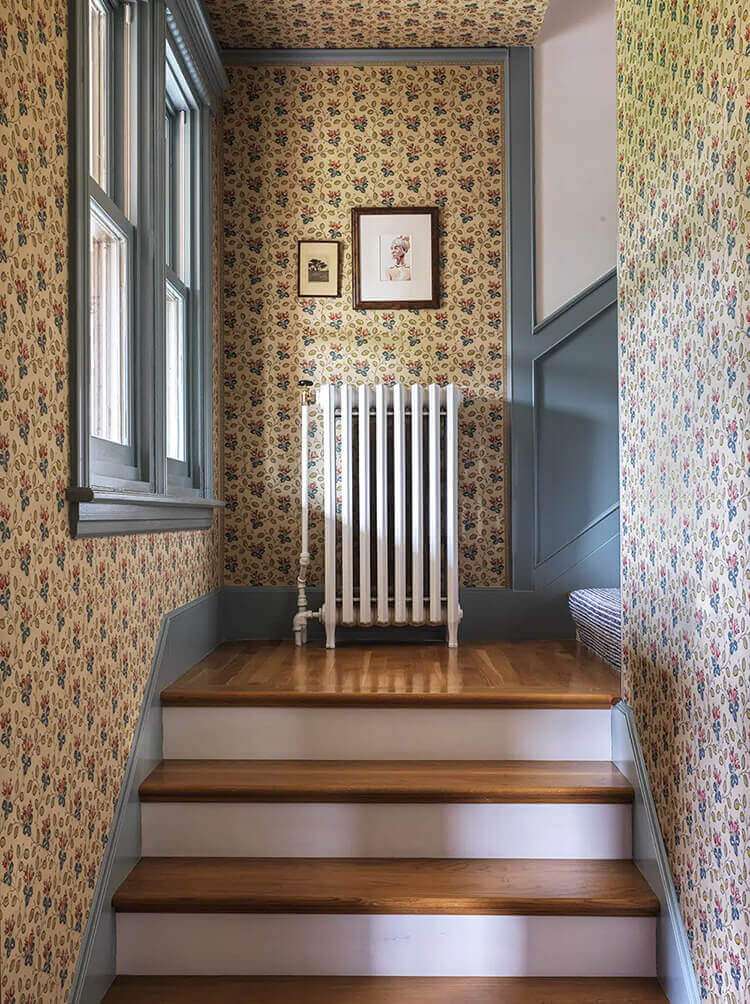
Prospect Refuge from this post
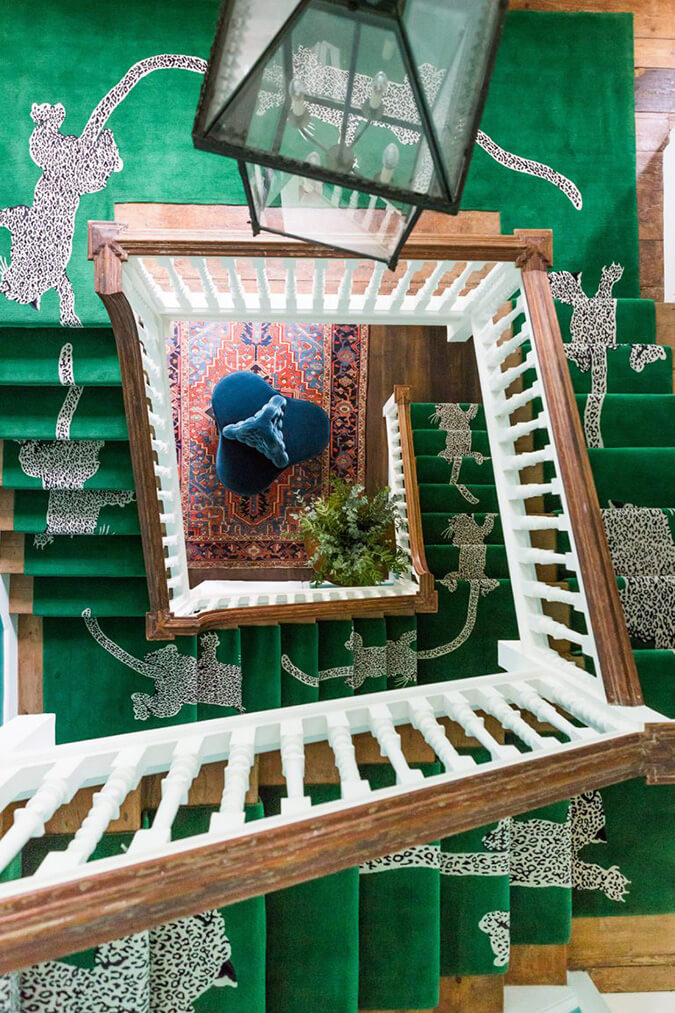
Samantha Todhunter from this post
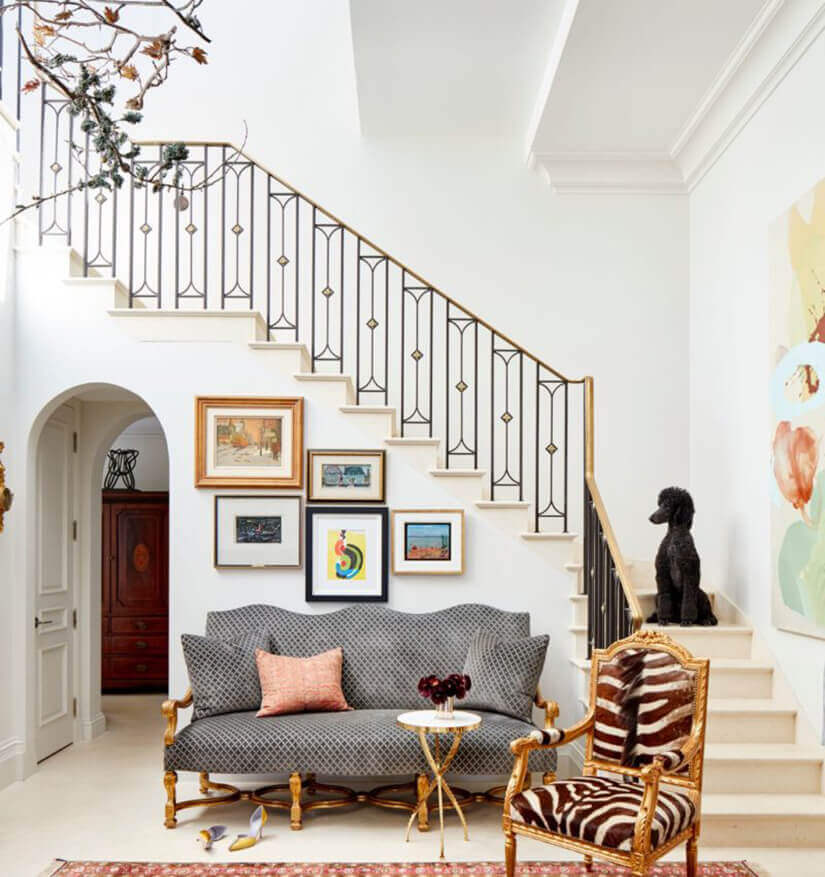
Les Ensembliers from this post
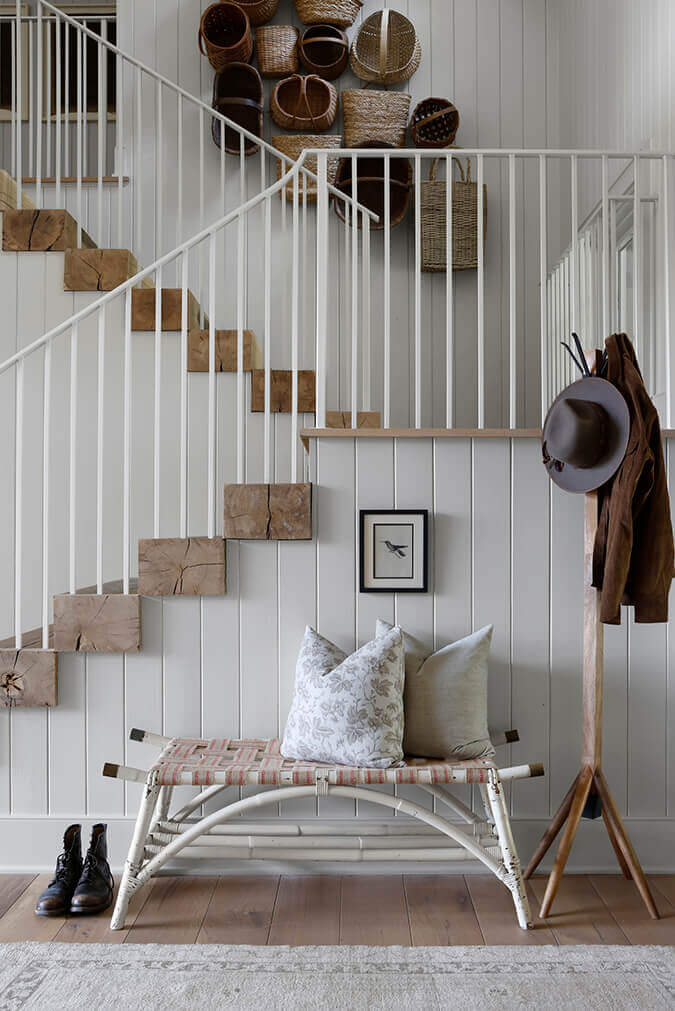
April Tomlin from this post
Kim’s favourite dining rooms of 2023
Posted on Thu, 28 Dec 2023 by KiM
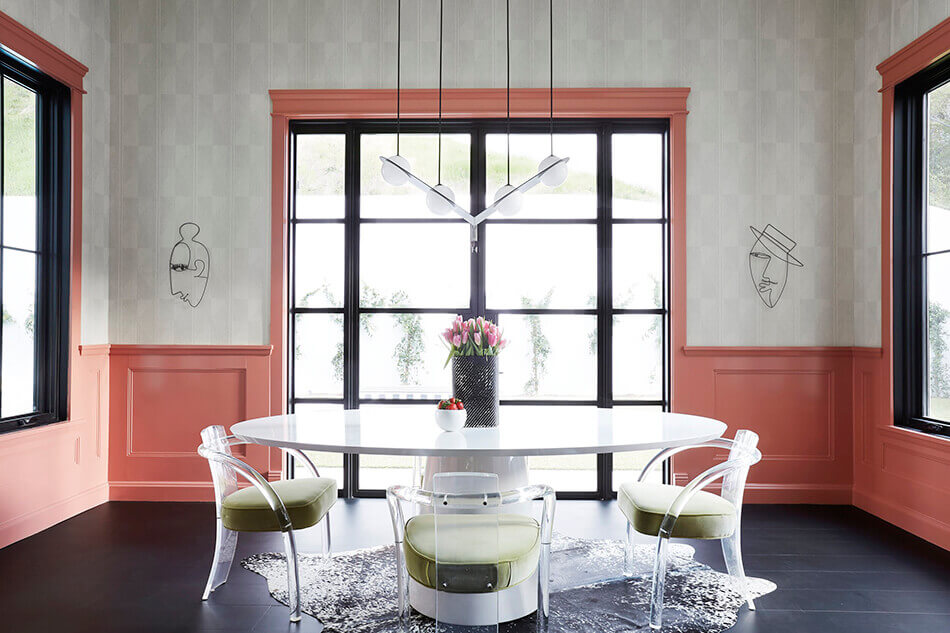
Black Lacquer Design from this post
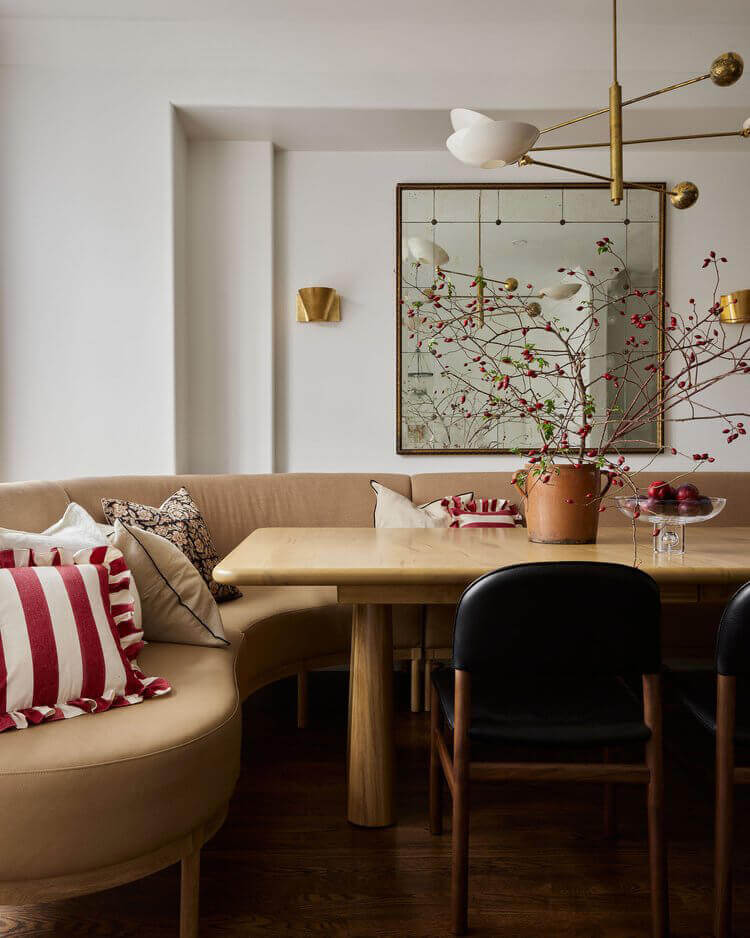
Sarah Birnie from this post
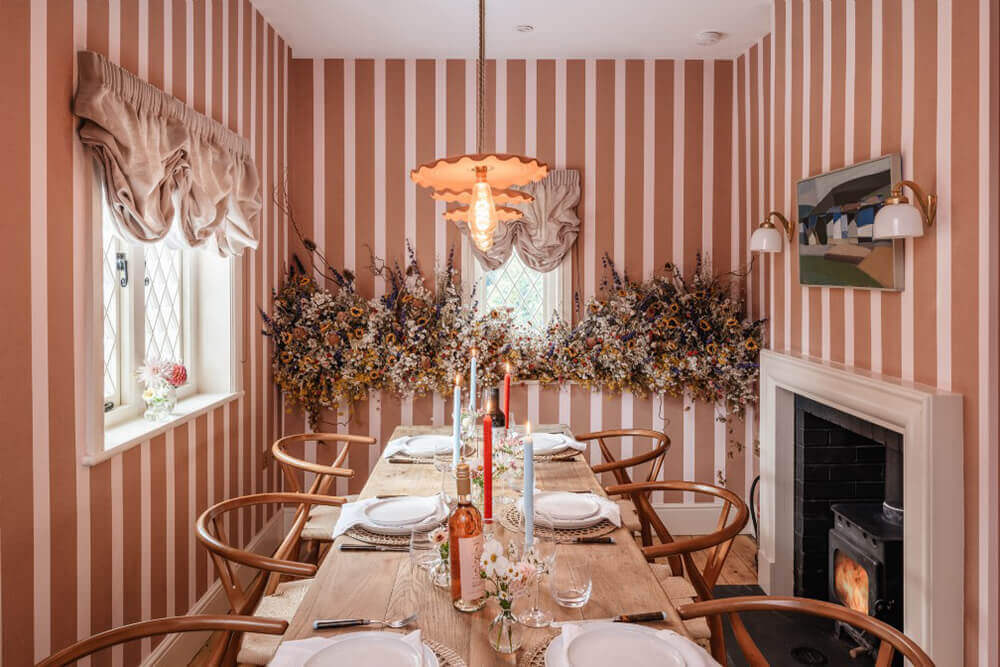
Emma Ainscough from this post
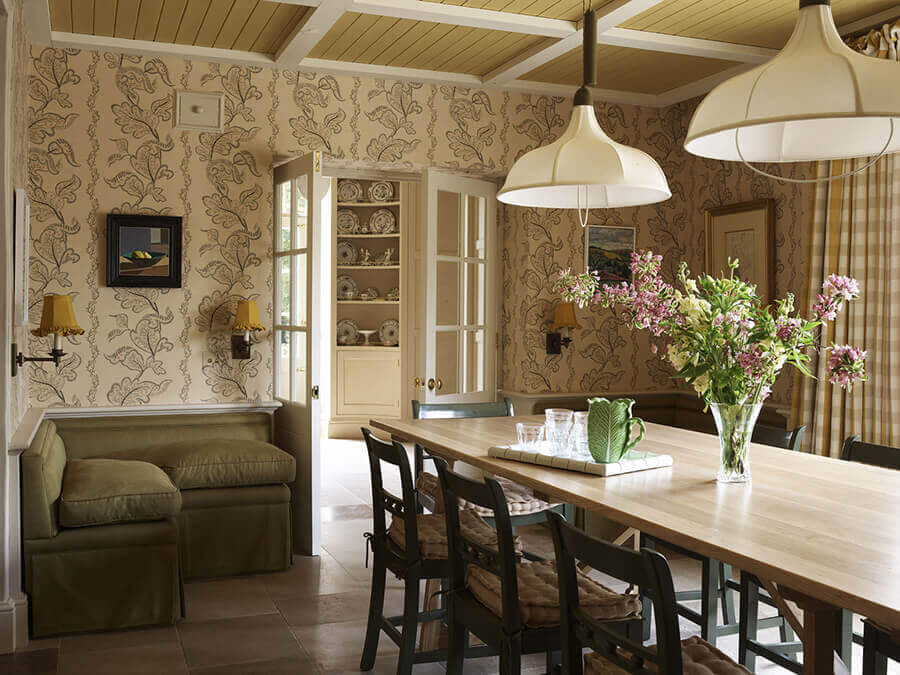
Salvesen Graham from this post
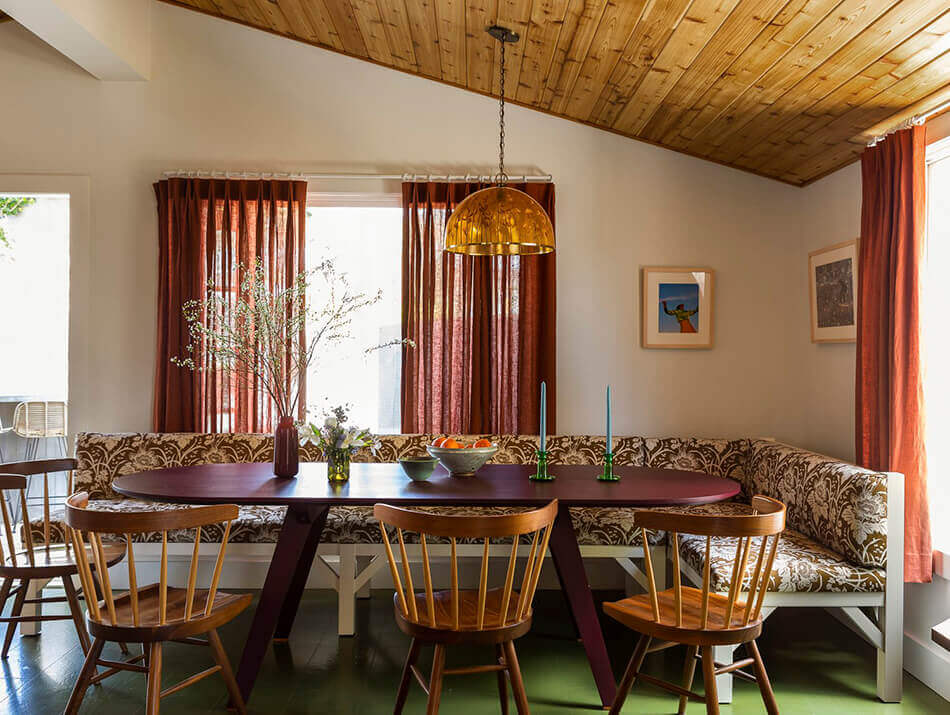
Reath Design from this post
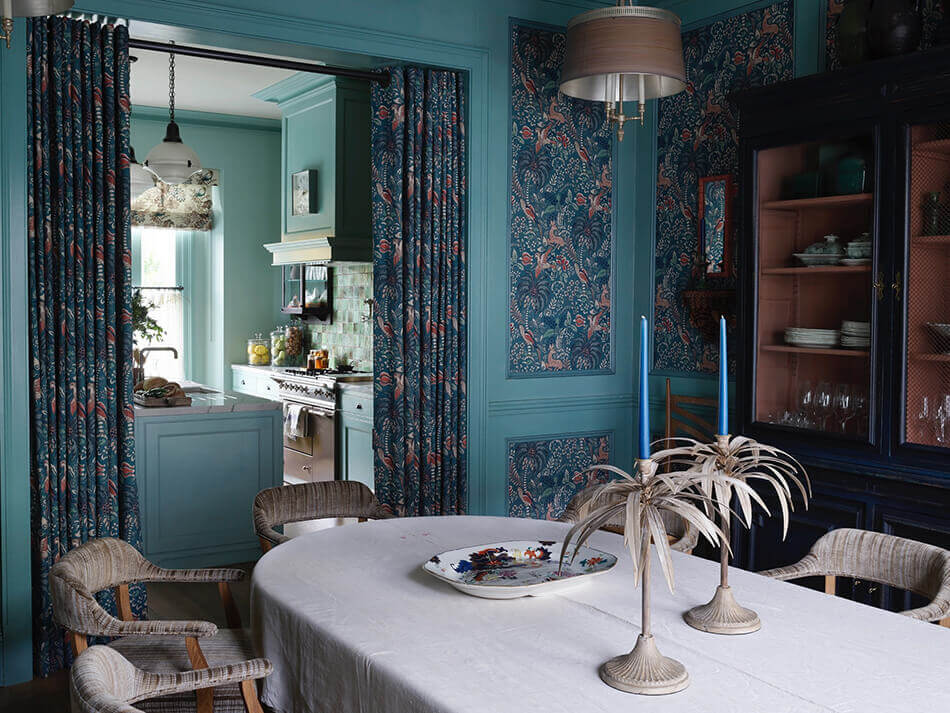
Hubert Zandberg Interiors from this post
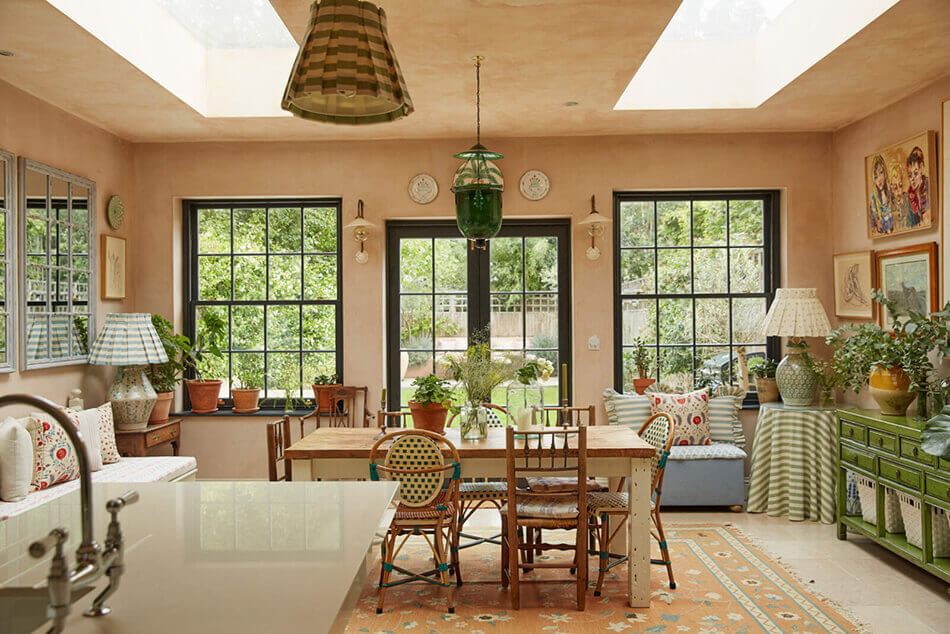
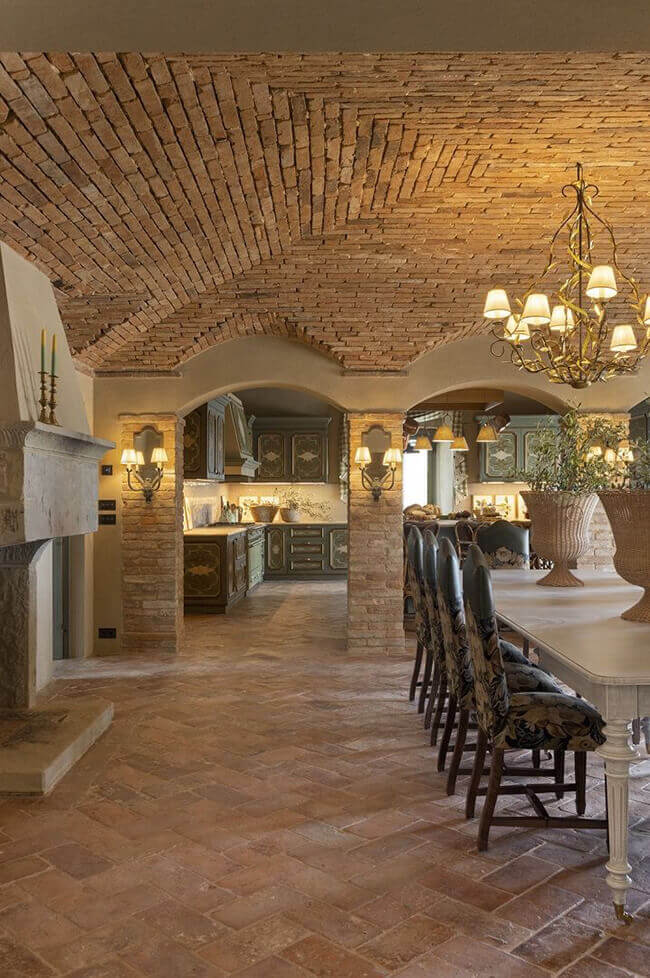
Gracinha Viterbo from this post
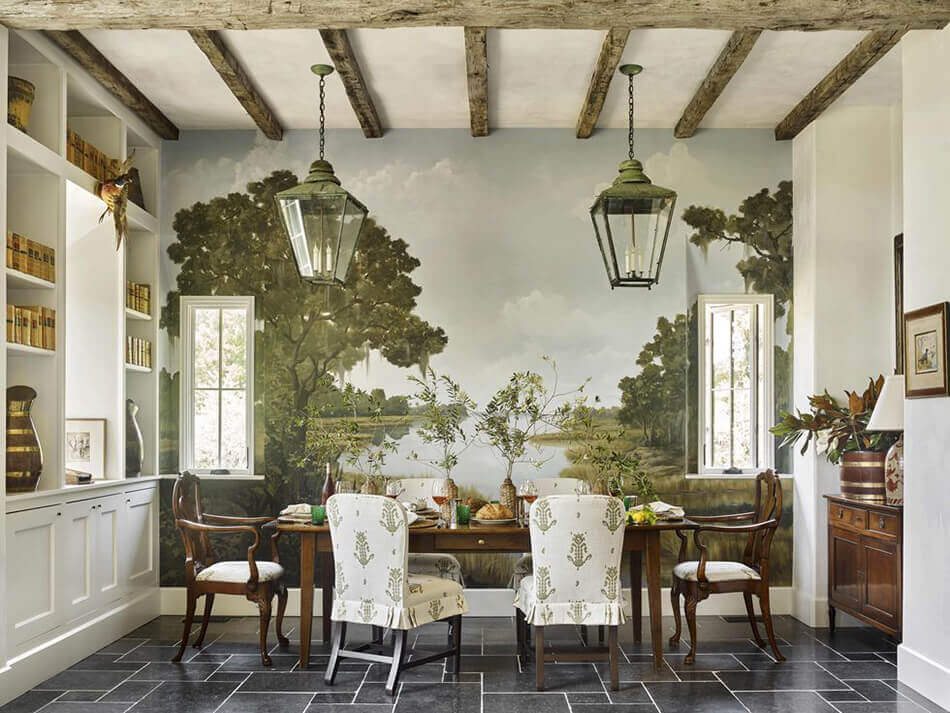
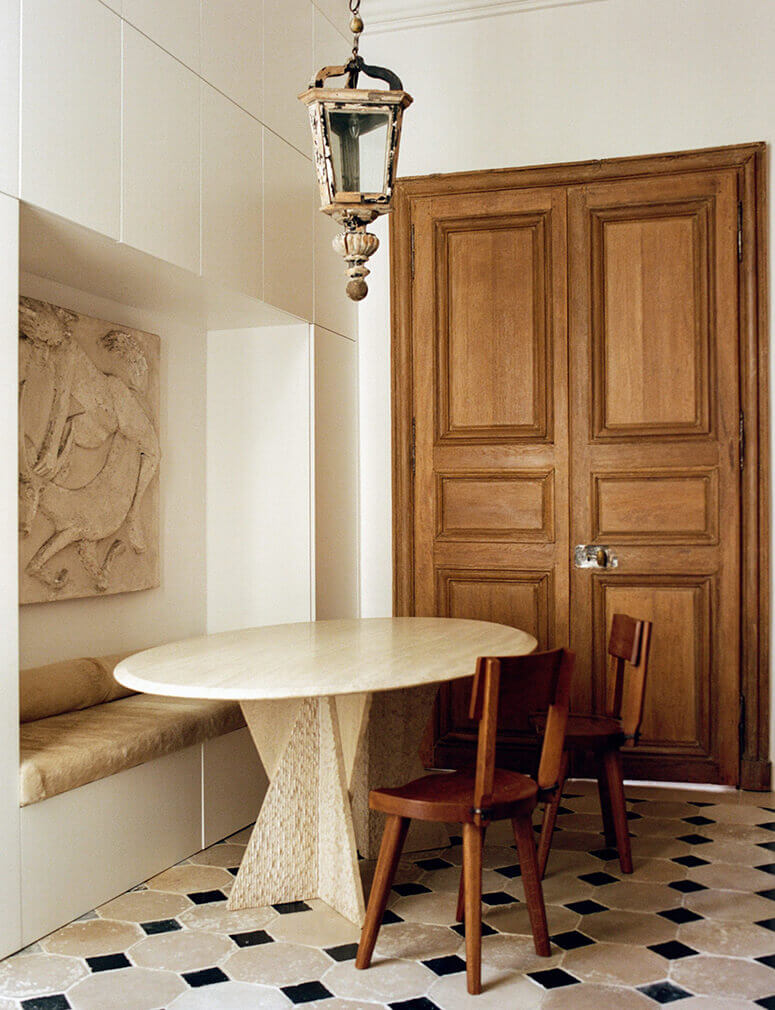
Maddux Creative from this post
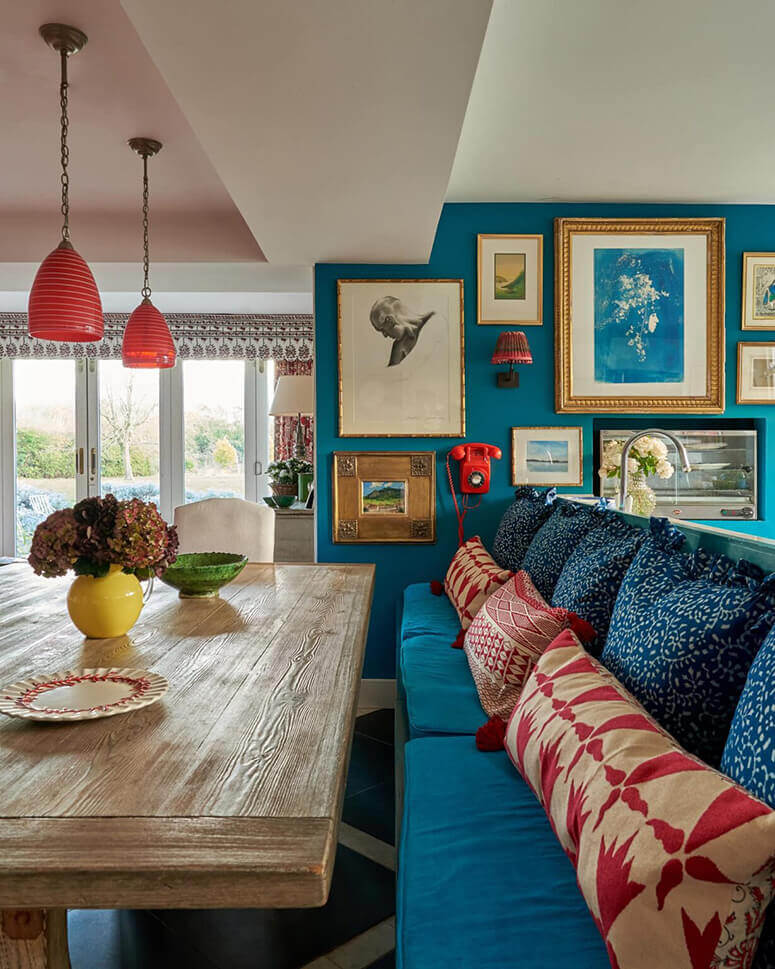
Sarah Vanrenen from this post
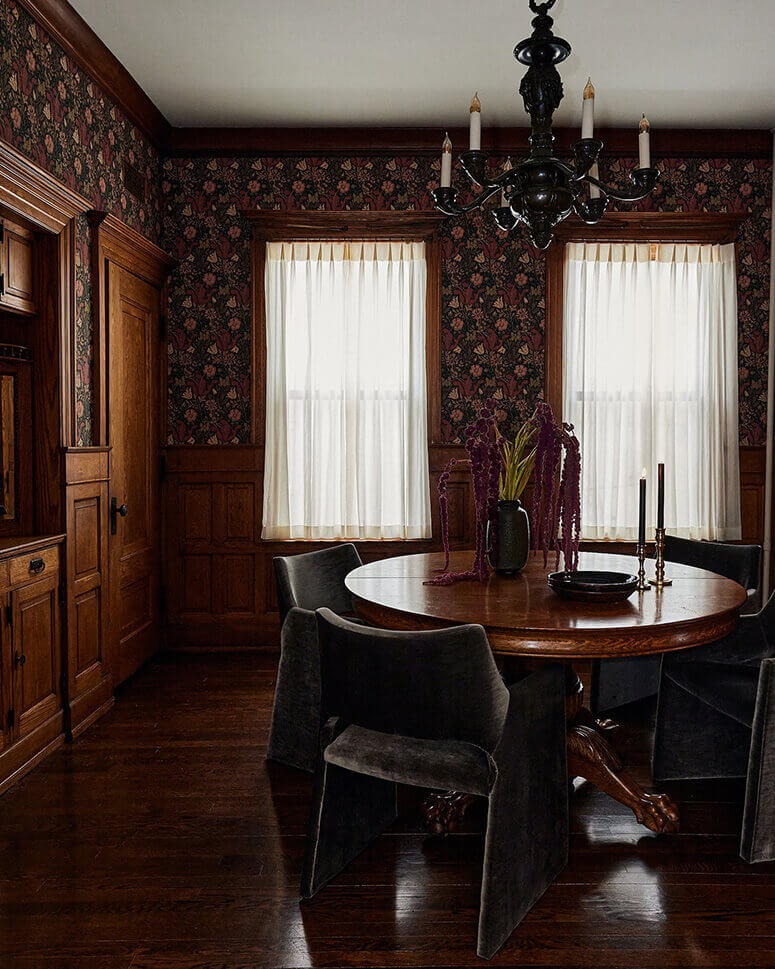
Anne McDonald from this post
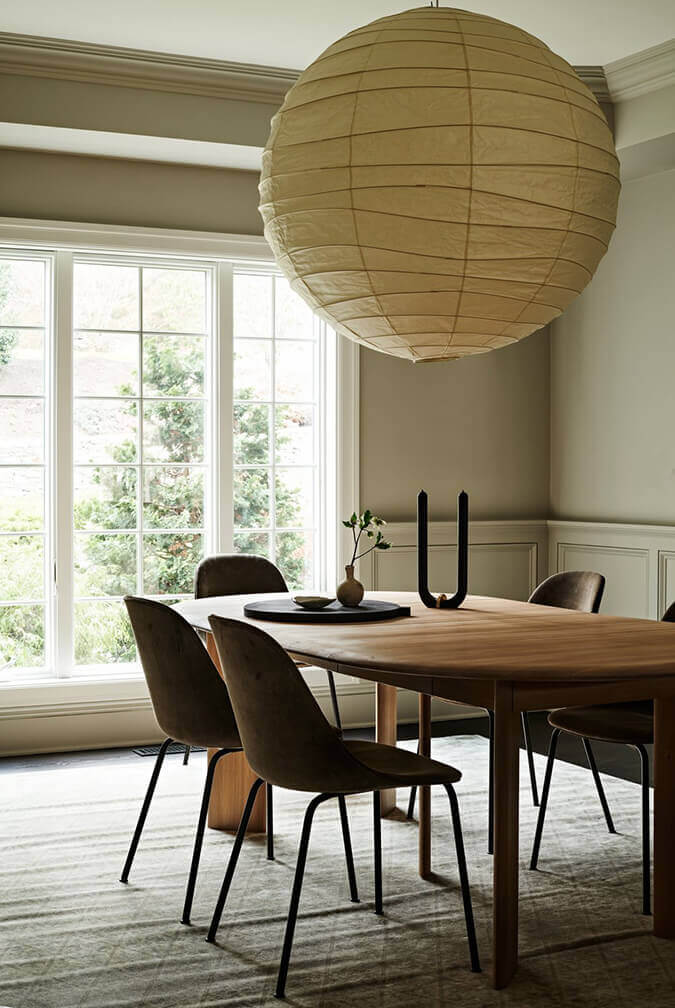
Bespoke Only from this post
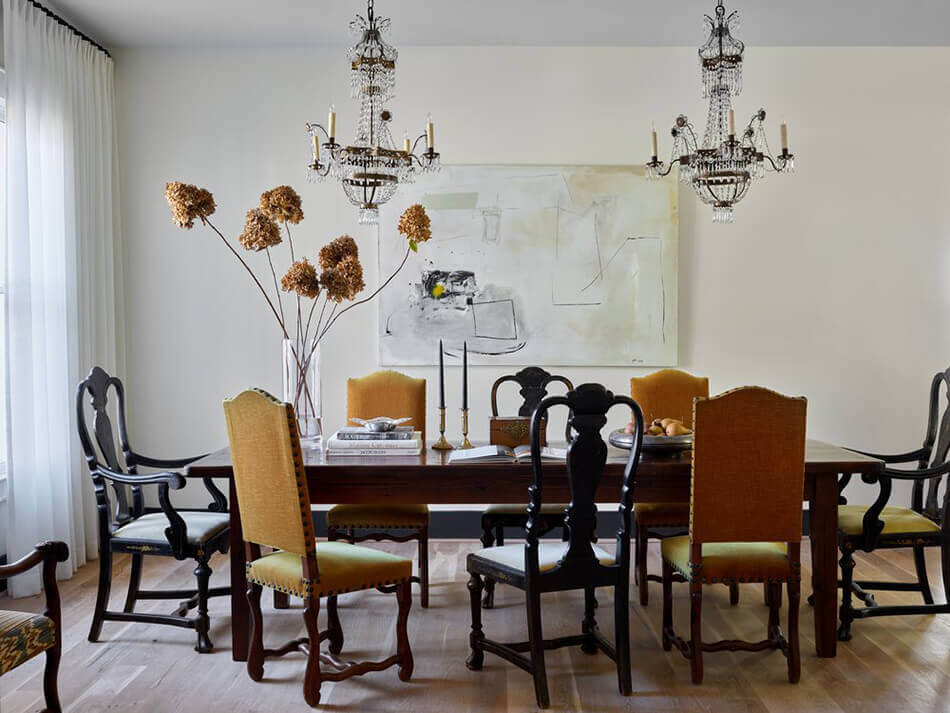
Anna Booth from this post
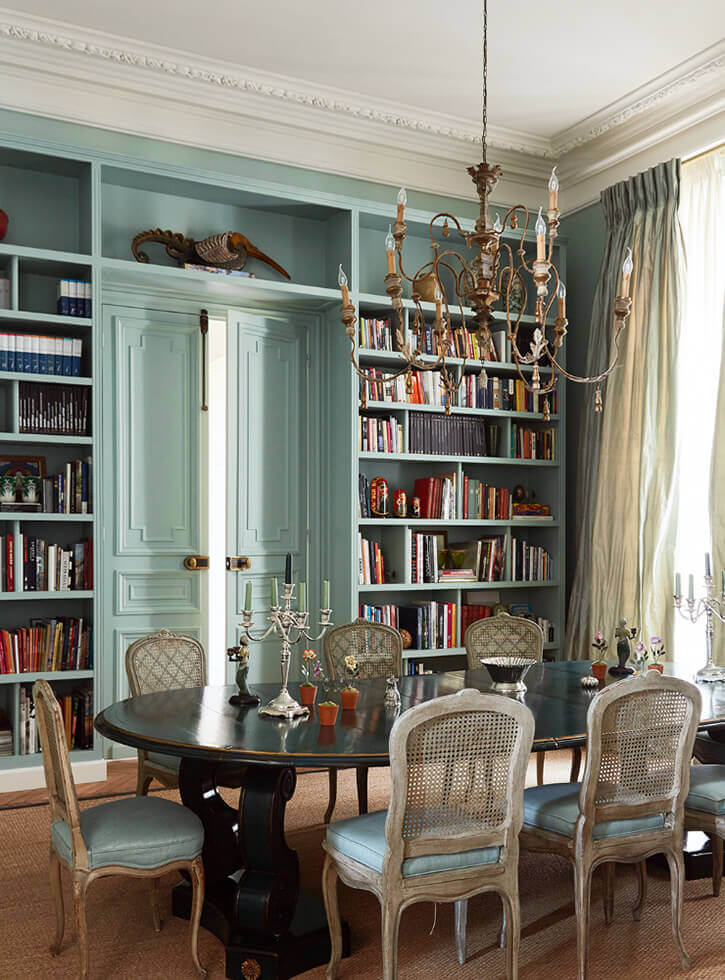
Kasha Paris from this post
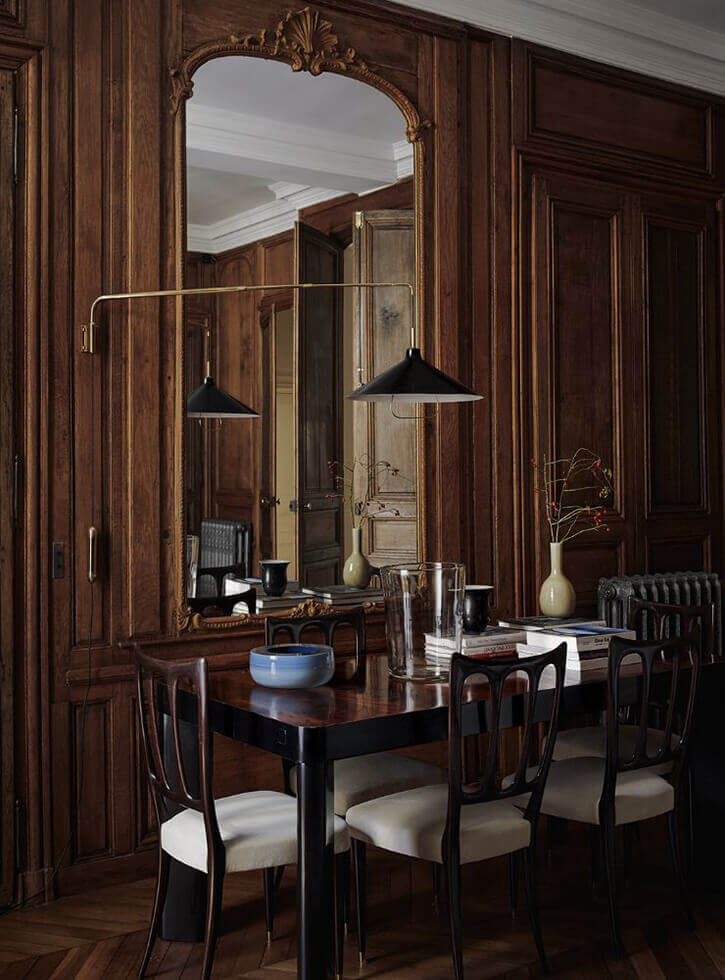
Kasha Paris from this post
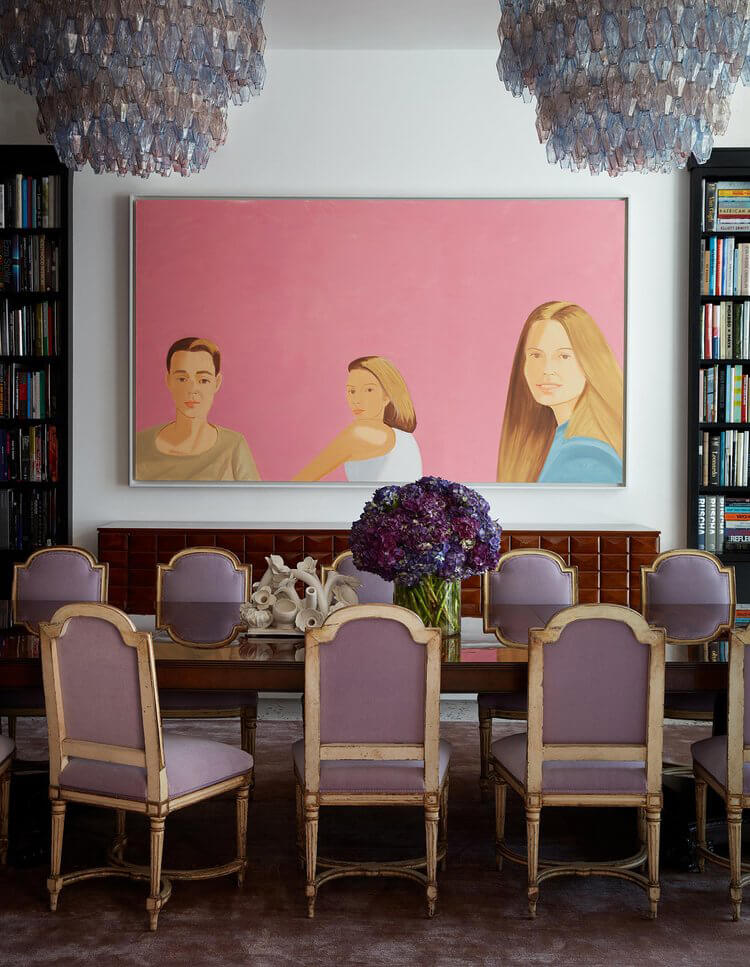
Jamie Bush from this post
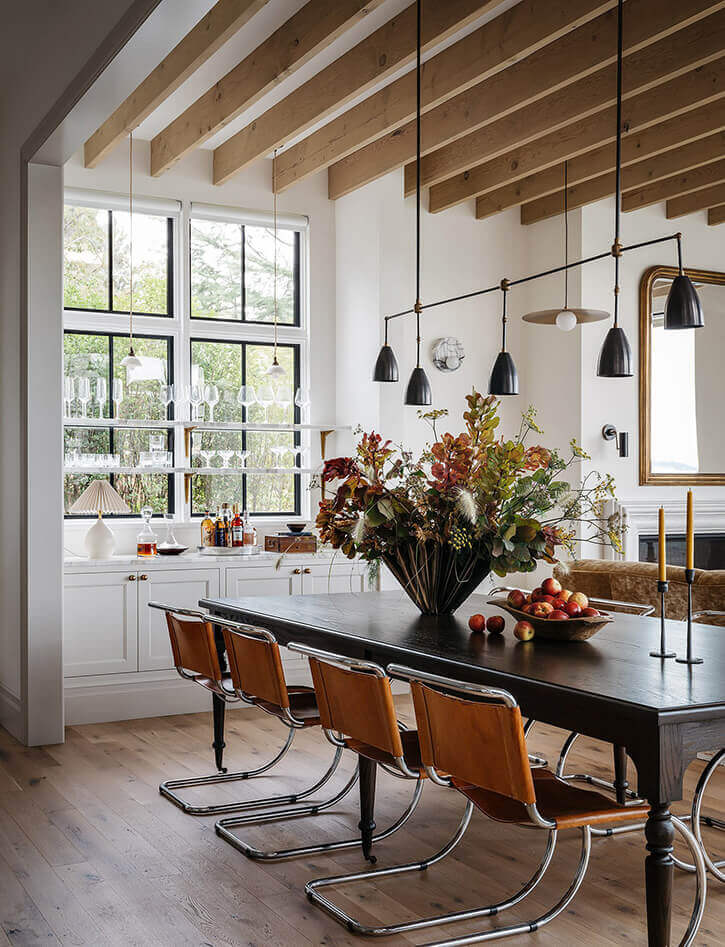
Katie LeClercq from this post
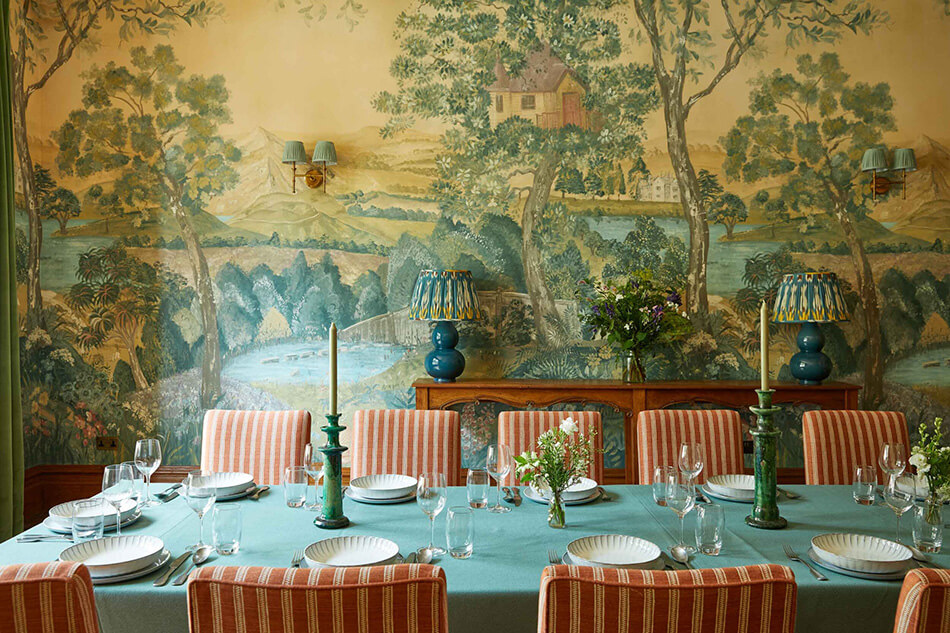
Isabella Worsley from this post
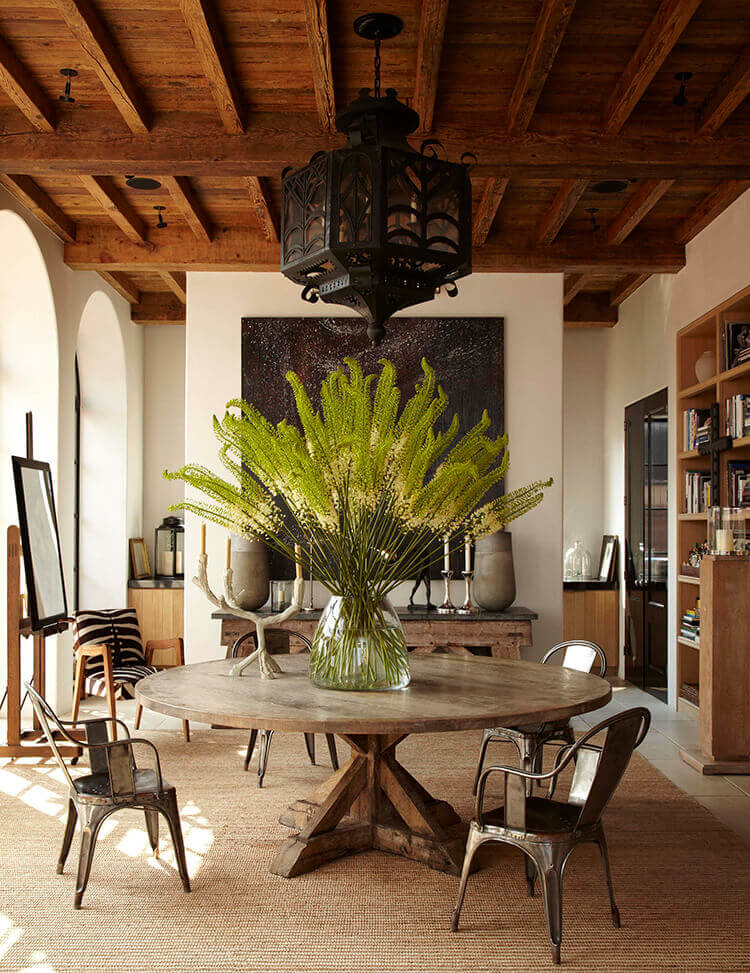
Alfredo Paredes from this post
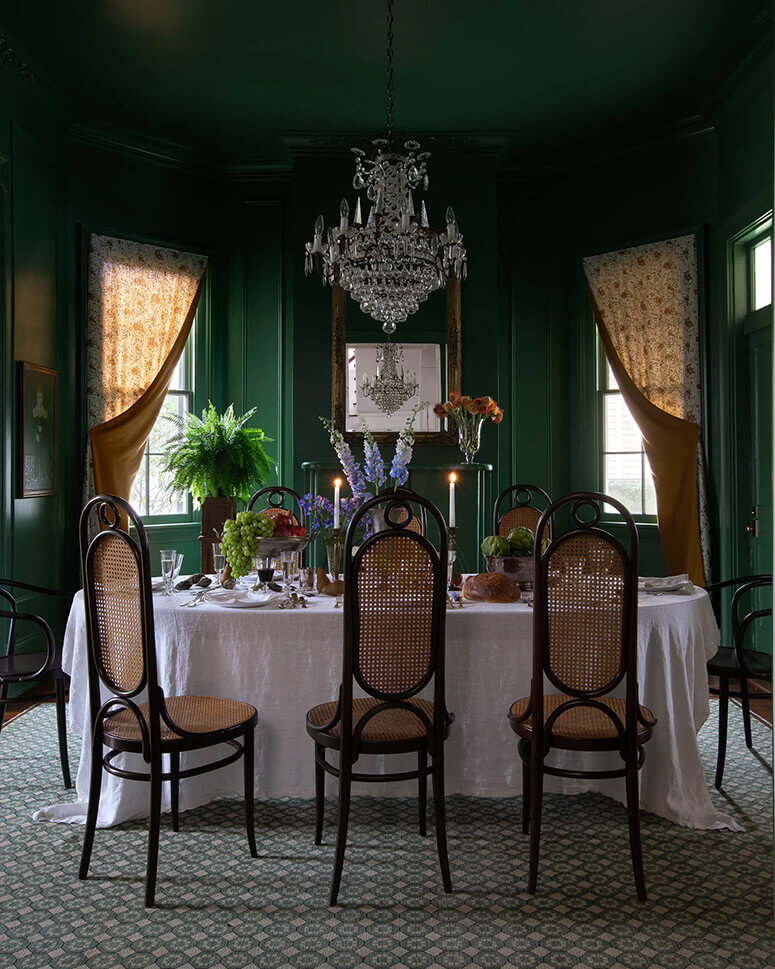
Lafayette Studio from this post
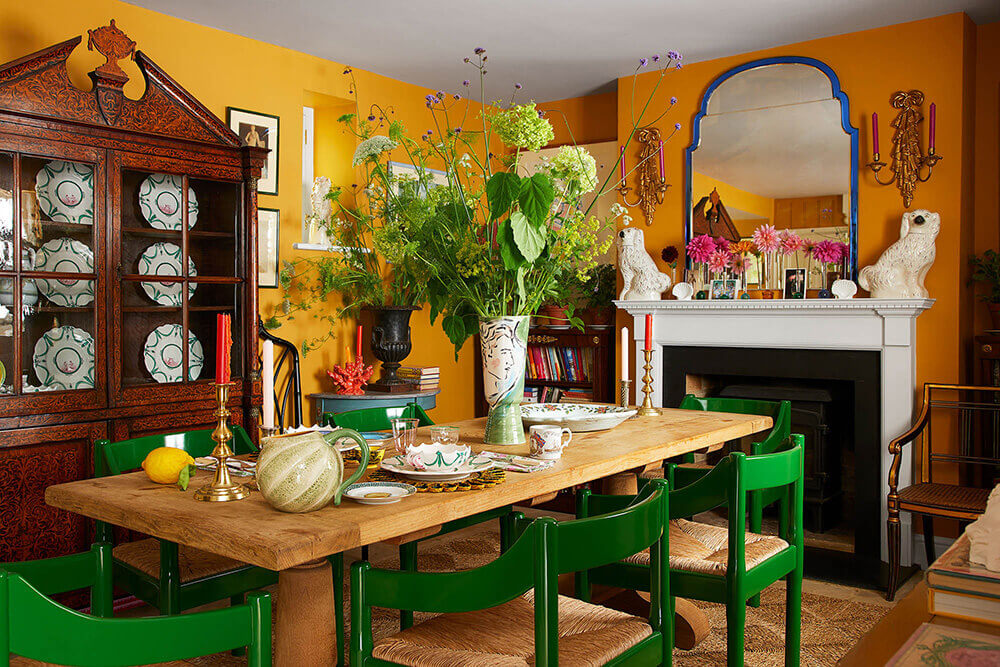
Luke Edward Hall from this post
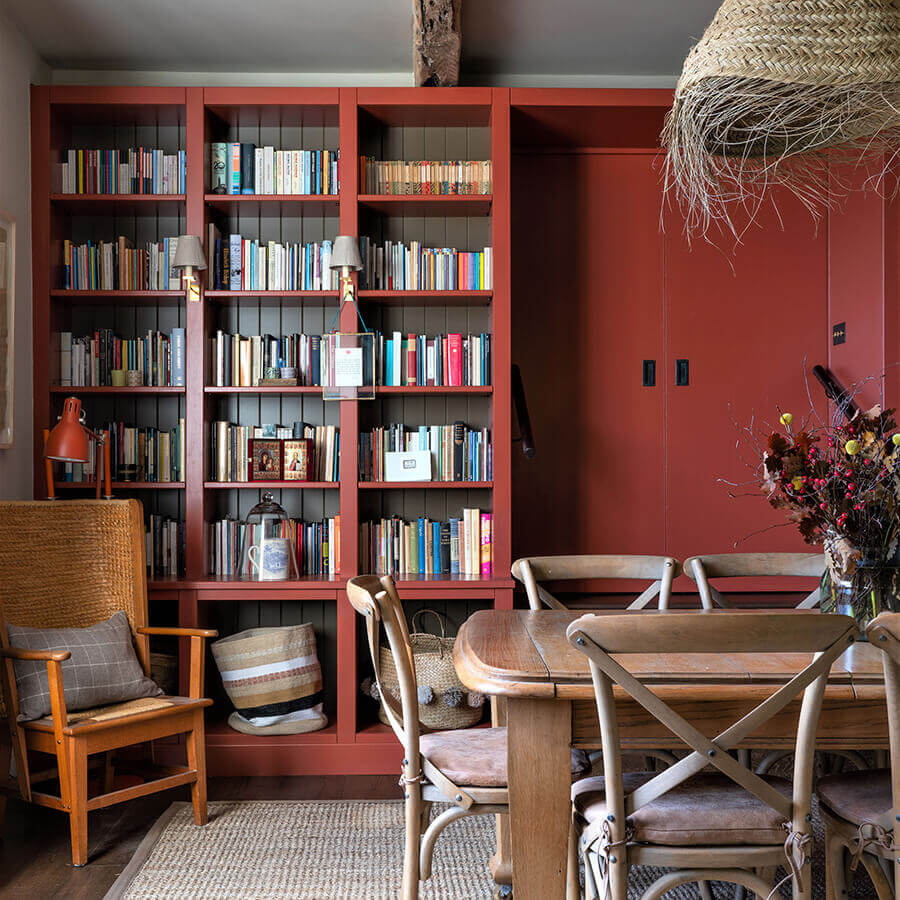
Dunning & Everard from this post
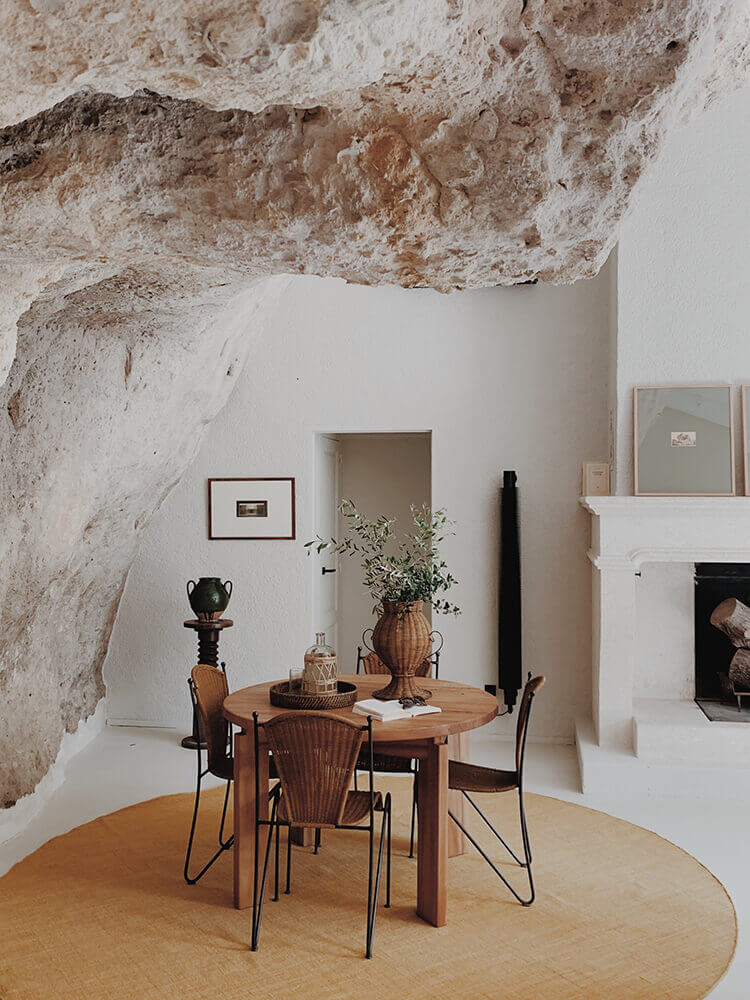
Kim’s favourite kitchens of 2023 – part 2
Posted on Wed, 27 Dec 2023 by KiM
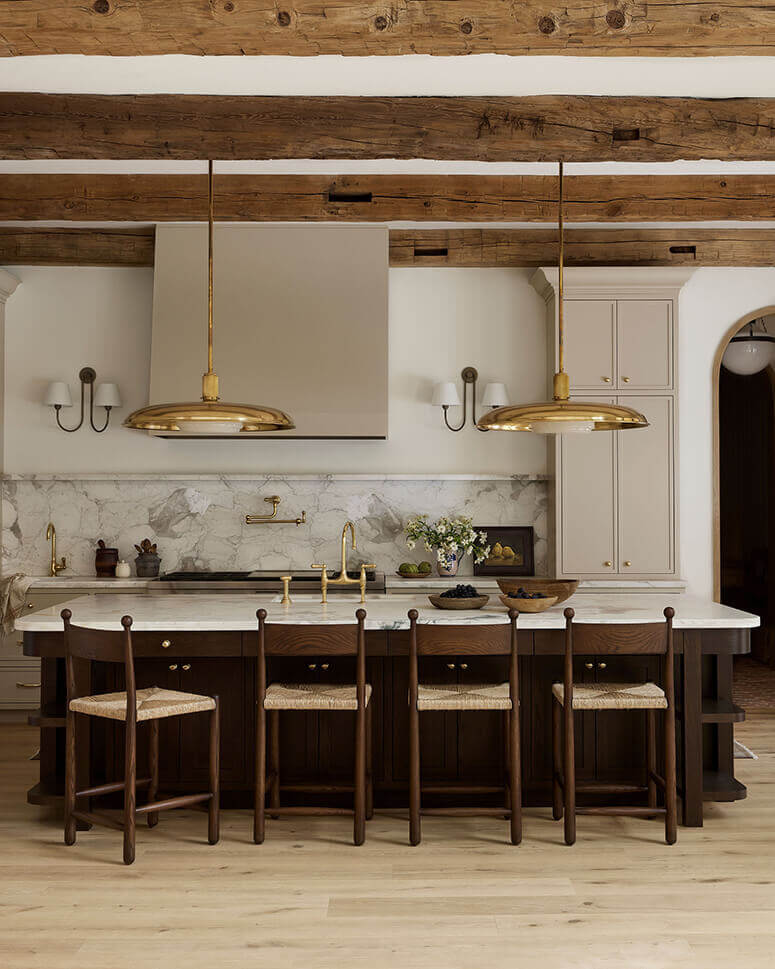
Ashley Montgomery from this post
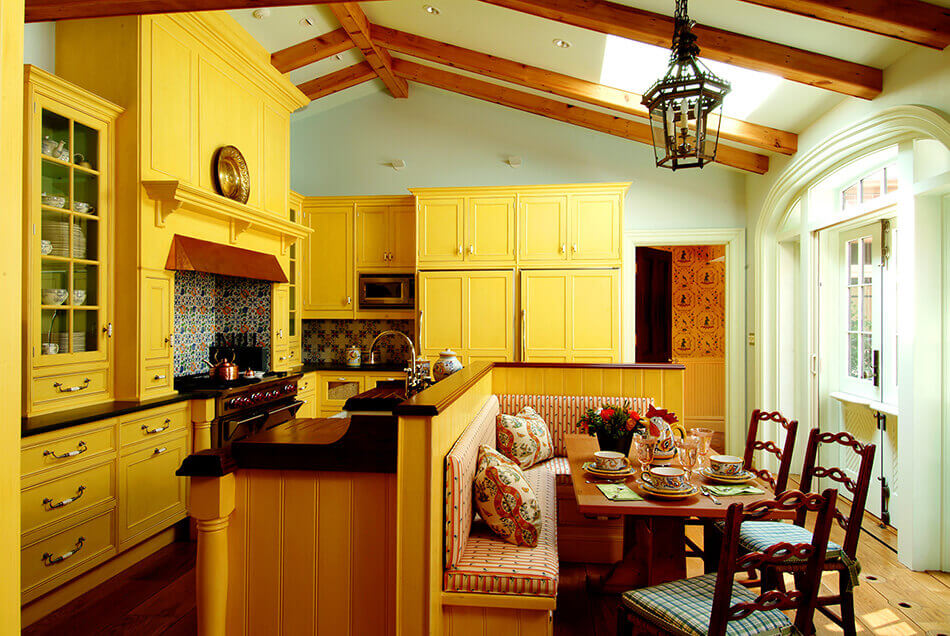
Heidi Pribell from this post
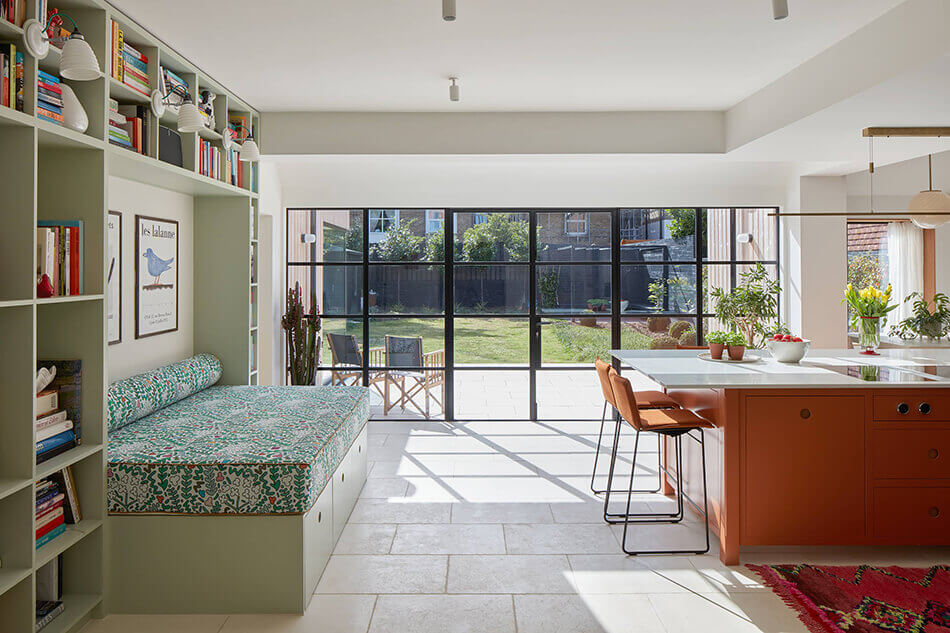
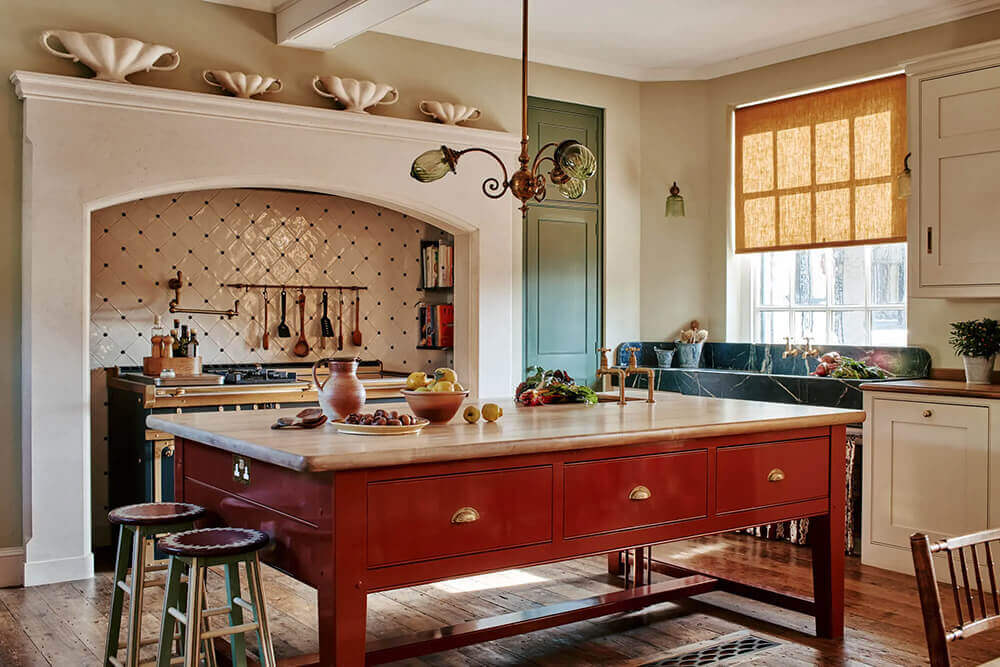
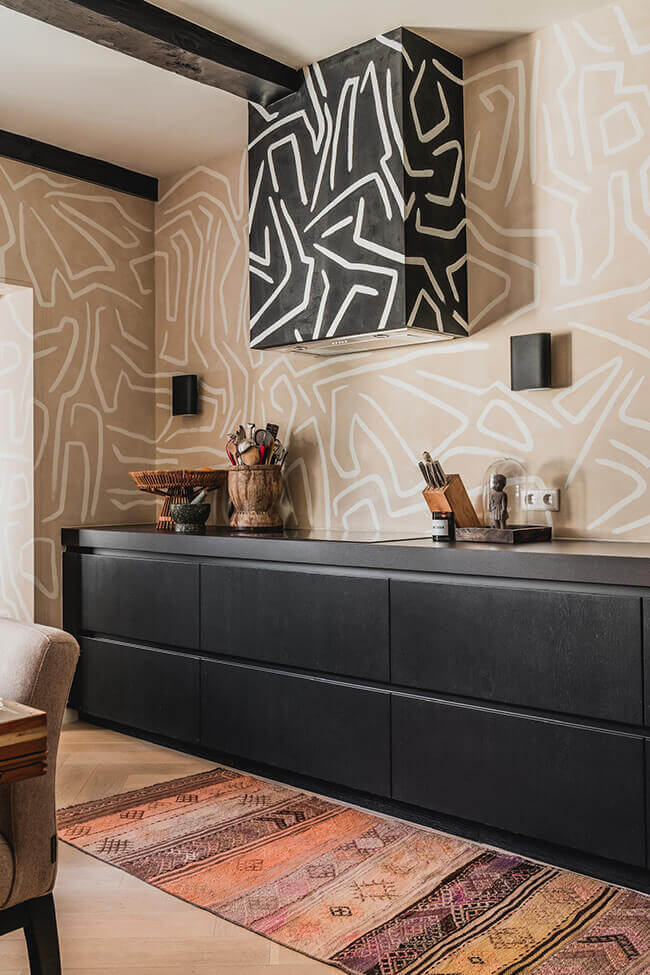
MOS Interiors from this post
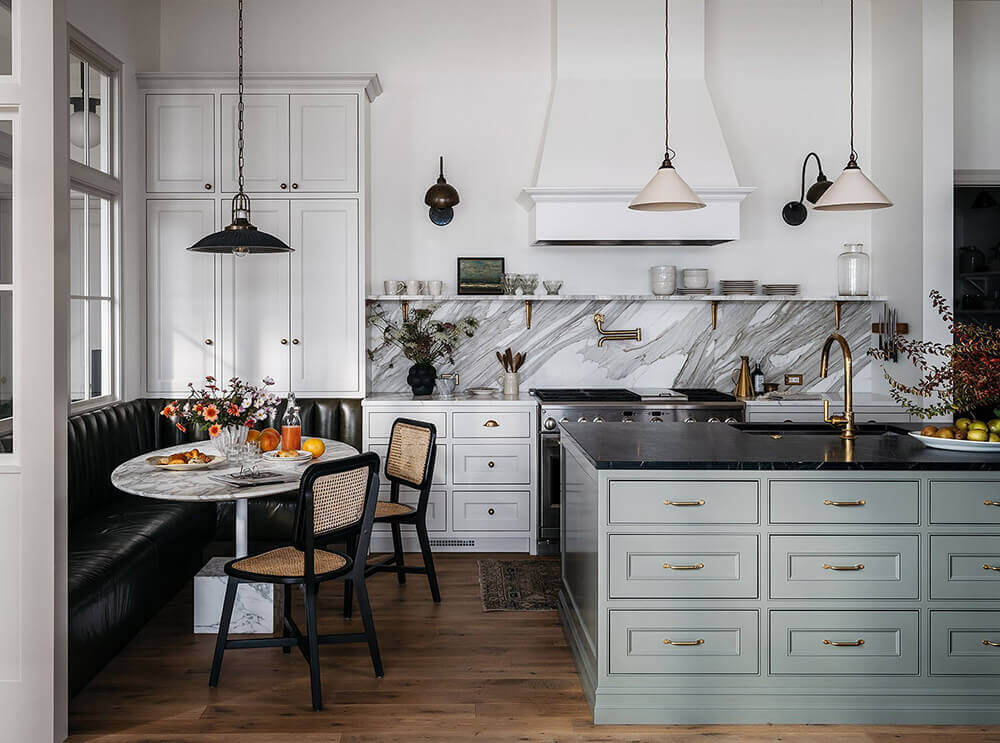
Katie LeClercq from this post
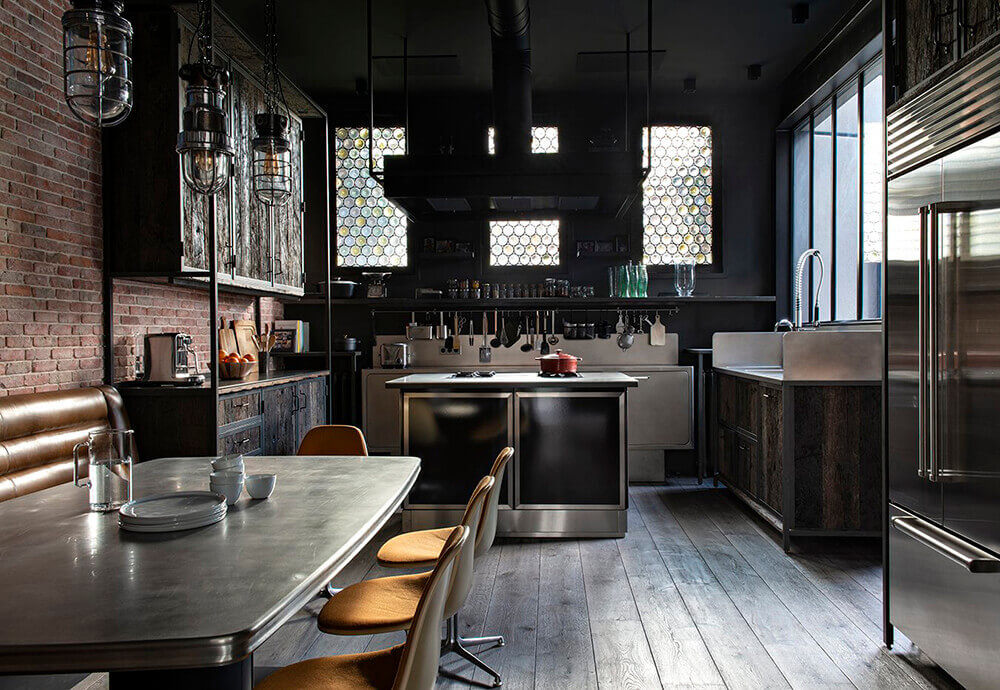
Tristan Auer from this post
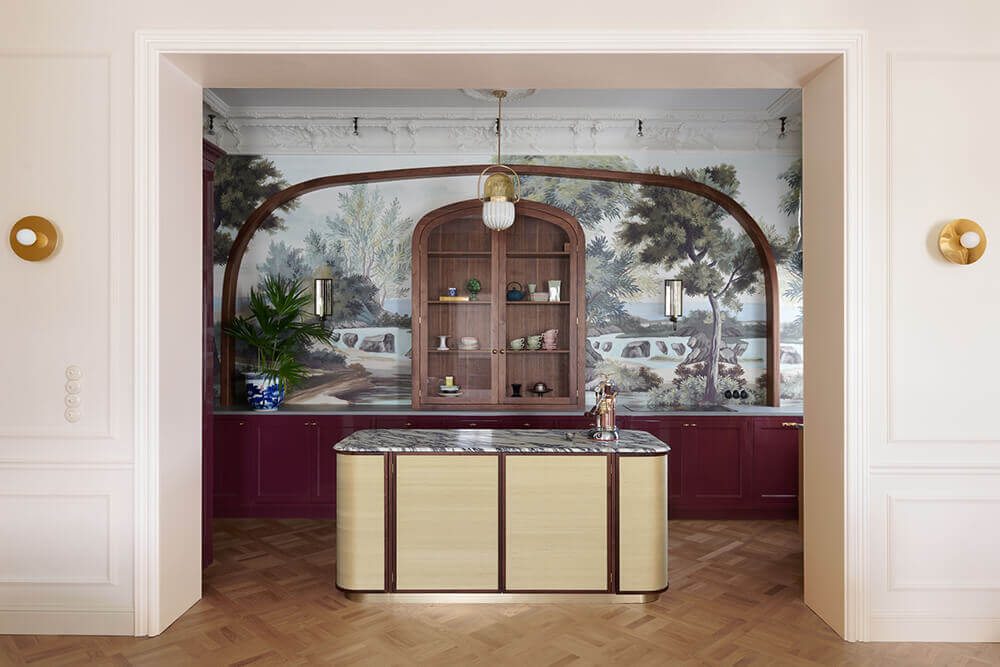
Colombe Studio from this post
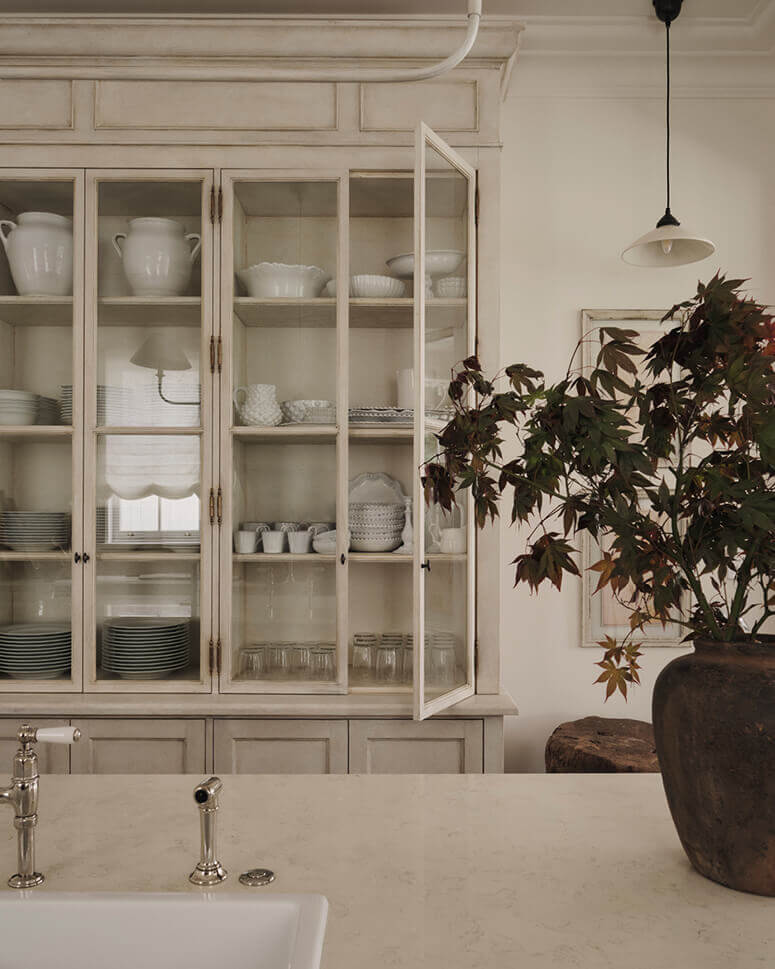
Phoebe Nicol from this post
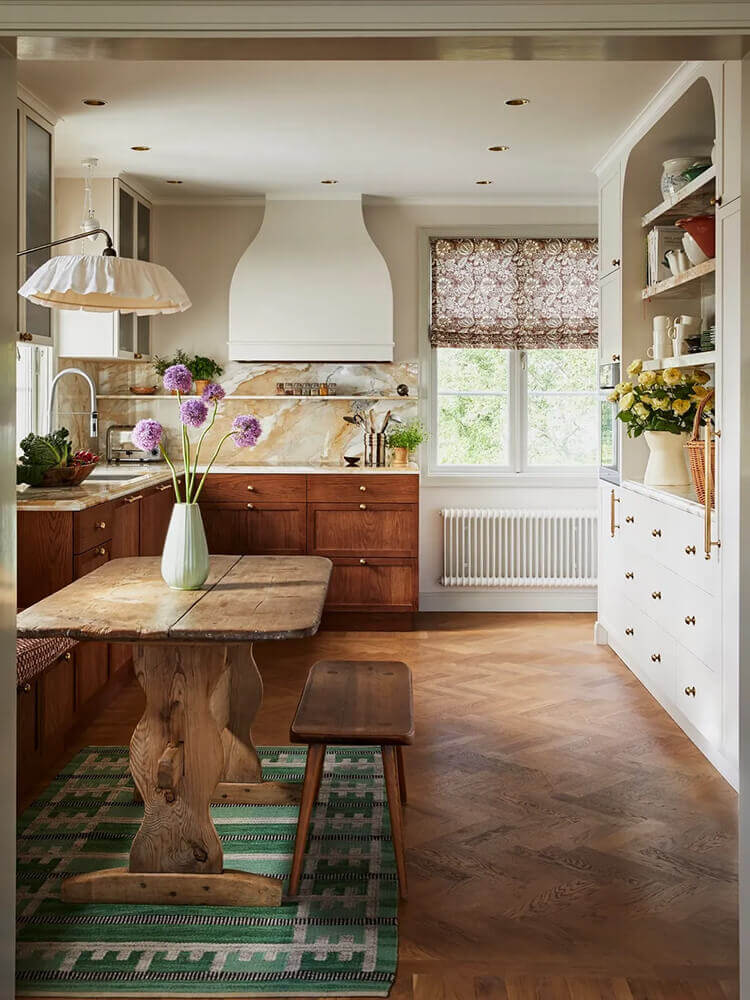
Inuti Design from this post
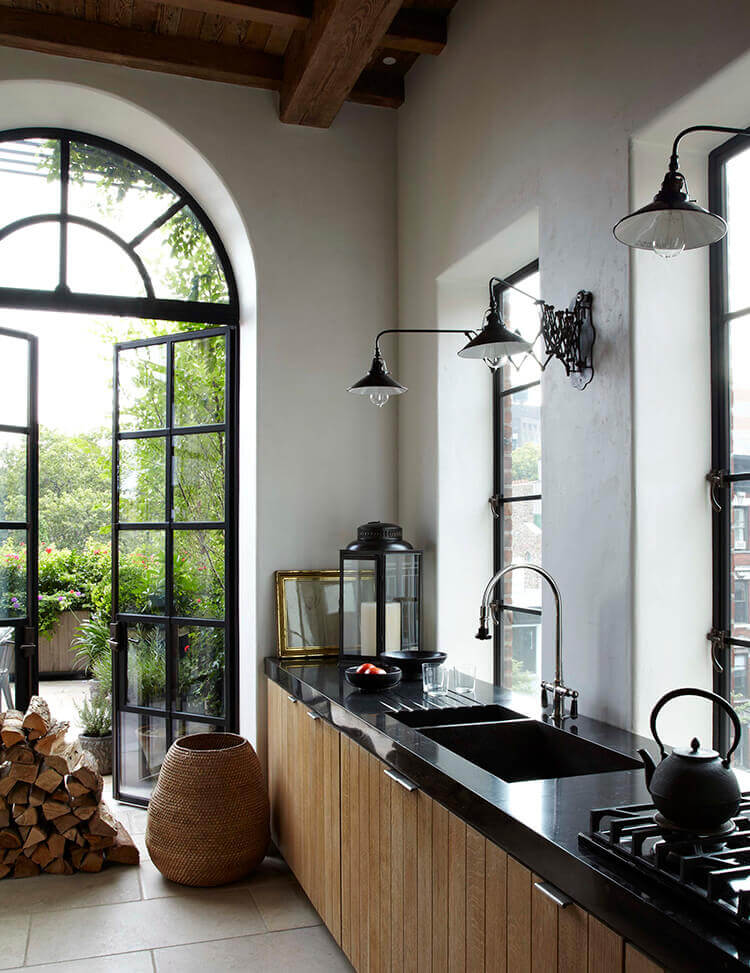
Alfredo Paredes from this post
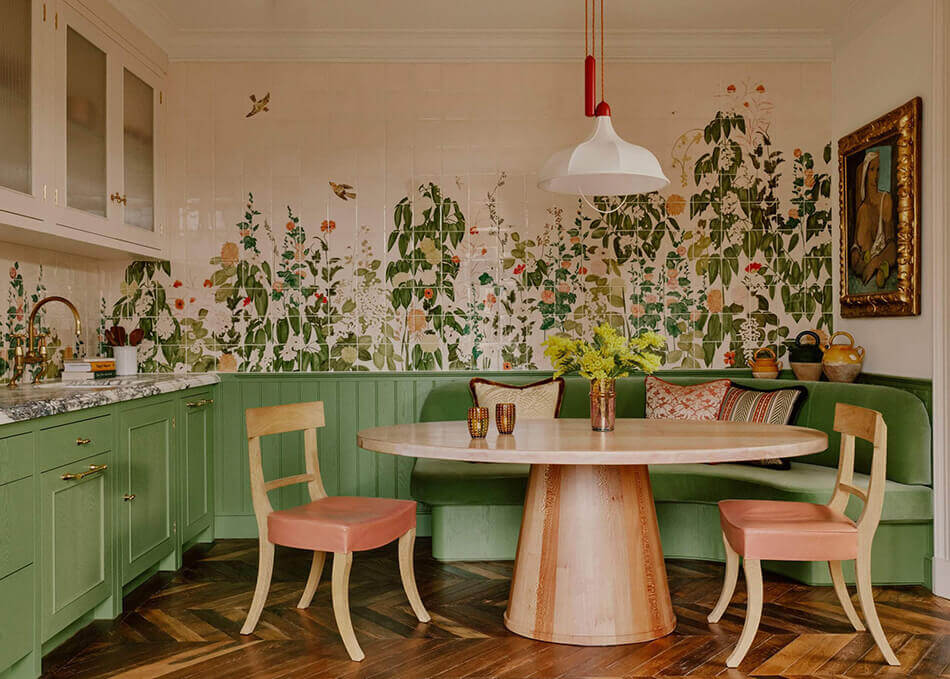
Studio Ashby from this post
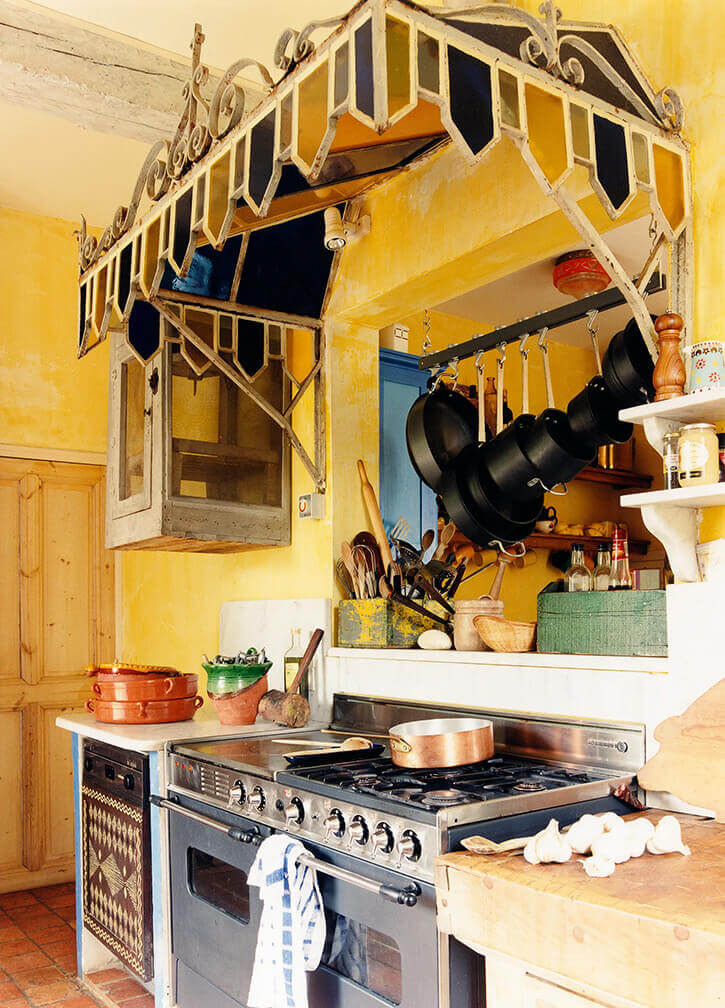
House & Garden from this post
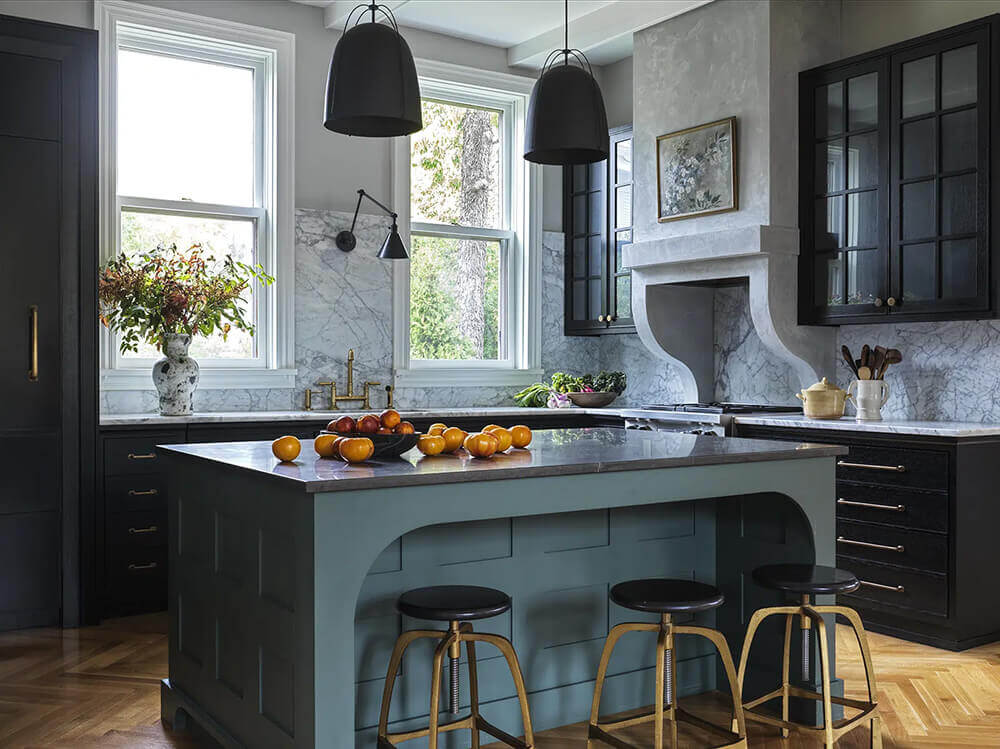
Prospect Refuge from this post
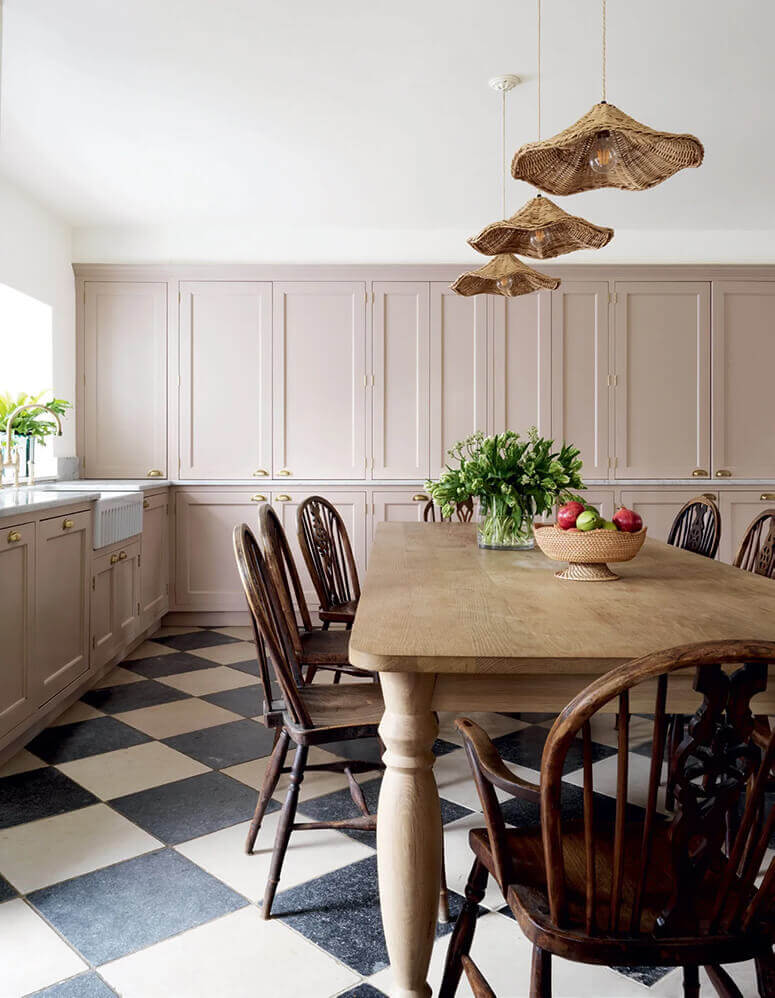
Samantha Todhunter from this post
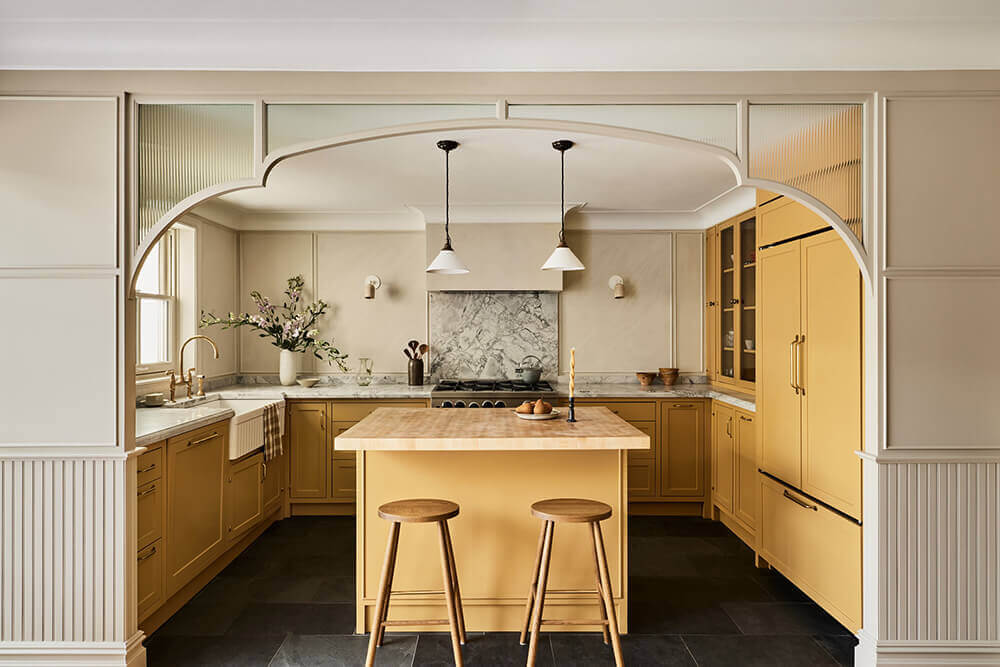
Space Exploration from this post
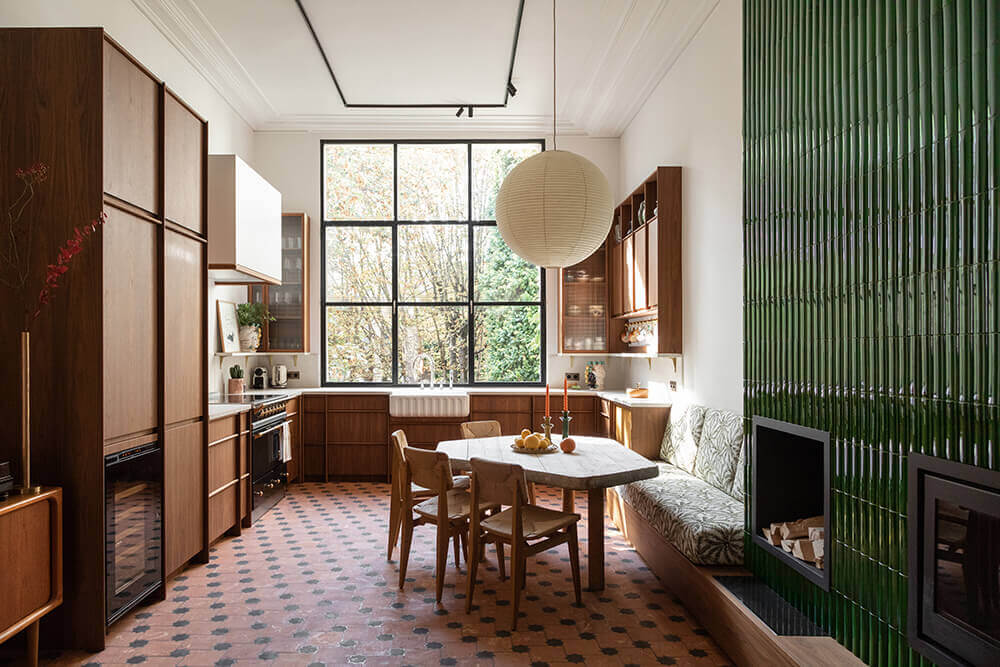
Studio Ett Hem from this post
