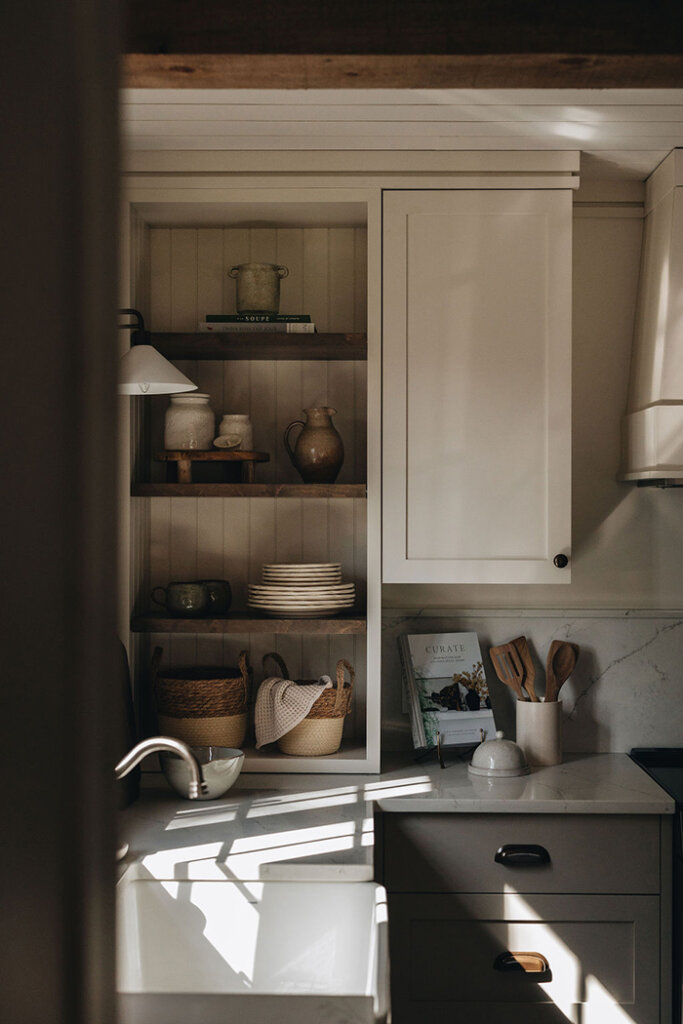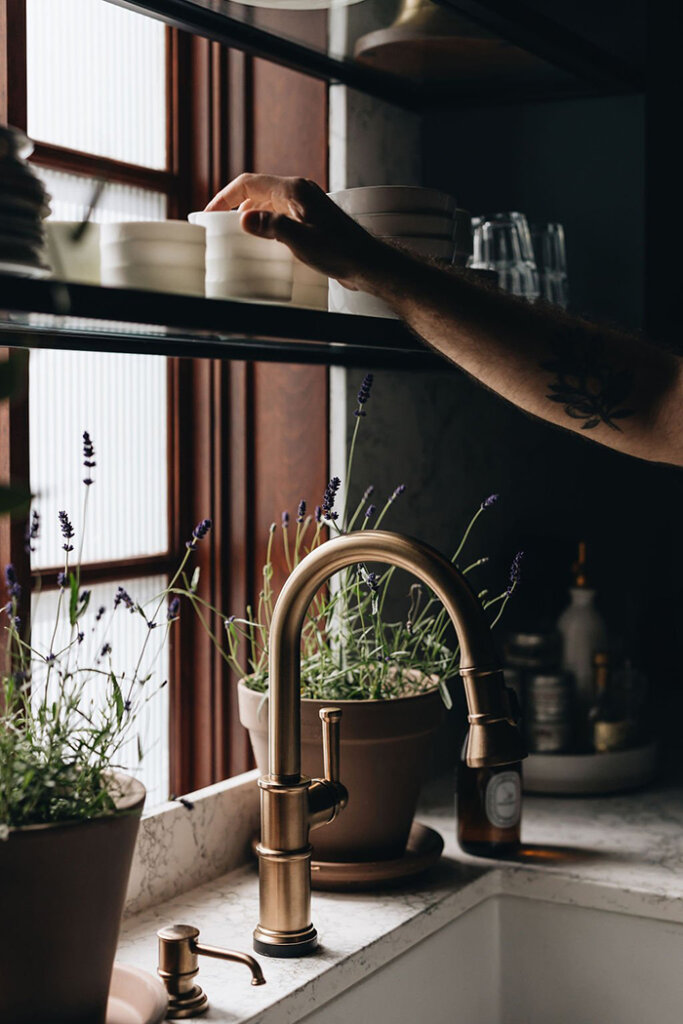A special renovation – a homeowner’s childhood home now for her own family
Posted on Tue, 16 Jul 2024 by KiM

Welcome to a reinvented space that exudes timelessness. It was in October 2022 that our client approached us with a very special and touching mandate: to transform the ground floor of her childhood home so that she could in turn start a family there with her partner and a baby on the way. At the heart of the living area is the inviting kitchen where warm tones and sober materiality create an enveloping atmosphere. It is the central island in solid wood made by a local craftsman that gives the room its timeless character. In the master bathroom, our team was able to create a real home spa in what was previously a bedroom.
Such a beautiful environment CMPG Design Construction has created in this meaningful home in Salaberry-de-Valleyfield, Québec. Details of note: the exposed beams, the exposed wood window in the kitchen, the little marble ledge on top of the backsplash, the beadboard and wood shelving detail in the open cabinet, that dreamy custom island, the stone supporting wall, the bathroom tile and it’s placement… Photos: Interior Photography CO.













A 14th century château/mansion in France that could use some de-prettying
Posted on Sun, 14 Jul 2024 by KiM

This half-timbered mansion with Renaissance façades on the outskirts of a village on the banks of the Saône River in the Franche-Comté region is 15 minutes from the town of Vesoul. In a quiet village street, an entrance gate and wicket gate lead through the stone boundary wall into a garden surrounding the L-shaped mansion with a square tower. The mansion has three levels, the last of which is an attic in the roof space. With floor space of 520 m², it is made up of nine main rooms including five bedrooms. Extending from a long covered patio that you can reach via the kitchen, there is an imposing barn looking out onto meadows and woodland. Opposite the covered patio, another outbuilding houses an old bread oven. To the rear of this building, a second patio, also covered, overlooks the surrounding area and is adjacent to the swimming pool.
The details in this home are incredible, and would be even more so if you removed about 24 flower arrangements :). For sale via Patrice Besse for €980,000.

















A restored Victorian terrace home in Primrose Hill
Posted on Fri, 12 Jul 2024 by KiM

Designer Charlotte Boundy recently completed this collaboration project with Tamzin Greenhill Designs on the restoration and interior design of an end of terrace Victorian 6 bedroom 6,000sq ft house in Primrose Hill. The muted colour palette and feminine touches create such a magical and really pretty vibe. I’m obsessed with that library space with the gorgeous mirror over the fireplace and sparkly chandelier. Photos: Paul Whitbread.




















A renovated kitchen with a Parisian pub vibe
Posted on Fri, 12 Jul 2024 by KiM

A modern kitchen comes to life in an ancestral home, blending the past with the present. Original elements are salvaged, cabinets undergo a colorful modernization. Glass illuminates the space, merging historic charm with a contemporary aesthetic in this kitchen imbued with history and modernity.
I absolutely adore this kitchen designed by Montréal-based FJORD intérieurs. The reeded glass cabinet, glass shelves and white marble keeps it light while the dark stained wood adds so much depth, warmth and character. This one is going straight into my inspiration folder.










A British pub in a Montréal backyard
Posted on Wed, 10 Jul 2024 by KiM

If you don’t need a pool house for typical needs like a place for people to change into swimsuits or to store pool equipment, why not convert it into the coolest little British pub? Between the pool and the “pub” I’m pretty sure you’re going to have a hard time convincing friends they can’t stay all night. Another wonderful project by Blanc Marine. Photos: Photographie Interieure Co.








