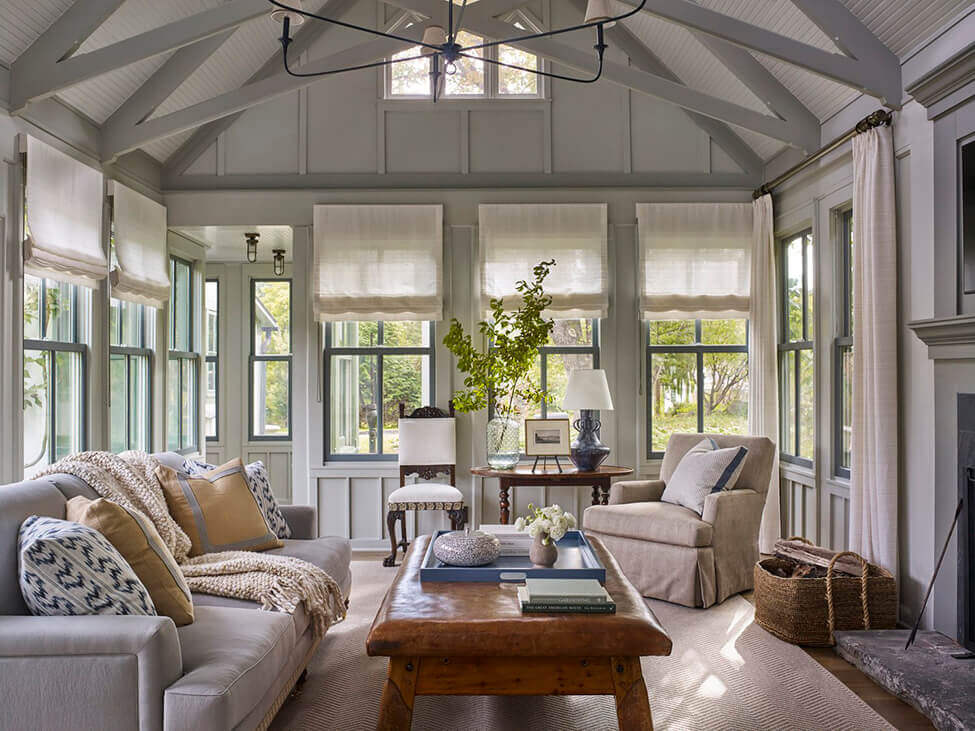Kim’s favourite laundry rooms & flower rooms of 2024
Posted on Sun, 29 Dec 2024 by KiM

Amelda Wilde from this post

Studio Duggan from this post

Cameron Ruppert from this post

Jean-Philippe Demeyer from this post

Pearson Design Group & Sibyl Colefax & John Fowler from this post

Eyre Interiors from this post

Studio Peake from this post

Samantha Stein from this post

Bellamy & Single from this post

Daniella Villamil from this post

Allison Willson from this post


Lisa Hilderbrand from this post

Anna Haines from this post

Alecia Stevens & Rehkamp Larson Architects from this post

Hageman Homes from this post

Yond Interiors from this post

Popix Designs from this post
Kim’s favourite outdoor spaces of 2024
Posted on Sat, 28 Dec 2024 by KiM



Studio Magness from this post

Charlotte Boundy from this post

Terra Coll Home from this post

Jean-Philippe Demeyer from this post

Schafer Buccellato Architects from this post

Jackson Stops from this post


Dan Pearson Studio from this post

Dan Pearson Studio from this post

Dan Pearson Studio from this post

Bohl Architects from this post

Bohl Architects from this post

Tim Pilgrim from this post

Alexander Design from this post

Dan Pearson Studio from this post

Arne Maynard from this post

Hendricks Churchill from this post

Tim Pilgrim from this post

Peter Pennoyer Architects from this post

Shoot Factory from this post

John Tanner & Bosc Architectes from this post

Walter Street Design Associates from this post

Dan Pearson from this post
Kim’s favourite staircases of 2024
Posted on Sat, 28 Dec 2024 by KiM

Morgan Madison Design from this post

Kati Curtis Design from this post

Scribe Studio from this post

Studio Magness from this post

Sean Anderson from this post

Jean-Philippe Demeyer from this post

Pierce & Ward from this post

Pierce & Ward from this post

Marie-Louise Sjögren from this post

Pearson Design Group & Sibyl Colefax & John Fowler from this post

Henrietta Southam from this post

Casa Gusto from this post

Yond Interiors from this post

Montana Labelle from this post

Cabana Magazine from this post

Leanne Ford from this post

Charlotte Boundy & Tamzin Greenhill Designs from this post


Max Rollitt from this post

Henri Fitzwilliam-Lay from this post


Heidi Caillier from this post

Reath Design from this post

Anne McDonald from this post

Kim’s favourite sunrooms of 2024
Posted on Sat, 28 Dec 2024 by KiM

Euro Trash from this post

Yond Interiors from this post

Reath Design from this post


Henry & Co Design from this post

Pierce & Ward from this post


Alton Bechara from this post

L.B. Copeland & Bohl Architects from this post

Leanne Ford from this post

Reath Design from this post

Heidi Caillier from this post

DAB Studio from this post

Alecia Stevens & Rehkamp Larson Architects from this post

Anne McDonald from this post

Hageman Homes from this post


Kim’s favourite dining rooms of 2024
Posted on Fri, 27 Dec 2024 by KiM

Euro Trash from this post

Yond Interiors from this post

Studio Duggan from this post

Osborne and Warwick from this post

Alexandra Boussagol from this post

Terra Coll Home from this post

Marie-Louise Sjögren from this post

Henrietta Southam from this post

Montana Labelle from this post

Michael del Piero from this post

Studio Peake from this post

Caitlin Flemming from this post

Max Rollitt from this post

Blanc Marine from this post

Avery Cox Design from this post

Nina Farmer from this post

Jessica Helgerson from this post

Sean Anderson from this post

Heidi Caillier from this post

Reath Design from this post

Heidi Caillier from this post

DAB Studio from this post

A.A.Baker Design from this post

Yond Interiors from this post

