Noé Duchaufour-Lawrance
Posted on Mon, 28 May 2012 by midcenturyjo

A French alpine chalet unlike most you have seen. Fluid, organic lines. A muted palette. Concrete, metal and plastic play against ribbons of wood. Part sculpture, all luxury. The Chalet la Transhumance in St Martin de Belleville by French designer and interior architect Noé Duchaufour-Lawrance.
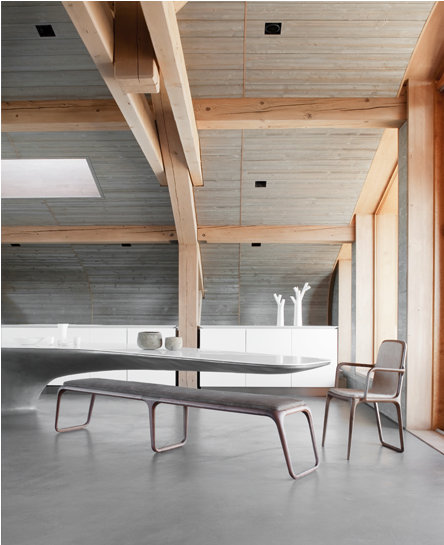

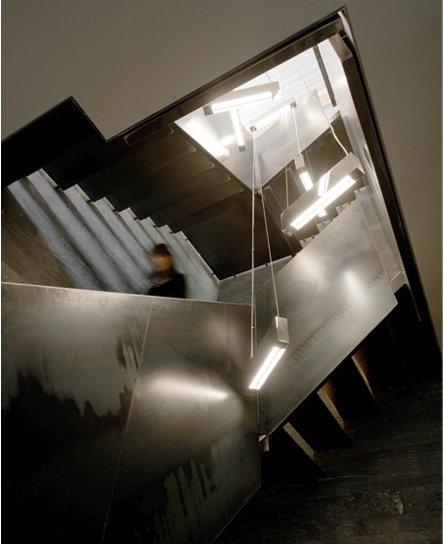


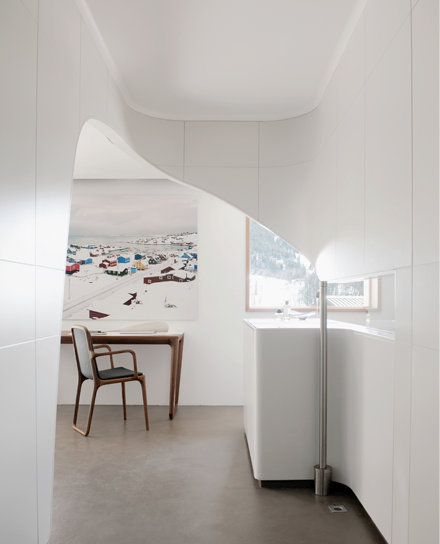
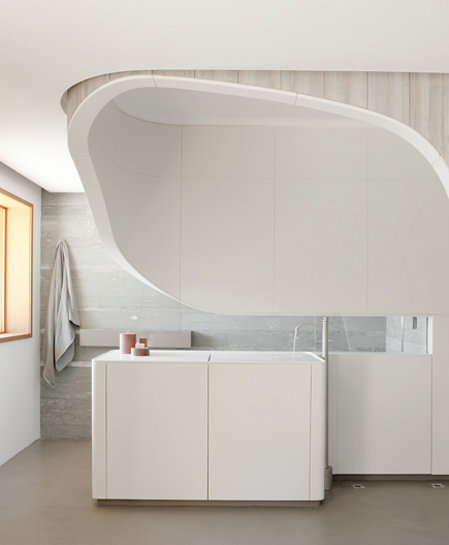
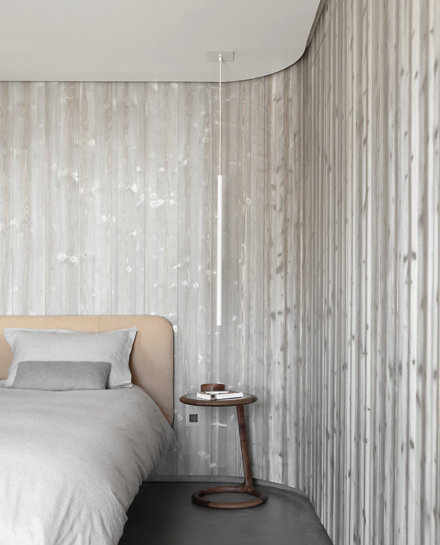
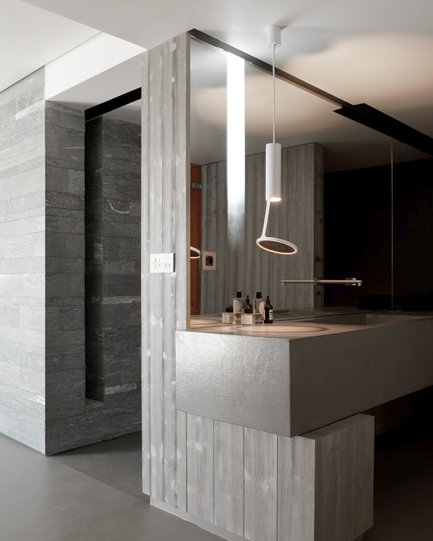
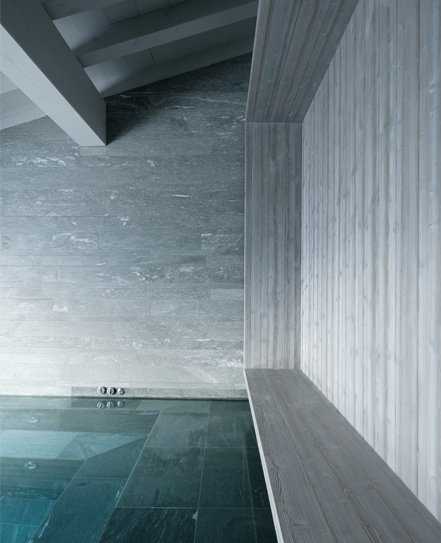
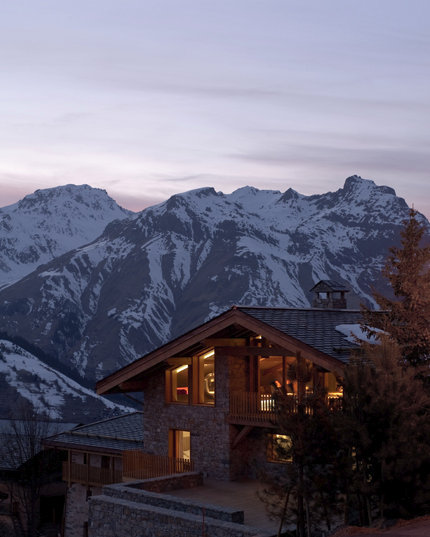
Reader’s home- Taiwan
Posted on Mon, 28 May 2012 by midcenturyjo
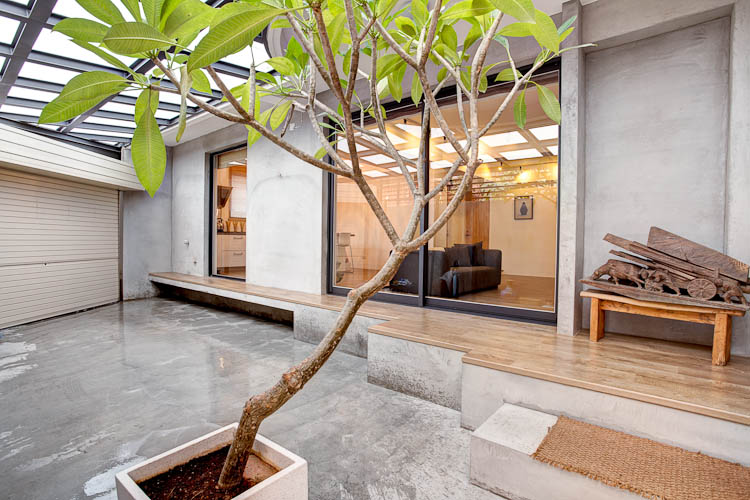
Do you like peeking into homes from around the world? If you are like me you certainly do. Scandinavian countries, Brazil, Israel, South Africa and more. Today is our first Taiwanese home. reader Yin lives in this ground floor 100 square meter apartment owned by interior designer Lin of RHdesign. I love the serenity of Yin’s home. The rainbow of floor cushions in their own little niche is a clever introduction of colour to the otherwise neutral space. It’s clean lined contemporary take on apartment living.
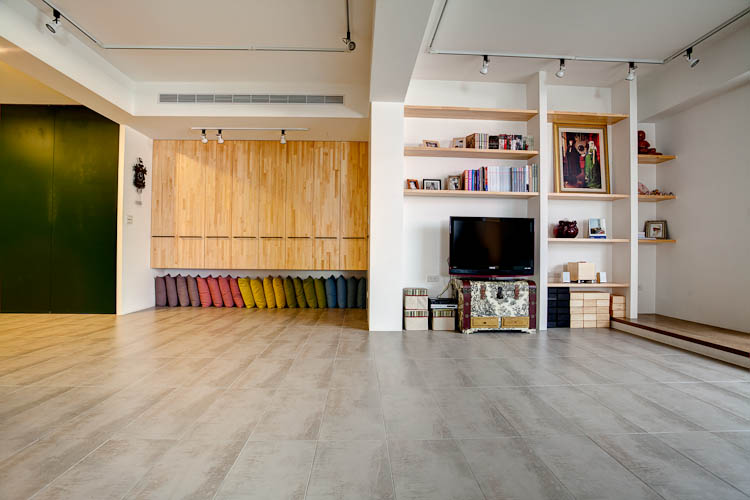
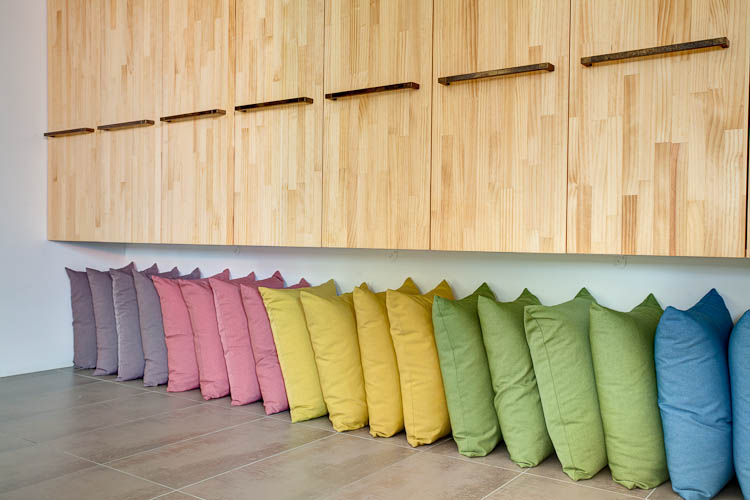
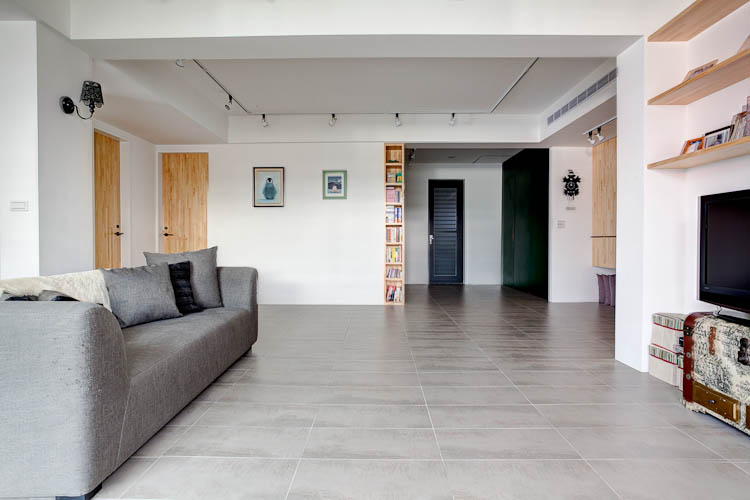
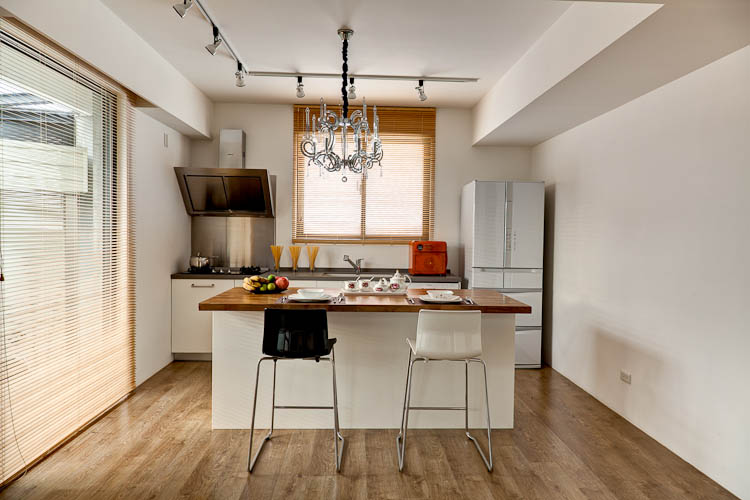
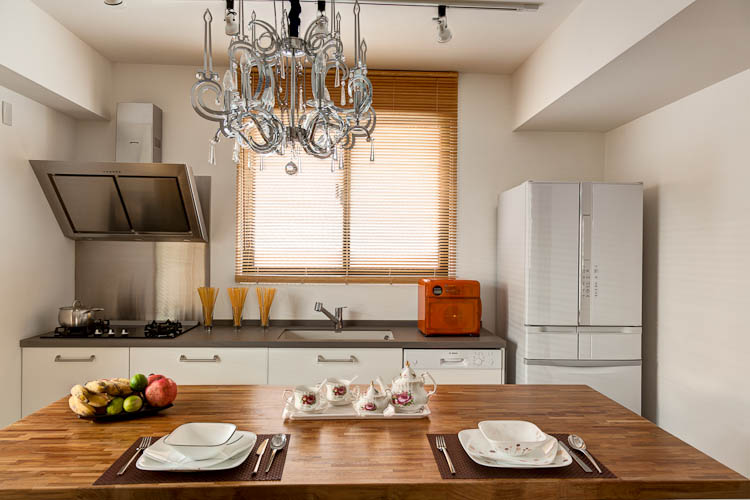
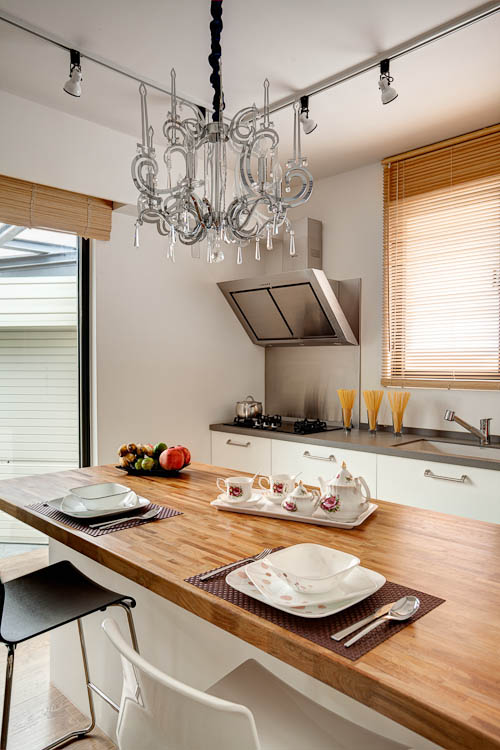
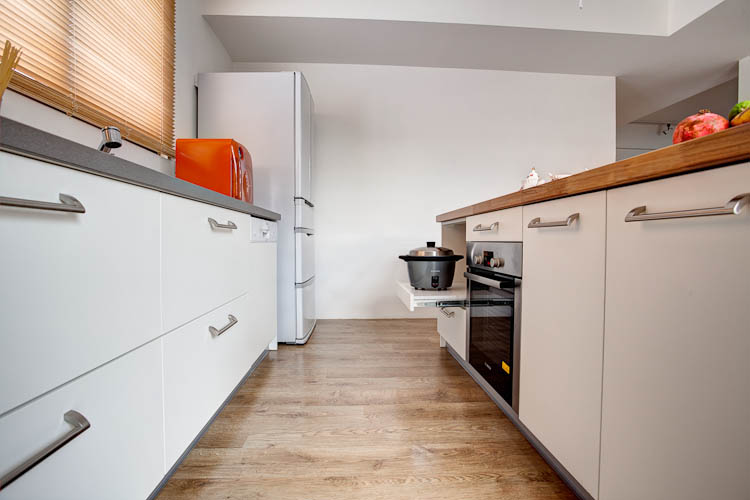
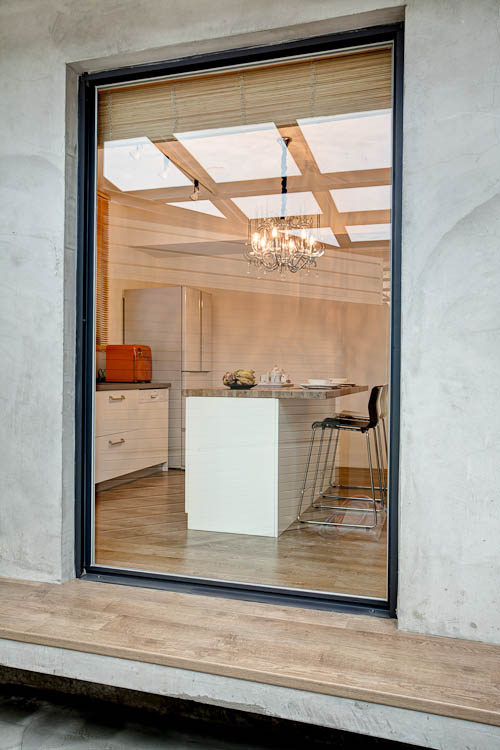
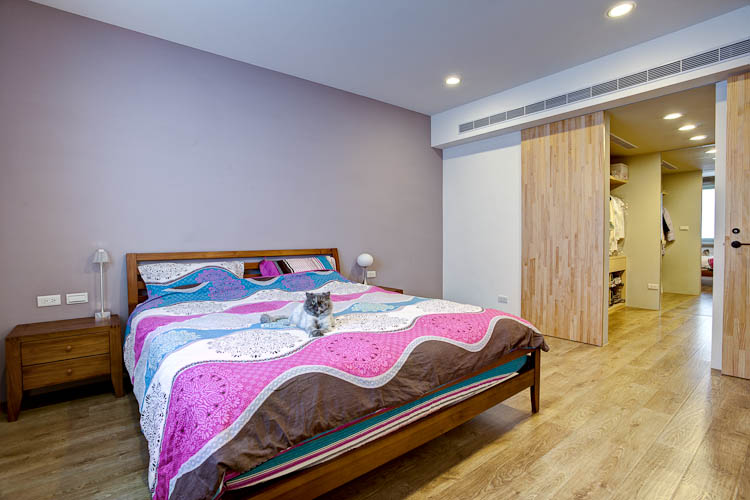
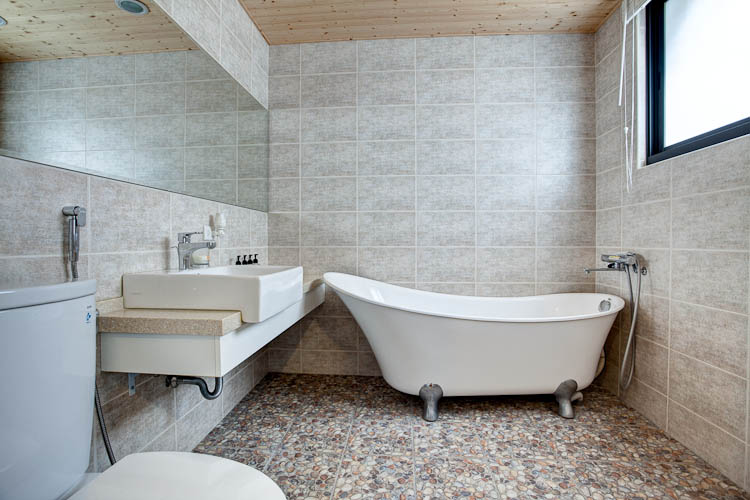
Design Crew
Posted on Sat, 26 May 2012 by midcenturyjo

Got a problem? Need some help? Just standing there shaking your head? Don’t know what to do? You’re not alone. Send us a link to photos of your design quandary and let the Desire to Inspire design crew help you…. that’s you lot… the readers! This week’s problem is from Sue May.
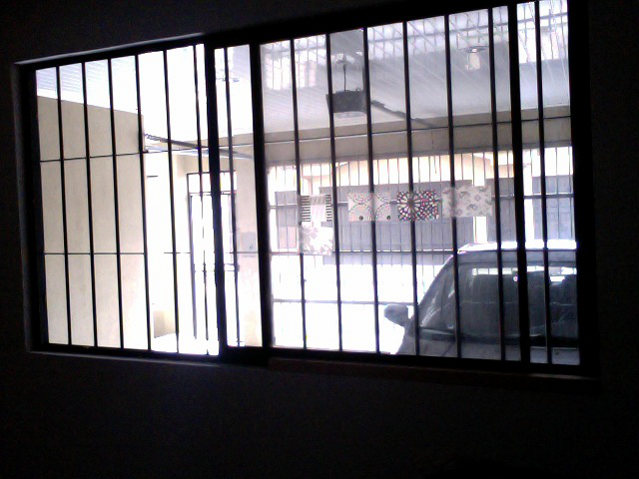
Hi! I wanted to share this dilemma with you guys. I have a set of two lovely fairly big windows but due to a recent break-in at my neighbor’s house we decided to place these awful iron bars. I truly feel like I’m living in a concrete jail.
I’ve been trying to figure out how to make them less hideous. I’m going to make two plant boxes for flowers and herbs. But besides that I’m lost.
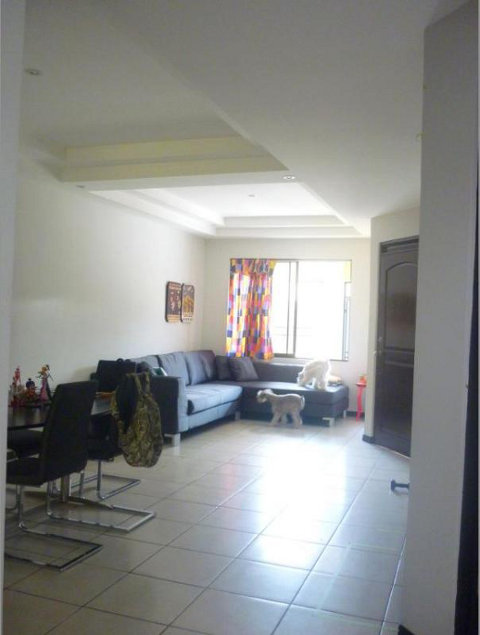
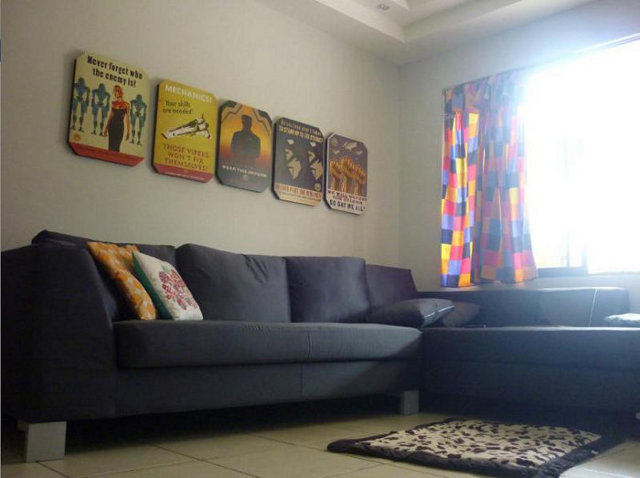
Cliffhanger
Posted on Fri, 25 May 2012 by midcenturyjo
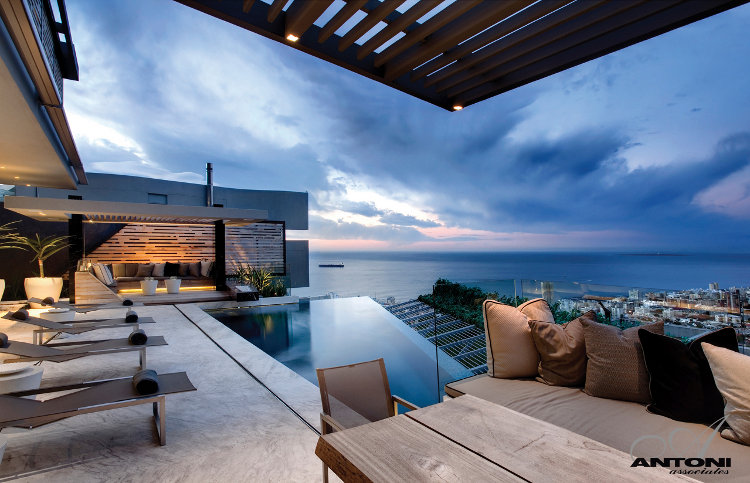
Hanging from the edge of Signal Hill in Cape Town is a house for the 21st century, Head 1843 Fresnaye. Breath taking views are captured from a luxurious pool terrace. A fantasy for the entertainer with pavilion, pool and alfresco dining area. Perhaps the show stopper is the cantilevered fireplace shelf. No I take that back. The show stopper is the infinity pool with views to… well, infinity. Antoni Associates have refurbished a SAOTA designed house and taken it to a new level. It’s conspicuous wealth but oh my it’s sexy in a James Bond parasailing from the pool edge, explosions and pouty Bond girl left pining pool side sort of way.
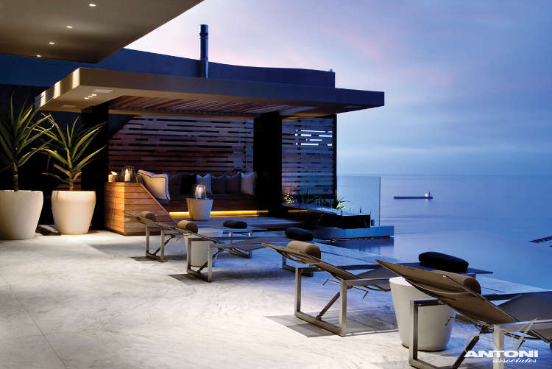
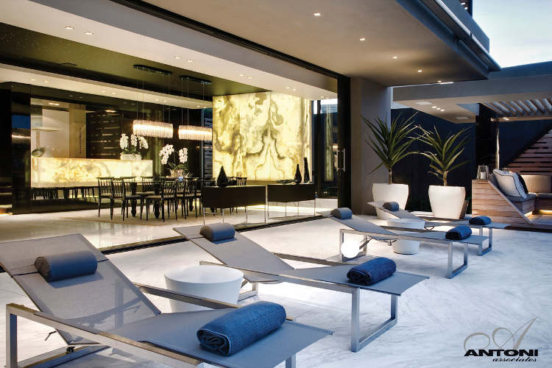
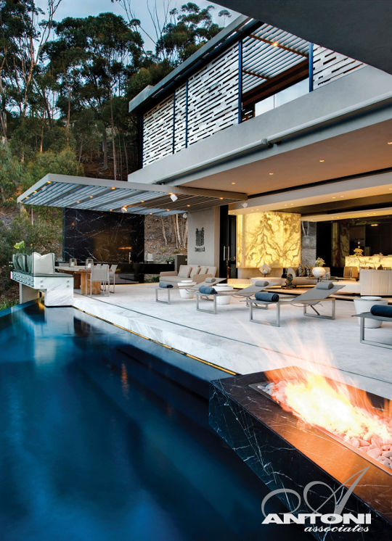
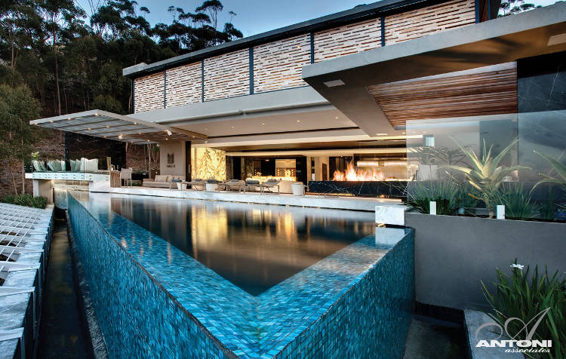
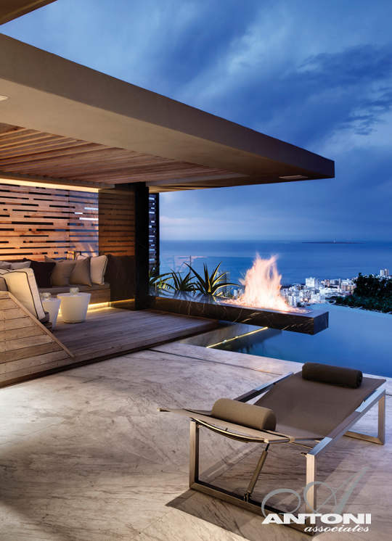
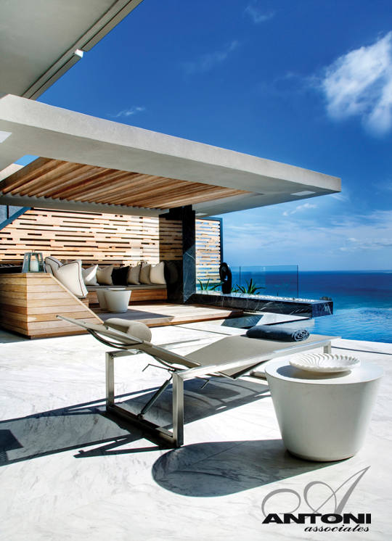
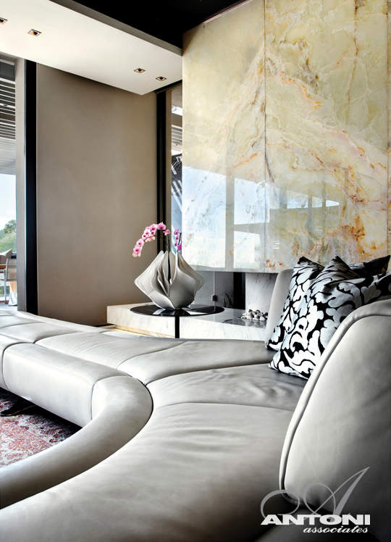
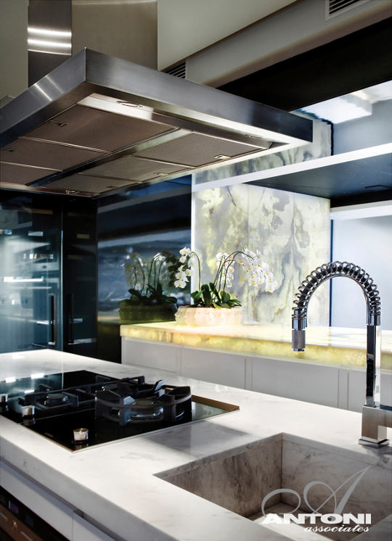
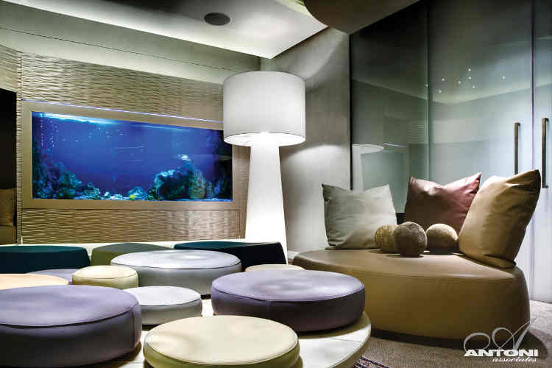
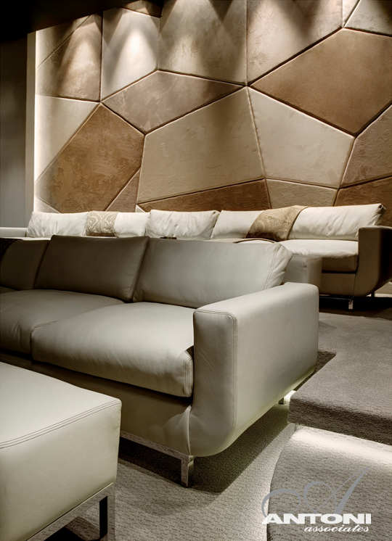
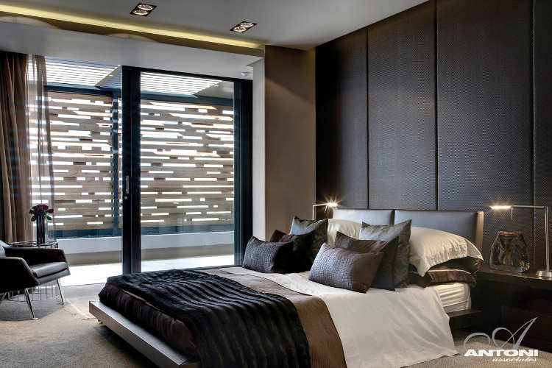
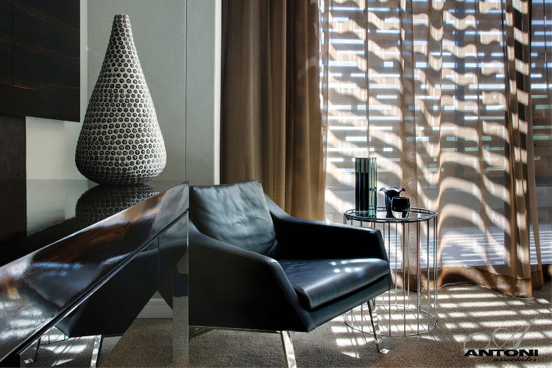
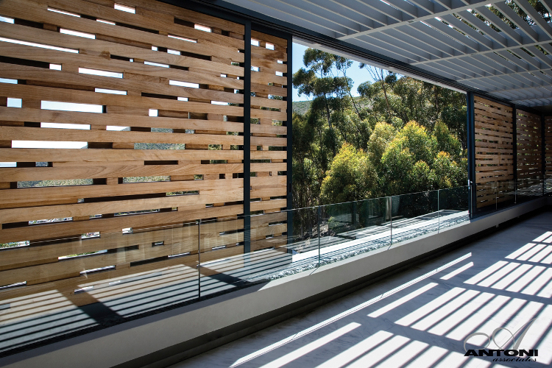
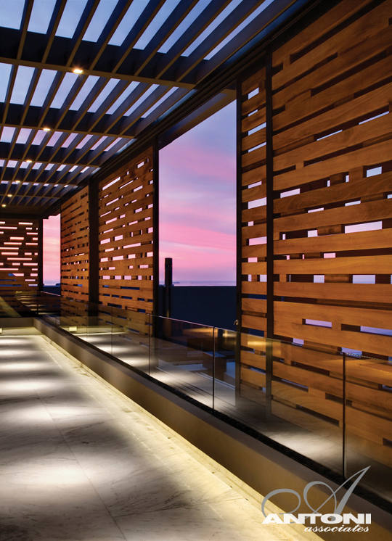
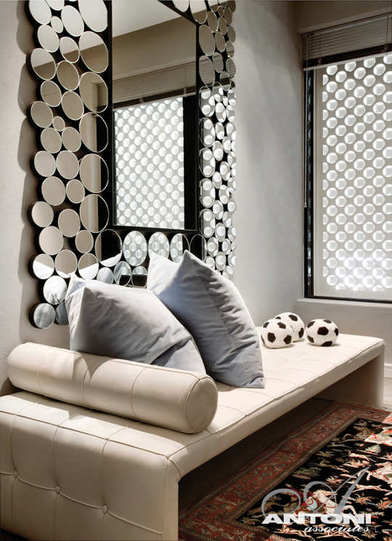
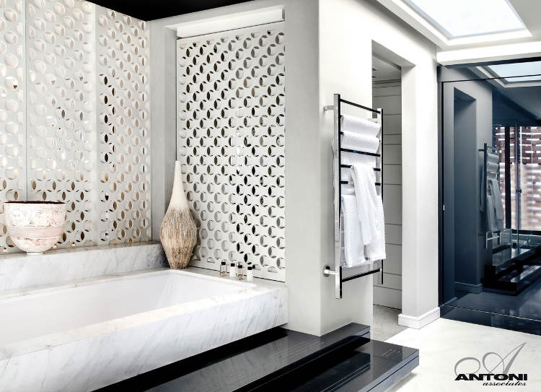
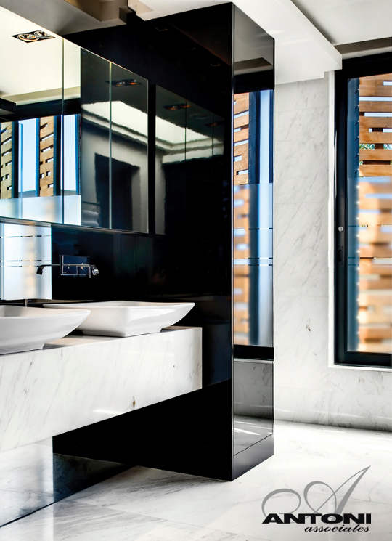
Stalking Baroque ‘n Roll
Posted on Thu, 24 May 2012 by midcenturyjo

A truly heady design mix or is that hedonistic? A little bit baroque, a whole lot OTT and a pinch of kitsch. It’s rock and roll, wham bam glam, nightclub meets suburban crash pad. Behind an unassuming St Kilda, Melbourne facade is a three bedroom apartment with identity issues. I’d really want to see this one in the flesh before I passed final judgement as the photography adds to the sense of unreality. Imagine it as a holiday let or a B&B complete with eccentric host. Now that would be cool! Link here while it lasts.










