WINKS
Posted on Sat, 21 Jun 2008 by midcenturyjo

WINKS – weekend links. Here we list what has come in during the week, things we’ve found and things we think you’ll want to see. If you’d like to see your blog or website featured email us and if we think it fits with our readers we’ll link you. So what’s in this week?
-
- Kimberly McCabe of Curiouser & Curiouser Designs emailed to share these new prints in her Etsy shop. Kim are you paying attention. Perfect for your chick wall. Love the boho Marie Antoinette feel of these!
-
- Georgina Manghi is a chef and blogger from Argentina. She passes on her fabulous recipes on her blog and recently started writing in English as well so now I can follow the recipes instead of just salivating over the pictures. Check out her website Buenos Aires Pastry and dream of living round the corner from her boutique restaurant.
-
- Shelley emailed to introduce her website Bohemian Hellhole. Lots of eye candy, ideas and sources. Thanks for sharing Shelley!
-
- Claire Eglizeaud and Paul Moreau, a designer and a graphic artist from Bordeaux developed Bonjour mon coussin in 2007. They’ve created a wide range of cushion covers which are inspired by old found documents or elements of their lives. Too cool! Check out the whole range here. Thanks Paul and Claire!
-
- Here’s one out of the box! Live in L.A.? Join the crew from Ghettogloss for The Bronx Zoo every Saturday afternoon at La Cita from 2pm to 8pm all summer long starting June 28, 2008. $5 cover at the door and drink specials inside. But wait there’s more! Every hour, on the hour there will be an APE ESCAPE where 4-7 bikini-clad girls in gorilla masks will be released to pose for quick figure drawing sketches. Get out your sketch pads and don’t take it seriously. Just let those creative juices flow!
-
- Emily and Laura the creative dynamos behind OrangeBeautiful have their gorgeous new line available in their Etsy shop. I’ve got a thing for typography and these letterpress note cards are just too cute!
-
- Jaime (super blogger Design Milk) emailed to introduce us to the next print in her chandelier series: Salmon Birds on Crystal Chandelier. Limited edition so rush over to her Etsy shop.
-
- Something a little exotic and Moroccan but definitely not traditional. Dar en Art is the gateway to contempory Moroccan furniture and accessories. In French but English coming soon.
- Angelica emailed us. “We’re getting out the vote…for some talented student photographers who’ve imagined Karastan rugs in some original and clever settings. It’s part of a photo contest, ‘Rug-ged America’, celebrating Karastan’s 80th anniversary. Some of the top photography schools from across the nation have been asked to ‘make a statement’, and, as you’ll see, they’ve really risen to the occasion.” Check out the photos and vote for them here.
WINKS
Posted on Sat, 14 Jun 2008 by midcenturyjo

WINKS – weekend links. Here we list what has come in during the week, things we’ve found and things we think you’ll want to see. If you’d like to see your blog or website featured email us and if we think it fits with our readers we’ll link you. So what’s in this week? (Or should I say the past couple of weeks because of the reading guides!)
- Gemma Comas, whose work we featured here, has joined the blogosphere. Her latest work is featured on her blog and of course it’s gorgeous. Welcome Gemma!!
-
- I received a newsletter from Avolli an extensive resource for quality Swedish antiques in the Gustavian, Biedermeier, Art Deco and Mid-Century Modern styles. Their online catalogue is drool worthy. Beautiful beautiful pieces.
-
- Anna emailed to introduce her blog Let them eat anemones a few weeks ago and it’s taken me all this time to share it with you. Lots of etsy finds, art and design. Great blog Anna!
-
- Ann-Louise Lollo Jansson saw our post on Decor Maison and wrote to let us know that she is importing these wallpapers into Australia through her business Scandinavian Wallpaper & Decor. She is based in Perth, Western Australia and wholesales throughout Australia. I’m so excited because this is such a gorgeous range!
-
- J. Lohmann Gallery specialises in design and decorative arts from the 1920s to the 1980s. Oh this website is full of wonderful furniture, metalwork and ceramics with emphasis on German designers and artistic movements. I want them all. So stylish so covetable. Thanks to Joern for introducing this New York gallery. Swoon.
-
- mixd is a new concept for better home living, the mix between an online store and a platform for designers. Every two months they will introduce a new collection, both from designers & restylers. New and vintage furniture, accessories, wall and fabric art. Cutting edge design presented by Yves from Belgium. Sorry it’s taken so long to get you on WINKS Yves but I LOVE everything on your site. Too cool!
-
- Summer has arrived at Flutter with juicy summer bright furniture and fun insect hooked pillows. Lots more new in store. Pop over and take a look.
- Diana sent a link to Jim Rosenau’s shelves and furniture made from books and I’m so glad she did. How amazing is this and SO much fun! See it all on This into That.
David Giles
Posted on Fri, 13 Jun 2008 by midcenturyjo
OMG! I can’t get enough of photographer David Giles’ portfolio. Specialising in interiors and still life for editorial and PR clients his images are not only beautiful but convey the essence of each room he captures. The wonderful thing about David’s website is that he has an extensive features section. Take the time to explore all these incredible photo stories. You won’t be disappointed!
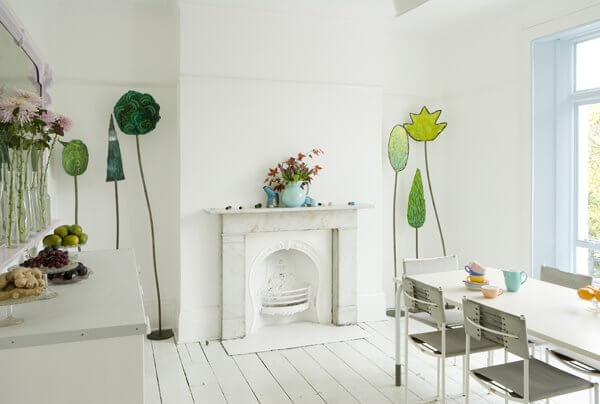
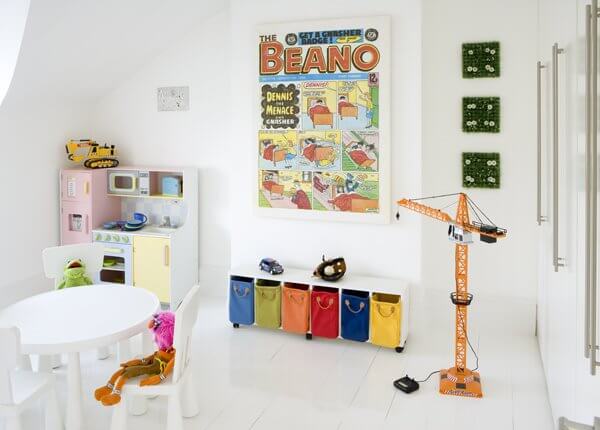
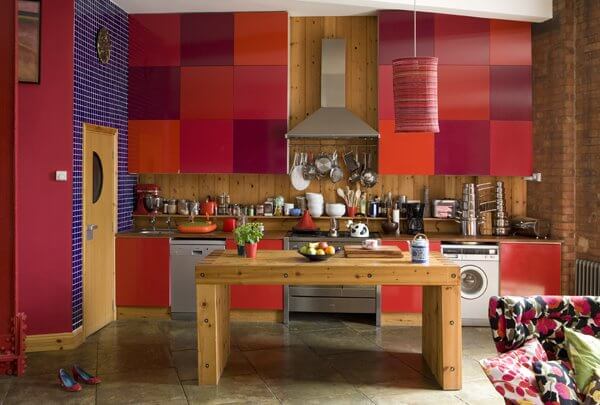
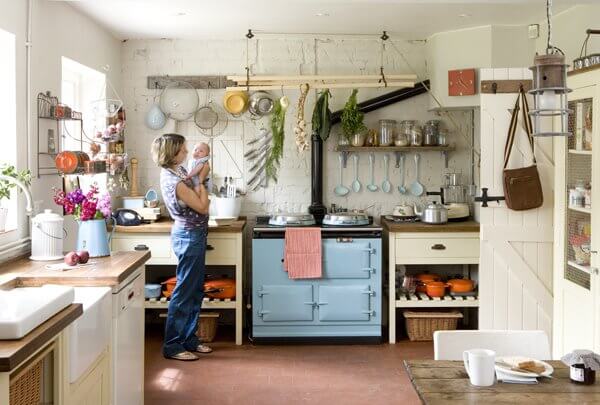
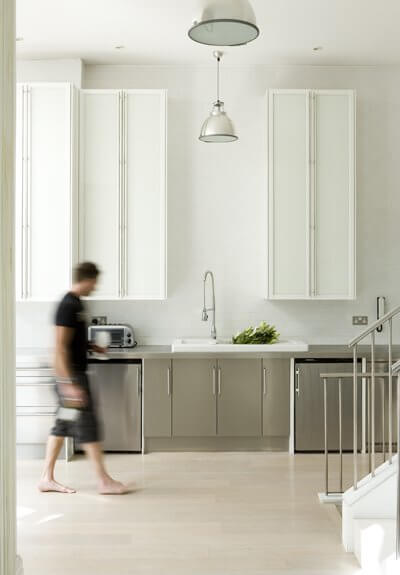
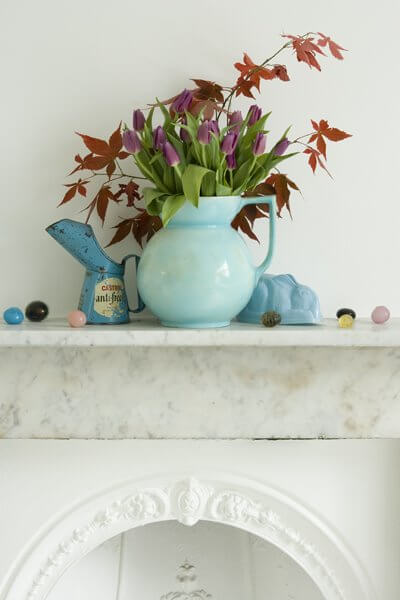
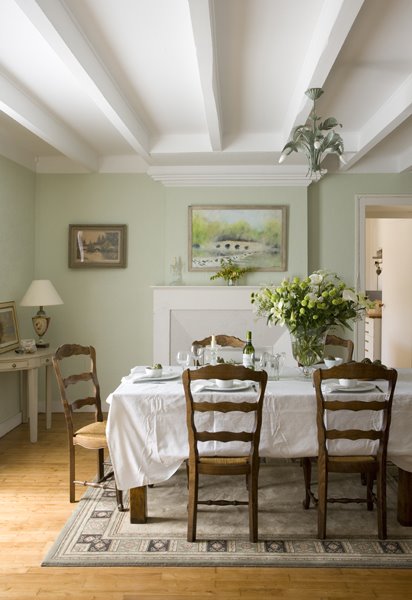
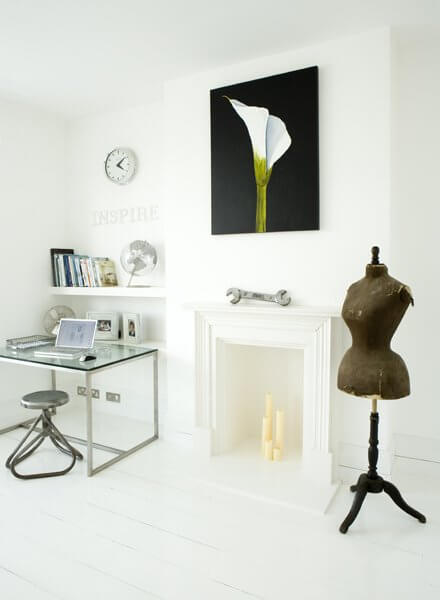
S. Russell Groves
Posted on Wed, 11 Jun 2008 by midcenturyjo
With a pared back palette of neutrals S. Russell Groves and his team create rooms that are evoke luxury and elegance. This is an extensive portfolio crammed with images that are beautiful in their simplicity and well considered detail. Too many gorgeous spaces to share here. You are in for a wonderful time on the website.
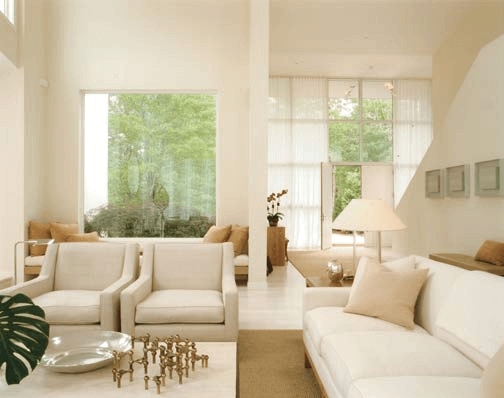
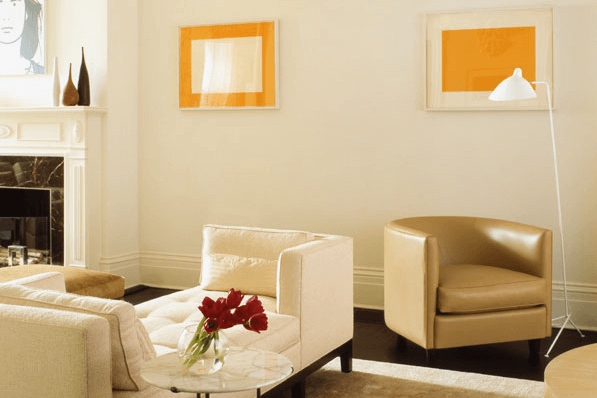
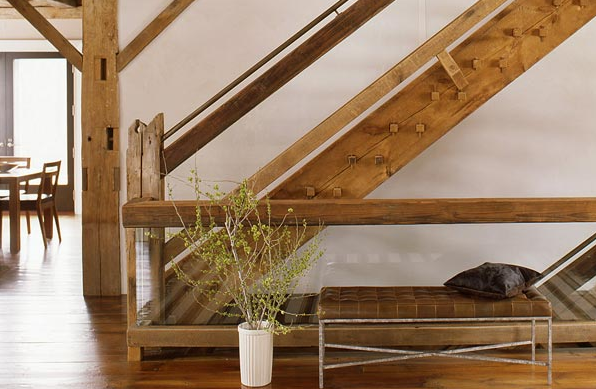
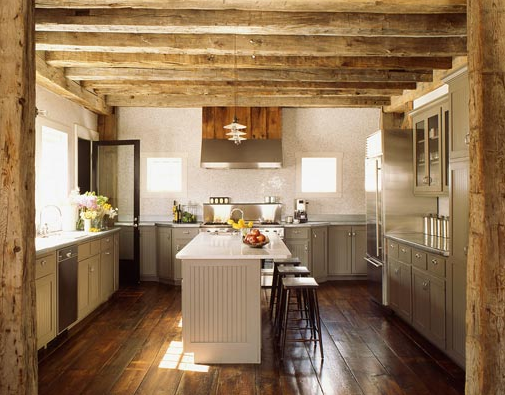
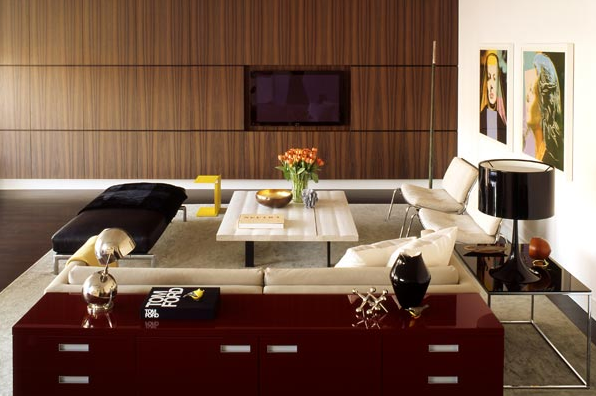
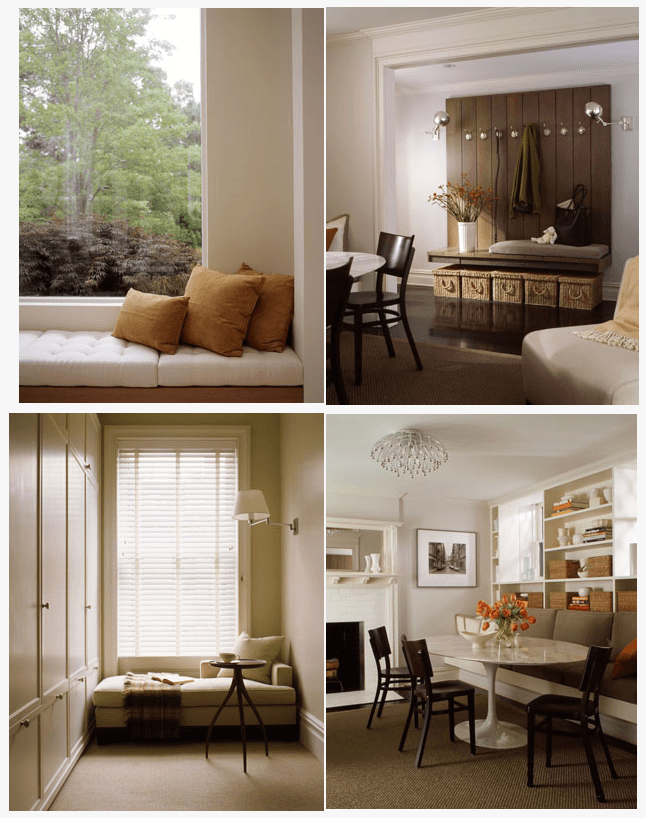
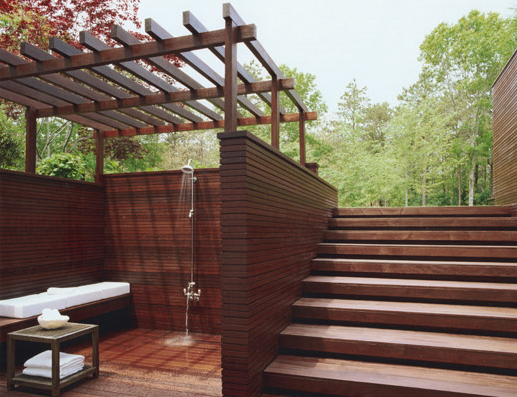
If I were a room
Posted on Fri, 6 Jun 2008 by midcenturyjo
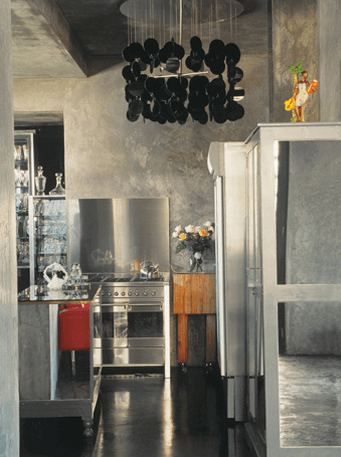
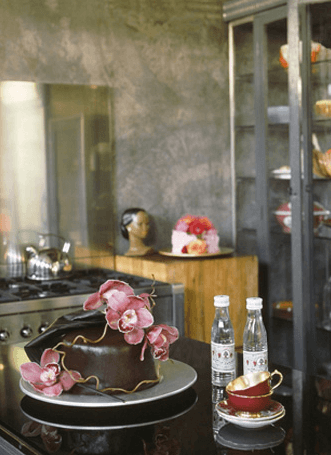
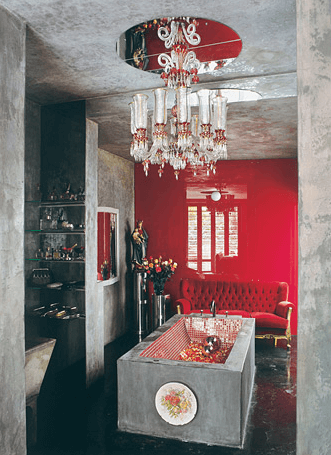
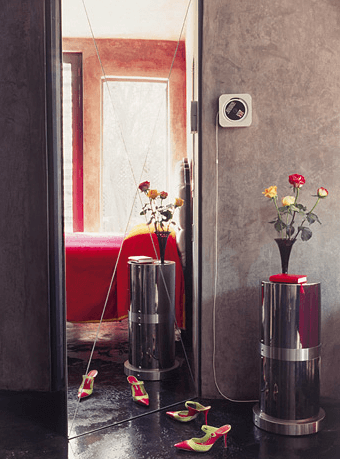
…. or rather a series of rooms. I’m in love with this quirky, slightly eccentric mix of hard core concrete brutalism with an OTT lipstick red girly girl look. I want to soak in that tub! Oh and wear those shoes! More beautiful images from Denise Bonenti.

