Old soul new spirit
Posted on Tue, 11 Nov 2025 by midcenturyjo
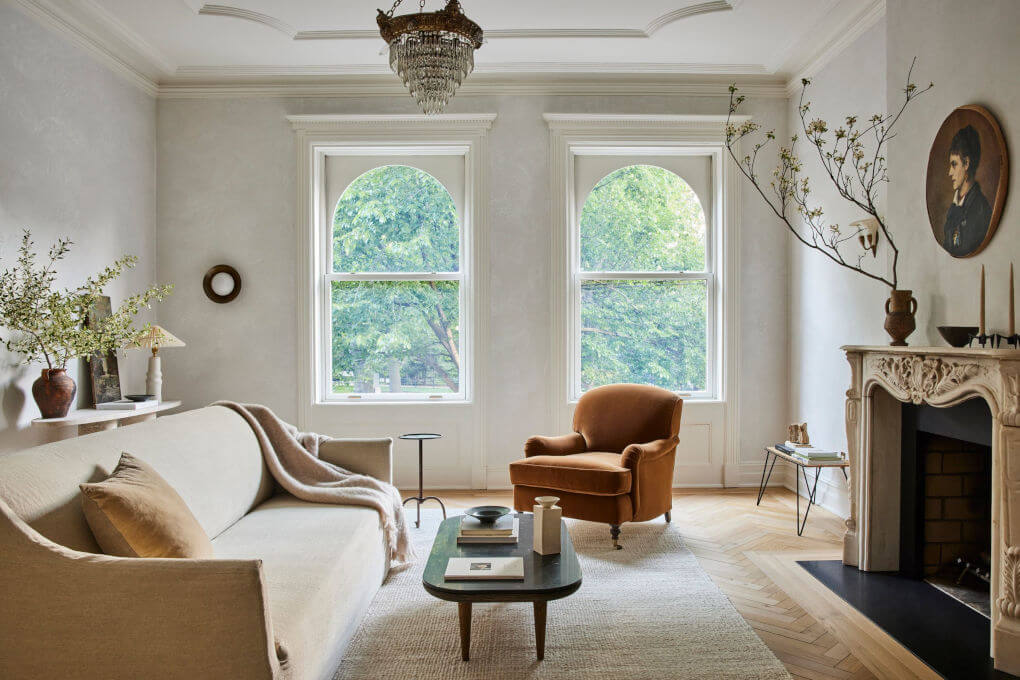
Located in Jersey City’s historic Van Vorst Park, Barrow Street Townhome is a beautifully restored 1850s Victorian brownstone by And Studio. The design celebrates original architectural details … stained glass windows, crown moldings and a grand staircase… while layering modern function and warmth. Inspired by London townhouses, And Studio introduced natural oak herringbone floors, diamond plaster walls, and a classically English kitchen with handcrafted Shaker cabinetry. Thoughtful details, from William Morris wallpaper to unfinished brass fixtures and an antique stone basin, create a timeless dialogue between heritage and contemporary living, preserving the home’s authenticity and enduring charm.




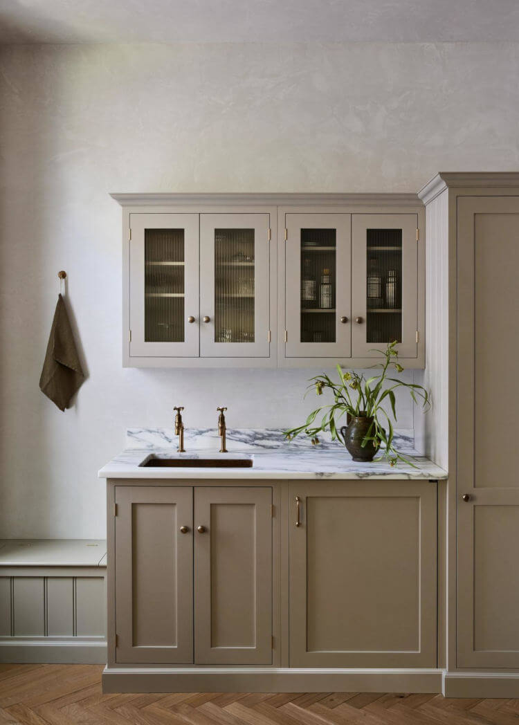

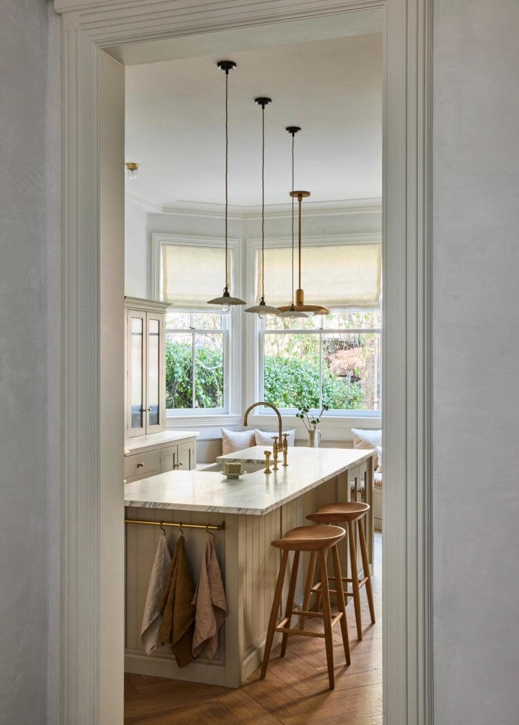



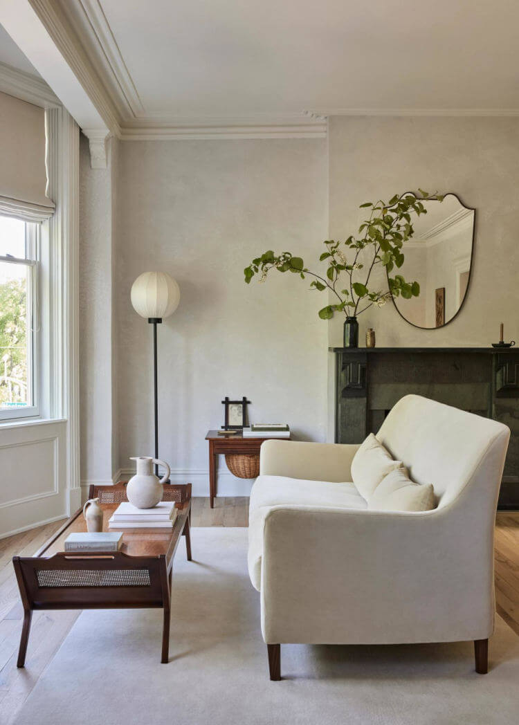

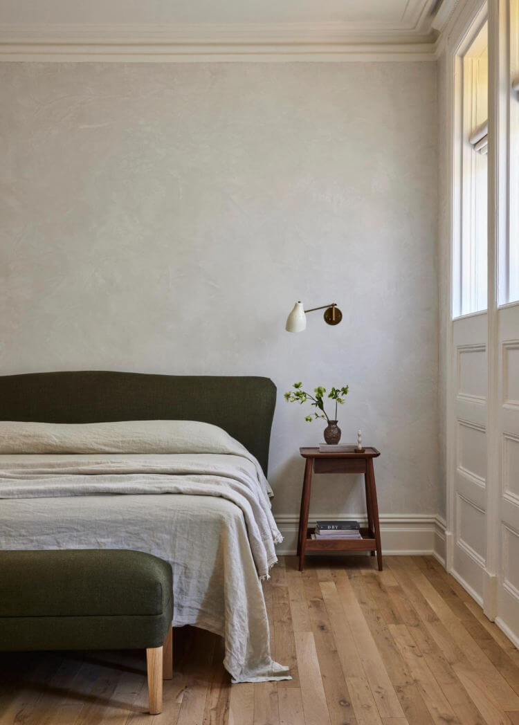
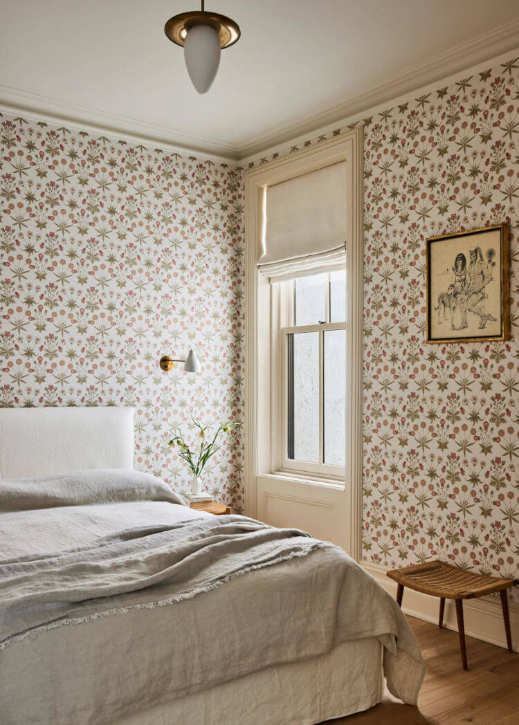


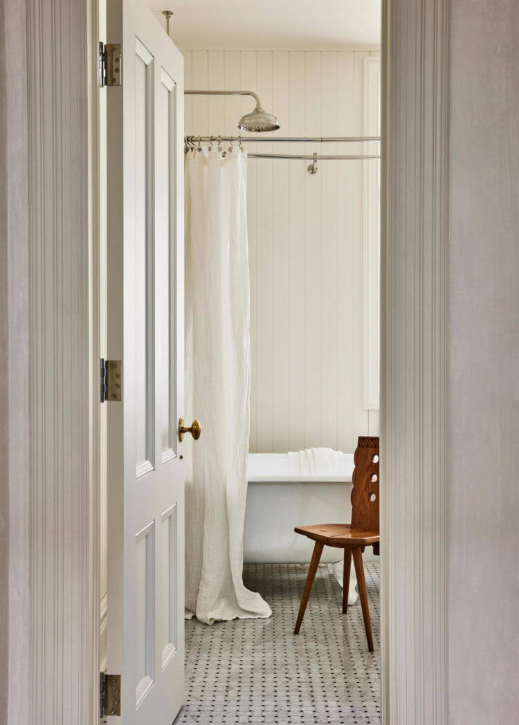
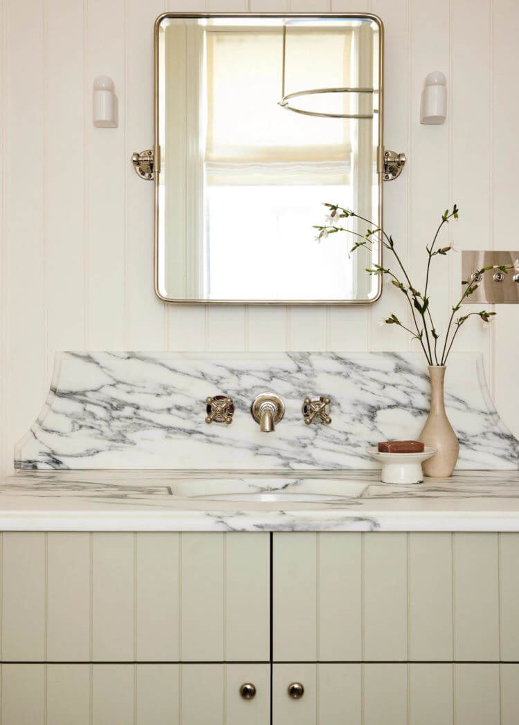
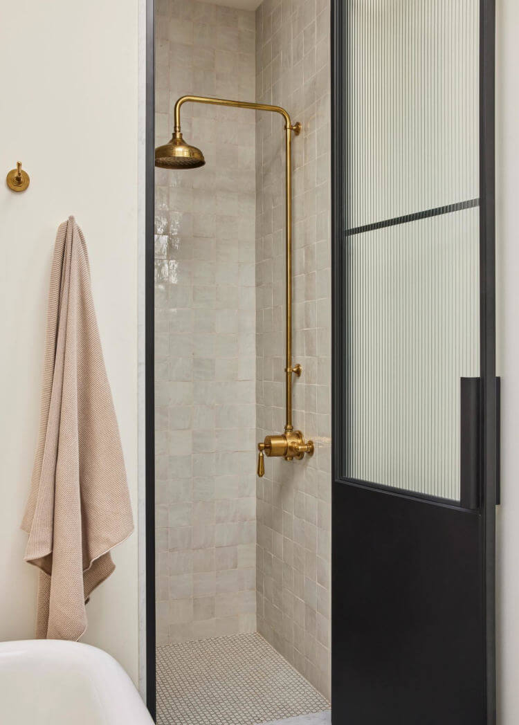
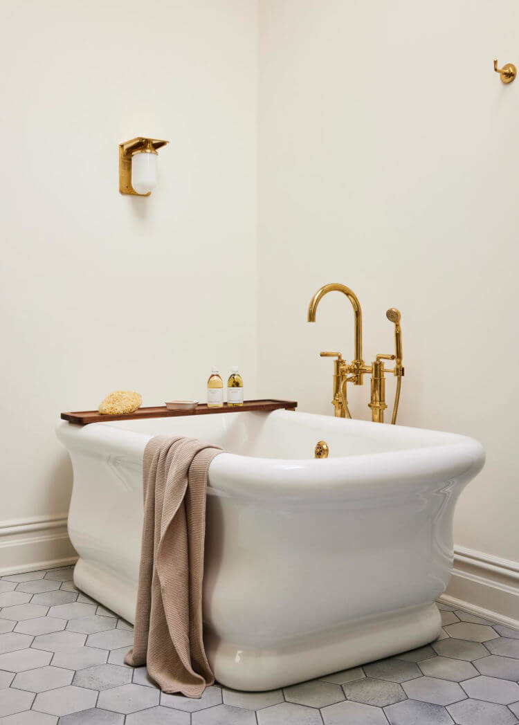
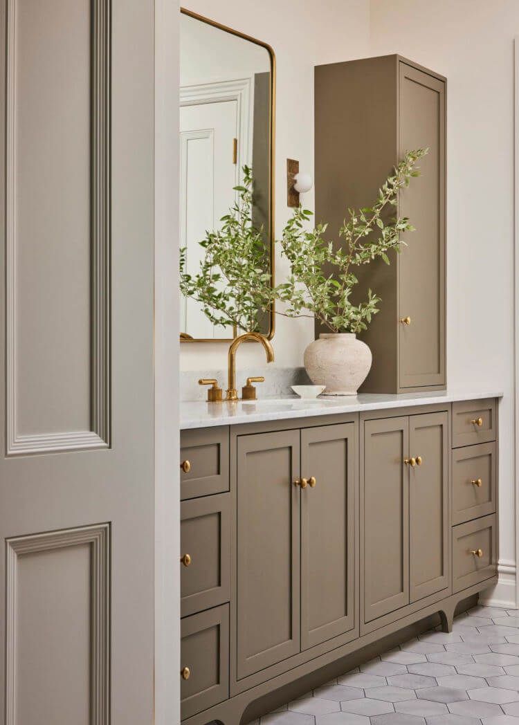
Photography by Nicole Franzen.
Working on a Saturday
Posted on Sat, 8 Nov 2025 by midcenturyjo

It’s like I say week in week out. If you have to drag yourself into work on a weekend then it helps if it’s somewhere stylish. Danielle Frankel, Los Angeles by Studio Augusta Hoffman.
















Photography by Giulio Ghirardi.
Seaside sanctuary
Posted on Fri, 7 Nov 2025 by midcenturyjo

Maison Ferndale by Studio Zung is a fresh take on fashion designer Ulla Johnson’s beloved family beach house. Set where land meets sea in Montauk, the home was reimagined to blend effortlessly with its lush surroundings and ocean views. Inside, every space, from the kitchen to the master suite, was redesigned for calm, connection and easy coastal living, capturing warmth, simplicity and an inviting sense of retreat.












Photography by Adrian Gaut & Jonathan Hökklo.
Modern classic
Posted on Fri, 7 Nov 2025 by midcenturyjo

The New Classic Residence by STUDIOJOS, a Sydney-based interior architecture studio, strikes a balance between classic detailing and modernist architecture. The design offers a fresh take on tradition, combining timeless materials and elegant forms with contemporary touches. Layers of texture and tone bring a sense of calm and permanence, with each piece thoughtfully chosen to create a home that feels evolved and personal—an effortless expression of beauty, function and individuality.























Photography by Dave Wheeler.
Renewal
Posted on Wed, 5 Nov 2025 by midcenturyjo
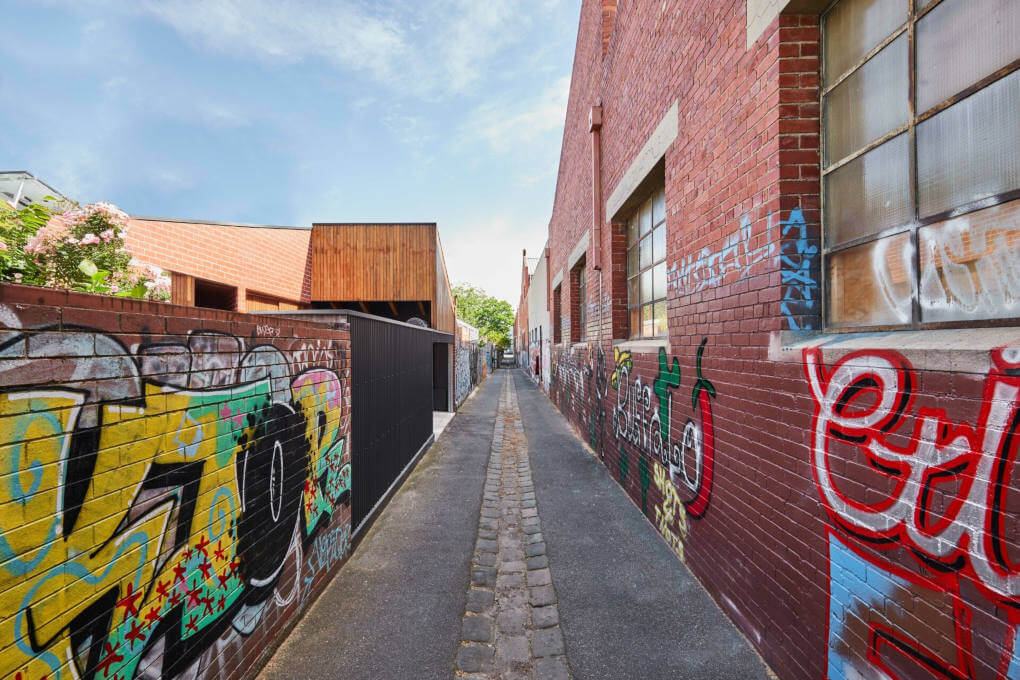
The property, originally purchased by the client’s grandparents after emigrating to Australia, forms part of a family compound spanning two neighbouring lots and housing three generations. Now under the client’s ownership, the home has been carefully restored and renewed as a lasting residence for future generations. Situated within a heritage overlay, the renovation honours the Edwardian villa’s original character and materiality. To the rear, a new living pavilion extends toward a bluestone laneway, its red brick and sawtooth roof inspired by nearby industrial buildings. Oversized timber doors and exposed rafters dissolve boundaries between the interior and the garden beyond. Abbotsford House by Melbourne-based MRHN Architects.
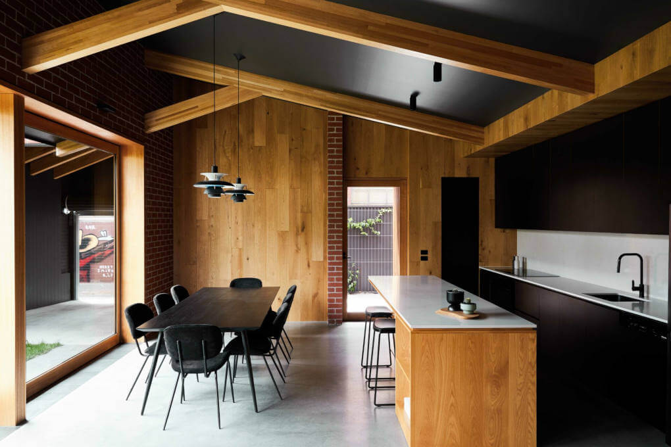
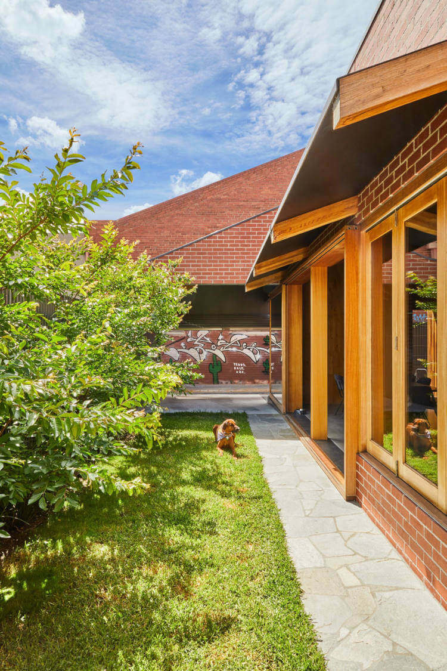
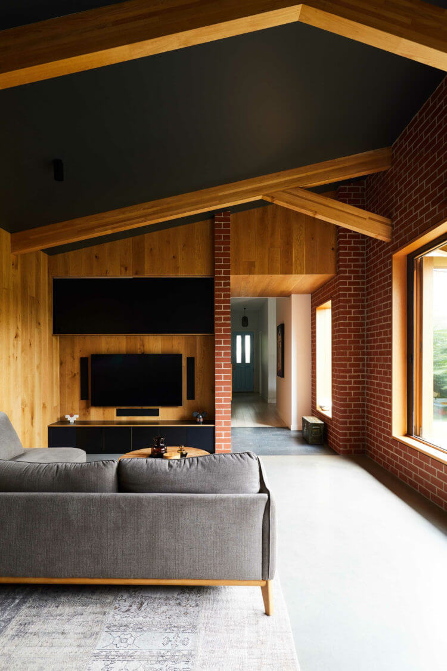
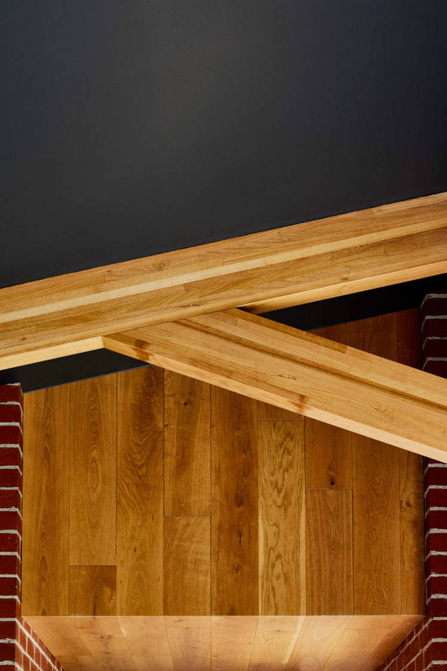
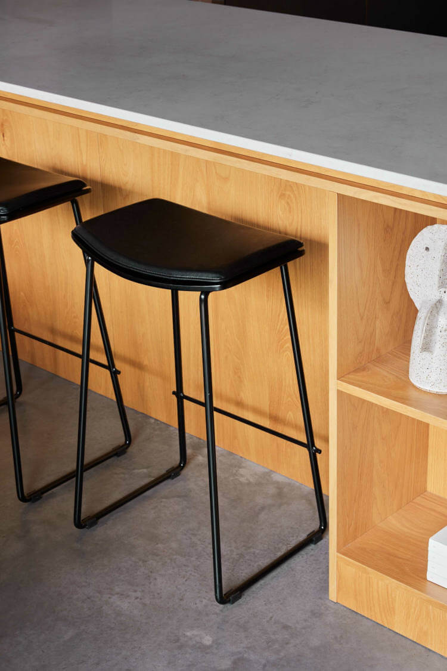
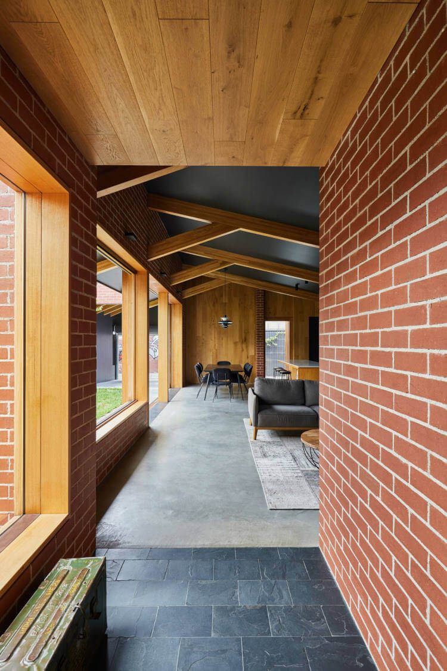
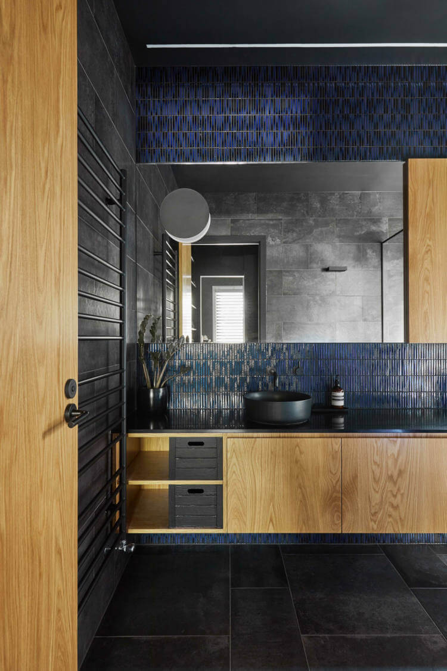
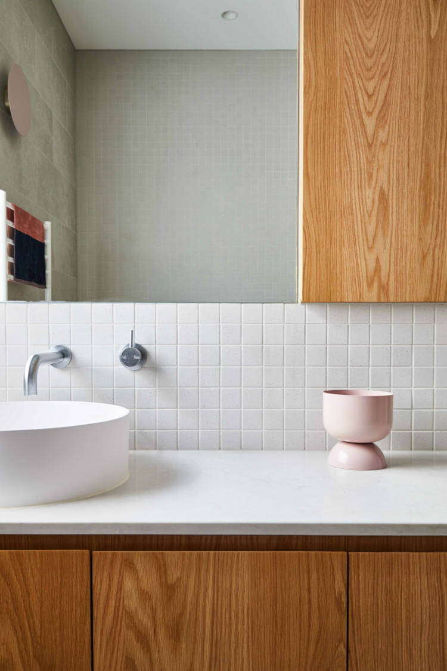
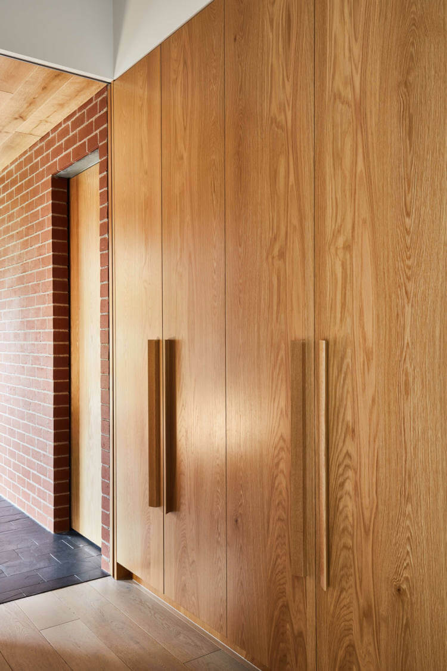
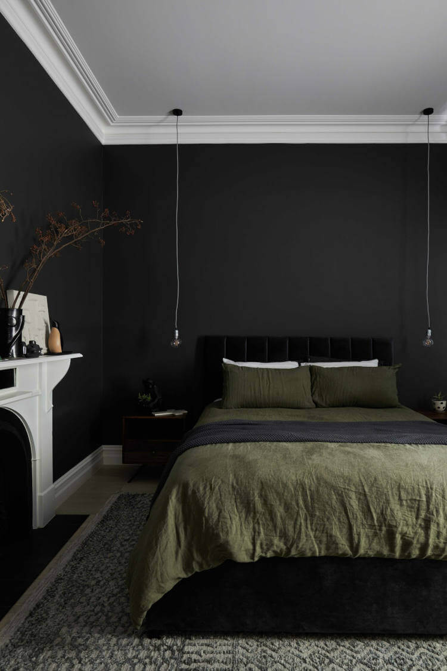
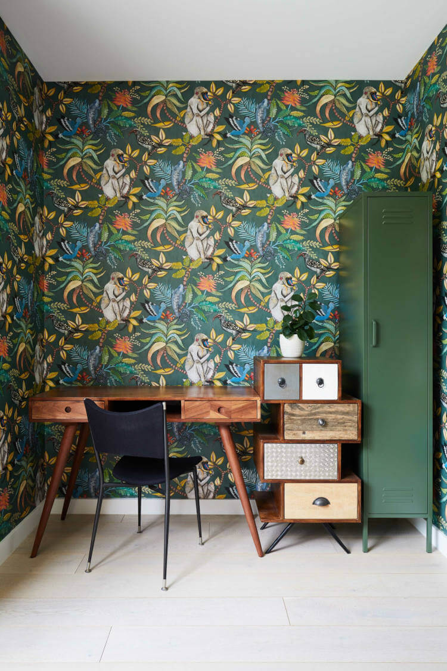
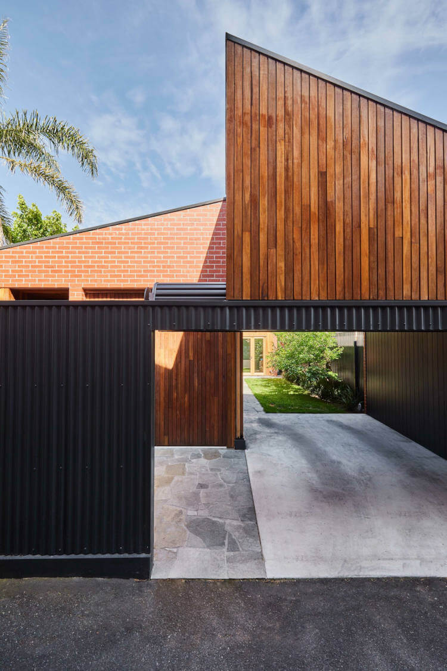
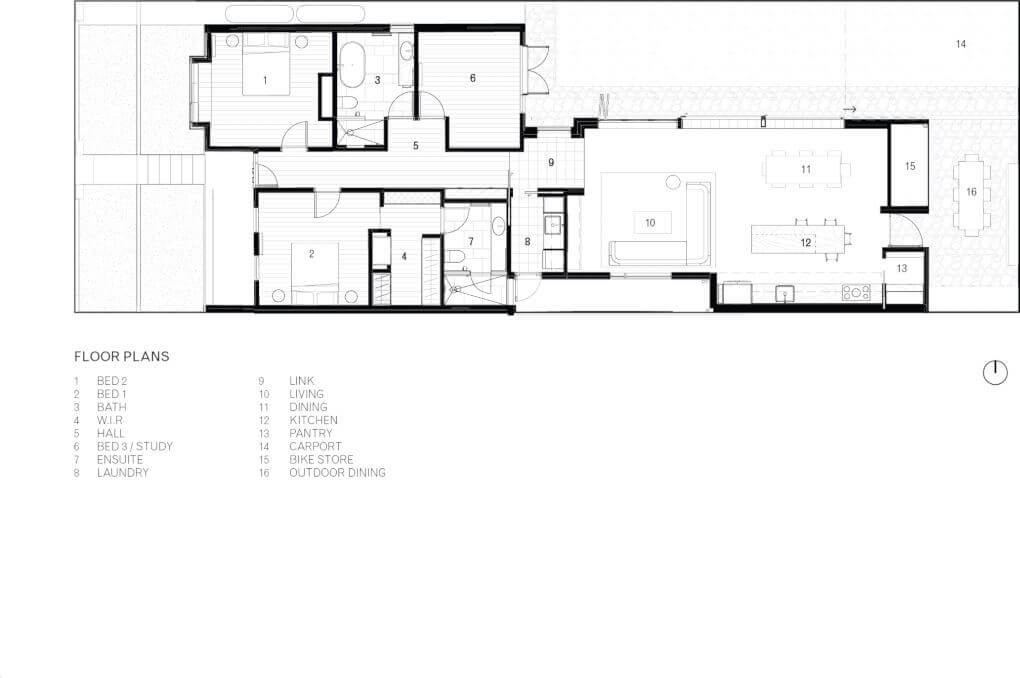
Photography by Stephanie Rooney.

