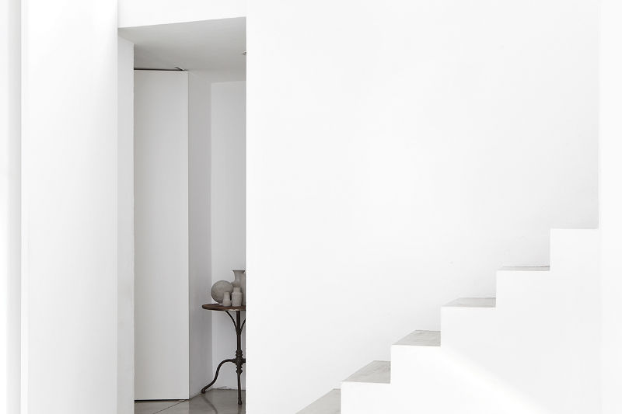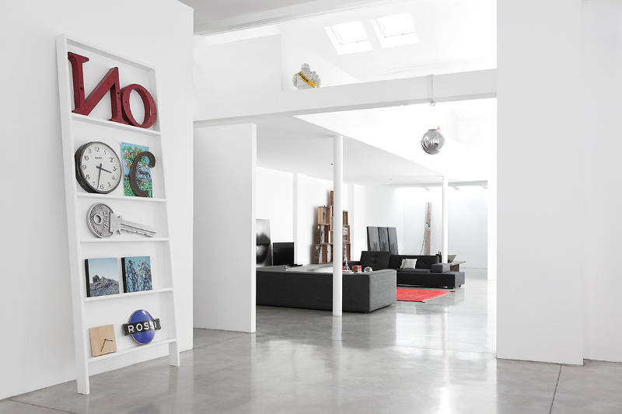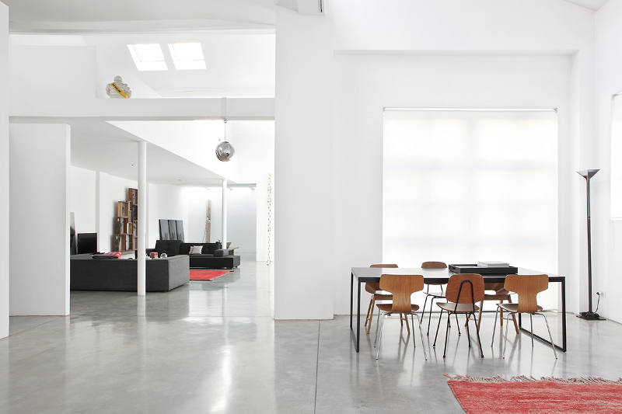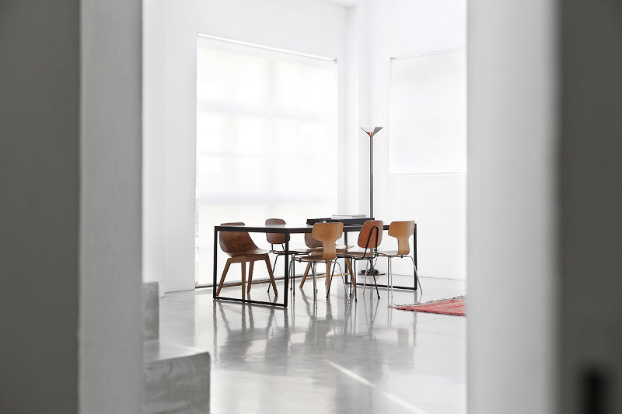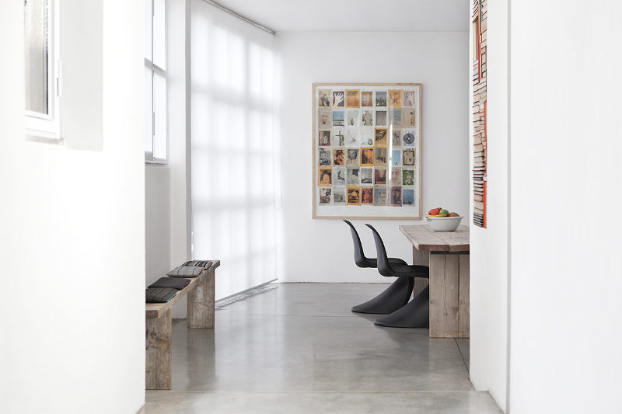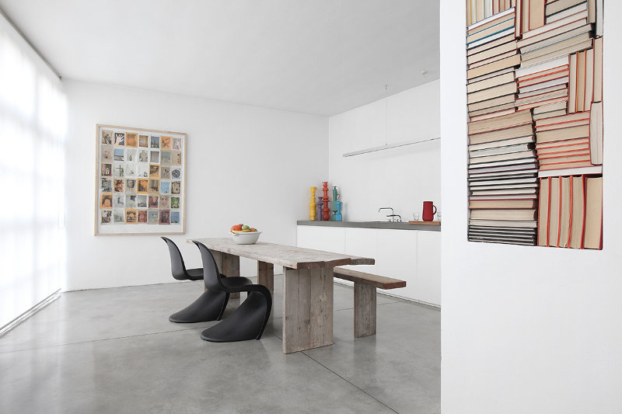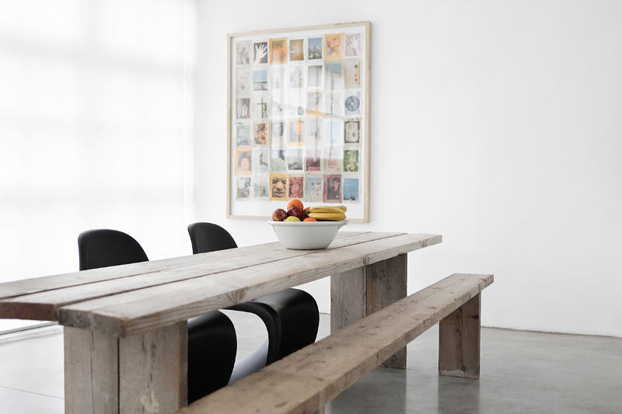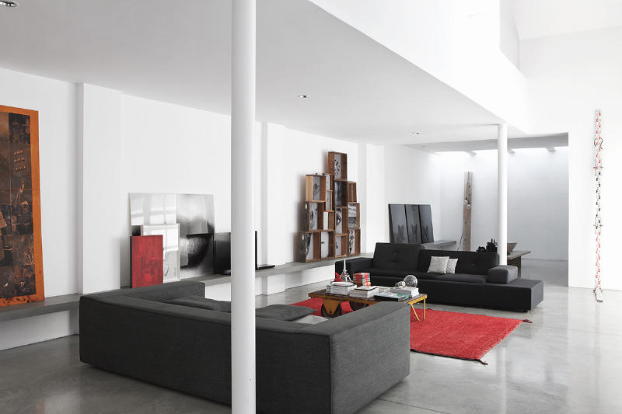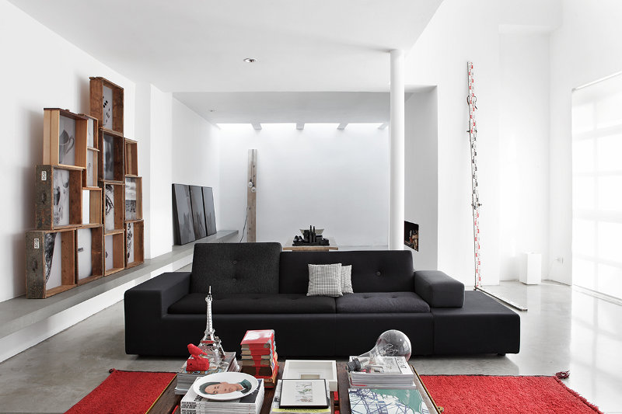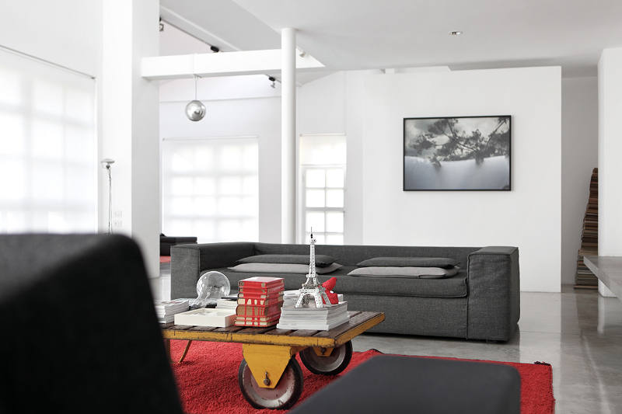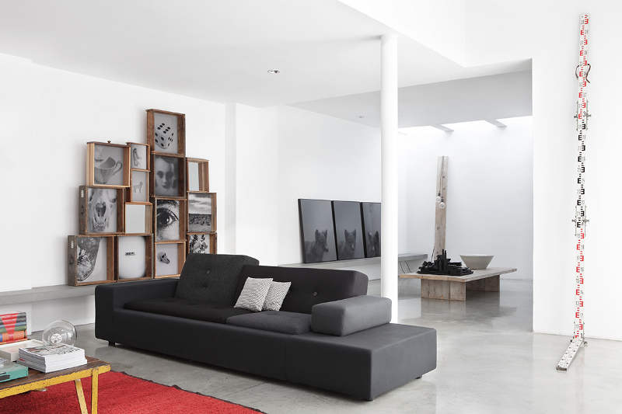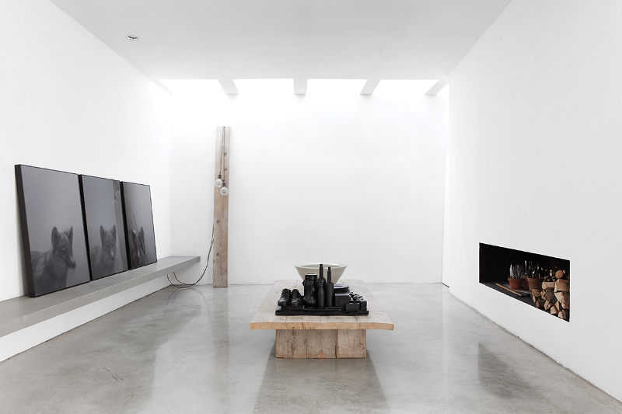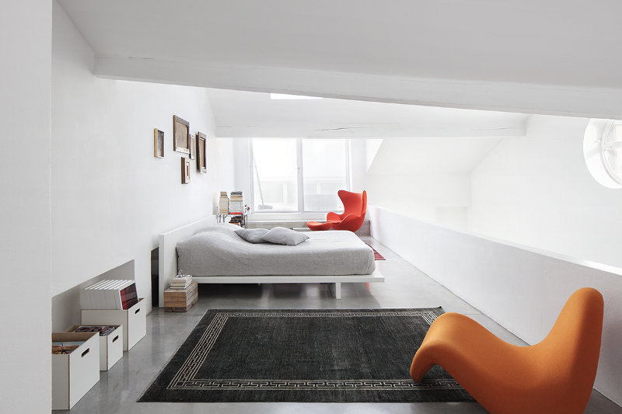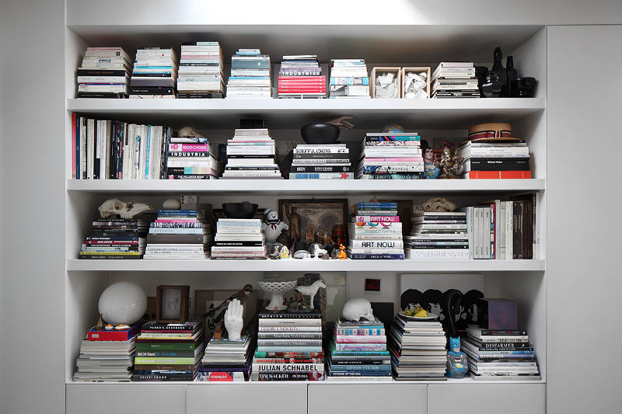The hidden kitchen
Posted on Tue, 29 Jan 2013 by midcenturyjo
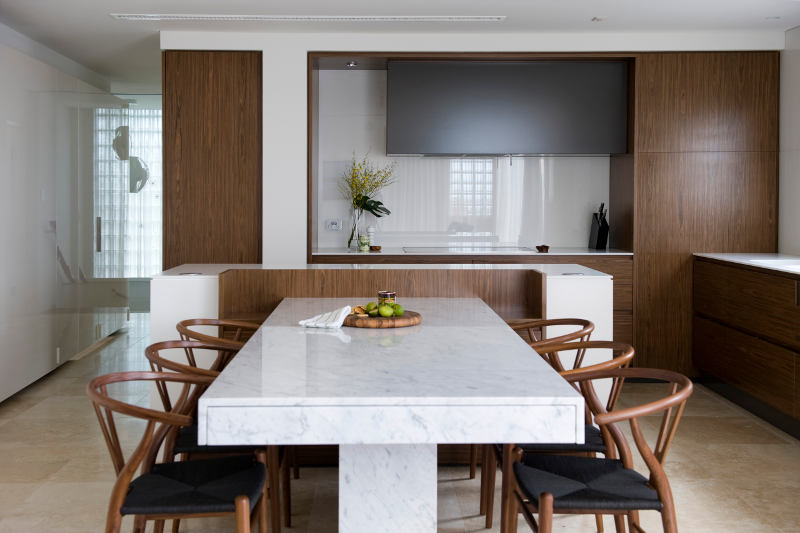
“The design brief was simple:- Fit enough appliances in that would service a small commercial kitchen; cater for a family of five that entertain a LOT, a ten seater table was a MUST! Make it stylish with no visible appliances…”
A clever kitchen design from Darren Genner and Minosa Design. A sixth floor apartment, a small space, and the need to find a home for 13 small appliances. Yes, 13. The solution? A bank of storage over 7 m with a “pop and slide” door system to conceal the wall ovens and steamer, cabinet for all those small appliances, a second appliance cabinet with tea/coffee making facilities and breakfast supplies and an ingenious scullery. And, of course, the dining table. Understated and yet bold. With the click of a remote and a flick of the wrist it extends from 8 seats to 12. Talk about a show stopper. You can find out more about the design process here.

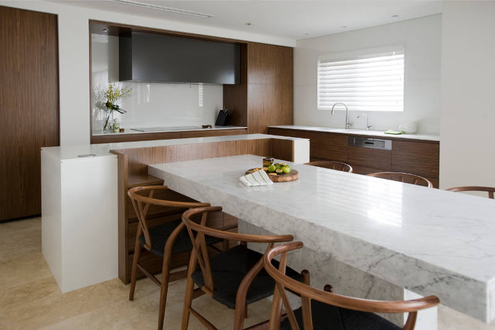
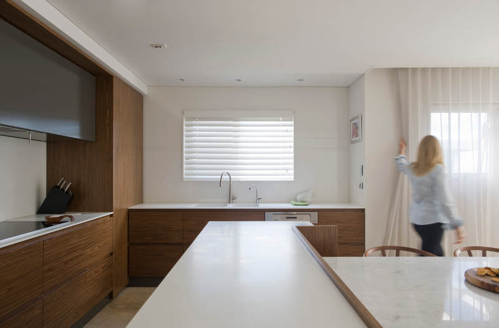
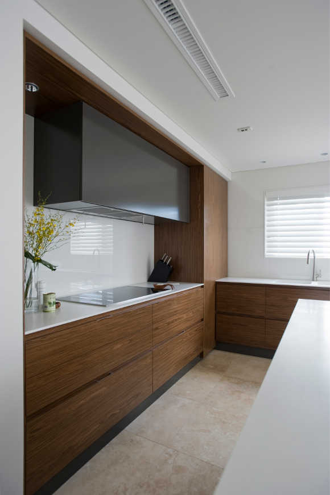
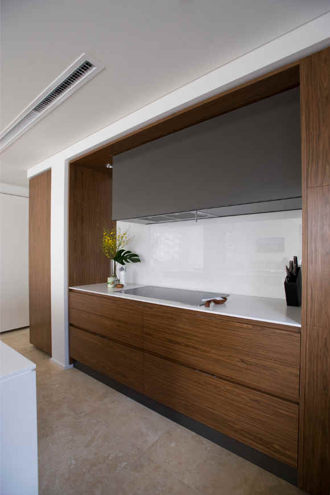
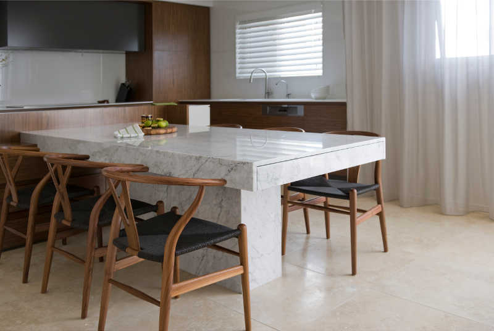
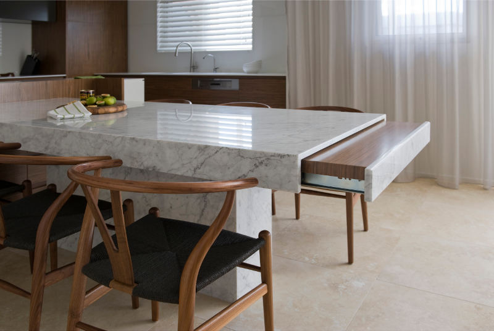
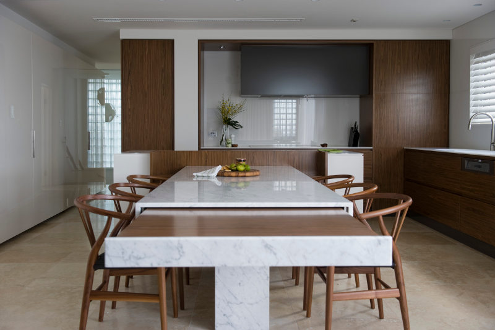
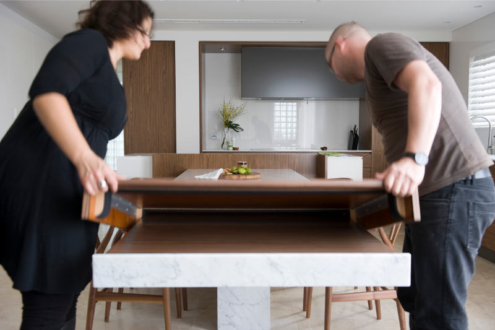
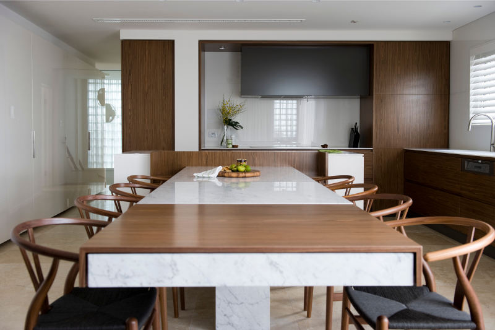
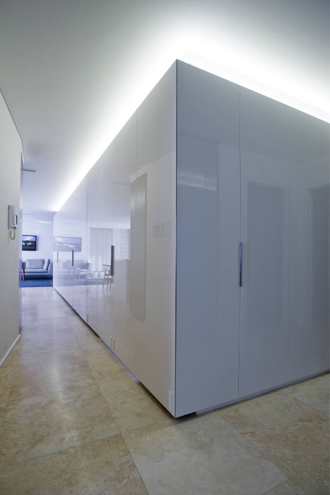
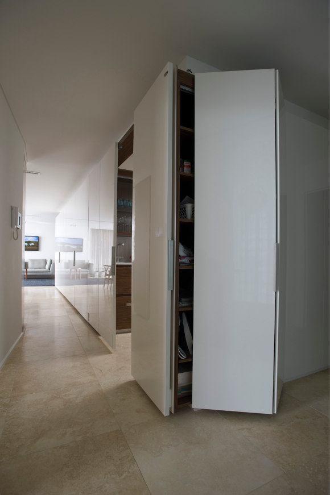
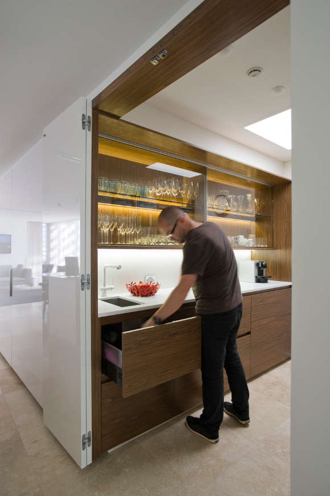
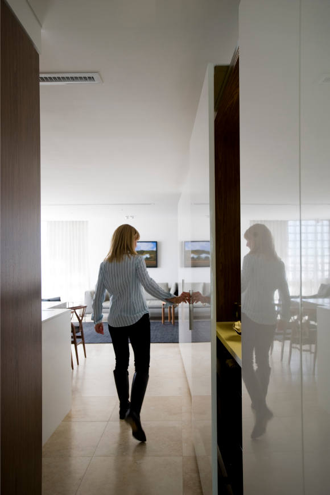
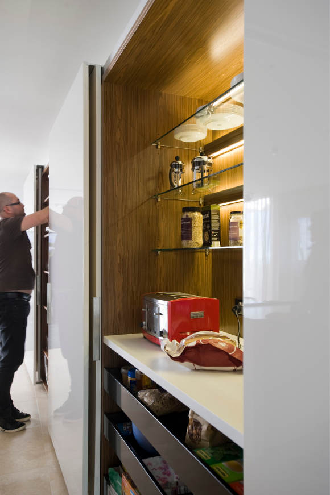
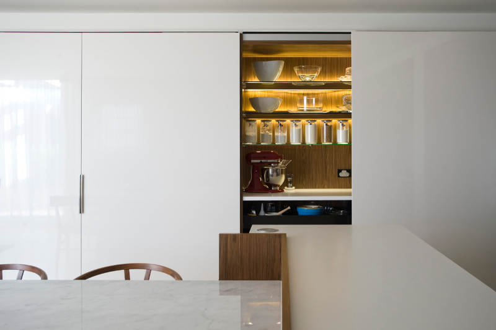
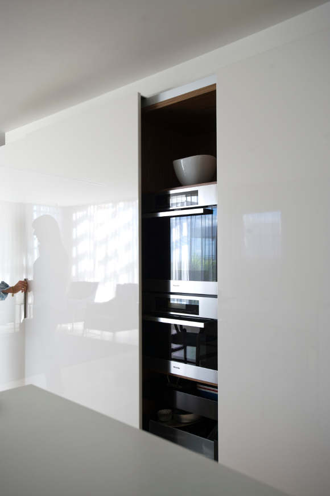

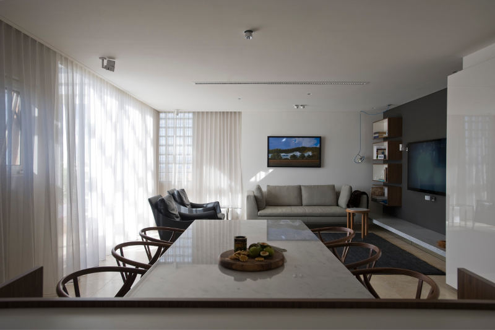
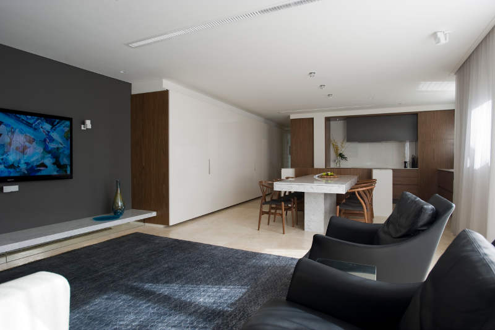

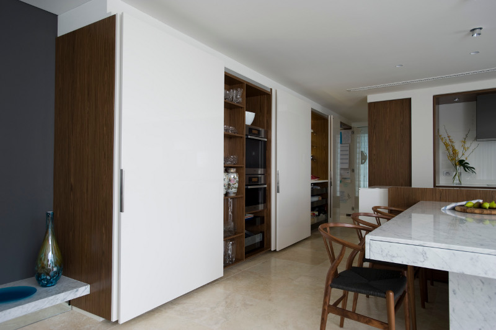
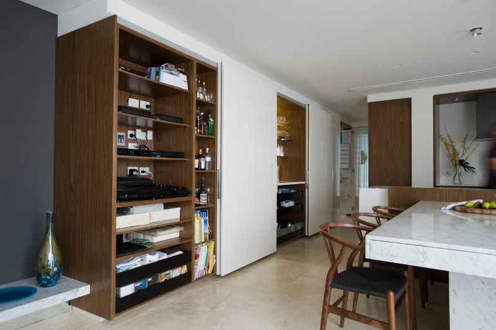
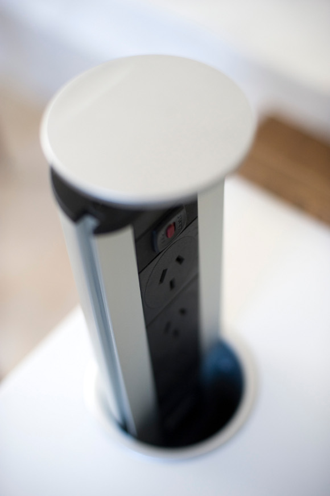

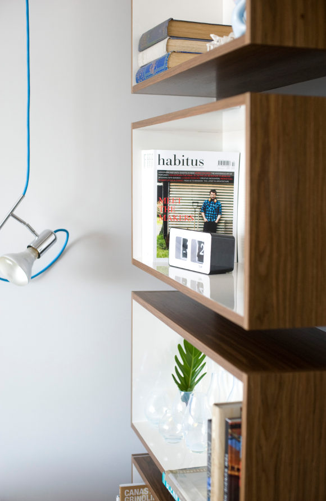
I can’t get enough Rue
Posted on Mon, 28 Jan 2013 by midcenturyjo
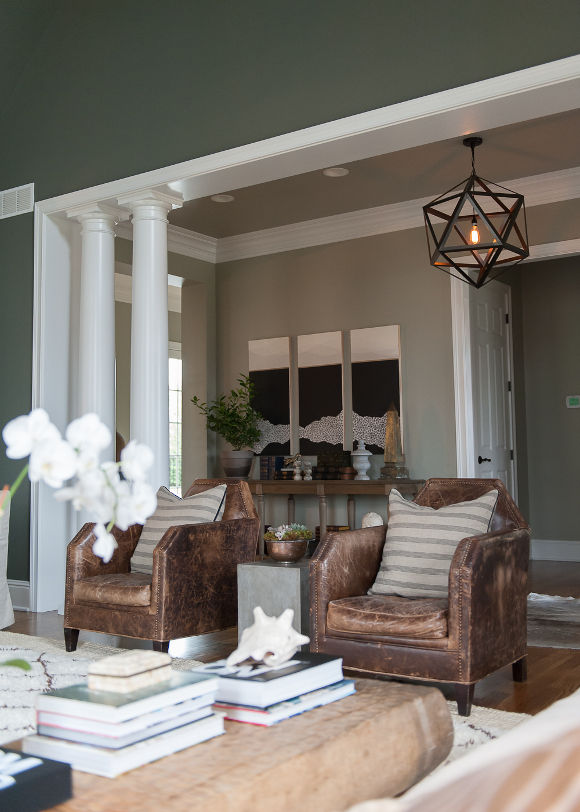
You too? Don’t worry. Now you don’t have to wait for each new issue. Today, Monday, Rue Magazine will launch Rue Daily. It’s fresh editorial content on a daily basis! Yeah! What can we expect? Everything from fashion to entertaining to beauty and, oh course, beautiful interiors… like this Lexington, Kentucky home by Hannah Maple. (Thanks Rue Daily for the sneak peek.)
Rue Daily will extend Rue’s fresh, approachable take on designing a beautiful life. It’s interactive and inspirational. What else could you want when you want more Rue?
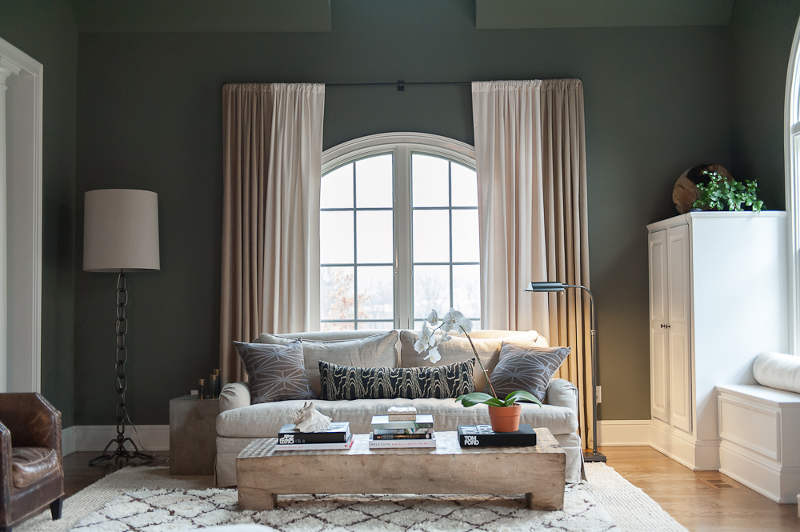
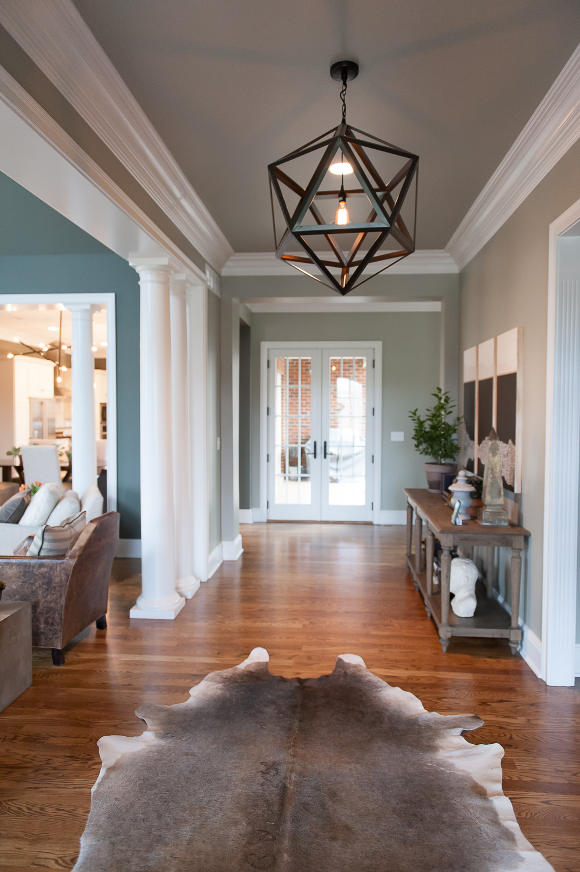
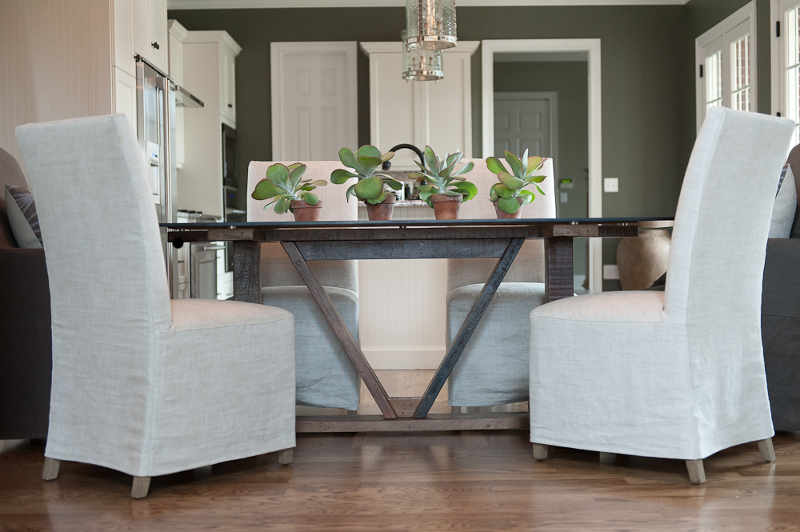
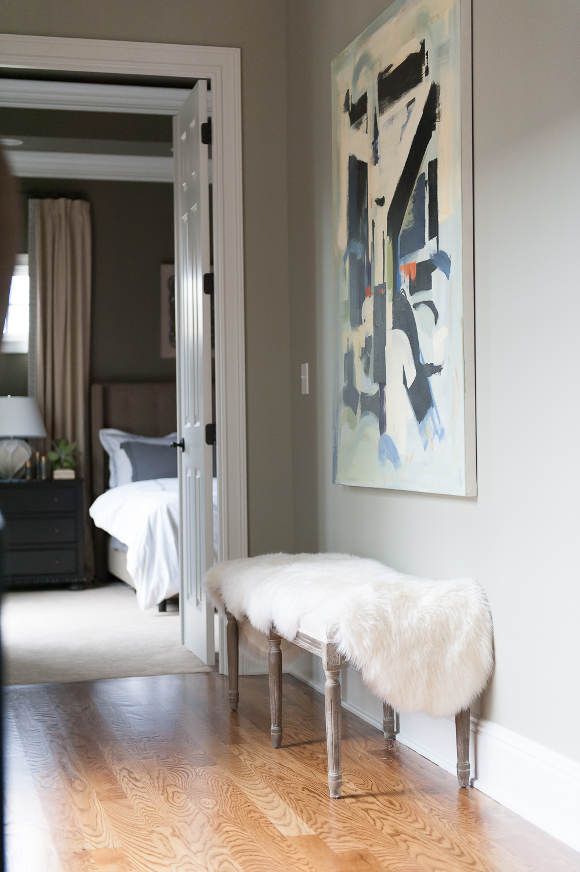
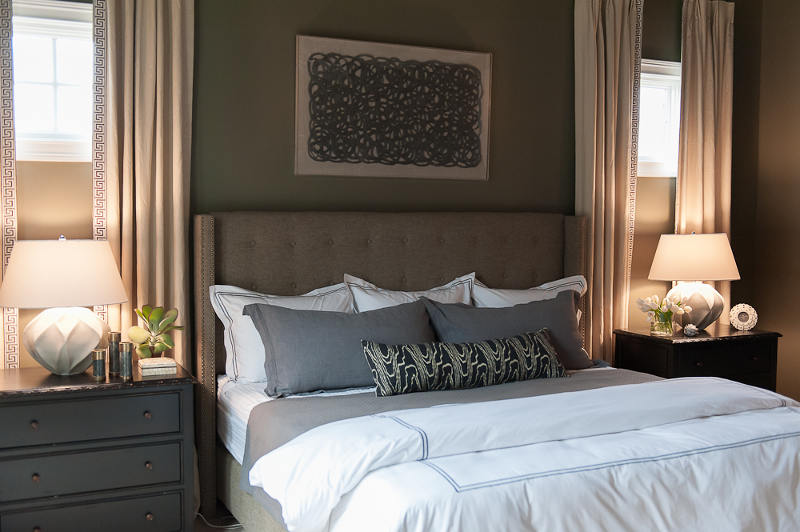
French fantasy over four floors
Posted on Mon, 28 Jan 2013 by midcenturyjo
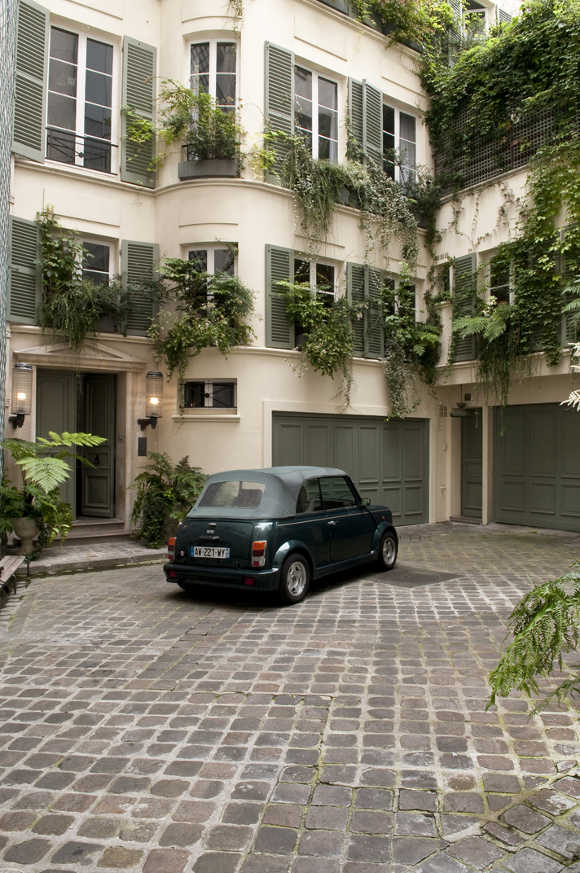
Oh my! Oh my! A confection of stylish French living. A family home, yes, but “effortlessly” elegant. Amazing architecture helps, as do vintage and brocante cheek to cheek with high end designer pieces, but those floors and the exposed beams! The art! The courtyard and window boxes!The boudoir with a bathing suite and scrolly shower! The children’s bunk room! Exclamation mark overdose. I think I died and woke up in heaven on a Campana Brothers Boa sofa. Parisian perfection by Elodie Sire of D.mesure.
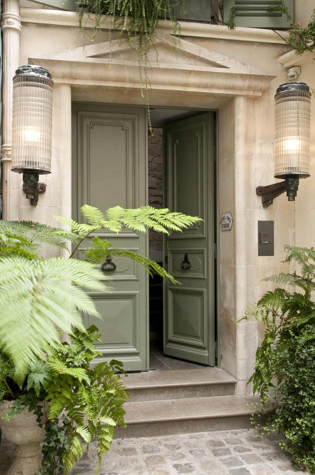
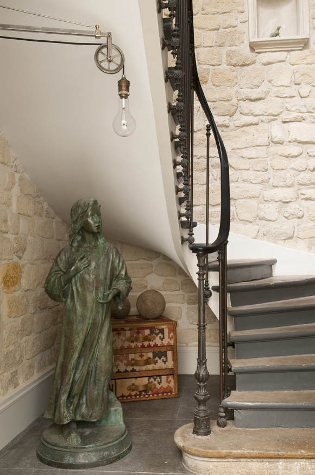
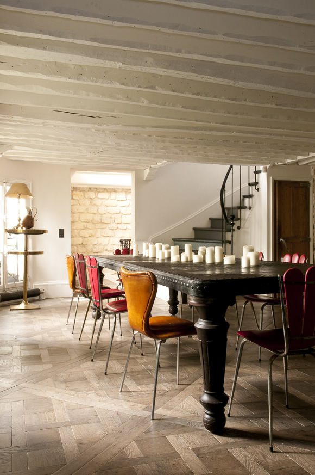
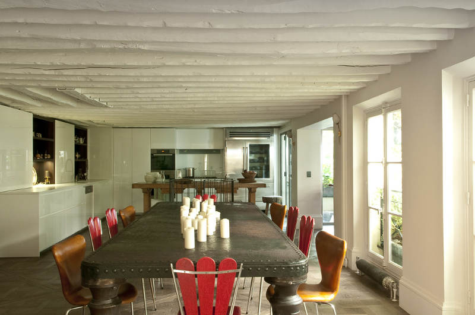
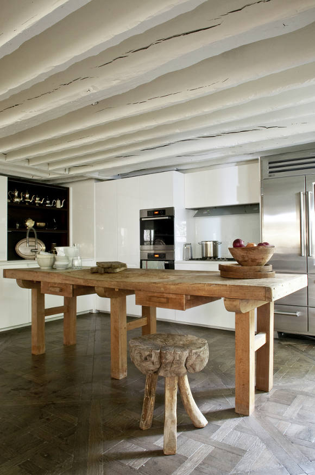

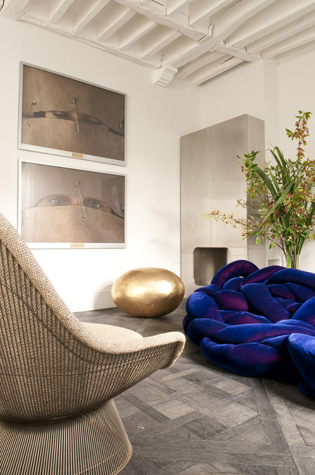
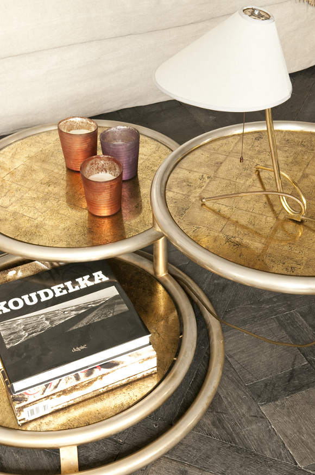
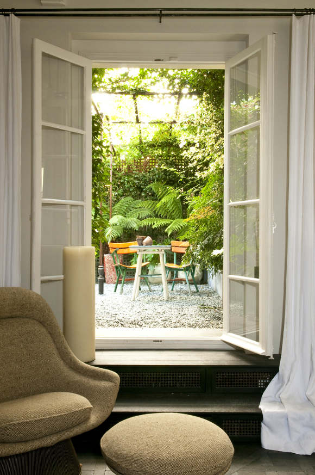
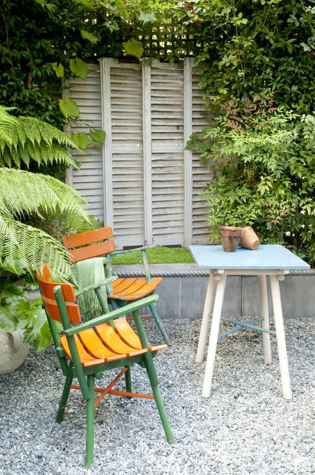
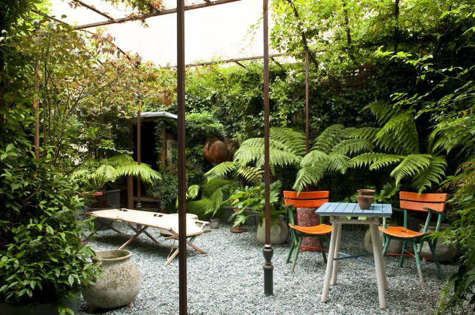
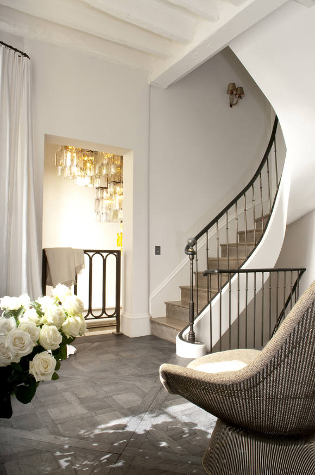
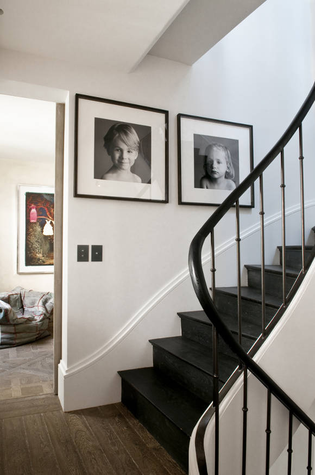
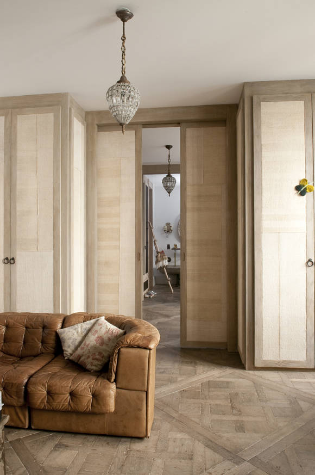
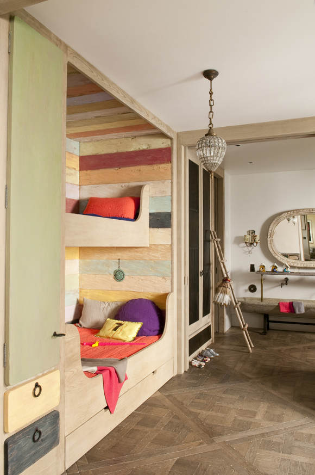
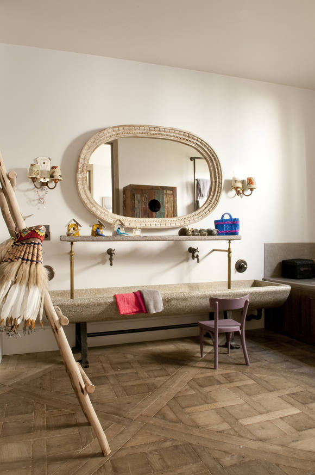
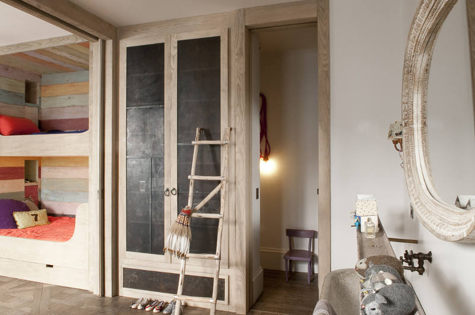
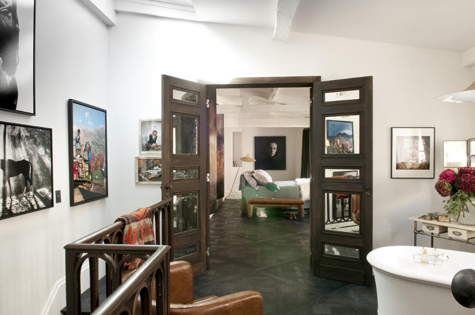
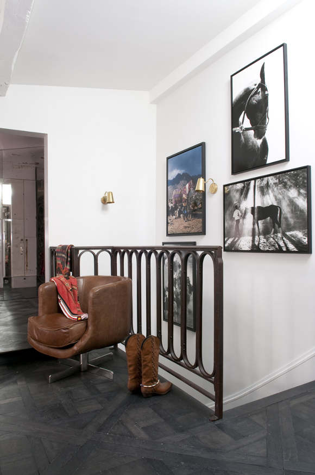
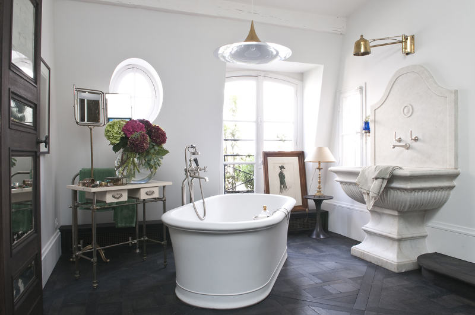
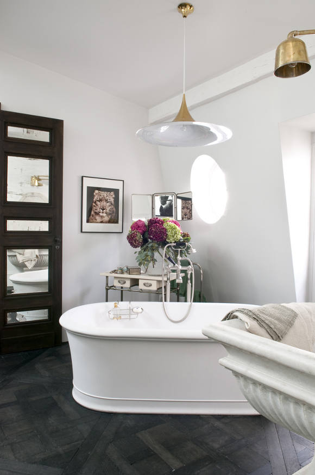
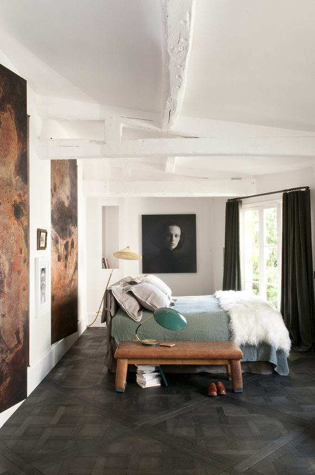
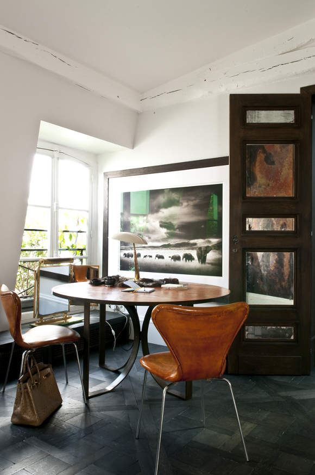
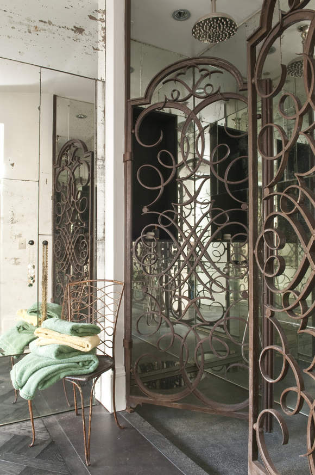
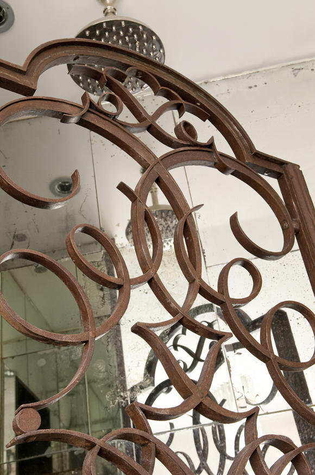
Stalking new old apartments
Posted on Sat, 26 Jan 2013 by midcenturyjo
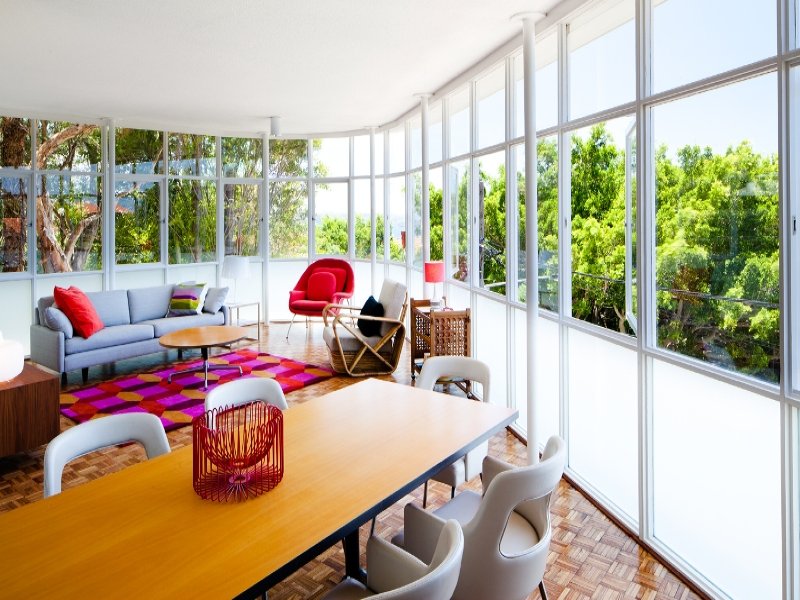
The Baxter, an iconic 1950’s apartment building in Bellevue Hill, Sydney has been given a new lease on life. With interiors by SJB Interiors there are a number of renovated 2 bedroom apartments for sale. I, of course, am drawn to the one with the harbour views and the amazing curved windows. The simpler apartments just don’t seem to cut it after that. Lucky I’m not in the market for a 60 year old apartment for just under $1 million AUD. Still I love the kitchens and bathrooms… and the retro furniture. Real estate stalking display units on a Saturday. Links here and here while they last.
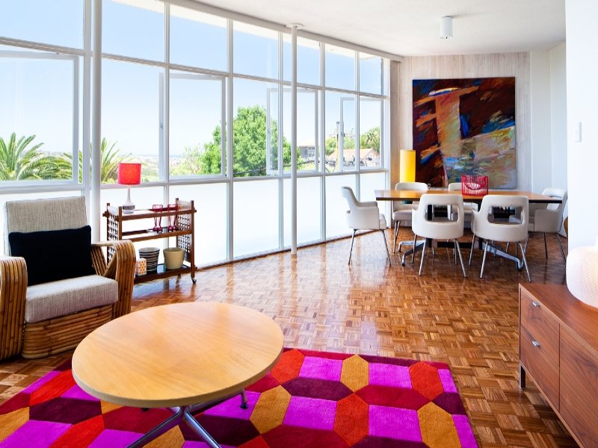
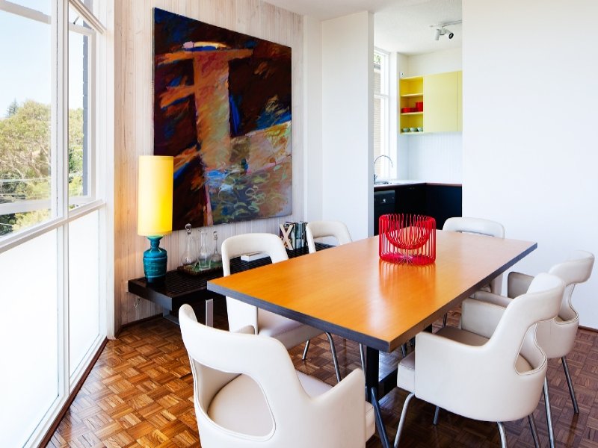
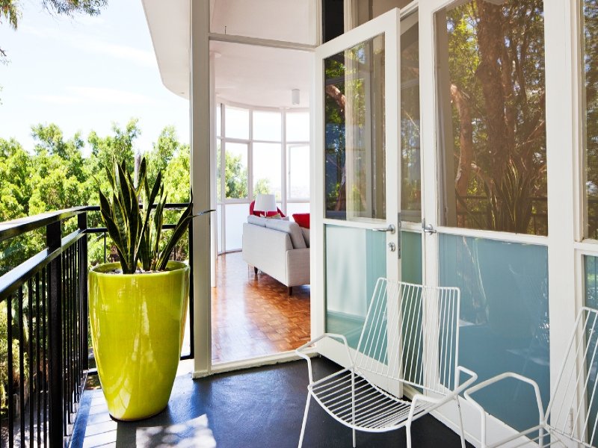
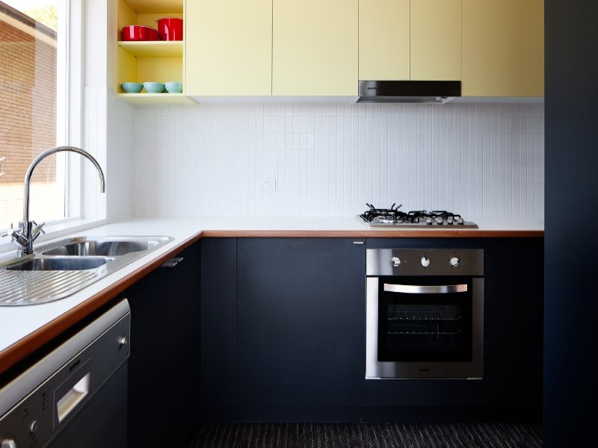
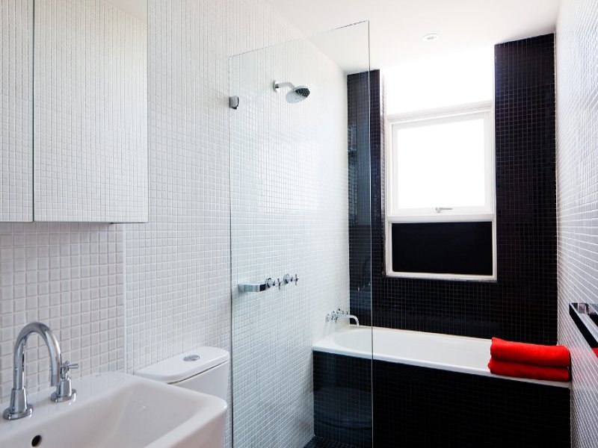
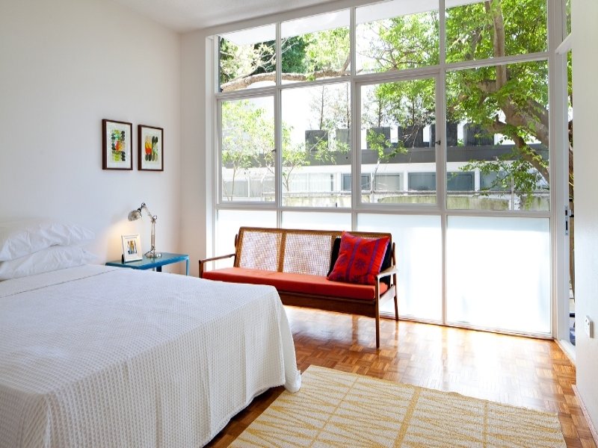
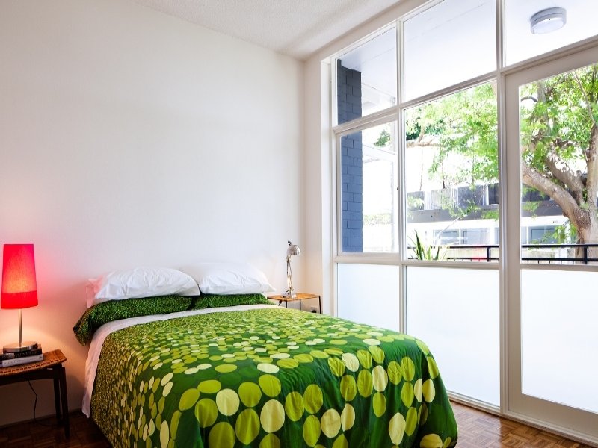

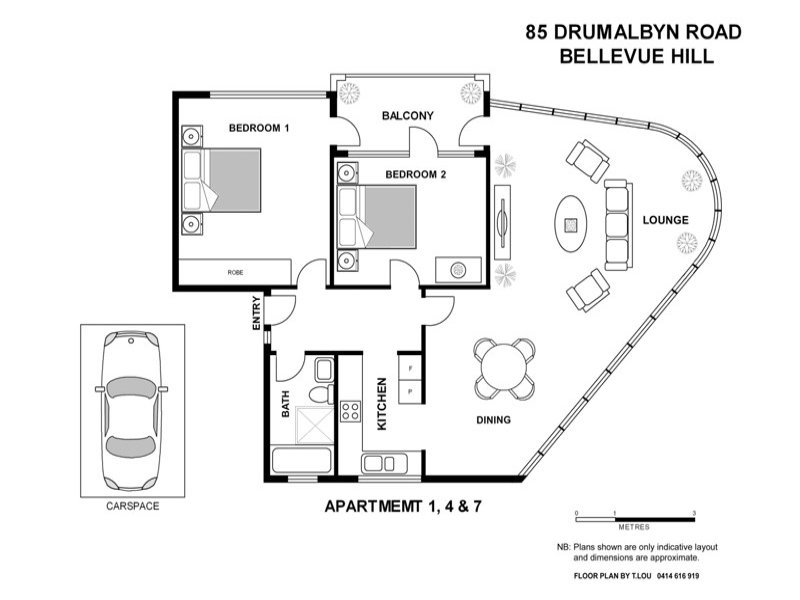
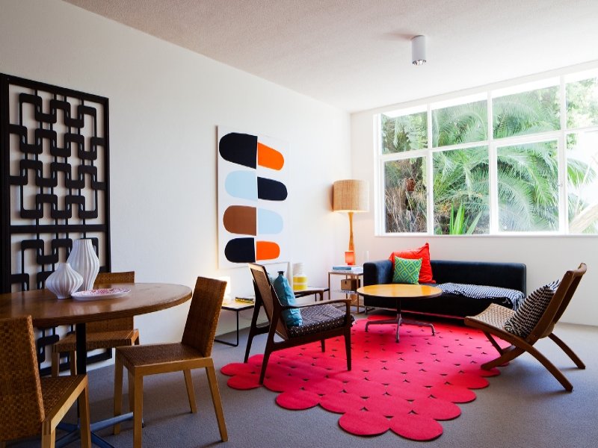
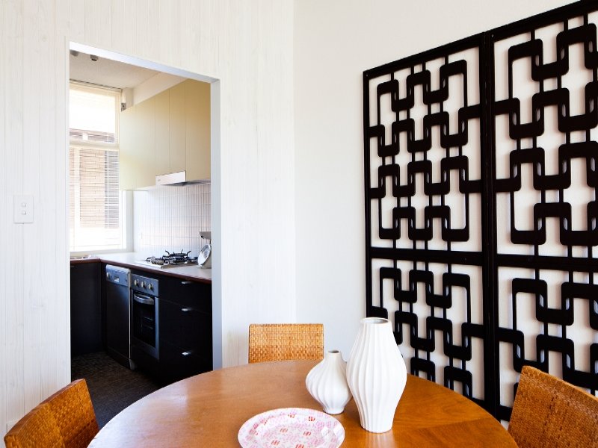
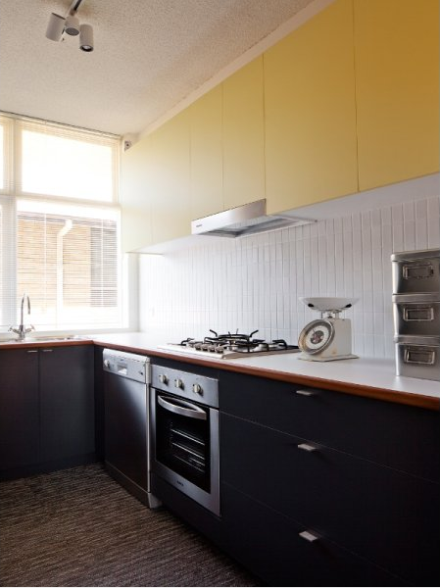
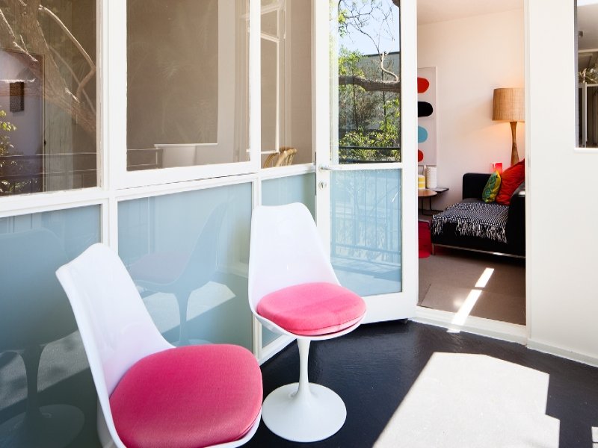
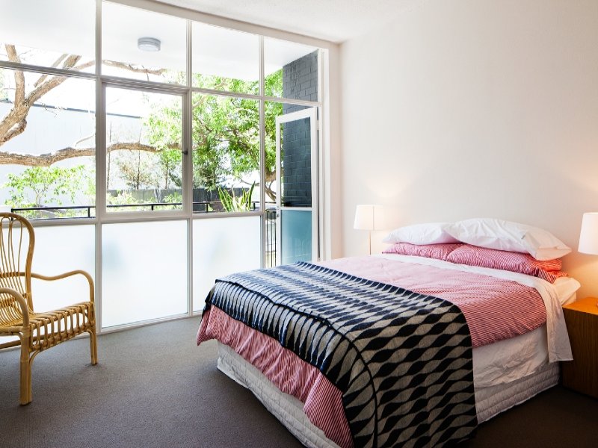
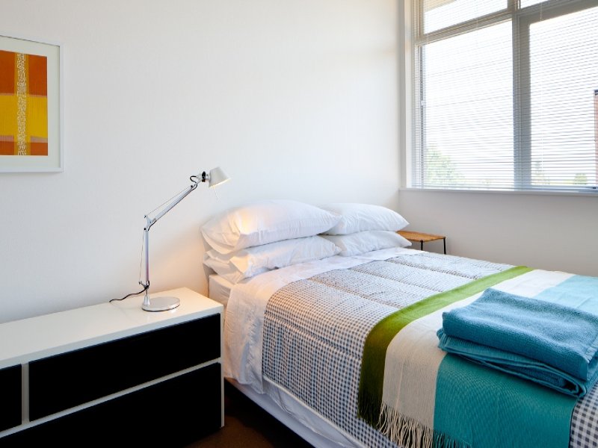
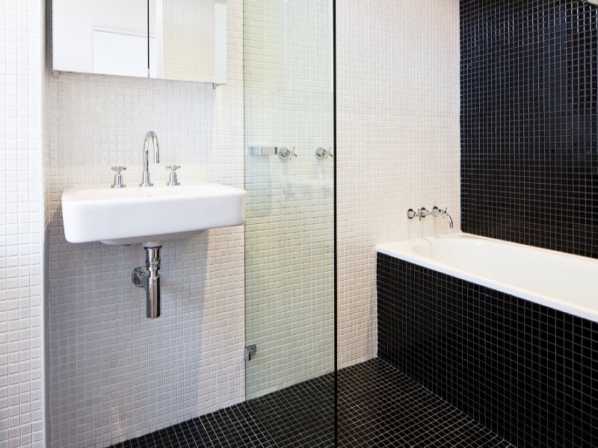
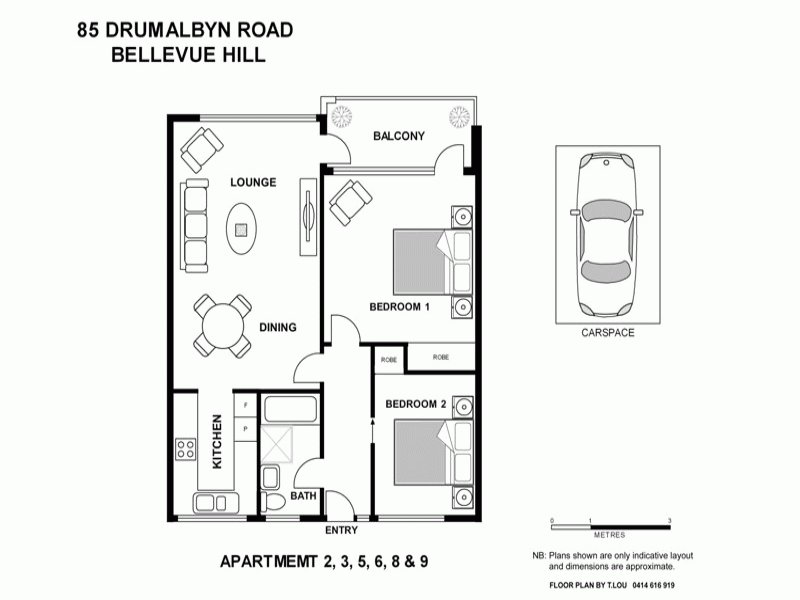
The photographer’s studio
Posted on Fri, 25 Jan 2013 by midcenturyjo
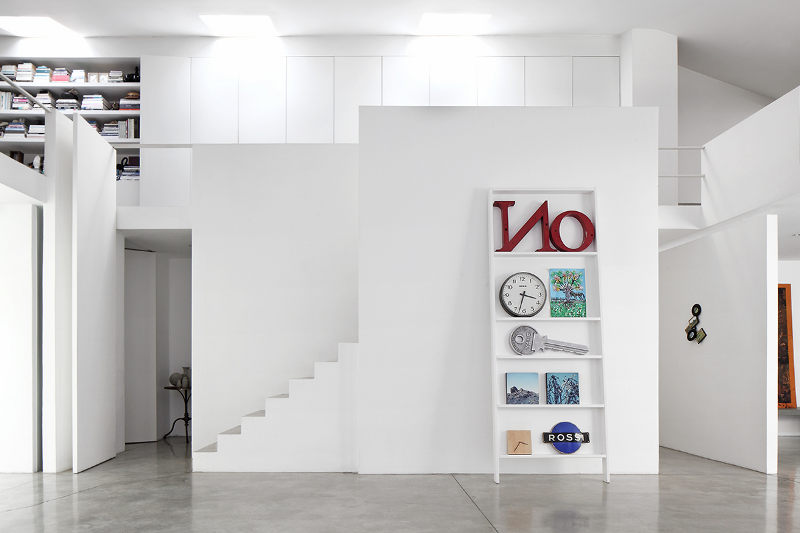
Spare and white and achingly beautiful in its simplicity. Lo Spazio, the photographic studio, art space and home of Milanese photographer Davide Lovatti. Also home to Art.Rent, his gallery of photographs, sculptures and installations available for hire. A stylish home, a fabulously talented photographer, inspiring work.
