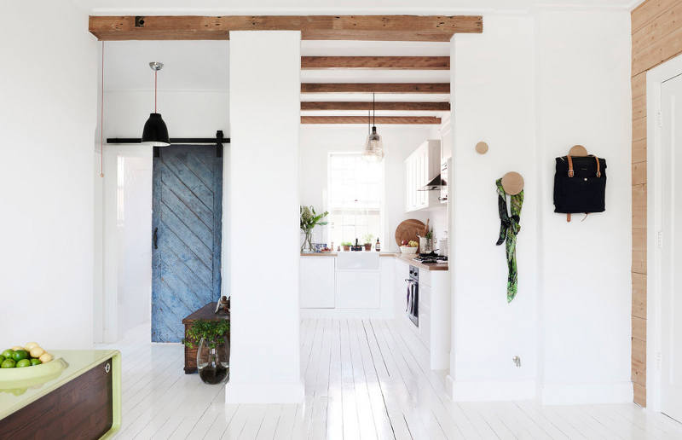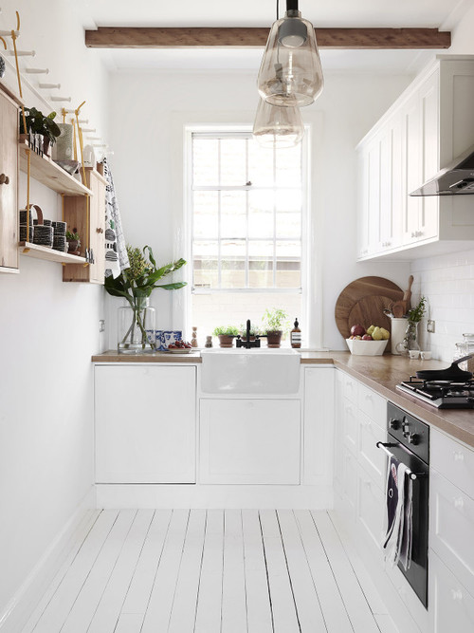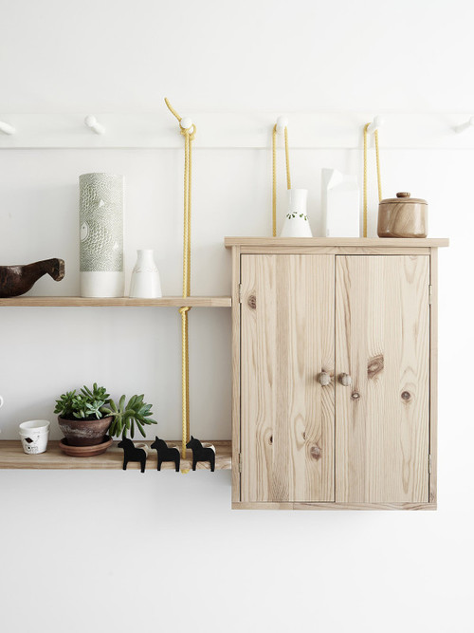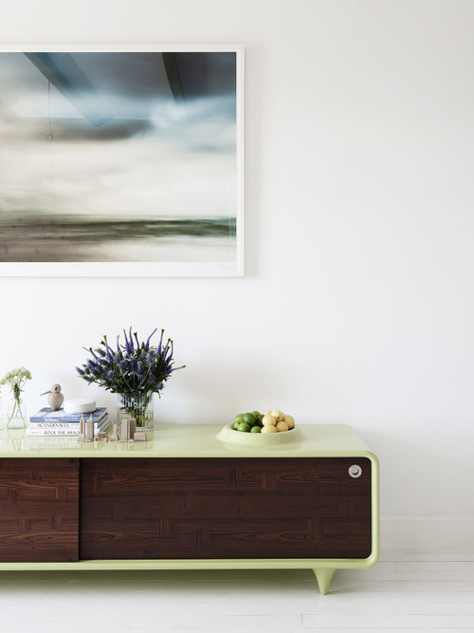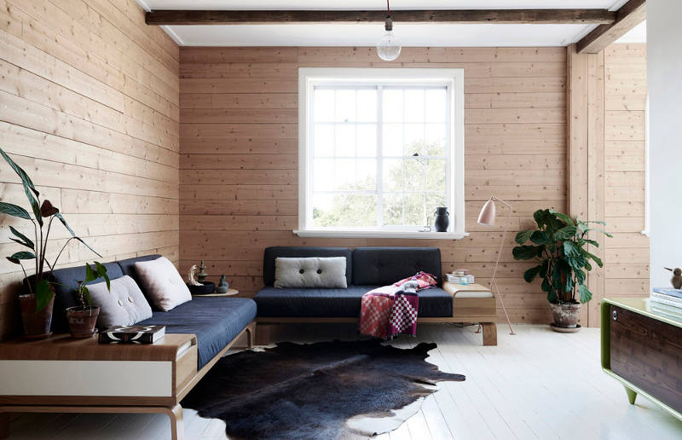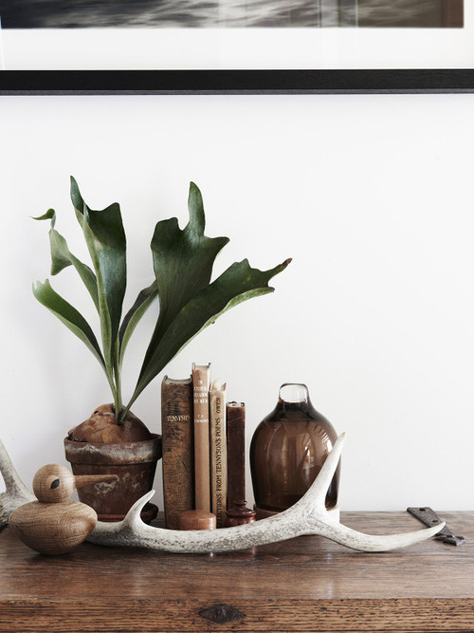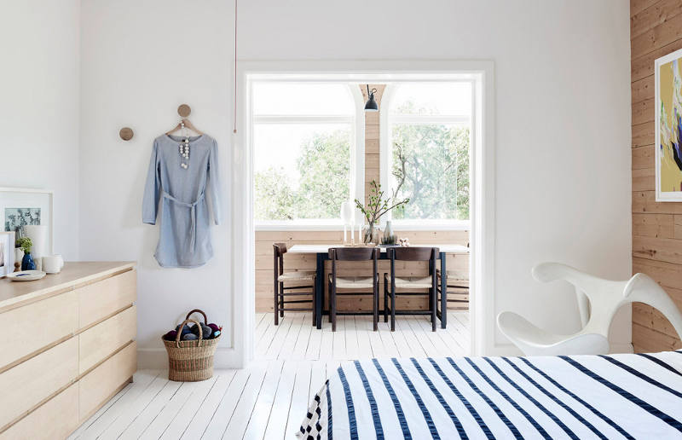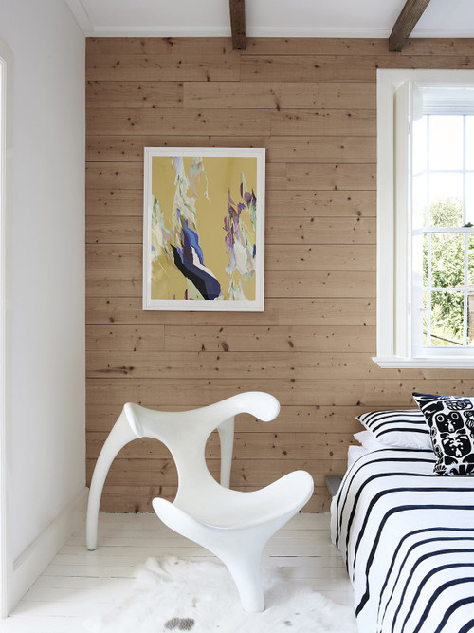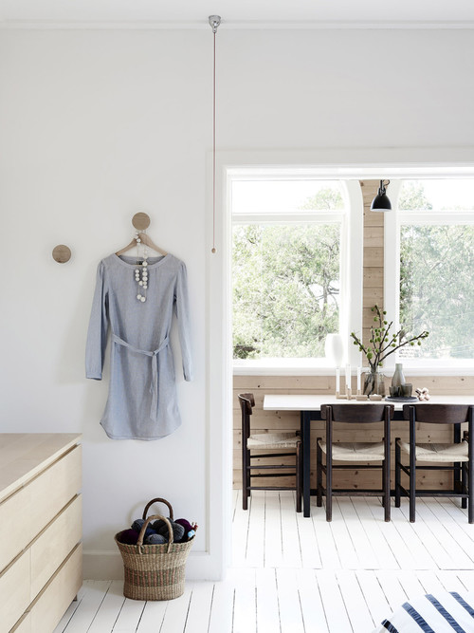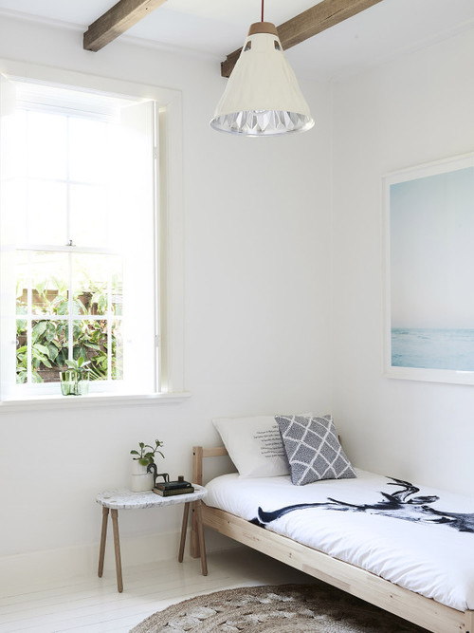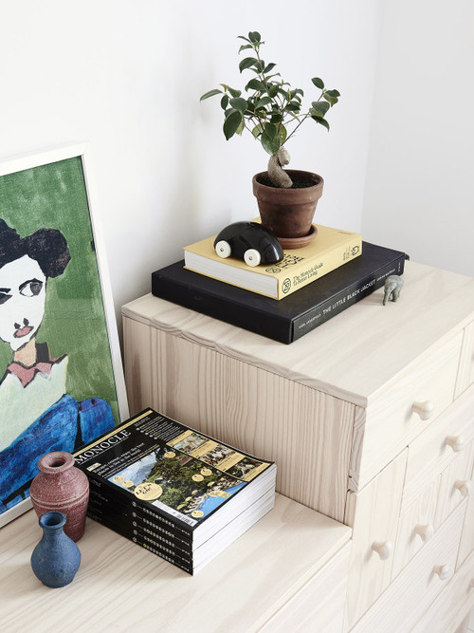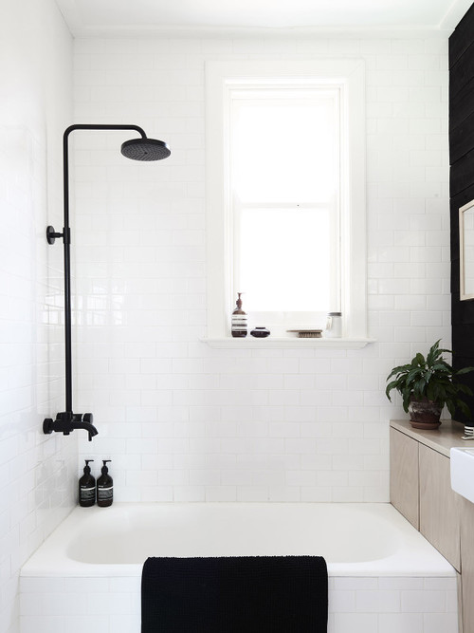Displaying posts labeled "Apartment"
Scandinavian summerhouse in Sydney
Posted on Tue, 24 May 2016 by midcenturyjo
Chez Marie-Sixtine
Posted on Fri, 20 May 2016 by KiM

Located at 5 rue de Charonne in Paris is fashion brand Marie-Sixtine‘s flagship boutique, creative workshop, showroom, and above it all, their highly-exclusive chic hideaway called Chez Marie-Sixtine. One of the most beautiful apartments I have ever seen in pastels and greys, so soothing and inviting. Except I don’t think I could ever leave that bedroom. EVER. Interior design: Sandrine Place Architect: Baptiste Legué Photos: Julie Ansiau

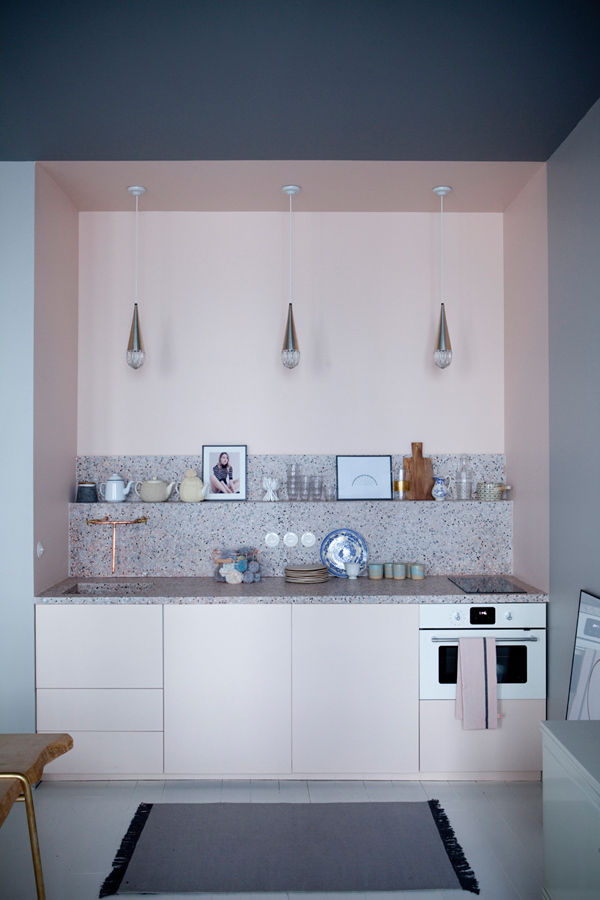




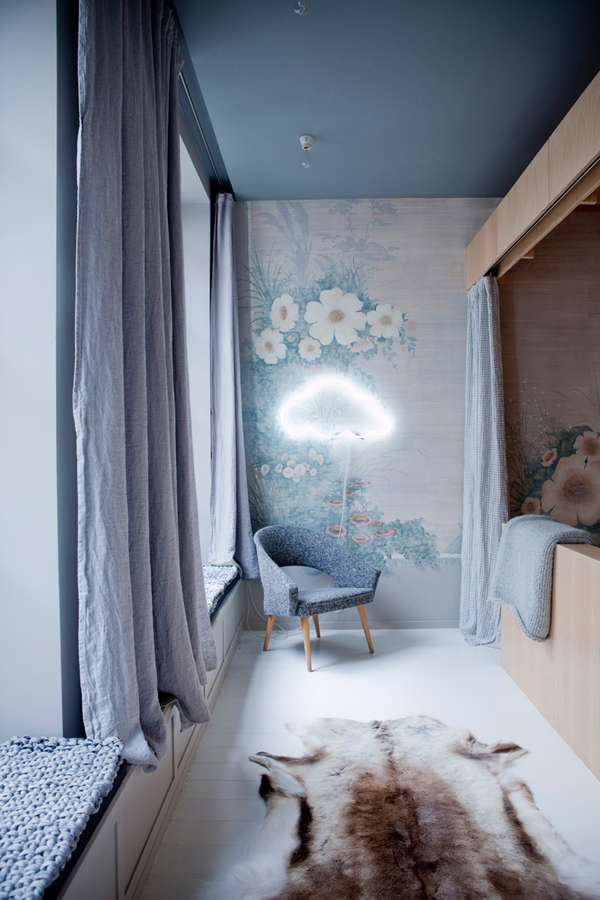
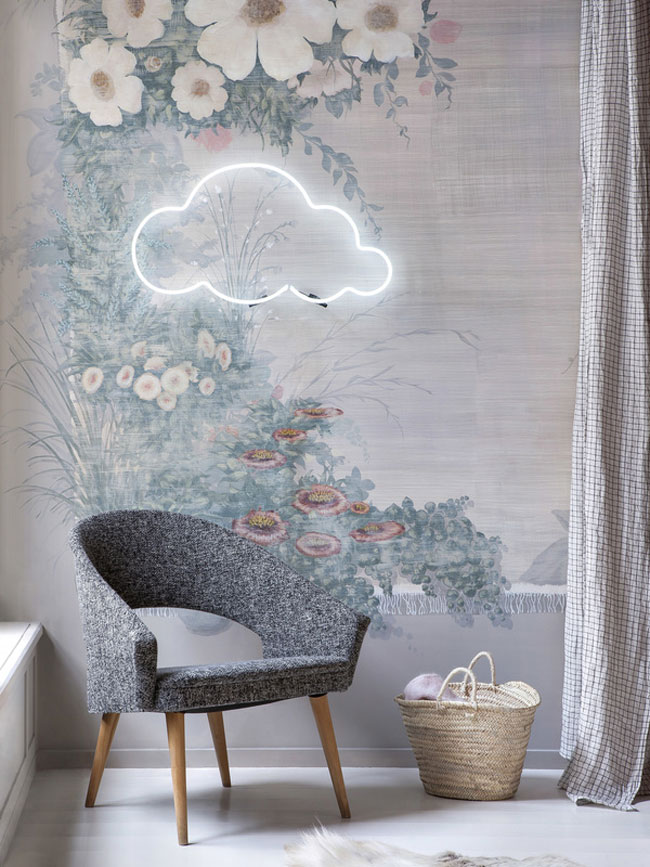
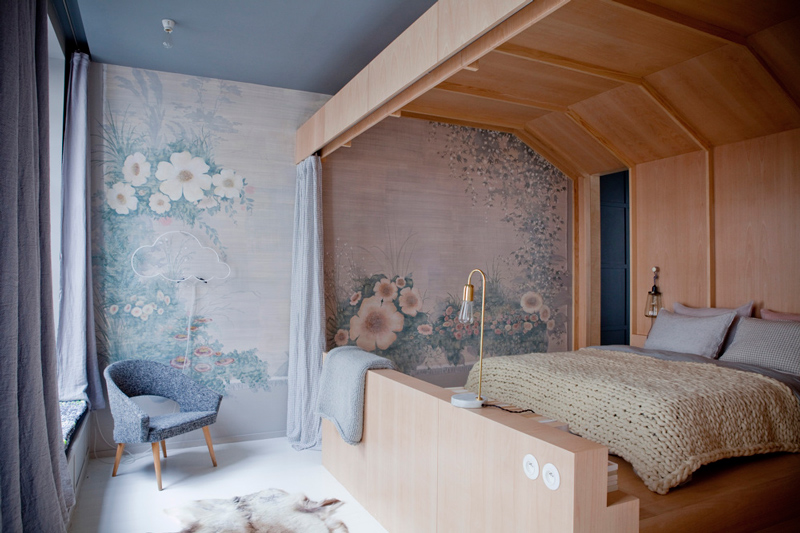
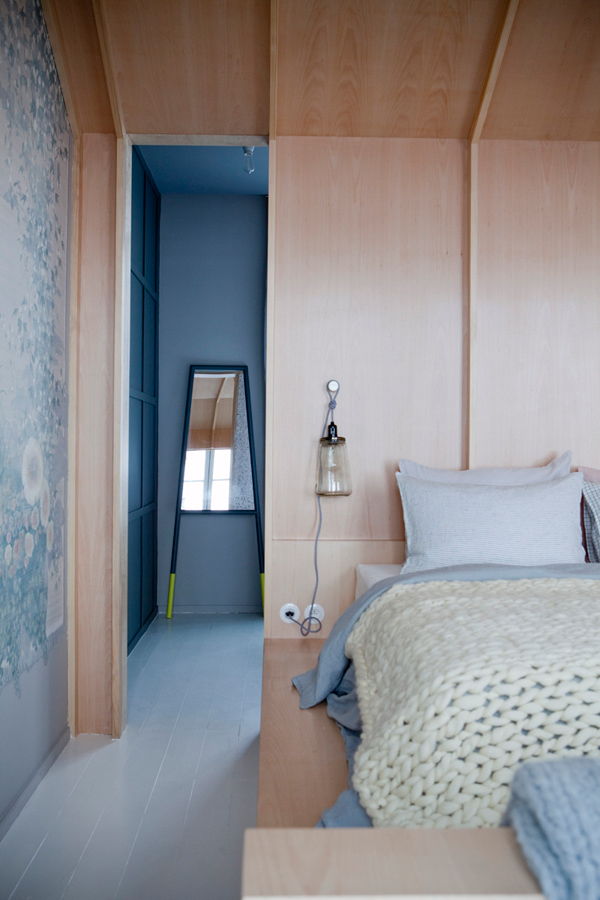

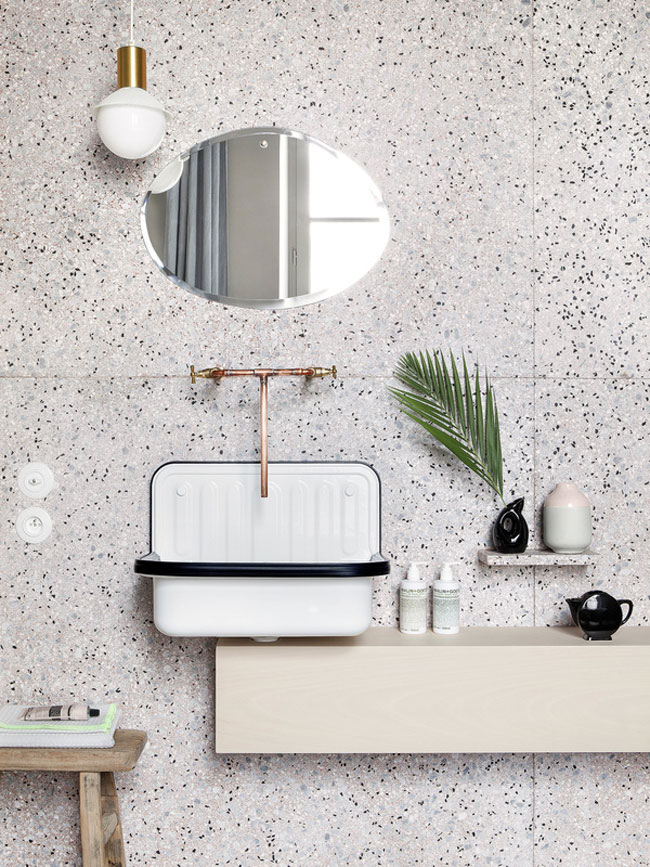
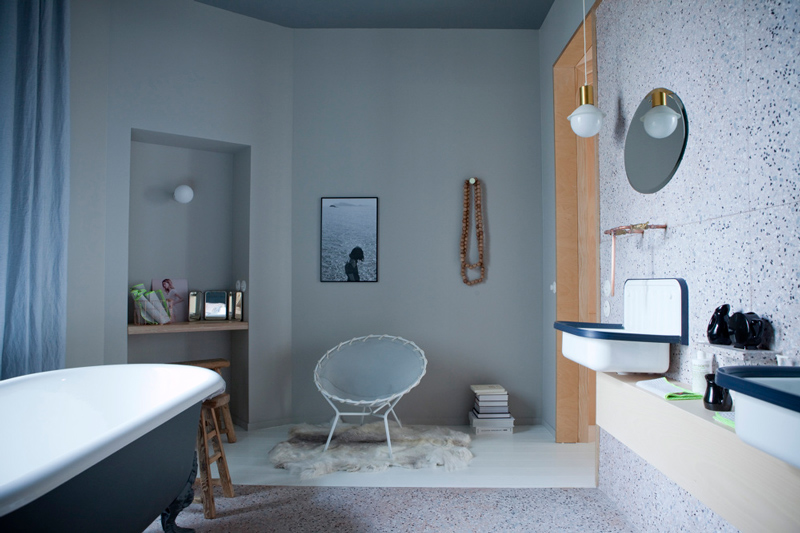
An exuberant pied-à-terre
Posted on Fri, 20 May 2016 by midcenturyjo
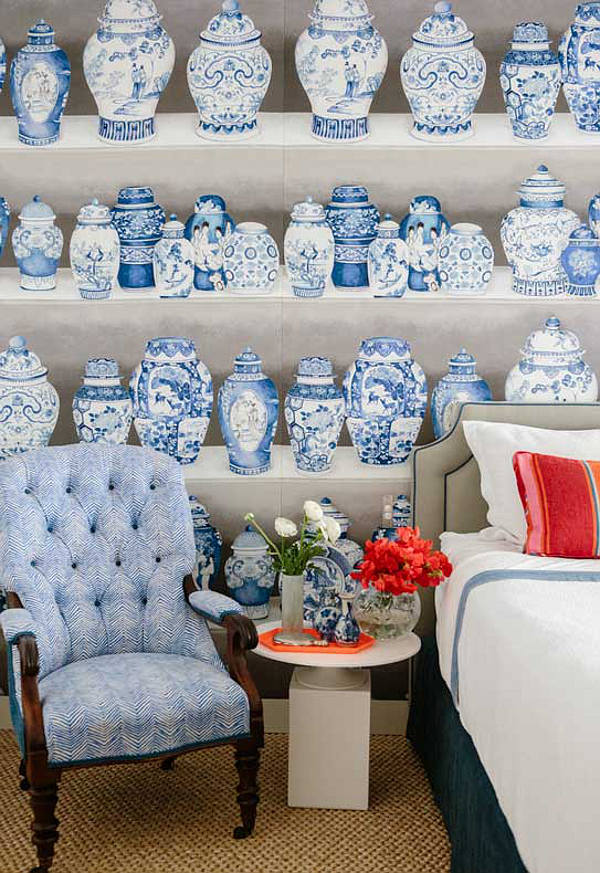
The makeover of this inner city Sydney pied-à-terre saw a nondescript apartment become a celebration of personality and charm. Too often inner city living is thought of in terms of slick finishes and sharp lines, hip and hard. Not here. It’s all about colour, pattern, a stunning harbour view and a whole lot of fun. Potts Point pied-à-terre by interior designers Arent & Pyke.
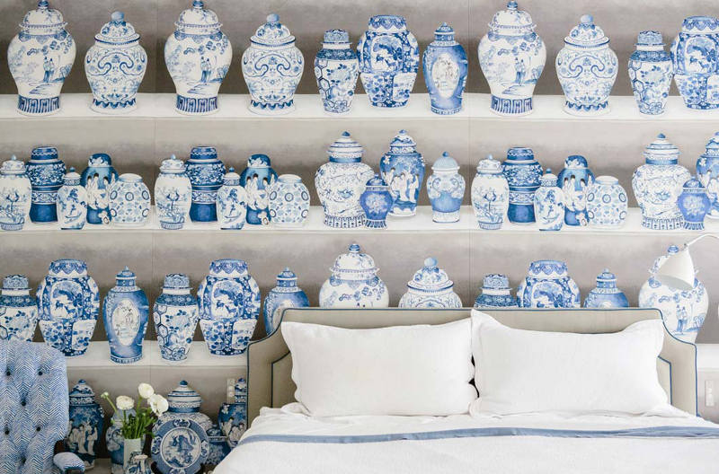
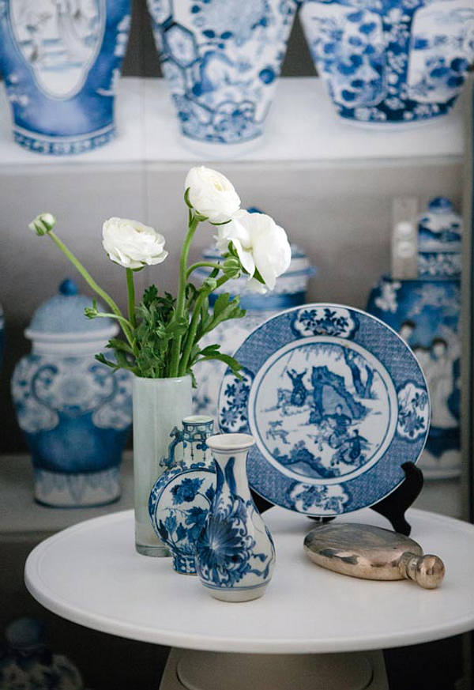
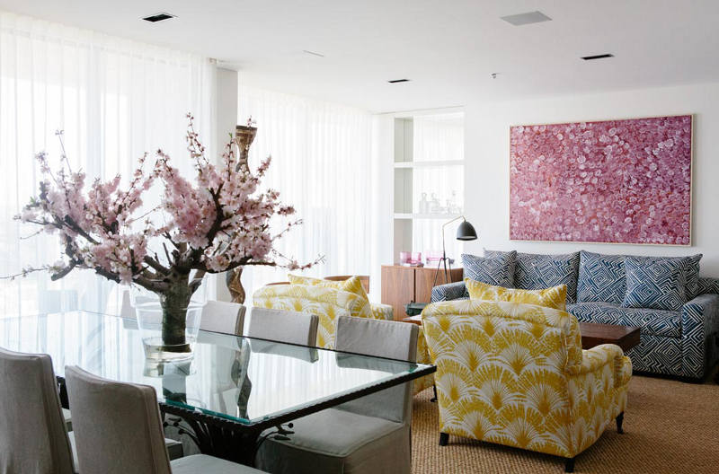
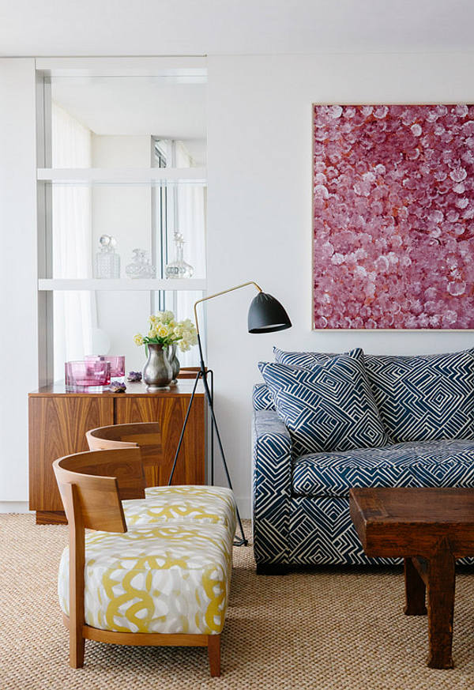
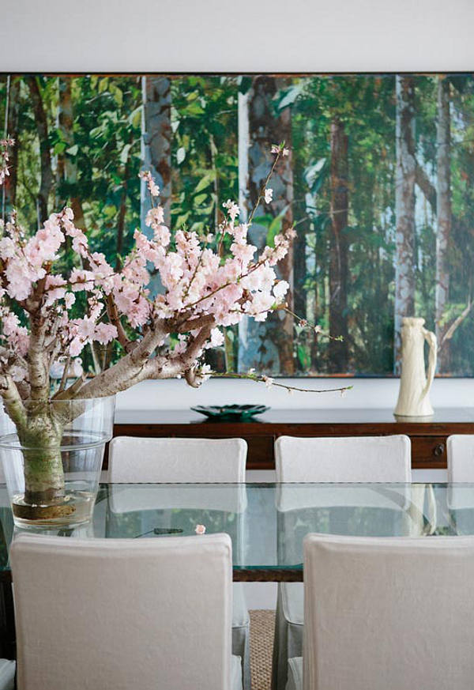
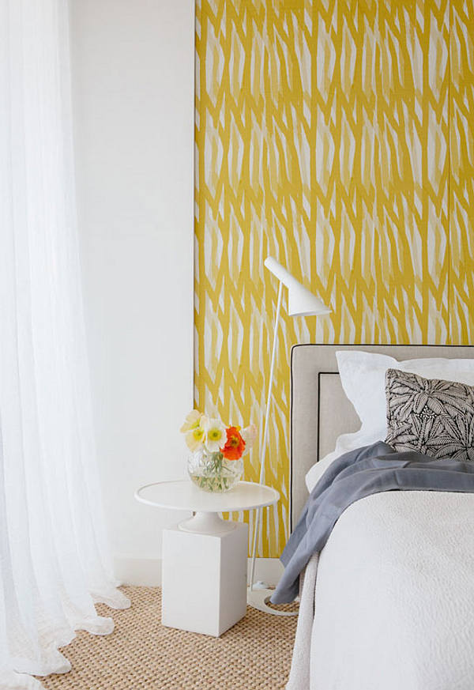
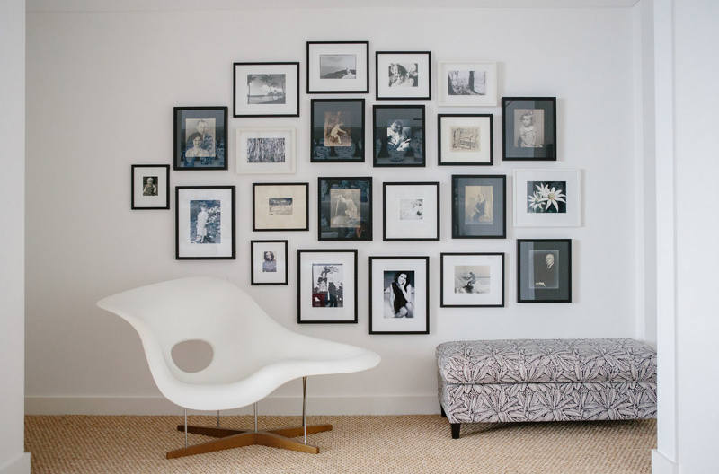
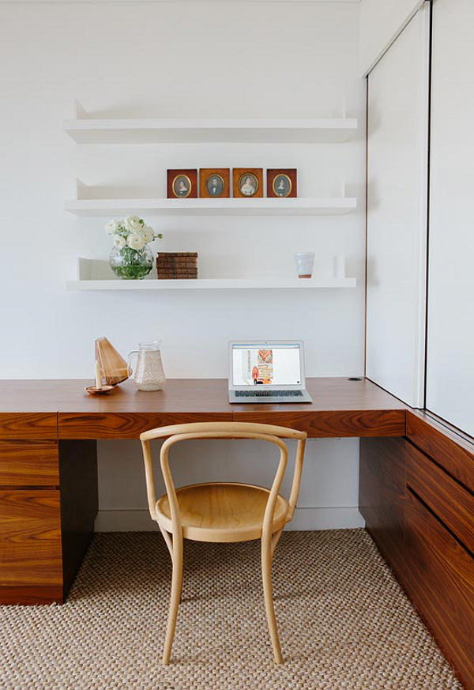
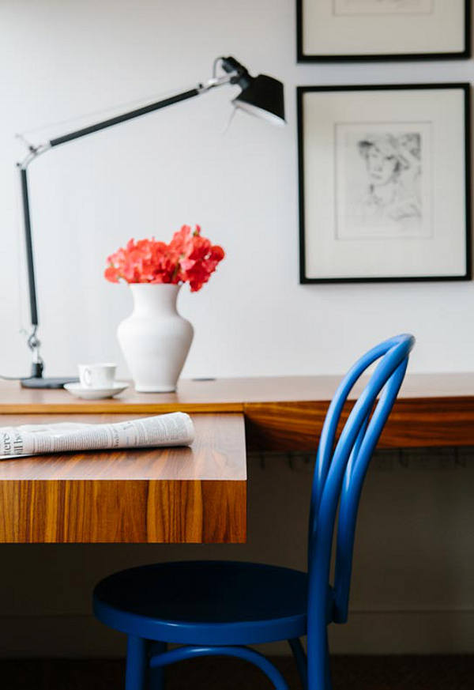
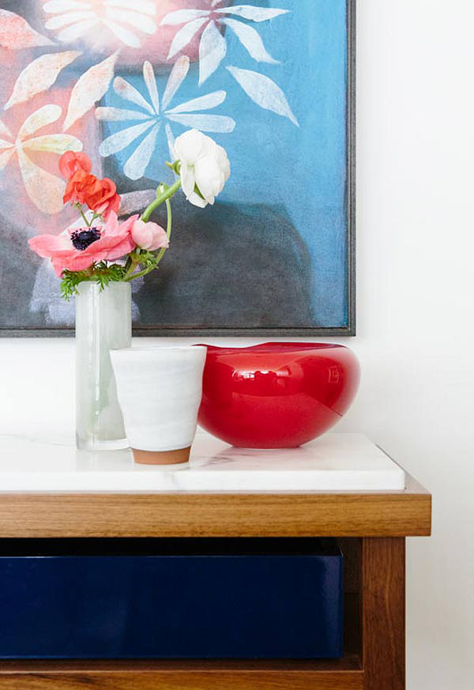
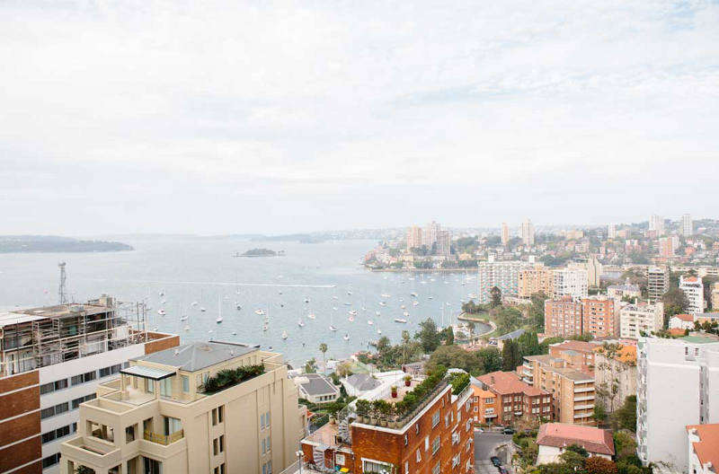
Behind the curtain
Posted on Fri, 13 May 2016 by midcenturyjo
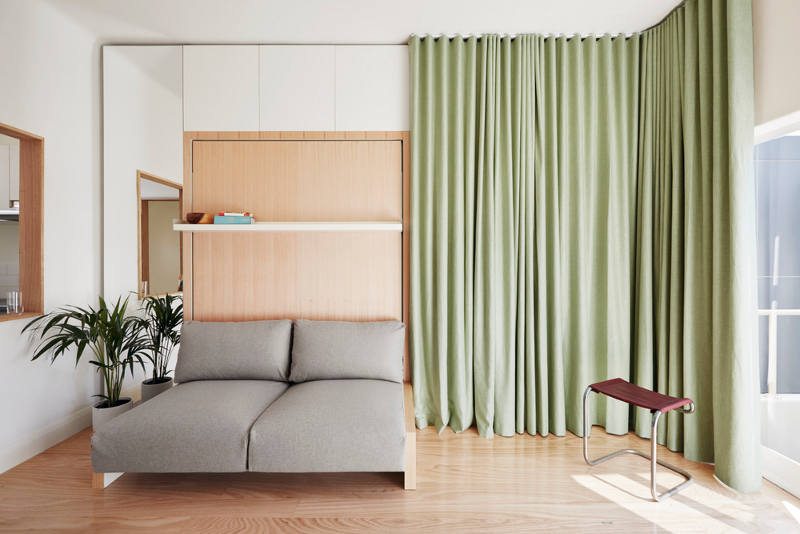
Clever, flexible small space solutions when every square metre counts. Studio apartment living by Melbourne-based Architecture Architecture.
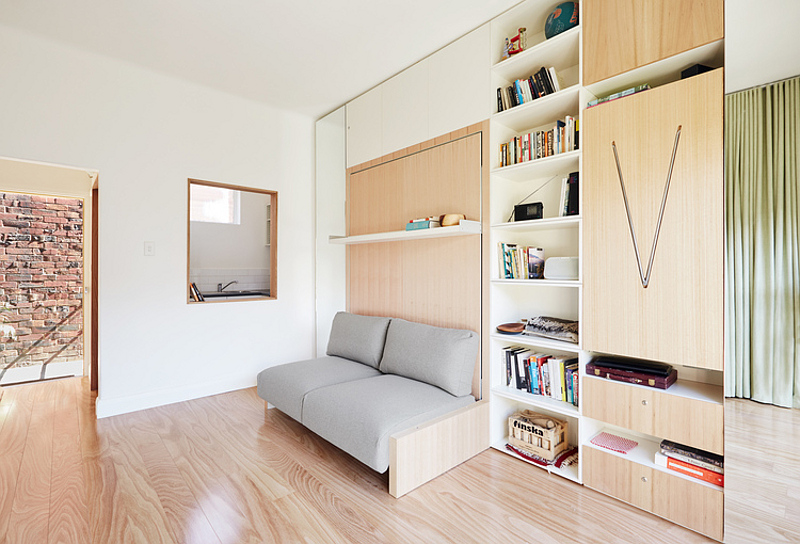
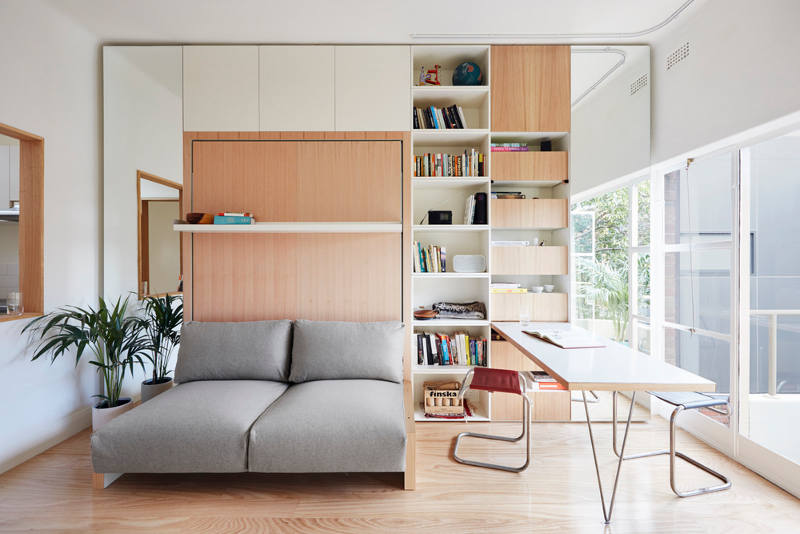
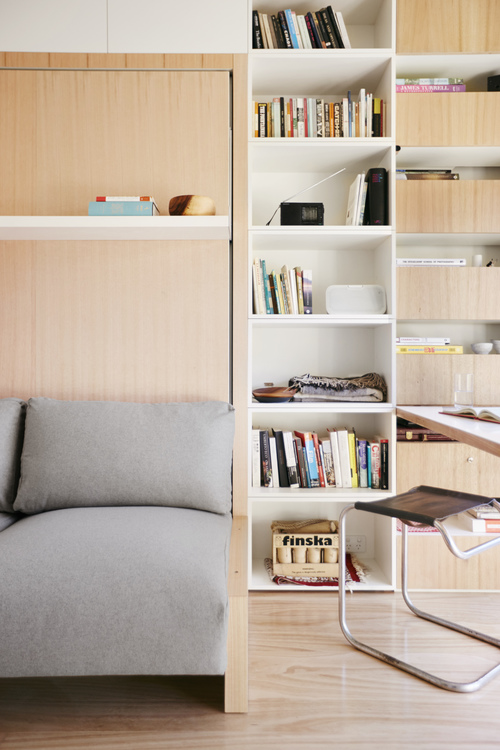
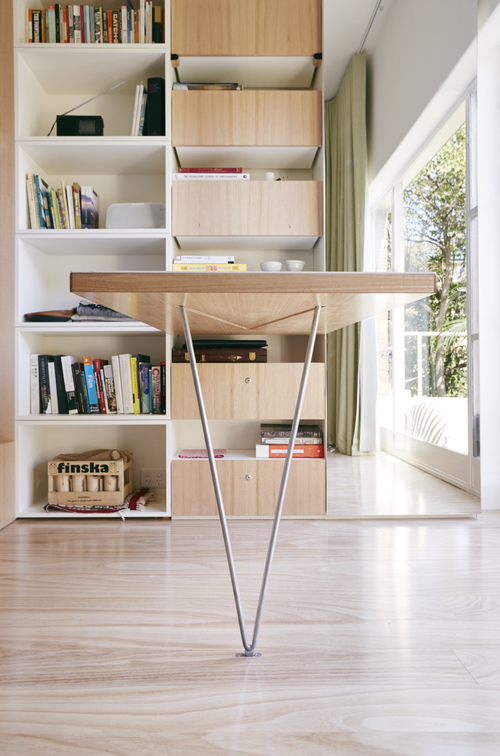
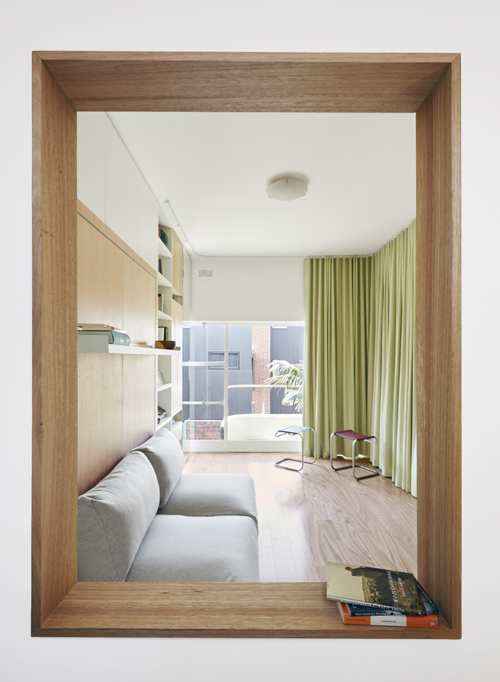
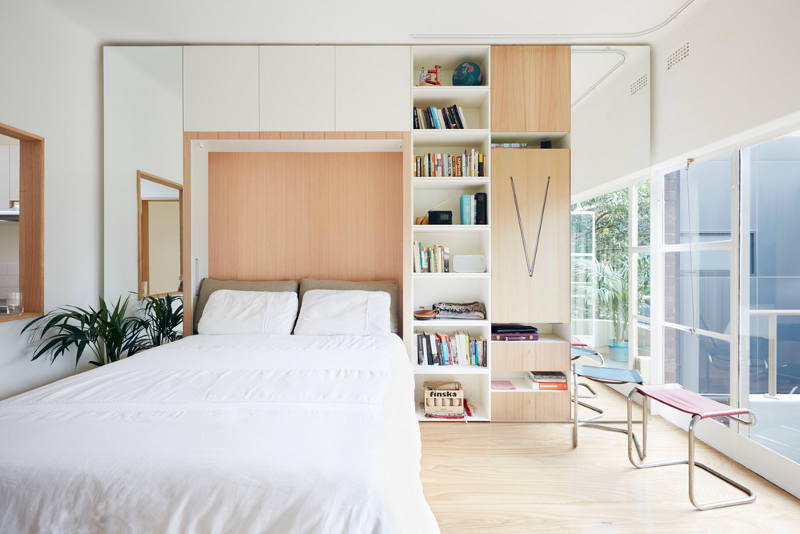
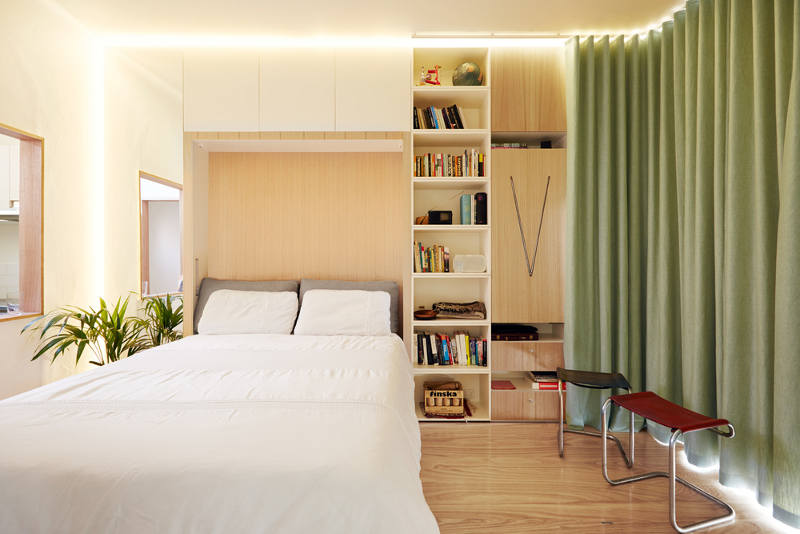
Black box
Posted on Wed, 11 May 2016 by midcenturyjo
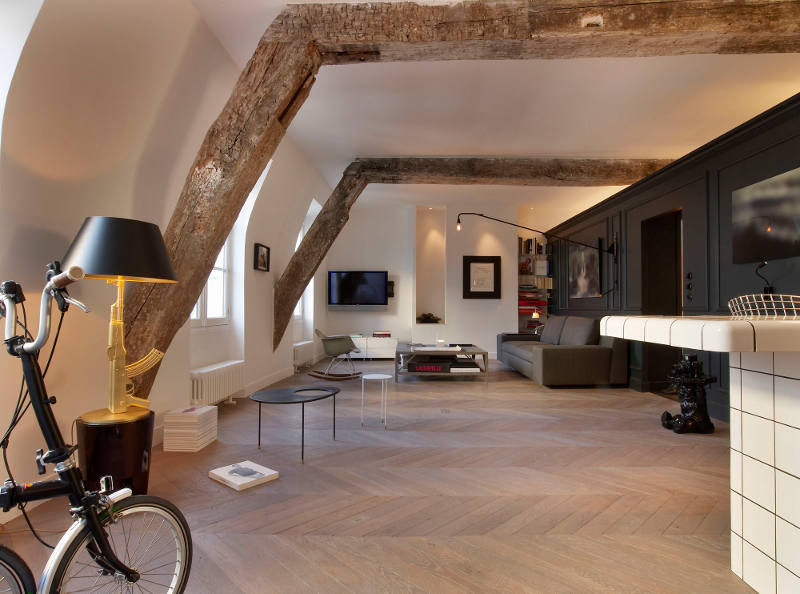
It’s like a stage, a theatre set for living. In the centre of this 75m2 apartment in the 6th Arrondissement of Paris sits a black box. Within lies the sleeping chamber of this edgy and moody home. Equally as interesting is the kitchen, laboratory like, waiting for its culinary chemist. Stylish French living by Agence Marie Deroudilhe.
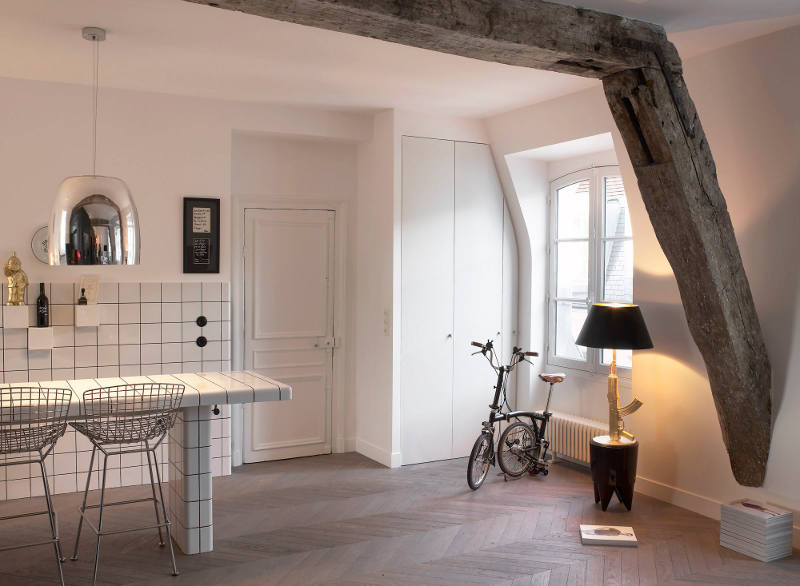
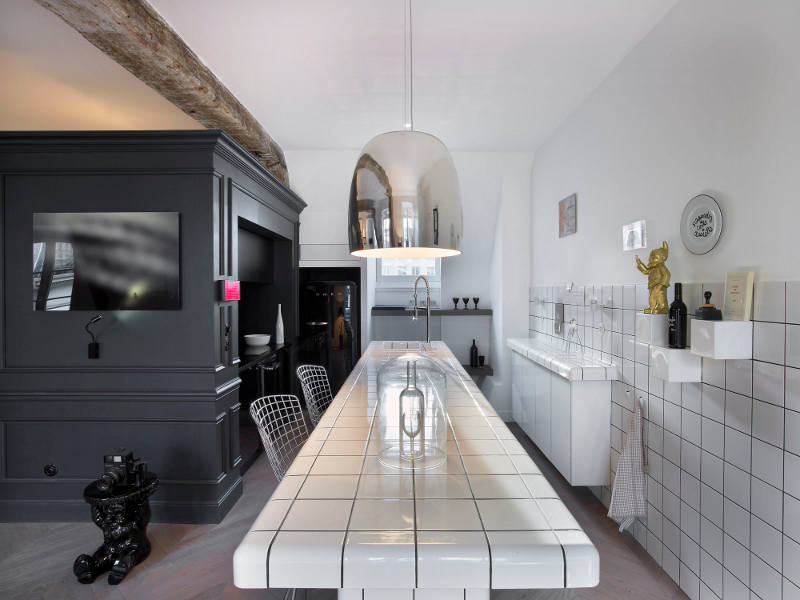
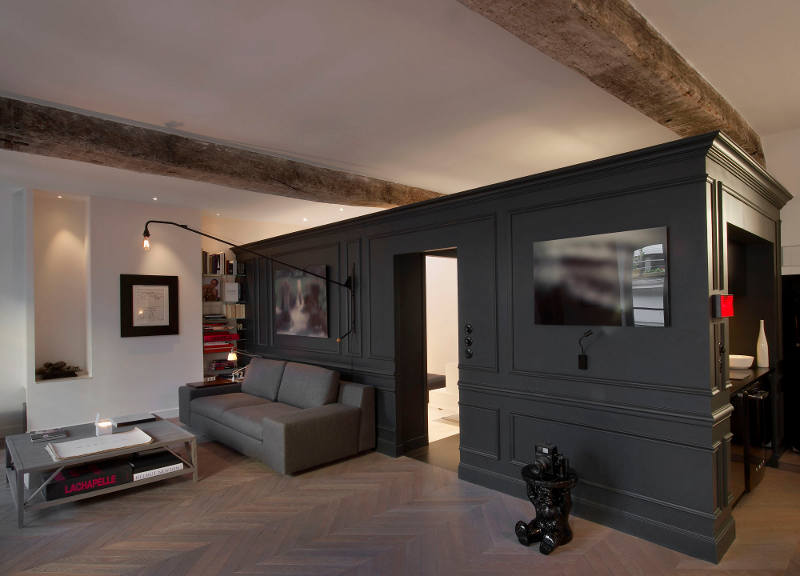
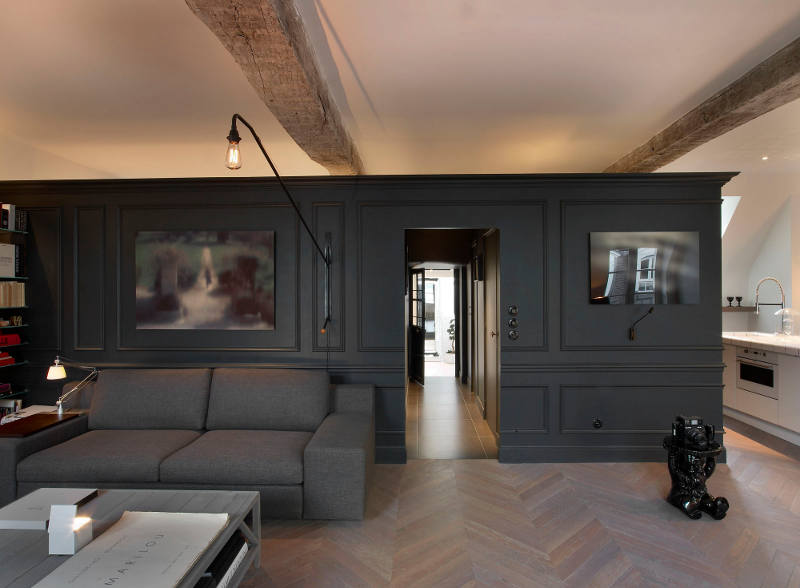
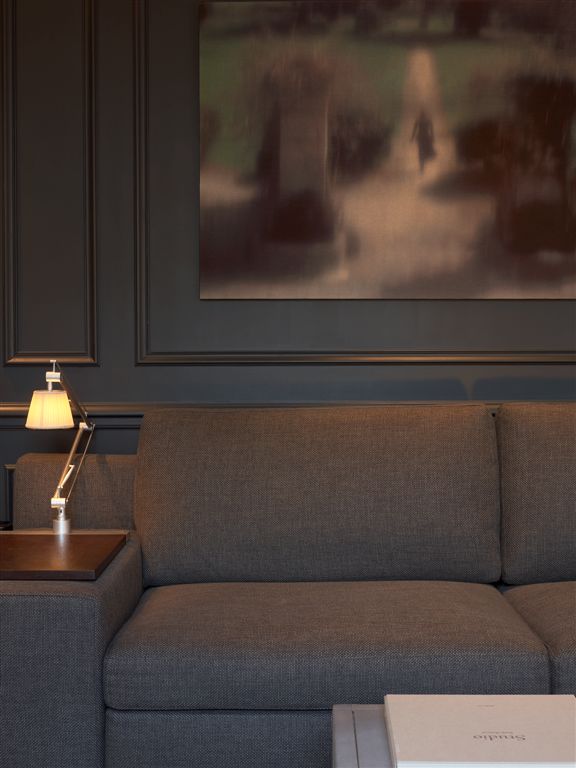
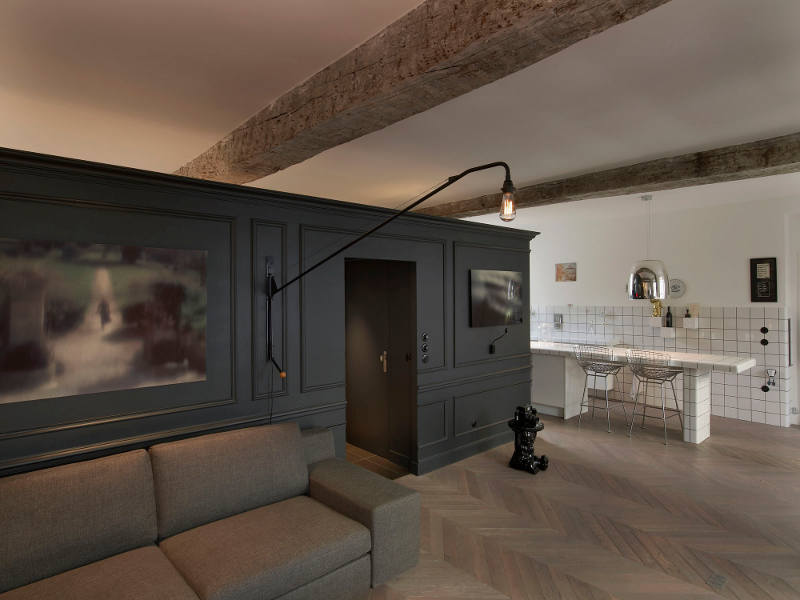
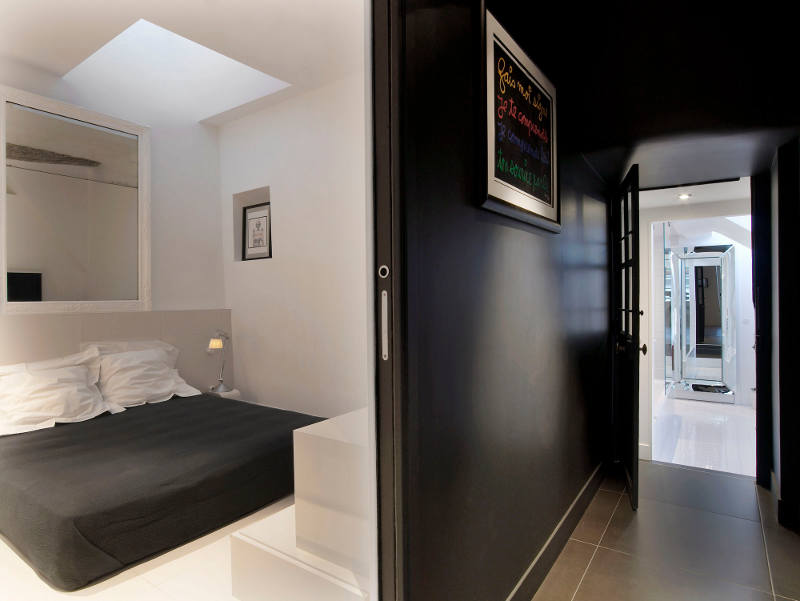
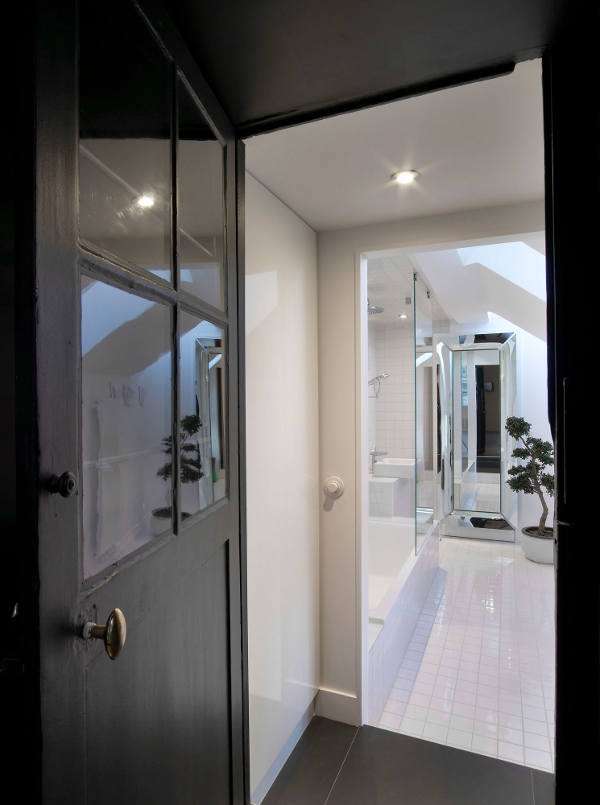
Photos by Eric Laignel
