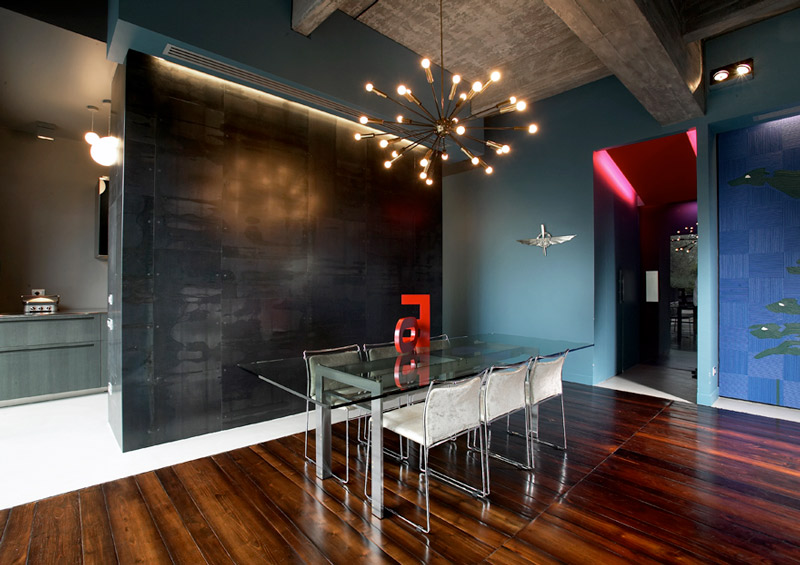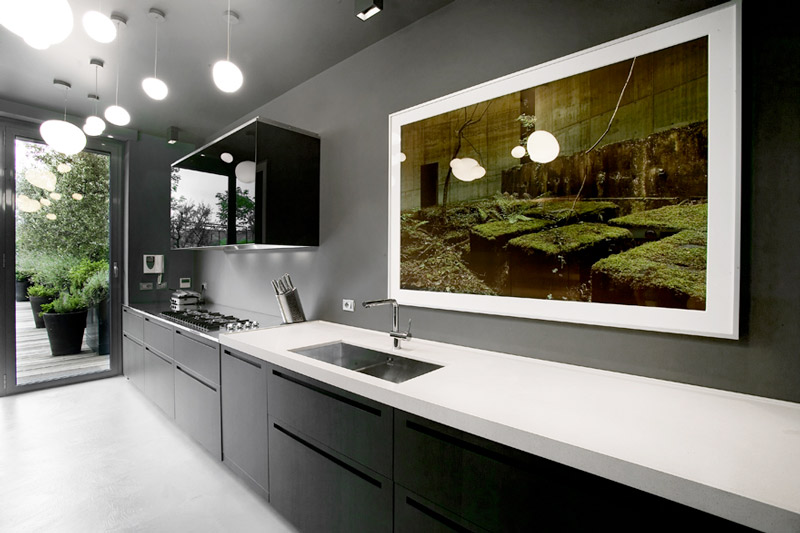Displaying posts labeled "Apartment"
80s apartment redo
Posted on Thu, 12 Dec 2013 by midcenturyjo
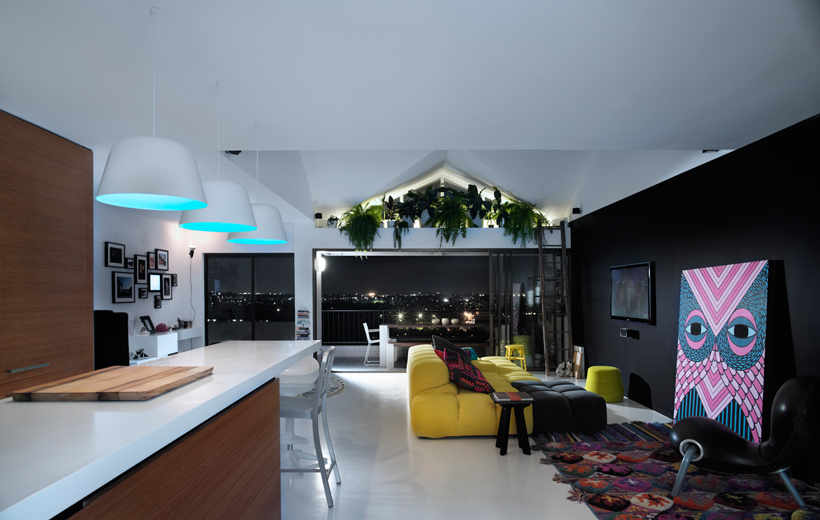
If you live in Australia you know these apartments. Tired old brick exteriors with tired old plasterboard interiors. Wall to wall carpet with a collection of interesting stains, swirling, dripping plaster slapped onto the ceiling and aluminium sliding doors with safety stickers. If you were lucky and lived on the top floor (always no more than four floors or the developer would have to spring for a lift) the “architect” may have thrown in a “cathedral ceiling and clerestory window”. No redeeming features except the size of the rooms. Say what you like about those old apartments they at least had a little more room than today’s incarnations. Now take an 80s apartment in a wonderful inner city location (Brisbane readers should be able to tell by the bridge and the tennis courts across the river) and drag it kicking and screaming into the 21st century and you have a hipster’s pad with room for baby and barbie. Very cool. By Alexander Lotersztain and derlot.
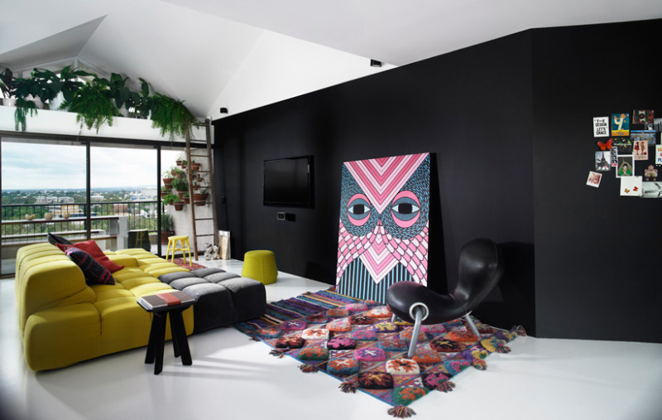
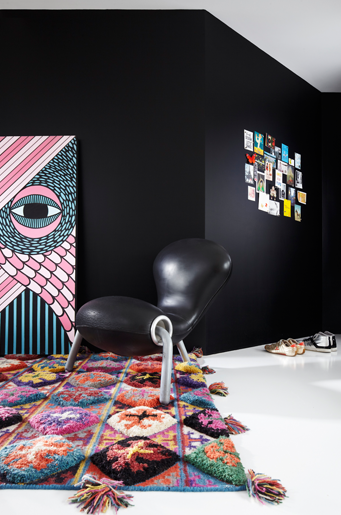
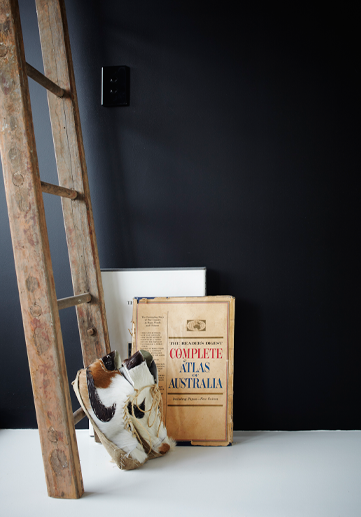
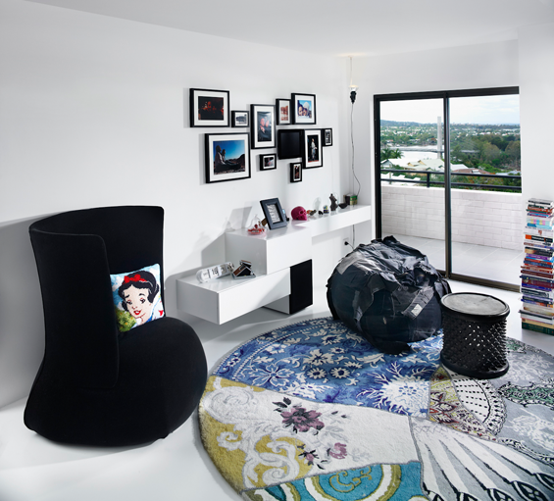
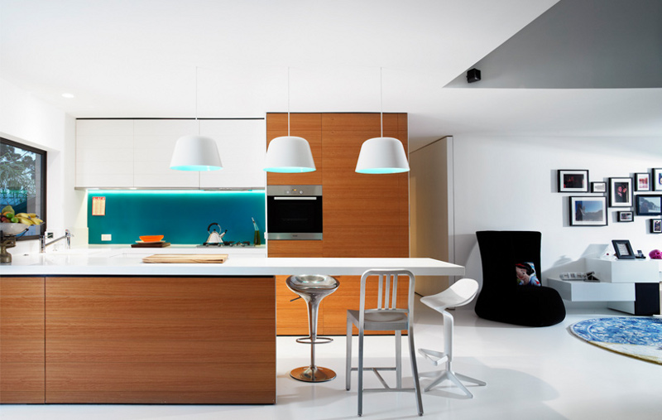
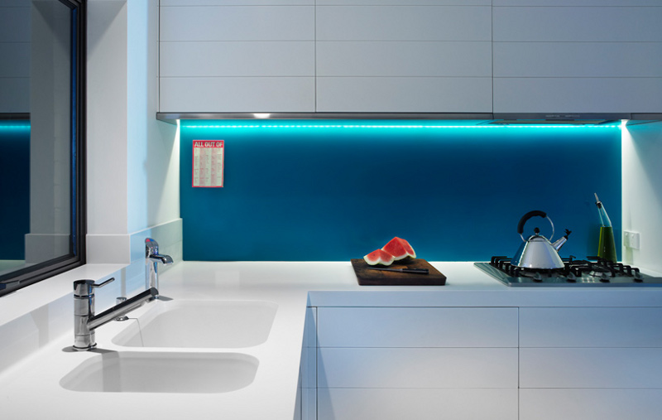
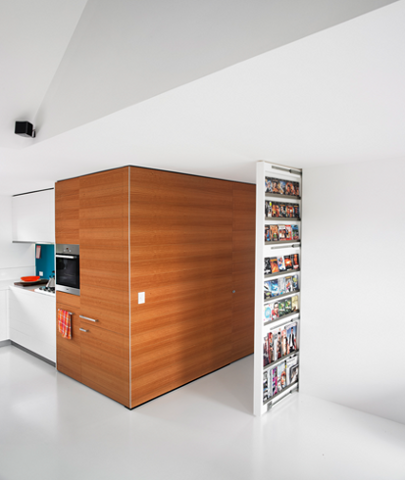
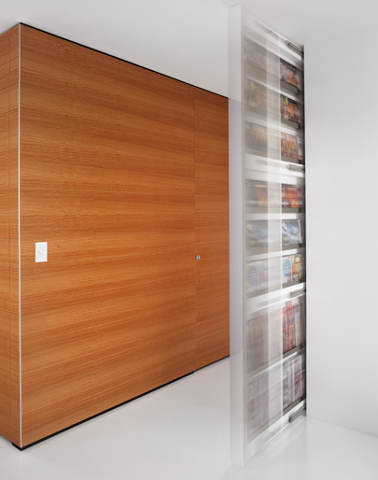
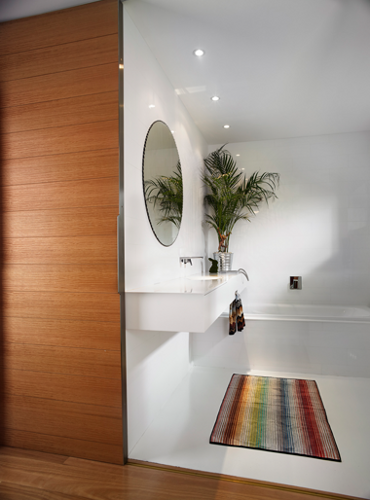
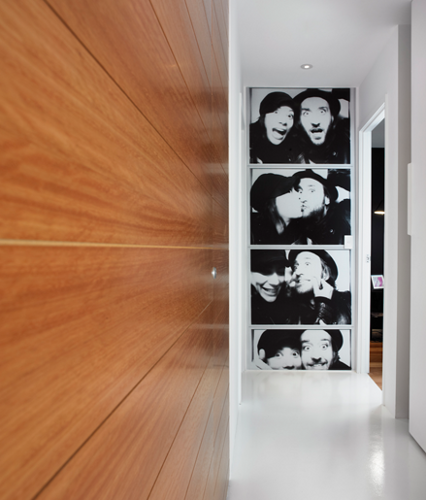
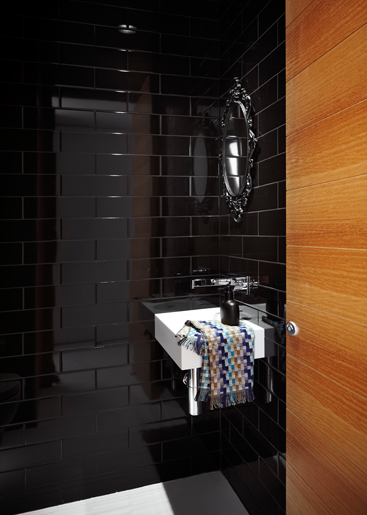
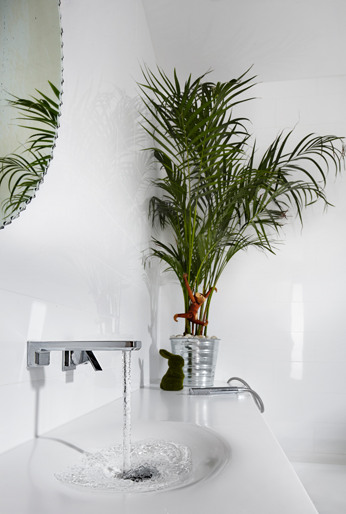
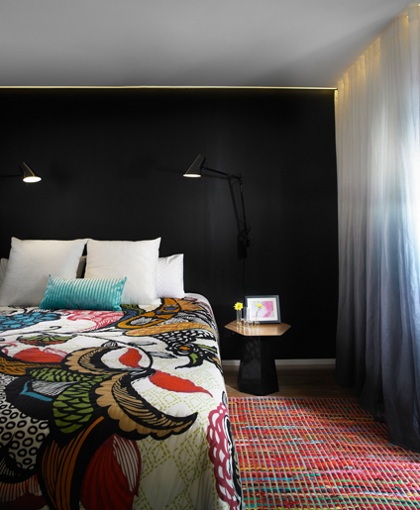
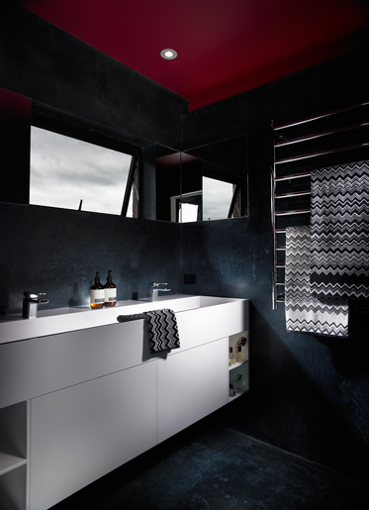
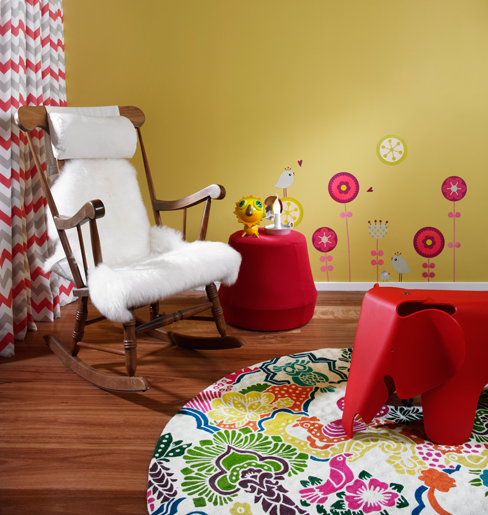
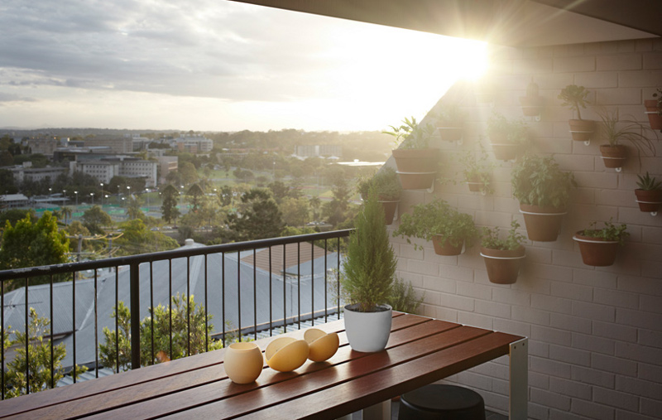
<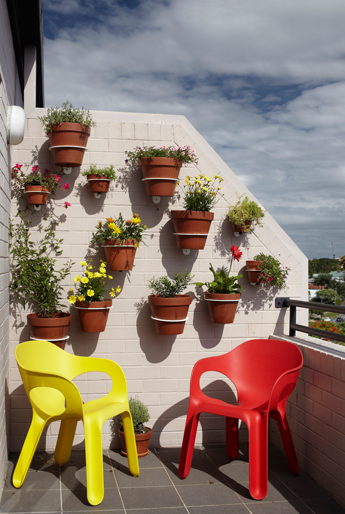
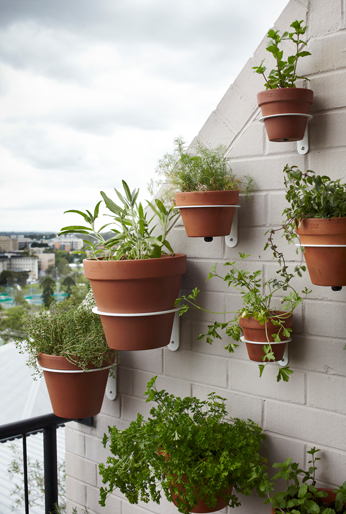
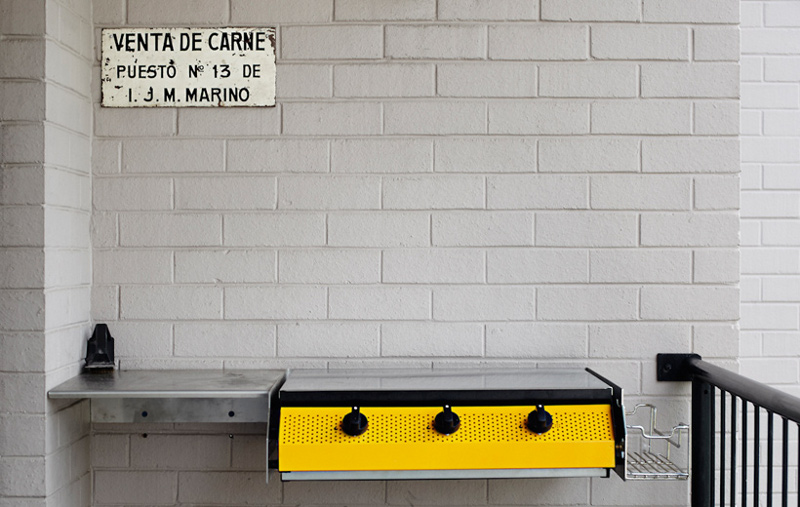
2nd of Septembre
Posted on Tue, 26 Nov 2013 by midcenturyjo

Second helping, that is, of Parisian architectural firm Septembre. Black and white minimalist chic. A small family apartment in an old industrial workshop is big on style. Multipurpose storage lines the perimeter of the main room opening up to central space while light floods in through the wall of windows. Sparse but stylish.

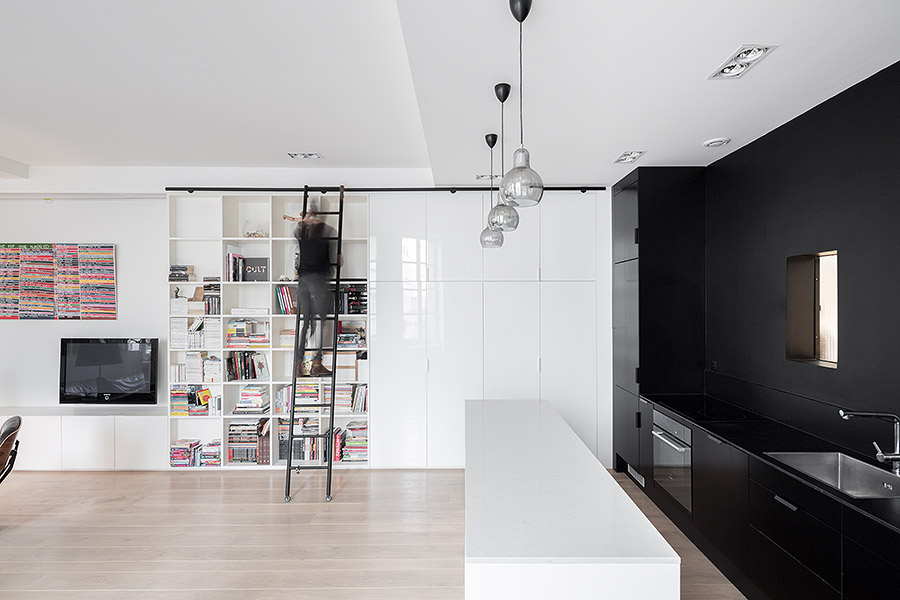
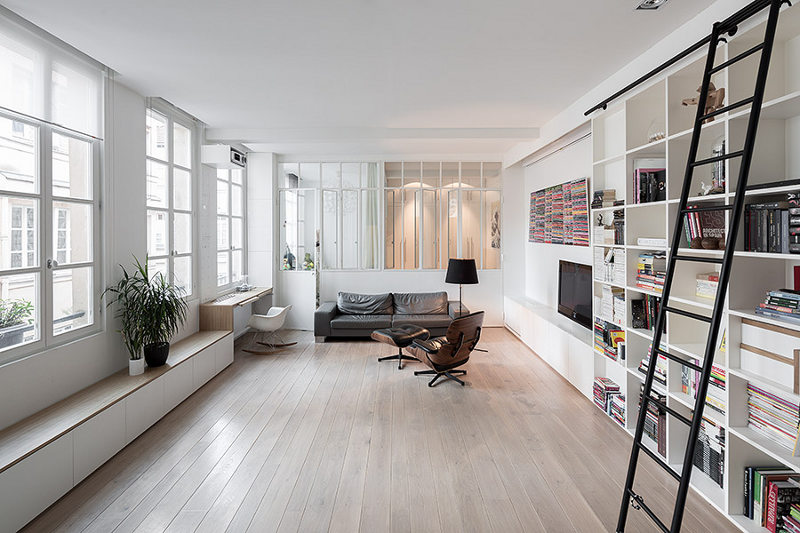

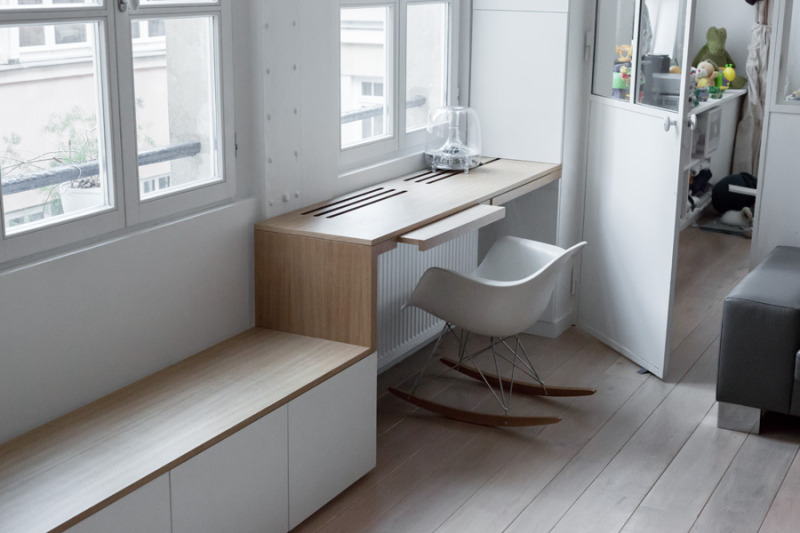

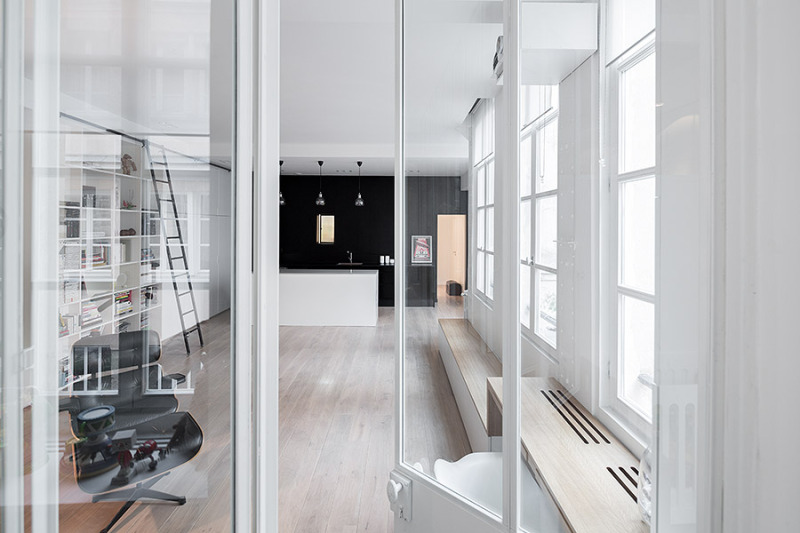
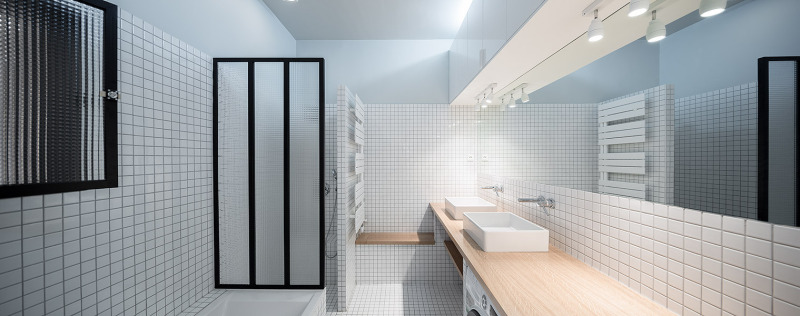


Bijou and bright
Posted on Mon, 25 Nov 2013 by midcenturyjo
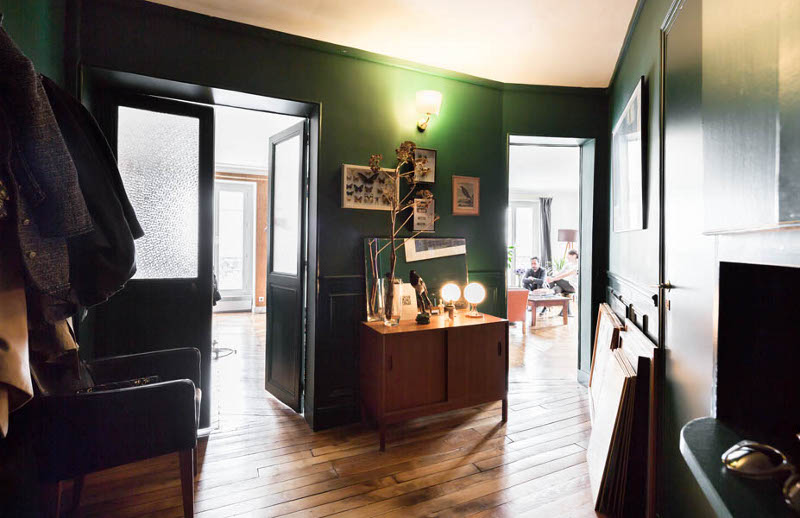
A dark green lacquered entry opens to light and bright living space in this little jewel box of an apartment in the 11th arrondissement of Paris. (It’s only only 75m².) Rooms are entered in a circular, almost wandering fashion with each space defined by texture and colour, white marble, green lacquer, blue tiles and oak. By Septembre Architecture.
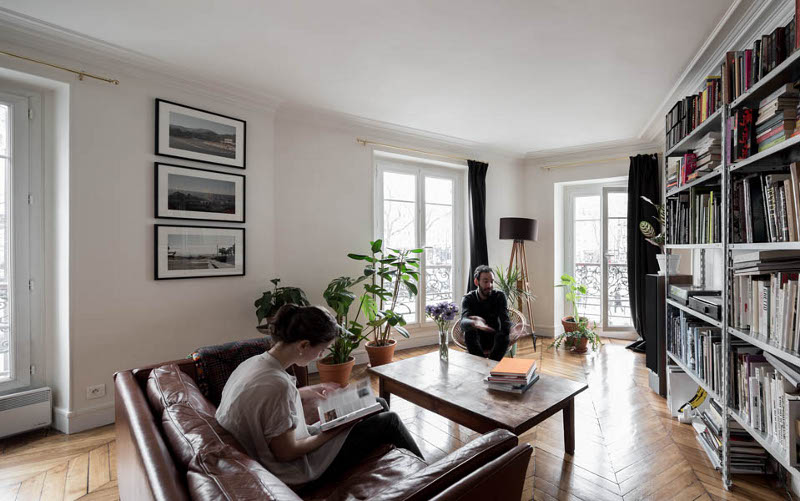
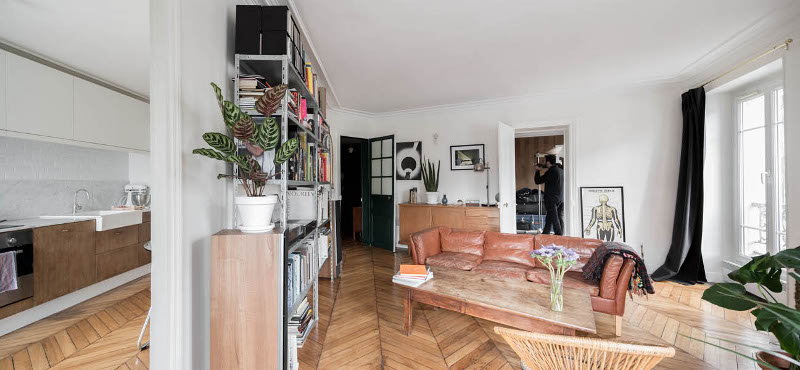
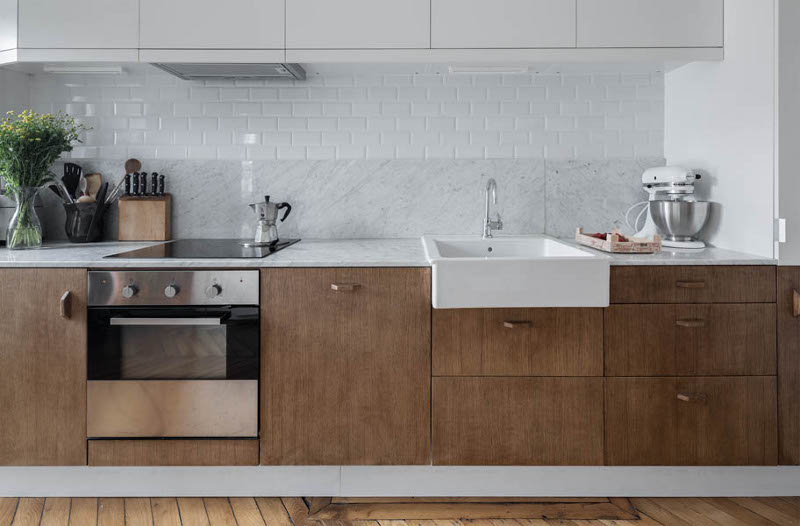
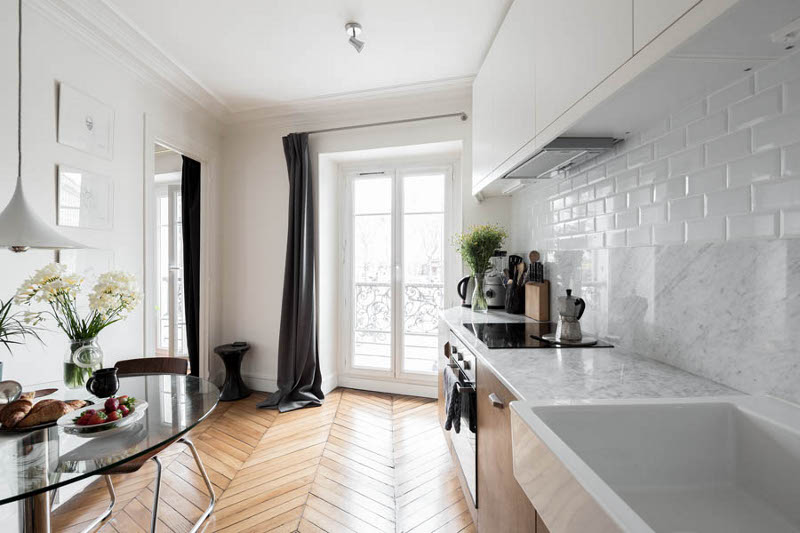
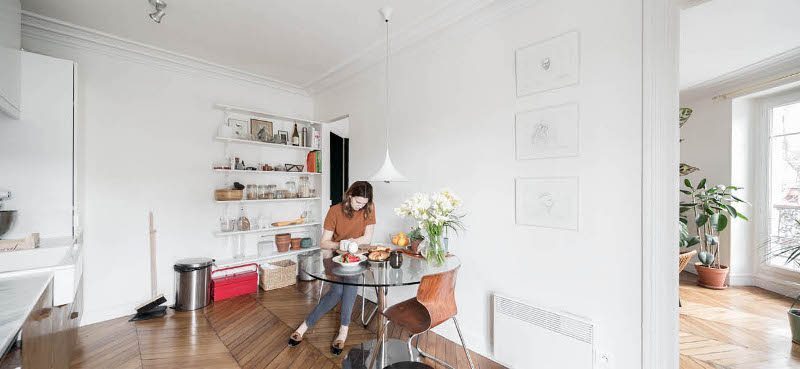
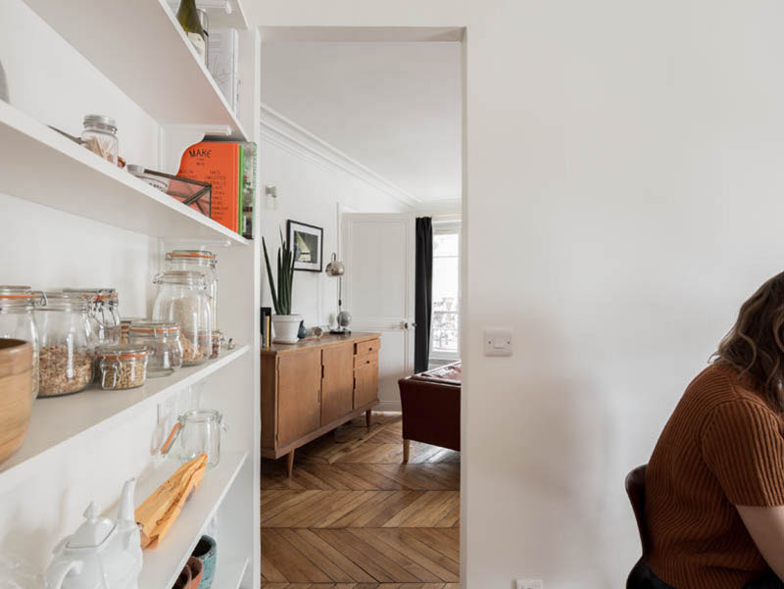
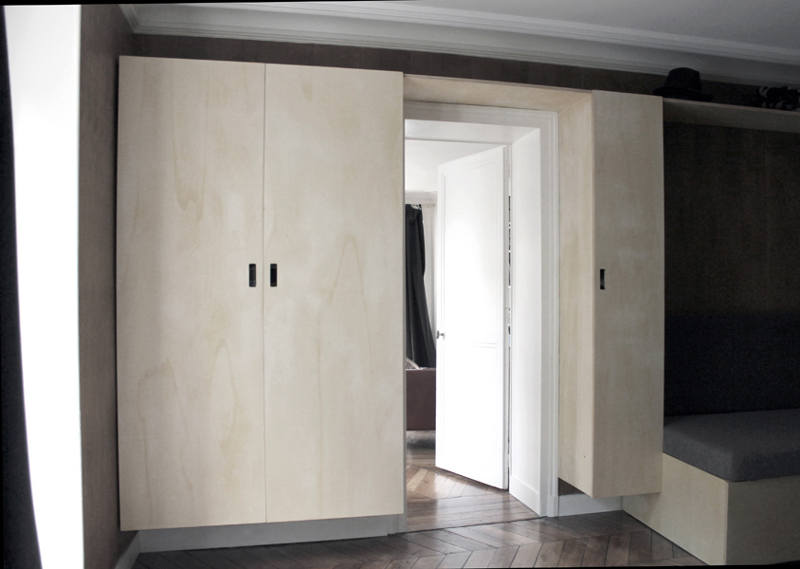
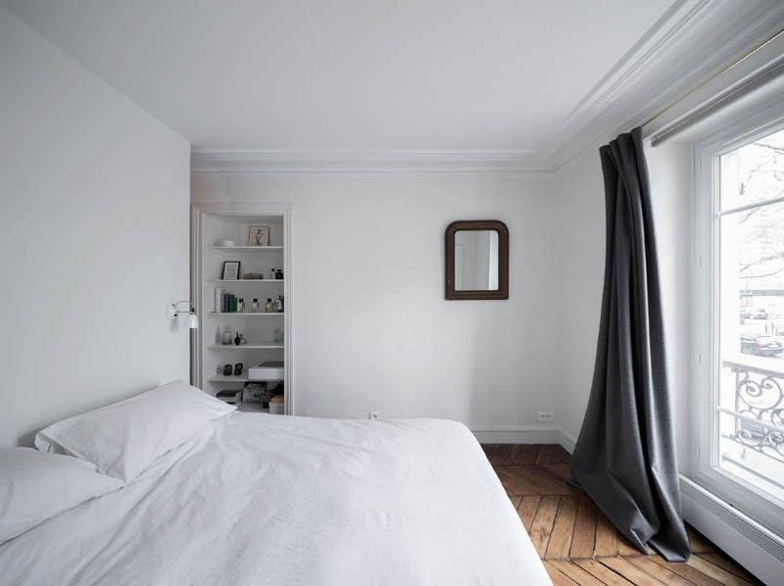
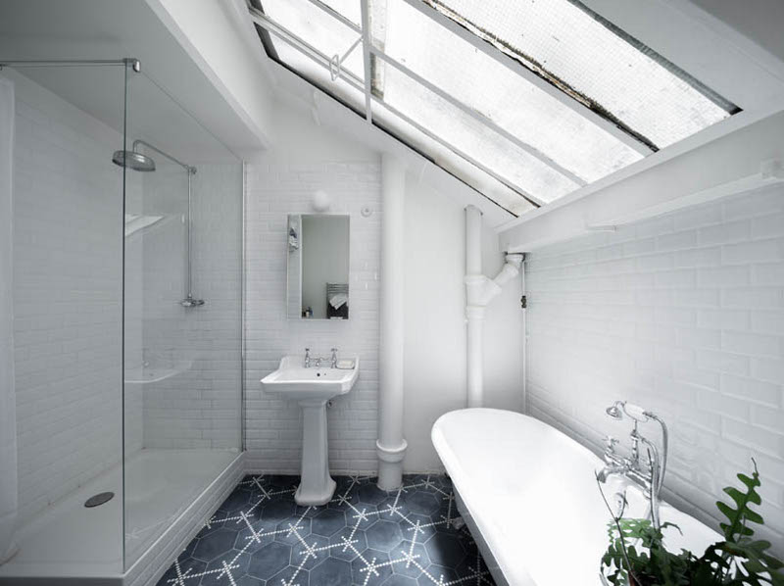
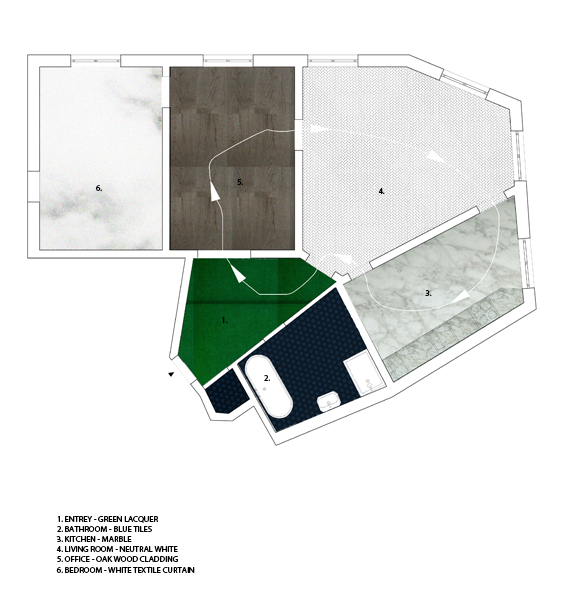
Apartment in Gdansk
Posted on Fri, 22 Nov 2013 by KiM
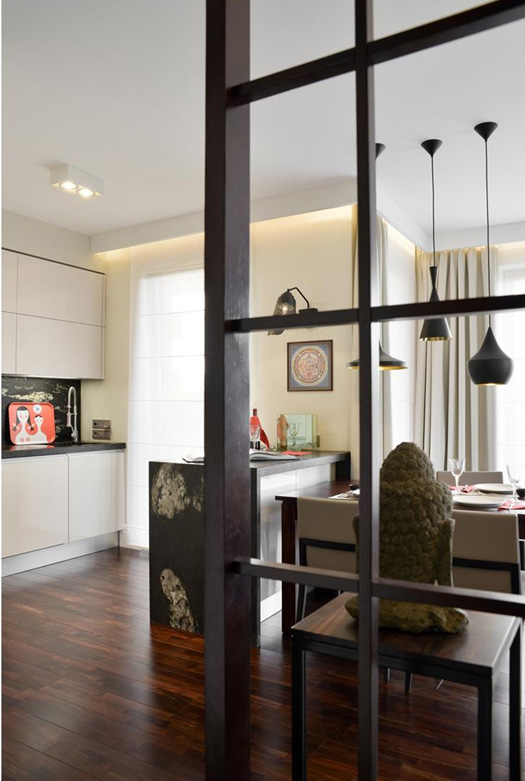
Polish interior designer Lucyna Kołodziejska is back with yet another great project (see previous ones here). Her designs are typically contemporary/modern/mid-century but this time there’s an Asian flair as her client spends alot of time in the Orient. A melange of styles, some beautiful rugs and my favourite lighting care of Tom Dixon make this a pretty awesome apartment.
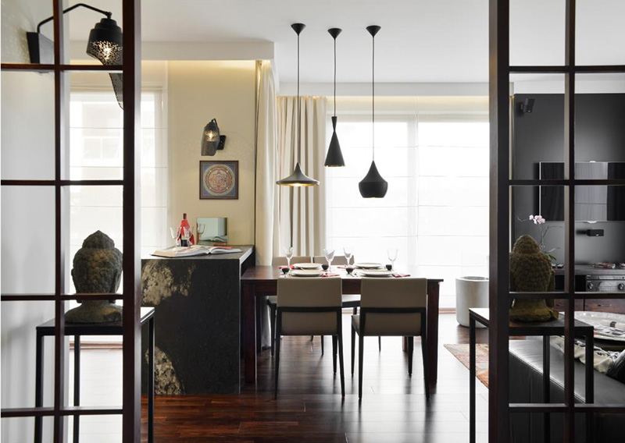
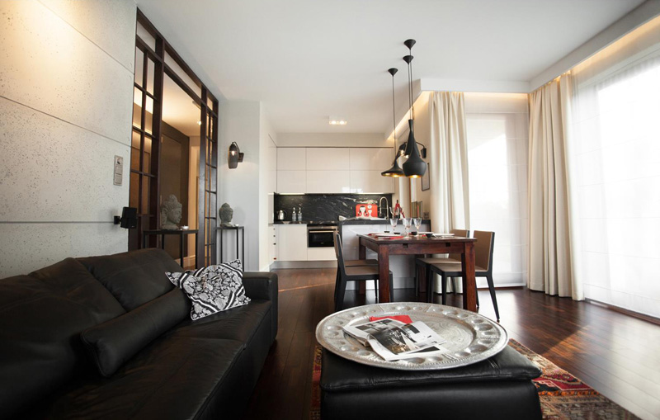
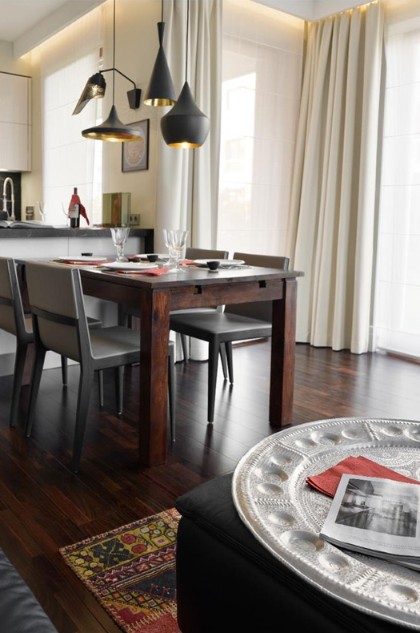
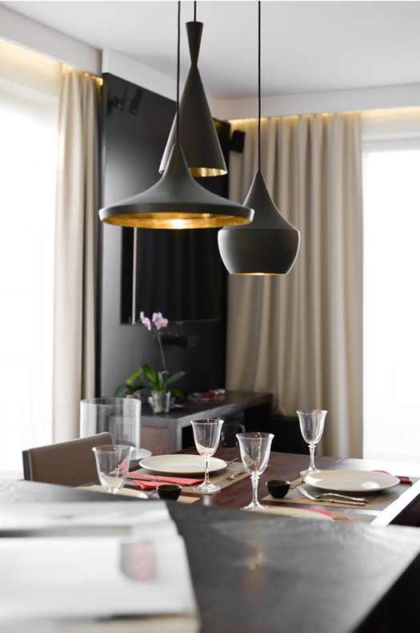
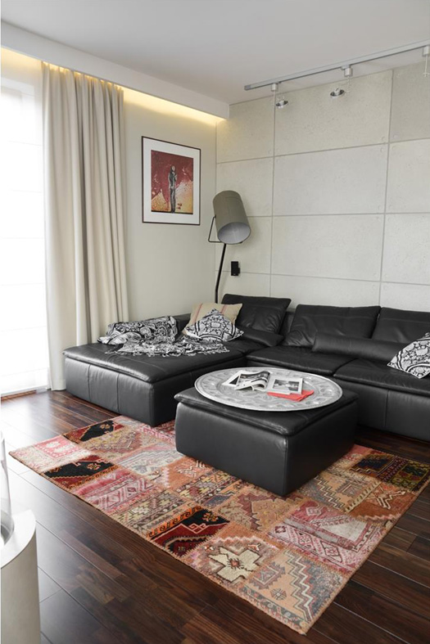
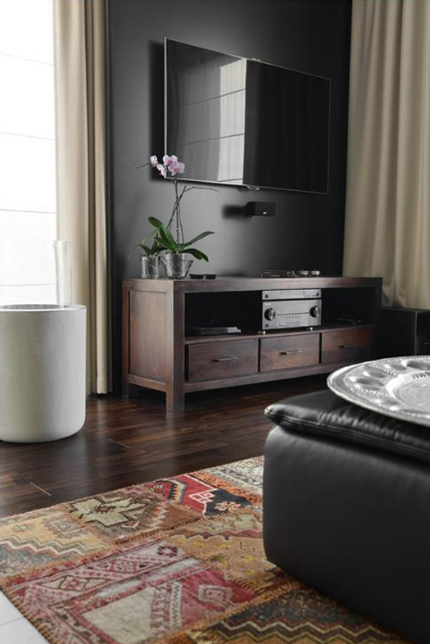
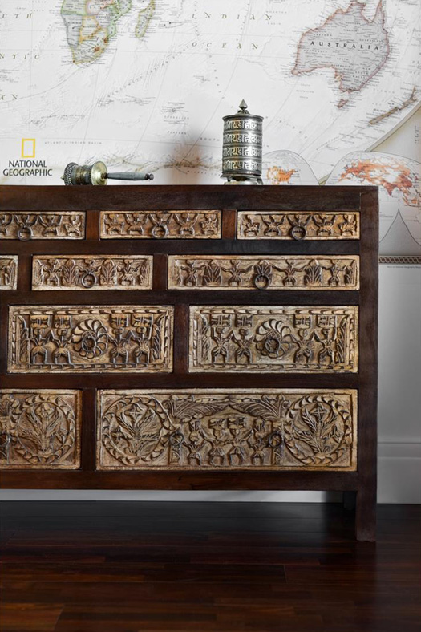
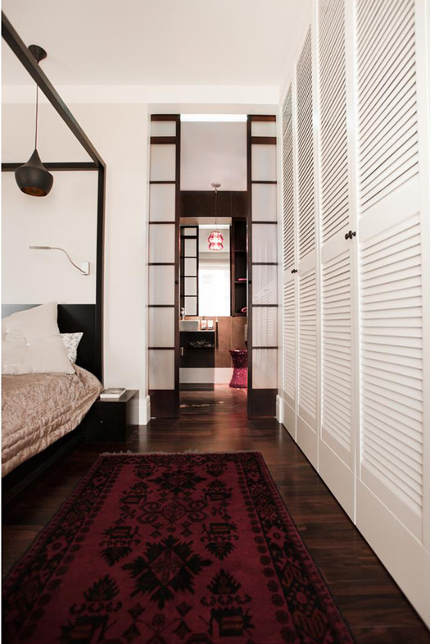
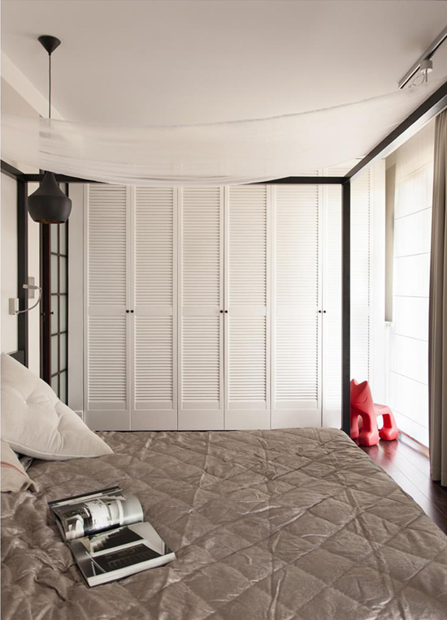
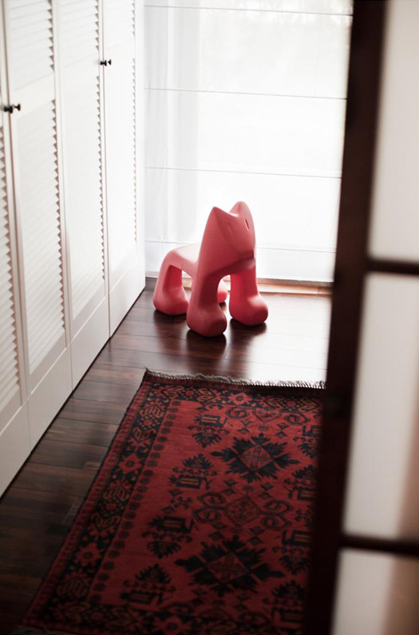
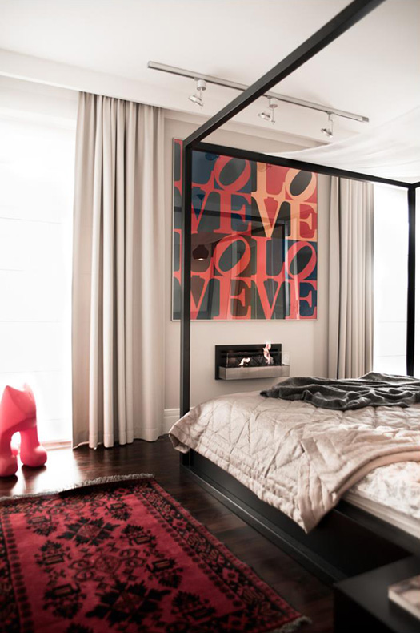
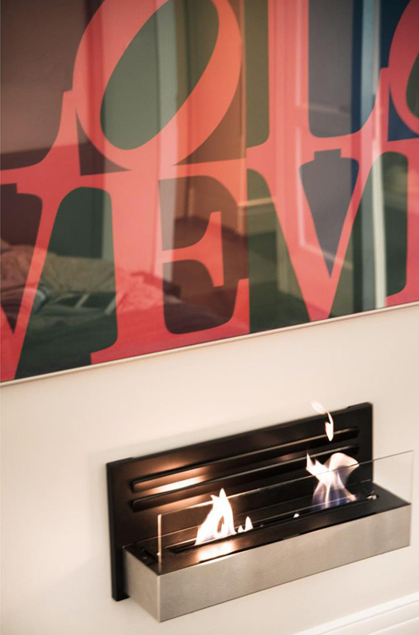
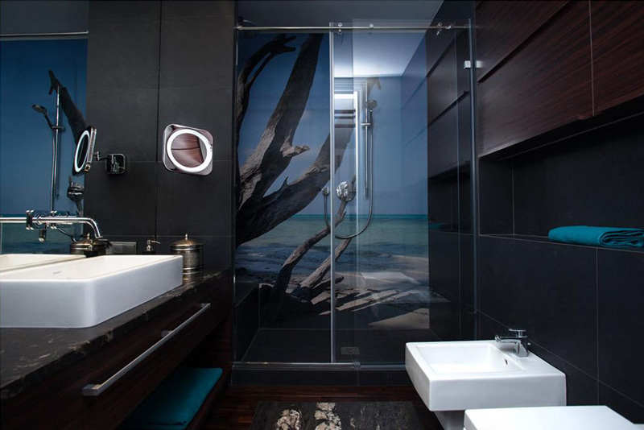
A colourful apartment
Posted on Mon, 18 Nov 2013 by KiM
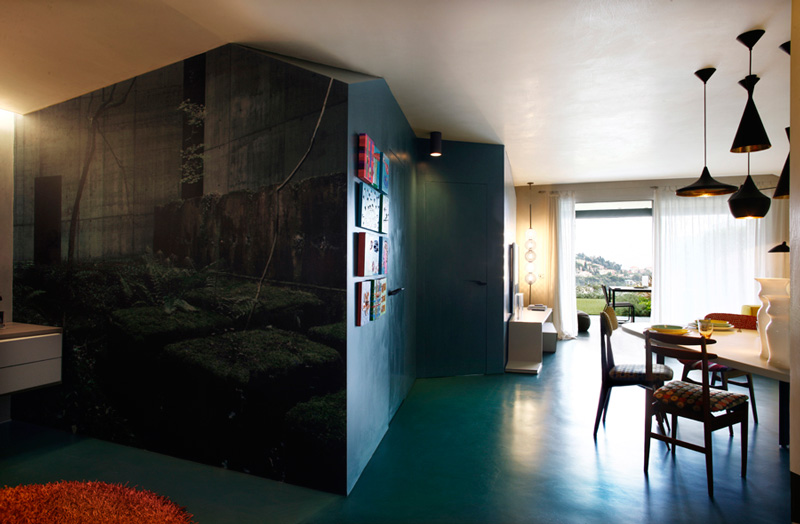
I found this fun apartment while doing some blog research and had to share. The 65m2 space is located in Villefranche-sur-Mer, France and is the creation of Turin, Italy based architecture firm MG2 Architetture. It’s a funky blend of modern and mid-century, bold and sassy colour and some of my all-time favourite lighting.
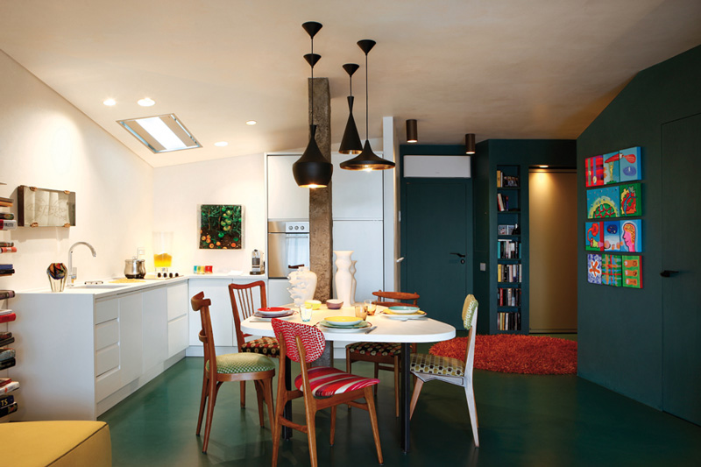
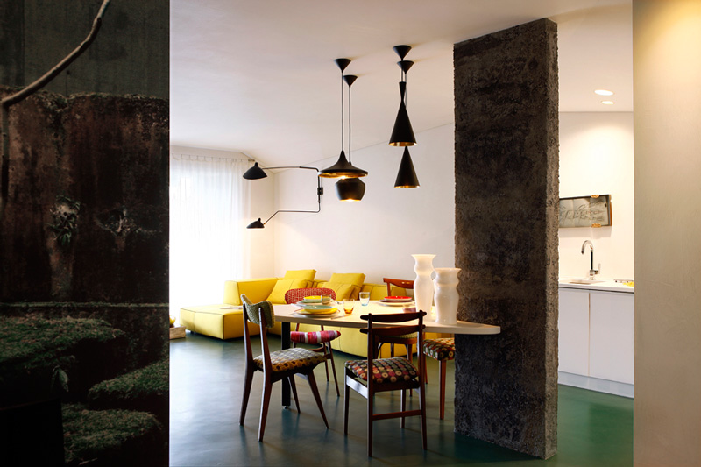
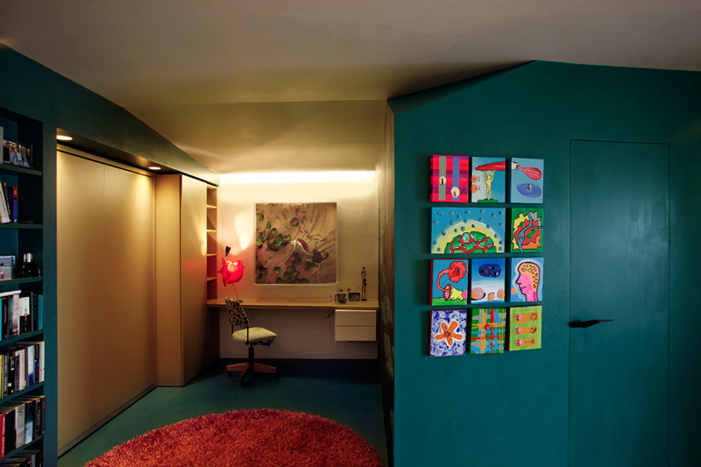
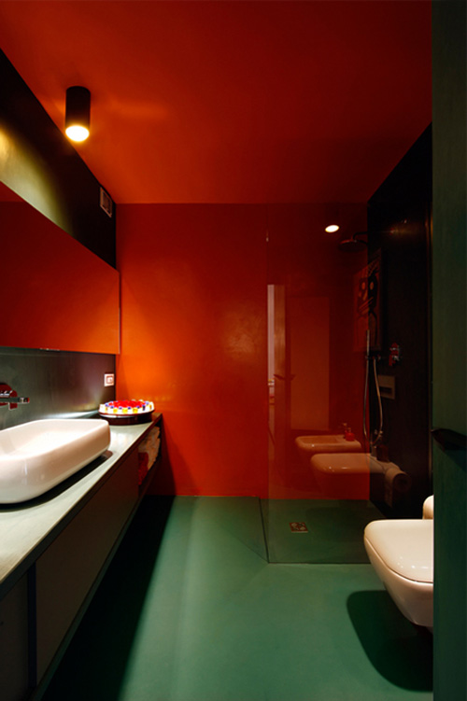
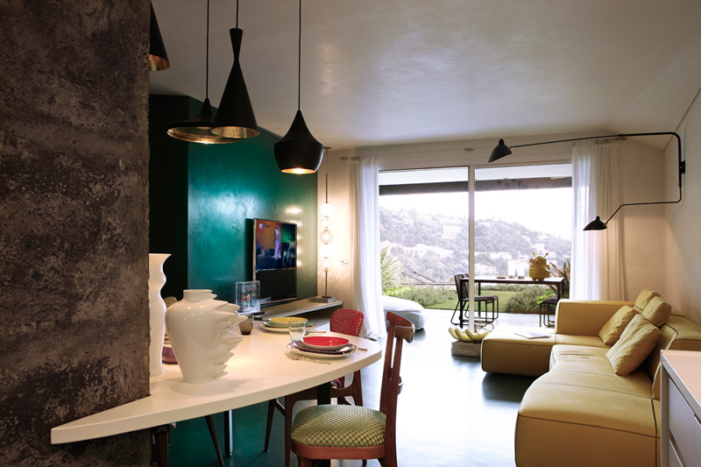
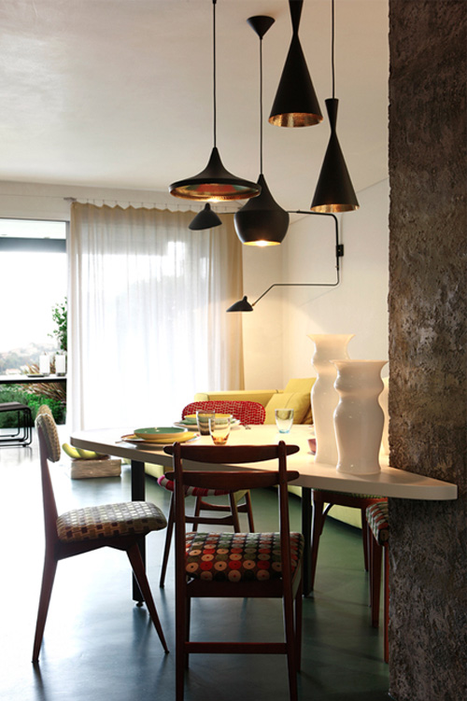
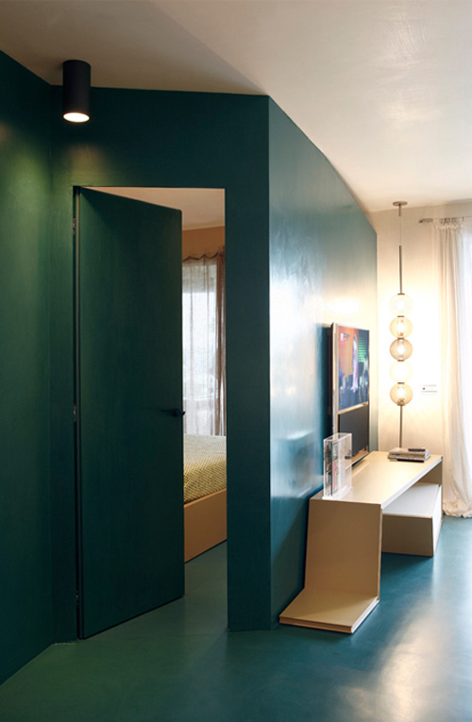
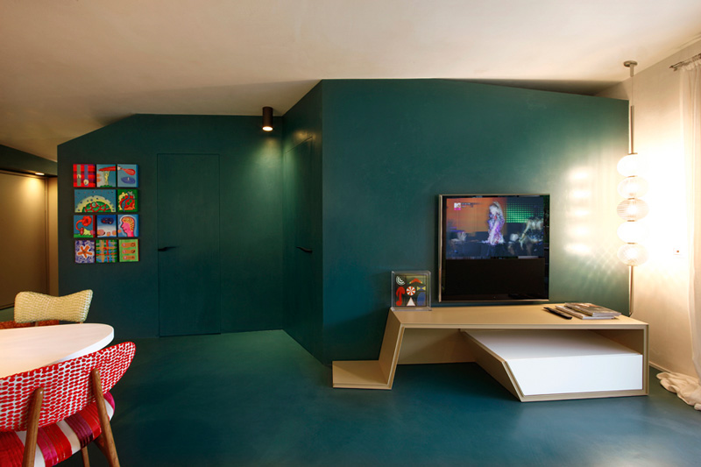
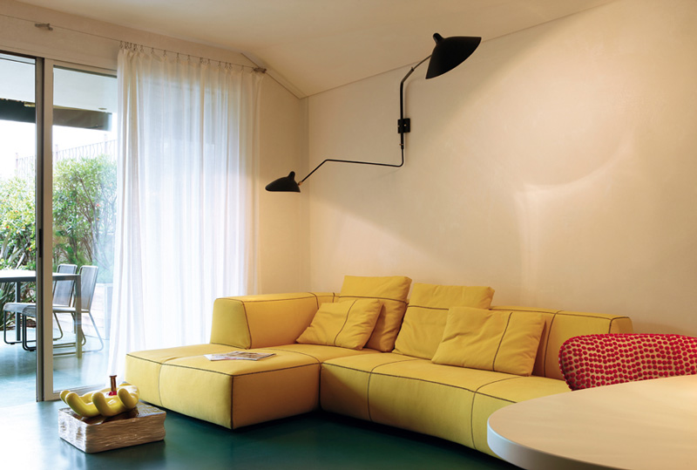
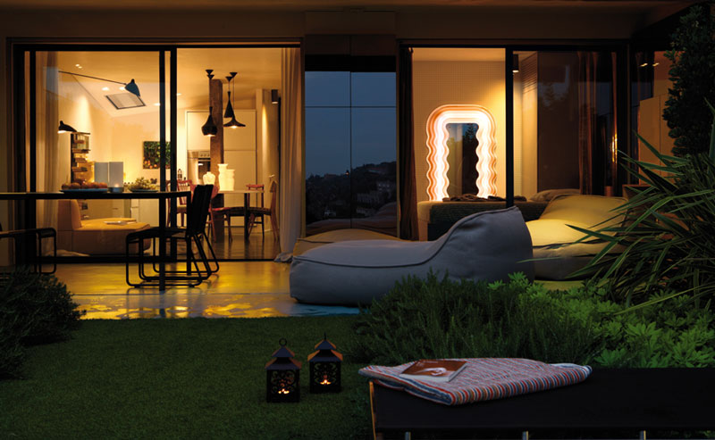
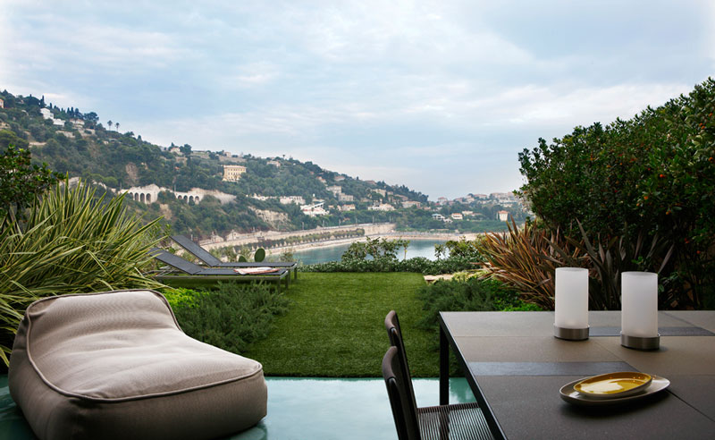
And a little bonus – a couple of extra spaces I found in their portfolio that caught my eye.
