Displaying posts labeled "Apartment"
The Green Box
Posted on Tue, 27 Feb 2024 by KiM
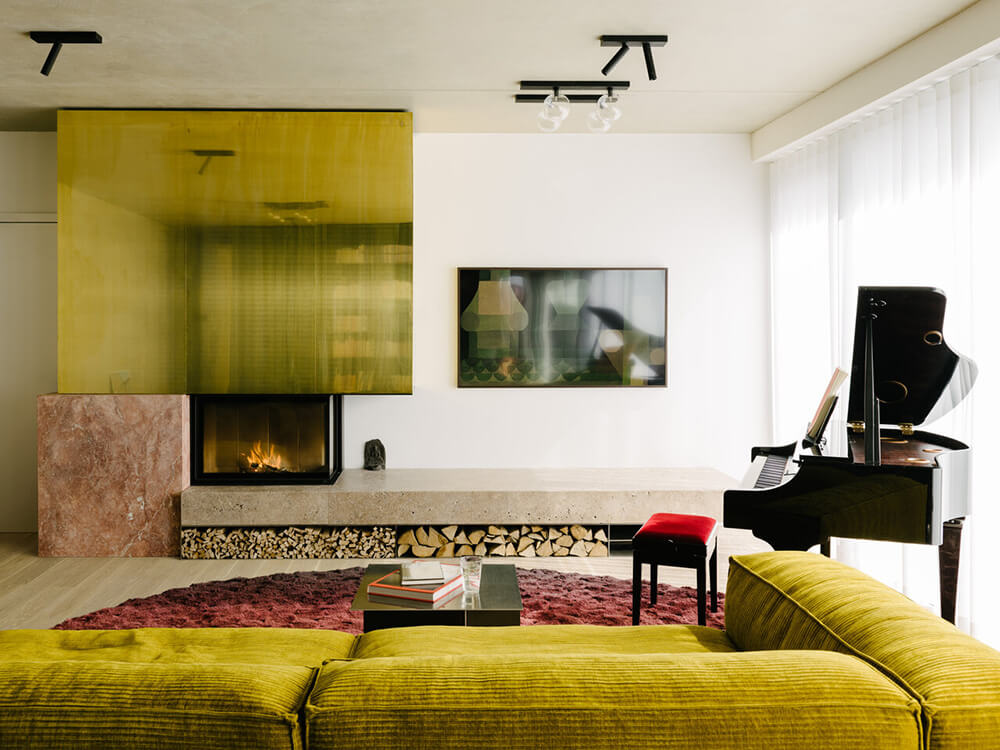
By locating a single but complex green millwork box at the center of the long apartment, circulation can flow around all sides. In the box are hidden all the kitchen and bath services; around it are public rooms that face a view of the city on two sides and, on the interior, a more private enfilade of rooms for bathing. The palette of rich colors contrasts with neutral raw concrete walls and ceilings; in addition to the deep green of the central millwork are richly colored natural quartzite stones, terrazzo, brass, botanical silks and colorful fabrics designed by Josef Frank.
I’m not sure which is my favourite element – that perfect shade of green on all that wonderful built in shelving, that glorious green stone in the kitchen, the brass and stone fireplace…. Designed by Ester Bruzkus Architekten, this 120 sq m apartment in Berlin is city living at its finest! (Photos: Robert Rieger)
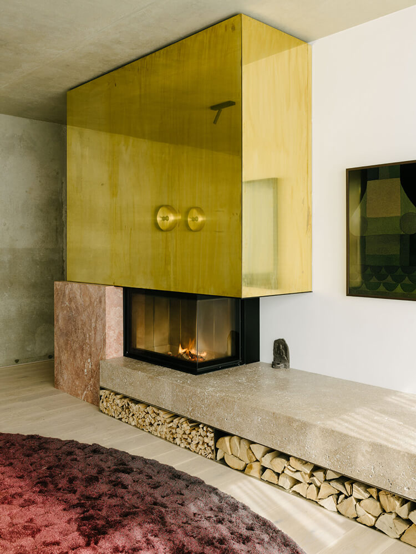
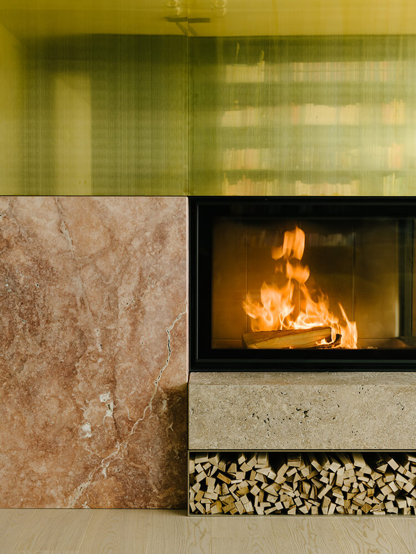
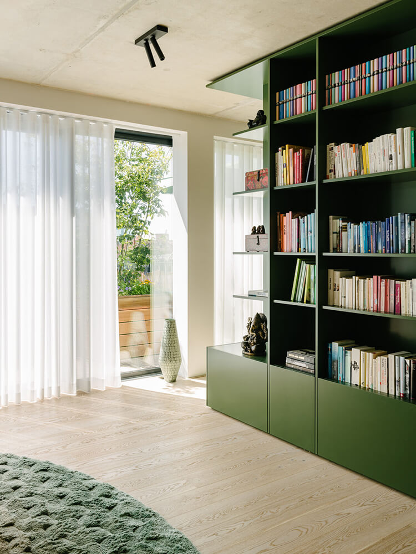
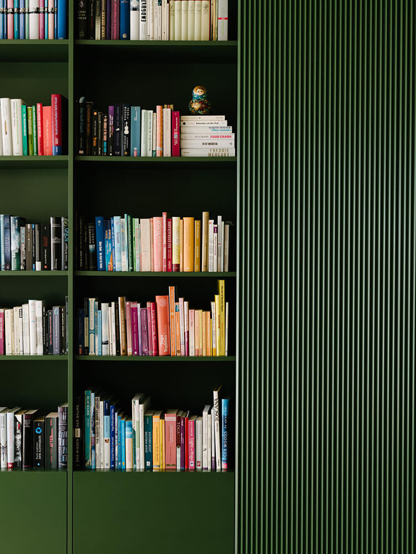
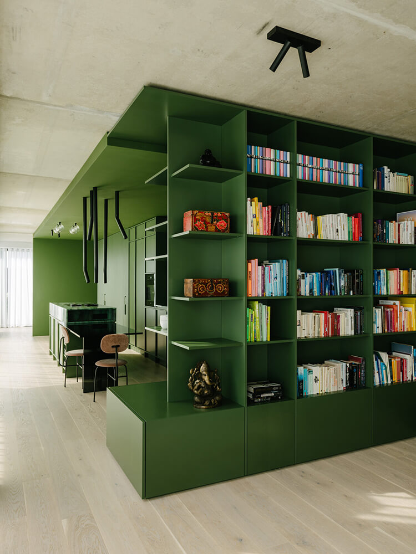
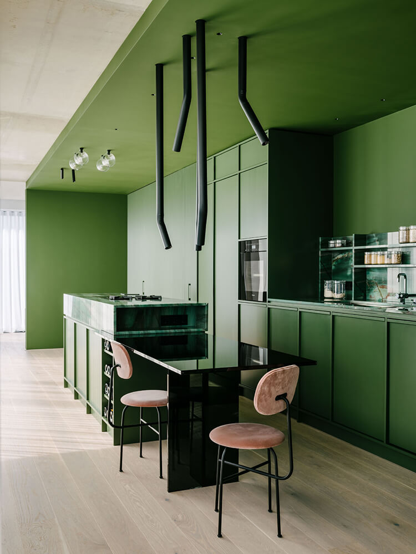
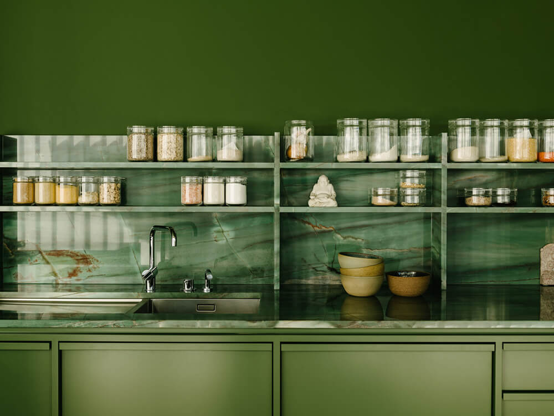
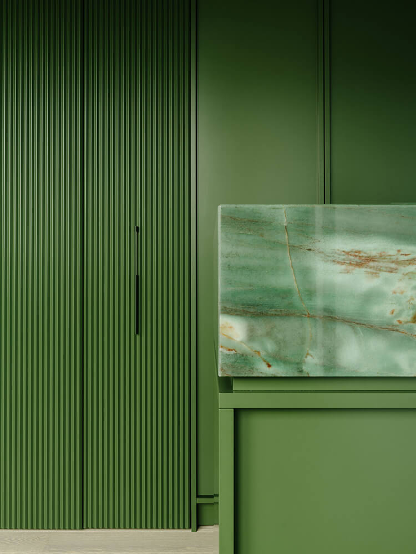
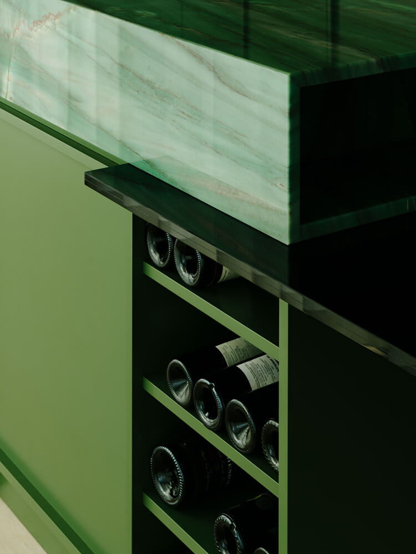
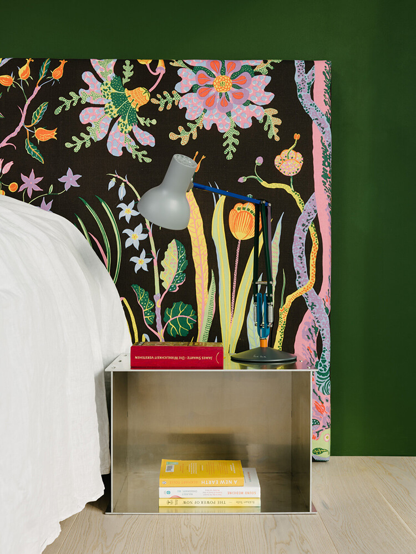
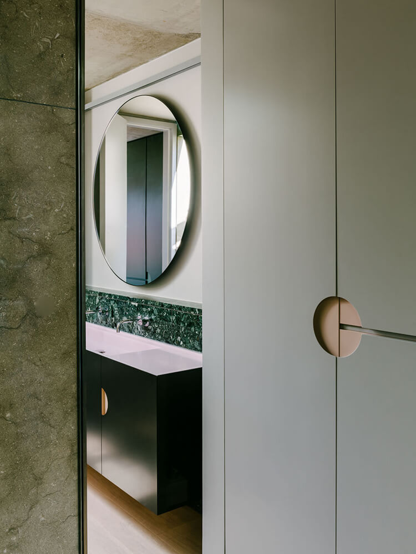
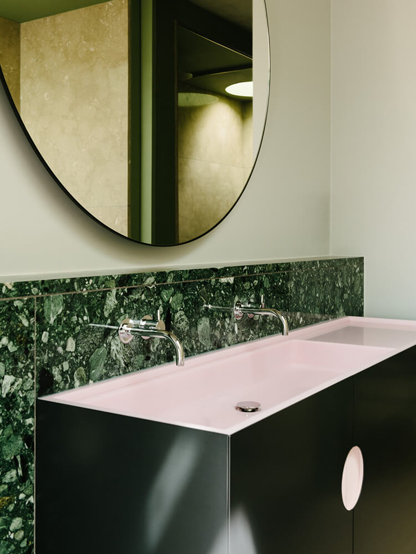
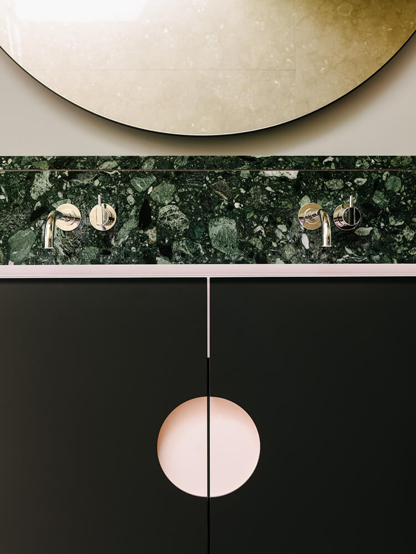
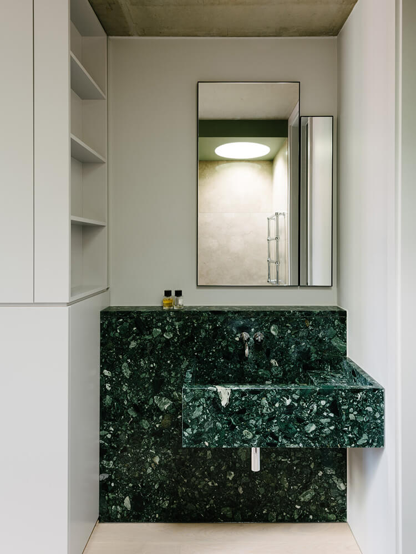
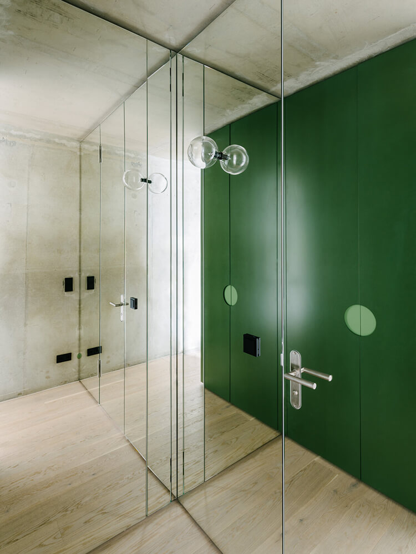
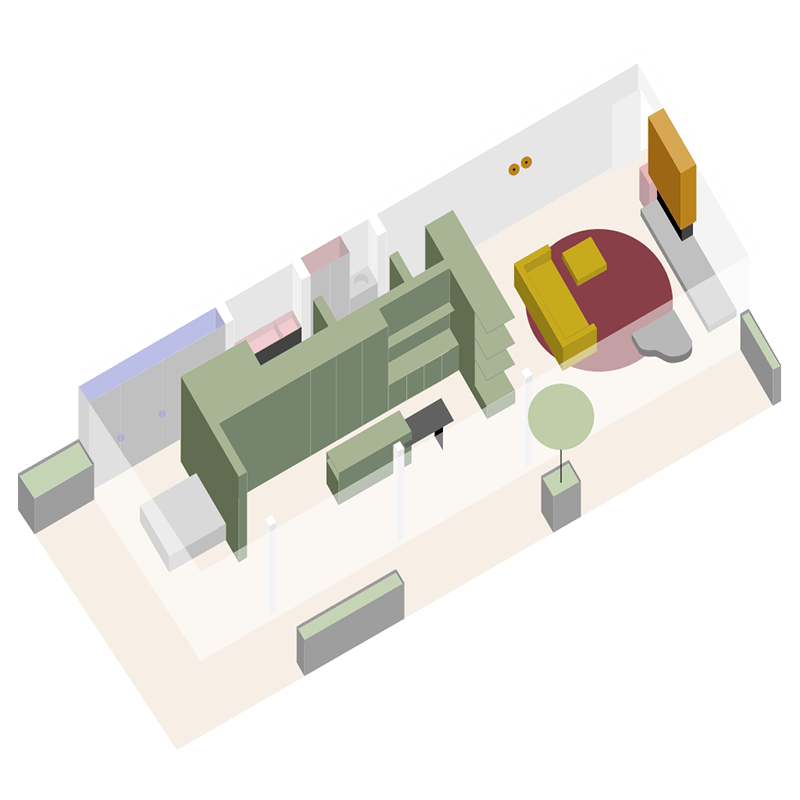
Pretty in (pastel) pink
Posted on Thu, 22 Feb 2024 by midcenturyjo
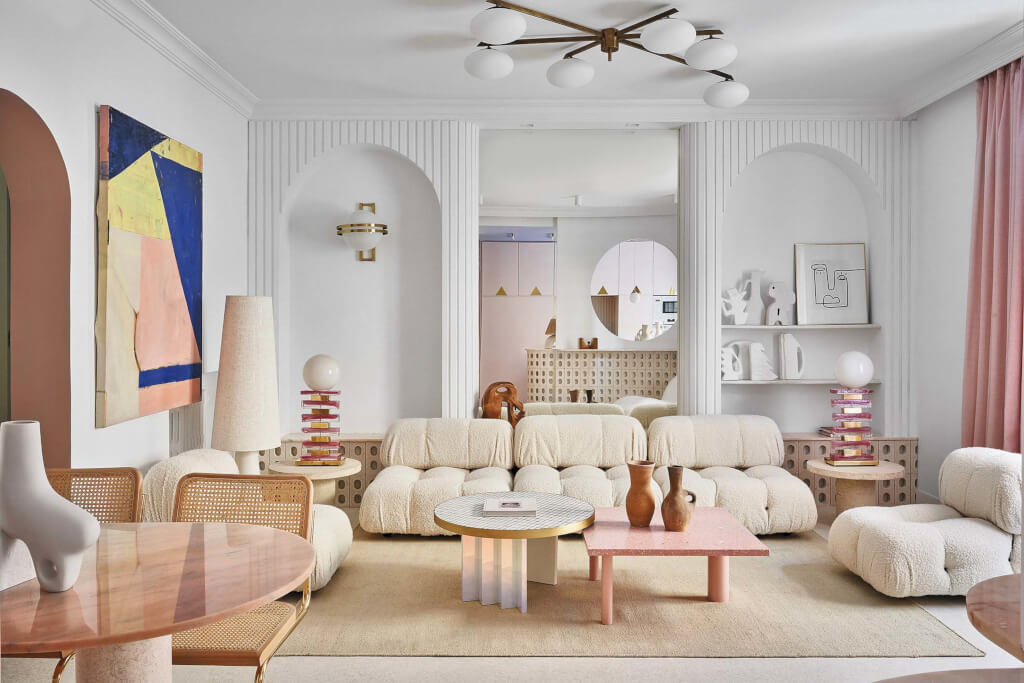
“‘A fresh house with an international, fun and inspiring spirit’ were the premises of the clients, a young Mexican couple determined to live for a long time in Madrid. The combination of bricks, arches and fantasy created an atypical and surprising space, where a pink kitchen with a blue a ceiling reflects the explosion of color and imagination intended.
The apartment has 140m2 distributed in 3 bedrooms: the master bedroom with an integrated bathroom, a bathroom for the other 2 bedrooms and guests, and a living room with an open kitchen. The design’s connecting thread is a flat limestone brick with double circle, a brutalist element that was used for the kitchen’s bar that joins the kitchen and living room, the shelves behind the sofa and a wall in the master bedroom that divides the bedroom from the bathroom.
Overall the mix of materials, the arched passageways between the rooms and the Orac Decor moldings give the apartment eccentric touches creating a bold and fun atmosphere.”
Welcome to the House of Fun. Colour, light, super cool furnishings and fresh vibe. Don Ramon House by Patricia Bustos.
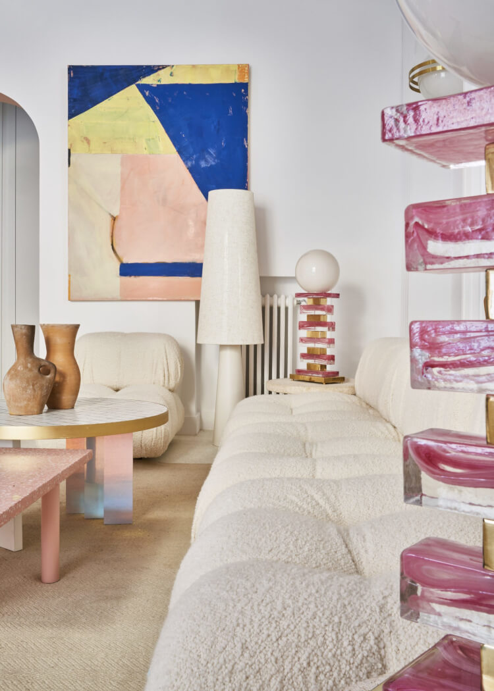
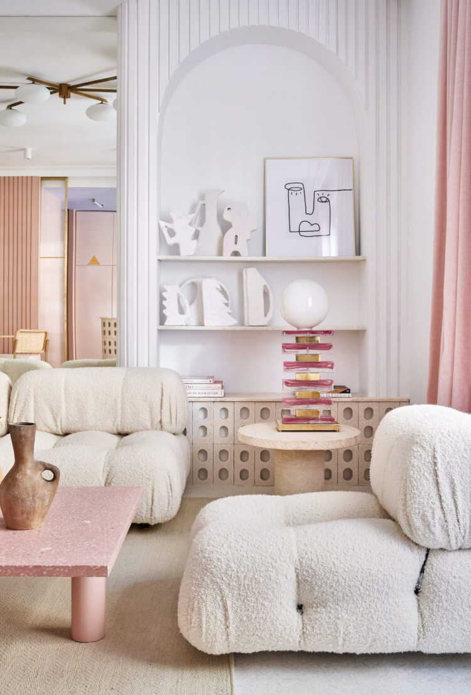
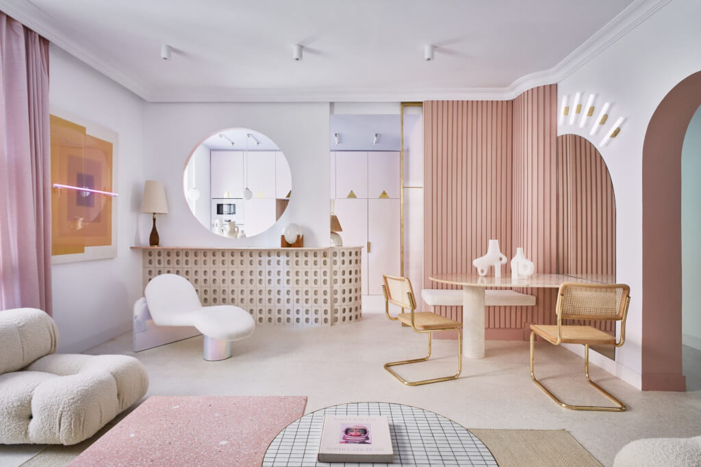
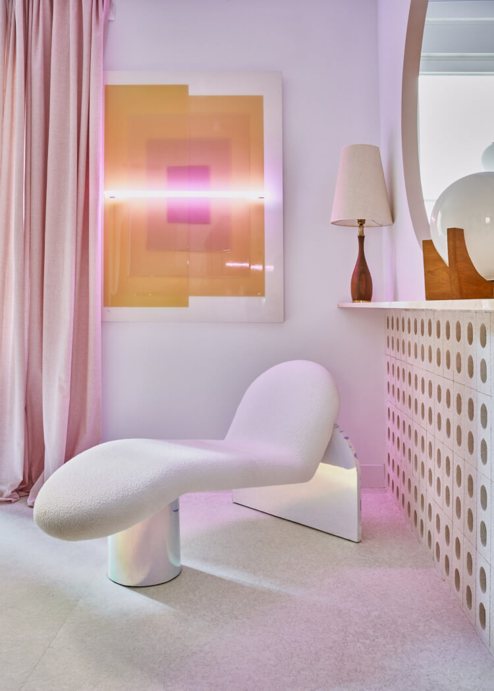
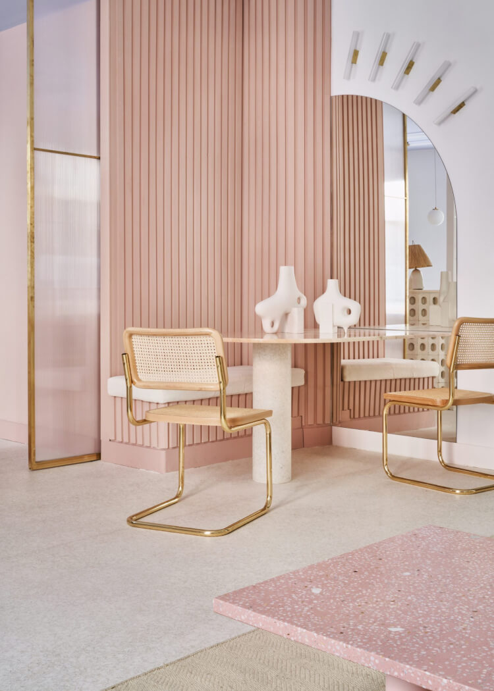
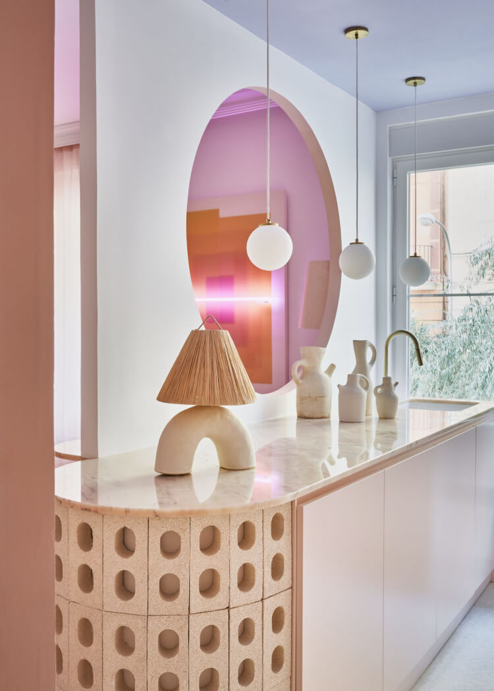
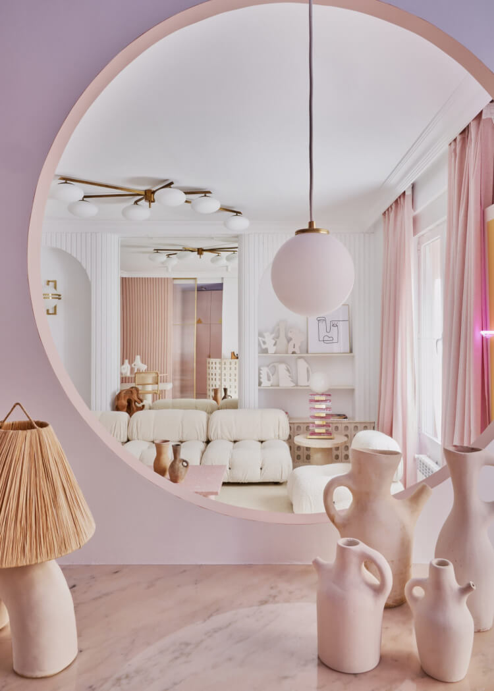
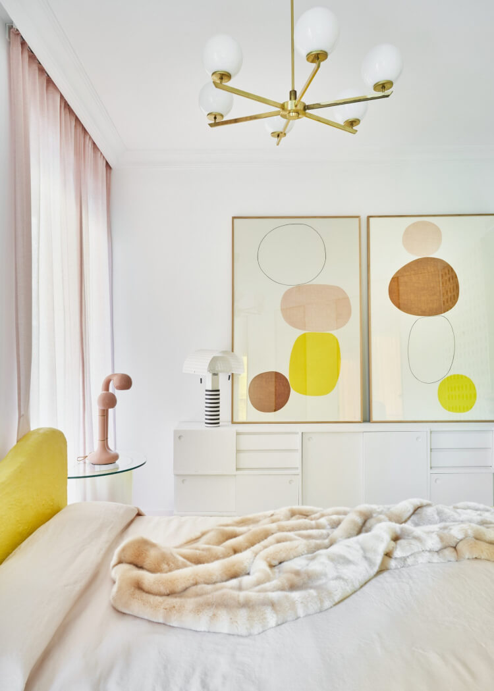
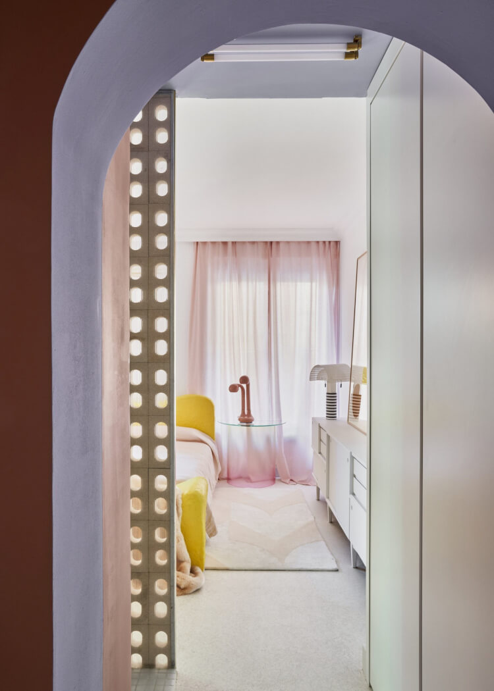
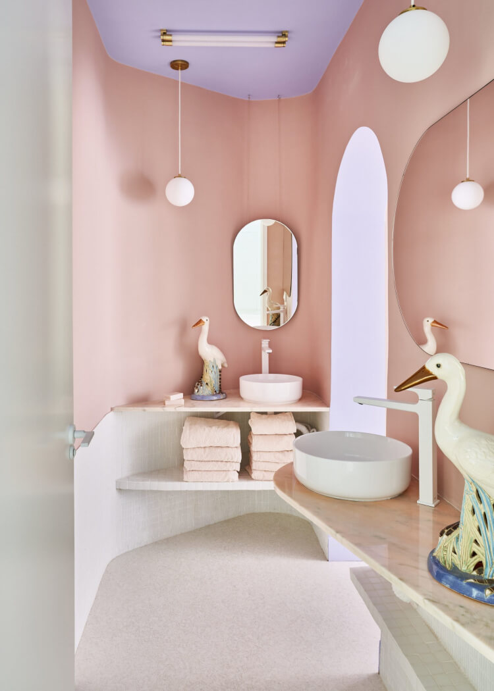
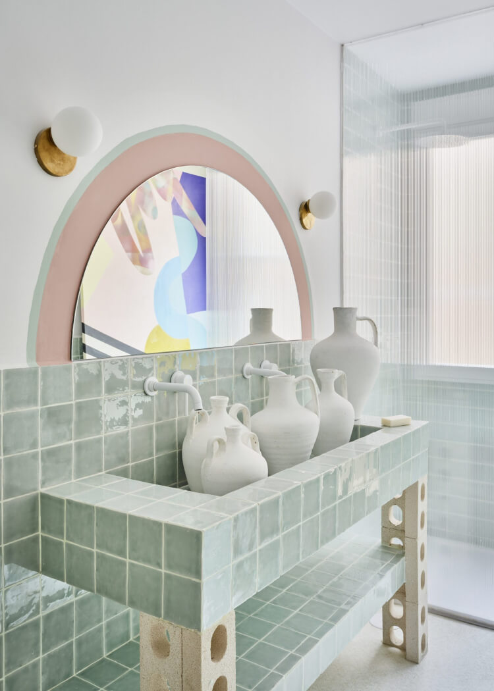
Photography by Manolo Yllera.
Trinas Apartment
Posted on Thu, 22 Feb 2024 by midcenturyjo
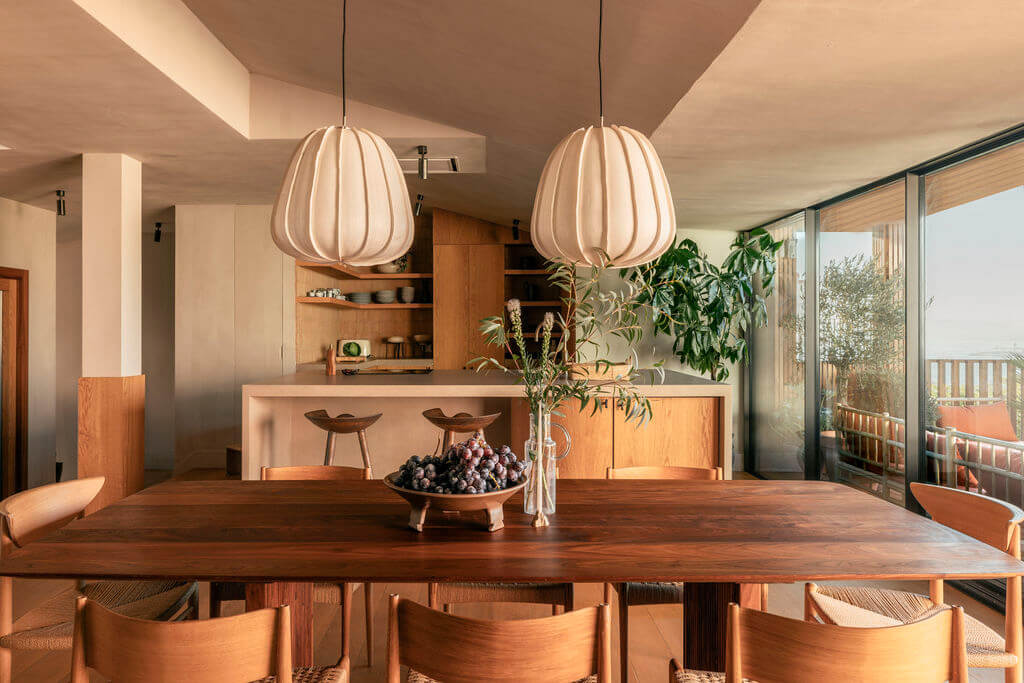
Nestled in the Lisbon suburb of Lapa high above the river this 250 m2 duplex boasts three bedrooms, an airy open-plan kitchen and living room. Recently renovated by interior design firm Quiet Studios what was initially cold and characterless is now full of honest materials and vintage finds. Working with local artisans they crafted bespoke furniture, ceramics, mirrors and shelving, integrating natural elements like oak, walnut, and stone into bathrooms and kitchens.
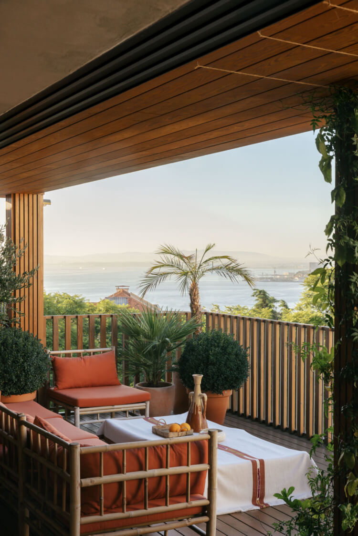
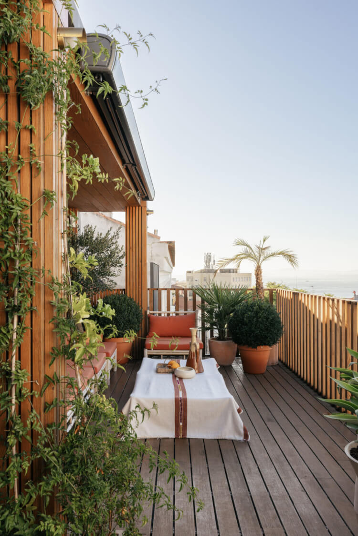
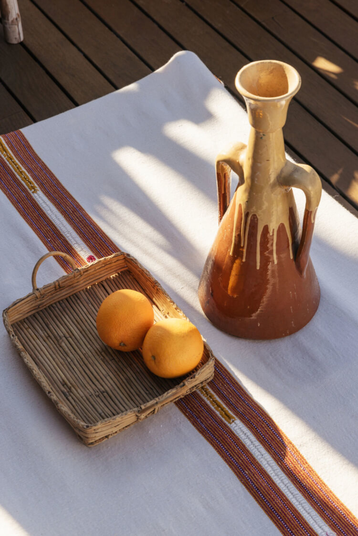
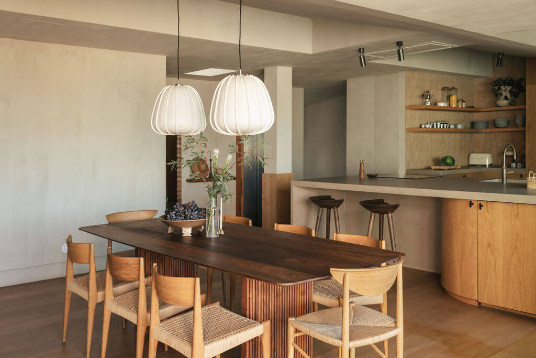
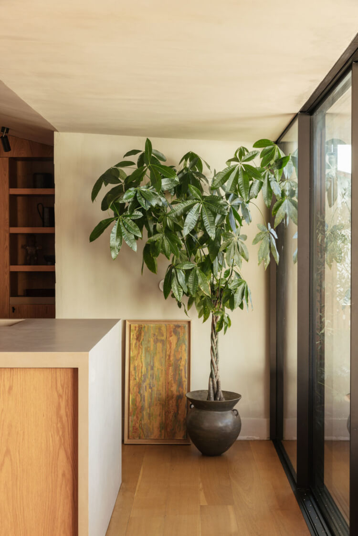
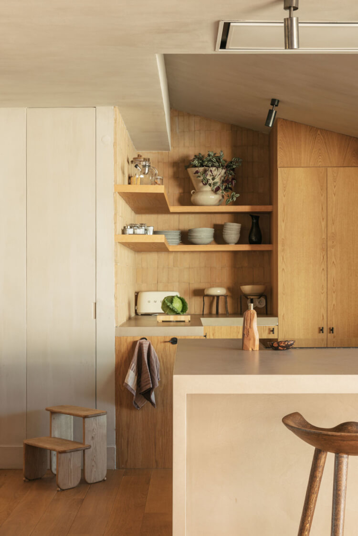
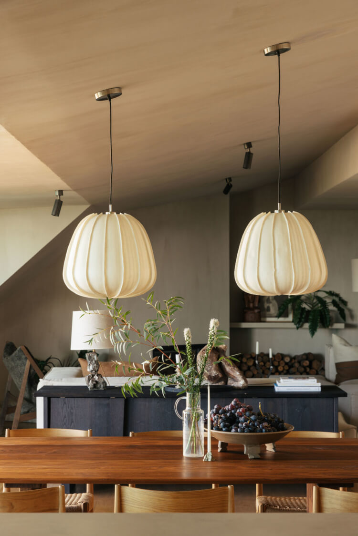
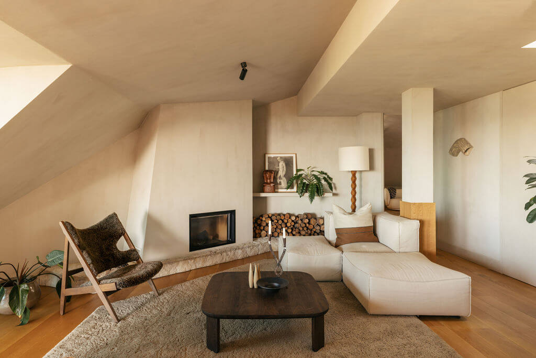
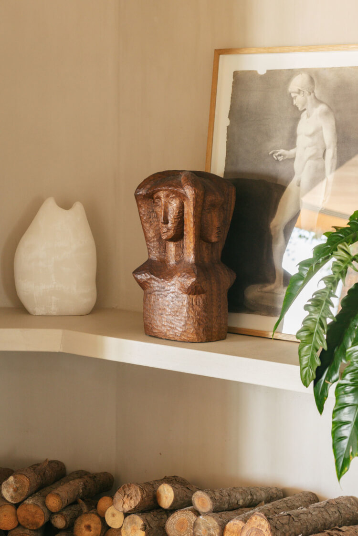
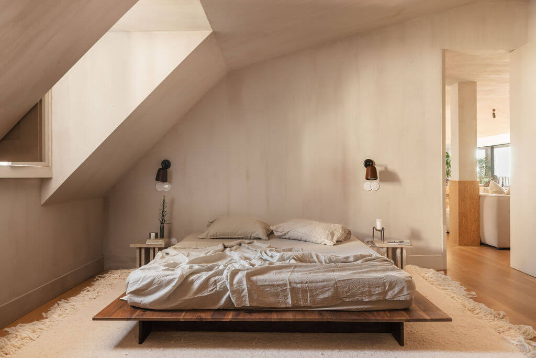
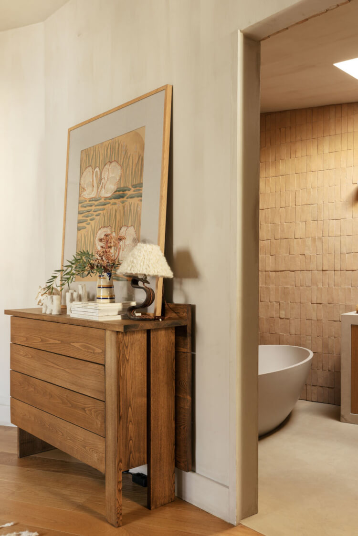
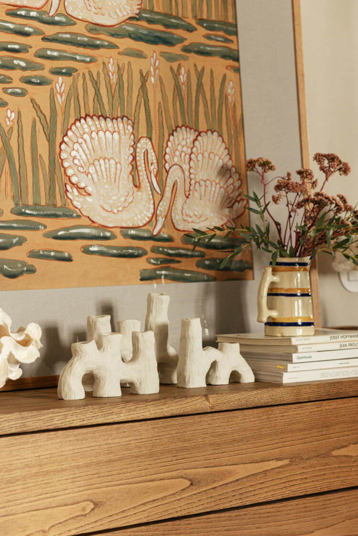
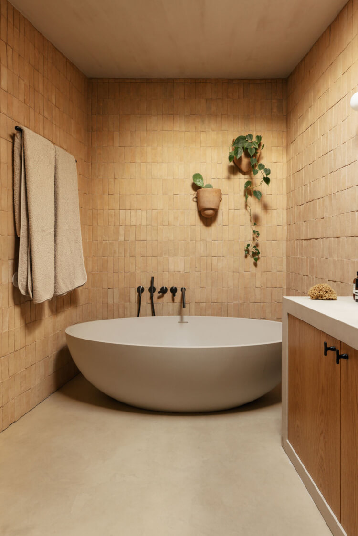
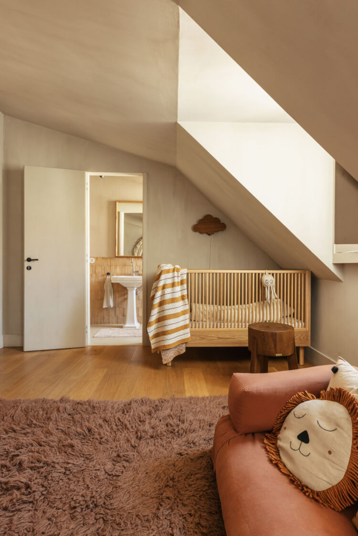
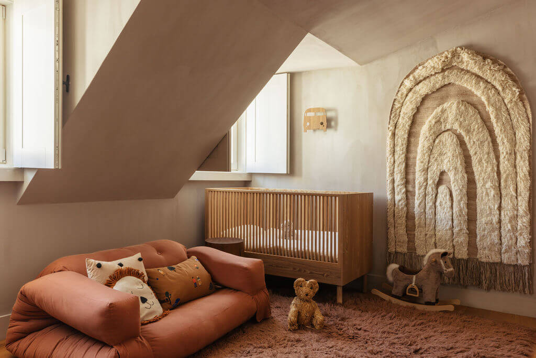
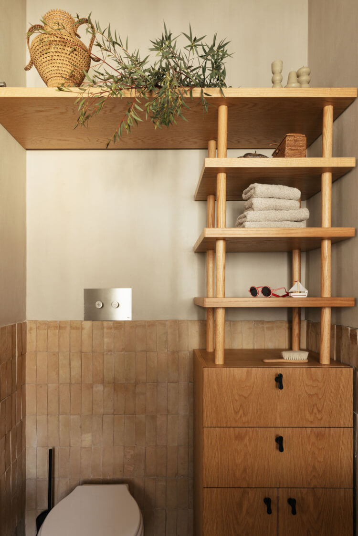
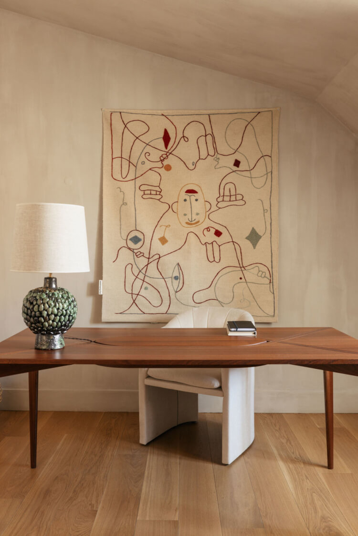
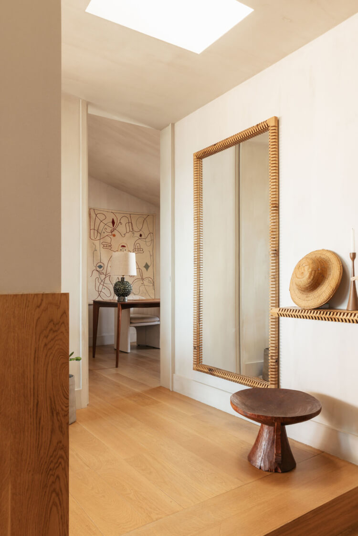
Photography by Luis Nobre Guedes.
Archi-textile in Trieste, Italy
Posted on Mon, 19 Feb 2024 by KiM
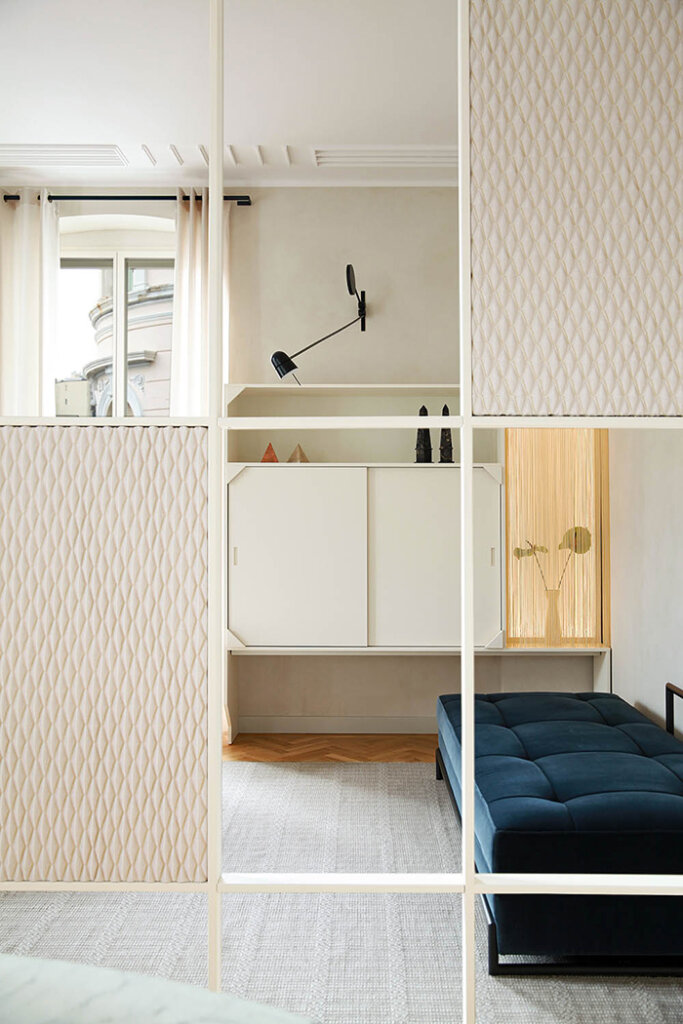
The project by Marcante-Testa in Trieste, inside a building from the early 1900s in the city’s historical center, covered the renovation of an apartment of about 180 square meters, which no longer held any traces of the period of original construction (other than the internal doors). In the project by Marcante-Testa the textile element becomes material for architecture and interior design, with fabric panels to divide the spaces – as in the living area, between the dining and sofa zones –, textile wall “belt” in the bedroom to set the perimeter of the space at different heights, passementerie utilized to cover radiators in the living room, and even fabric doors for the custom cabinets of the dressing room. All the fabrics (including the curtains) have been specifically designed for the project by the textile designer Aleksandra Gaca, in collaboration with the architects, and produced at the Textile Museum of Tilburg (Netherlands).
As always this firm’s attention to detail is extraordinary and despite this being so much more subdued than their typical projects it still allows their architectural details to shine. I especially love their modern take on ceiling cornicing/molding. Photos: Carola Ripamonti.
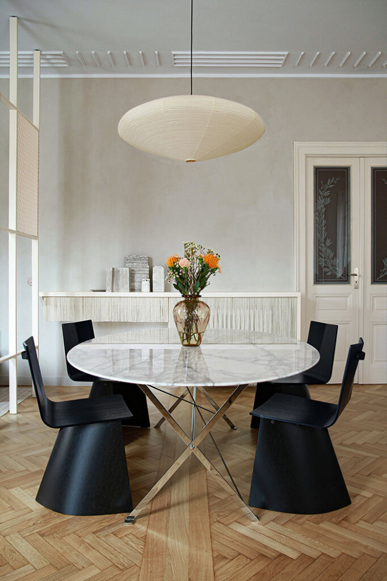
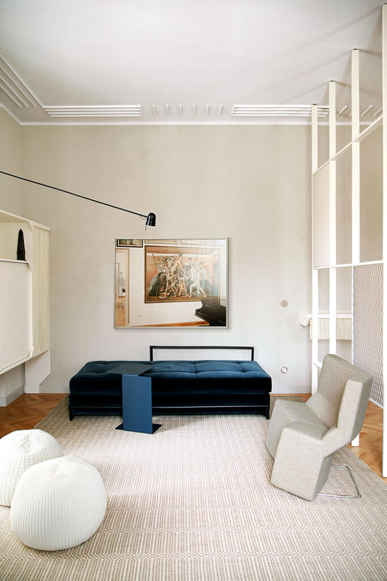
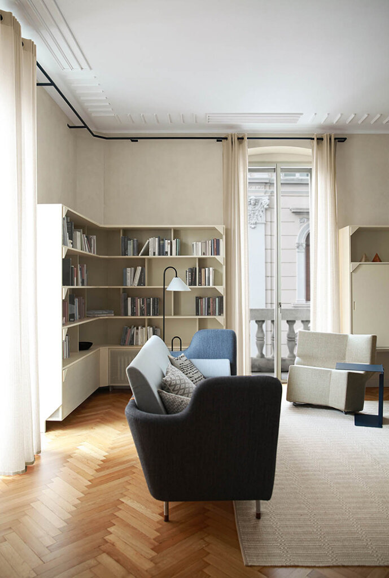

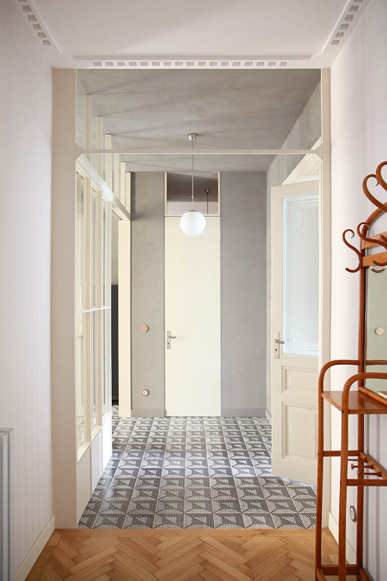
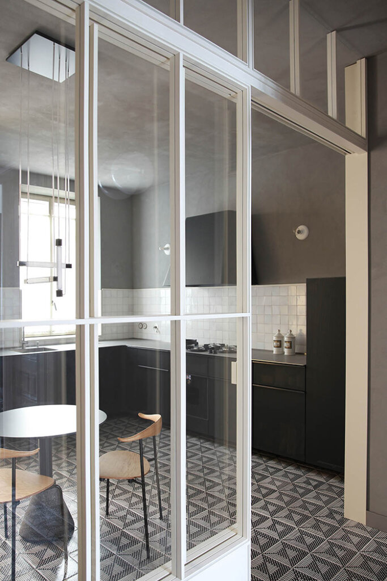
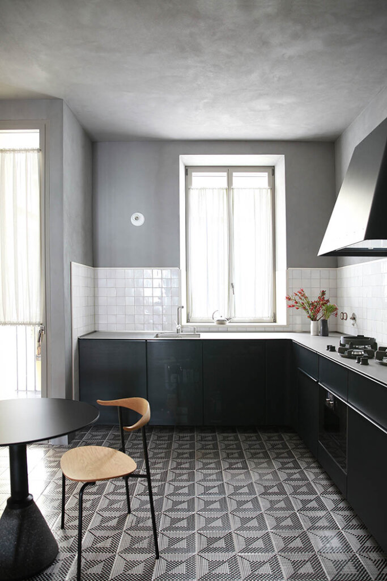
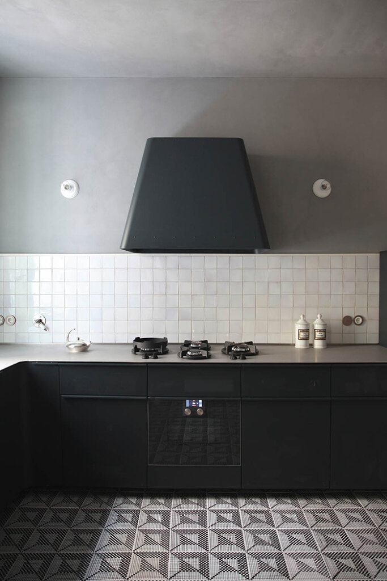
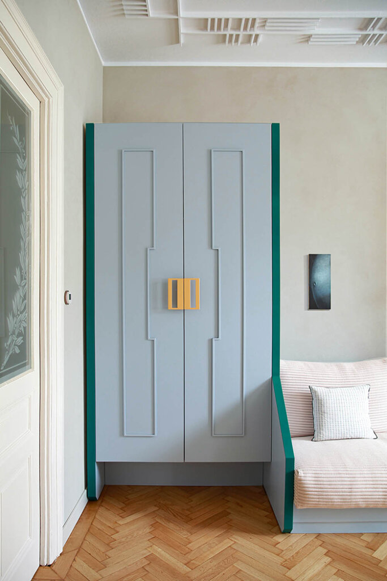
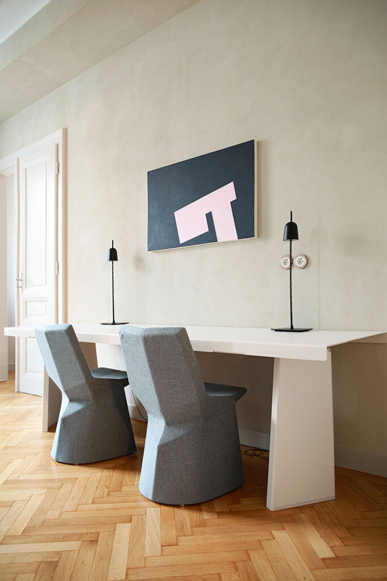
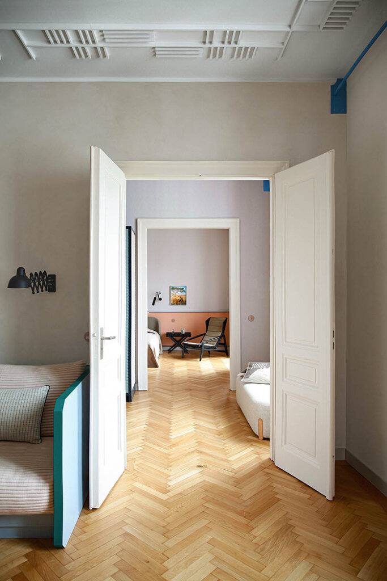
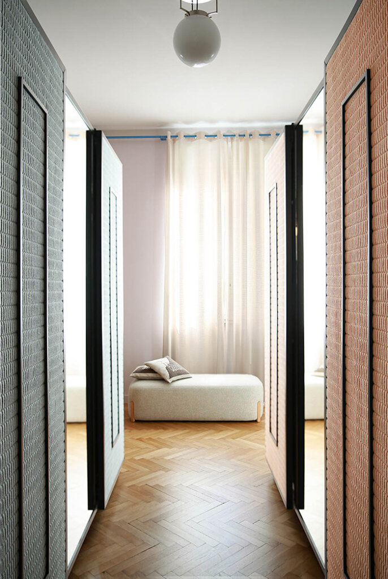
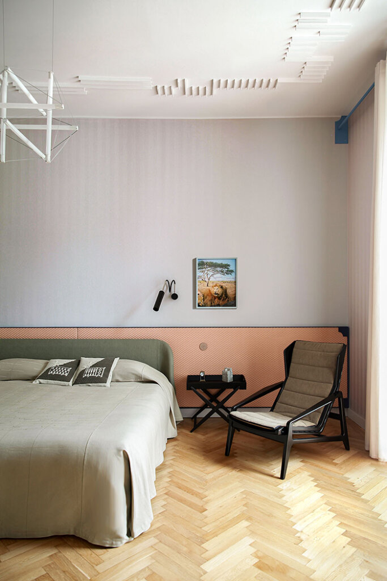
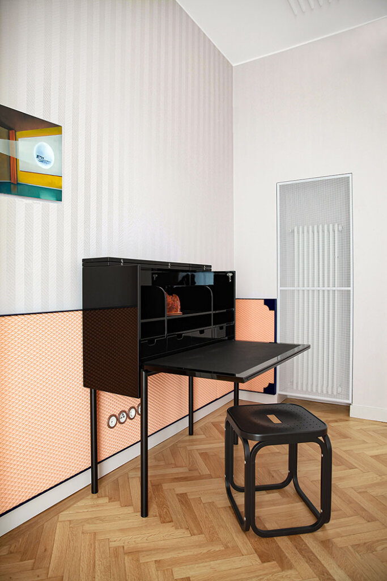
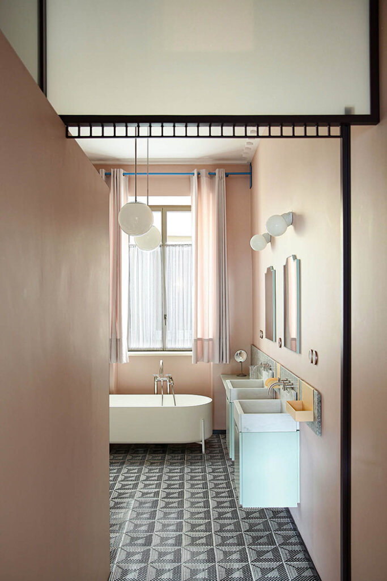
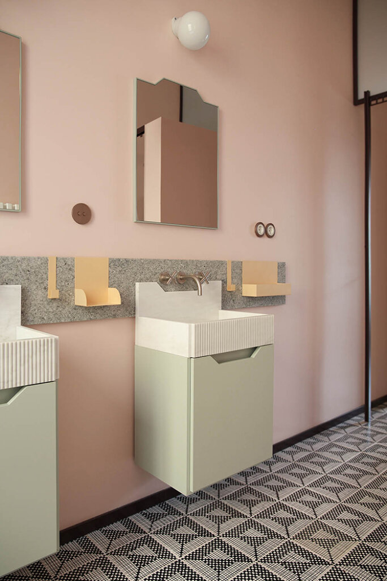
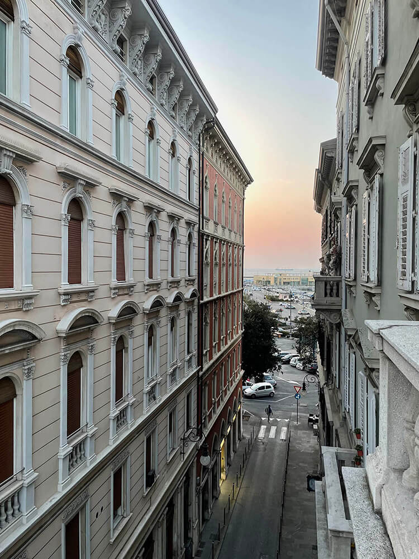
Beauty and style on Lisbon’s Rua dos Anjos
Posted on Fri, 16 Feb 2024 by midcenturyjo
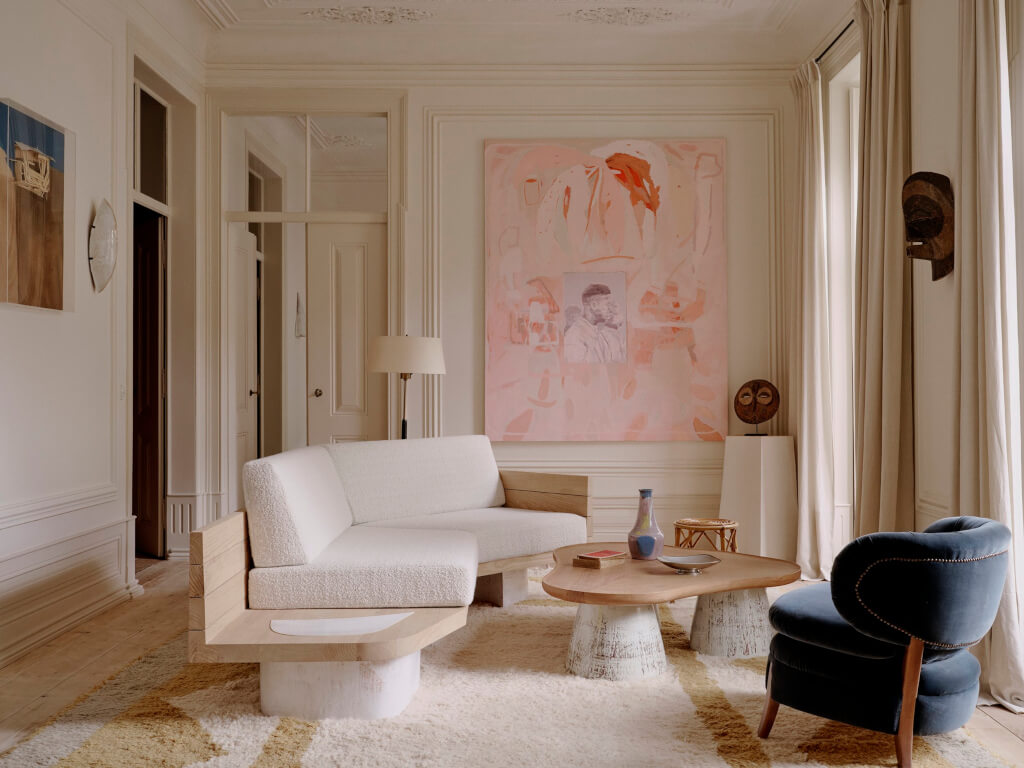
“G&D were captivated by the architectural charm of their Lisbon apartment, featuring intricate Pombaline style and 19th-century details like ornate ceilings and moldings. Although it required substantial renovation, G&D embraced the opportunity to preserve and restore its historical elements, aligning with their philosophical approach.
This home showcases a fusion of contemporary art, vintage pieces, and their distinctive sculptural furniture designs, particularly featuring ceramics. Collaborating with Portuguese potter Lígia Guedes, their innovative ceramic pieces extend beyond conventional boundaries.
In their woodwork, G&D playfully incorporate local wood species into seating and wall panels, embracing a unique approach. G&D practice also emphasizes collaboration with international talents, who work alongside Portuguese artisans and employ local materials to create special editions available for purchase.
For example, New York-based Korean artist Minjae Kim utilized local pine for their dining chairs, while British designer Charlotte Taylor crafted their daybed from the same timber. Parisian Garance Vallée collaborated with Lígia Guedes to produce their distinctive bedside lamp.”
Beauty and style, modern living in a historic shell apartment on Lisbon’s Rua dos Anjos by Garcé & Dimofski.
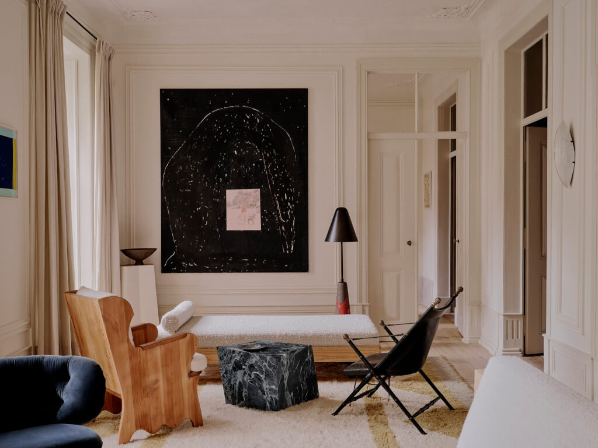
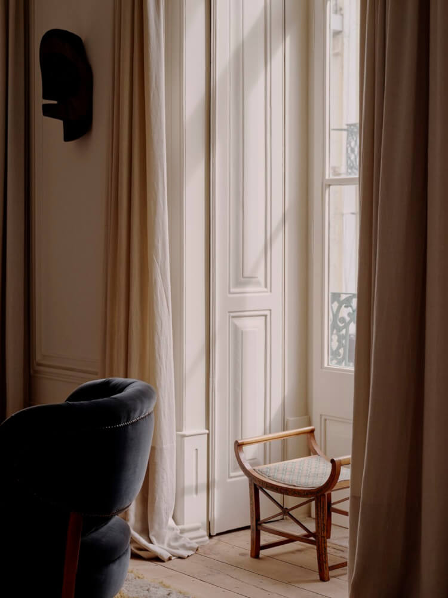
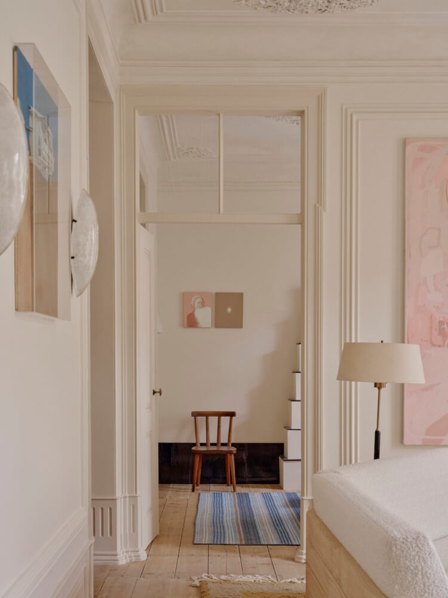
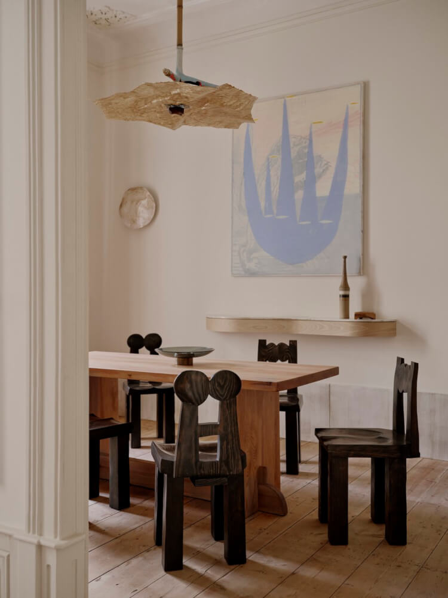
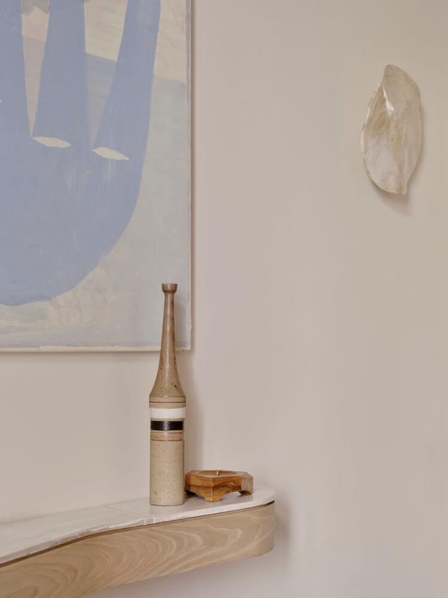
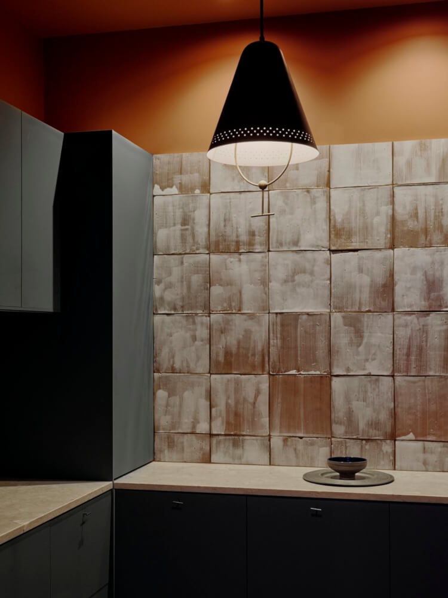
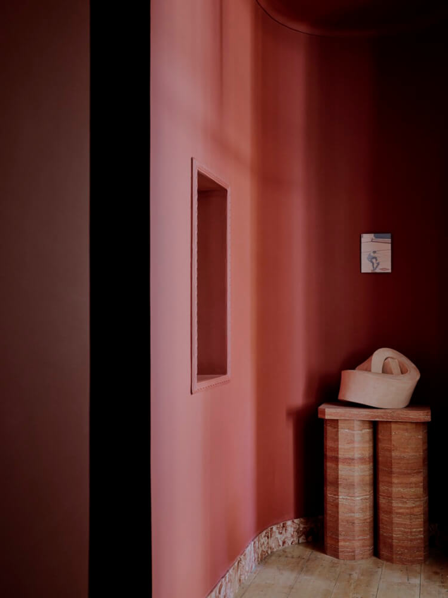
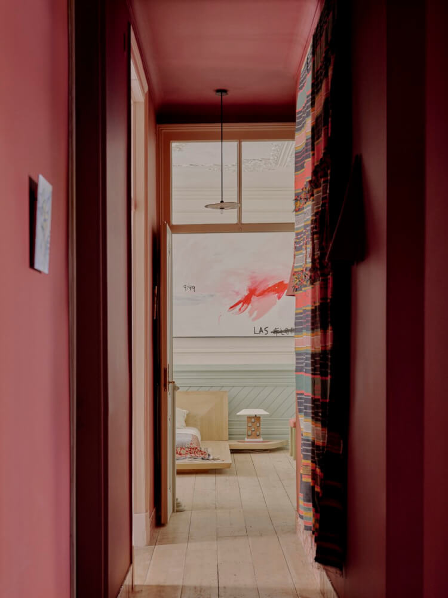
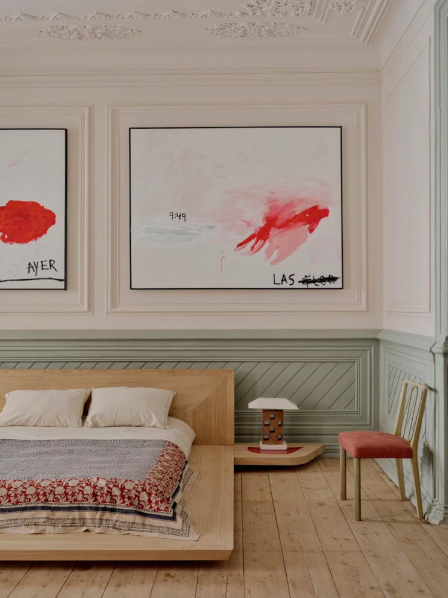
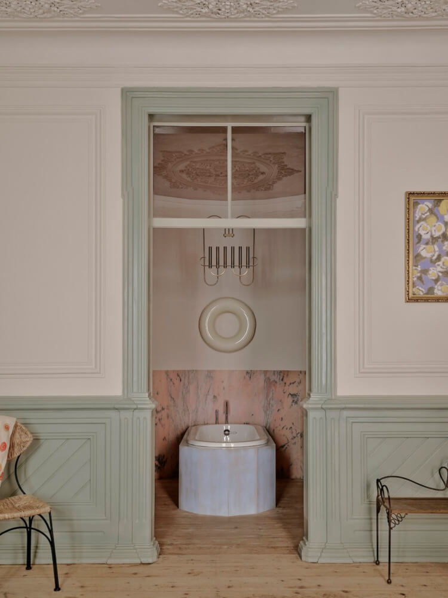
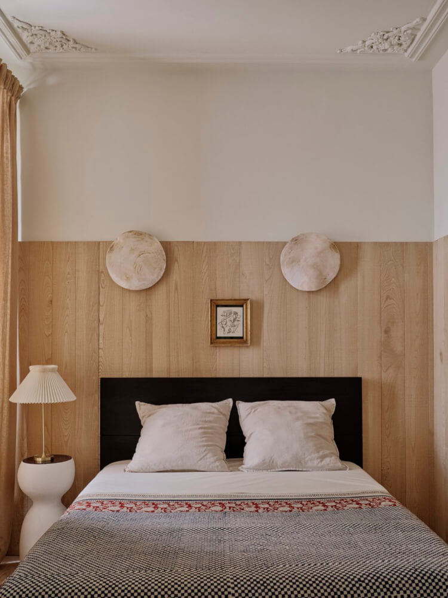
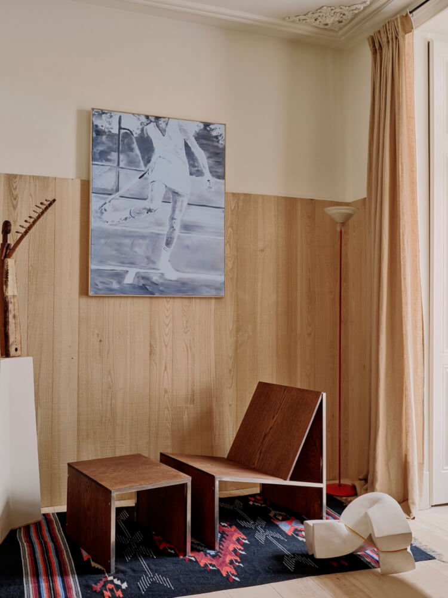
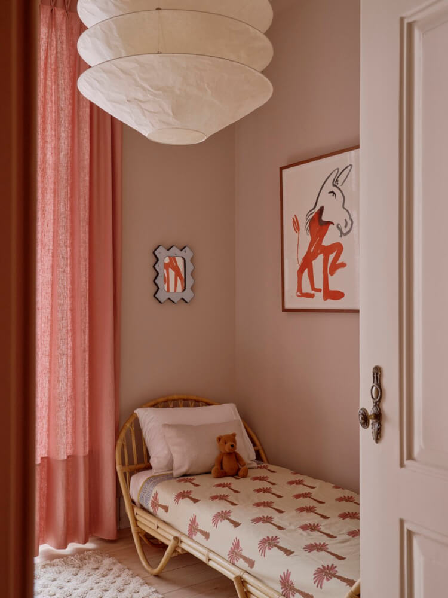
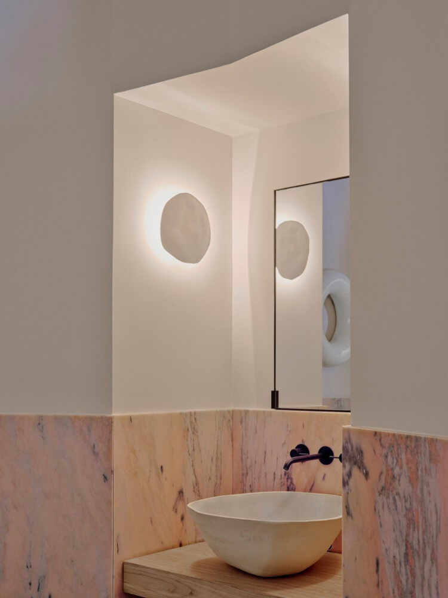
Photography by Marina Denisova.

