Displaying posts labeled "Apartment"
Tons of tiles and bold use of colour in a London apartment
Posted on Tue, 24 Sep 2019 by KiM
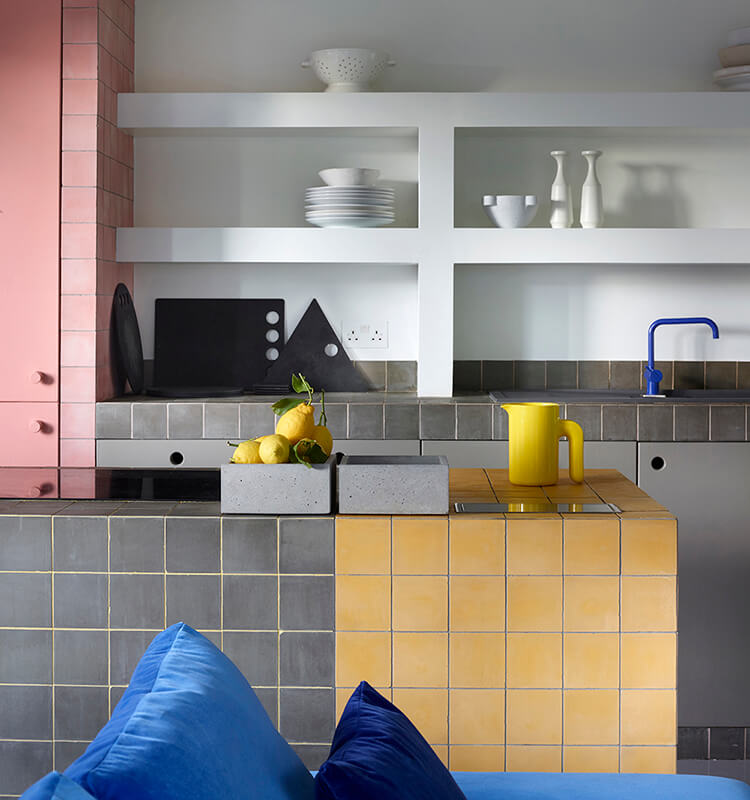
Over 2000 thousand concrete tiles and lots of colour-blocking in this 2 bedroom penthouse for two chefs in London’s Kings Cross designed by Rhonda Drakeford. Which seems right on point with the designer’s bio: Her work is fearless and exciting — playfully and skilfully mixing international and historical references, strong colour themes, texture and pattern. A deep respect for order and function is offset with joyful twists and sensory surprises. A strong narrative thread runs through Rhonda’s output, which is gleefully referential and wedded to concepts that are subversive and purposefully playful. A love of contrast and experimental materials and colour palettes have become a signature part of her bold portfolio.
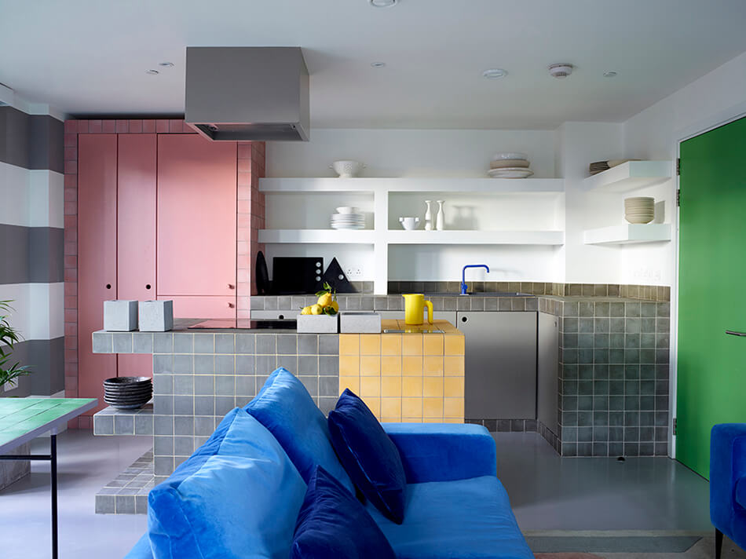
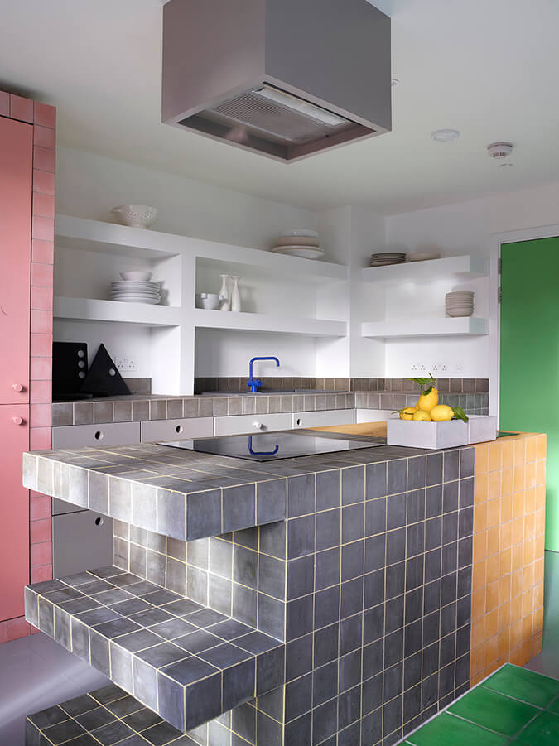
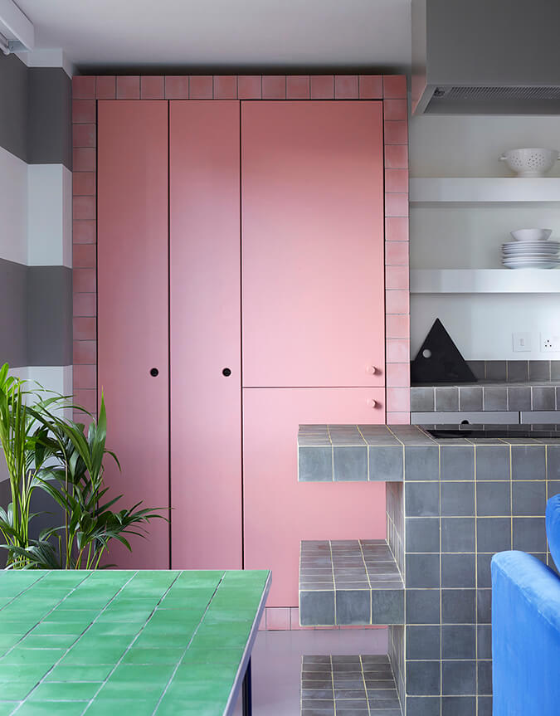

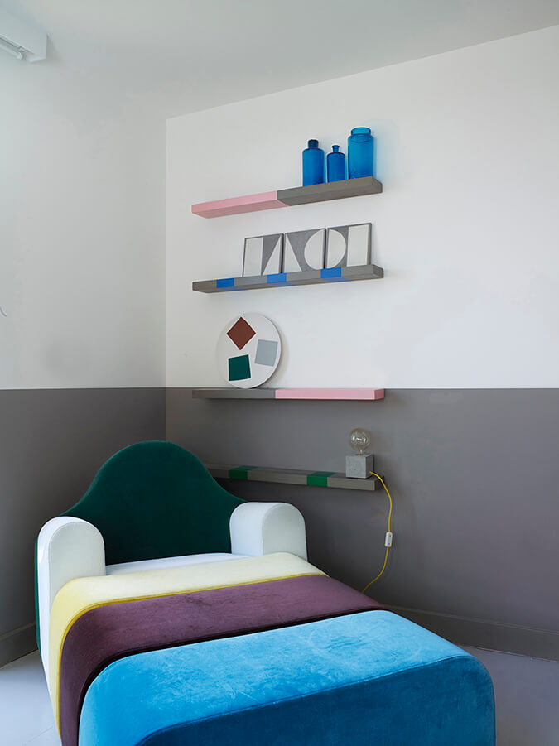
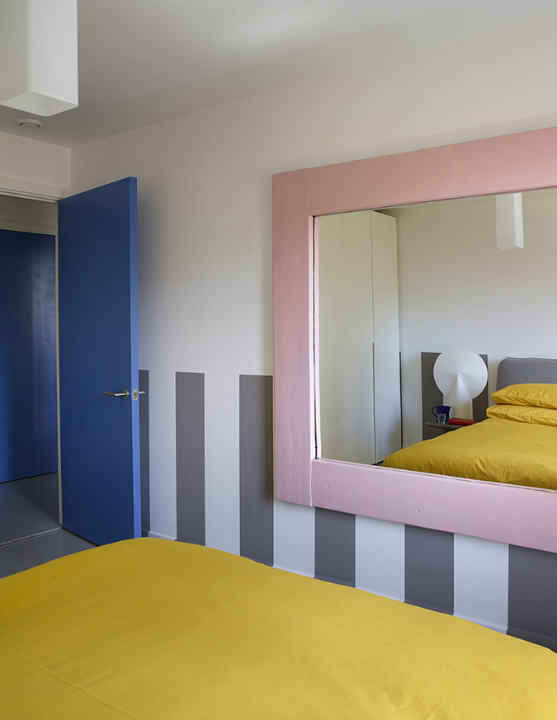
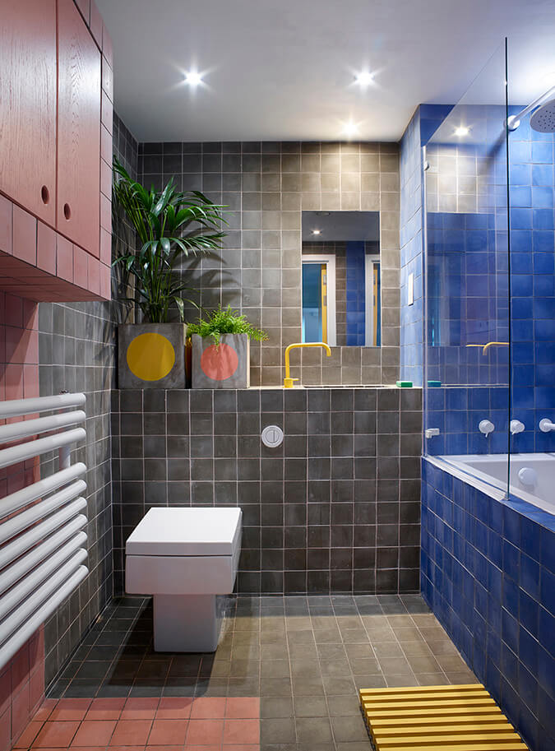
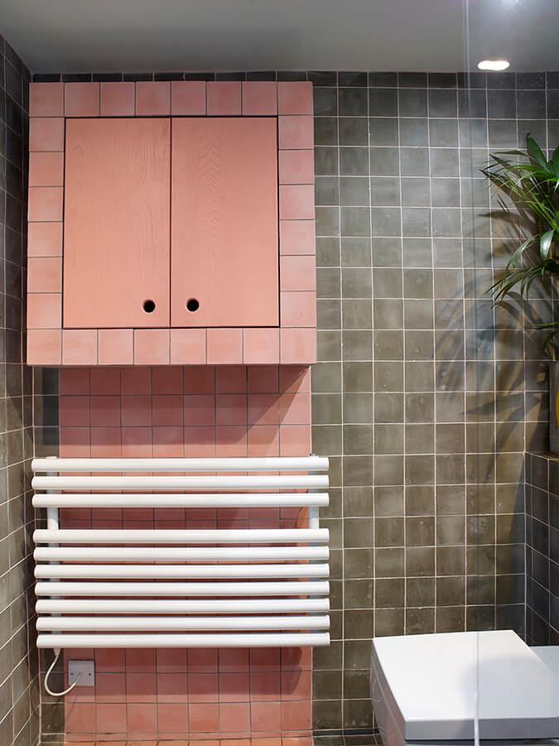
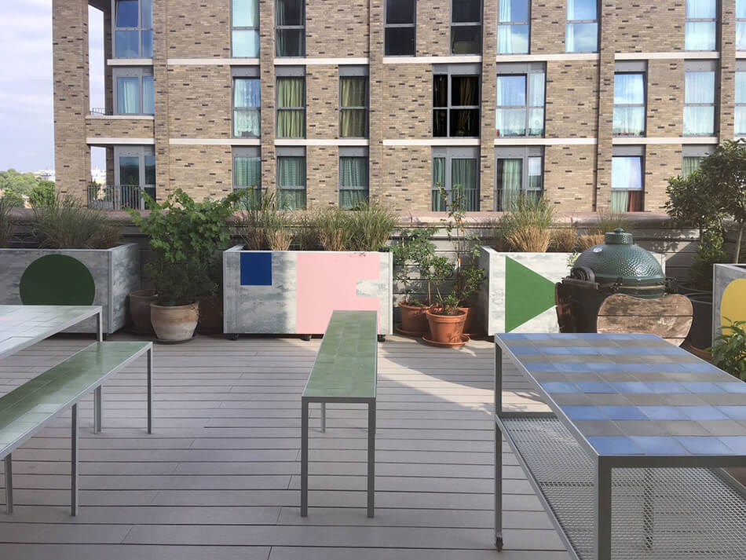

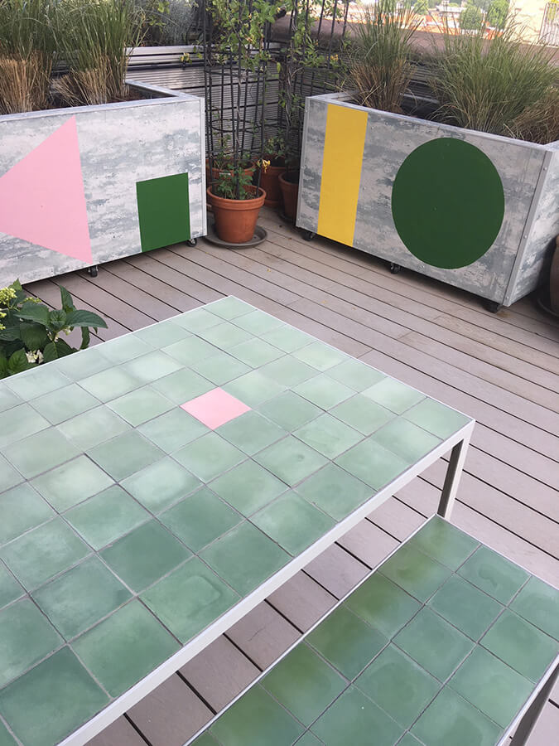
(Photos: Rachael Smith)
Parisian flea market style
Posted on Fri, 20 Sep 2019 by KiM
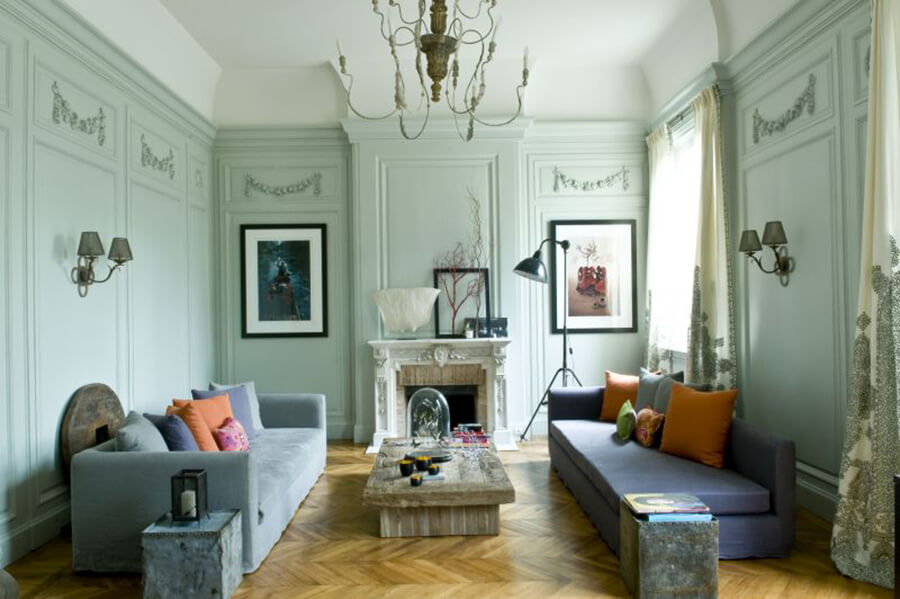
This stunner of an apartment is located on the ground floor of a Haussmannian building at the foot of the Eiffel Tower. Could this setting BE MORE PERFECT?! Designed again by d.mesure, many items were sourced from Paris flea markets, adding to this apartment’s rustic, vintage vibe. (The thought of being able to visit Paris flea markets gives me heart palpitations – I’d need a shipping container!)

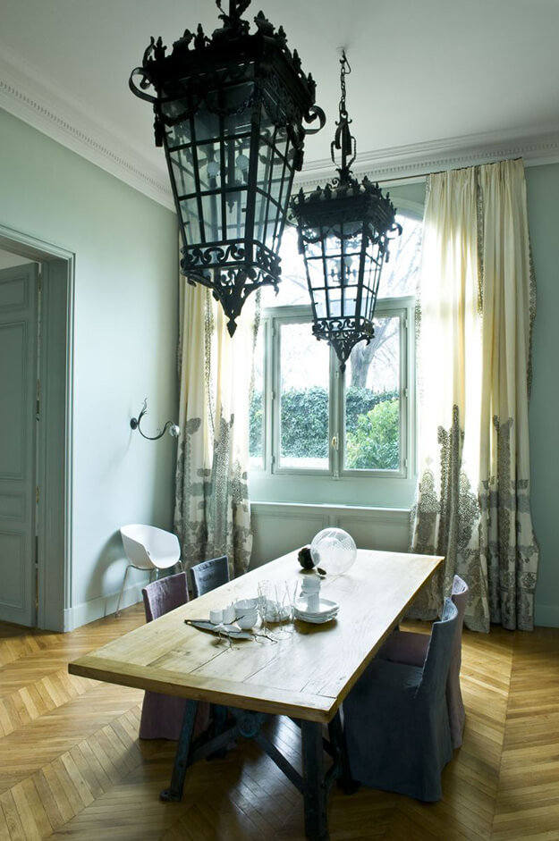

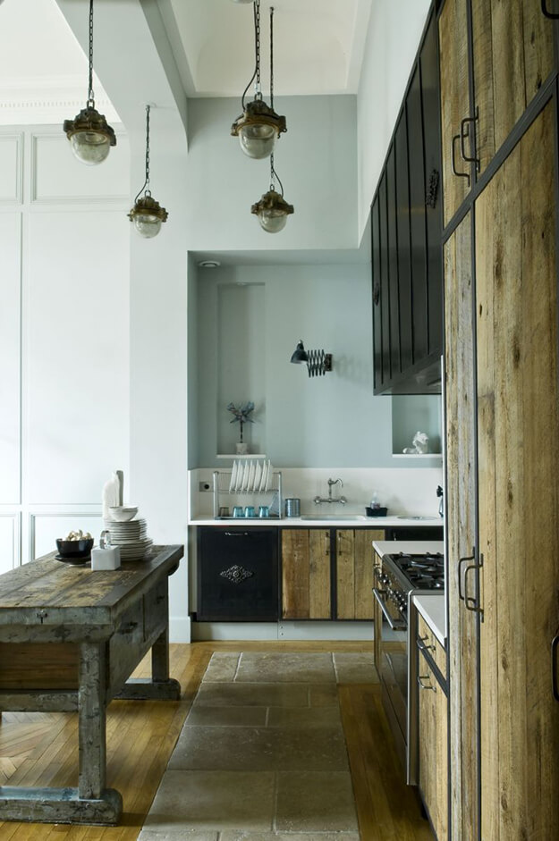
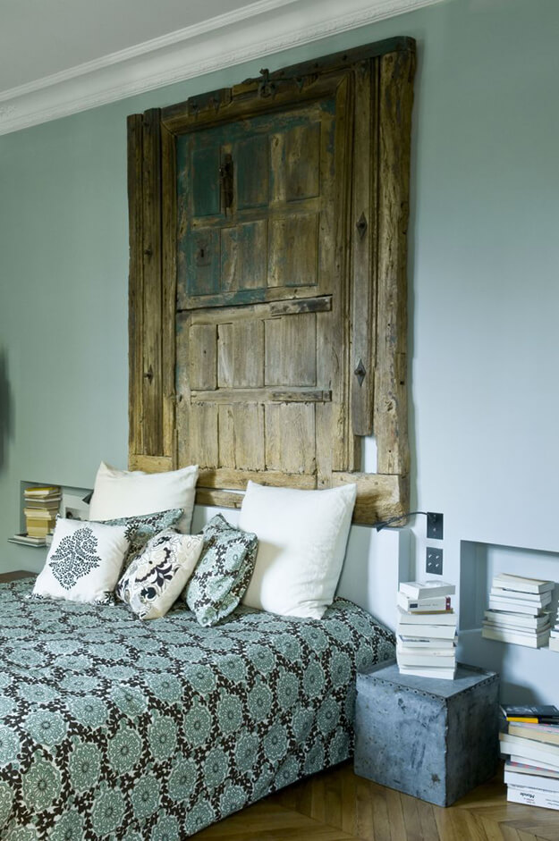
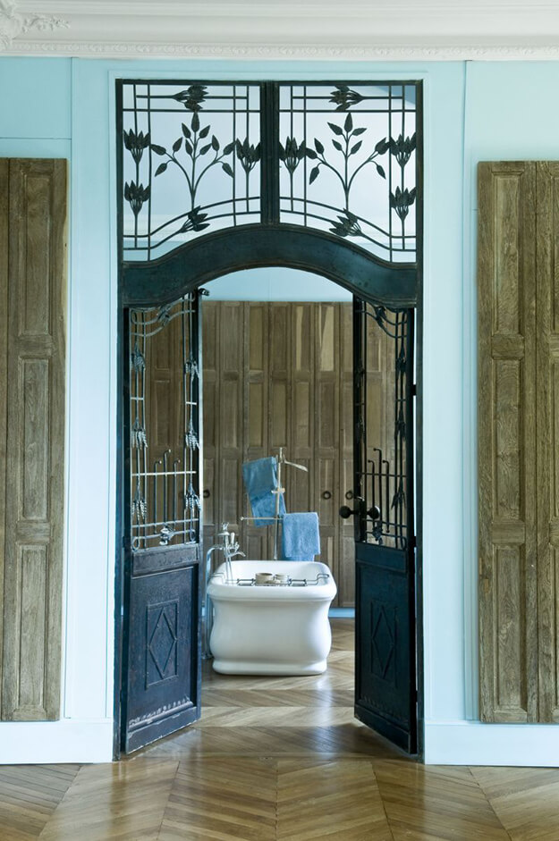
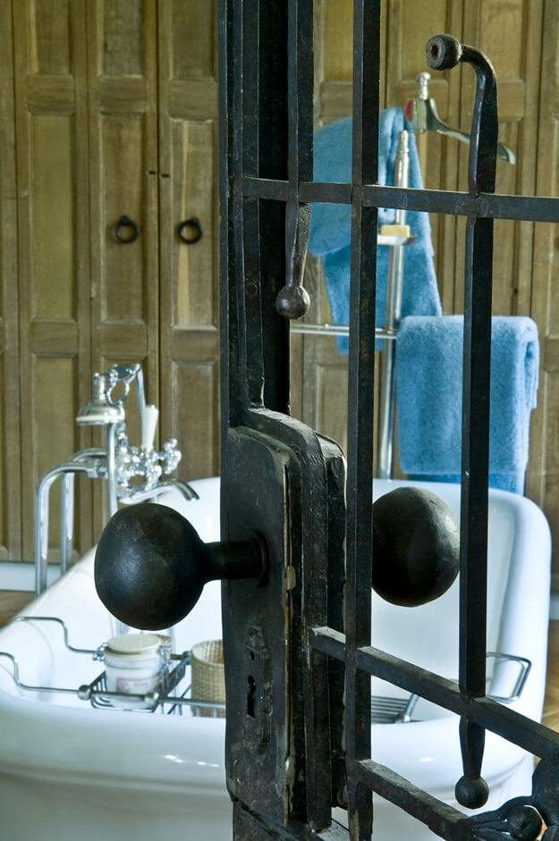
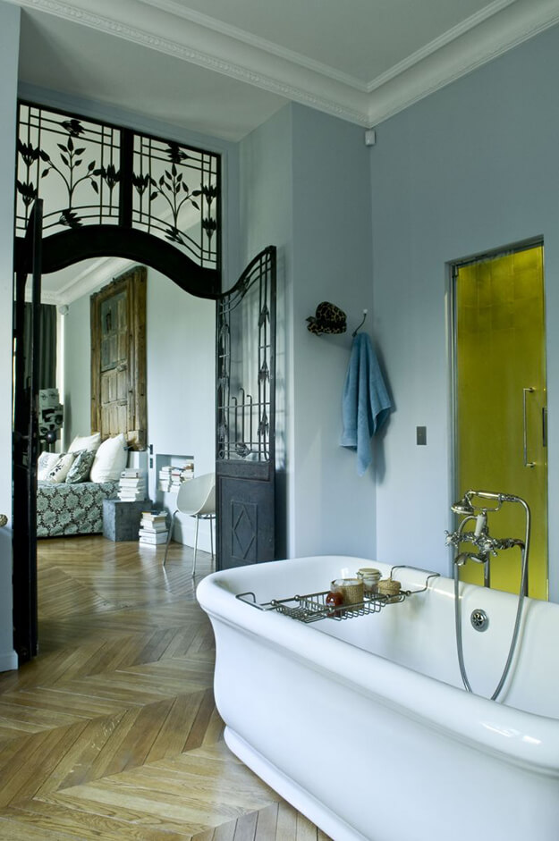
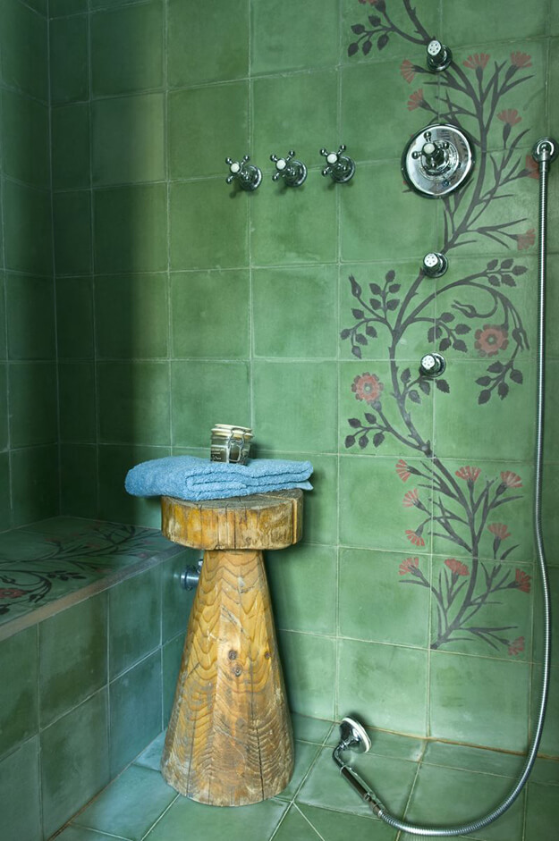
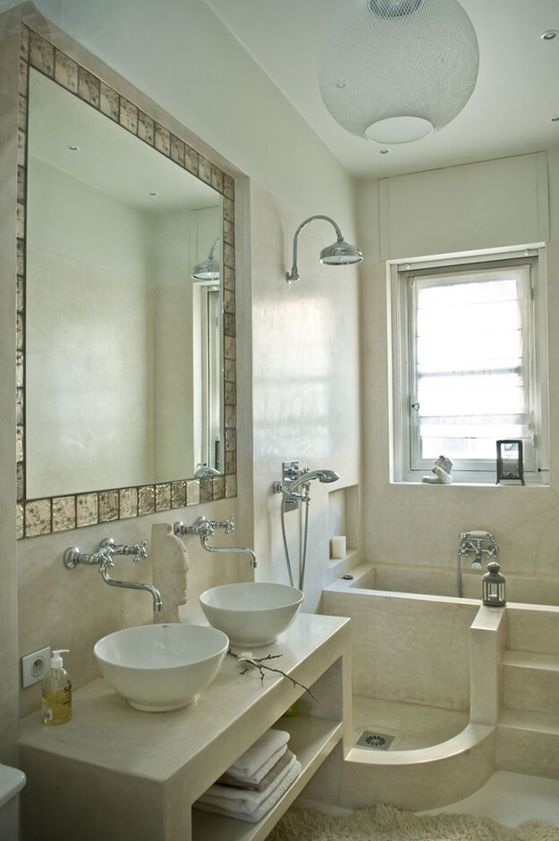
Photos: Stephen Clement
Old world drama in an apartment in Prague
Posted on Fri, 20 Sep 2019 by KiM
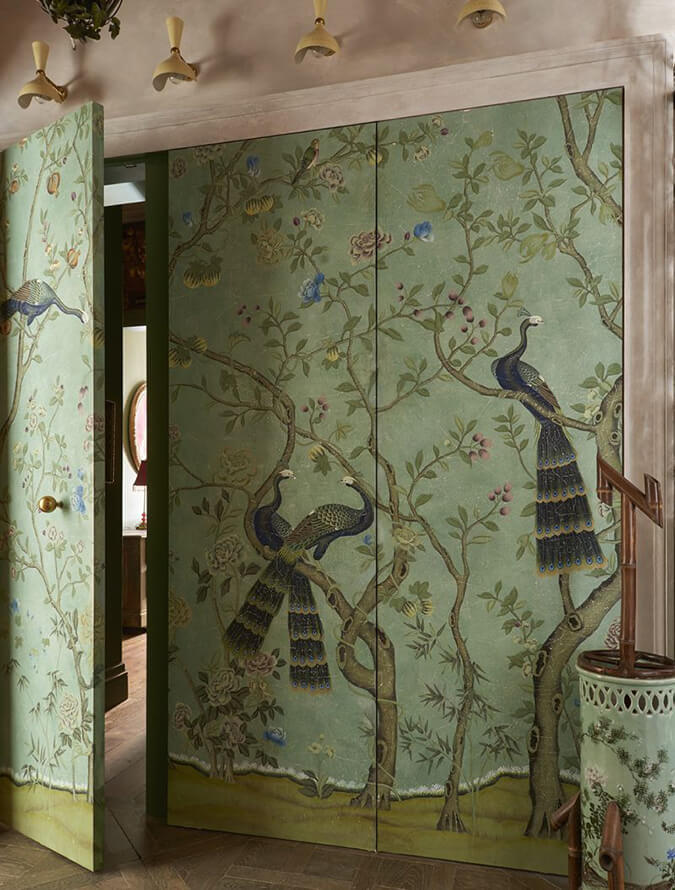
This apartment located in the historic district of Prague, Czech Republic, embraces old world charm and takes it to a whole other level. Elodie Sire of d.mesure created a unique and magical home for her clients who love antiques (though I must admit I wish the rug in the living room wasn’t so modern).
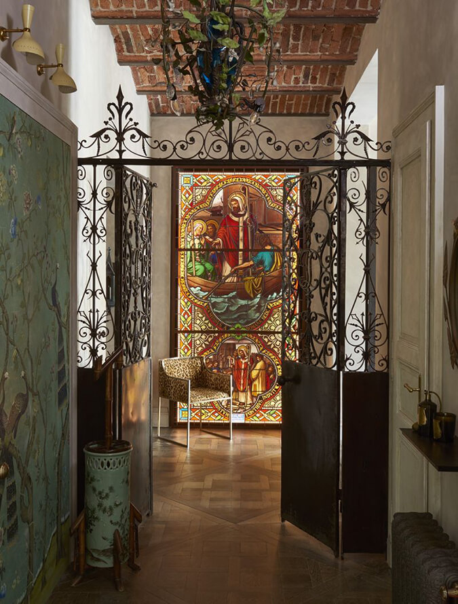
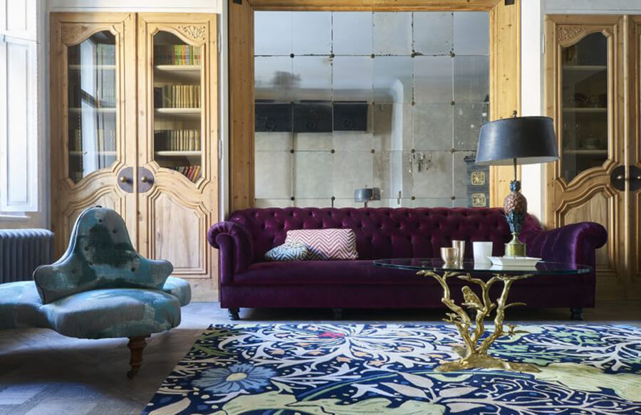
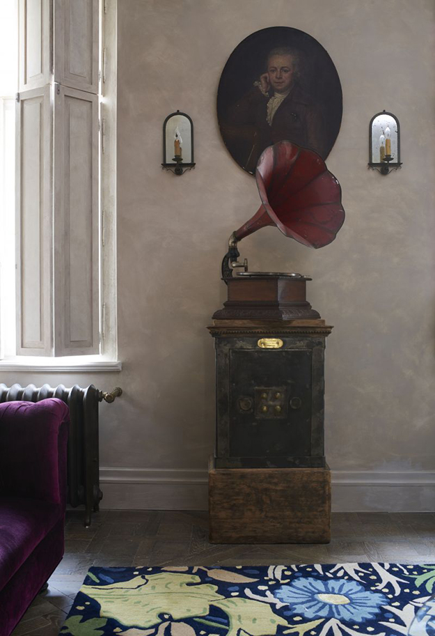
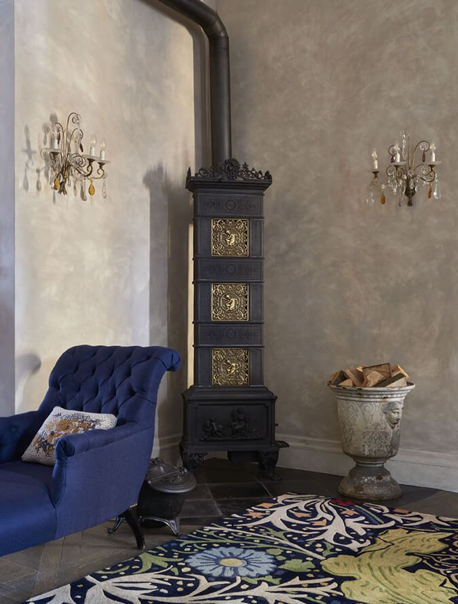
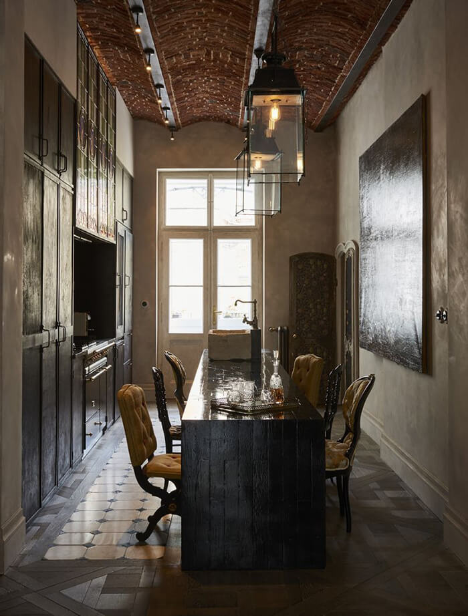
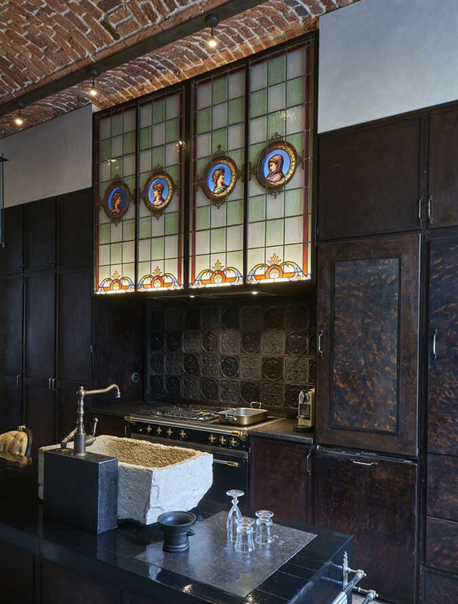
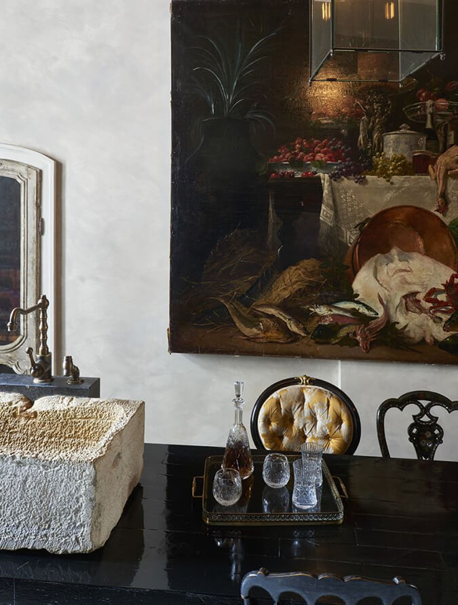
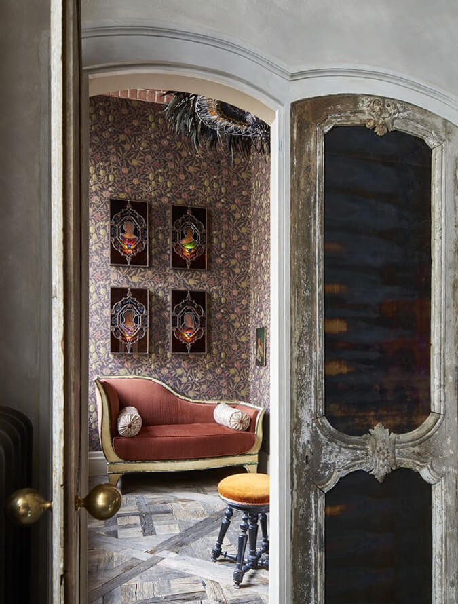
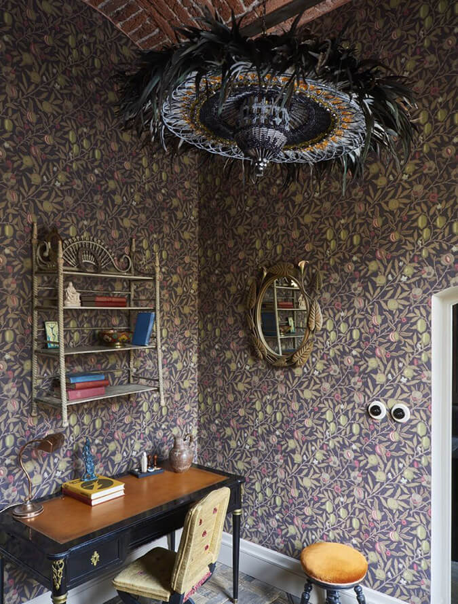
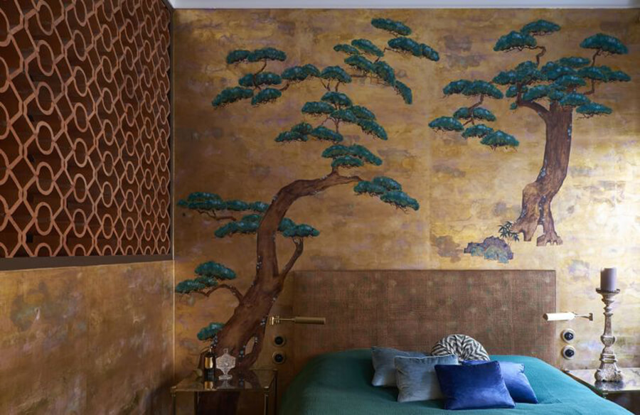
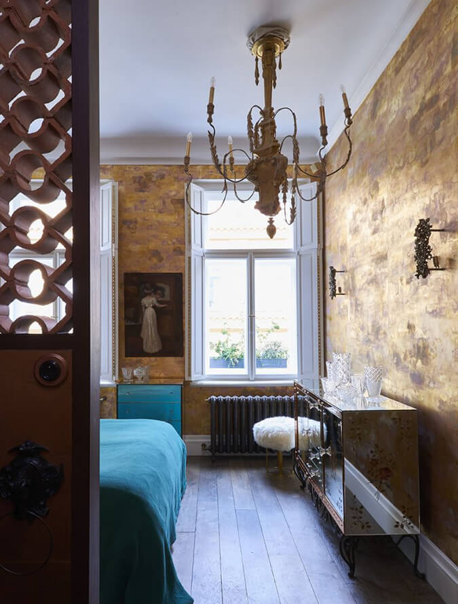
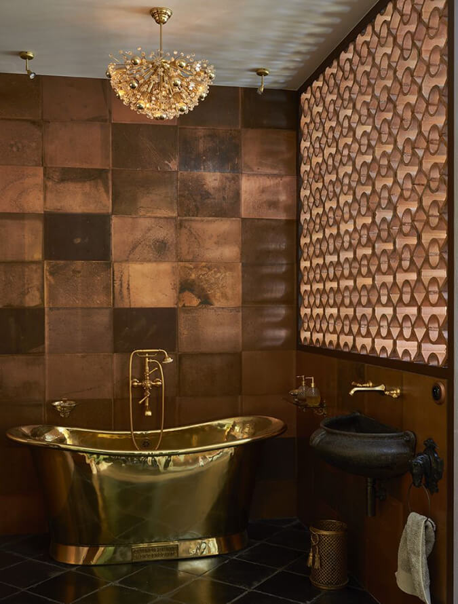
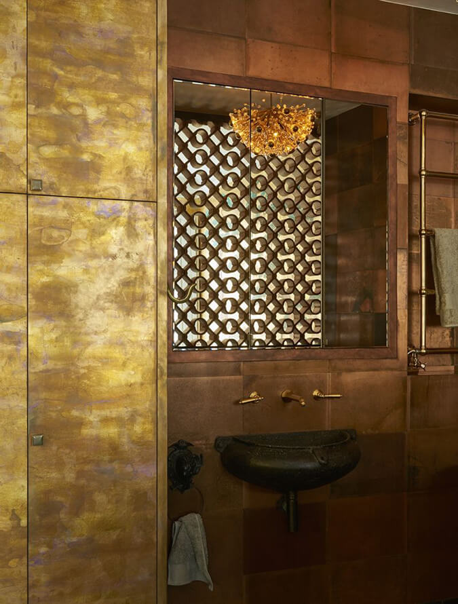
Photos: Didier Delmas
Perfect Darkness – a study in tile
Posted on Wed, 18 Sep 2019 by KiM
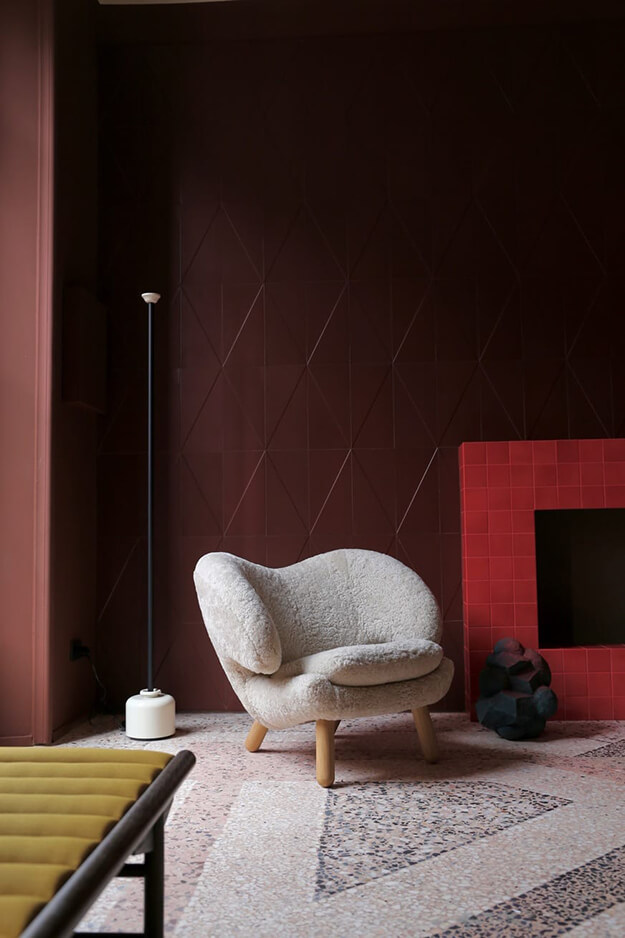
Pinch me because I must be dreaming! This space is beyond incredible. The scoop: During Milan Design Week 2019, Elisa Ossino and Josephine Akvama Hoffmeyer, creative directors and founders of H+O, revealed their multi-room apartment installation, Perfect Darkness. A new concept of home where tiles take centre stage of the project. Besides covering walls and floors tiles are featured in each room serving as structural and architectonic elements. Elisa Ossino Studio designed the interiors of the apartment. The choice of colors, in collaboration with File Under Pop, emphasises the vibration of light highlighting the sequence of environments in a continuous transition from darker to brighter spaces. The space is characterized by carefully selected furniture, objects and art pieces by international award-winning design studios who all share a passion for creativity and innovation: Artcoustic, Astep, Boffi, De Castelli, De-Tech, Dresswall, Fantini, File Under Pop, Formani, Frama, H+O, House of Finn Juhl, Menu, Nesite, Officine Saffi, Pitt Cooking, Salvatori, Stine Goya and Tubes.
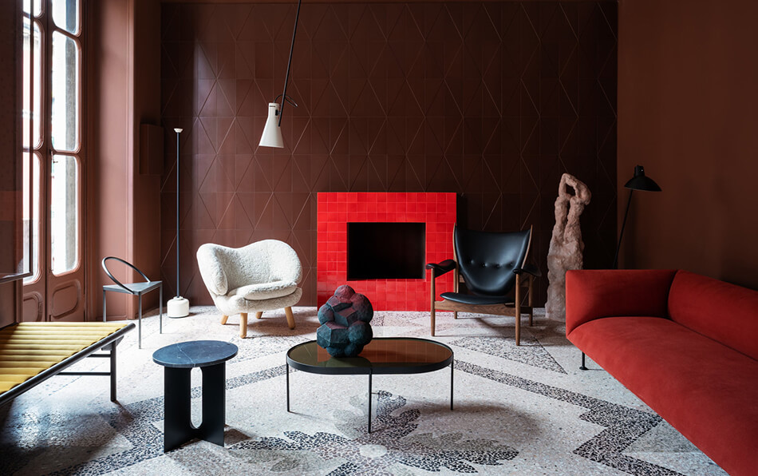
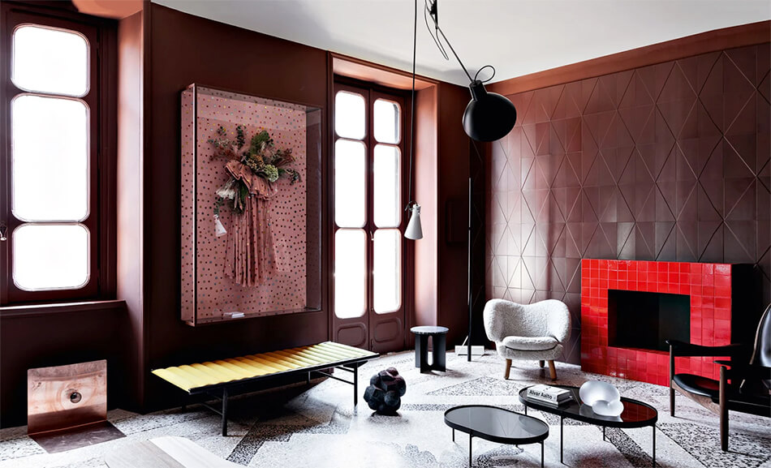
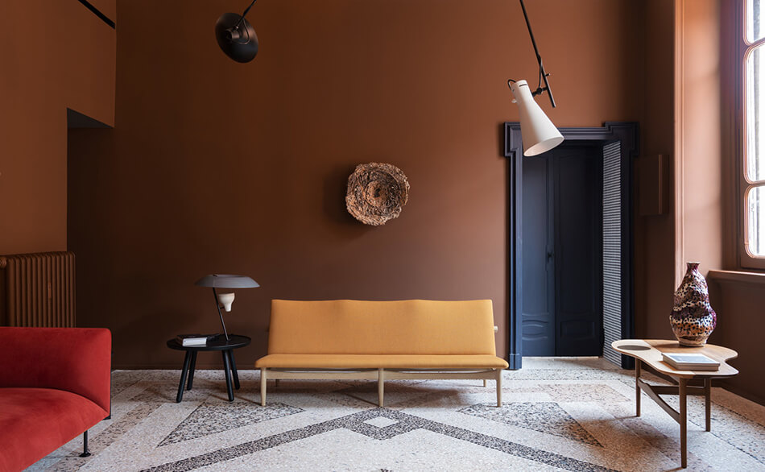


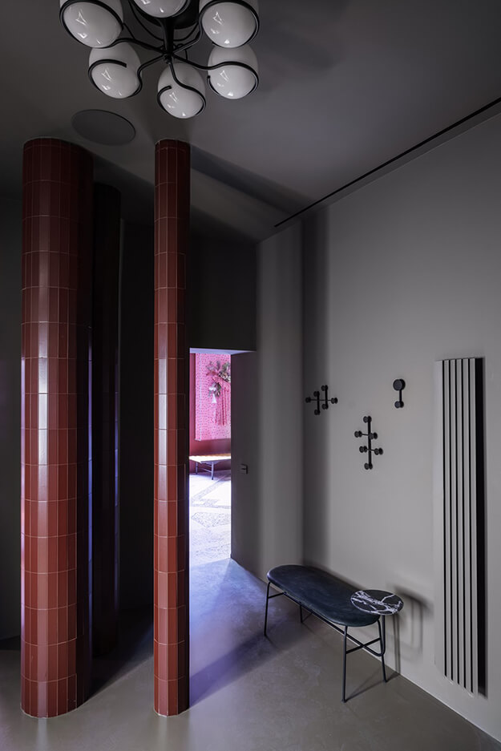
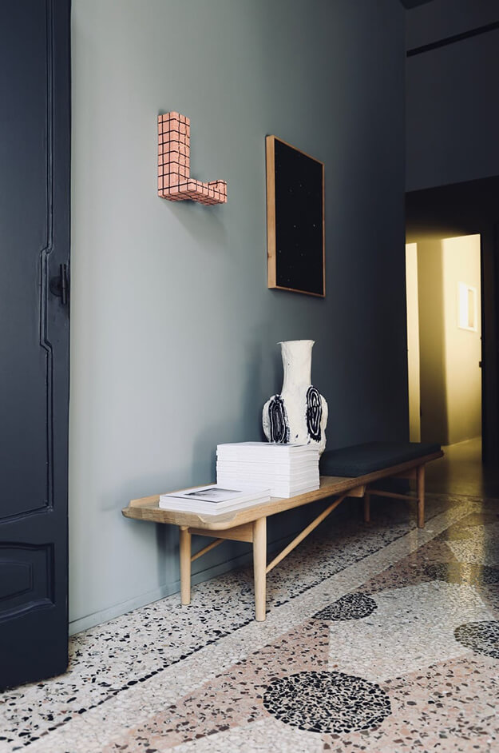
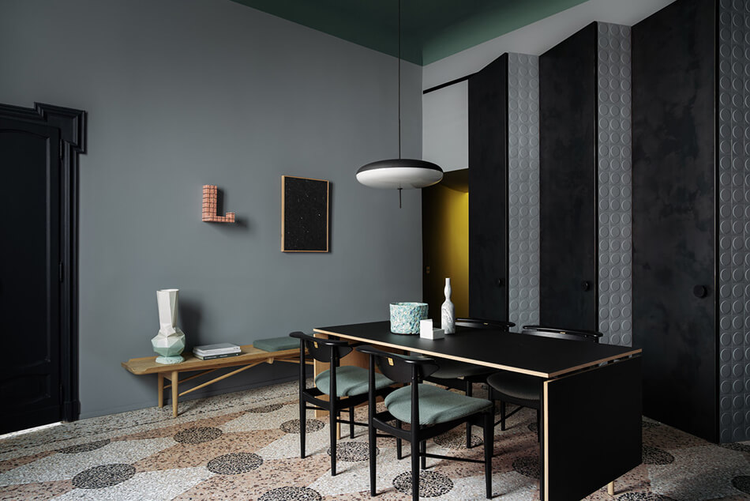
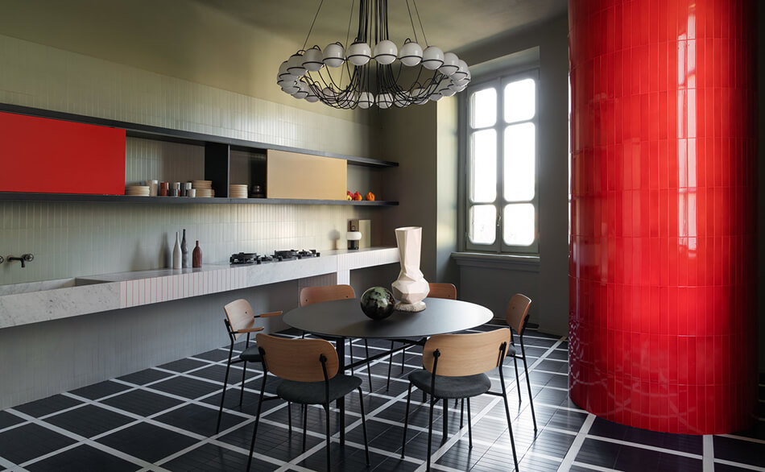
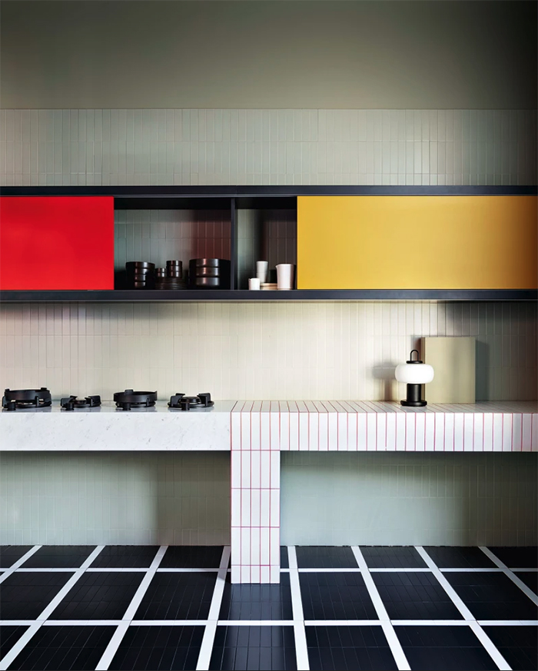
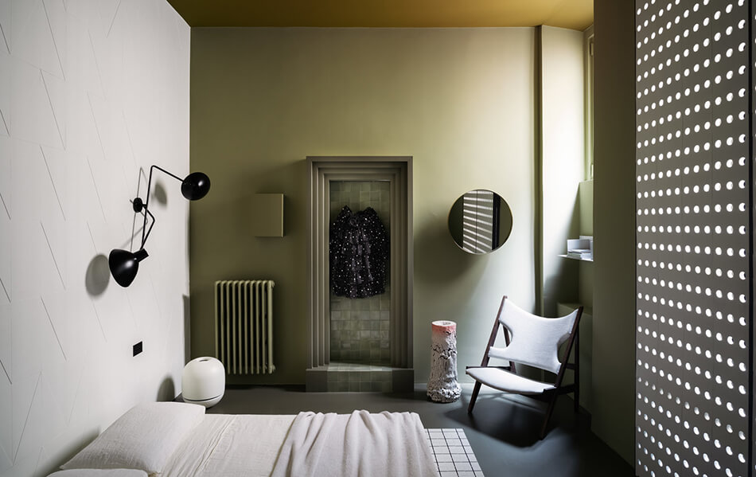



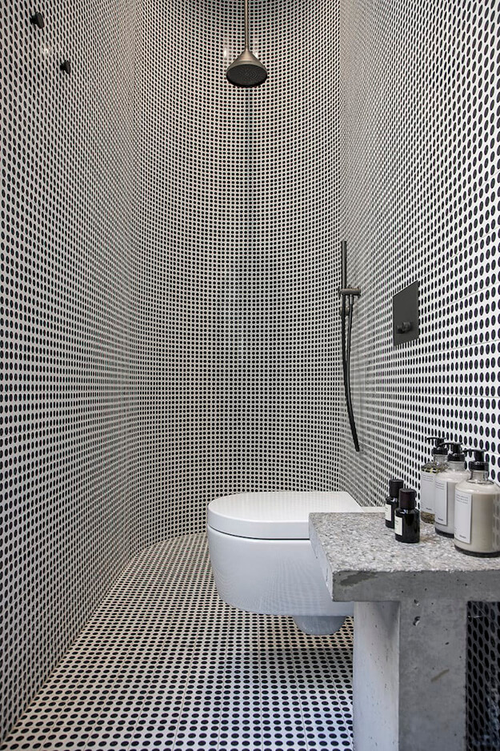
Photos: Giorgio Possenti
Apartment S by Joanna Lavén
Posted on Tue, 10 Sep 2019 by KiM
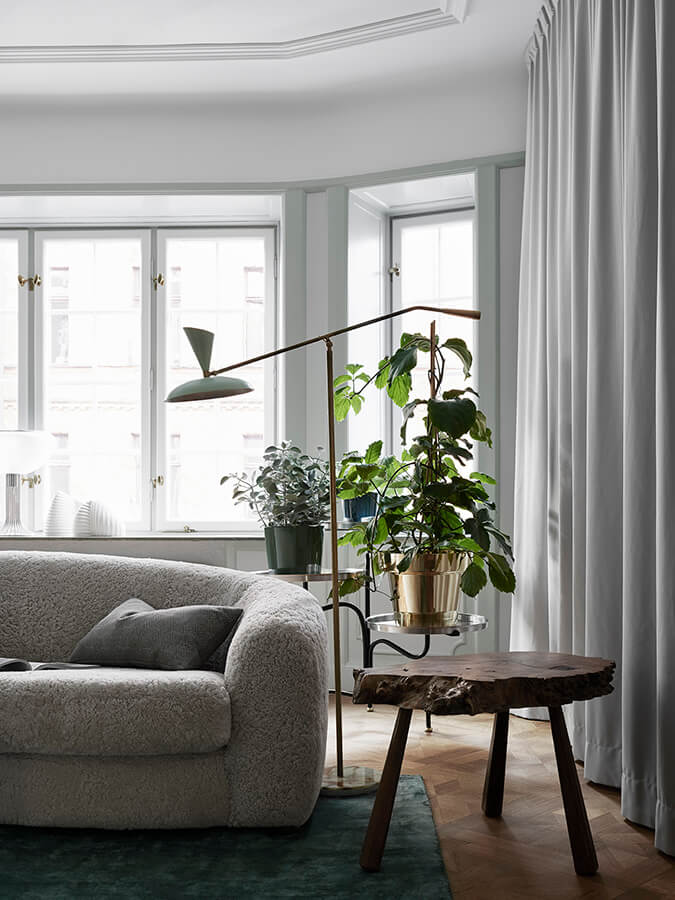
This apartment designed by Joanna Lavén is an absolute DREAM! The architectural details in every space is blowing my mind. Add in the decor that is sophisticated with a mid-century flair and I am just about to keel over in excitement.
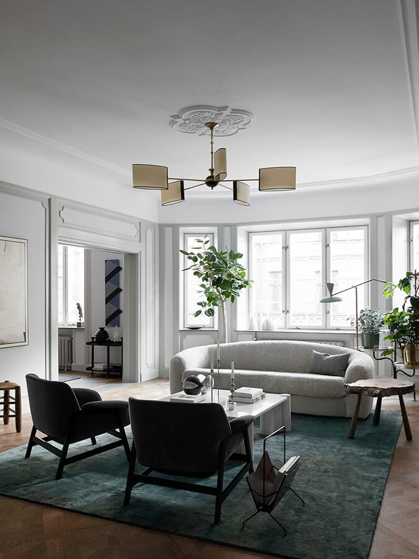
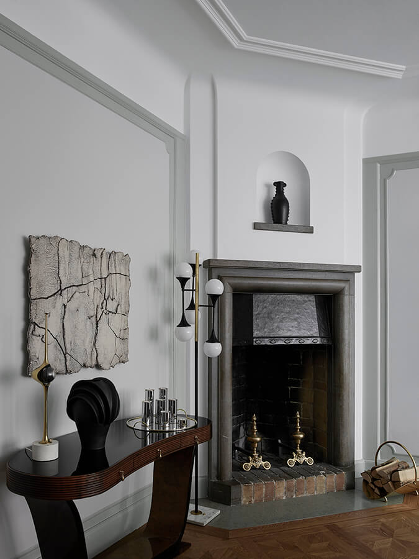
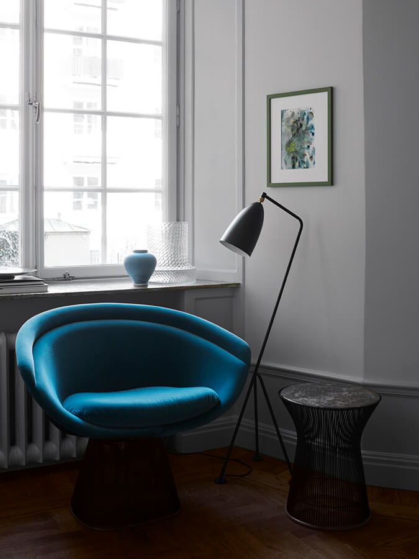
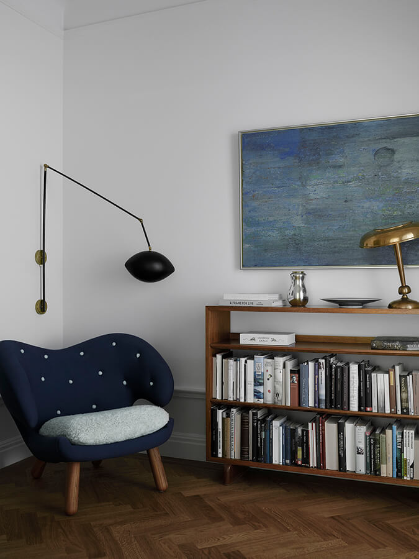
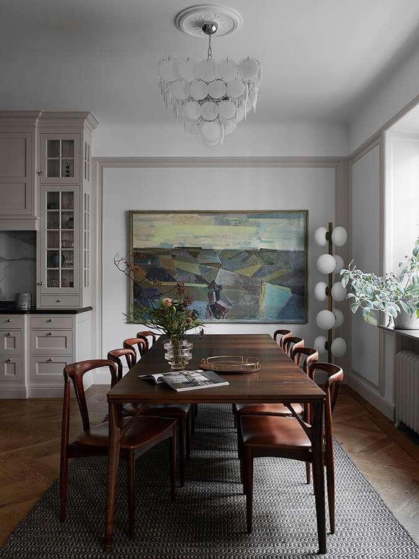
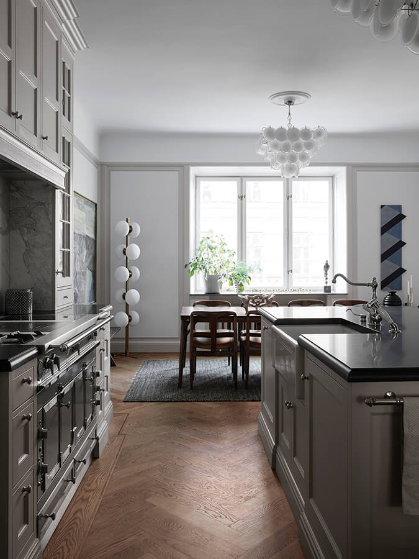
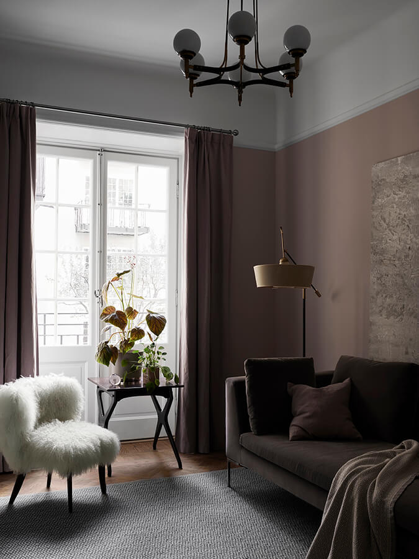
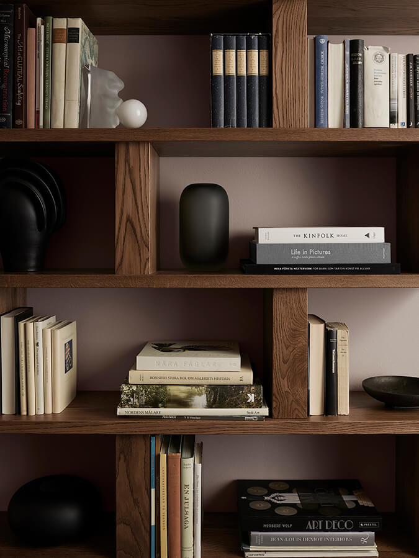
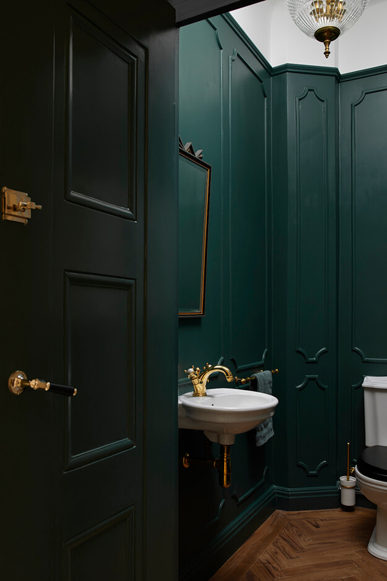
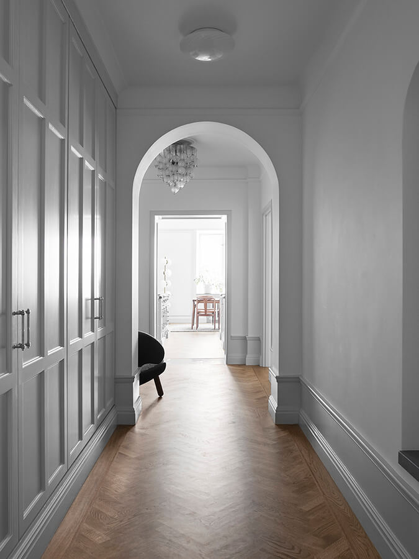
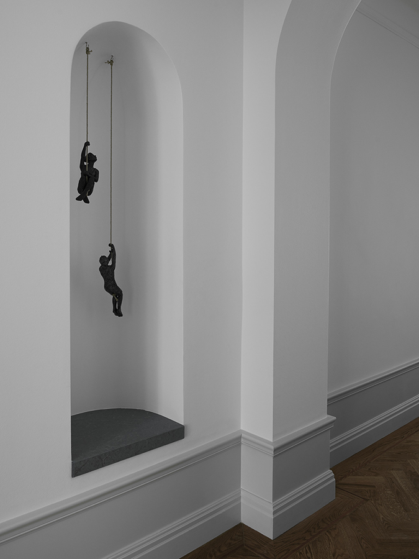
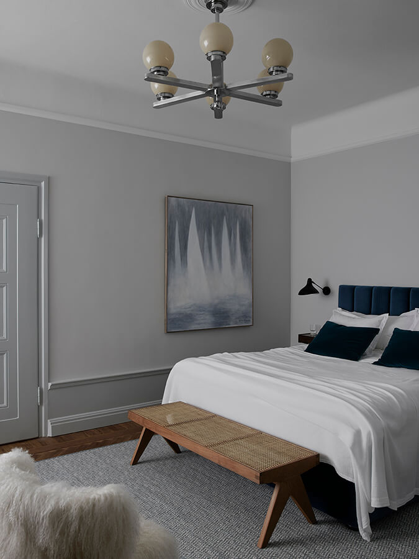
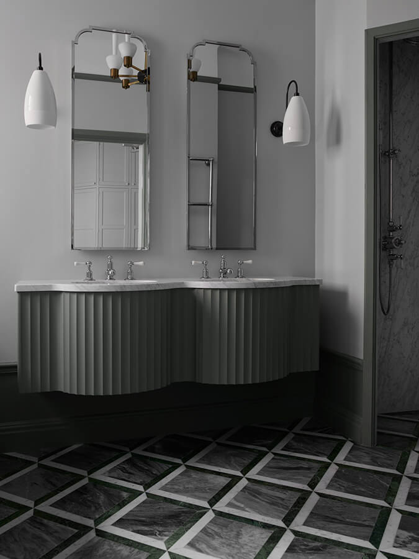
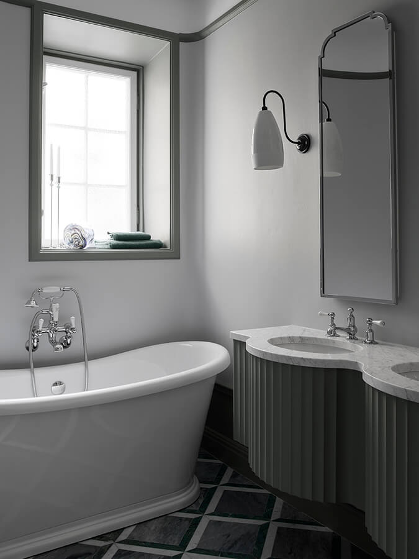
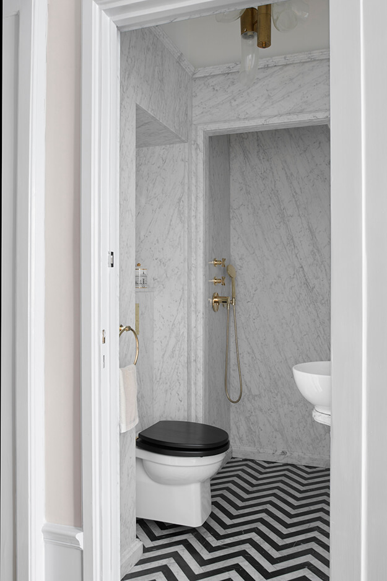
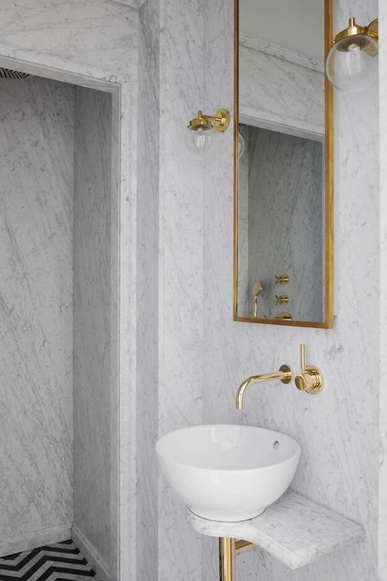
Photos: Kristofer Johnsson

