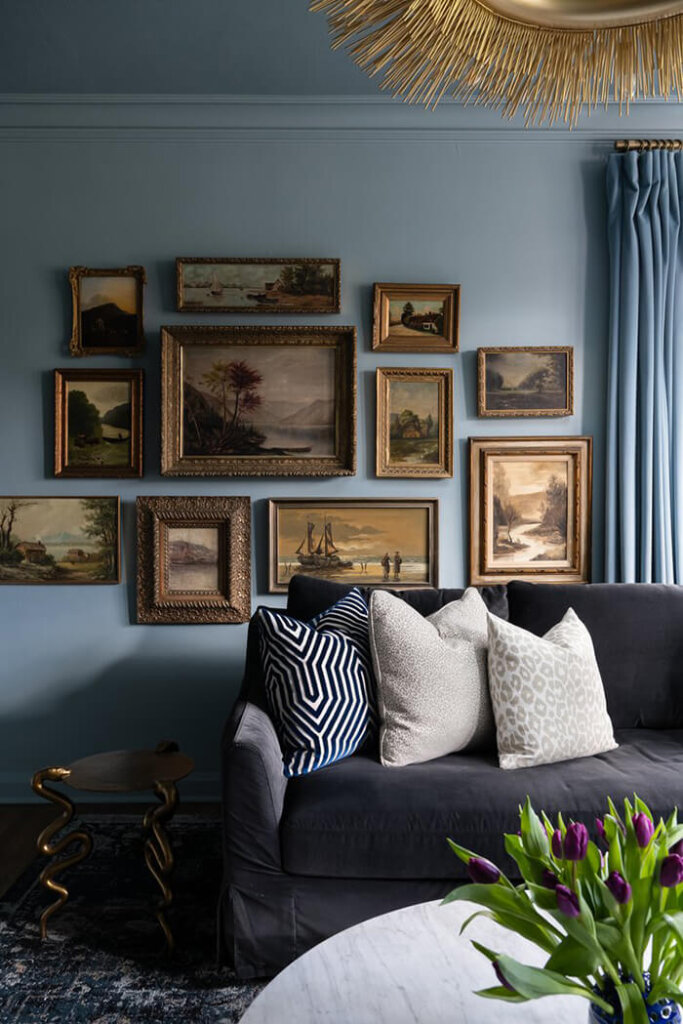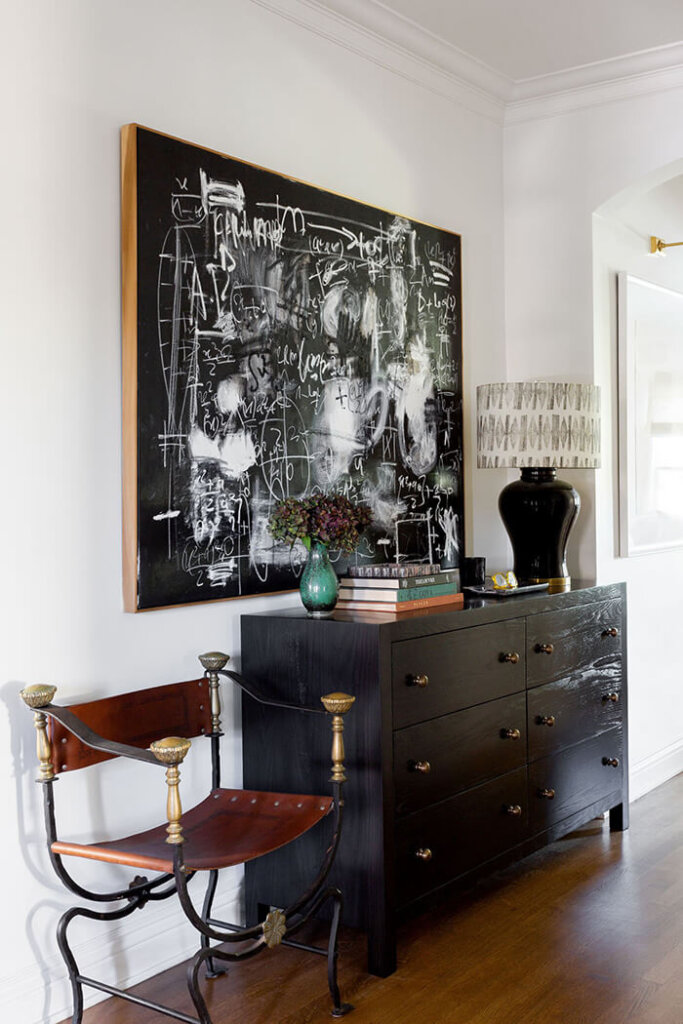Displaying posts labeled "Art"
A designer’s West Village apartment
Posted on Mon, 6 Jan 2025 by KiM

Designer Ryan Lawson‘s West Village apartment is located above his favourite Italian restaurant. If that wasn’t awesome enough, you walk in the front door and are immediately surrounded by an endless supply of eye candy. His apartment is like walking into the coolest vintage shop or art gallery. I love every bit of it, particularly the floral sofa (from Hem covered in deadstock linen velvet by Glant). Photos: Stephen Kent Johnson. Styling: Colin King.
















Kim’s favourite art installations of 2024
Posted on Sun, 22 Dec 2024 by KiM

Tomasz Starzewski from this post

Reath Design from this post


Tiffany Skilling from this post

Tiffany Skilling from this post

Osborne and Warwick from this post

La Californie from this post

Watts Design House from this post

Alecia Stevens from this post

Henrietta Southam from this post



Montana Labelle from this post

Morrisstudio from this post

Hendricks Churchill from this post

Osborn Interiors from this post

Hendricks Churchill from this post

Leanne Ford from this post

Daniella Villamil from this post

Jenn Feldman from this post

Allison Willson from this post

Lisa Hilderbrand from this post

Marianne Evennou from this post

Heidi Caillier from this post

Nadia Watts from this post
The definition of bespoke
Posted on Thu, 19 Dec 2024 by KiM

A lovely Mediterranean home located in the flourishing community of Manhattan Beach, California received a significant renovation by designer, Mandy Graham. The original living quarters were reappointed entirely, creating a renewed dynamic that radiates light and space. The existing windows and central fireplace of the former living room allowed the creation of a new perspective. Graham chose this location for the chef’s kitchen and adjoining dining area. The designer prescribed the same attention to detail within the construction of the bespoke cabinetry as she does throughout the home. The execution of details brought together with plaster, travertine and rustic wood are a testament to the designer’s modern sensibility. Graham embraces traditional architecture and affirms such framework with the modification of thick walls, arches and reclaimed beams. Many of the home’s furnishings are a nod to the designer’s furniture collections which stand in contrast to that of the traditional art and antiques.
Another example of the creativity and bespoke level of detail that continues to draw me to this incredibly talented designer. Photos: Jasper Carlberg.



















Emplacement
Posted on Wed, 18 Dec 2024 by midcenturyjo

Emplacement by NFT Architecture is a thoughtfully designed forever home, seamlessly blending into South Yarra’s established streetscape. Created for a young, growing family, the design emphasizes permanence, adaptability, connection and context. Balancing efficiency with generosity, the home evolves to meet changing needs, offering spaces that expand, contract, and foster both closeness and independence. Light-filled, outwardly connected interiors embrace the landscape, creating a serene sanctuary. Emplacement serves as a timeless canvas for life and personal expression.













Photography by Tom Blachford.
A midcentury home but make it timeless
Posted on Tue, 17 Dec 2024 by KiM

A linear and geometric single-story home tucked in the historic neighborhood of Wilshire Square in Los Angeles is a tribute to the designer’s ability to introduce mid-century with a fresh yet timeless perspective. Douglas-fir and Mahogany are the common threads that connect the interior spaces and offer a welcoming atmosphere of elegance and integration. Warmth and comfort are achieved in the bespoke kitchen that Graham identifies as a living space. The sculptural marble island enjoys counter seating from all sides and is enveloped by the wall-to-wall illuminated Douglas-fir built-ins that span the room. The open shelving concept provides optimal storage with customized wood boxes, hanging drawers and lower pull-out trays. Beyond the kitchen, Graham appointed a wood paneled butler’s pantry with integrated refrigeration and ovens. A secondary free-standing sink and dishwasher are a nod to the designer’s furniture collections. Mahogany storage solutions were designed to characterize the home’s mid-century architecture and separate rooms with integrated jambs and thresholds. Douglas-fir paneled bathrooms and custom marble sinks are yet another reminder of the cohesive and articulate design concept. Beyond the architectural key features, noteworthy mid-century furnishings were chosen for their authenticity amidst the client’s carefully curated art collection.
I am always and forever fascinated by Mandy Graham‘s approach to design. Monastic, minimal and unique with incredible attention to detail. Photos: Jasper Carlberg.
















