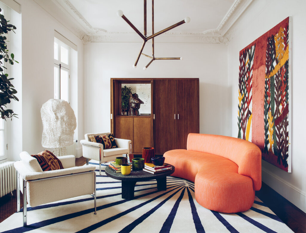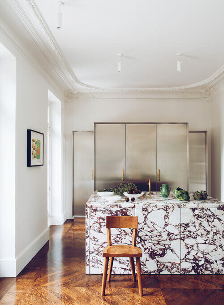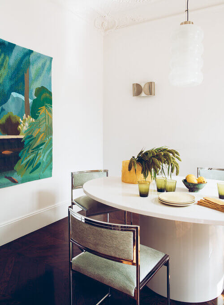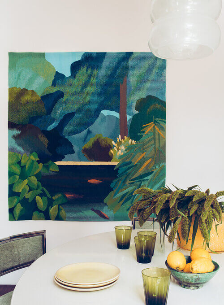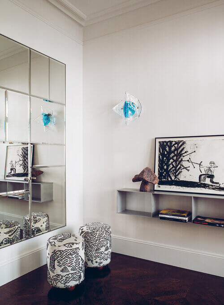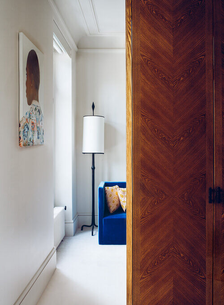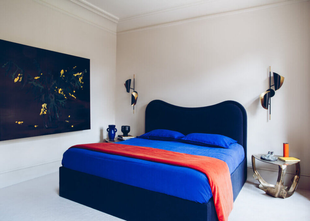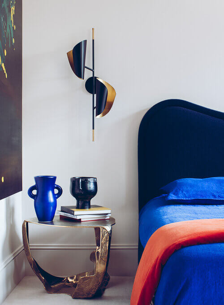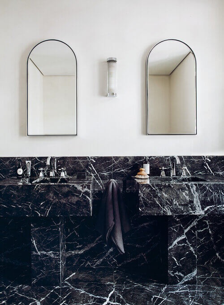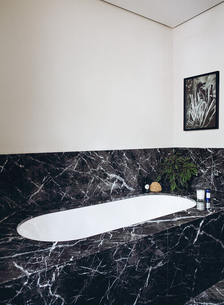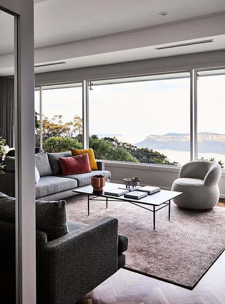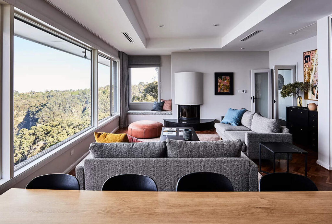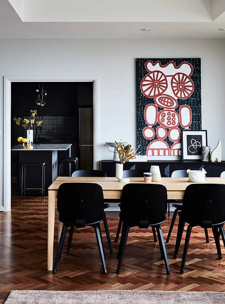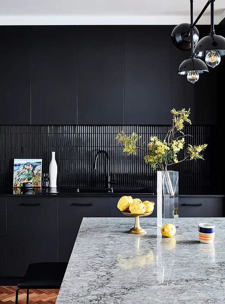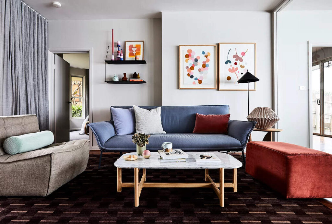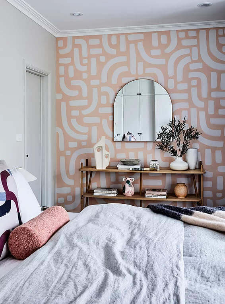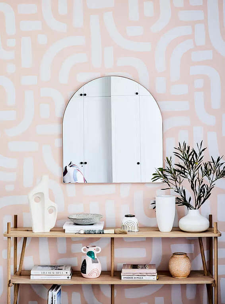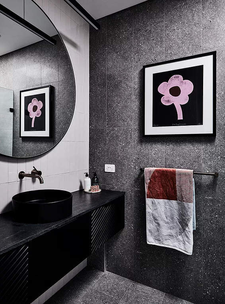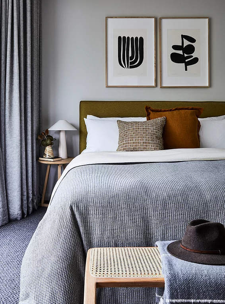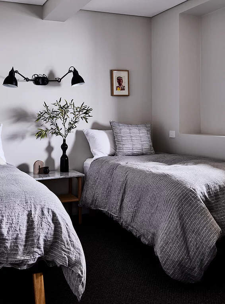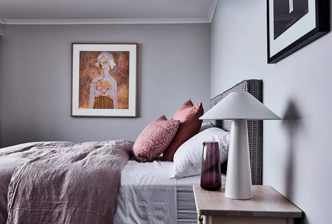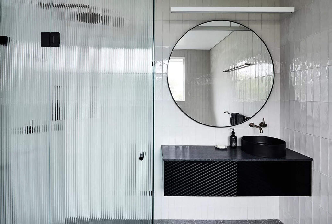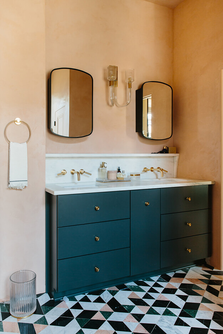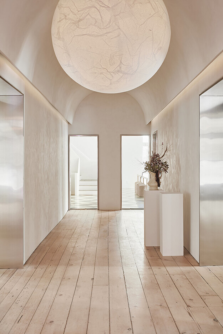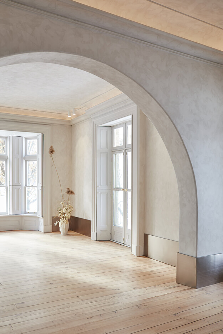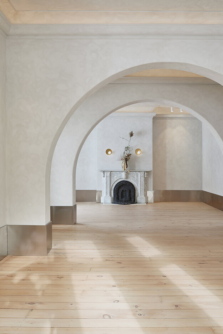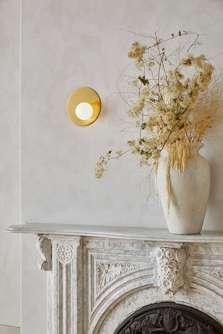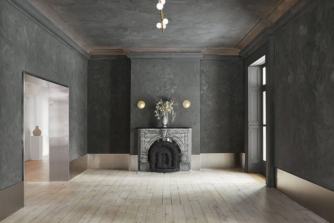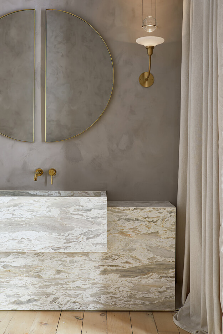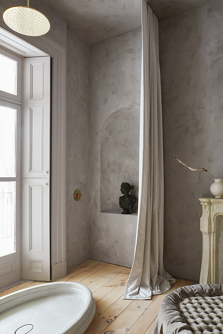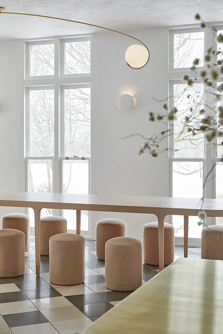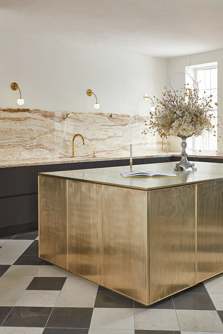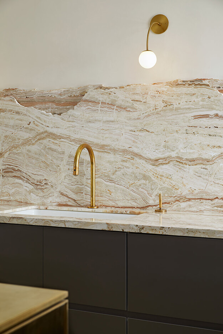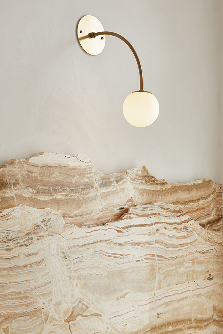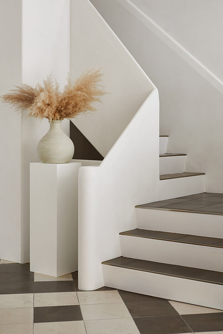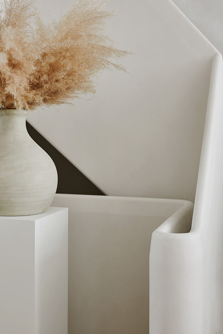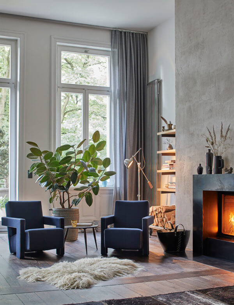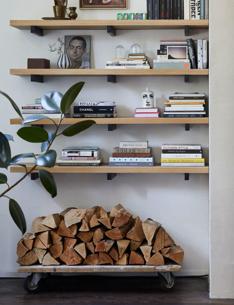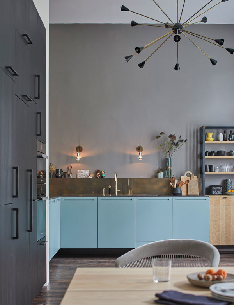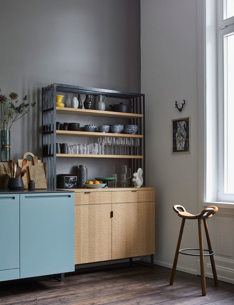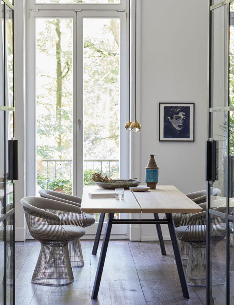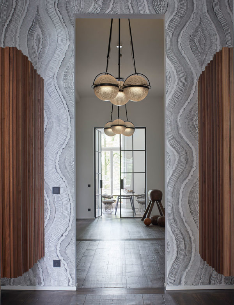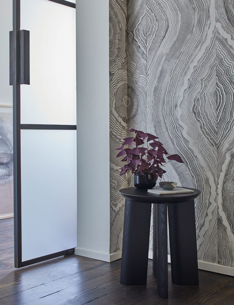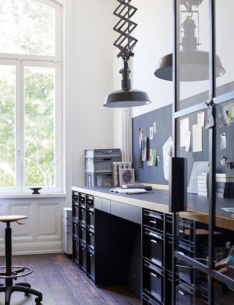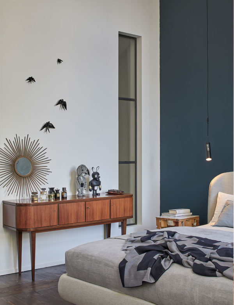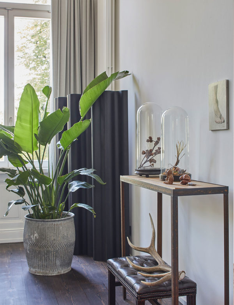Displaying posts labeled "Bathroom"
Colourful Parisian chic
Posted on Thu, 1 Jul 2021 by midcenturyjo
I had to share one more project from Paris-based RMGB, a colourful and oh so chic apartment in Versailles. Notice though the colour comes from art and furniture. The shell is whitest of white helping those colours pop.
Photography by Matthieu Salvaing
Cloud Parade
Posted on Thu, 1 Jul 2021 by midcenturyjo
“This stunning home was tired and unloved and required a major refresh to enliven it for holiday guests. The interior of the house needed to complement the magnificence of the view.”
Don’t fight it, enhance it. Josie Simpson of Altus Design Studio loves colour, texture and pattern. In this Blue Mountains house (to the west of Sydney) her approach has been a joyful play of these design elements that don’t detract from the “elephant outside the room” but rather enhances the experience inside.
A European inspired loft in downtown Kentucky
Posted on Wed, 30 Jun 2021 by KiM
I had to share another inspiring project by the talented ladies of Journey + Jacobs. The second floor remodel of this historic downtown Louisville building was inspired by an old world, Parisian apartment. We designed it to have low-key elegance and glamour while feeling comfortable, useful, textured and touchable. We created contrast between the bright and clean whitewalls in the main living space to bolder tones in the smaller spaces like the office, painted in a bold green. The primary bedroom was created to be calming, warm and layered with grey linen lush bedding, heavy chocolate velvet curtains and tall built-in wardrobes. The adjoining wet room was plastered in a blush tone with a modern tub, black framed shower glass and bold colorful marble tile on the floor. The kitchen was made for entertaining with a 5x8ft marble island and an accordion door on the far wall allowing for seamless indoor/outdoor living. We turned the tiny second bedroom into a meditation space with a custom upholstered mustard velvet bench for resting and built-in shelves to house health books, nicknacks from travel and extra storage. (Photos: Lang Thomas Studios)
It’s unfortunate this space is not furnished but let your imagination run wild with the endless potential it has… An 18th century stone manor becomes an unexpected special event pace in Goderich, Ontario. Utilizing a monochromatic colour scheme and tactile materials, the space pays homage to the moon, the only respite in the dark and secluded landscape. Bold, sweeping arches and an extruded barrel ceiling were introduced into the otherwise formal plan to further emphasize the narrative of the moon. Limewashed walls lend a texture that is unmistakably reminiscent of how our naked eye perceives the moon’s surface. In opposing rooms, the highly contrasting colours mimic the dark side. In the kitchen, precious onyx slabs were broken by hand and layered for an unexpected backsplash that adds a beautiful and rugged texture. Designed by Author. (Photos: Niamh Barry)
A designer’s sophisticated apartment in Hamburg
Posted on Fri, 25 Jun 2021 by midcenturyjo
Light-filled yet moody the Hamburg home of interior designer, stylist and photographer Peter Fehrentz is a sophisticated oasis in the bustling city. Beautiful high windows and a sense of space, of volume, are the starting point for the masculine yet layered and considered apartment.
