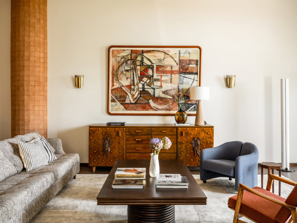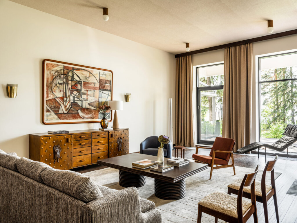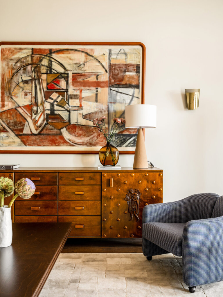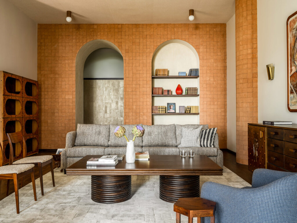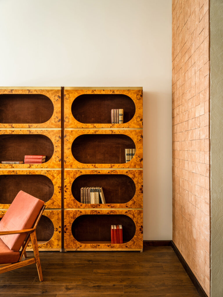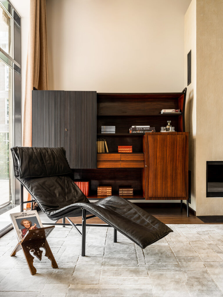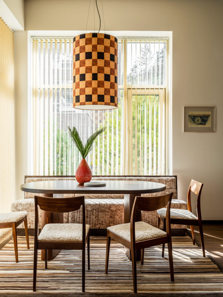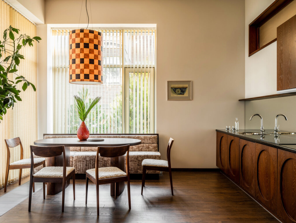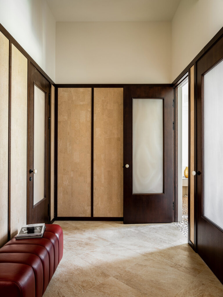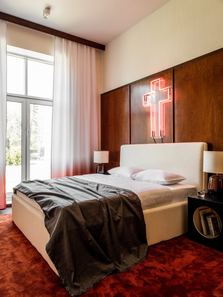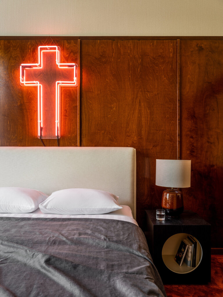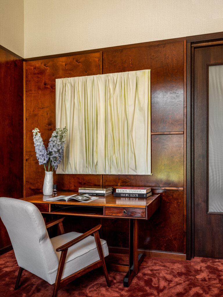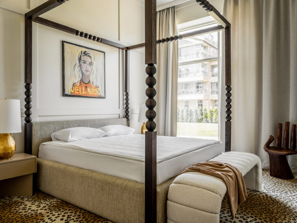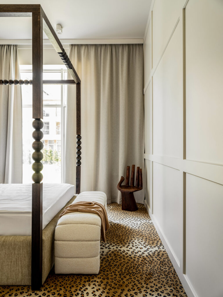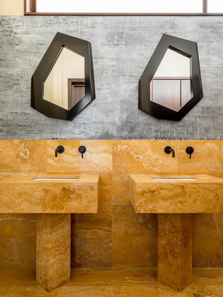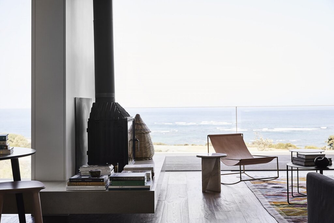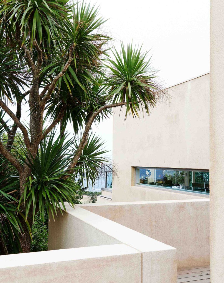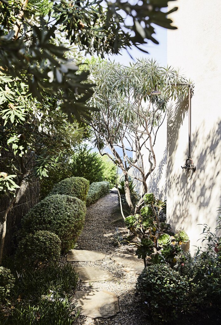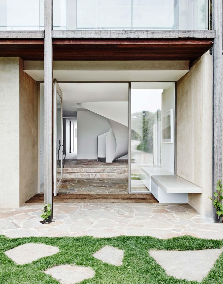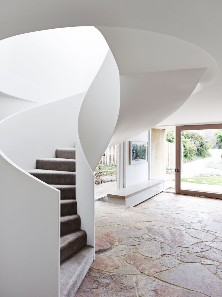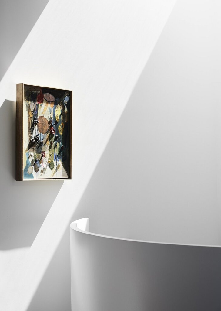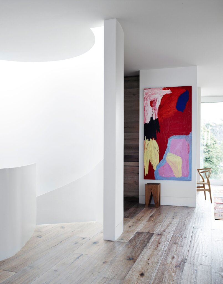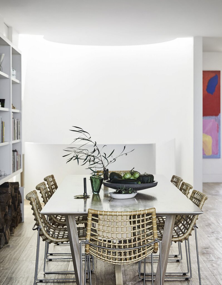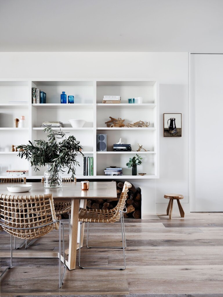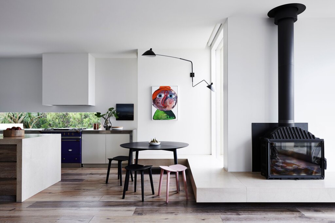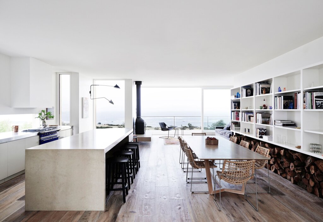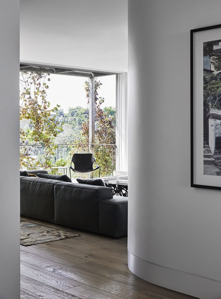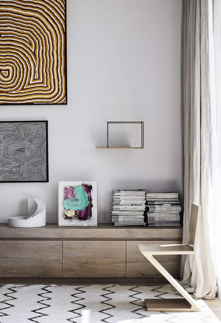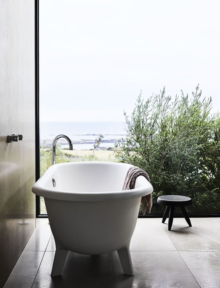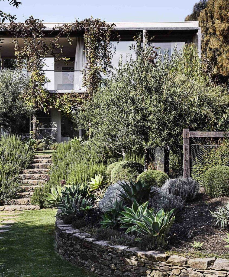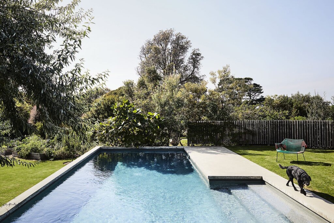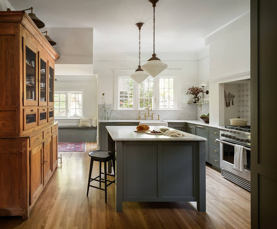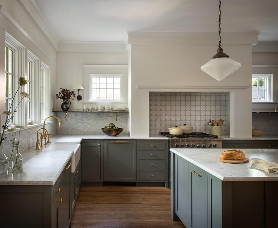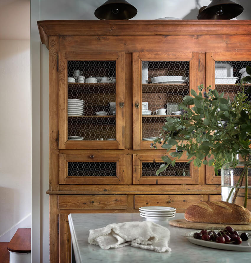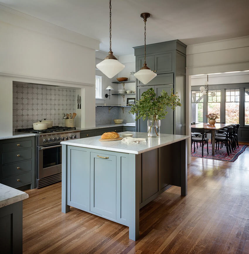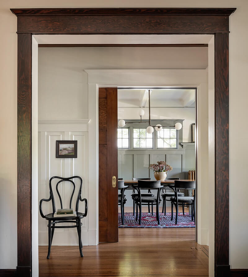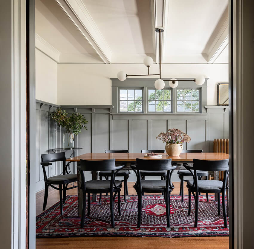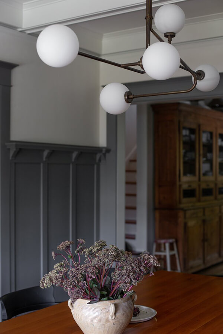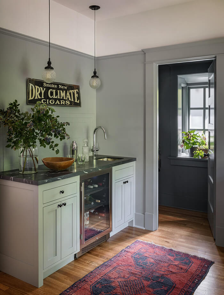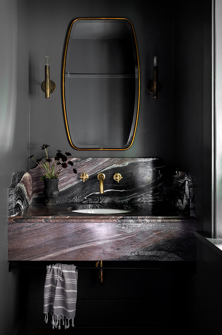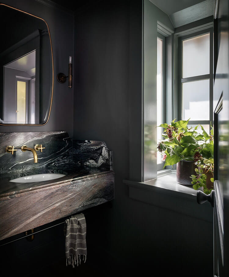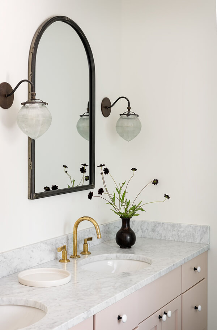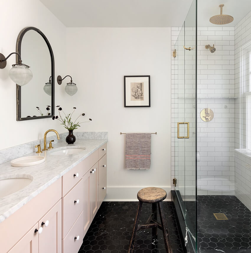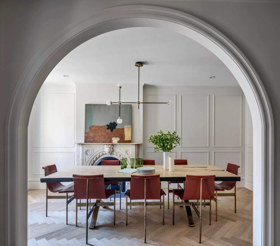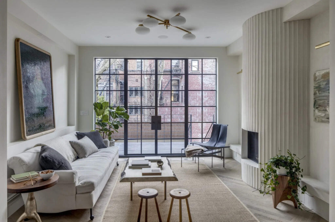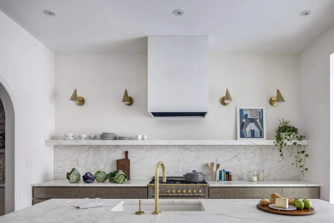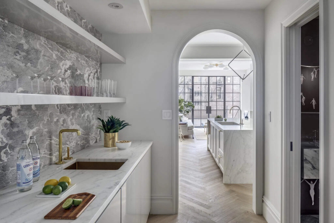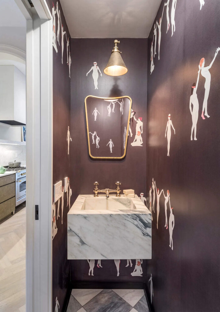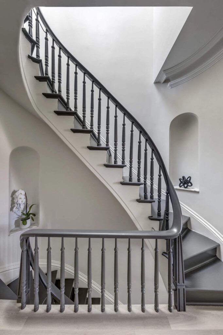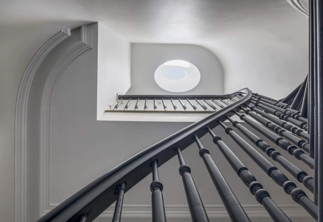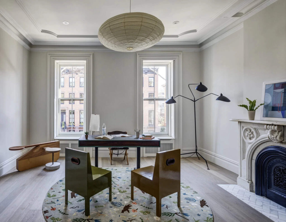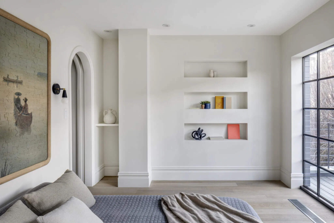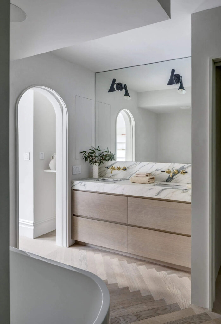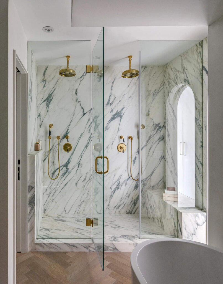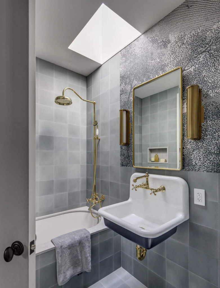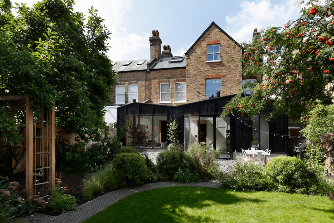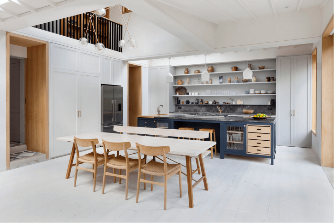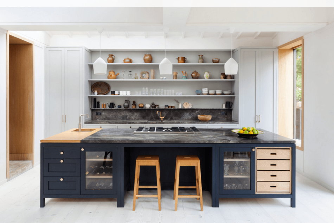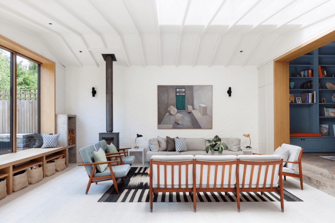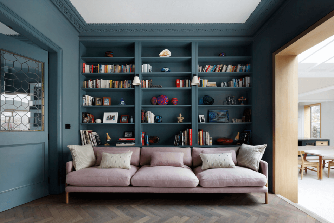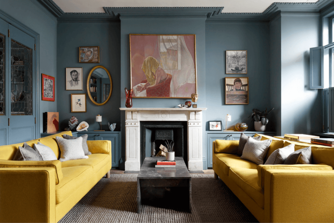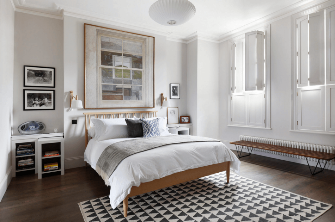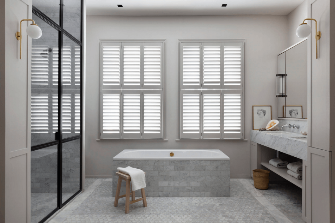Photography by Lisa Cohen & Sharyn Cairns
Displaying posts labeled "Bathroom"
Russian brutalism meets 70s American motel
Posted on Fri, 14 May 2021 by midcenturyjo
Or at least that’s the way Moscow and St Petersberg-based interior designer Tim Veresnovsky describes this apartment in Komarovo on the Gulf of Finland. The rendered walls, terracotta tiled arches (the wrong side of the tile was used for its texture and colour) and rich wood panelling play into the tonal colour palette of rusts and browns. Sophisticated and stylish. A far cry from the brutalist Soviet sanatoriums by the ocean.
Sophisticated seaside living
Posted on Wed, 12 May 2021 by midcenturyjo
“With incredible views towards the southern wild ocean and northern views to the enclosed and stunning pool lawn and flourishing vegetable garden, we wanted to create an ‘Australian’ villa in the landscape by the sea. Internally, we aspired to creating spaces rather than surface, creating atmosphere rather than rooms; creating both a generosity of spirit and serenity as a background for happy family life.”
As stunning as its rugged setting this sophisticated contemporary beach house is definitely no shack with its expansive views through large glass windows, open plan living and a sheltered oasis of a garden behind. Flinders House by Melbourne-based Susi Leeton.
A restored Seattle Craftsman
Posted on Tue, 11 May 2021 by KiM
Simple and elegant and timeless. A gorgeous restoration designed by Lisa Staton. Perched up on a hill in a bustling Seattle neighborhood, our clients came to us wanting to do a full gut remodel and restoration of their classic Craftsman house. The request was for us to restore the old bones of the house where years of various renovations had stripped it away (especially in the kitchen). They wanted a generous kitchen that flowed easily into the dining room for entertaining. Key to making the new space-plan work was moving the powder room to the opposite side of the house which also allowed us to create a butlers bar area. Windows on the main floor were re-configured to match the size and proportion of existing original wood windows. In the dining room inky gray walls and a crisp white ceiling marry well with the new kitchen. While the kitchen is all brand new, details like the new windows, open shelves in brass and marble and the vintage 1900s French cabinet keep it true to the old house. A simple mudroom sits off the kitchen. Upstairs the main bath was fully redone with a combo of black marble hexagon floor, putty pink cabinets and custom lights and mirrors. (Photos: Aaron Leitz)
Arch House
Posted on Thu, 6 May 2021 by midcenturyjo
“This project is a triplex for a young couple who travel extensively for business who wanted the feeling of a quiet sanctuary for their new home. They partnered with BAAO to provide furnishings throughout the house. The existing building is a relatively compact Anglo-Italianate townhouse circa 1860, and a three-story extension was added to expand the living space. The house’s signature arched doorway and front window were the inspiration for much of the detailing for the renovated spaces.”
The repetitive arch motif leads the eye from room to room and floor to floor. The colour palette is restrained but pops of wallpaper and luxurious stone lift the scheme.
An Edwardian home and a modern extension
Posted on Tue, 4 May 2021 by midcenturyjo
A double-height void is the centrepiece of this extension to an Edwardian house by De Rosee Sa. The Dulwich home is in an area with strict heritage guidelines and the client wished to enhance the character of the property while remaining sympathetic to the surroundings. A wonderful example of how modern and heritage can work in harmony with each other.
