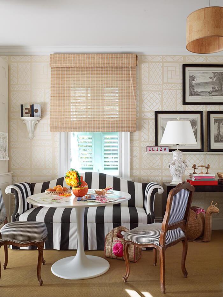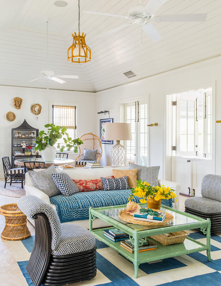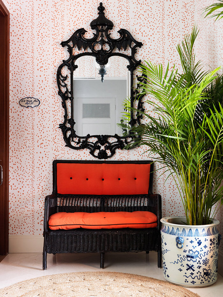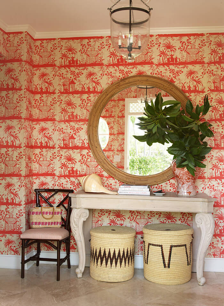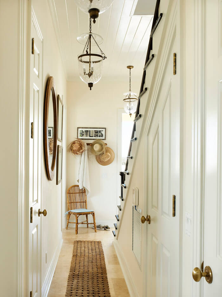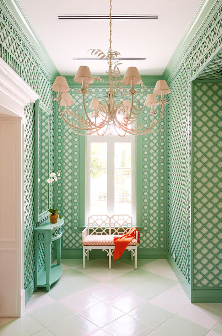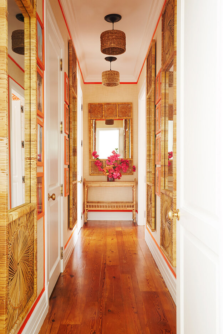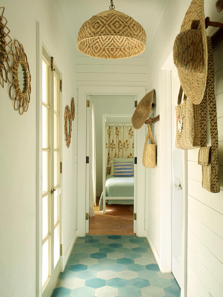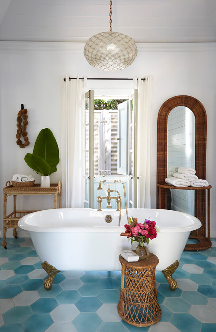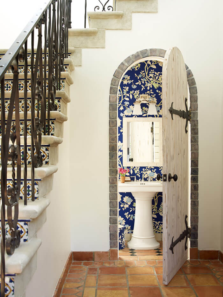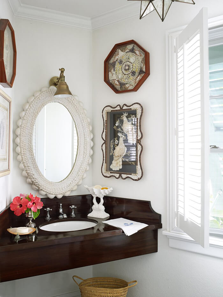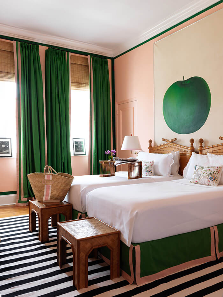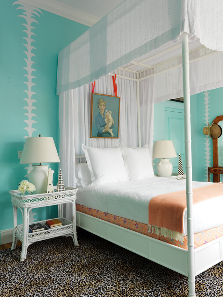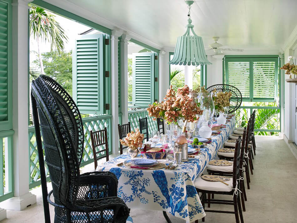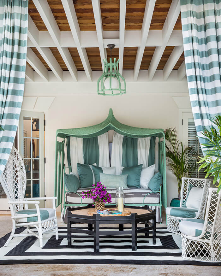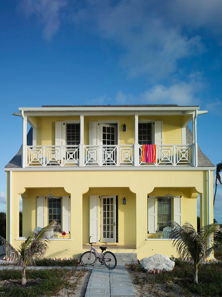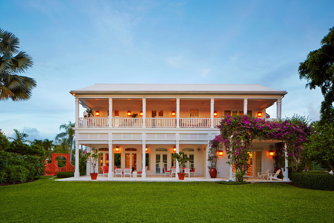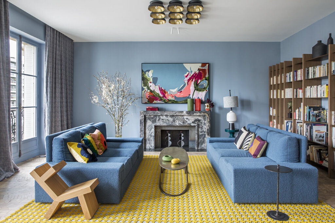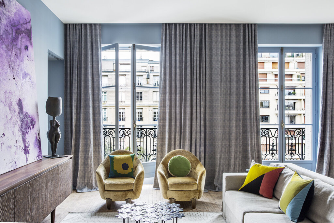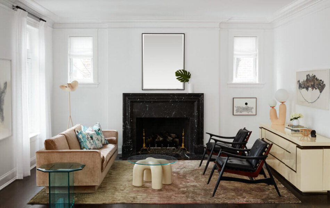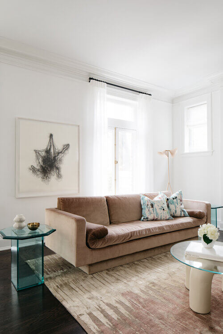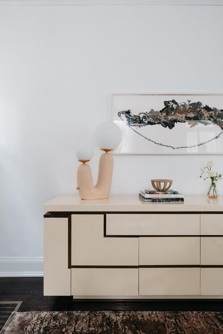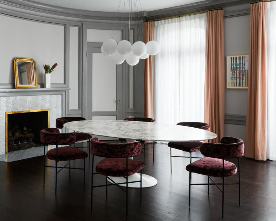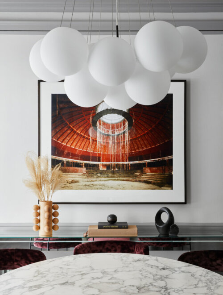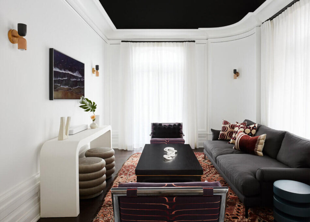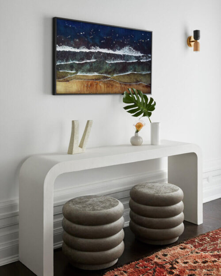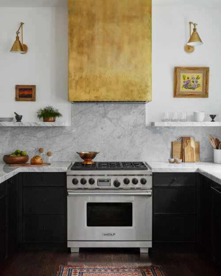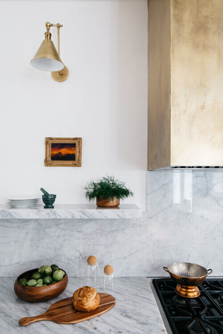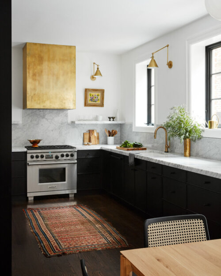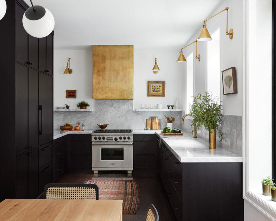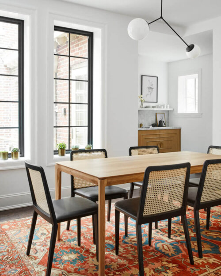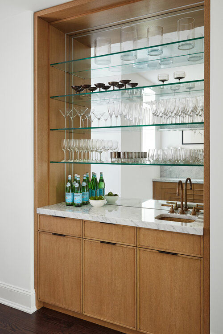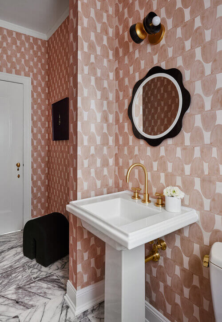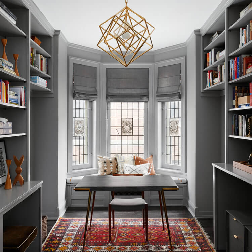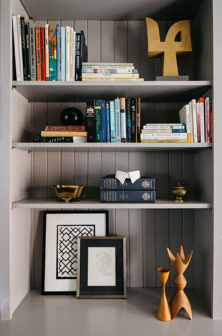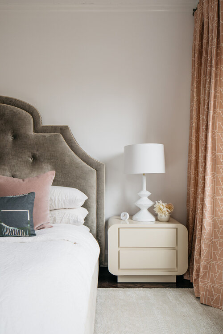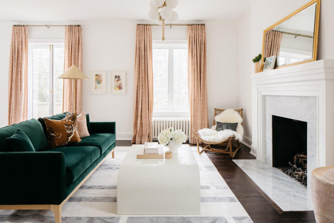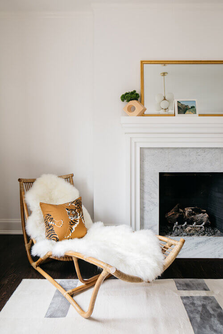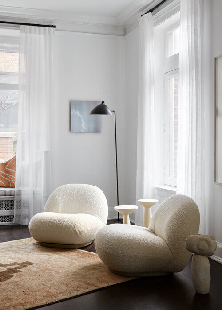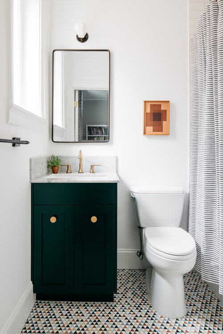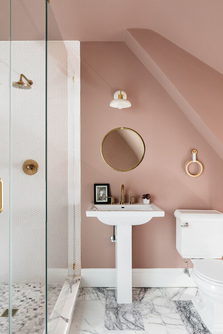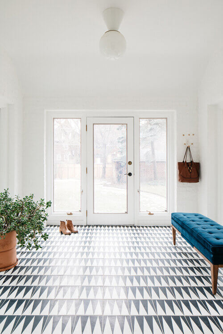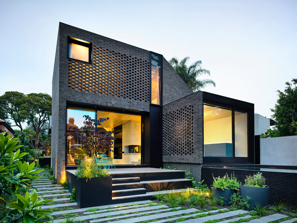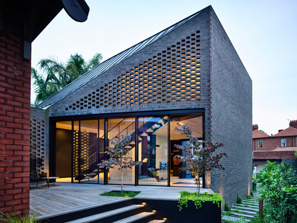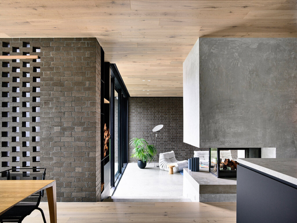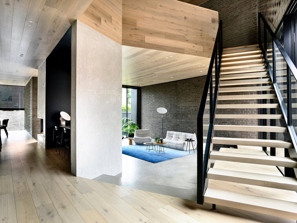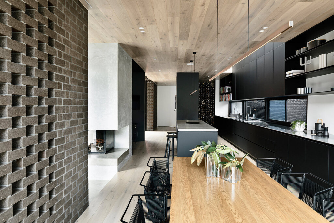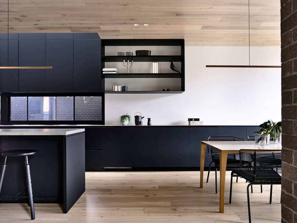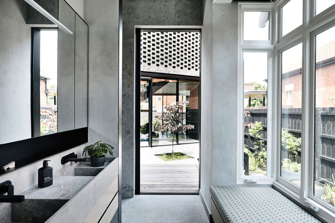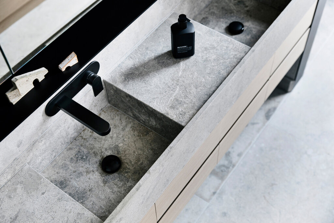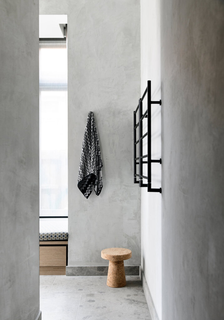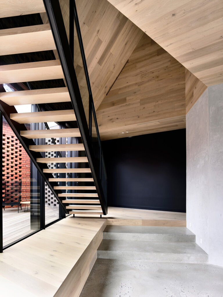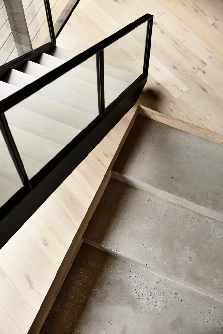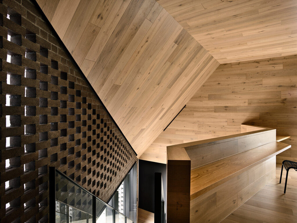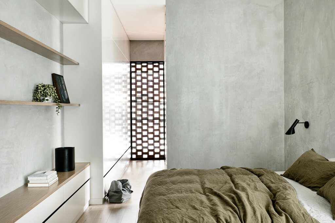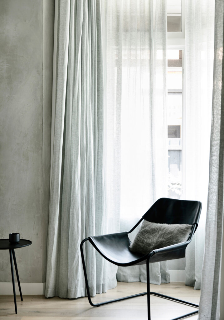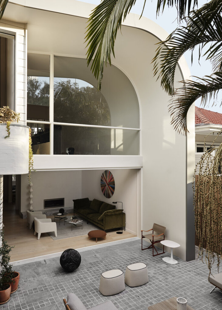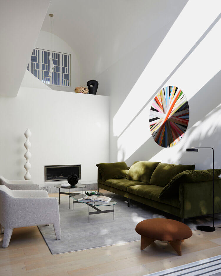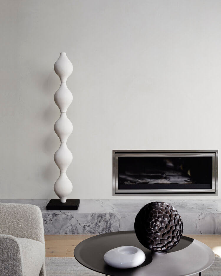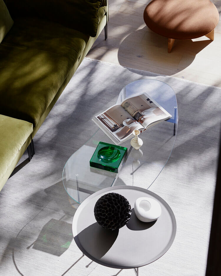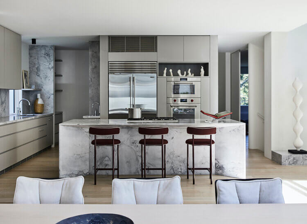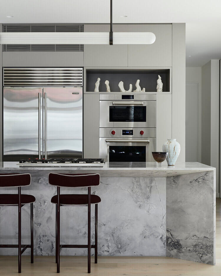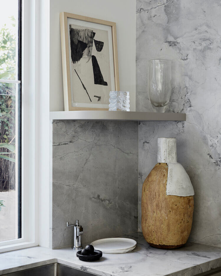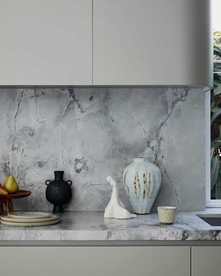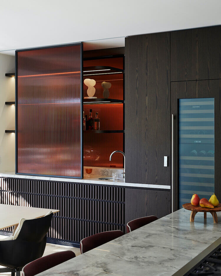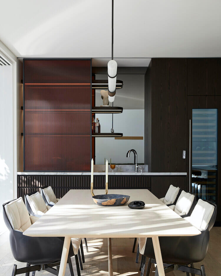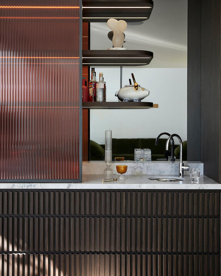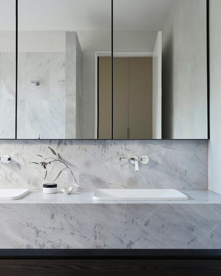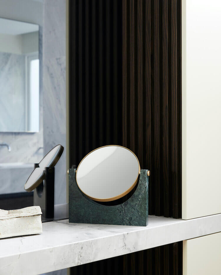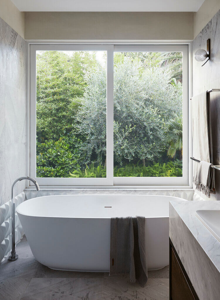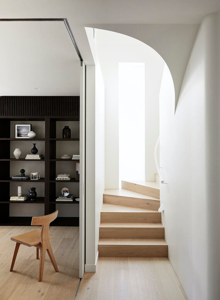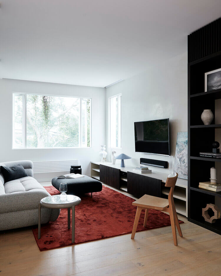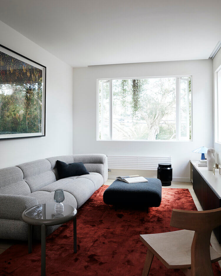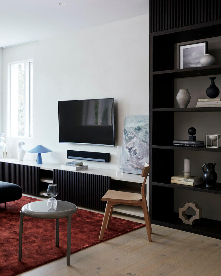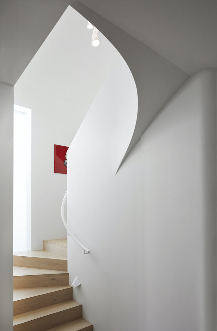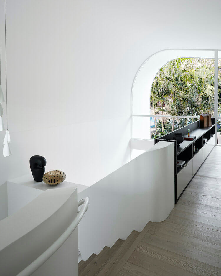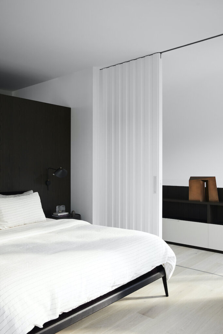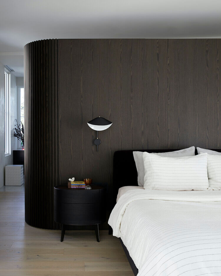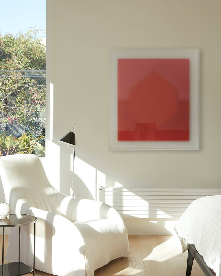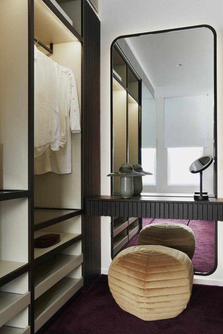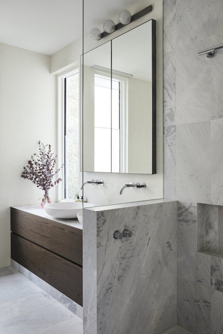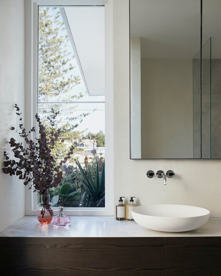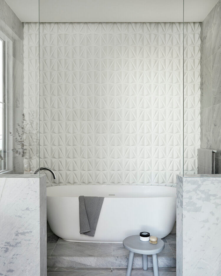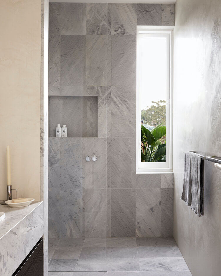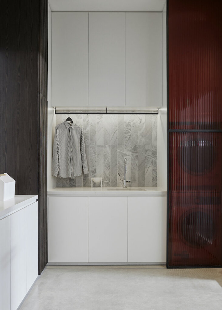Displaying posts labeled "Bathroom"
Decorating for the tropics
Posted on Mon, 9 Nov 2020 by KiM
Back in 2018 I was sent a copy of designer Amanda Lindroth‘s book Island Hopping and was mesmerized by her tropical, breezy, timeless style. I stumbled up on her website again the other day and continue to be smitten. With winter coming and the thought of missing out on yet another trip to Mexico, I can use all the tropical inspiration I can get.
A colourful apartment in Paris
Posted on Fri, 6 Nov 2020 by midcenturyjo
“This Paris Apartment project was a total restoration. The idea was to focus on the swirl design of the entrance floor and build outwards, stretching the space beyond this initial focal point. Height and curves prevail. Whilst the project was to remain relaxed and comfortable, we introduced curated design design and art pieces. The place feels personal, authentic but quite grandiose in the reception areas.”
It’s as much about bold colour as it is about Parisian chic, personality as it is about style and panache. French finesse by Studio ALM .
Photography by Giorgio Baroni
A colourful, contemporary renovation
Posted on Wed, 4 Nov 2020 by midcenturyjo
Great old bones but this Chicago house needed an injection of character when it came time to renovate. Carefully curated vintage finds, splashes of colour and an almost Parisian flair. Sophisticated and nuanced. Hyde Park House by Jen Talbot Design.
Hips and gables
Posted on Mon, 2 Nov 2020 by midcenturyjo
“An existing heritage building is transformed through the introduction of a modern, two-storey addition that playfully re-interprets the distinctive geometry of the original dwelling through a contemporary lens. Capturing abundant natural light and garden aspects, the new addition employs a refined and subtle palette of brick, steel and timber.”
Adding more space to a heritage home isn’t always about replicating the existing style. Sometimes it’s better to clearly delineate between old and new. This contemporary extension with its umbilical cord of glass and brick connecting it to the mother house shares similar materials such as brick while referencing the existing hips and gables in its form. York Street Residence by Melbourne-based Jackson Clements Burrows Architects.
A beachside home that goes against the typical coastal character
Posted on Thu, 29 Oct 2020 by midcenturyjo
“The central hub of the home, with its monumental kitchen island, is brought together with the dining room, lounge and outdoor courtyard. This was designed in response to the client’s brief: to bring everyone together in conversation. A clear, yet cohesive distinction has defined these spaces through the artful balance of bespoke designs and richly layered materials, furniture and lighting, all of which are threaded seamlessly throughout each room.”
Soaring ceilings and sinuous lines, monumental marble and expanses of glass. Grounded yet open and rising through 3 levels. Definitely not your typical beachside cliché. Bronte Residence interiors by Sydney-based Studio George.
Photography by Dave Wheeler
