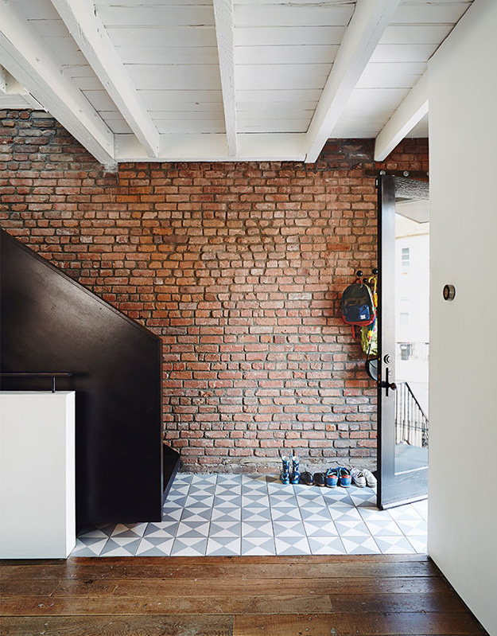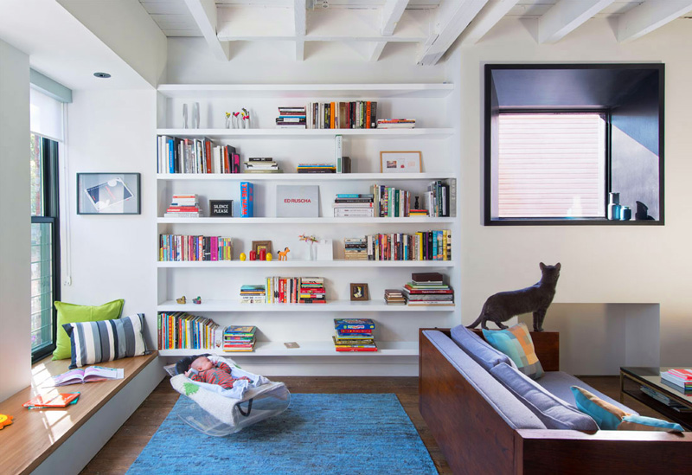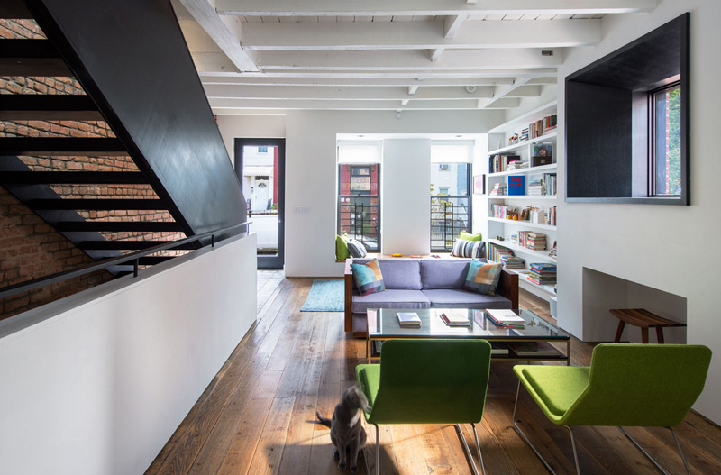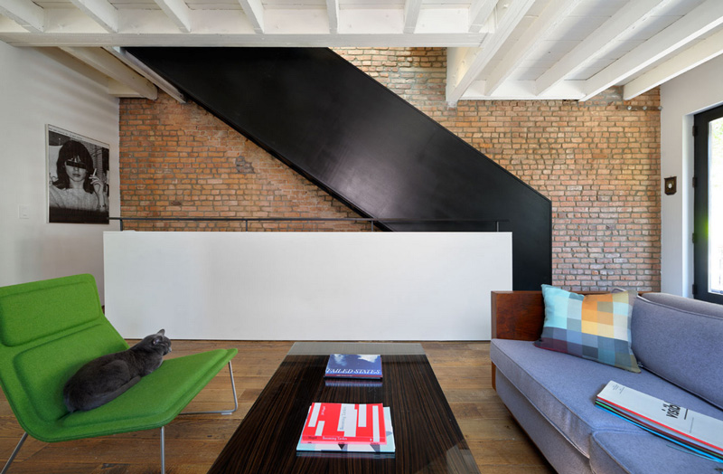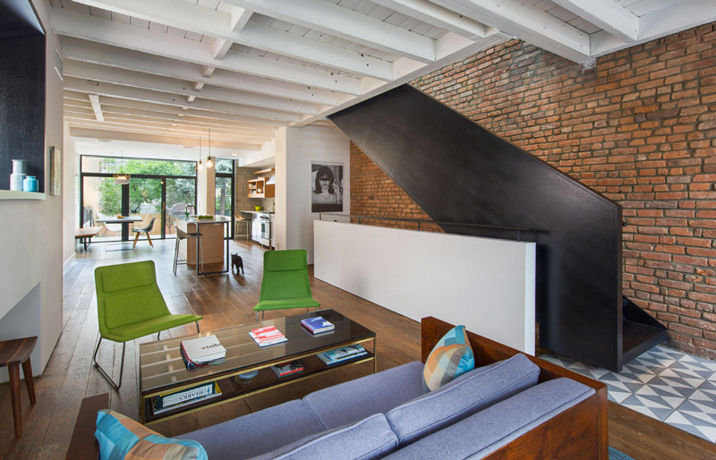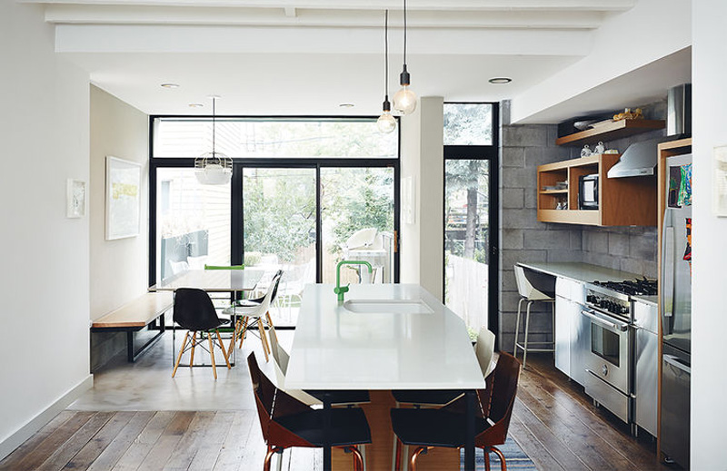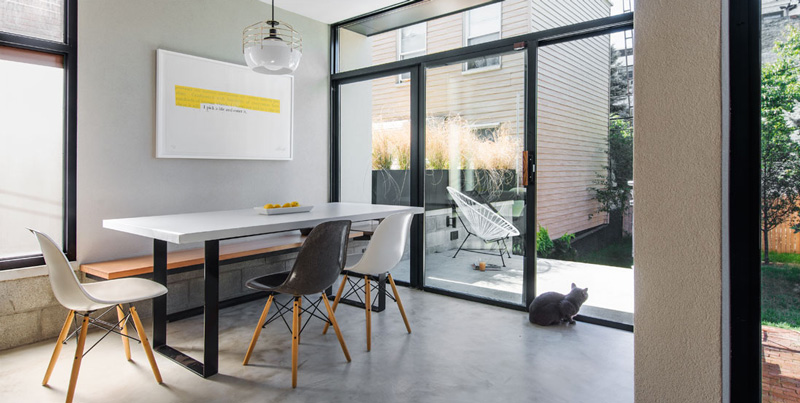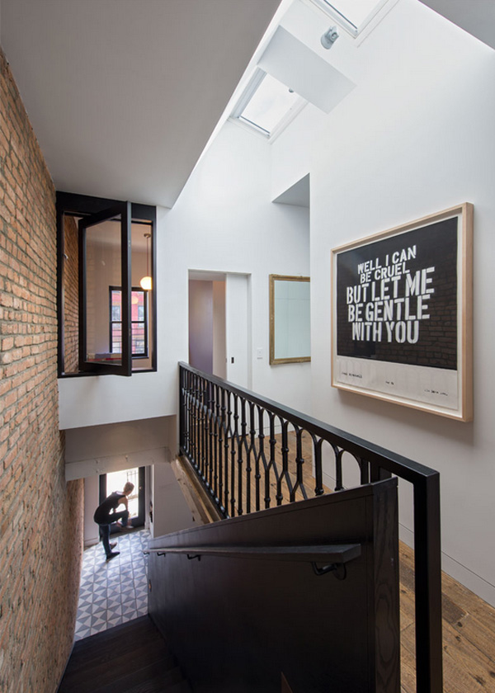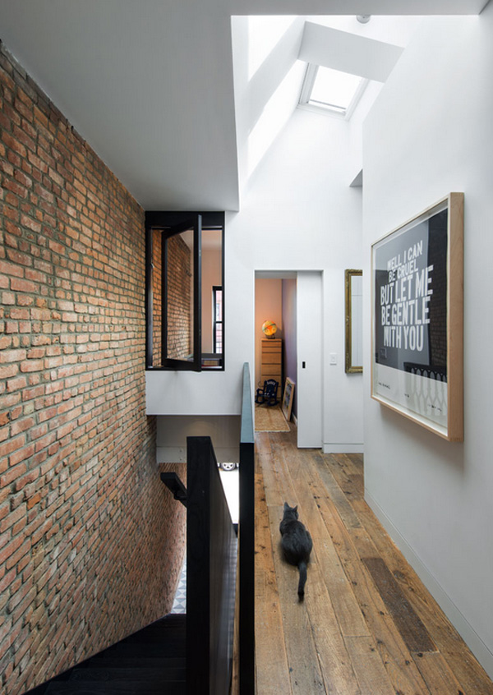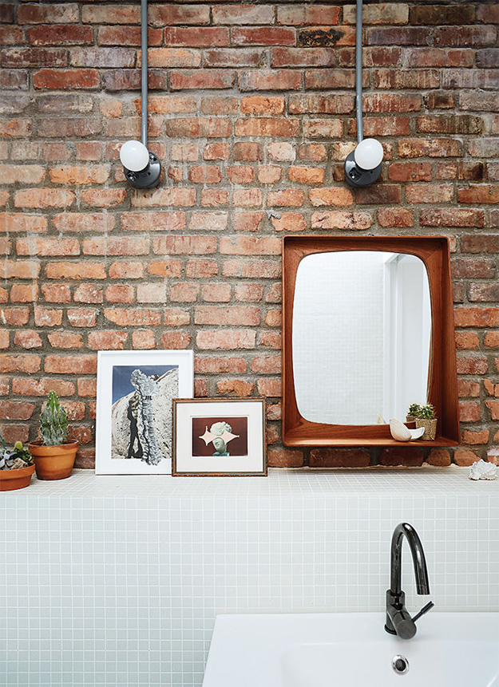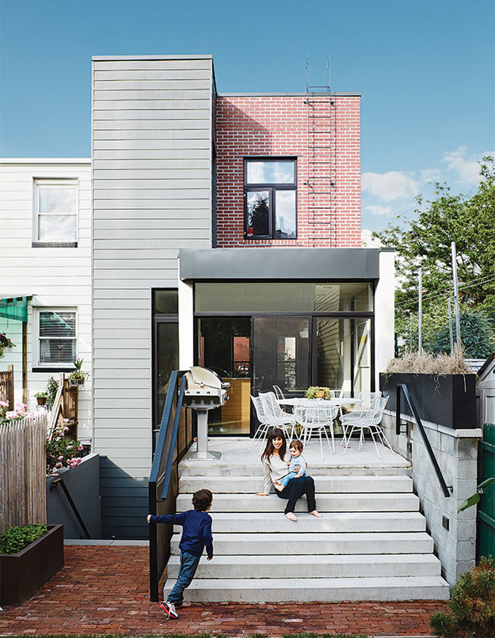Displaying posts labeled "Brick"
A loft in a 19th century converted warehouse
Posted on Thu, 17 Dec 2015 by KiM
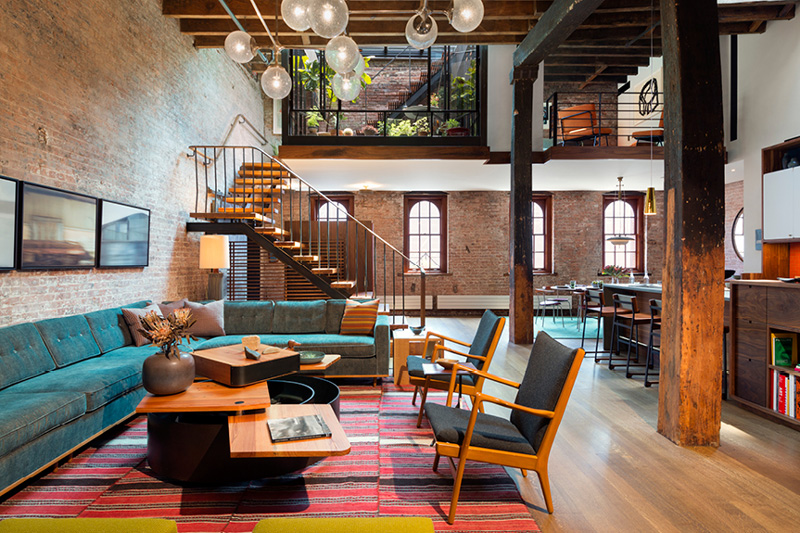
I know I have often said “this is my dream loft!” but in all seriousness, THIS IS MY DREAM LOFT! The exposed brick and beams, and HOLY SMOKES WILL YOU LOOK AT THAT MEZZANINE! With direct access to the roof-top terrace and features an interior courtyard with a retractable glass roof. I die. By Andrew Franz Architect.
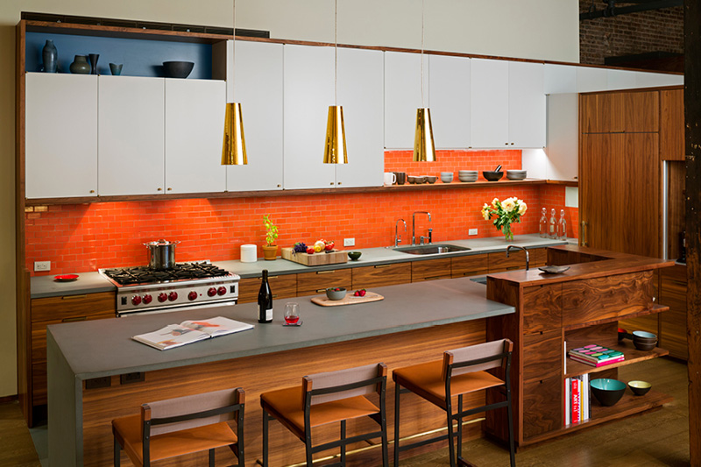
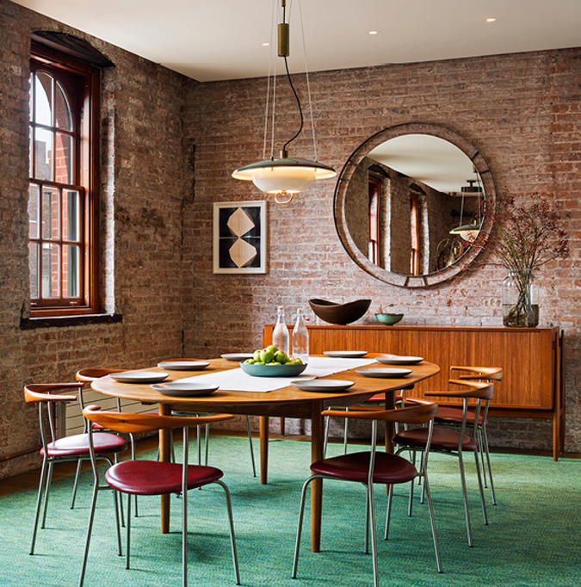
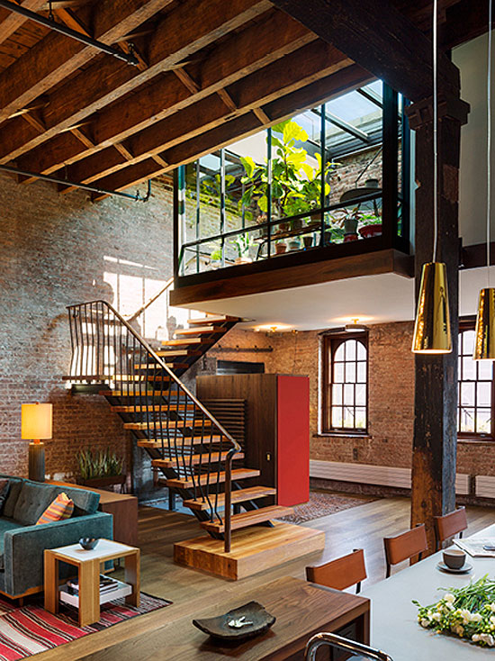
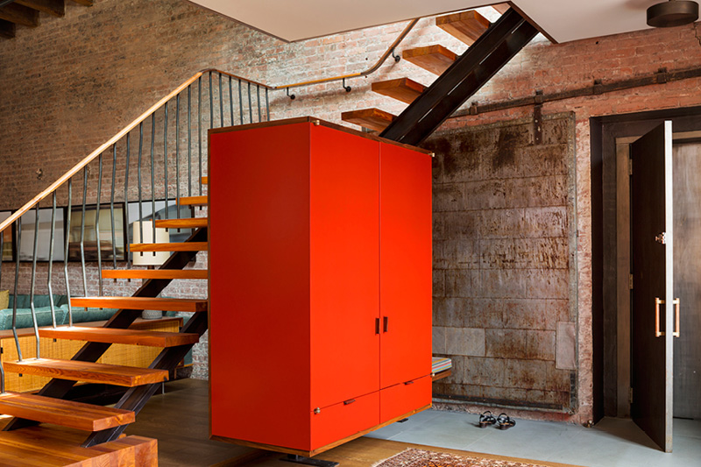
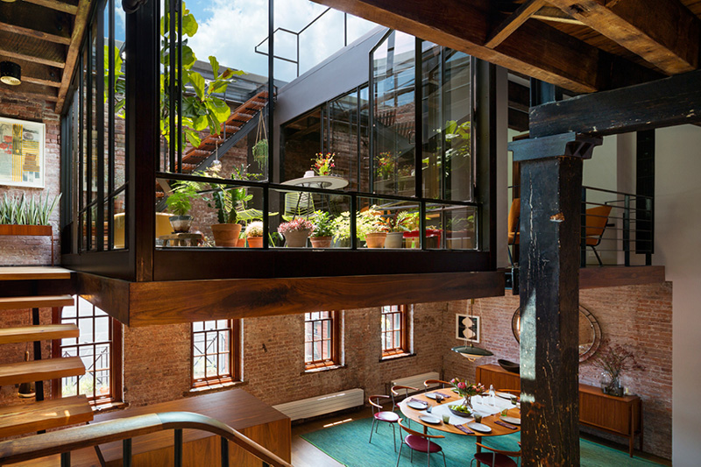
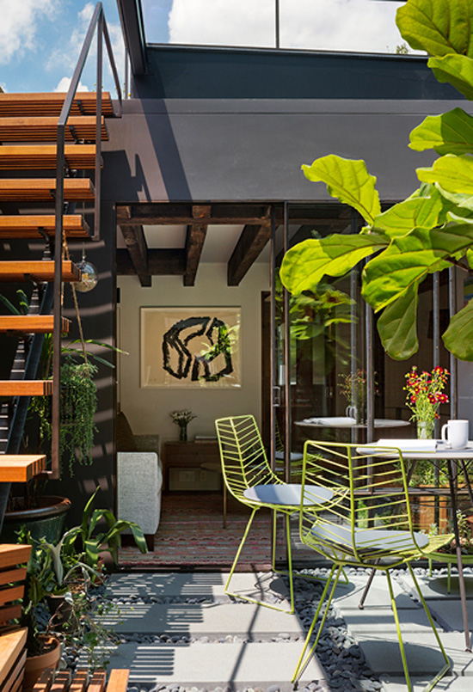
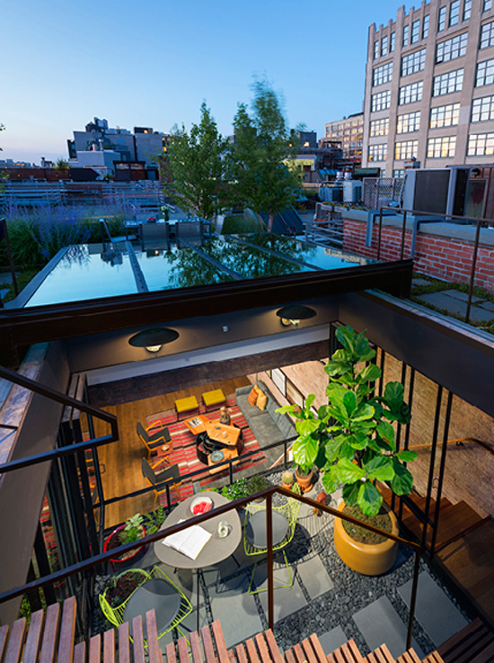
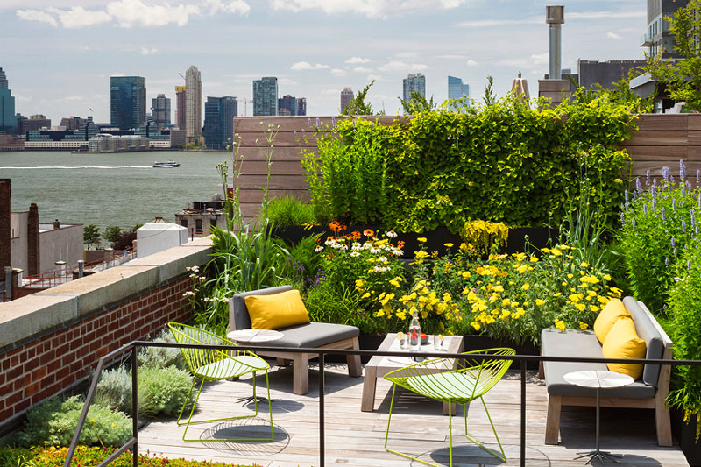
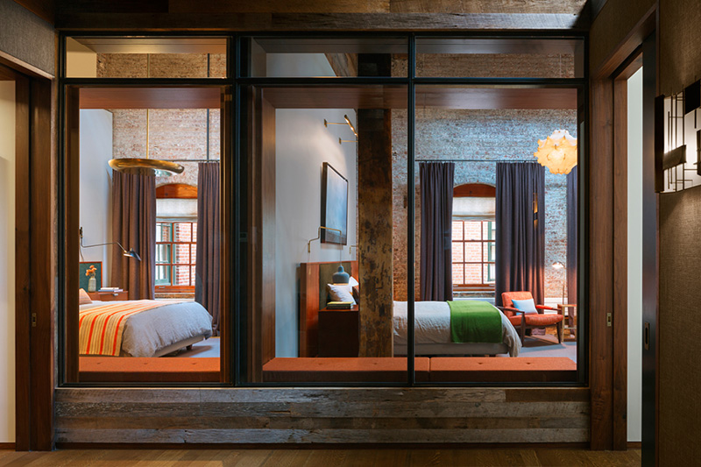
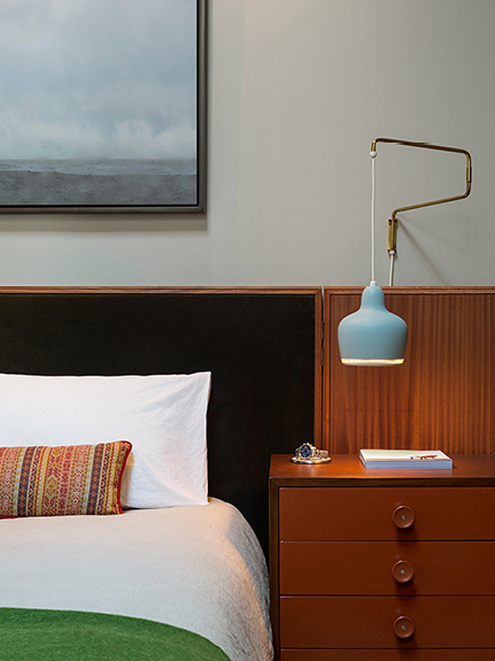
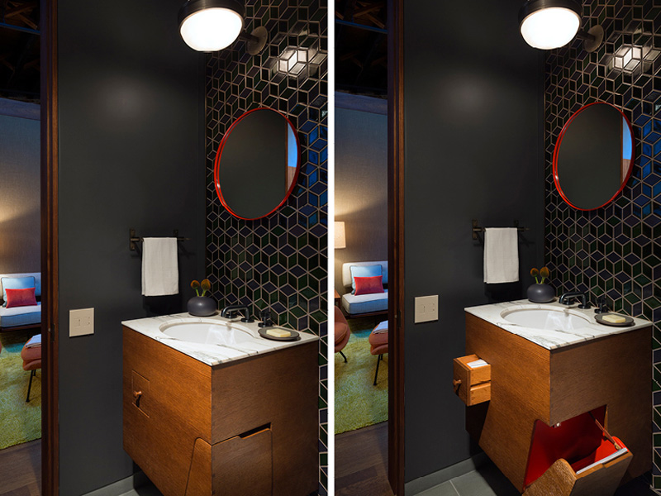
Stalking 1
Posted on Wed, 2 Dec 2015 by midcenturyjo
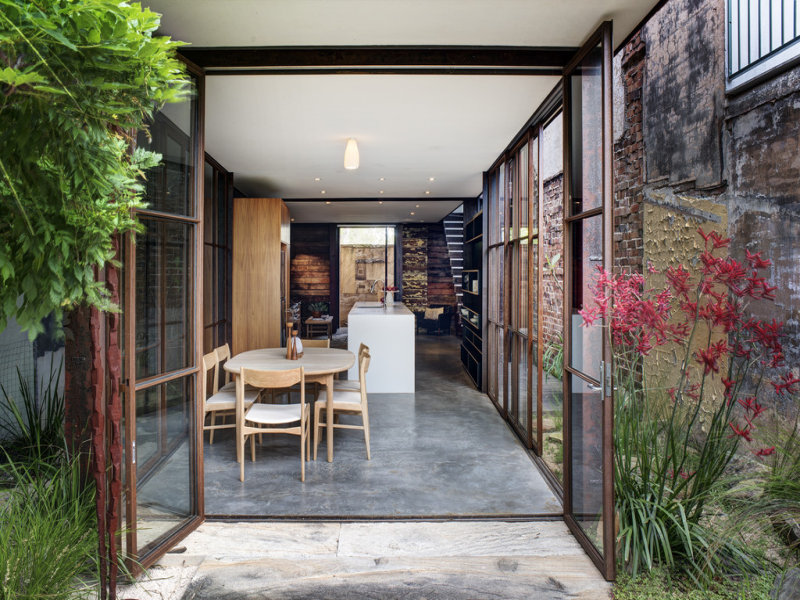
We’re in Camperdown, an inner western suburb of Sydney, thanks to one of my fellow stalking addicts who shared this link. Just down the road from the University of Sydney this modern “terrace house” couldn’t be described as student digs. No it’s more rustic meets sculptural meets industrial meets million dollar price tag. I would love to see this place in real life. I think the photos, especially of the upstairs bedrooms, don’t quite do it justice. Link here while it lasts.
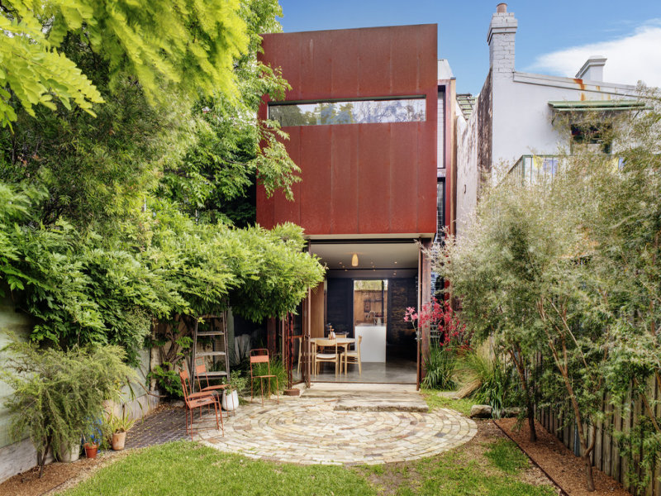
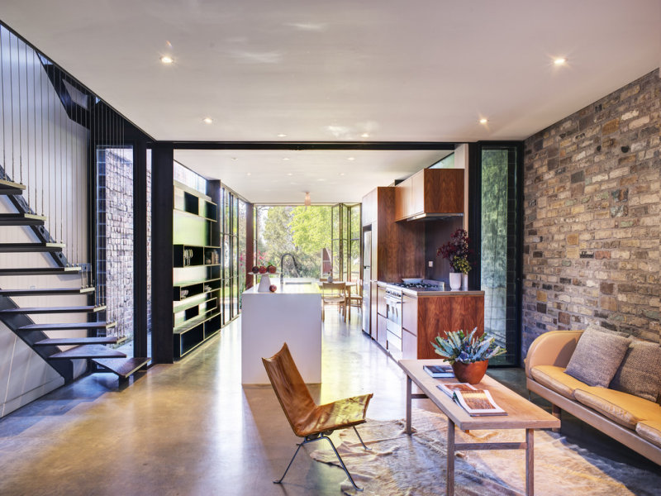
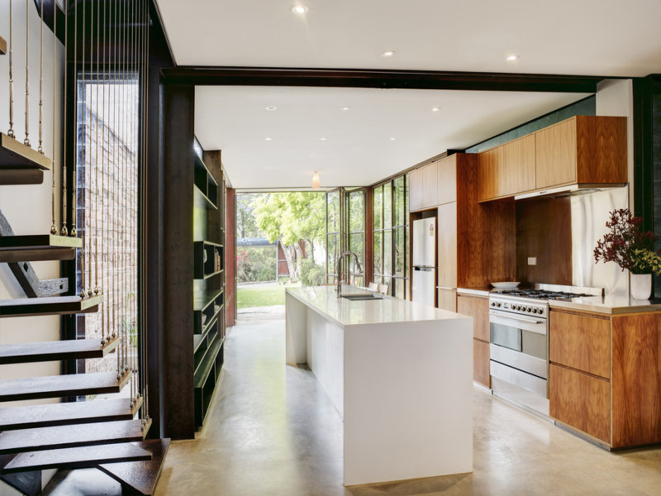
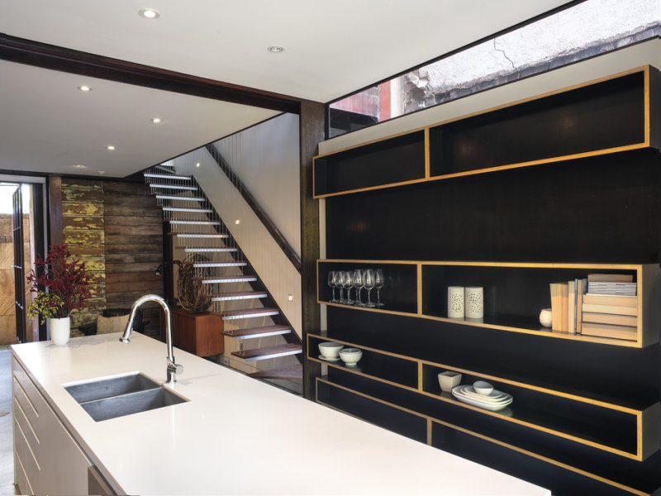
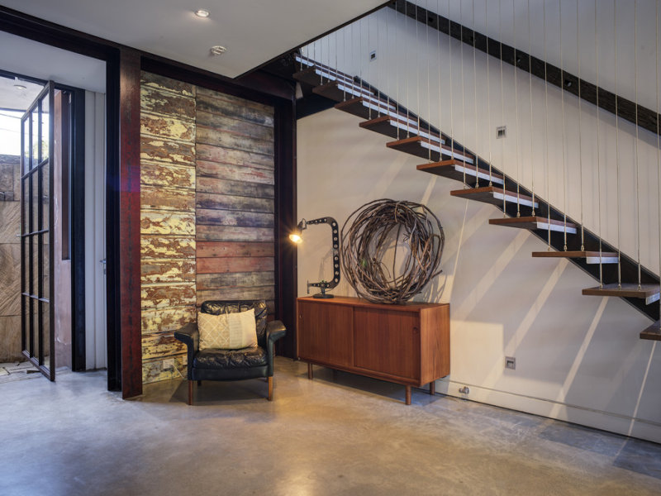
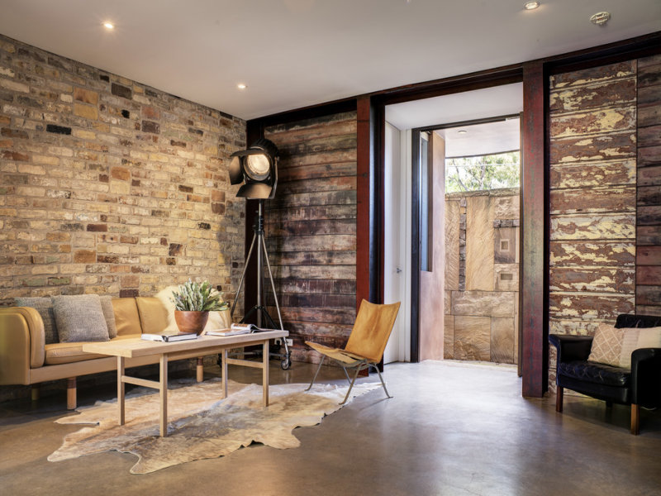
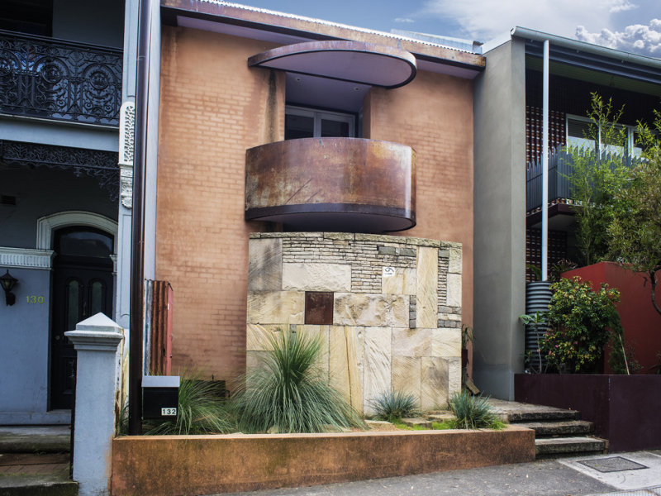
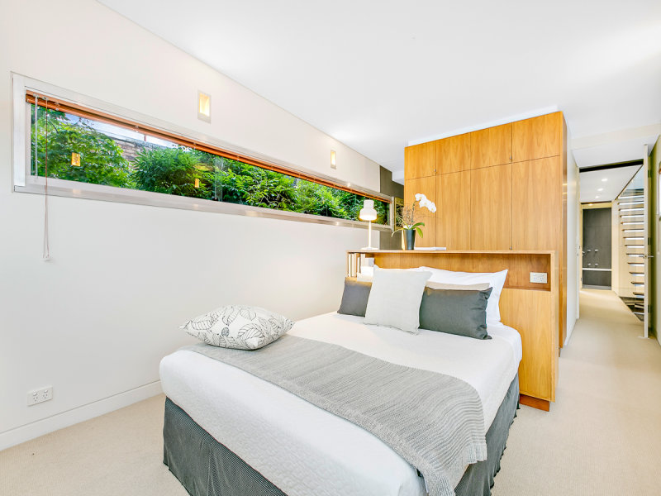
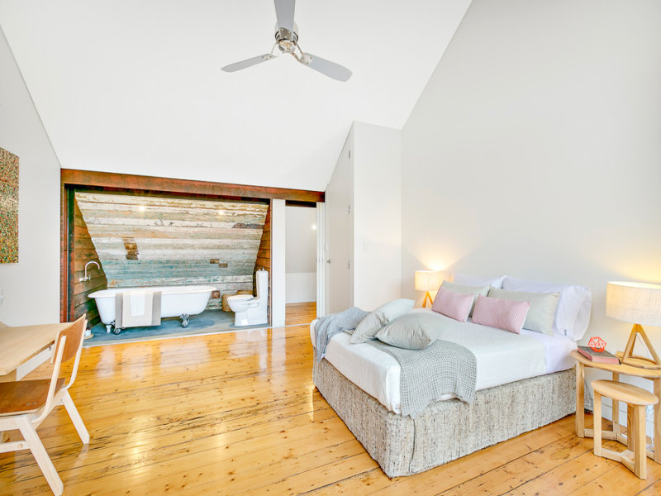
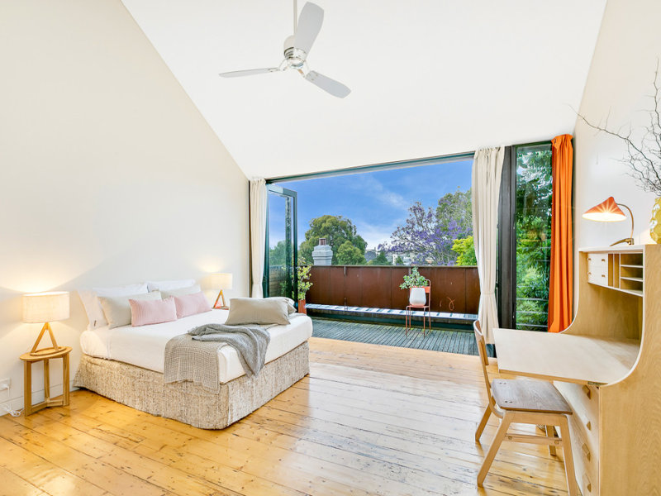
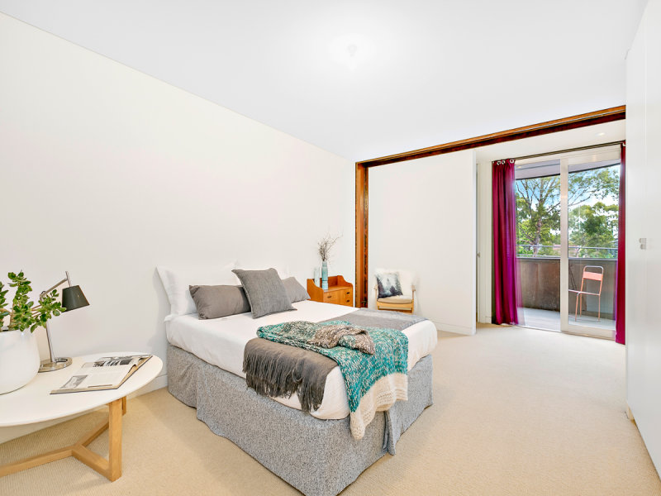
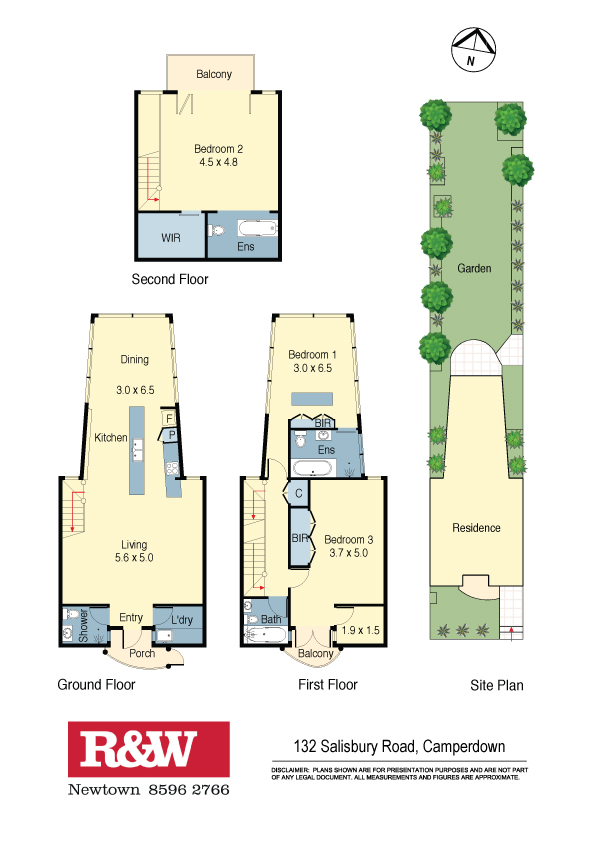
A century old loft in Barcelona
Posted on Sun, 29 Nov 2015 by KiM
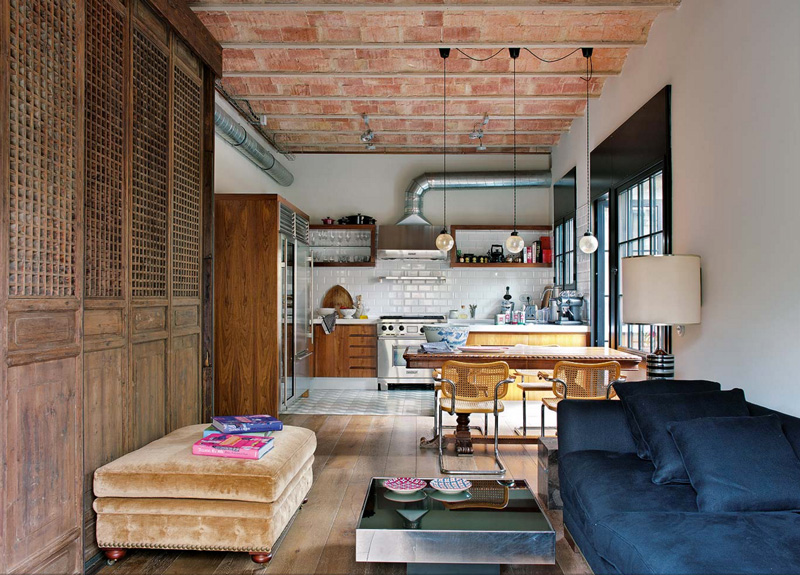
Before I head off to a full day helping my dear husband with his Daff Design booth at the Idle Hands Art, Craft and Vintage Sale where I plan to get all of my Christmas shopping done, I thought I would share this glorious century old loft in Barcelona. Once belonging to the current owners’ grandparents, the space was renovated and as much of the original detail restored while modernizing where possible. The kitchen is a fantastic, and the vaulted brick ceiling is such a beautiful reminder of the structure’s history. Eclectic furnishings (including a worn leather chesterfield *GASP*) and black elements elevate the coolness factor. Via Nuevo Estilo. Decor: Luzio. Photos: Montse Garriga.
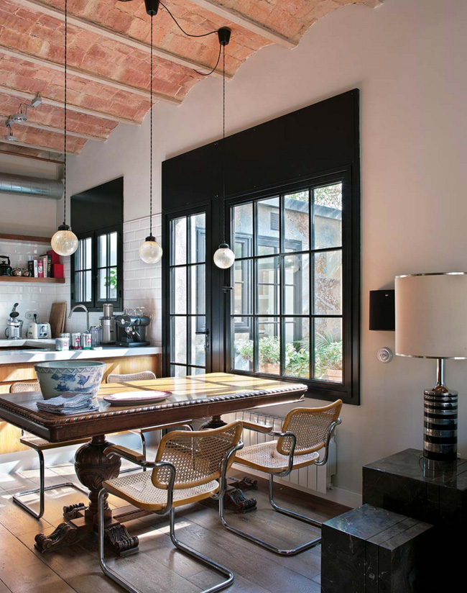
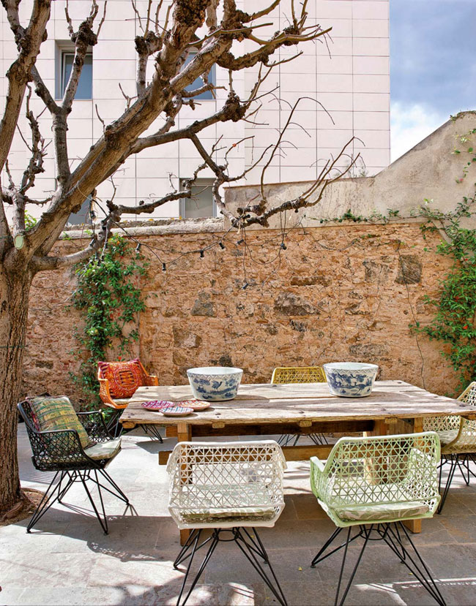
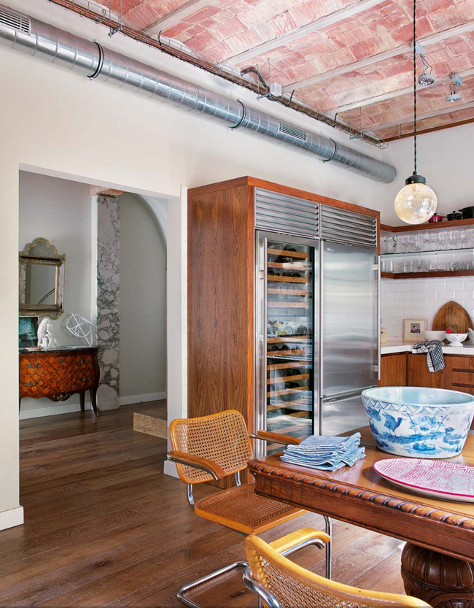
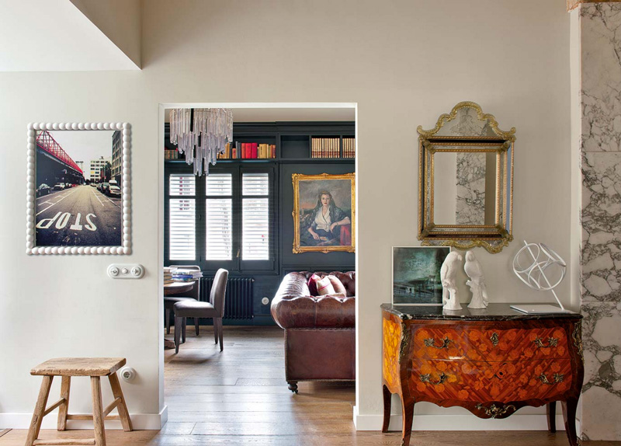
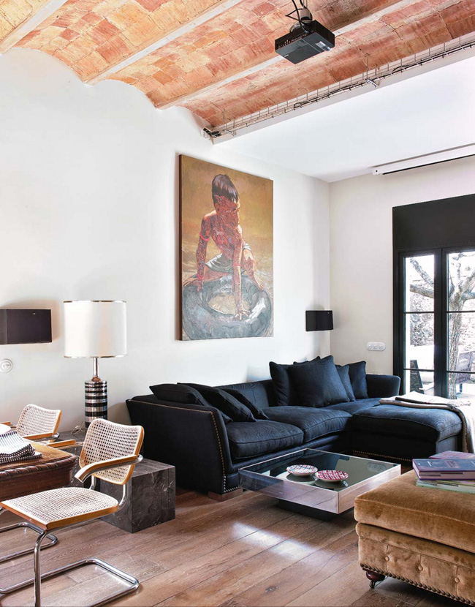
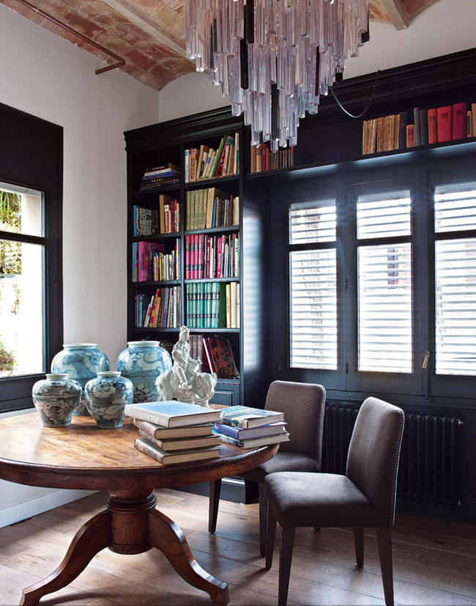
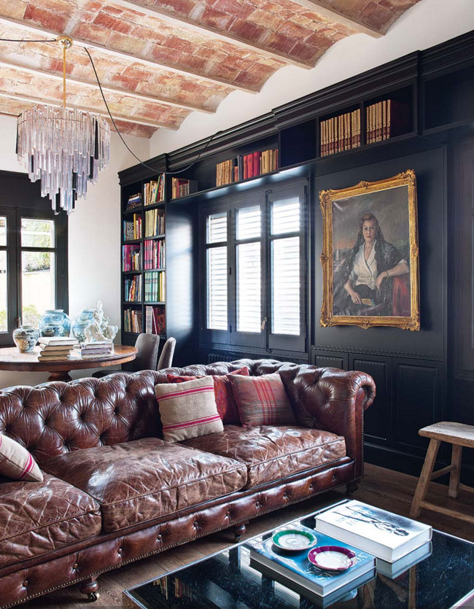
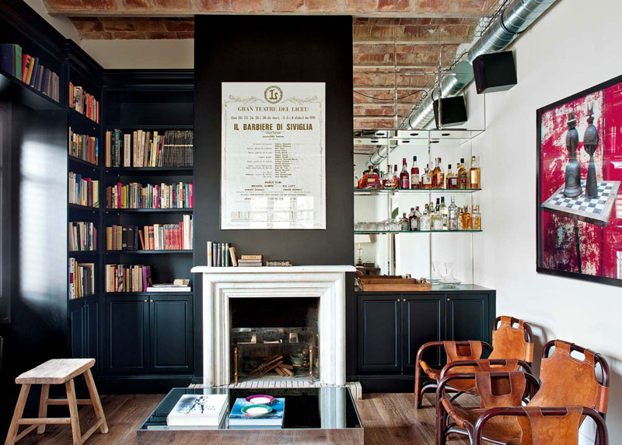
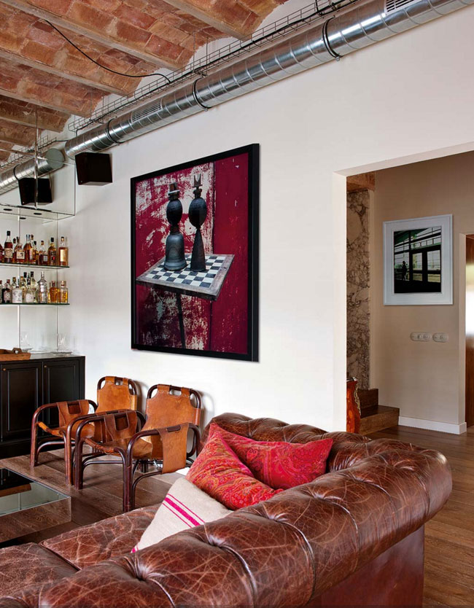
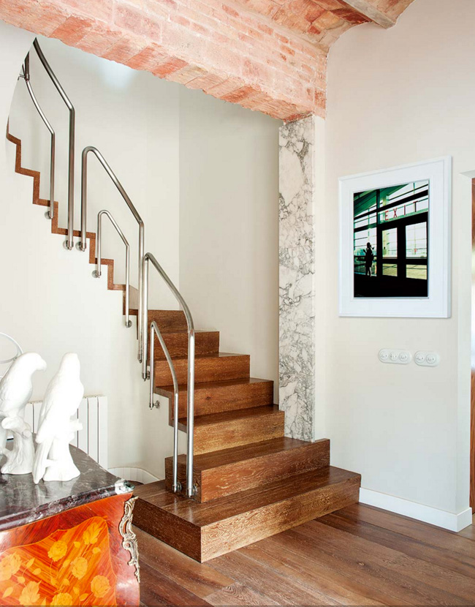
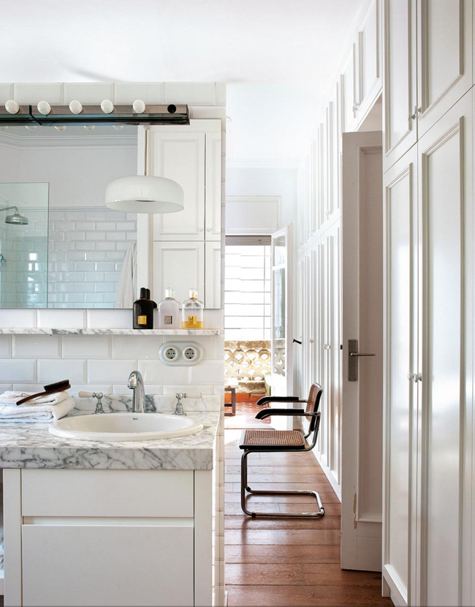
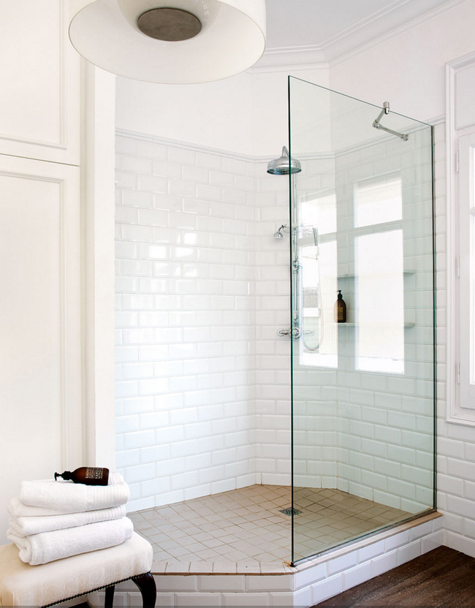
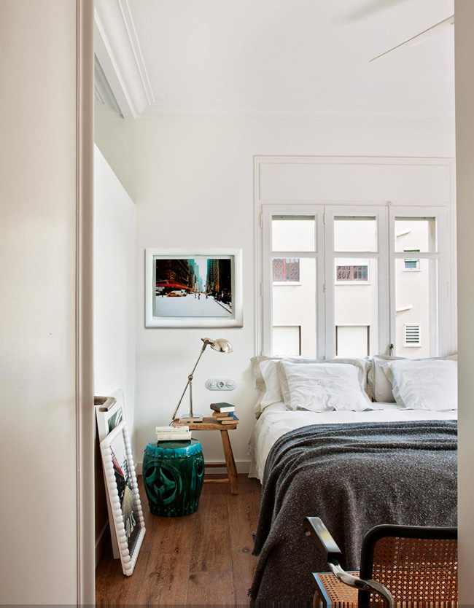
Déjà vu
Posted on Tue, 24 Nov 2015 by midcenturyjo
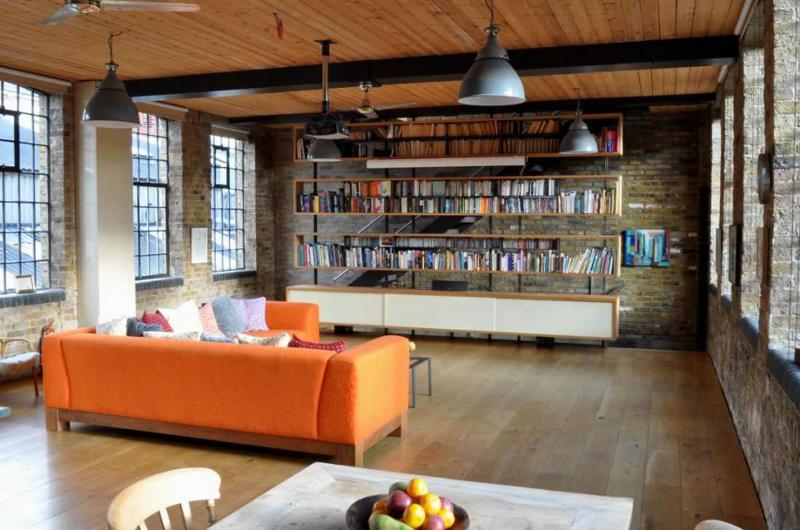
I knew it was familiar. I knew I’d seen it before. Not the living area. No, turn around. It’s the kitchen. And that table. And those windows, those glorious windows. We all love clicking through the listings on our favourite location sites. It’s a bit like real estate stalking. I’d never seen a house before that I recognised though until I saw this place. They filmed Jamie’s 30-Minute Meals here. I must confess that my attention was only half given over to Jamie Oliver’s cooking whenever I watched the program. I was scoping out the kitchen and trying to imagine what was outside those wonderful windows. Now I know. Faith House via Airspace Locations.
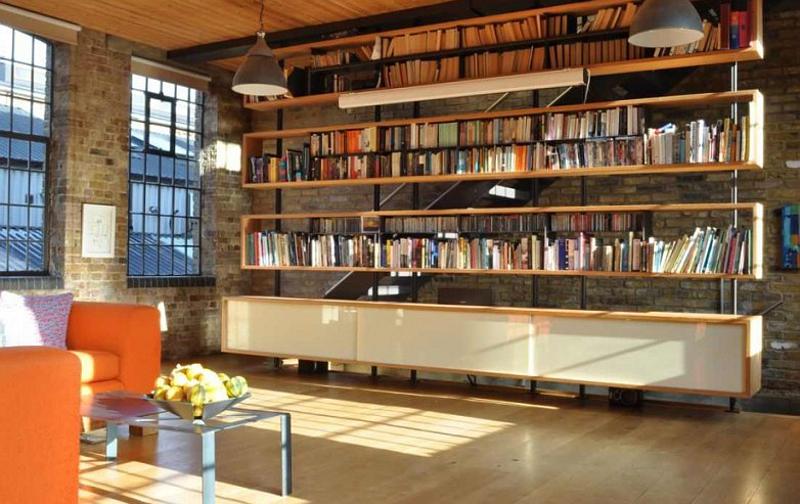
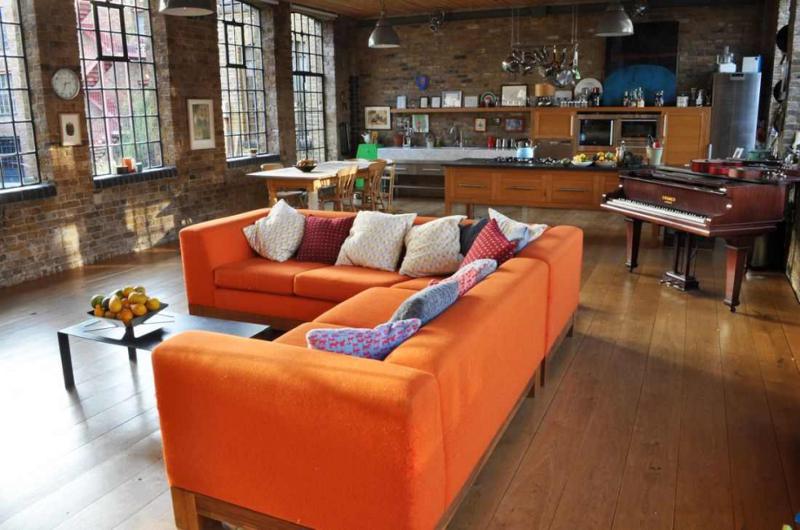
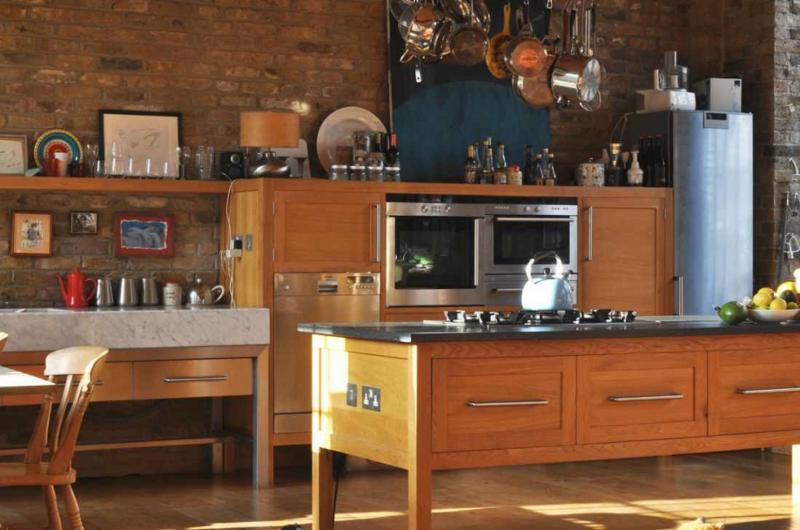
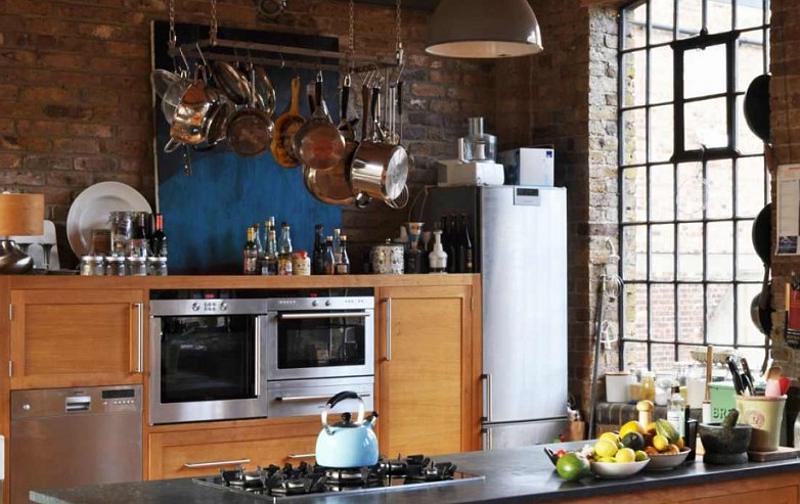
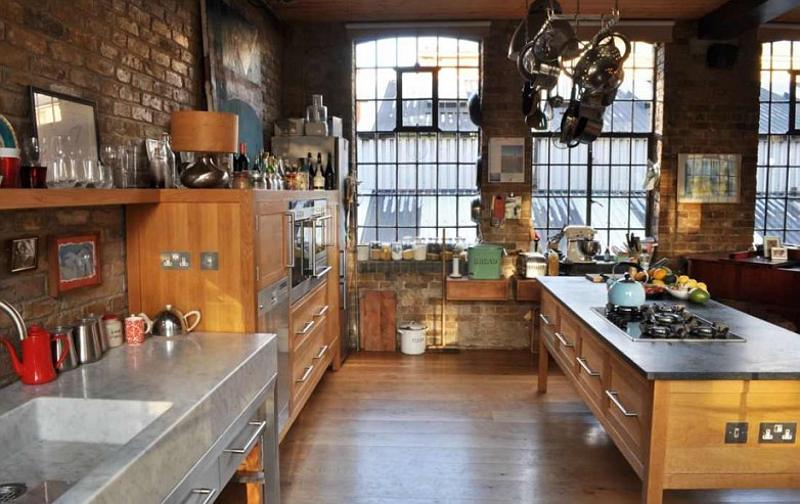
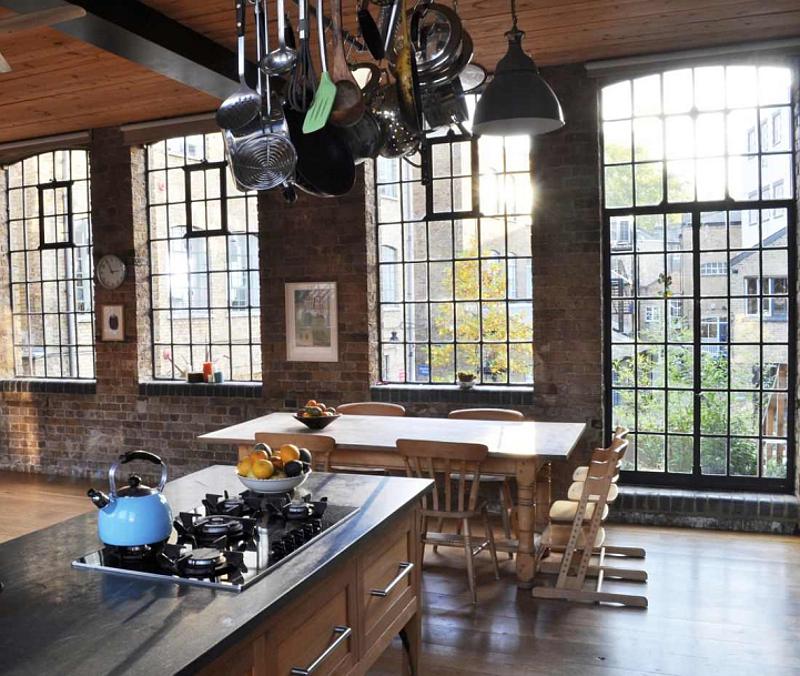
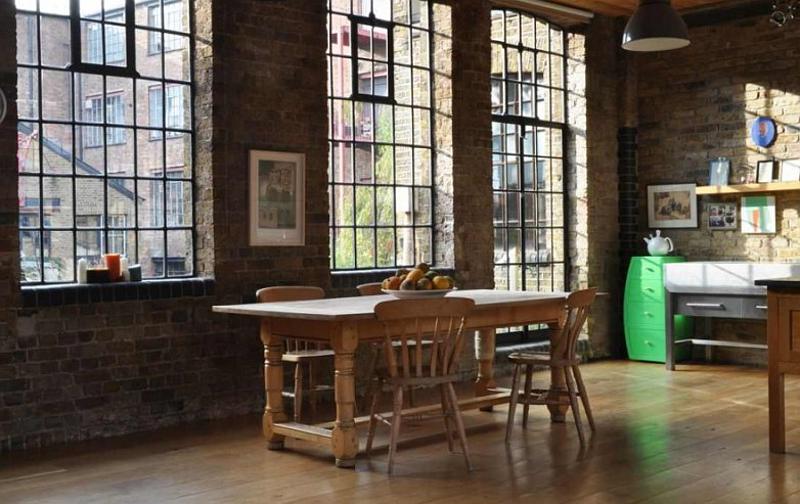
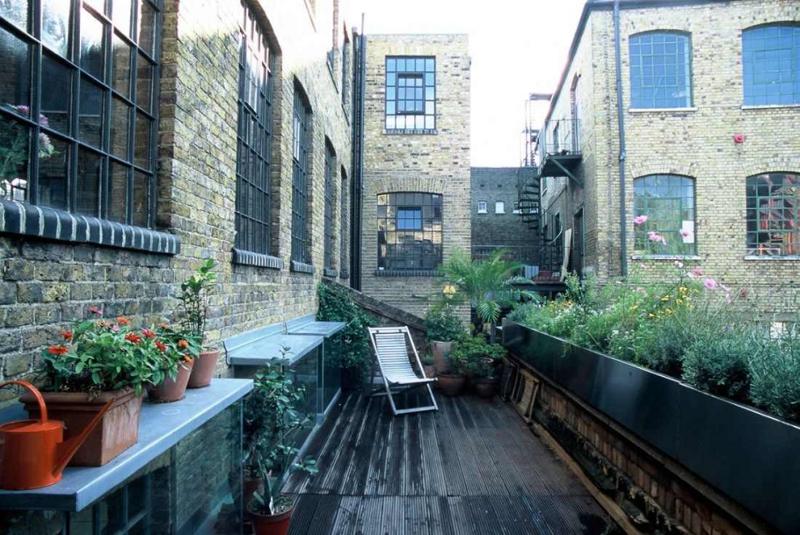
pushmi-pullyu house
Posted on Tue, 10 Nov 2015 by KiM
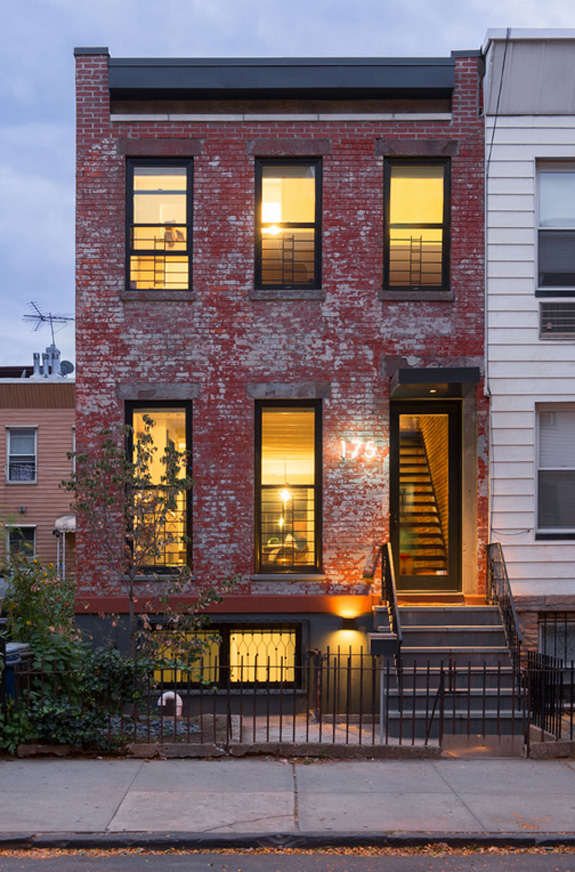
The “PUSHmi-PULLyu” house is a renovation of a worker’s house in Greenpoint for a creative couple and their growing family. The project was coined “PUSHmi-PULLyu” as a result of the forces at play in the work, drawing circulation, light and exterior materials into the house through its openings. The vision for the project was to marry the client’s two passions: modern simplicity + an unerring appreciation for the rustic qualities of the original house. This led to the invention of the term “m-ustic”, which became a new architectural language for the project. Modern elements were treated as black, abstract insertions while the rustic qualities inherent in the house were restored and enhanced. This home really speaks to me. It represents everything I always hoped my last house could have been…but wasn’t. This is taking something old and restoring the wonderful while replacing the horrible. By Brooklyn architecture firm noroof. (Photos: Chuck Close, Michael Graydon and Nikole Herriott)
