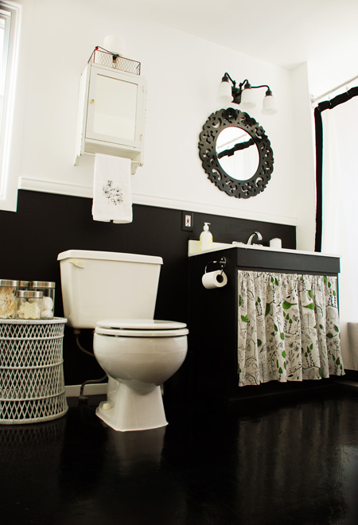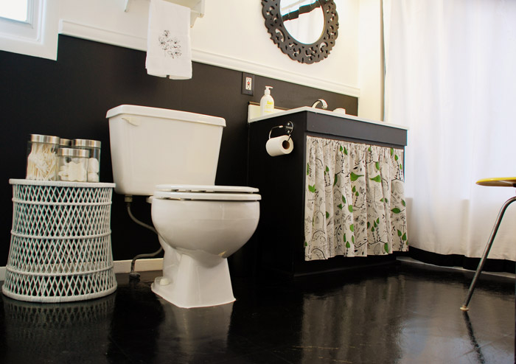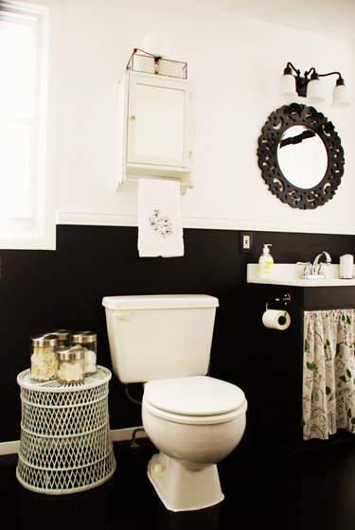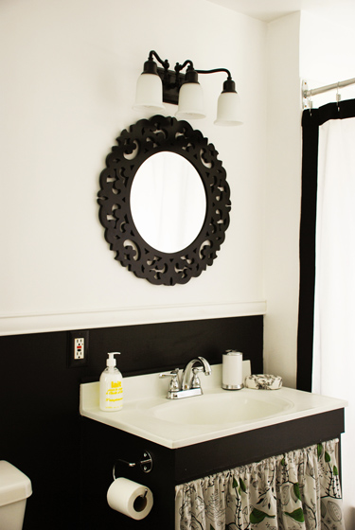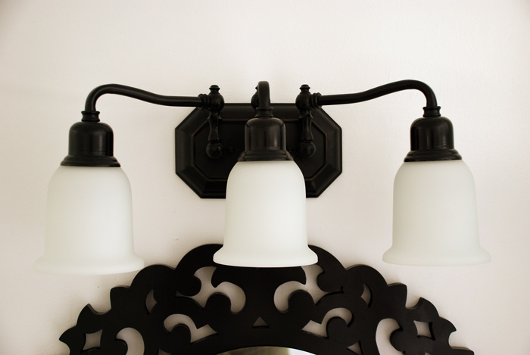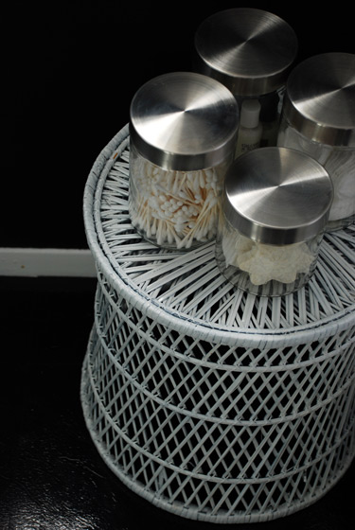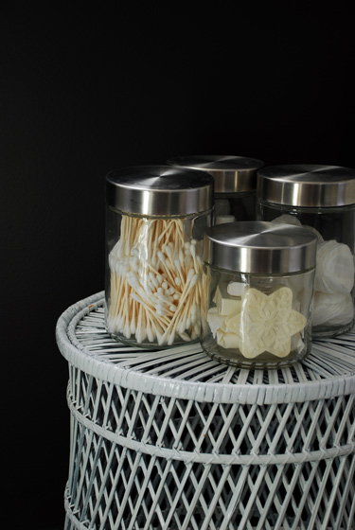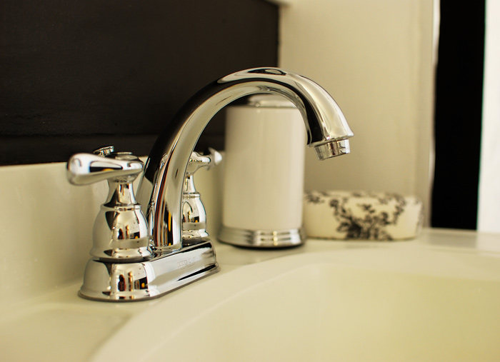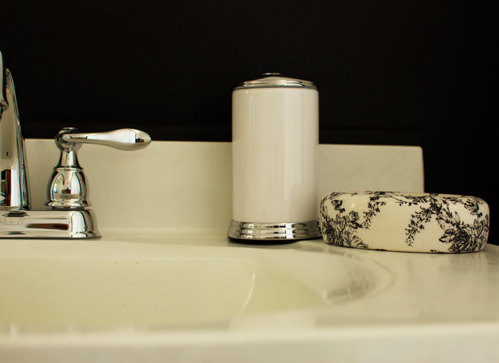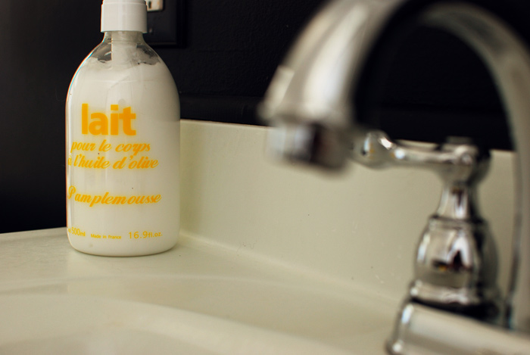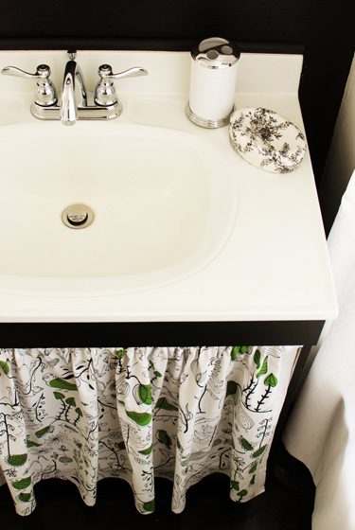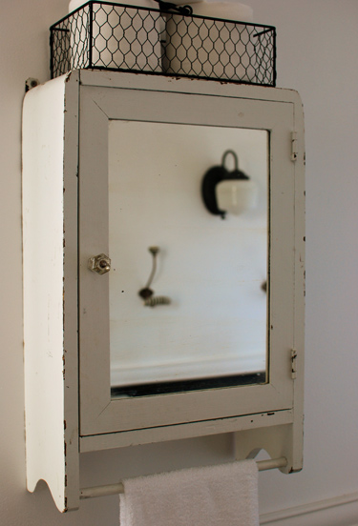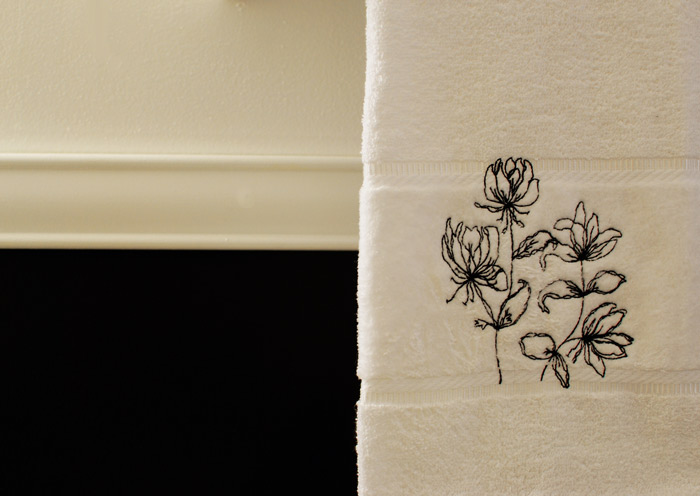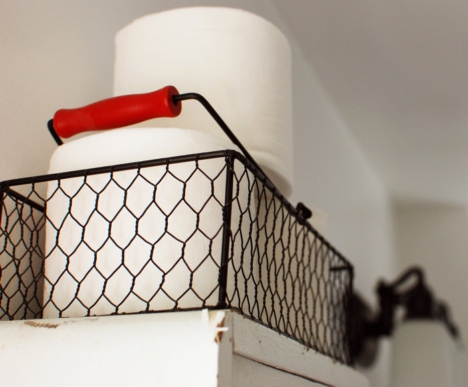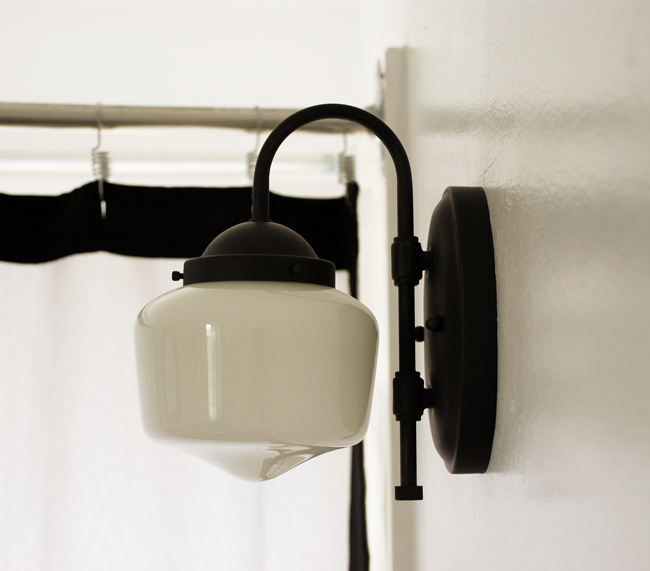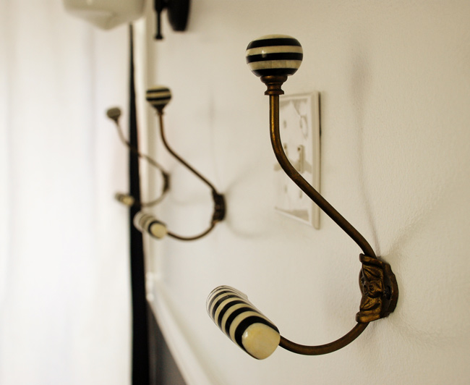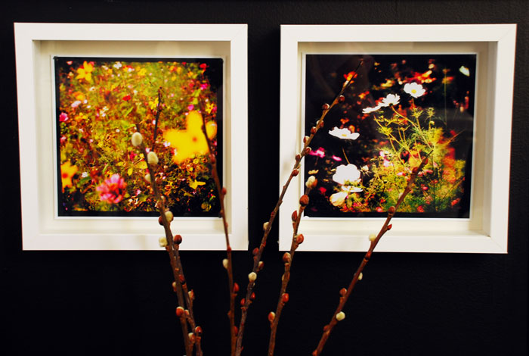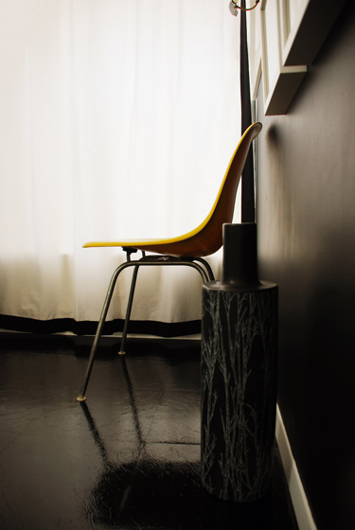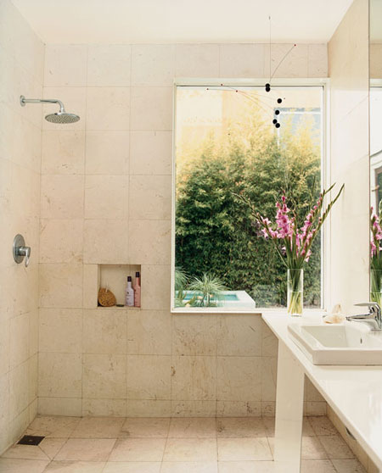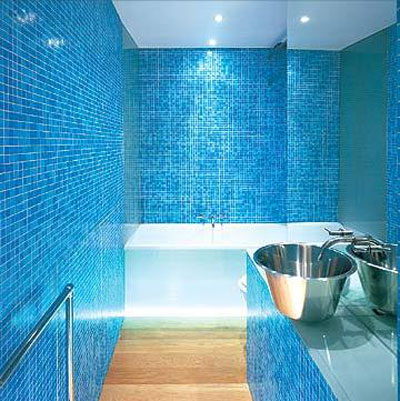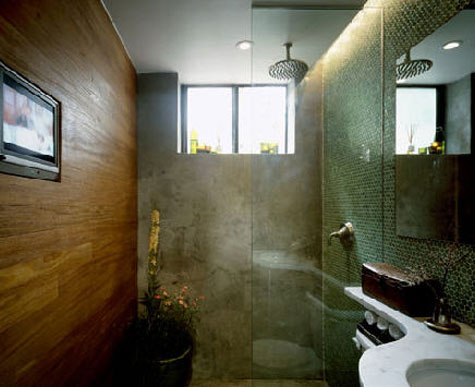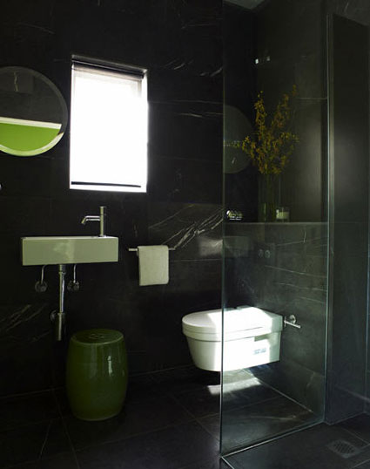Displaying posts labeled "Bathroom"
Studio Public
Posted on Tue, 13 Jul 2010 by midcenturyjo
Alistair Graham, creative director of the new, small, yet highly creative interior design company Studio Public in the UK sent us a little taste of his latest project. A seaside getaway for a city couple. Can you imagine soaking in that tub? Not to mention that shower! It’s a fabulous sleek minimal interpretation with a restrained luxury. The perfect getaway within your getaway.
P.S. The photo of the sea scene is an artwork printed to the glass screen dividing the bath and walk in shower!
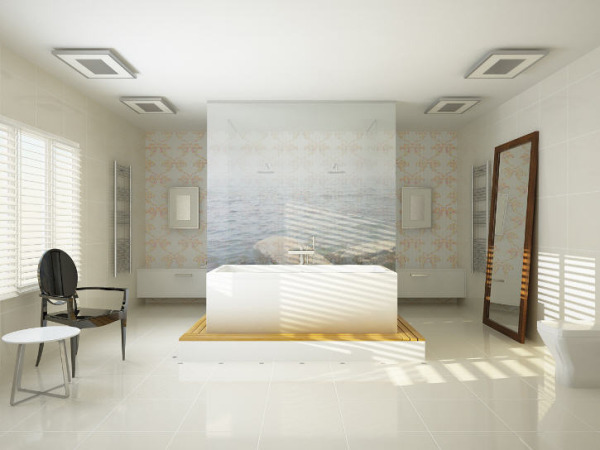
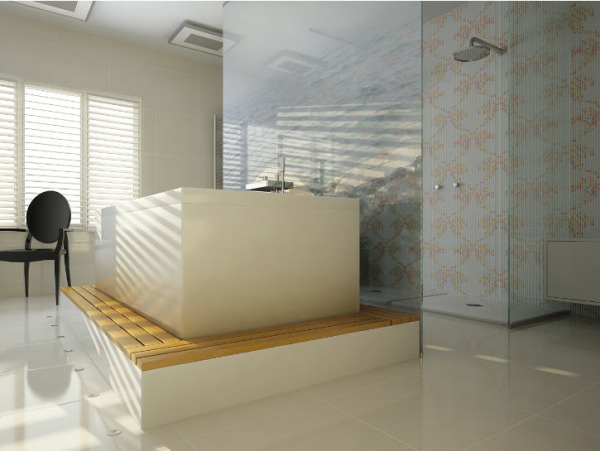

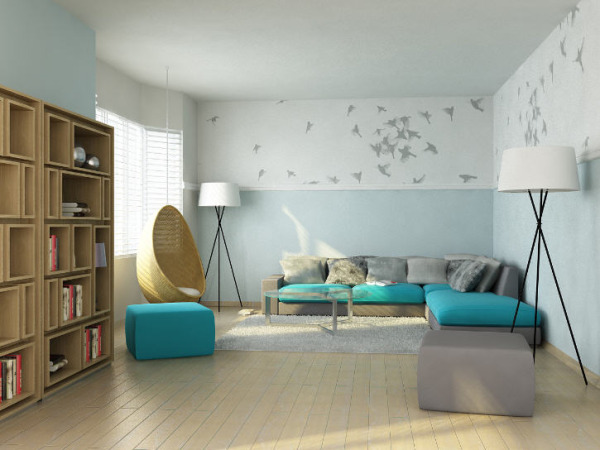
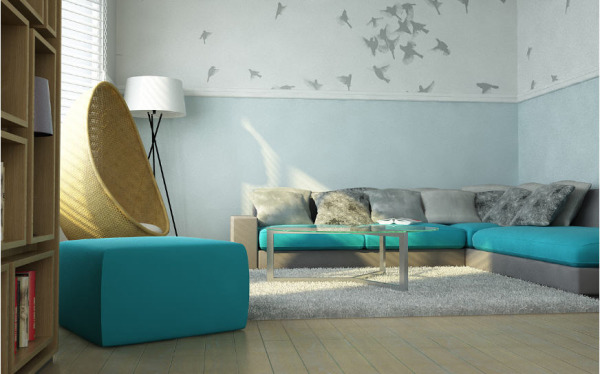
Reader request – small bathrooms
Posted on Thu, 17 Jun 2010 by KiM
Here is request #2 from Jeffrey and Julia of Stamford, CT: “I found your site when trying to come up with ideas for my small but master bathroom. My wife and I have three kids and are stuck with a bathroom that needs gutting and we have no idea where to start with picking colors and textures to do this project (on a dime, too.) The space is approx. 100 inches long and 60 inches wide. The sink and toilet is on the left, just as you enter this rectangle space and we have about 32 inches of shower space where we want to convert into a tub. I am at a total loss for what to do. I just know the shower wall is rotting and needs to come out. That causes me to loose all the other walls, too so it has become a total re-do, therefore leaving me with a blank canvas. All I know is that it needs storage and I want it to be the center piece of our already black wood furnitured-home, with white walls and ceilings, and natural-colored wood parquet floors. Ugh. So I write you in desperation for inspiration for something to do with our (god-awful) space and need for our simple family of five.” Yikes. That is quite a small bathroom, and a master at that. I personally would try and leave the shower instead of a tub because a shower will save space (plus how do you fit a tub in 32″?). Here are some very small bathrooms that I hope can provide you with some ideas on where to go with your teeny tiny space.
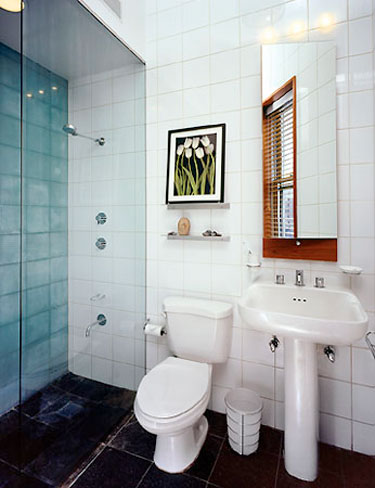 |
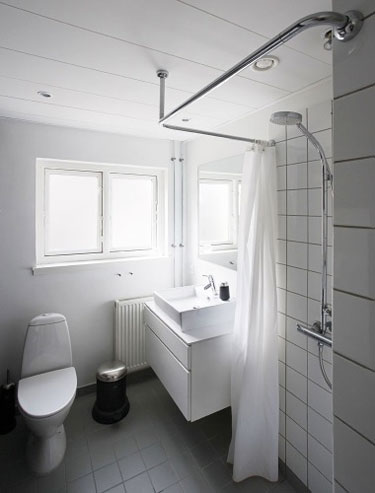 |
| James Shanks | Bolig Magasinet |
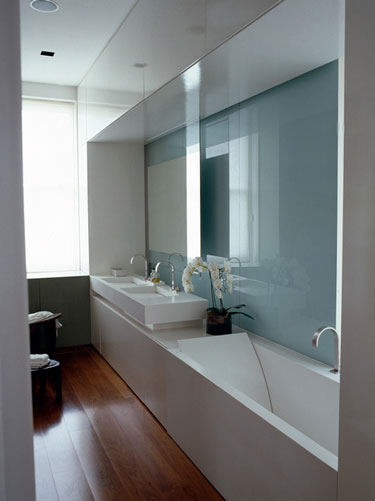 |
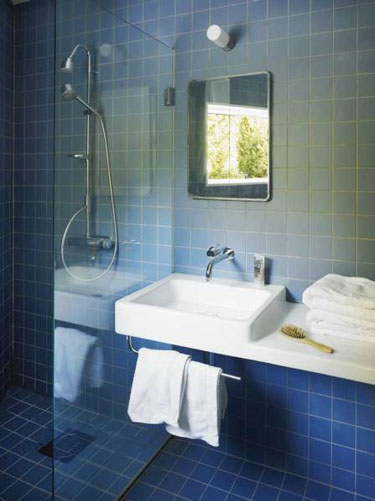 |
| voon wong & benson saw | Sköna hem |
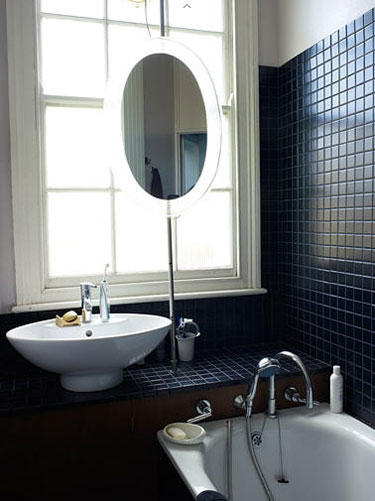 |
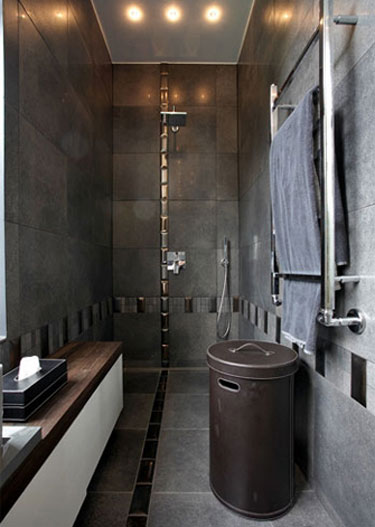 |
| Rachael Smith | Bo Bedre |
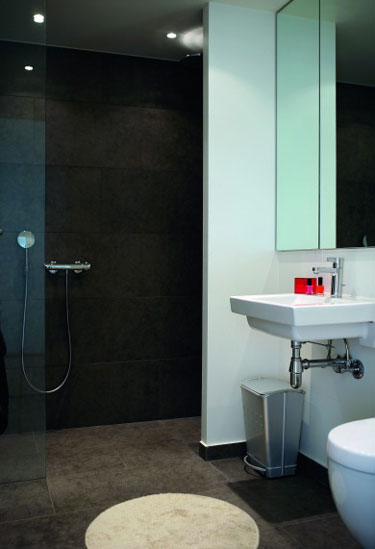 |
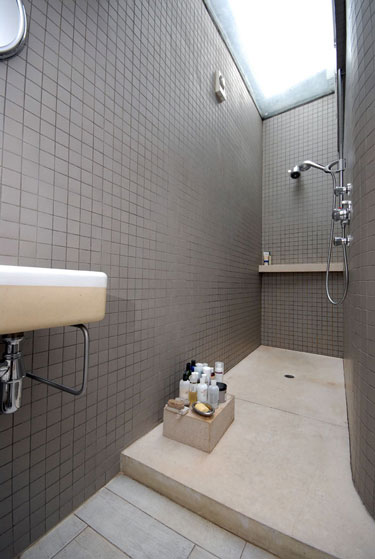 |
| Bolig Magasinet | Urban Spaces |
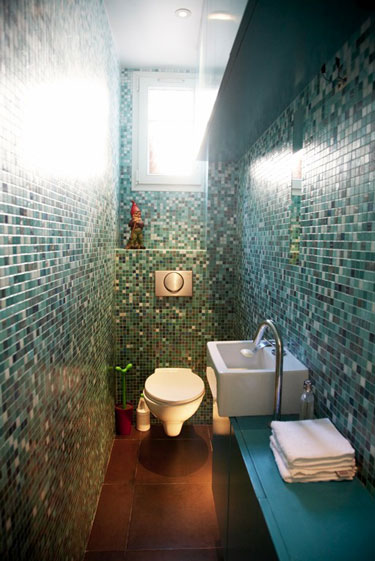 |
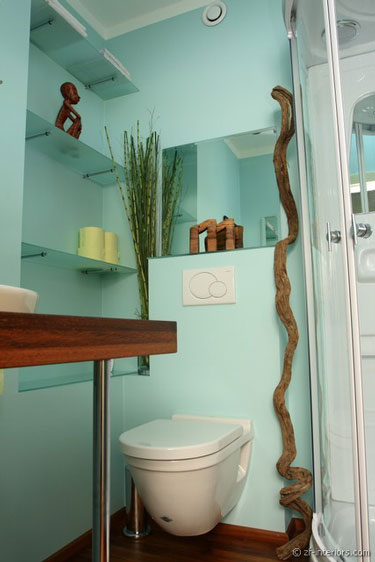 |
| The Selby | Zuzana Fischer |
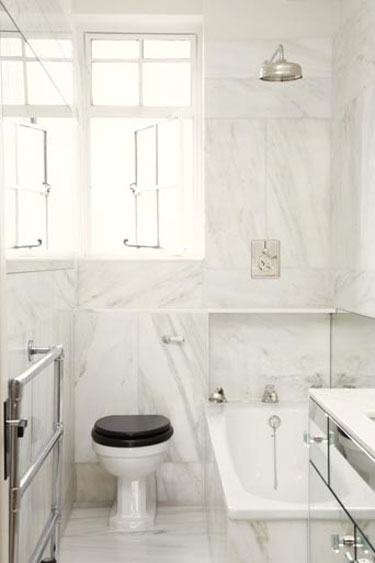 |
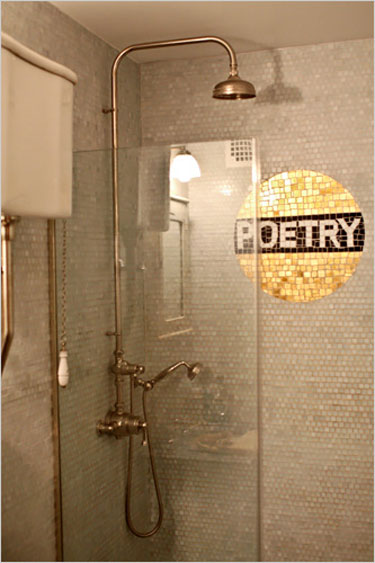 |
| Retrouvius | The New York Times |
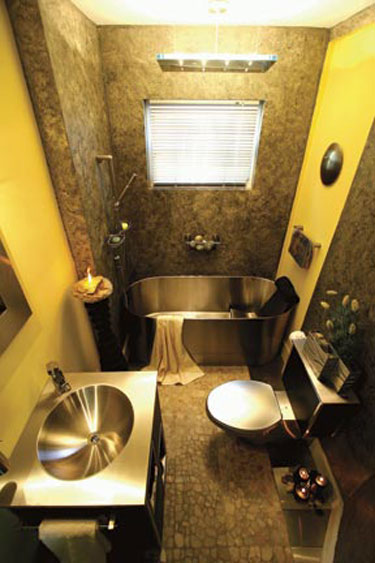 |
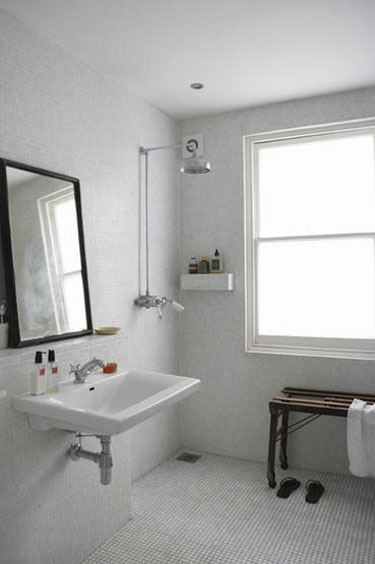 |
| Home & Design | Living Etc. |
Reader request – masculine bathrooms
Posted on Thu, 17 Jun 2010 by KiM
Time for another reader request. This time I thought I’d get through 2 of them since I noticed a couple in my list had to do with bathrooms. The first comes from Sandro, who says he’s renovating his bathroom and is struggling to find a very masculine look. Now this post is a bit subjective as some people may wonder what makes a bathroom “masculine”..a lack of pink perhaps? So here is my interpretation of what I think could be categorized as masculine bathrooms. (Stay tuned for request #2)
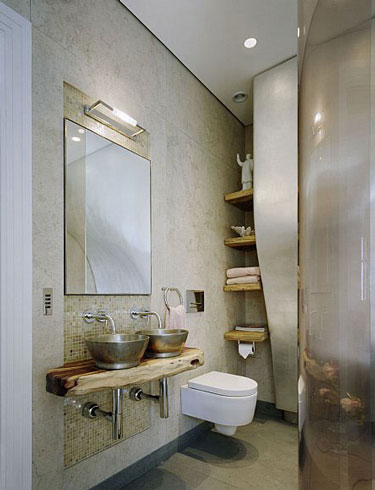 |
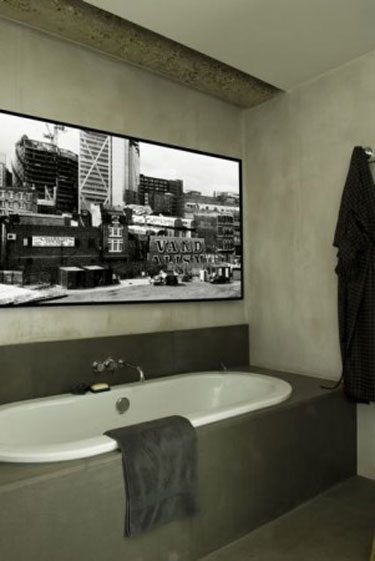 |
| Murdock Young | Beach Studios |
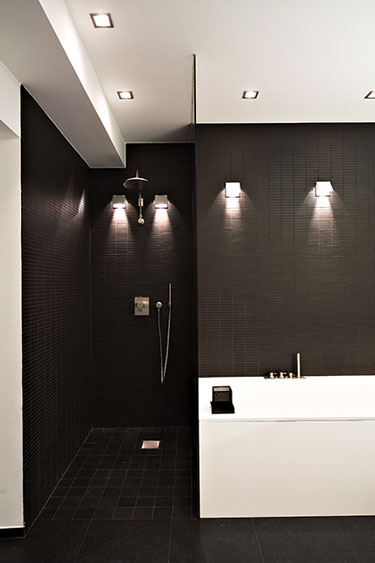 |
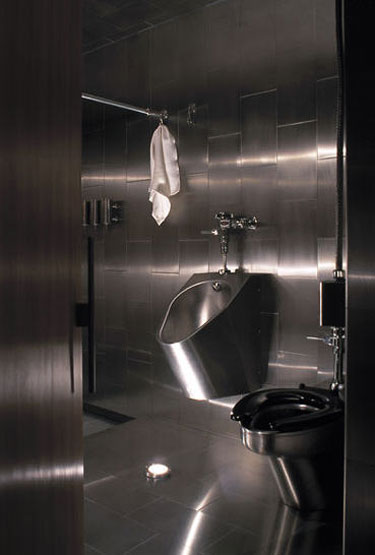 |
| Lagerlings | Luce Studio |
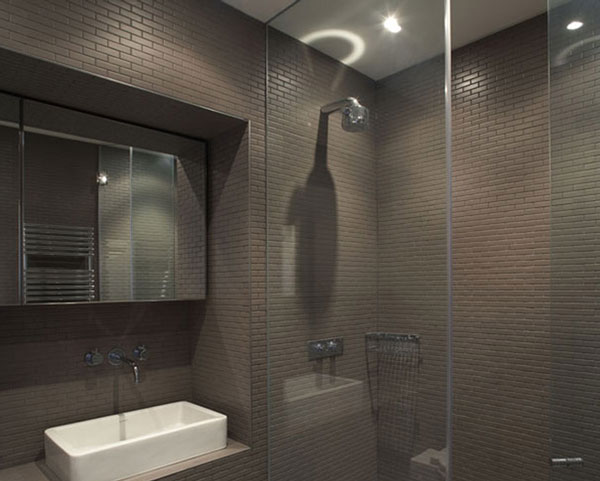 Found Associates
Found Associates
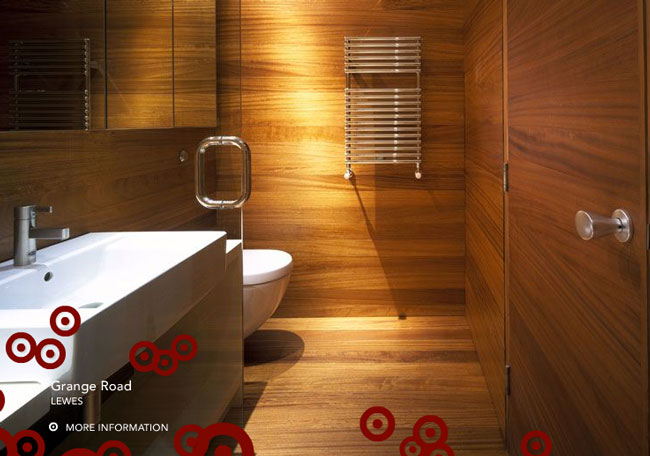 Target Living
Target Living
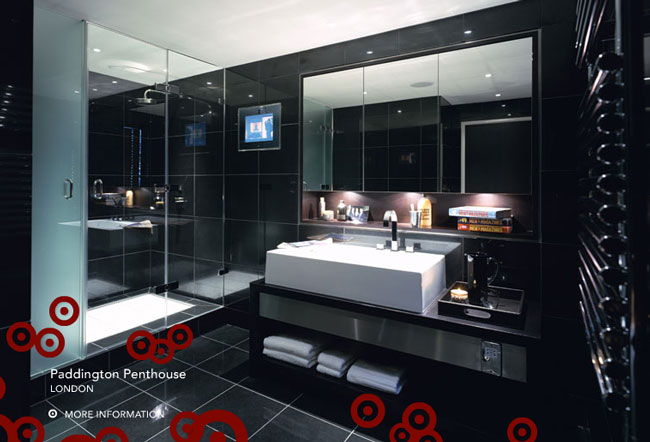 Target Living
Target Living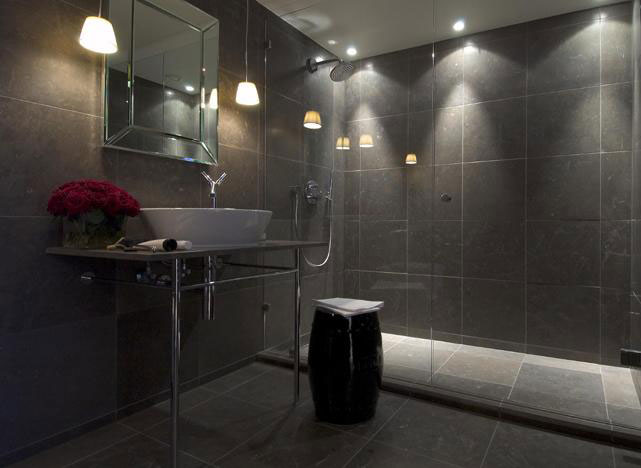 Philippe Starck
Philippe Starck
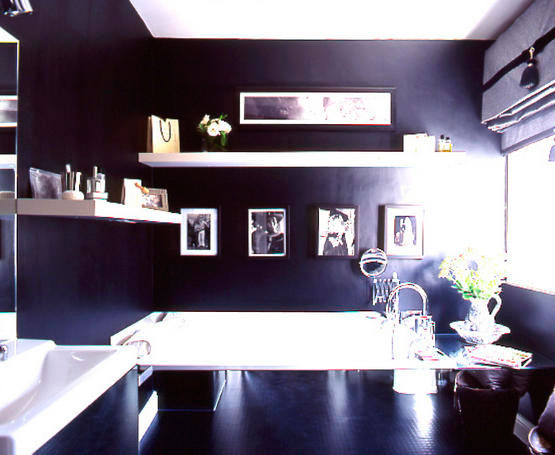 Homes & Gardens
Homes & Gardens
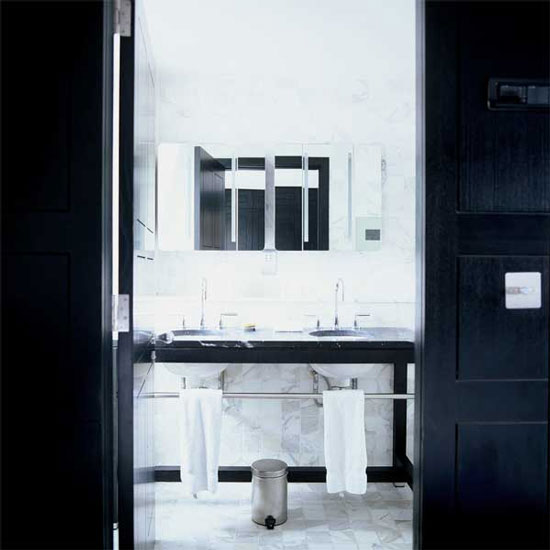 Jordi Canosa
Jordi Canosa
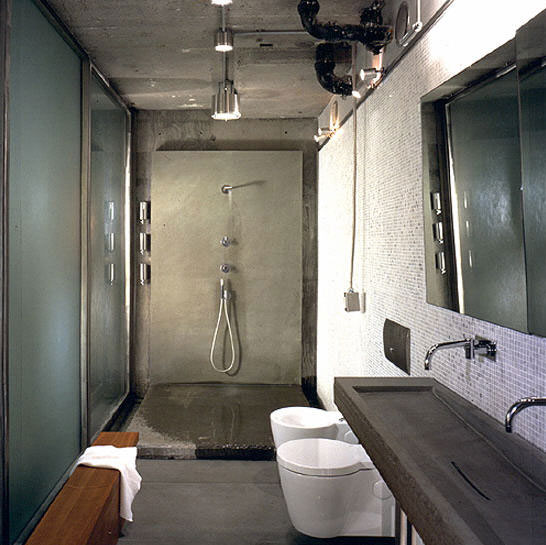 Luce Studio
Luce Studio
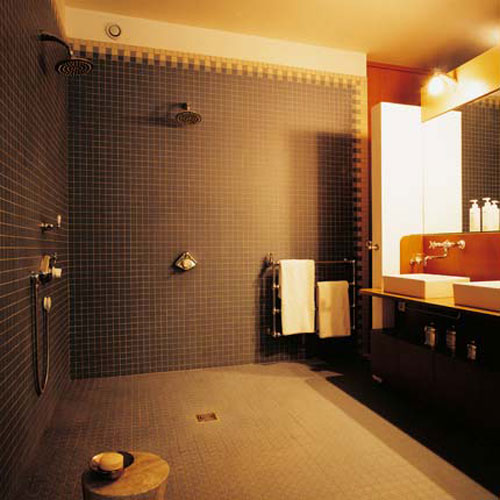 Marie Claire Maison
Marie Claire Maison
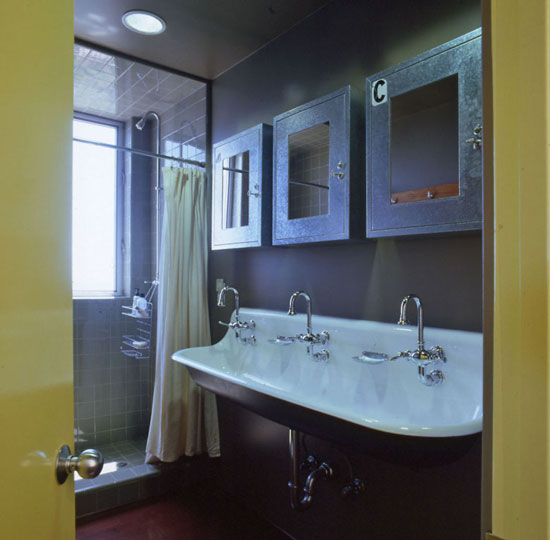 Bruce Bolander
Bruce Bolander
Reader request – bathroom vanities
Posted on Thu, 3 Jun 2010 by KiM
Sorry for my lack of reader request posts lately – things have been a little hairy for me (and with 9 cats now I mean that in every sense of the word). This one comes from Brooke: “I have one request: bathroom vanity’s using antique dressers. I am renting an apartment, and going to school to become a designer… and once I am all done and find a place of my own – I will be sure to find a fixer upper… and in that fixer upper will be many fab finds such as a vintage dresser vanity!” I adore dressers repurposed as vanities so I was shocked to find out I didn’t have that many photos of this brilliant idea. So below are some vintage dressers, tables, maybe some not so vintage dressers, and even an Ikea kitchen island.
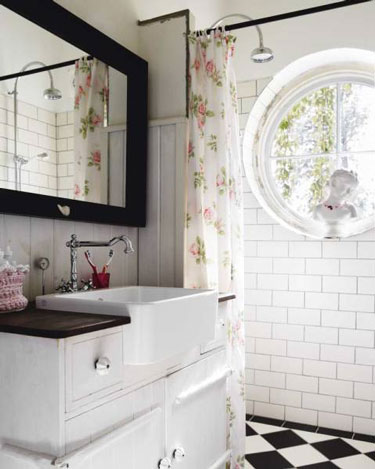 |
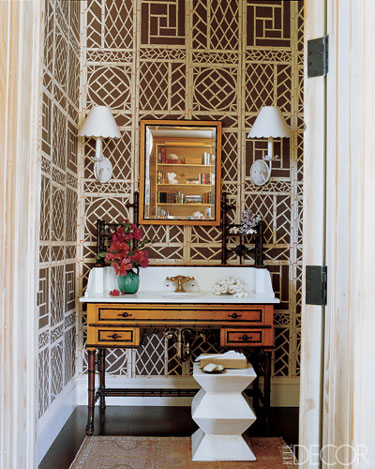 |
| Sköna hem | Elle Decor |
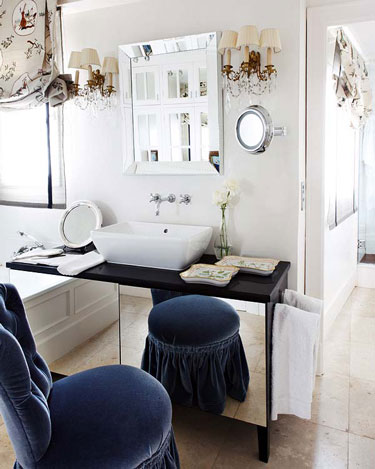 |
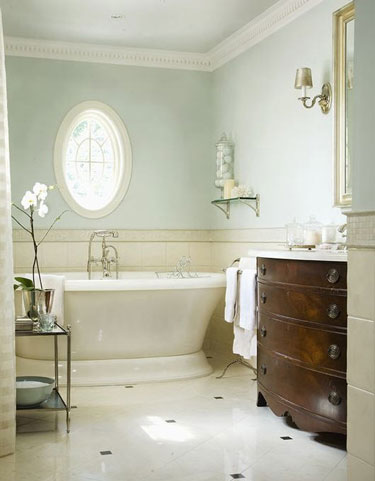 |
| Nuevo Estilo | Mark Olson |
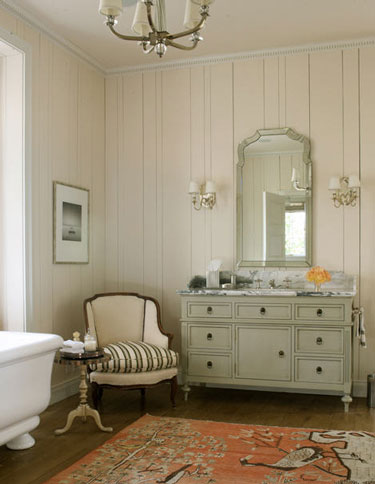 |
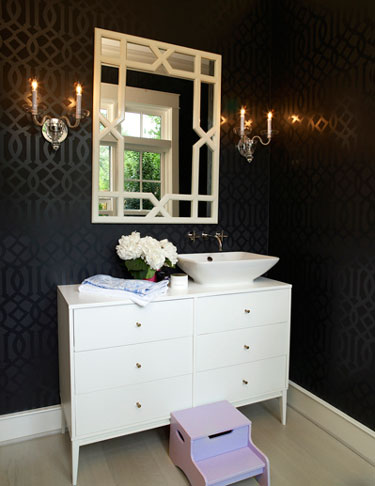 |
| Kristen Buckingham | House and Garden |
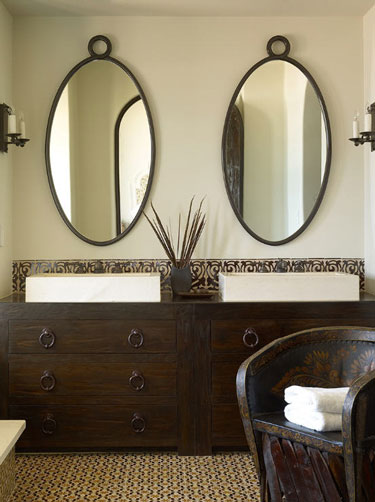 |
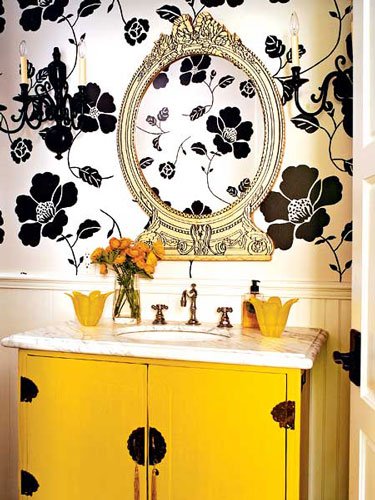 |
| Kara Mann | Sunset |
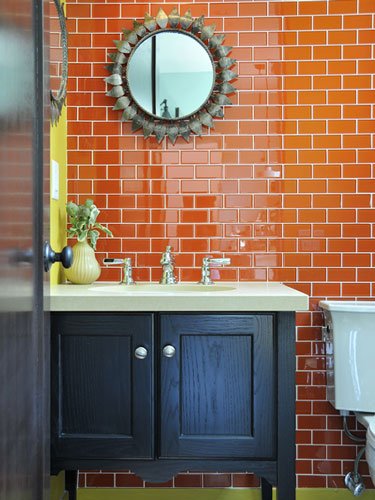 |
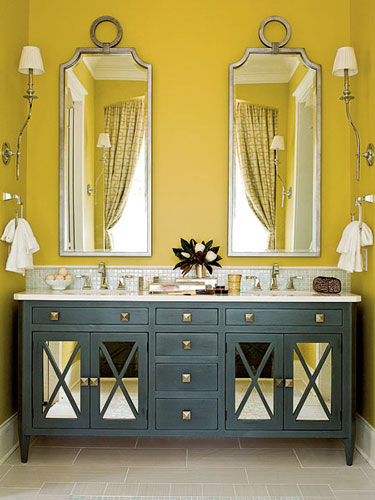 |
| Sunset | Sunset |
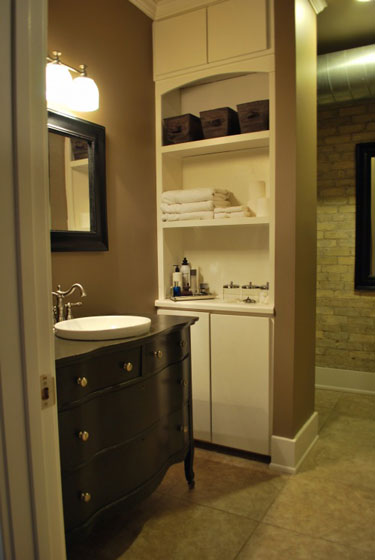 |
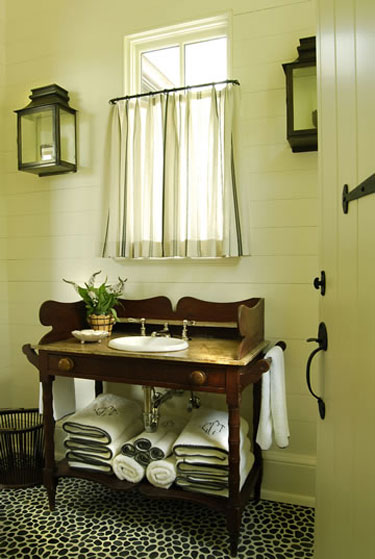 |
| pattern of life | Phoebe Howard |
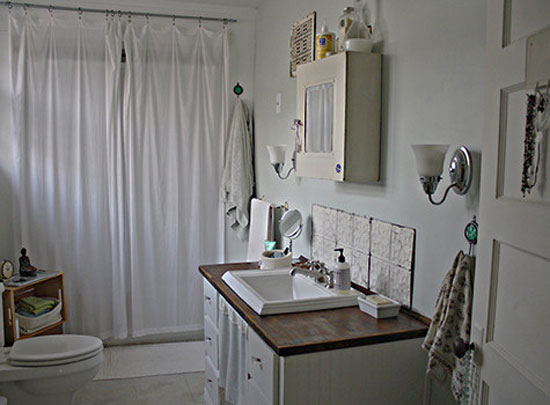 design*sponge
design*sponge
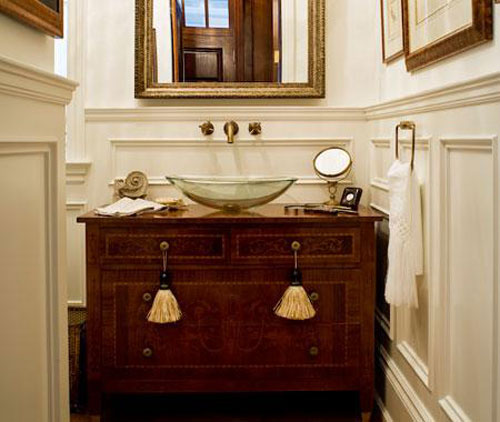 Canadian House & Home
Canadian House & Home
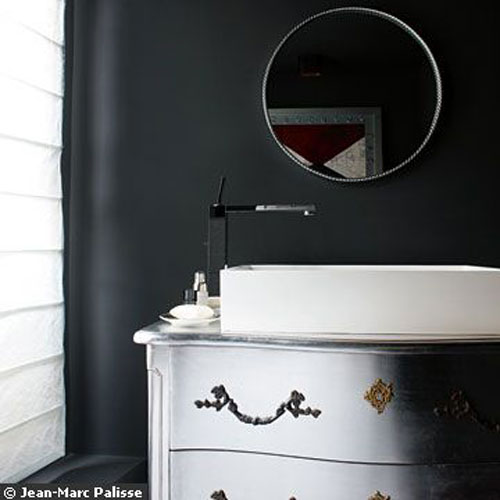 Côté Maison
Côté Maison
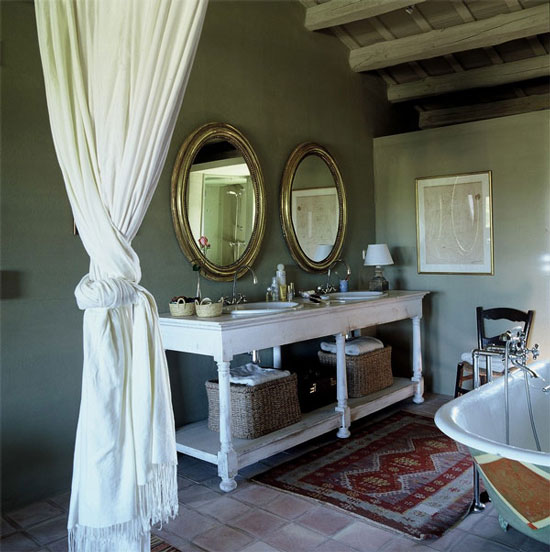 Jordi Canosa
Jordi Canosa
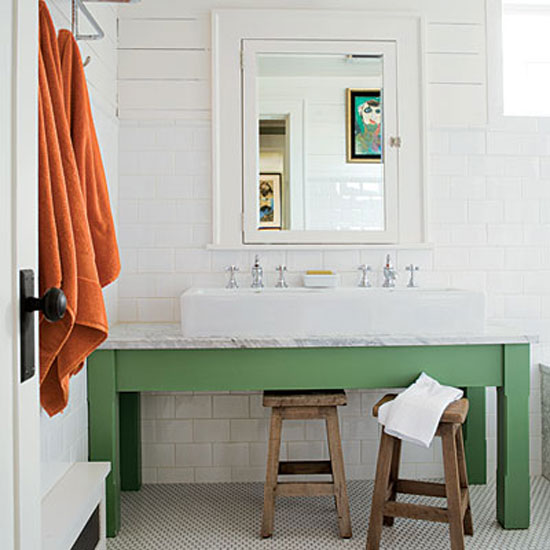 Sunset
Sunset
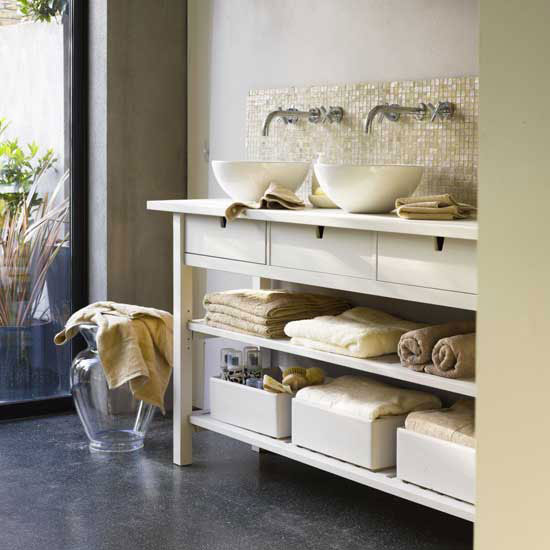 House To Home
House To Home
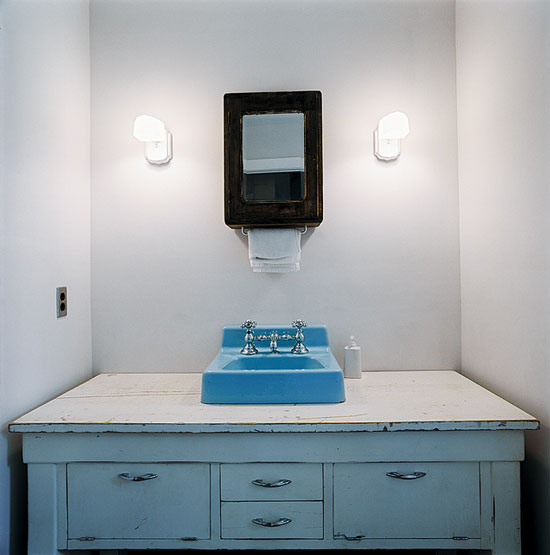 Dwell
Dwell
Kim’s temporary bathroom redo
Posted on Tue, 13 Apr 2010 by KiM
I mentionned here on DTI a while ago that I was working on another home project but I didn’t give away too many details. I FINALLY finished and now it’s time to share.
I had grown VERY tired of the ugliness of my main bathroom. One day I hope to gut the space and completely redo every piece of it but in the meantime the ugliness was getting on my last nerve. And I needed a project because I just wasn’t busy enough. (HA). So here are a couple photos of the bathroom before I tackled it – and this is how it had been since I bought the home more than two years ago.

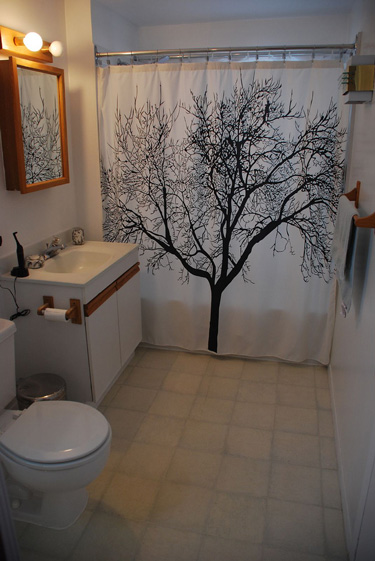
Trust me, it was even worse in person. The linoleum floor was scratched to sh*t, and so dirty and stained it was impossible to clean. The main light fixture, medicine cabinet, towel bar, light switch plate, outlet plate, toilet paper holder were ALL made of nasty wood. SO GROSS. I’m pretty sure the cabinet over the toilet was hung upside down. The faucet was probably the cheapest one you could buy and was missing a piece on the front to cover the screw. The walls were white and BORING. There’s a small window to the left of the toilet that had bright green plastic blinds hanging. There’s a second light fixture on the wall opposite the sink that had a nasty 80s vibe. The whole space was just awful. Until I can gut the room, I decided to do a cheap makeover. Some leftover paint, new inexpensive faucet and lighting, addition of a chair rail, cheap lino peel and stick tiles, some items brought in from other spaces around my house to decorate and VOILA, a temporary fix to keep me from losing my mind.
