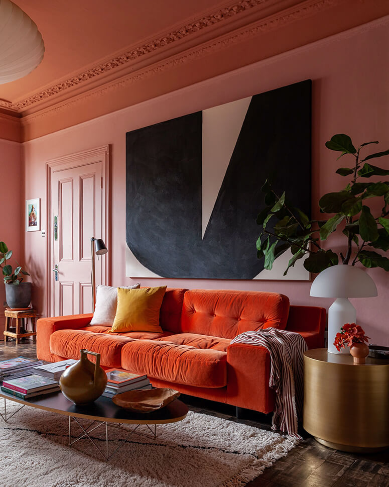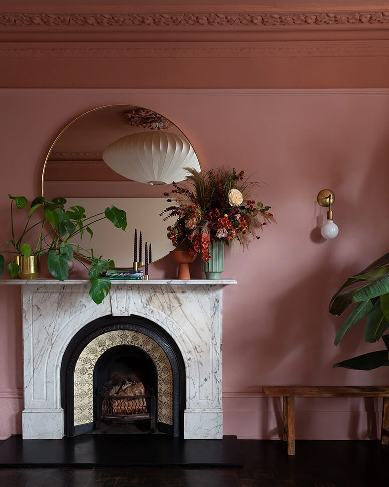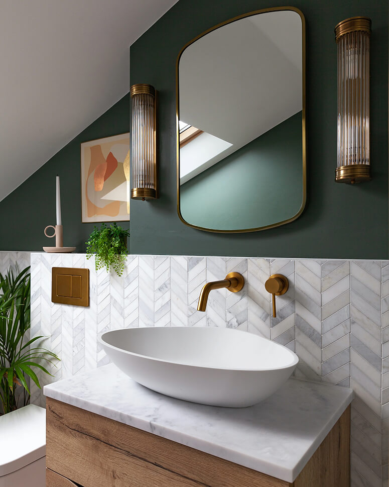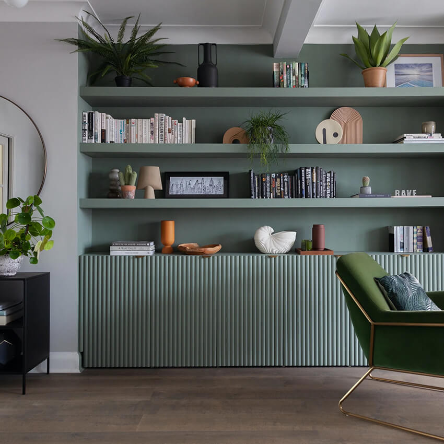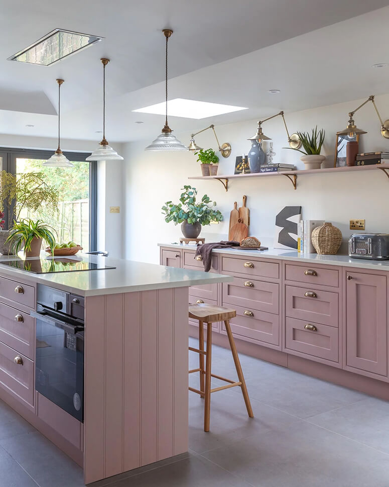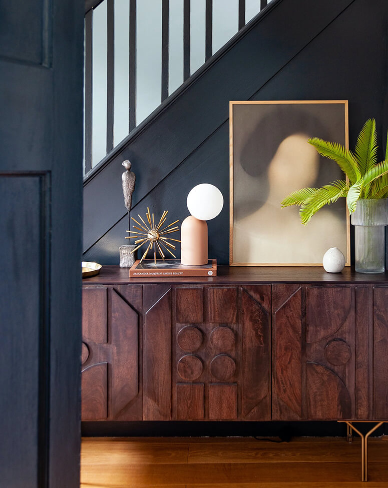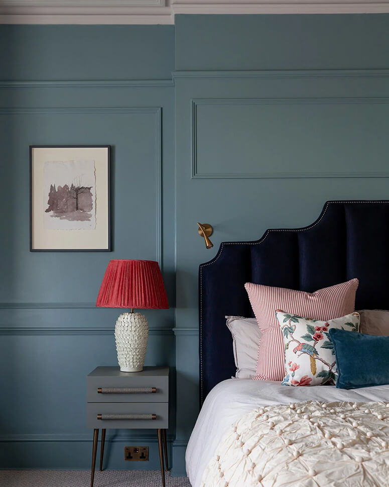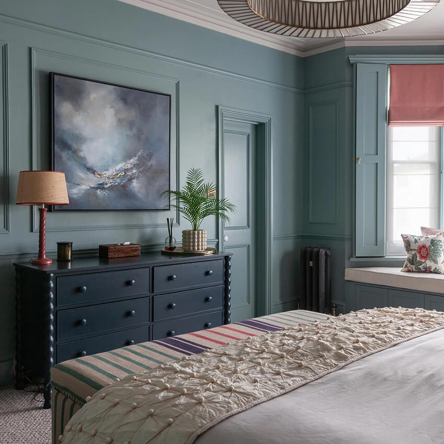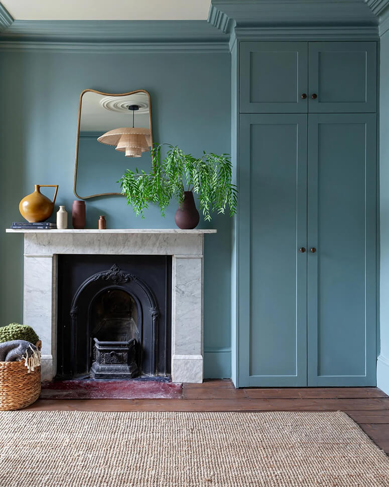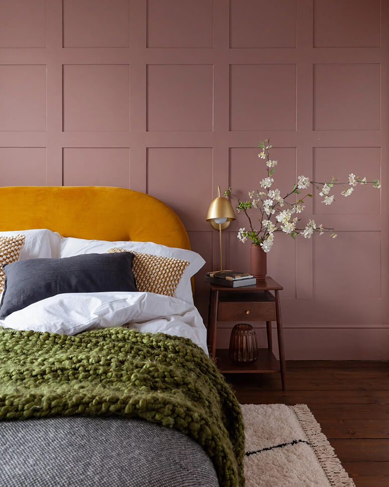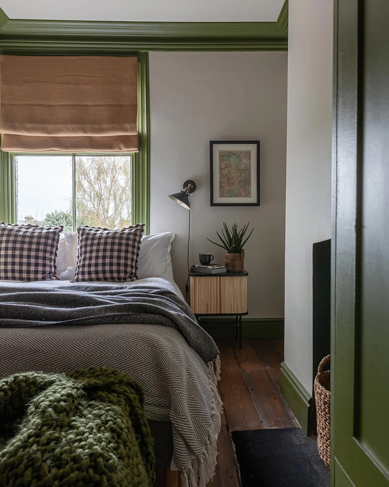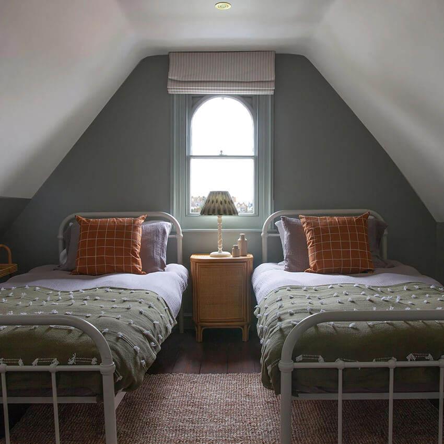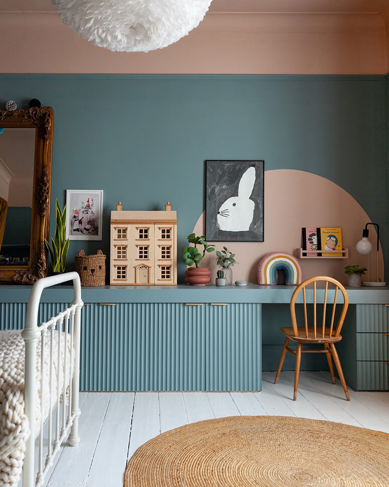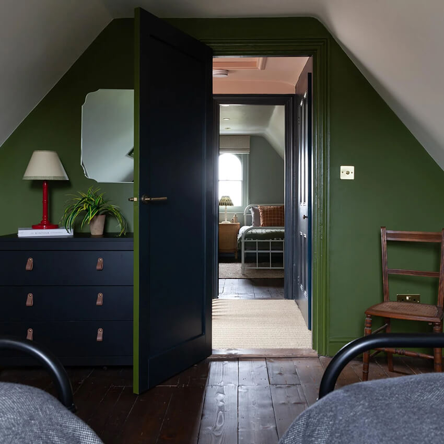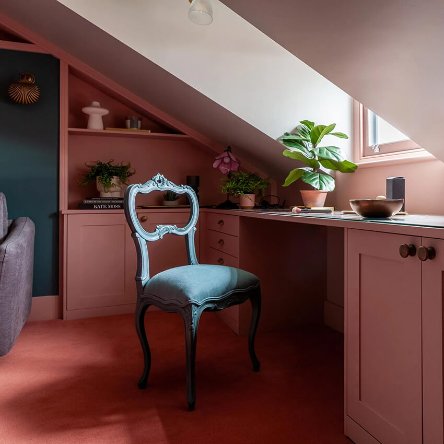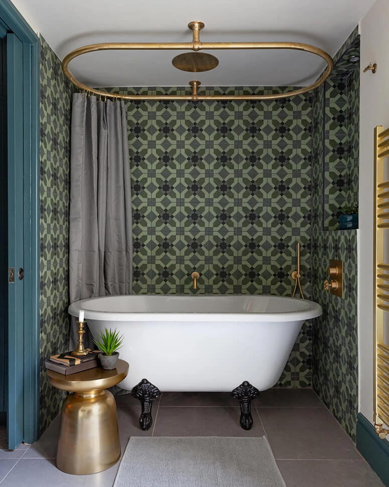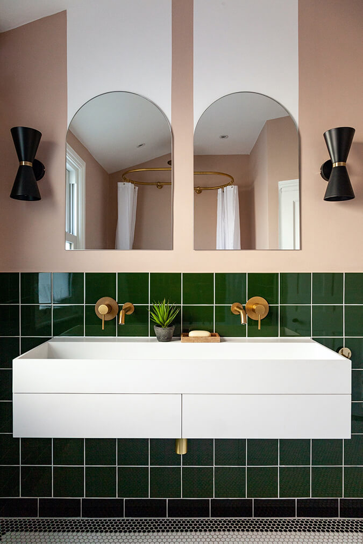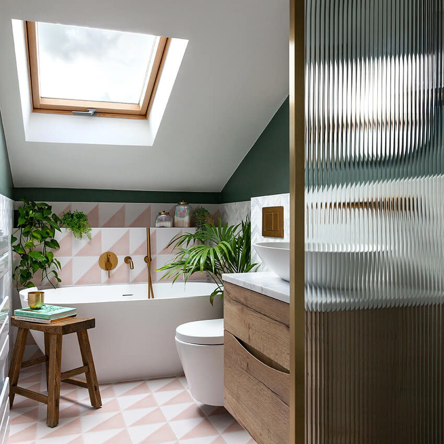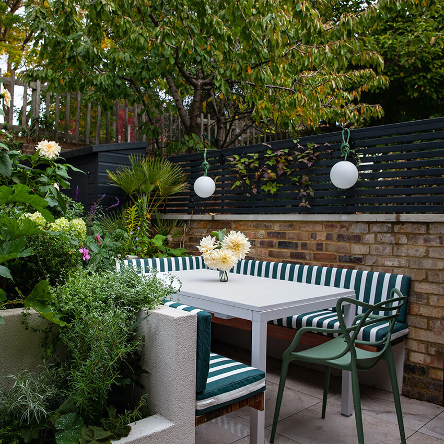Displaying posts labeled "Bathroom"
Reach out and touch
Posted on Fri, 21 Jul 2023 by midcenturyjo
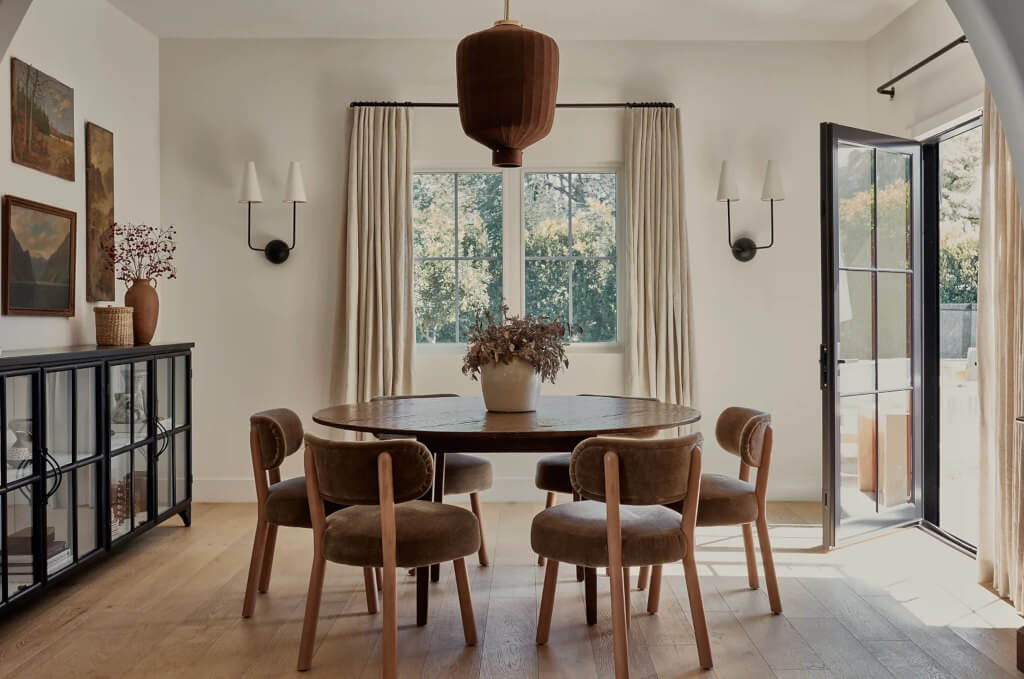
Texture plays a pivotal role in any interior design and it becomes even more significant in a monochromatic house. In the absence of vibrant colours, texture becomes the driving force that breathes life and depth into the space, elevating it from flat and dull to intriguing and captivating. I just want to reach out and touch the rooms in this house. Yes through the computer screen! Velvets and sheepskin, rough jute and coarsely woven leather, smooth cold metals and stone, the almost waxy worn patina of old wood. Valley Village by Los Angeles JDP Interiors.
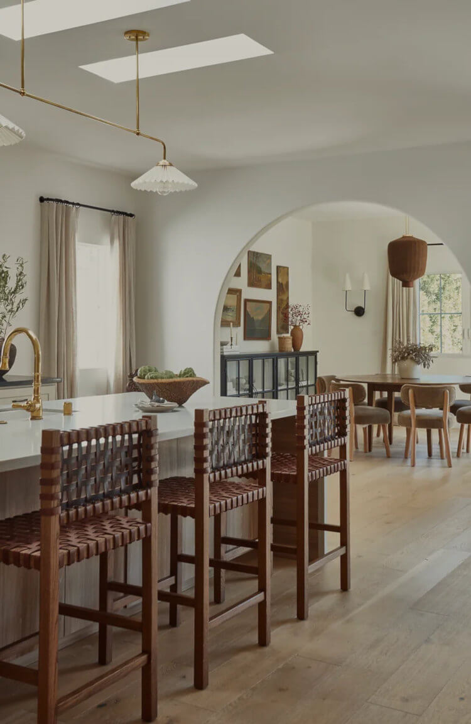
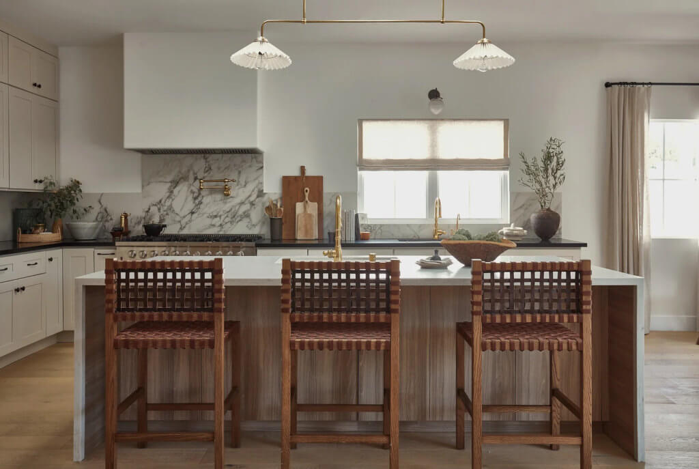
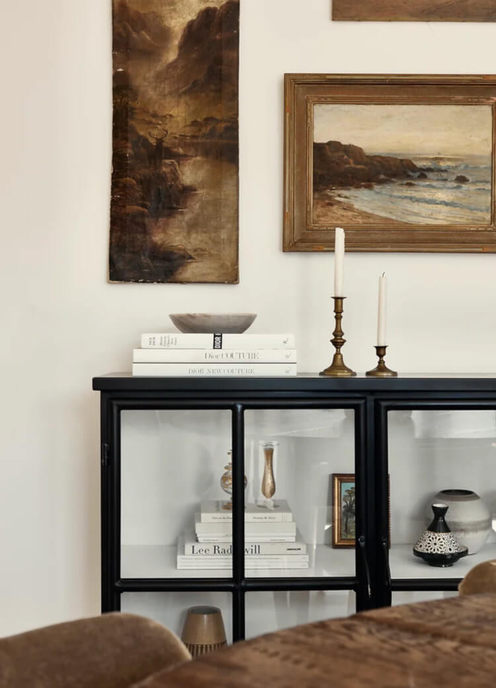
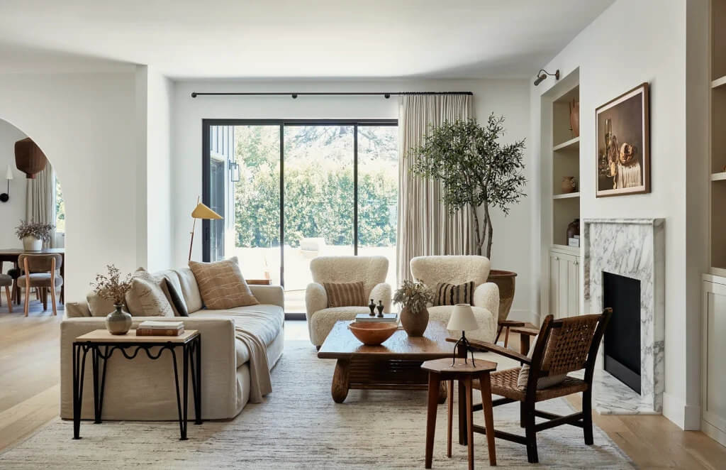
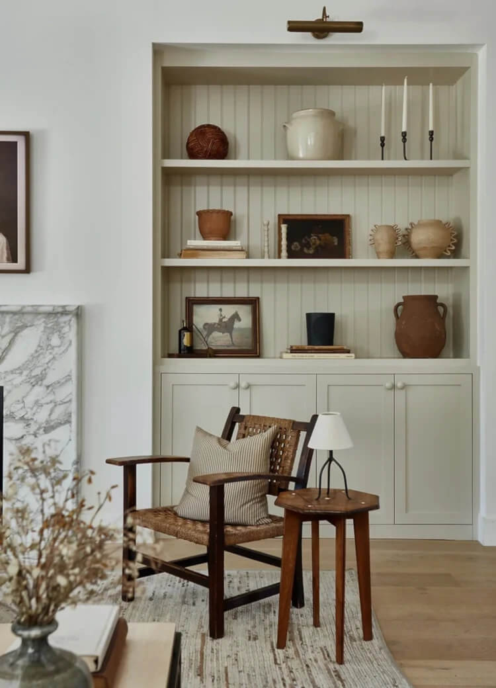
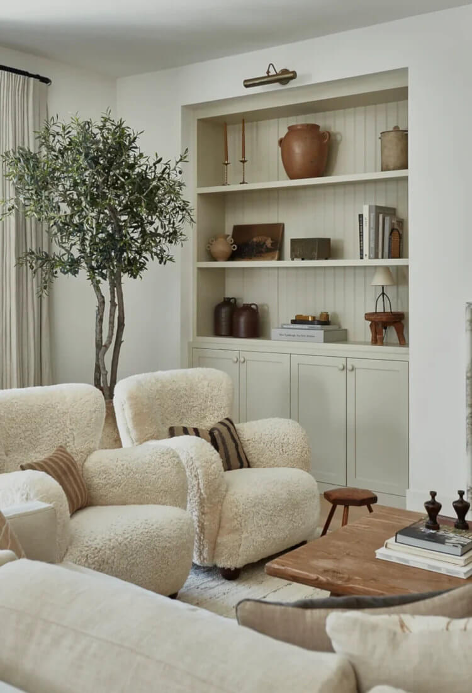
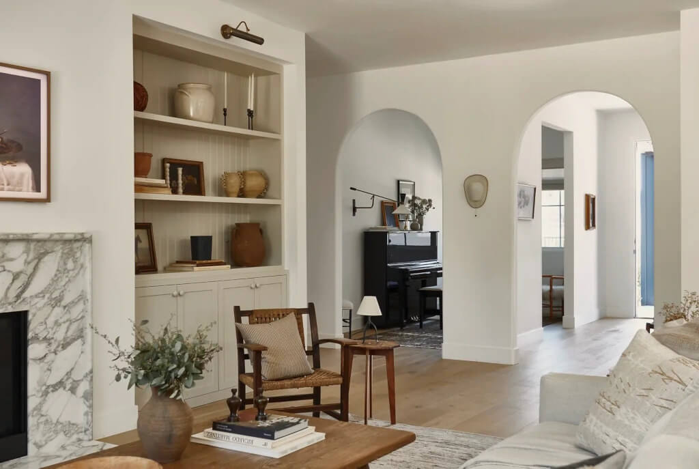
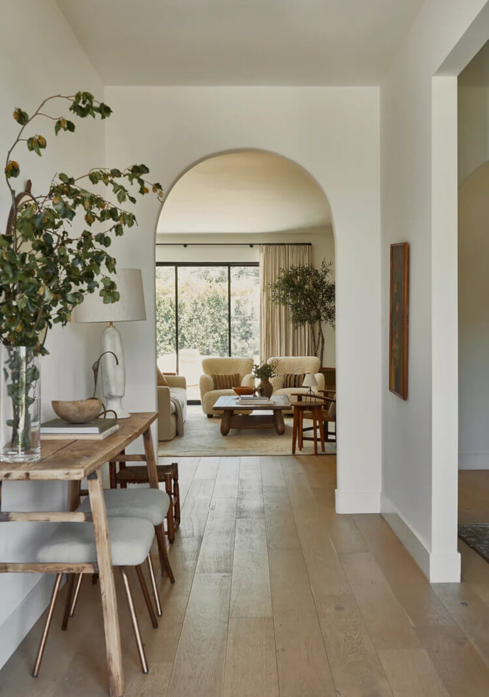
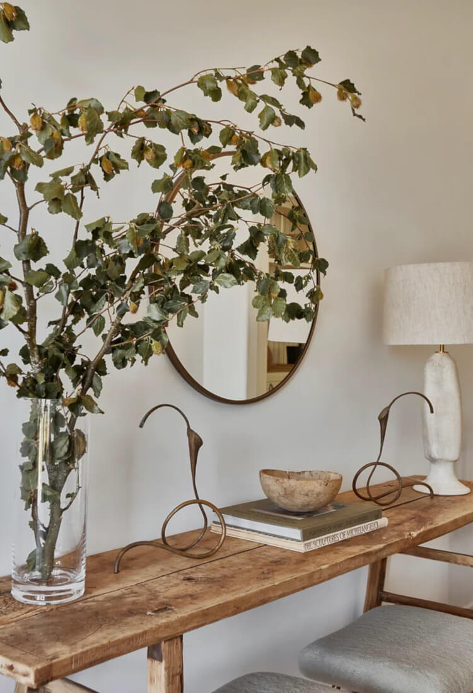
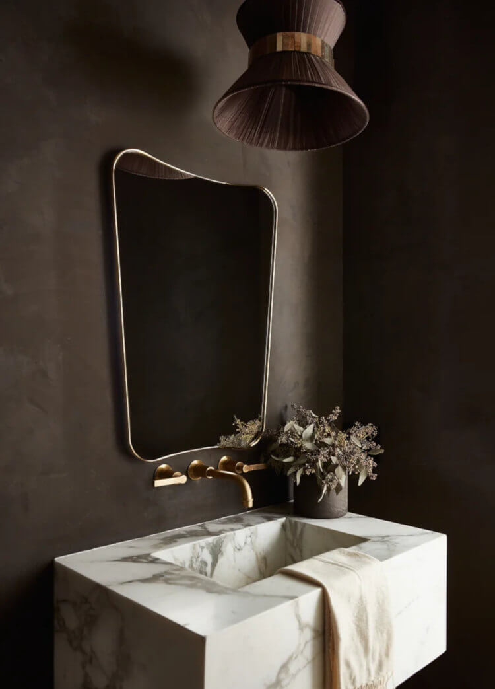
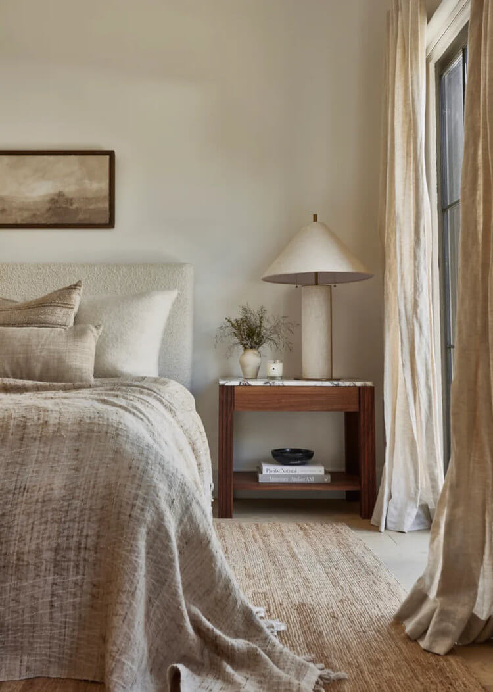
A colourful house of books for sale
Posted on Fri, 21 Jul 2023 by midcenturyjo
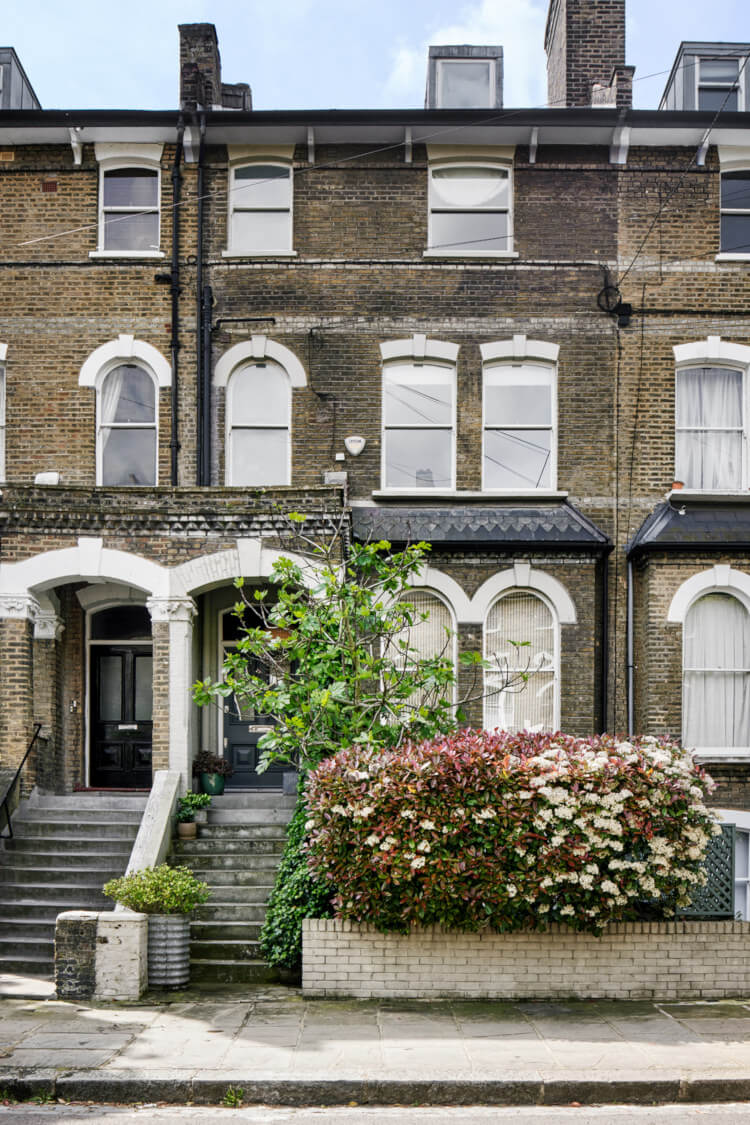
I’m stalking a late-Victorian townhouse on North London’s Ospringe Road, a short walk from Tufnell Park and Kentish Town. Spread over five storeys the home is packed with charm and character. Crafted from London stock brick and crowned with steep Welsh slate roofs with tall chimney stacks, it exudes timeless elegance. The interior spaces have been refurbished to an exceptionally high standard, carefully preserving historic features such as fine plasterwork and an elegant, sculptural staircase. My favourite though is the blue reading room (painted in ‘Vardo’ by Farrow and Ball). Just perfect for a bibliophile in you.
Ospringe Road II for sale via Inigo.
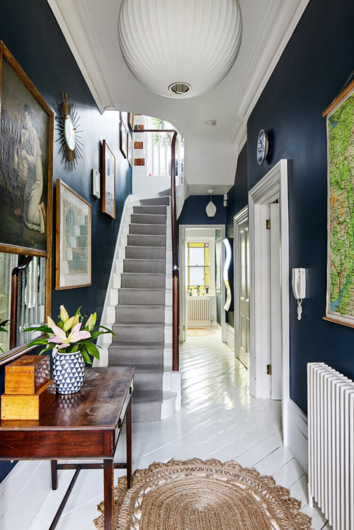
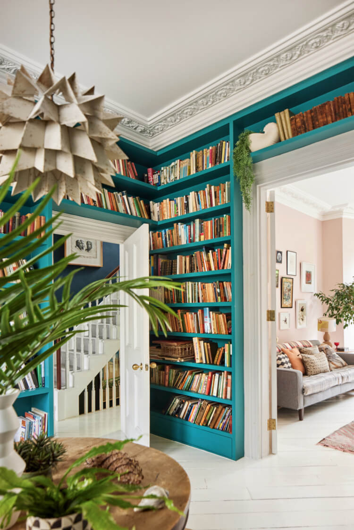
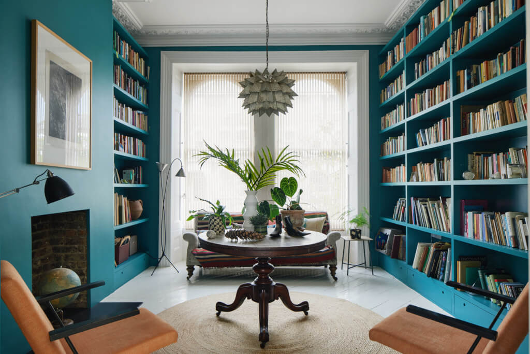
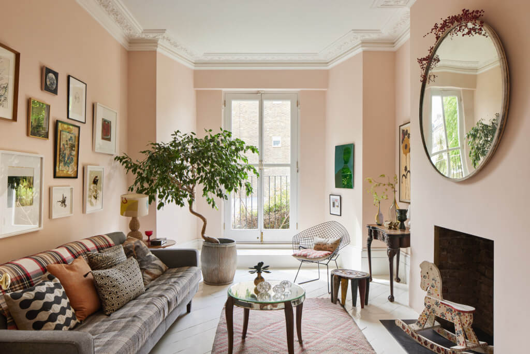
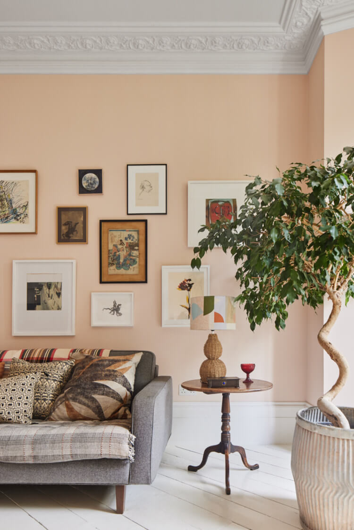
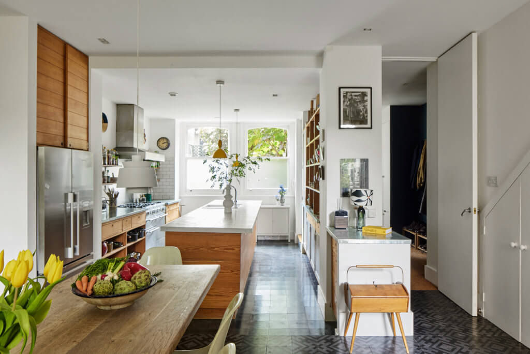
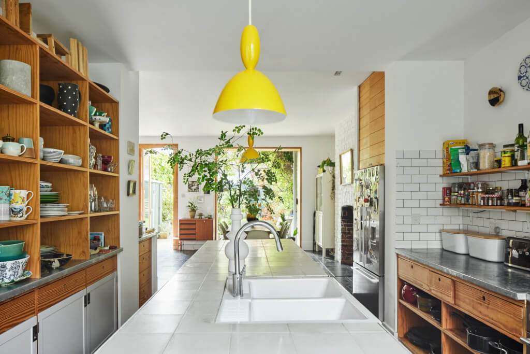
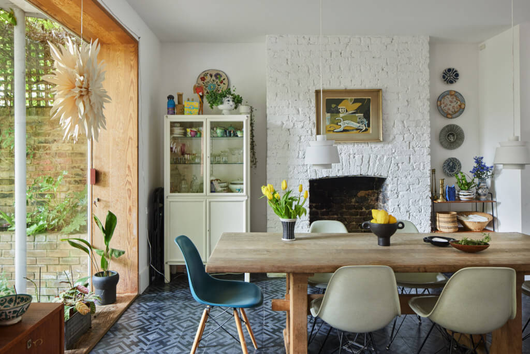
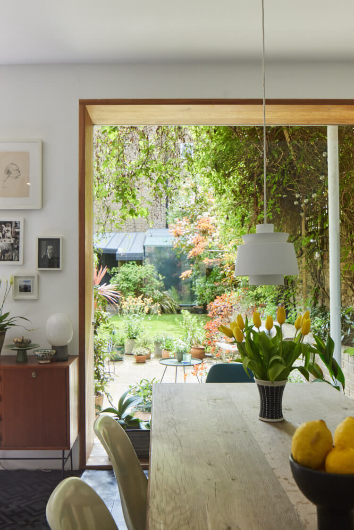
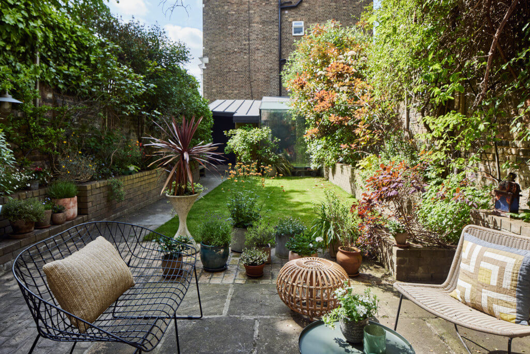
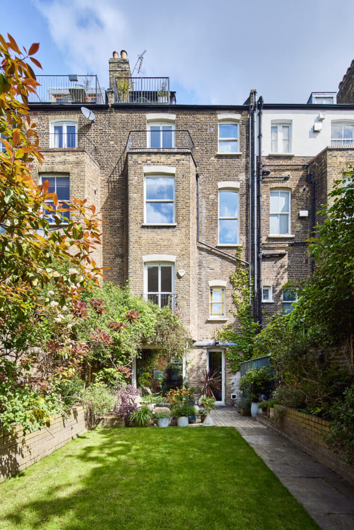

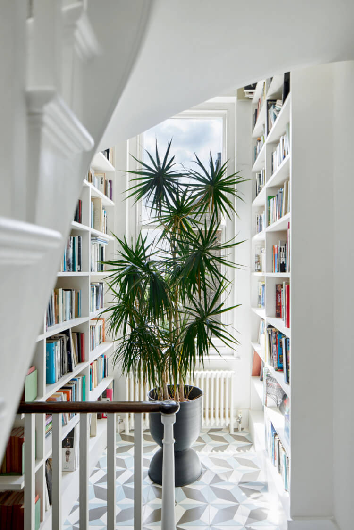
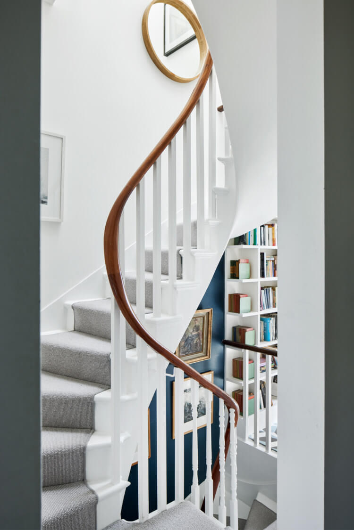
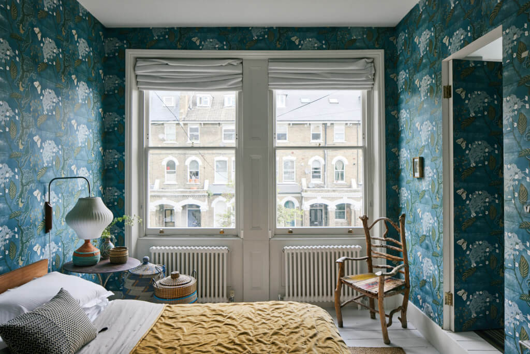
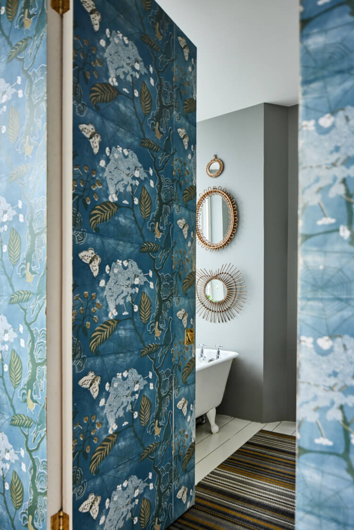
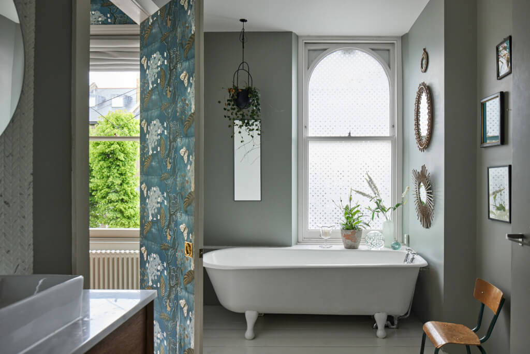
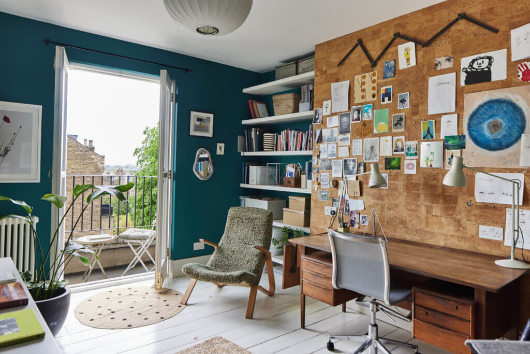
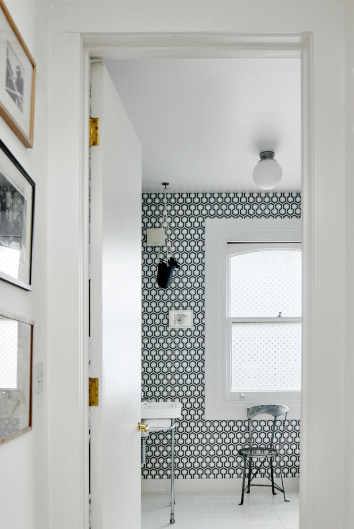
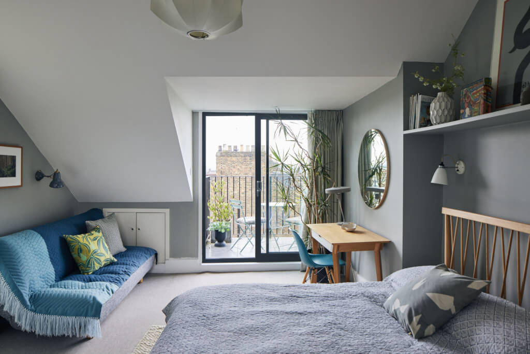
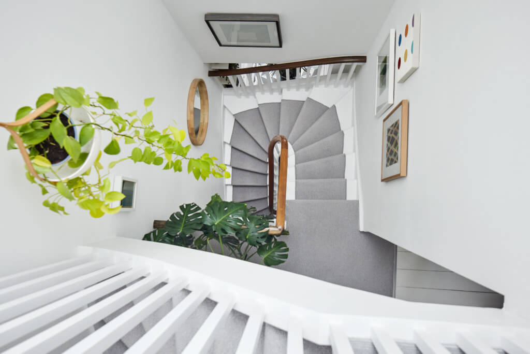

A Modernist apartment in Gumshornsgatan Stockholm
Posted on Mon, 17 Jul 2023 by midcenturyjo
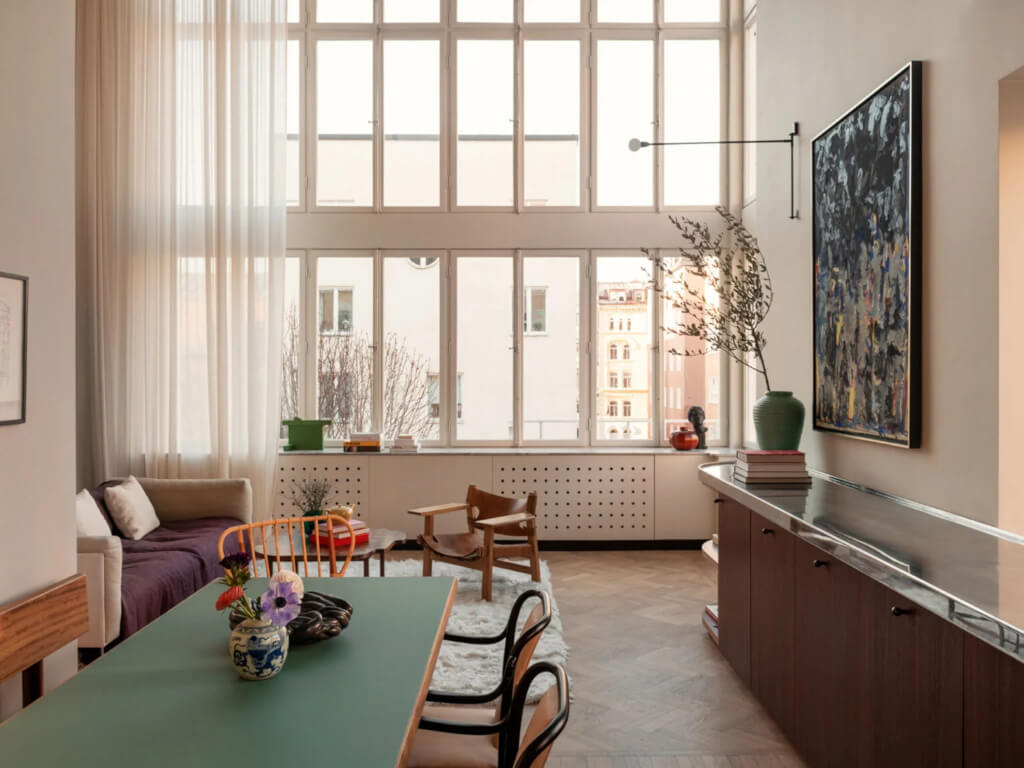
This two-storey 1930s apartment on Gumshornsgatan, a trendy street in Stockholm’s Östermalm district has been transformed by designers Halleroed while retaining much of its original character. Embracing the modernist aesthetic, the designers skillfully reimagined the period while incorporating their own contemporary touches and flourishes. A badly considered floorplan was rationalised allowing the light-filled interior to shine. The star of the show though is the spiral staircase. I have visions of a 30’s beauty gliding down the stairs in a diaphanous evening gown of the time.
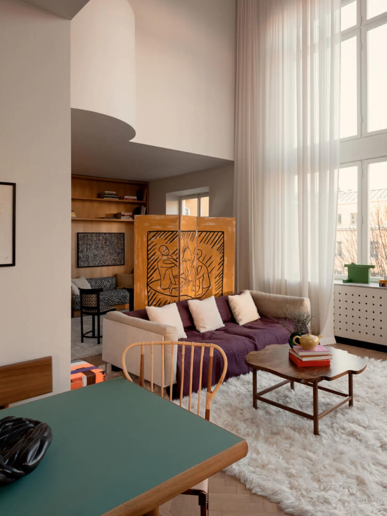
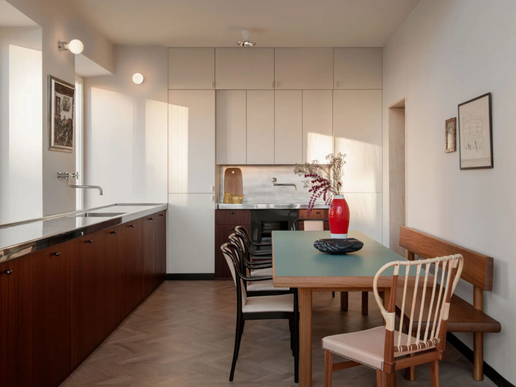
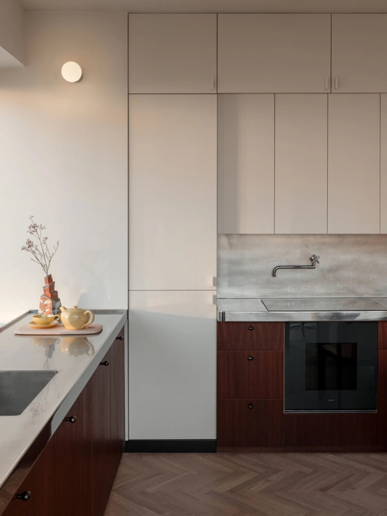
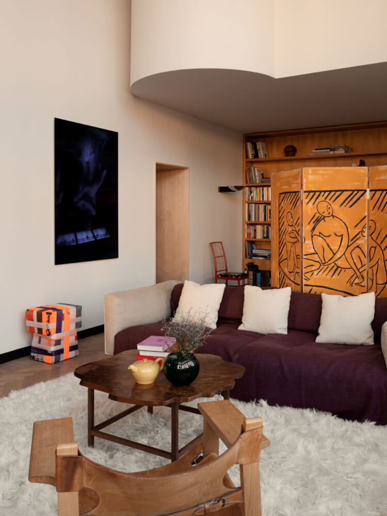
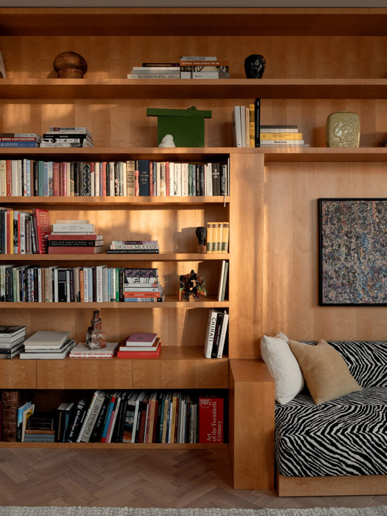
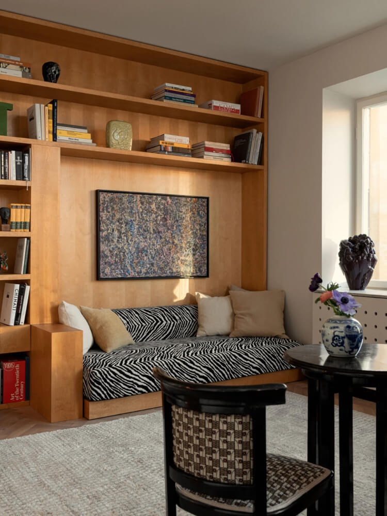
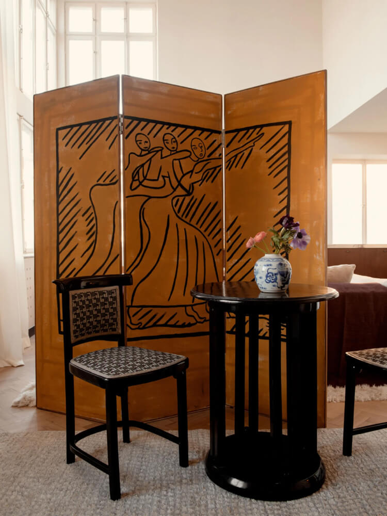
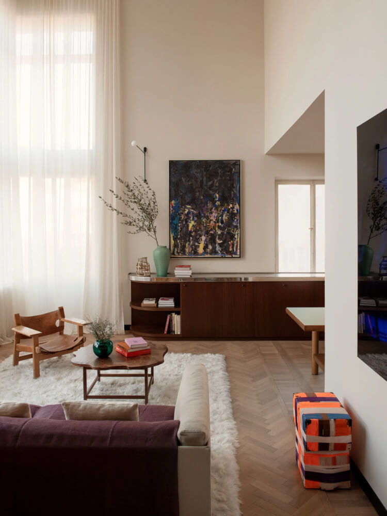
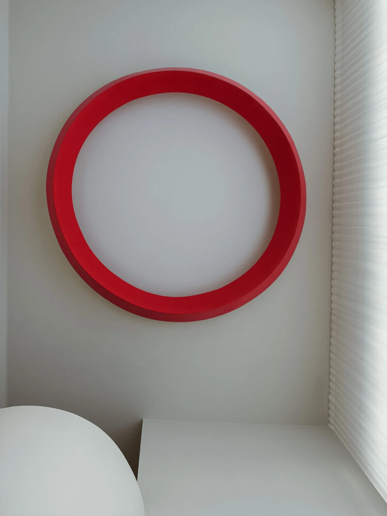
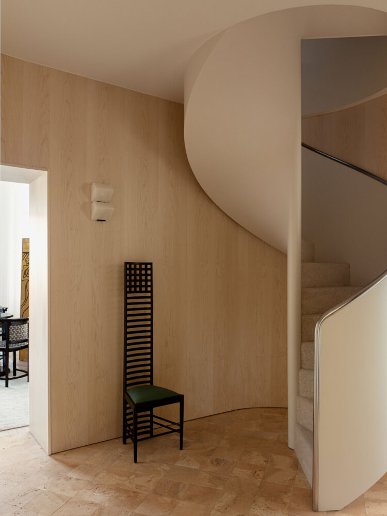
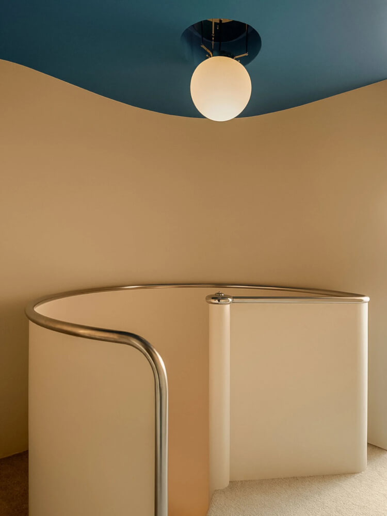
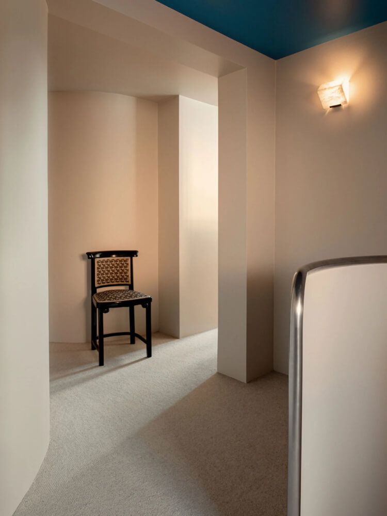
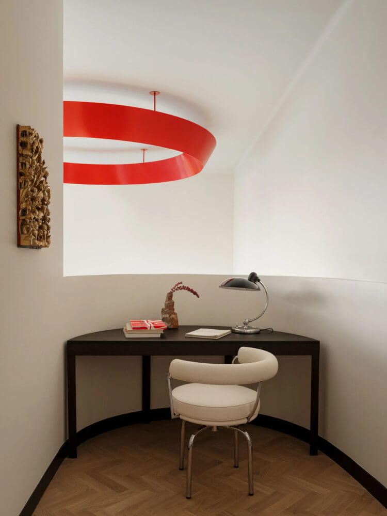
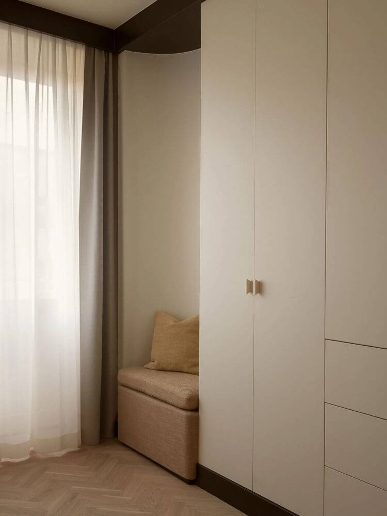
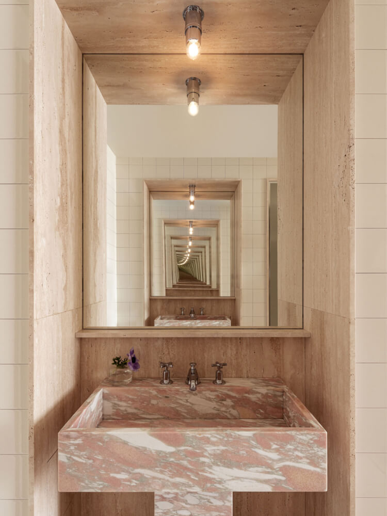
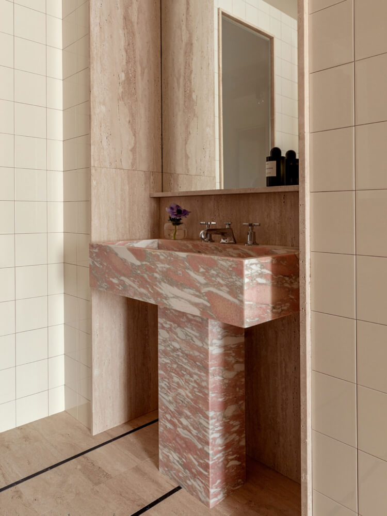
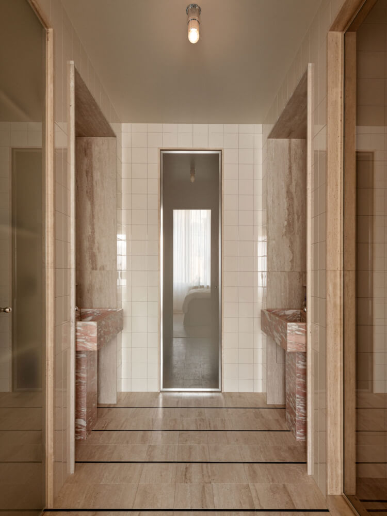
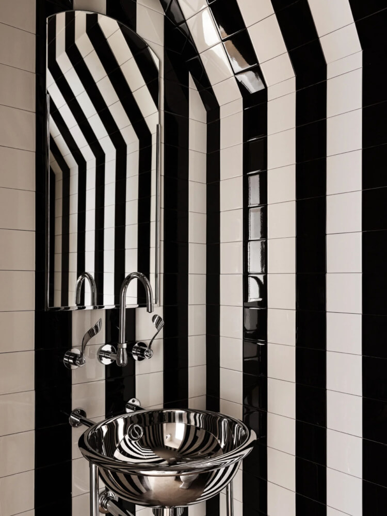
A collaboration of designers that resulted in a dialogue of opposites
Posted on Thu, 13 Jul 2023 by midcenturyjo
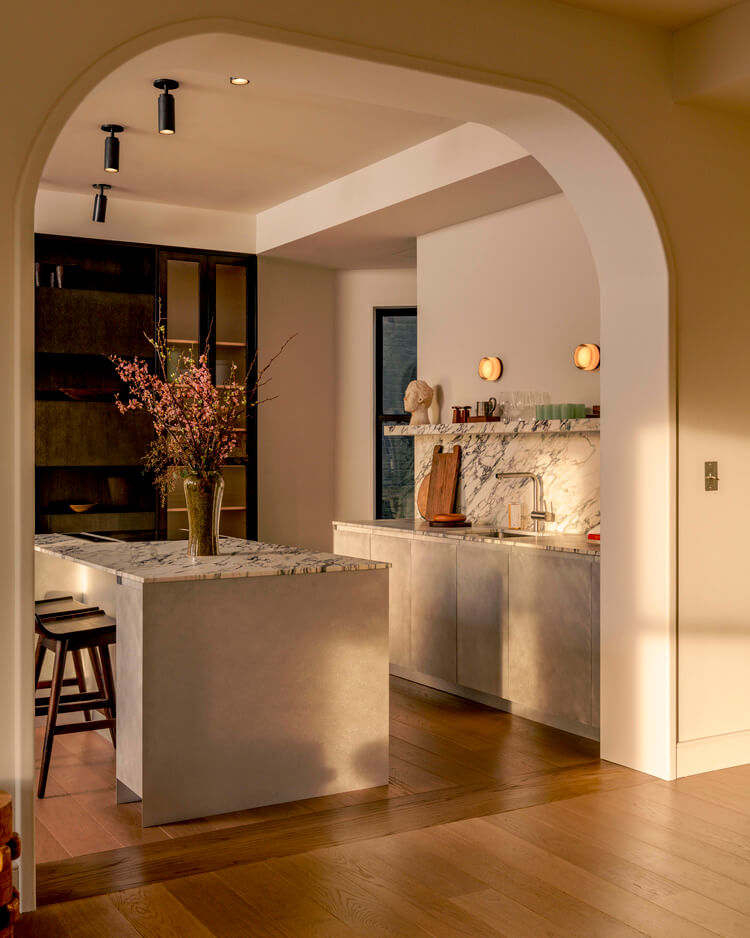
“An escape from the busy Brooklyn streets, the heart of the home was carefully curated. Keeping the kitchen airy and open, it was conceived as part of the living space with emphasis on the long marble shelf in place of upper cabinets. The shelf topped by two sconces serves as a backdrop showcasing the honed purple-green veined marble. The layout then allows the fridge to be tucked away from the dining room, leaving it unseen. The bedrooms were perceived as a moment of serenity with integrated open shelves and an ensuite walk-in closet and bathroom. An operable skylight was introduced in the second bedroom, allowing even more light to flood through the 16-window corner apartment. With adaptability in mind, an alternative floor plan was conceived, allowing the addition of a 3rd bedroom with minimal construction. The living space then remains open, boasting the two historic bay windows overlooking Amity Street.”
There is nothing better than a collaboration between designers. Two points of view, two life experiences, two design ethoses working in harmony. A dialogue of opposites was the main theme behind the creation; minimal but warm, understated yet rich. 173 Amity by Elma Akkari and Rawan Muqaddus.
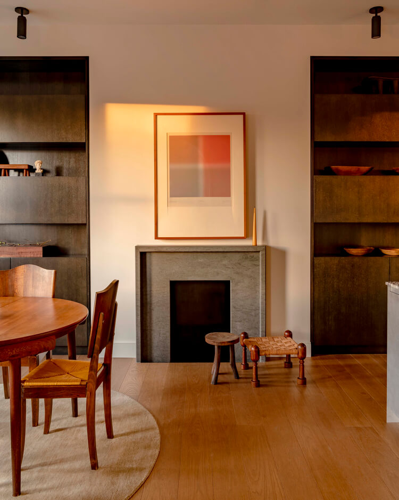
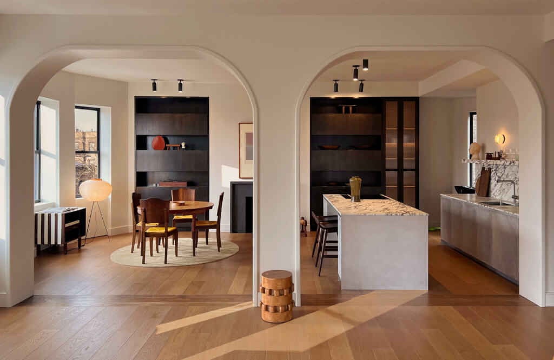
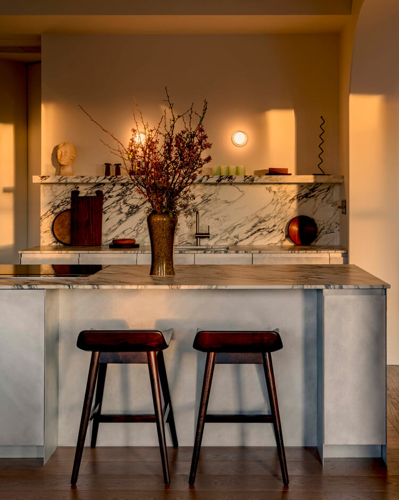
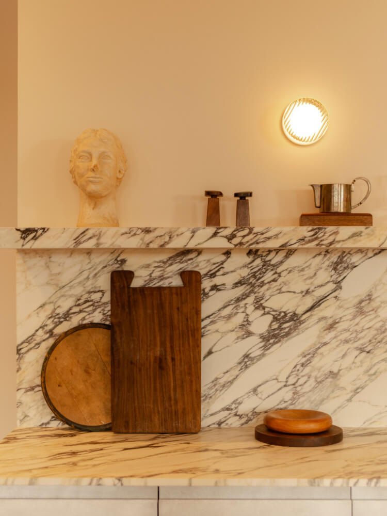
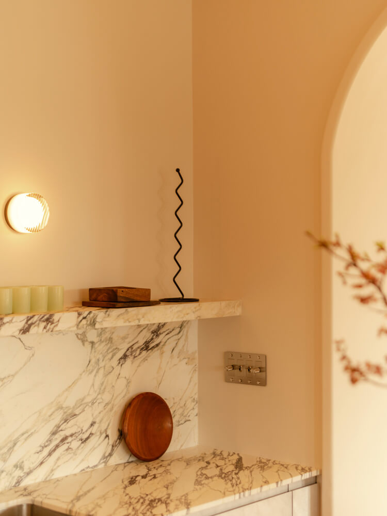
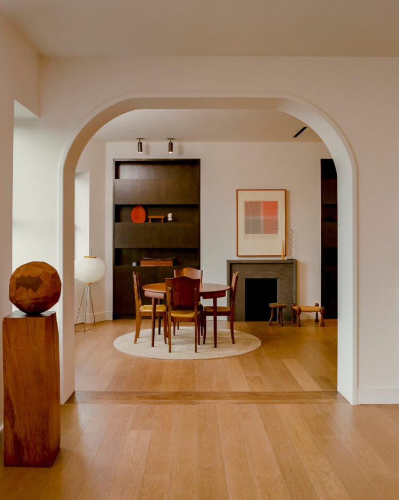
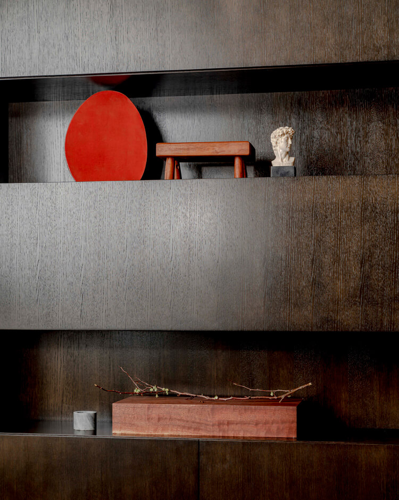
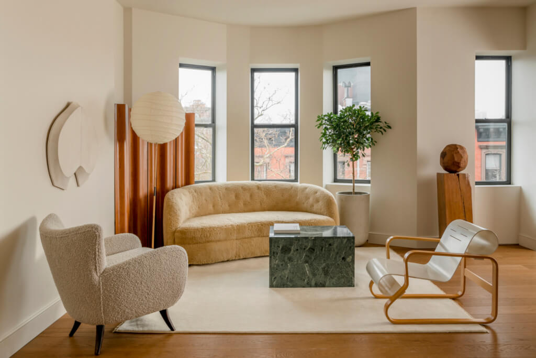
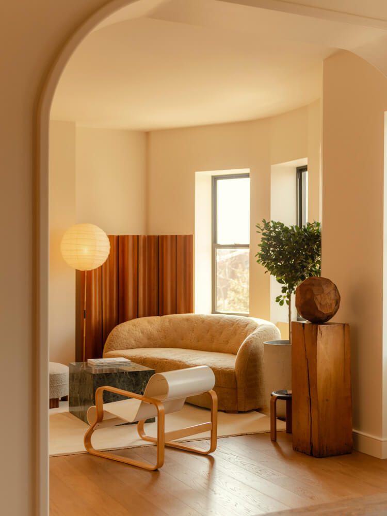
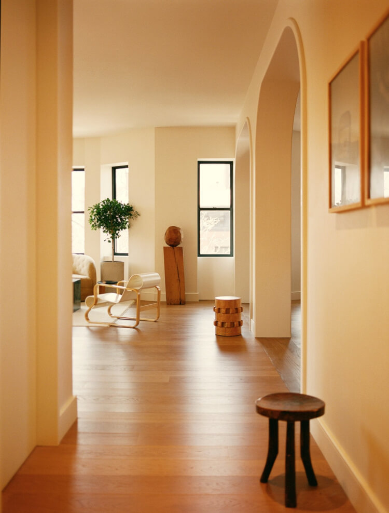
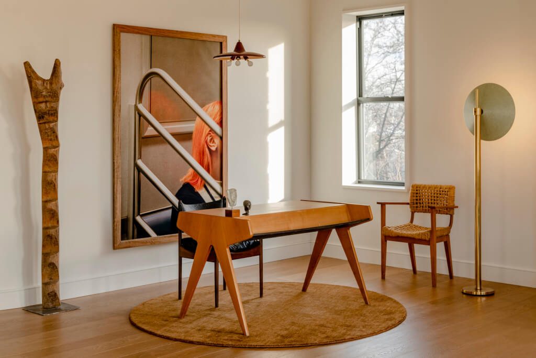
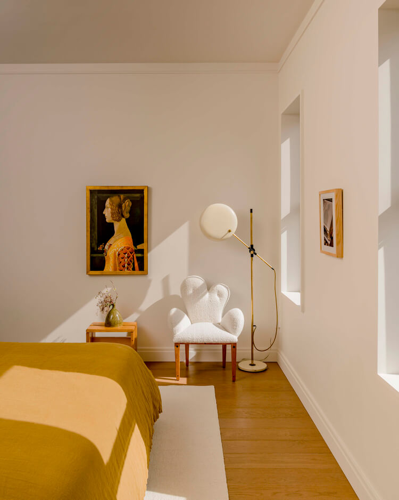
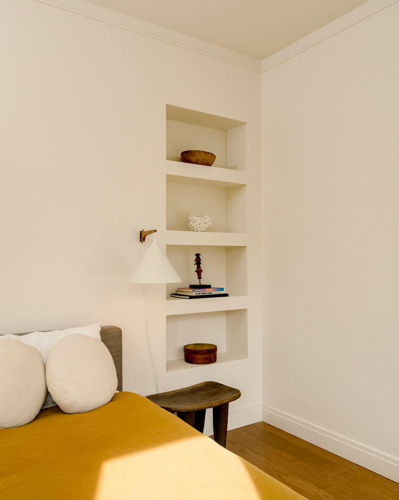
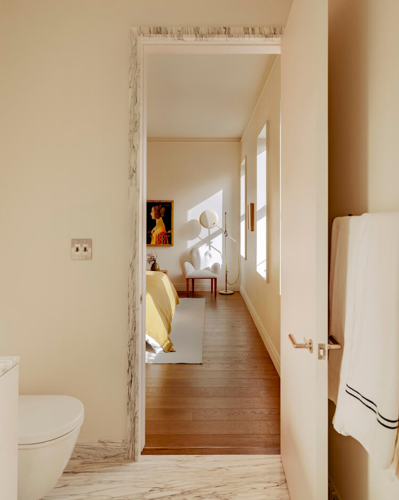
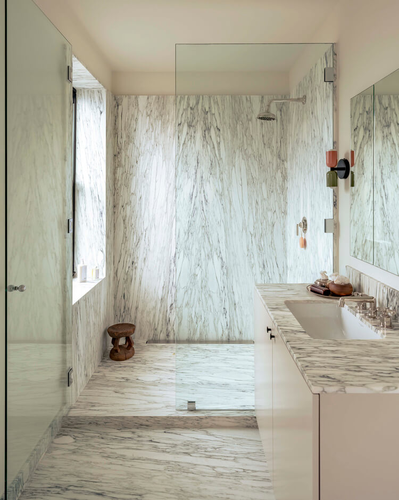
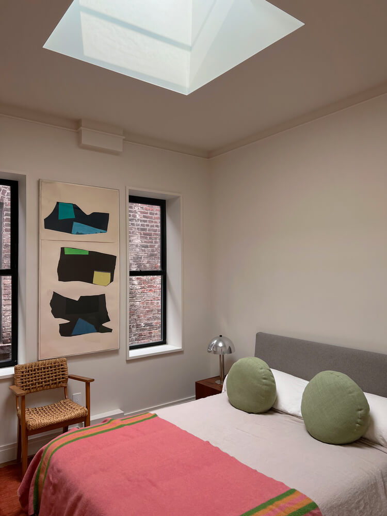
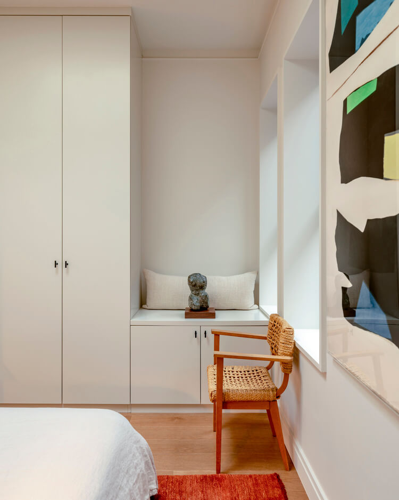
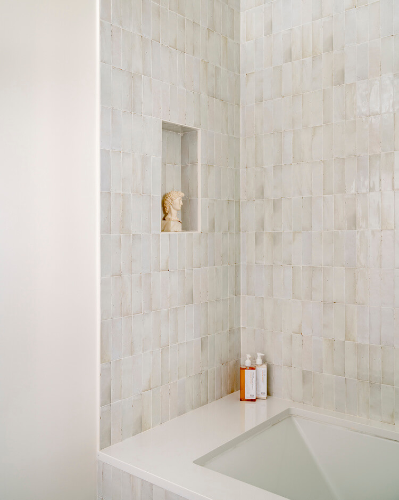
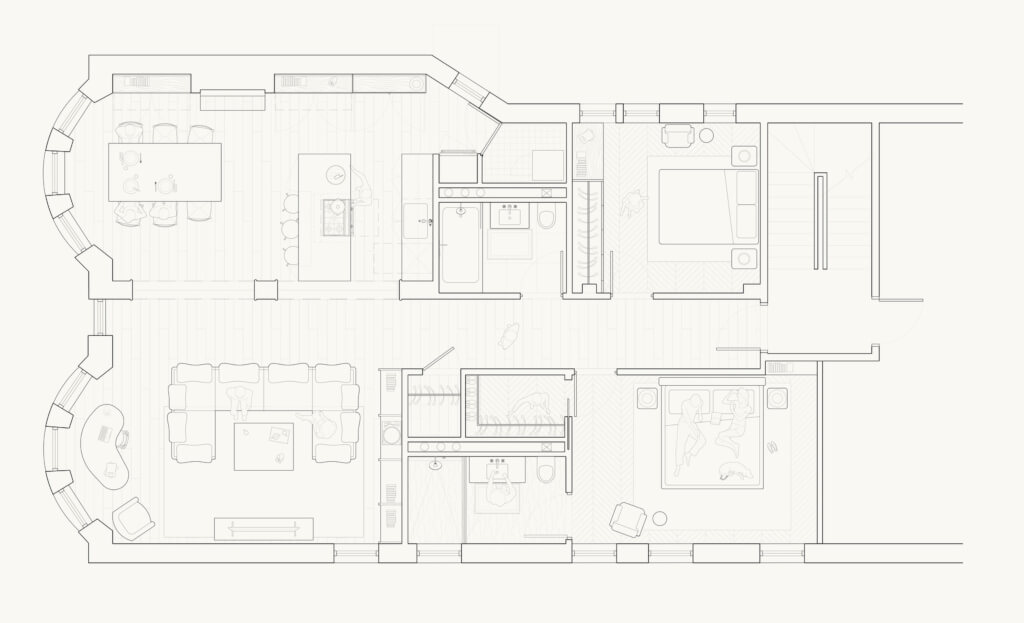
Photography by Sean Davidson & Clement Pascal.
Hello Flora
Posted on Wed, 12 Jul 2023 by KiM
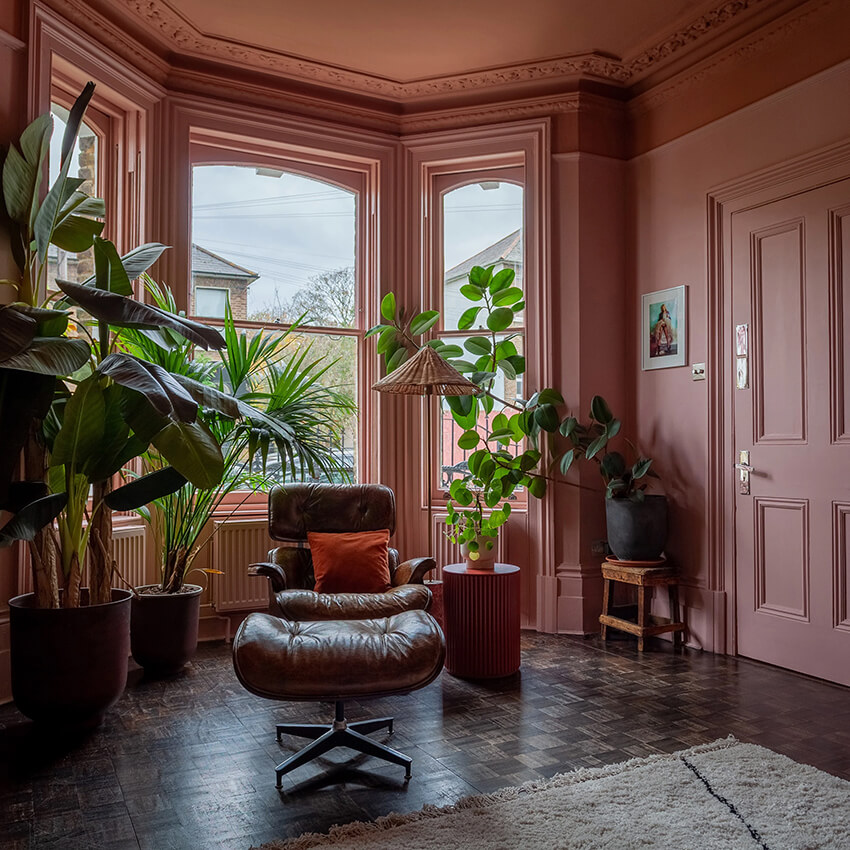
Our obsession with faux flowers, botanicals and plants is where it all started. But a beautiful bouquet needs a great side table. A kitchen needs a statement plant. A reception desk needs a stunning arrangement… And so one side of our business feeds the other. Led by Tracy Cole, we work closely with our clients to create cosy modern interiors full of texture, layers and luxury with lots of faux details.
Such wonderfully cheerful colours used in these spaces (especially the first few photos!) designed by UK based interior design, event and botanical styling firm Hello Flora.
