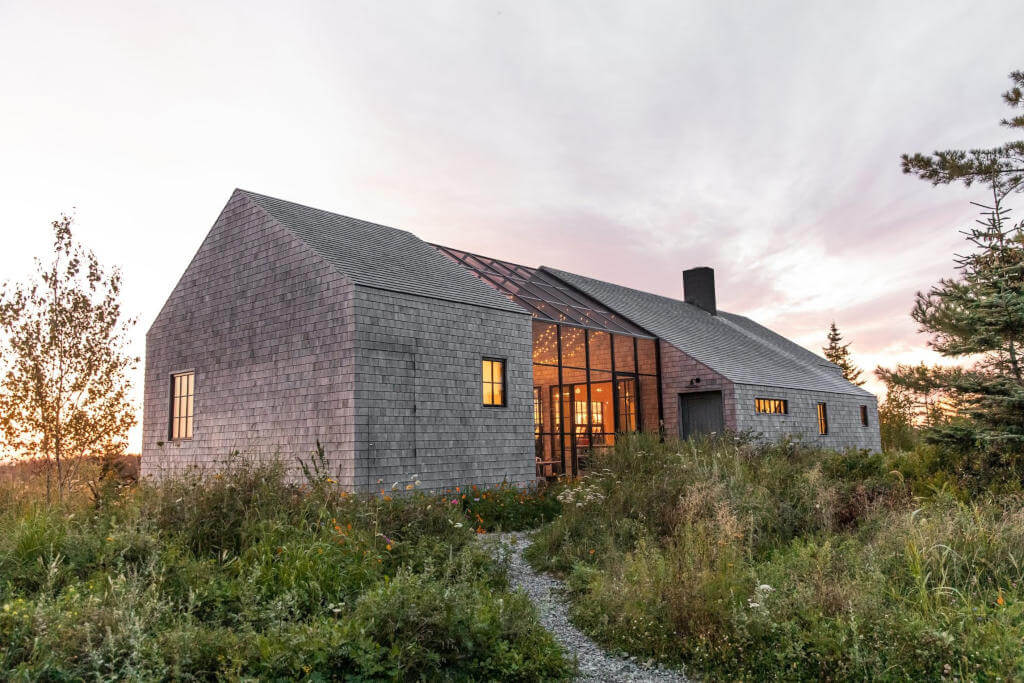Displaying posts labeled "Beach"
Canopy retreat in Palm Beach
Posted on Fri, 6 Jun 2025 by midcenturyjo

Sydney-based architects and builders CplusC designed a modest retreat nestled high in the bushland of Sydney’s Palm Beach for a semi-retired couple and their family. Rather than imposing on the steep, rocky site, the home is lightly perched among the treetops, celebrating simplicity and nature. Built using prefabricated elements and oversized hardwood beams, it avoids excavation and embraces the landscape. Expansive timber decks and a cargo net bay offer tranquil spaces to relax, immersed in sunshine, birdsong, and breeze. The design reflects the clients’ wish for a compact, low-impact sanctuary grounded in humility and connection to place.






















Photography by Murray Fredericks, Michael Lassman, Renata Dominik.
California surfside retreat
Posted on Wed, 4 Jun 2025 by midcenturyjo

Nina Freudenberger of Freudenberger Design Studio has transformed a former Californian surf shack into a relaxed and inviting retreat. Drawing on retro influences and a love of natural materials, the home is filled with warm wood tones across floors, walls and furnishings. The result is a laid-back, stylish getaway that reflects Freudenberger’s evolving aesthetic blending 70s seaside charm with her signature approach to creating spaces that feel personal, timeless, and effortlessly livable.
















Photography by Chris Mottalini.
A hidden coastal retreat
Posted on Wed, 23 Apr 2025 by midcenturyjo

Little Peek by Berman Horn Studio is a secluded retreat on Vinalhaven Island, Maine, designed as a modern take on the New England connected farmhouse. Set discreetly in the landscape, it remains mostly hidden until discovered along a winding footpath. The home includes a main house, guest cottage and a custom screened porch that connects them while framing views of the cove and surrounding nature. Inside whitewashed interiors and minimal wood use allow natural textures and light to dominate enhanced by colorful accents and vintage-modern furnishings.









Photography by Greta Rybus.
A house interwoven with its exceptional landscape
Posted on Tue, 15 Apr 2025 by midcenturyjo

Set in a uniquely varied Otama Beach landscape in New Zealand, this house embraces ocean views, forested gullies and shadowed streams. Entered from the south via a winding path, the home reveals itself gradually. Arranged along the land’s natural fall, timber-framed spaces are designed to align with specific views and moments of use. Service areas sit discreetly along the southern spine. Inside, crafted timber and steel add warmth while charred cladding helps the home blend with the bush. Carefully placed apertures connect interior life with the surrounding landscape. Waimataruru by Pac Studio in collaboration with Kristina Pickford Design.

















Photography by Sam Hartnett.
A designer’s 1870s Victorian Shelter Island weekend home
Posted on Thu, 13 Mar 2025 by KiM

If Alfredo Parades‘ Long Island mansion wasn’t fabulous enough, prepare yourself! This is his Shelter Island weekend house and it is everything you could want for chilling out on weekends. It started off as a small 1870s Victorian cottage and was added on to over the years. Alfredo took on the restoration work in an attempt to enhance it’s original features and the historic aesthetic. It is bright and airy, with beach vibes and tons of vintage touches that make it casual and inviting. Photos: Bjorn Wallander.

















