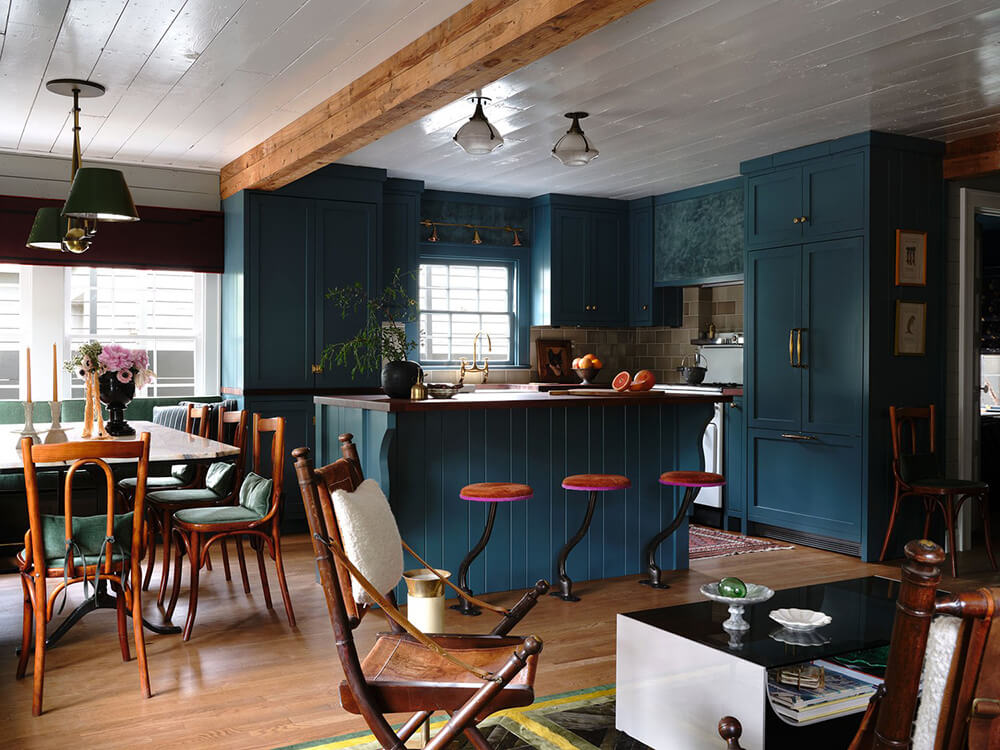Displaying posts labeled "Bedroom"
Beauty meets function in this Madrid home
Posted on Thu, 11 Jul 2024 by midcenturyjo

Cristina Espejo and Marta Goyanes of Espejo & Goyanes create beautiful and functional spaces. This Madrid house is a case in point. The light-filled double-height living room is sophisticated yet welcoming while the kitchen with its minimalist lines is warmed by ample flowing curtains and an upholstered dining banquette. Perhaps my favourite room (or rooms) is the connecting area between the main bedroom, dressing room and bathroom another fine example of ample curtains and minimalist space.



























Raw Georgian
Posted on Tue, 9 Jul 2024 by midcenturyjo

“Nestled in the Garden of Ireland, Wicklow, a Late Georgian estate from 1850 spans 45 acres, blending historical charm with natural splendour, featuring original structures and rustic stone outbuildings.
Balancing the idea of raw industrial aesthetics with refined, timeless elegance while accommodating a family of five posed a challenge. Preserving the building’s integrity while enhancing functionality for modern living was paramount, with design focus at its core.
The design fused nature and beauty, creating an enchanted sanctuary and redefining the essence of what industrial could be. Strategic space subdivision optimized functionality while maintaining an open-plan feel, inviting inhabitants to embark on a journey where the past converges with the present in a symphony of elegance and authenticity.”
Brutalist beauty within a Georgian shell by Dublin-based design house Róisín Lafferty.











Photography by Barbara Corsico.
Bel Air home revival
Posted on Tue, 9 Jul 2024 by midcenturyjo

Interior designer Mike Moser‘s latest project is a 1950s ranch-style home in LA’s Bel Air. Moser preserved its 1950s spirit while modernizing the layout, creating a space that seamlessly blends past and present. Think rich, layered mid-century modern with a stone, cork and wood materials palette, vast walls of glass to capture the views and an easy indoor outdoor feel.






















Photography by Christian Harder.
An updated 1933 bungalow in Austin
Posted on Mon, 8 Jul 2024 by KiM

Charlie Rice is the sort of person you’d want for a neighbor. Not only because his bungalow is always brimming with joyful gatherings, freshly cut flowers, and the occasional swing band on the front porch, but also because—if you’re lucky—you might even clinch an invite to one of his famous five-course dinner parties. It was important that the home’s bones be allowed to shine. We let its original spirit guide us. We retrofitted an antique oak-back bar with mirrored glass and lighting to create a cozy glow reminiscent of a 1920s speakeasy. Nothing has ever felt more quintessentially Austin than this entertainer’s jewel box bachelor pad.
Super dramatic and eclectic, this small (768 sq ft) home definitely makes for great fun with friends. And bonus for going dark and moody with the kitchen. By Avery Cox Design. Builder: Richard Gift. Photos: Lindsay Brown.



















A social retreat for a modern couple
Posted on Fri, 5 Jul 2024 by midcenturyjo

The clients, a soon-to-be-married couple in their late 20s, had just bought their first home together and desired a space reflecting their adventurous tastes. Inspired by the private social clubs of London, the design aimed to create a magnetic ambience akin to the best hotel lobbies, perfect for cocktails and conversations. The home features curated original art, vibrant plush furniture, and a cohesive colour palette that flows from room to room. With eclectic art and vintage pieces, the home exudes warmth and personality. Highlights include a vintage Italian dresser converted into a powder room vanity and a moody, midnight-themed primary bedroom with an eclectic mix of art. The result is a stylish, welcoming space for lounging and entertaining. B Street in Bentonville, Arkansas by Meet West.











Photography by Rett Peek.

