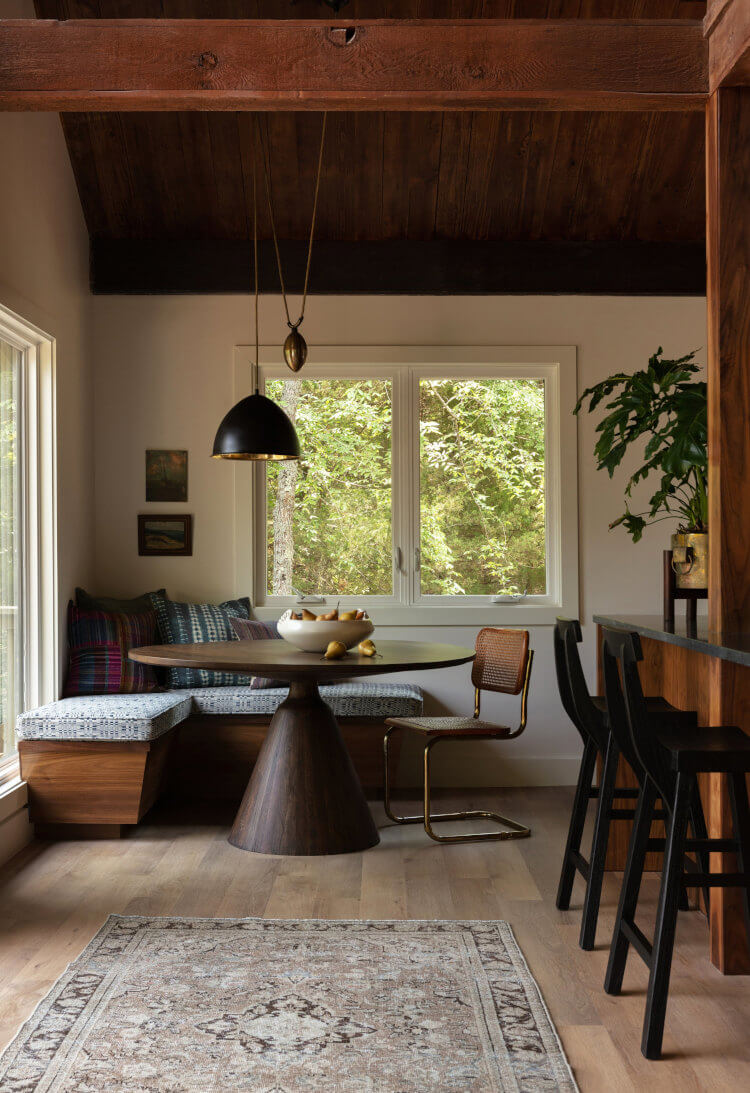Displaying posts labeled "Bedroom"
The old bakery in Oxfordshire
Posted on Wed, 26 Jun 2024 by KiM

The complete renovation of a two up two down derelict cottage, featuring a back extension that doubled the footprint of the property and introduced a generous master suite as well as a large open plan living area and kitchen complete with island. The extension required extensive groundworks and a large retaining wall to be built 4m below ground level. This created a dual level aspect between the old cottage and the new extension, separating the dining area in the old cottage from the kitchen in the extension with wall to wall steps. Due to the fortified wall being below ground level and having no windows, 3 large crittal doors were installed on the opposite wall that open out onto the sunken terrace, flooding the open plan living and kitchen with light and bringing the outside in. Interiors and garden landscape by Osborn Interiors.
Very much neutral and I find myself dying for a bit more colour and pattern in this home but I know neutrals can also sing its own song of calm and soothing peacefulness and it’s such a beautiful renovation that I had to share.























A seamless blend of heritage charm and modern living
Posted on Tue, 25 Jun 2024 by midcenturyjo

A contemporary family home, hidden behind a traditional facade, integrates seamlessly into the streetscape. Angular skylights and custom windows illuminate the interior and frame garden views. A small courtyard enhances the living and dining areas, fostering indoor-outdoor connections. Earthy, botanical tones unify the space, turning garden views into vivid artworks. Alpha House, a warm, light-filled family residence by Sydney-based Studio Prineas.




























Photography by Anson Smart.
Seventies-inspired Byron Bay family oasis
Posted on Tue, 25 Jun 2024 by midcenturyjo

YSG‘s latest project in Byron Bay saw an exposed brick residence with heavy timber elements reinvigorated and infused with seventies inspiration. The design features checkered patterns with terracotta pavers, cork and porcelain tiles, Kimberley sandstone, travertine and marble. Custom finishes, including chrome details and timber privacy devices, add intricacy. Vintage elements range from fifties Italian to seventies styles enhanced by handwoven African wall hangings and embossed wallpaper.






















Photography by Prue Ruscoe.
Blending colour and character in a Georgian Townhouse
Posted on Fri, 21 Jun 2024 by midcenturyjo

This 19th-century Georgian townhouse served as the client’s London retreat. With a global travel background and an art and fabric collection, Nefarious crafted a unique residence reflecting their style. The kitchen’s structure was preserved, with bespoke marble tops and a subtly green-painted island. The Salon featured a mix of off-the-shelf, bespoke, and antique furniture, creating a conversational space. Patchwork curtains added nostalgia. The primary bathroom was designed as a neutral oasis with soft beiges and brass fixtures.

















Photography by Astrid Templier.
Laid-back luxury in an Arkansas 70s revival
Posted on Fri, 21 Jun 2024 by midcenturyjo

Arkansas-based Meet West Studio revived a 1970s lakeside cottage through a complete gut remodel, restoring its vintage charm with luxury finishes to create a boutique short-term rental. Inspired by a 1970s Laurel Canyon cottage, the studio used vintage furniture, handmade tiles, natural stone, and rich, earthy textiles. New patio doors and windows enhanced natural light and views. Deep, earthy tones in bedrooms and bathrooms, along with eclectic 70s decor, added a laid-back luxury vibe.















Photography by Rett Peek.

