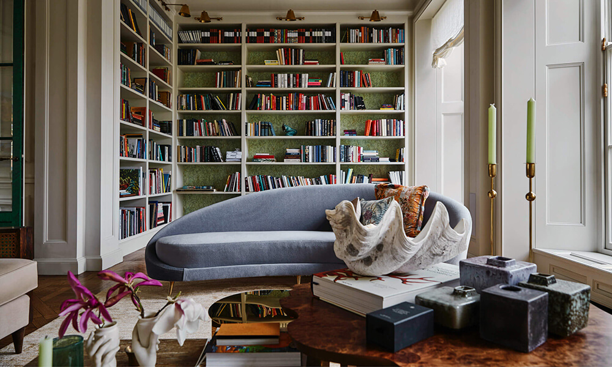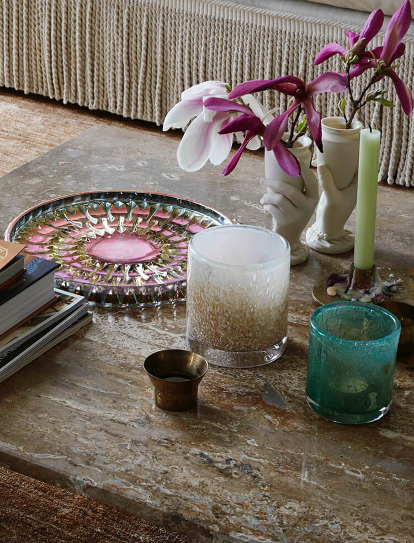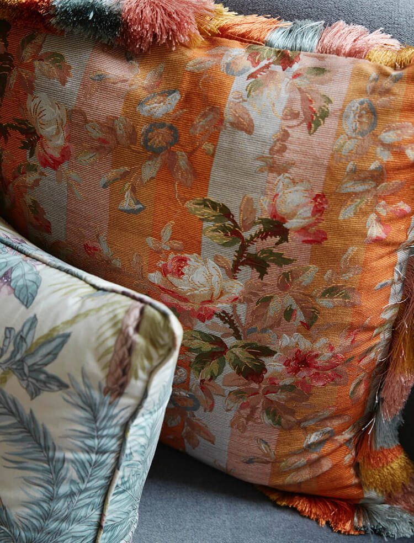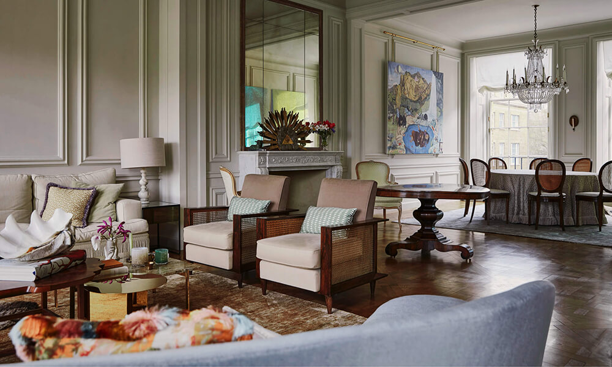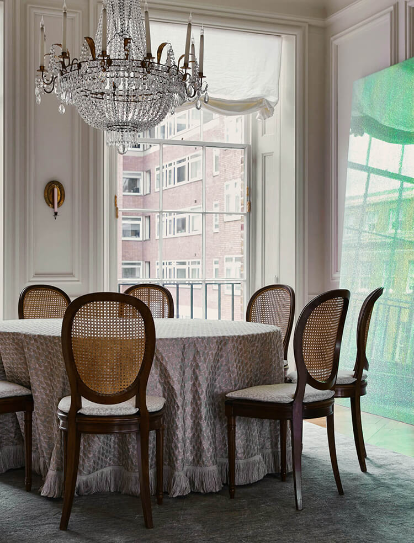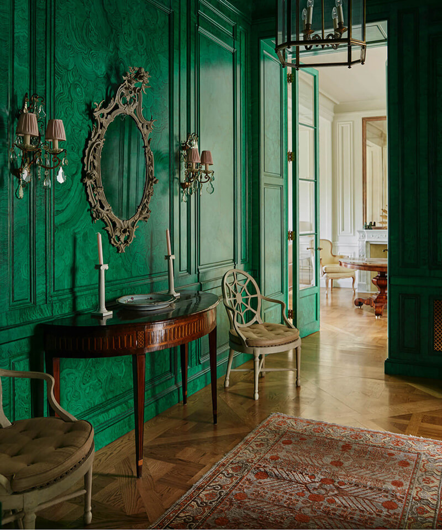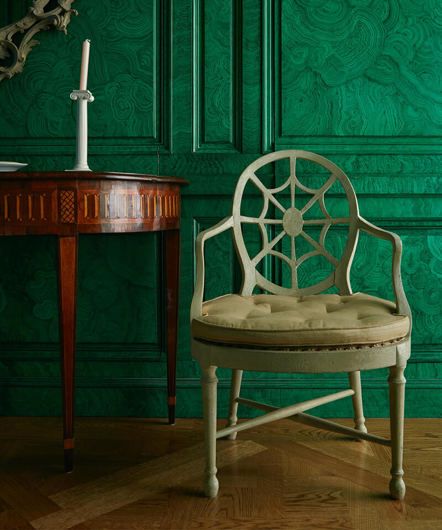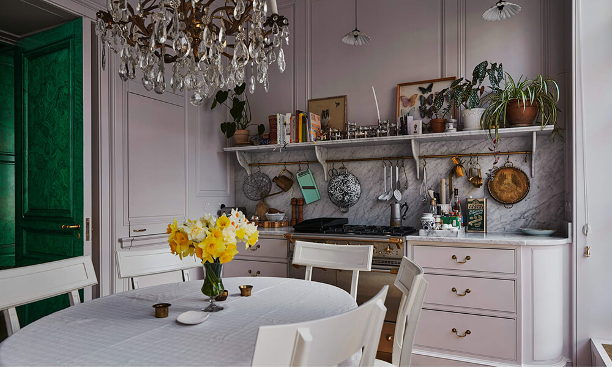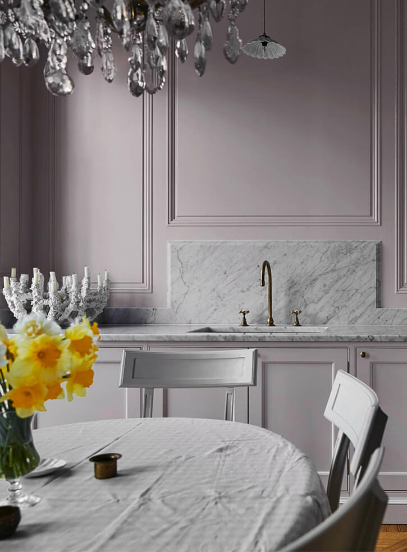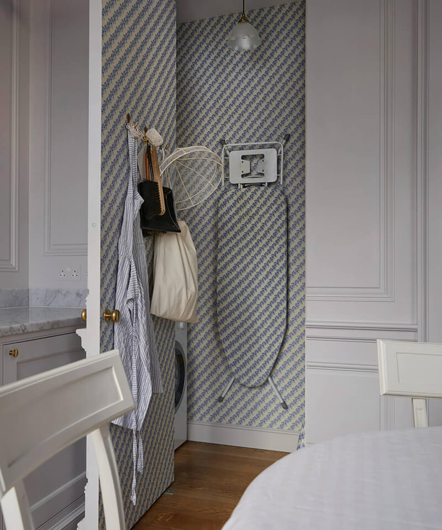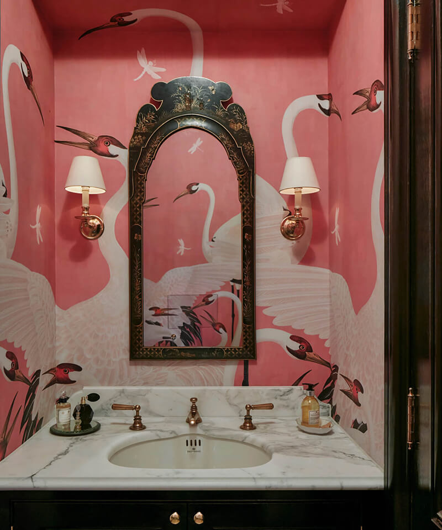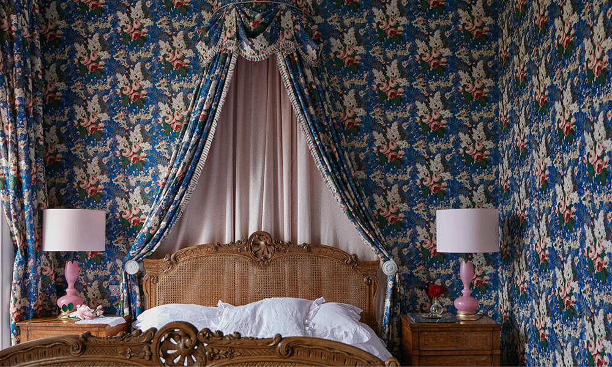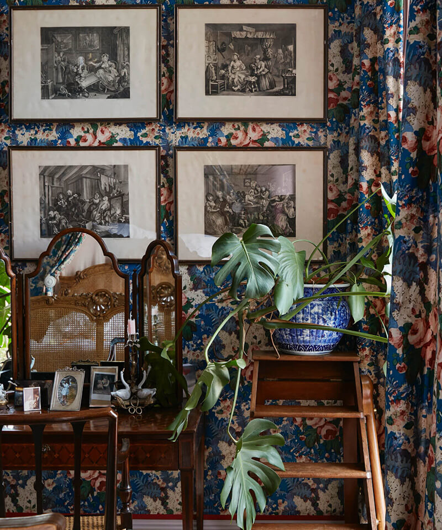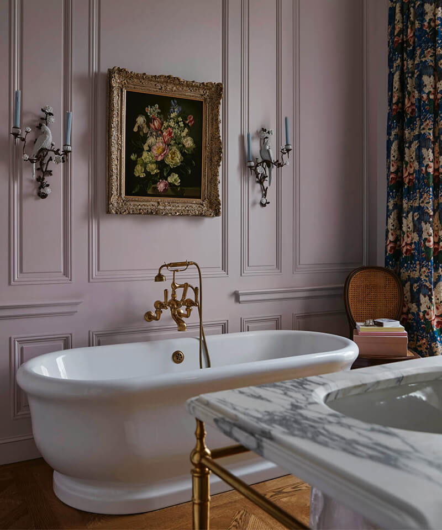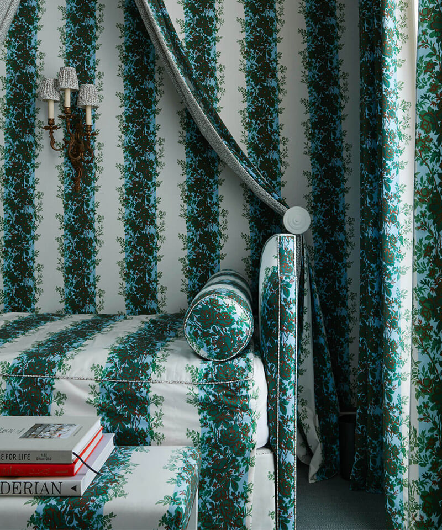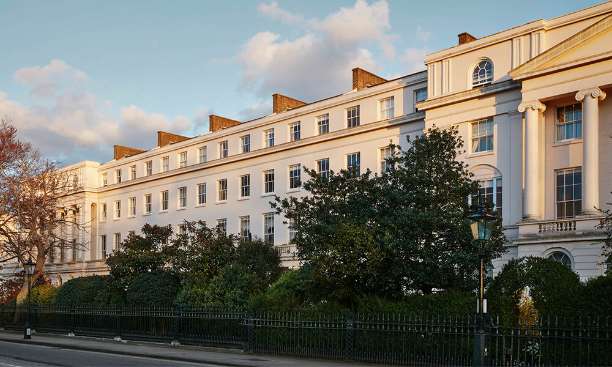Displaying posts labeled "Bedroom"
Many layered in Kensington
Posted on Fri, 1 Sep 2023 by midcenturyjo
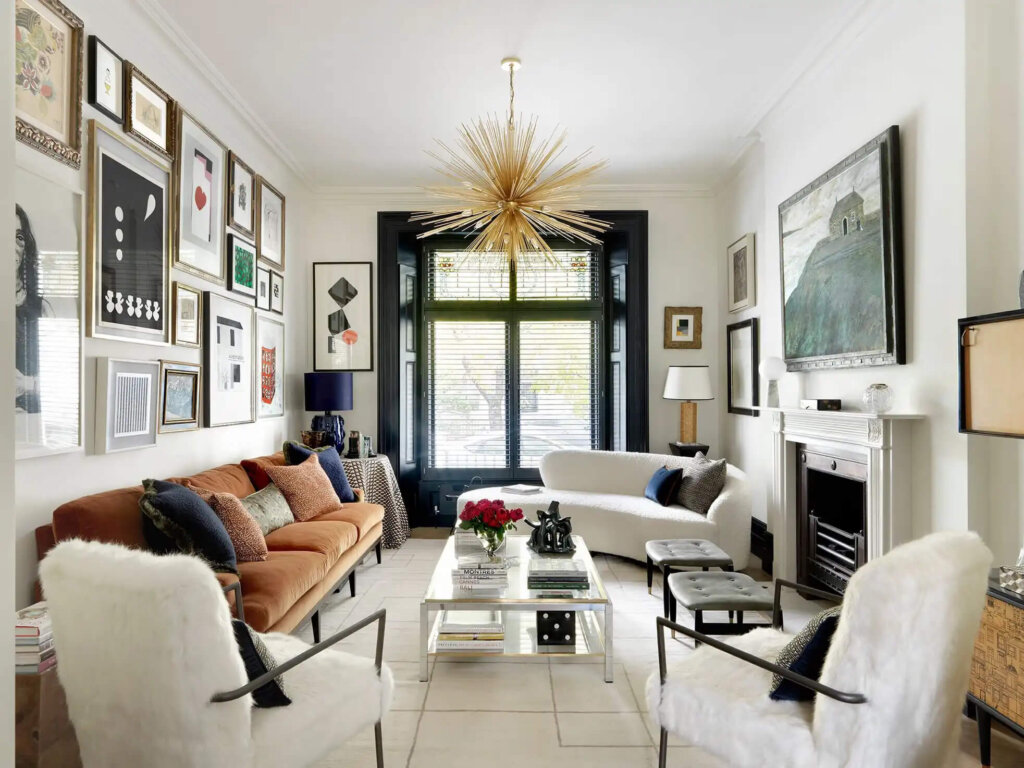
Layers of materials and texture, art and furniture styles. Packed with personality and life. Warm, elegant and rooted in the house’s history and sense of place. It’s about balance. It’s about joy. It’s about stylish liveability. A house in Kensington by Notting Hill Interior Design duo Studio Vero.
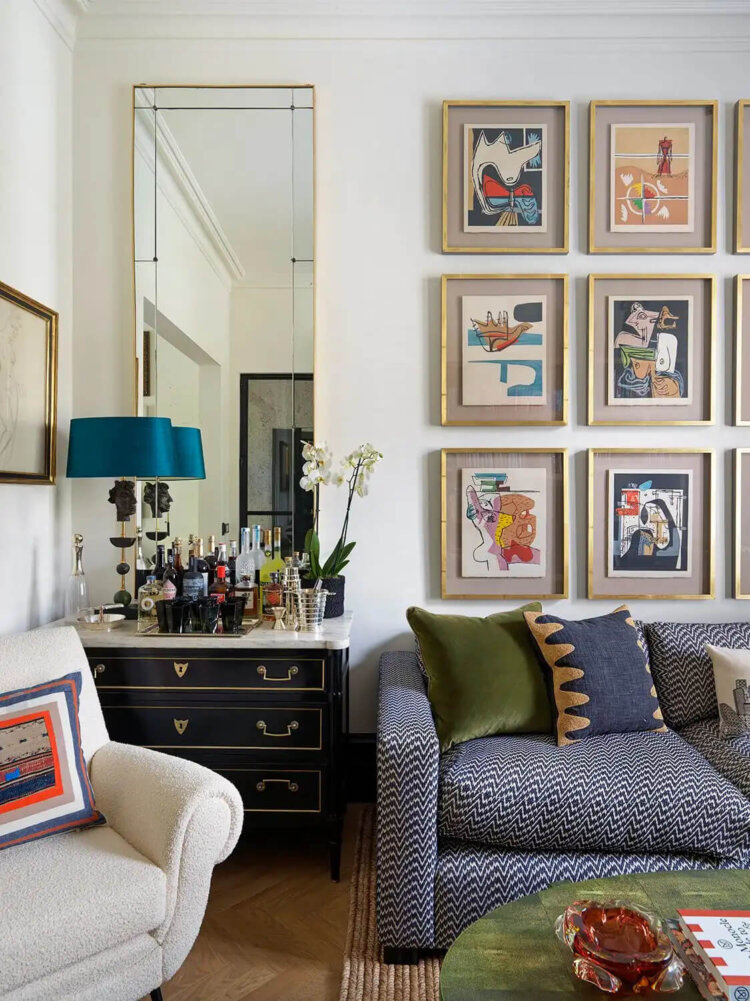
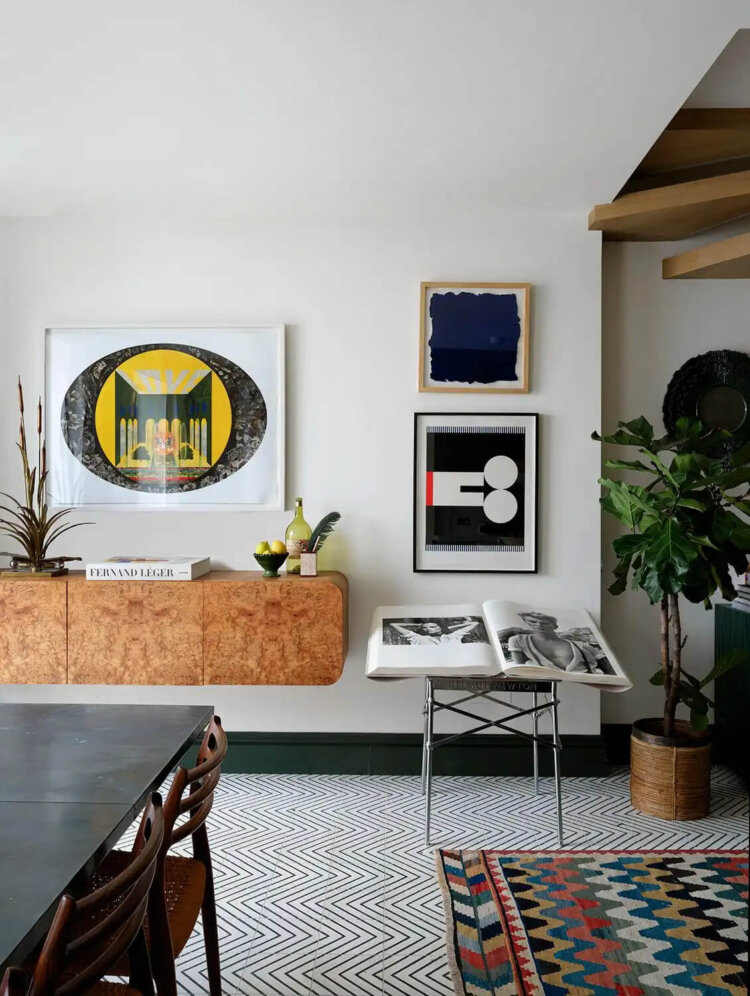
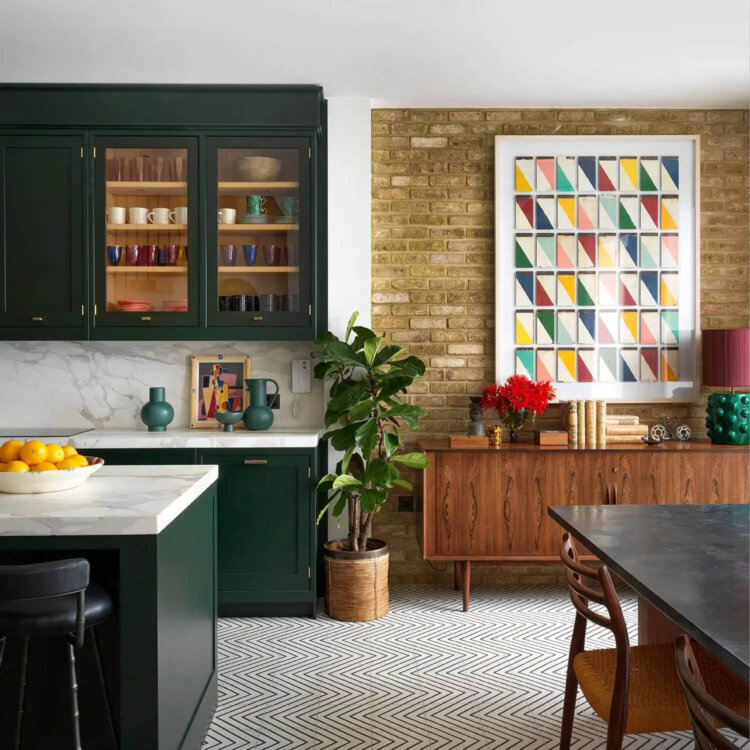
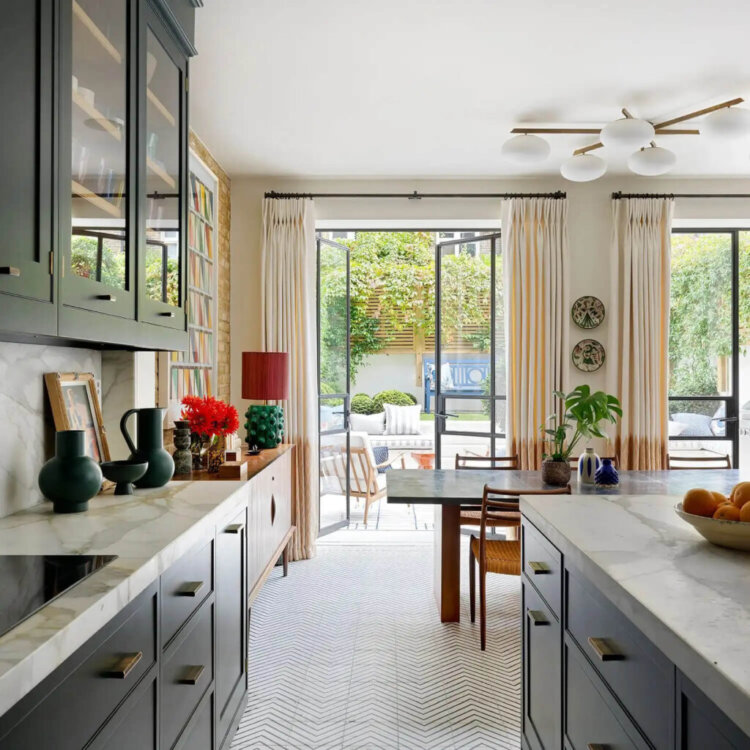



Black Diamond
Posted on Wed, 30 Aug 2023 by midcenturyjo
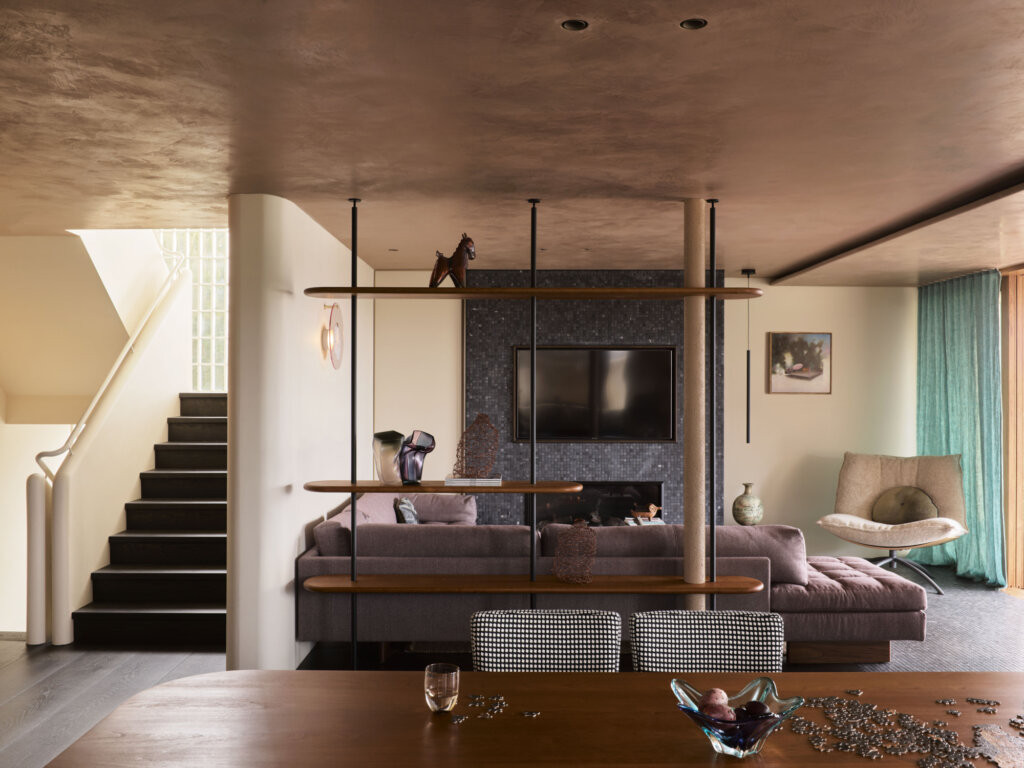
“Our clients wanted a home that felt like a boutique hotel with a lavish yet tranquil tonal and textural intensity that was rich in substance, not excess trimmings.”
Moody, earthy and sensuous this Sydney waterfront home by YSG features a lush material palette of glass bricks, stone, zellige tiles, tadelakt and woven raffia. Central to it all is the monolithic stone and mosaic tile kitchen island, the black diamond of the design.
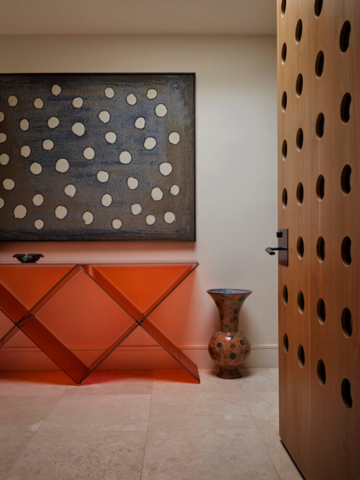
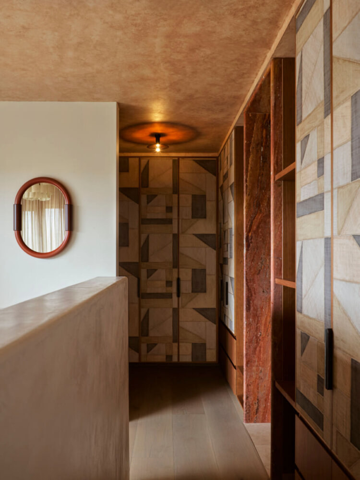
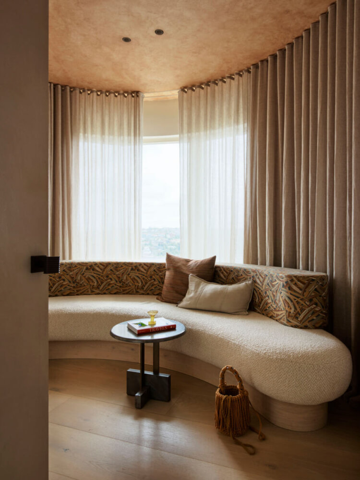
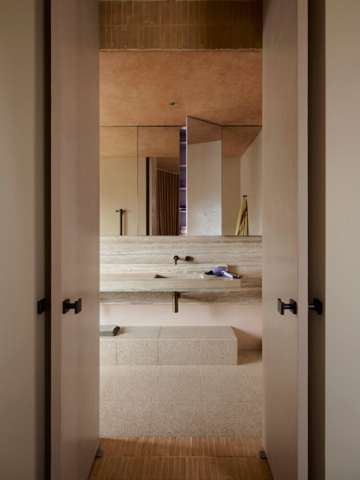
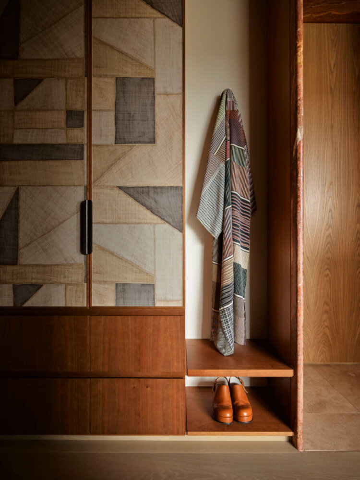
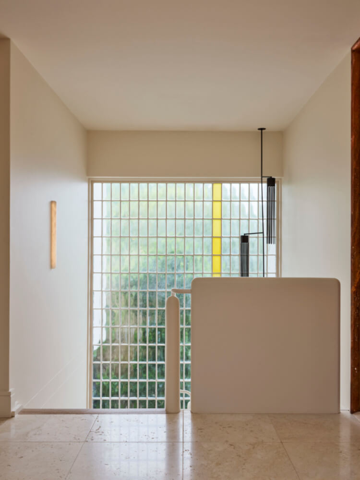
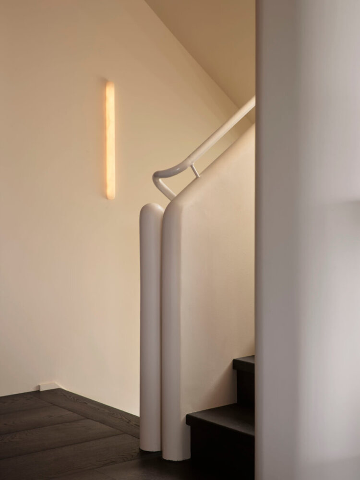
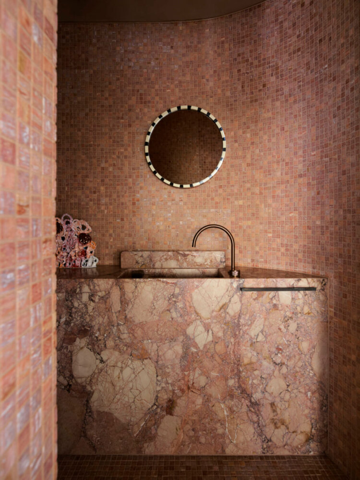
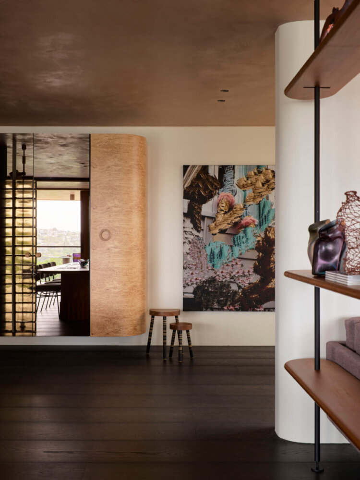
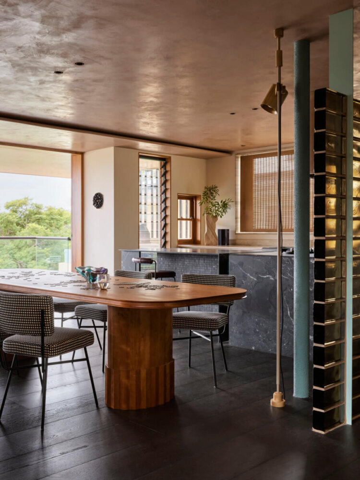
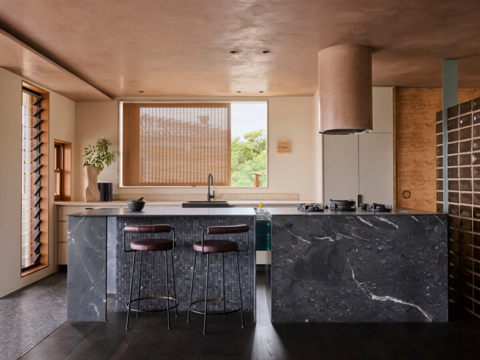

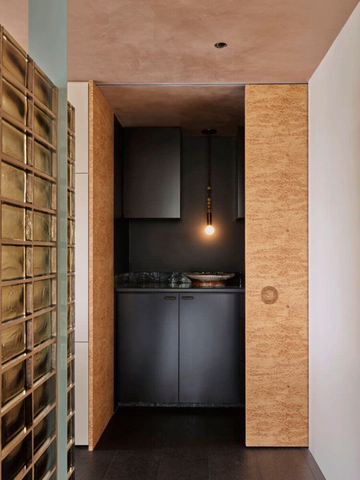
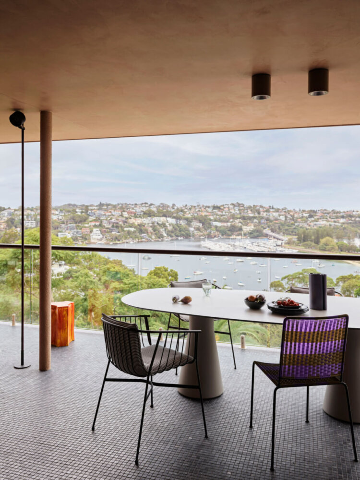
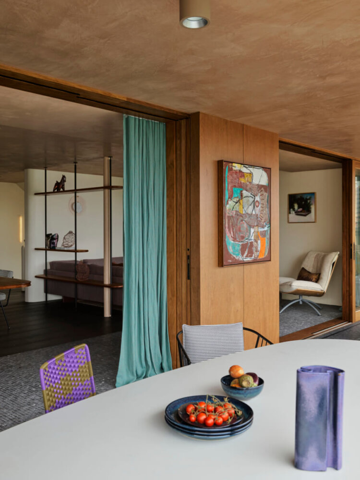
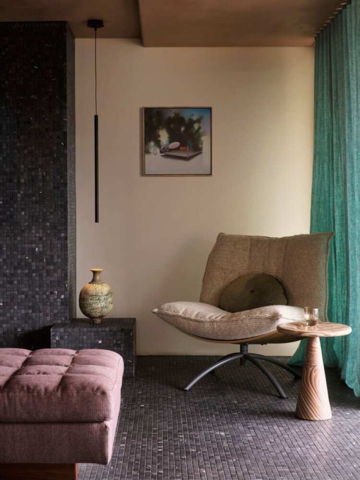
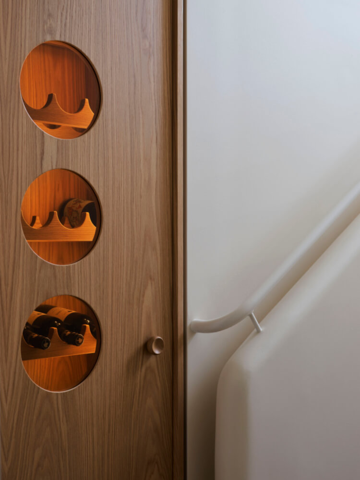
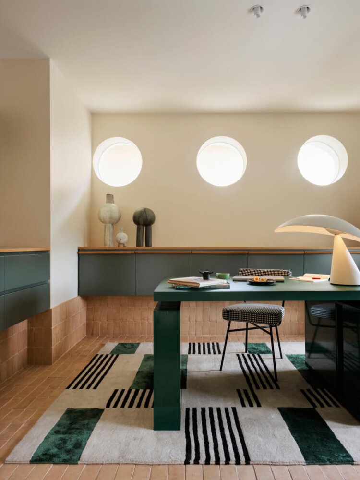
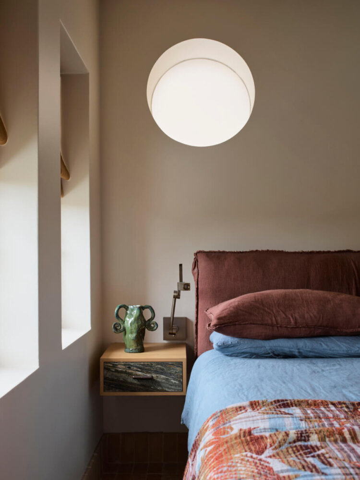
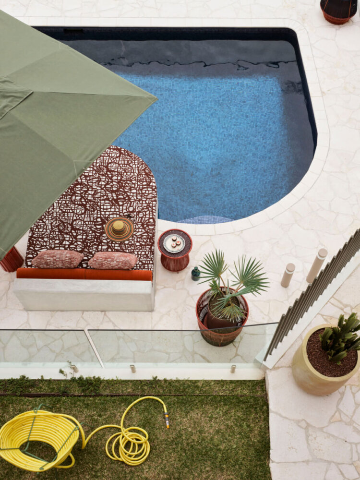
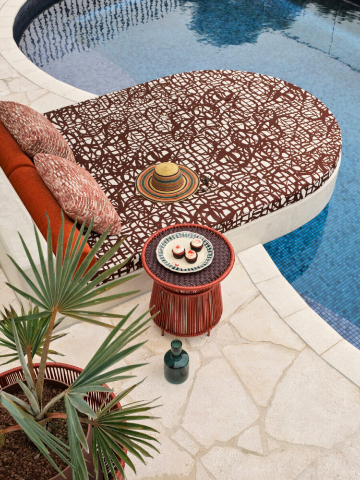
Photography by Anson Smart.
W House
Posted on Wed, 30 Aug 2023 by midcenturyjo
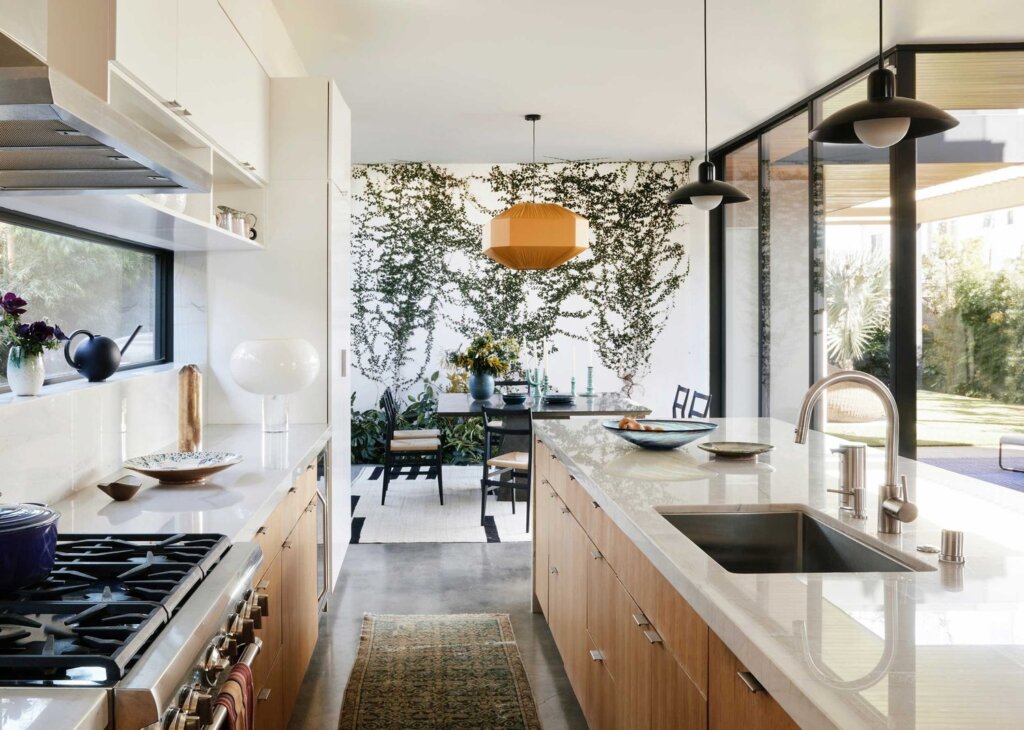
Against a neutral background, earthy tones and subtle pops of colour allow a mix of vintage and contemporary pieces to shine. The home in the Mar Vista neighbourhood of Los Angeles has been brought to life by San Francisco-based Studio Montemayor. Think eclectic, playful and full of personality.
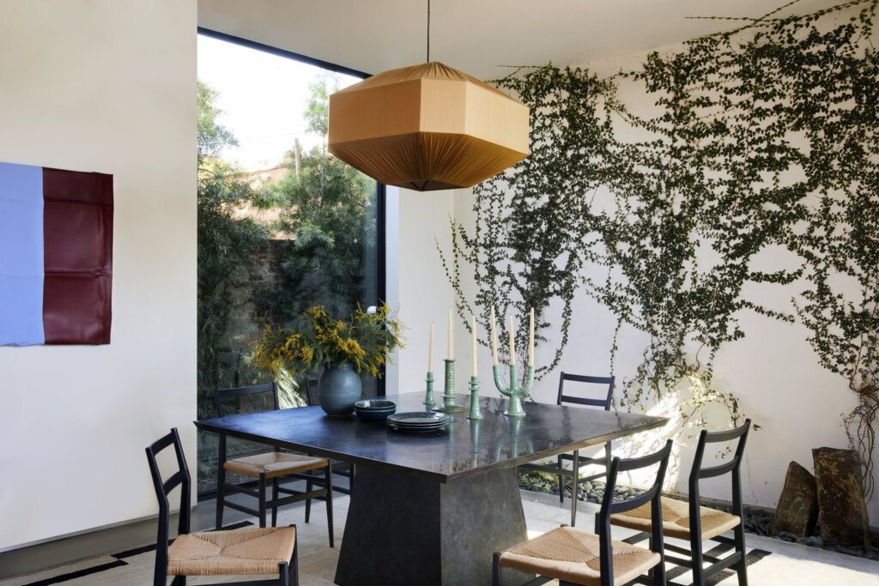
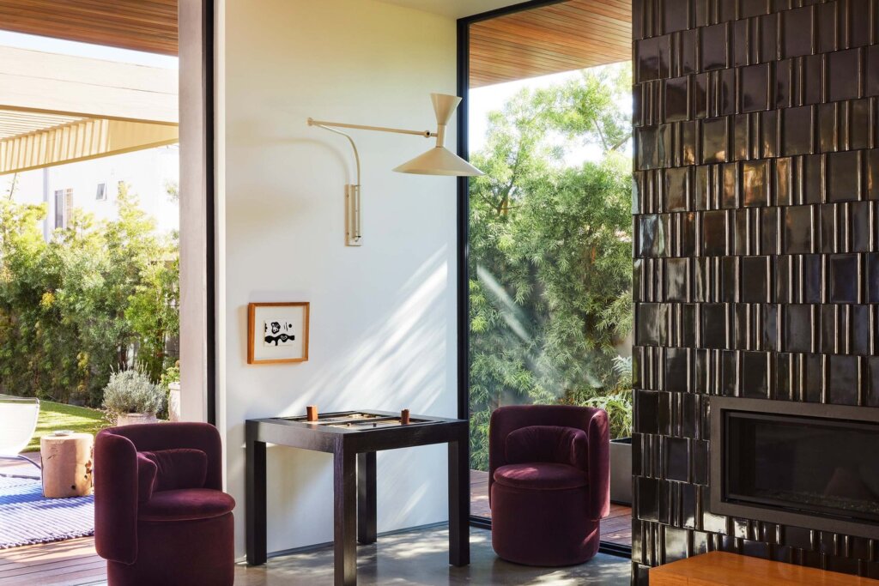
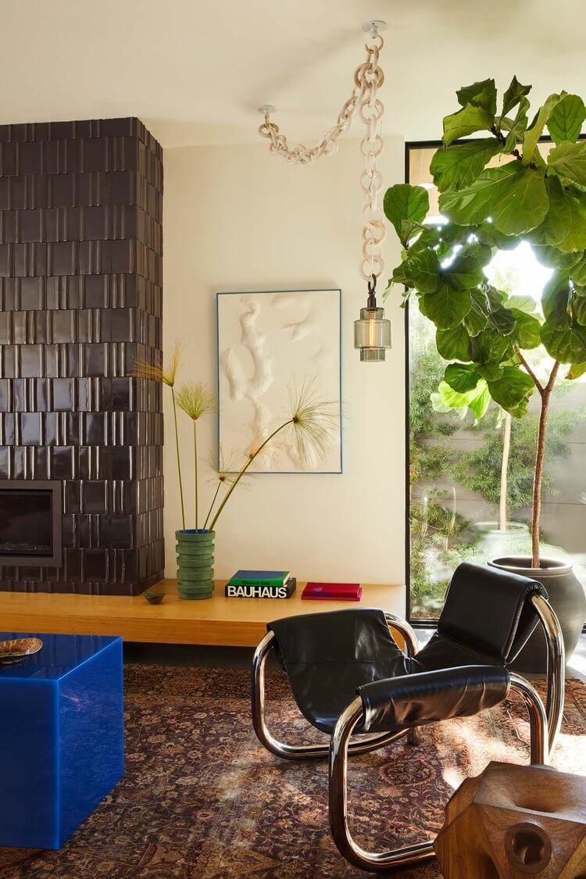
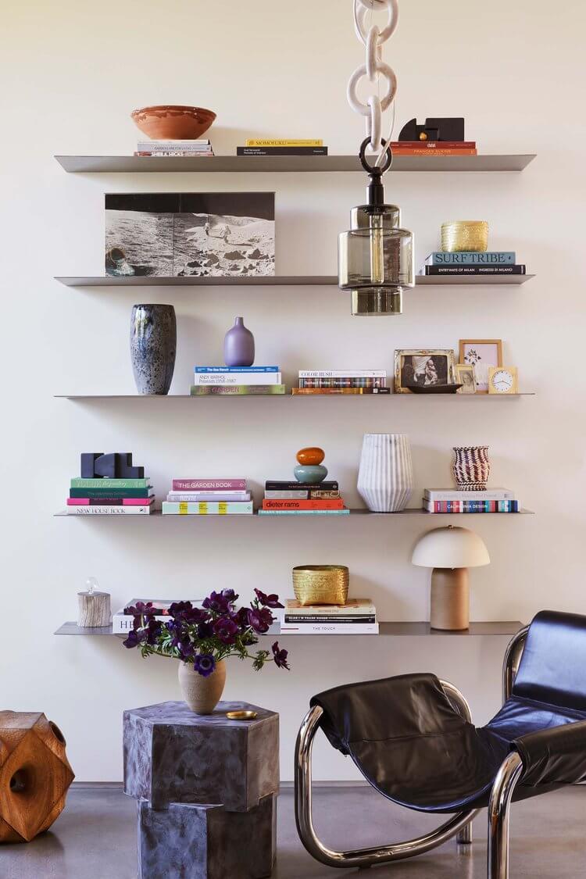
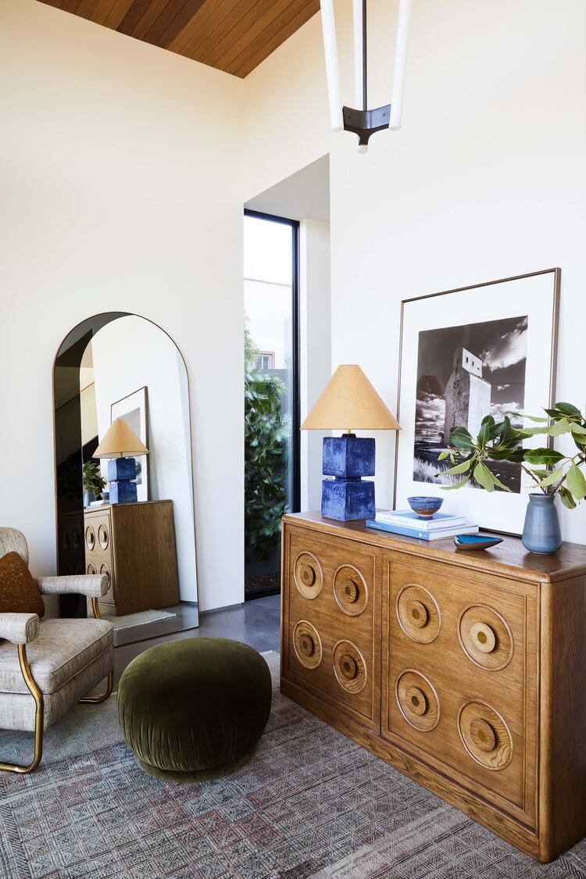
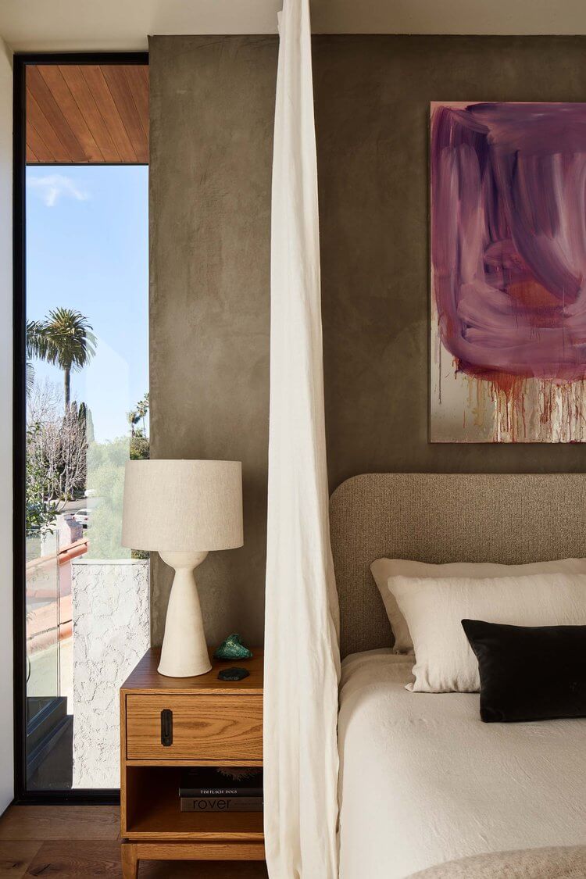
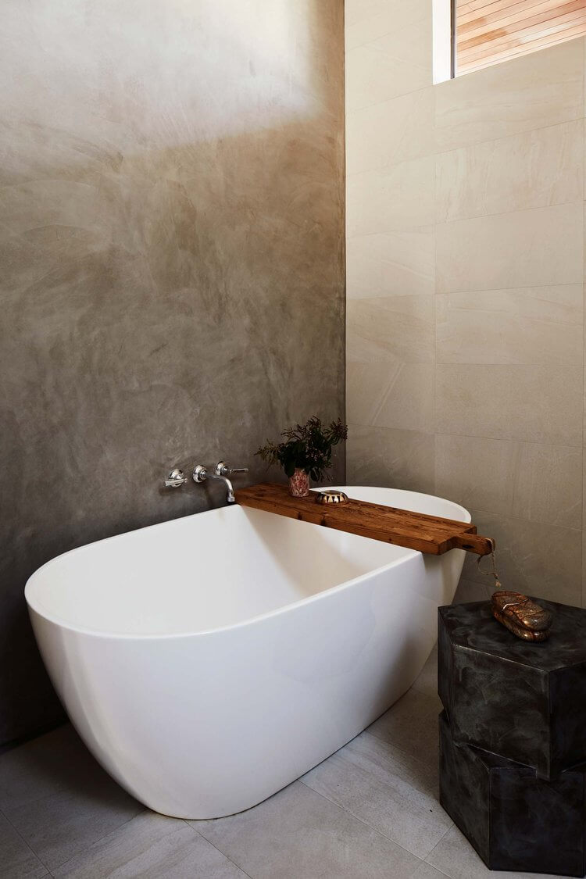
Photography by Sam Frost.
A playful apartment transformation
Posted on Mon, 28 Aug 2023 by midcenturyjo
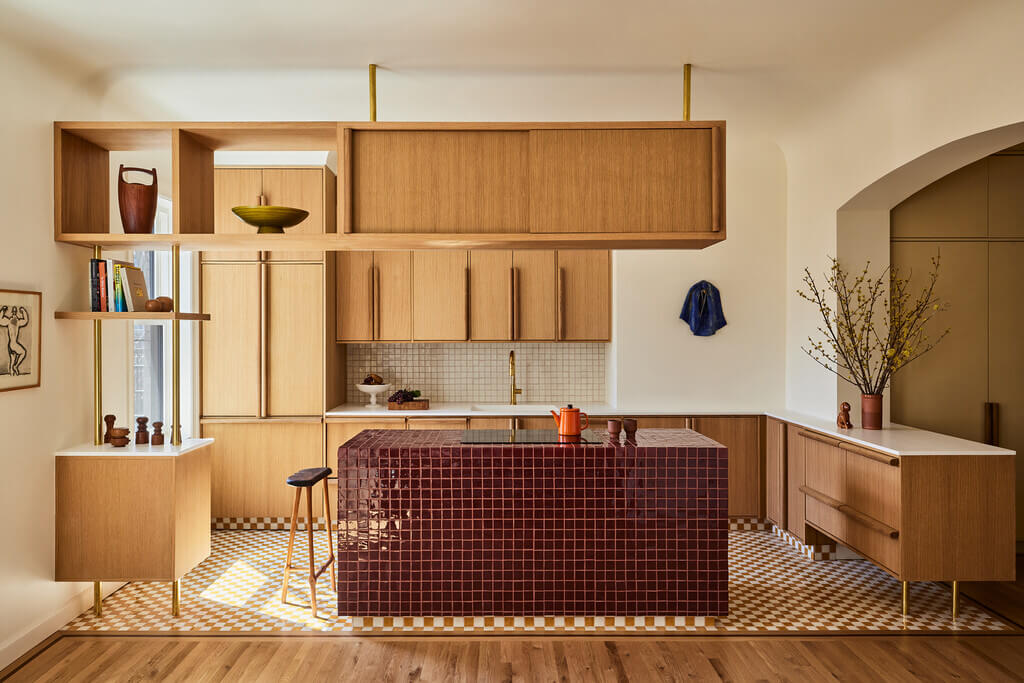
GRT Architects transformed an apartment in the historic Onyx Court building in New York’s East Village, redefining its layout while respecting its original character. The kitchen underwent a stunning redesign, relocating diagonally for improved flow and functionality. A semi-open layout was achieved with clever elements like brass-legged cabinets and suspended storage, dividing it from the dining area. A playful mix of textures and colours enhances the kitchen’s appeal while a sculptural island houses electric appliances. The principal suite replaced the former kitchen, emphasizing privacy and elegance. The project included modern upgrades, from windows to air conditioning, seamlessly integrated by the architects.
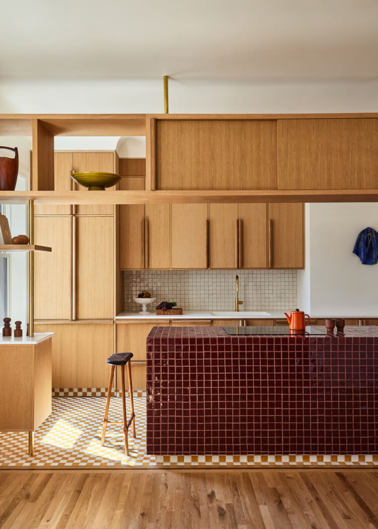
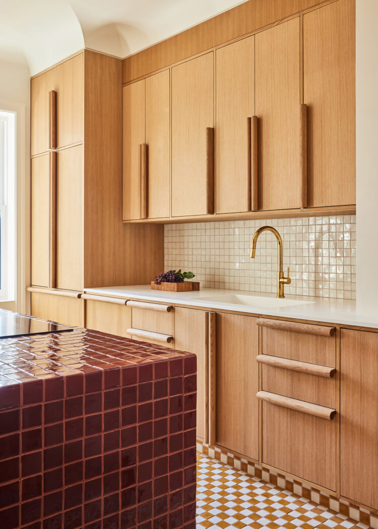
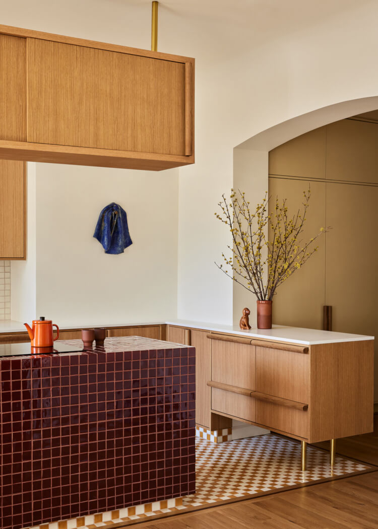
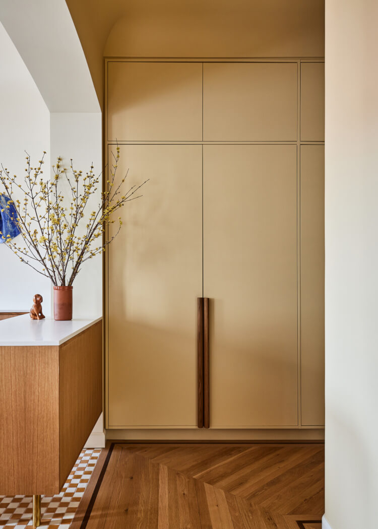
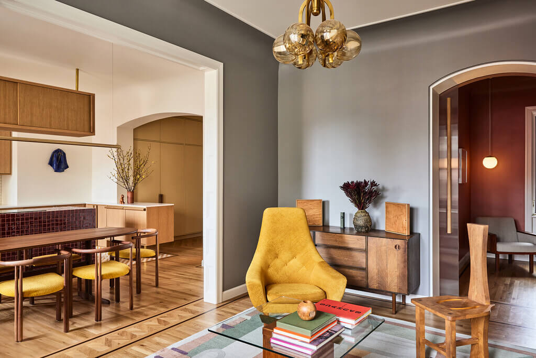
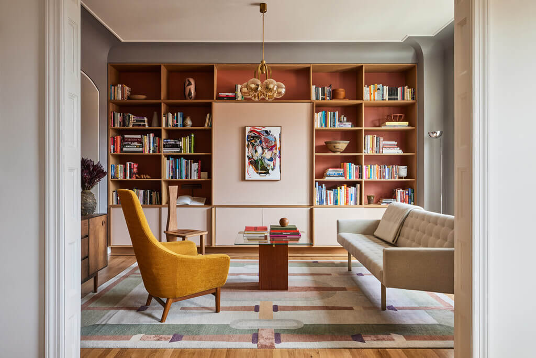
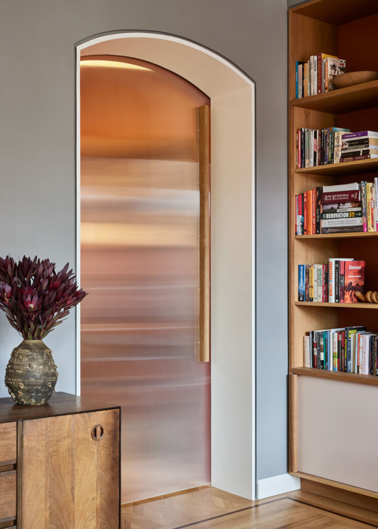
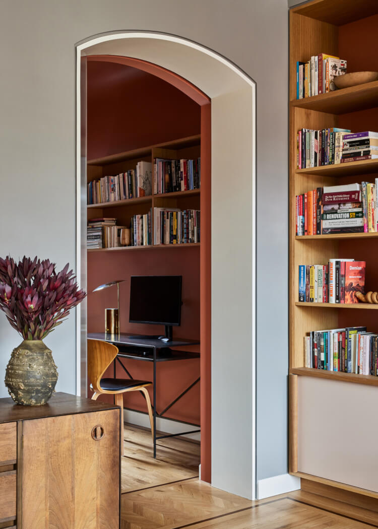
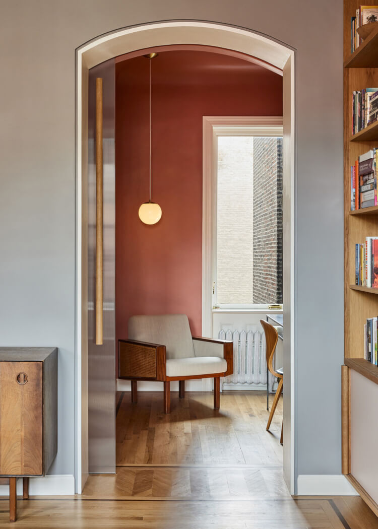
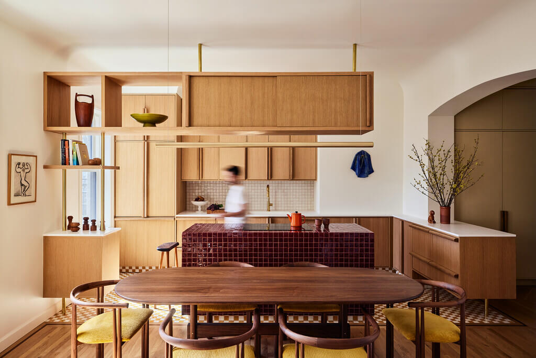
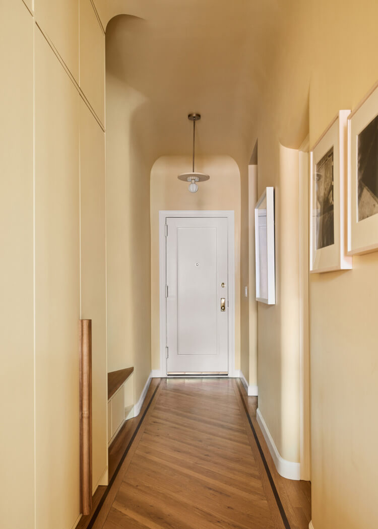
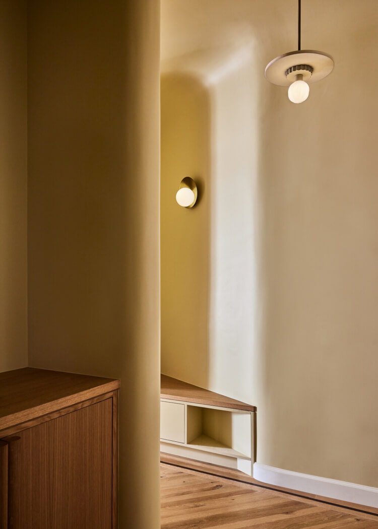
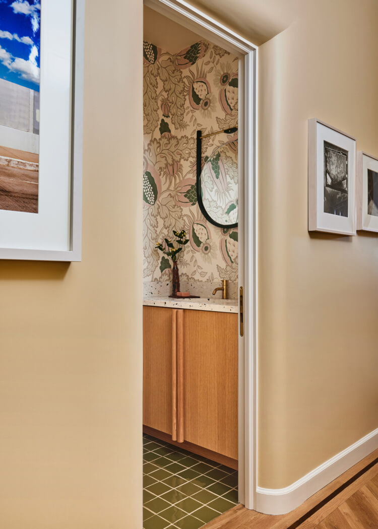
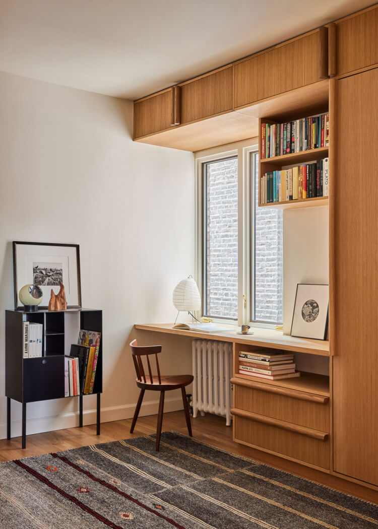
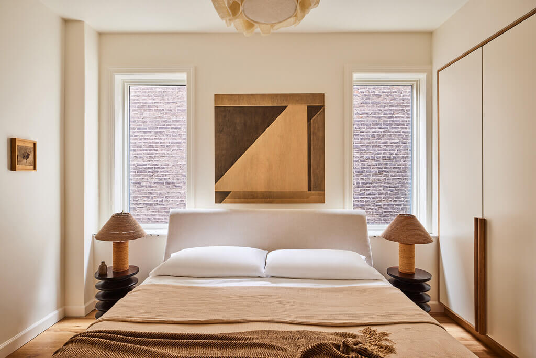
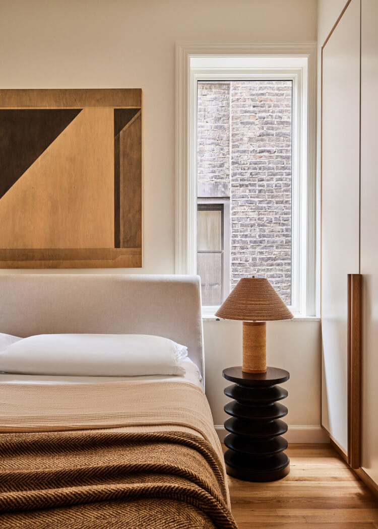
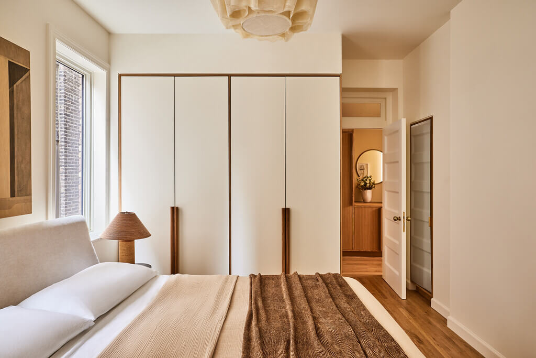
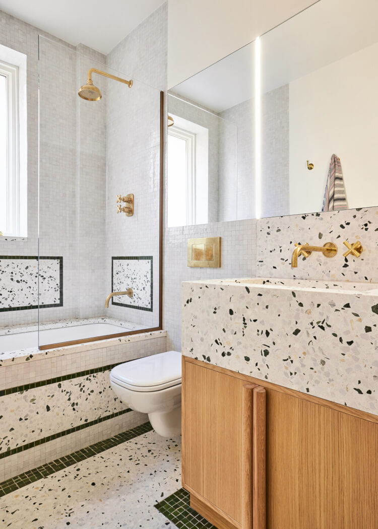
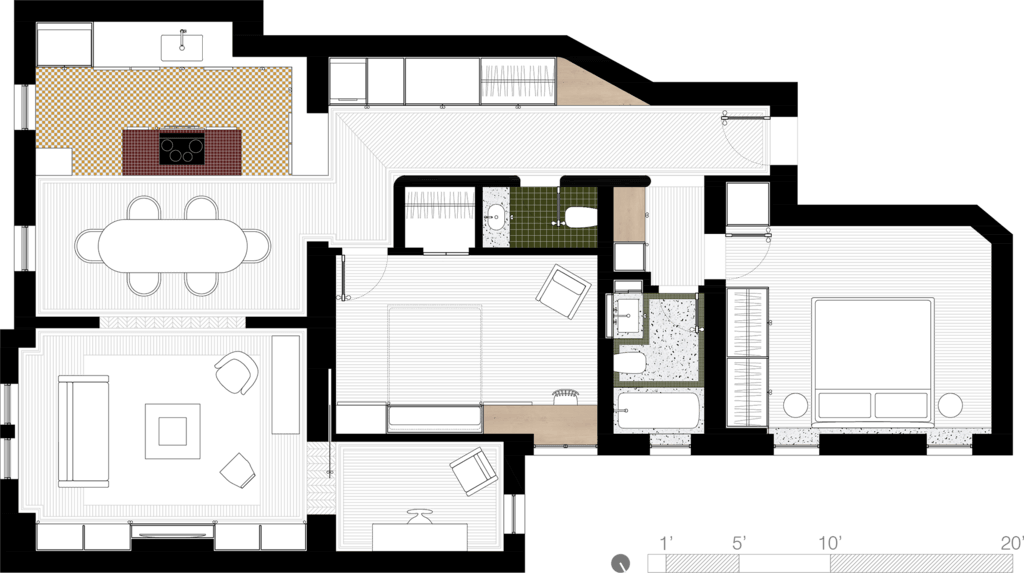

Photography by Nicole Franzen
An apartment in Regent’s Park
Posted on Wed, 23 Aug 2023 by KiM
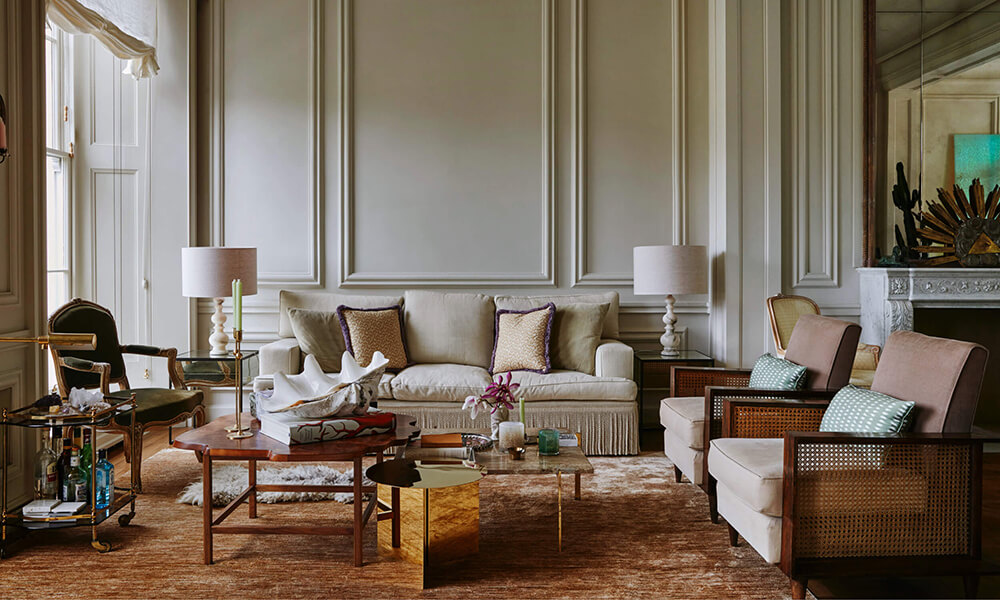
Located in one of the finest terraces in Regent’s Park, the building had been badly bombed during World War 2 and had entirely lost its historic interiors as a result. A significant lateral apartment had been created which had been remodelled two or three times since the 1960s, most recently by the previous owners in a neo-classical French style. Our client liked this backdrop, and we build upon much of the existing fabric in developing our design. We did entirely remodel a poorly designed kitchen and bathroom, as well as creating a new library and media area in the drawing room. The decoration of the rooms is intentionally spare and restrained, with an almost minimalist aesthetic in areas – the softest palette of grey and lilac is used in the living room and kitchen, but combined with a far more dramatic treatment in the central entrance hallway and master bedroom. A palette of dusky blue, the softest shell pink and taupe reverberates throughout, and provides a foil for our client’s wonderful collection of antique and mid-century furniture, and contemporary art.
This apartment has sooo much personality (hellooooo malacite hallway) and the mix of traditional with modern furnishings really makes it unique and fun. Even the utility closet has tons of charm. Designed by Ben Pentreath.
