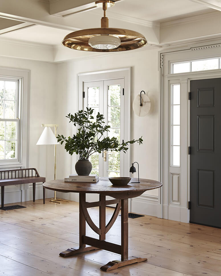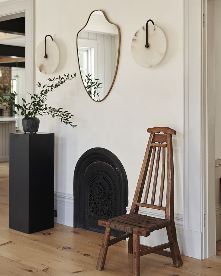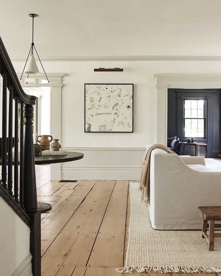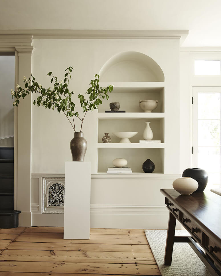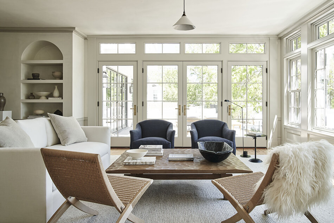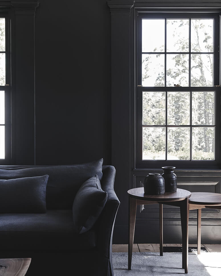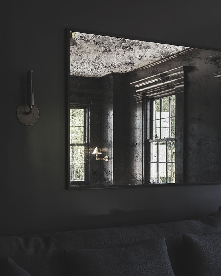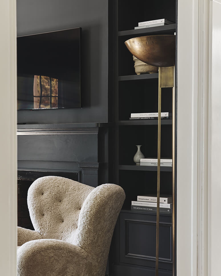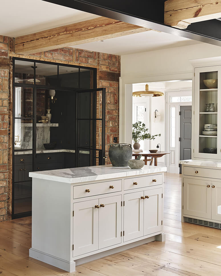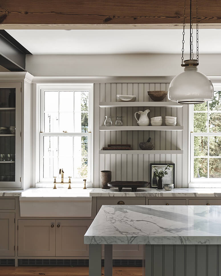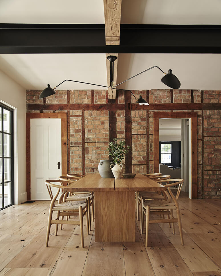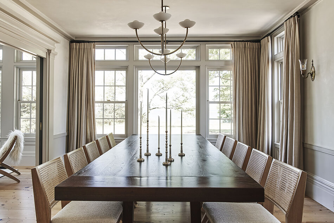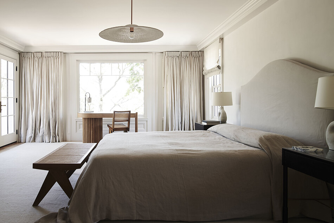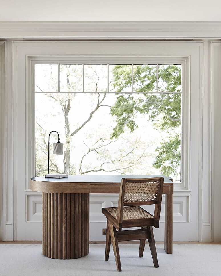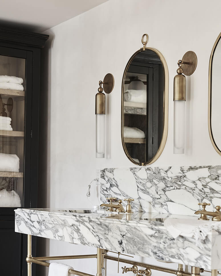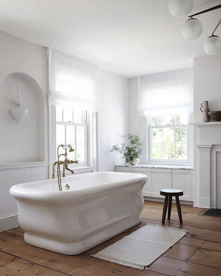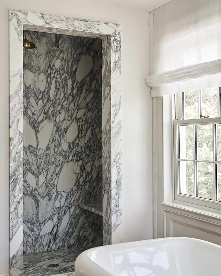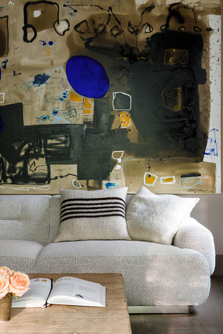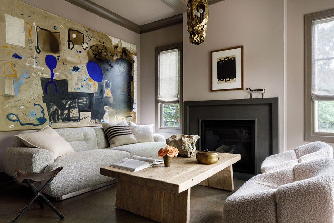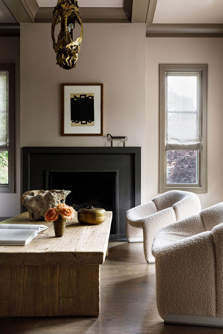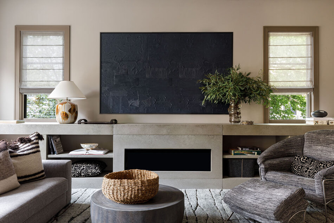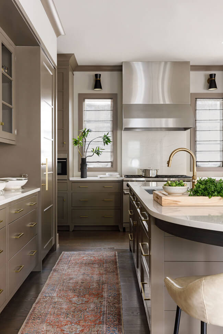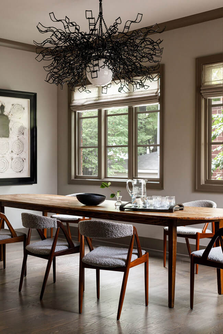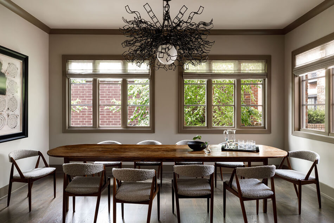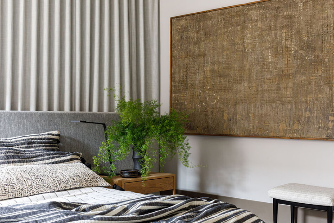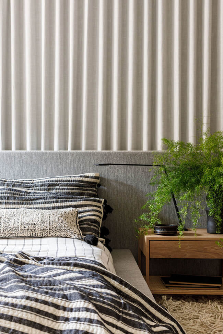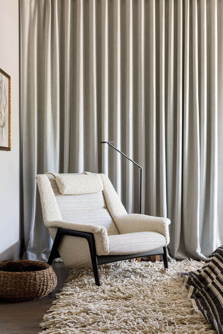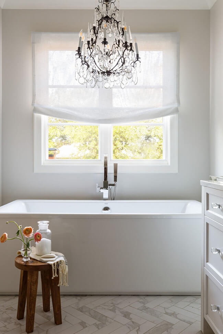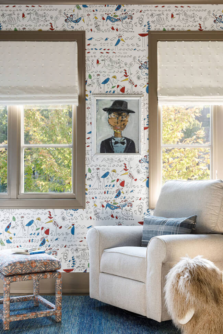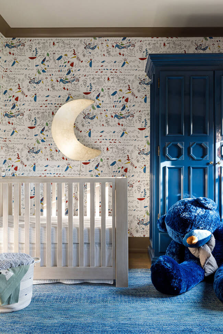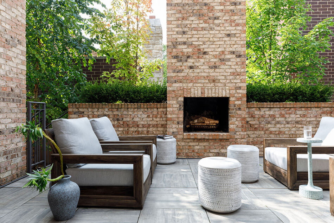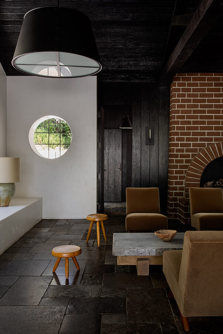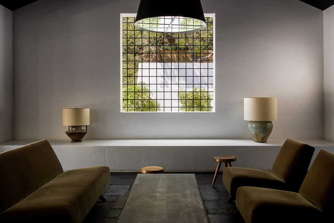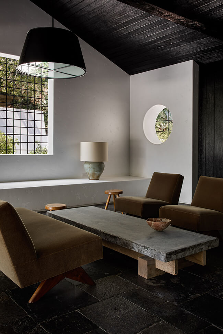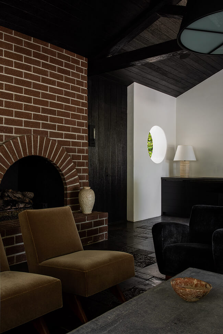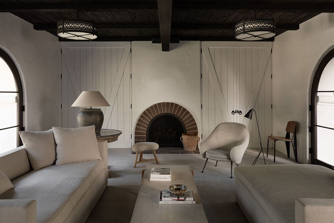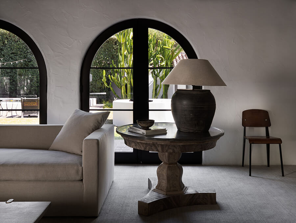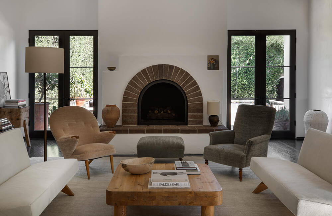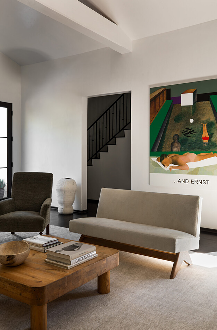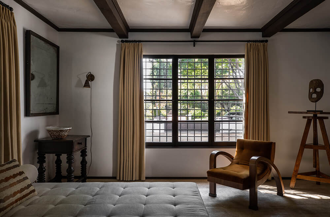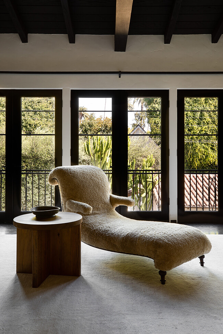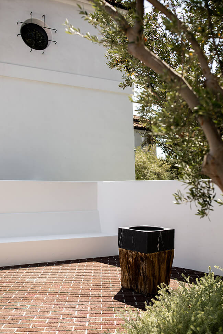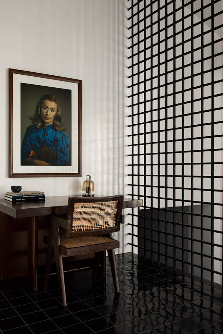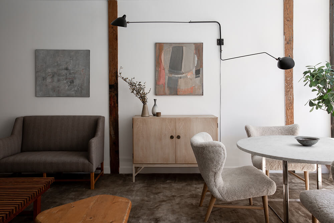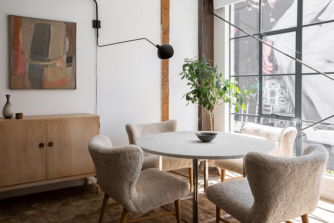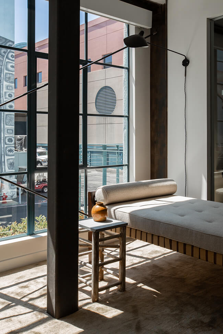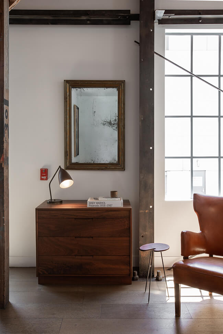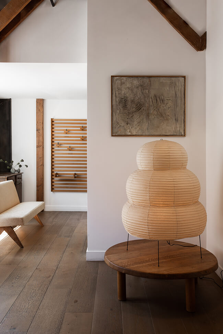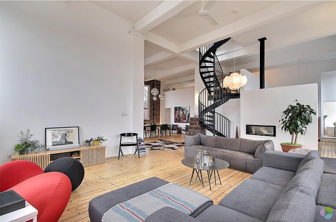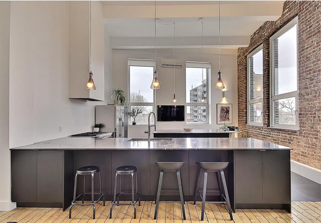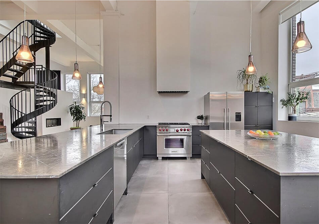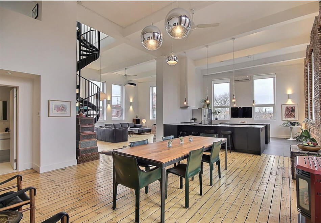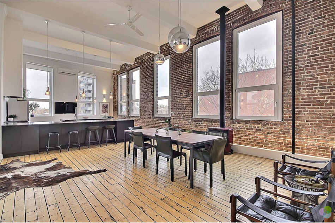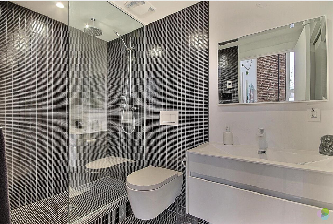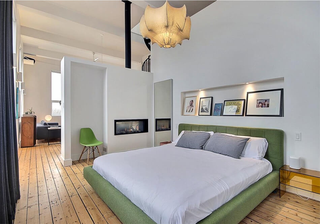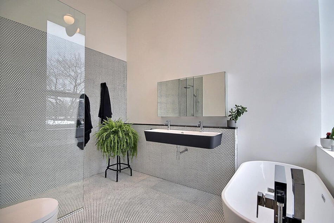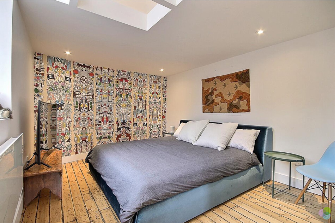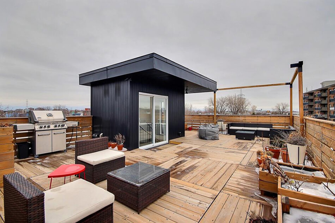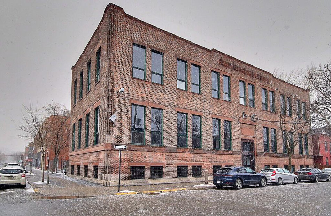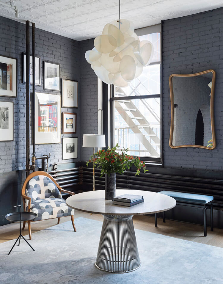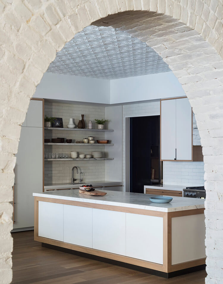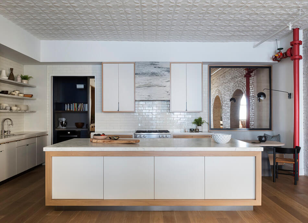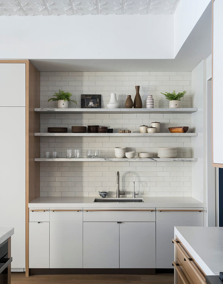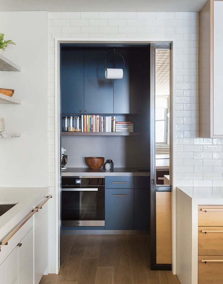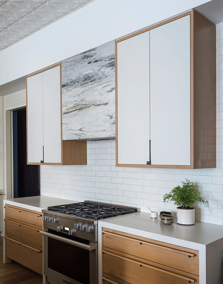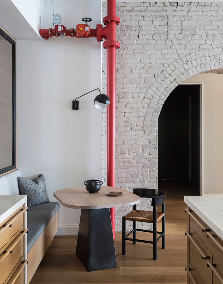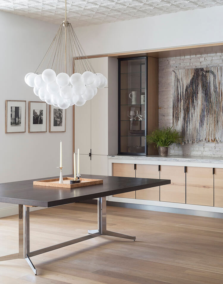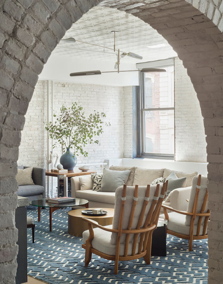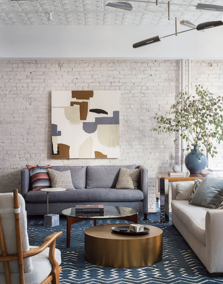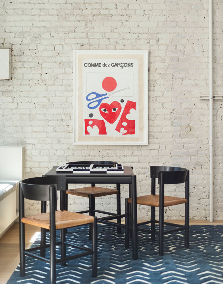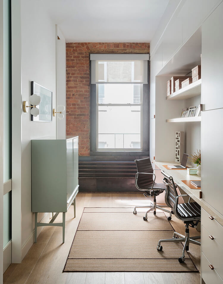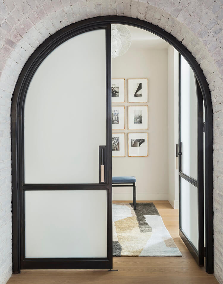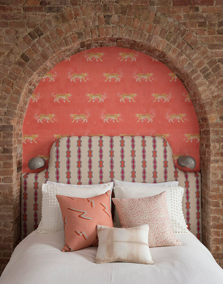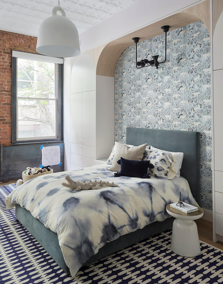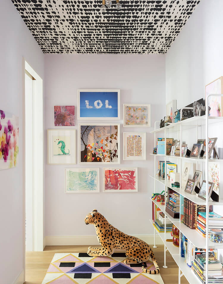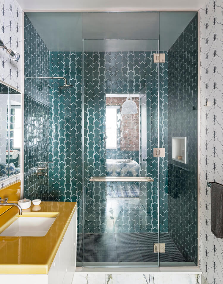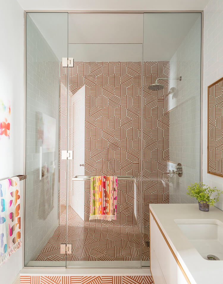Displaying posts labeled "Brick"
A historic captain’s house in Sag Harbor
Posted on Wed, 4 May 2022 by KiM
Loving every bit of this historic captain’s house in Sag Harbor by Winter McDermott Design. It is neutral, sophisticated and a bit austere, which really draws your eye to the architectural details of the home. And those wood floors…..I’ve dreamt of floors like that for soooo many years. (Photos: Adrian Gaut)
Southport Corridor
Posted on Thu, 17 Mar 2022 by KiM
In need of more space for their growing family, the buyers of this typical spec home on Chicago’s northside immediately fell in love, seeing through to its hidden potential. Working fast to obscure more commonplace features, the house was reimagined with a striking palate of deep saturated neutrals, richly textured finishes & fabrics, one-of-a-kind lighting and a diverse, multi-dimensional collection of modern art. Michael Del Piero taking bland and basic and making it anything but. I love that she painted out the trim and windows in most rooms.
Trevor Cheney
Posted on Tue, 15 Mar 2022 by KiM
Sculptural furniture, cozy fabrics, contrasting dark and light, a bit monastic, very textural….. what comes to mind when devouring these spaces designed by Trevor Cheney.
Reader’s home – Dave’s renovated Montréal loft
Posted on Tue, 15 Mar 2022 by KiM
Dave is a longtime reader of our blog and recently wrote us to share his absolutely incredible Montréal loft with us, that he had torn down to the studs and completely renovated in 2018. Unfortunately he now has to sell it but wanted to share it with us before he leaves. A bit of info about it: 15ft ceilings, exposed brisk, 2 gas fireplaces, 2+1 bedrooms, 3 bathrooms, living space of 1760 sq ft and a mezzanine of 900 sq ft, private roof top terrace 21′ x 34′. Dane not included 😉
WOW!!!! I am totally smitten. This loft has EVERYTHING. Thank you Dave for sharing your home with us!
A few before photos to show you the extent of the work that was done…
In the event you are in the market for the loft of your dreams, here is the listing.
Exposed brick and arches in a Franklin Street loft
Posted on Mon, 7 Mar 2022 by KiM
This Tribeca loft is everything I could want in the industrial loft I’ve been dreaming about for a quarter of a century. Exposed brick and sprinkler pipes, archways, decorative tin ceilings are juxtaposed with elegant and refined furnishings and built-ins that add a luxurious feel. The result is dramatic and polished but very cozy. Designed by Studio DB. Photography by Matthew Williams.
