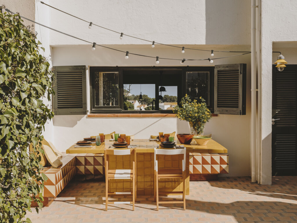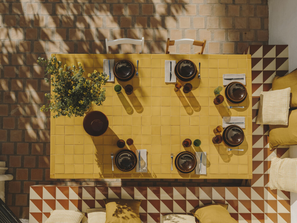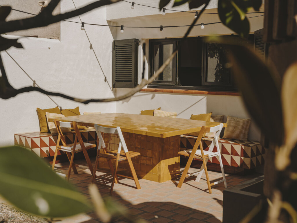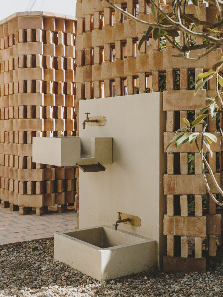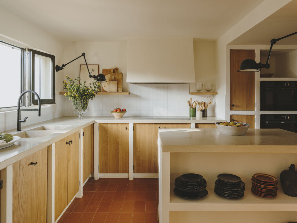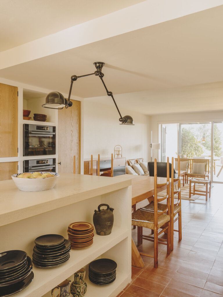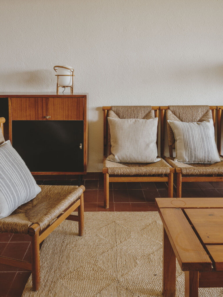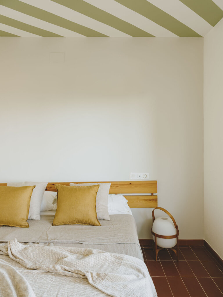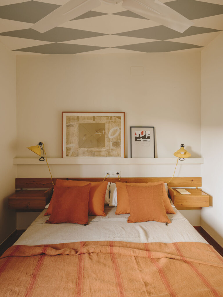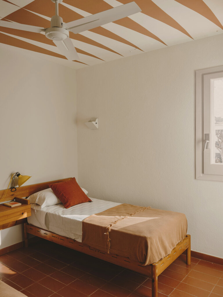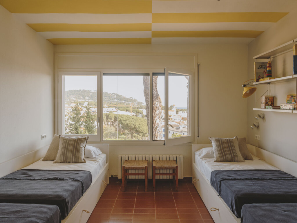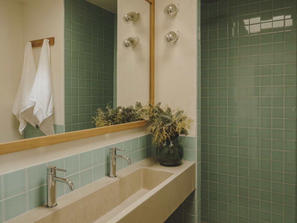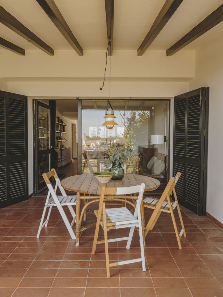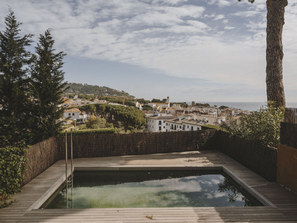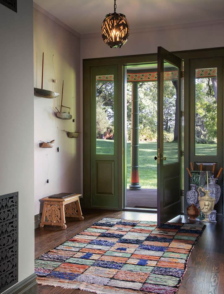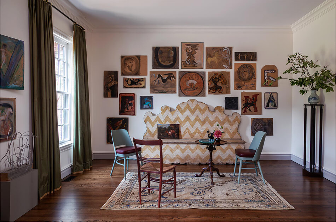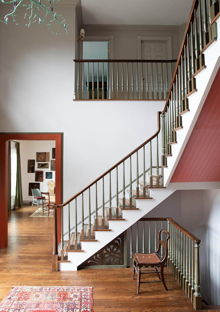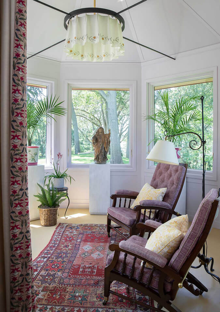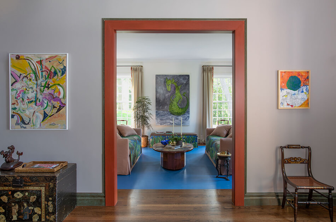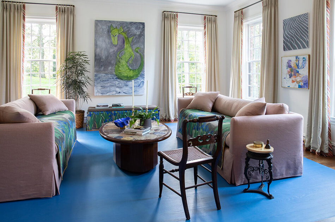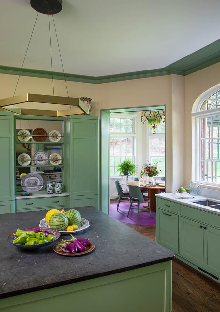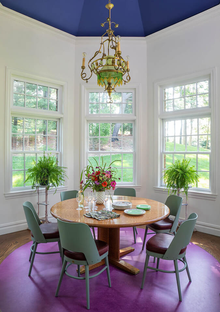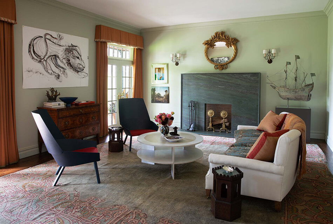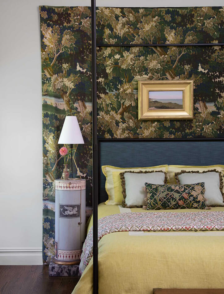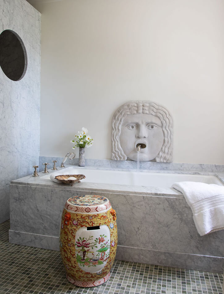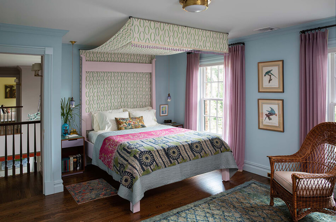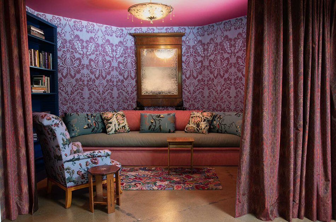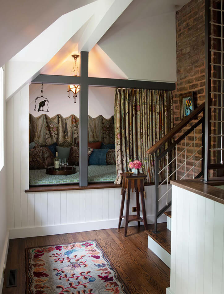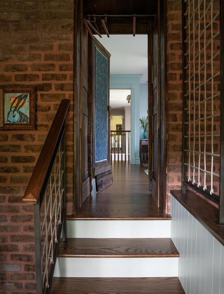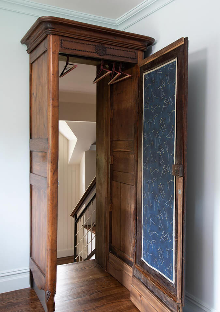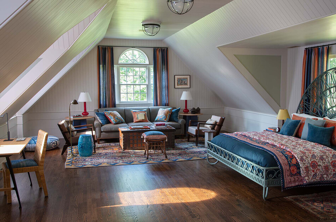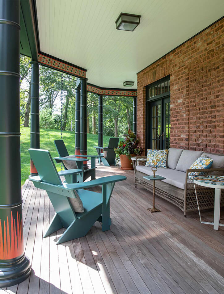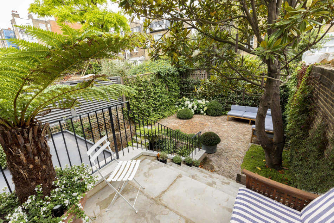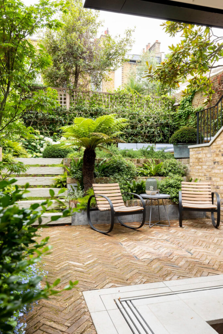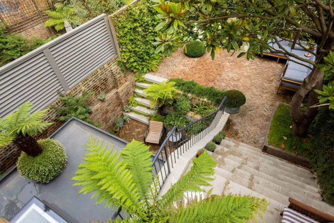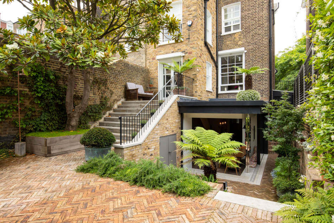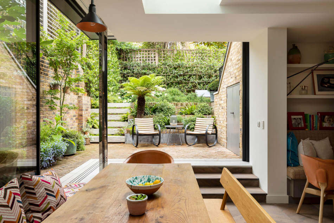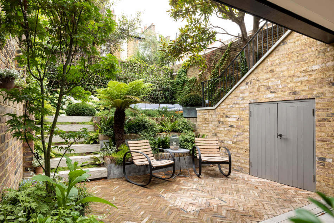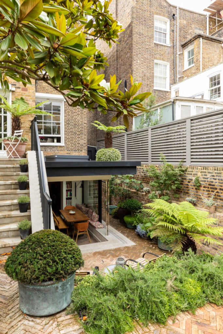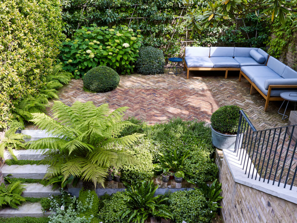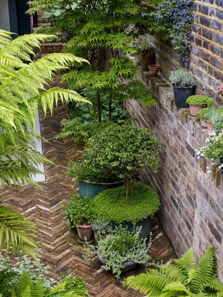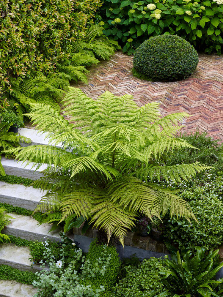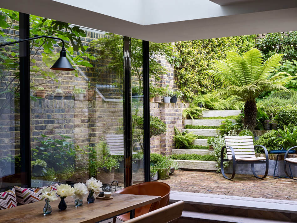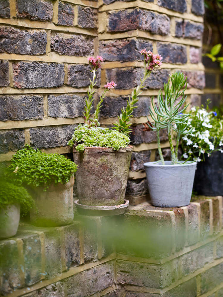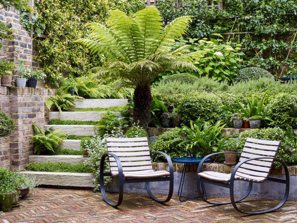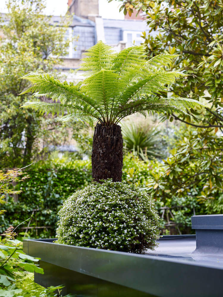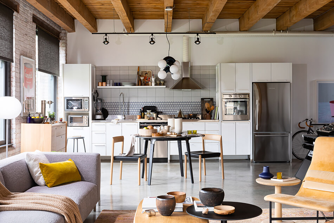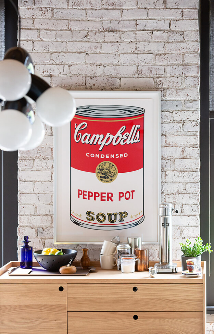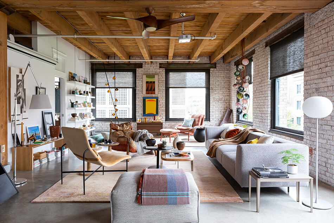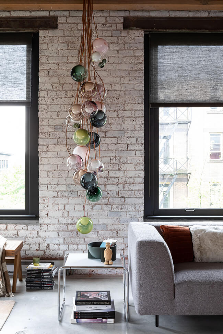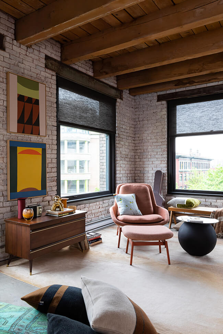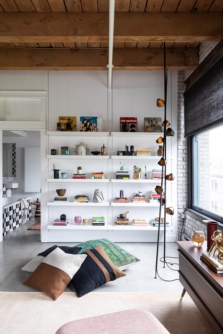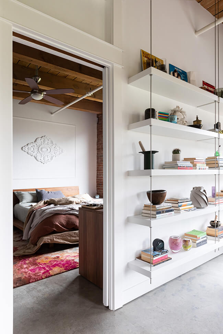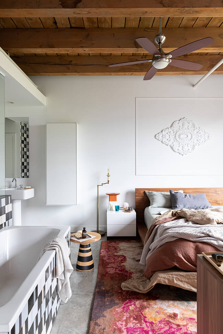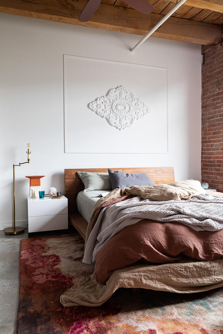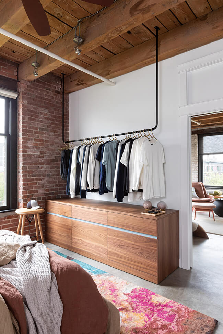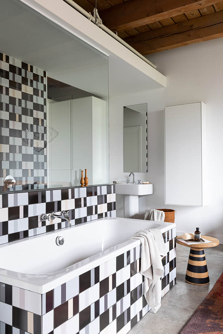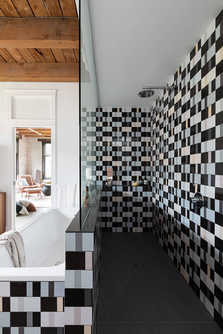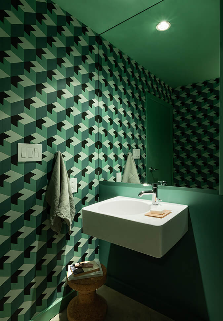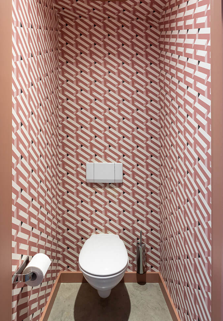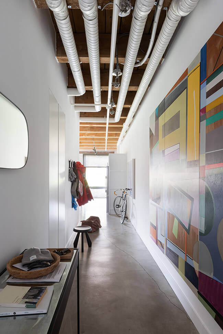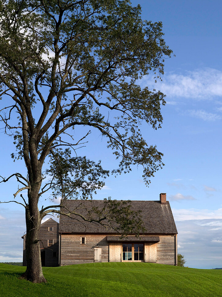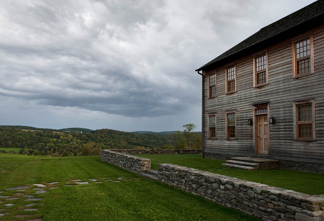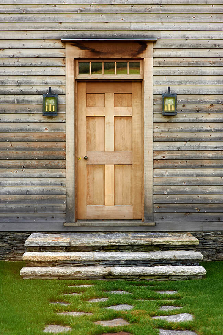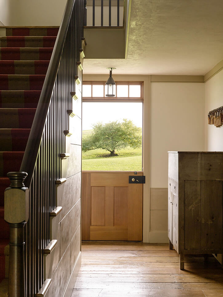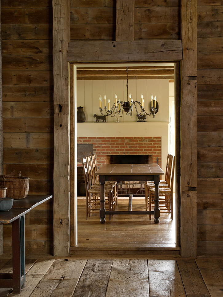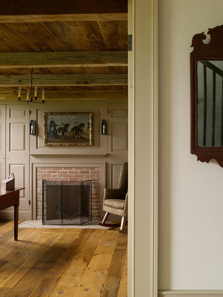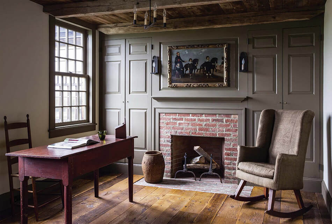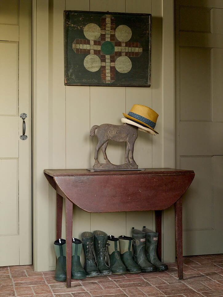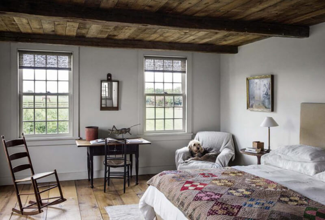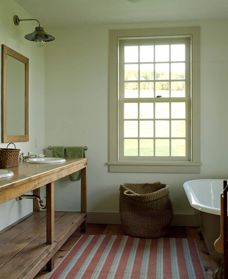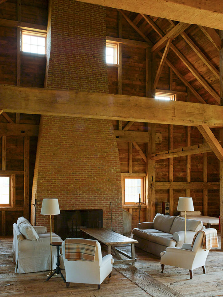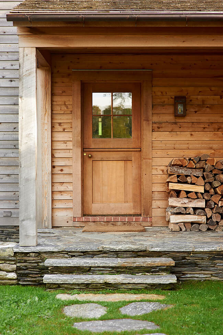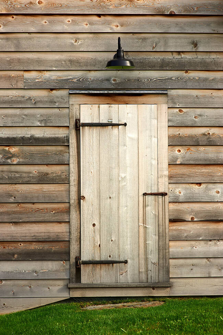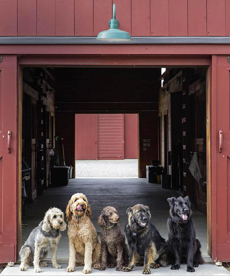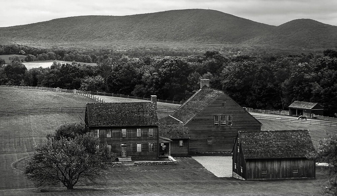Displaying posts labeled "Brick"
Summers by the Spanish seaside
Posted on Thu, 30 Jun 2022 by midcenturyjo
An artist’s guesthouse on Long Island
Posted on Fri, 3 Jun 2022 by KiM
Our clients live in a charming but small house, so when the opportunity to buy the place next door arrived, they gladly bought the house and dedicated it to hospitality and art. Built in the 1980s, the interiors were filled with elaborate moldings and wallpaper. We simplified the rooms, channeling the spirit of early American architecture with some later Arts and Crafts details. The ground floor rooms are designed for the display of art and for entertaining, with guest rooms upstairs. The decoration reflects the philosophy of Jayne Design Studio: that great design is often a combination of the old and new– or as we often phase it: ancient and modern. We forged a connection between the back hall and the upstairs rooms by cutting a hole in the exterior wall and disguising it with a wardrobe – an ode to the homeowner’s fascination with mythology and The Chronicles of Narnia.
Love the bold use of colour, the eclectic vibe and the elements of whimsy throughout.
A courtyard oasis in London
Posted on Wed, 25 May 2022 by midcenturyjo
A little mid-week escape and where better than a verdant courtyard garden in London’s Kensington by Alasdair Cameron of Cameron Gardens. Lush, practical, stylish and green with the perfect transition between inside and out all on a narrow block the size of a handkerchief. Small IS beautiful.
An industrial loft in Vancouver
Posted on Thu, 12 May 2022 by KiM
The building at 55 East Cordova, a former relic of sand-blasted brick and old-growth timber, was a 150,000 sf warehouse built in 1909 by architect Edward Evans Blackmore in downtown Vancouver, B.C. It housed hardware and building supplies for a large-scale importer and distributor and was conveniently located next to the CP Rail terminus station. Almost 100 years later in 2004, the expansive warehouse was converted into live-work loft spaces, with the brick and fir beam construction exposed keeping the character of the building intact.
A lover of musical genres from acoustical to electronic, our client wanted a space that could expand and contract for hosting other music enthusiasts. The floorplan worked really well so we focused our efforts on updating the finishes to reflect his preference for bold colour and pattern. A few tired areas were rebuilt and we curated an eclectic mix of new and vintage furnishings and treasures. The client’s interest in music and art was the foundation on which we added layers of depth and authenticity.
Loving all the exposed industrial bits – every loft needs exposed brick, wooden beamed ceiling, pipes and large windows, and hardly any walls. This one is all that and a bag of chips. Designed by Falken Reynolds. Photos: Ema Peter.
The transformation of a cow barn into a great room
Posted on Tue, 10 May 2022 by KiM
Dismantling a 1754 cow barn and transforming the timbers into a magnificent great room. The house was oriented to capture the view of the ancient crab apple tree, sensitively sited to work with the barn and tucked into a natural curve of the landscape.
What is frankly my dream home, located in Ancram, New York. That weathered wood façade is everything. The more rustic the better. Designed by Di Biase Filkoff Architects.
