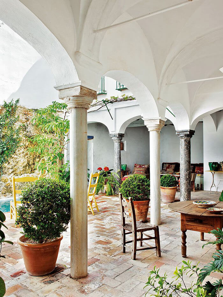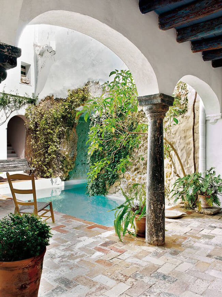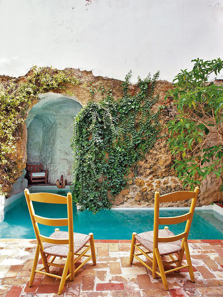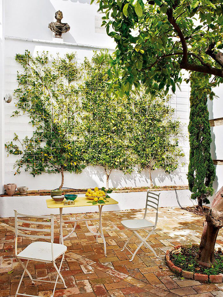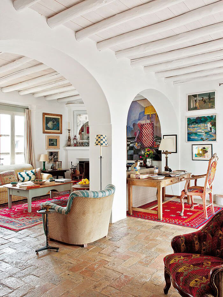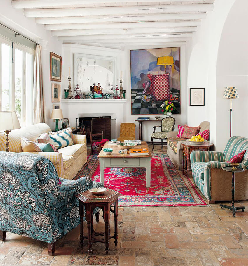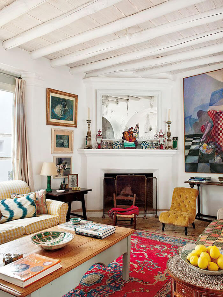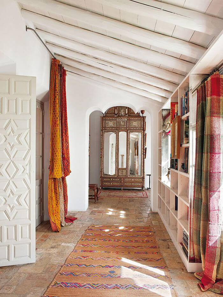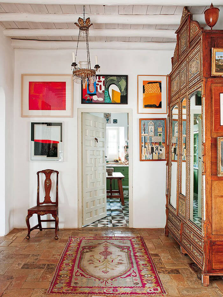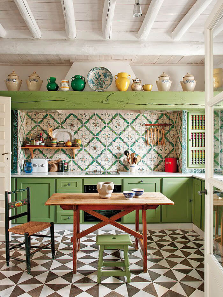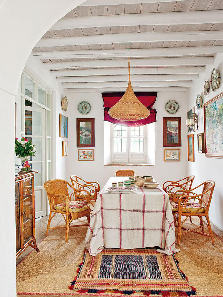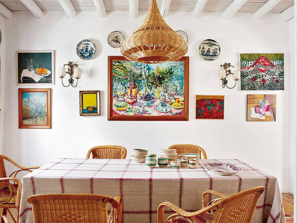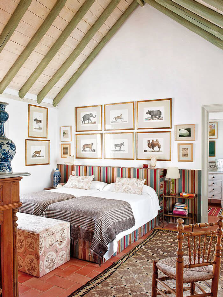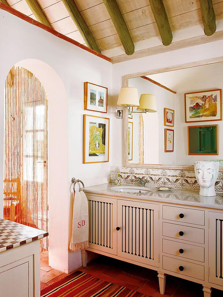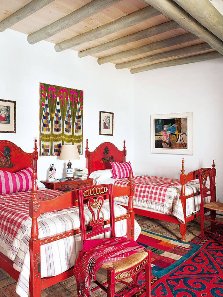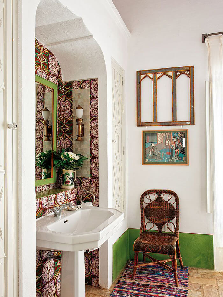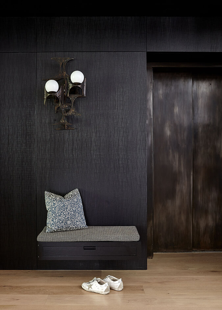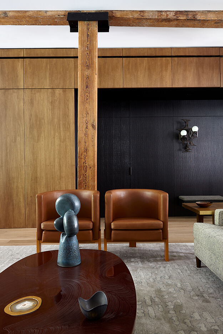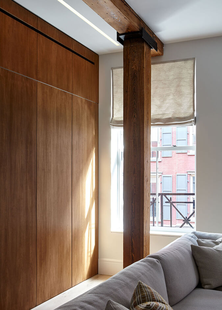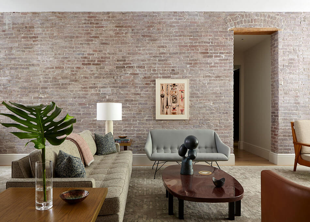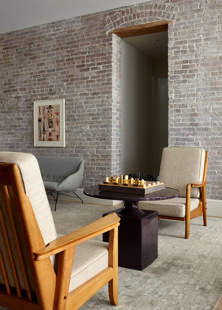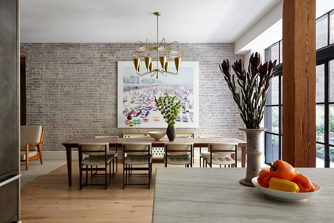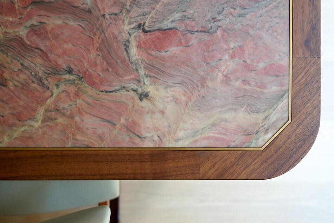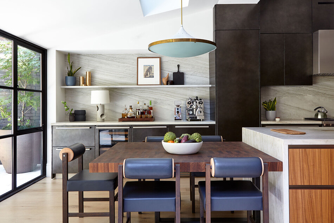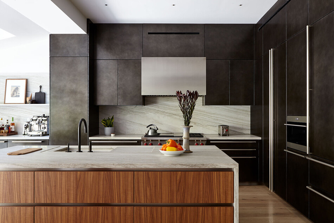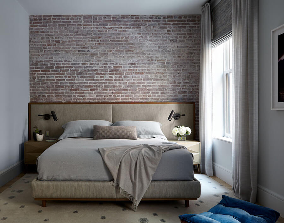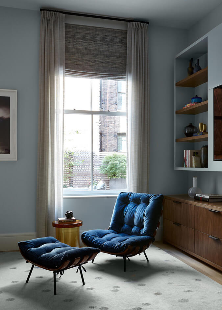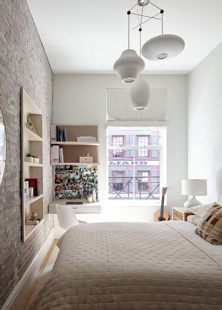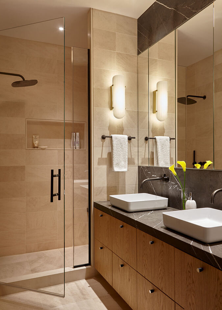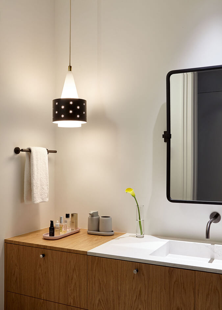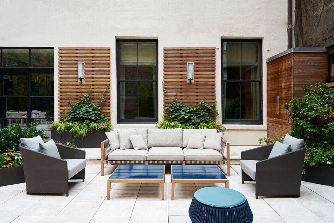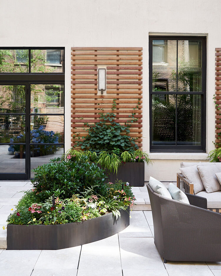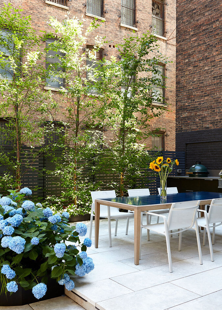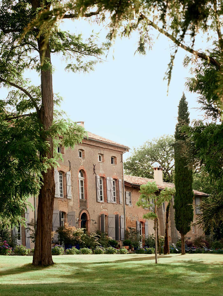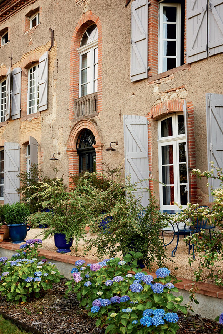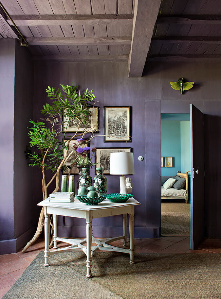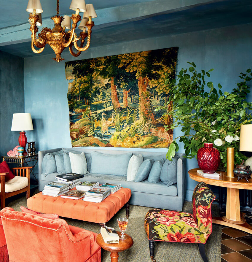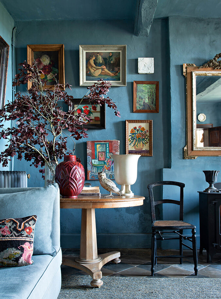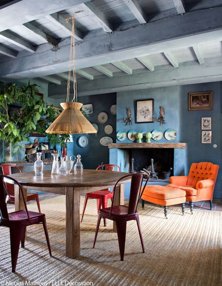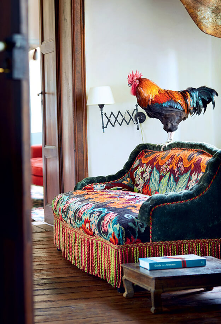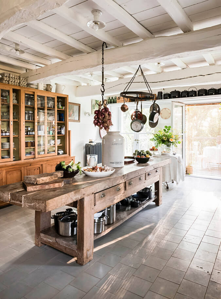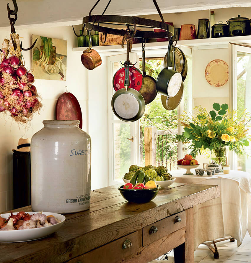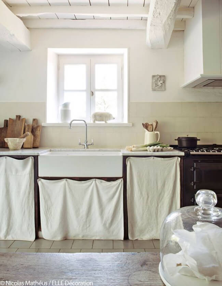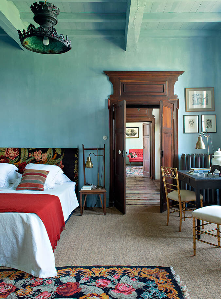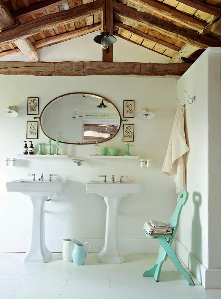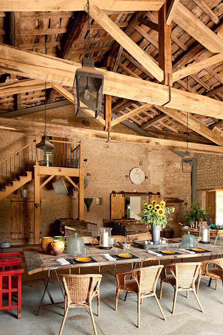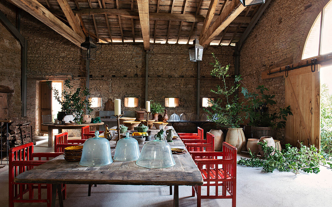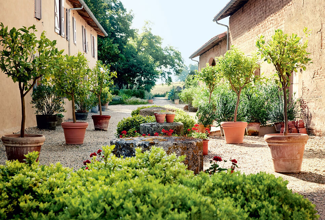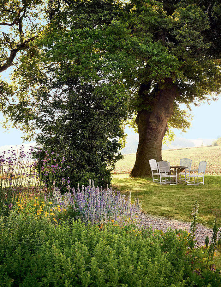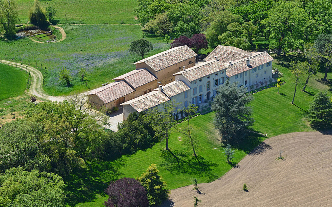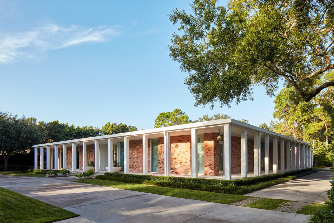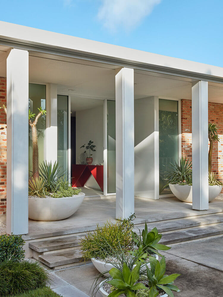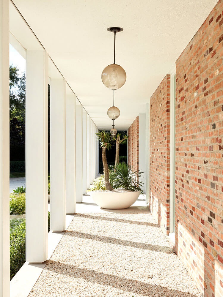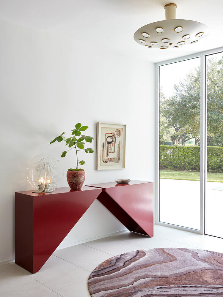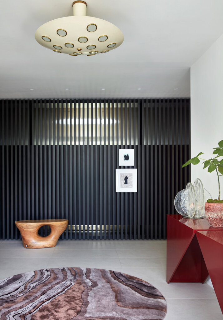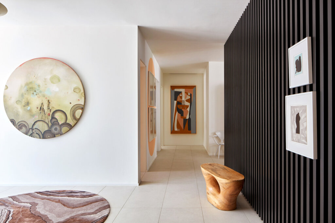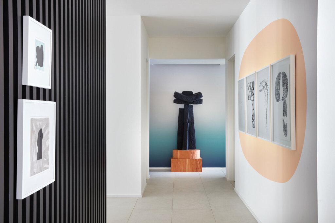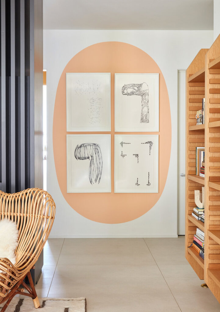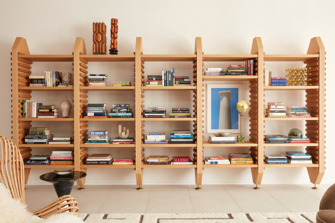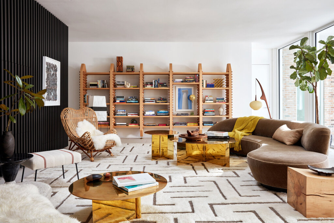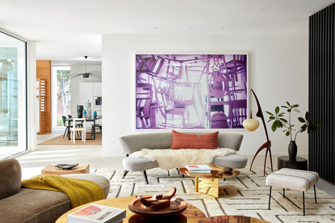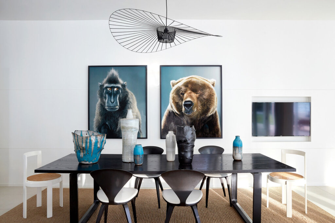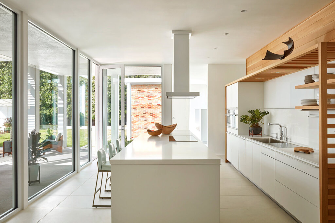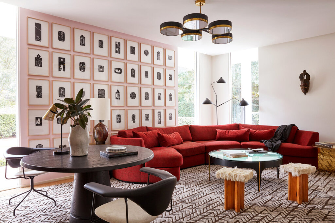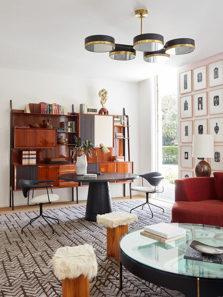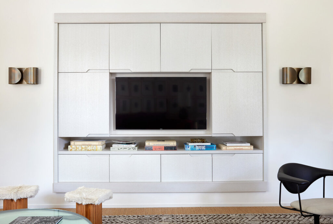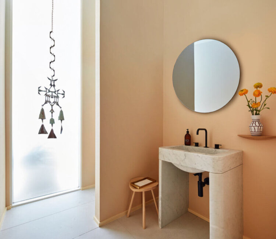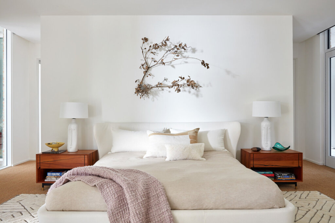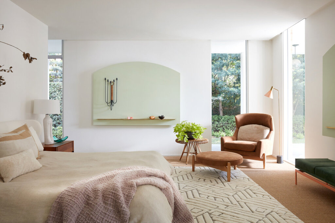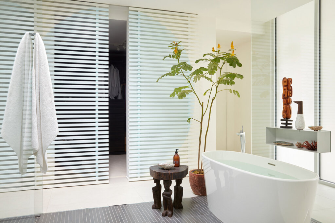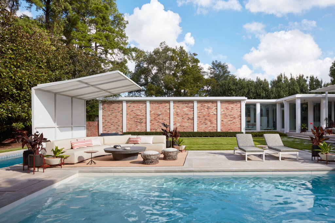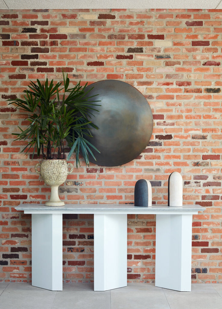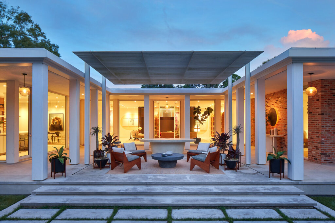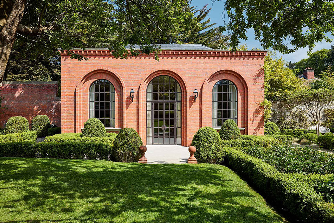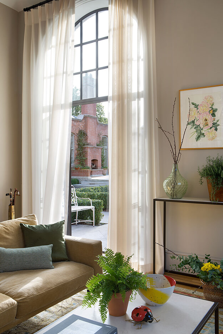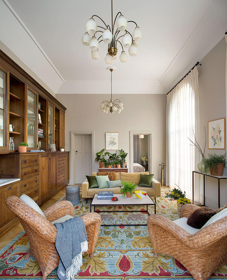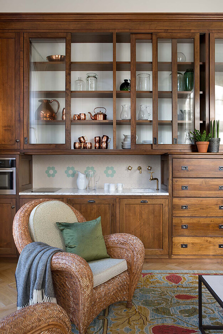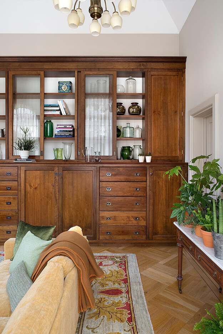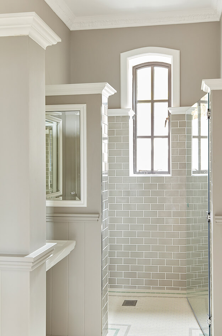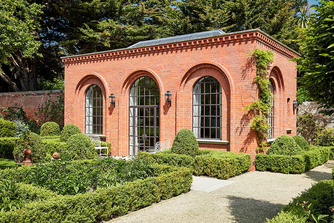Displaying posts labeled "Brick"
A 17th century Mudéjar vacation home in Spain
Posted on Mon, 20 Sep 2021 by KiM
I found the name of Spanish interior designer Javier González Sánchez-Dalp via Instagram but when I went looking for a website in the hopes of finding his portfolio I instead found this feature in Nuevo Estilo of his renovated 17th century Mudéjar-style home in the town of Carmona in southwestern Spain. It is spectacular – particularly the outside spaces so I had to start off with those photos. (Photos: Montse Garriga)
A Tribeca loft
Posted on Mon, 20 Sep 2021 by KiM
I keep thinking I am over the idea of loft living but then I come across a loft that is sooooo well done like this one designed by Damon Liss and my love for these spaces is rekindled. Especially when it includes exposed brick and a sweet outdoor space. (Photos: Joshua McHugh)
An architect’s château in France
Posted on Sun, 12 Sep 2021 by KiM
For the record I don’t think this is an actual château but since it sure looks like it could be one I’m going with it 🙂 This is the summer home of Argentinian architect Luis Laplace and his partner Christophe Comoy. (It was Christophe’s grandmother’s, and they purchased it when she passed away. It had been in their family since the French Revolution) . It was built in the 17th century and is located in the Gaillac region of Tarn, France. This home is an absolute dream inside and out. (Photos: via Luis’ website, via Pascal Chevallier – Vogue, via Nicolas Mathéus – Elle Décoration)
Mid century maestro
Posted on Thu, 9 Sep 2021 by midcenturyjo
Mid century meets modern meets fabulous art collection. The stuff of dreams by the master himself Jamie Bush. I think I need a sit down and a restorative cup of tea after immersing myself in this amazing home.
The Orangery at the Adelaide
Posted on Mon, 6 Sep 2021 by KiM
If the last project by LyonsKelly didn’t quite knock your socks completely off…
After completion of our project Adelaide, the clients asked us to design a garden room, built separately from the house. It is intended to be a multi-purpose building, used most often as guest accommodation. The appearance of this room is of a Victorian orangery with large expanses of south-facing glass in a brick structure with a slated roof. The steel windows face south across the garden and maximise light. A large piece of built-in furniture contains a galley kitchen, TV cabinet and library.
